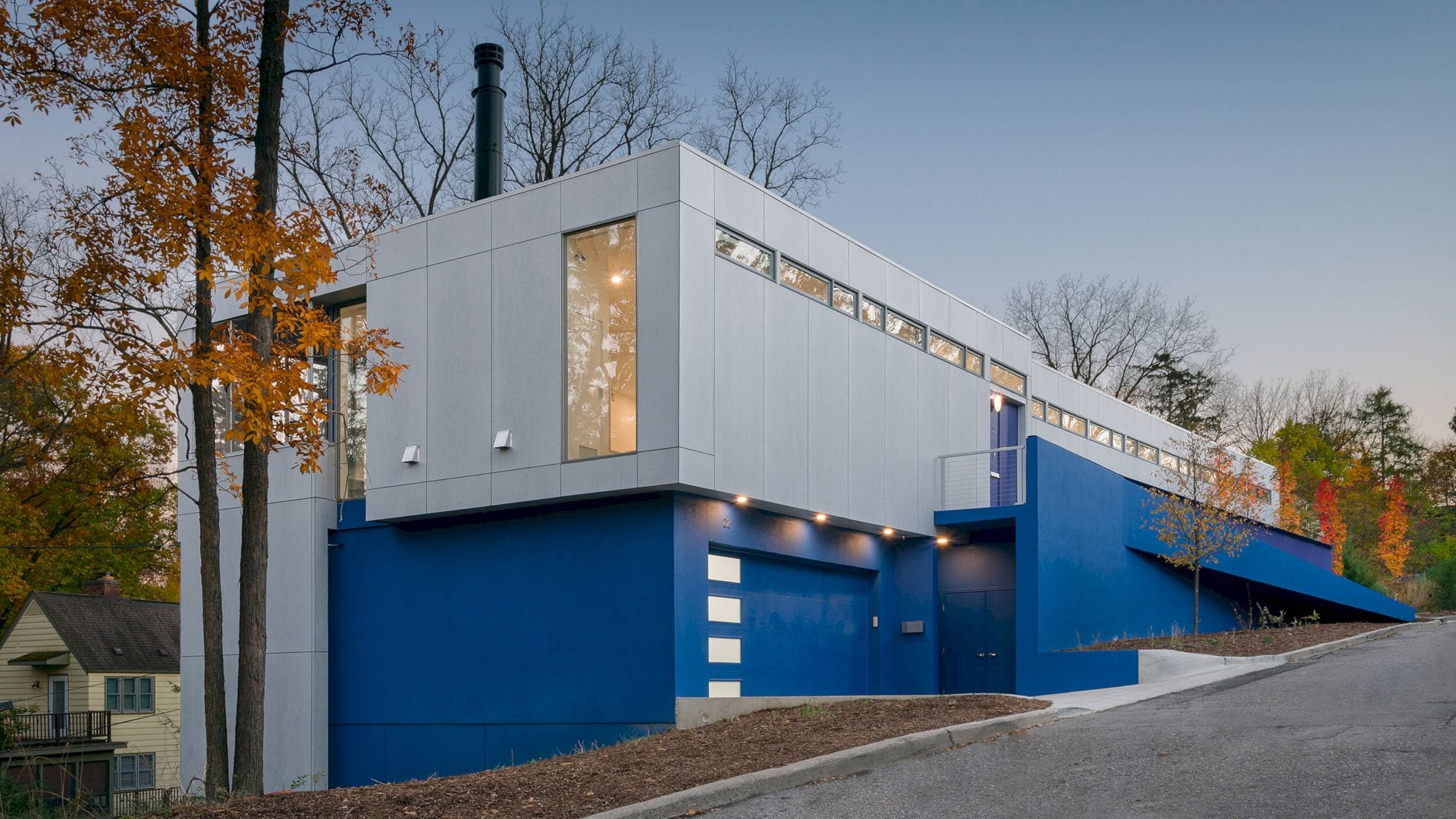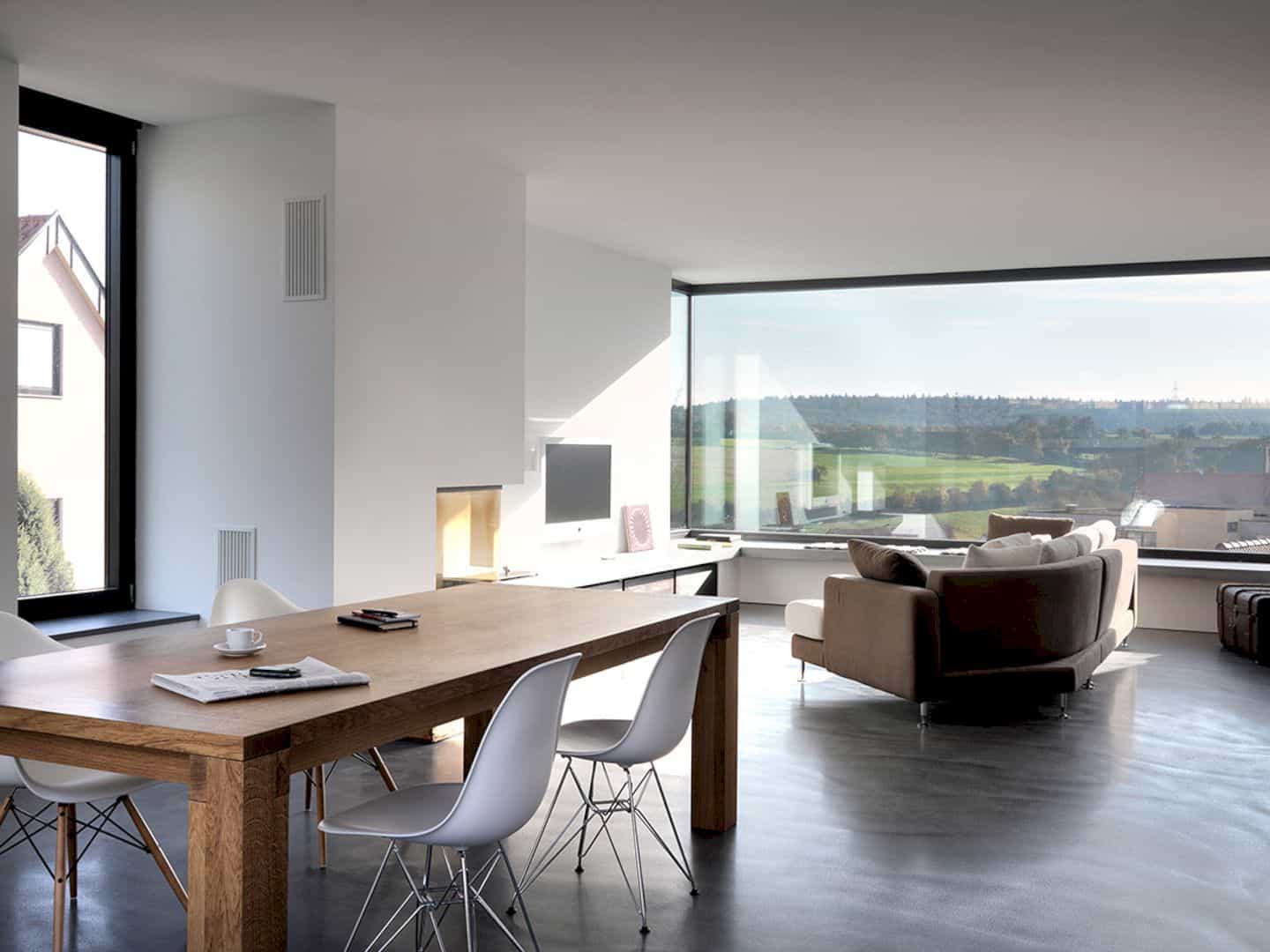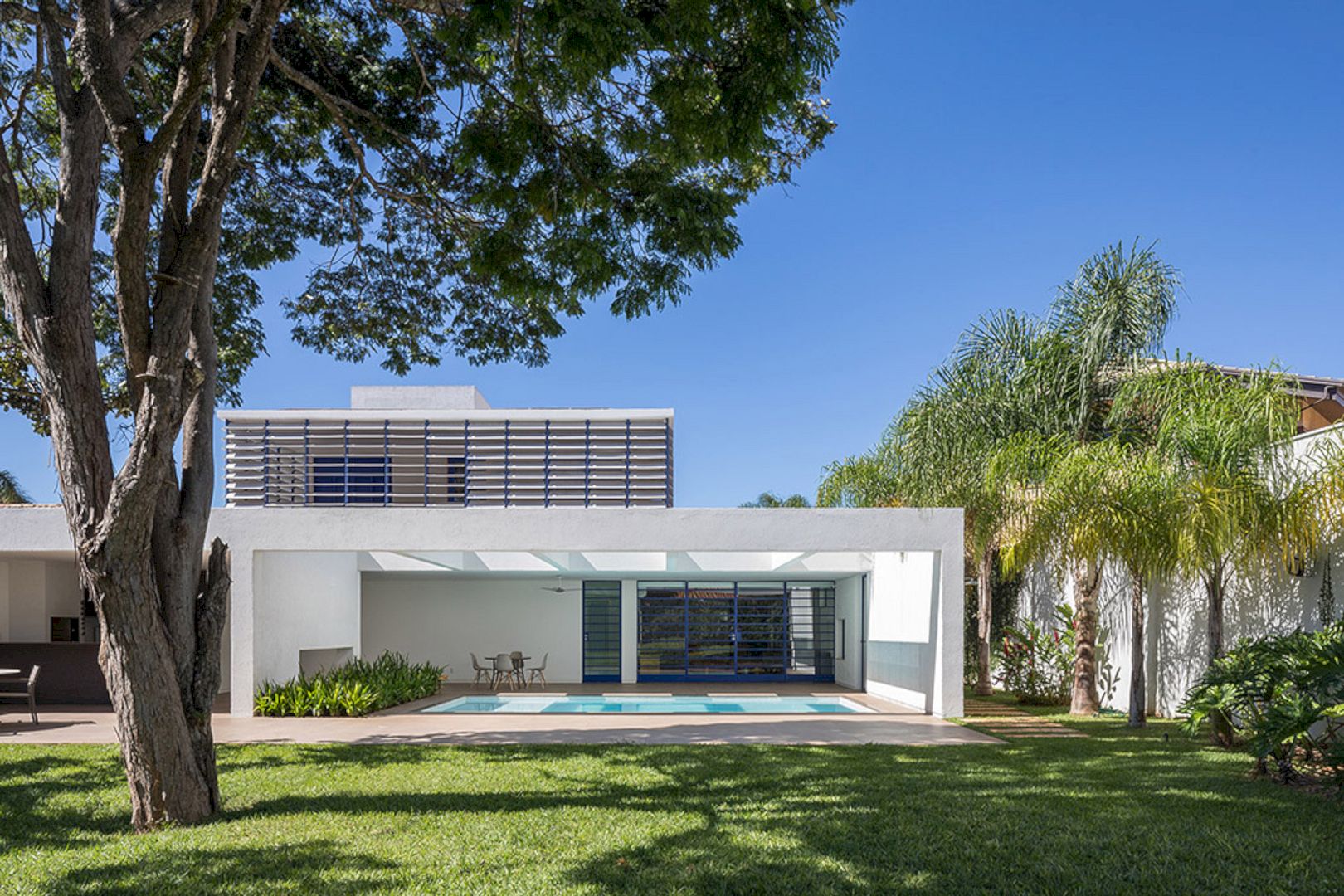Word of Mouth House was appointed to refurbish an existing residence comprised of three ‘Joglo’ houses from the neighboring Java Island into a fun suit called Lalaland Villa Bali. The project was situated in Bali, Indonesia. The house was refurbished to cater to the needs of its new inhabitants. The design team introduced a mezzanine space to improve comfort and a sense of privacy while maintaining the old teak structures and timber flooring.
People can access Lalaland Bali from a garden courtyard with a large circular pond and angular deck before they enter the main living space. Through the courtyard, they will see a massive egg structure functioned as the guest bathroom. Another egg structure can be found in a form of an outdoor bathroom with a custom-designed bathtub.
The layout for this villa consists of two main pavilions in an L-shaped arrangement. One pavilion houses a kitchen that opens up to the alfresco-type dining area and the living room. It was set in the west side and overlooks the garden and pool.
The second pavilion is dedicated to the master bedroom, a guest bedroom, and a second bedroom. This pavilion also has a library space on the mezzanine level. The master bathroom and dressing room are separated by a lounge area in the middle. The ceiling is covered playfully with a vast array of capiz shells and offset with a series of vintage floor tiles.
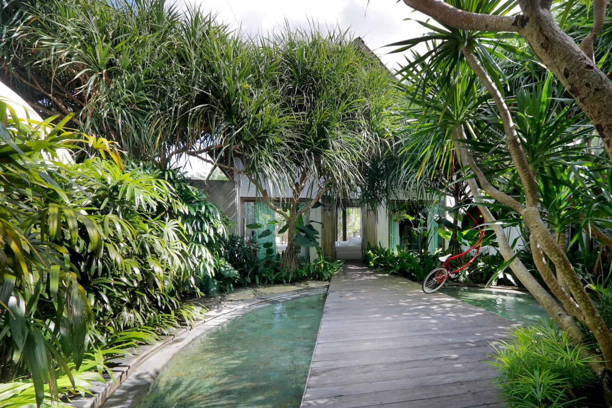
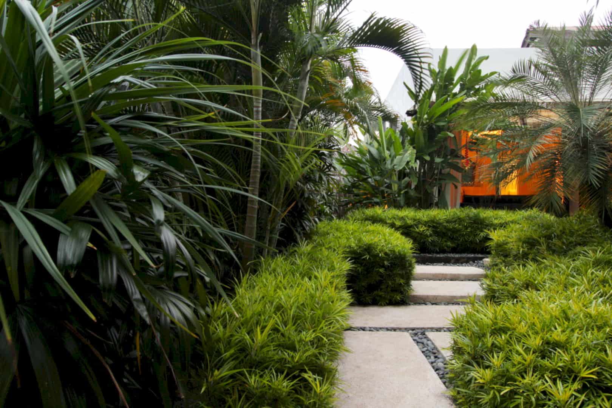
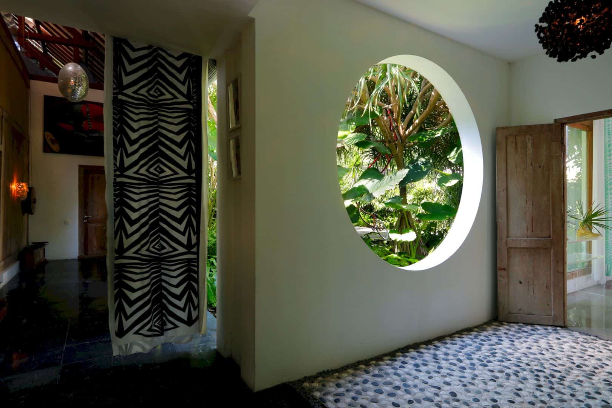
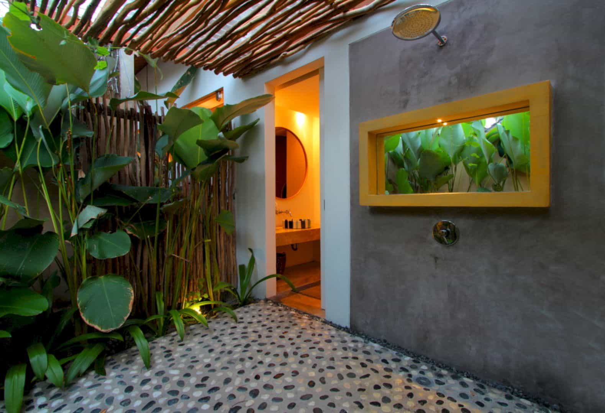
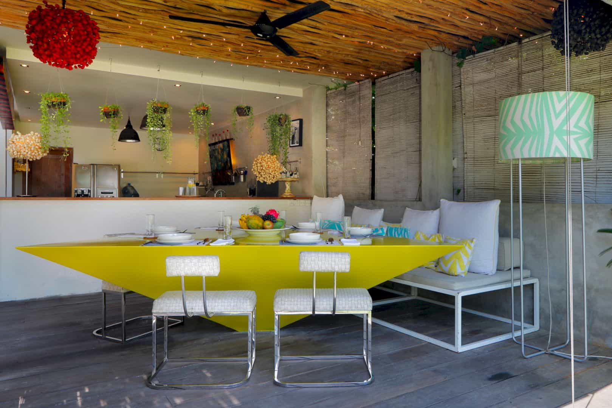
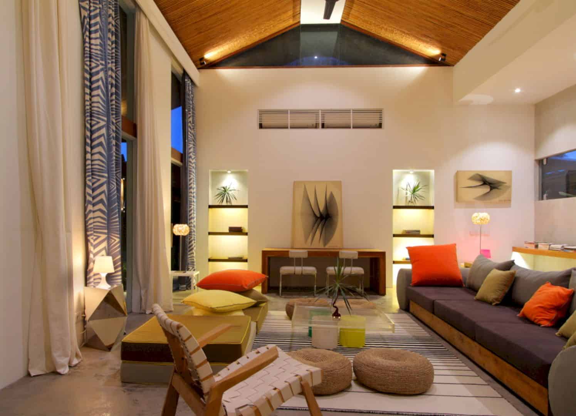
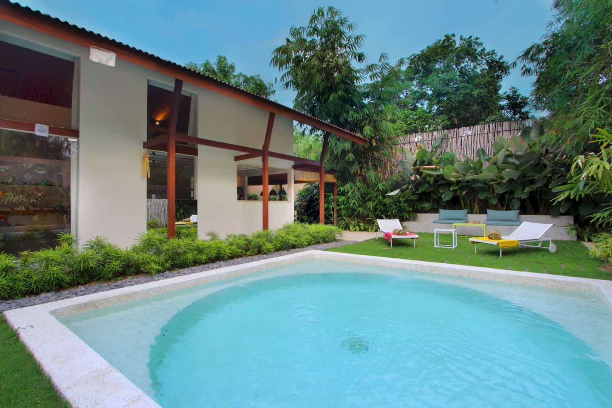
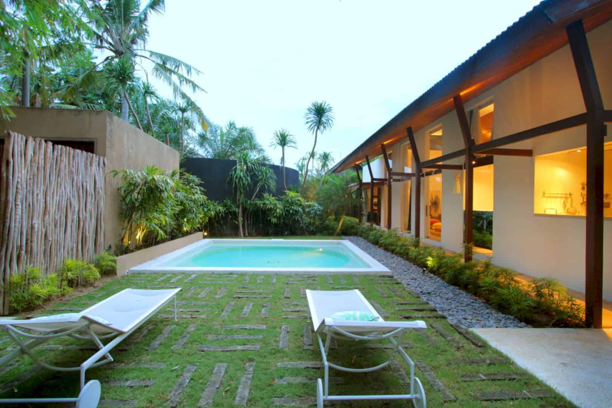
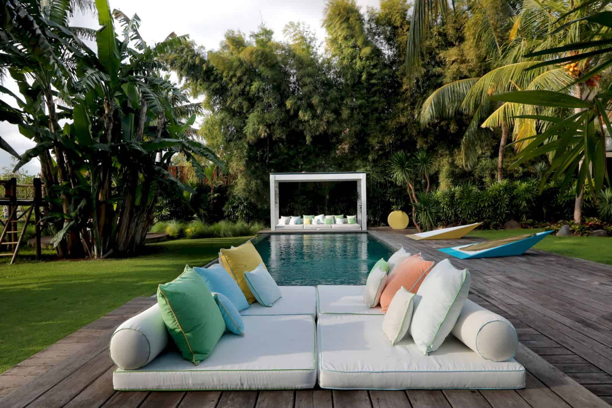
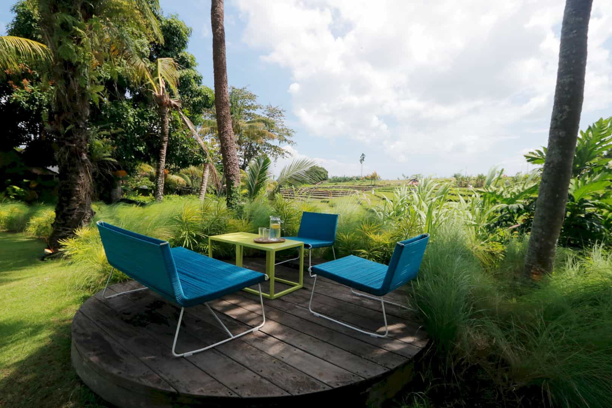
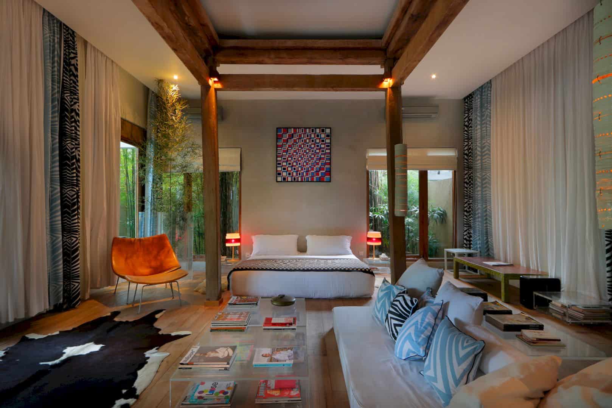
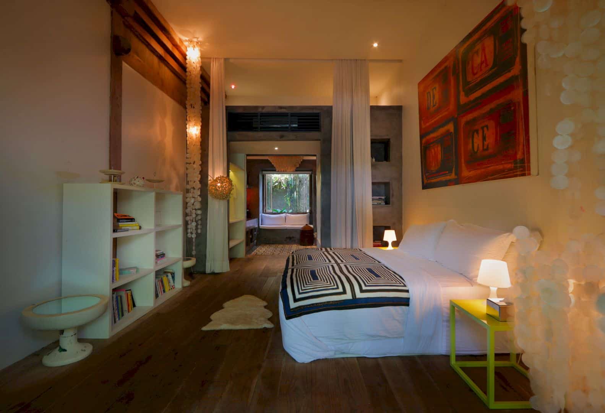
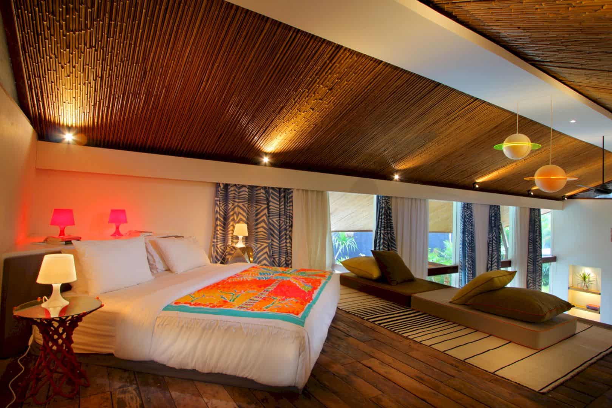
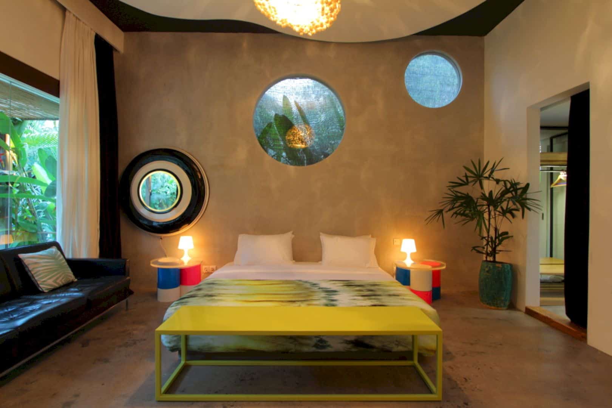
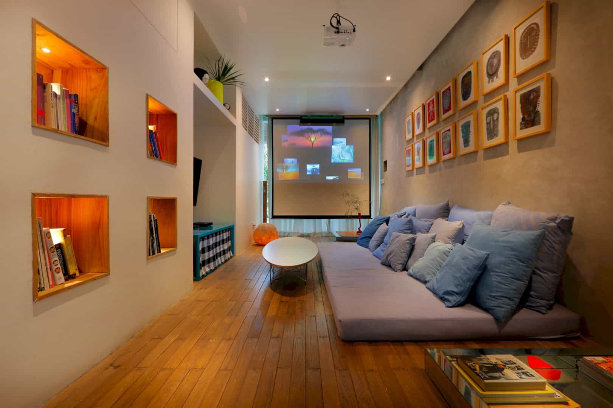
Via WoM House
Discover more from Futurist Architecture
Subscribe to get the latest posts sent to your email.
