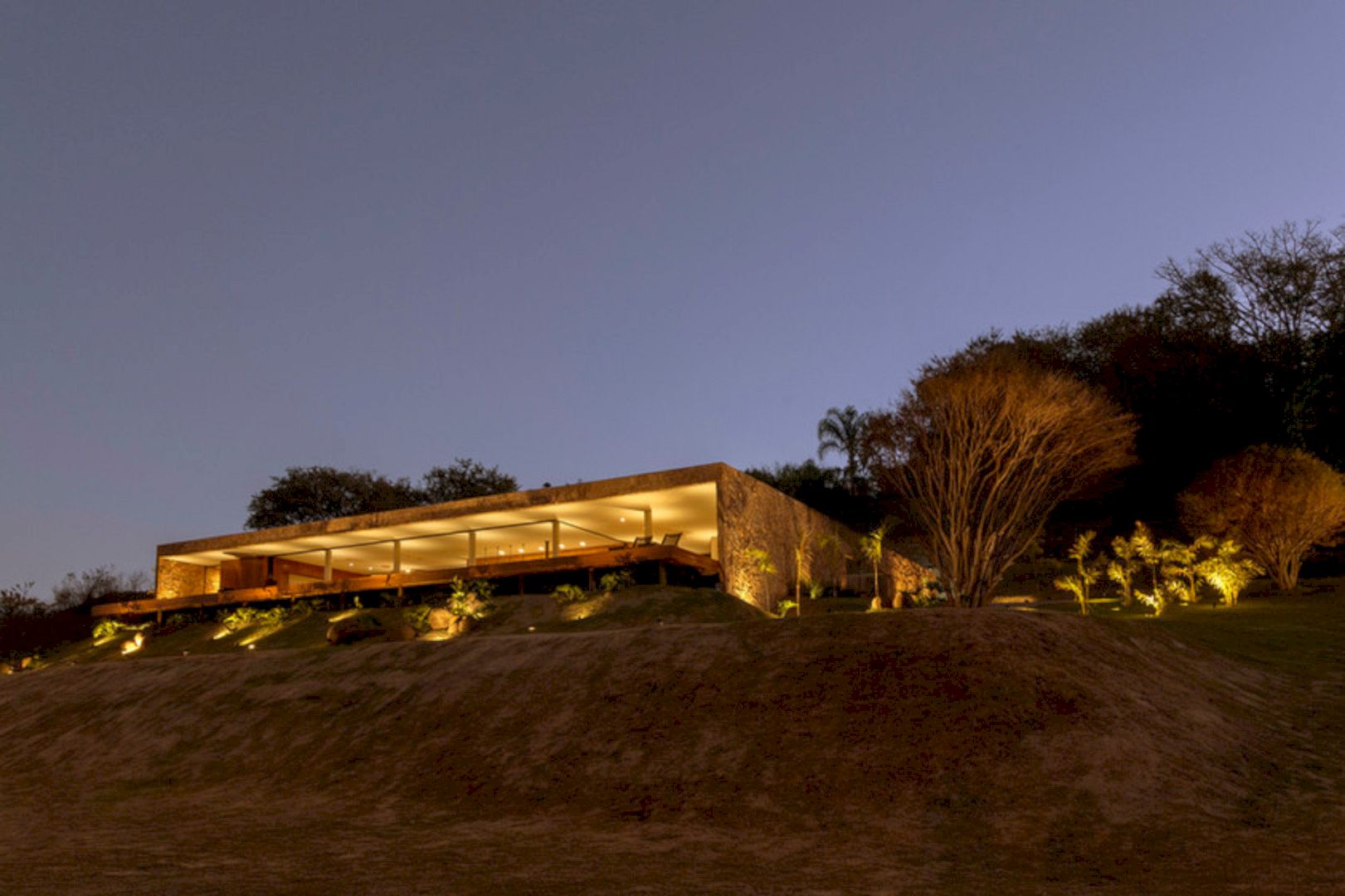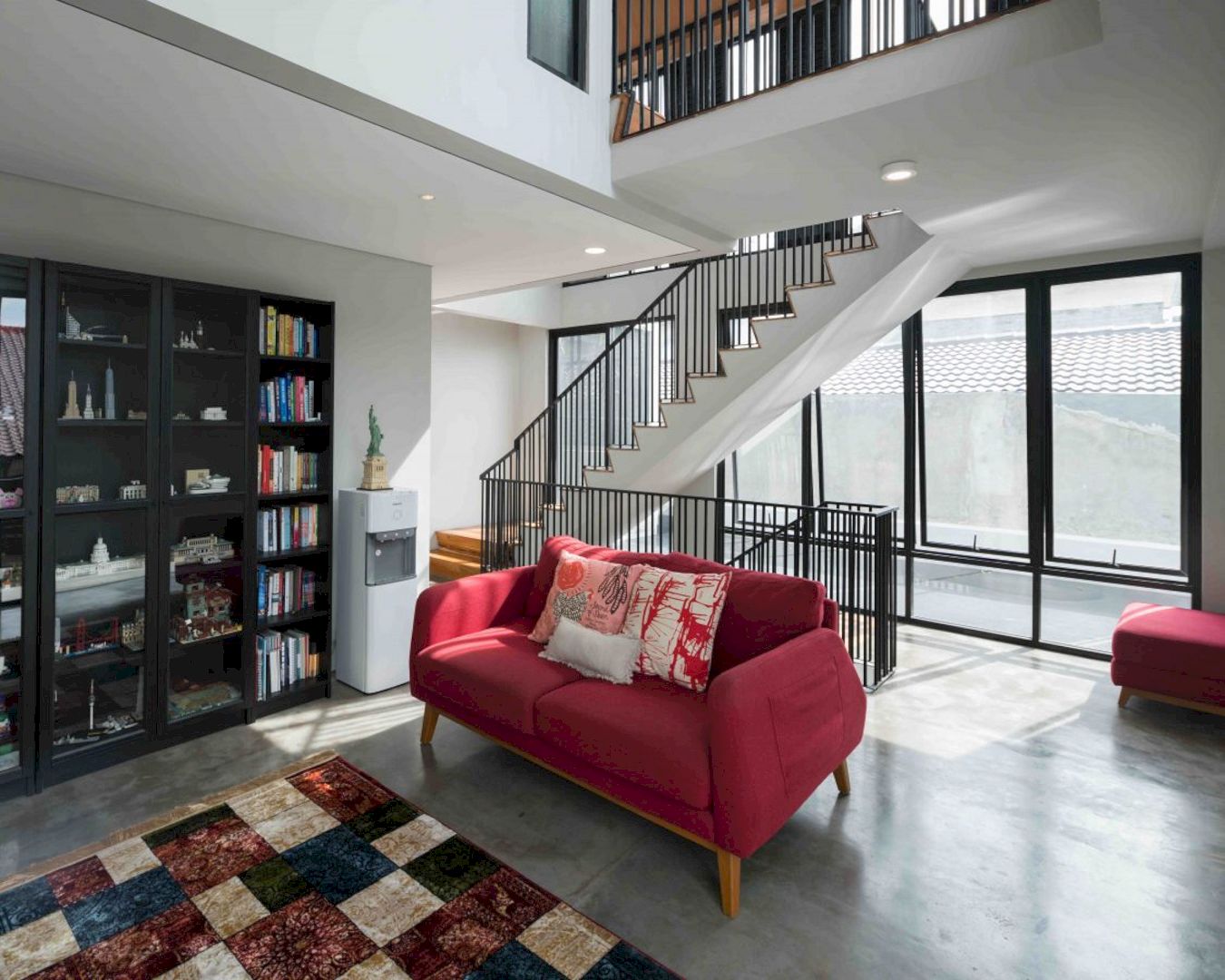The new owners of this Ironwood Estate in Paradise Valley, Arizona, wanted to transform and update the house into an open, light-filled, and sophisticated contemporary residence. Hence, they appointed Kendle Design Collaborative to realize their desire. In the project, the design team created a completely new house within the envelope of the existing structure.
Upon entering the two-story foyer space, the custom millwork is vividly seen. The soft Anigre Wood clad walls reach toward the living room and wrap the fireplace. It appears floating above the new stone and metal hearth.
Kendle Design adopted the warm modern vocabulary for the entertainment center in the family room as well as new wood cabinets in the spacious kitchen and pantry area and headboard and nightstands in the master suite. They also incorporated new architectural interventions found in glass stair with limestone treads and a custom designed steel. The Ironwood Estate has a theater room with a full projection system and a climate controlled wine room that highlight the hallway showcasing the owner’s wine collection.
When it comes to the exterior, the existing spaces and the amenities on the 2.6 acres were banished, upgraded, and reconsidered to a sleek modern flair. The use of a distinctive material complements a desert-resort influenced plant palette. There is a pool bounded on one edge by a custom-designed water feature. The pool acts as one of the main exterior features that can be seen almost from every angle inside the home. Meanwhile, the landscape and hardscape works were the results of collaboration with GBTwo Landscape Architects. For the interior design plan, Kendle Design worked together with HUB Studio.
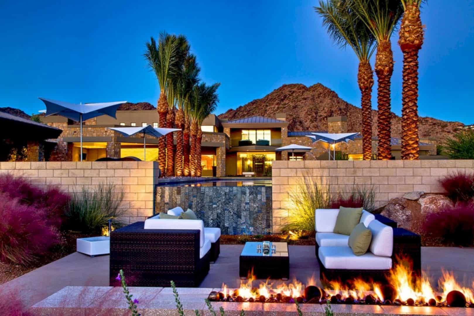
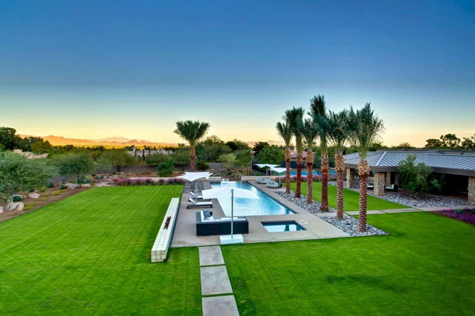
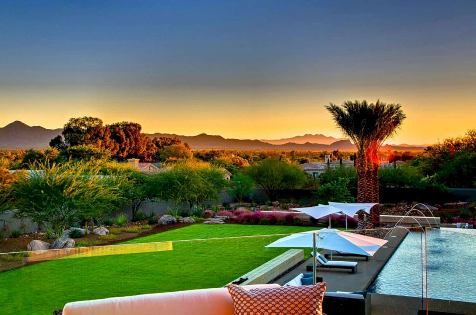
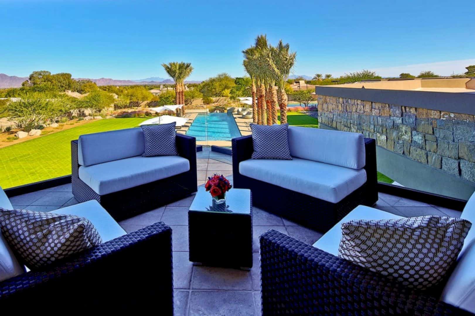
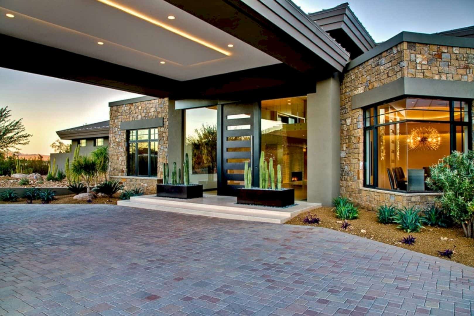
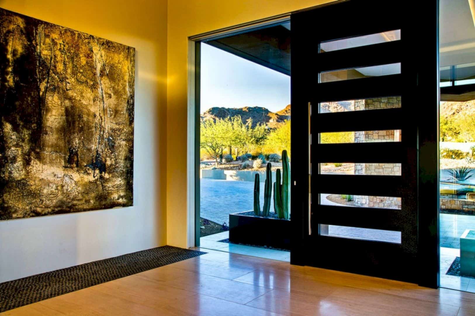
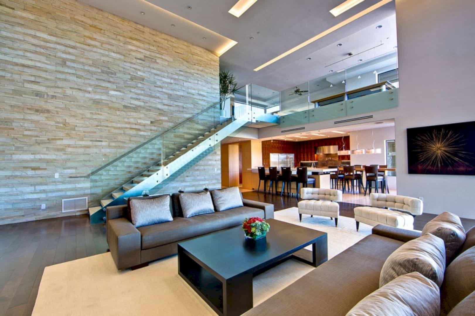
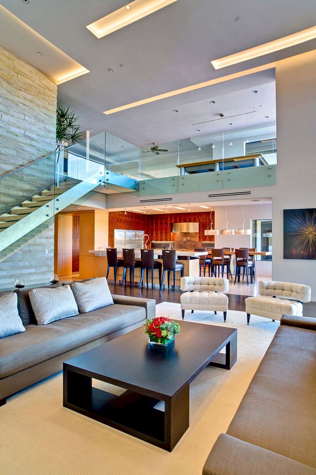
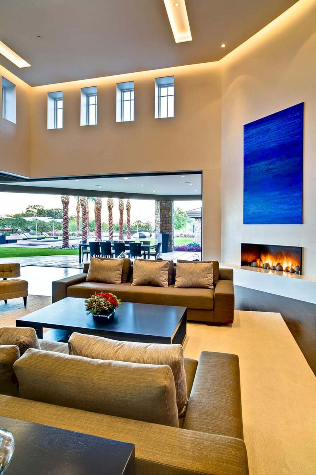
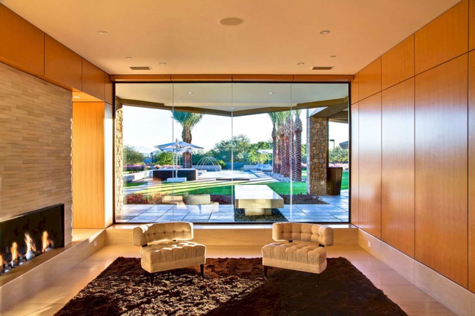
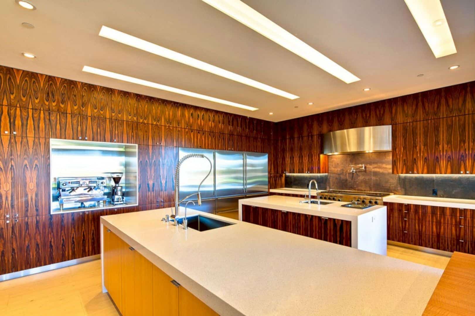
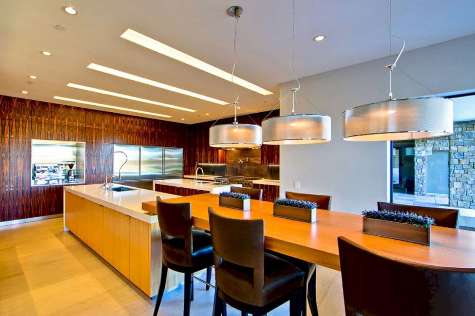
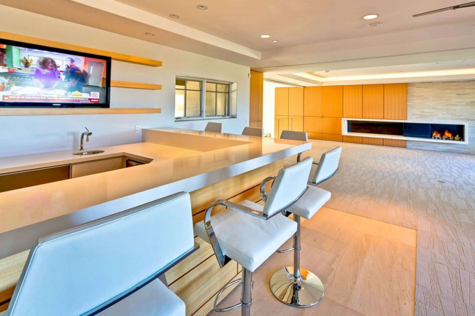
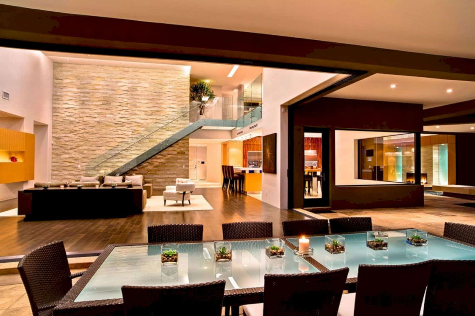
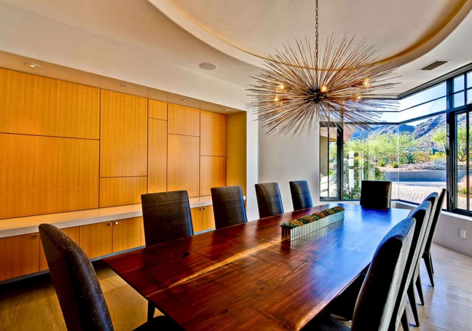
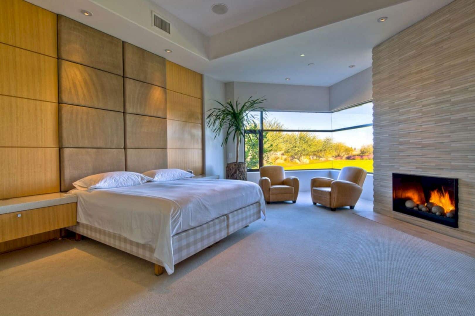
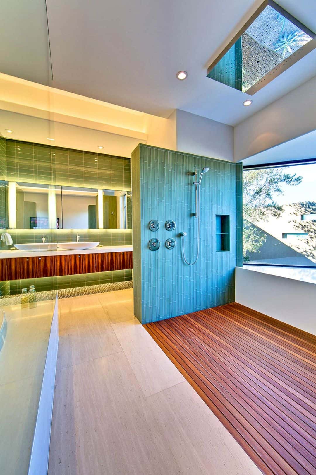
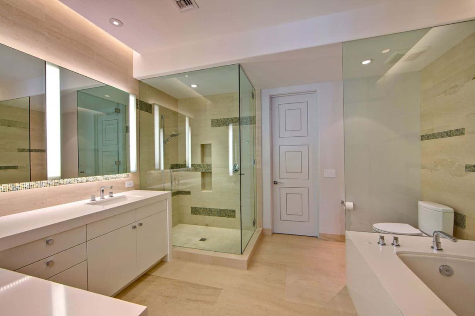
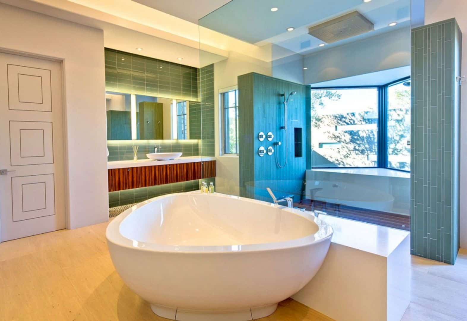
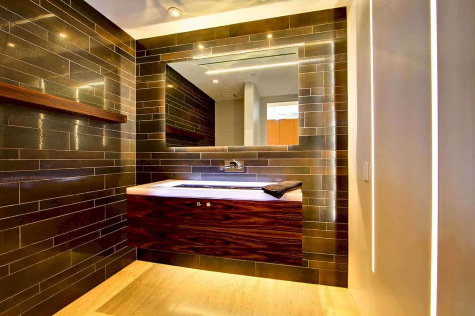
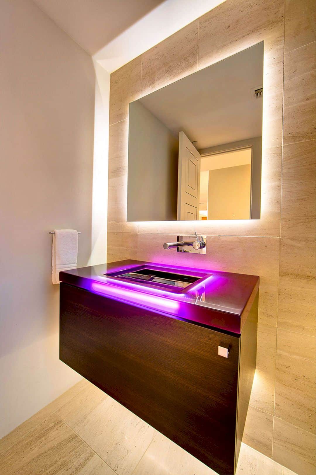
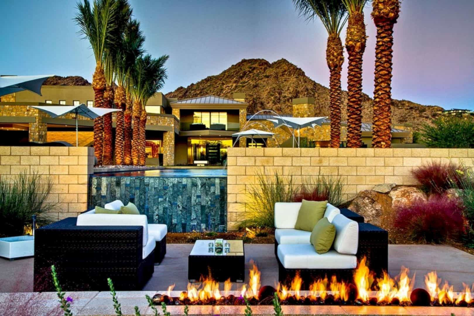
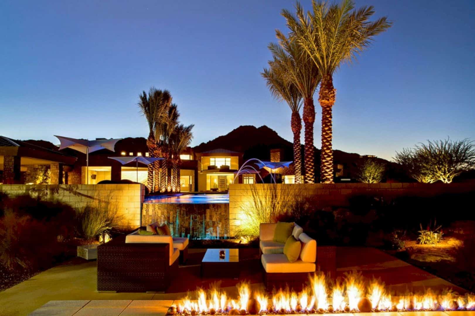
Via Kendle Design Collaborative
Discover more from Futurist Architecture
Subscribe to get the latest posts sent to your email.
