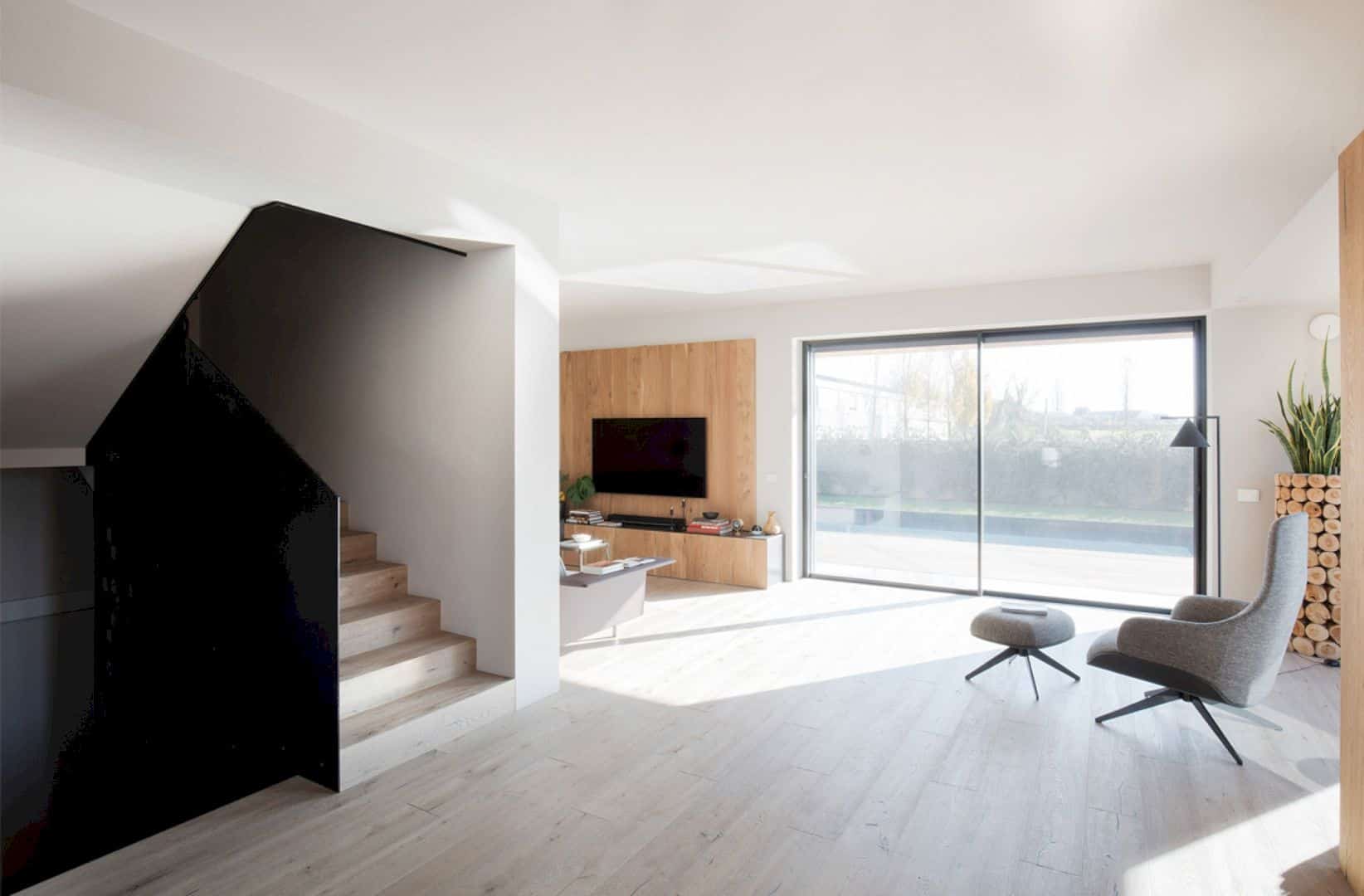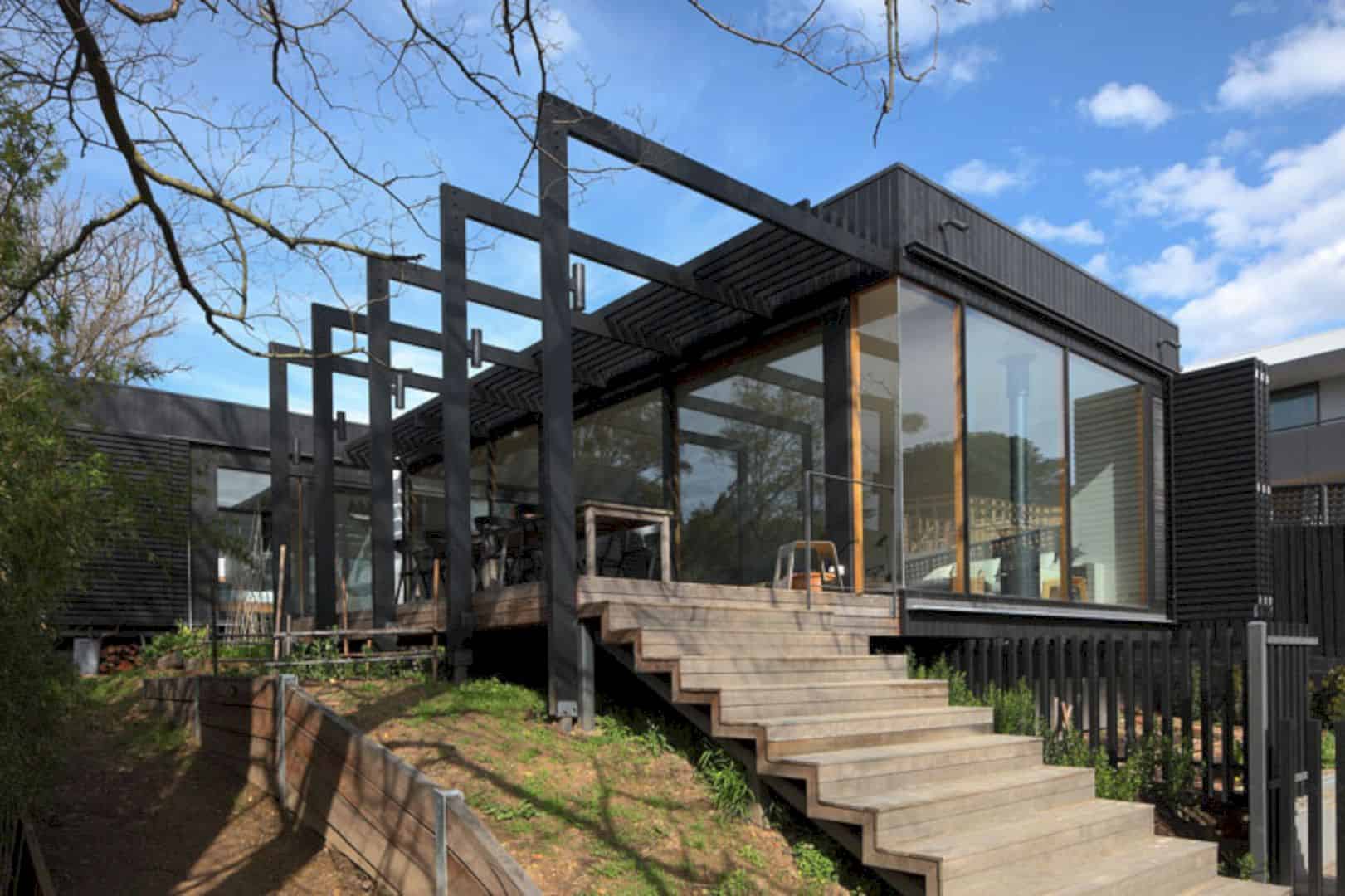The Bike House is a small 300-meter-square block situated in south-east Melbourne, Australia. FMD Architects was trusted by the homeowners to design a new living place to house a family of 4. They expected the firm to develop flexible spaces that can be easily reconfigured in line with the change of the children grow and needs. The firm also expected to incorporate bikes into the internal and external design as the bikes are the family’s main mode of transportation.
The plan was to create a simple cement sheet box with elements that folded out of it to make privacy screens and shading devices when required. The fence uncovers itself from the building, folding down from the canopy at the entrance onto the street. It then winds around to cover the bin enclosure. There are triangular perforations in the fence to deter the local graffiti artists.
From the street, the Bike House appears like a pristine grey-sculpted box. However, when you take a look inside, the interior is rich with color and texture, emphasizing the active life of the occupants. A simple palette of exposed bricks, local timber, concrete slab, laminate, and ply were used in the inside. Meanwhile, the unfolding reaches out to the kitchen ceiling that wraps down to become the cabinetry. Timber and stone are spliced together to imitate shadows cast by the canopies on the outside.
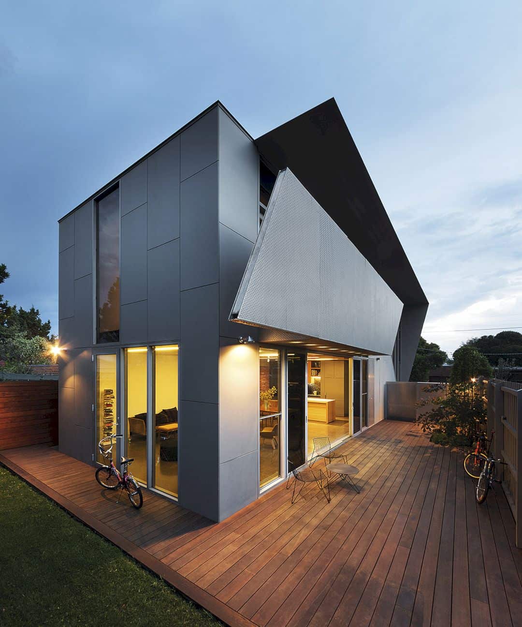
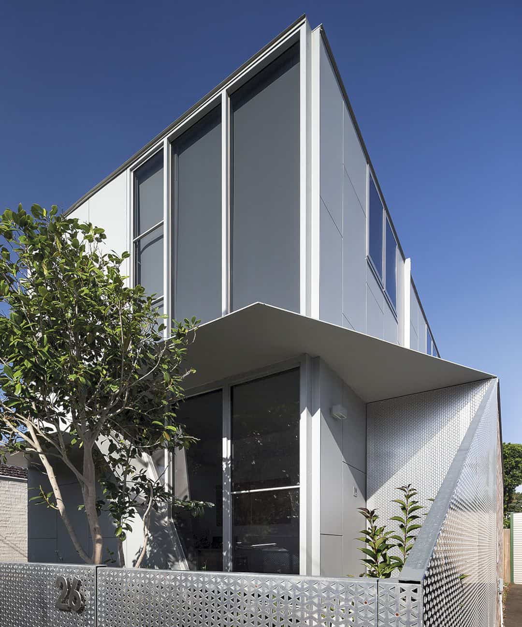
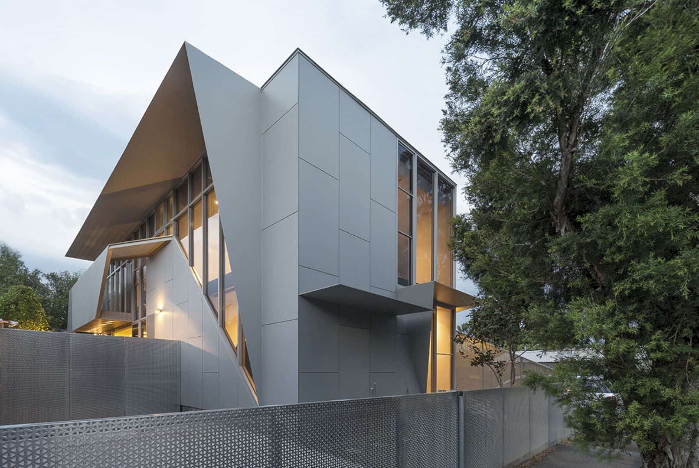
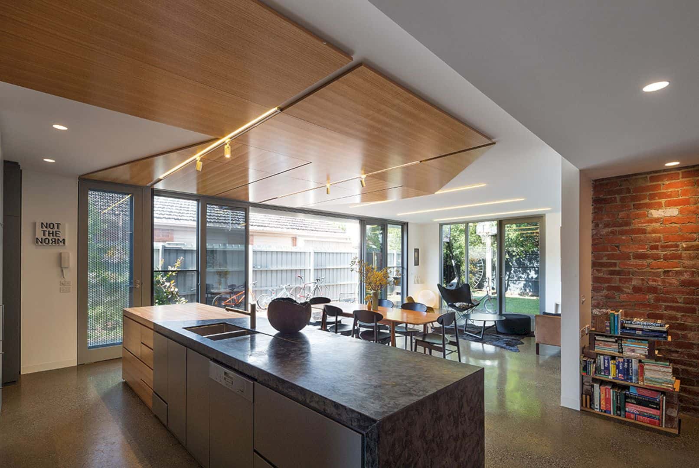
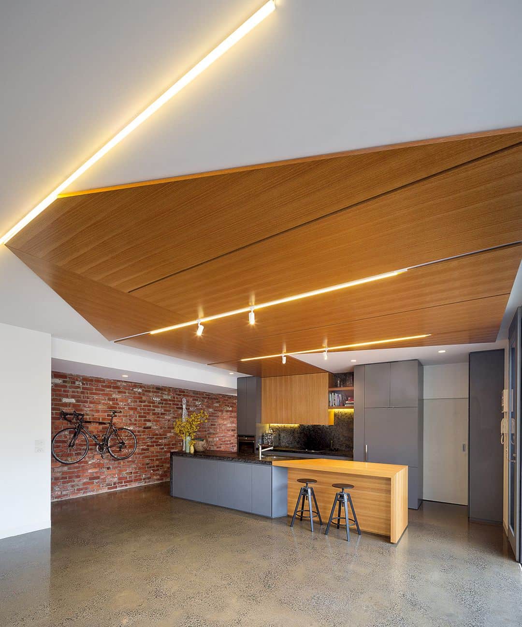
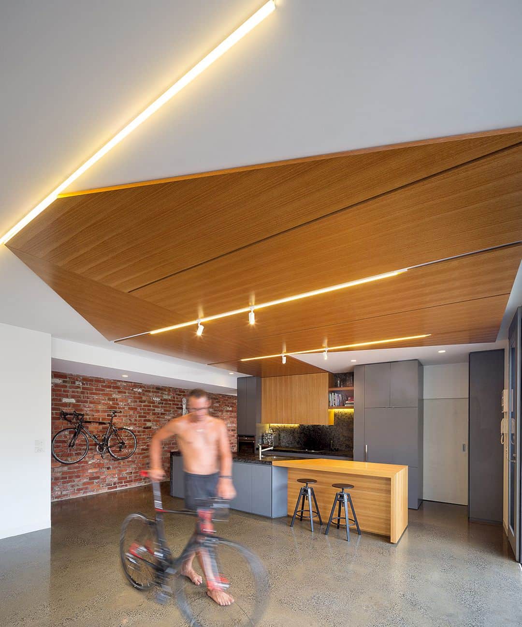
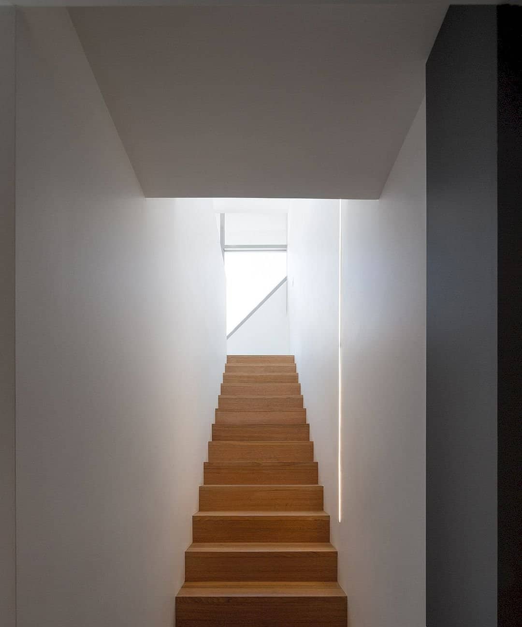
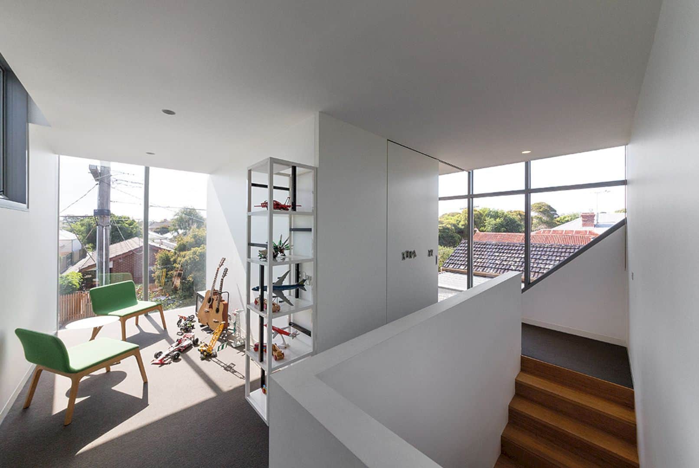
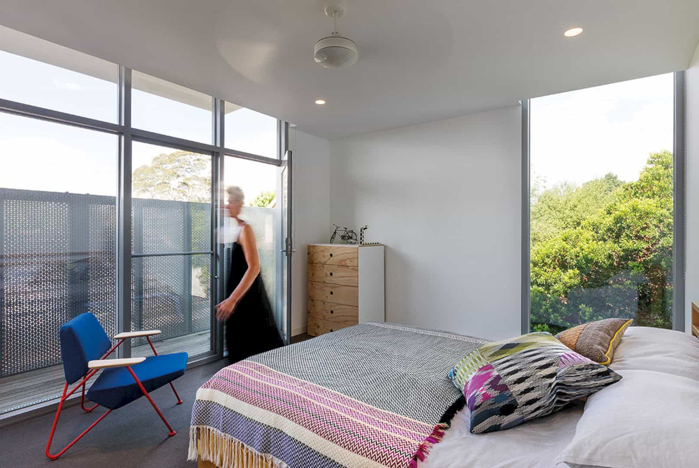
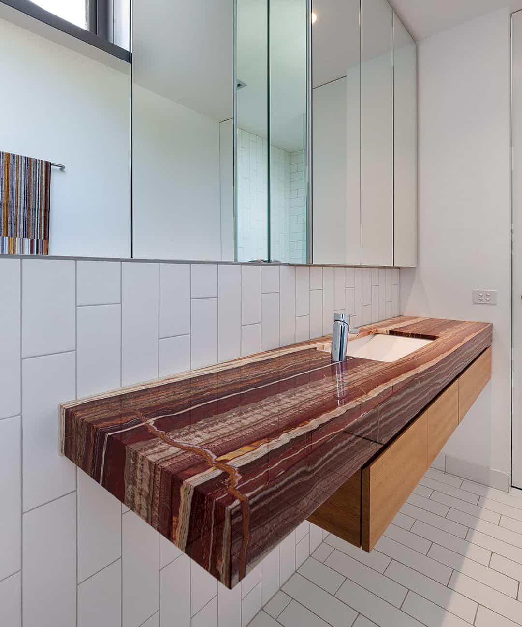
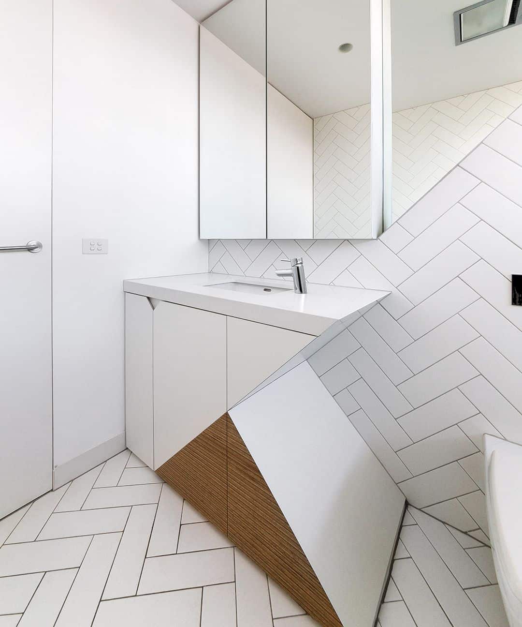
Via FMD Architects
Discover more from Futurist Architecture
Subscribe to get the latest posts sent to your email.
