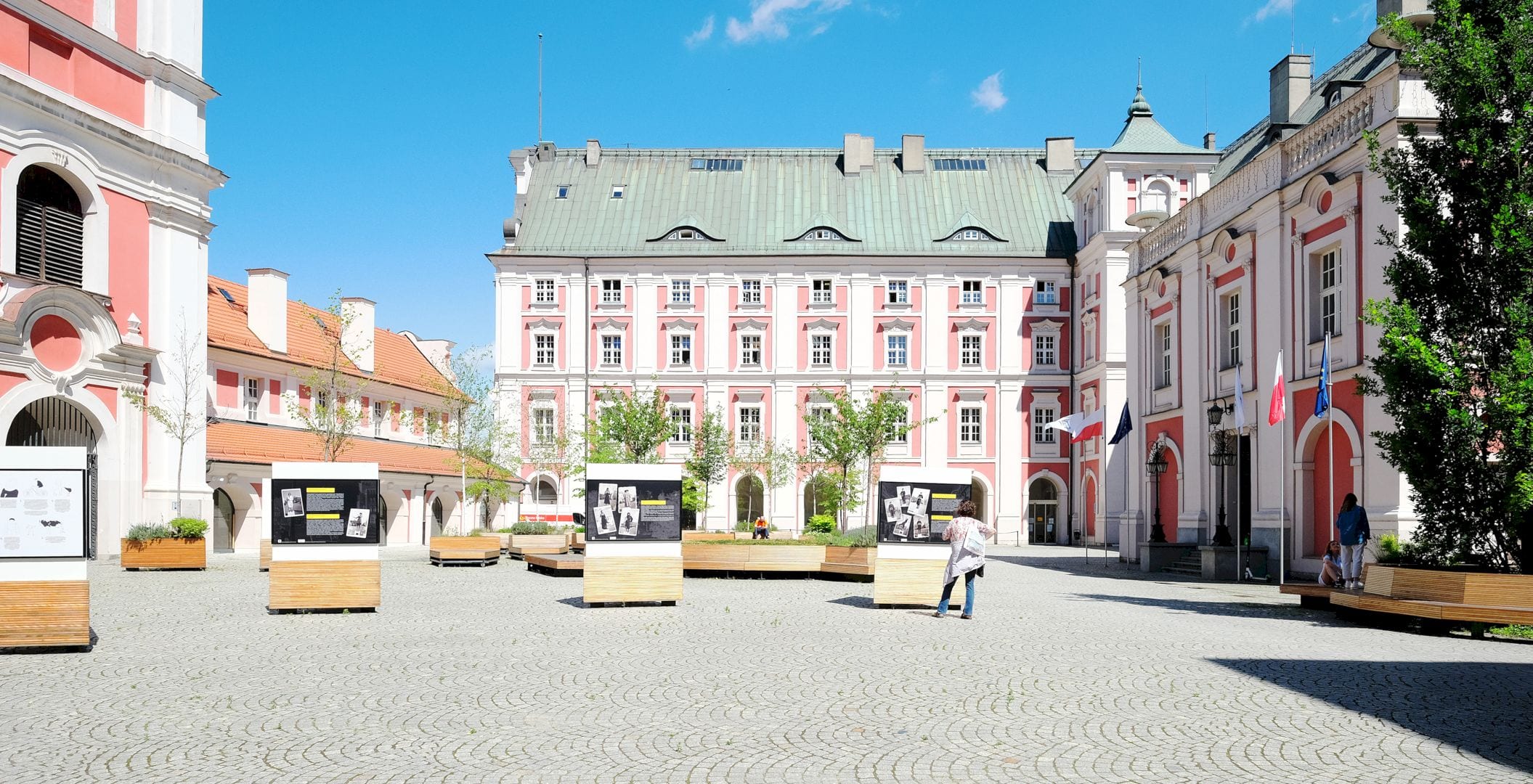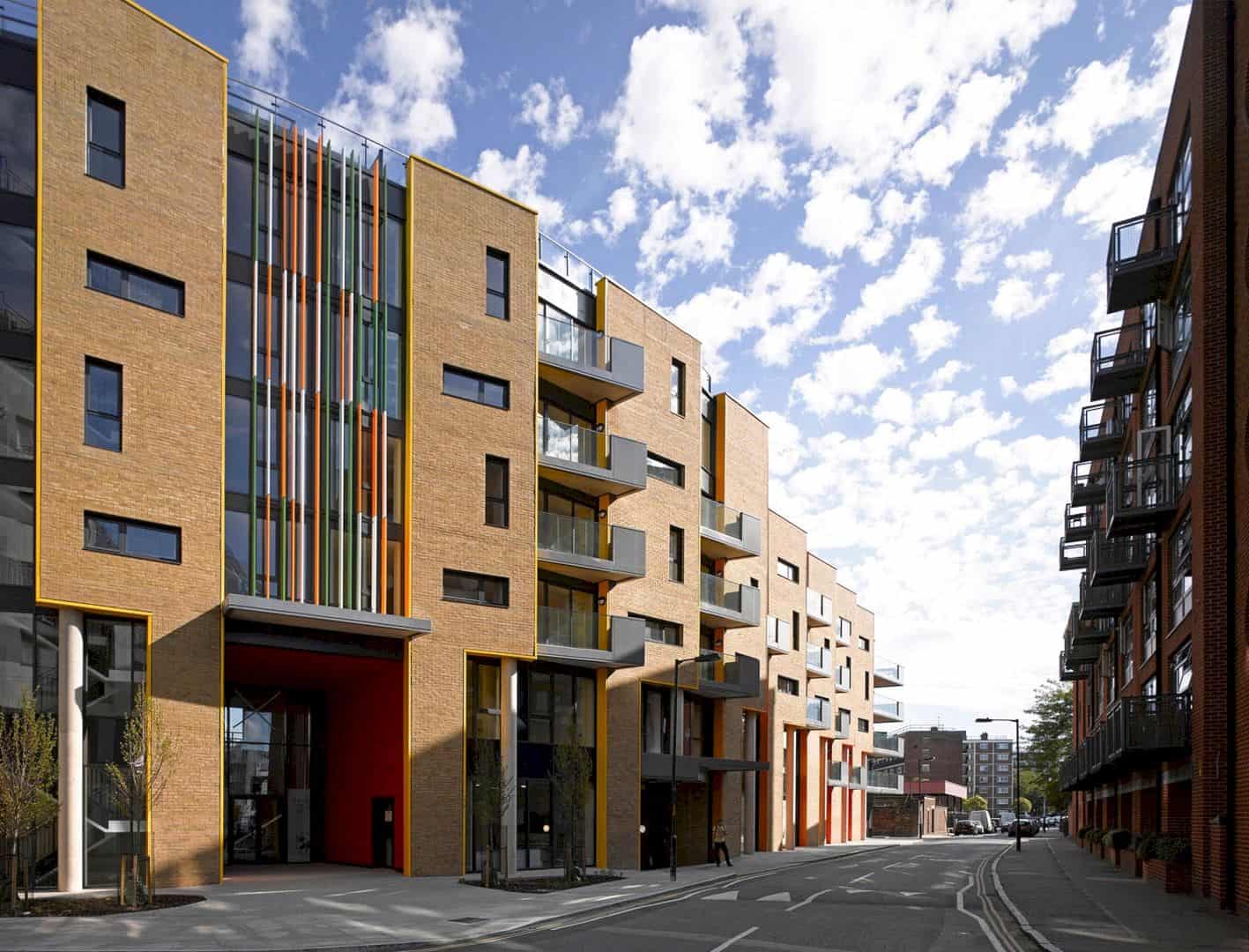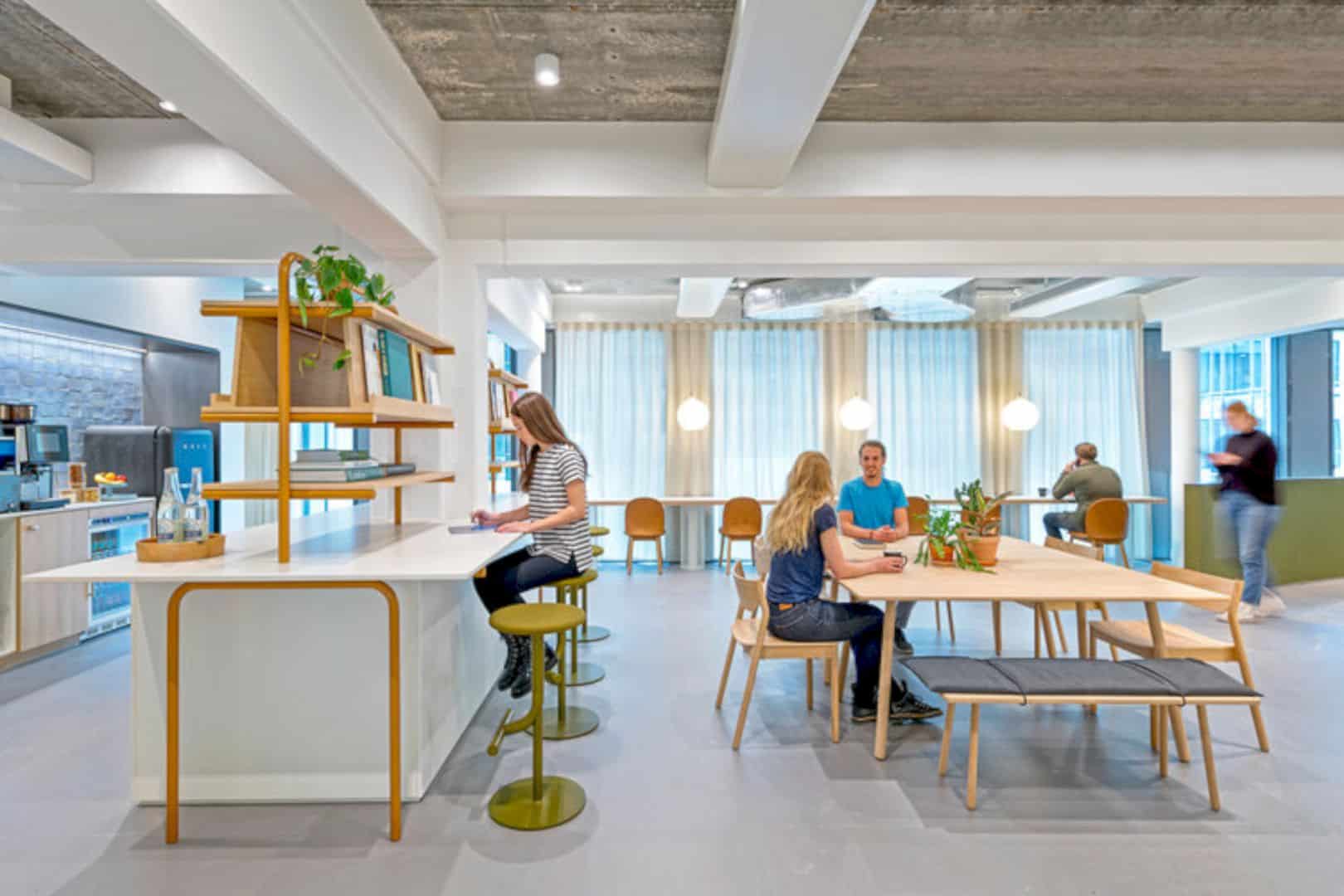Confidential High-Tech Client is a confidential on-demand enterprise software company. This company asked RMW to design a new office with modern interior workspaces that can cultivate fun, honesty, and also a spirit of trust in the working environment. The new office is located in San Fransisco with 31, 696 square foot of the total area.
Office
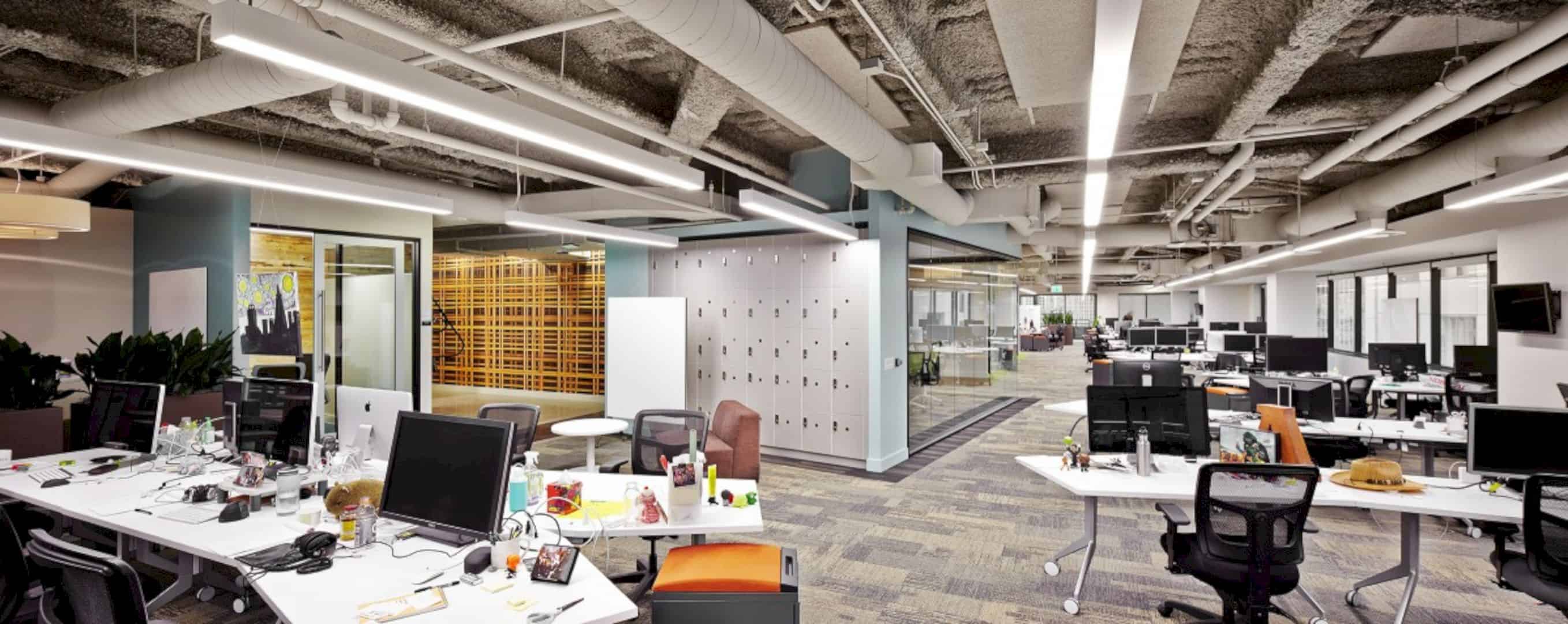

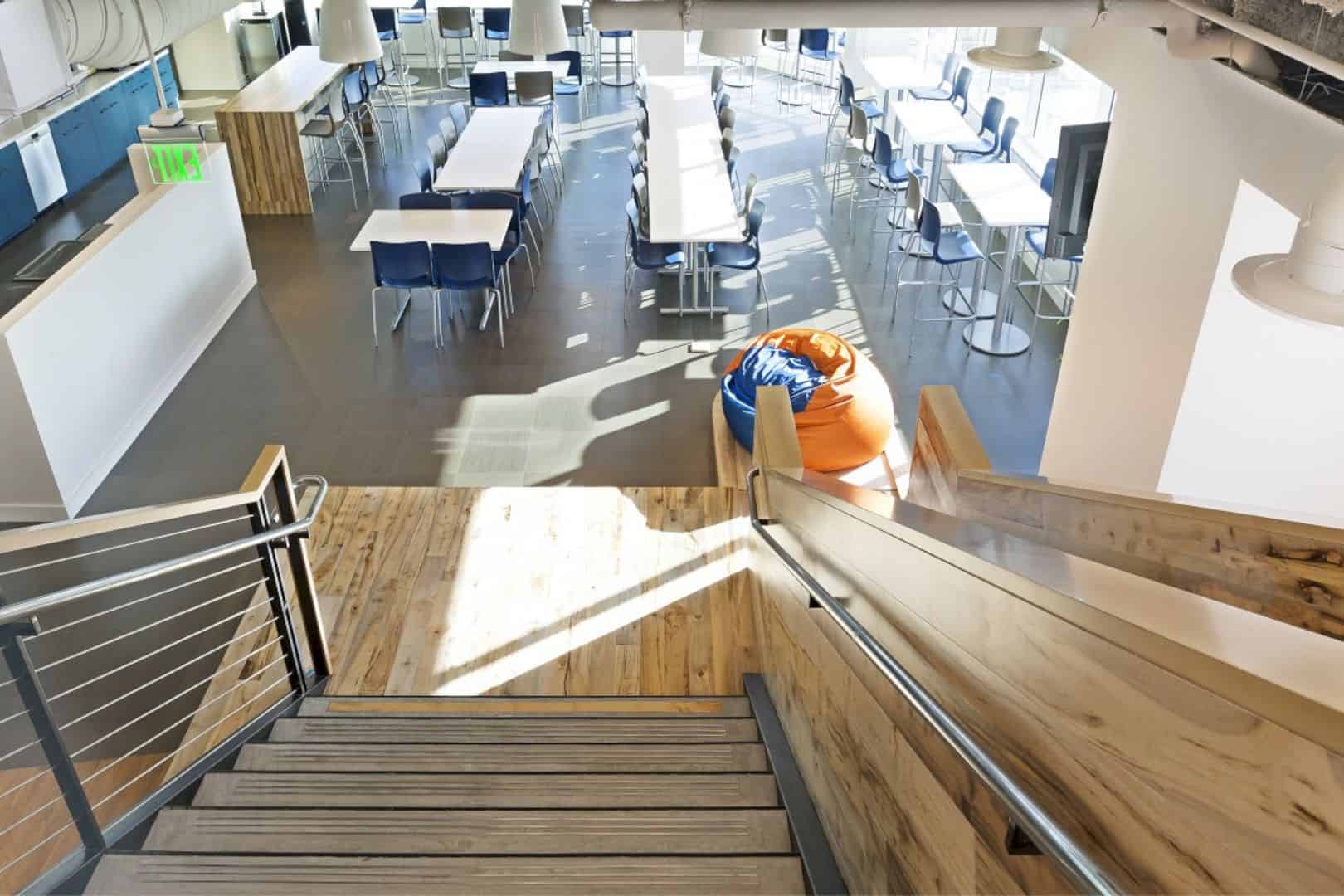
Confidential High-Tech Client wishes that this new office can maintain the small-company feel and also embrace the workers creative thinking to create a new innovation and support the teamwork. The result of RMW design comes with natural finishes, informal furnishings, and also bright colors.
Interior
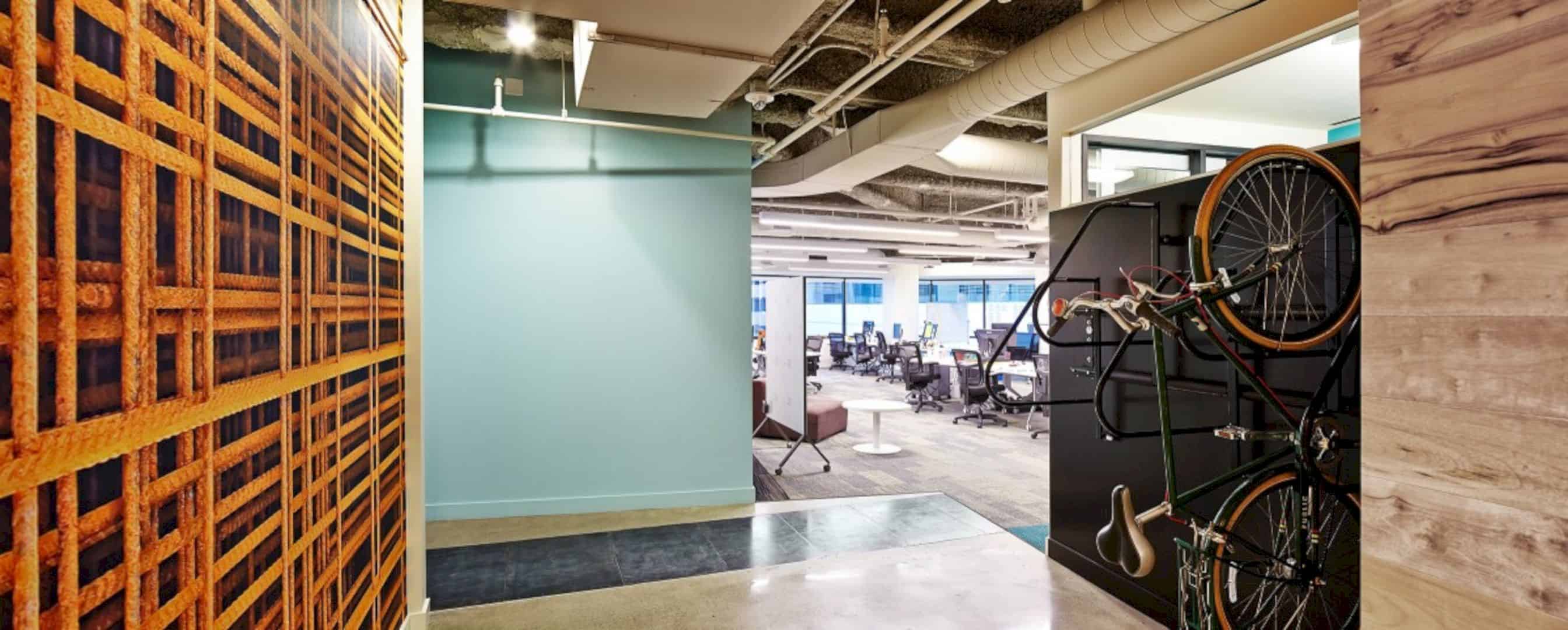
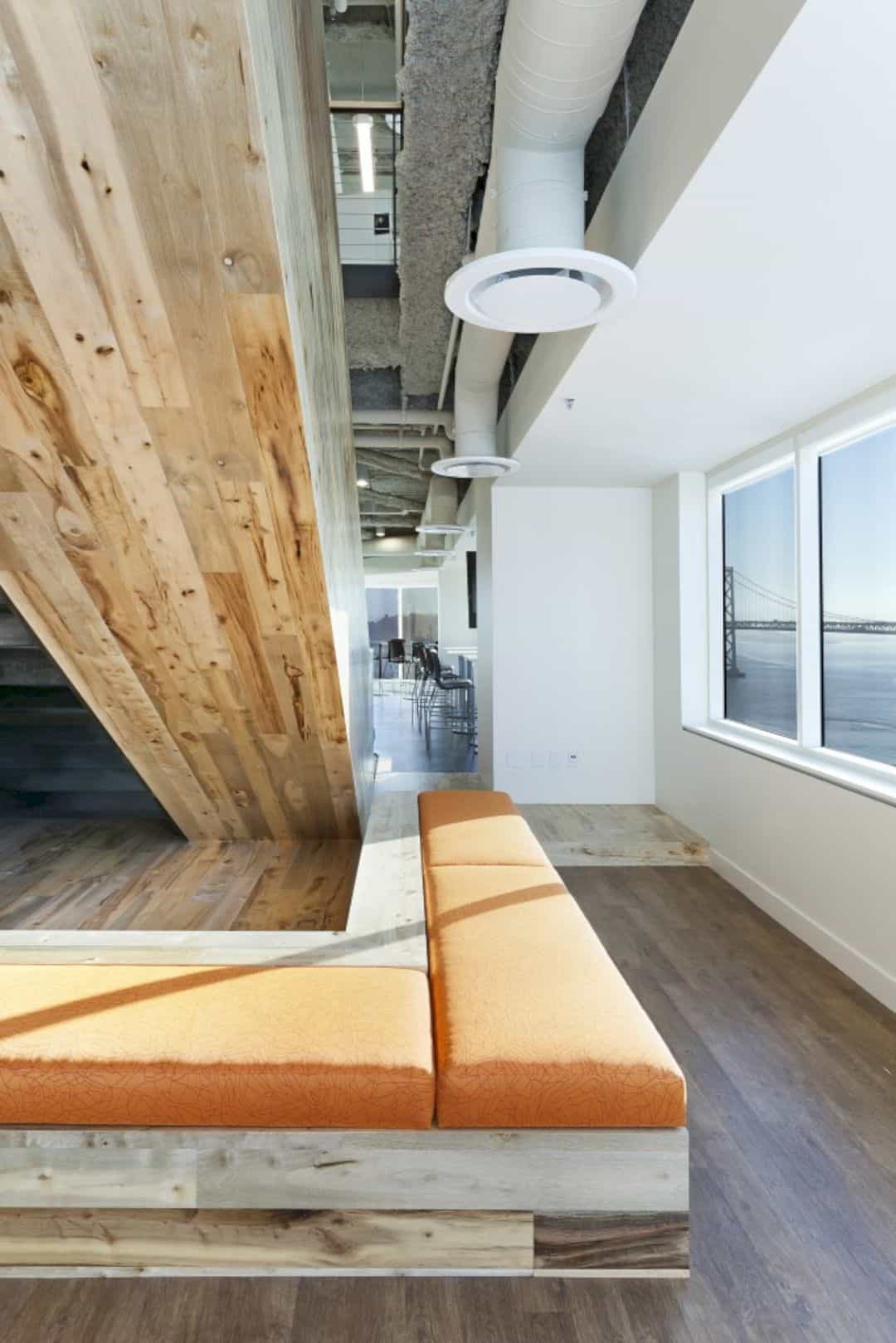
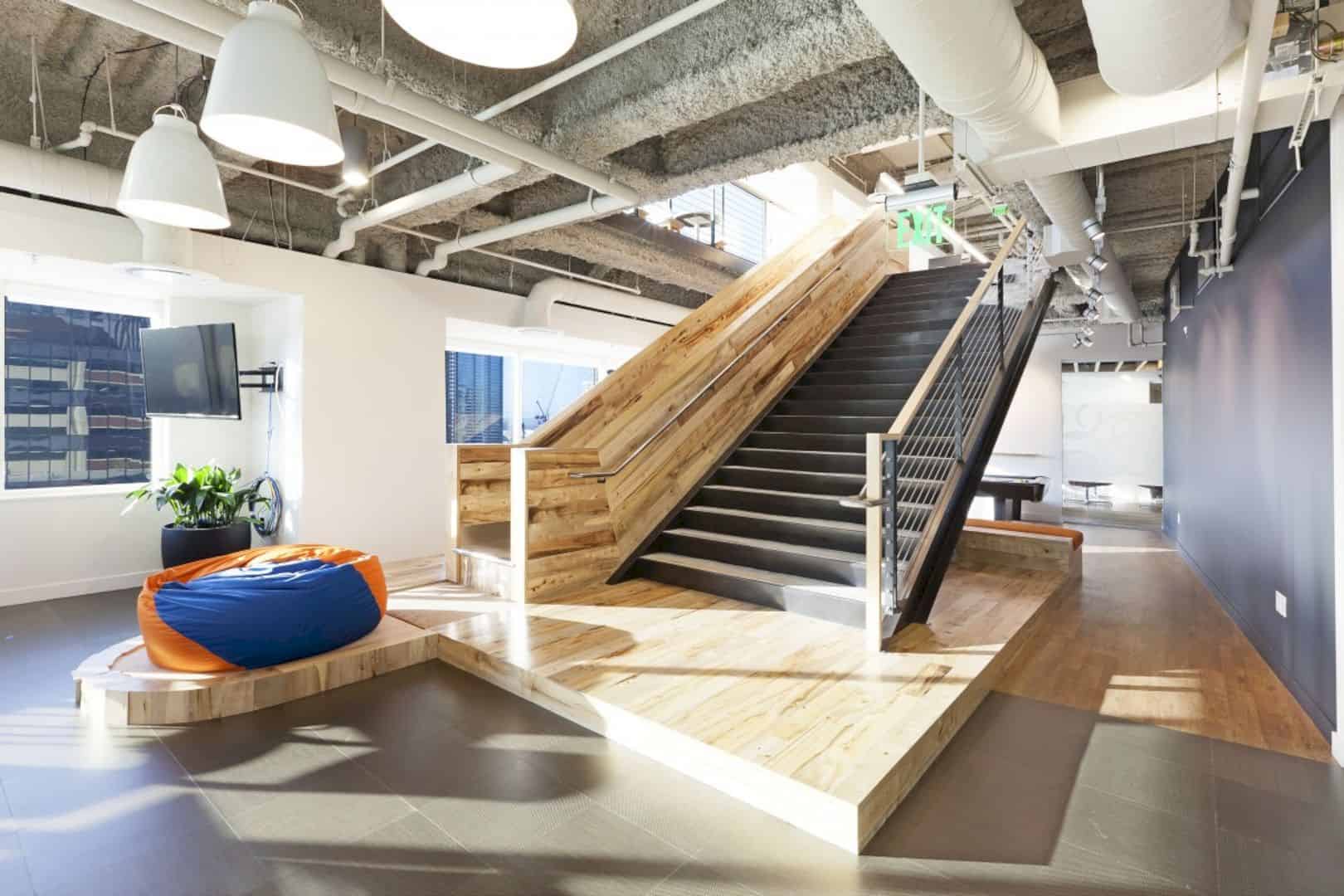
Besides the bright colors, RMW also tries to give natural finishes to this new office interior. The natural sunlight can come freely into the rooms. The bright colors can be seen easily on the furniture and some walls of the workspaces.
Plan
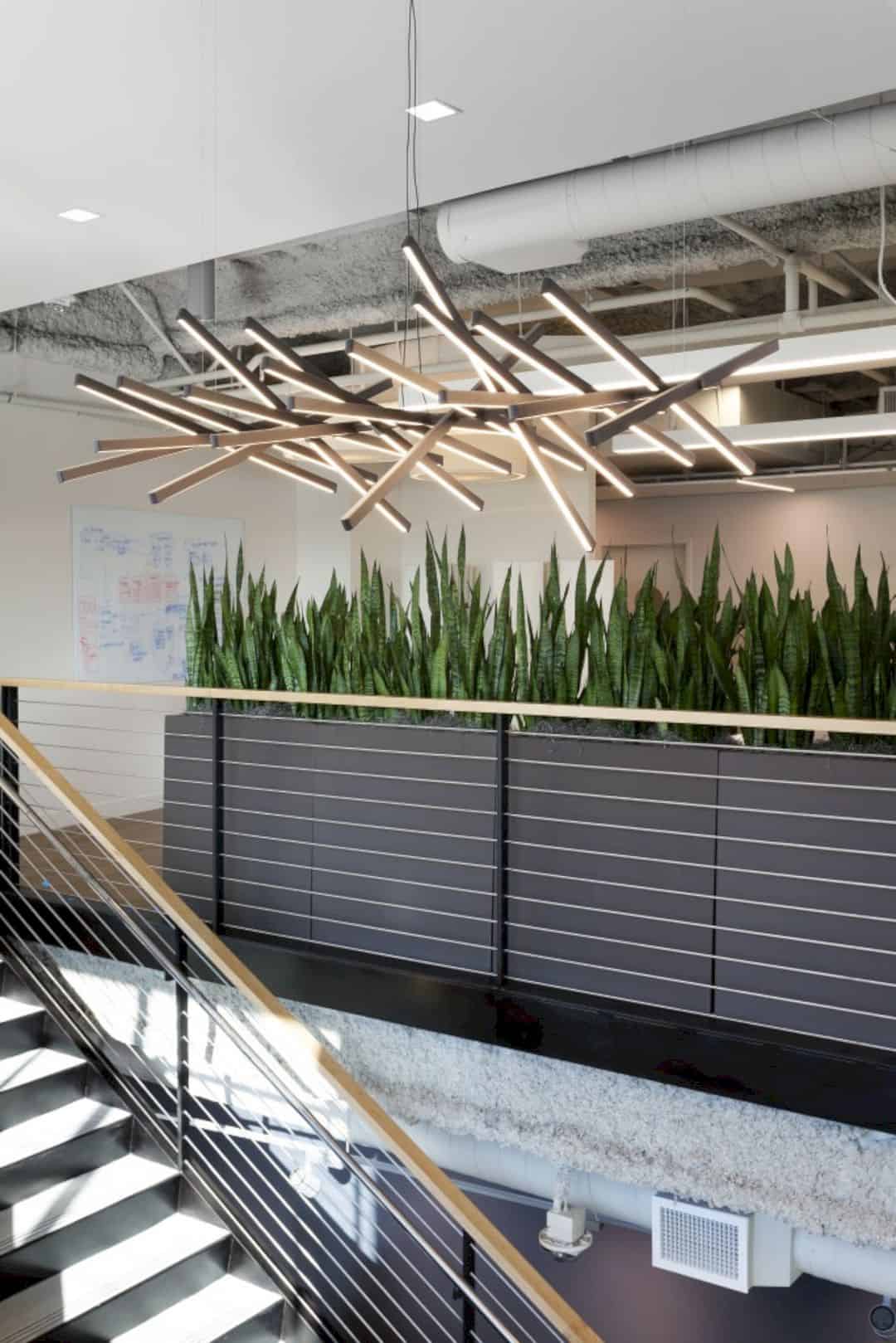
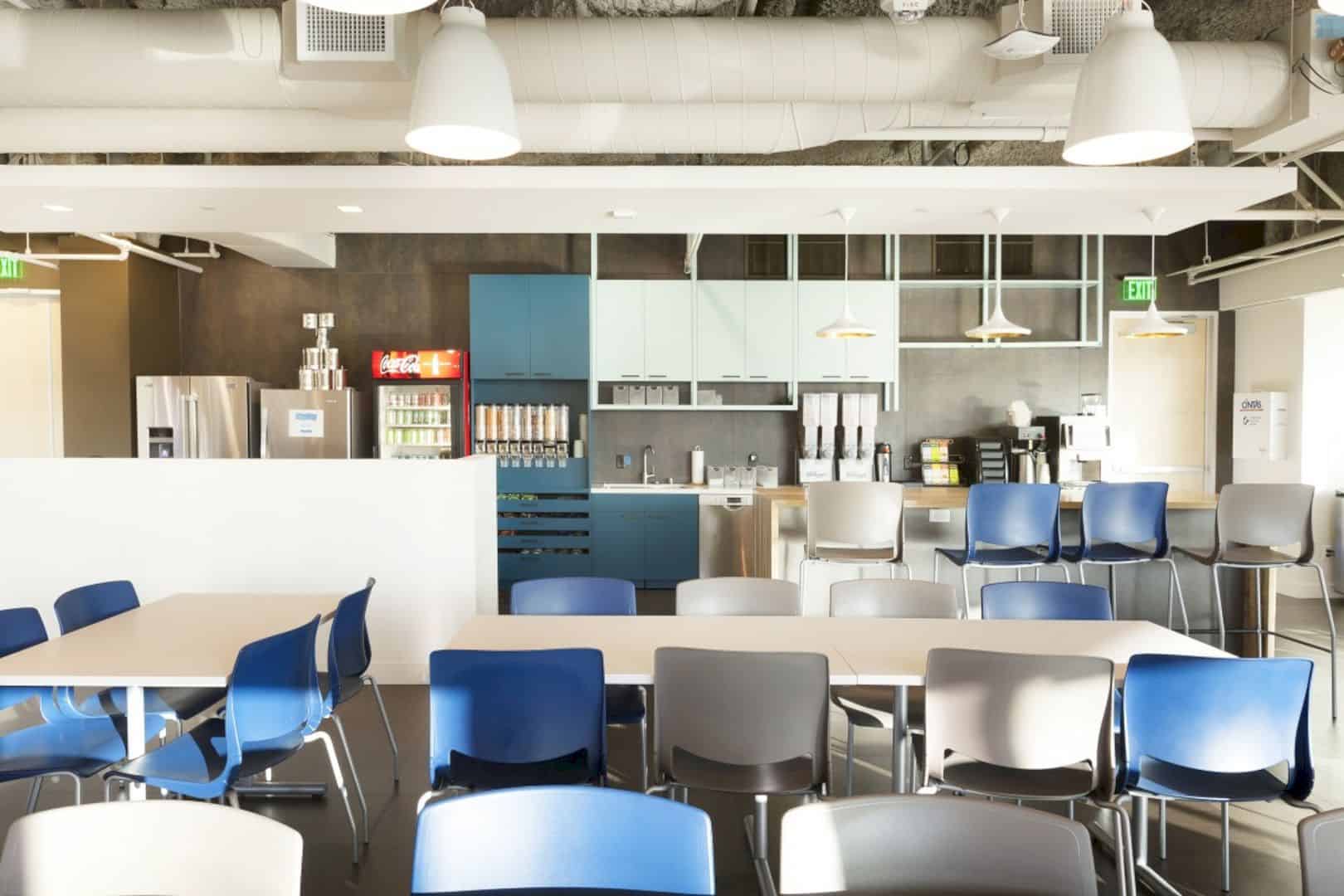
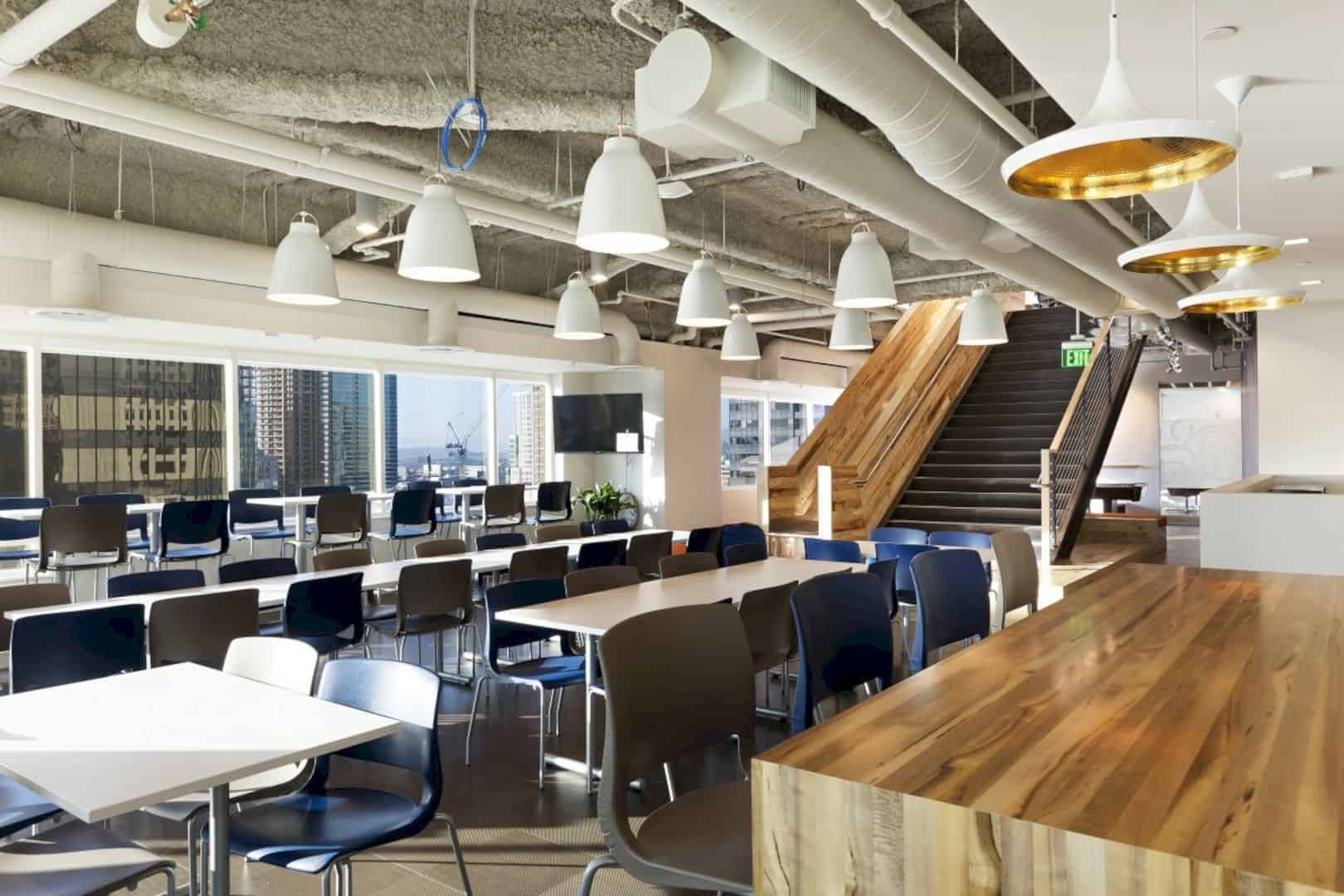
The space plan of Confidential High-Tech Client is about dividing the workplace into some zones based on the concentration, scrum-style brainstorming, and also teamwork. This kind of plan will focus to organize the space that can improve the working activities.
Details
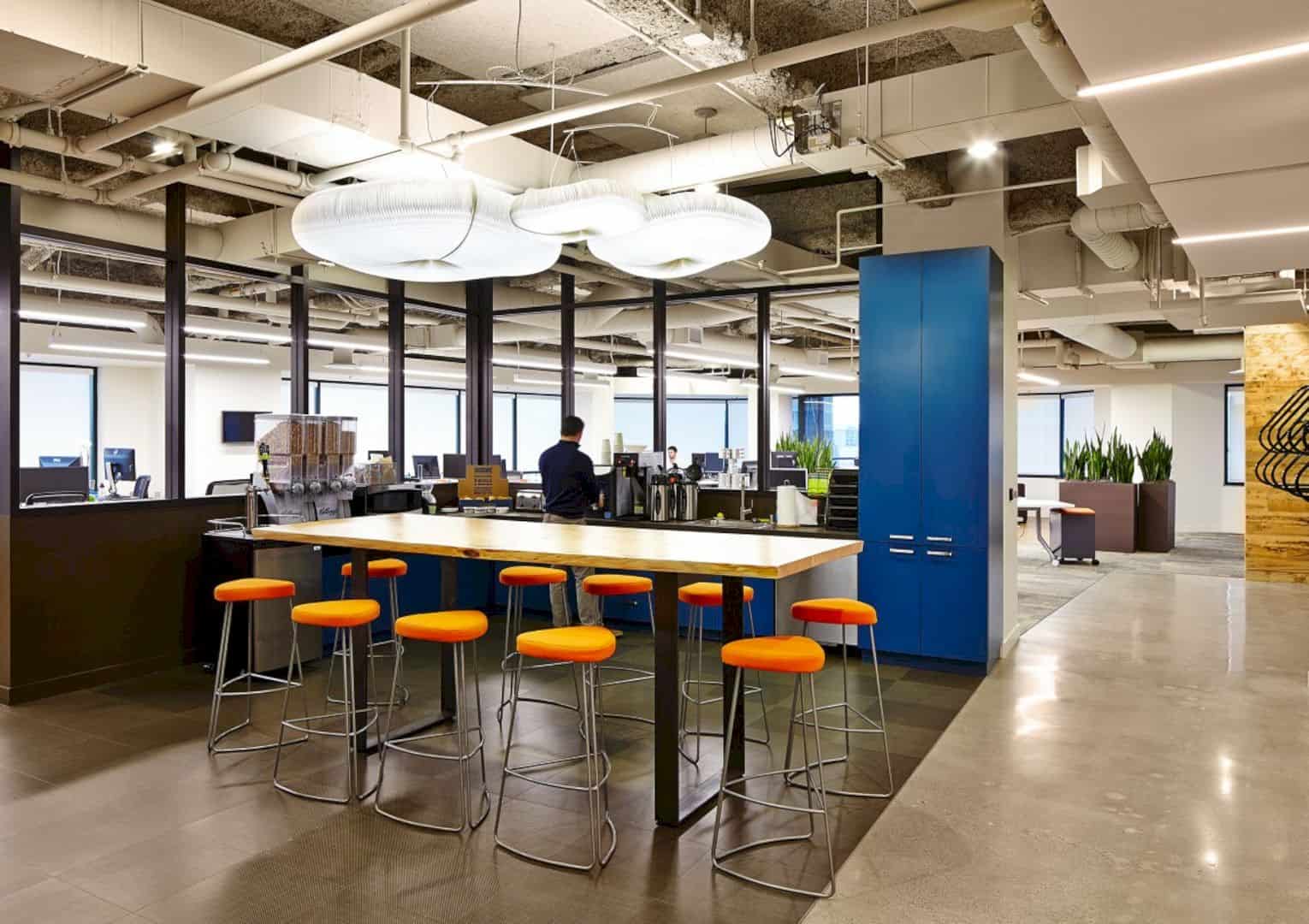
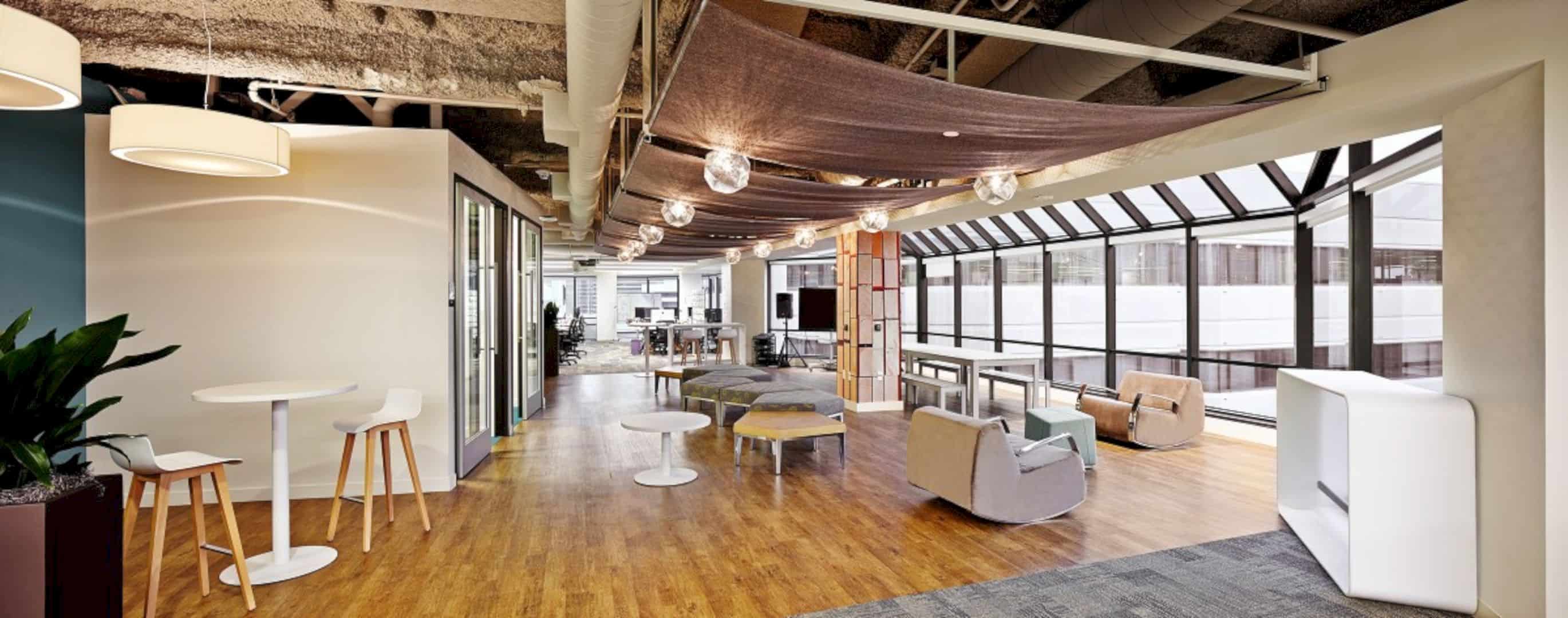
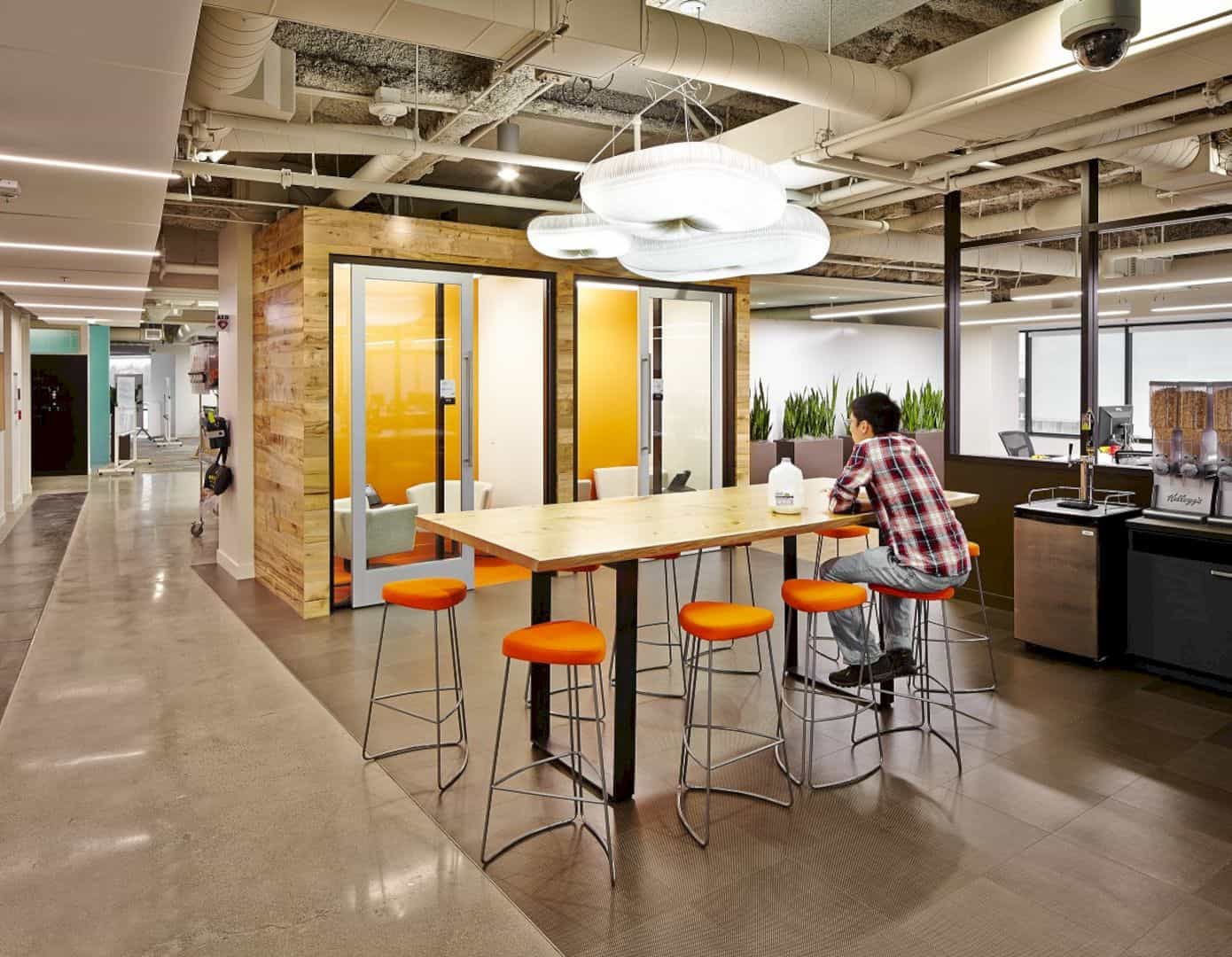
The workstations inside this new office are agile and also small but really comfortable. Each station promotes some different postures with lounge-style break-out areas and sit-stand desks. There are also some small gathering spaces for the worker intimacy like a gaming area.
Colors
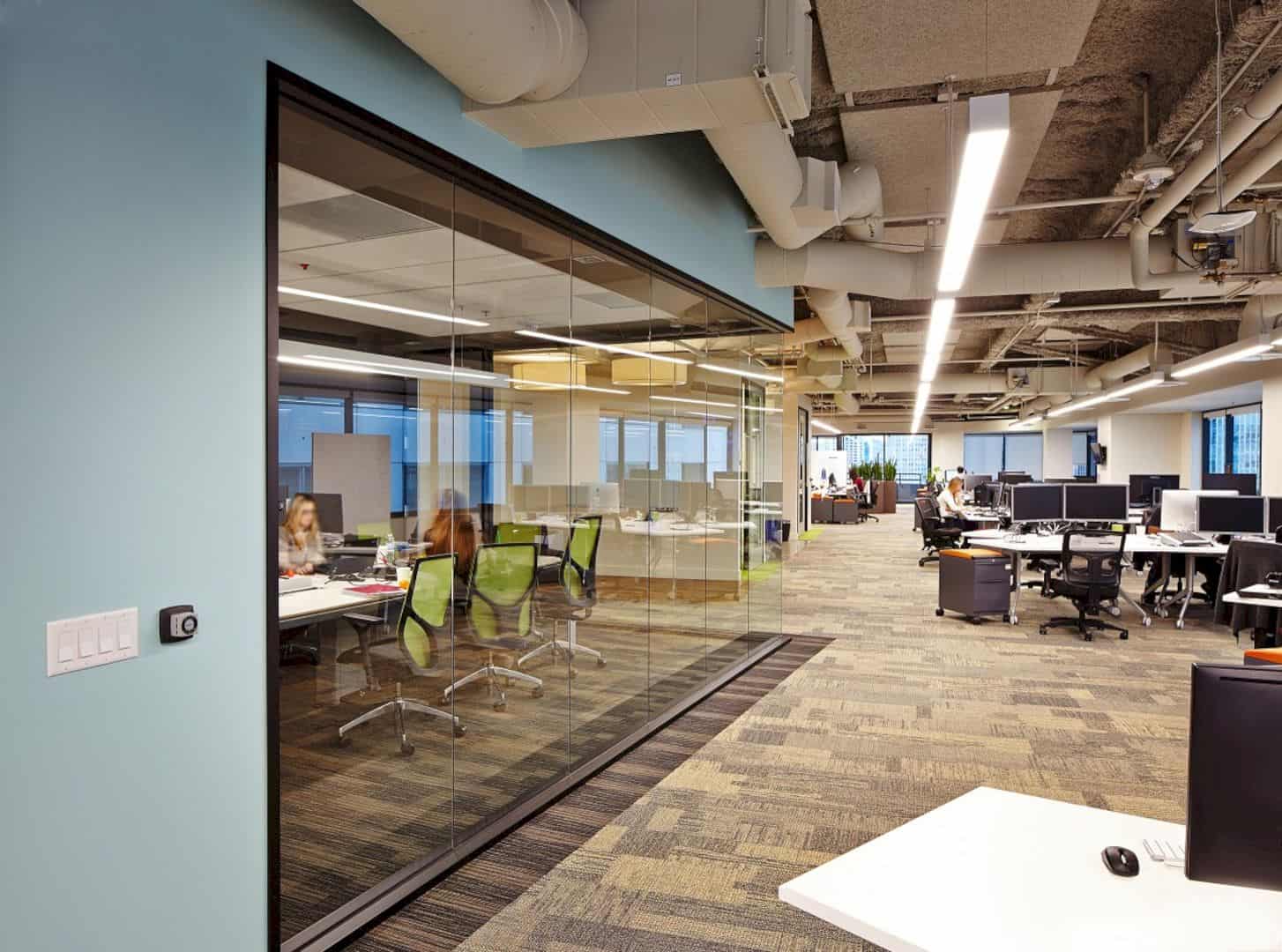
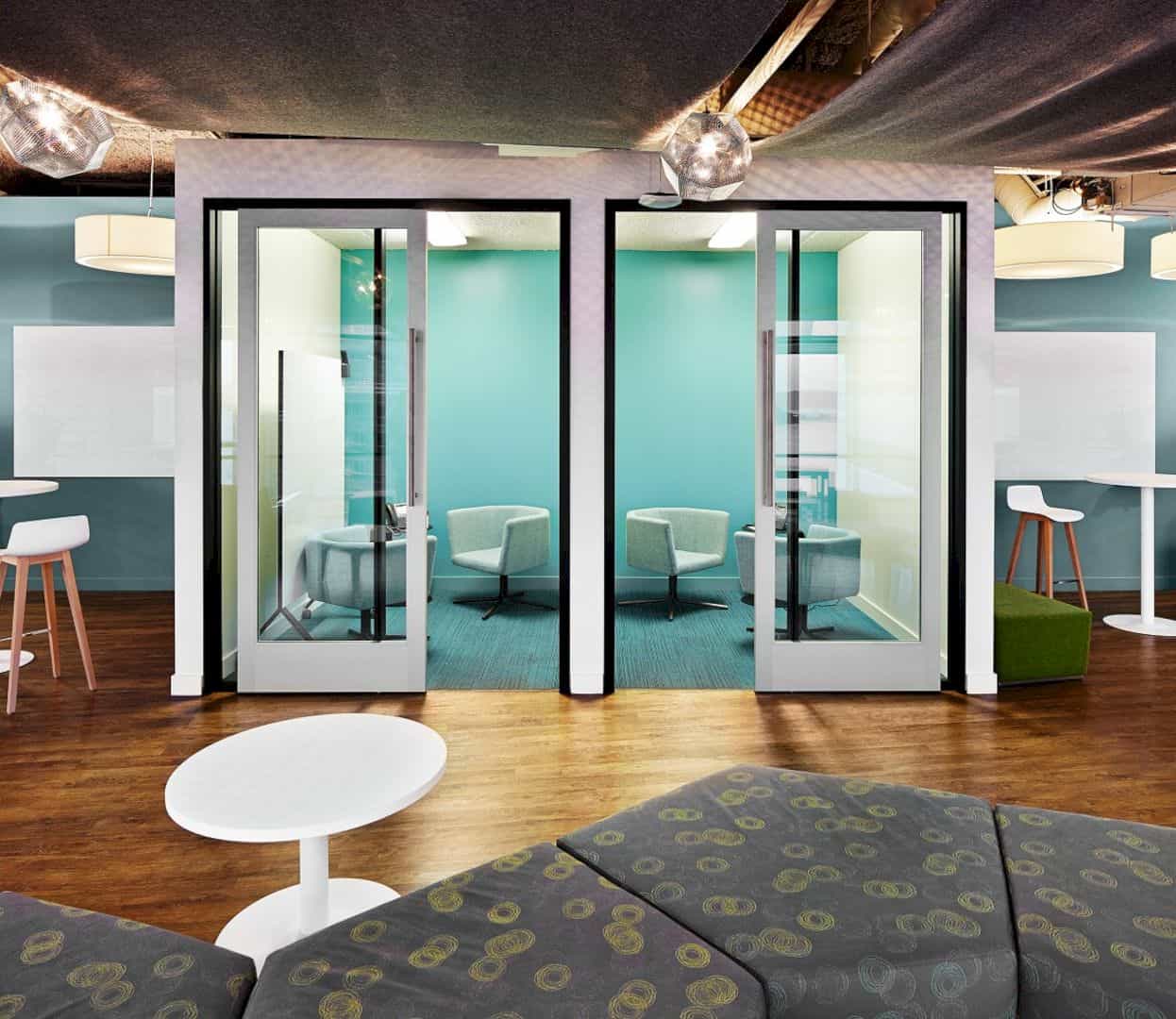
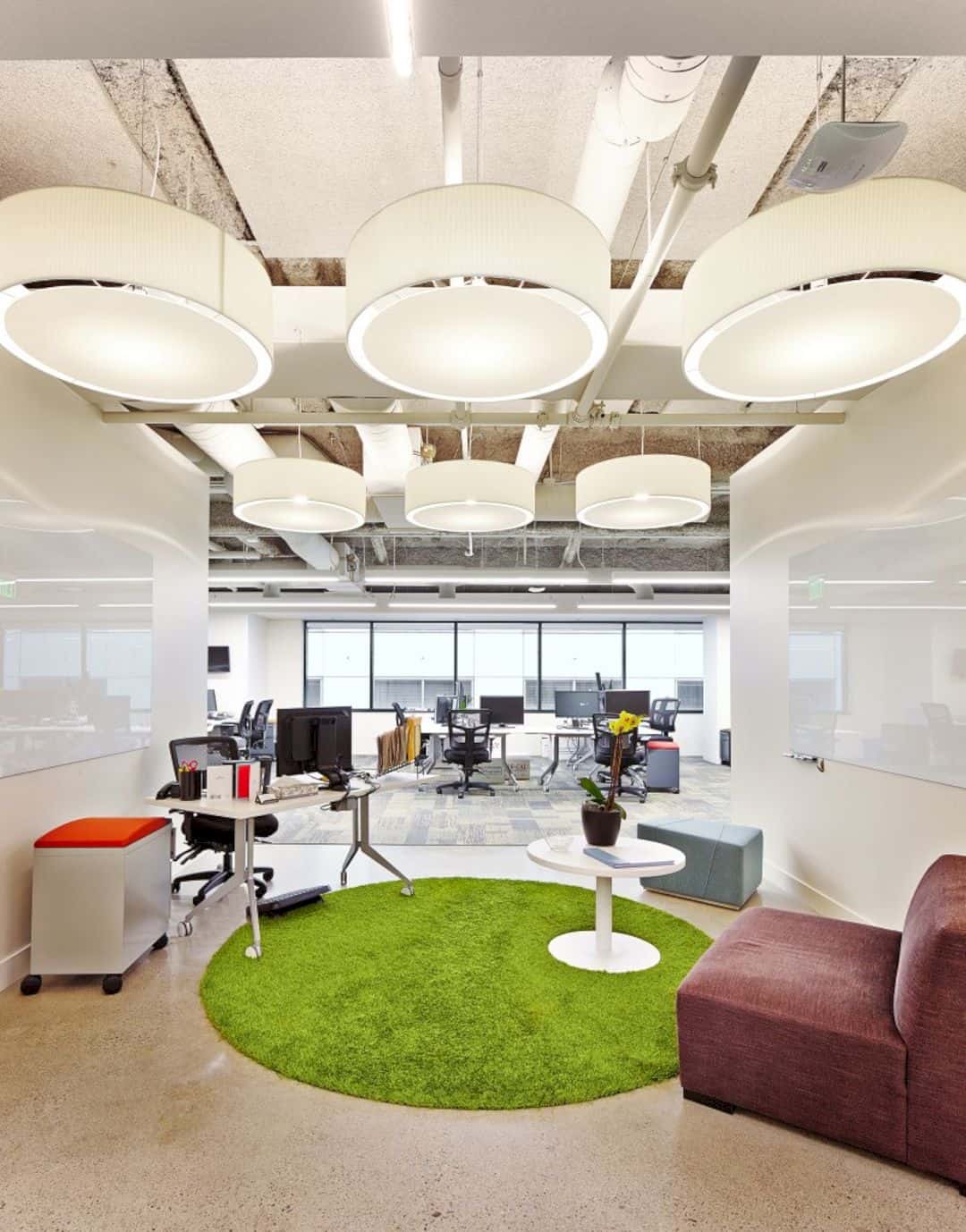
RMW as a designer of Confidential High-Tech Client new office wants to share the fun and joy of workspaces with some nice colors. That’s why this new office is designed with some various colors like blue walls, green rug, purple furniture, and much more.
Via rmw
Discover more from Futurist Architecture
Subscribe to get the latest posts sent to your email.
