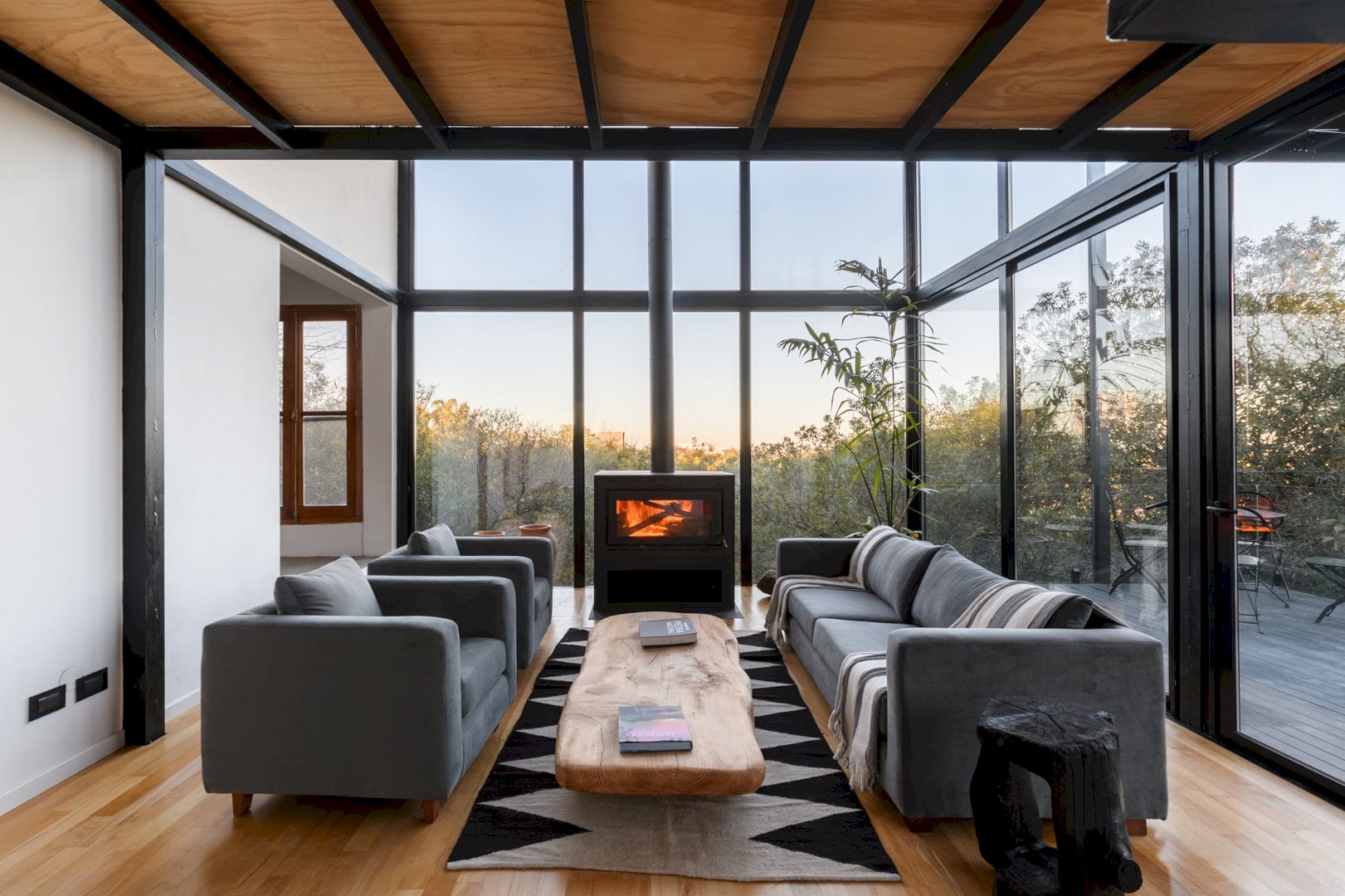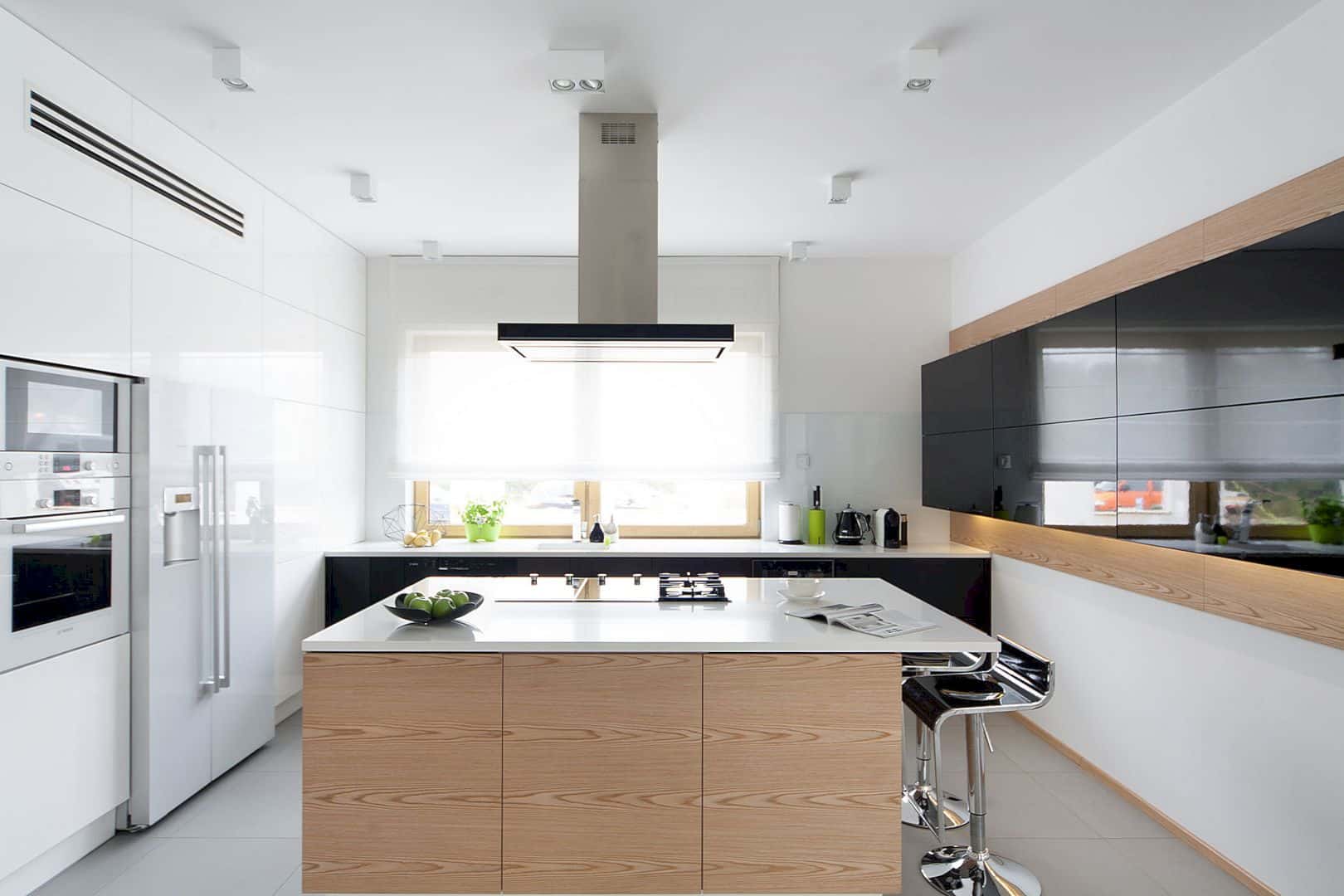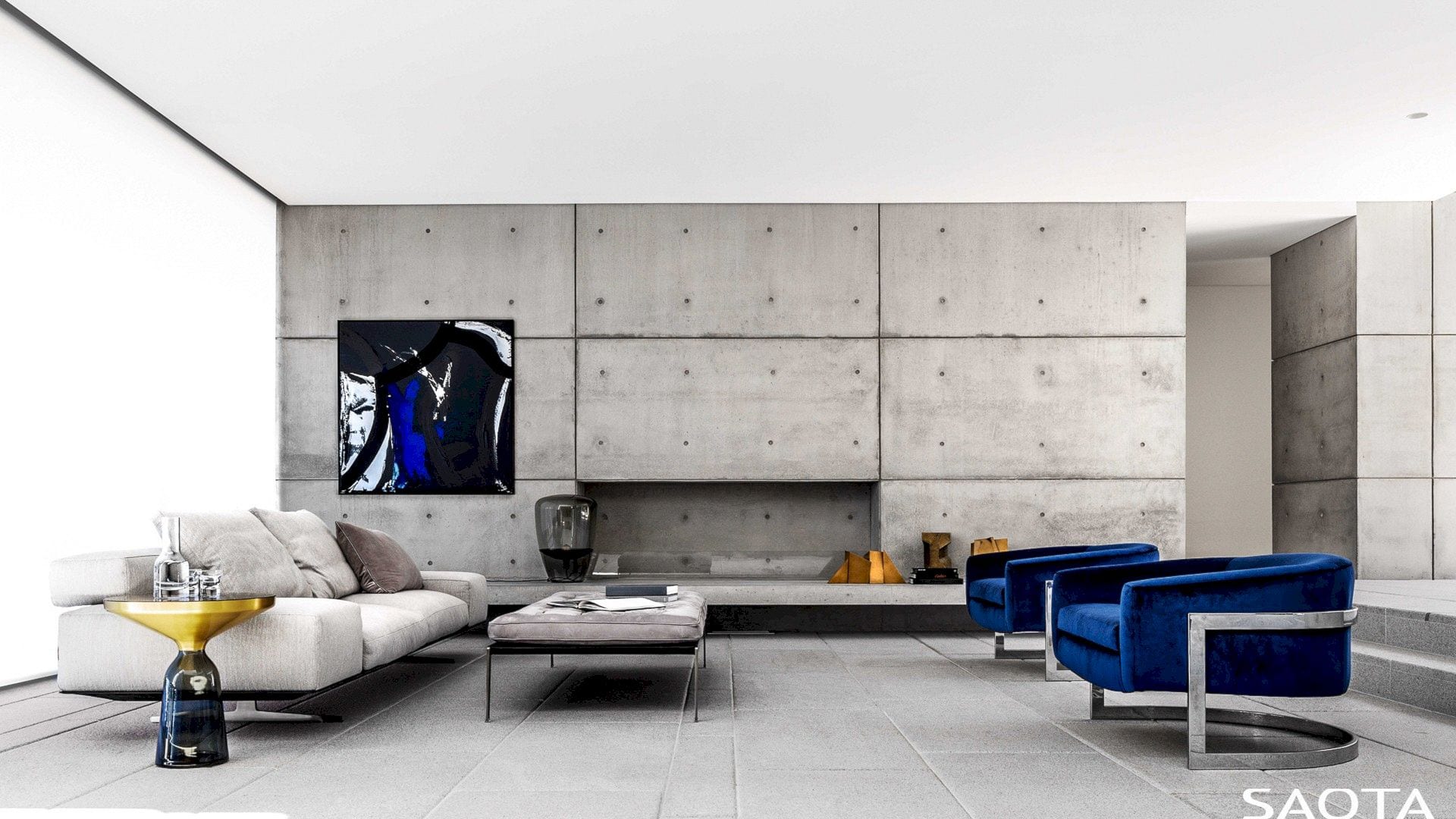The Cornish House is designed by Brett Farrow Architect. It is a new modern residential with exposed structural wood beams in the Encinitas Southern California Coastal community. This house offers two small bedrooms with panoramic ocean views. The Cornish House is unique not only because of the wood beams but also its architecture that looks natural.
Gate
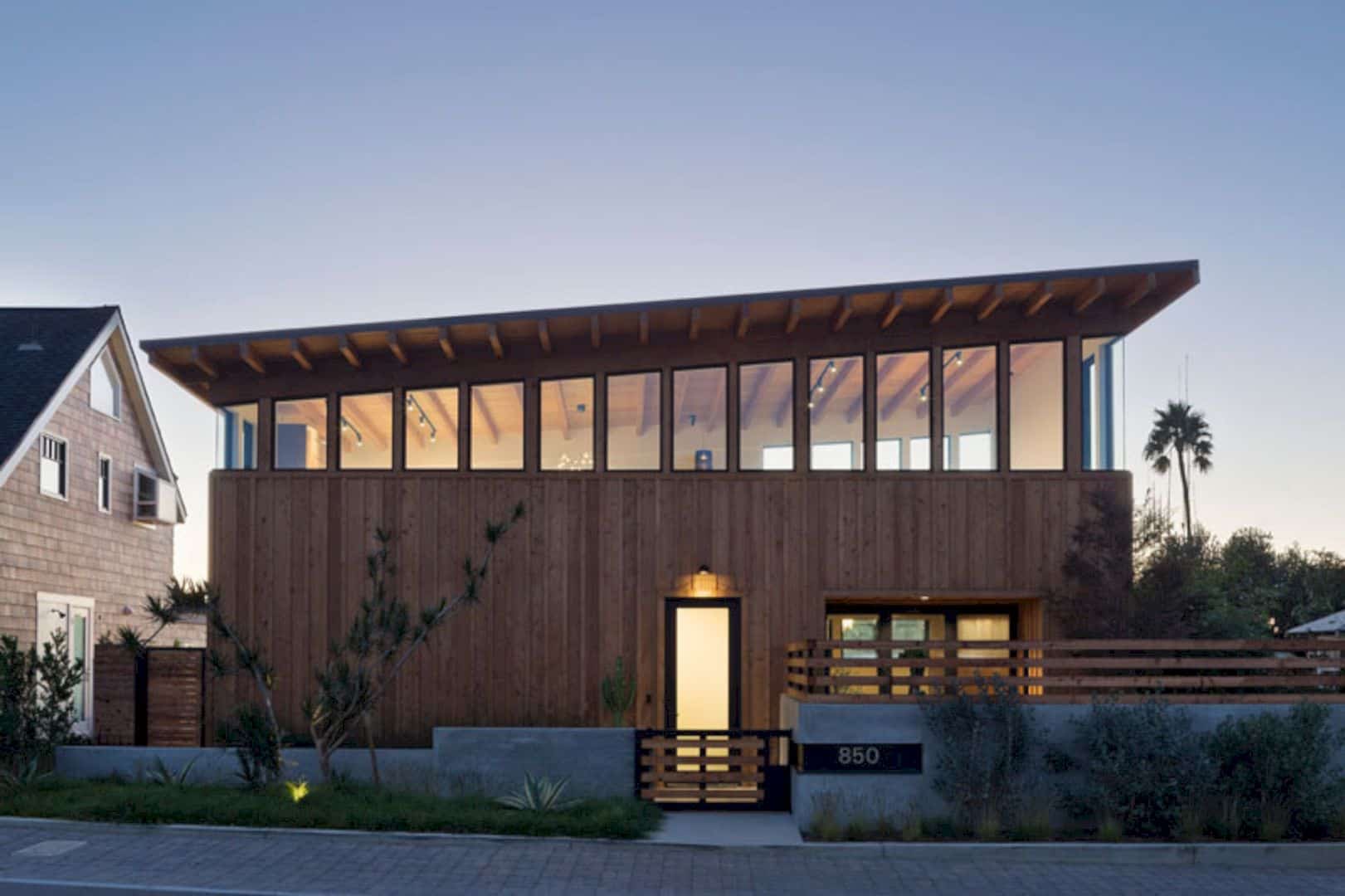
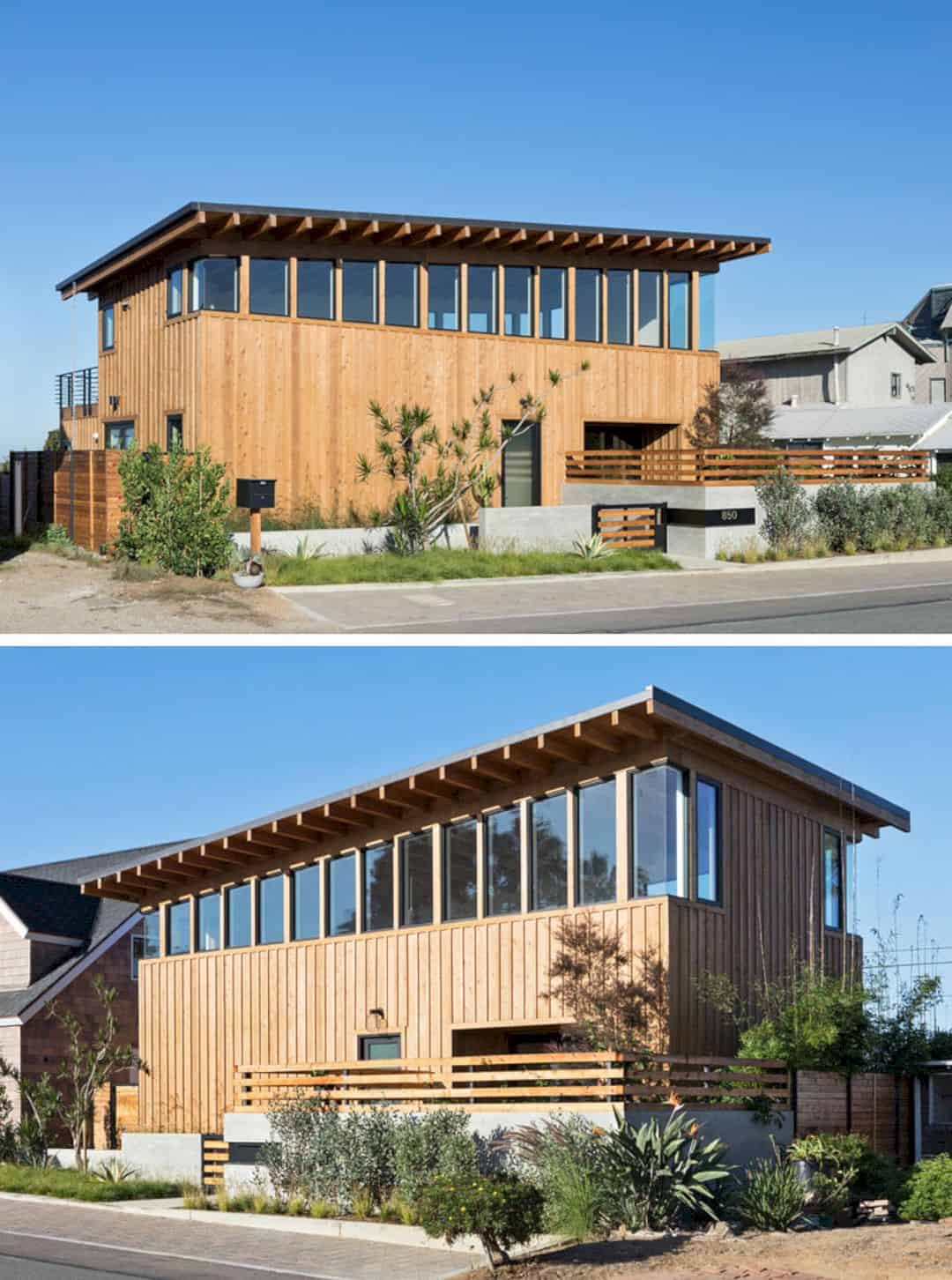
The water feature, low concrete walls, and the customs entry gate are located right in front of the house. It creates a clear boundary to the street. The water subtle hush also buffers the building from any noise and creates a good quiet atmosphere.
Design

The ribbon windows, exposed wood beams, and large overhangs can be seen easily in the design of the house, both on the exterior and interior side. Those things make the house looks different and unique from other houses on the site.
Structure

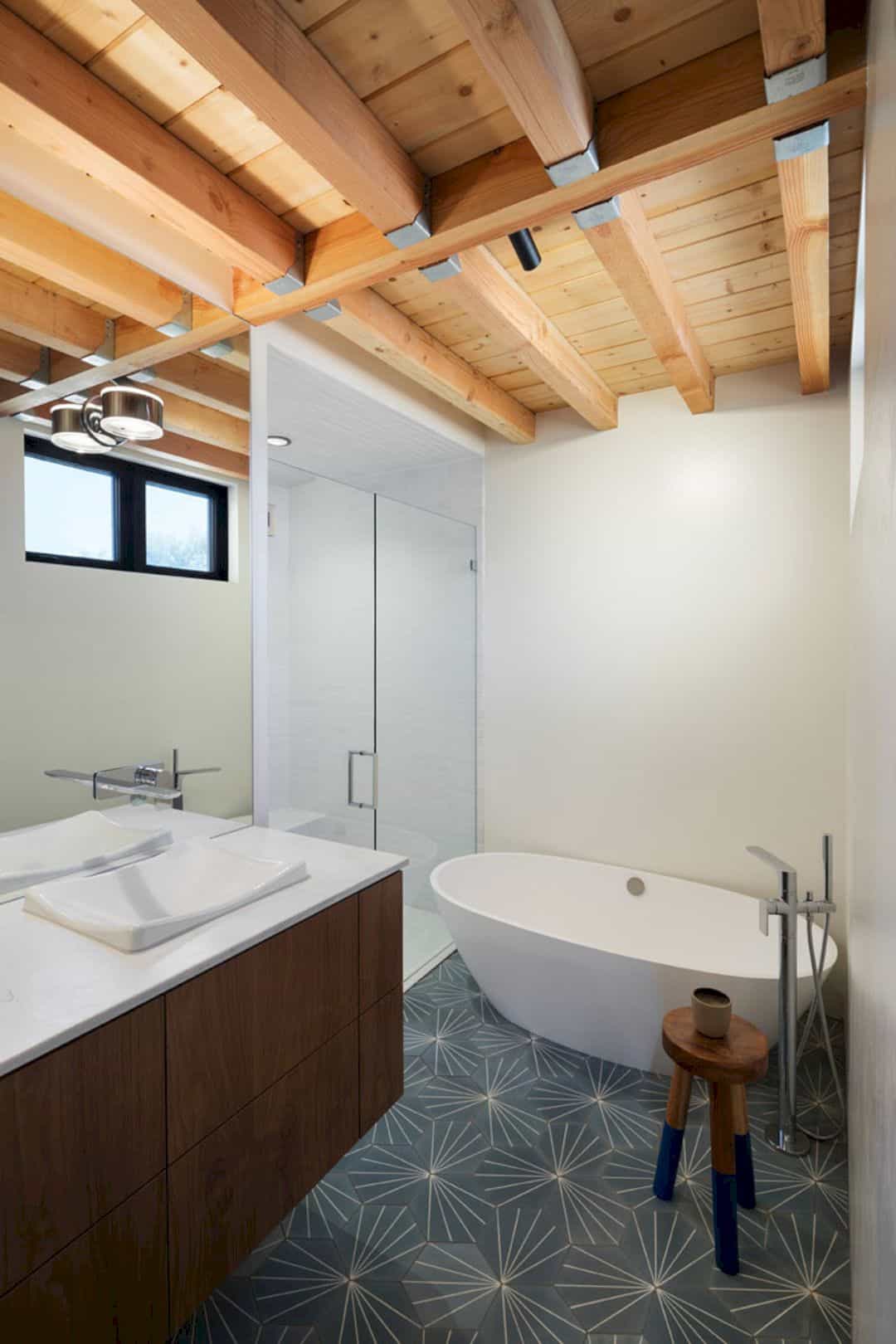
The interior of the Cornish House is also designed with awesome structural beams. Those beams are located in the ceilings of the house. You can also find it on the main floor and the bathroom. The bathroom is simple and also beautiful with the patterned tiles on the floor.
Interior
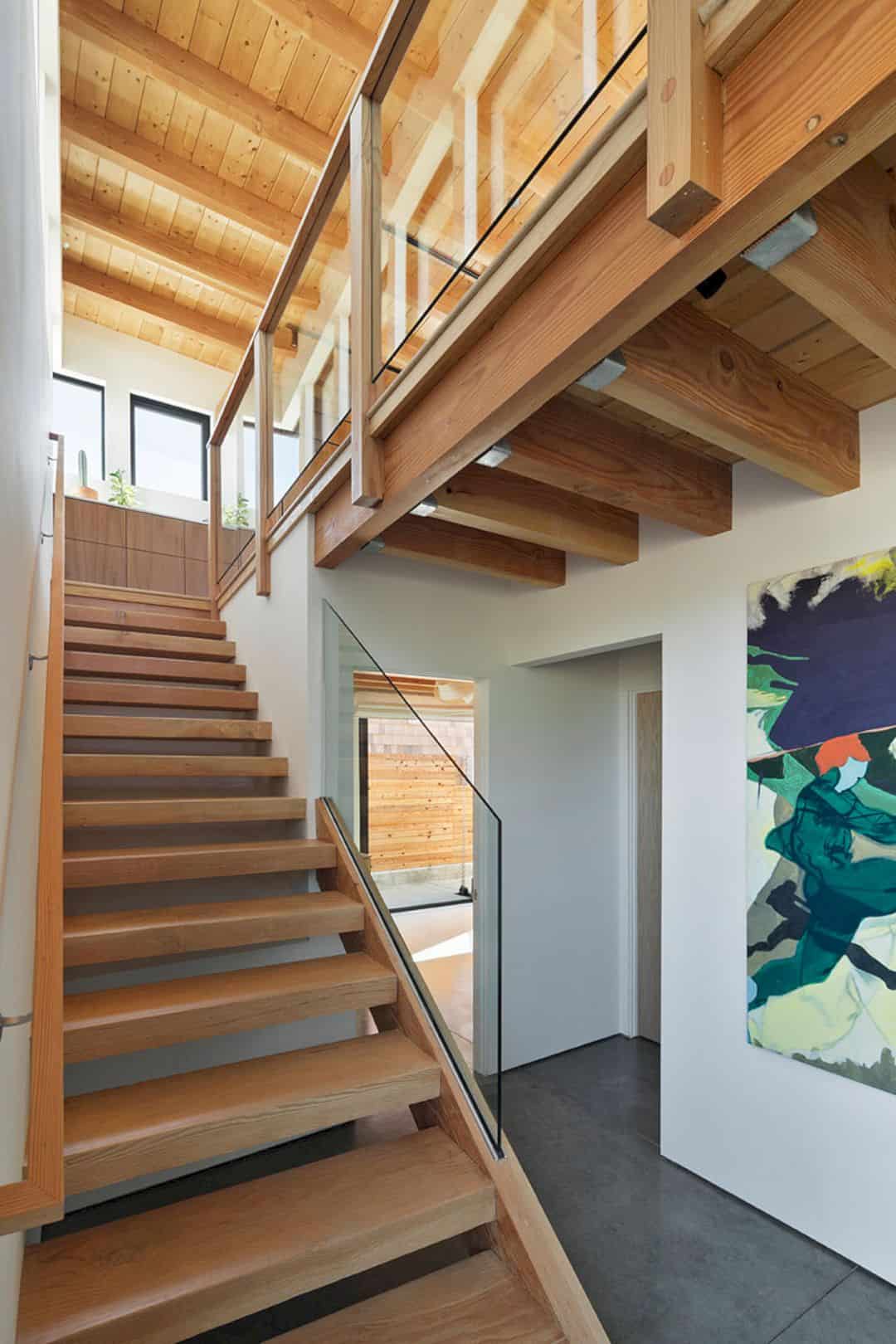
The architect takes a full advantage that the house gets from the beautiful views on the site. By using the reverse floor plan for the kitchen, dining room, living room, and two bedrooms, the perfect view of the private garden can be seen very well.
Upstairs
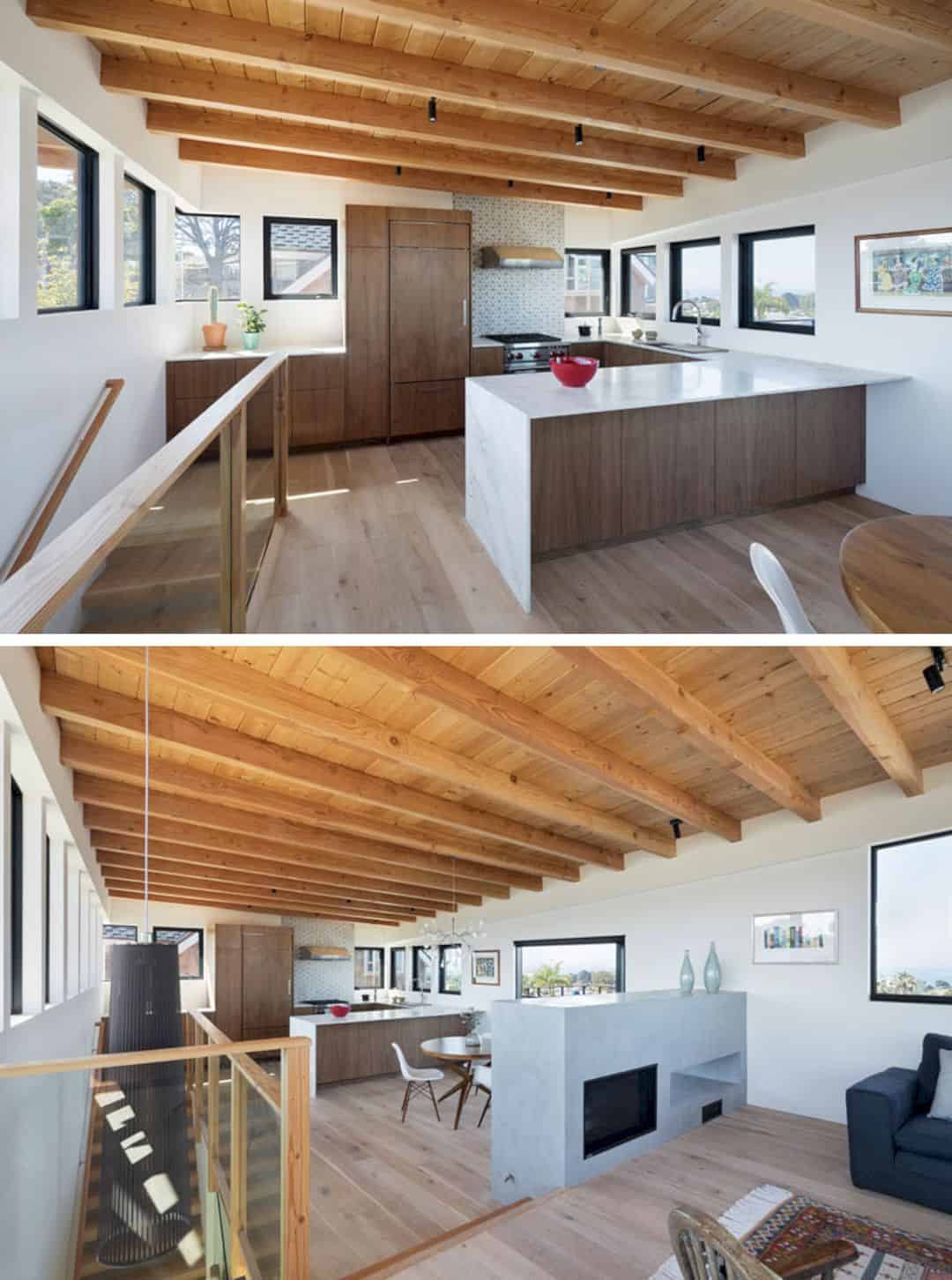
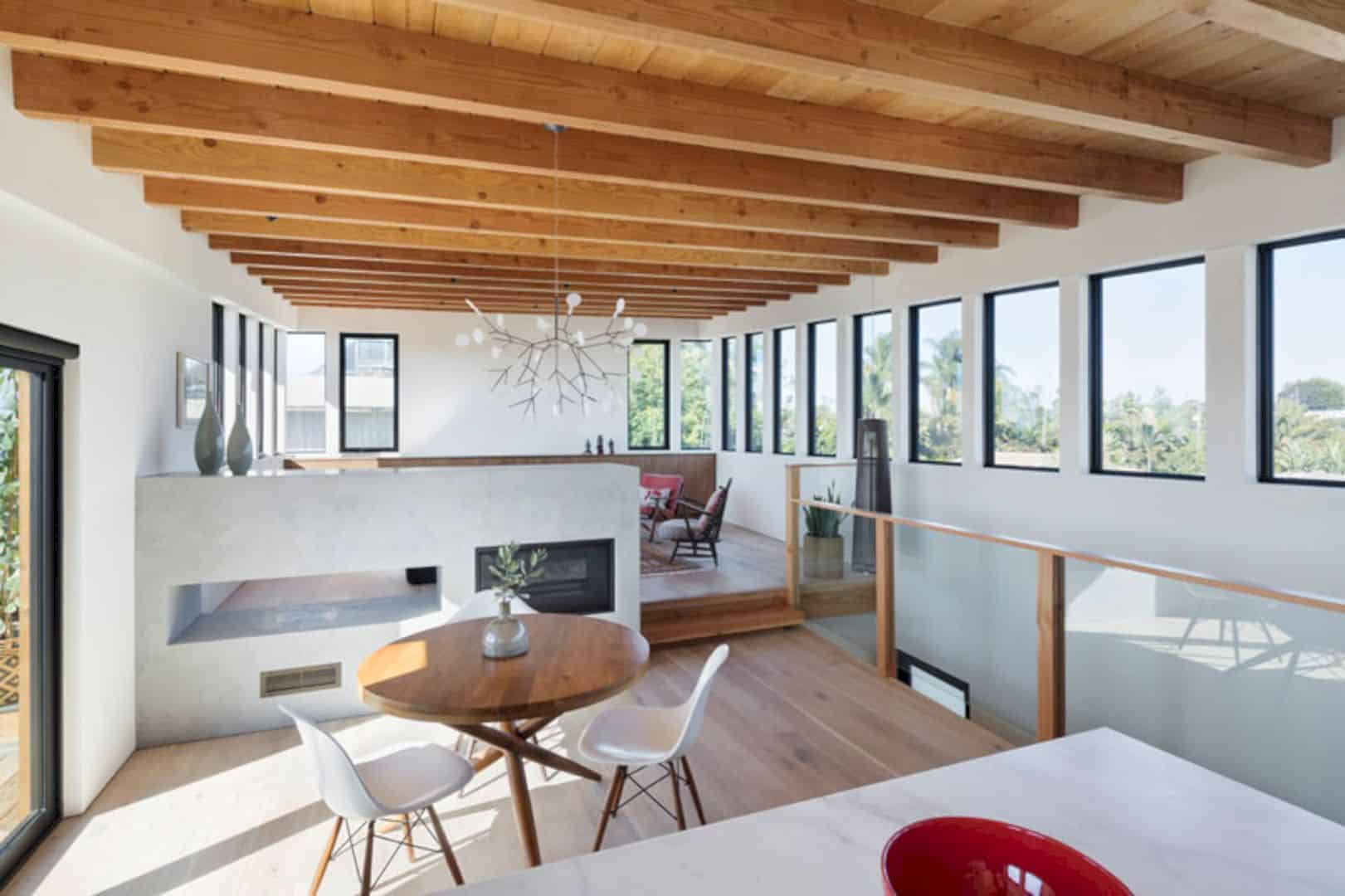
The upstairs is a location of the kitchen, dining room, and a warm living room. The volume is filled up with the bright sunlight, creating a natural lighting in the evening. The double-sided low fireplace can connect and also organize the living and dining area split level.
Rooftop
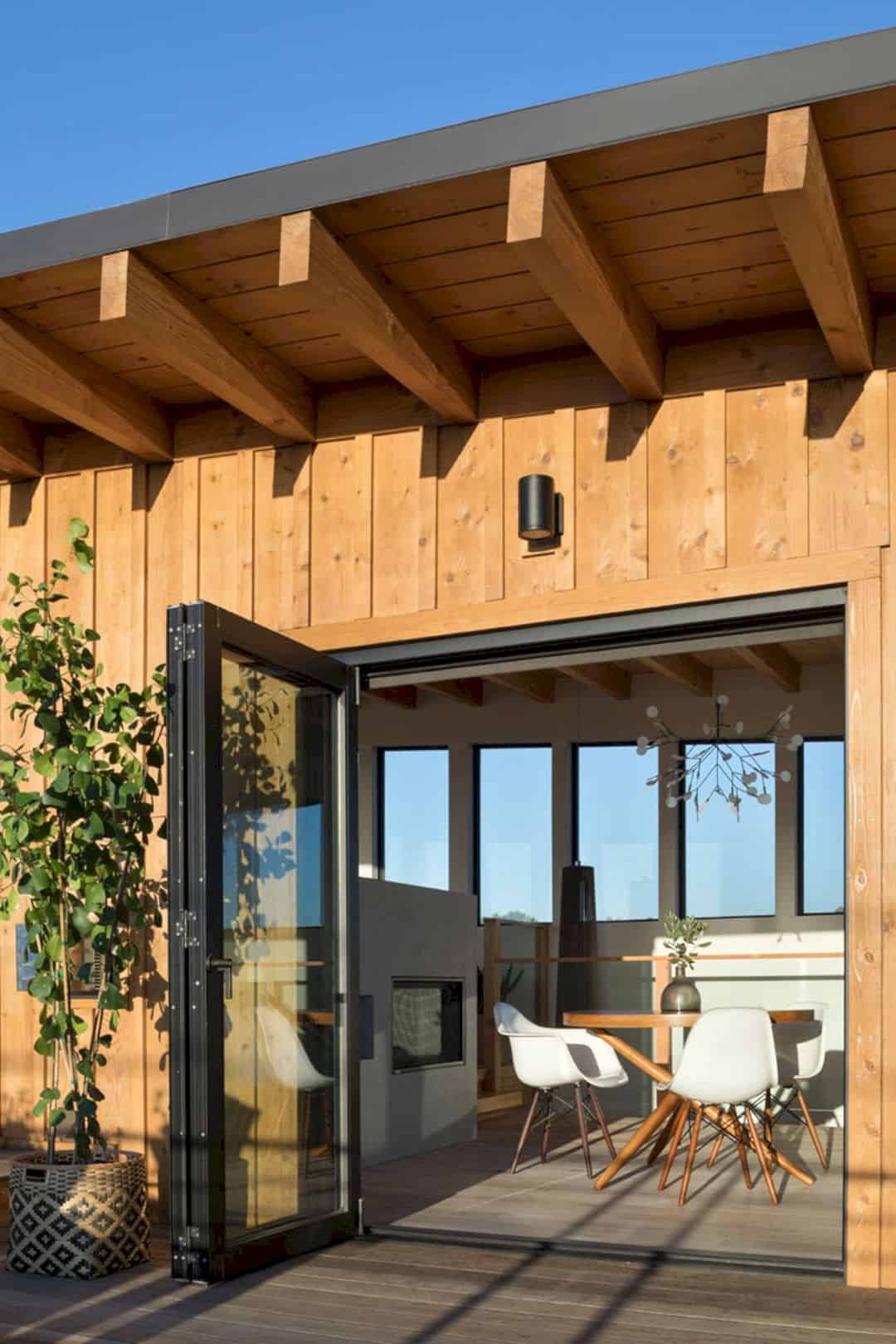
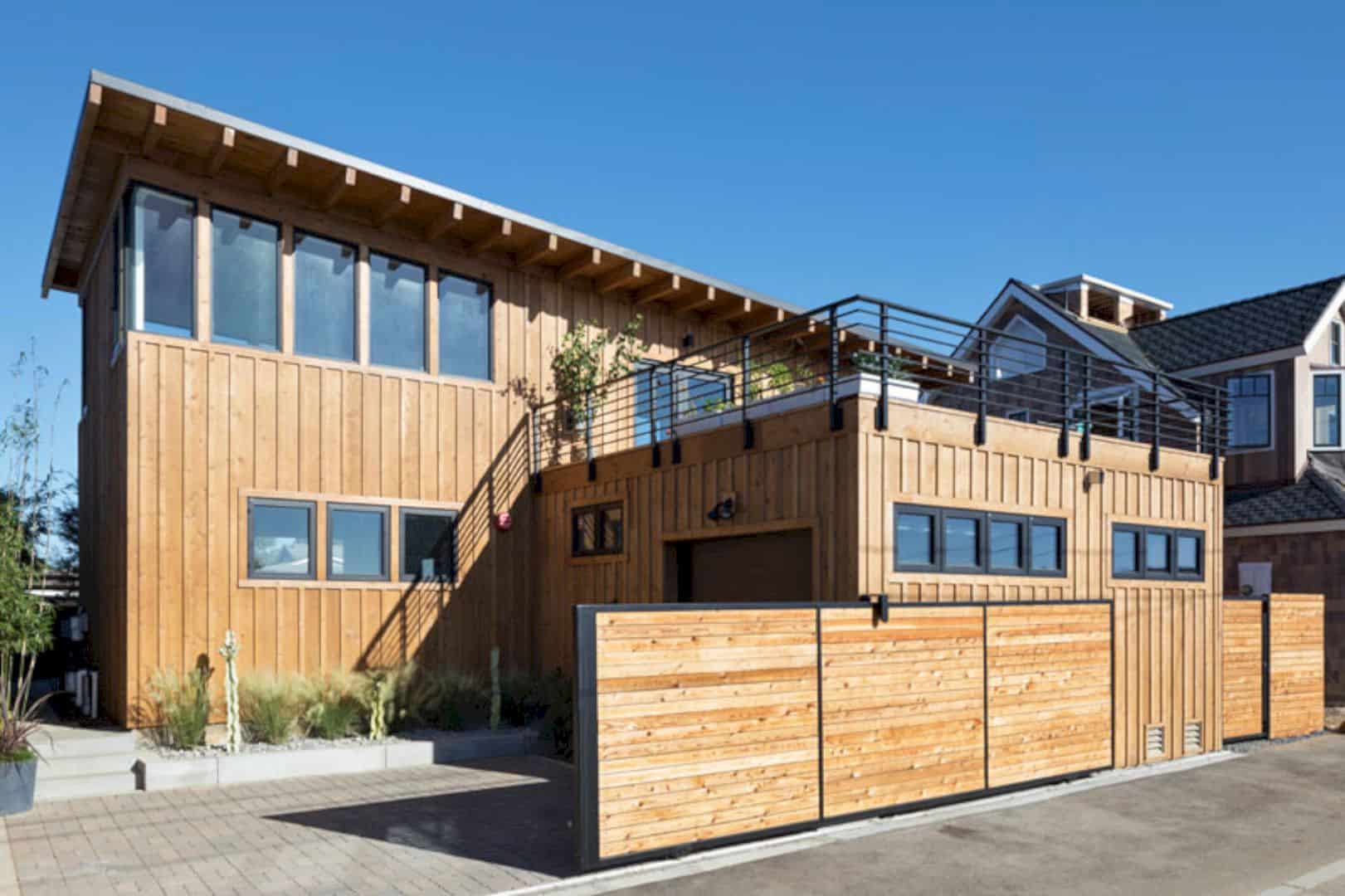
The Cornish House also has a garage, located at the home rear. This garage can be a deck near the dining room with the rooftop. It becomes another good place to enjoy the view from this house.
Via contemporist
Discover more from Futurist Architecture
Subscribe to get the latest posts sent to your email.
