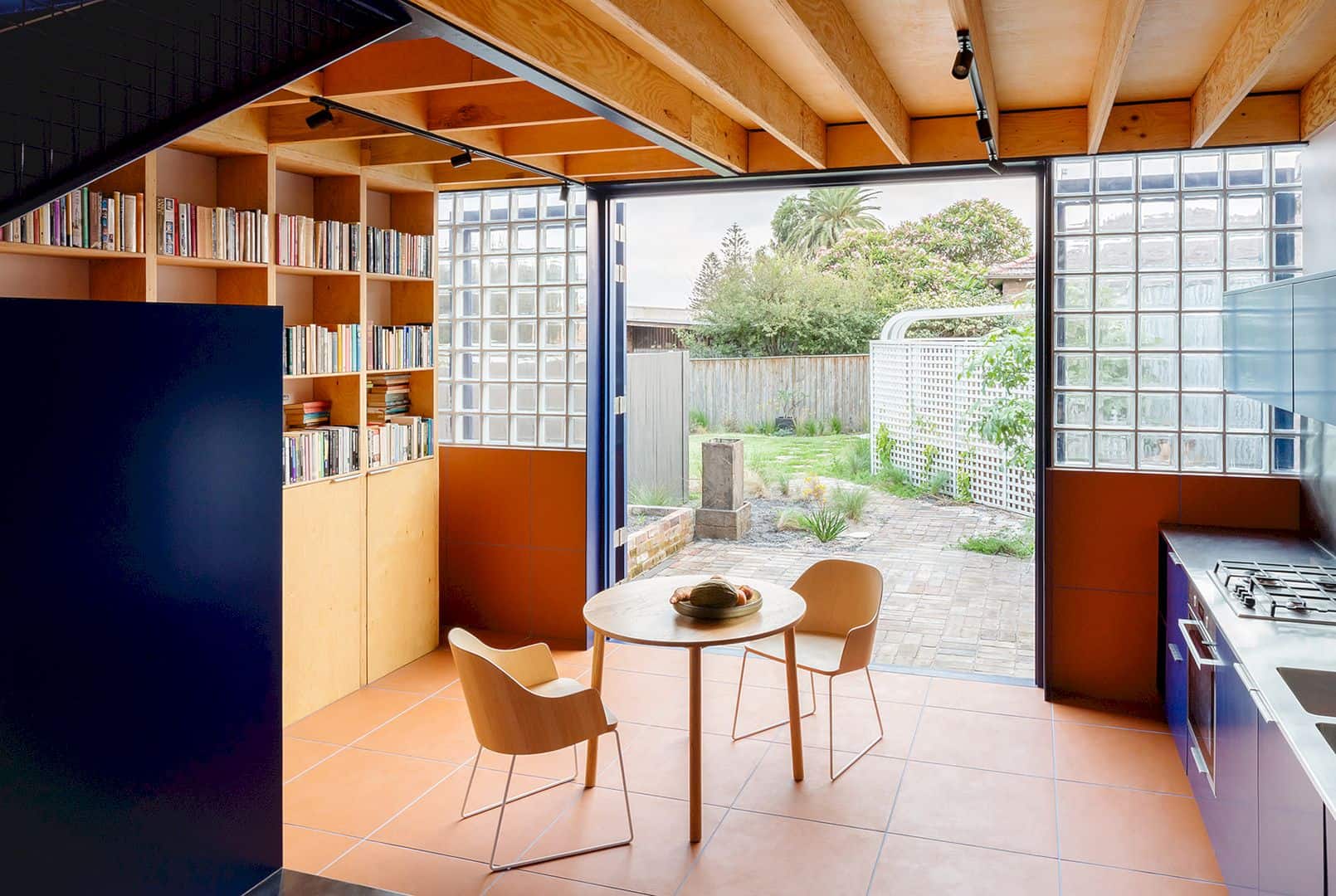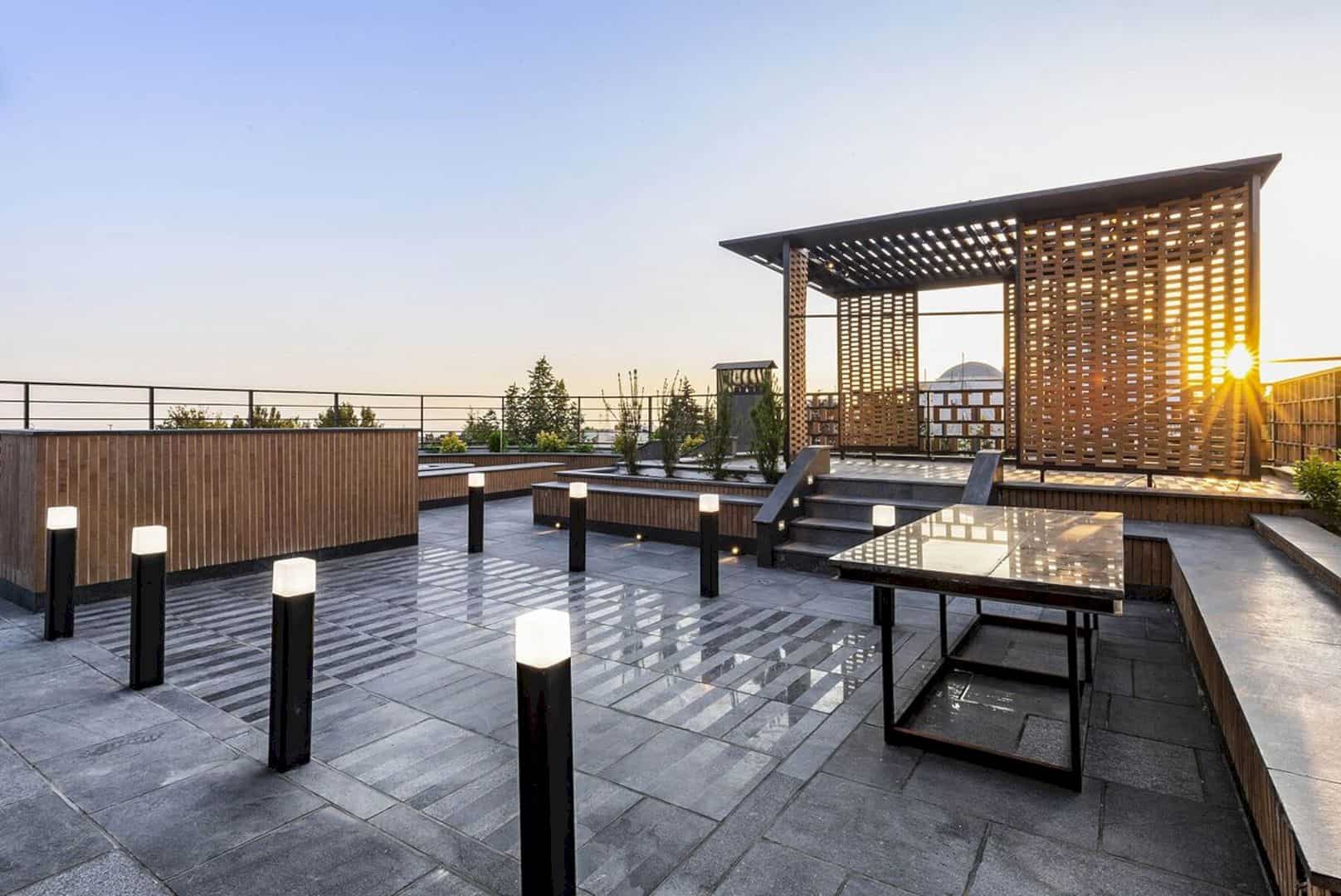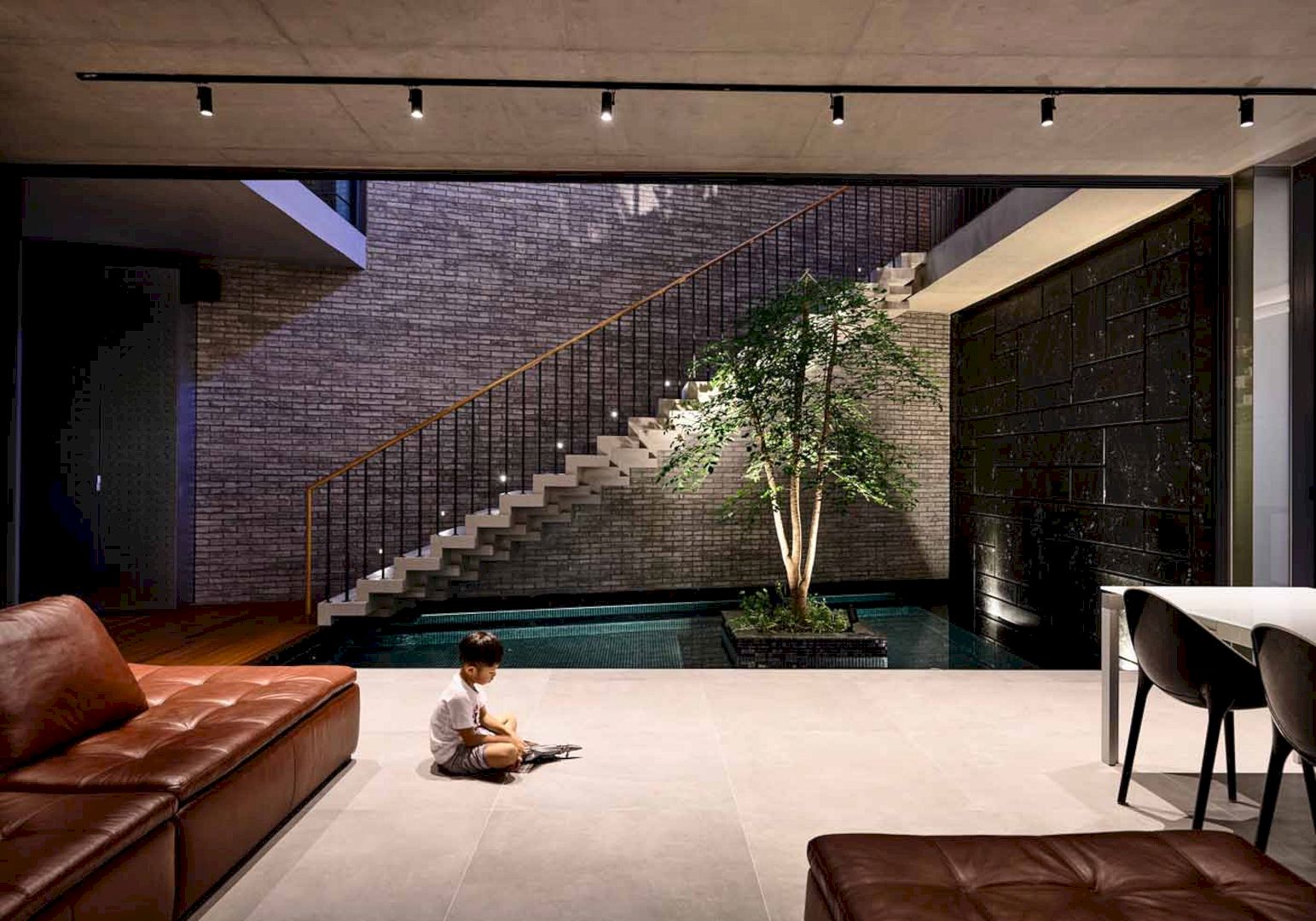Walker Workshop was appointed to deal with a huge transformation project for a 90-year old home located in Hollywood, California. In the project, the design team removed the existing arrangement of small dark walled rooms to establish flowing and light-filled spaces.
They then added floor to ceiling windows as well as doors and a large volumetric skylight at the heart of the space. Reclaimed timber clad the skylight for the walls of the existing home which were eliminated during the project. The firm also ensured that all aspects of the design and construction were in line with the prepared budget and custom details that have been incorporated throughout the process.
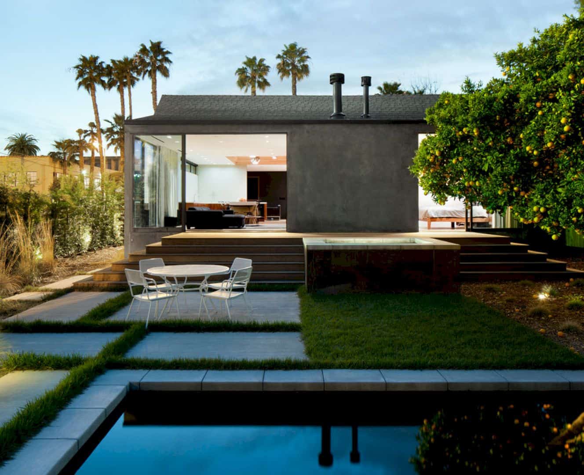
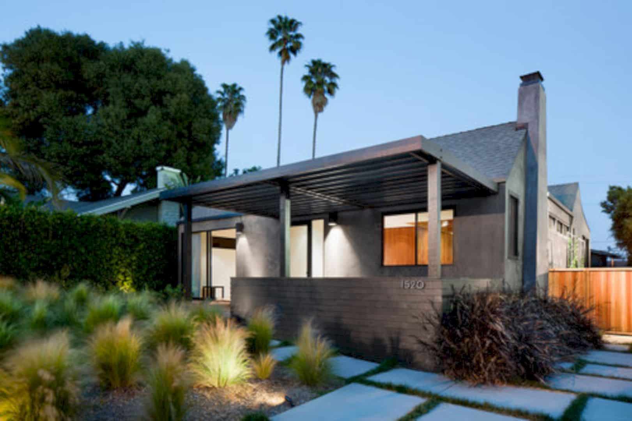
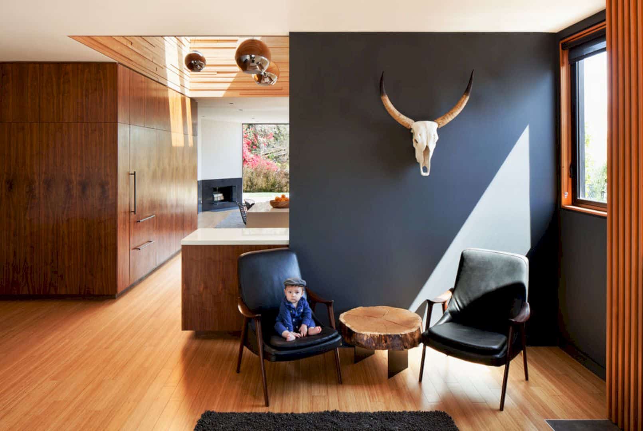
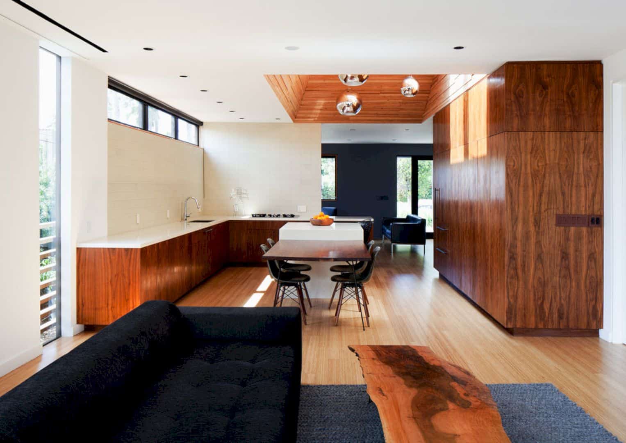
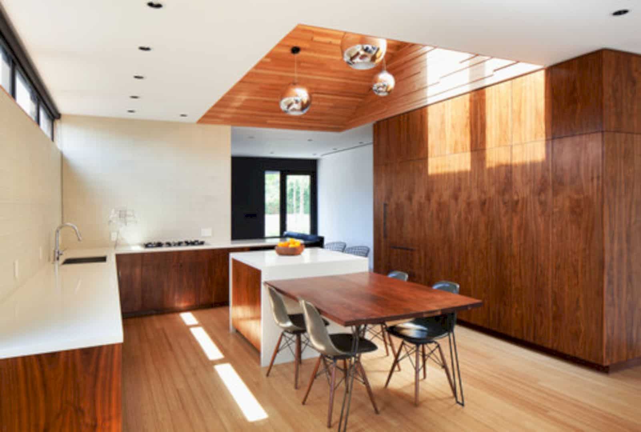
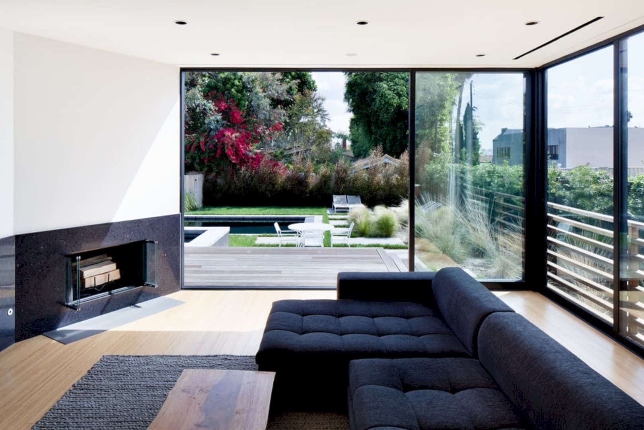
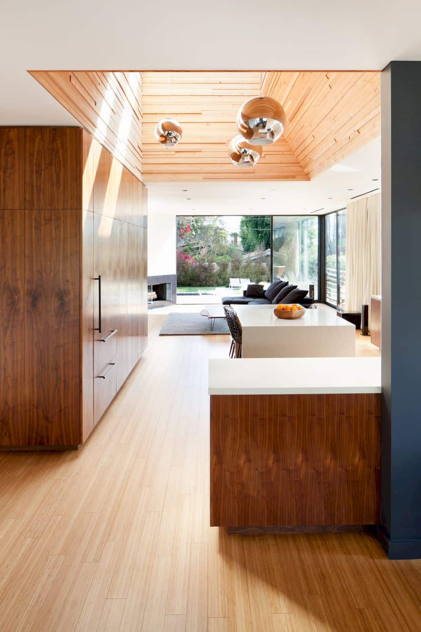
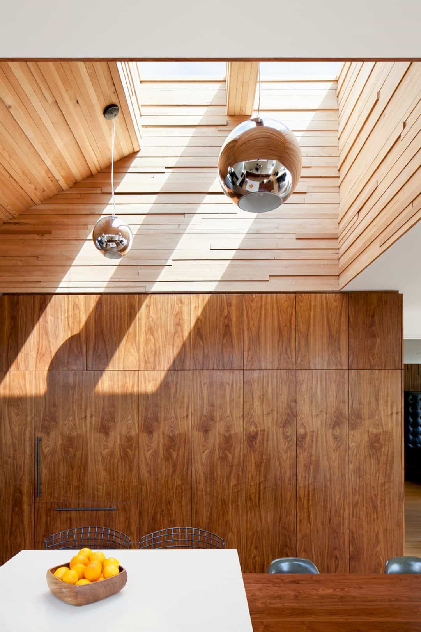
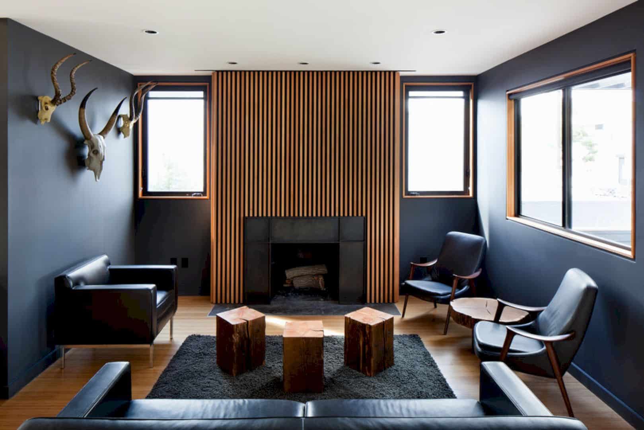
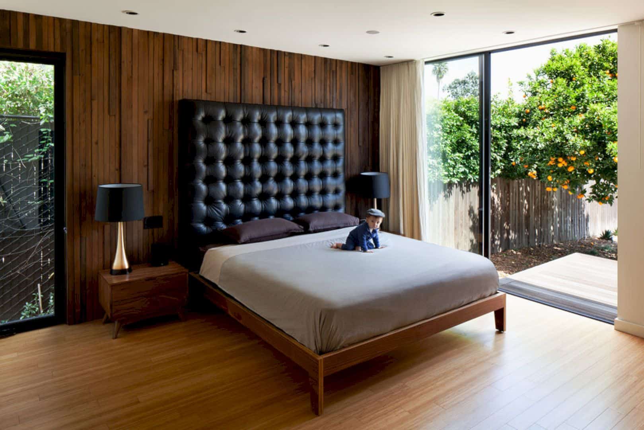
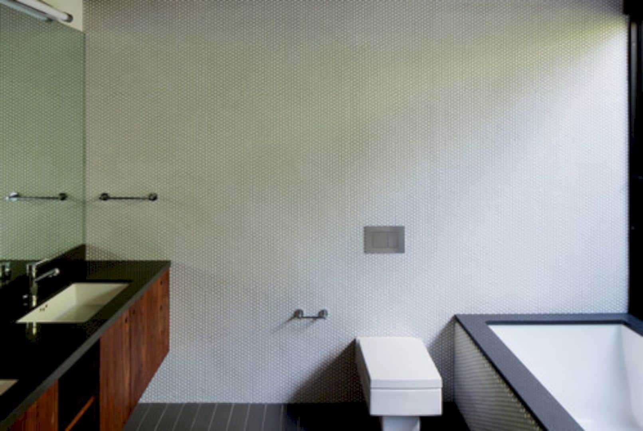
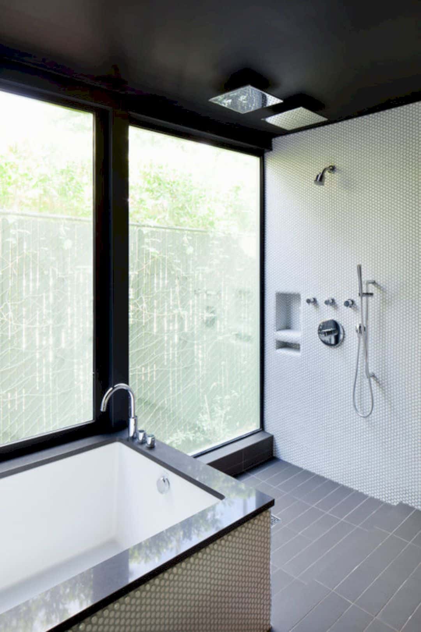
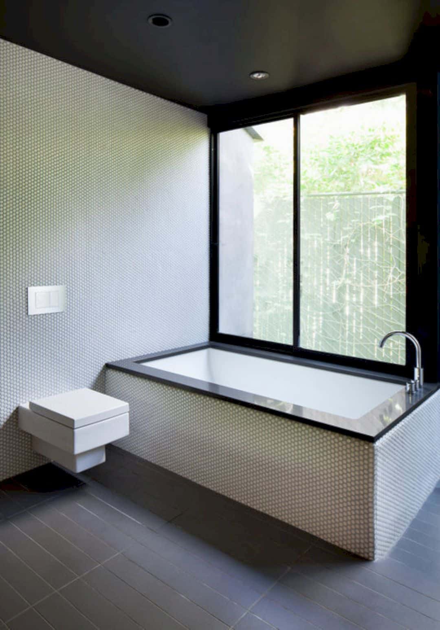
Via Walker Workshop
Discover more from Futurist Architecture
Subscribe to get the latest posts sent to your email.
