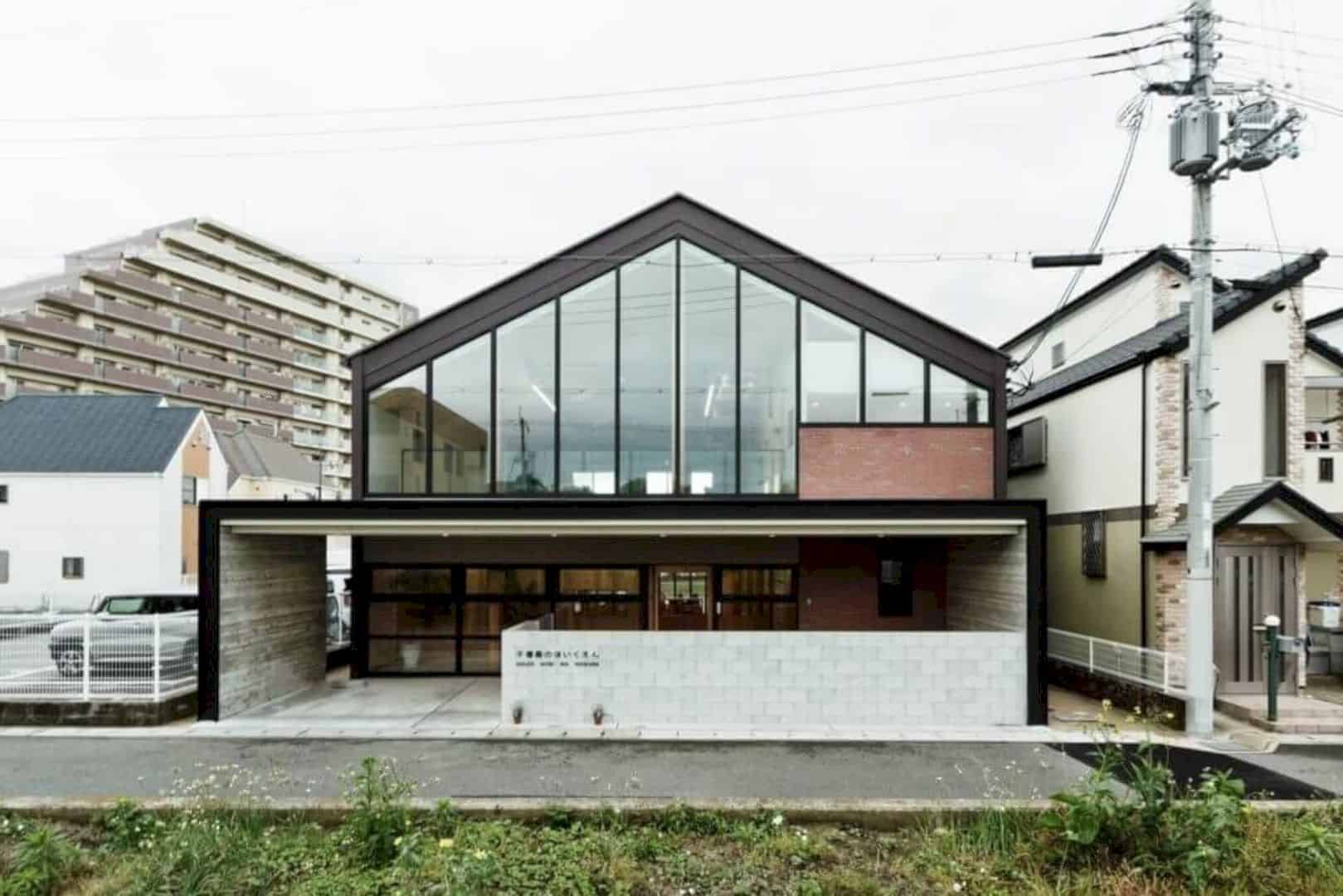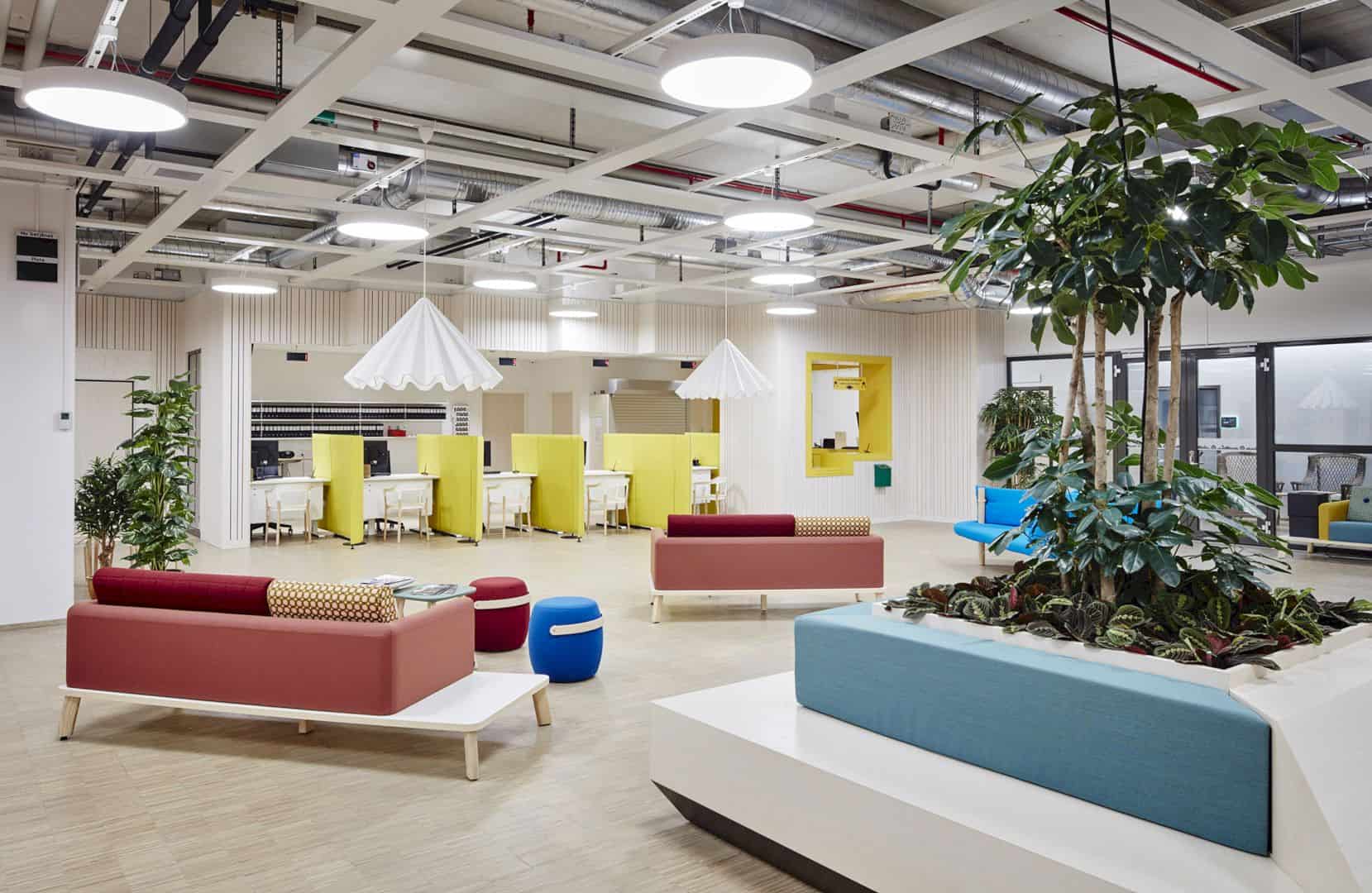Fokkema & Partners Architecten realized an ambitious program that required them to renovate Raadzaal, the City Council Chamber of Almere, located in Almere, the Netherland. In the project, the firm intended to emphasize installations, safety, and accessibility into a self-evident design.
Therefore, being the major objective of the renovation, they planned on enhancing the proximity of the public to the political process by restoring many original qualities existed in the building. That being the case, they needed to redesign the floor plan to fit the objective aside from fitting a greater number of representatives for a growing city such as Almere. The end result is a more intimate meeting space with an elegant design that will invite other users in.
The team in charge incorporated the wooden rings to offer a gentle backdrop that frames the council members during the meetings. The ceiling was outfitted and reconfigured with an excellent acoustics and a new lighting plan. The firm also opted for restoring the entry of daylight through the ceiling windows. The translucent natural stone wall which is another original feature of the Chamber has adorned the new interior. The Chamber showcases a unique representation of Almere placed for the carpet at the center stage. The carpet is the result of collaborative work with the designers Scheublin & Lindeman and executed by Wool Studio with new techniques.
Meanwhile, the City Hall of Almere was opened for the first time in 1986. The building was first conceived by Cees Dam with two wings. Each wing has 5 stories with a cylindrical Council Chamber hovered over the entrance foyer. The Council Chamber is situated at the pivoting point of the perpendicular wings. Today, despite the renovation conducted by Fokkema & Partners years before, the Chamber still celebrates its many qualities from the original architecture. The renovation has added the warm and fluent signature of the public areas located on the ground floor.
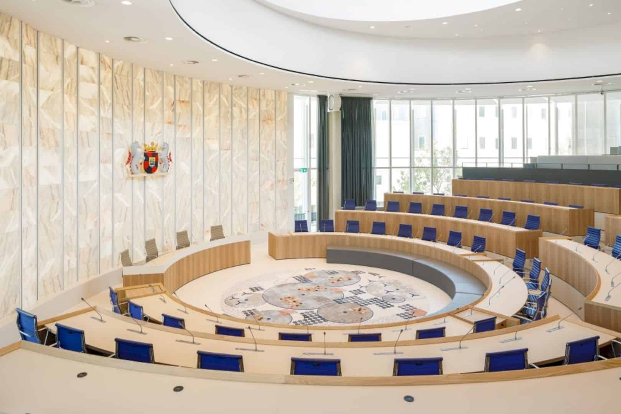
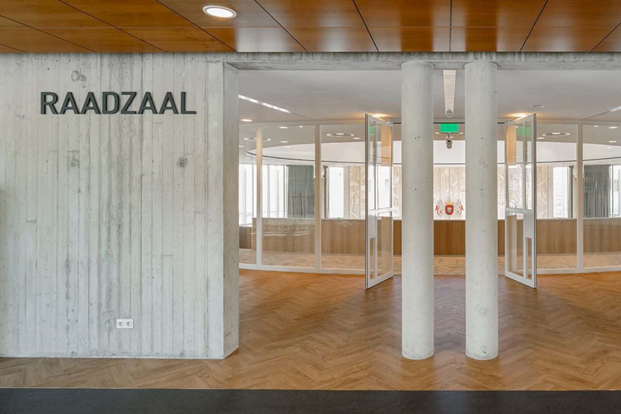
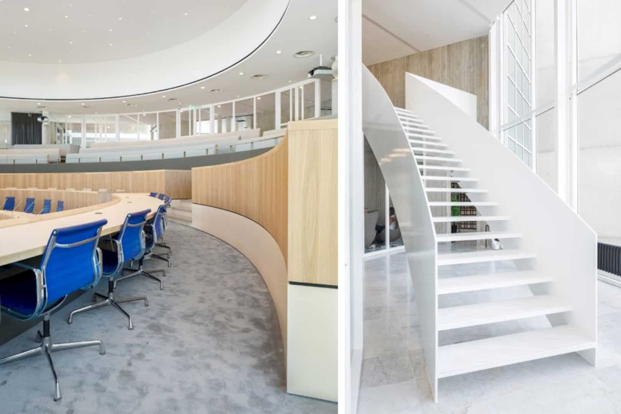
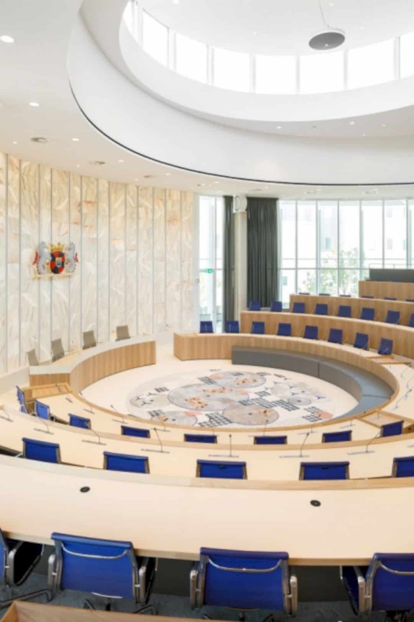
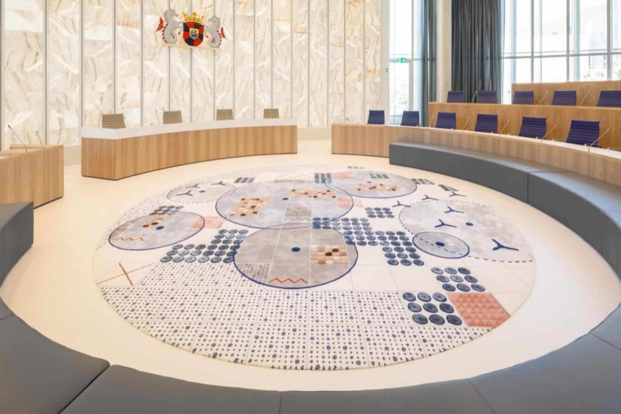
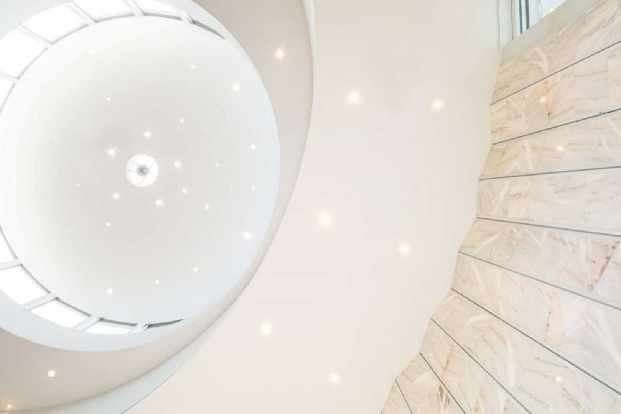
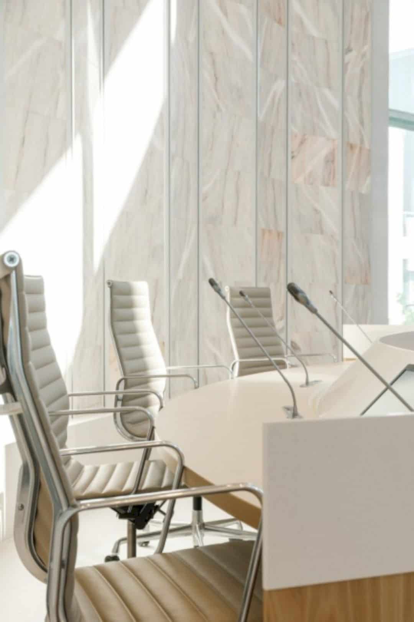
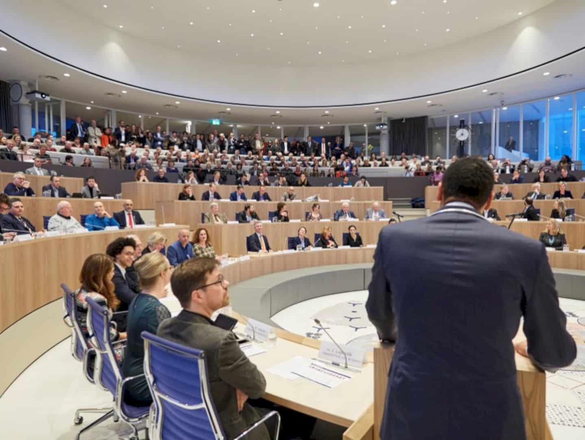
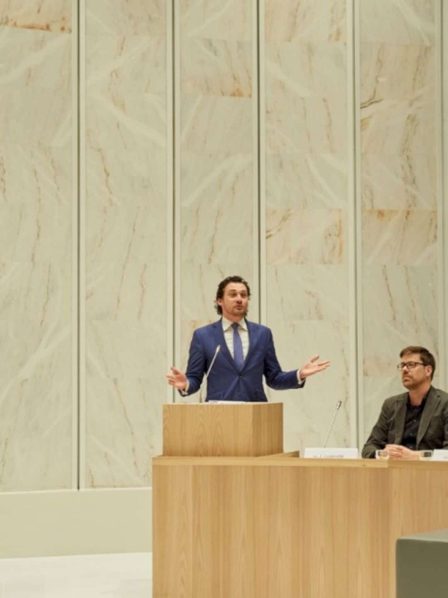
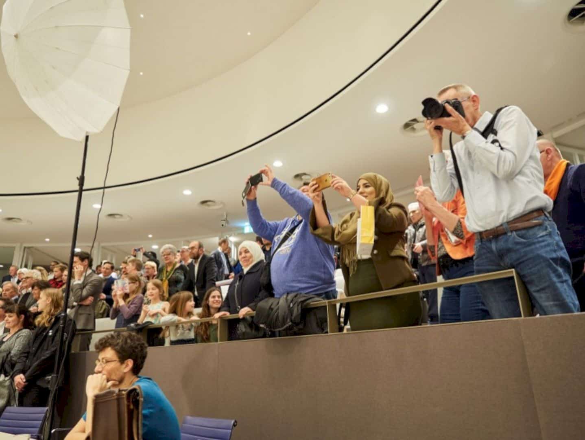
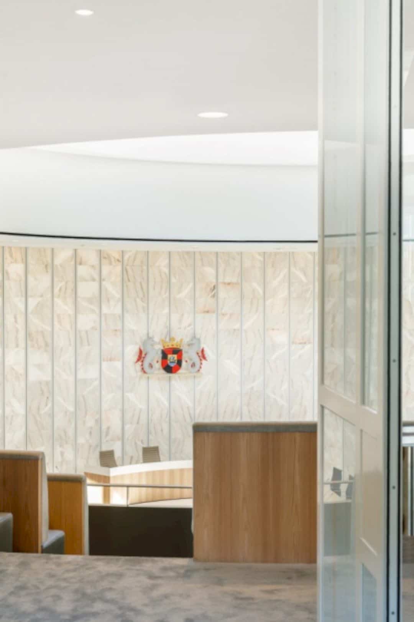
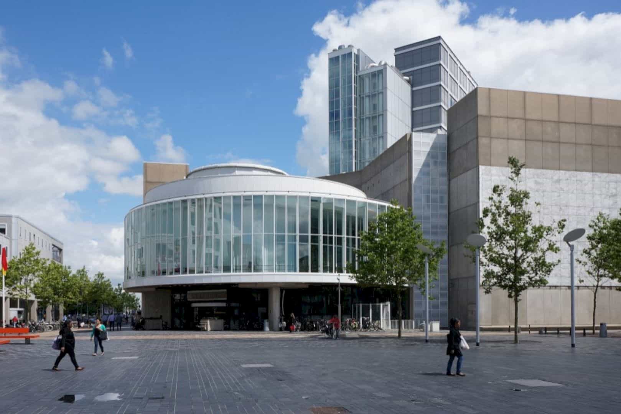
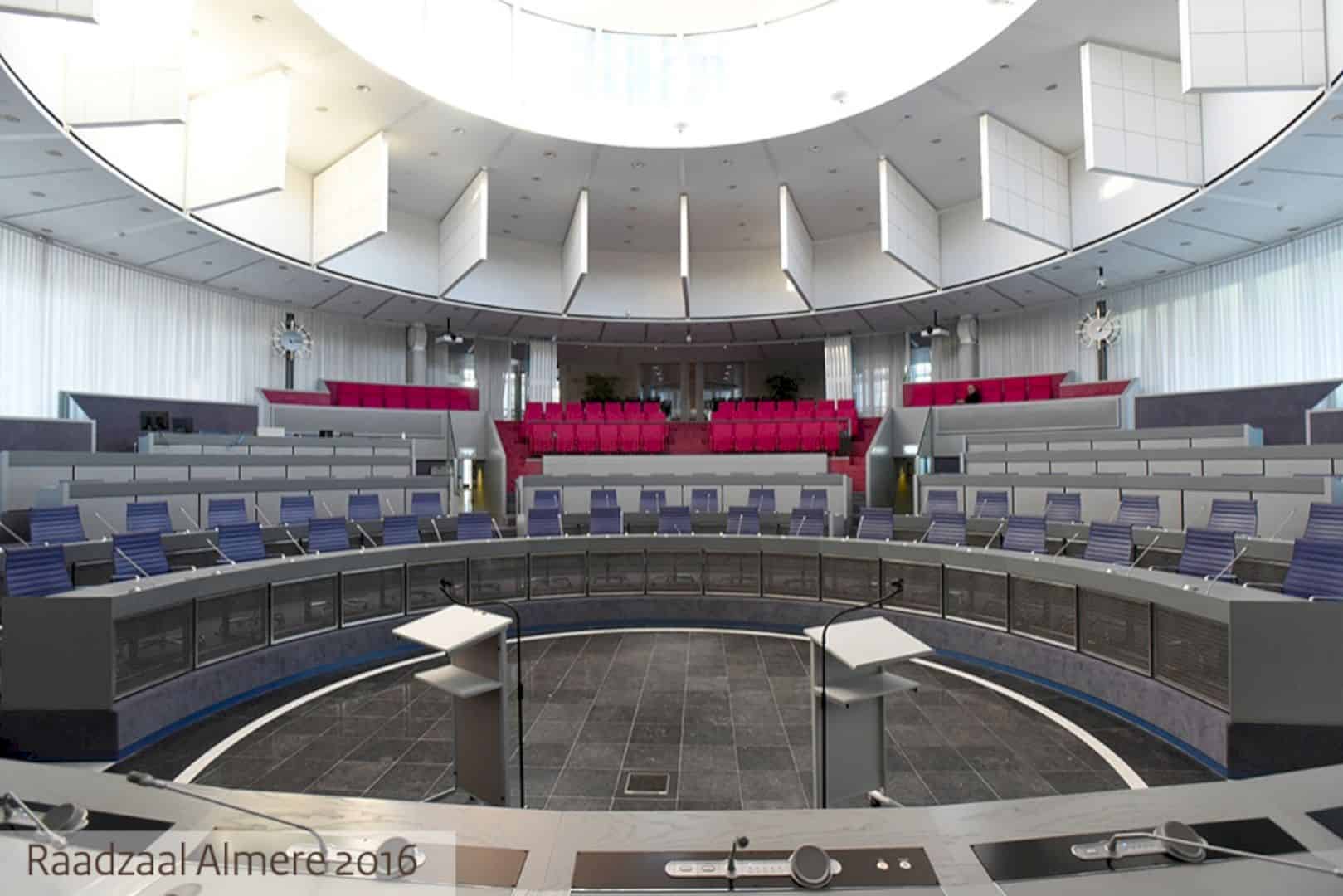
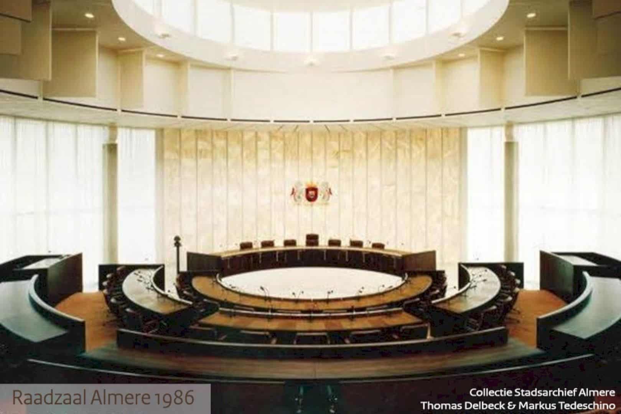
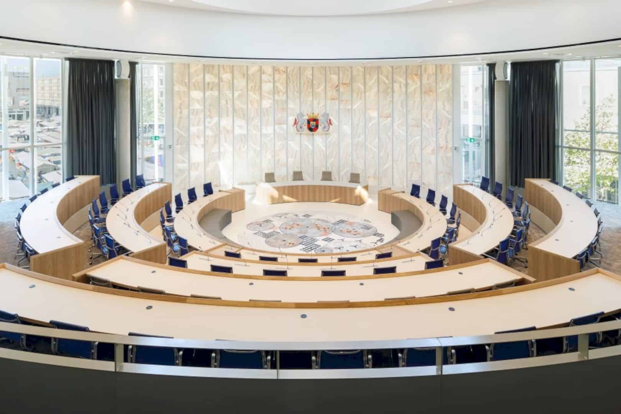
Via Fokkema & Partners Architecten
Discover more from Futurist Architecture
Subscribe to get the latest posts sent to your email.

