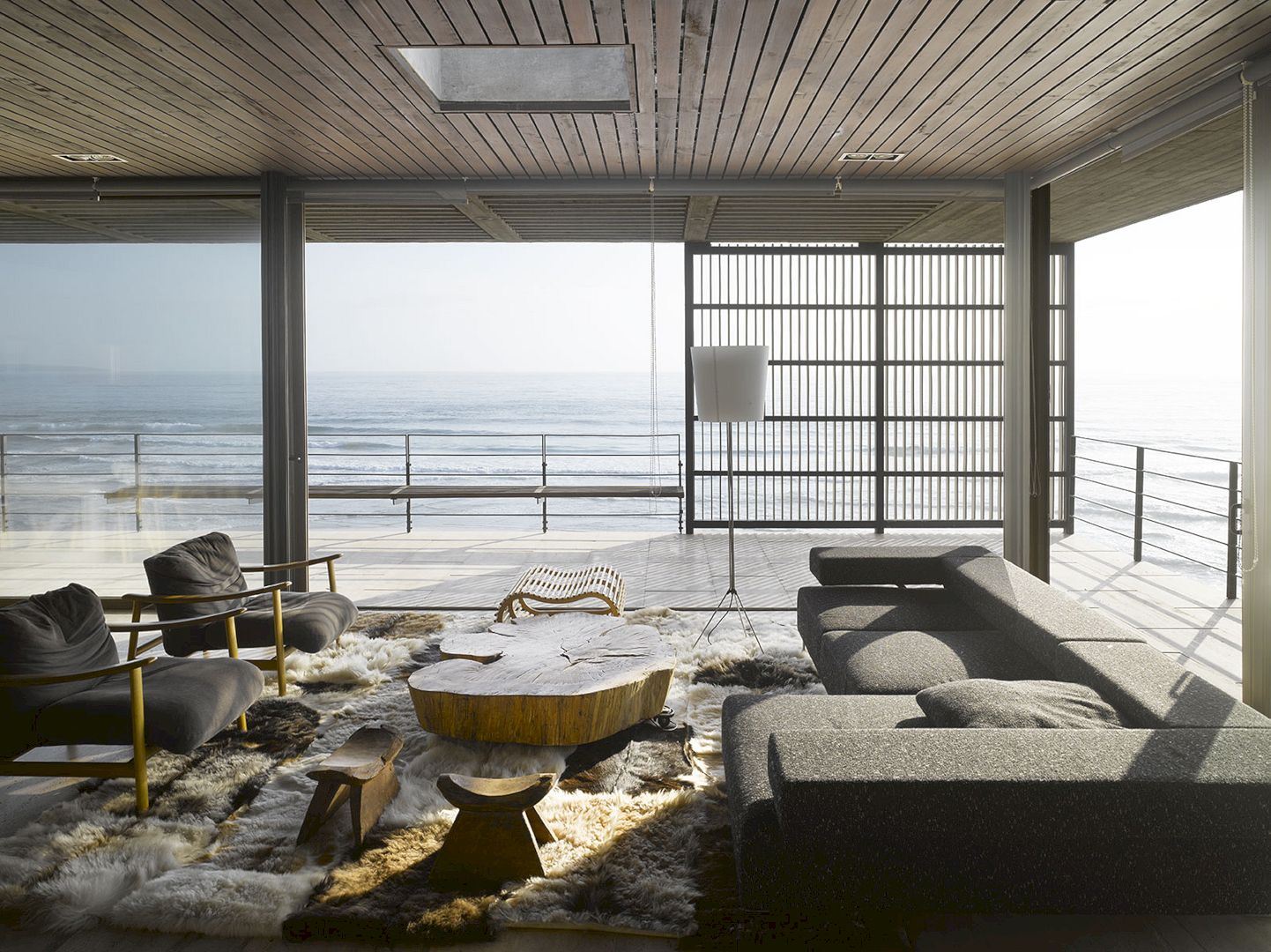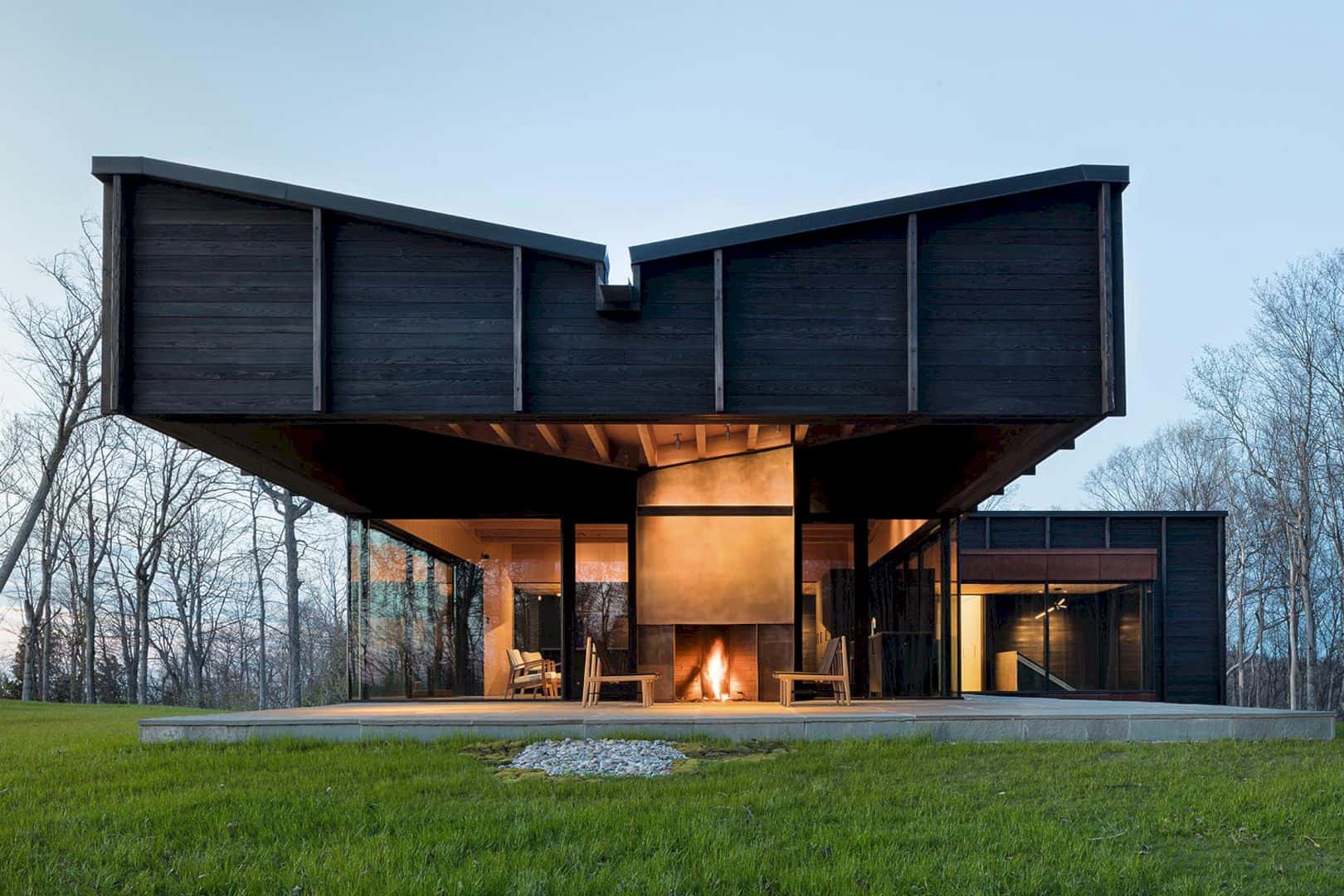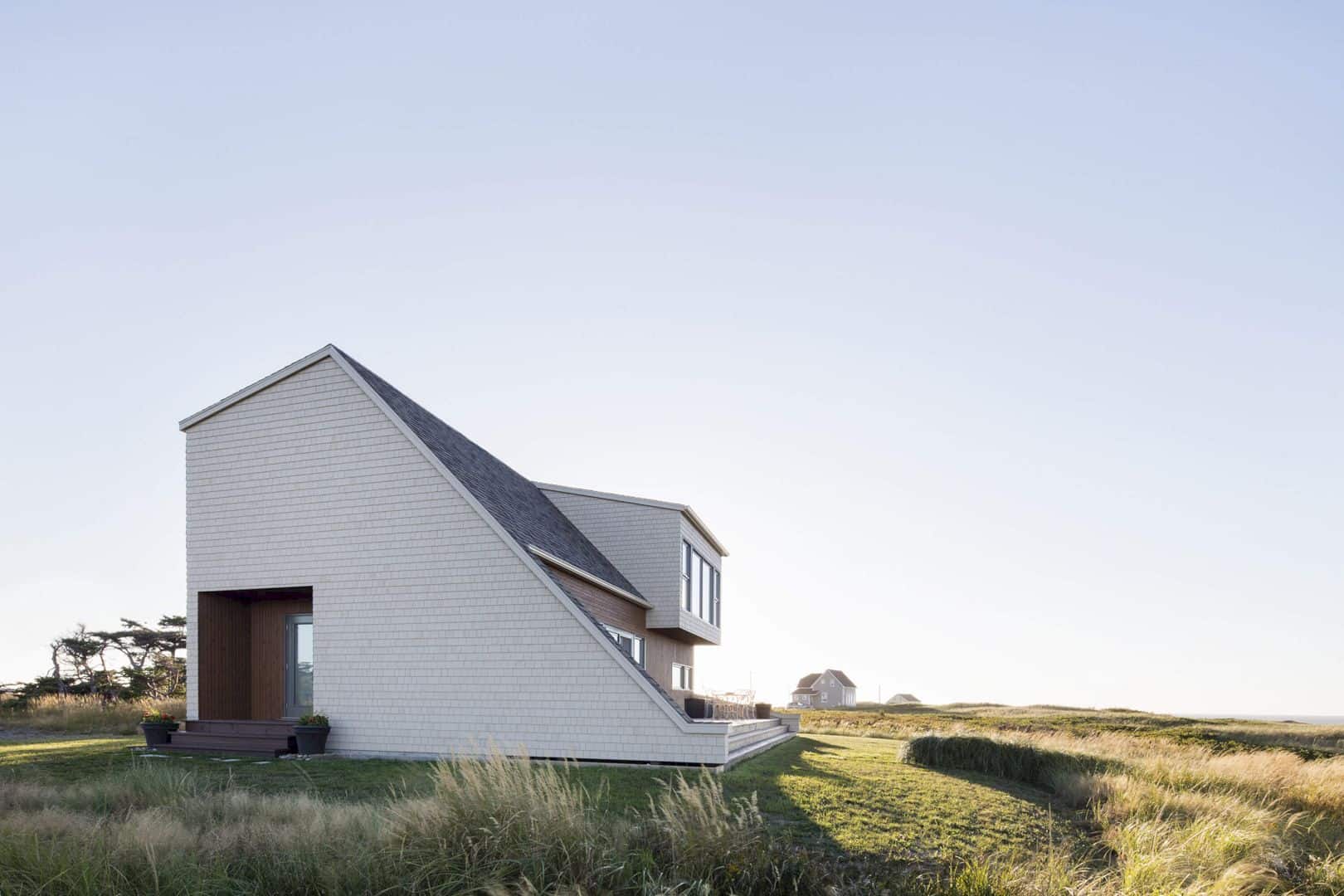MVRDV has designed an awesome urban plan, especially of the Leiden inner city, the Netherlands. This urban plan includes more than 670 modern dwellings. A half of the new dwellings will be designed and developed with a framework called consumer-driven and private client developments.
Plan
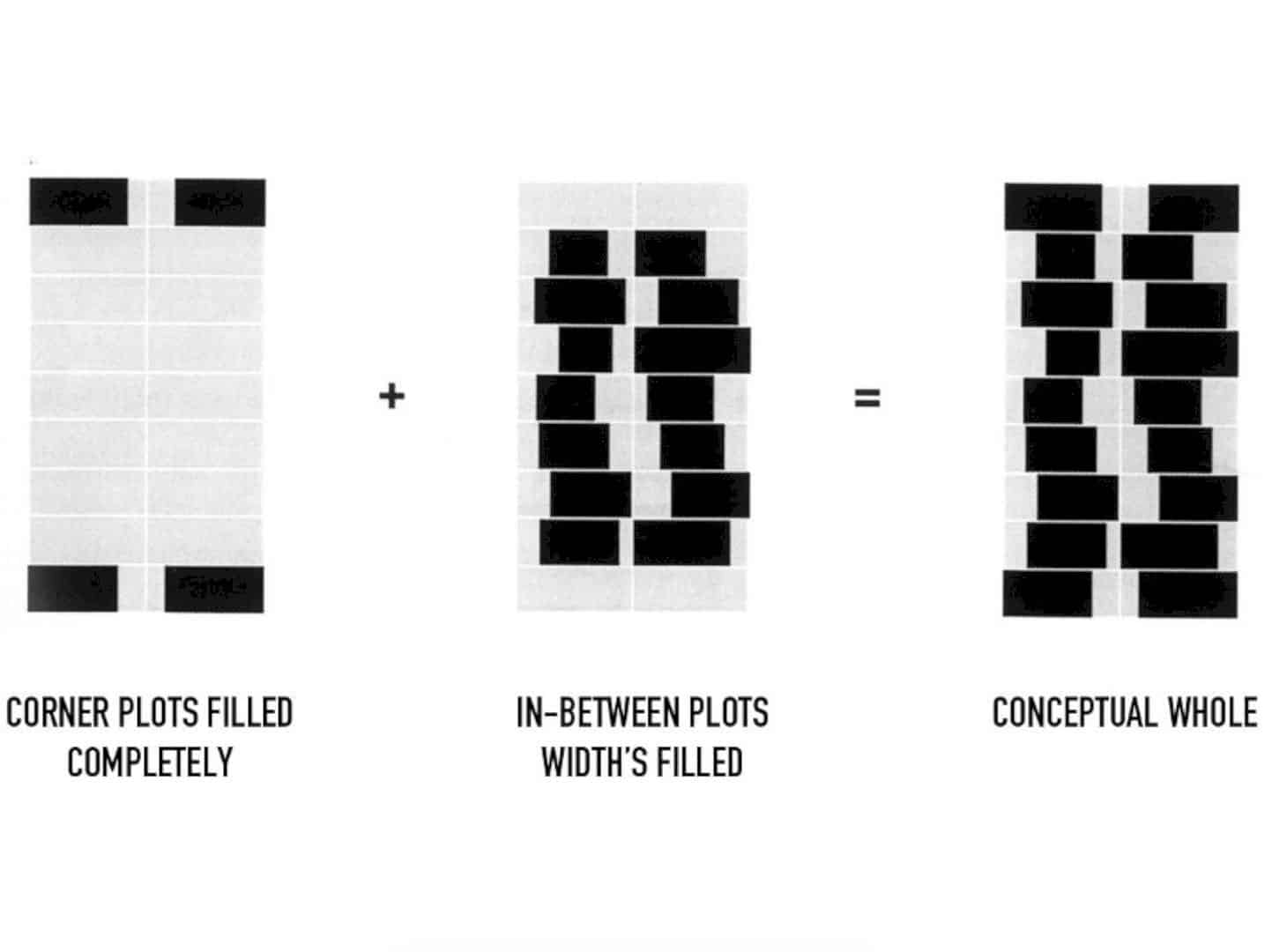
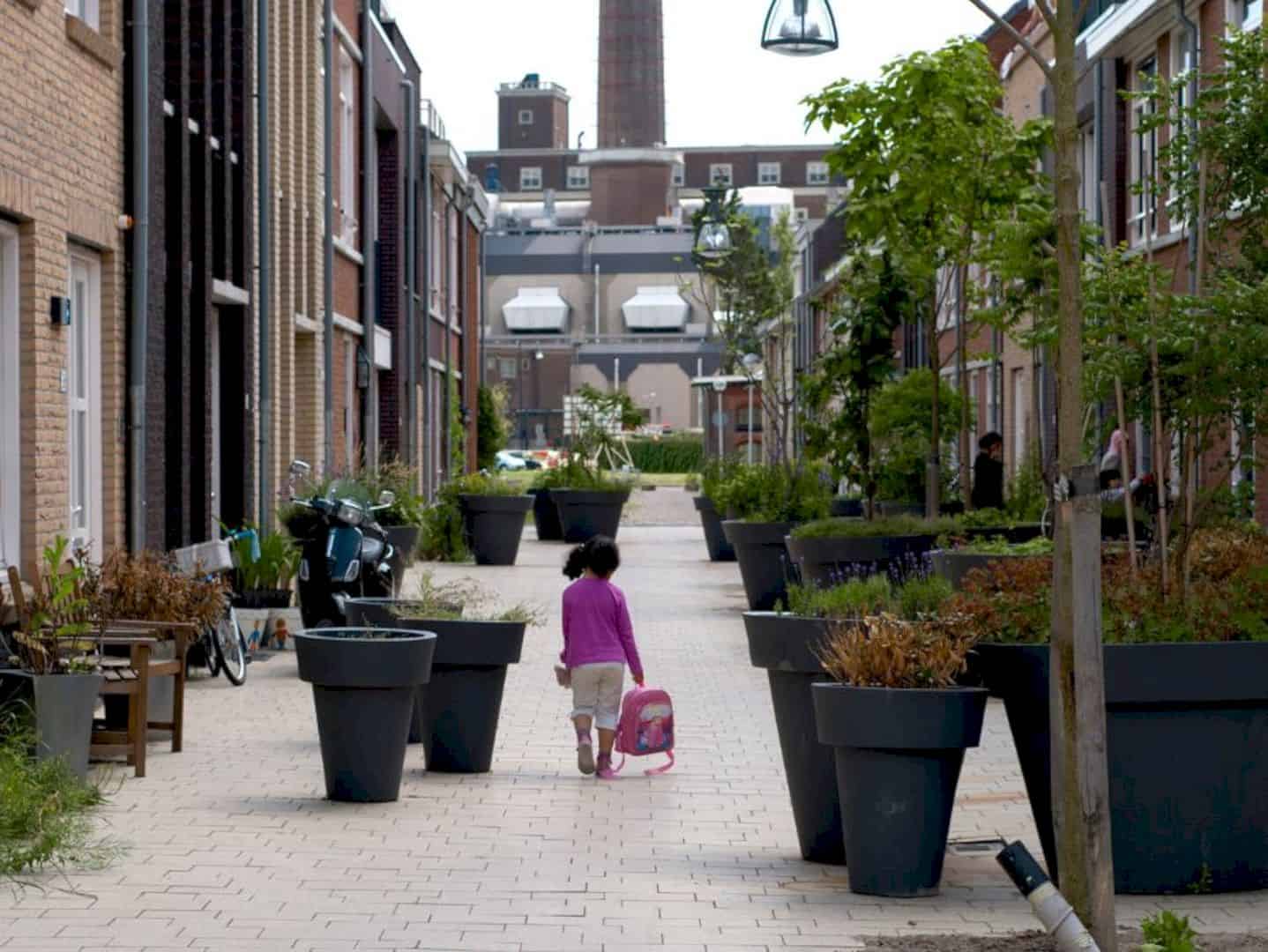
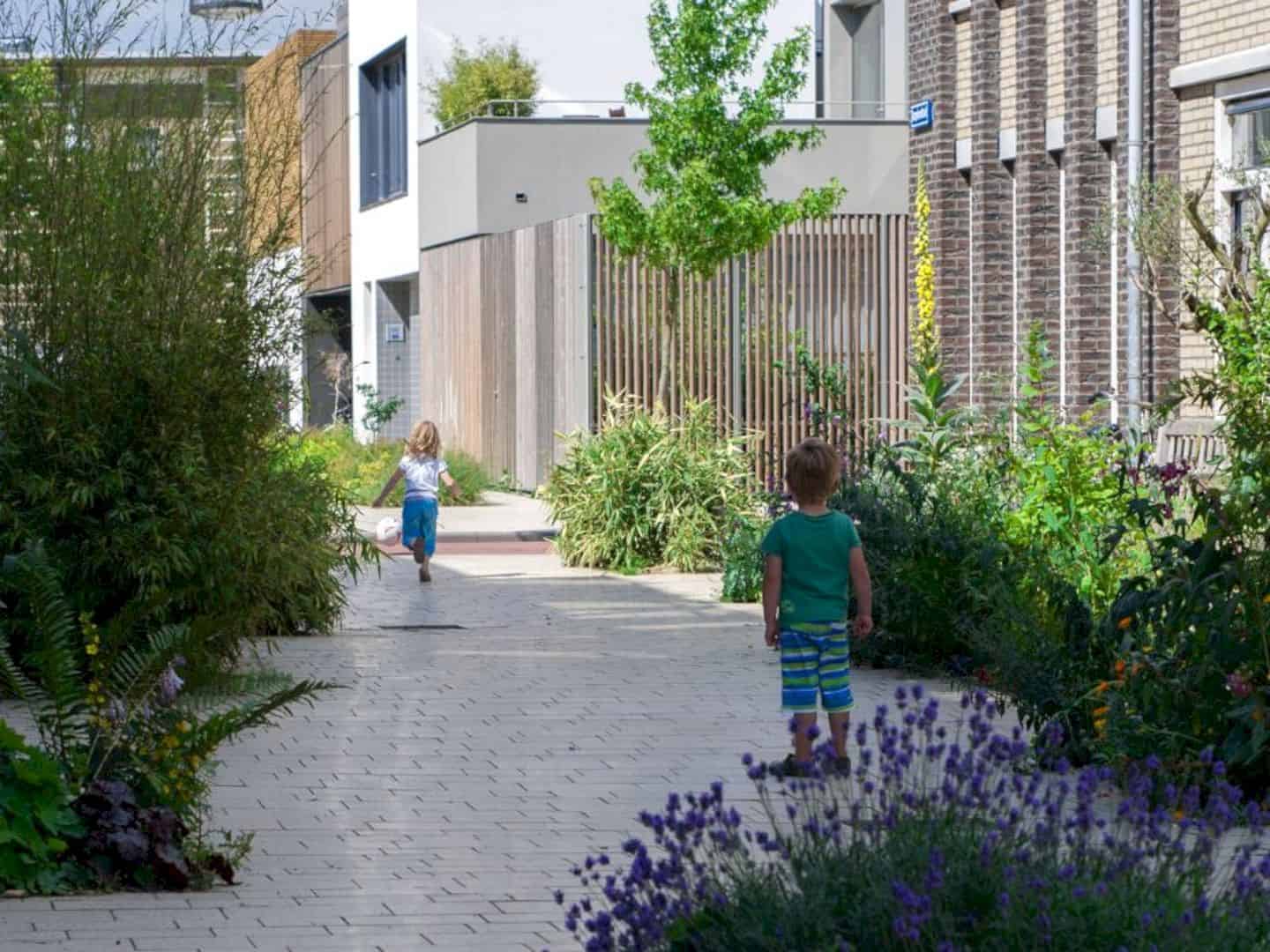
The urban plan of New Leyden will give some strict parameters, ensuring the urban grid cohesive context. It will also offer the best flexibility for the consumer-driven developments at the dwellings site.
Design
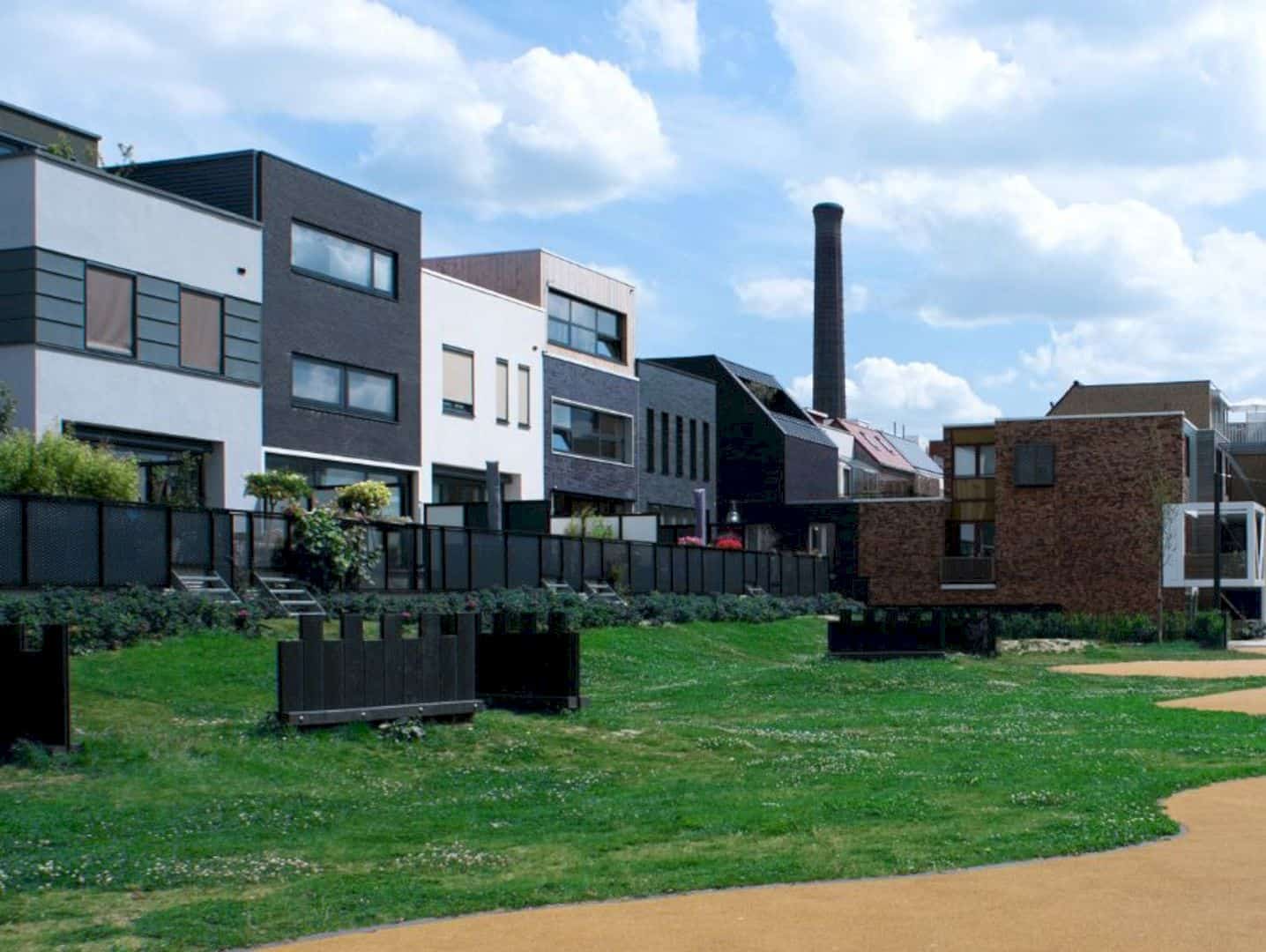
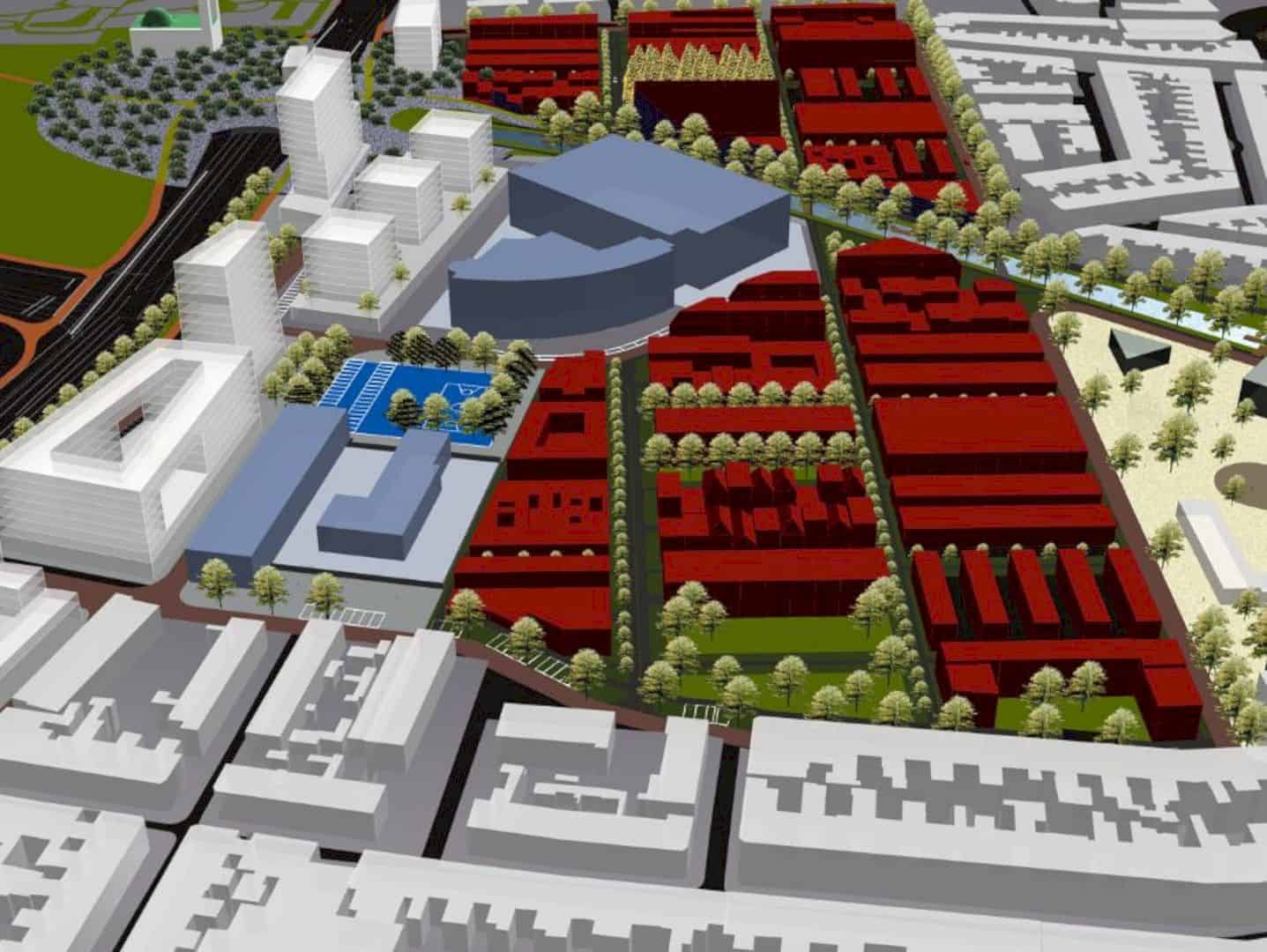
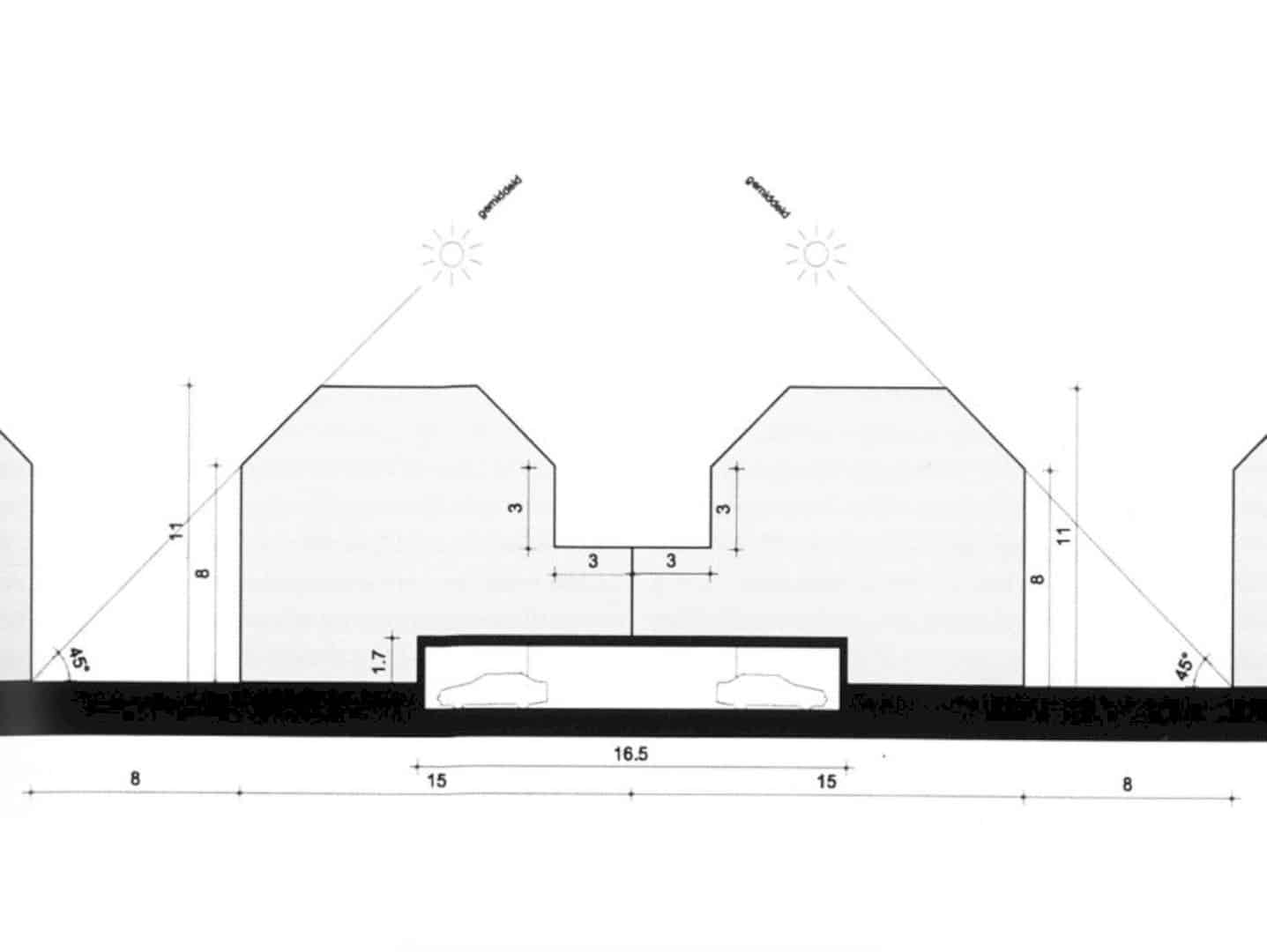
The houses and the fields are joined together, it is also designed individually. The new environment of inner-city will be also created as an addition to the surrounding neighborhoods which are existing on the location site.
Framework
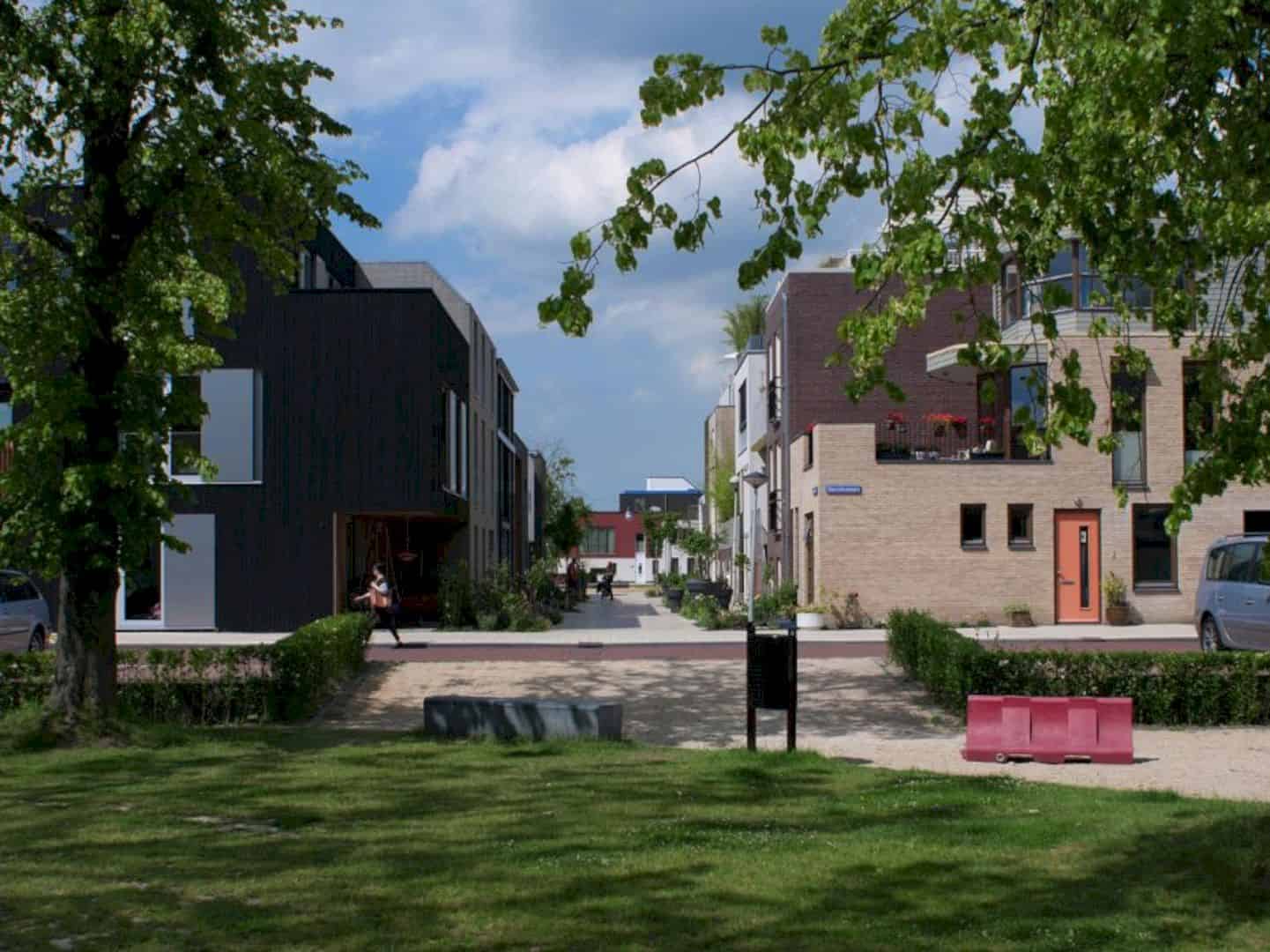
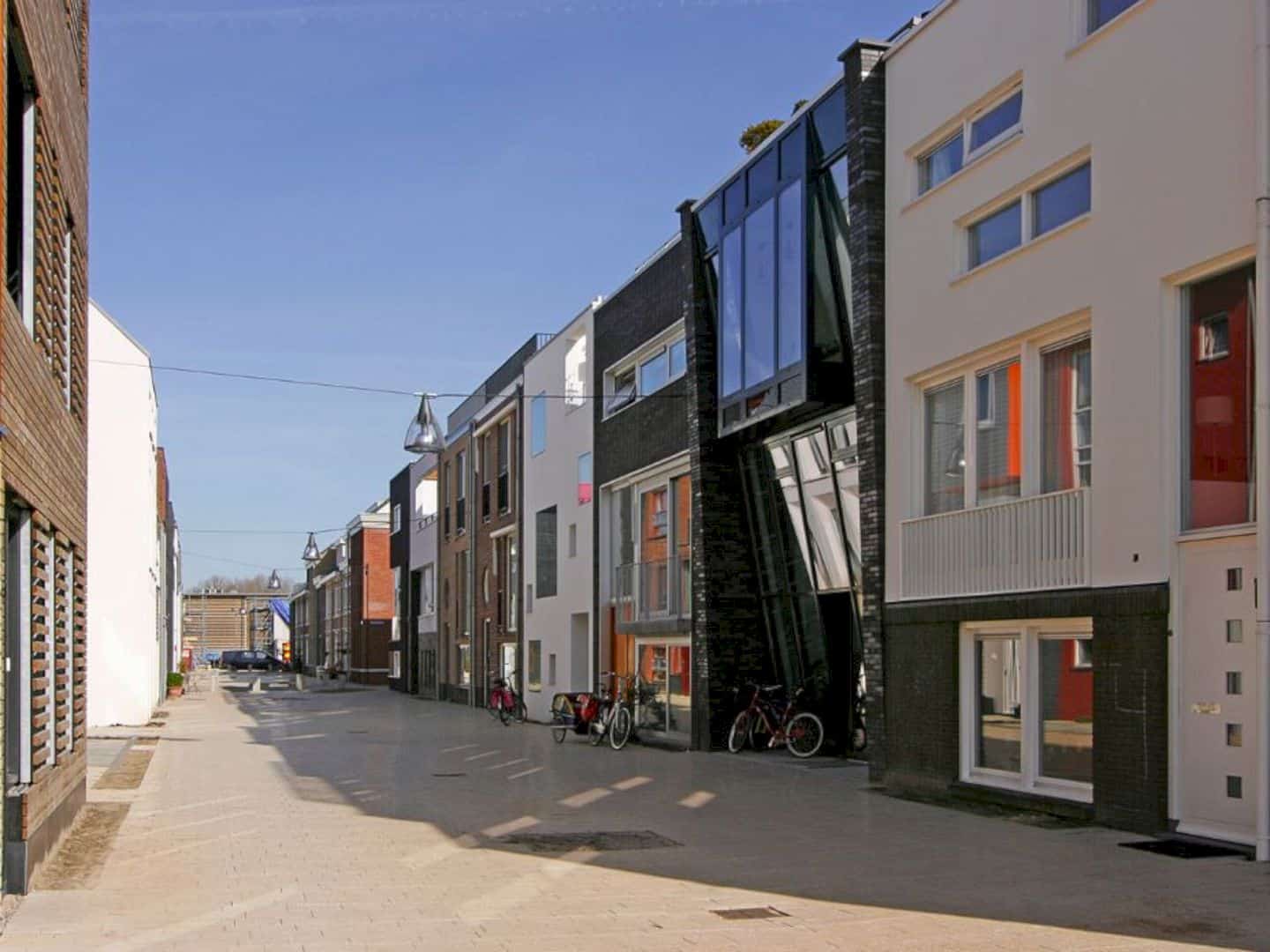
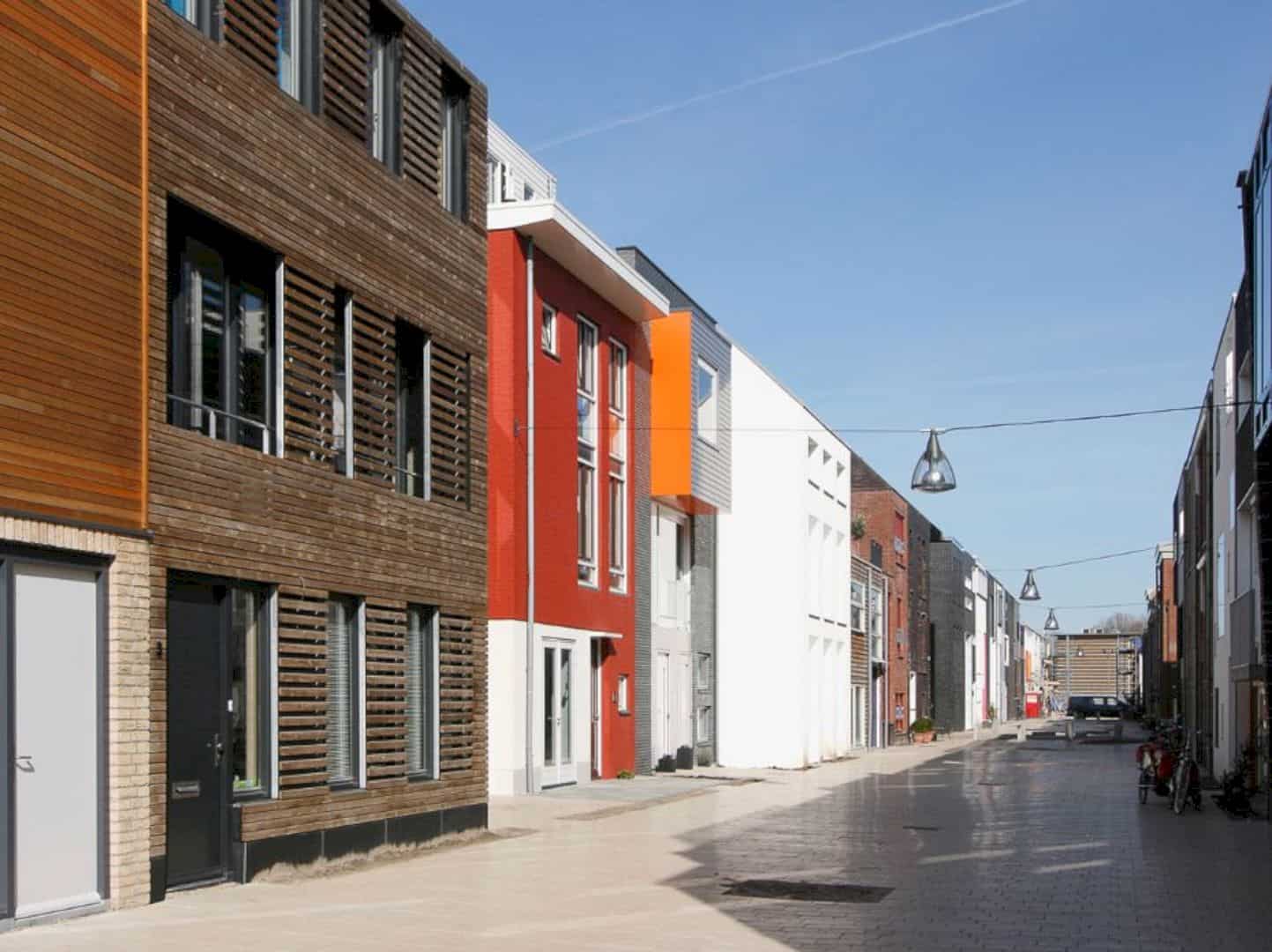
The urban framework of Nieuw Leyden is made with the best solution that can guarantee to fill the plots with the largest freedom. At the main road of Willem de Zwijger Boulevard, the building characteristics are build and developed with a diverse and mixed programme.
Program
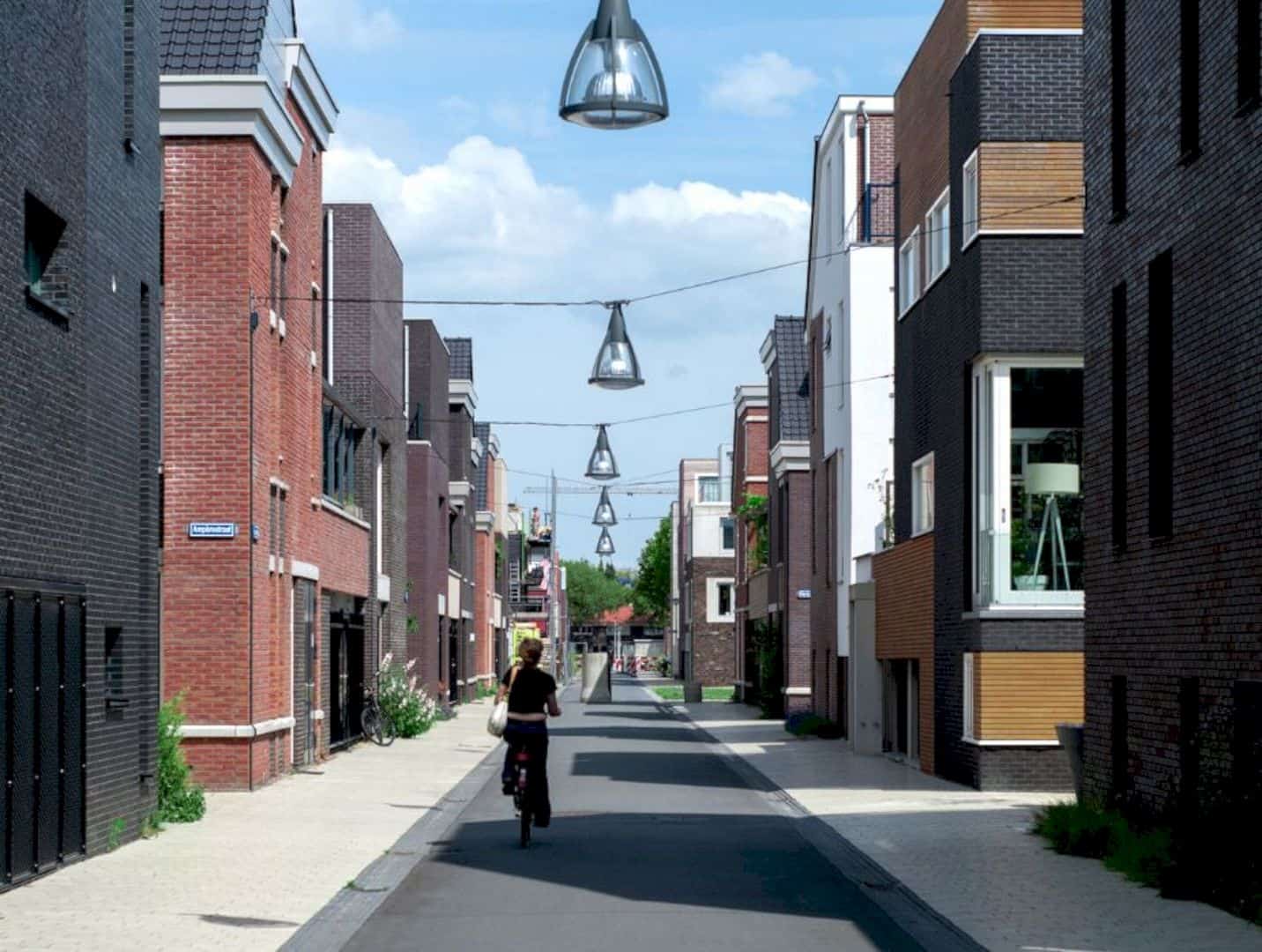
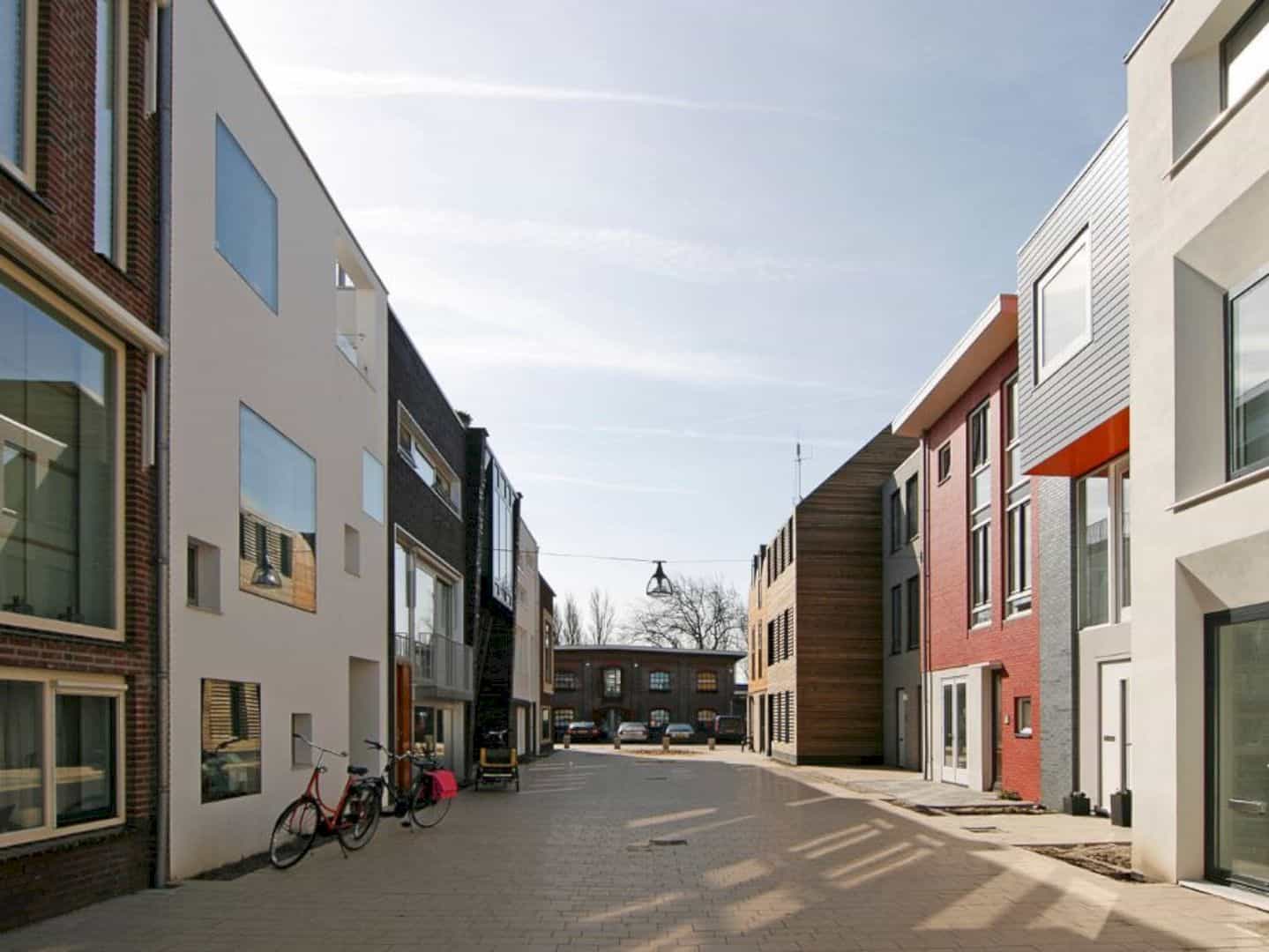
Nieuw Leyden is not only an urban plan of dwellings but also creating a good program together with the building. Some of the programs that include in this plan are education, retail, and of course housing with the best living place design.
Via mvrdv
Discover more from Futurist Architecture
Subscribe to get the latest posts sent to your email.
