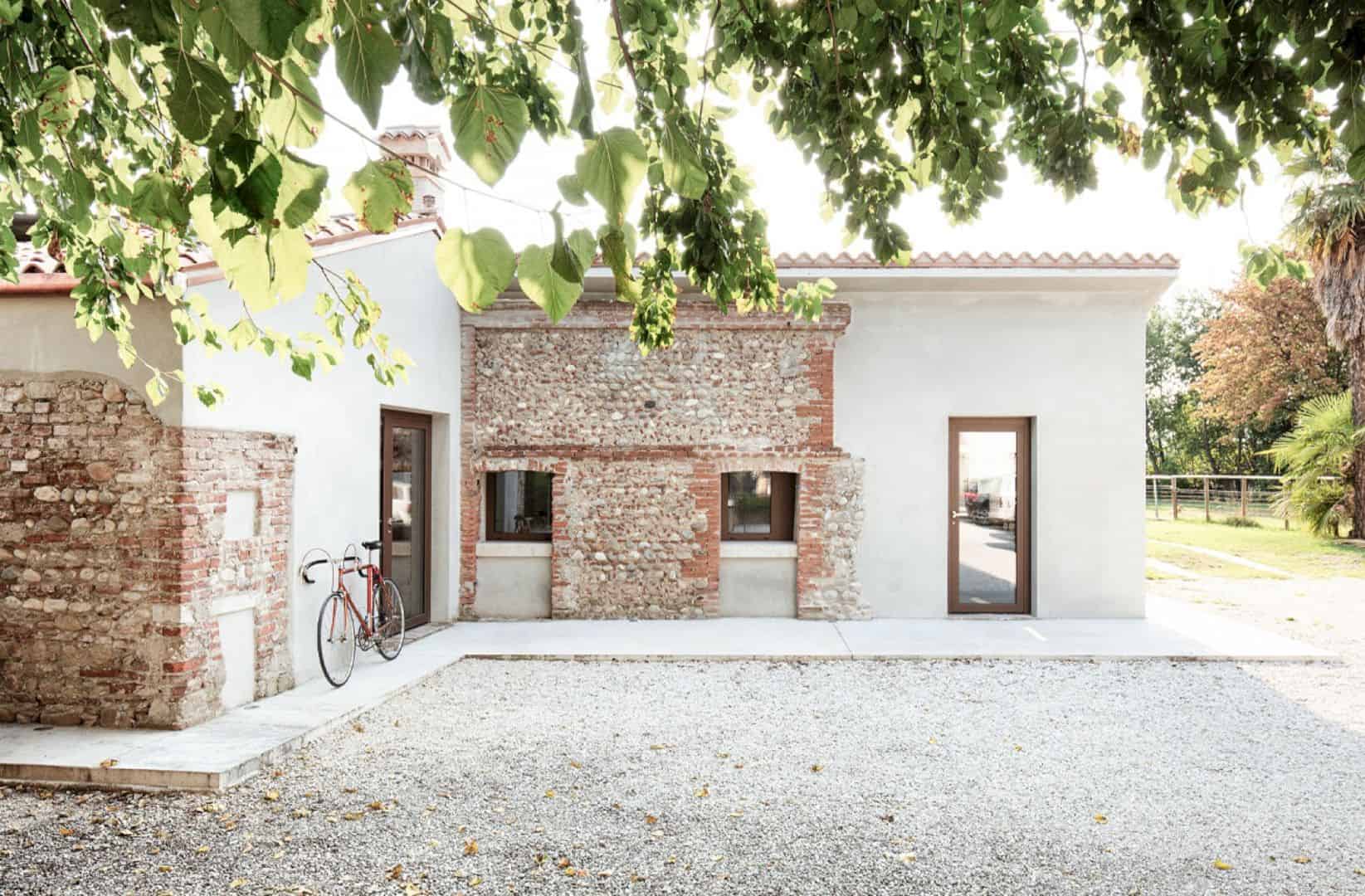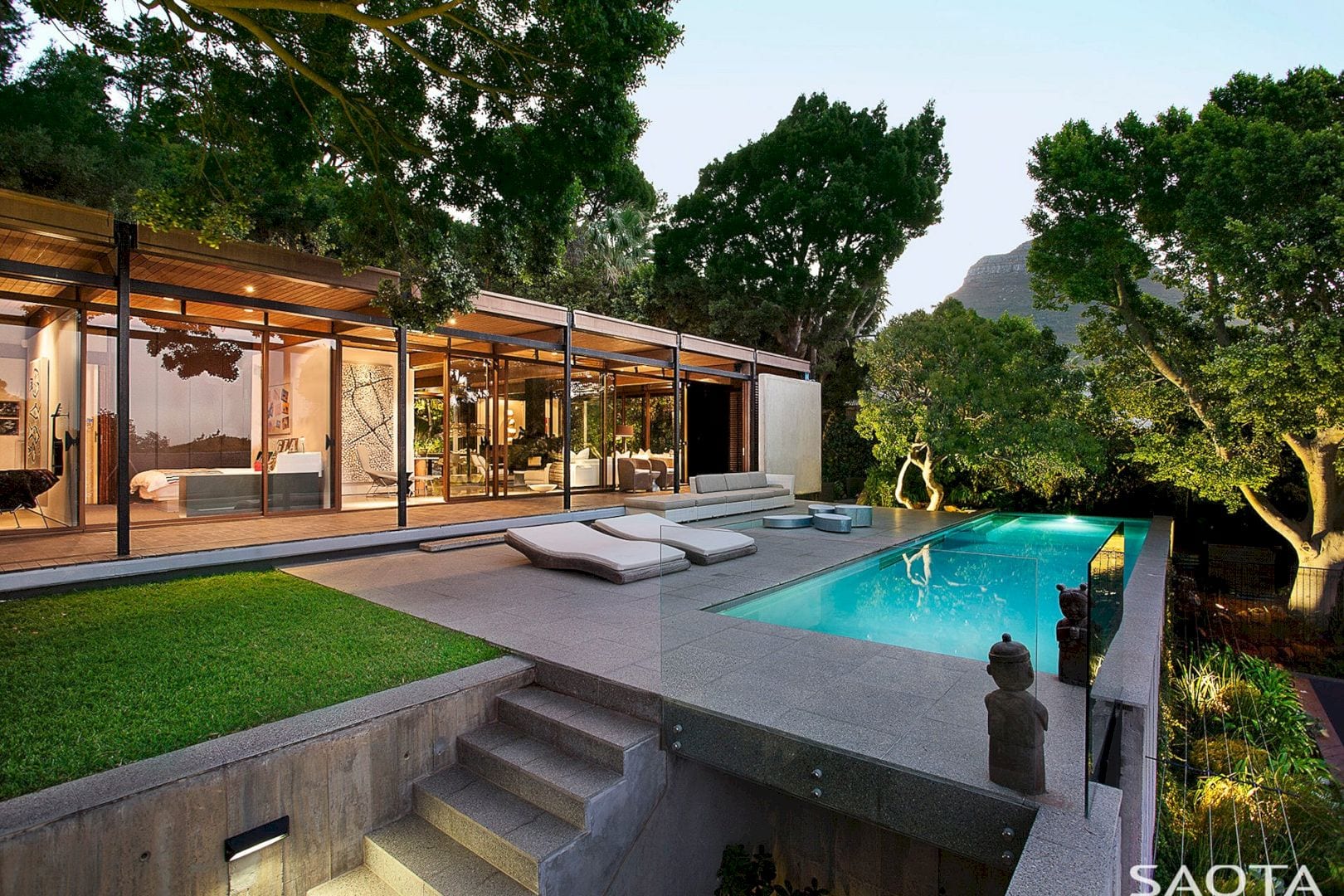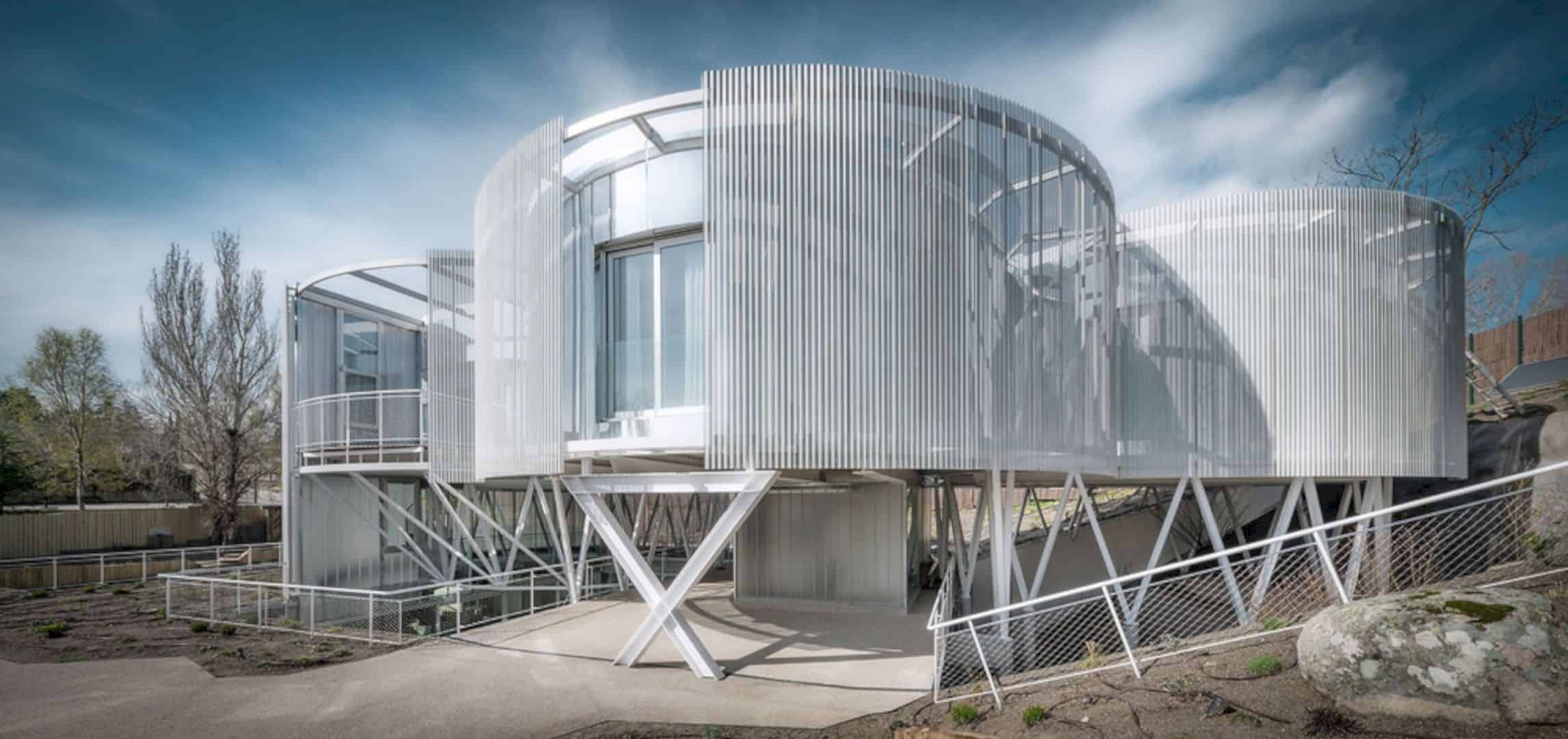In 2005, Fokkema & Partners was commissioned by Dunea to design two monumental barns and build a new stable located in Wassenaar, the Netherland. Called Meijendel Visitors Center & Stables, the site has two barns; one is larger and was dilapidated and used to be served as stables, while the other one is much smaller and used as a visitor center. However, with the new stable included in the project, the visitor center can be relocated to the larger barn and the smaller one can be used to host activities for lectures, school classes, and workshops.
The new stable was designed in style to complement the existing barns but without a gutter. The wooden parts of the roof in the new stable can be transformed into the wooden façade even without the help of a gutter as well. The façade delivers a rhythm created by the story-high wooden doors situated on the head of each horsebox. The doors can be opened or closed depending on whether the horse owner wants to make a contact with the horse.
During the summer, fresh air flows in through the sliding doors to cool the stable while the warm air flows out through the light and ventilation strip in the ridge. This system is actually hidden in the silhouette of the roof.
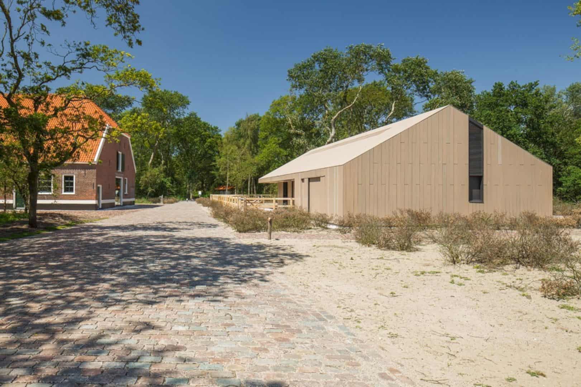
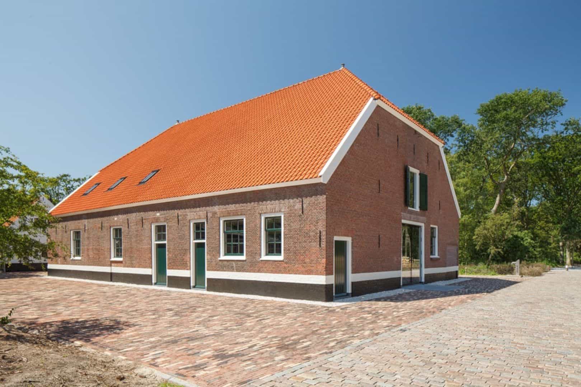
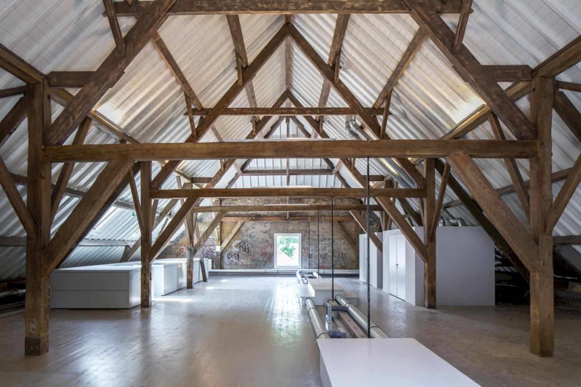
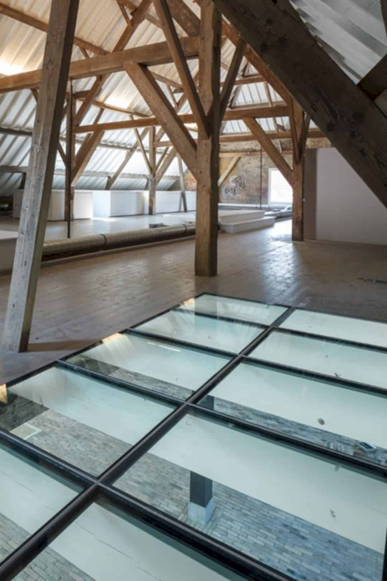
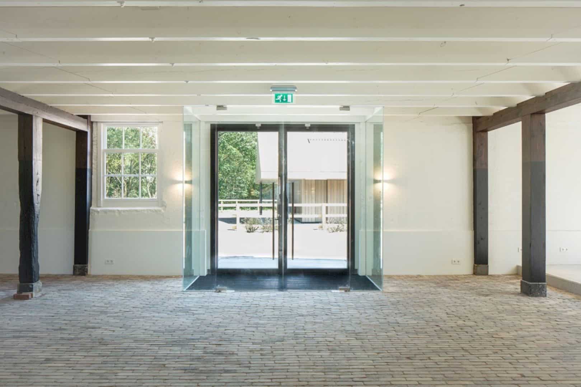
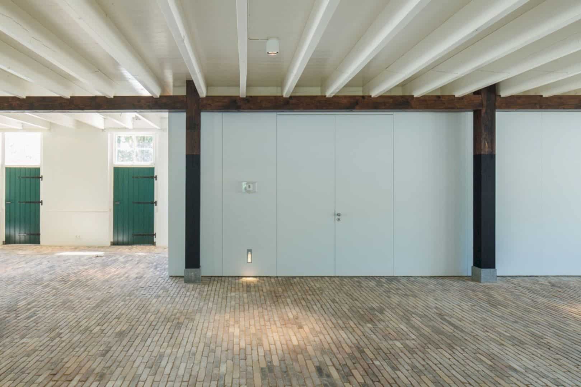
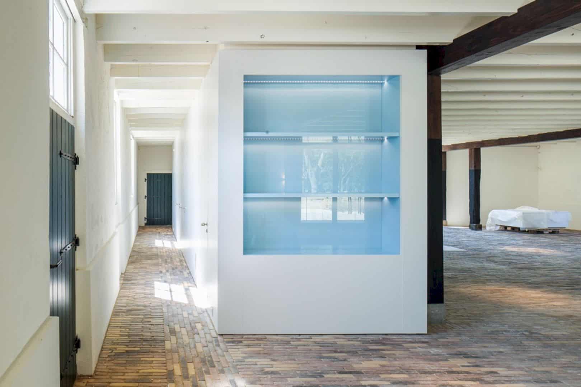

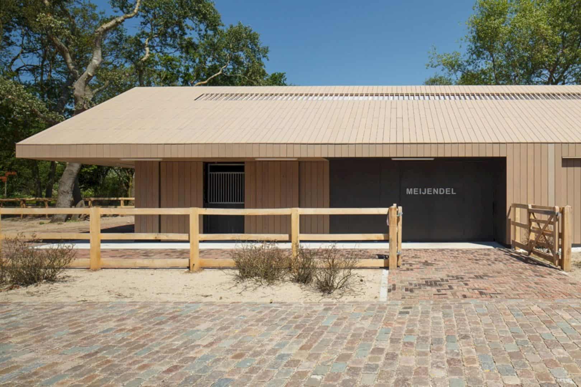
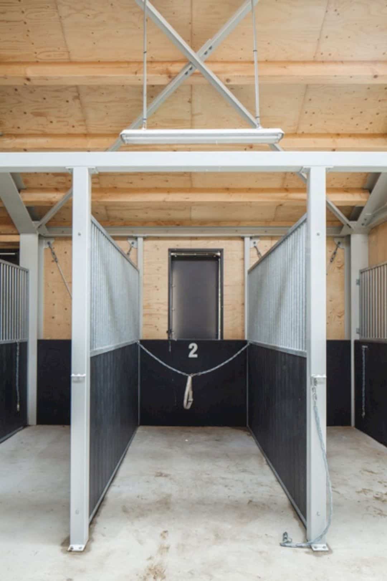
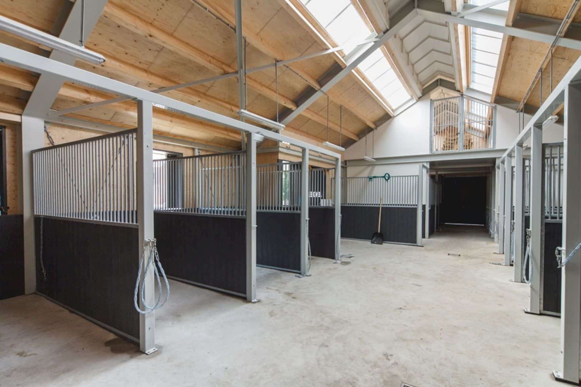
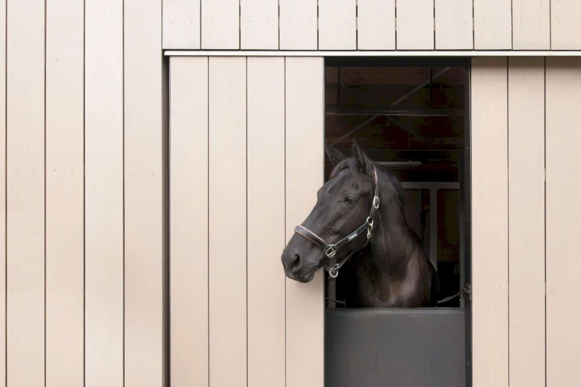
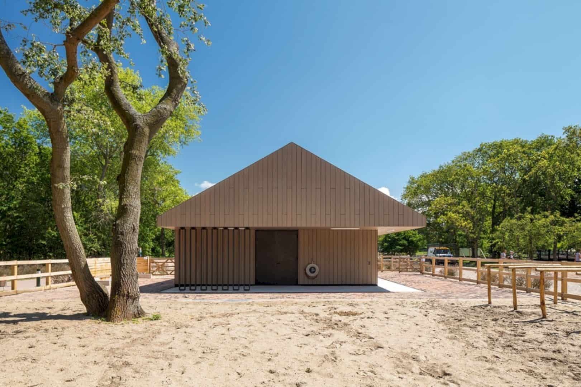
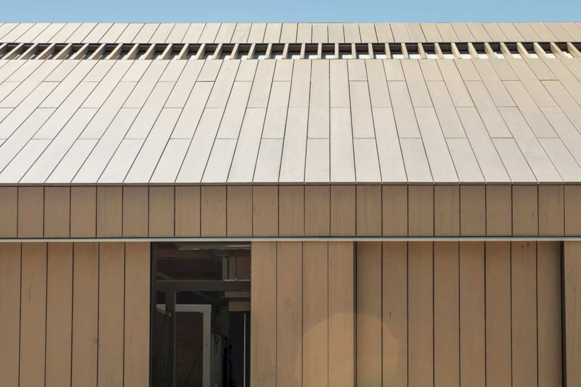
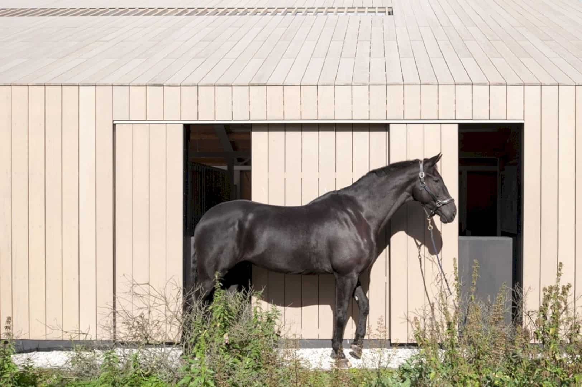
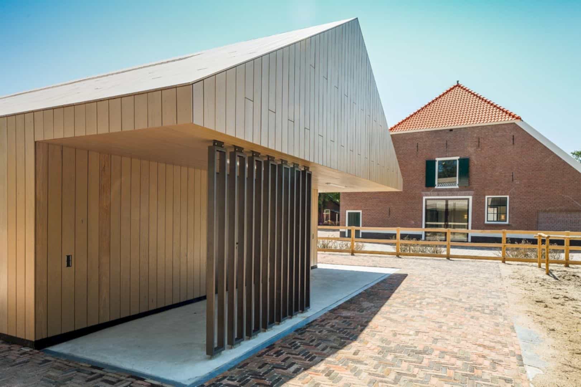
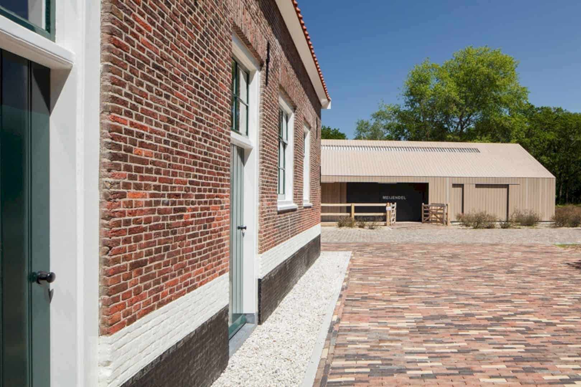
Discover more from Futurist Architecture
Subscribe to get the latest posts sent to your email.
