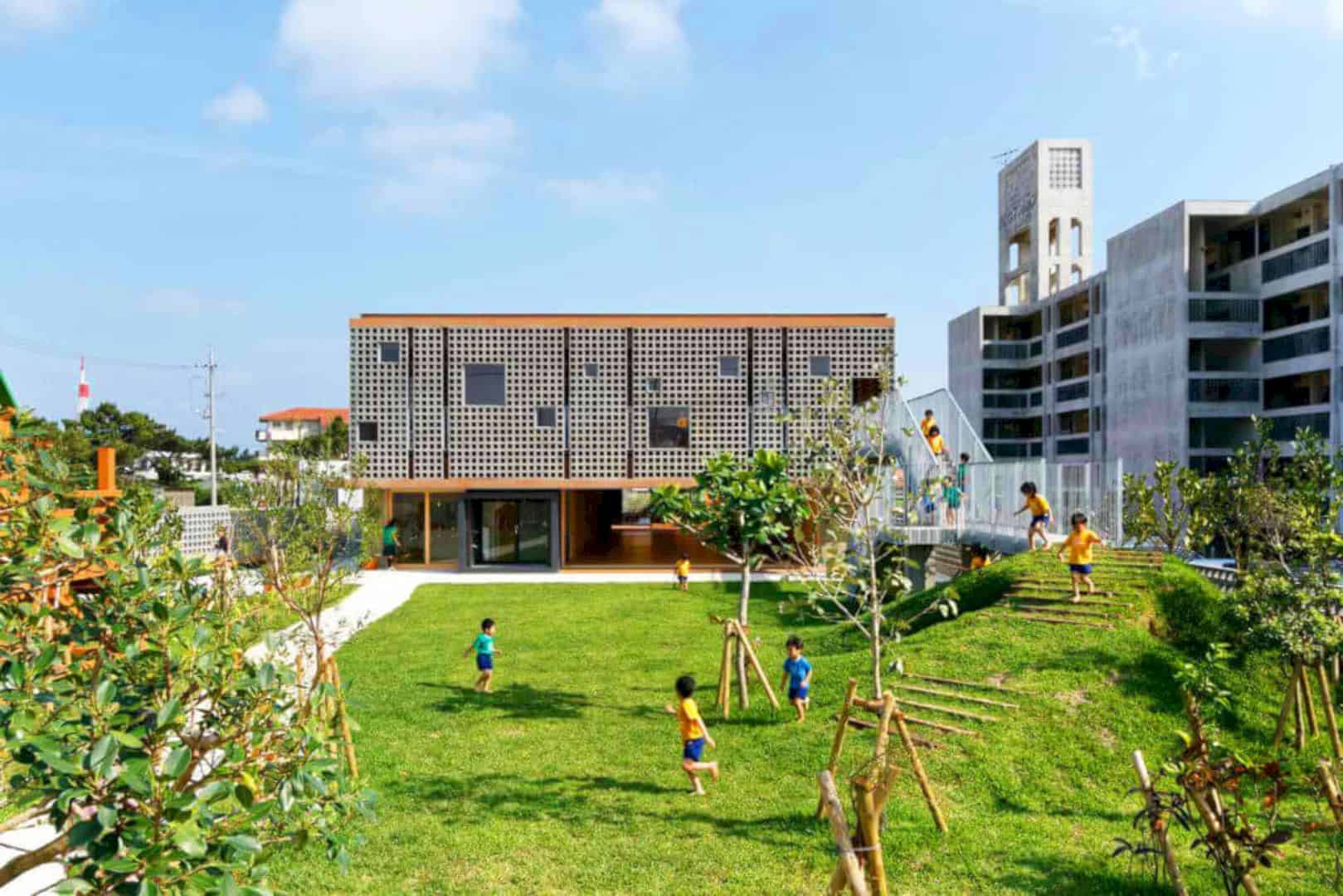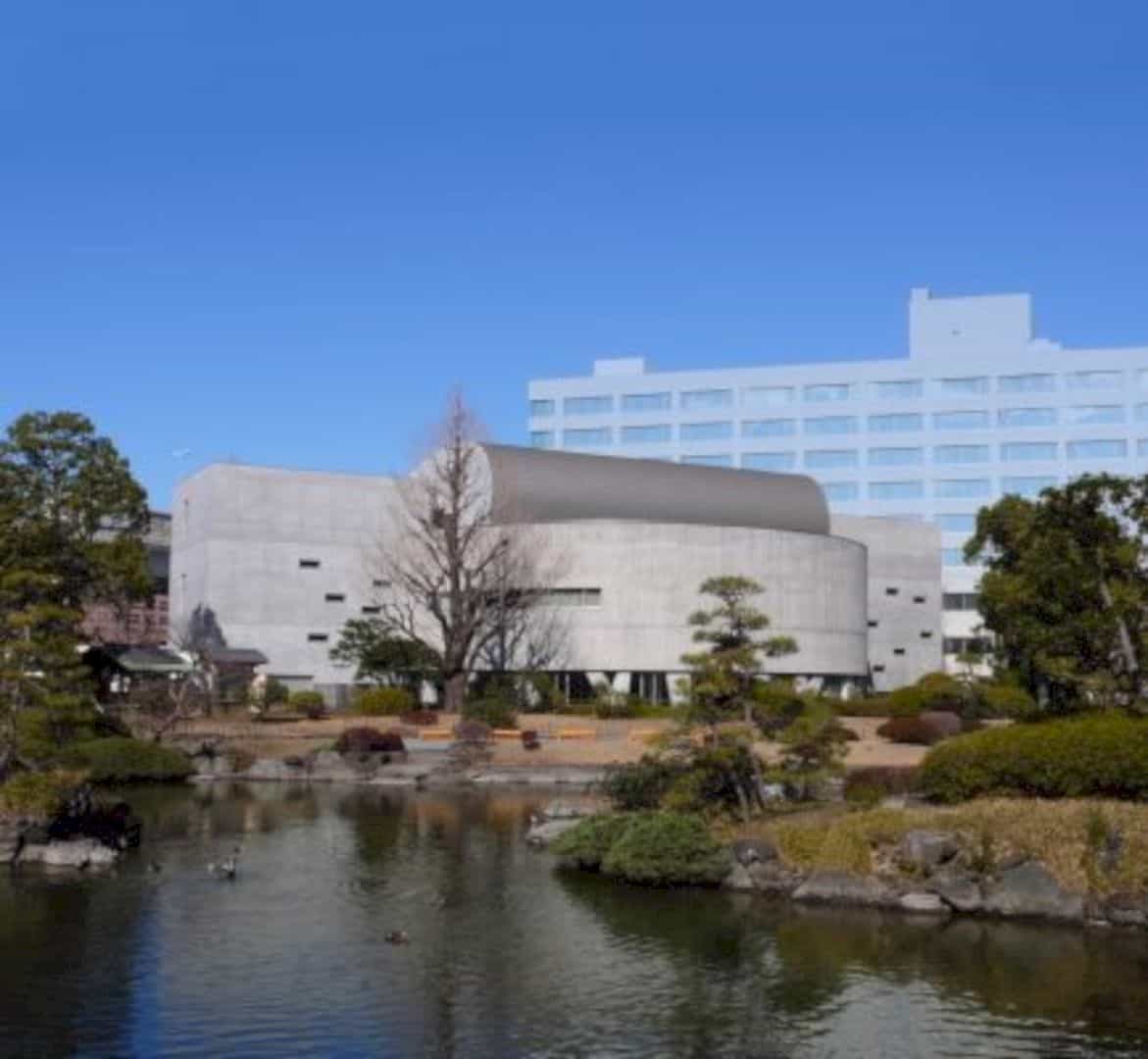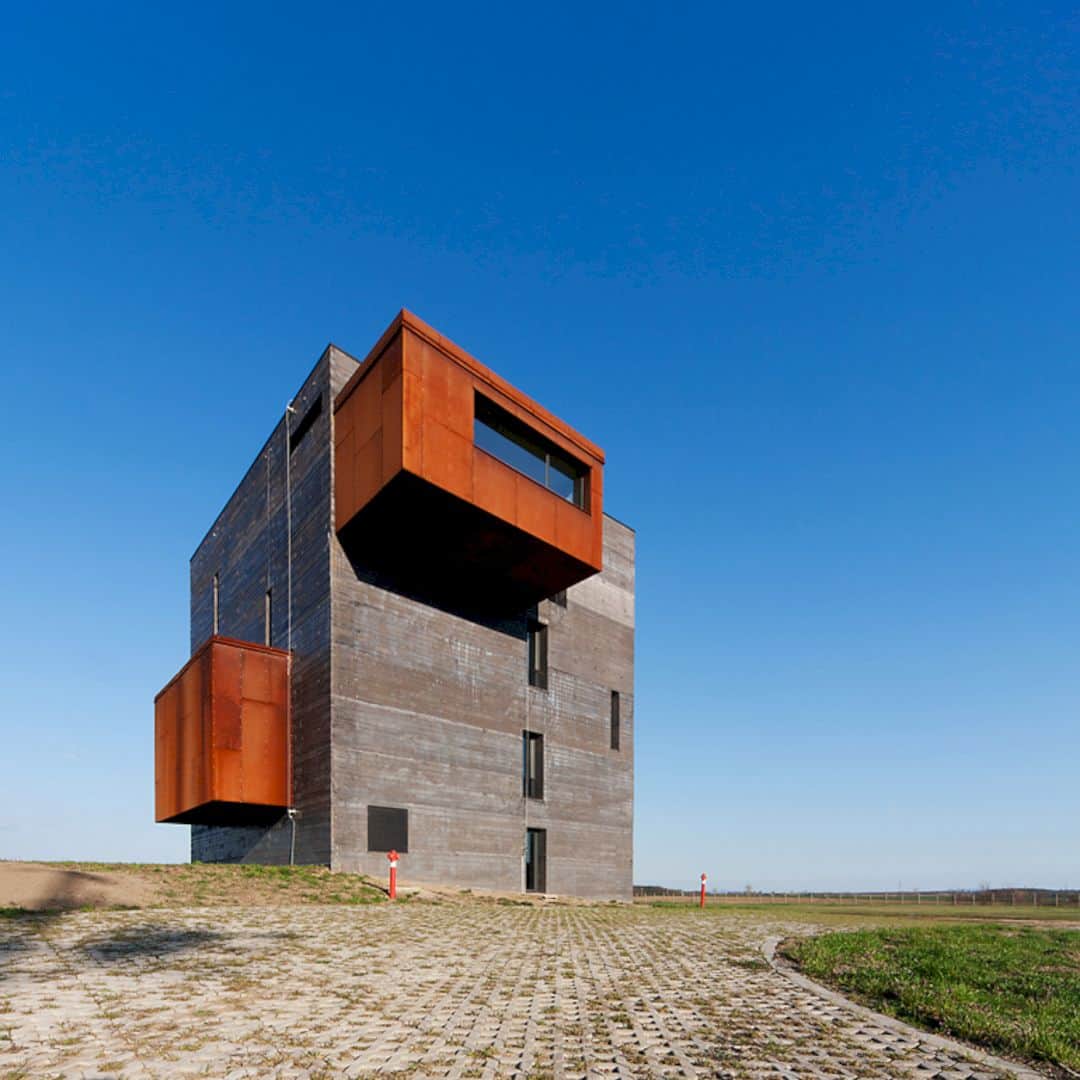Alliander is an energy grid company has an awesome strategy for this outdated real estate in Duiven. The transformation is about designing some buildings with a roof and creating extra indoor space with “greenhouse”. The final result of the transformation and construction of Liander Duiven will make the office in it has a great positive energy balance for the people.
Connection
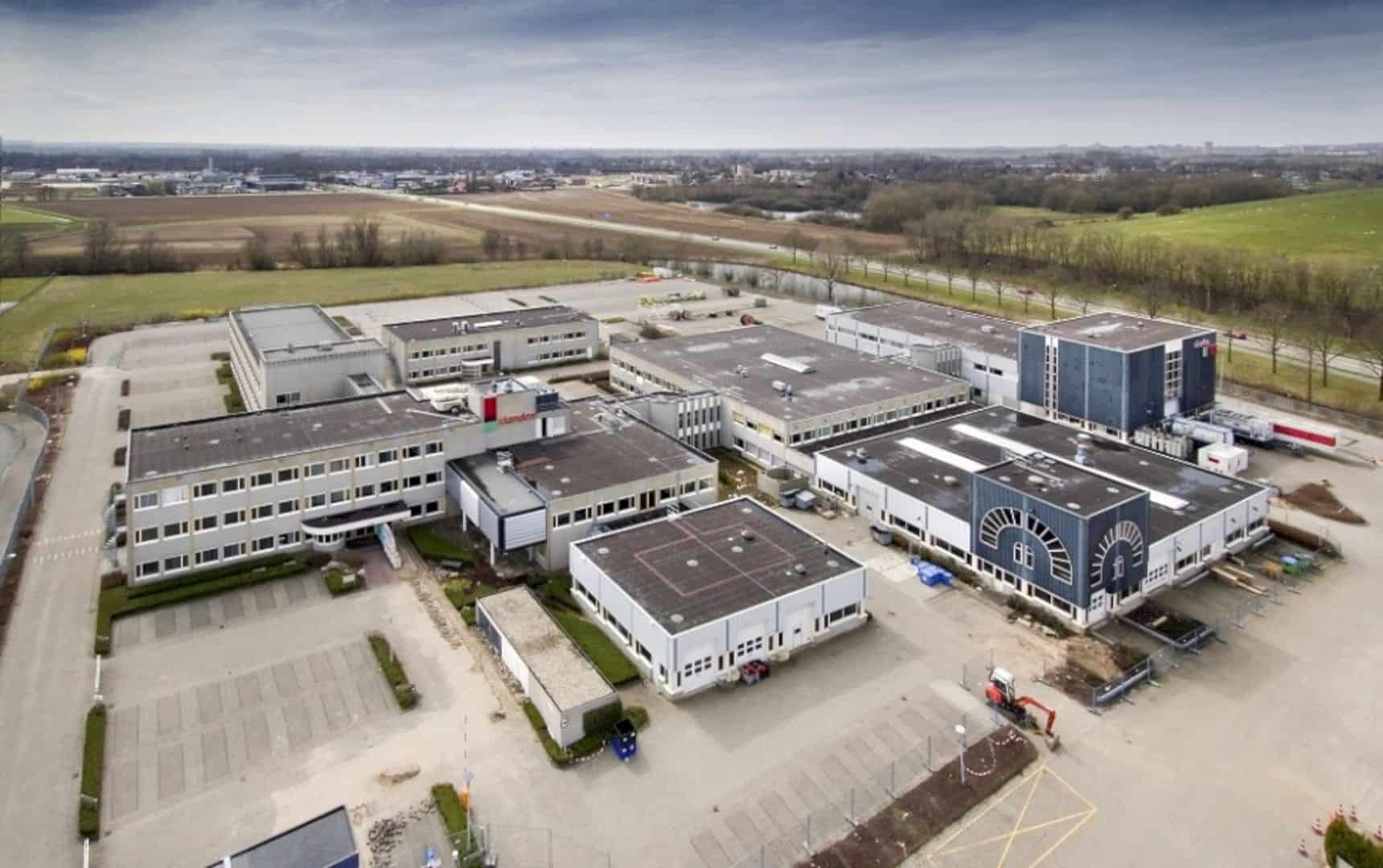
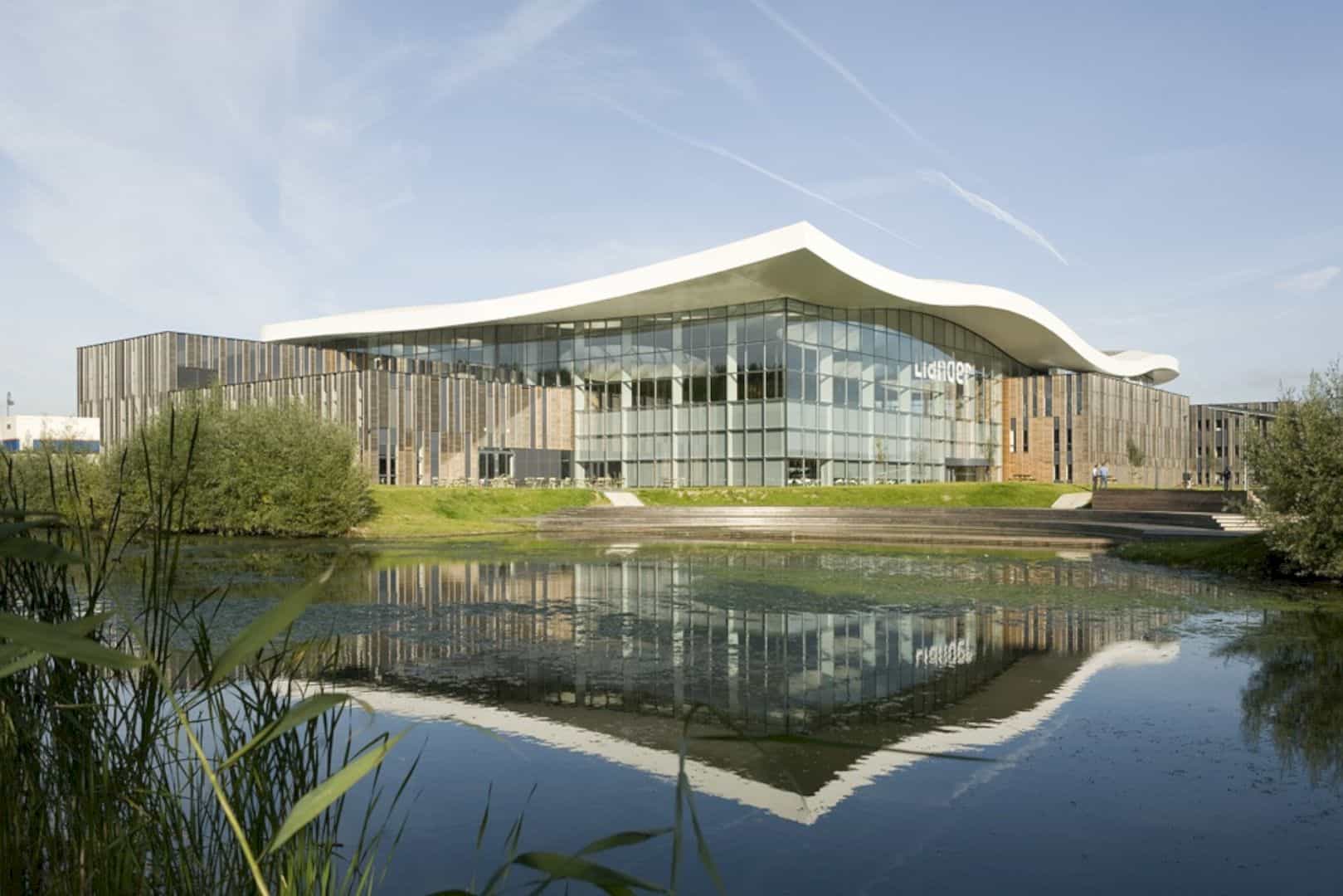
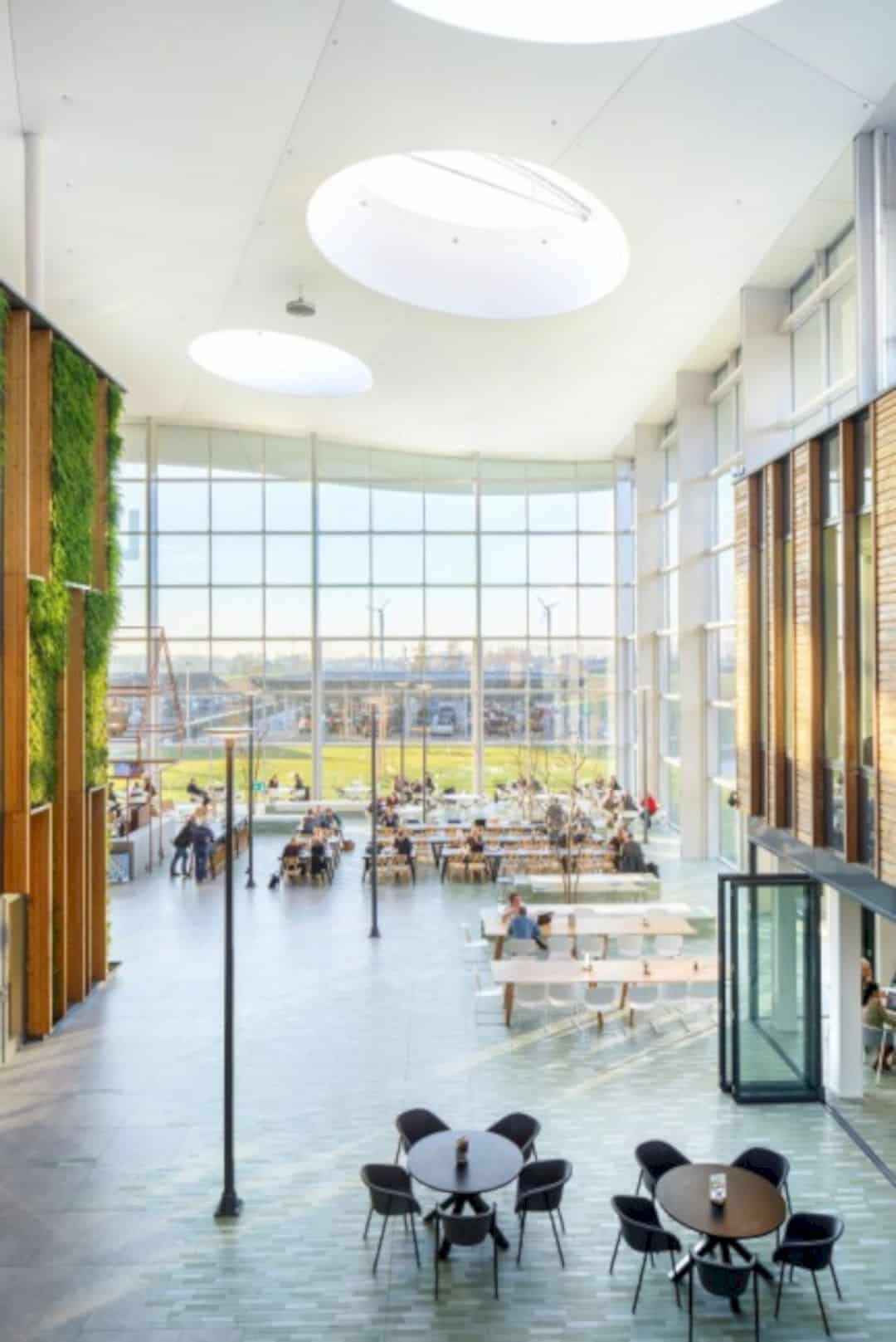
The buildings are connected by some walkways. These walkways are completed with a lot of new features inside the building like workstations, lounges, and also coffee bars. The features make the atrium can be accessed at the main place to connect the building beating heart.
Materials
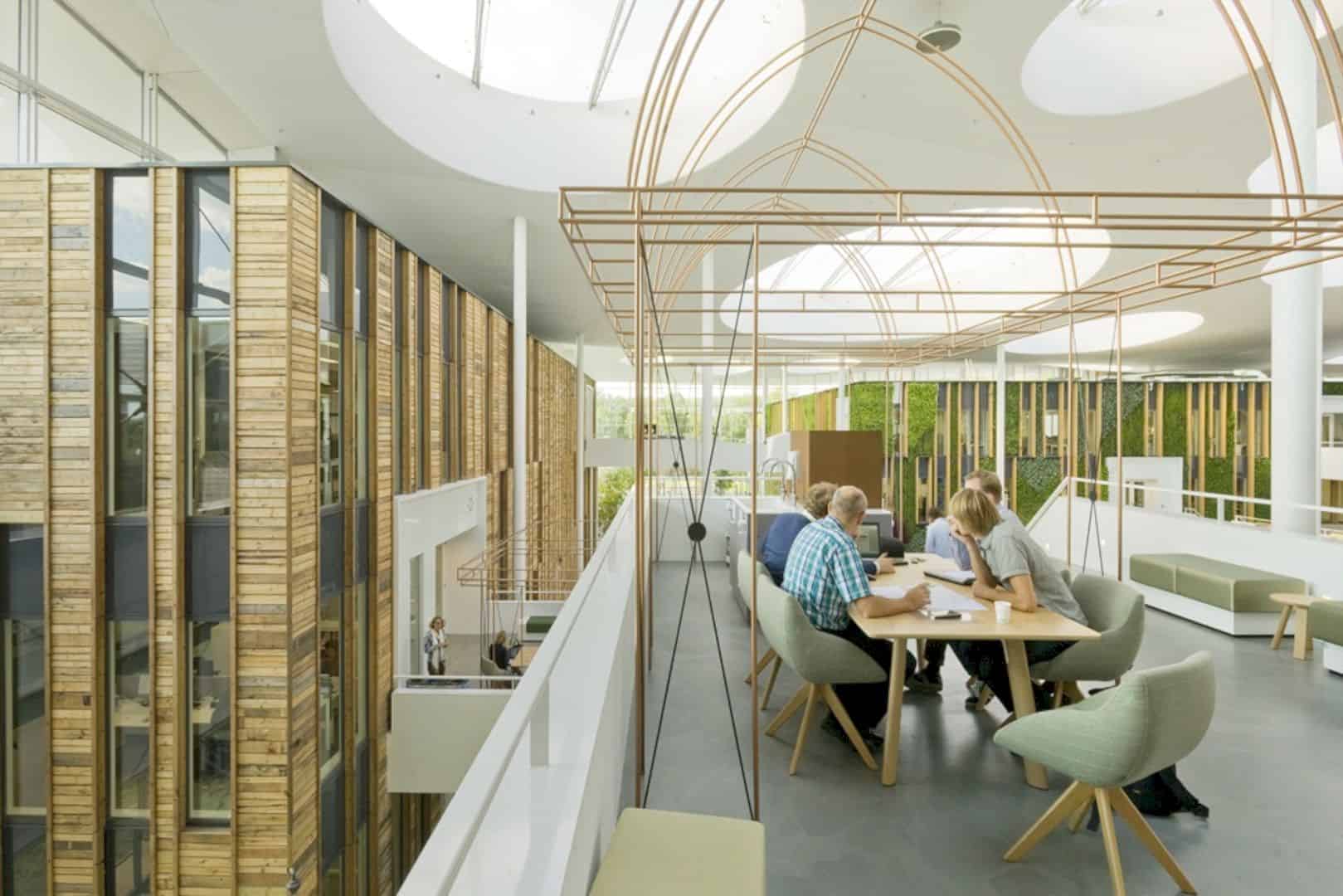
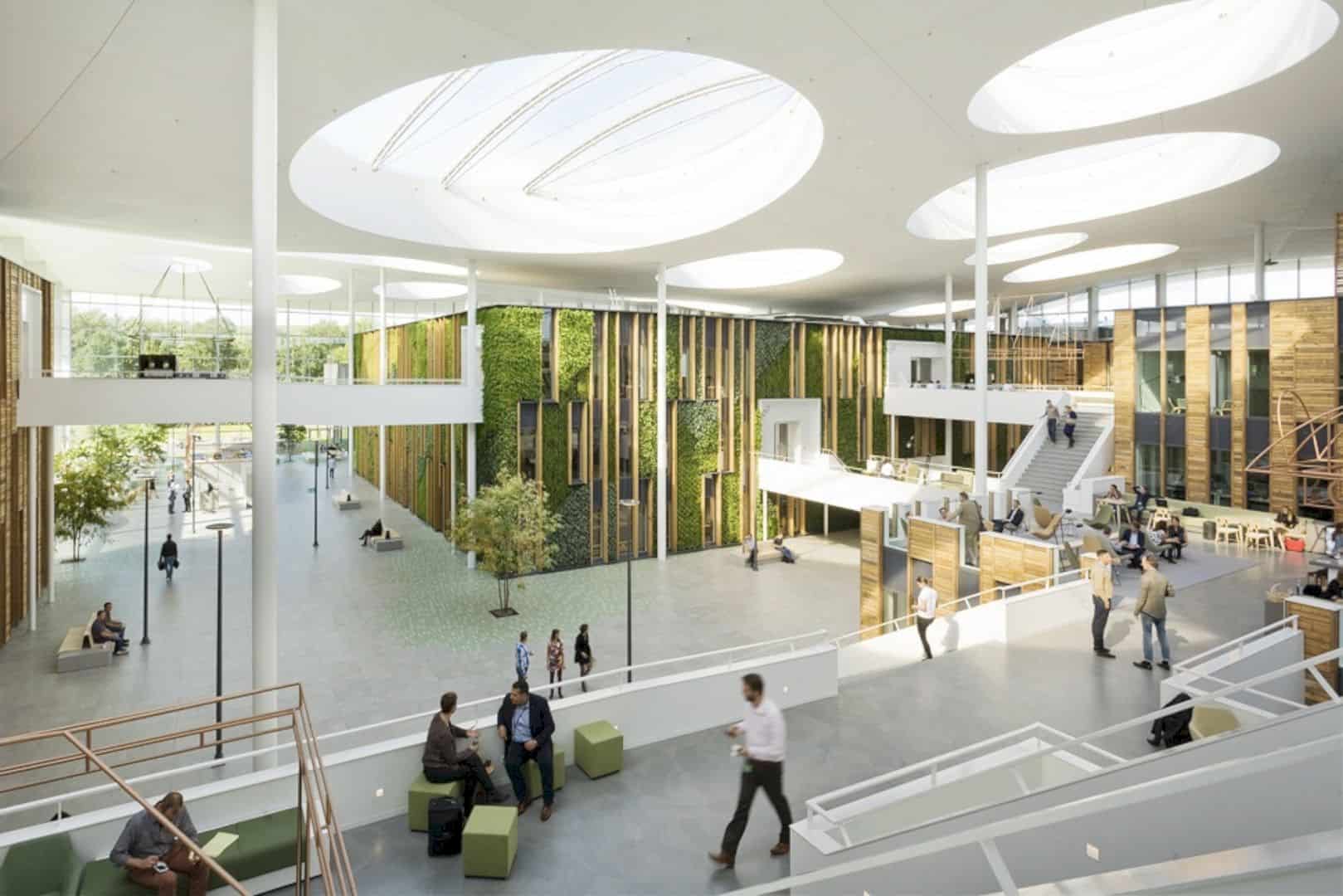
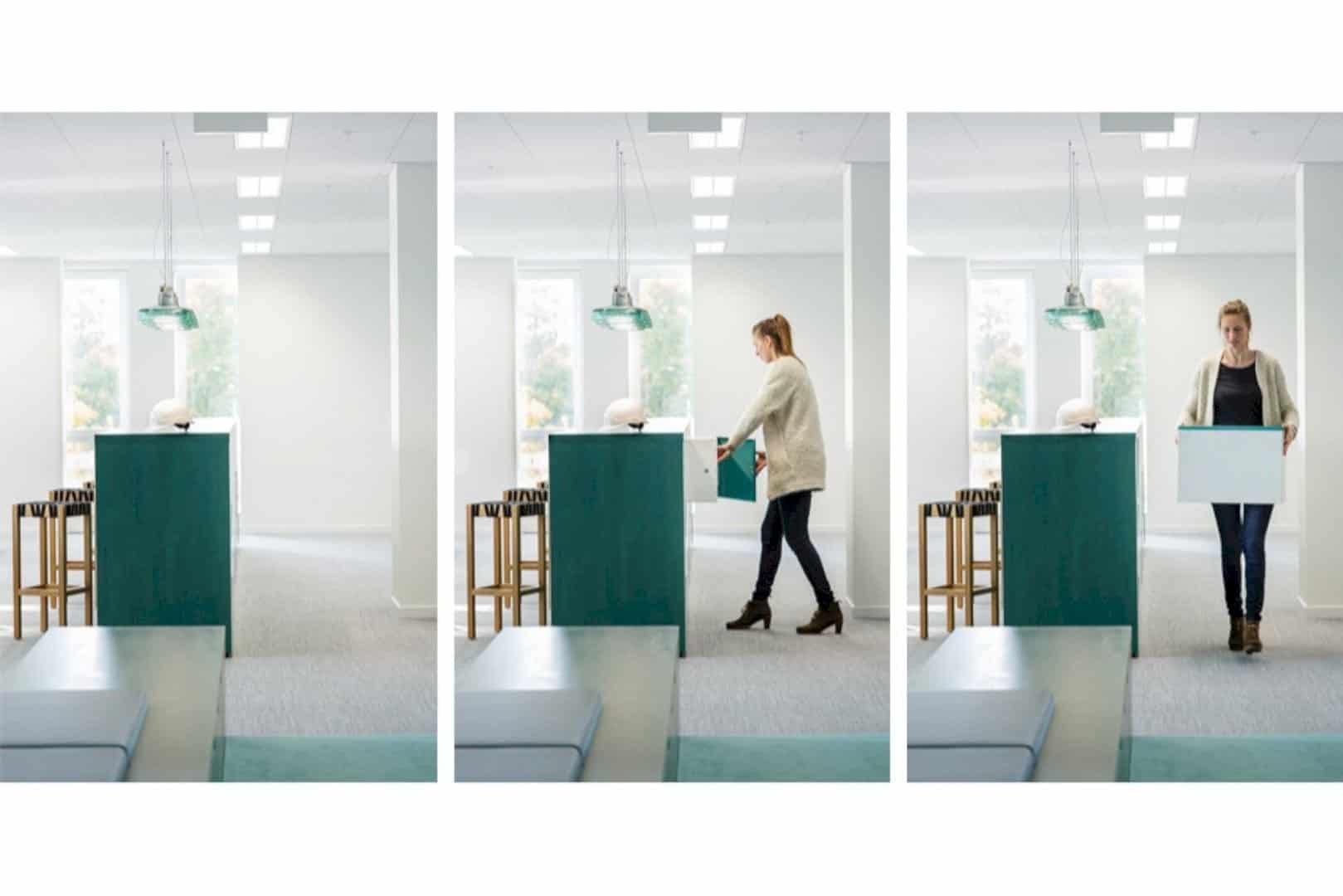
More than 93 percent of the building materials become a circular model. The real building is a depot of resources. Together, consortium and Alliander employees create some creative solutions, so more than 80 percent of the resources become the reclaimed materials.
Renovation
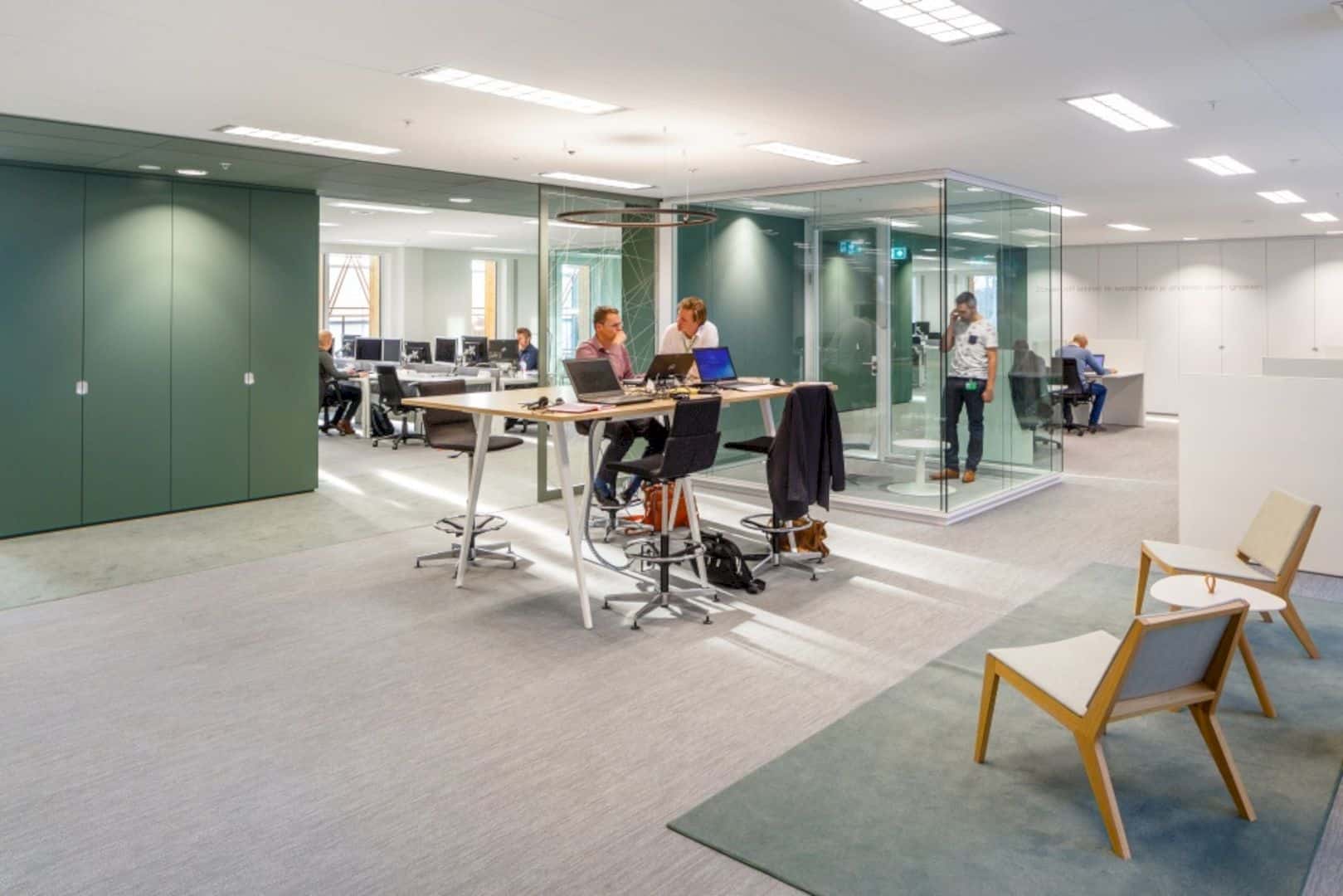
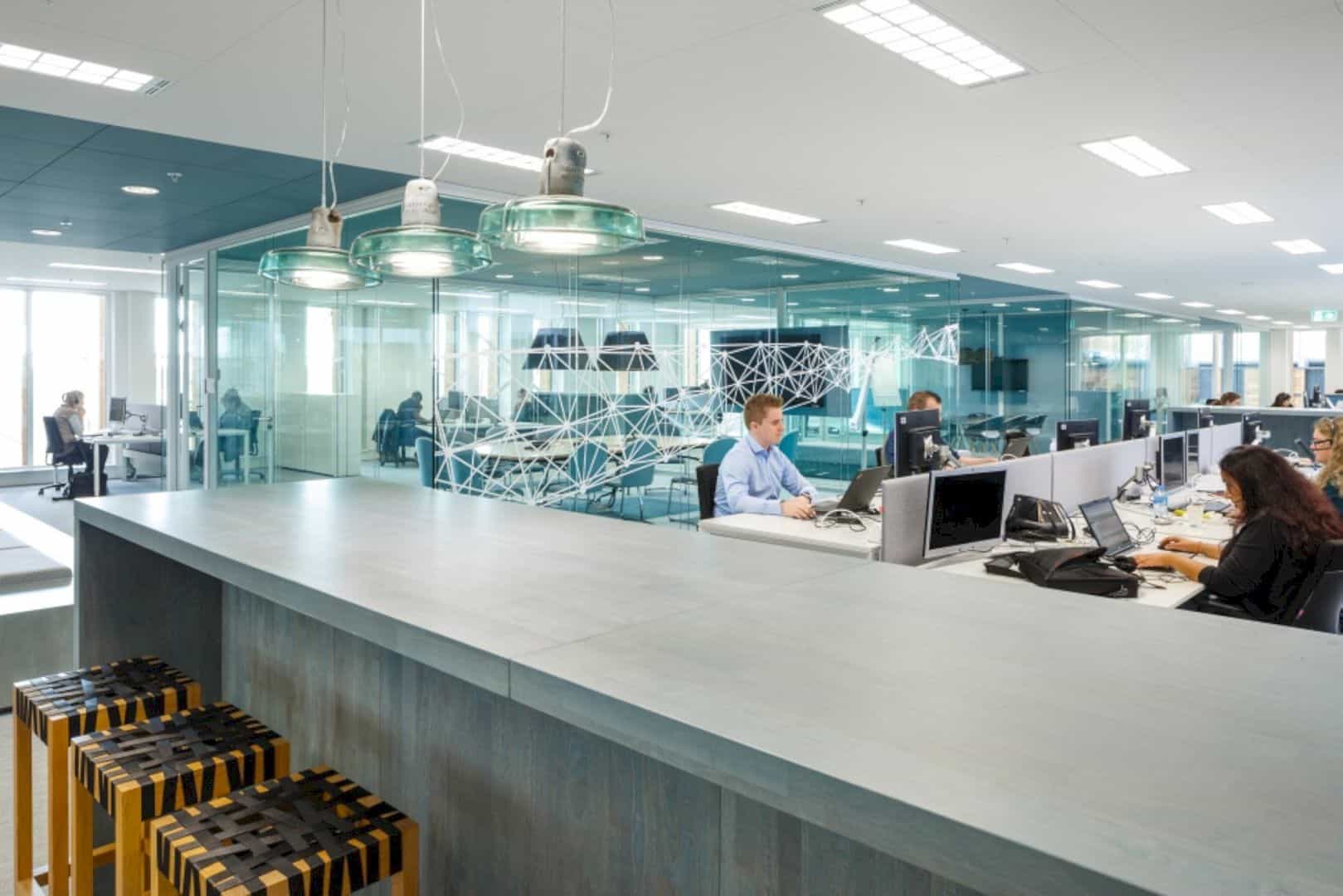
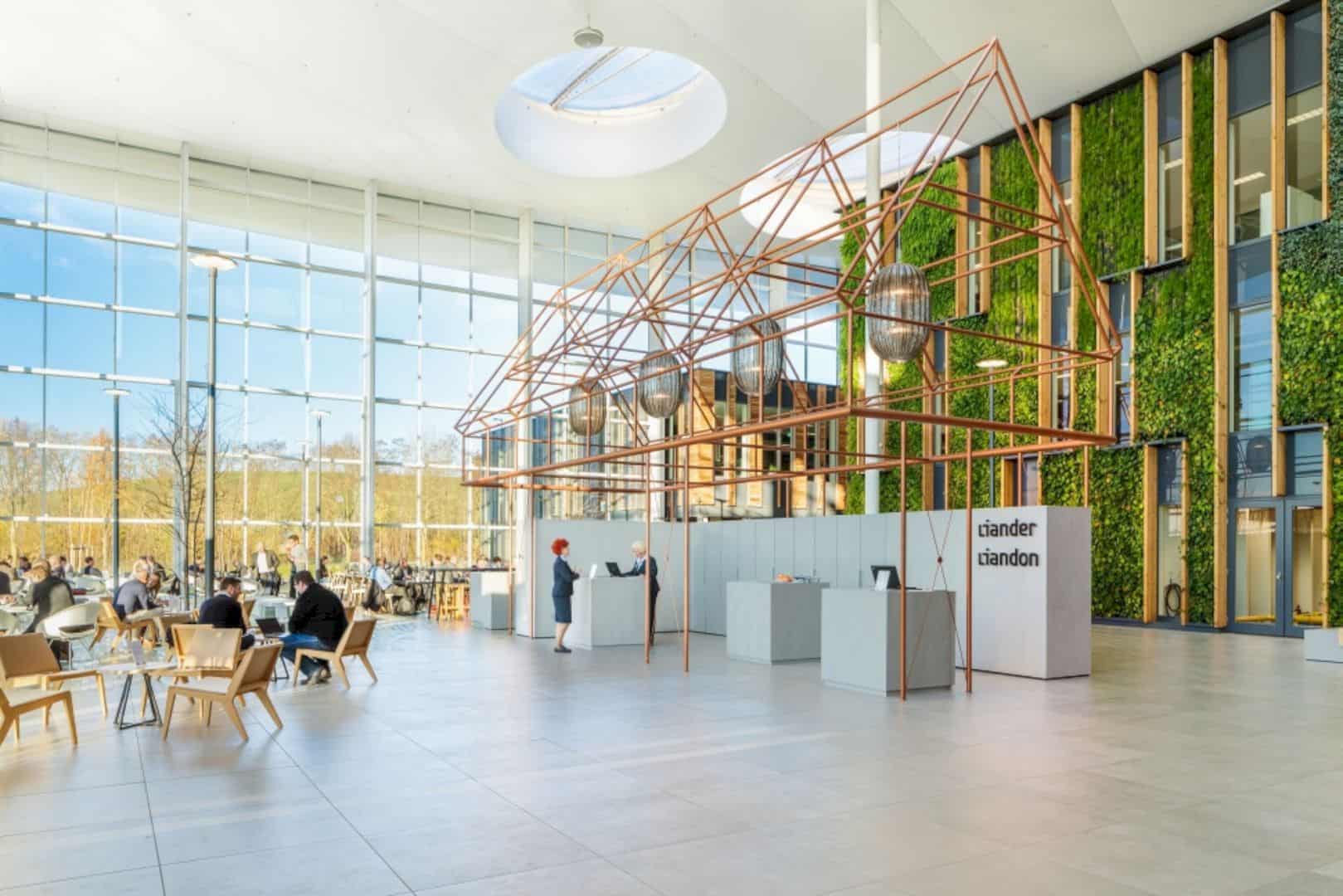
The first renovation of this outdated real estate becomes the first one to get an outstanding certificate from BREEAM-NL. Offices, technical training centers, workshops, and laboratories are renovated with re-use of ceiling plates, furniture, and existing Casco elements.
Floor
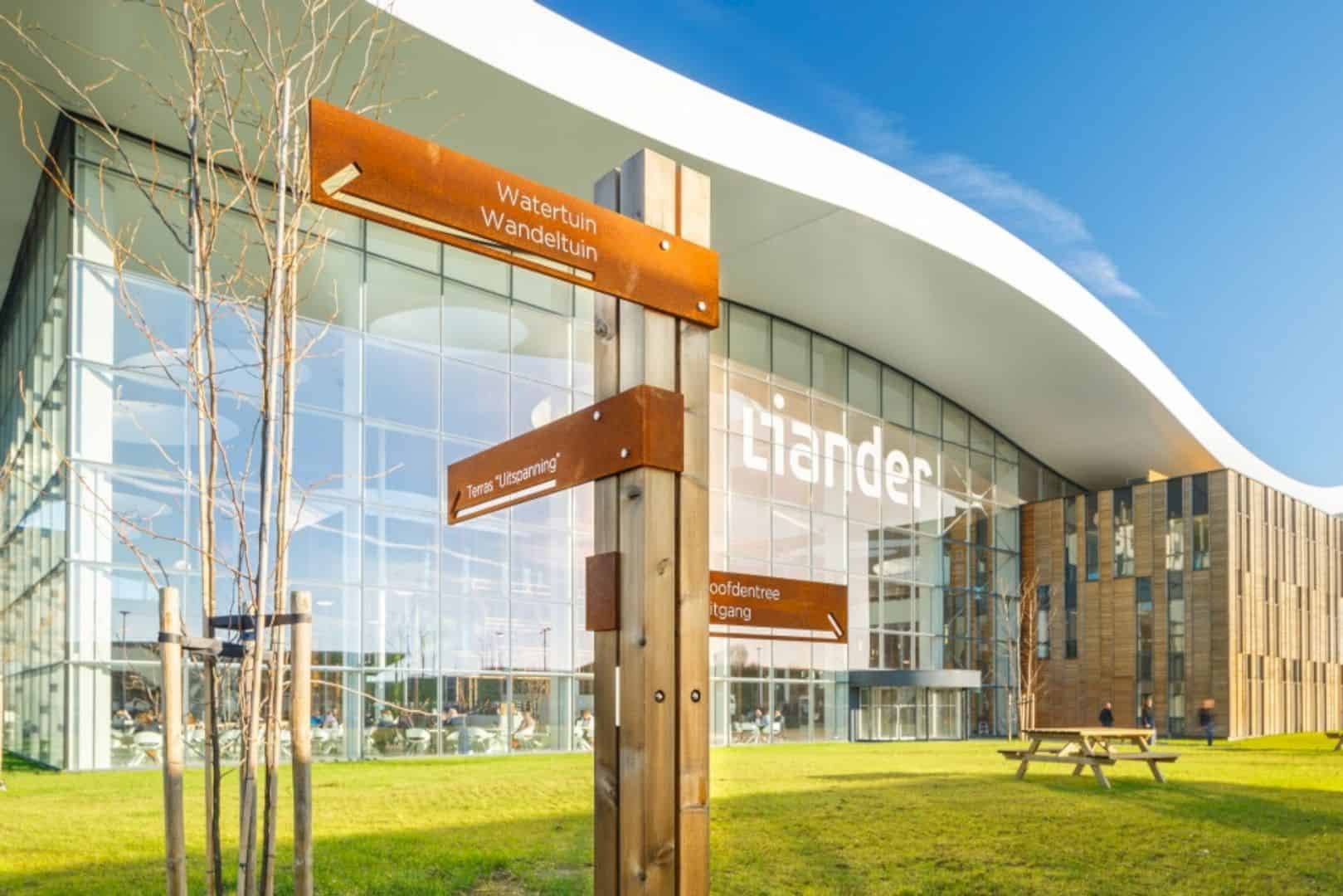
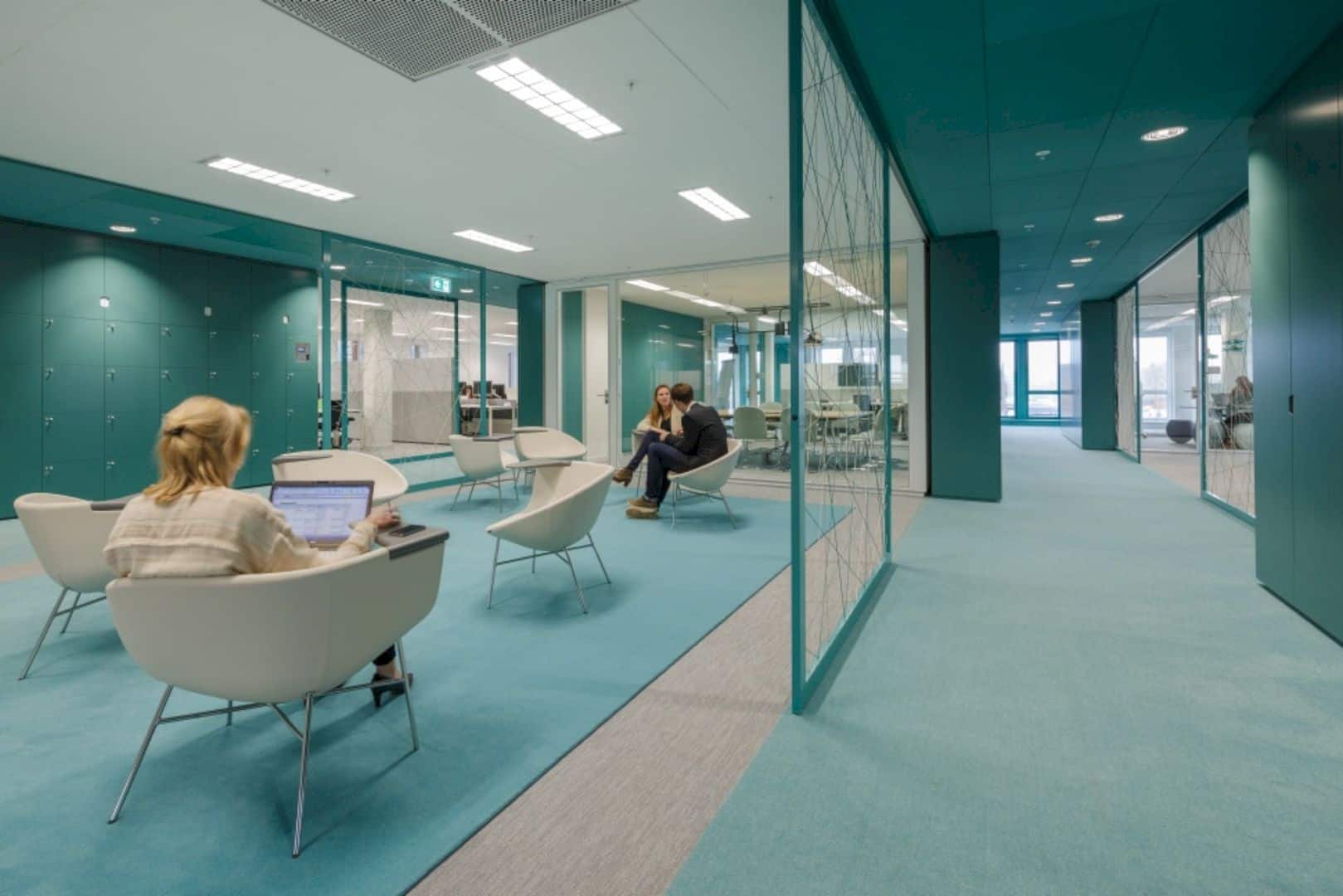
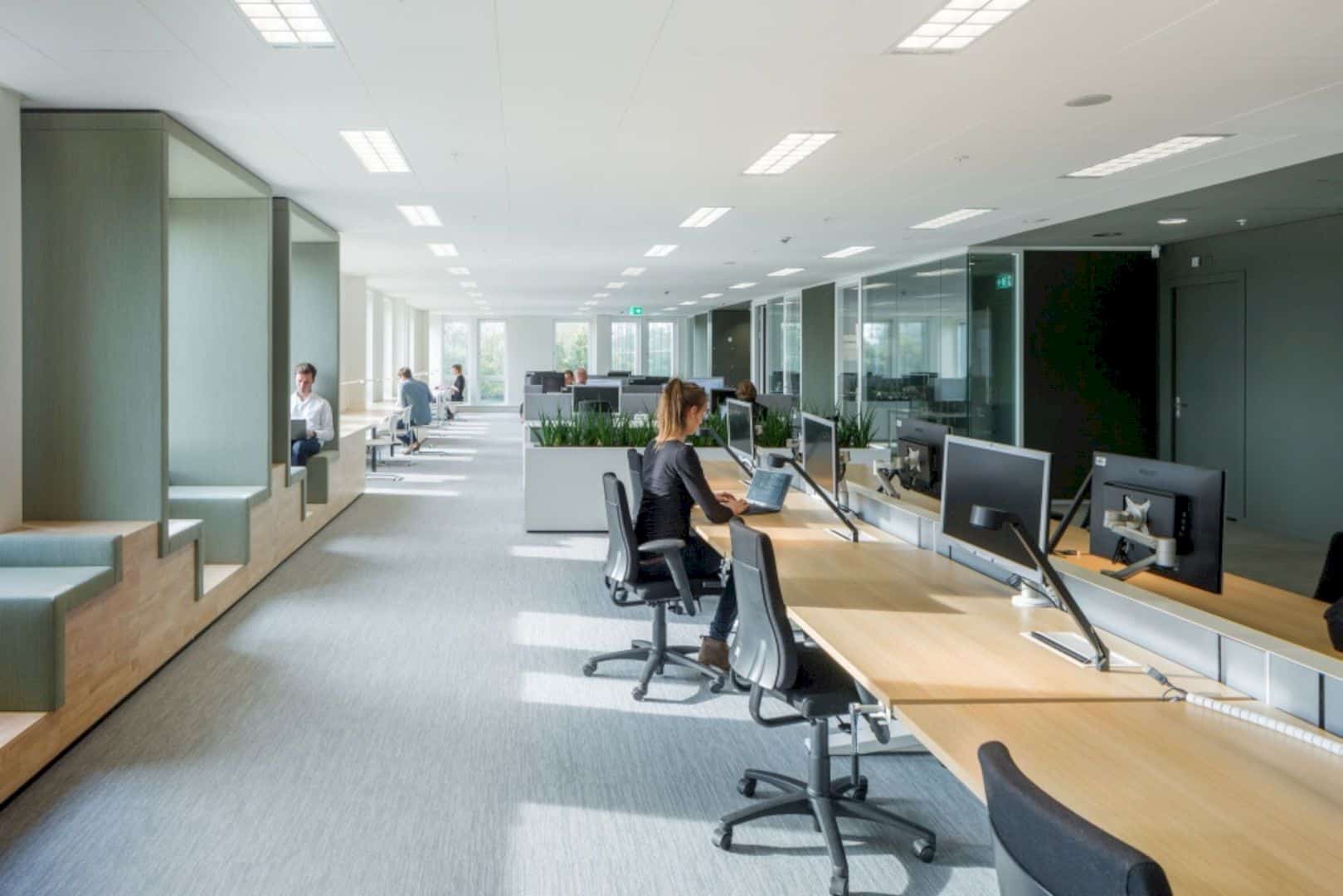
All floors in the building can be accessed from the atrium area. Those floors are also invisible for the user groups, encouraging the group interaction. The office floors come in a good arrangement based on the activity type.
Interior
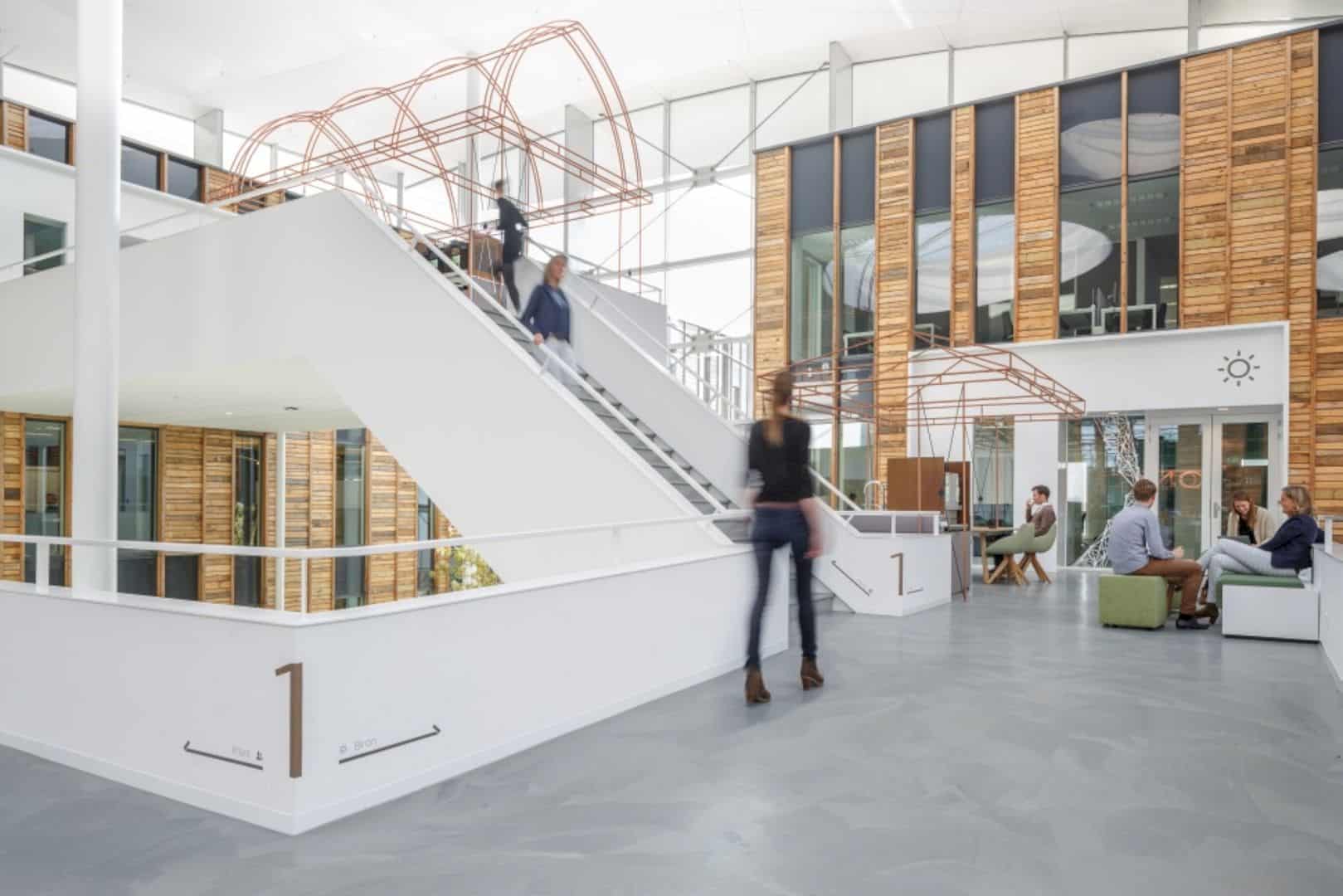
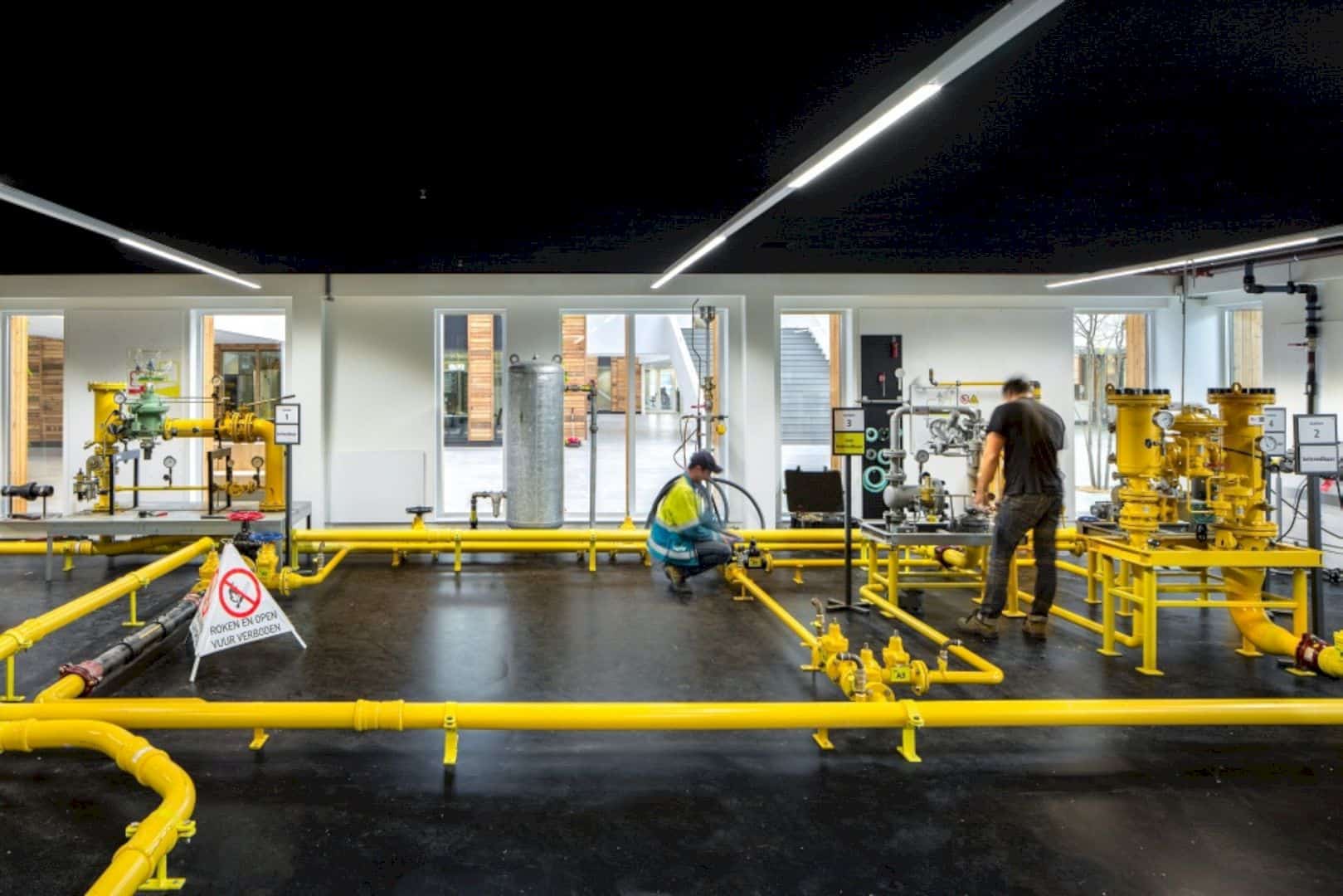
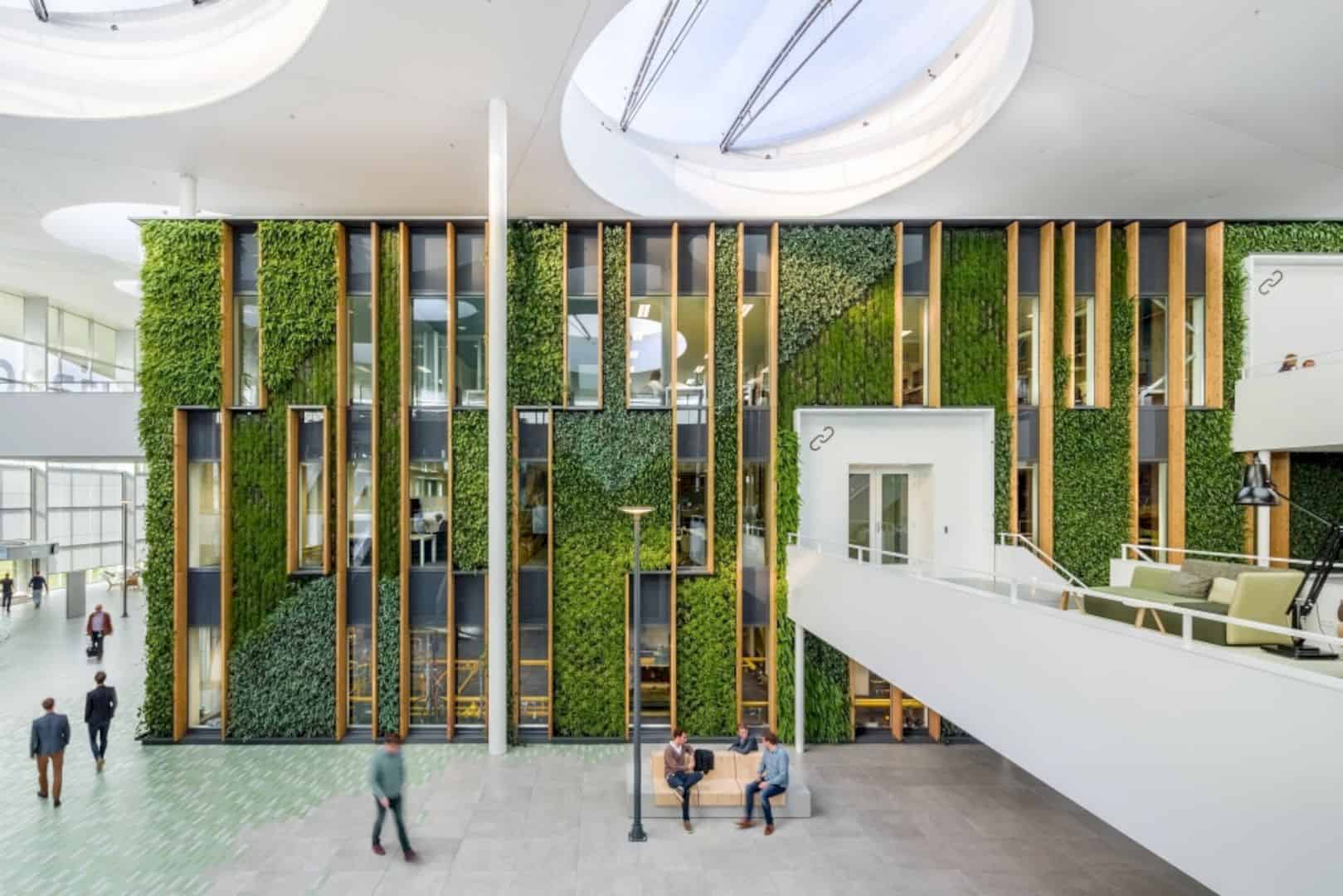
The interior is designed to adapt to the needs that change often from the with the limited interventions. The designer for this circular interior is Fokkema & Partners. You can also find a green interior design inside the building with the green plants on the large wall.
Via fokkema-partners
Discover more from Futurist Architecture
Subscribe to get the latest posts sent to your email.
