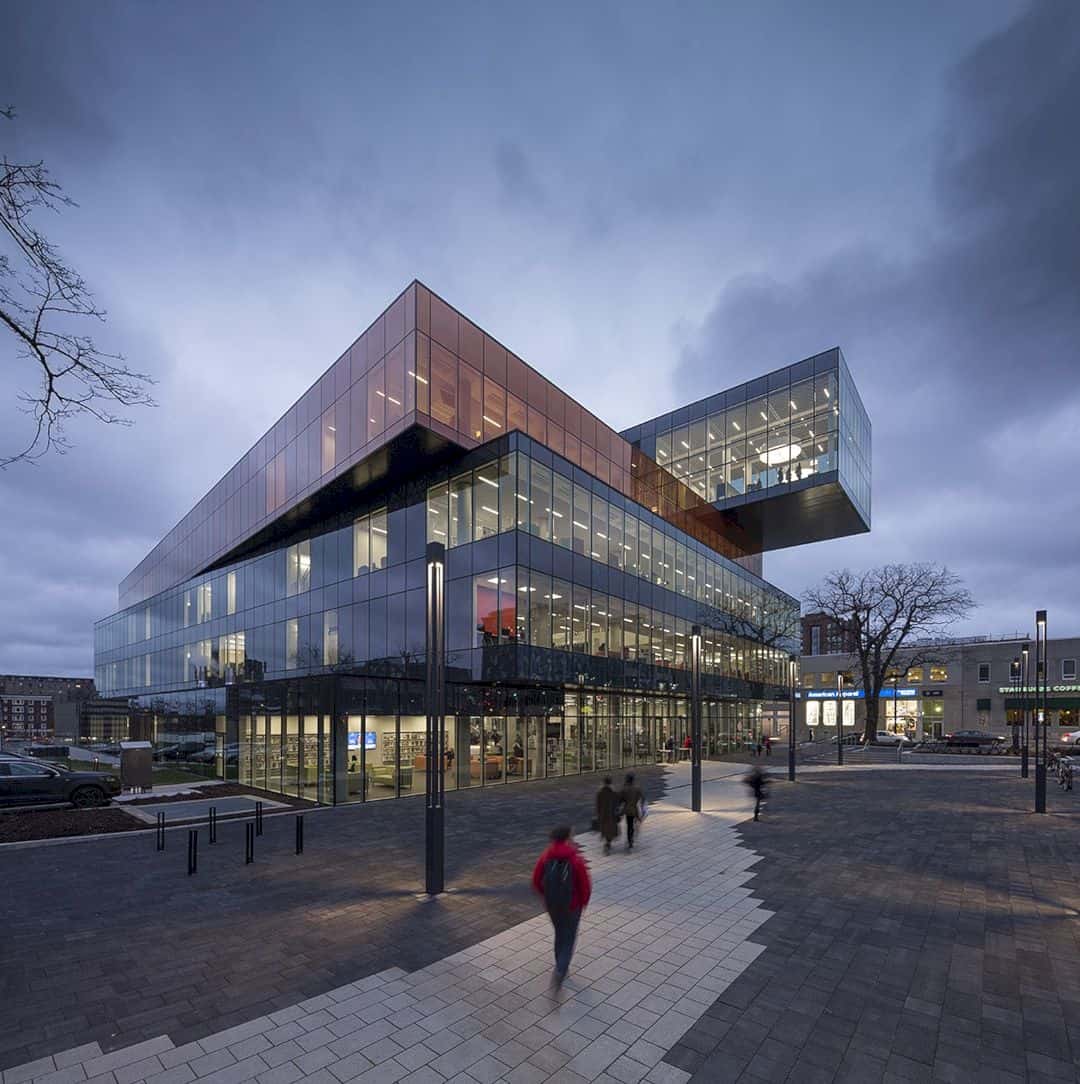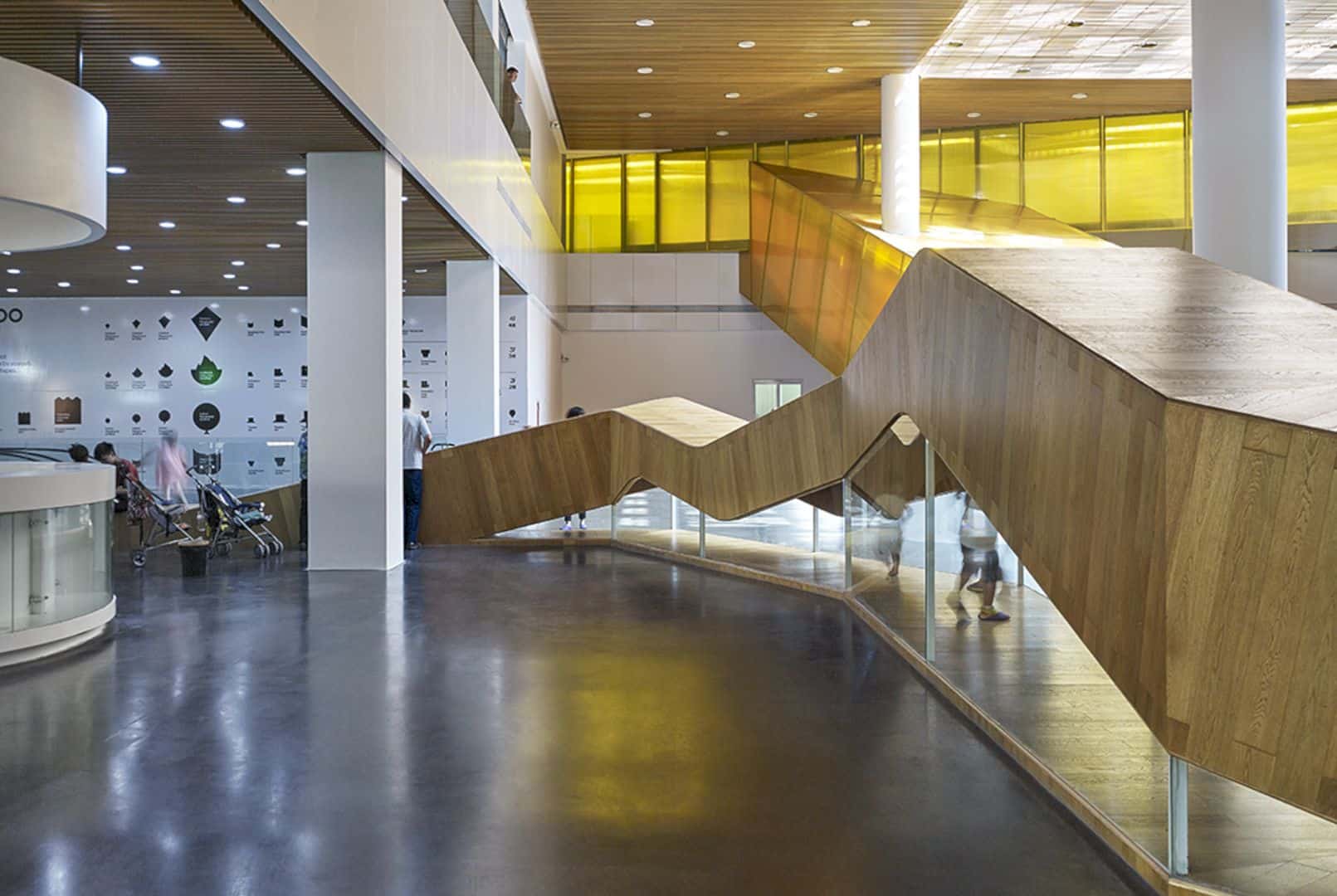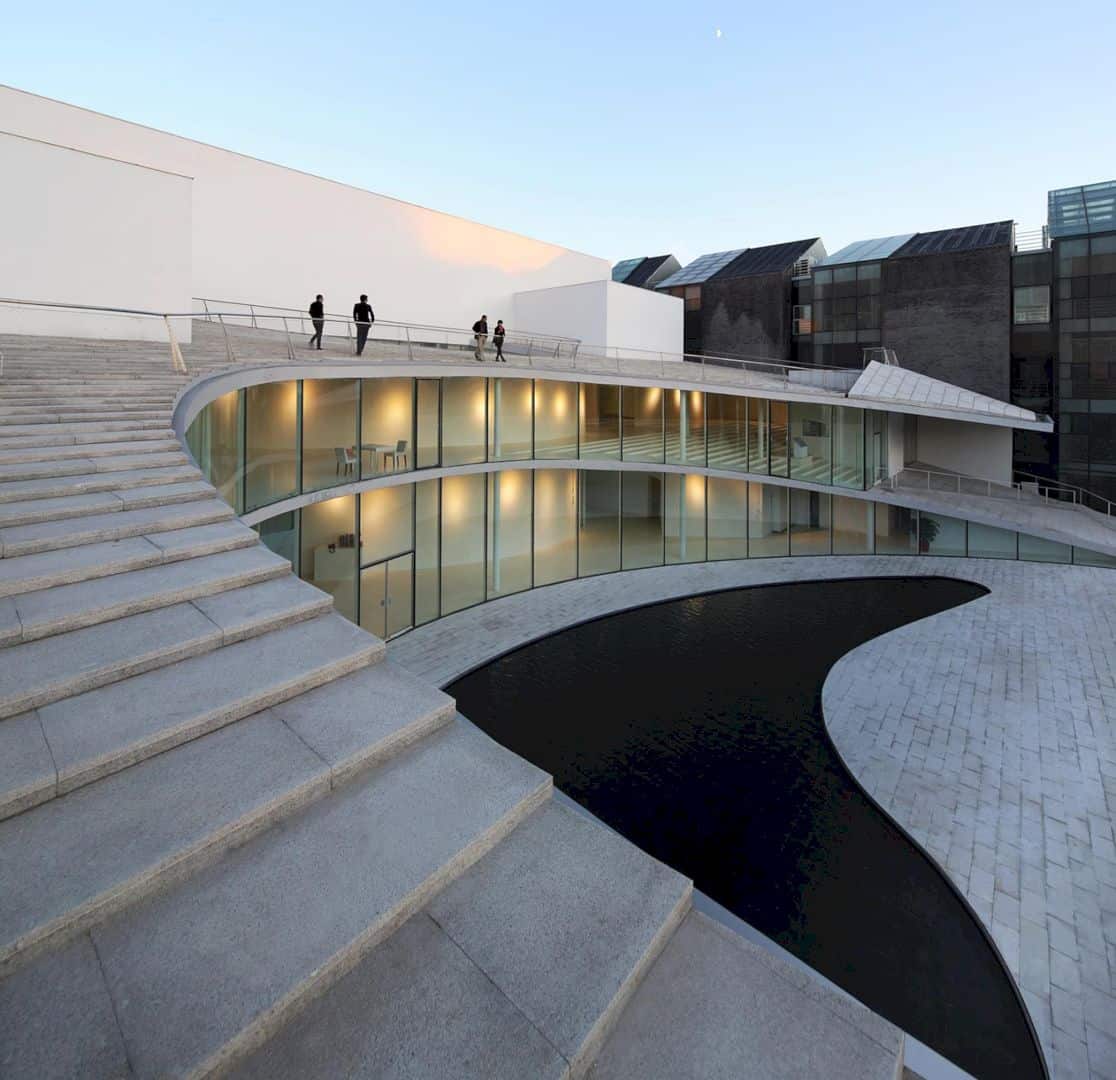Sunset Magazine has an important role in the West Coast culture. It was founded in 1898 and became a promotional pamphlet, especially for the homesteaders. The new office is designed with the industrial interior design and western cultural interest. It is located in Jack London Square Marketplace, the same place and building with other new offices.
Office
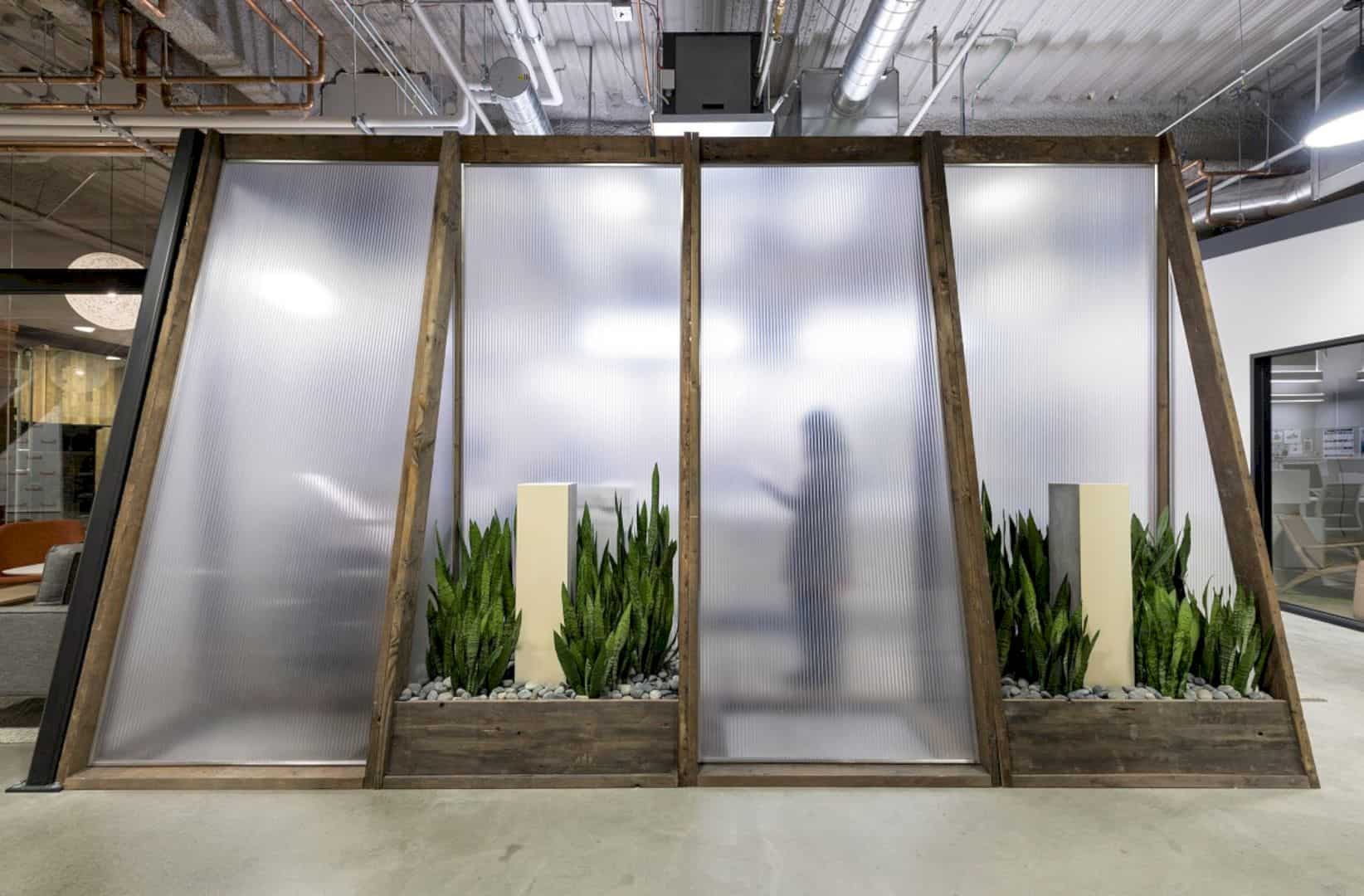
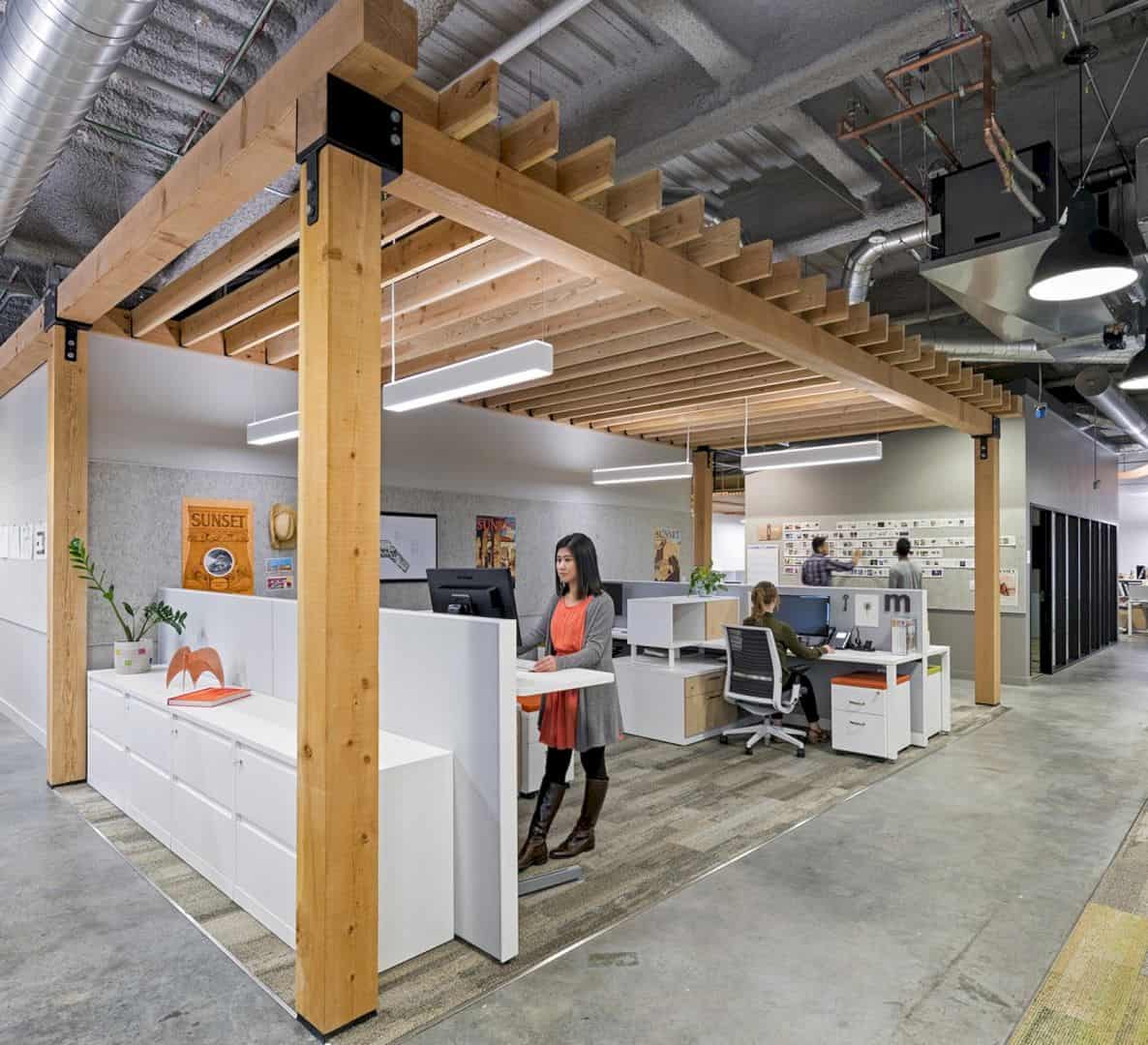
This new office of Sunset Magazine is kind of unique. The industrial design can be seen on the ceiling and the concrete floor. The interior is filled with a modern and natural atmosphere. The furniture comes in a white color that fits well with some wood material in it.
Design
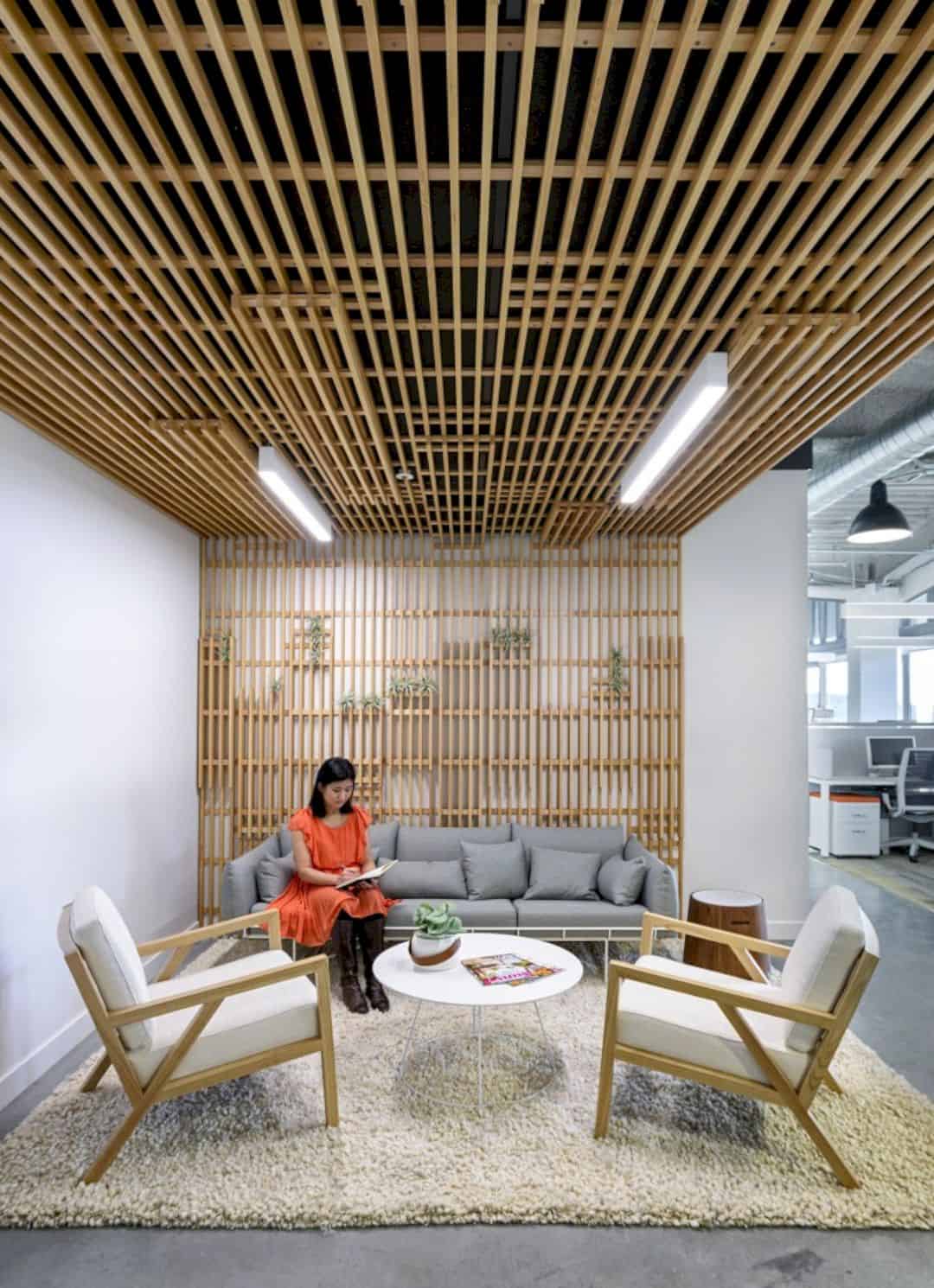
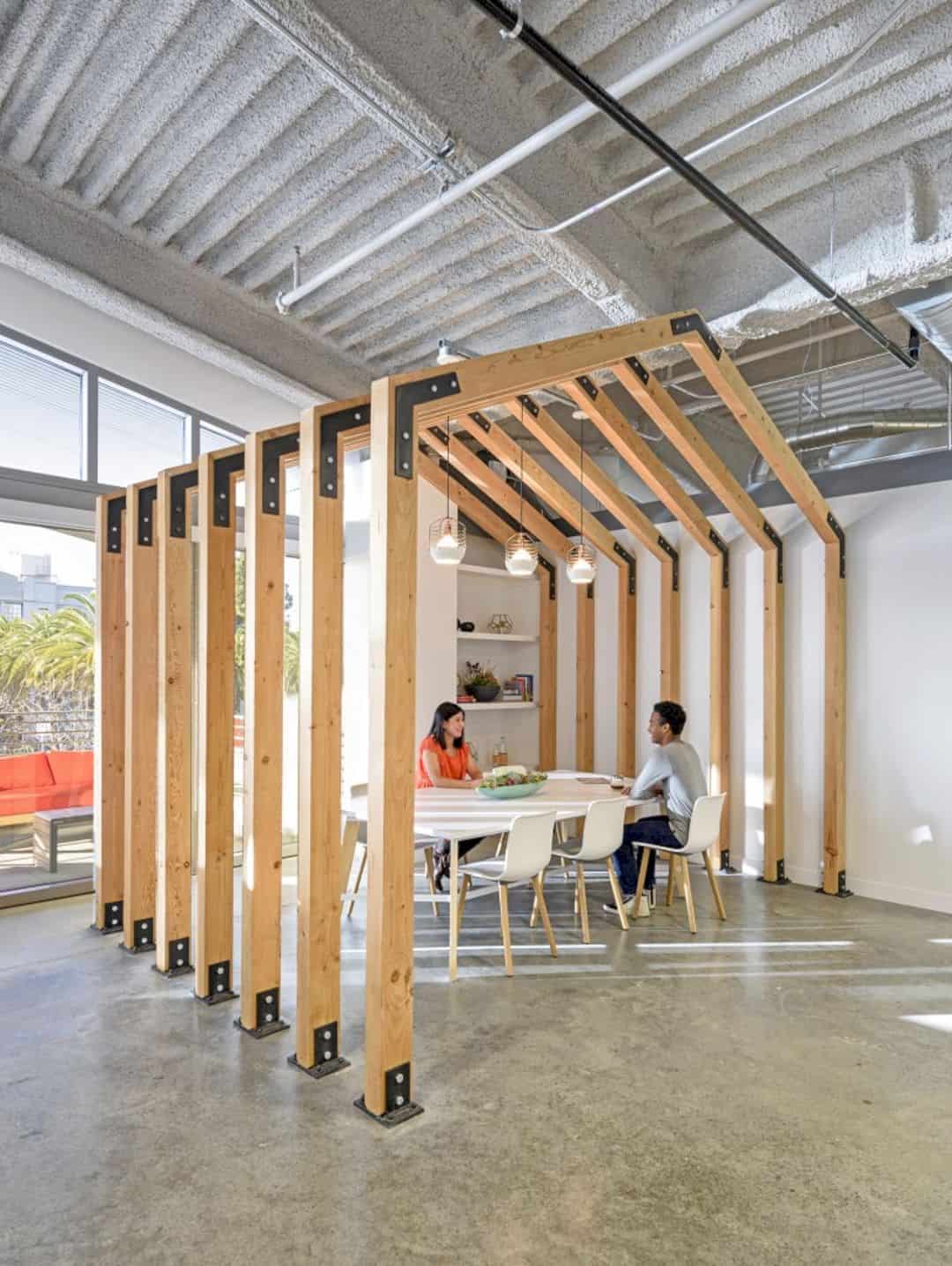
The design plan of Sunset Magazine new offices is made by RMW architecture and interiors. They create some awesome “destinations” in 16,800 square foot of the office. There are a lot of fun spots in this office, preventing a boring environment for the workers.
Spaces
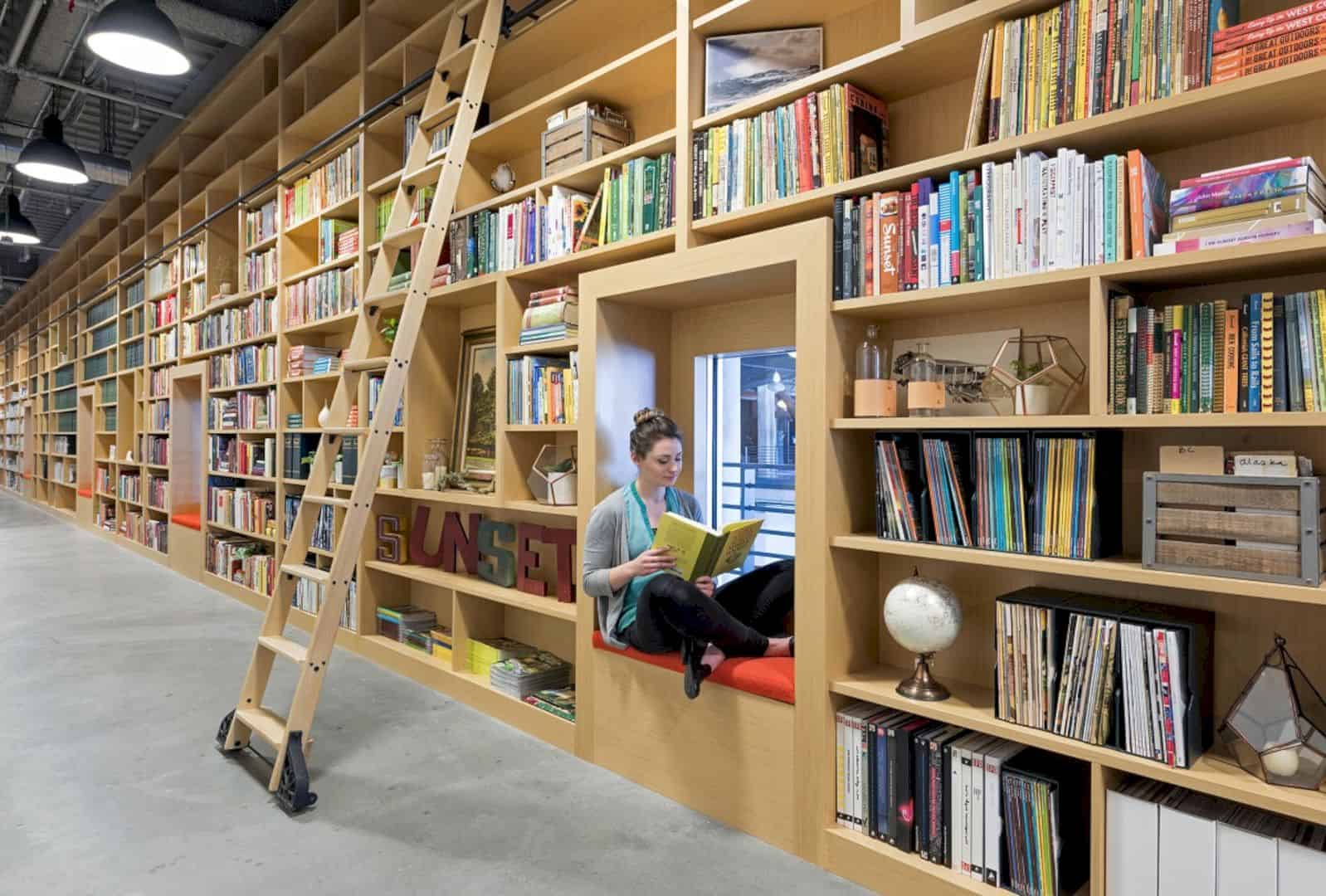
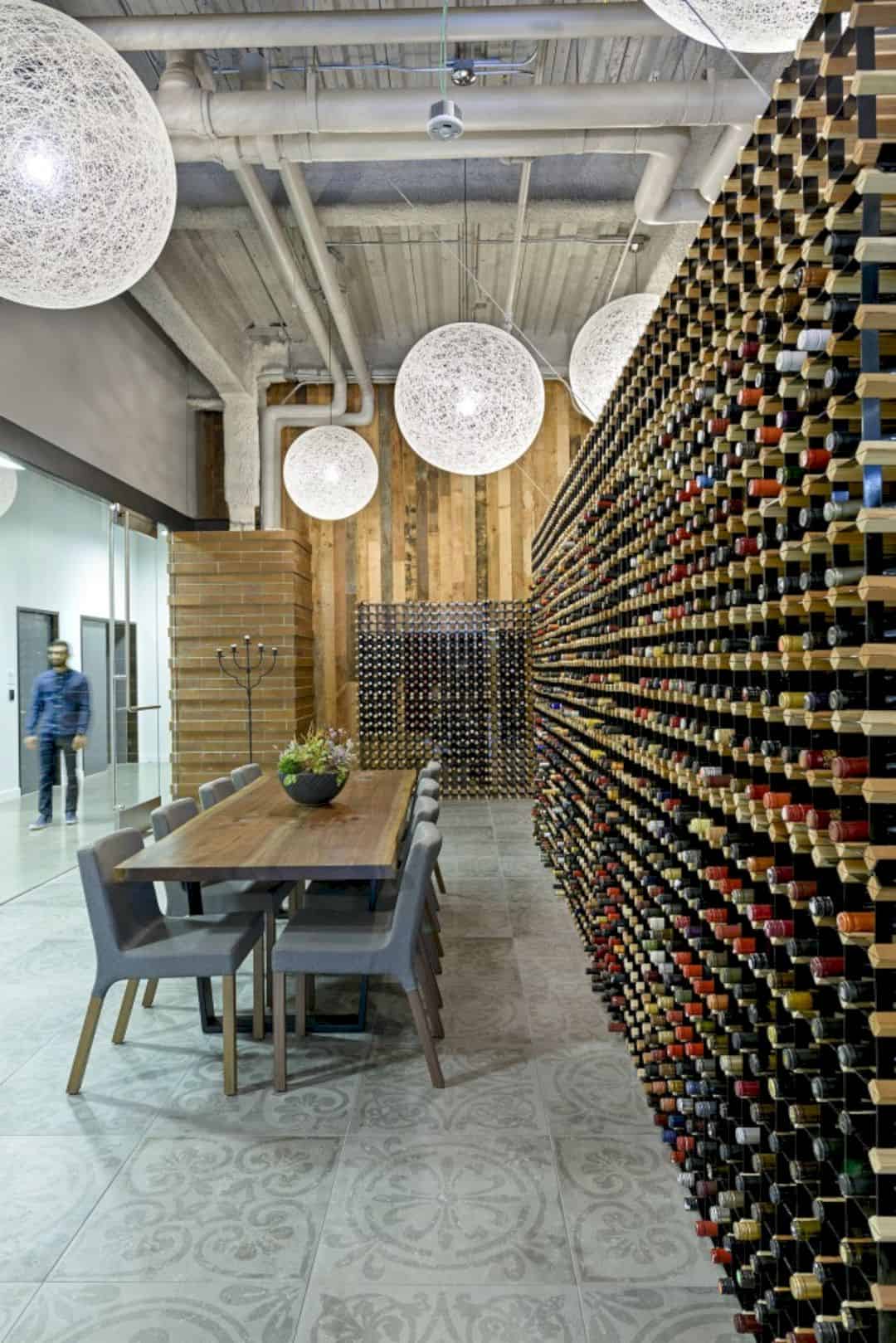
This office also offers some best spaces like a library and also a wine room. The library is full of bookshelves with complete books and magazines. The wine room is the best room for those who love to enjoy the wine in the office.
Theme
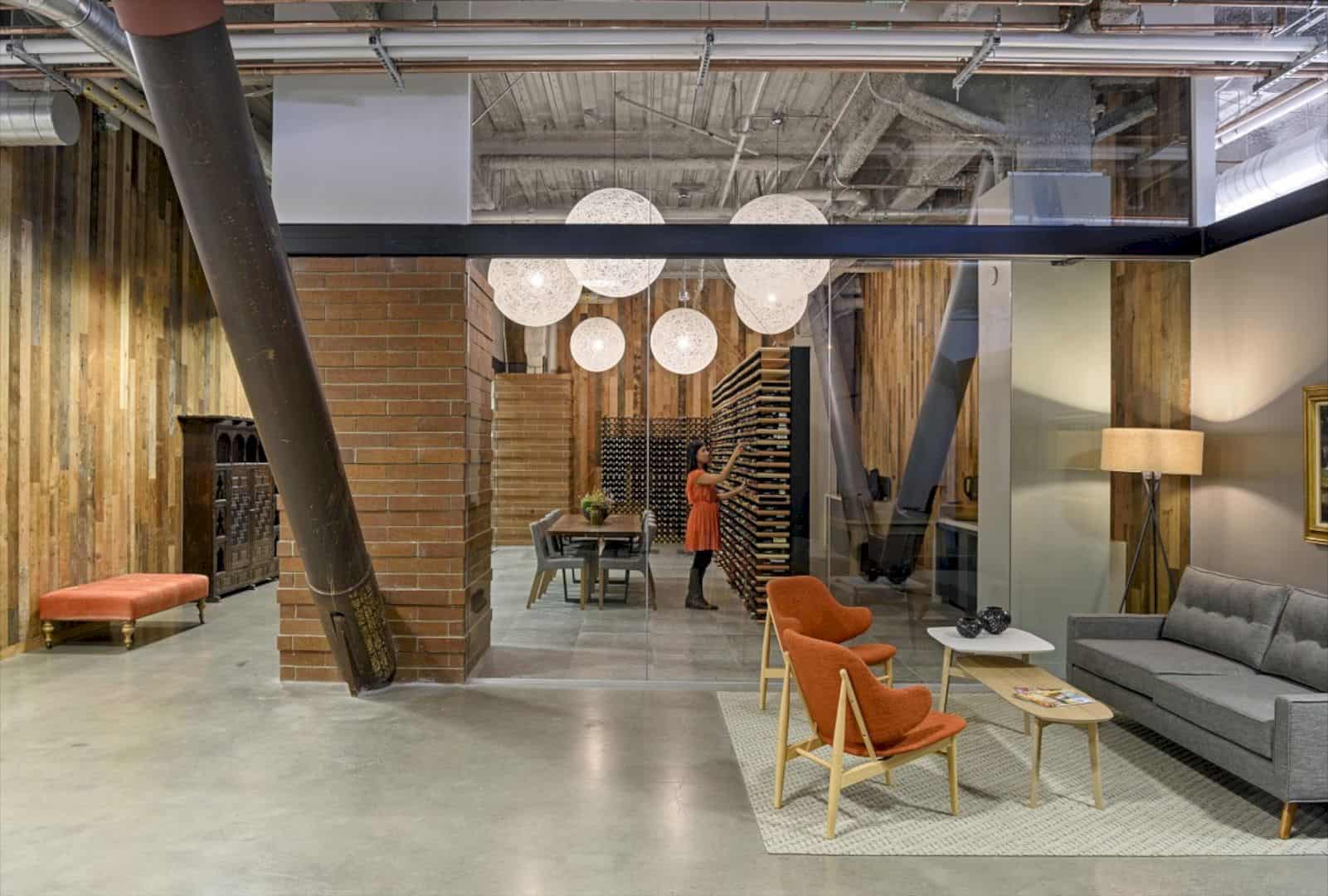
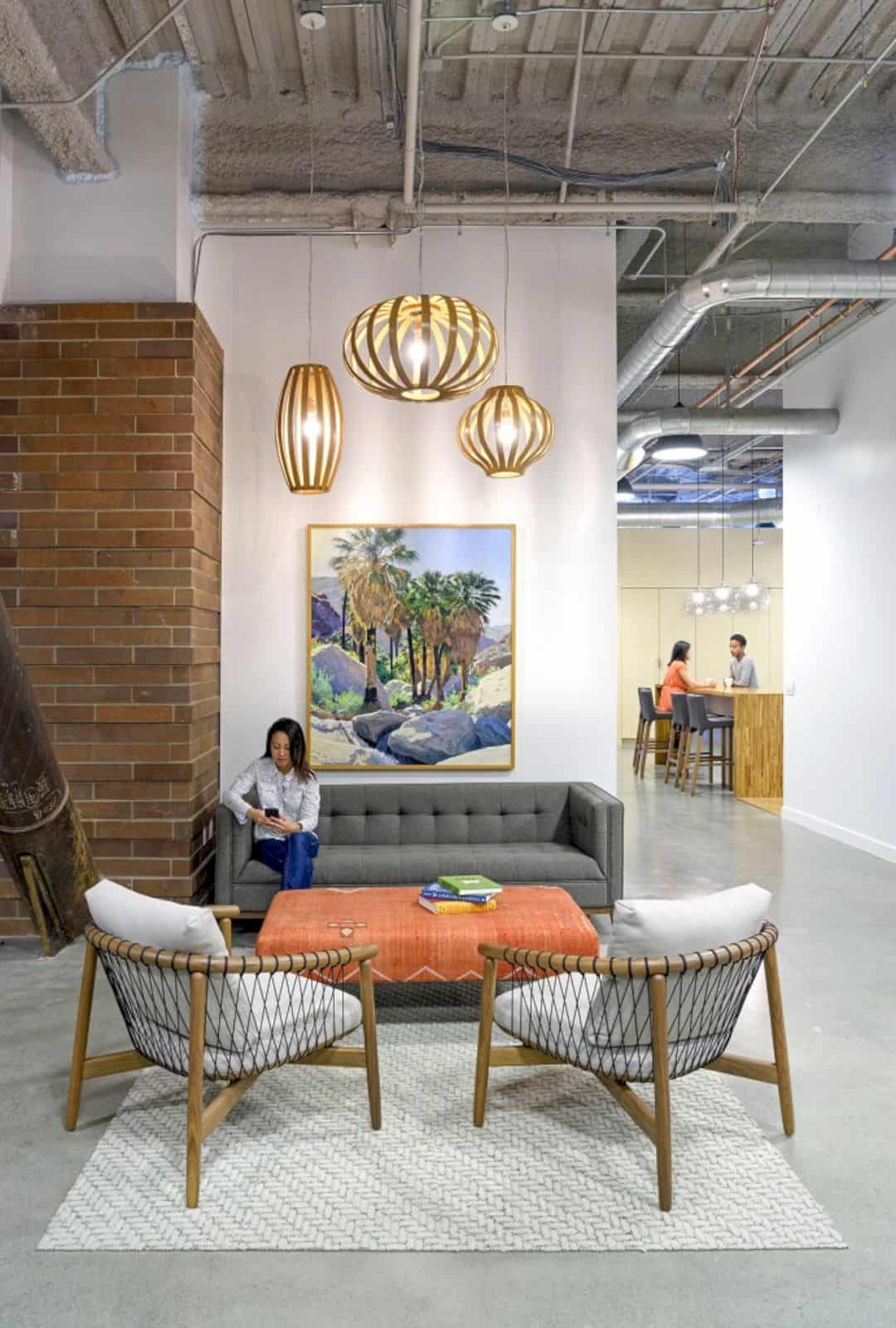
Each space has its own theme with western cultural interests. The theme is identified by Sunset such as camping, tiny homes, food and wine, and also nature. Surely, each space provides a comfortable area for the workers as they need.
Plan
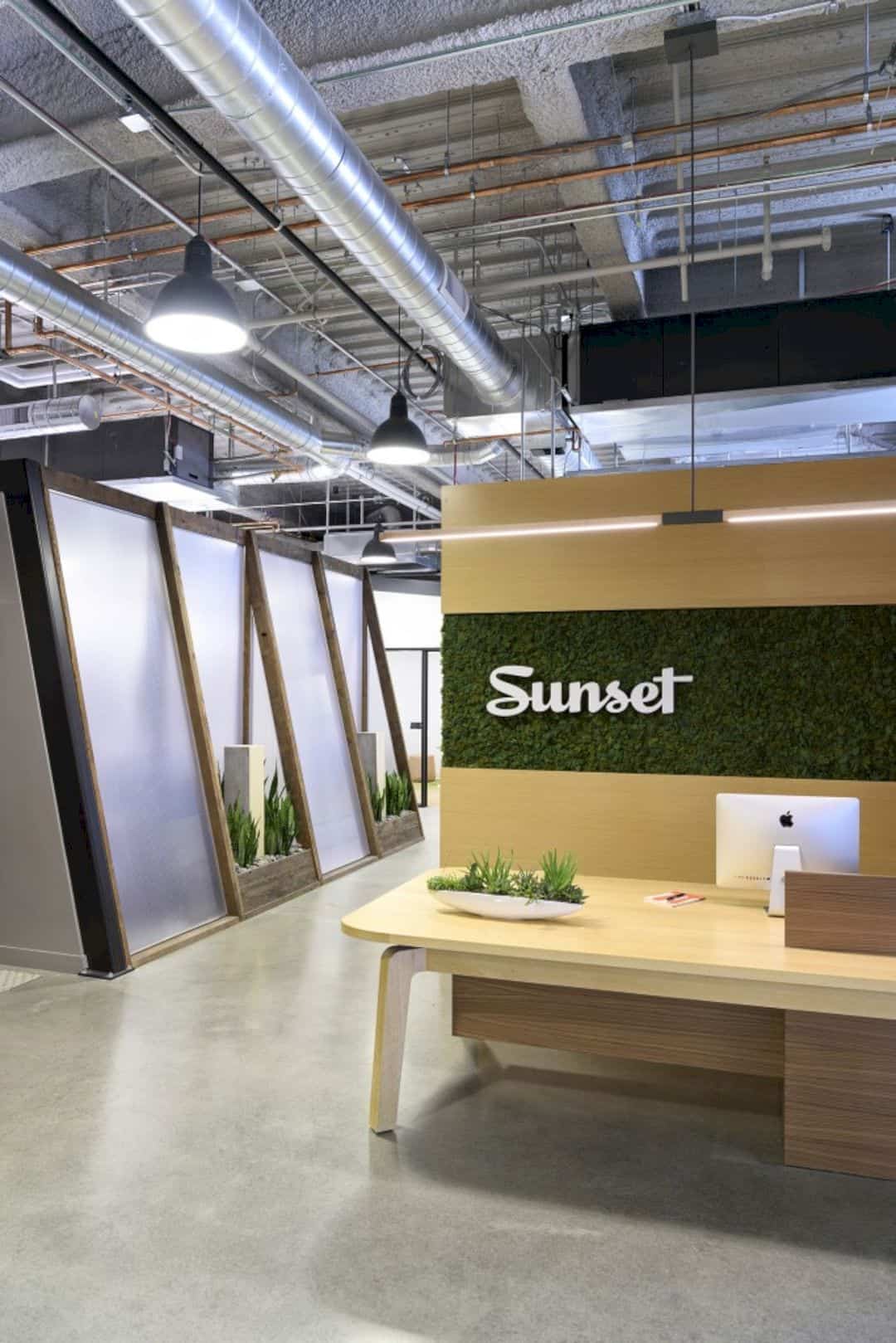
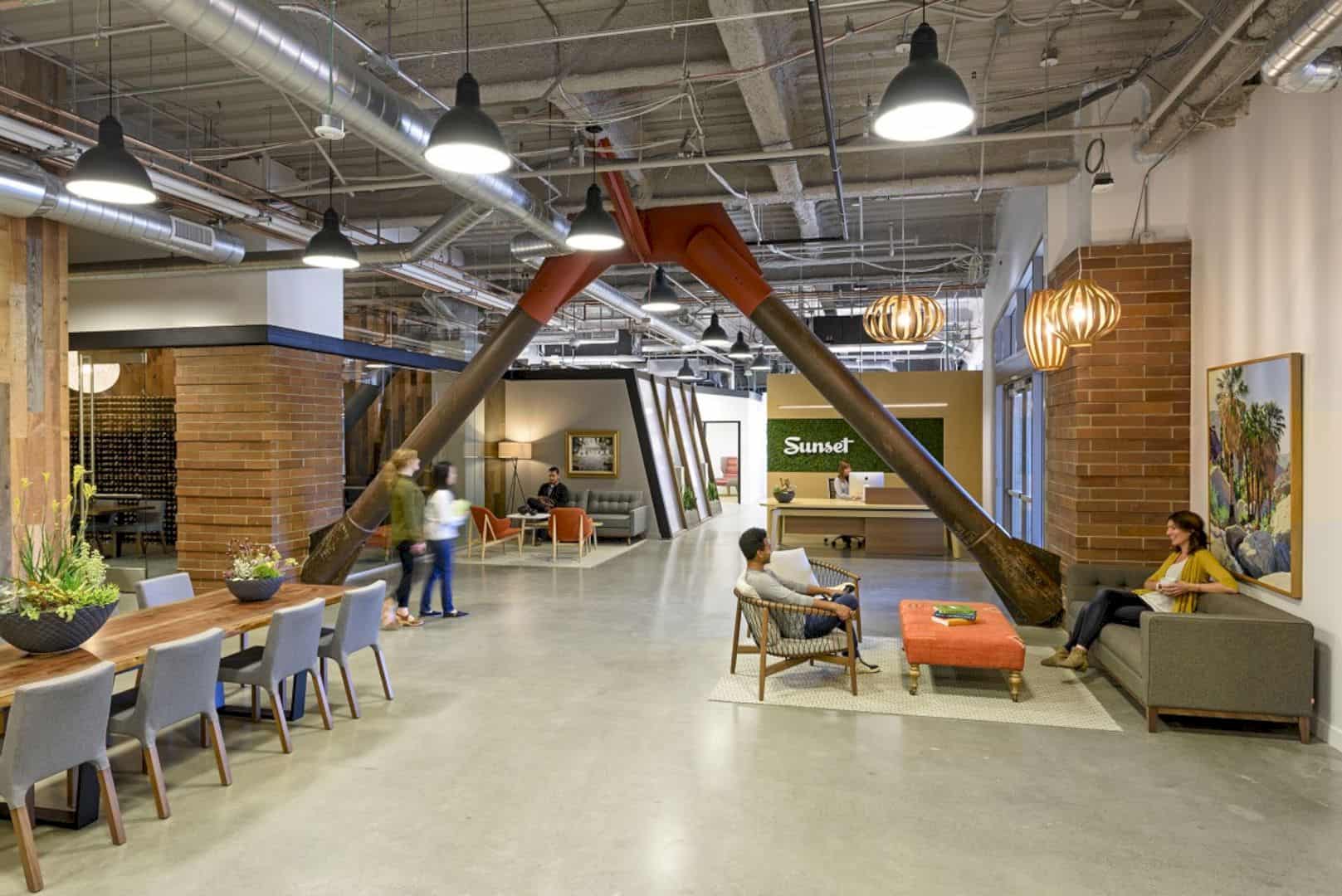
The plan of this office is about creating a new open office space with a comfortable environment for the editorial workspace and also the staff lounges with the meeting area. The plan design is a western living and creating the best working place ever.
Kitchen
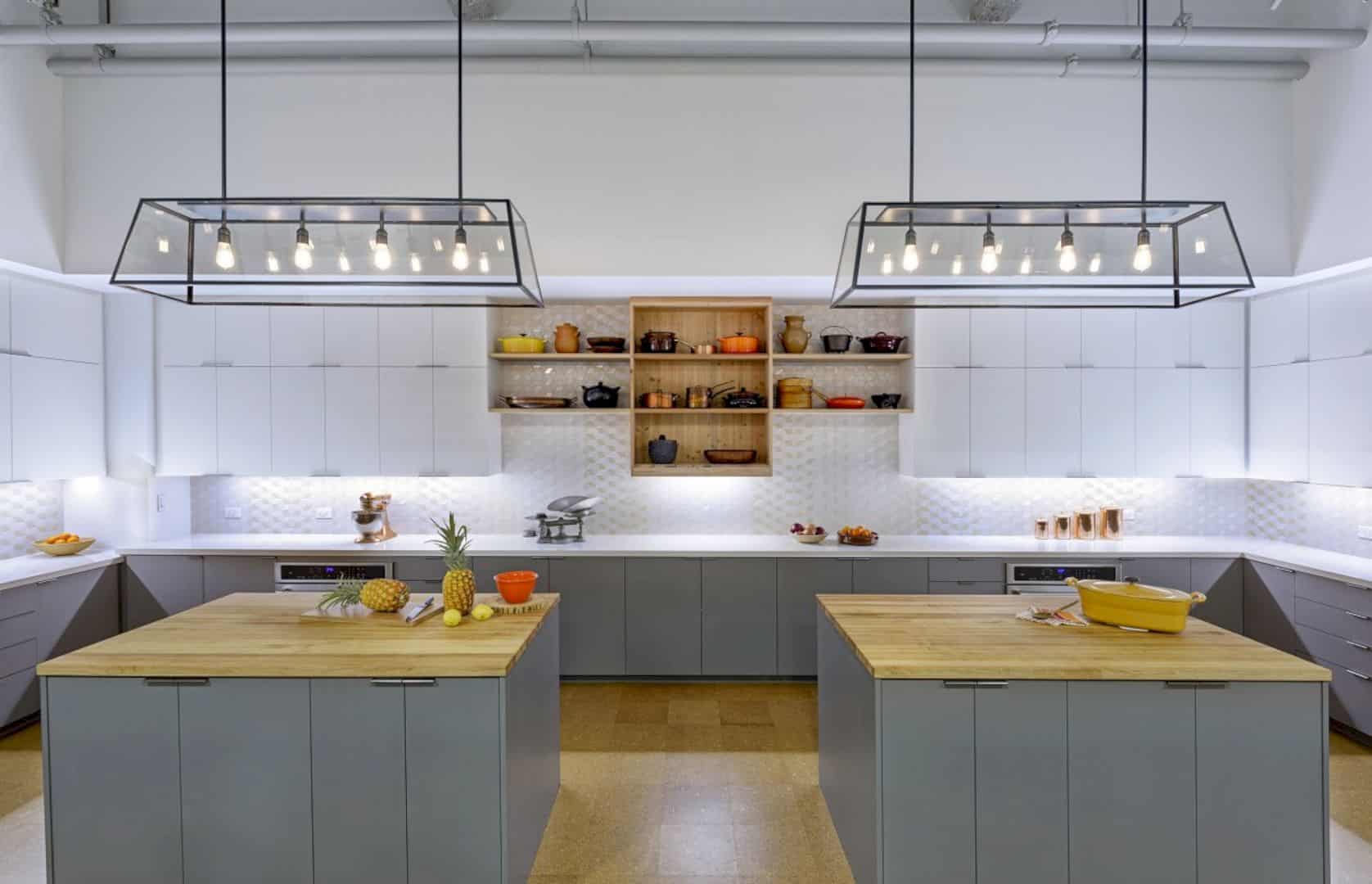
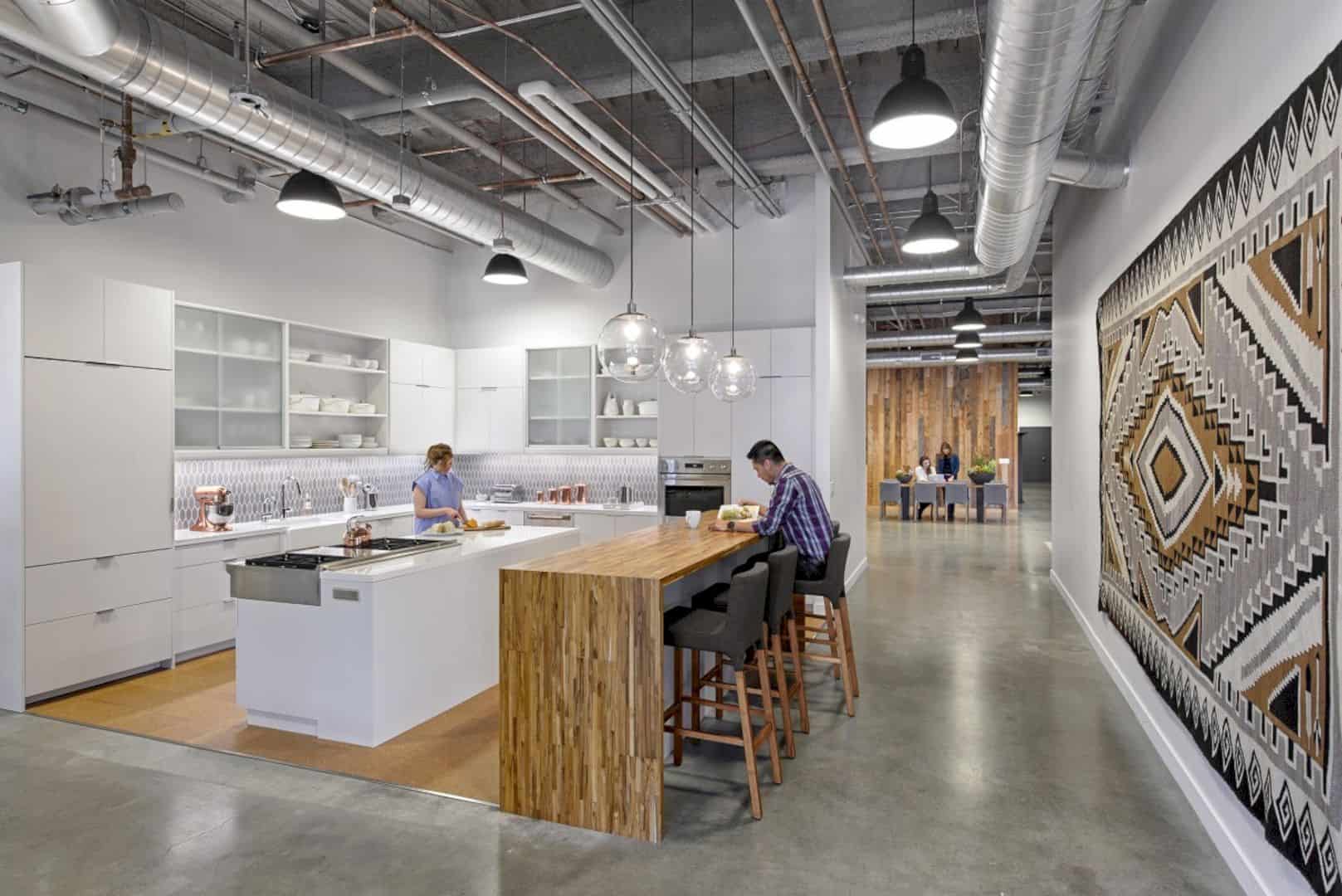
There are two kitchens in the Sunset Magazine office. The kitchens are designed professionally to support the recipe testing activities. There is also a large multipurpose room that can be used as a photo studio, demonstration room, and an event space.
Via rmw
Discover more from Futurist Architecture
Subscribe to get the latest posts sent to your email.
