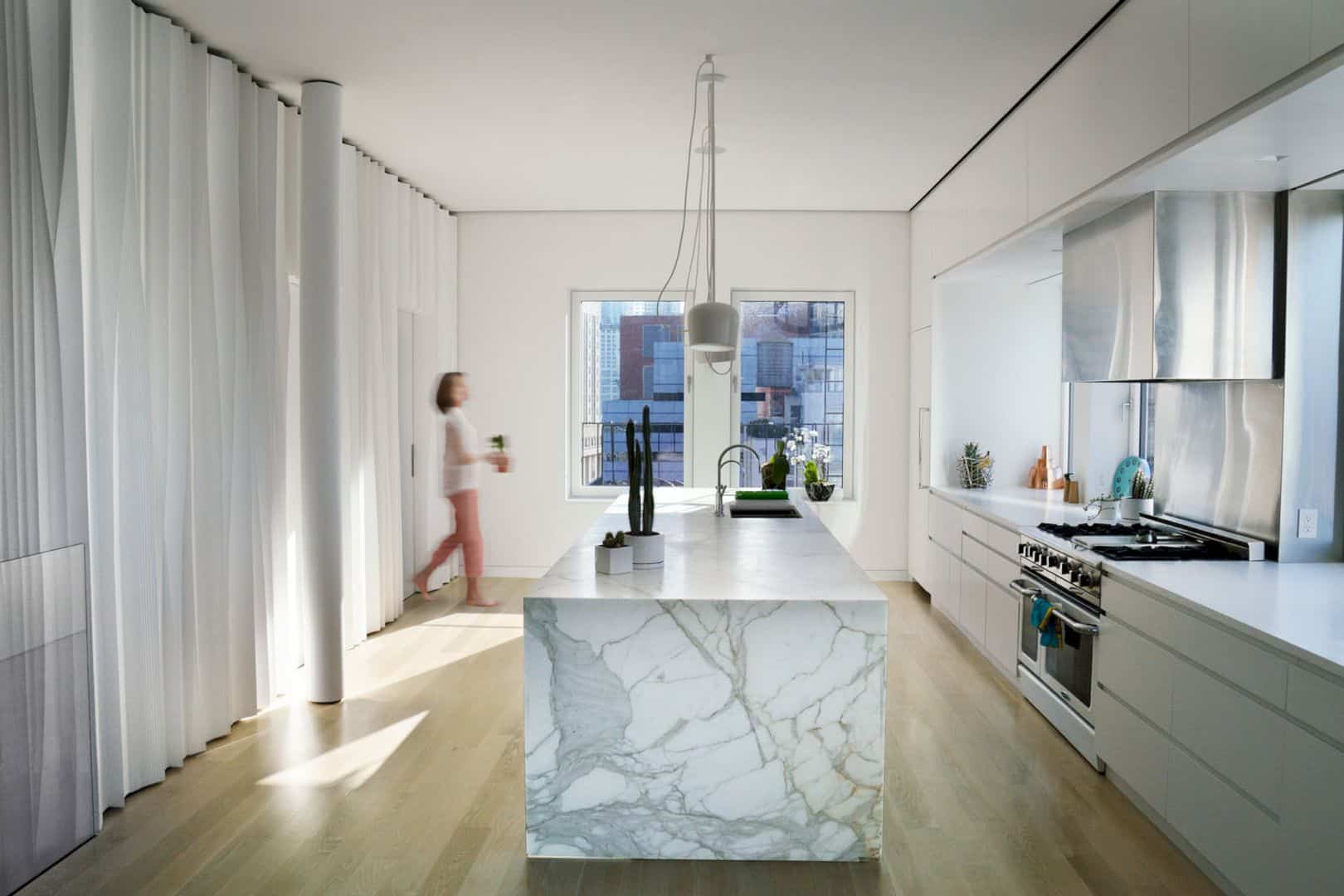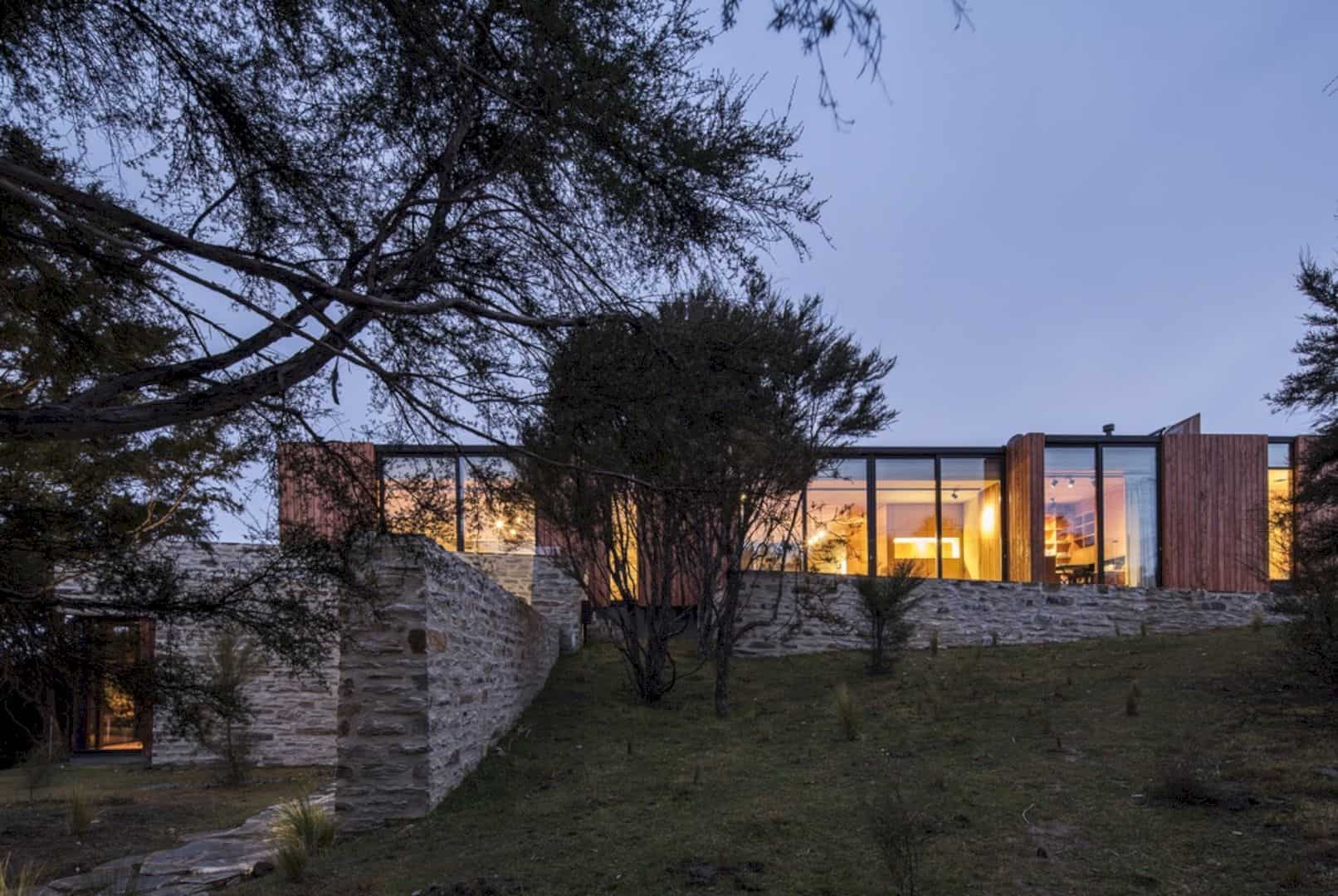House of Bala Line is located in Toronto’s valleys and ravines. This big home for a family of five is surrounded by beautiful trees in the river valley habitats. Once, the area of the house site was an industry-focused area but today, it has evolved into an awesome passage for the neighbors alike and hikers. This home project is about creating a home with an easy access and a terraces spaces series in it.
Exterior
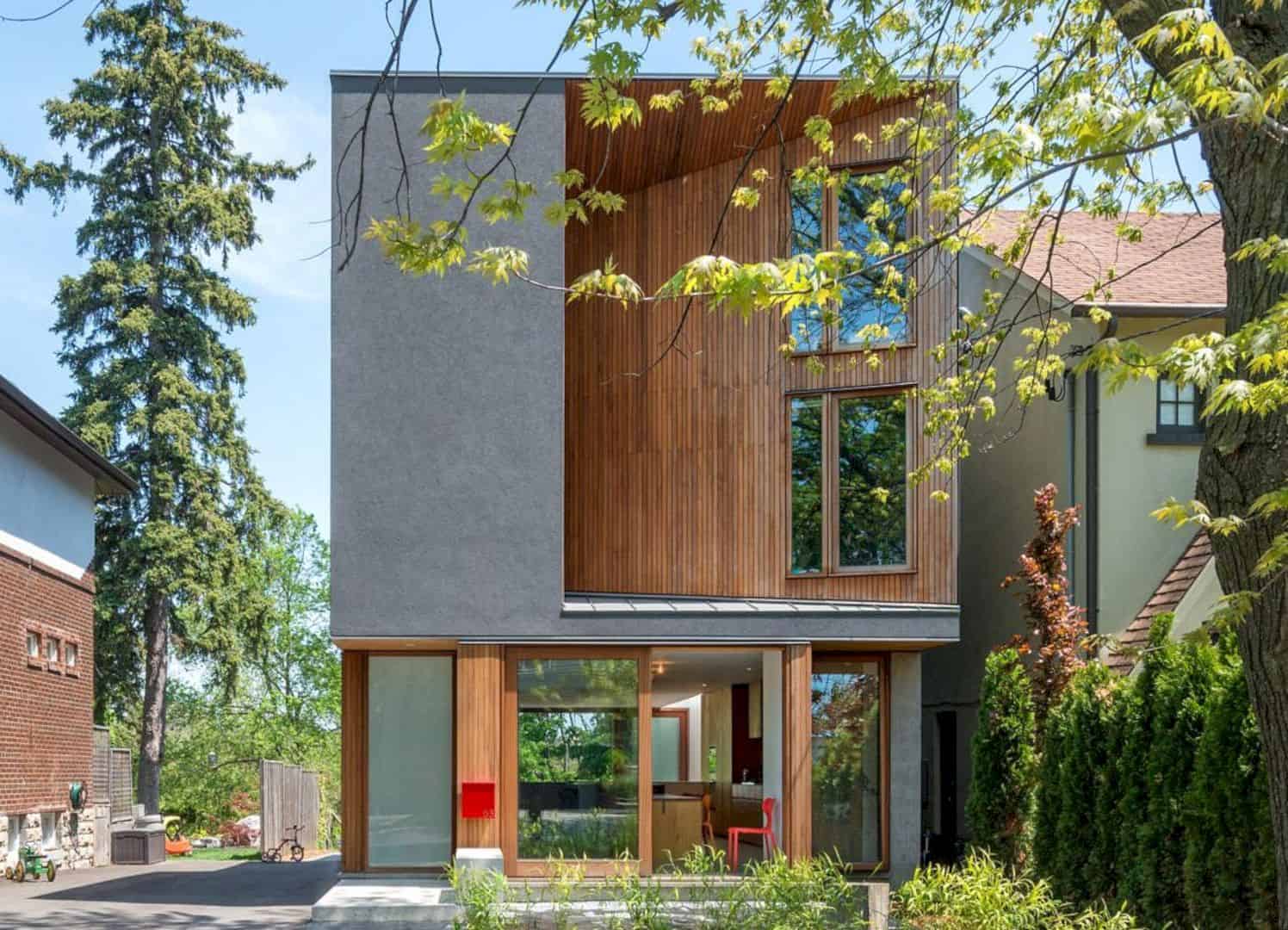
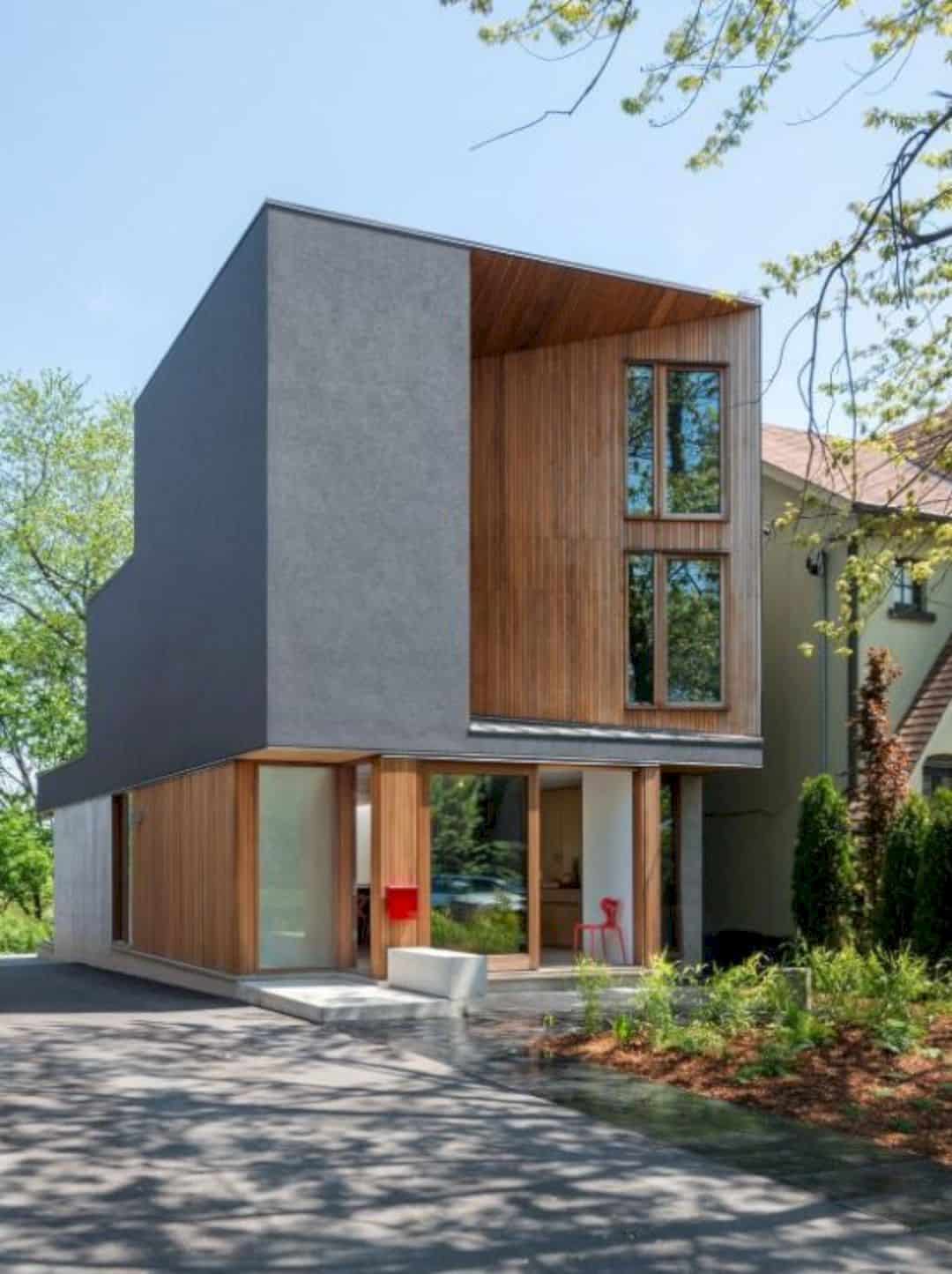
House of Bala Line looks like a simple modern home with two floors. The exterior of this building is also designed as simple as possible, to make it looks natural and also comfortable for the owner. The square form comes in two floors with an elegant front door and windows.
Windows
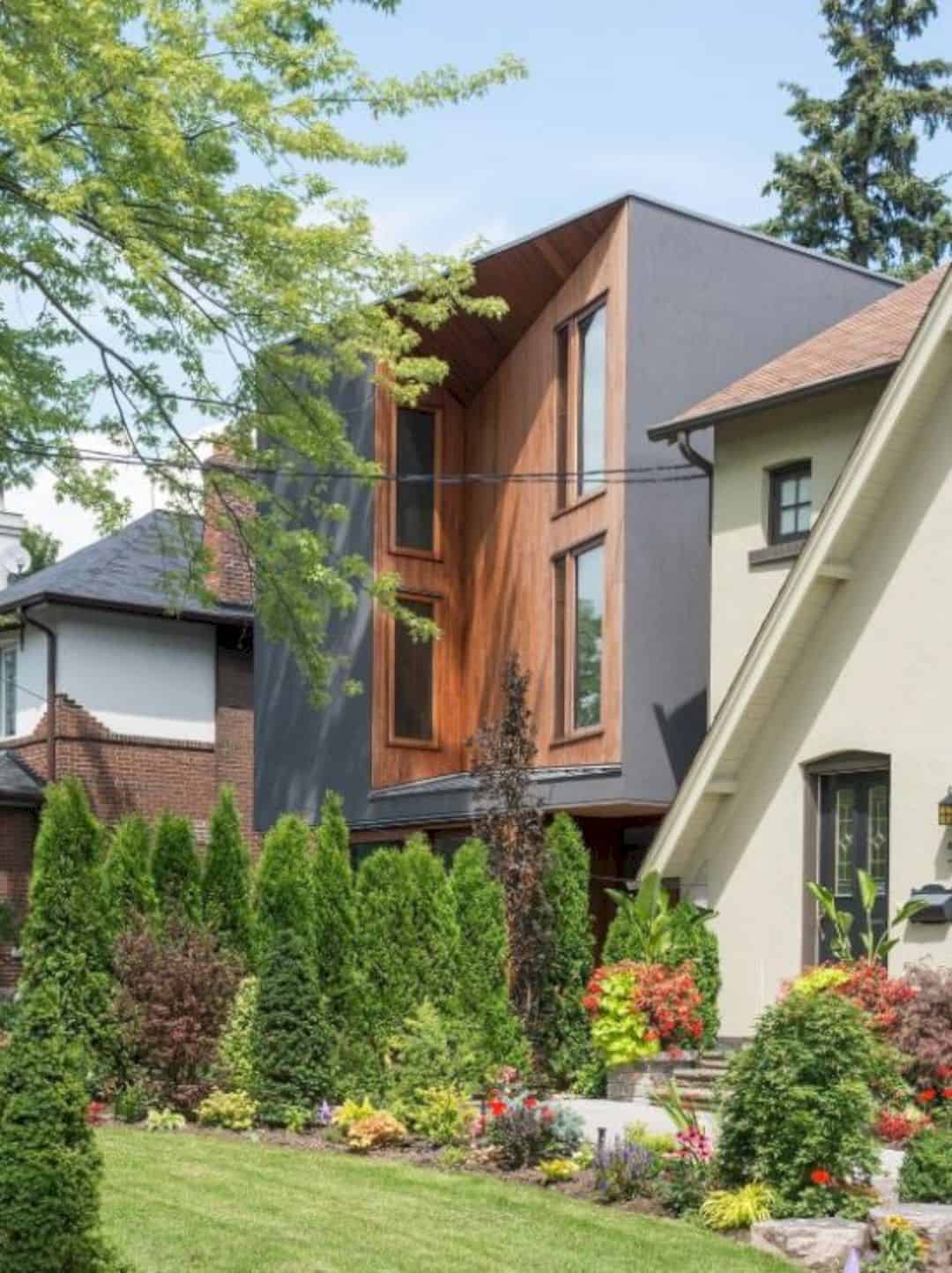
The beautiful windows come in a slim and long form on the wooden wall on the second floor of House of Bala Line. The upper wall is designed in a dark color which is combined with the wood color. The color looks contrast with other homes around it.
Kitchen
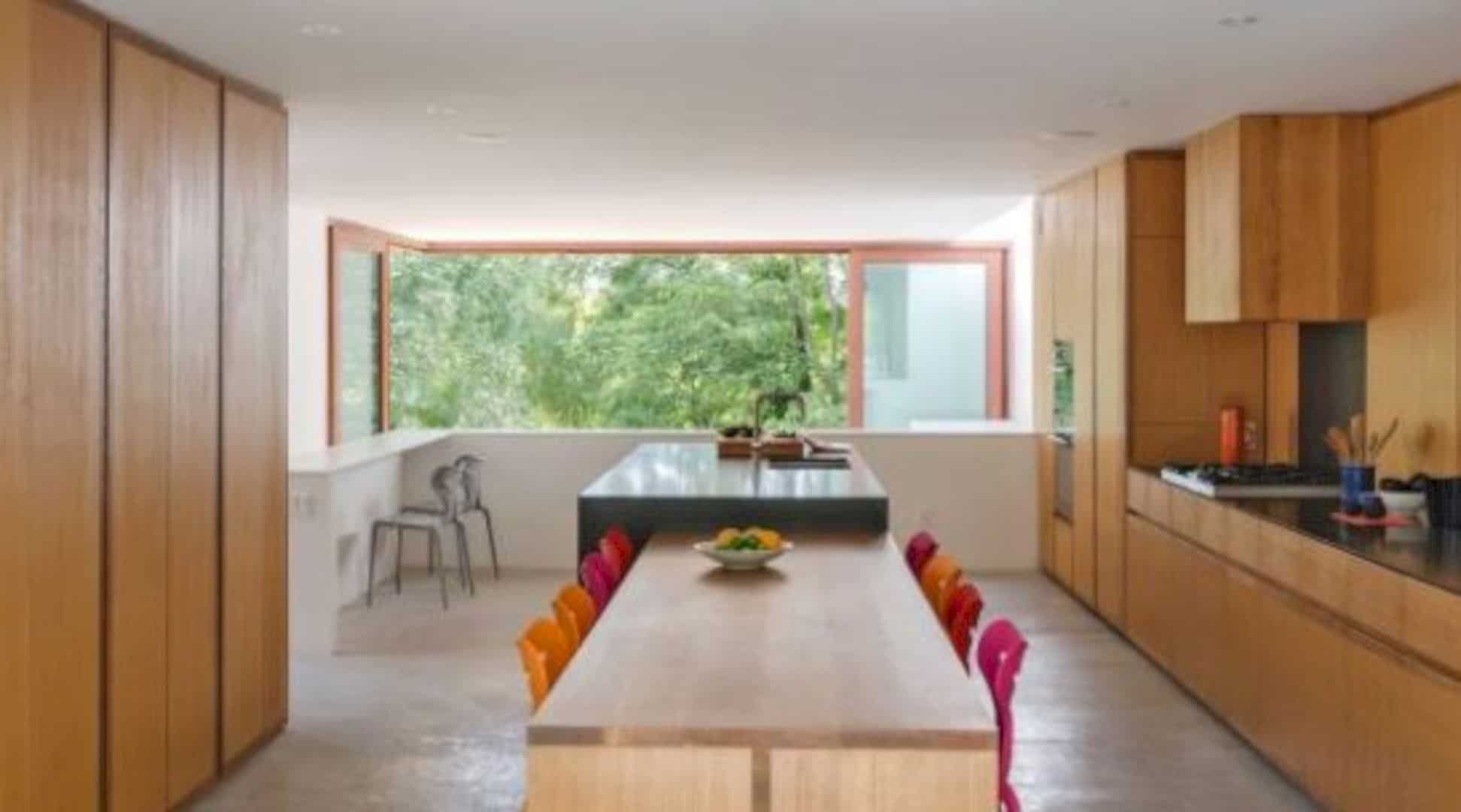
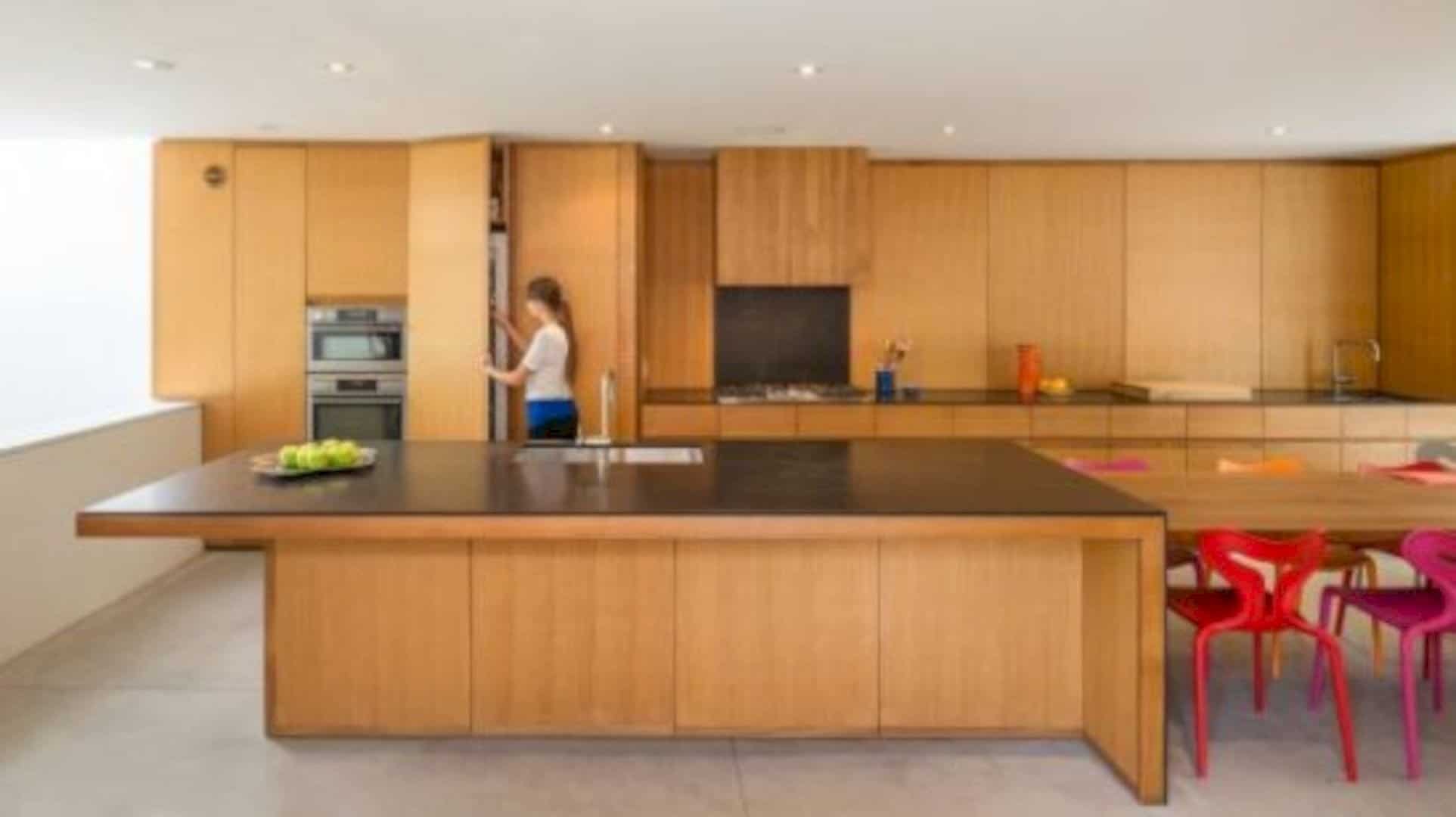
The kitchen of House of Bala Line is full of wood material. You can see the beautiful side of this material on the kitchen cabinet, kitchen island, and also the dining table. The dining table is placed right next to the kitchen island, creating a functional space in one area.
Terraces
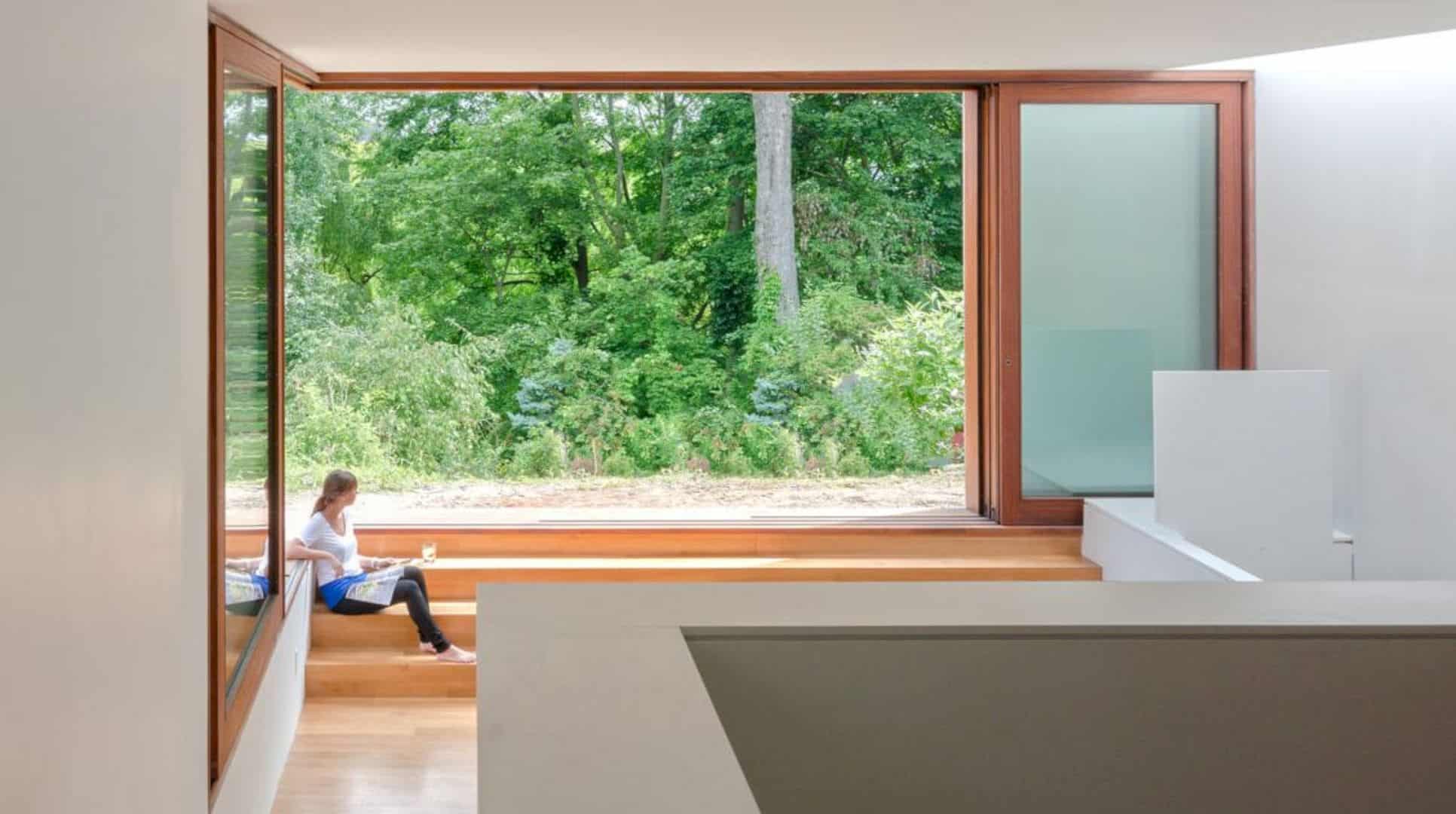
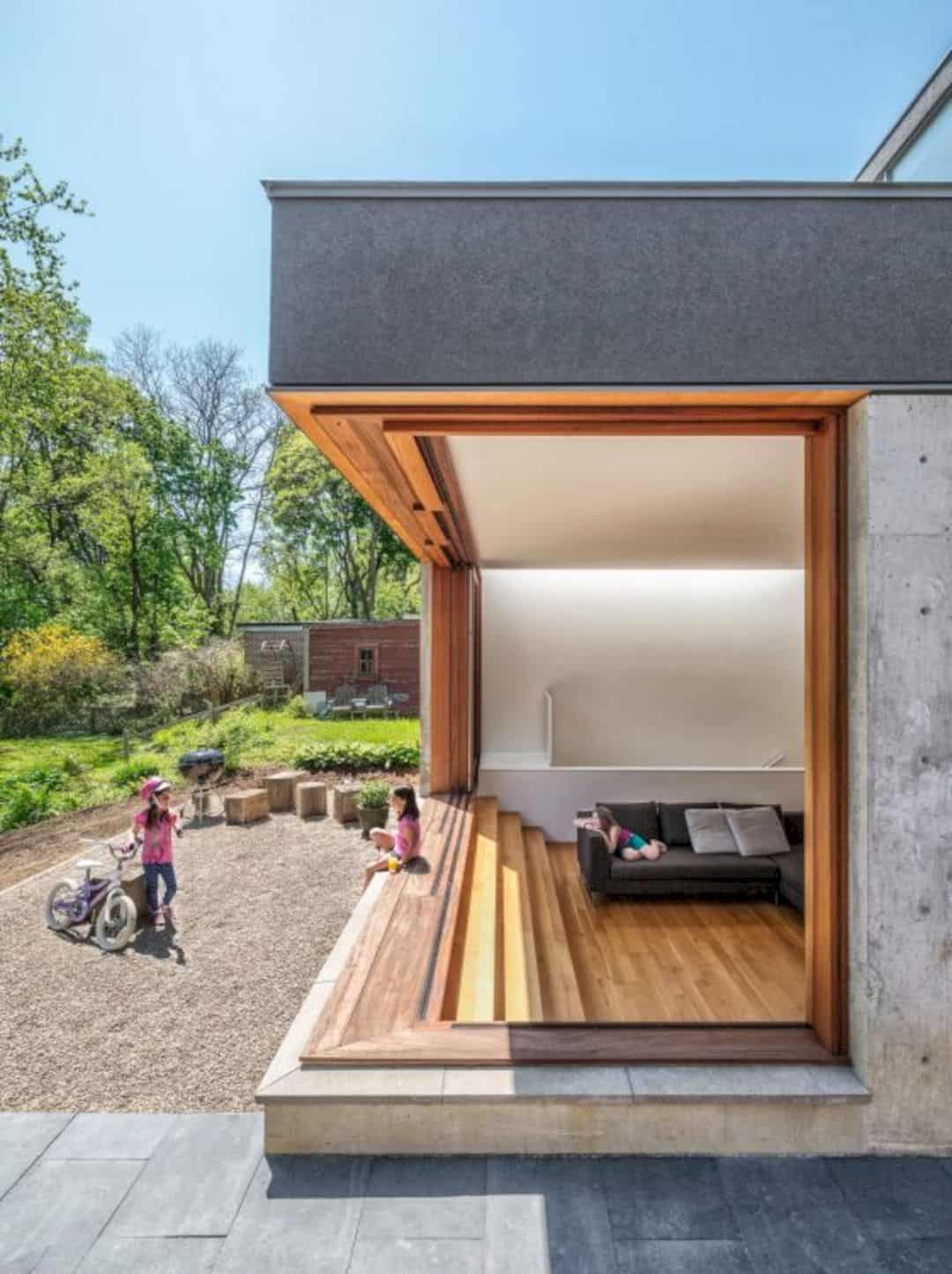
House of Bala Line design is integrated with some series of terraced spaces. These terraced spaces are strung with the 14′ of a flight-and-a-half stair. This kind of design is coinciding with the cascading topography of the building on the site.
Discover more from Futurist Architecture
Subscribe to get the latest posts sent to your email.
