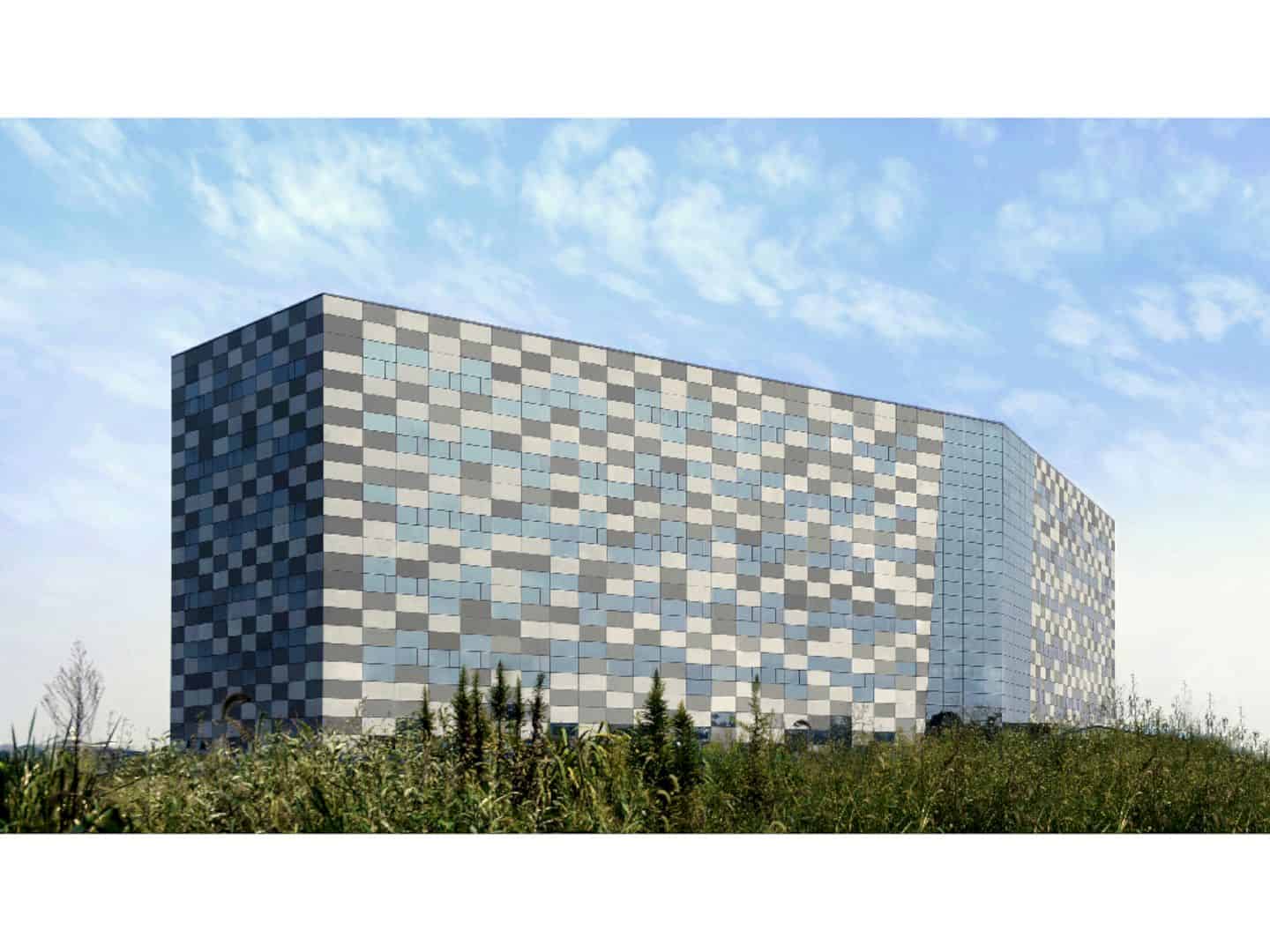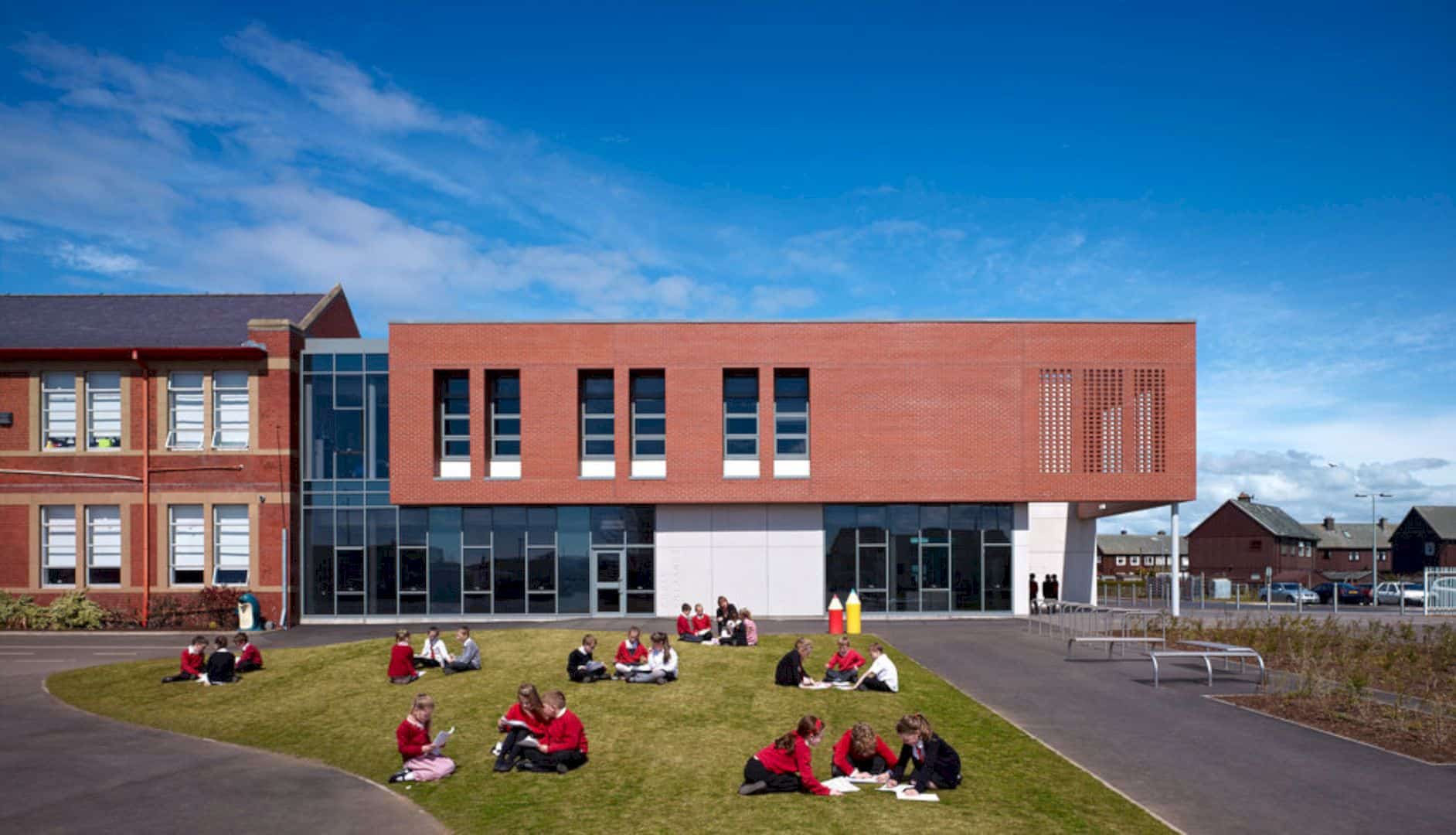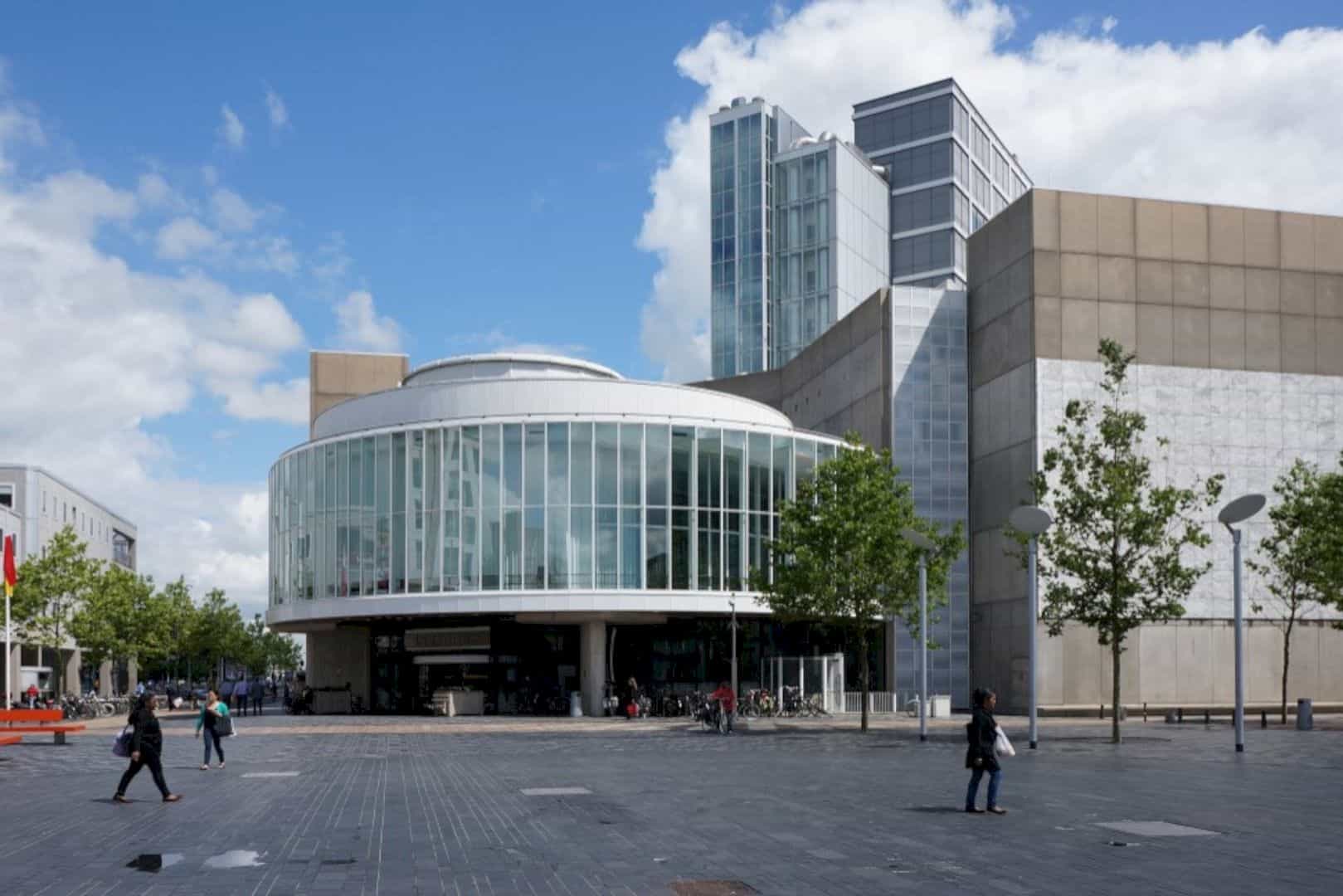The Park Mains High School was built by Holmes Miller Architects in Erskine, Renfrewshire, Glasgow. The school acts as a tandem built on the site of the existing Park Mains High school site. The firm designed this new innovative building after an extensive consultation with the Education Department and the School to offer a platform for the Curriculum for Excellence to develop while establishing a fantastic new hub for the Erskine Community.
The Park Mains High School
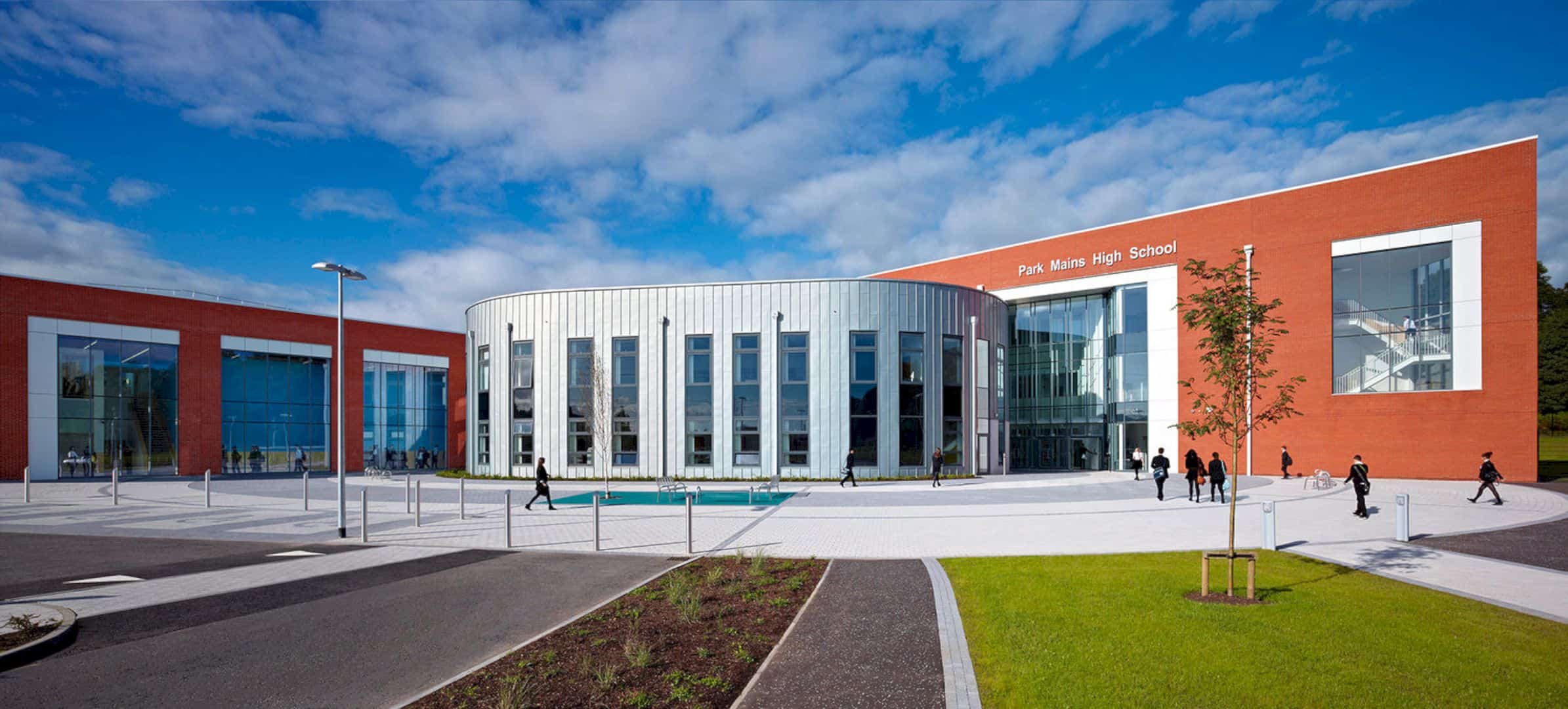
The warm orange brickwork grid was arranged in a strong order to unify the school building. Added raking parapets, the overall arrangement creates dramatic perspective at key corners. Two-story management and administration building was clad in zinc.
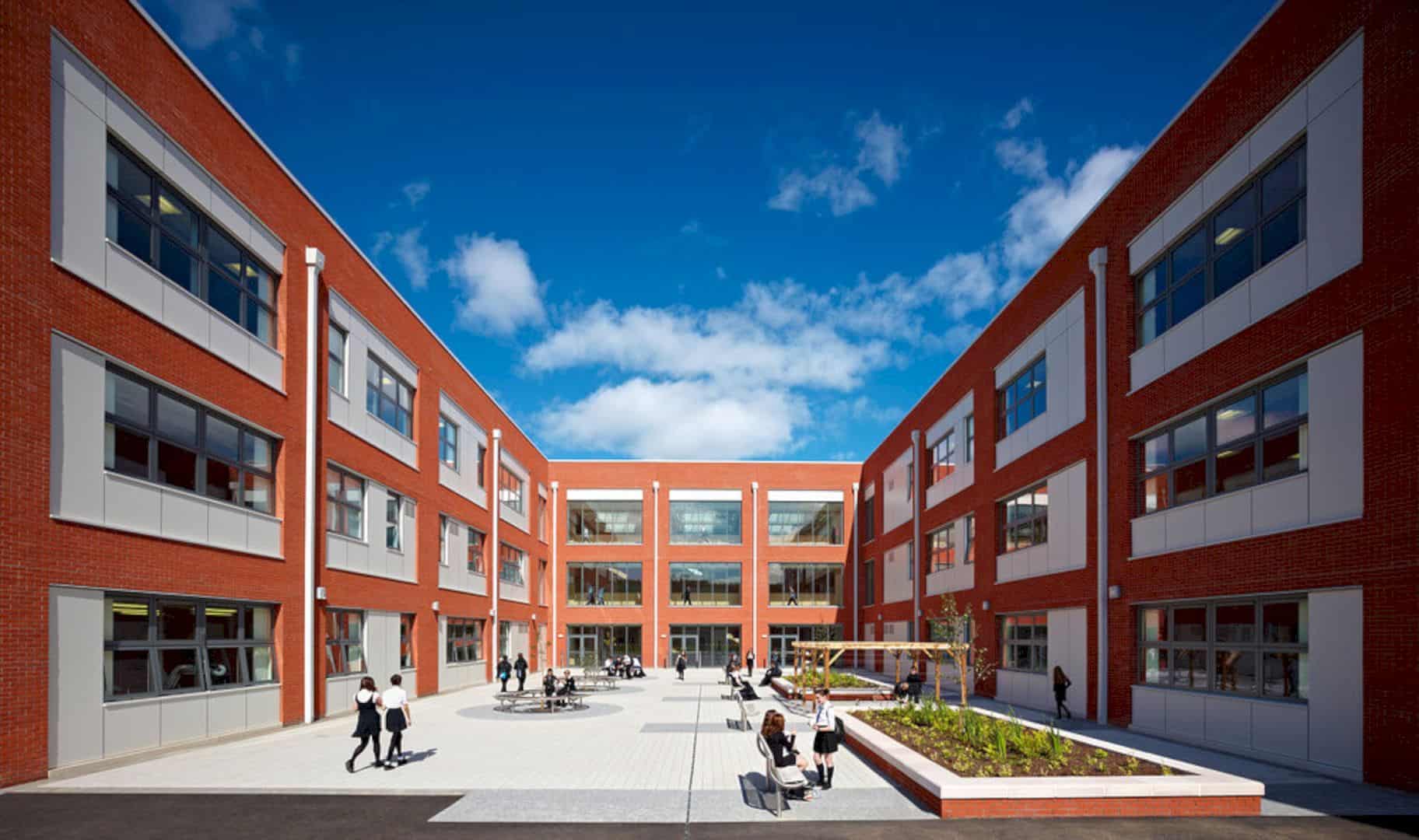
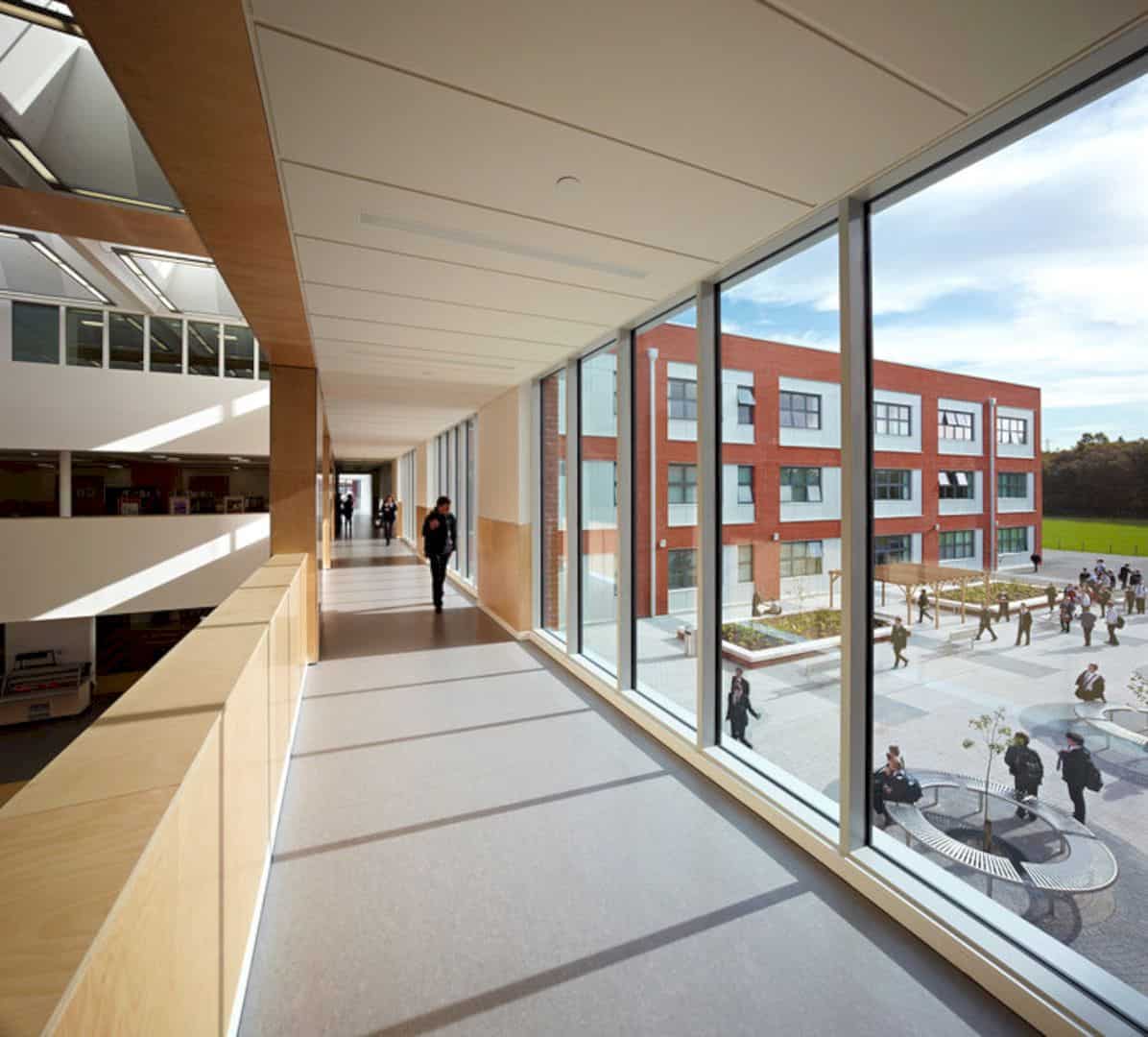
The building slots into three-story teaching accommodation, encouraging pedestrian movement into the central social space. The entrance course unifies both the community entrance and school entrance. The entrance also creates a civic approach to the building.
Defined by Three Main Parts
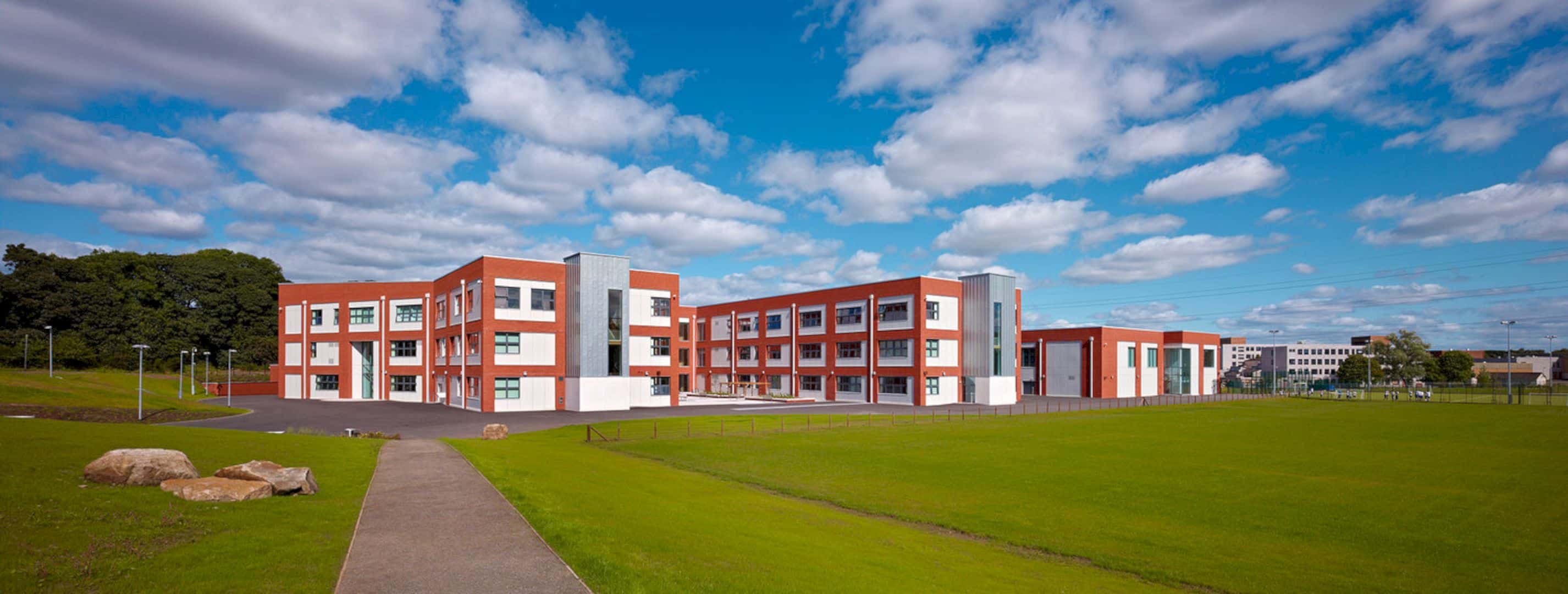
The Park Mains High School is defined by three main parts. The first part is dedicated to teaching accommodation set around the building’s central atrium.
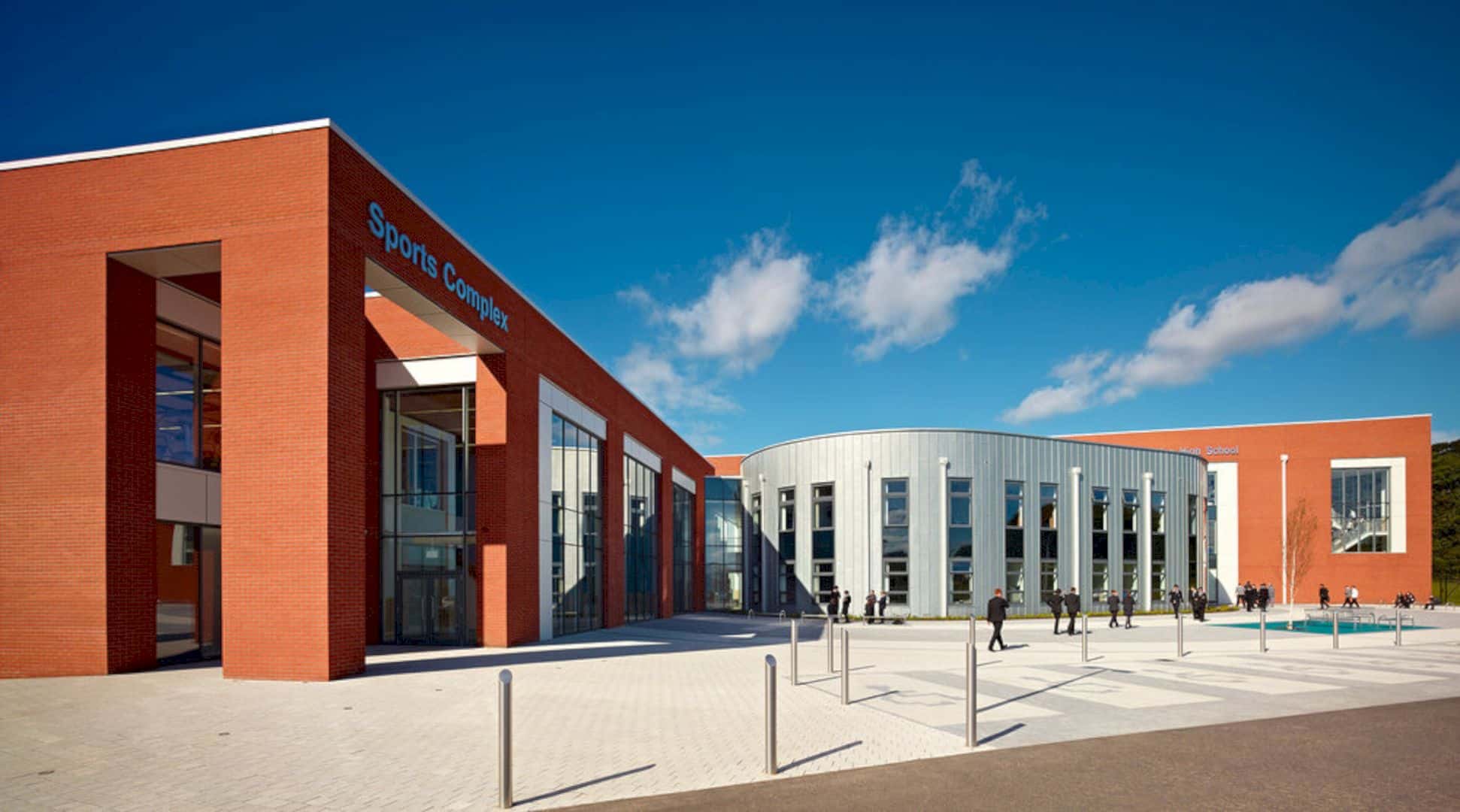
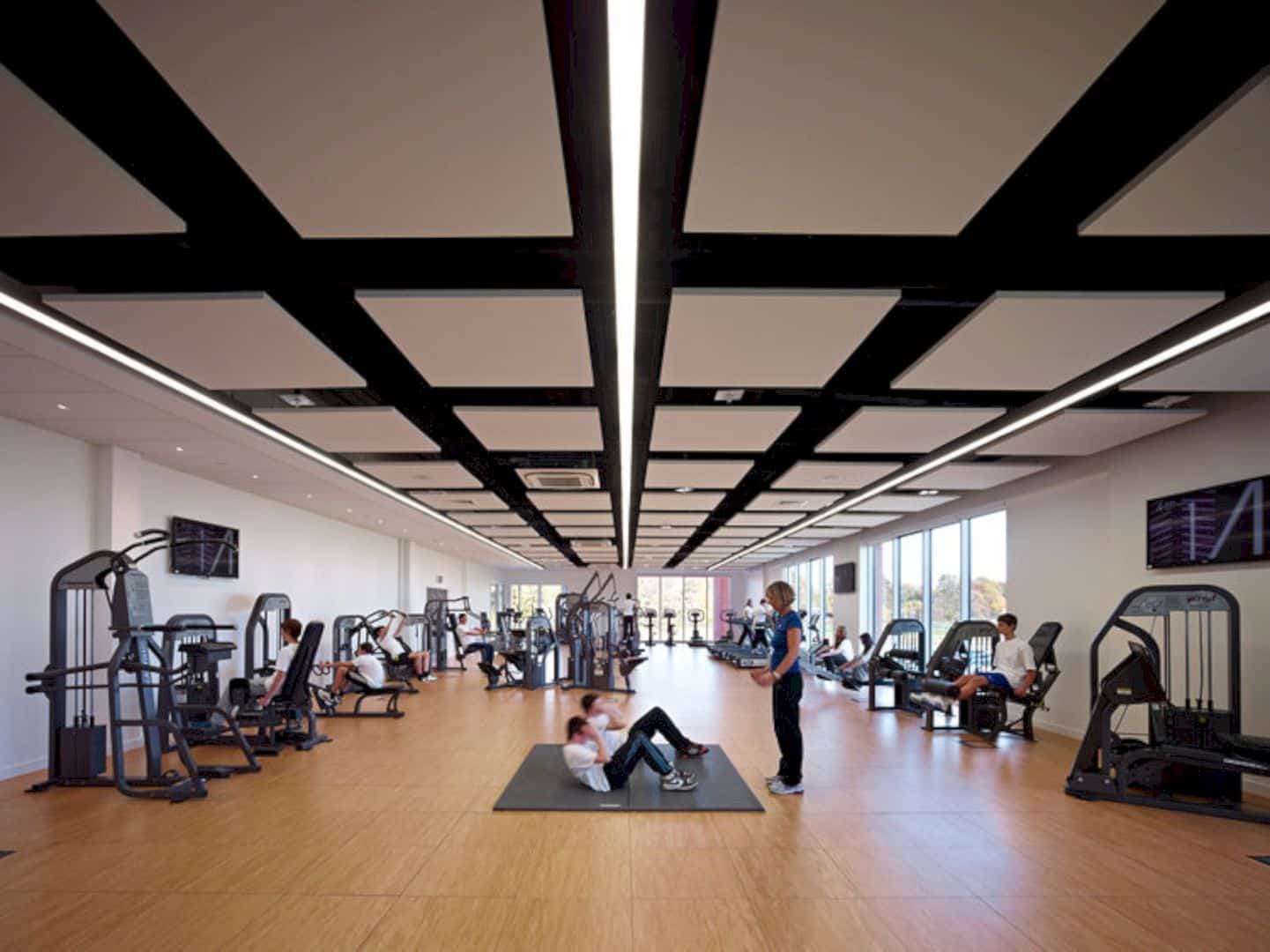
The second part is for management and shared resource accommodation that slots into the teaching accommodation. The last part is set specifically for a Physical Education block which also serves as a community resource outside school hours.
Dramatic Central Atrium
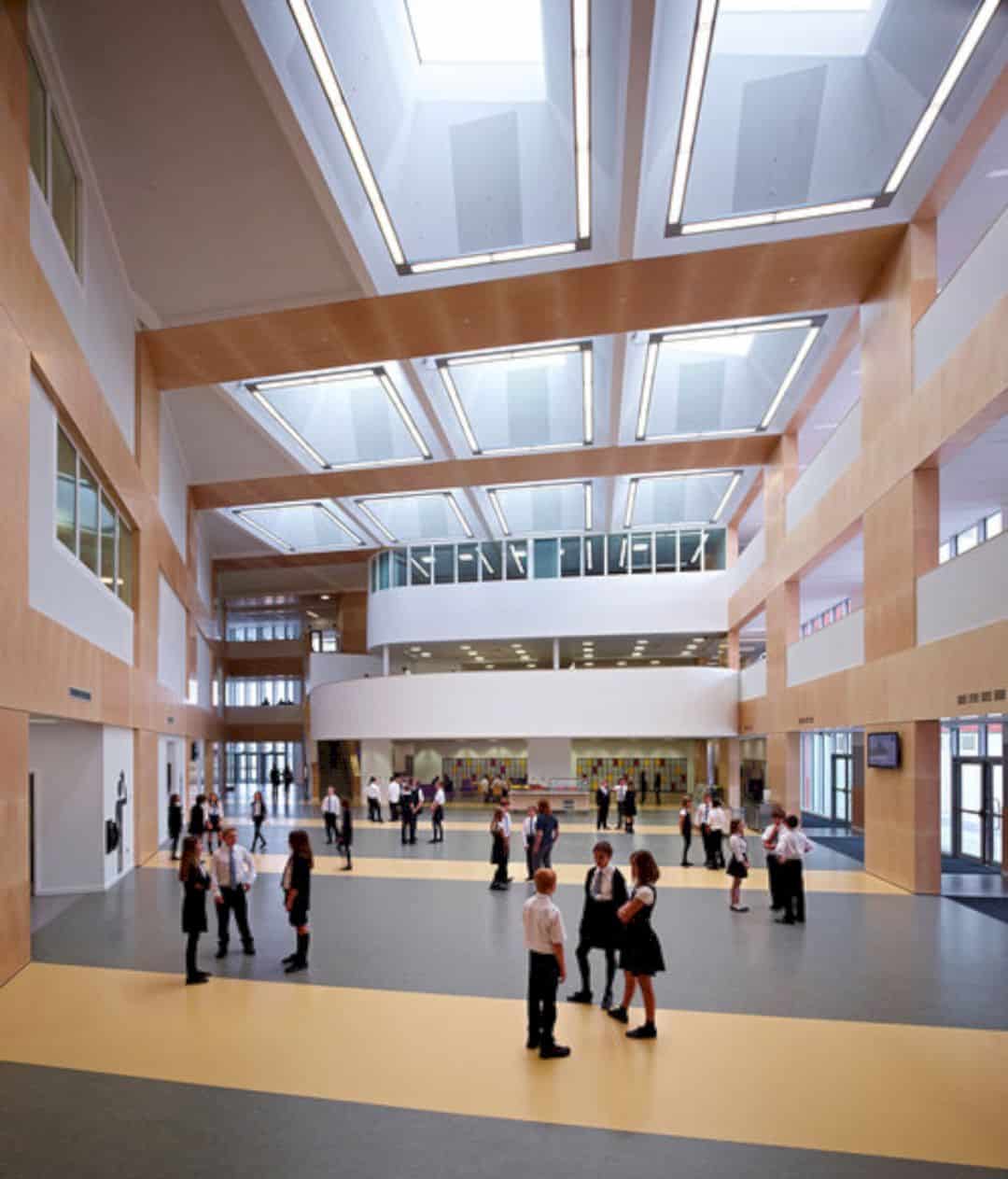
The central atrium is seen as one of the most dramatic aspects of the design proposed by Holmes Miller Architects. The atrium is marked with a strong grid of timber to match the rhythm of the external brickwork.
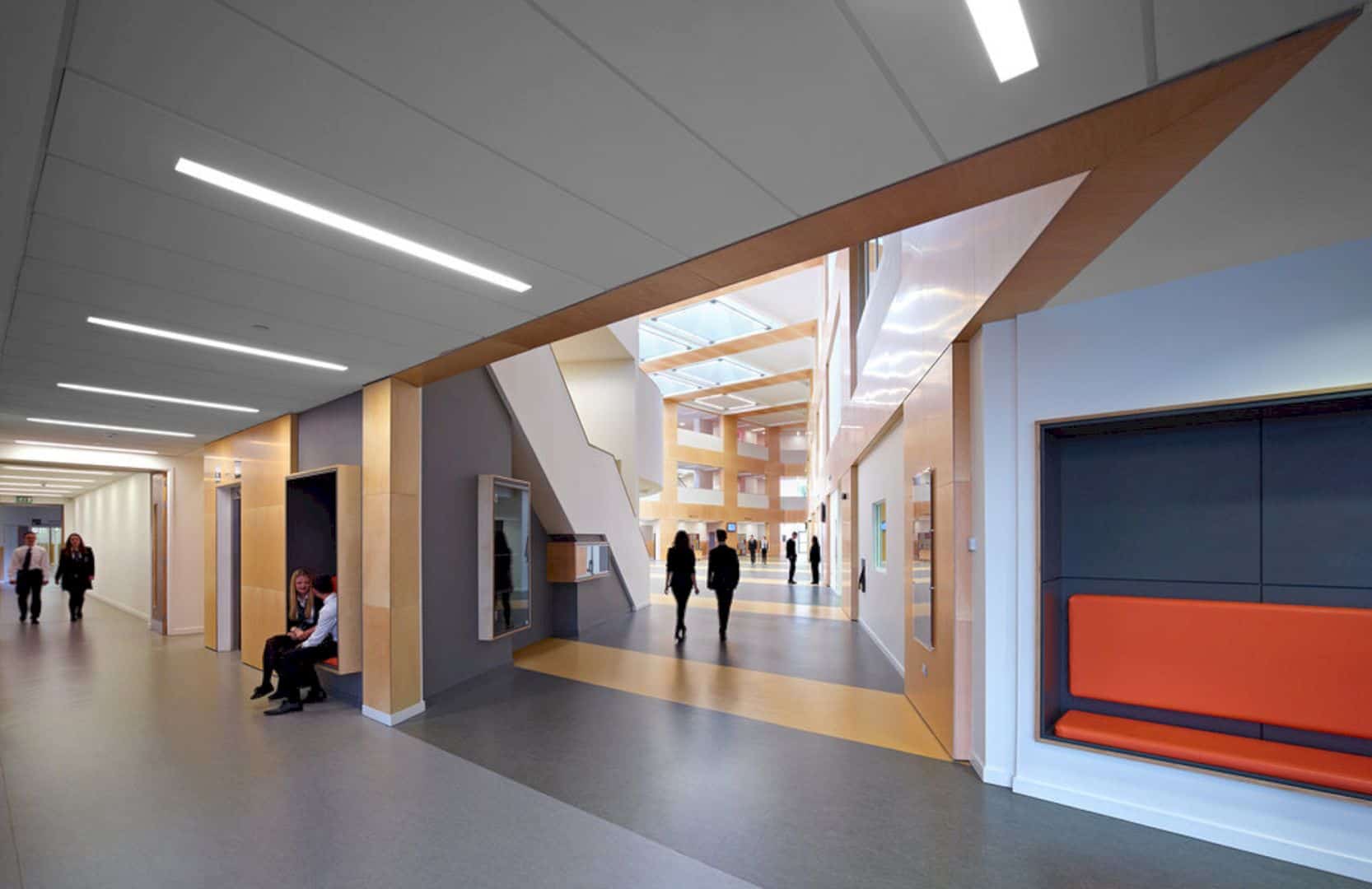
The atrium is also blessed with natural light from roof lights and glazing that overlooks the courtyard area. In short, this dramatic atrium can be considered as the heart of the Park Mains High School.
A Series of Break-Out Spaces
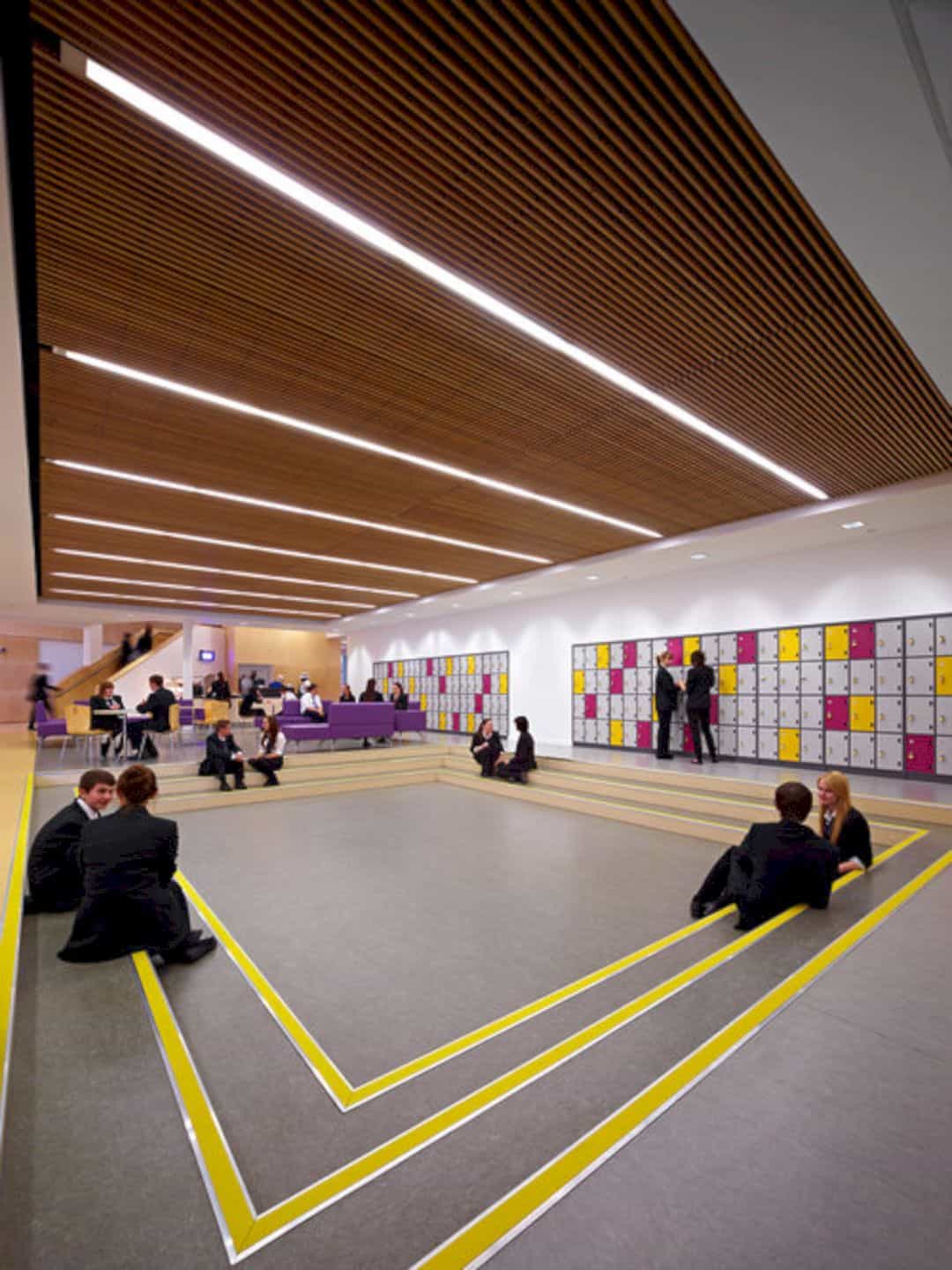
The school design was informed by the Curriculum for Excellence which is adopted by the Park Mains High School. That being the case, the plans included a series of break-out spaces outside the classrooms that will provide facilitation for different types of learning environments.
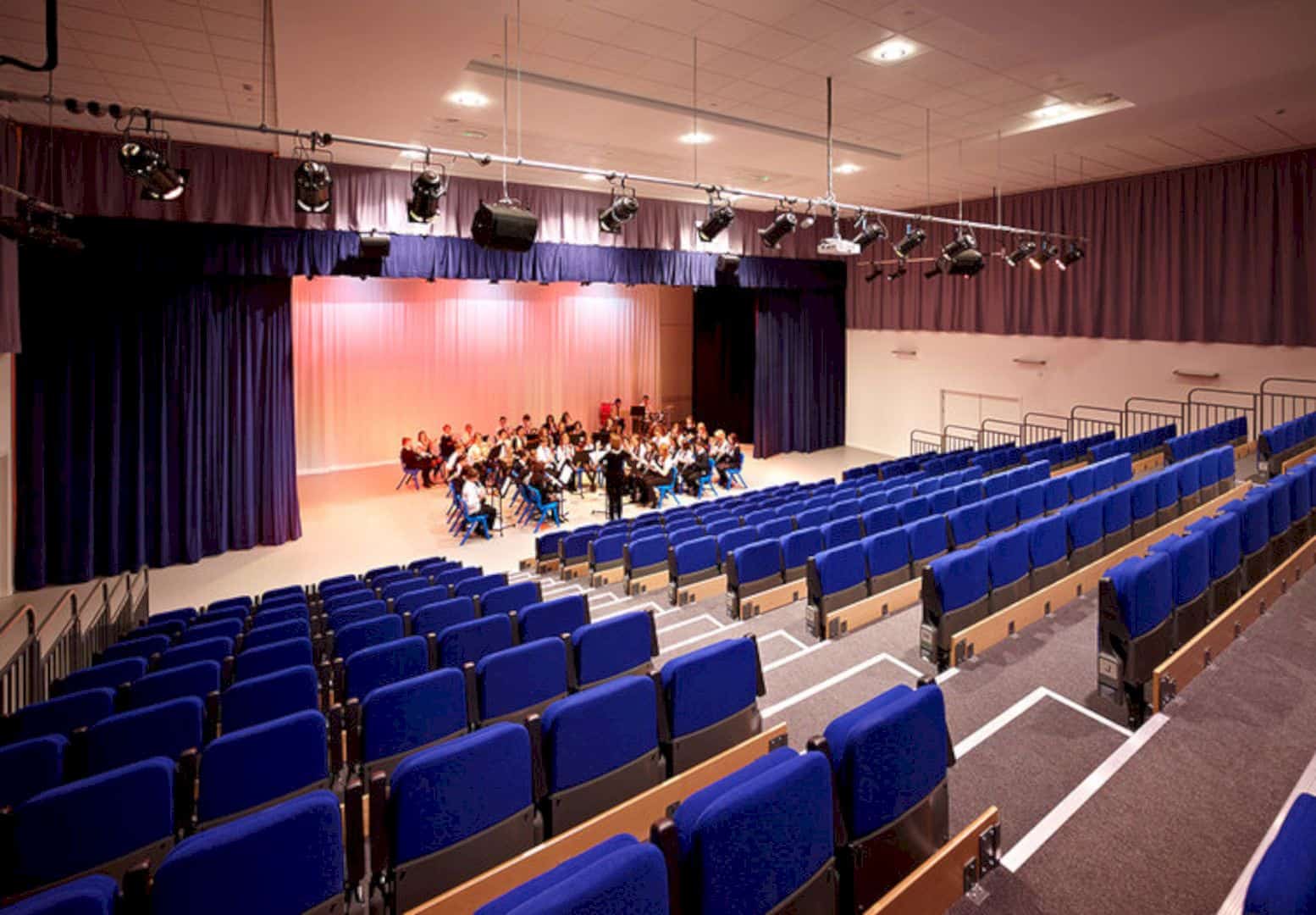
The architecture team also designed the classrooms with greater flexibility to allow teachers to come out with different kinds of learning. Therefore, the teachers can emphasize more on a topic than subject-based learning.
Discover more from Futurist Architecture
Subscribe to get the latest posts sent to your email.
