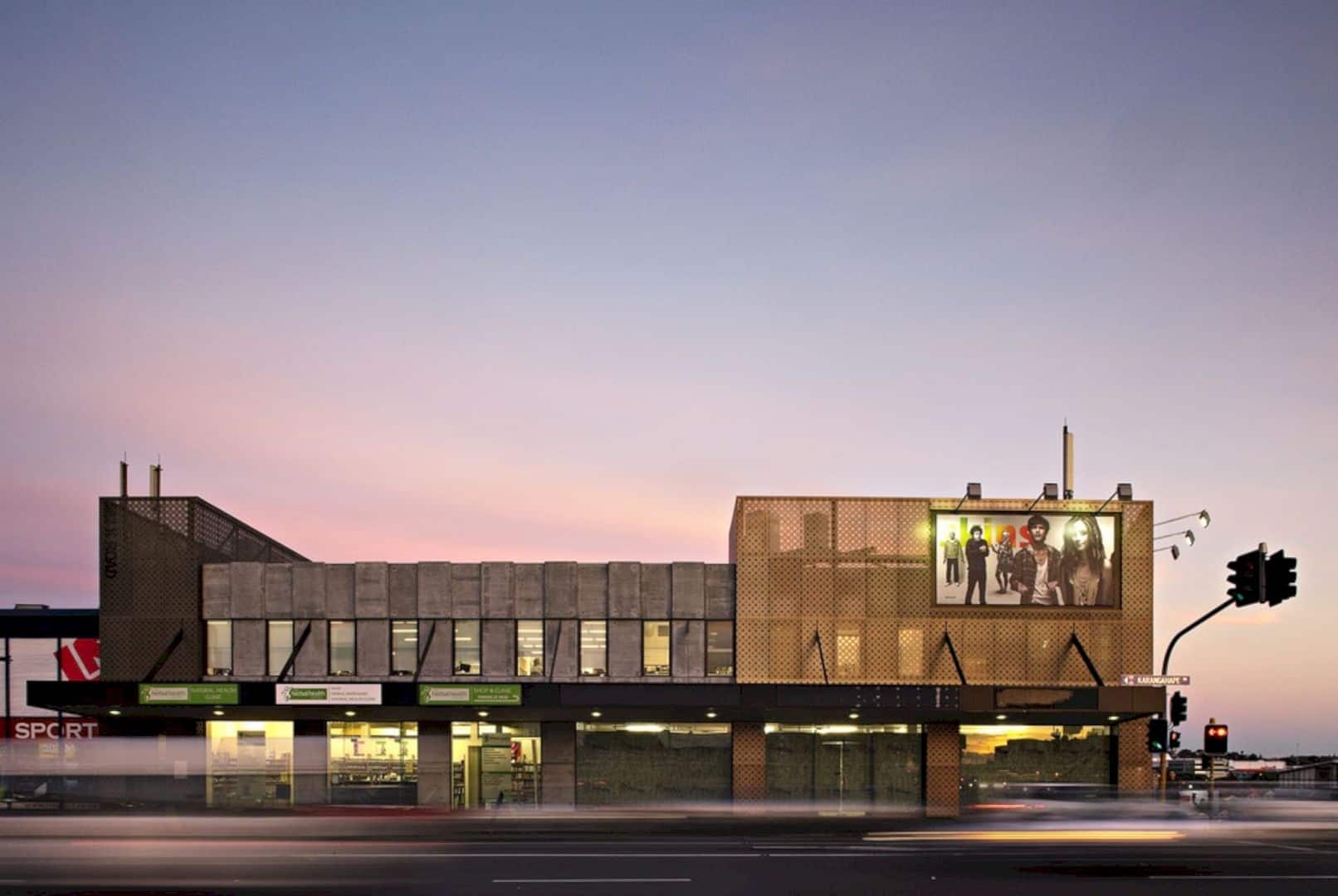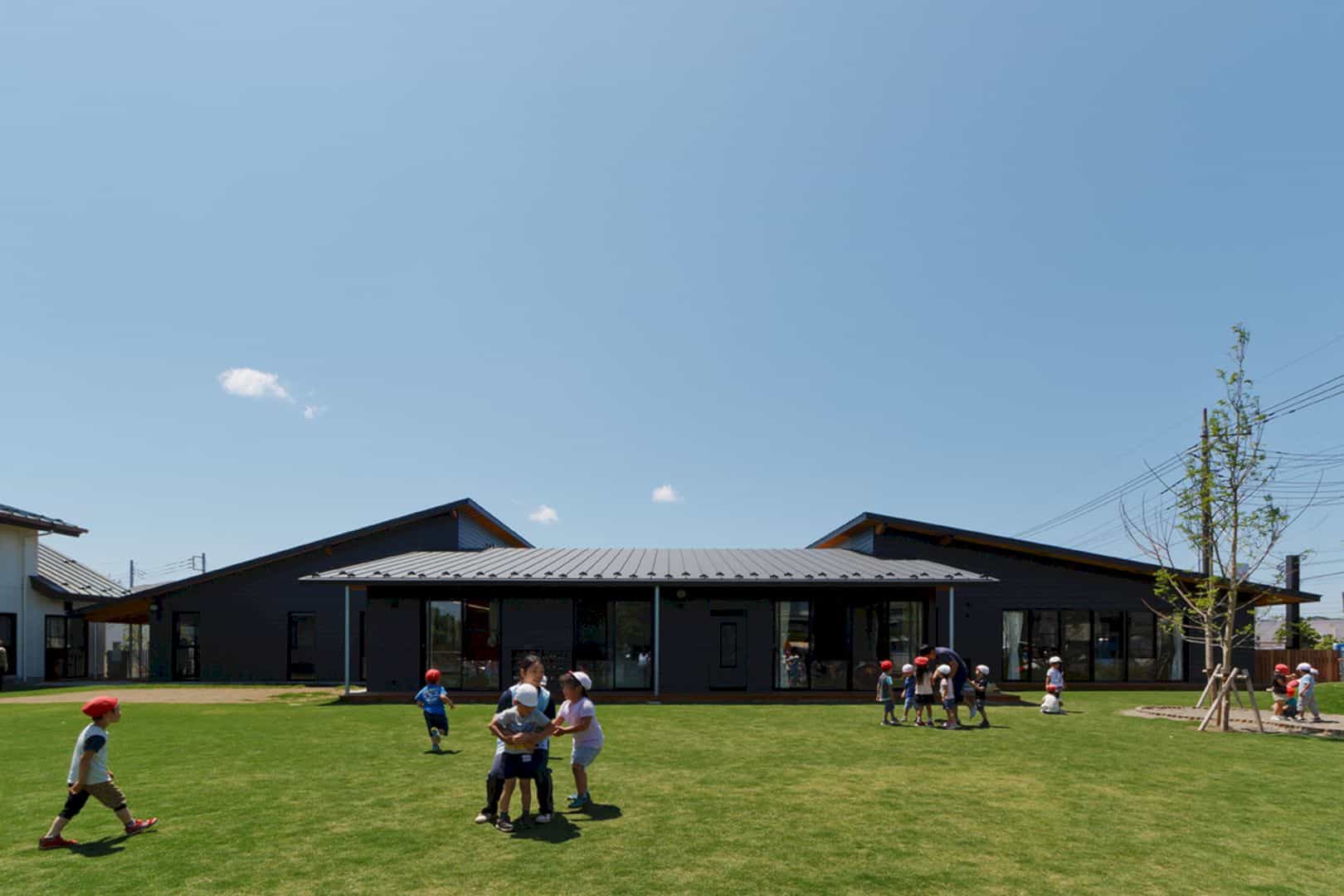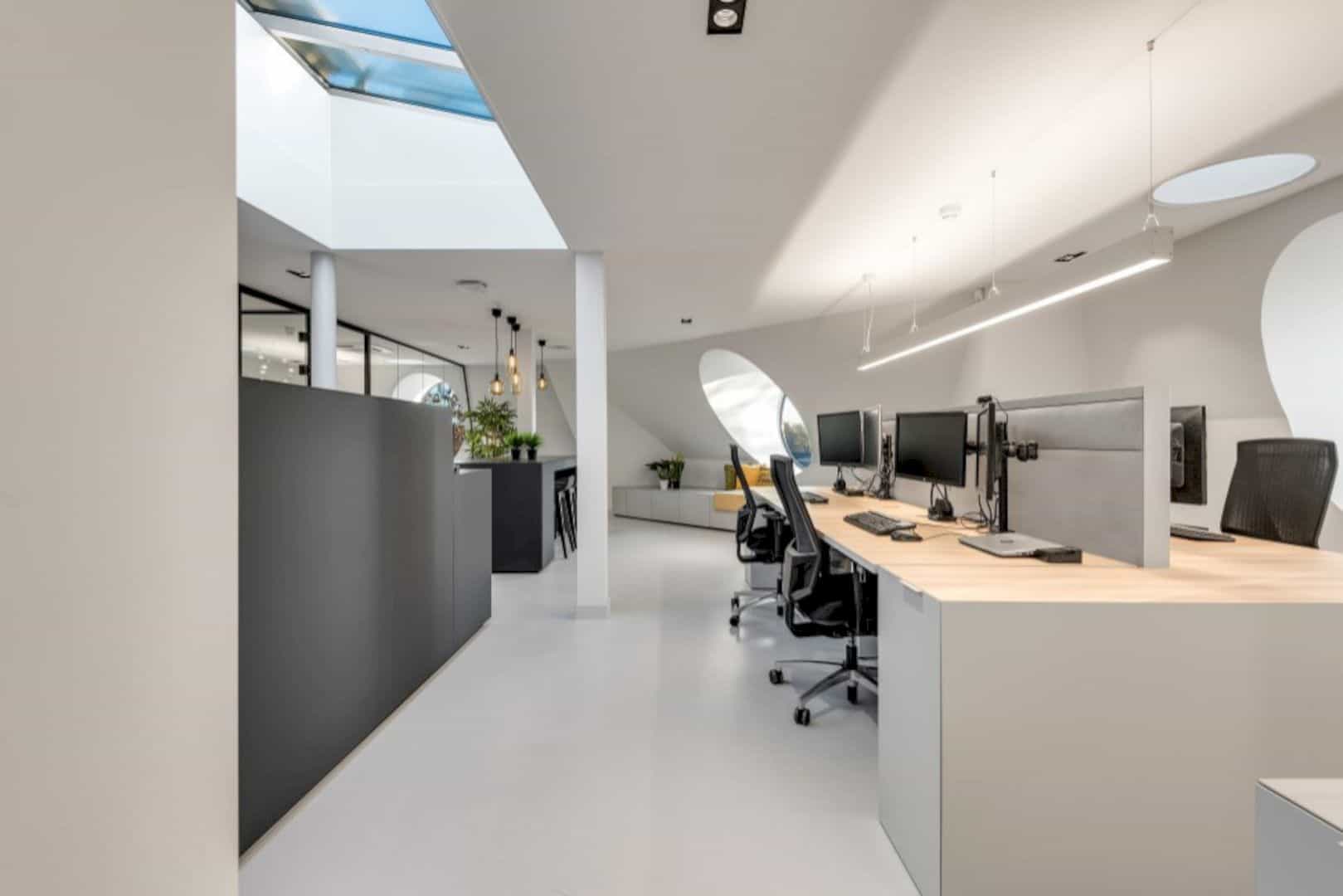Make Architects was appointed by the University of Oxford to develop NDM Building in Oxford, UK. It is a cutting-edge multi-disciplinary center that connects clinical research to medical application.
The facility operates at the front lines of drug discovery for HIV, heart disease, and cancer. It sits adjacent to two other medical facilities designed by the same architecture firm. With such connection, the master-plan to modernize and extend the University of Oxford’s Old Road campus can be achieved.
NDM Research Building
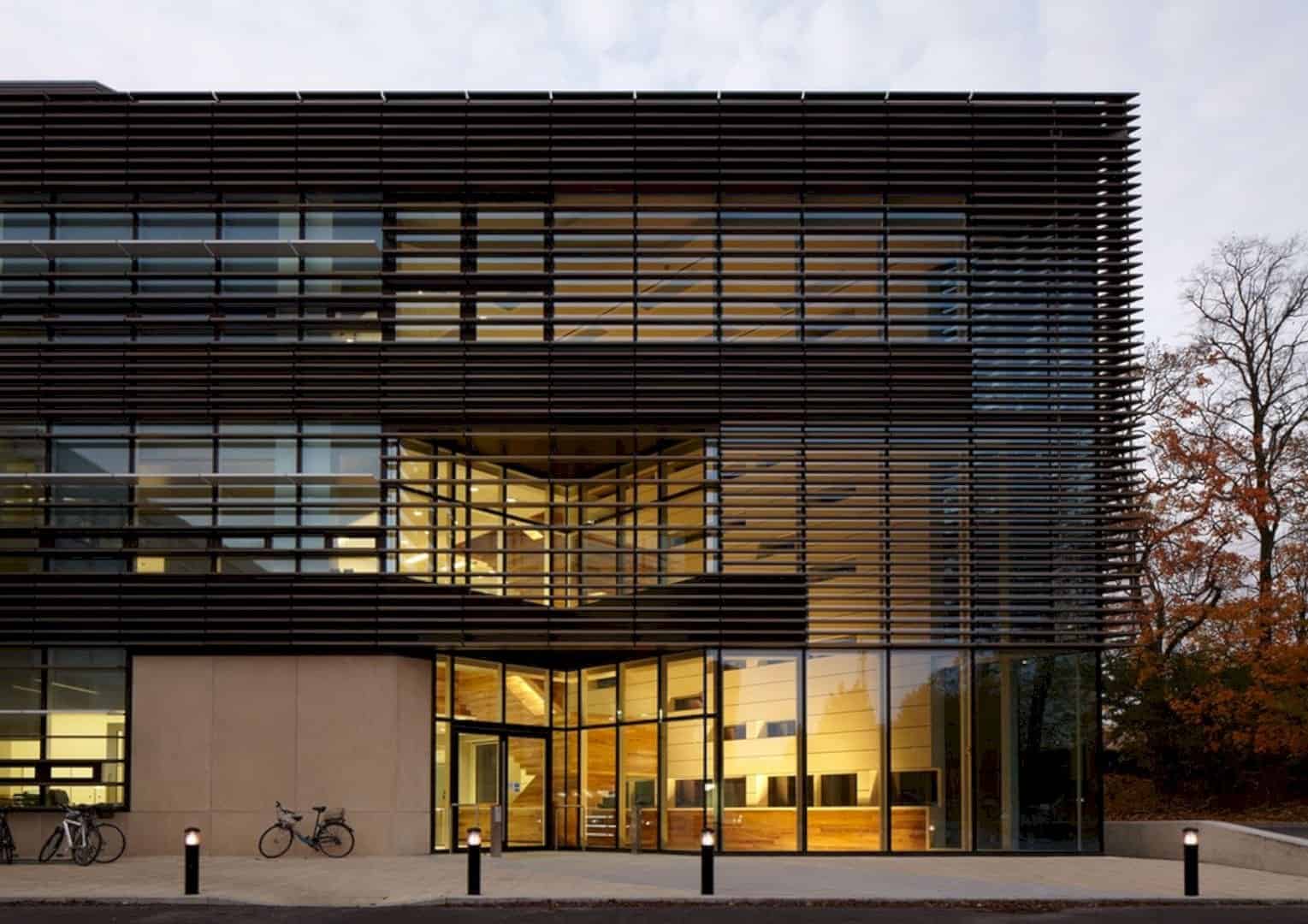
The firm crowns the lab with a tapering prow, reflecting the building’s prominent positions at the head of the campus. For this project, the materials were selected to allow light in and provide multiple views of both the external surroundings and the interior. Therefore, the visual permeability is maximized to create a sense of transparency and spatiality.
Spaces with Intimate Scale
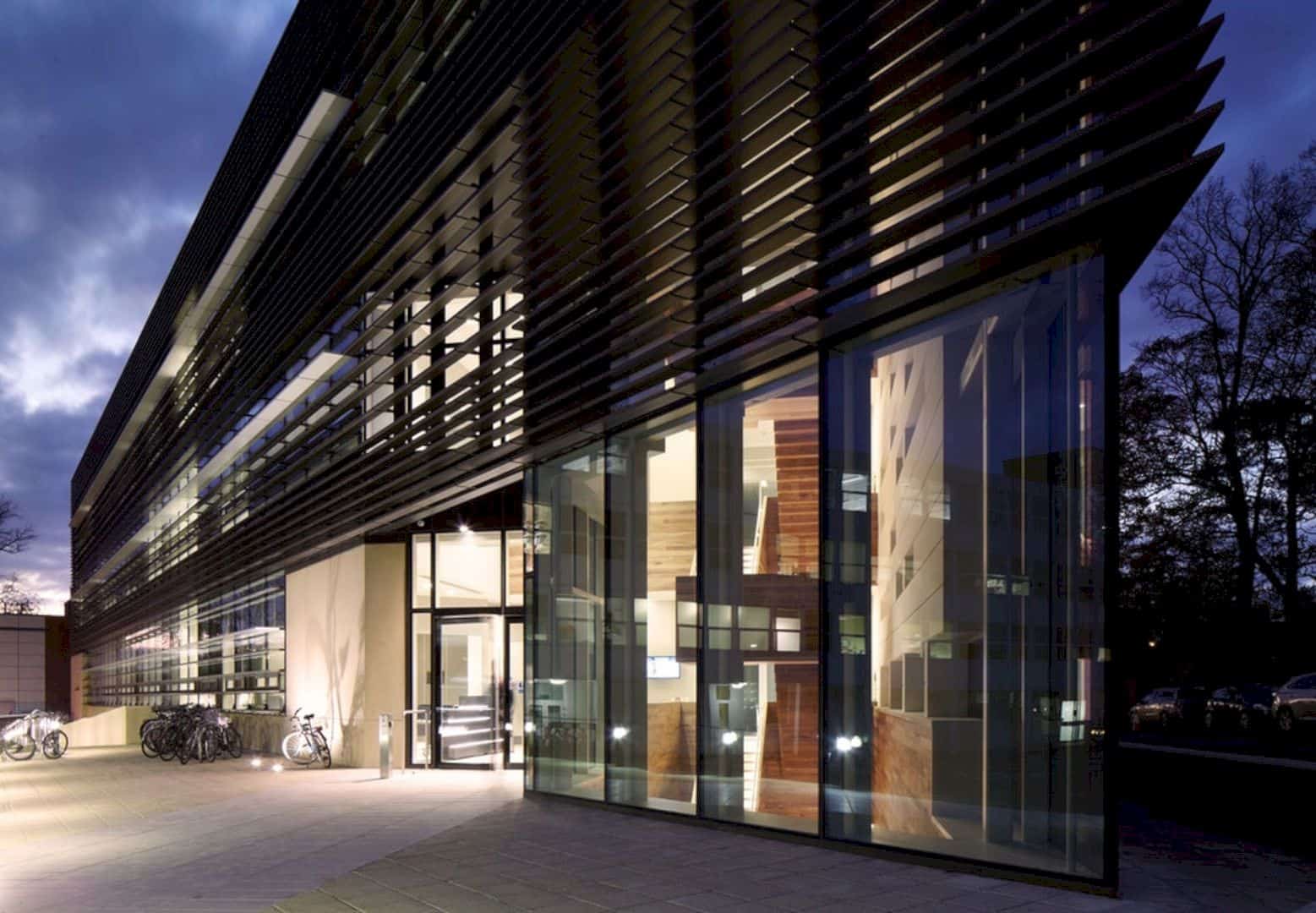
Exploring the inner building, the spaces were thoroughly crafted to provide an intimate scale and create a sense of ownership for the resident research group. The building’s full height is instantly revealed at the entrance so the occupants will feel that welcoming and legible internal arrangement.
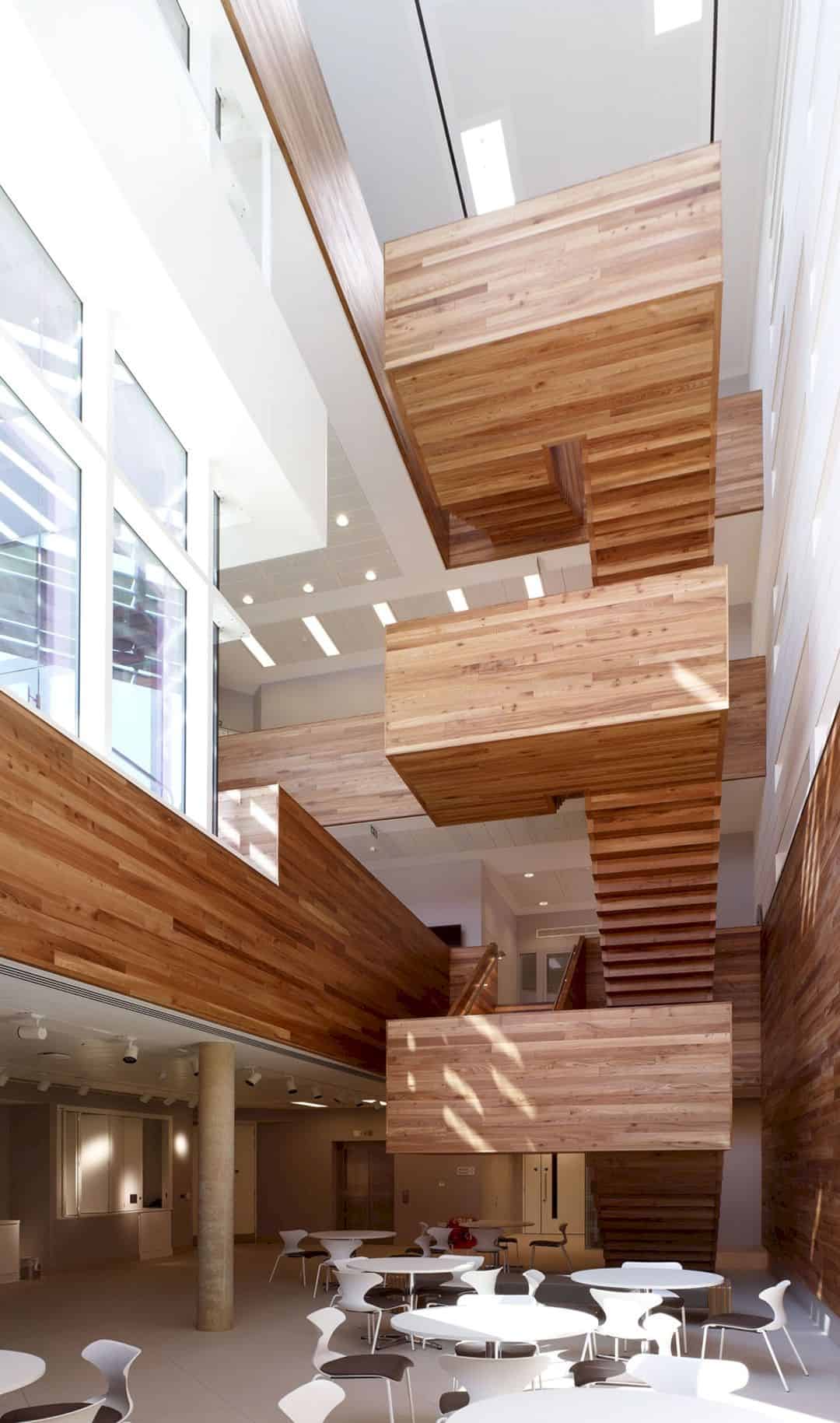
Inside, a dramatic elm-clad staircase will attract people’s attention. The dramatic staircase winds up through the four-story atrium and unifies the floors both in a visual and physical way.
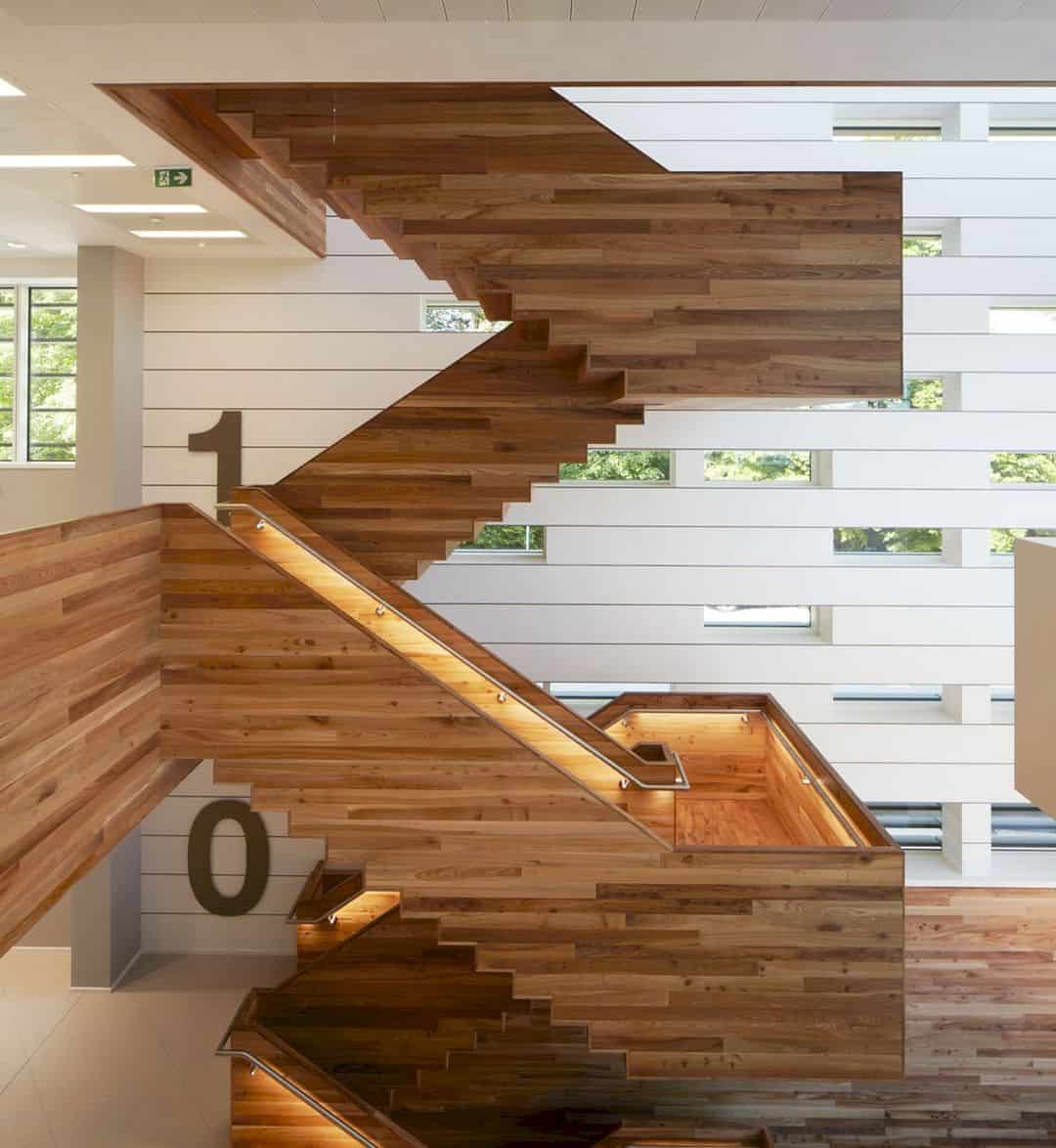
The cantilevered timber staircase reaches across all four floors of the atrium.
Innovative Layout
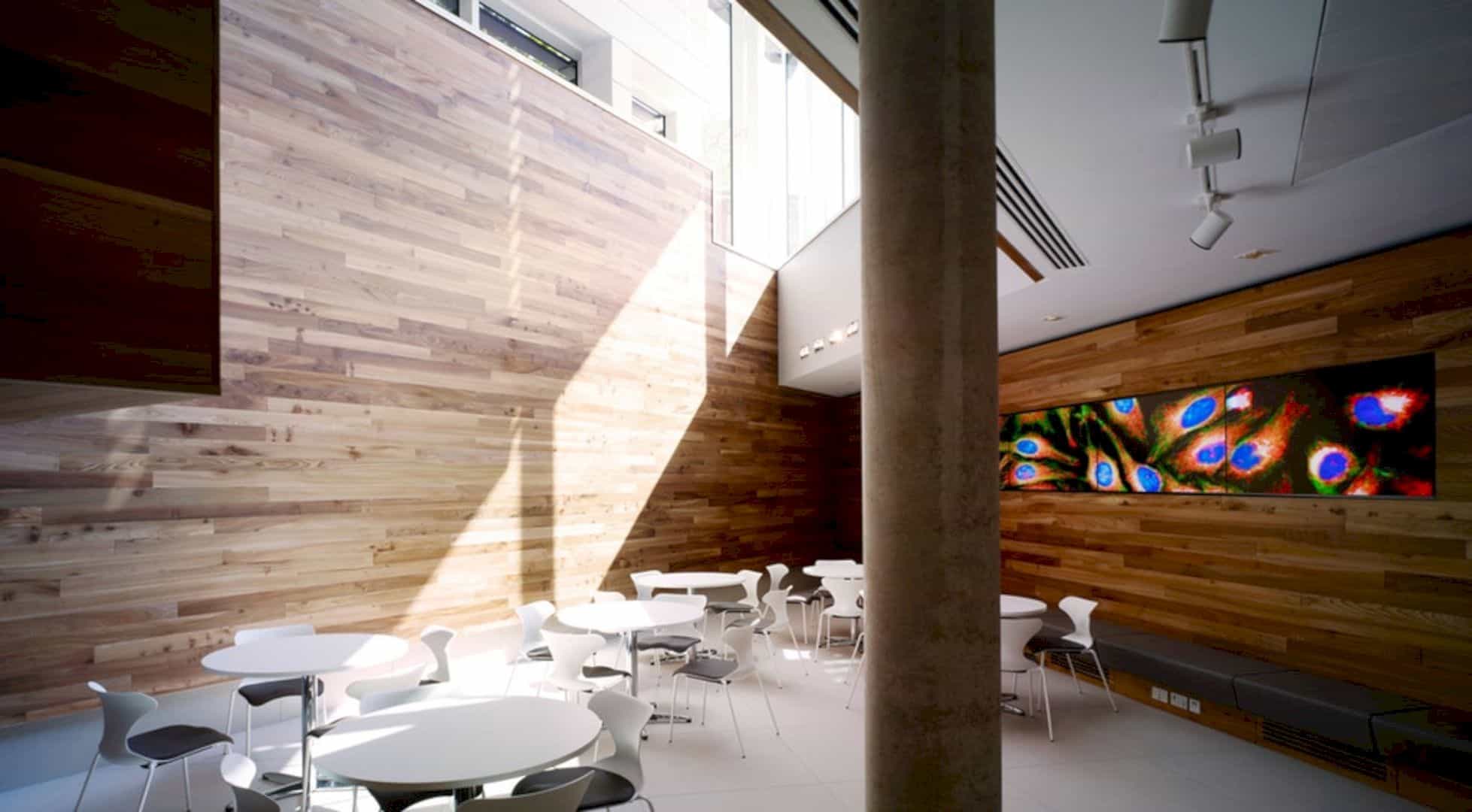
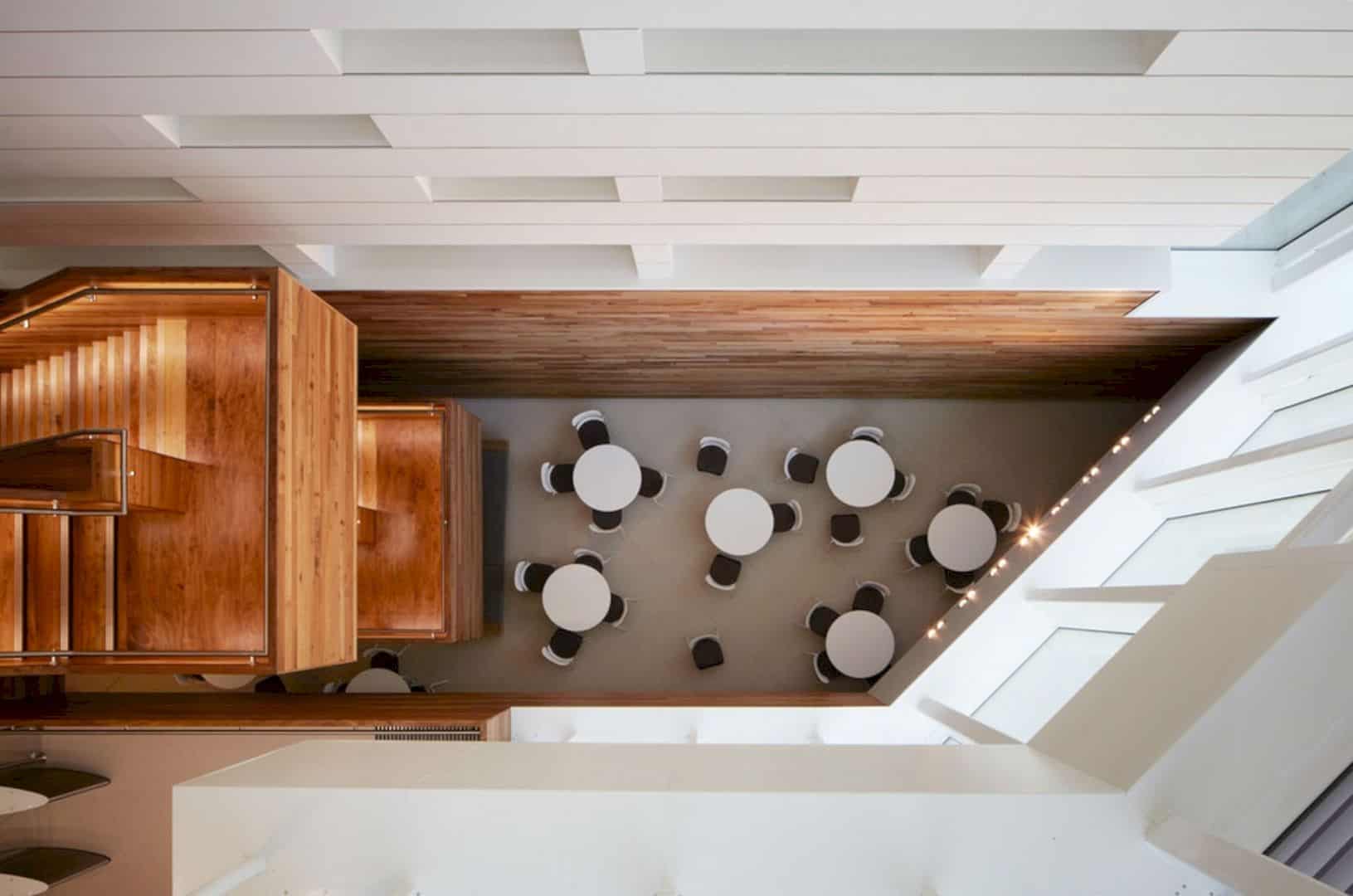
The firm was inspired by the building’s site when they established the design. This encouraged them to make an innovative internal layout that conveys an open-plan laboratory and write-up spaces invaded by natural daylight.
The Sense of Connectivity
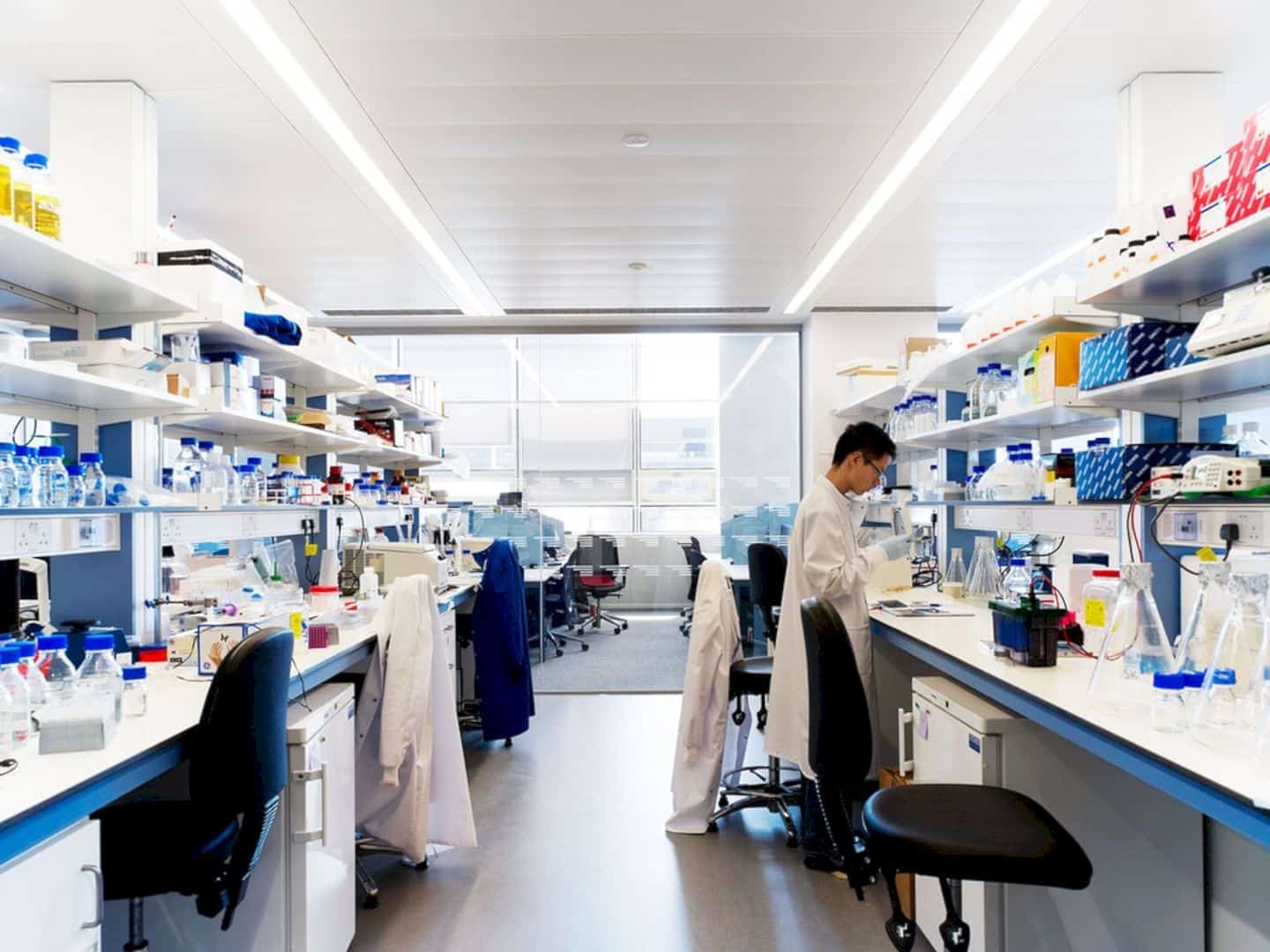
The NDM Research Building’s sense of connectivity has dramatically helped in improving the communication and collaboration among the occupants by facilitating pioneer research that is advantageous for the global community in general.
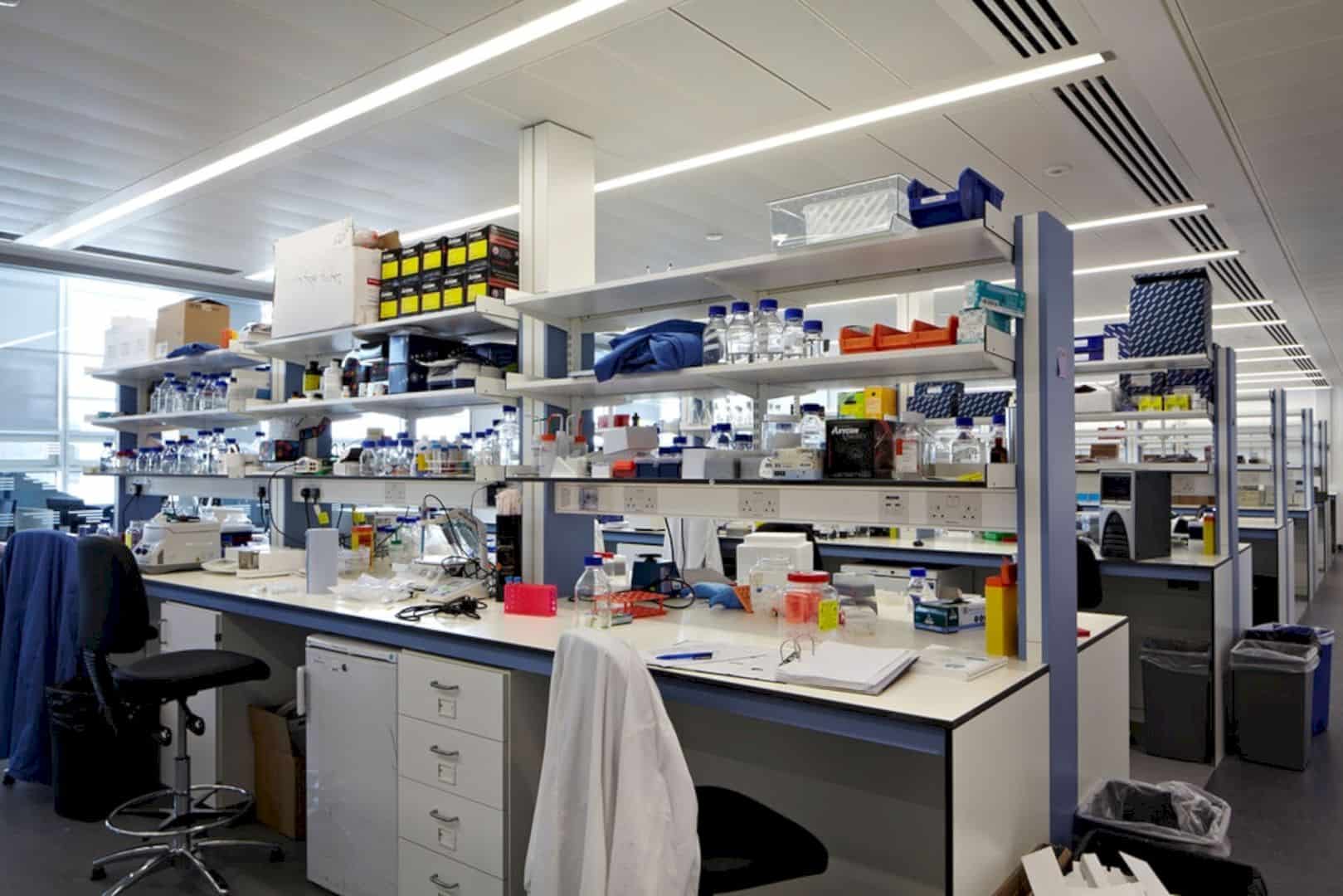
The building itself is considered as one of the largest centers for biomedical research in Europe. The interior was designed to create a strong sense of belonging and ownership for the researches through the building’s domestic and intimate scale.
Via Make Architects
Discover more from Futurist Architecture
Subscribe to get the latest posts sent to your email.
