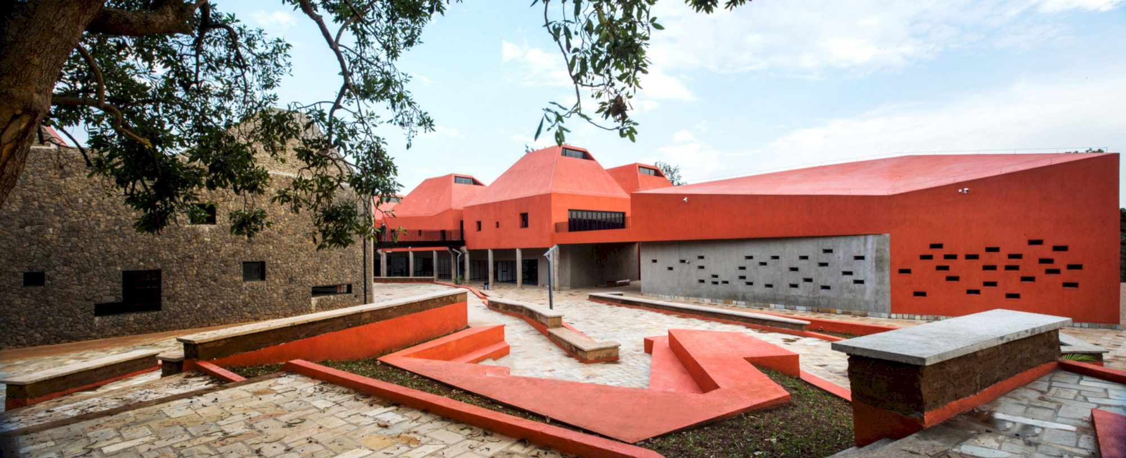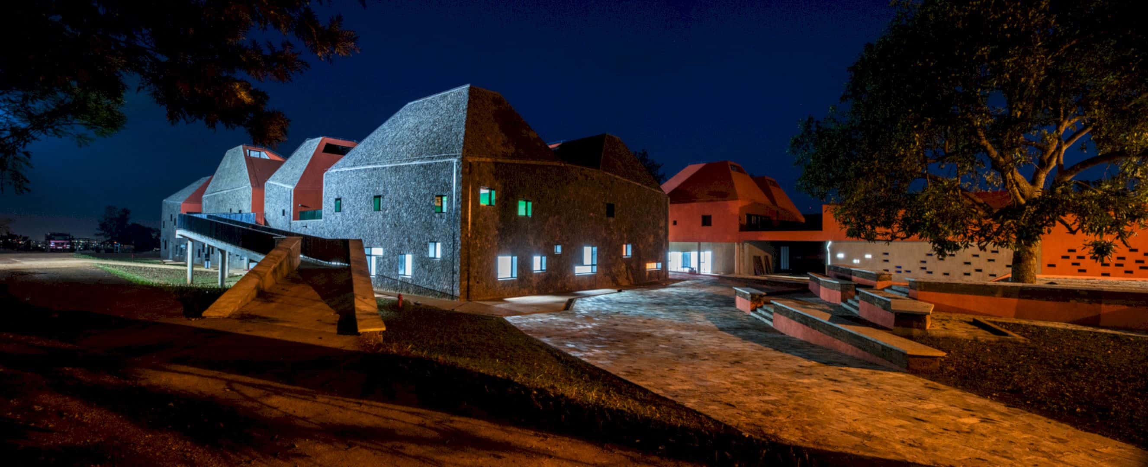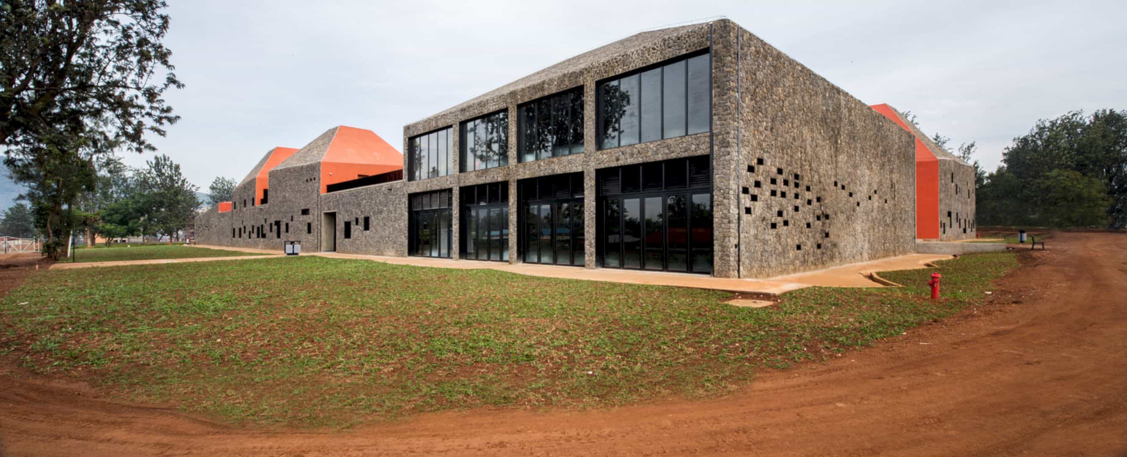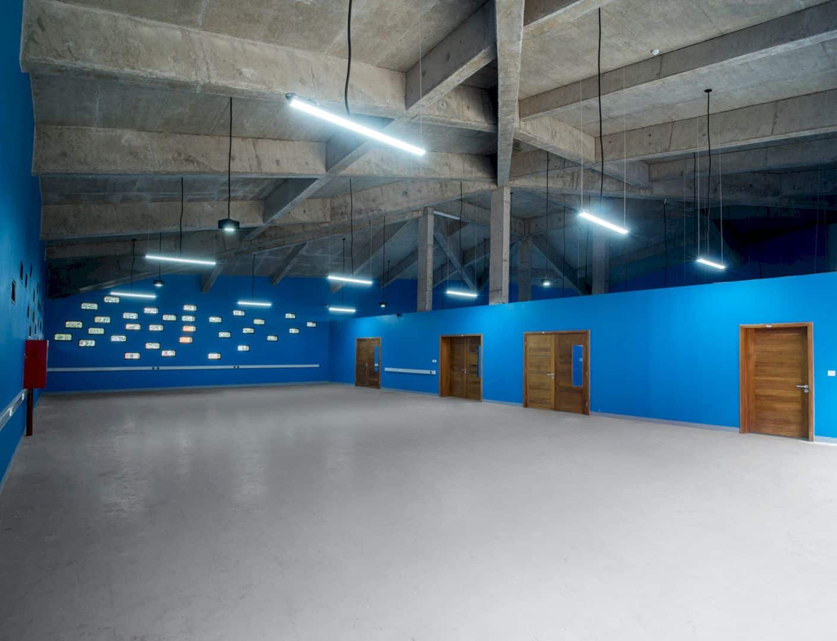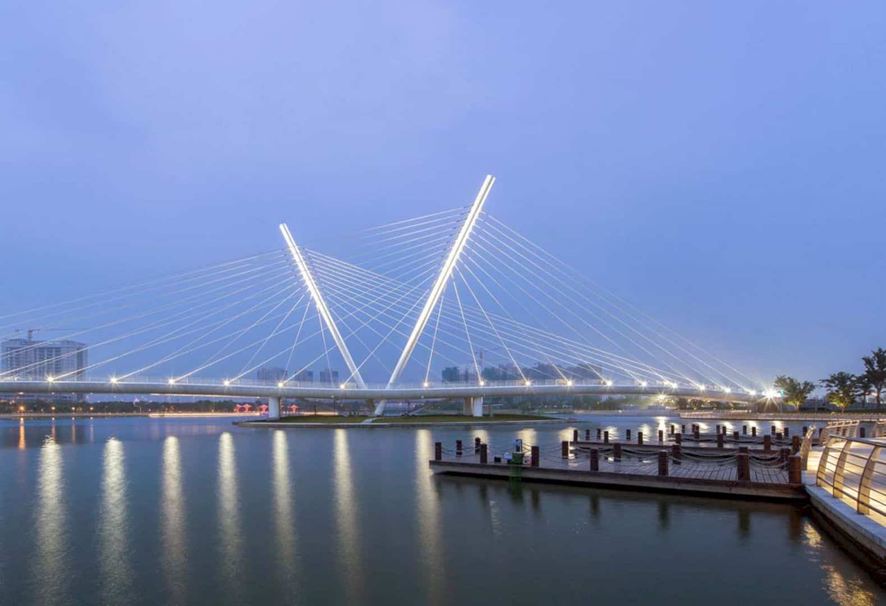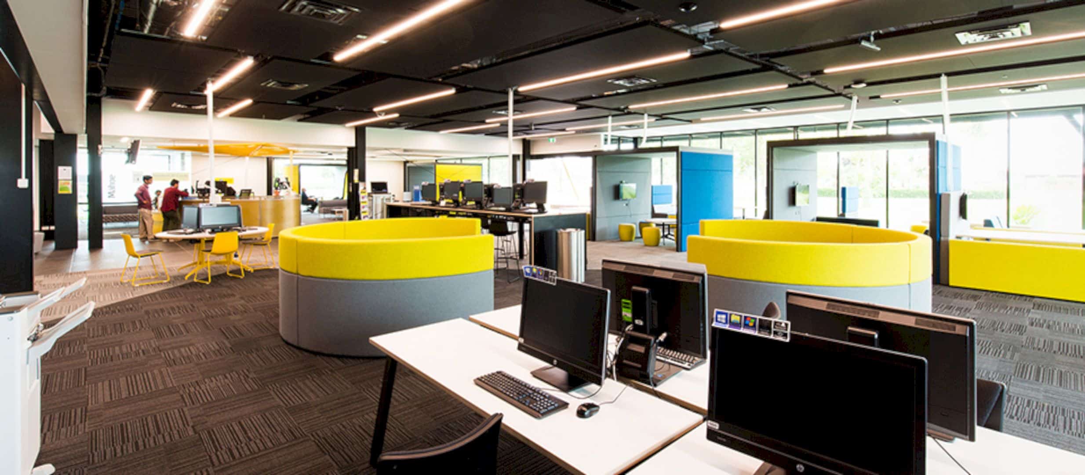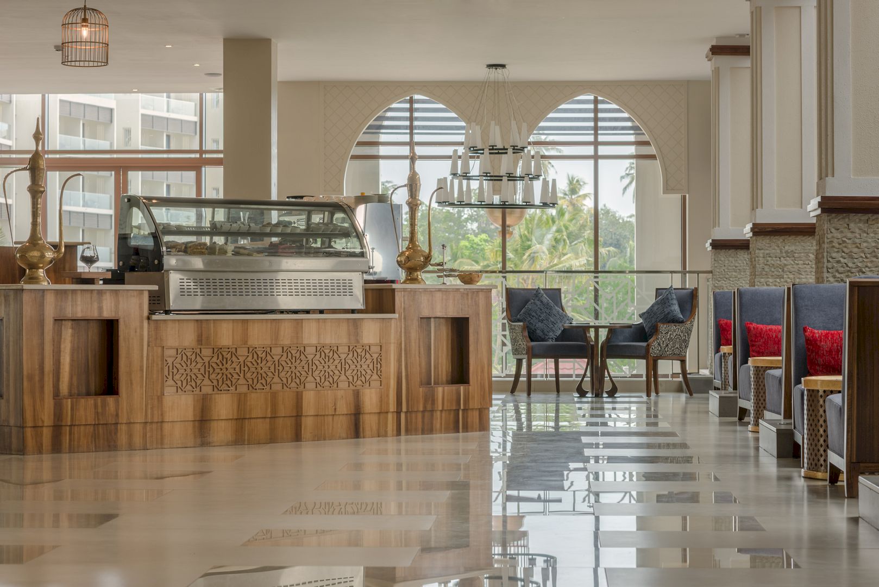Practice Patrick Schweitzer & Associés answered the call from the Government of Rwanda to construct the new Faculty of Architecture in Kigali, Rwanda. The new facility is set in the University of Rwanda’s College of Science and Technology campus. It also covers an area of 5,600 sq and can accommodate 600 students. The project was commenced in 2012 and finished at the end of 2017.
Faculty of Architecture and Environmental Design

This project is the result of a global site analysis. The architecture was inspired by Kigali’s territory as well as the shapes and colors of Nature. The firm represented the elements of nature throughout the building; water [inner garden], fire [orange color], earth [lava rock and rammed earth], and air [circulations].
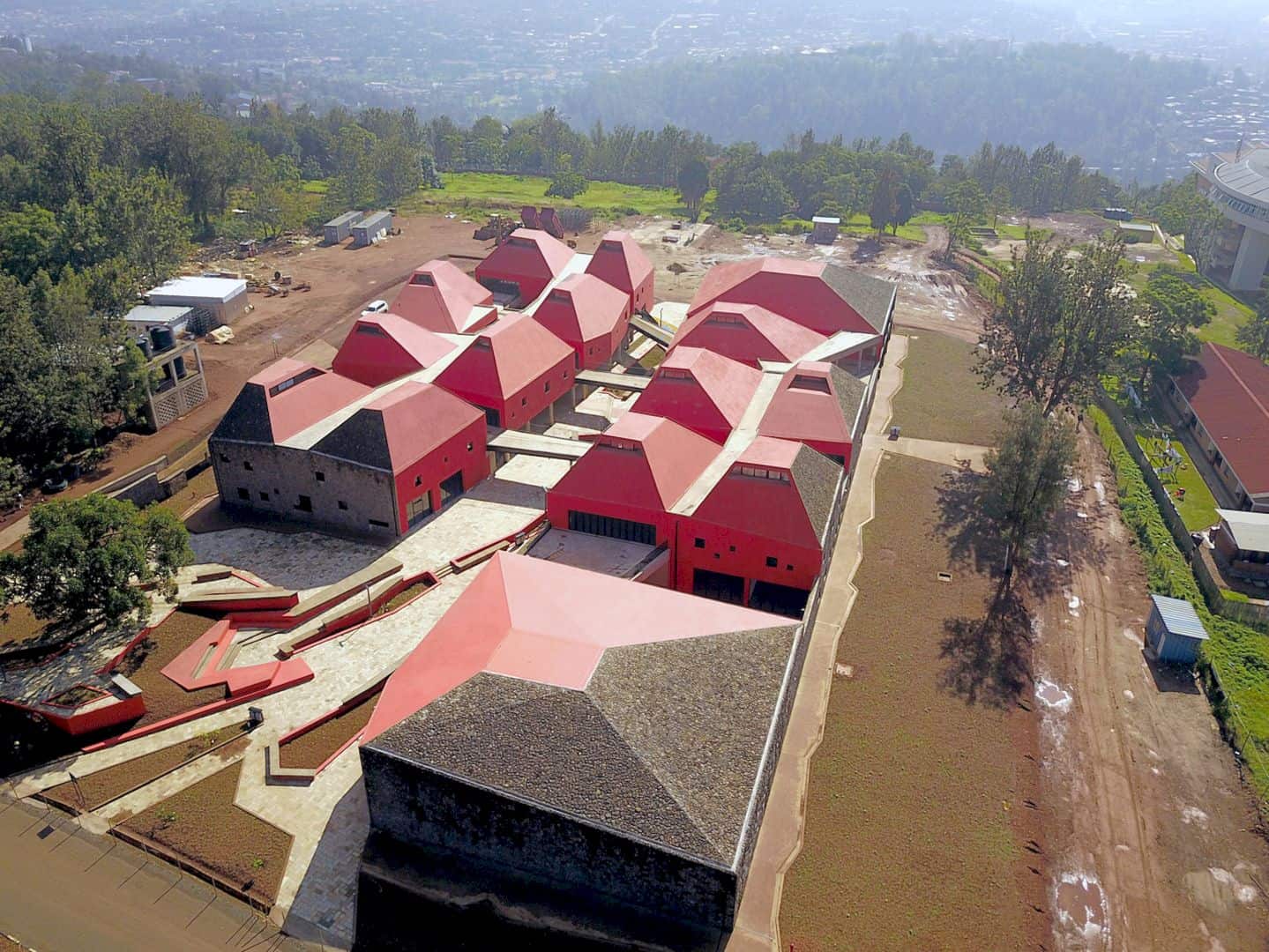
The firm constructed prisms that inspired by Rwanda topography and landscape. They broke the prisms’ volume down to establish canyons and fault lines. A central fault line appears as the outdoor living space that leads to the KIST entrance as well as to the valley and the city.
Local Resources
Practice Patrick Schweitzer & Associés intended to build a project that acts as a pedagogic tool. Therefore, the architecture team showed how the building was constructed to the students, encouraging them to use local resources when they have their architecture project in the future.
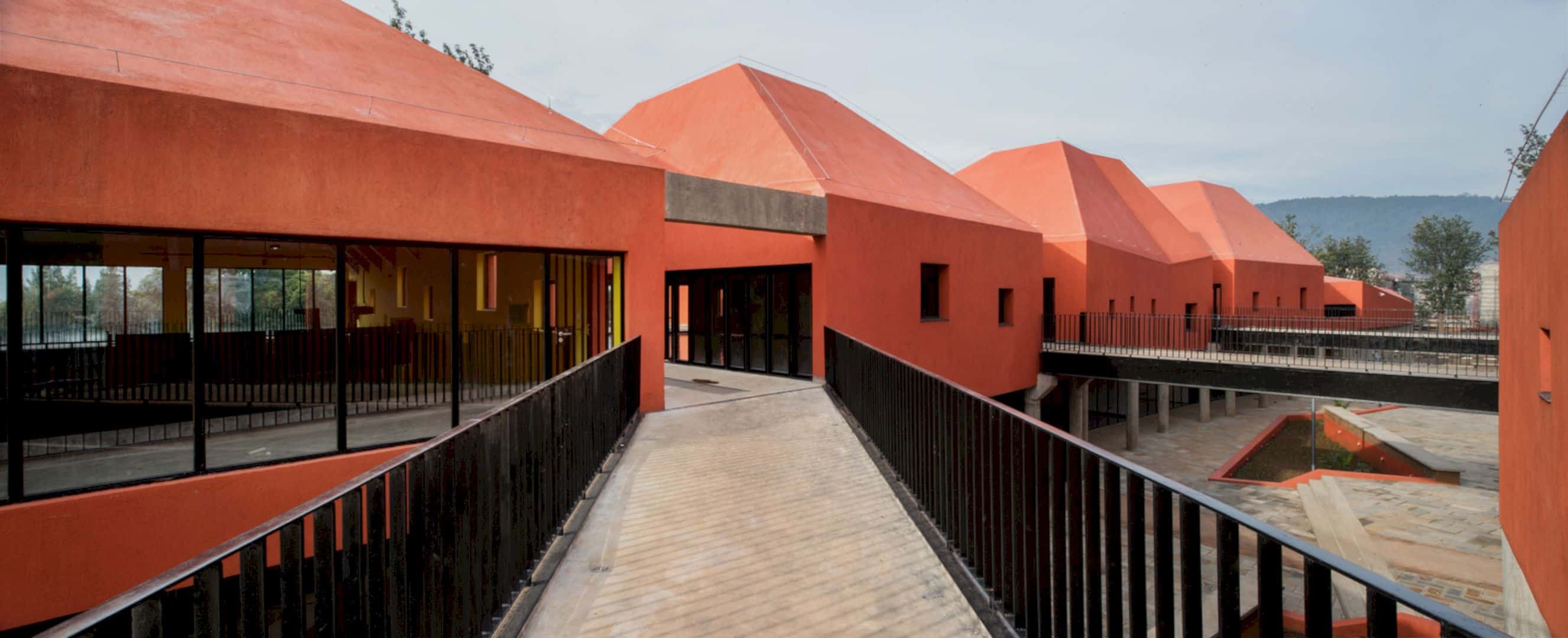
Locksmith and carpentry workshops were installed on the site and slabs were cast-in-place while ceilings and joineries were made of local wood. In addition, they used traditional removable formwork to foster local sectors.
Simple Technical Solutions
The practice favored simple technical solutions to build the Faculty of Architecture and Environmental Design. These solutions are reflected in the building design.
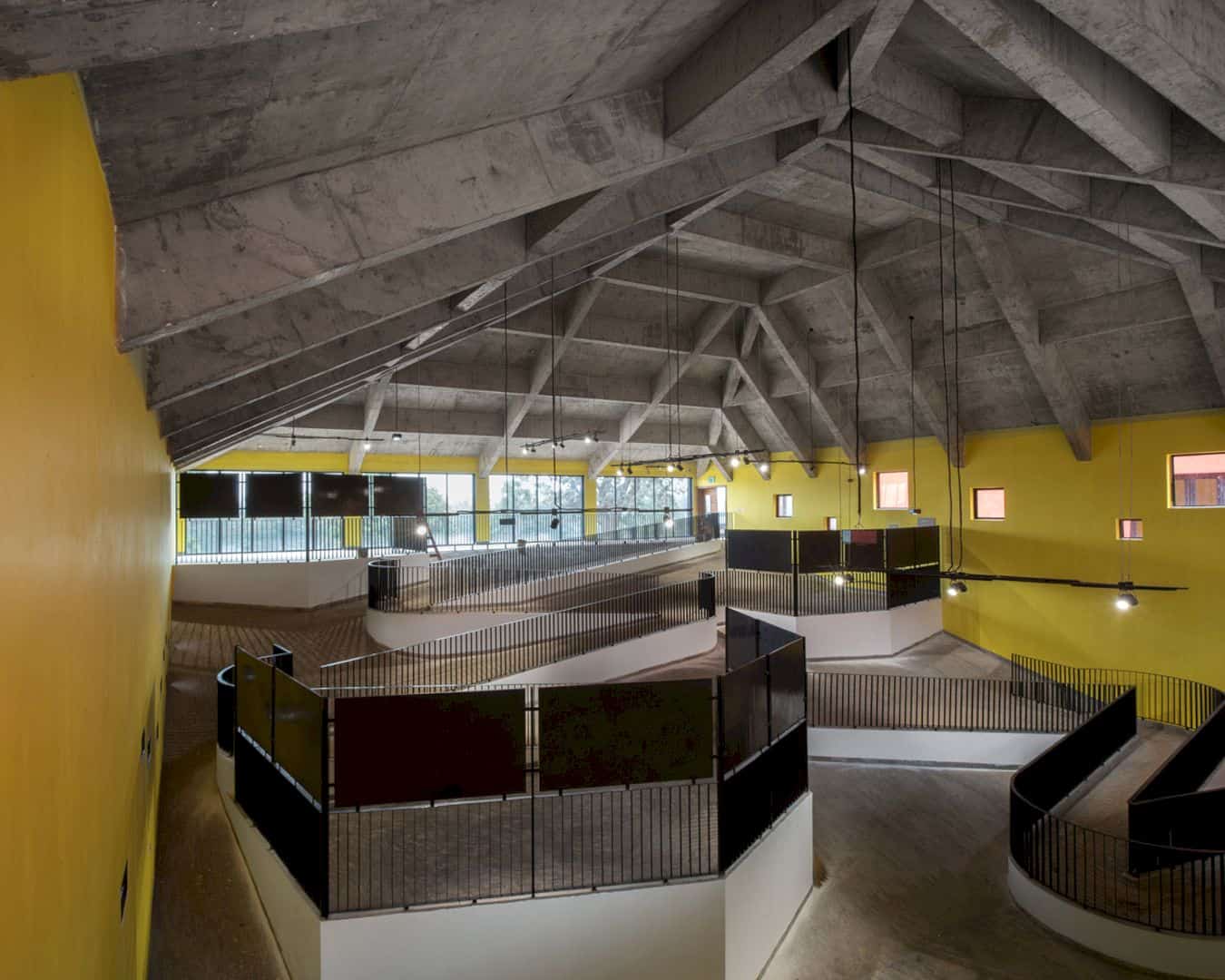
Instead of using an elevator, the firm incorporated a large and comfortable ramp into the structure to get the occupants to the second floor.
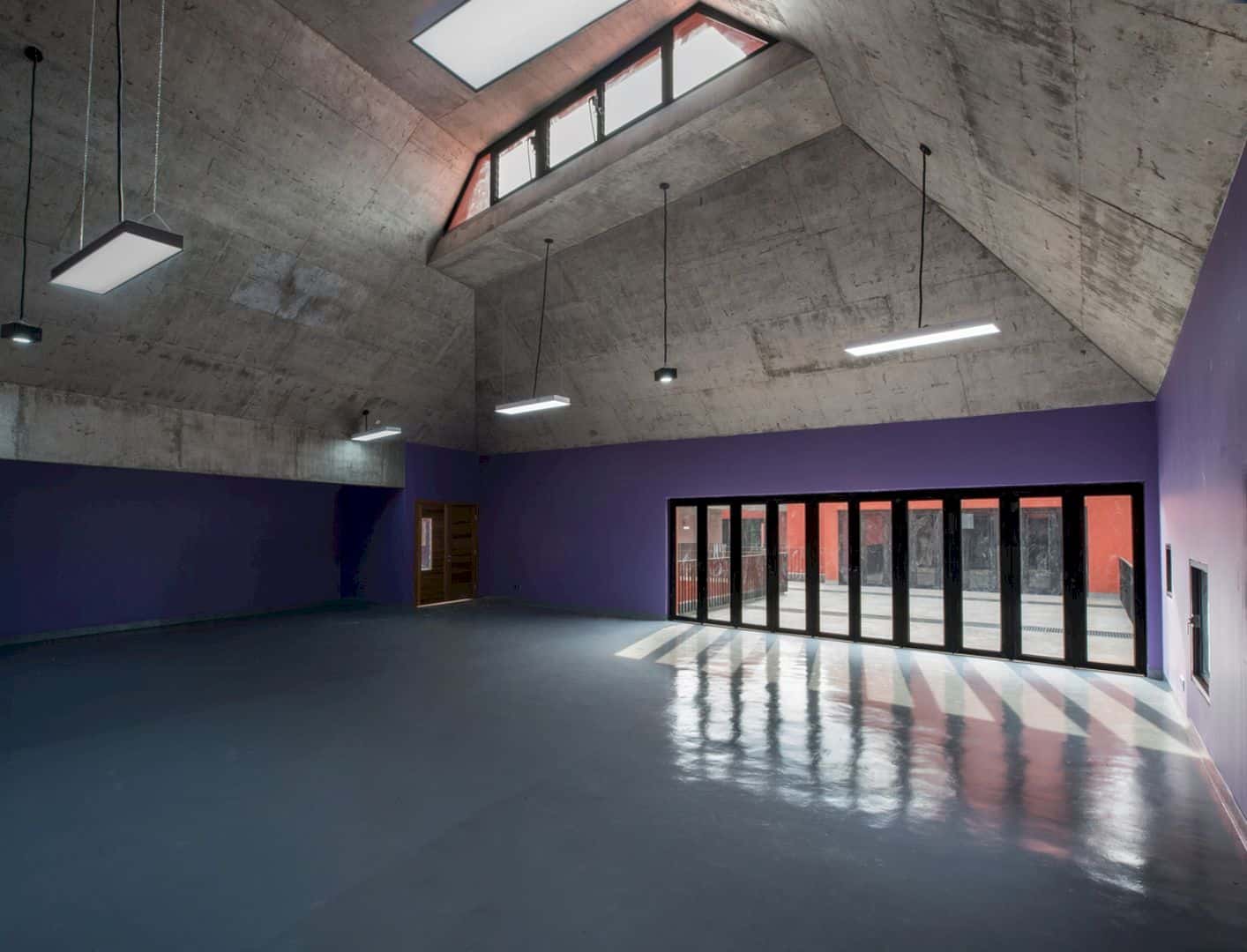
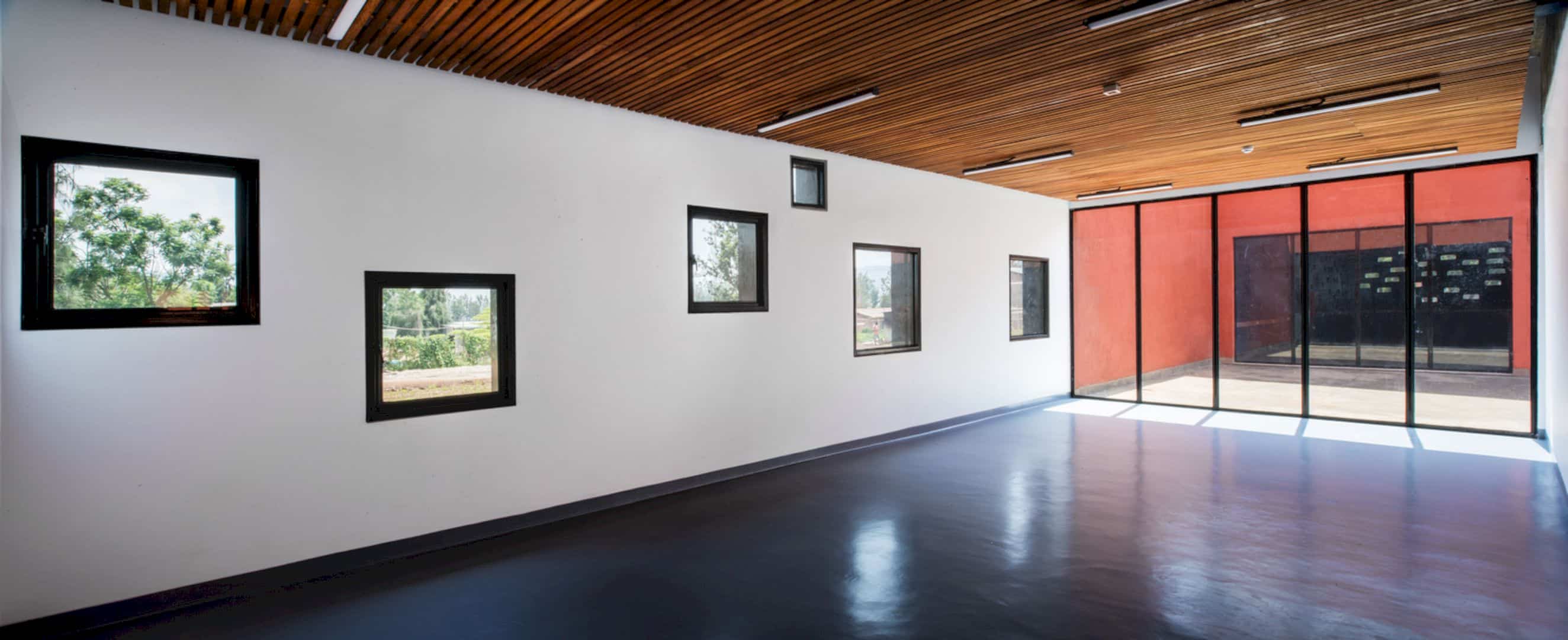
There is no air-conditioning and heating equipment as the building relied on an efficient natural ventilation system. When the building has properly designed daylight to lit the spaces, it provides healthier and more pleasant conditions, not to mention it reduces the use of costly artificial lighting.
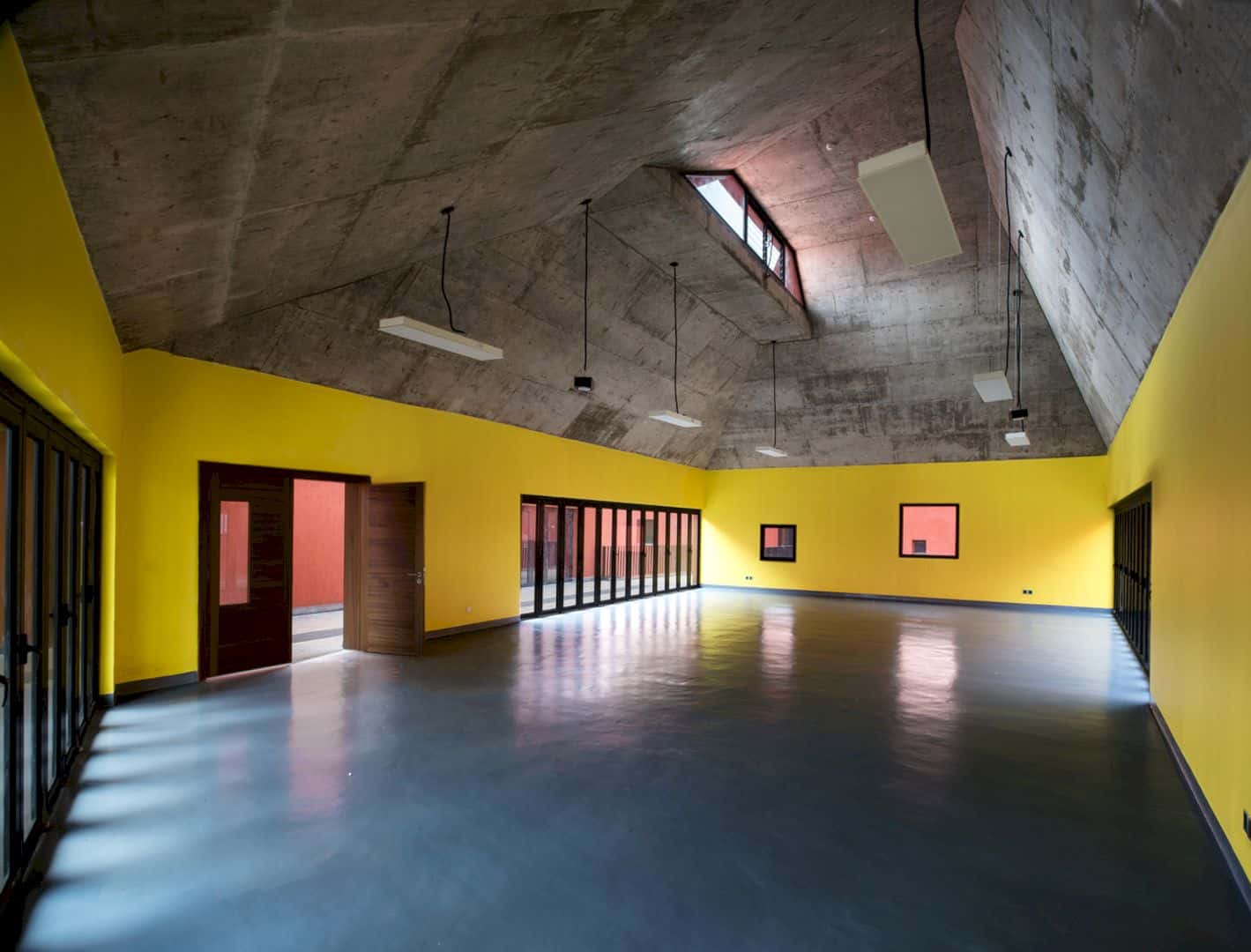
The concrete walls were sealed, insulated, and plastered from the outside in order to control the solar heat gain. The faculty is also fitted with storage units and rainwater harvesting.
A Dynamic Visual Identity
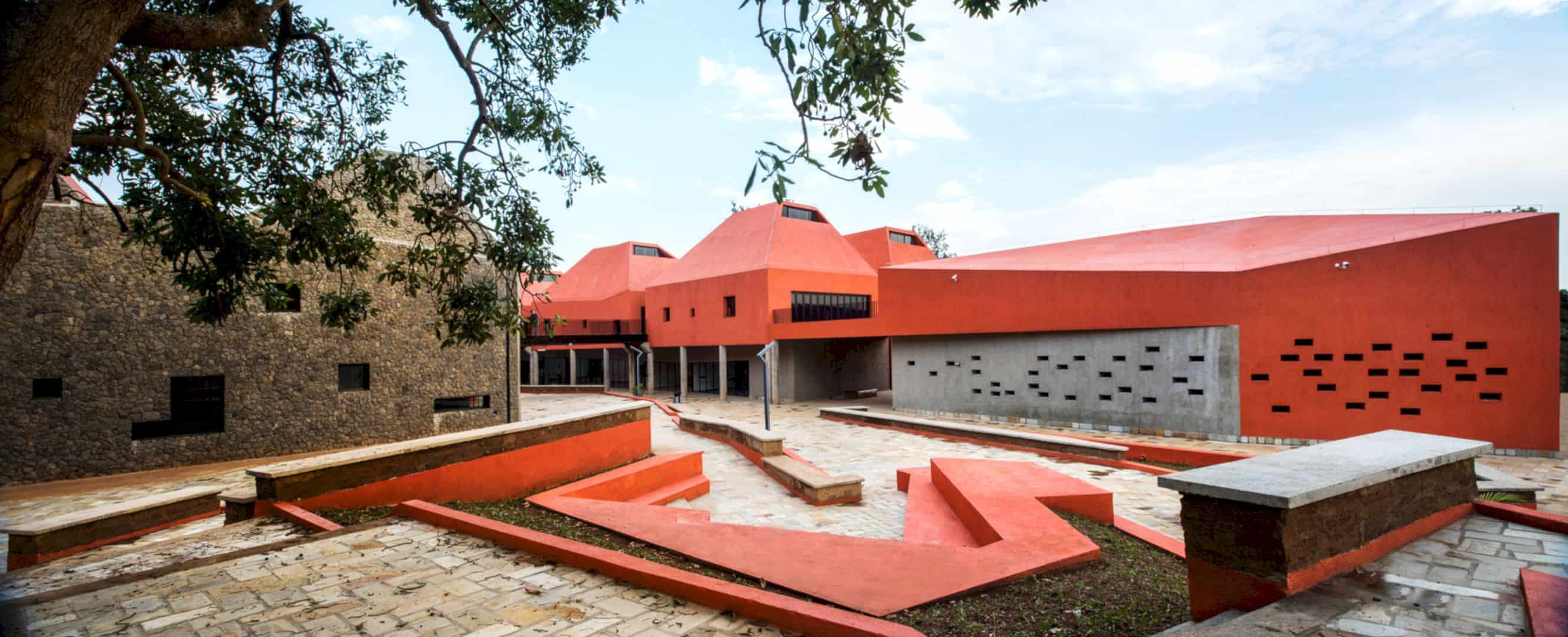
The ground floor houses logistic and school facilities, such as workshops, administration offices, seminar rooms, auditorium, and laboratories. On the first floor, 13 prisms are set for classrooms, pin-up spaces, and architecture studios. Each space has a distinct identity that reflects in its color, volume, and view.
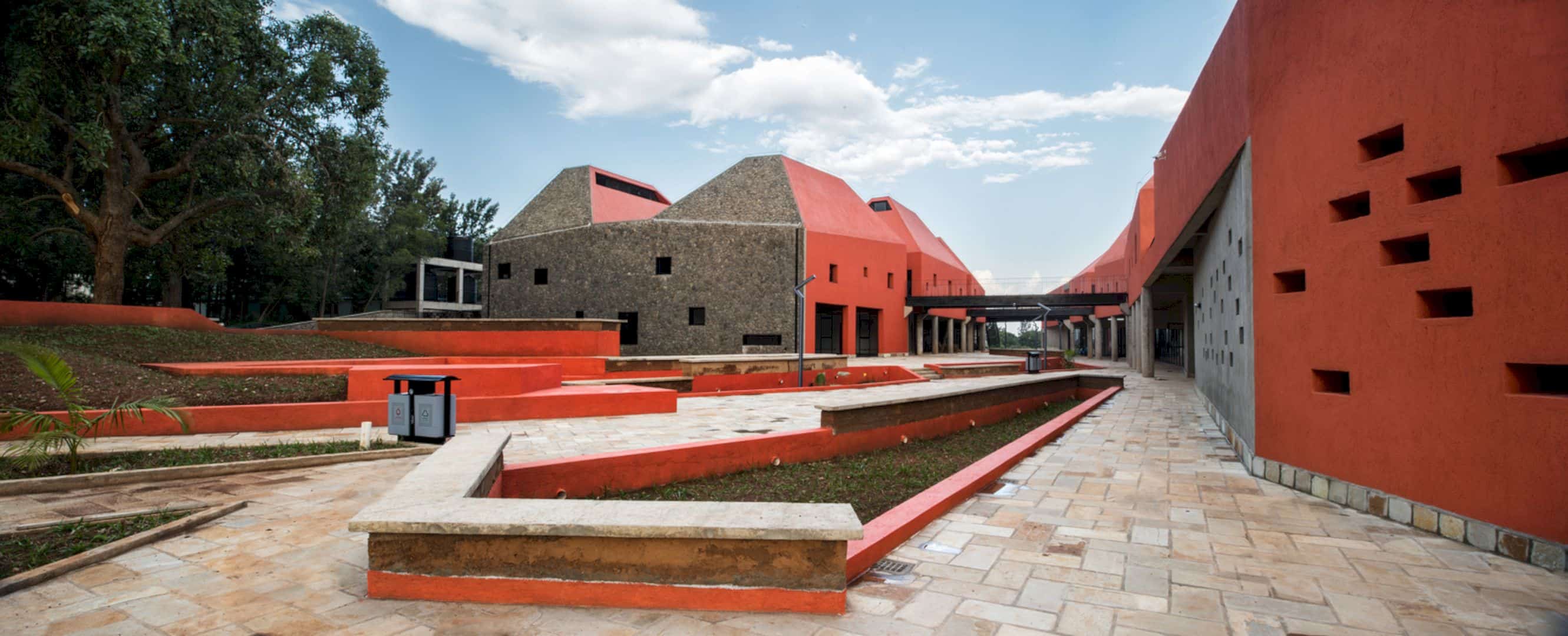
The outdoor living space comes with benches and stands. This area can serve as a meeting and exchange place or a place to hold performance. Meanwhile, the two parts of the building are linked by several footbridges that allow a joint between the varying parts of the project. The end result is a construction with a dynamic visual identity.
Via Archdaily
Discover more from Futurist Architecture
Subscribe to get the latest posts sent to your email.
