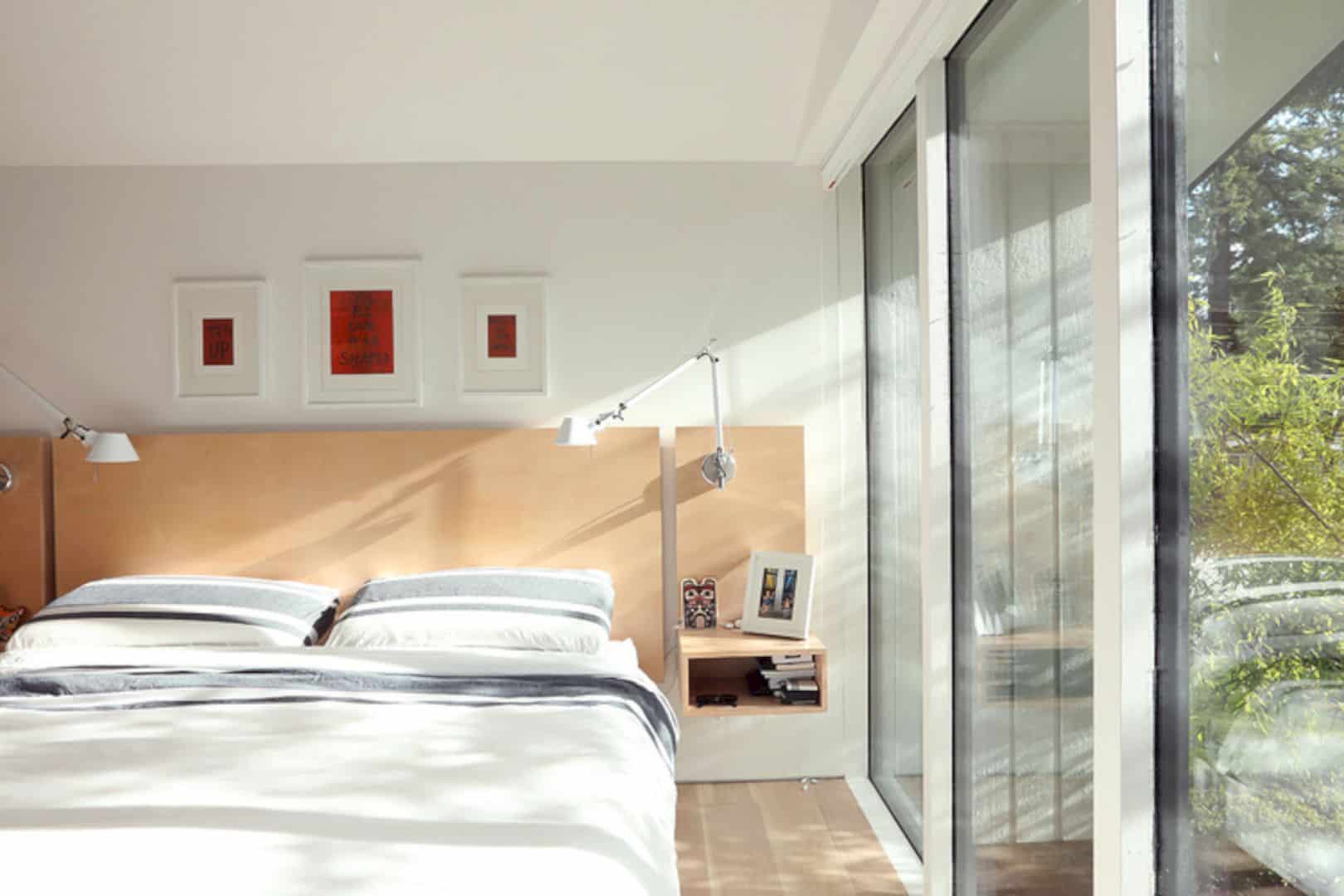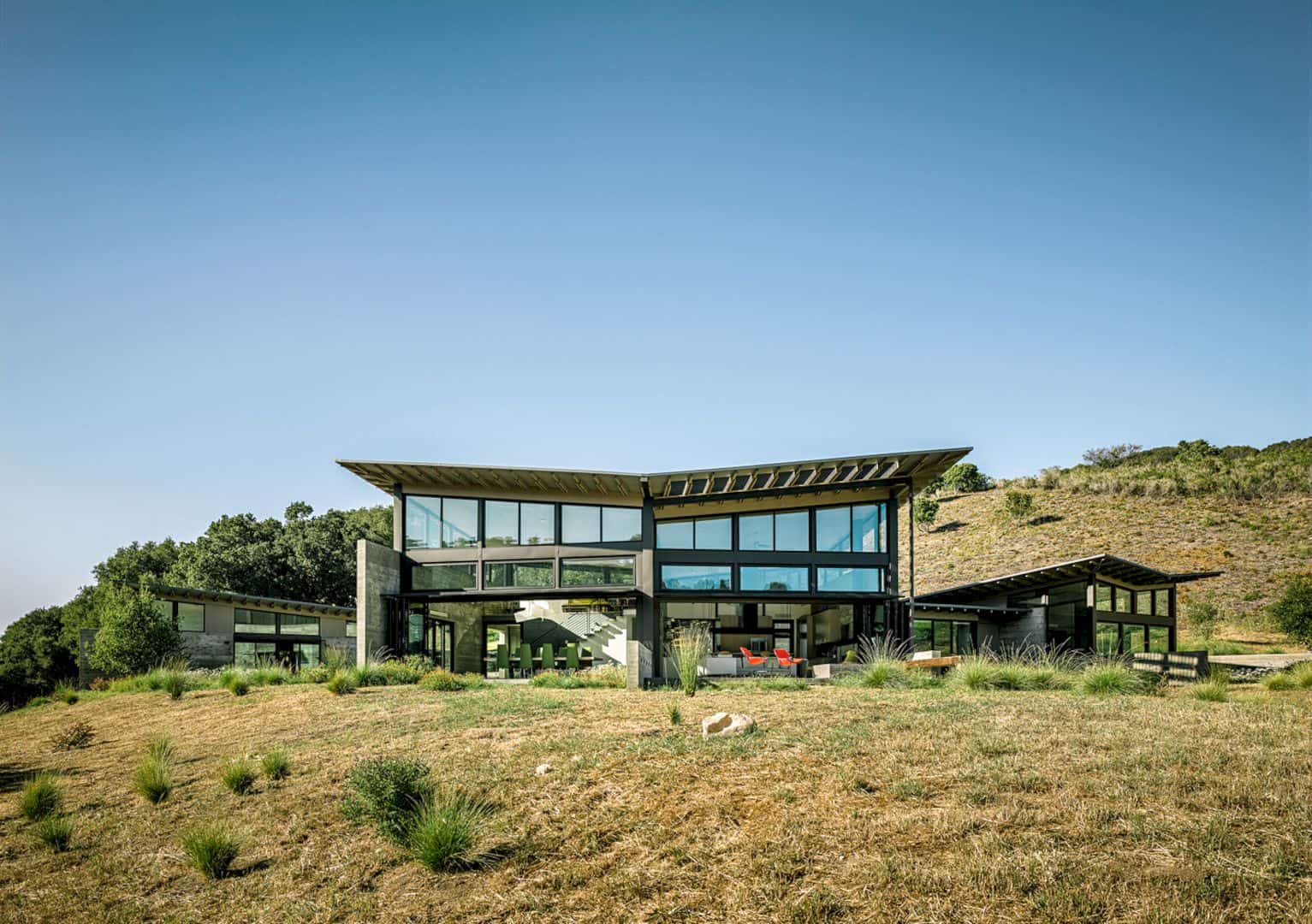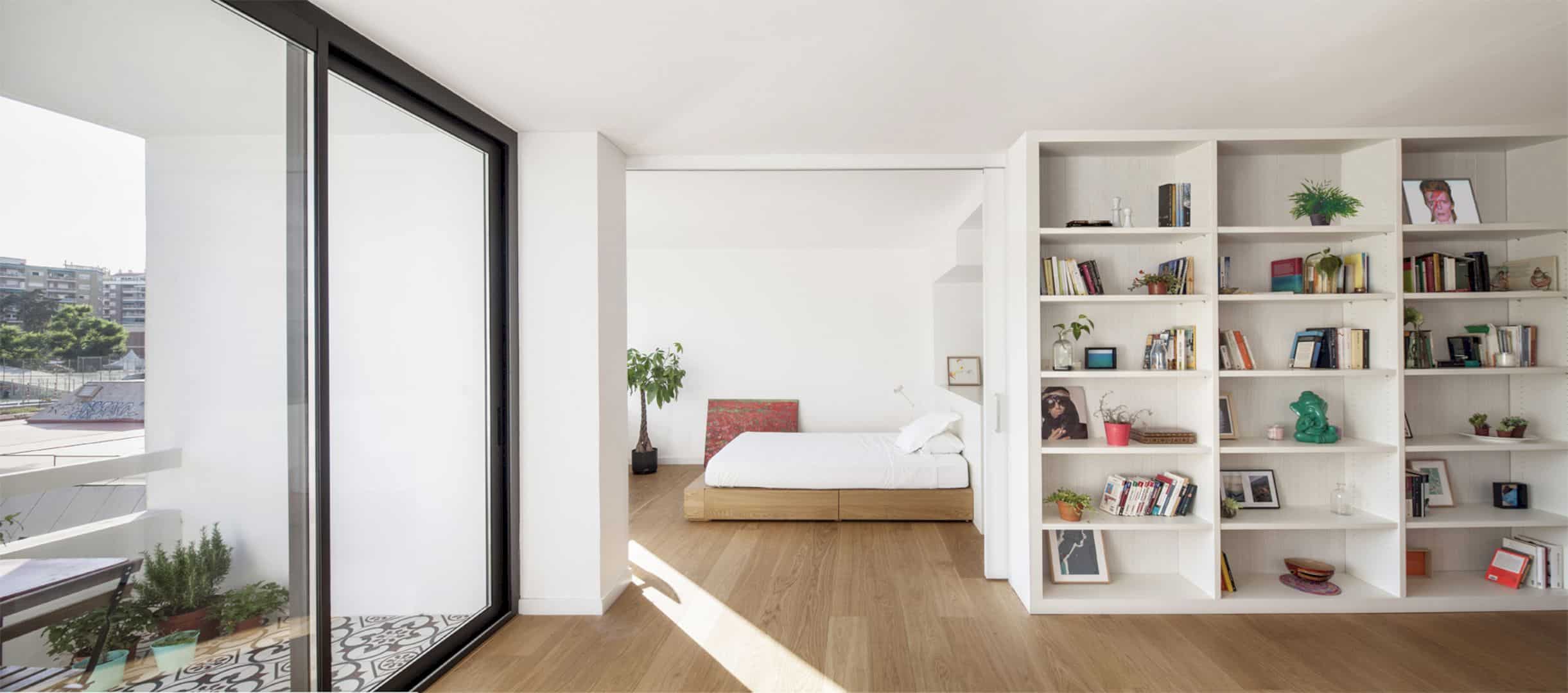Previously, the building was an industrial warehouse. Today, the buildings converted into an internationally known art center with 45 art galleries and Santa Monica Museum of Art. Bergamot Station Artist Lofts is about creating an art center with a ground level studio space and its three artists live loft space.
Character
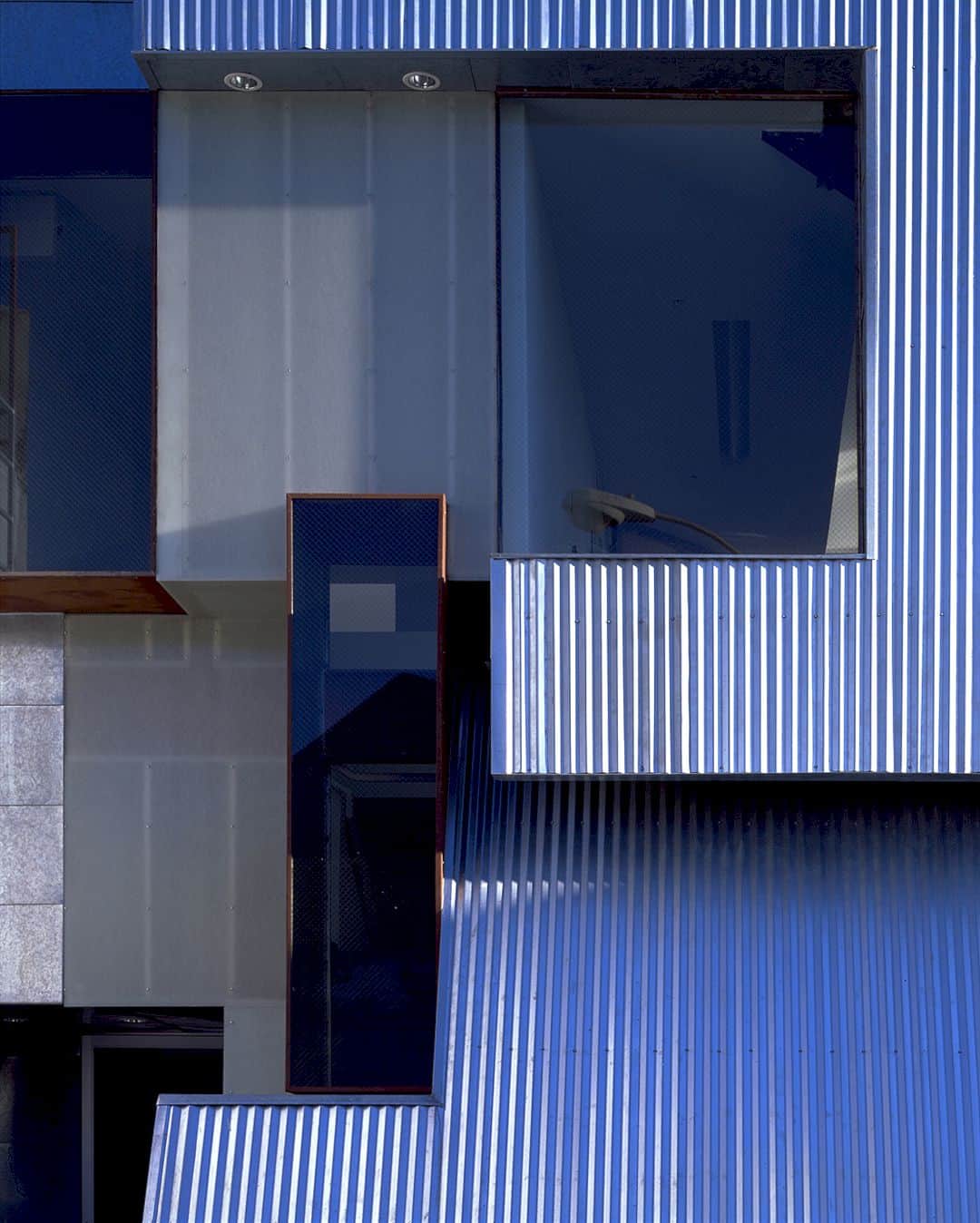
The main challenge of Bergamot Station Artist Lofts is maintaining the industrial character inside the building and how to manage it as a part of an art center. That’s why this project evolved with a careful context including the existing industrial materials.
Materials
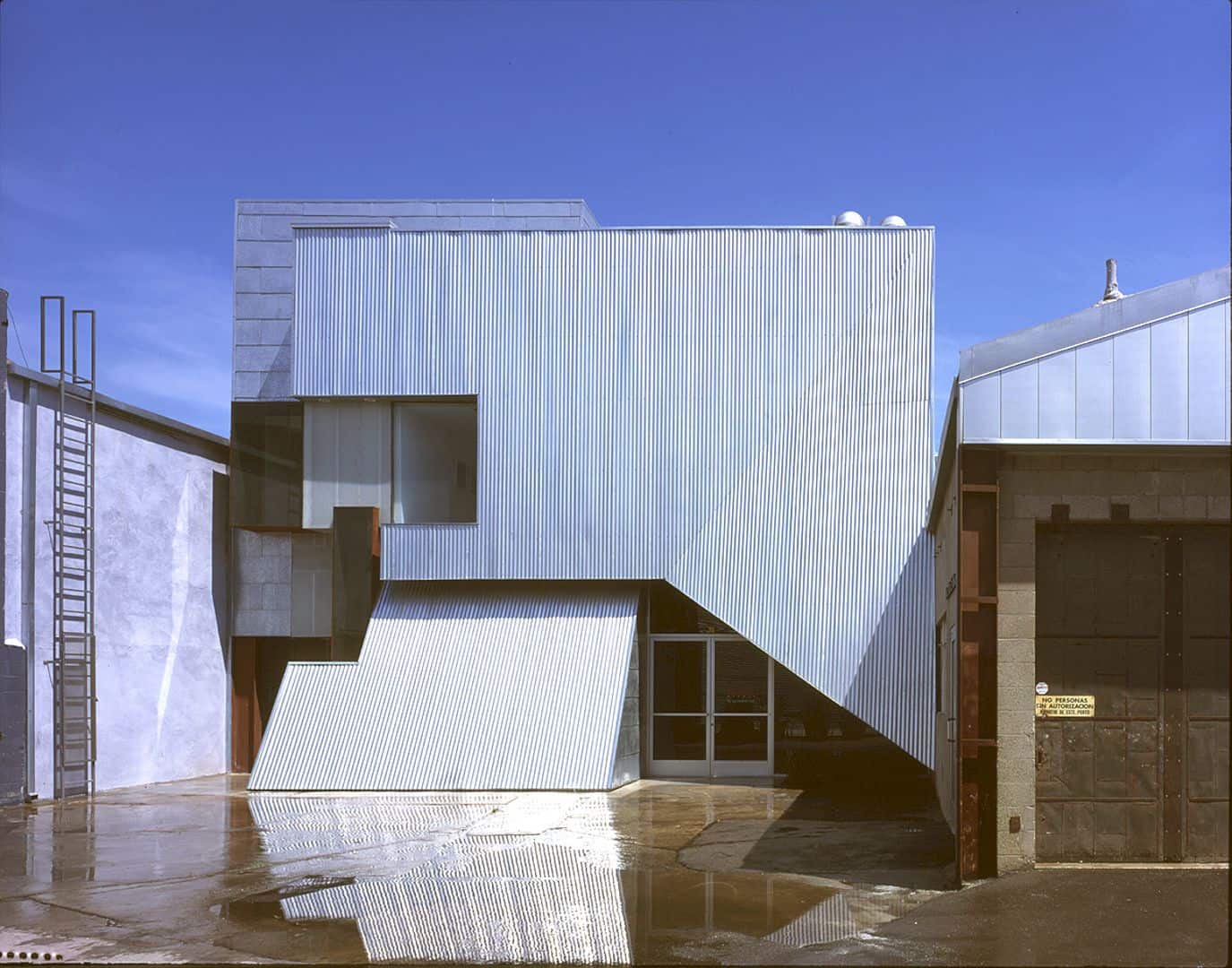
The glass, steel, and corrugated metal are combined well. The translucent panels and the cold rolled steel offers distinction moments in the building details. Bergamot Station Artist Lofts is located on a narrow site, the facade can be seen in the site interior.
Facade
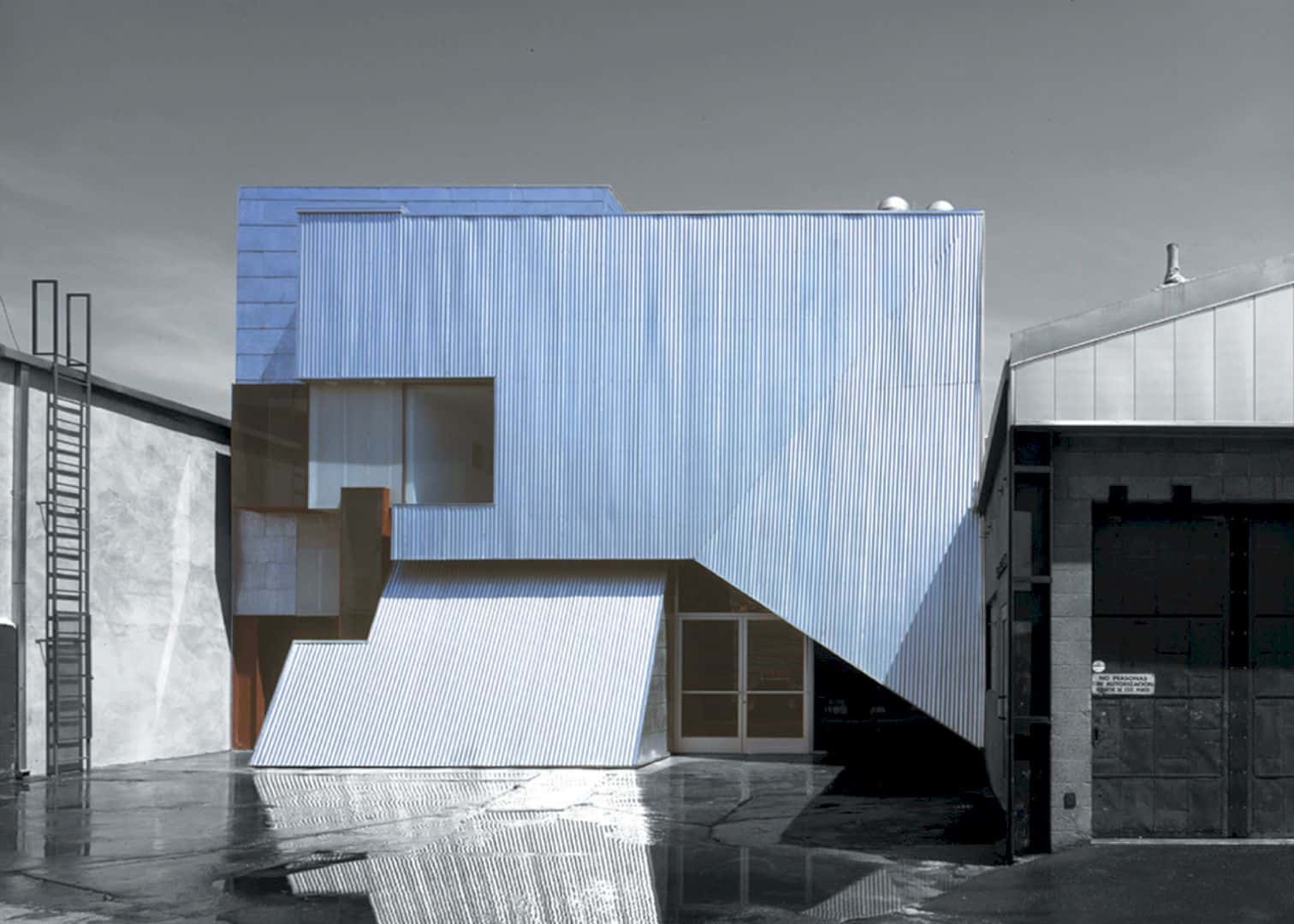
The facade is designed with the window boxes and also planes articulated as volumes that can create the facade primary folds. The effect is dynamic and creating an interesting architectural design for this industrial art center.
Interior
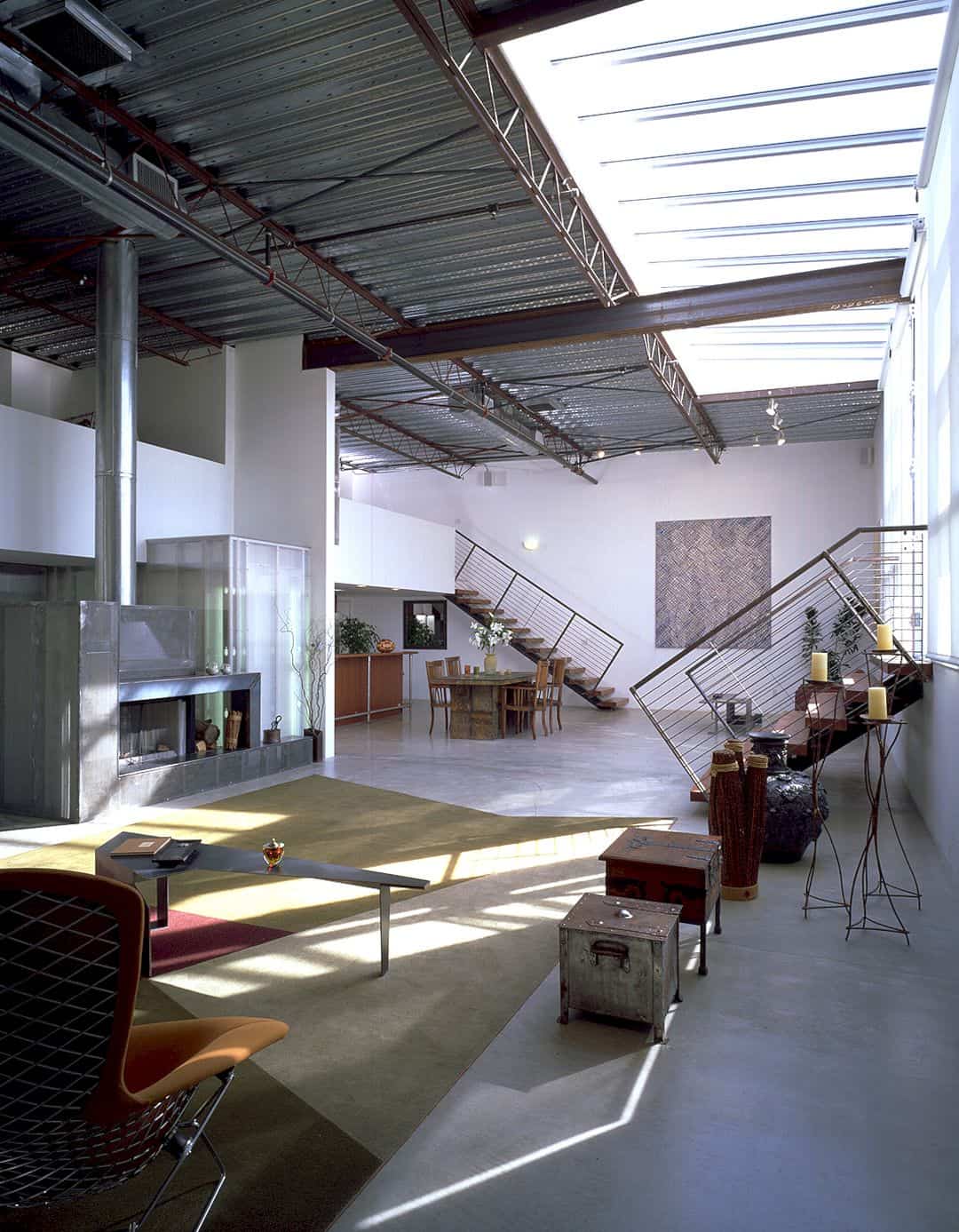
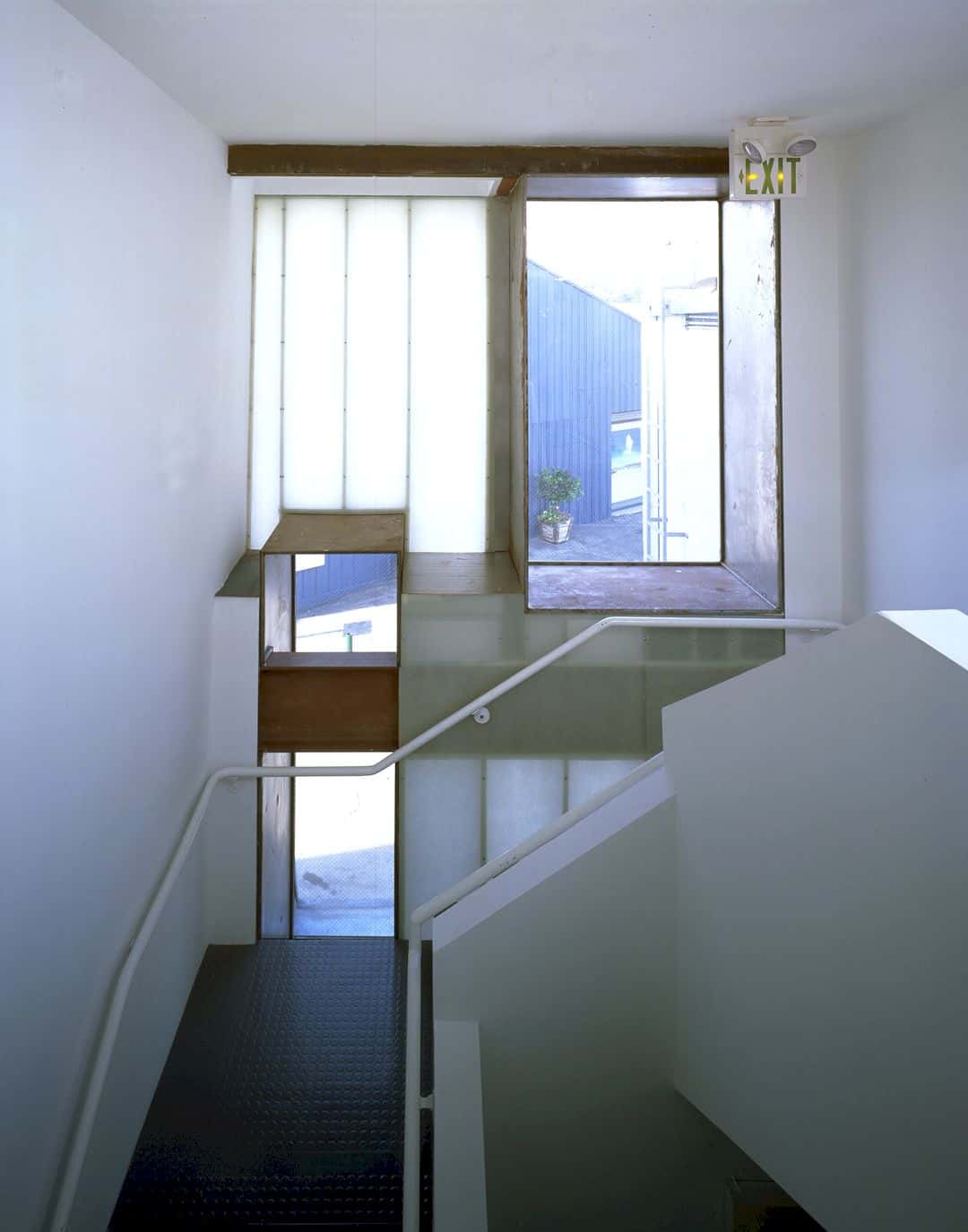
The interior is simple and also organized. The ground floor offers an open space for the best flexibility in use. The front door is located separately to the three loft units. The interior can give enclosure and intimacy moments.
Design
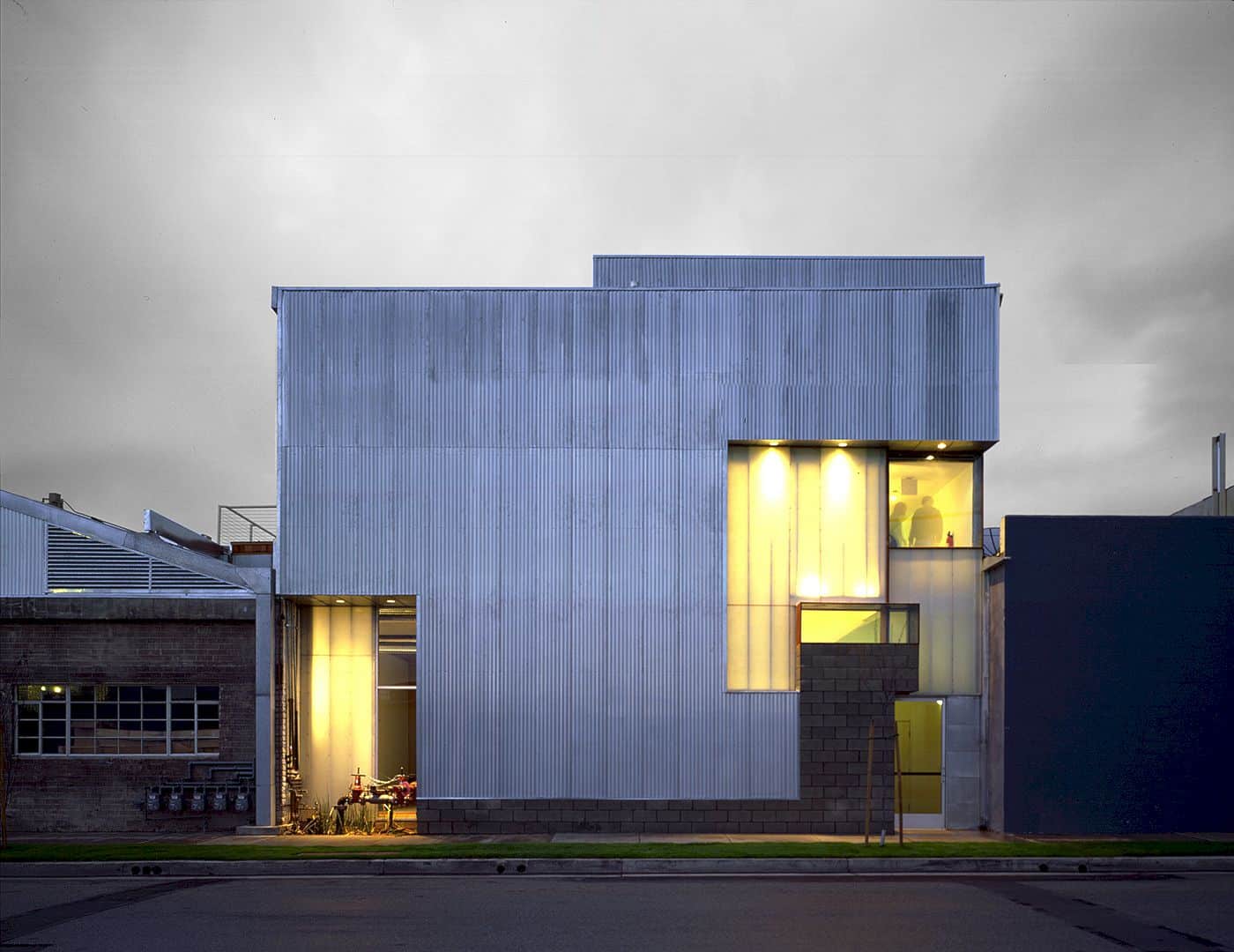
The industrial design in Bergamot Station Artist Lofts surely makes it unique. It becomes the main characteristic of this art center which can differentiate it from others. The design will attract everyone’s attention to come to this art center.
Via brooksscarpa
Discover more from Futurist Architecture
Subscribe to get the latest posts sent to your email.
