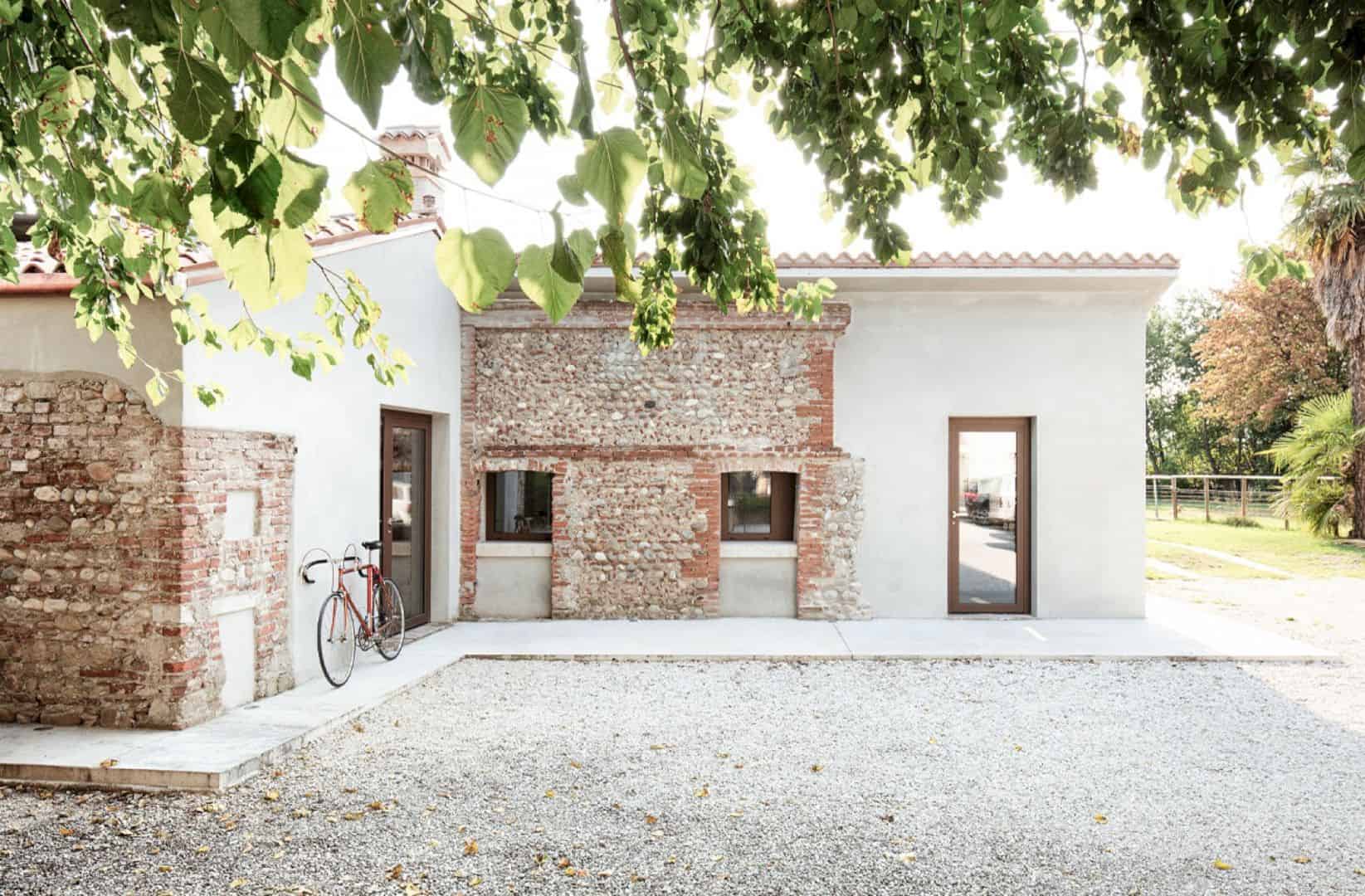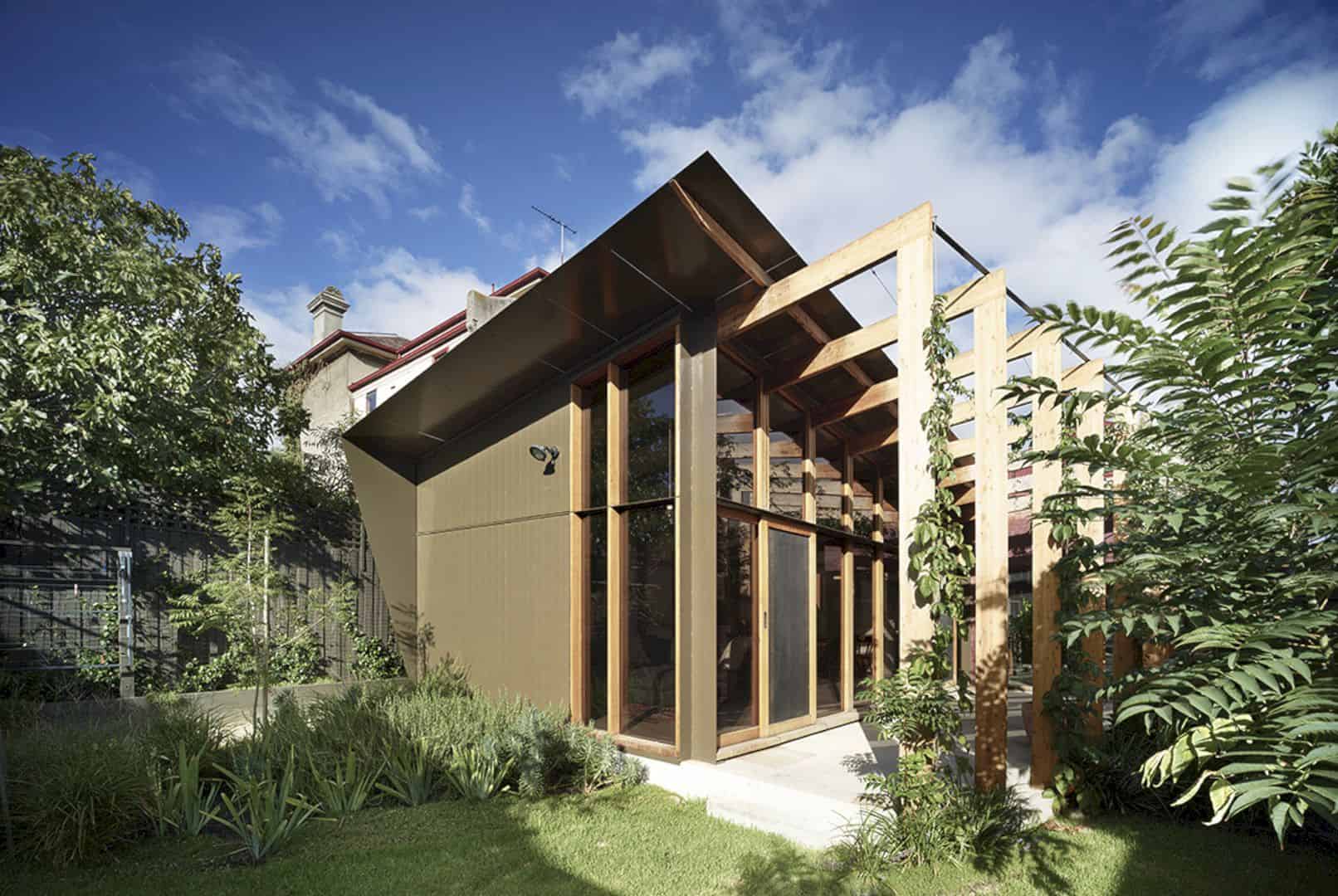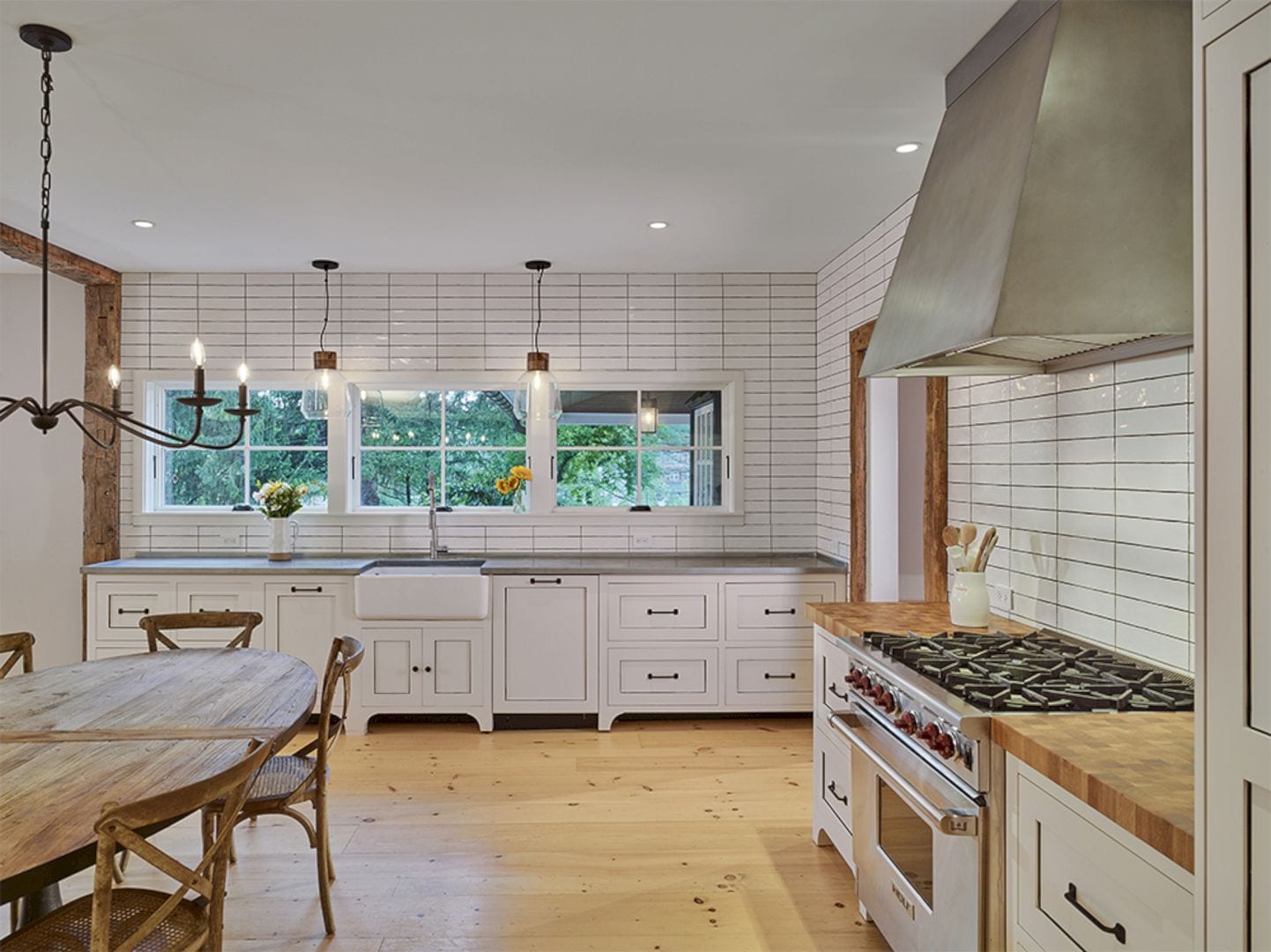The Yin Yang House was designed by Brooks + Scarpa in a quiet Venice, California neighborhood. Known as a net-zero energy single-family home, the Yin Yang House was designed in a way to create a space for a large and growing family with several children. This set up allows a calm, organized, and relaxed environment that emphasizes public family space. This home also uses as a place to entertain which is also double as a welcoming space for teenagers when they long for social space with friends.
The Yin Yang House
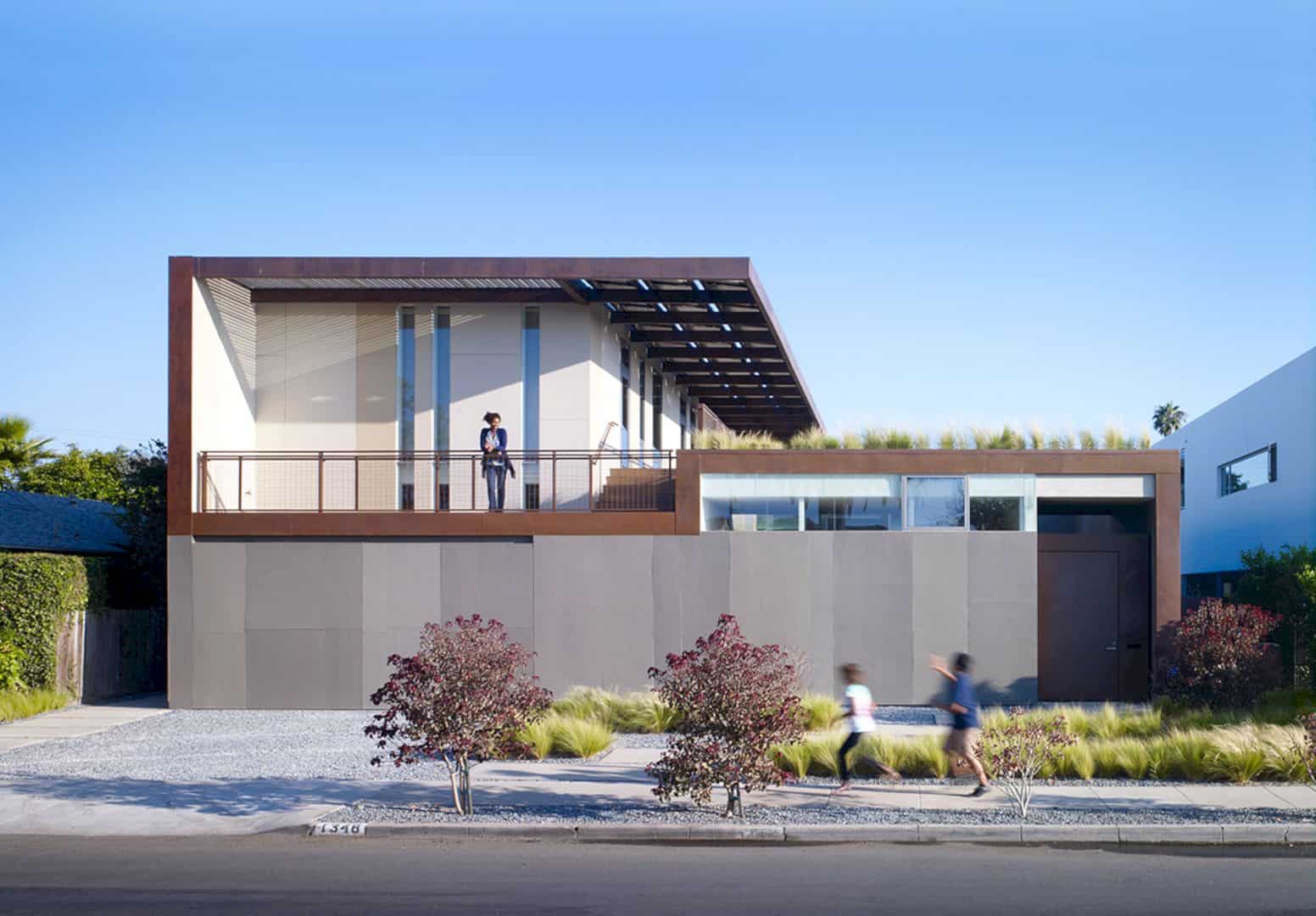
The Yin Yang House was set up around a series of courtyards and other outdoor spaces that connect with the house interior. While the house appears solid if looked from the street, it actually comes with a courtyard which reveals the nature of indoor and outdoor behind the solid exterior.
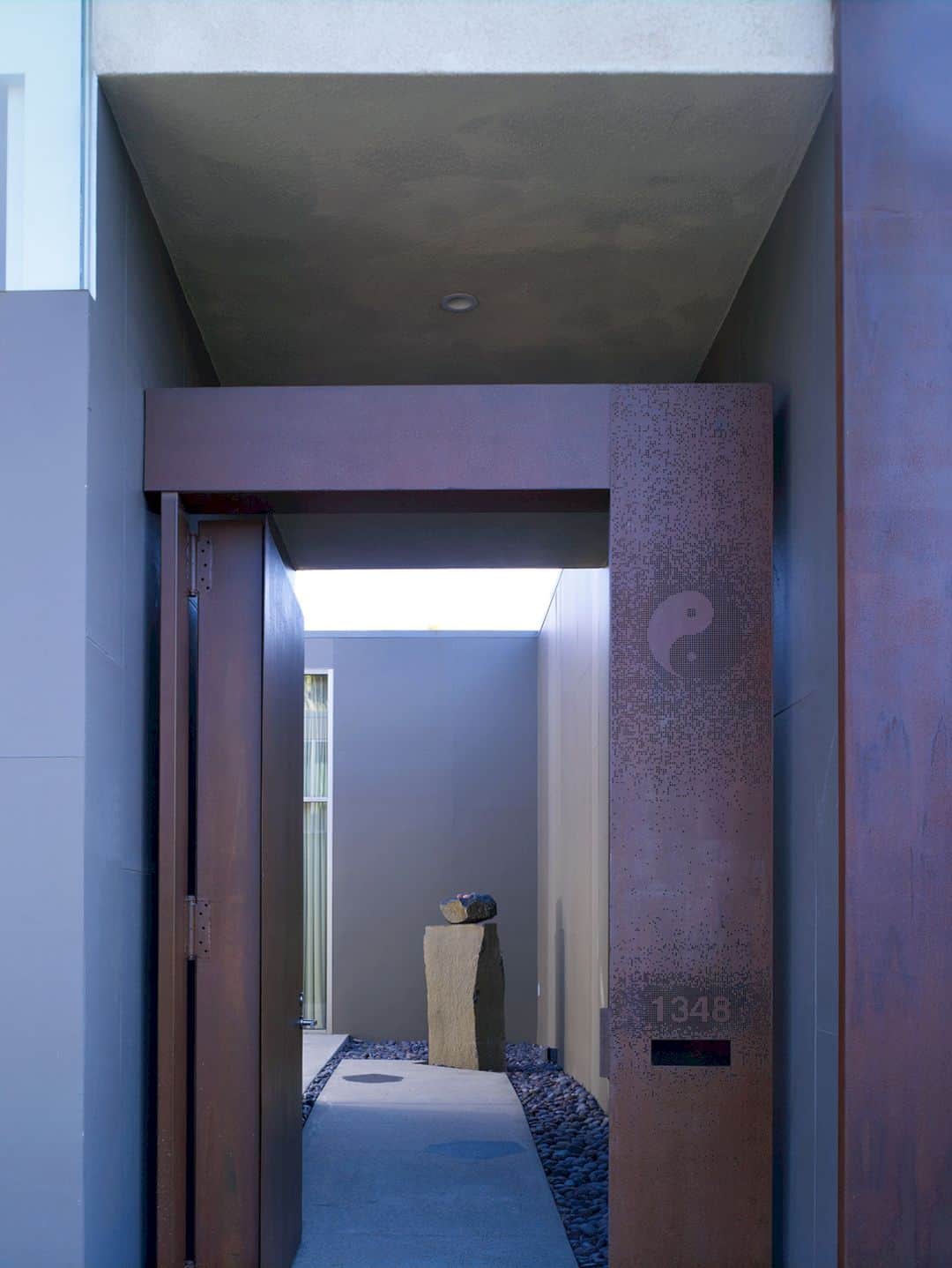
The symbol of Yin and Yang is seen right in the entrance.
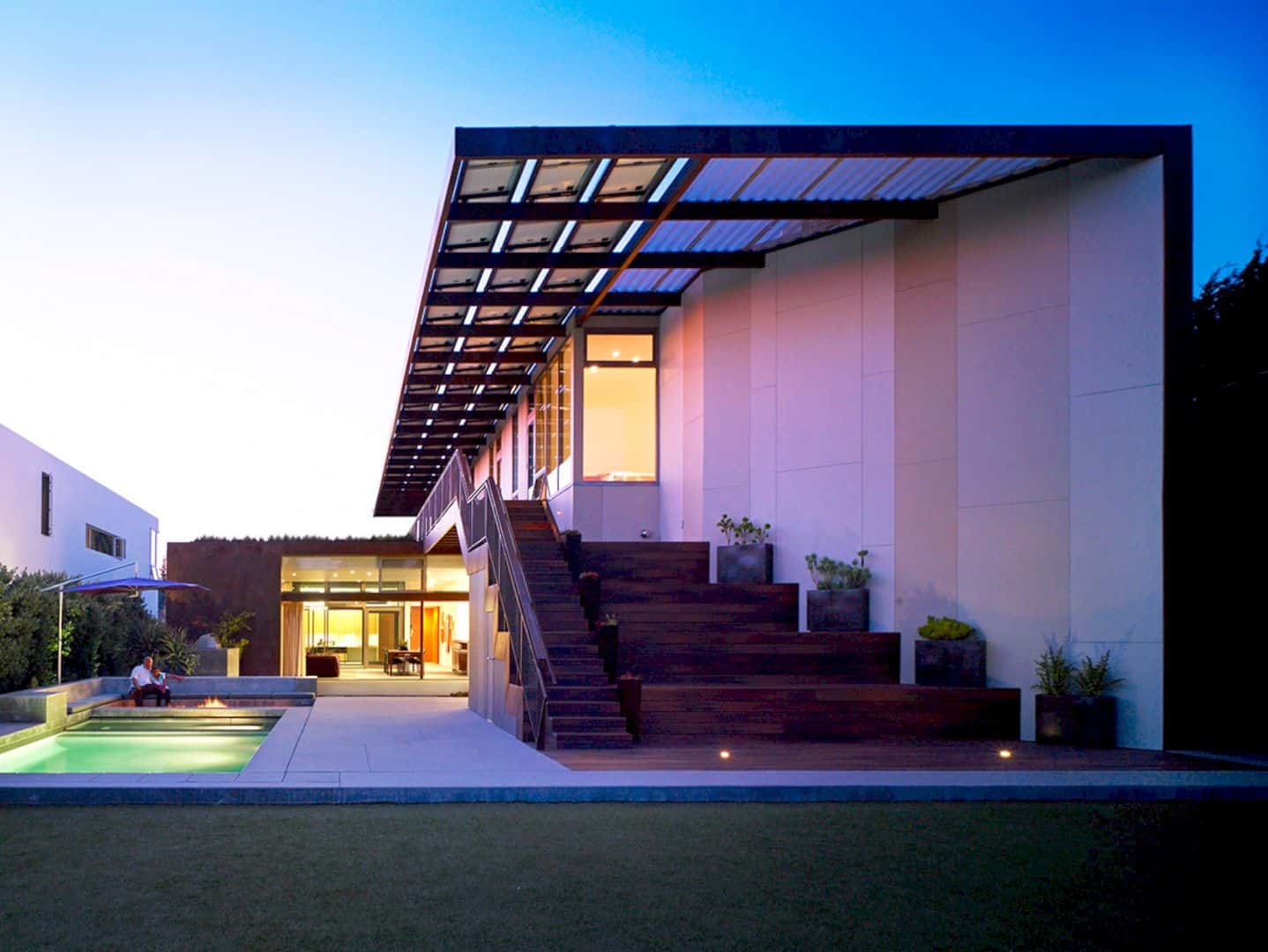
From the entry courtyard, the whole space to the rear garden wall can be easily seen. This is actually the first clue of the house’s spatial connection between outside and inside. The outdoor spaces designed for entertainment purposes. From here you can access the living room through the 40-foot sliding glass door, enhancing the harmonic relationship of the main room. The access also allows the clients to entertain many guests without overstuffing the home.
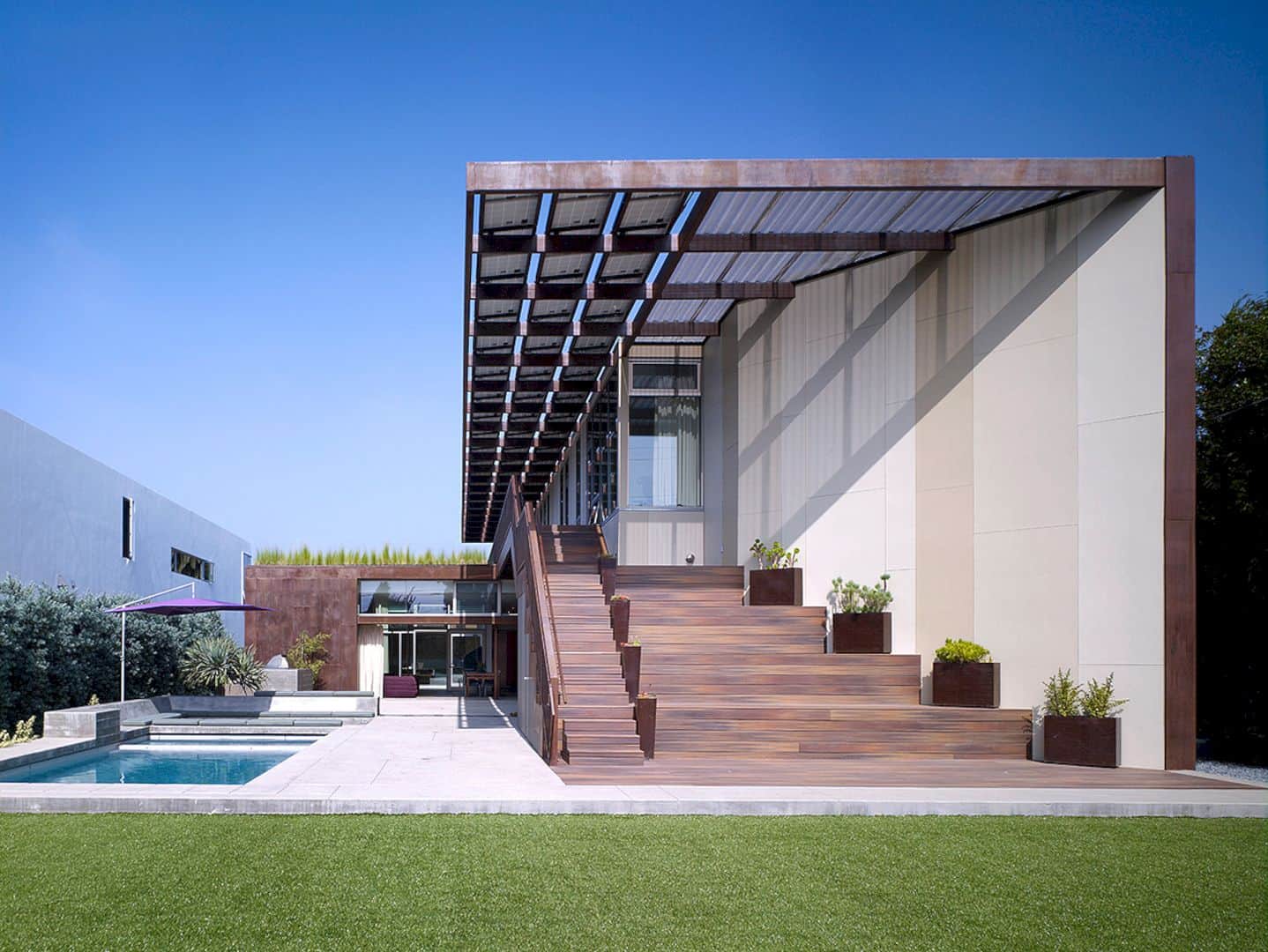
Meanwhile, the tension of the house’s exterior is underscored by a 12-inch steel band. The steel band can sometimes rise above or falls below the floor line of the second floor, creating a continuous loop that moves inside and out like a pen that was never lifted from the page. In the end, such construction reinforces the intent to weave spatially the indoor and outdoor area together as a single space.
Scale Manipulation
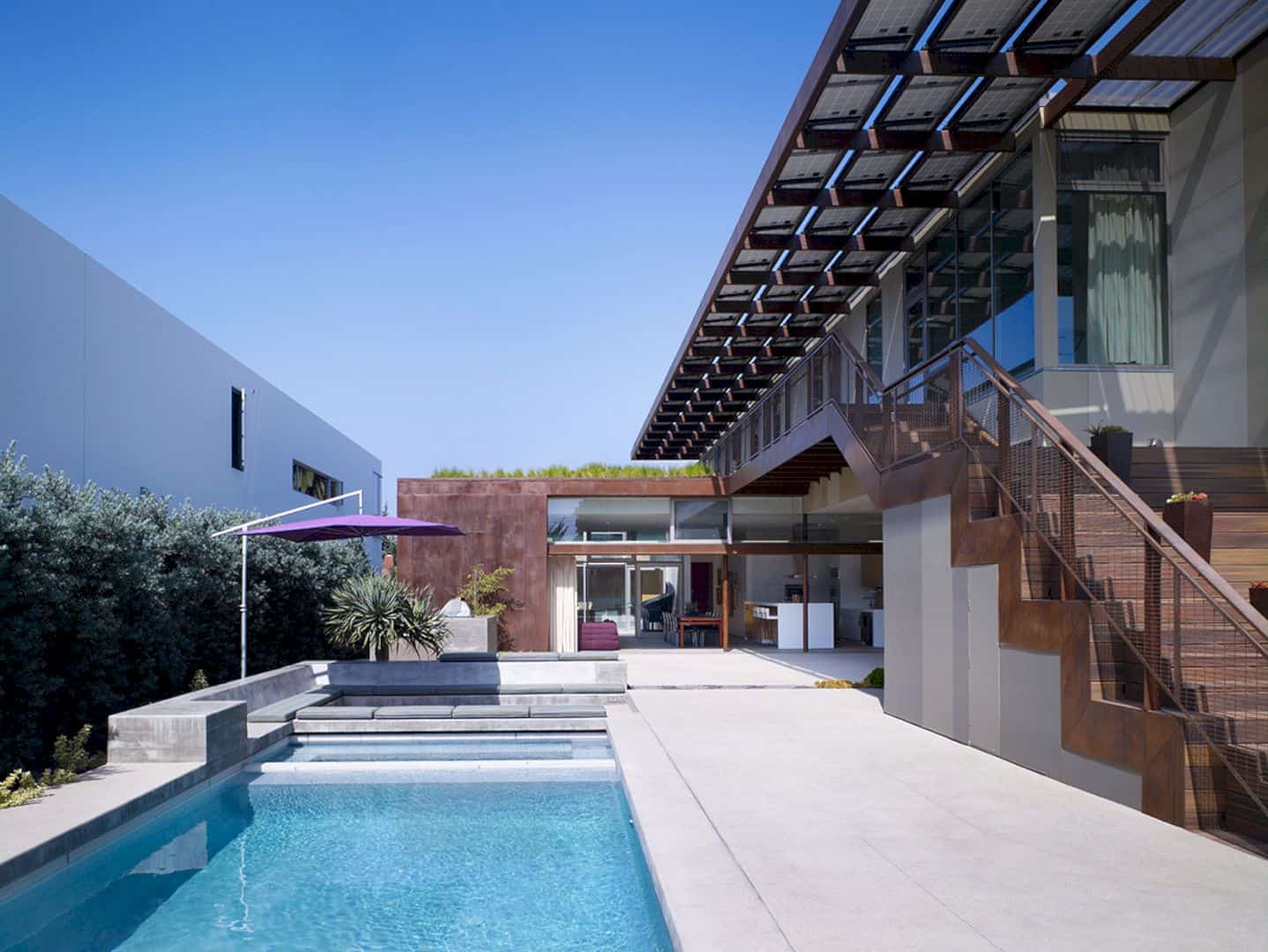
Playing a formal role in the structure design, the scale manipulation comprised from the rear to make the house appears like a single-story volume. In addition, the outdoor steps and the large master bedroom window were scaled to strengthen the illusion. However, when the steps are animated with people, they will realize the true scale of the house is, in fact, two stories.
The Heart of the House
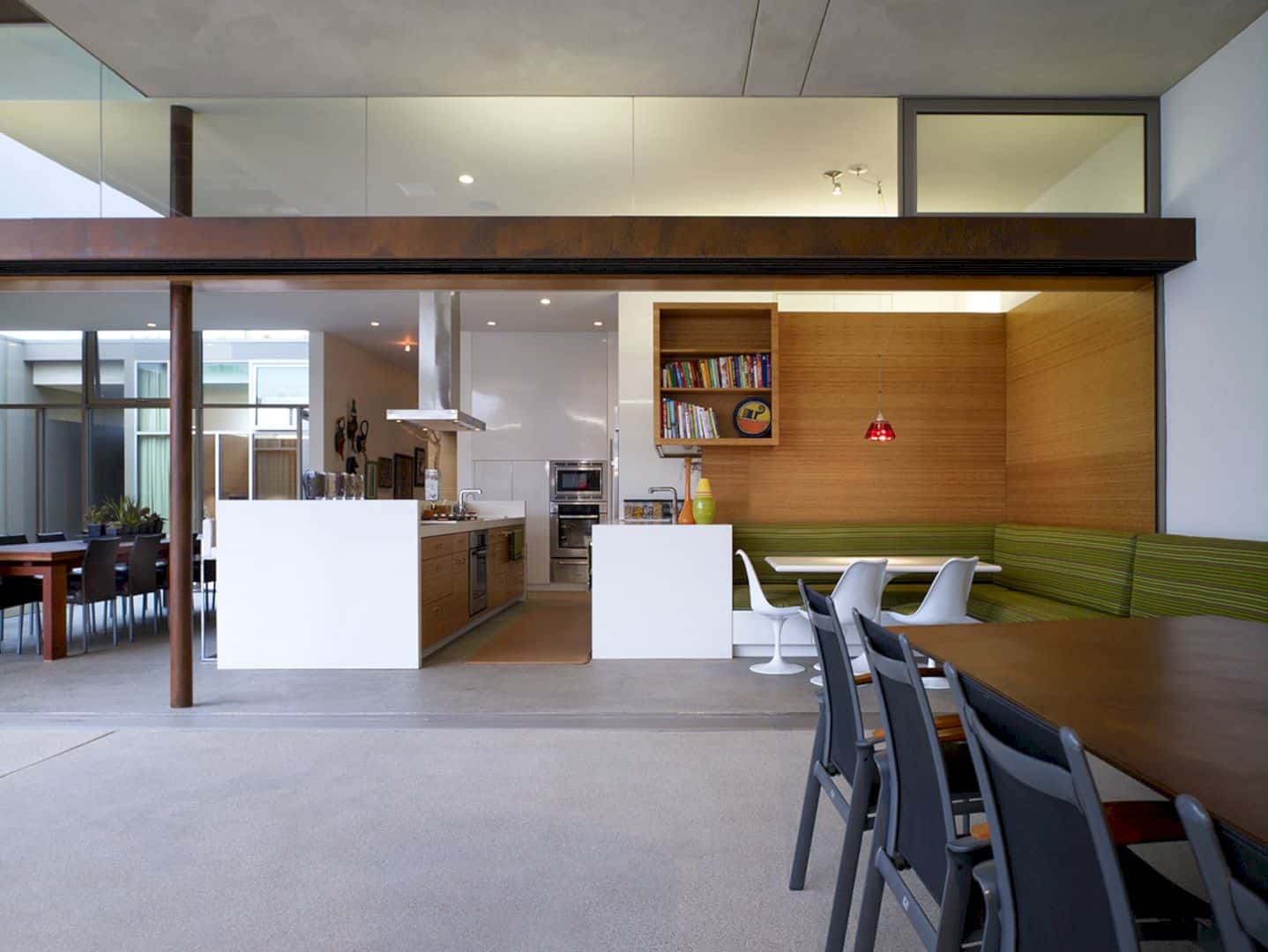
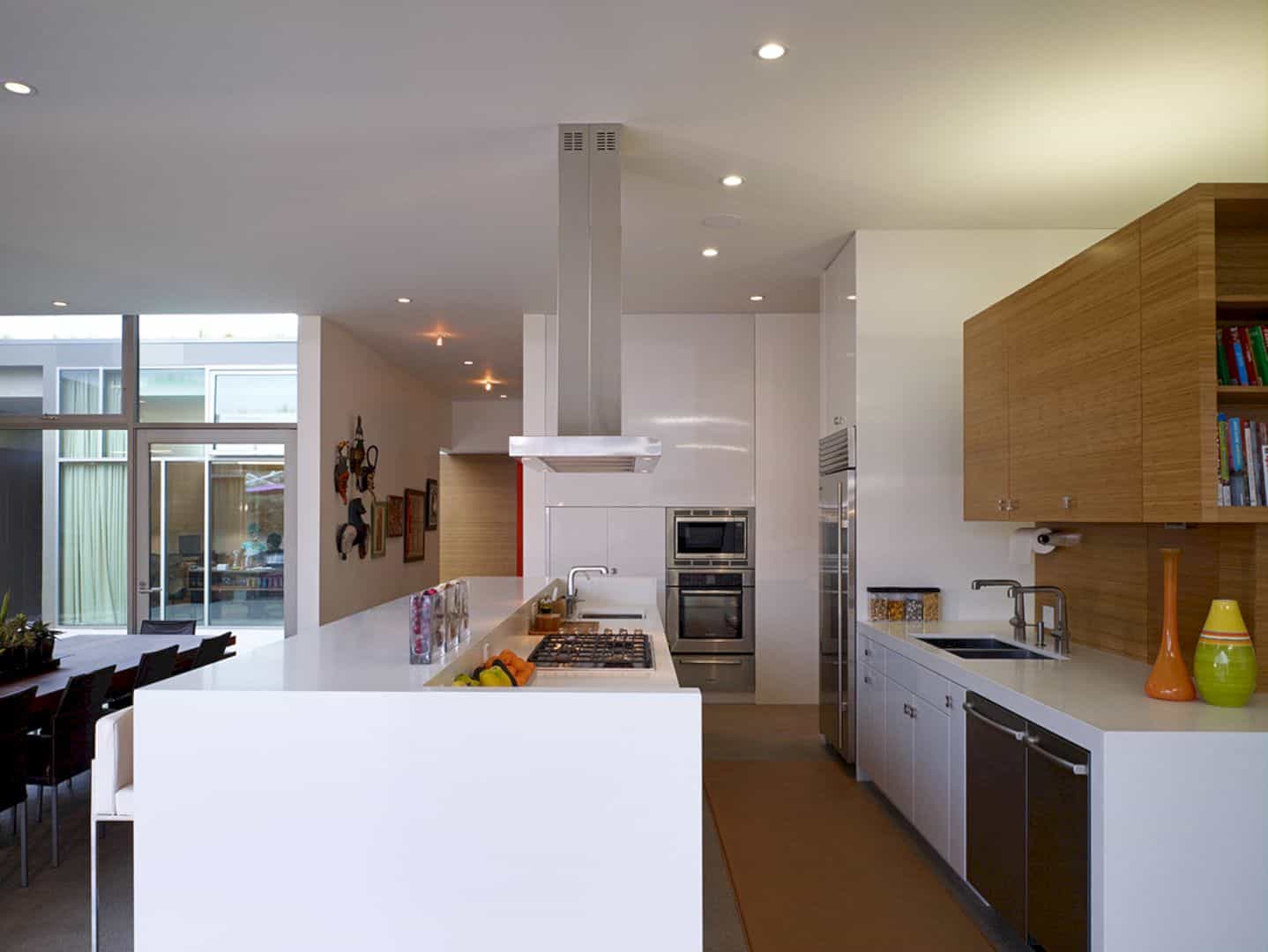
Set as the heart of the heart, the kitchen comes with an open working area that allows the owner who is an accomplished chef to converse with his friends while cooking.
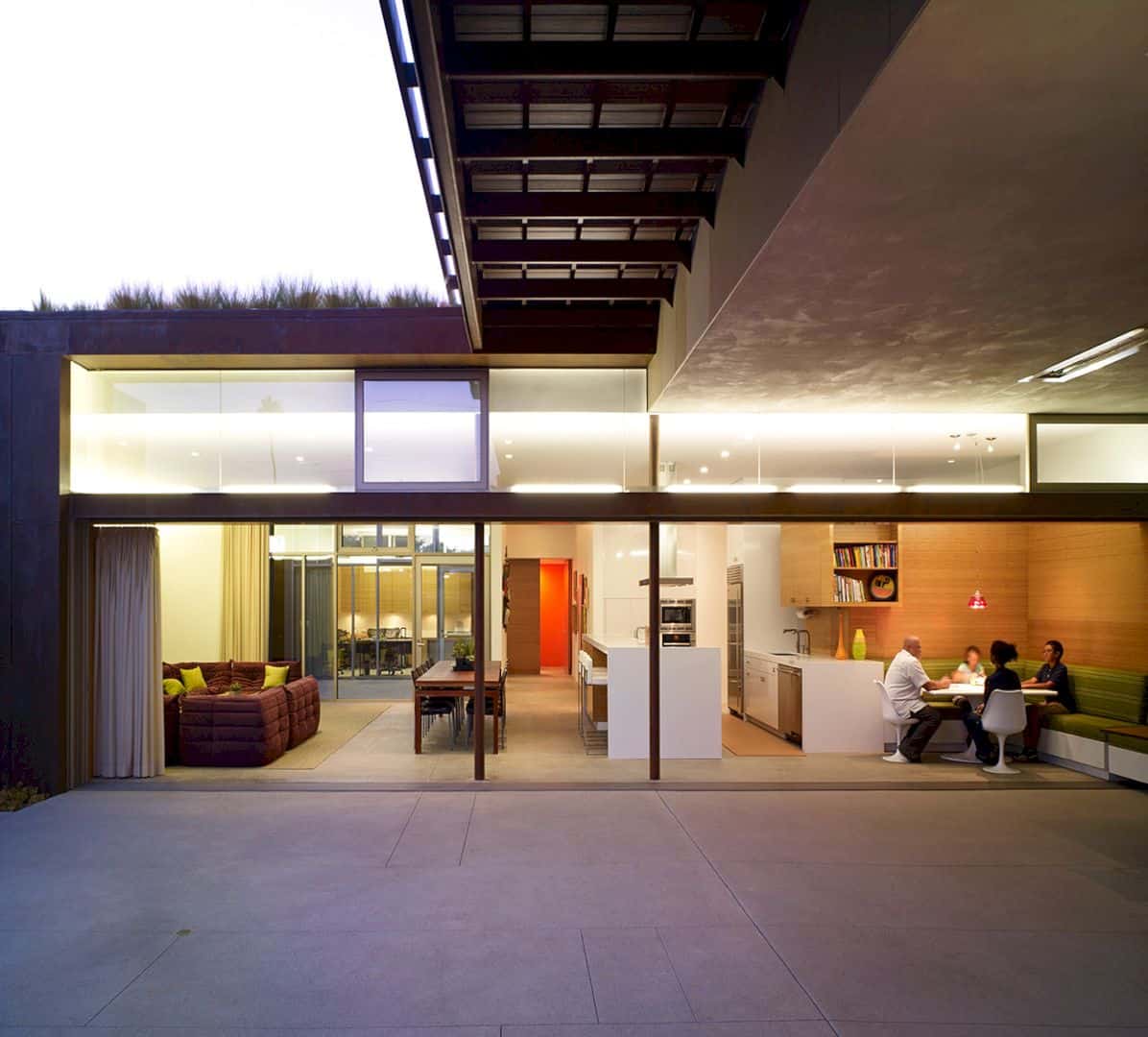
The breakfast room faces an outdoor courtyard where the occupants can also look across the kid’s playroom or guest room. This layout establishes a visual connection while defining the separation of uses.
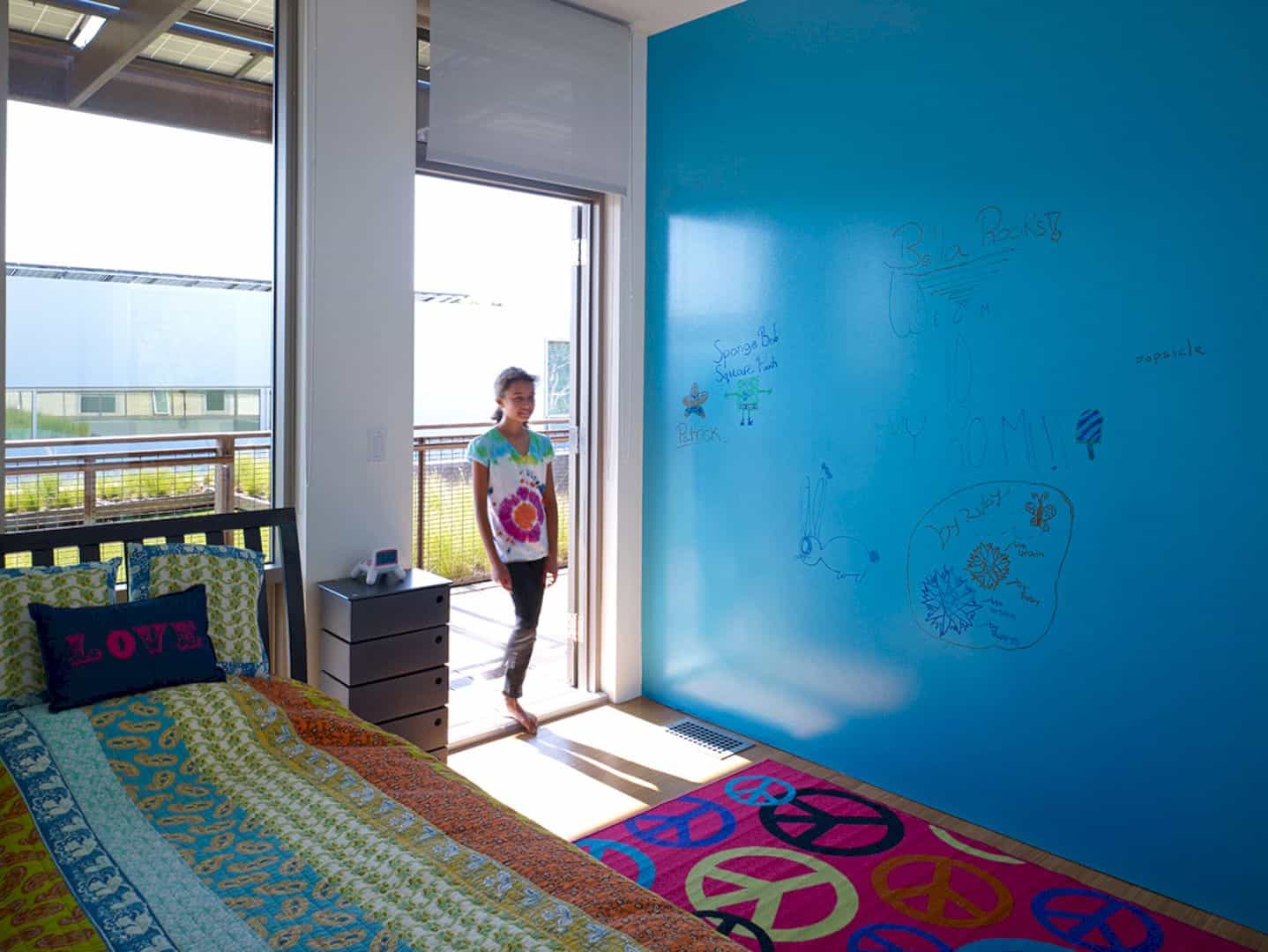
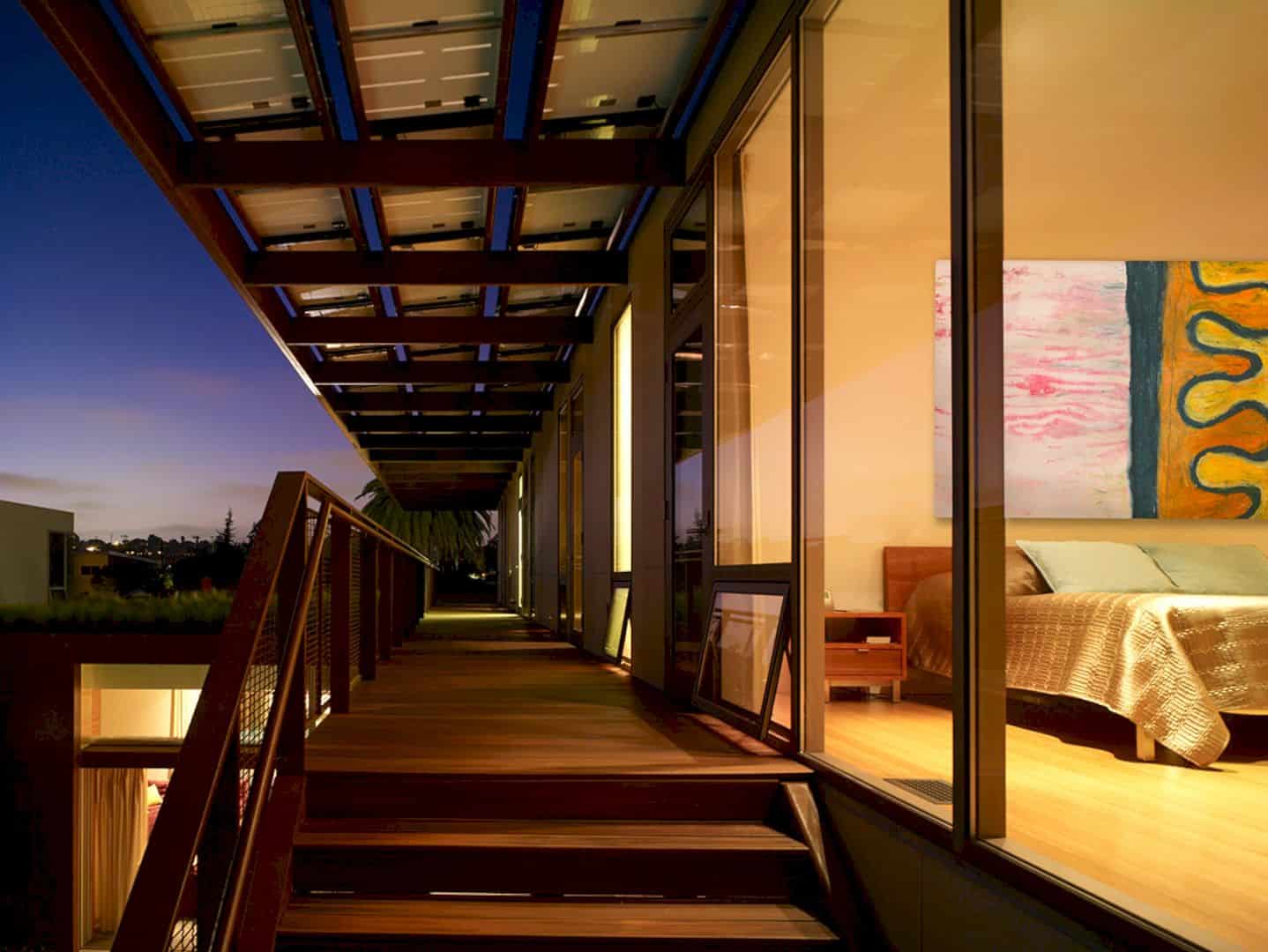
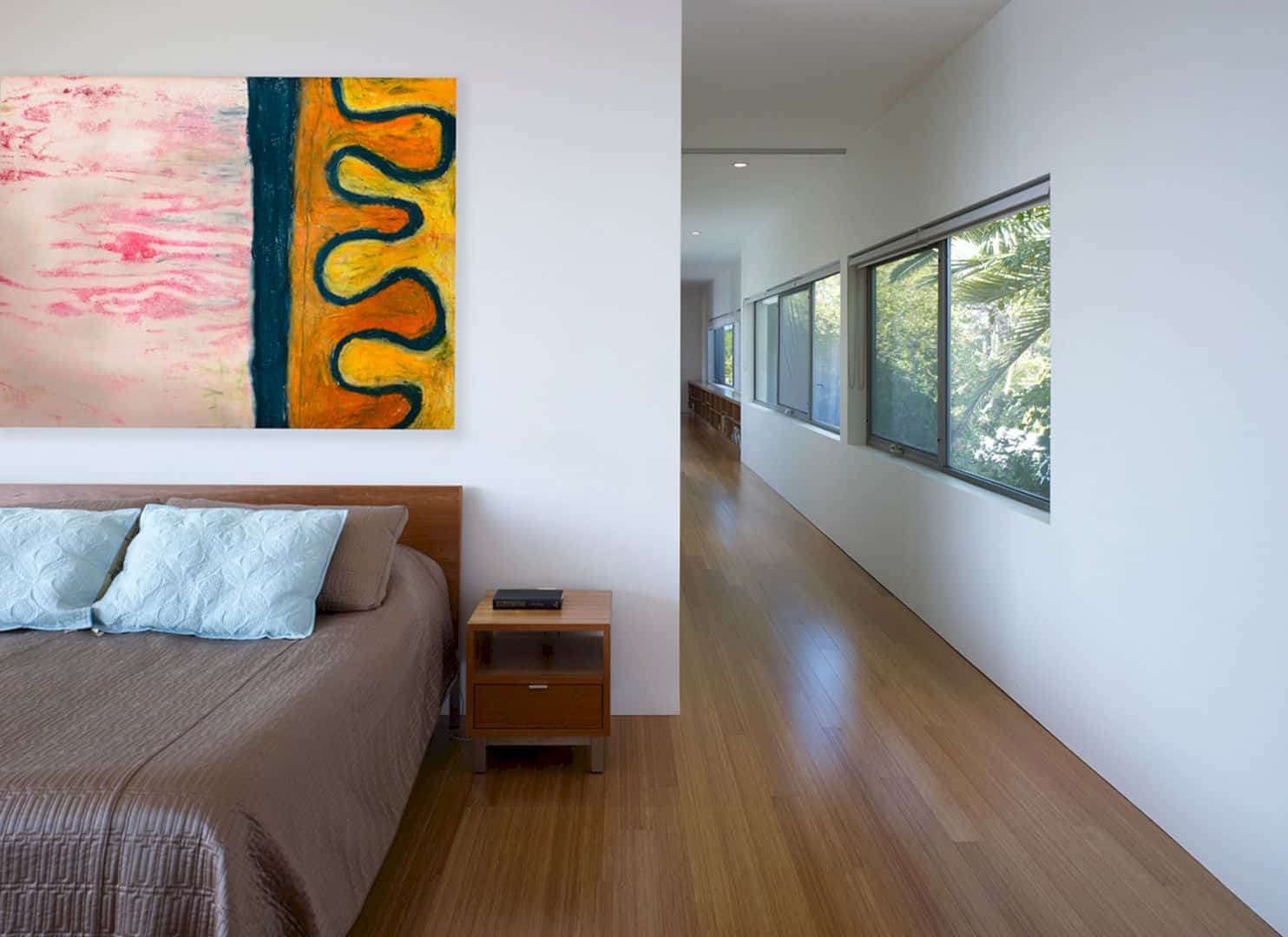
The bedrooms were designed to be very simple and small for the sake of owning larger public spaces. This also reflects that the house emphasizes more on the family than individual domains.
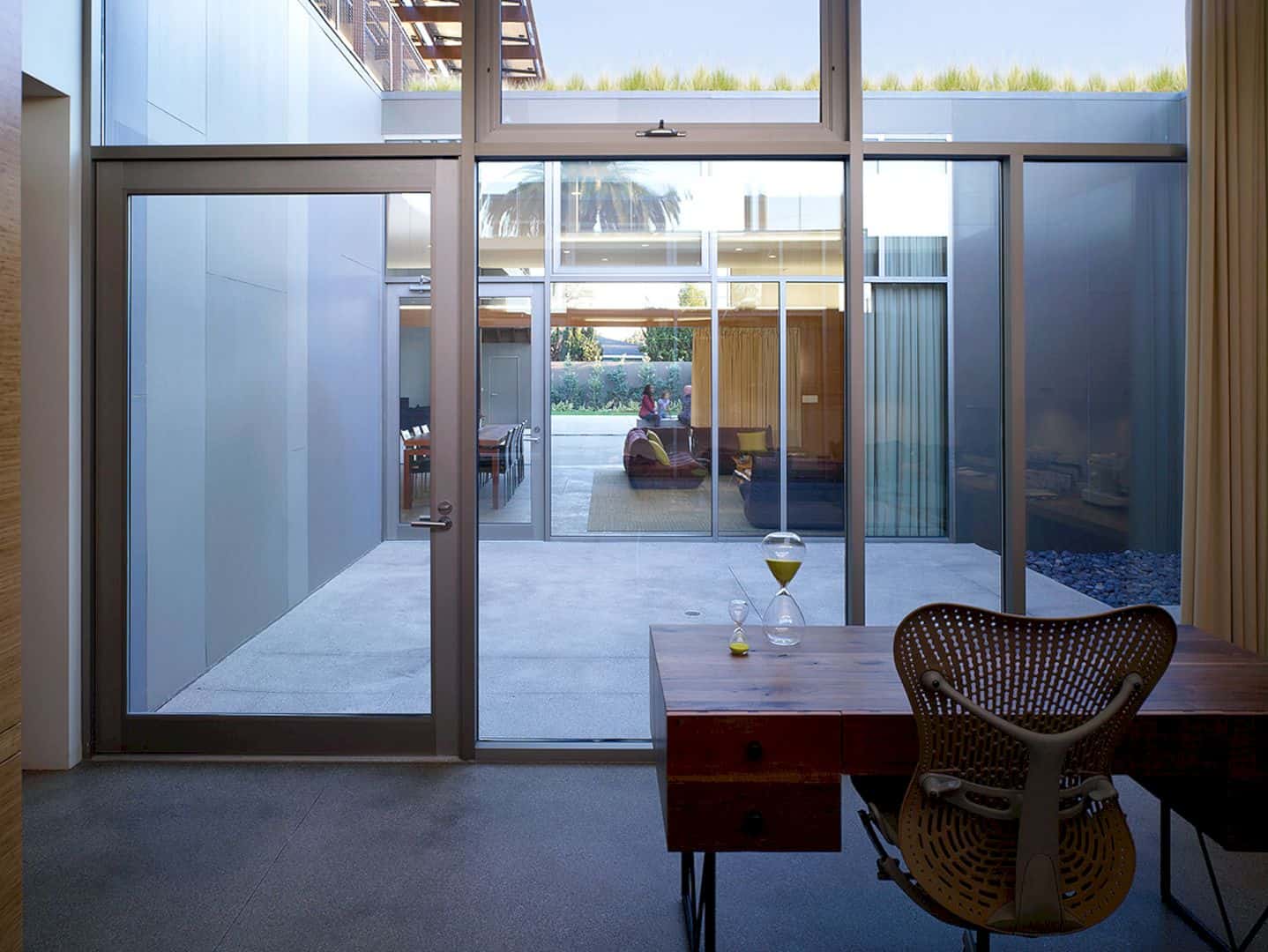
This also means that the children can play outdoors under adult supervision from the office or dining area. On the other hand, the children can do their homework in the office while the adults stay at the adjacent outdoor or indoor space.
The Used Materials
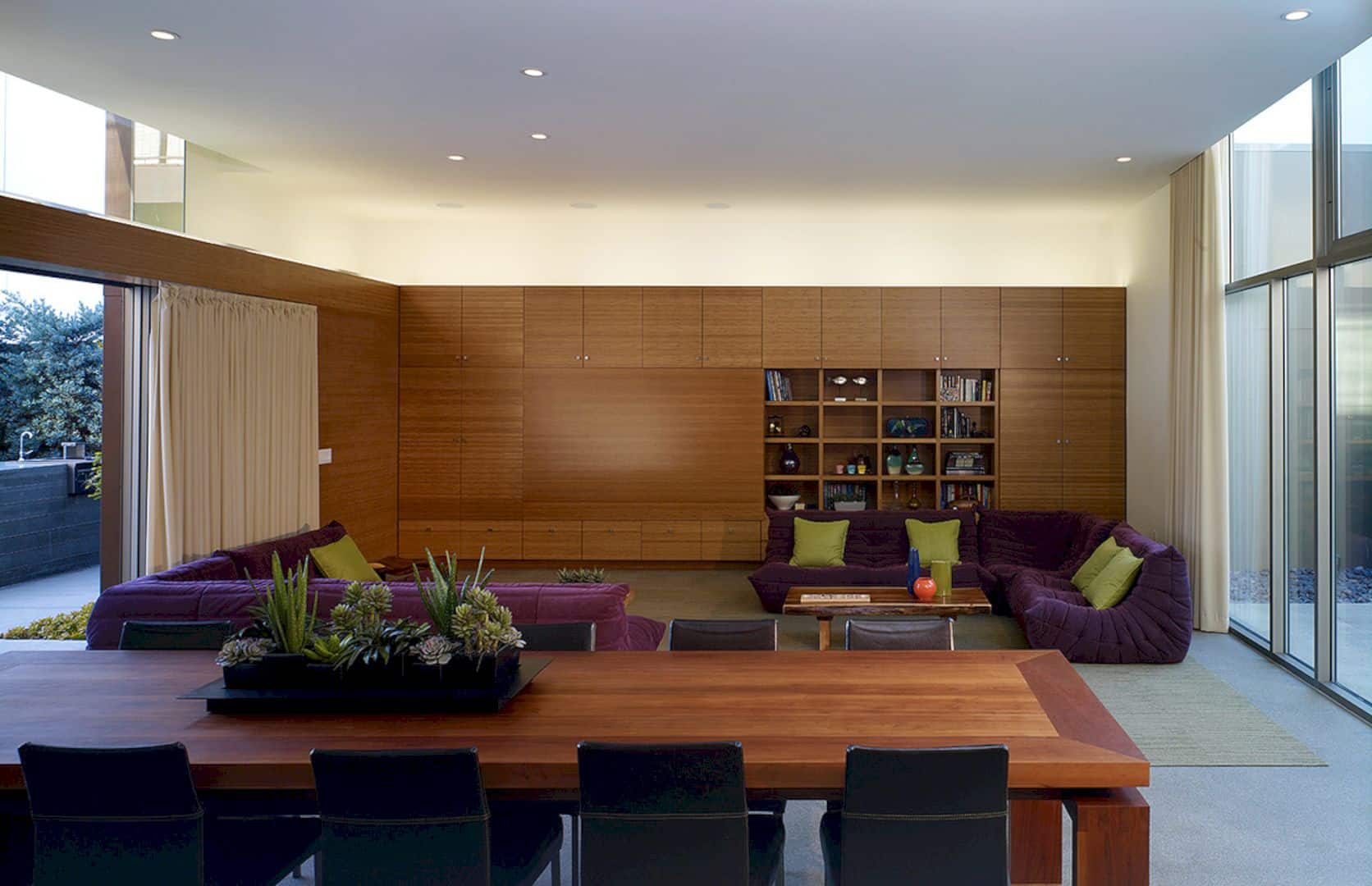
The materials used for this project were dominated by recycled materials. It can be seen through the composite stone, tile countertops, bathroom finishes, and the bamboo interior.
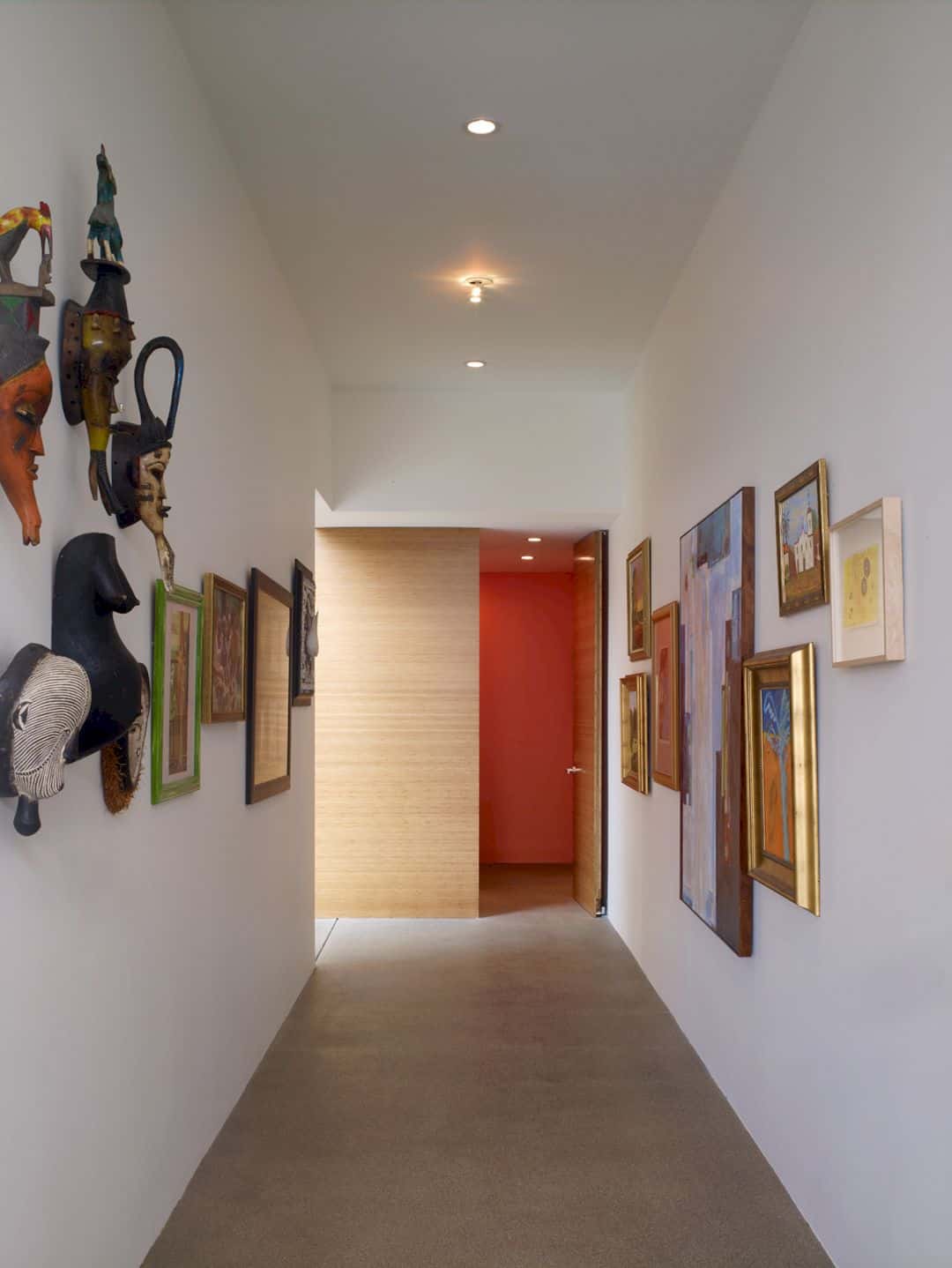
Those materials reinforce the environmental DNA of the house that comes with a green roof. Furthermore, blow-in cellulose insulation, radiant heating, and other sustainable features help in maximizing the house’s performance in light of cooling and heating system.
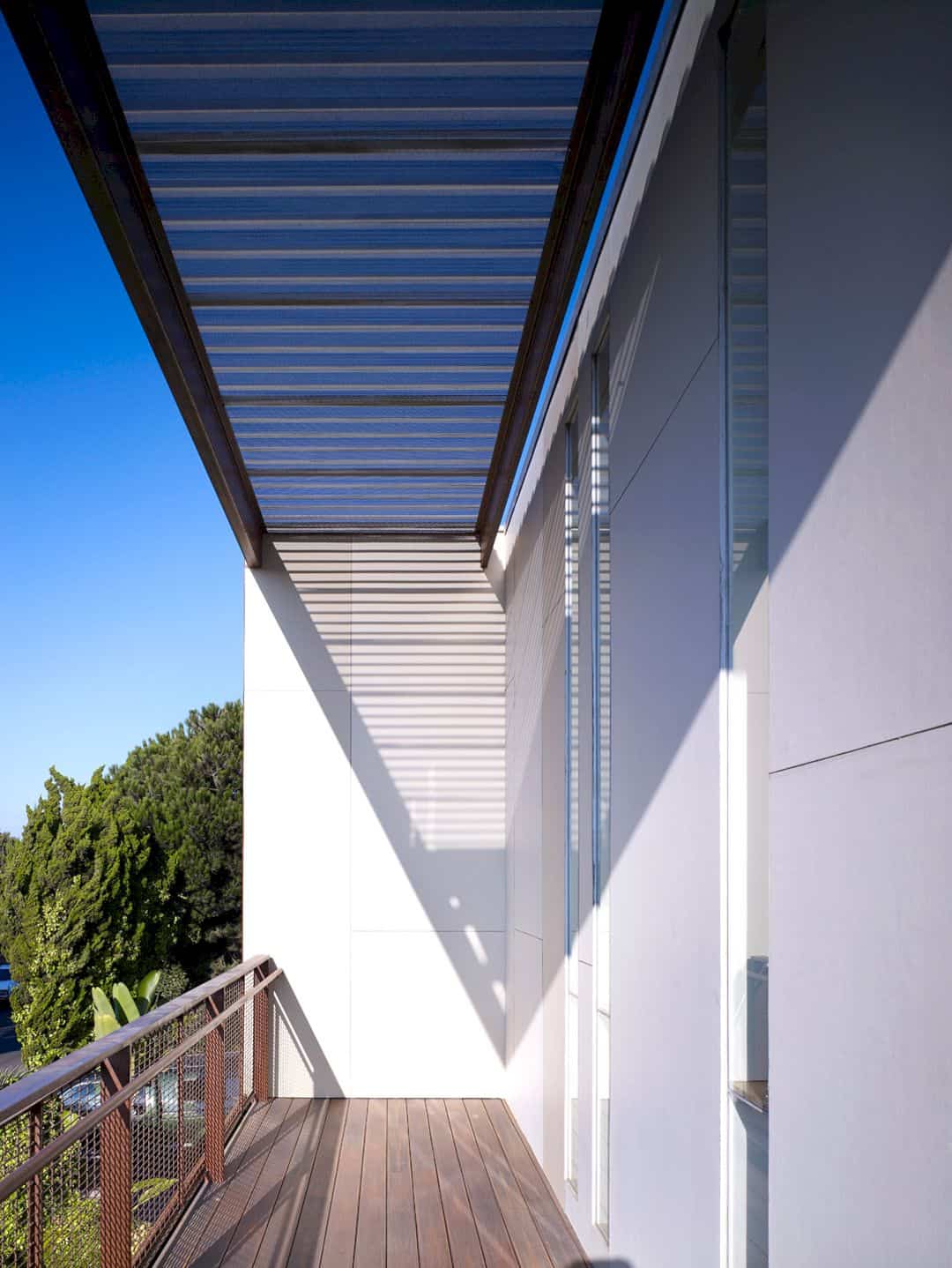
The Yin Yang House has active systems that include a 12 KW solar photovoltaic panel system. The solar panels also provide shade from the sun to prevent overheating.
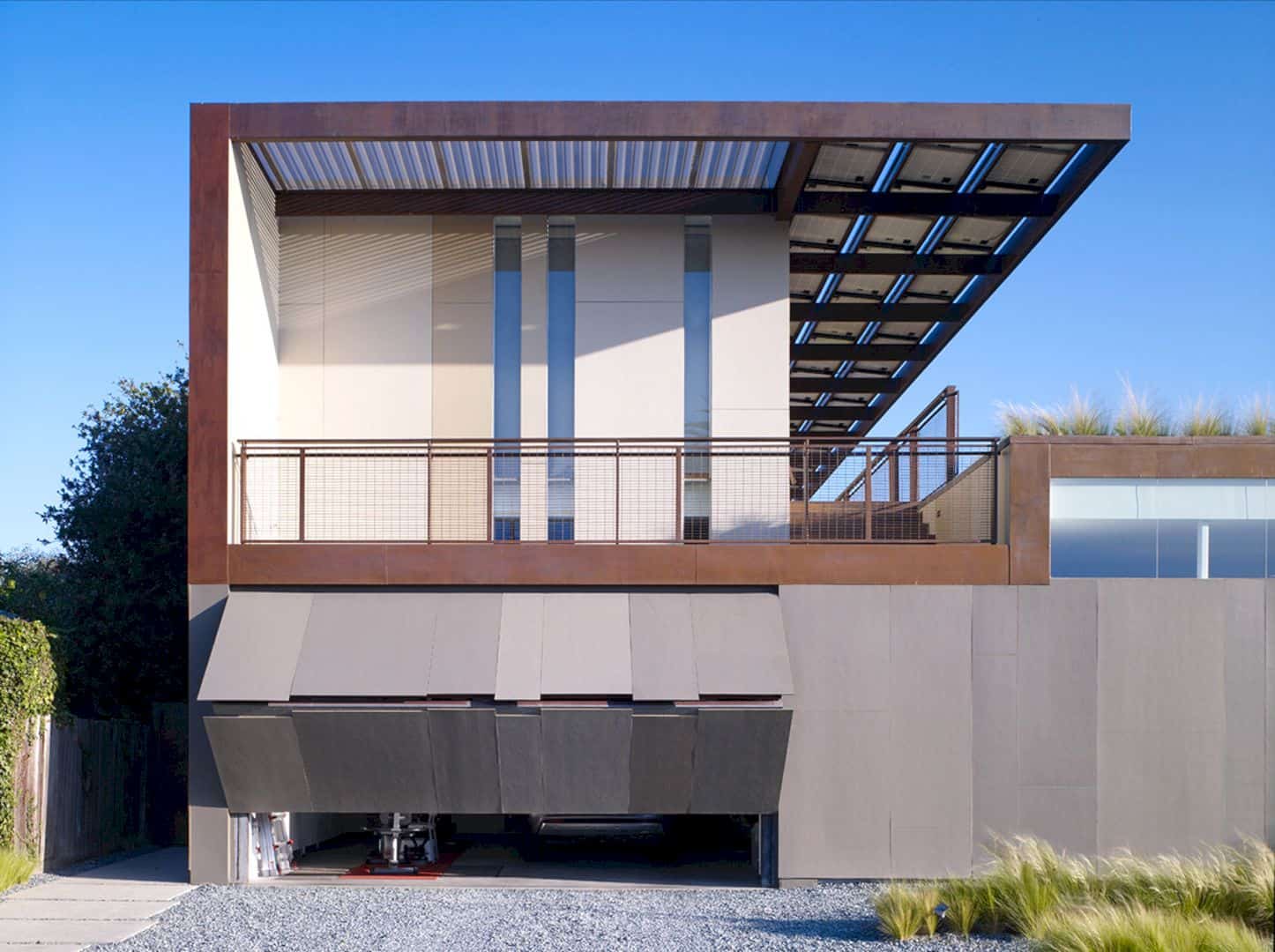
It has been more than nine months but the clients have not received a power bill yet.
Via Brooks + Scarpa
Discover more from Futurist Architecture
Subscribe to get the latest posts sent to your email.
