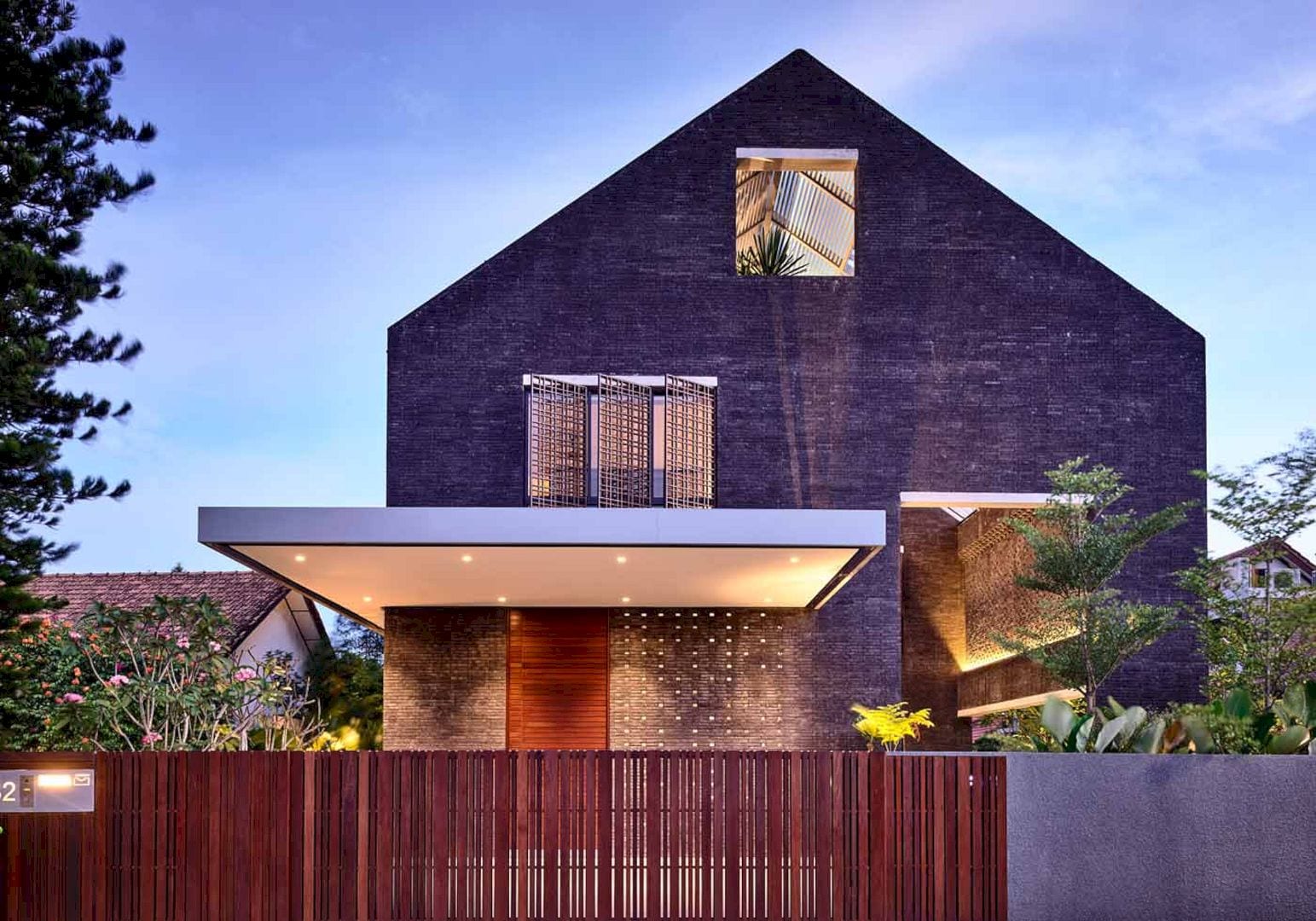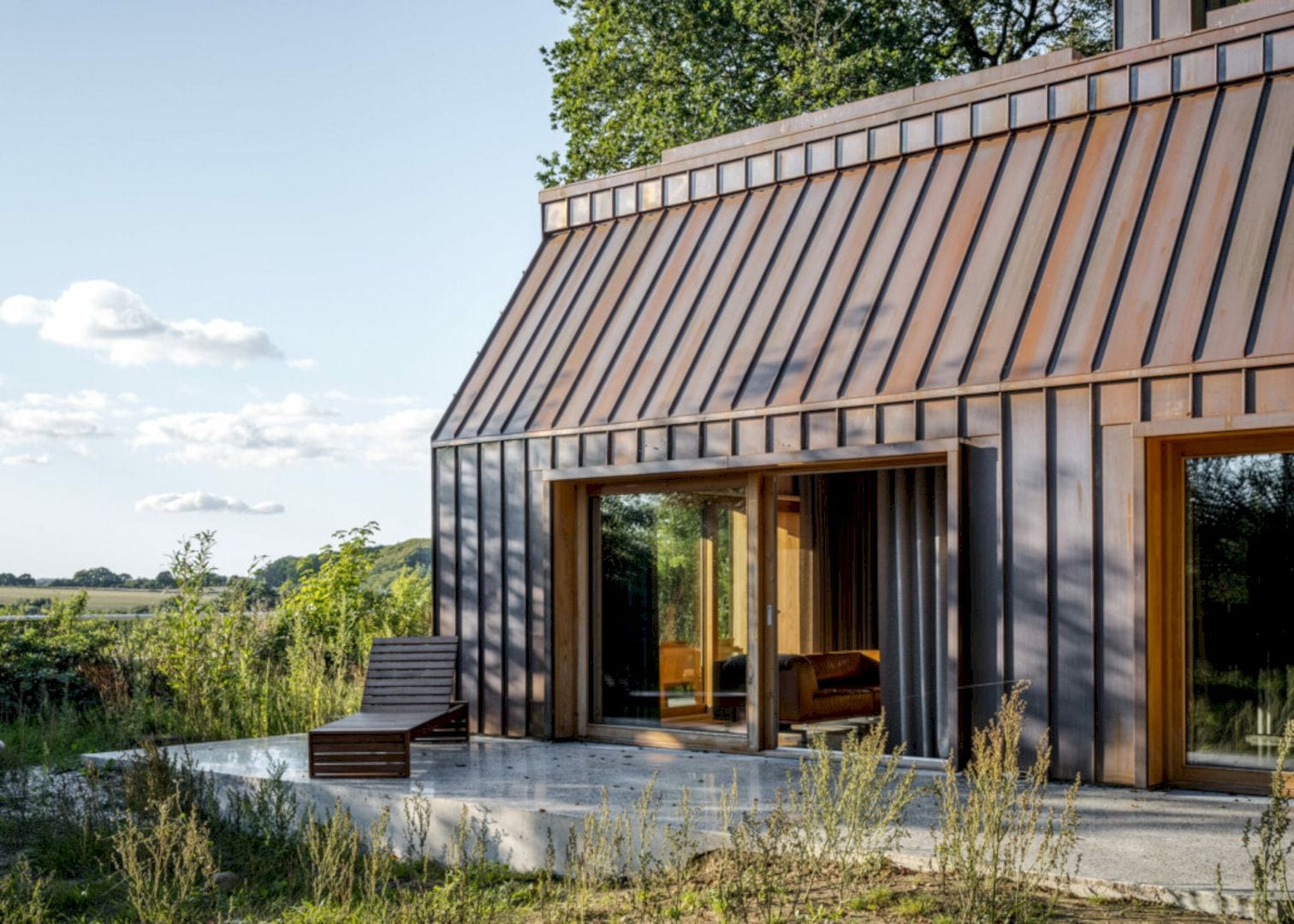867 of Bougainville is a residential project from Bourgeois Lechasseur Architectes in 2014. This house building belongs to a young family that decided to remodel the ground floor with more functional designs. The design is about making the space bright and airy. The house is located in the Montcalm, district of Quebec City.
Details
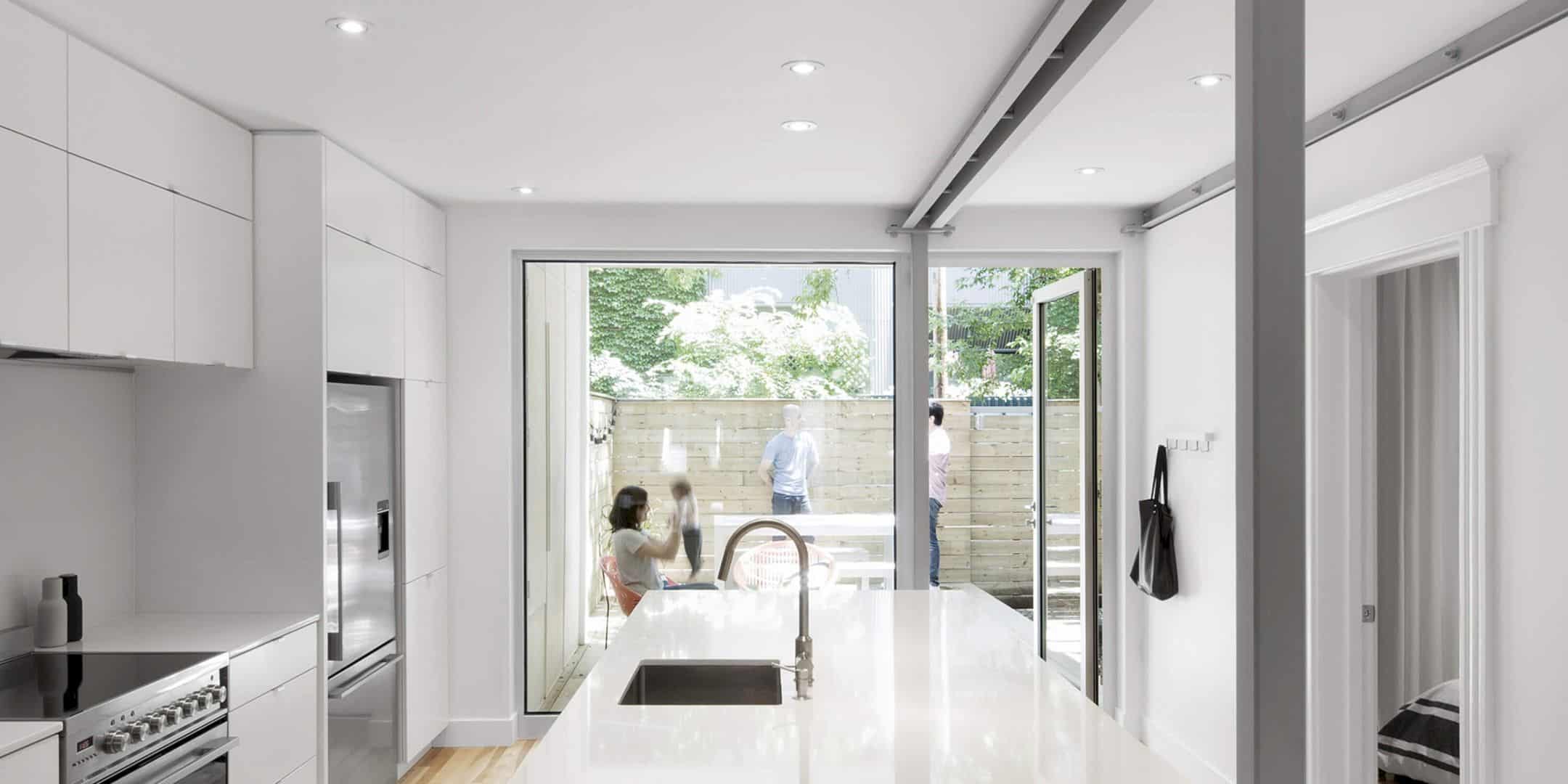
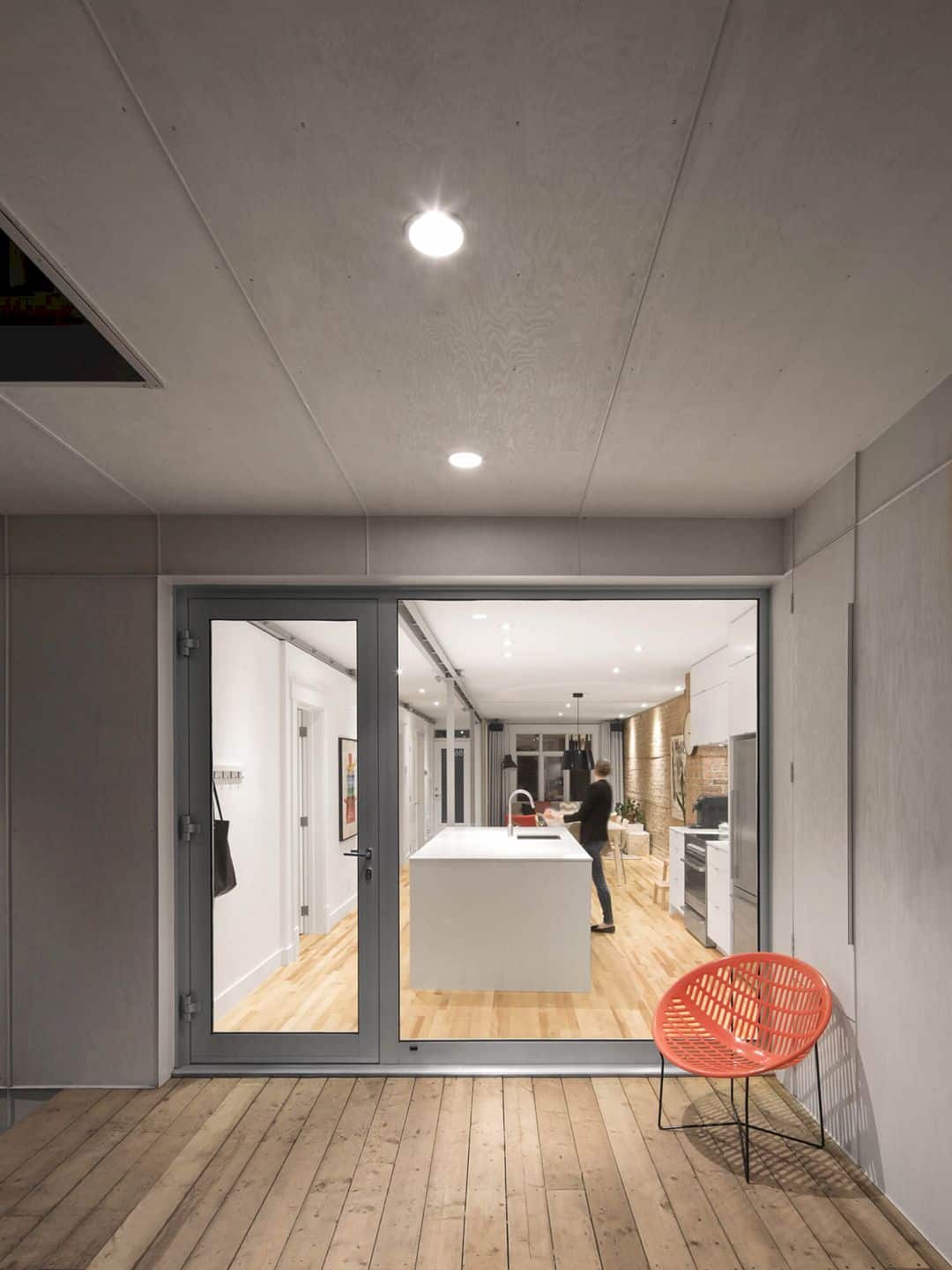
The design of 867 of Bougainville starts from the living areas that follow each room is a large linear across the east side to the west side. The demolition of this house is also about the interesting element from the brick wall that can be enhanced.
Elements
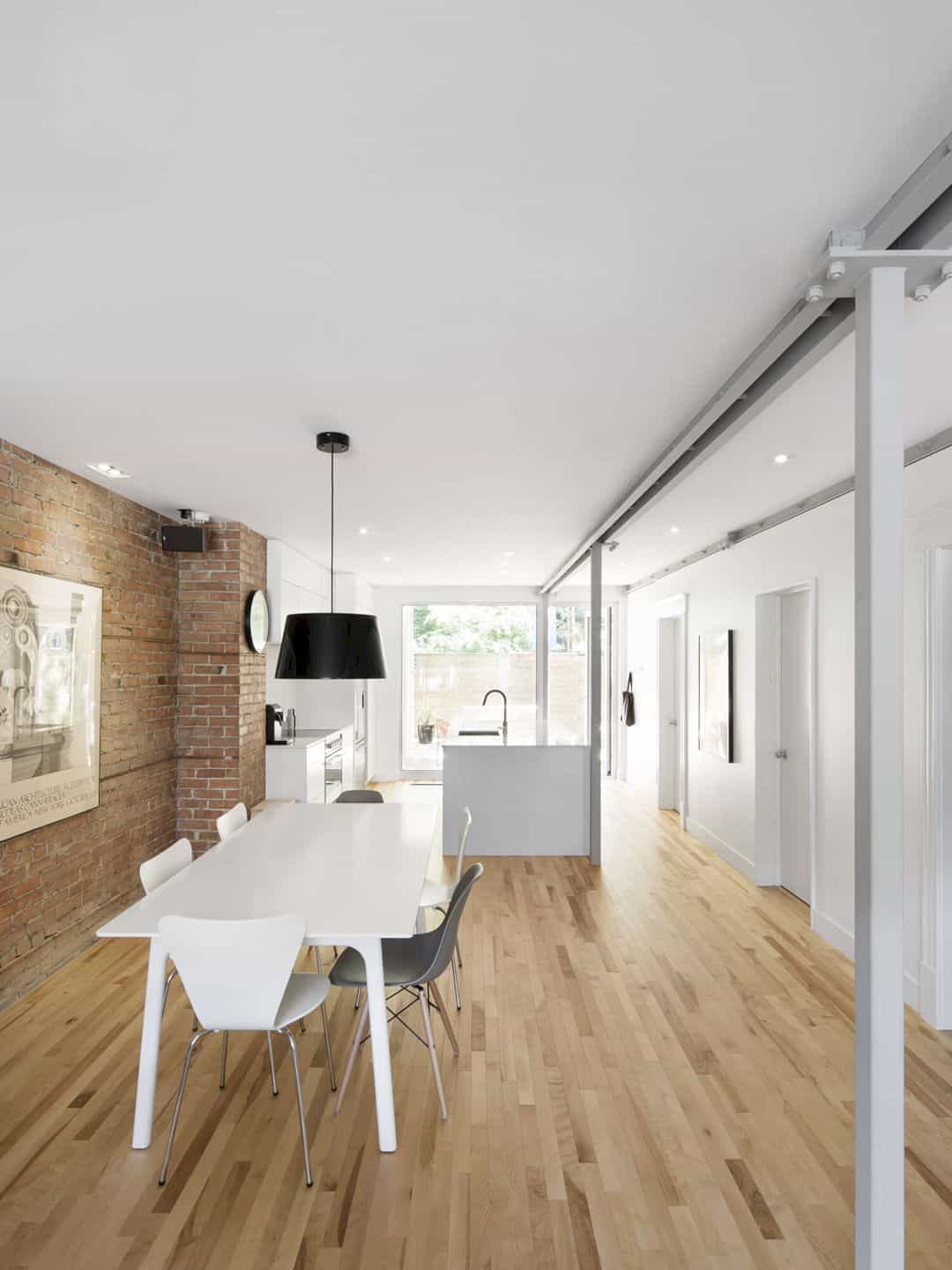
The structural elements of the steel are added to make the free space feels larger. The brick, wood, and steel are used to add coloring accent to the interior space. The wooden floor makes the room warmer and the white color makes it simpler.
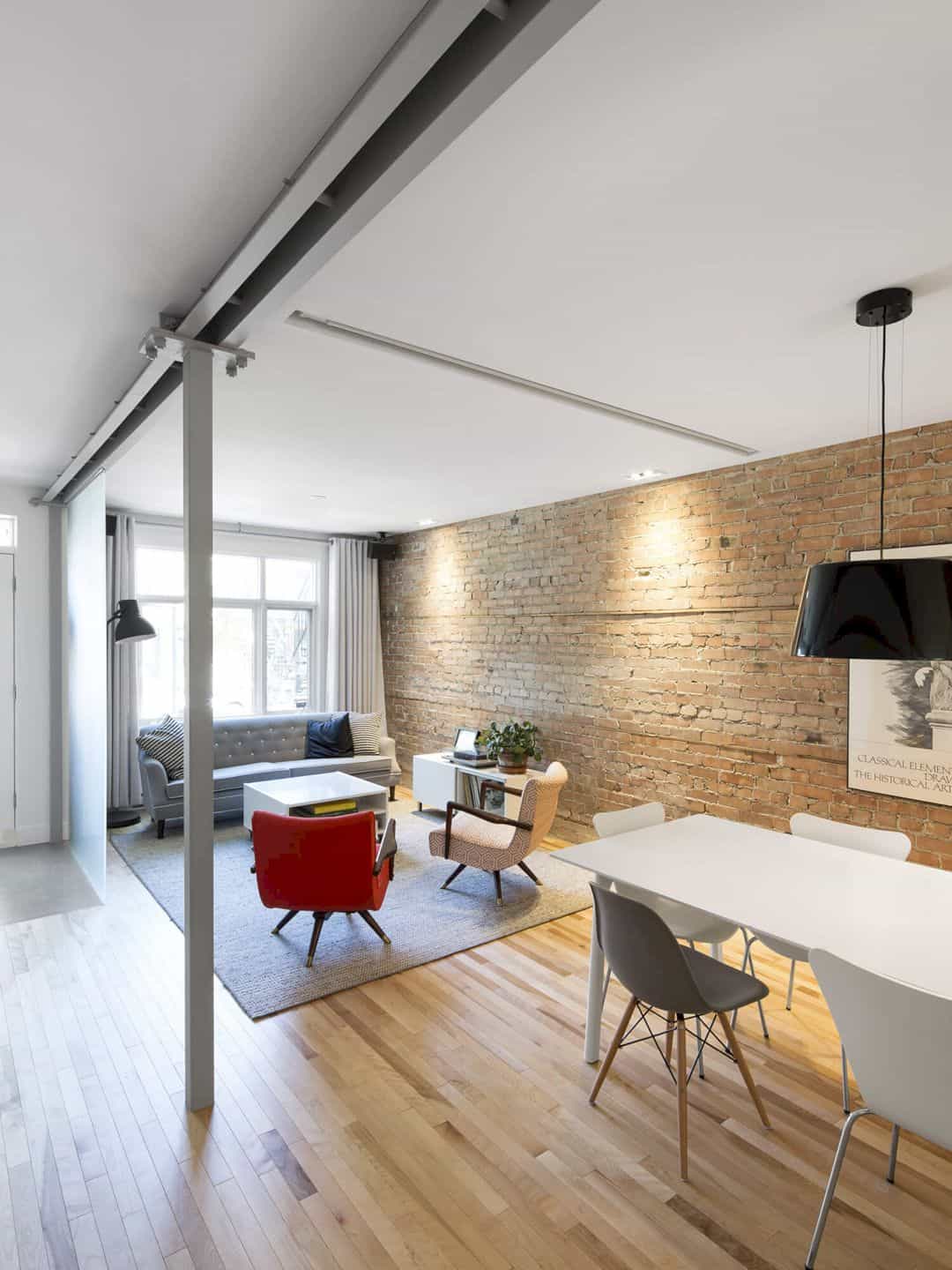
The concrete board is located on the hall floor. A translucent glass slide is also placed near the cool door, creating an awesome entrance to the house.
Kitchen
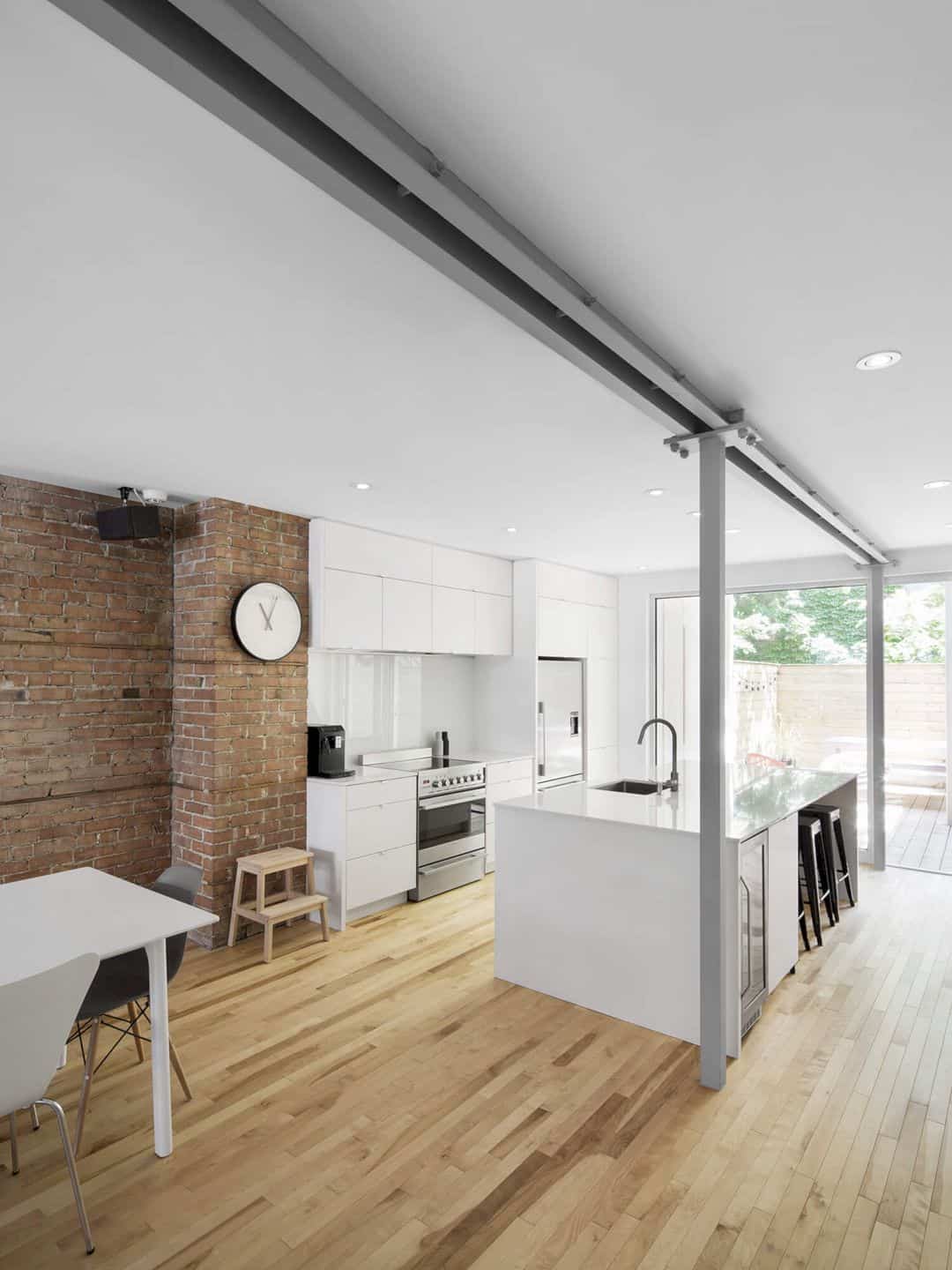
The kitchen comes in a simple layout design. With the white cabinets and also the countertops, the reflection of light if you are leaving the room can be seen clearly.
Terrace
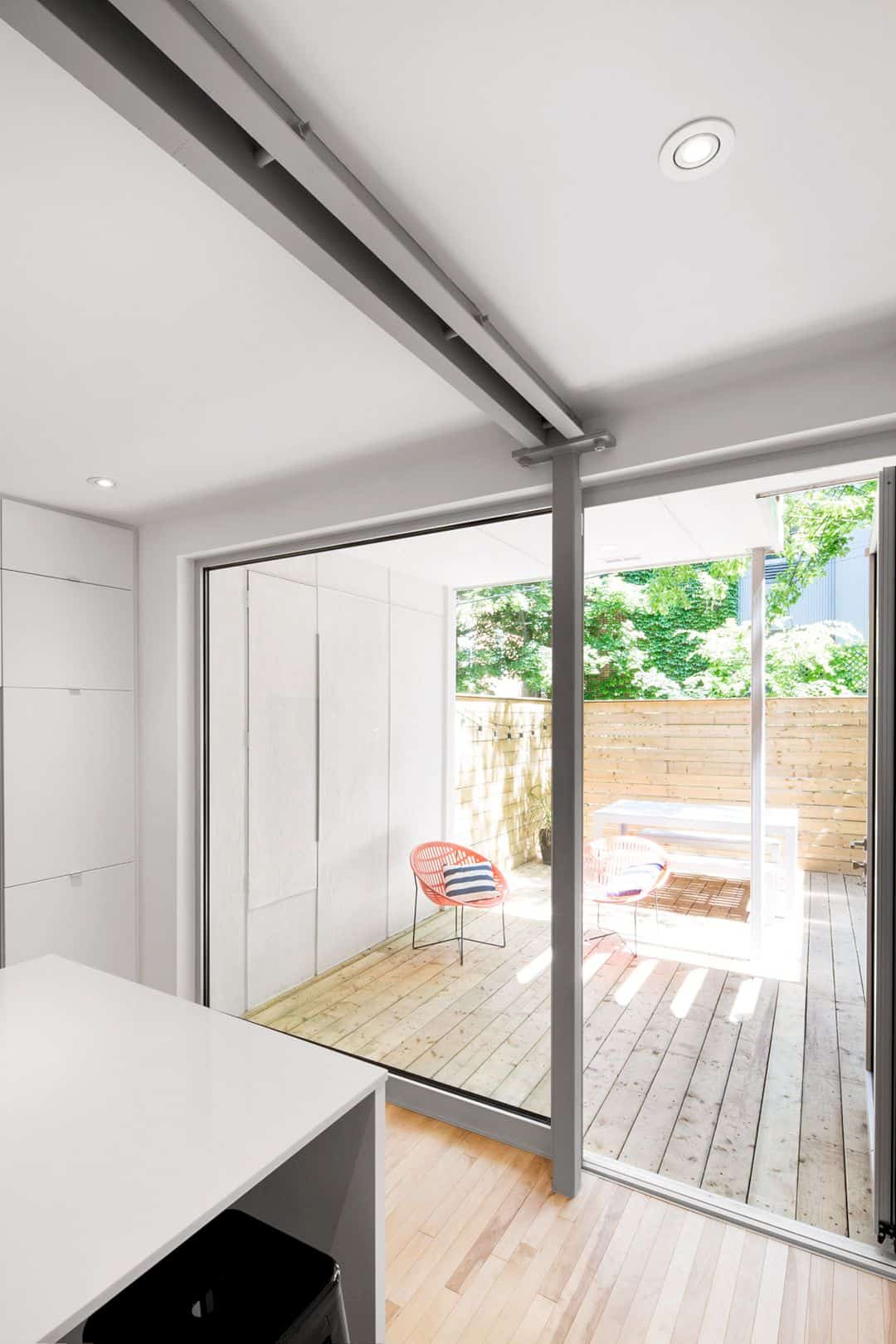
This terrace is new and also designed as a semi-enclosed courtyard. The fence comes in a perforated design that can give a little bit of privacy. This terrace can be the best place to refresh mind perfectly.
Window
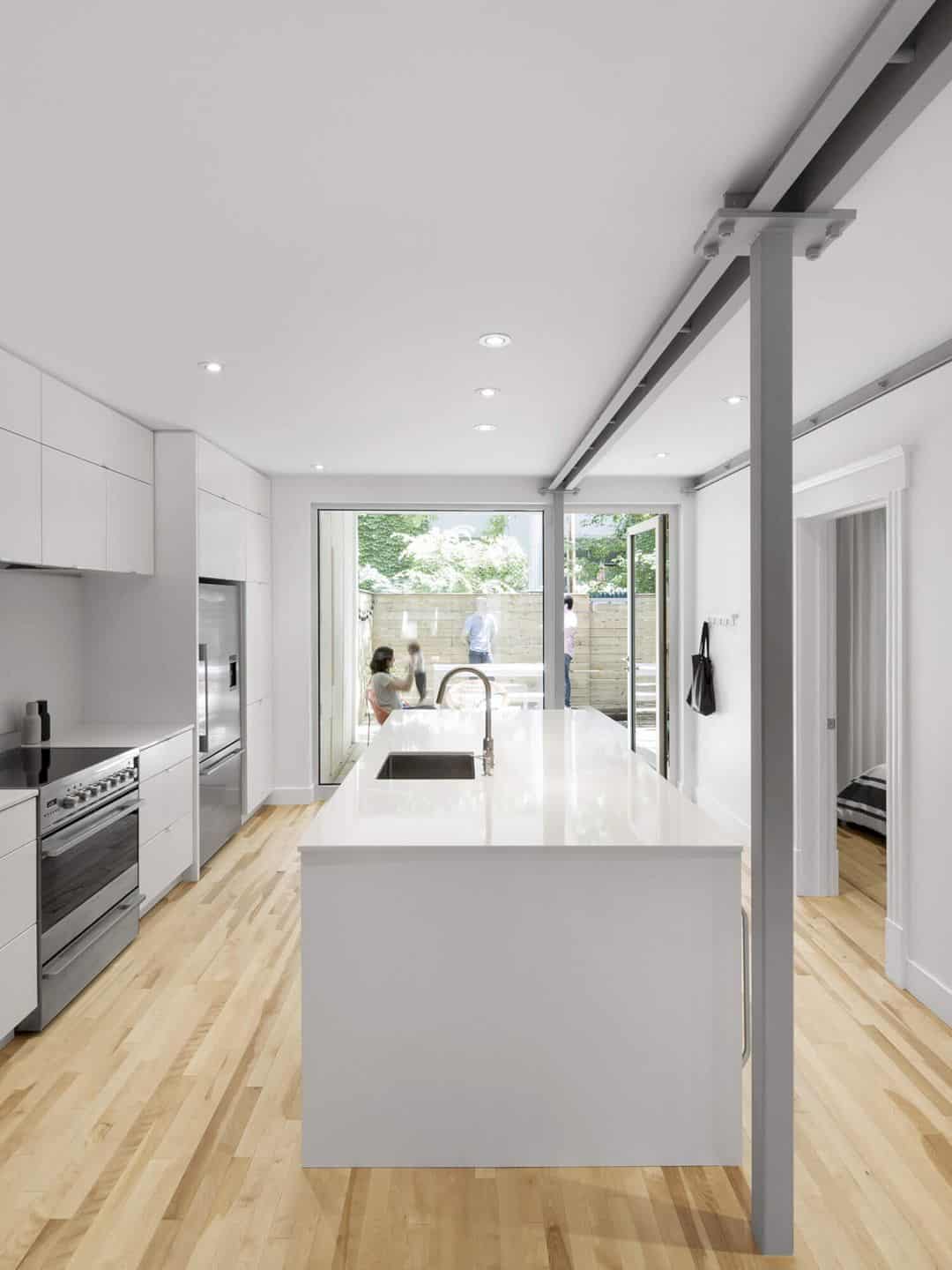
The large aluminum window can give an awesome depth impression and also an extension for the house space. It can be seen even from the outside and give a perfect size effect to the house.
Wall
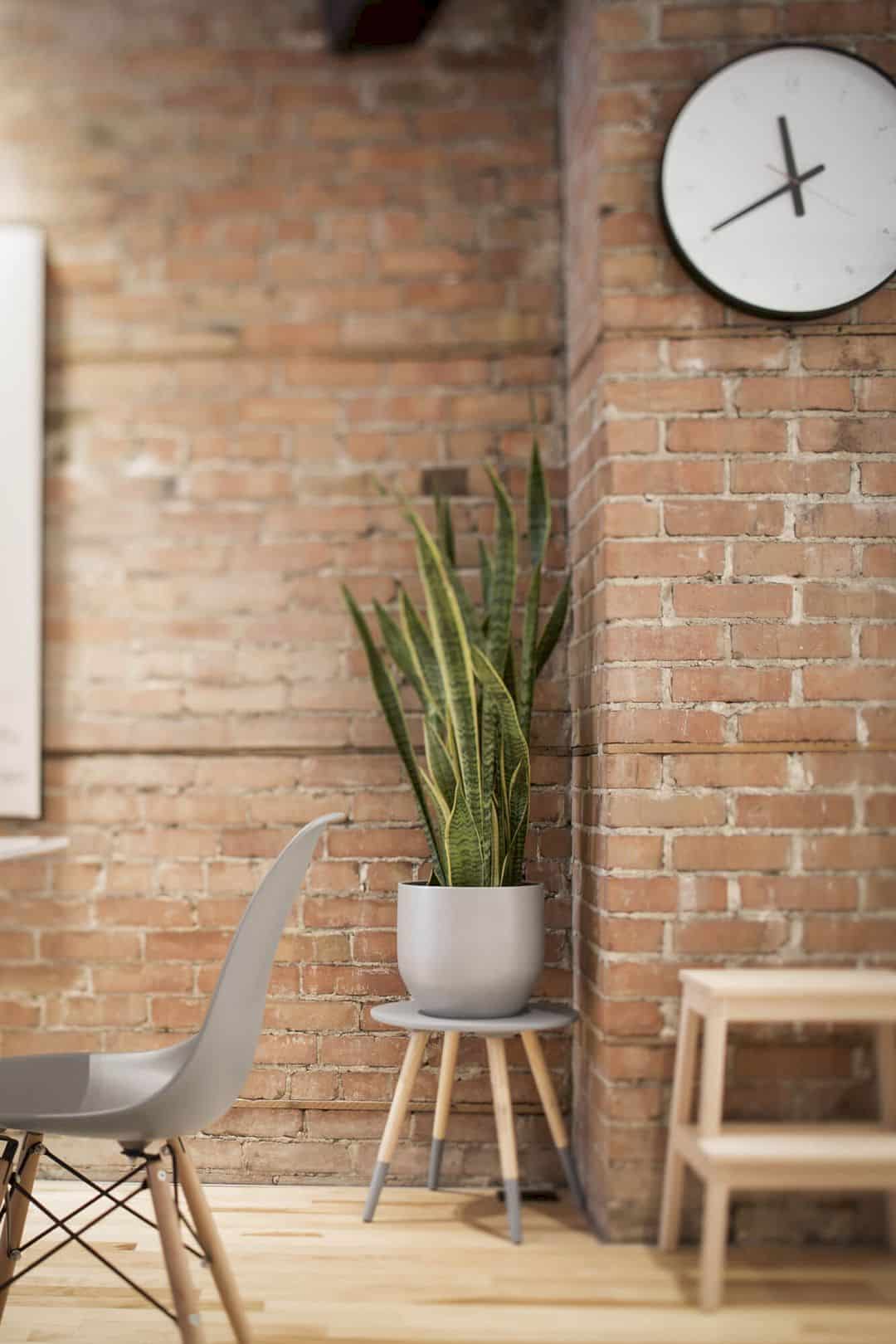
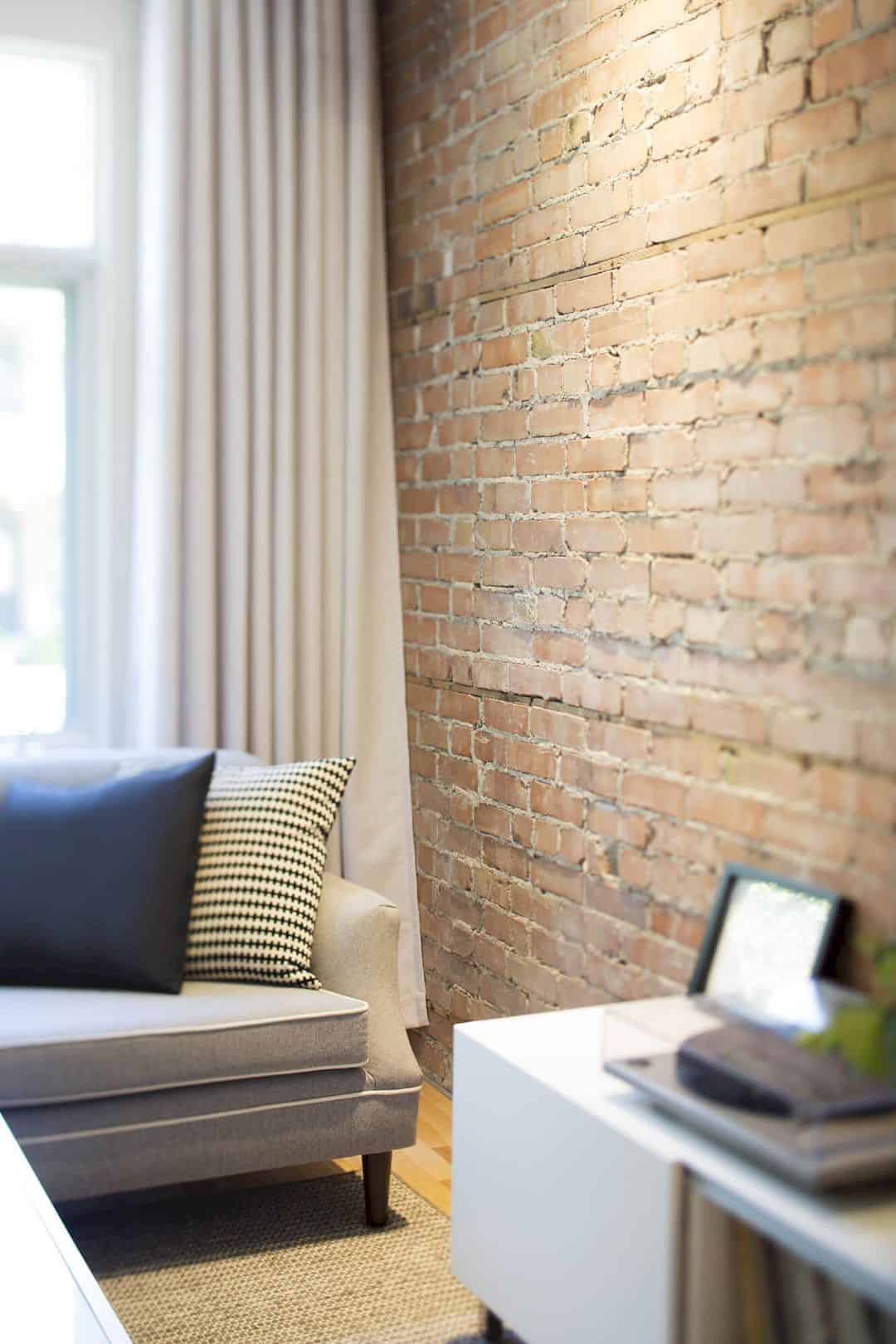
The natural brick wall becomes another interesting thing inside this house. It makes the interior looks simple and also warm at the same time. This brick wall also fits well with the wooden furniture.
Bedroom
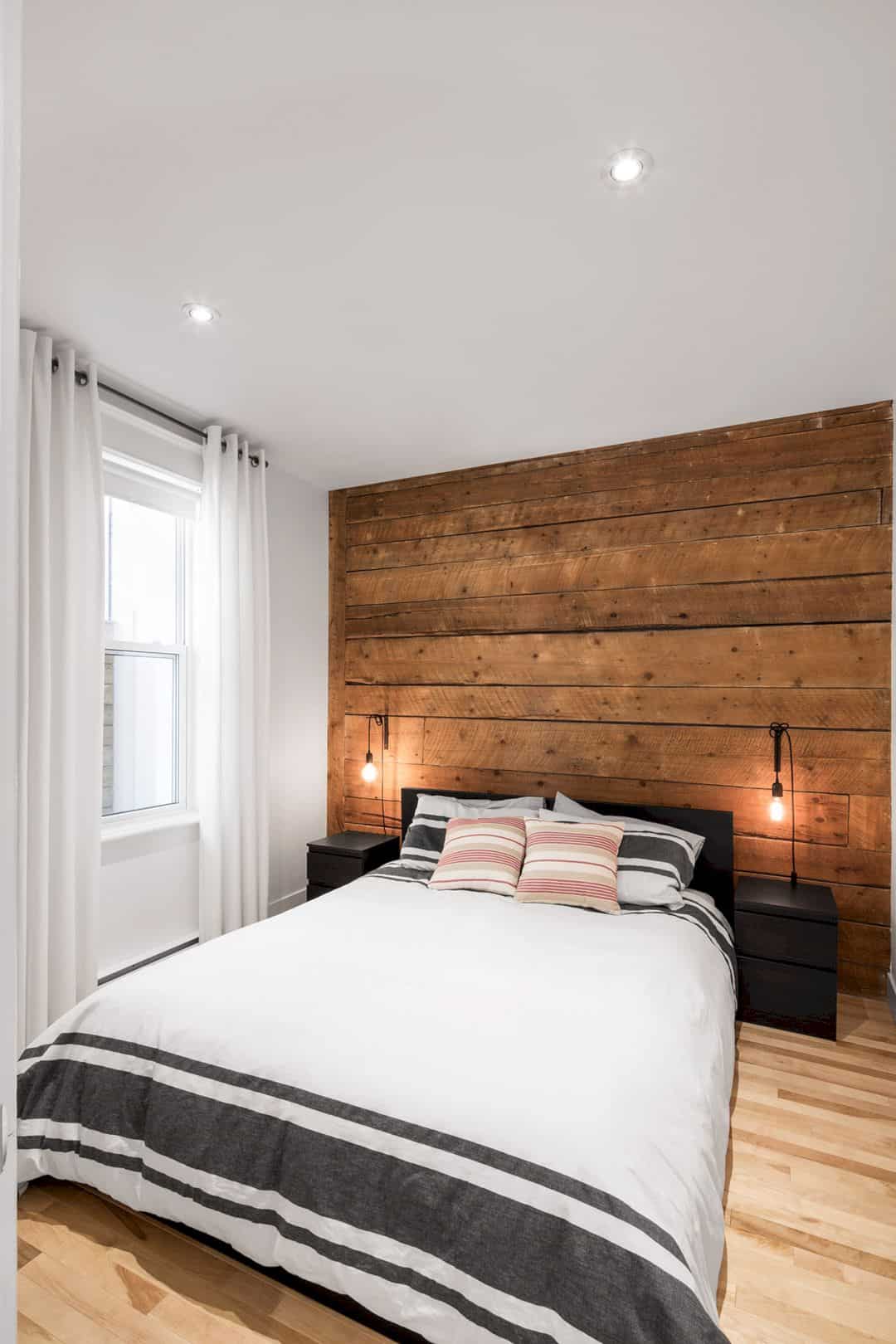
The bedroom is designed with some planks which are discovered in the demolition process. The plans are used to create an awesome wall design behind the bed in this master bedroom.
Bathroom
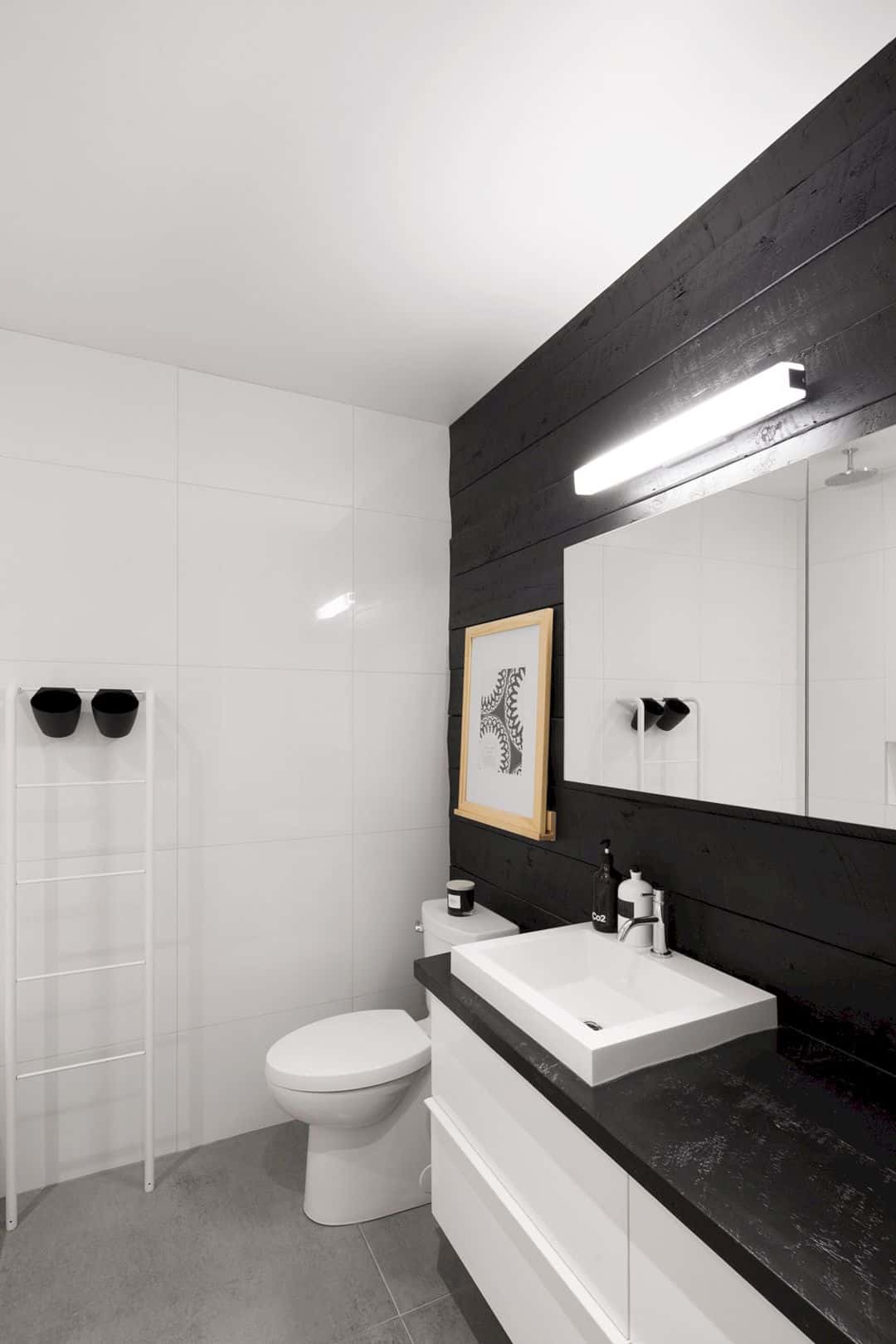
Same with the master bedroom, the bathroom also gets some original woods that are exposed and recovered. These original woods are used to decor the bathroom wall and as a counter too.
Discover more from Futurist Architecture
Subscribe to get the latest posts sent to your email.
