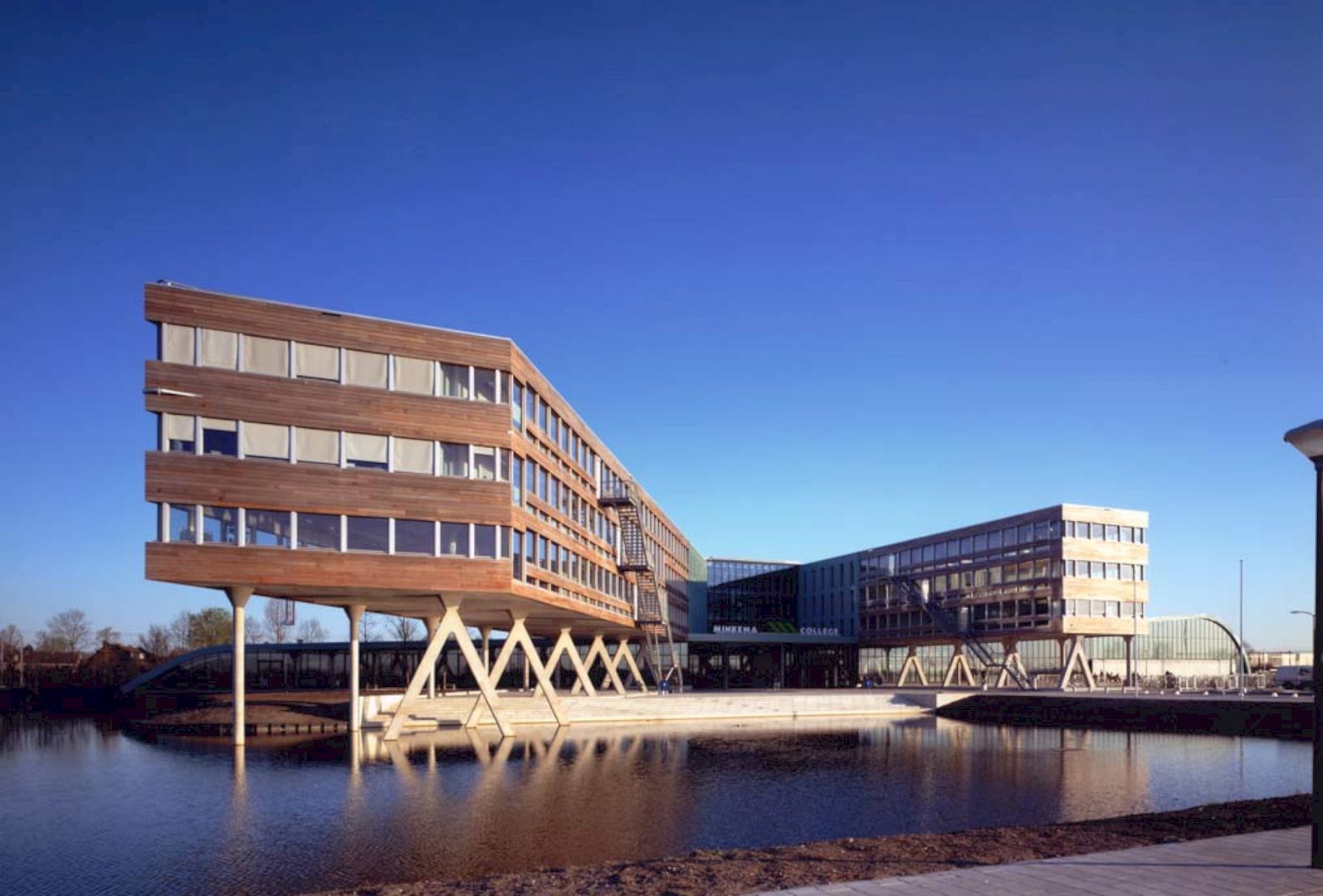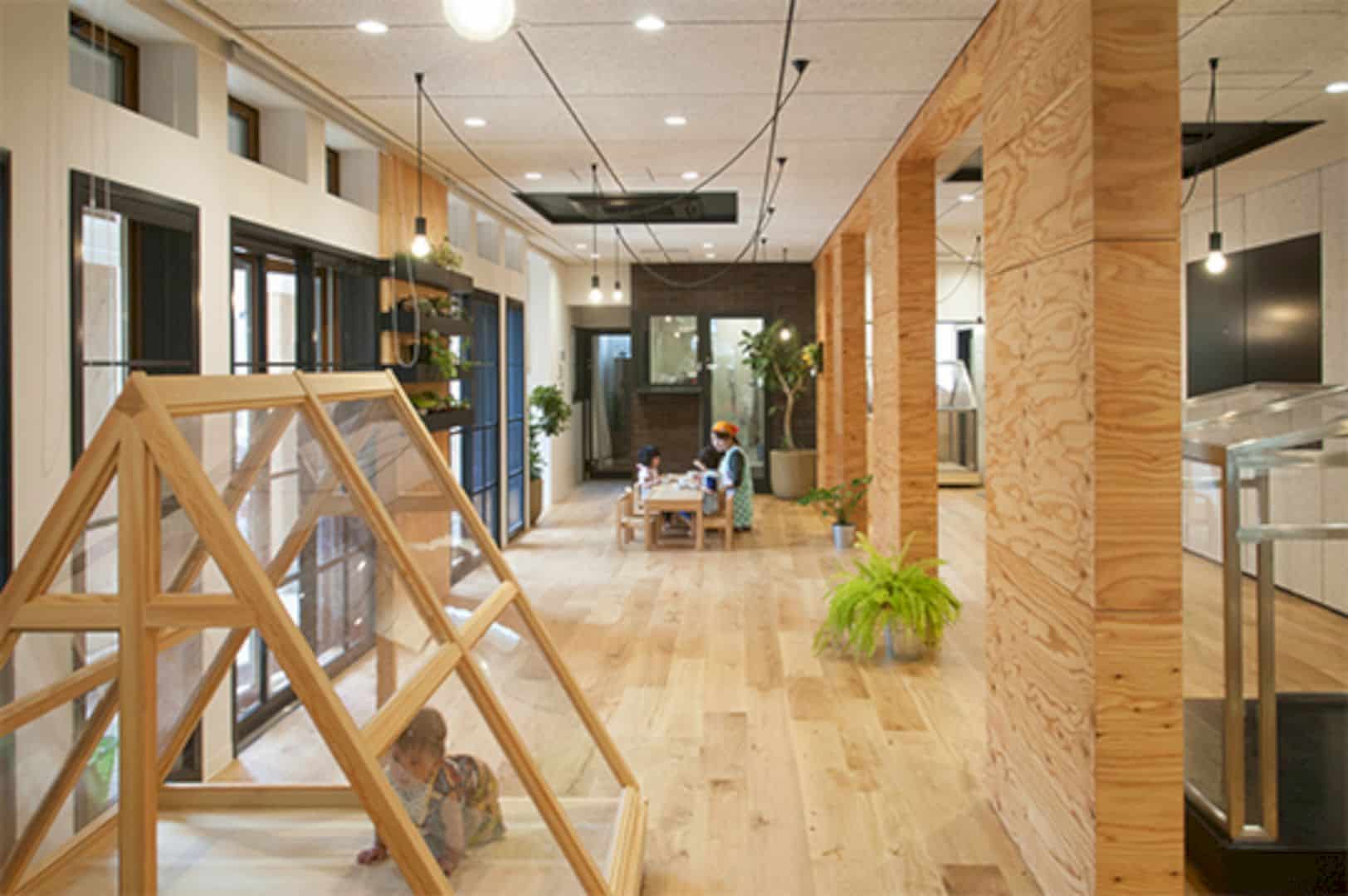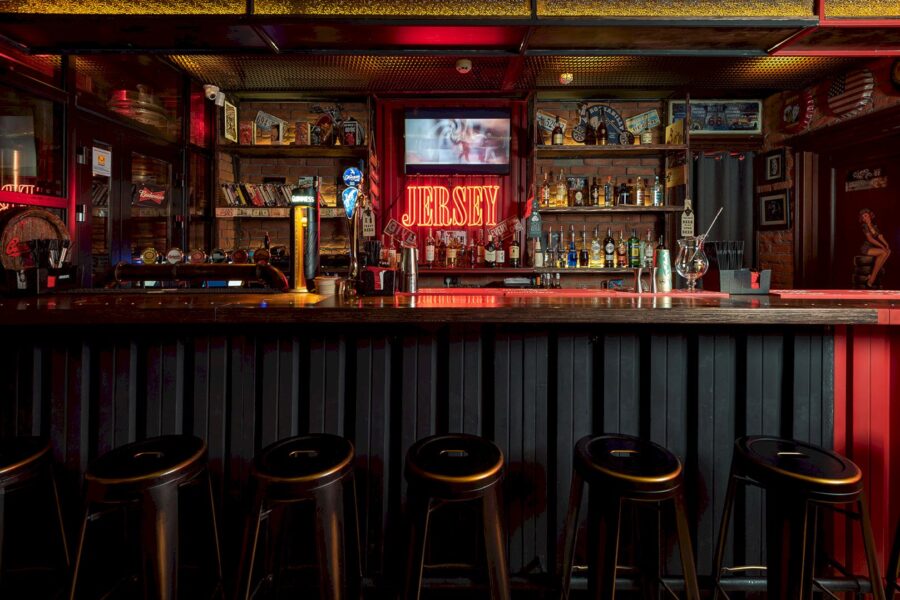Raleigh’s Contemporary Art Museum or CAM is an awesome building with a lot of interesting things in it. The building of this museum preserves the important history of Raleigh. It also demonstrates a commitment to leadership and sustainability in the historic preservation. CAM Museum of Art is designed with the addition of 900 square foot new entry structure.
Structure
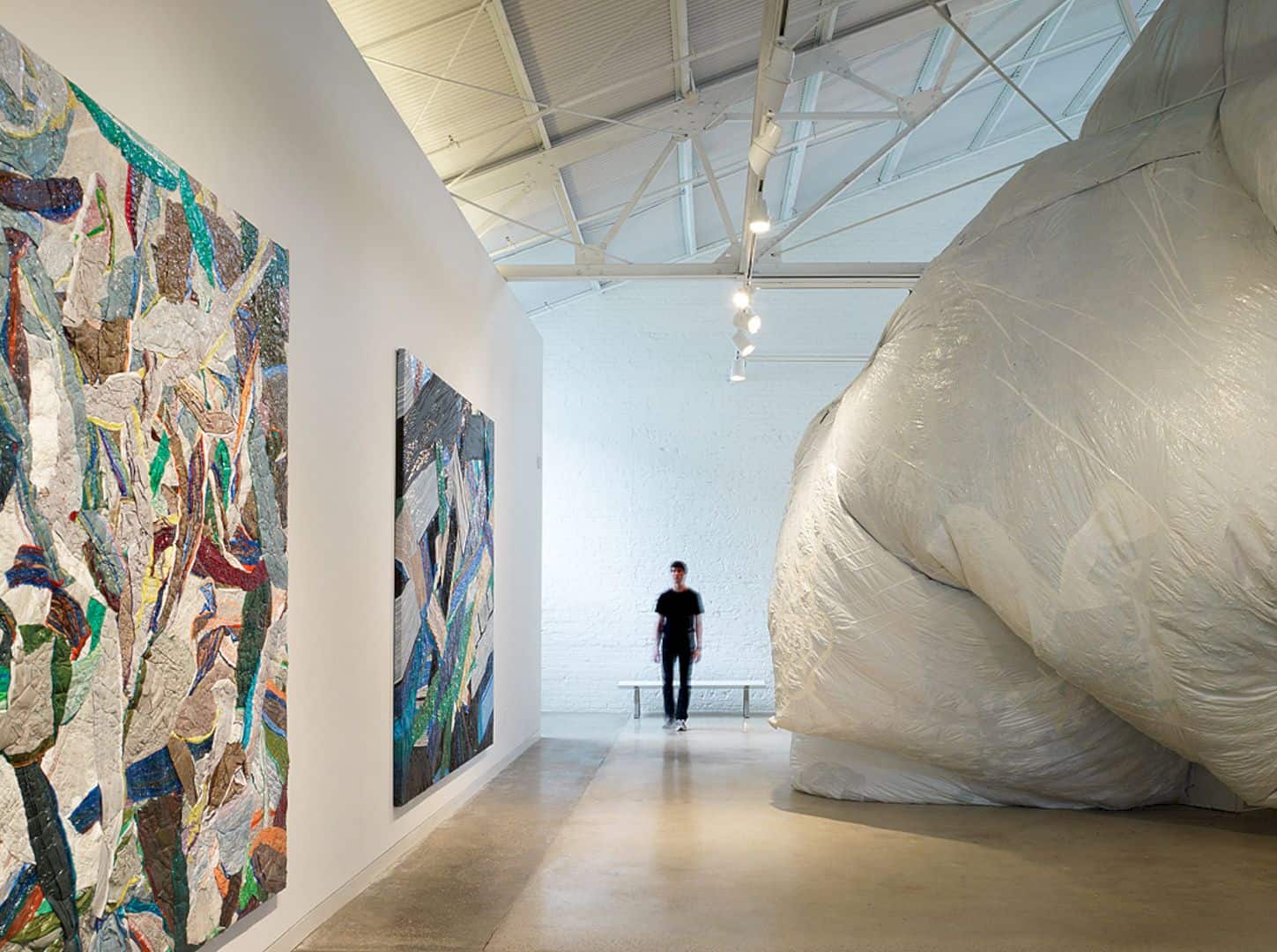
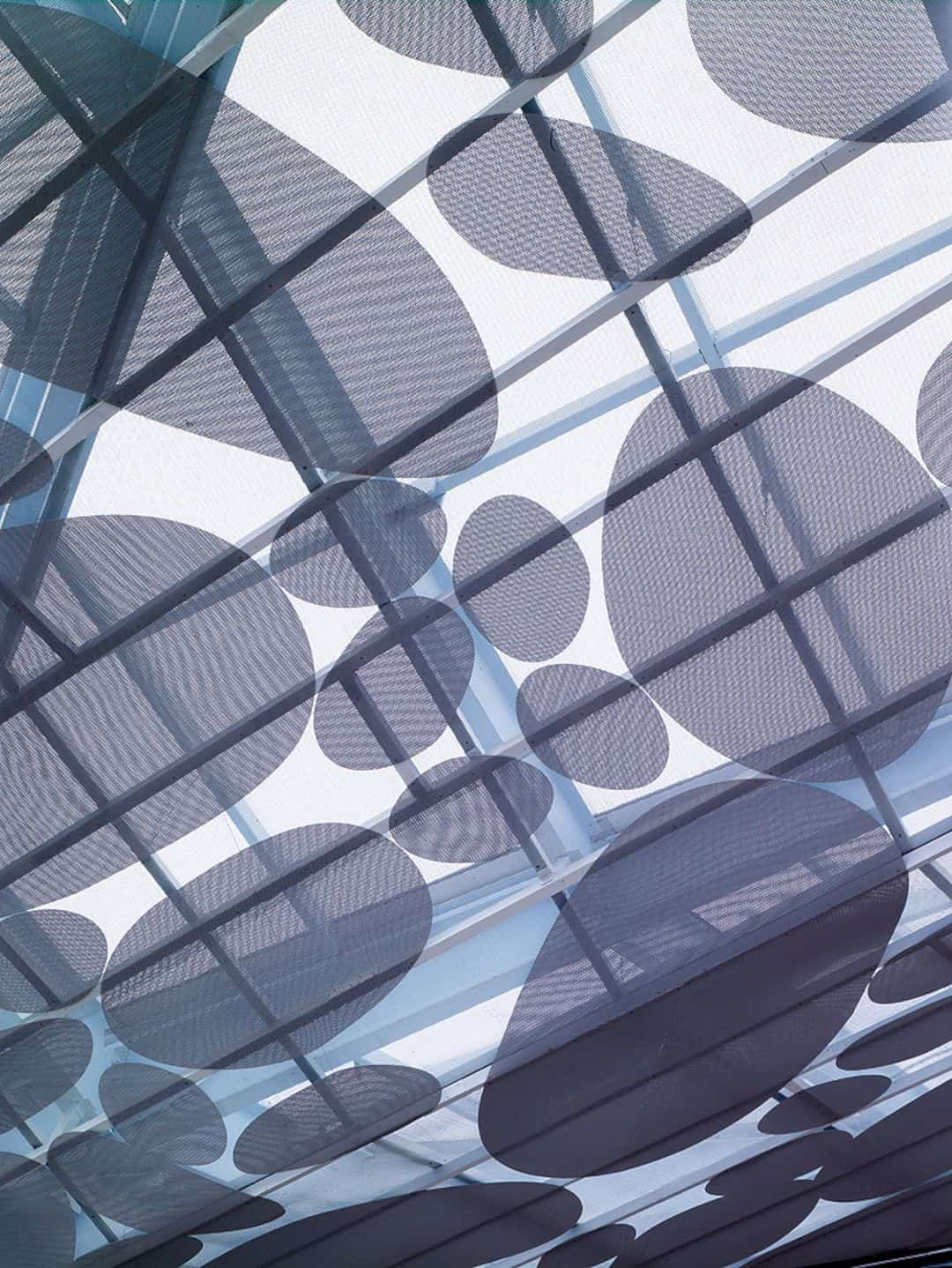
The asymmetrical cross axis in this building is created to complement and juxtapose the old historic building symmetry. Both of the buildings fuse and collapse in one structure, the new and old are united into one. The museum space also offers traditional values for the visitors.
Lobby
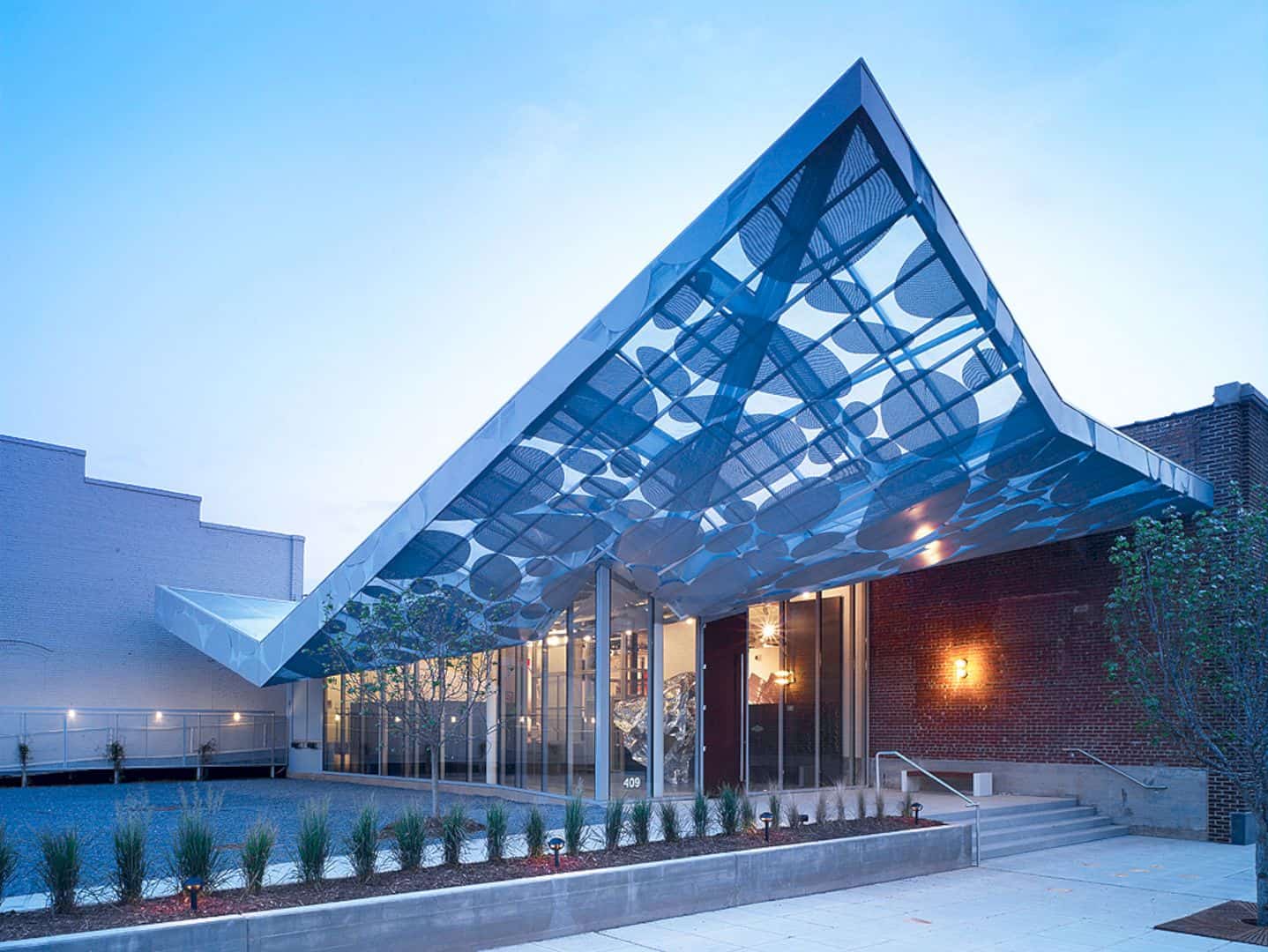
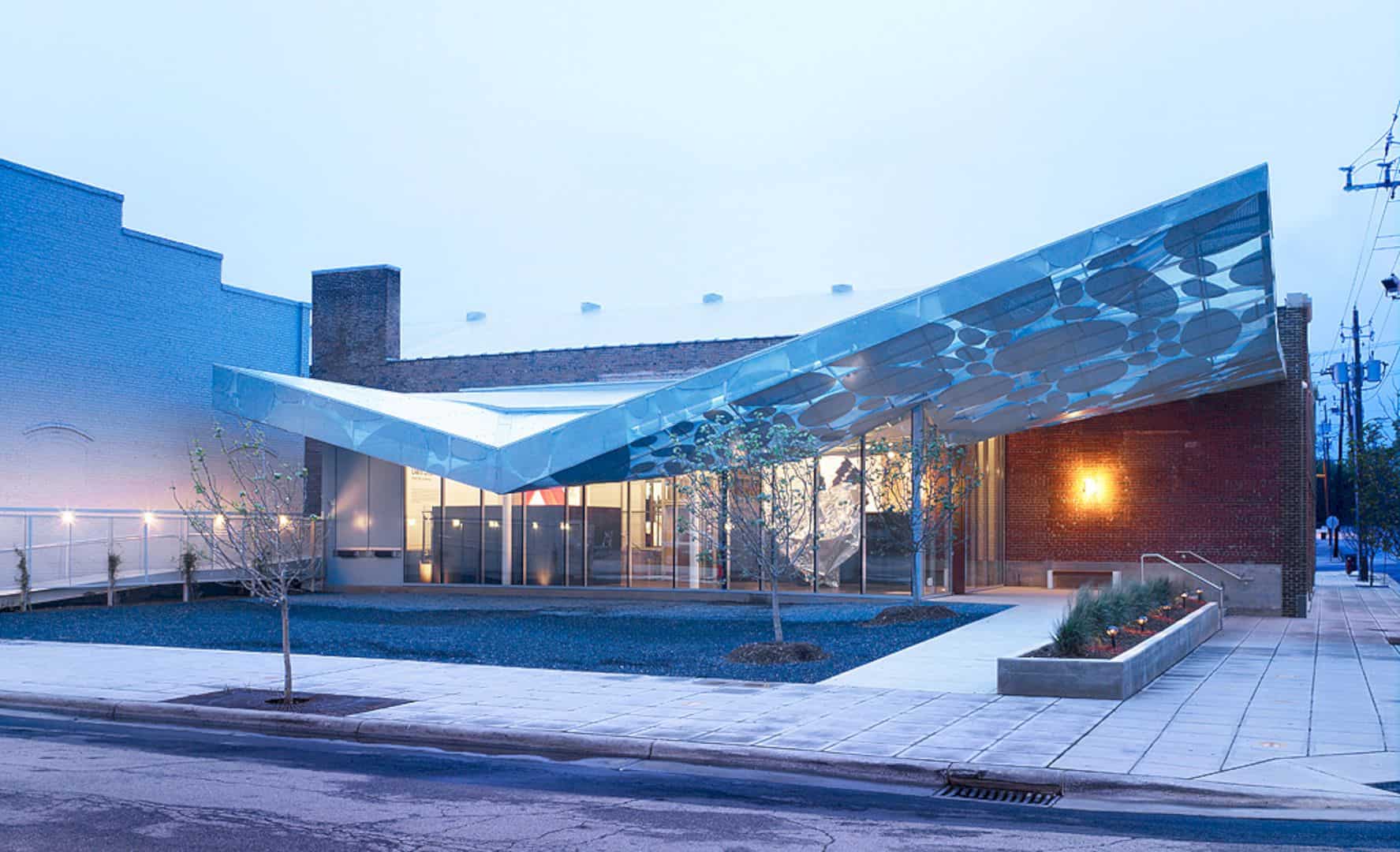
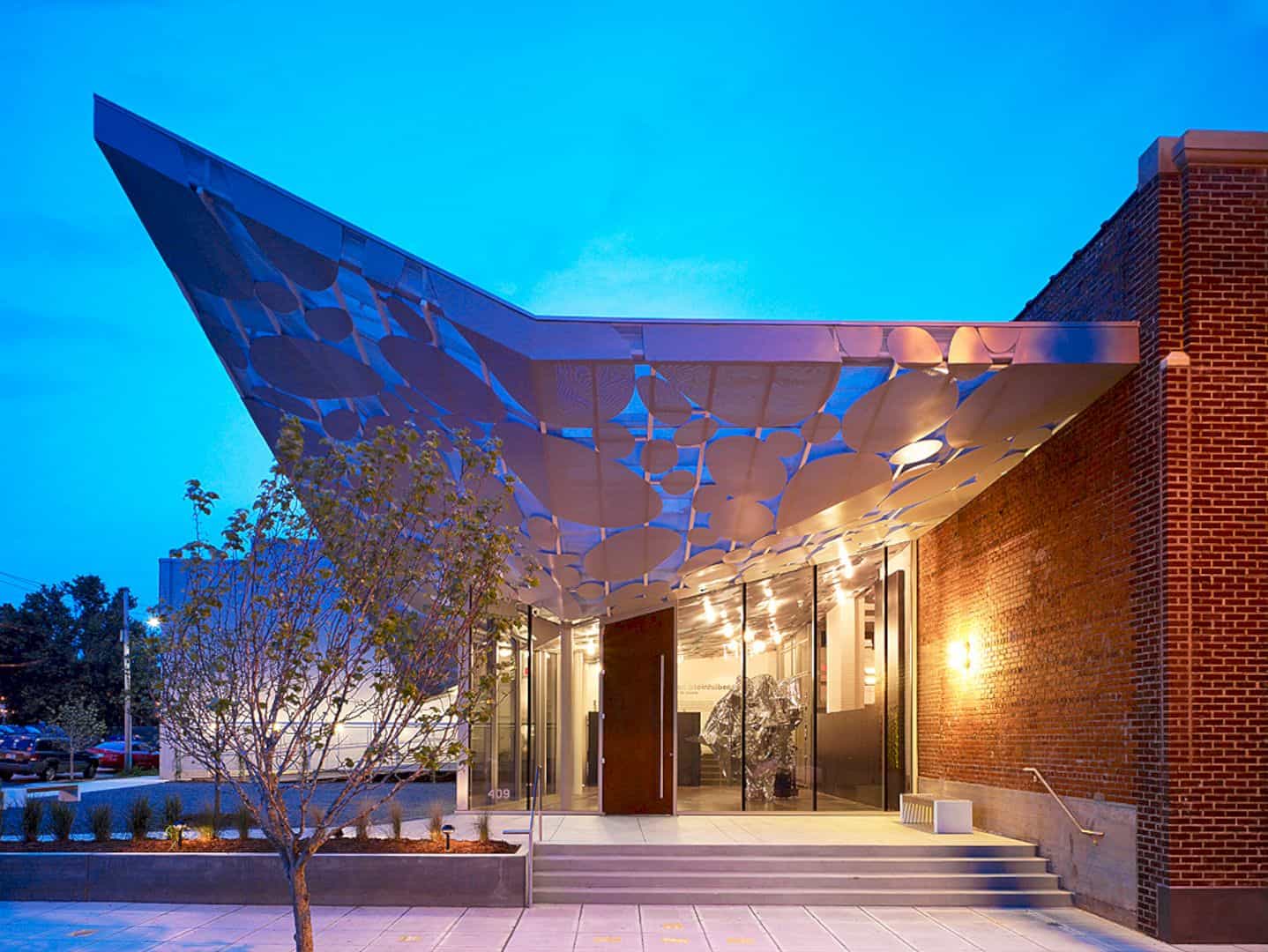
The lobby of CAM Museum of Art looks dramatic with the glass-enclosed space set located under the folded-panel roof. This roof extends above the entry’s sculpture garden, forming a welcoming front porch. The lobby is located on the east side and designed with modern re-interpretation.
Work of Art
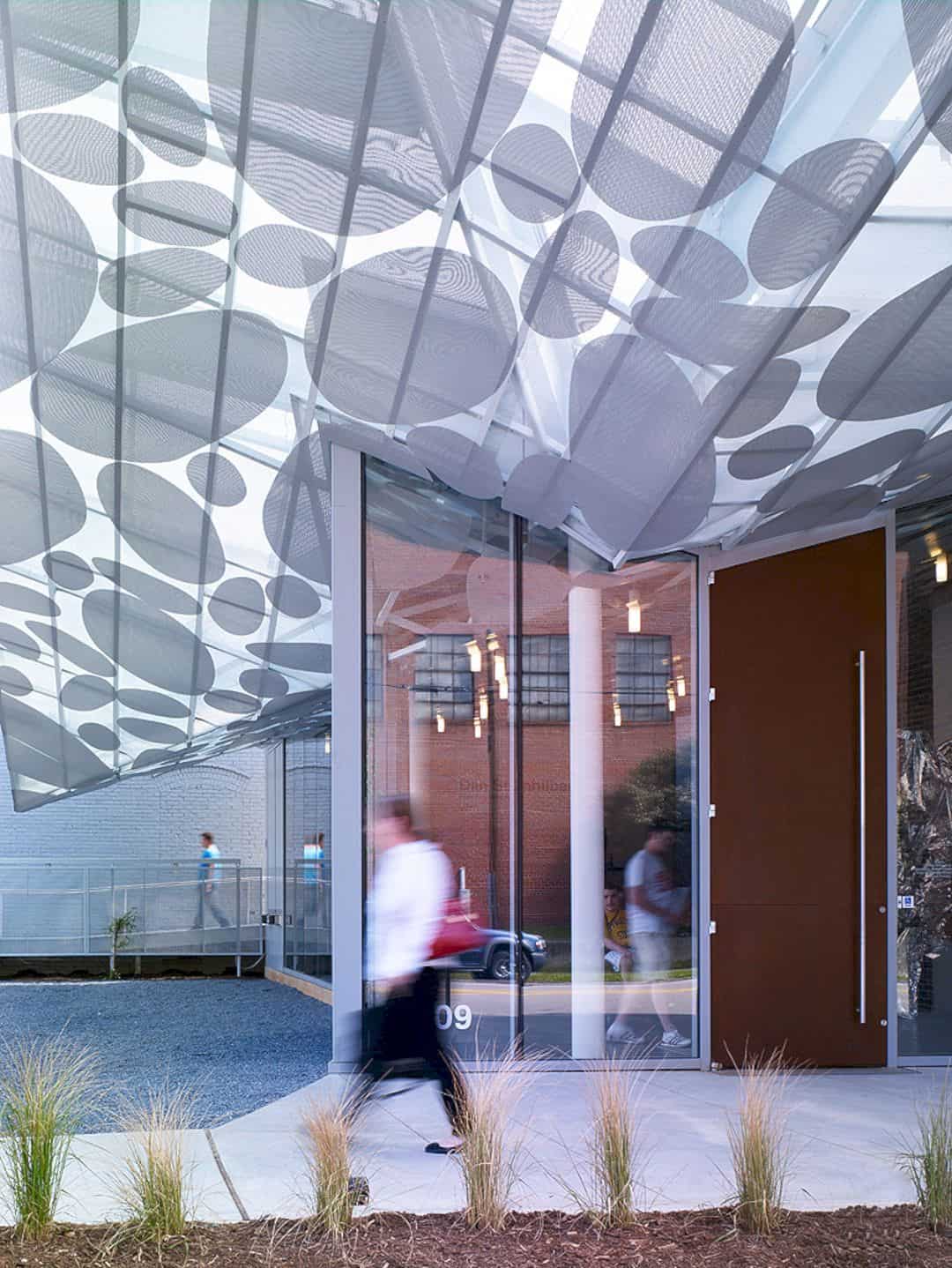
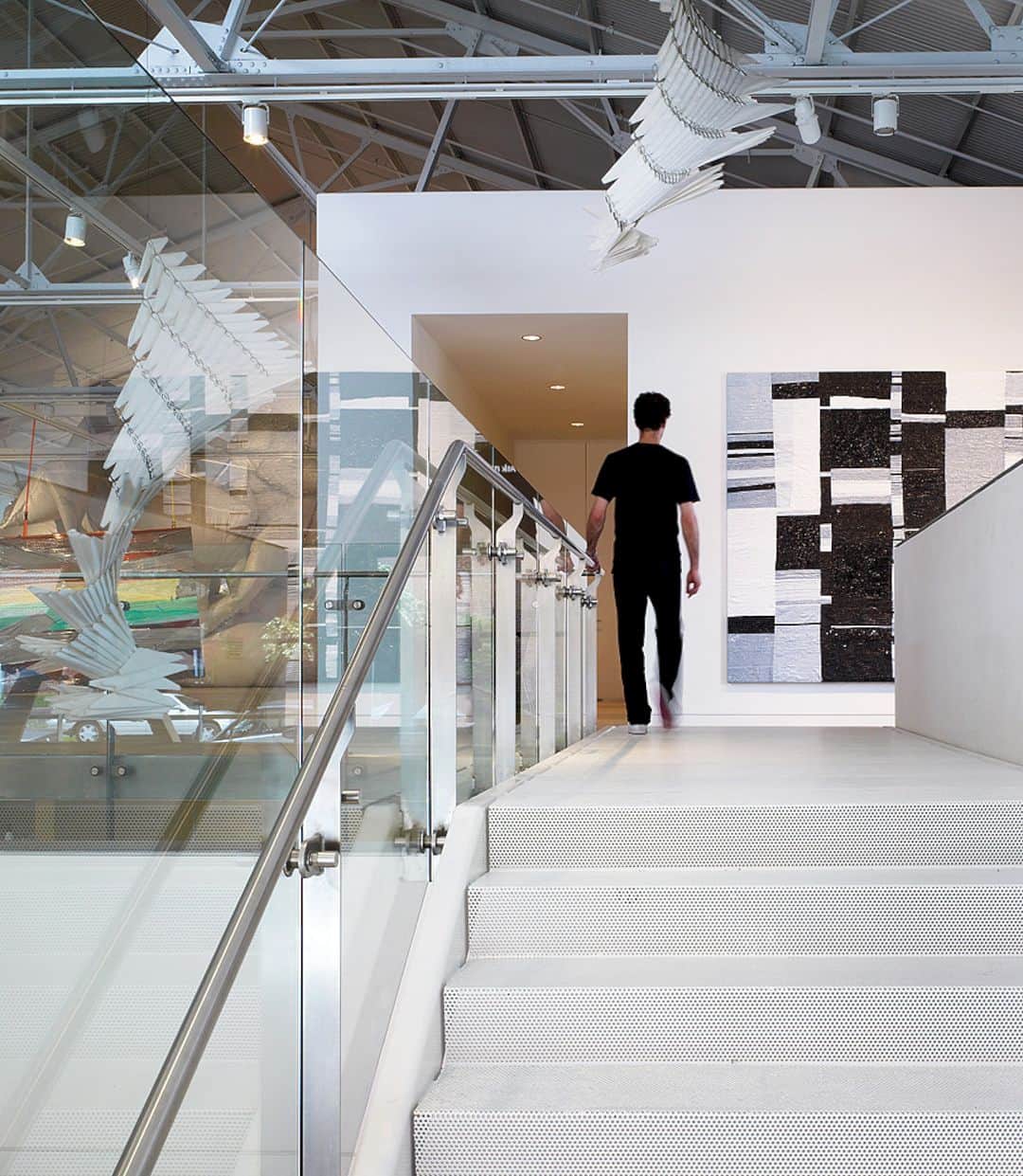
John Morris is a software engineer, writer, and also photographer, think that CAM itself is a great artwork. It is a solid utility with Raleigh’s red-brick past. He also said that the old building has a good new interior and new purpose, especially with the futuristic canopy roof.
Construction
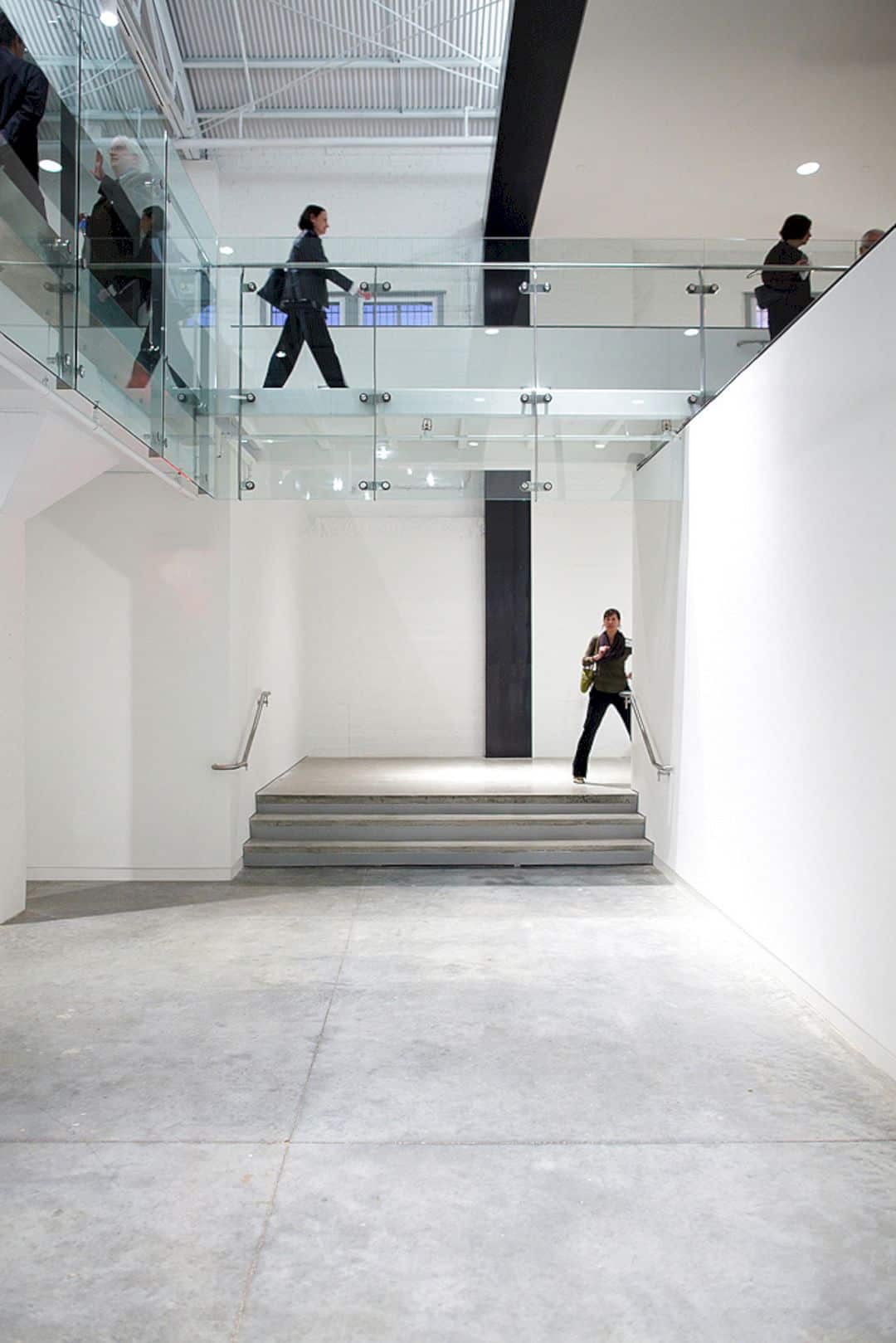
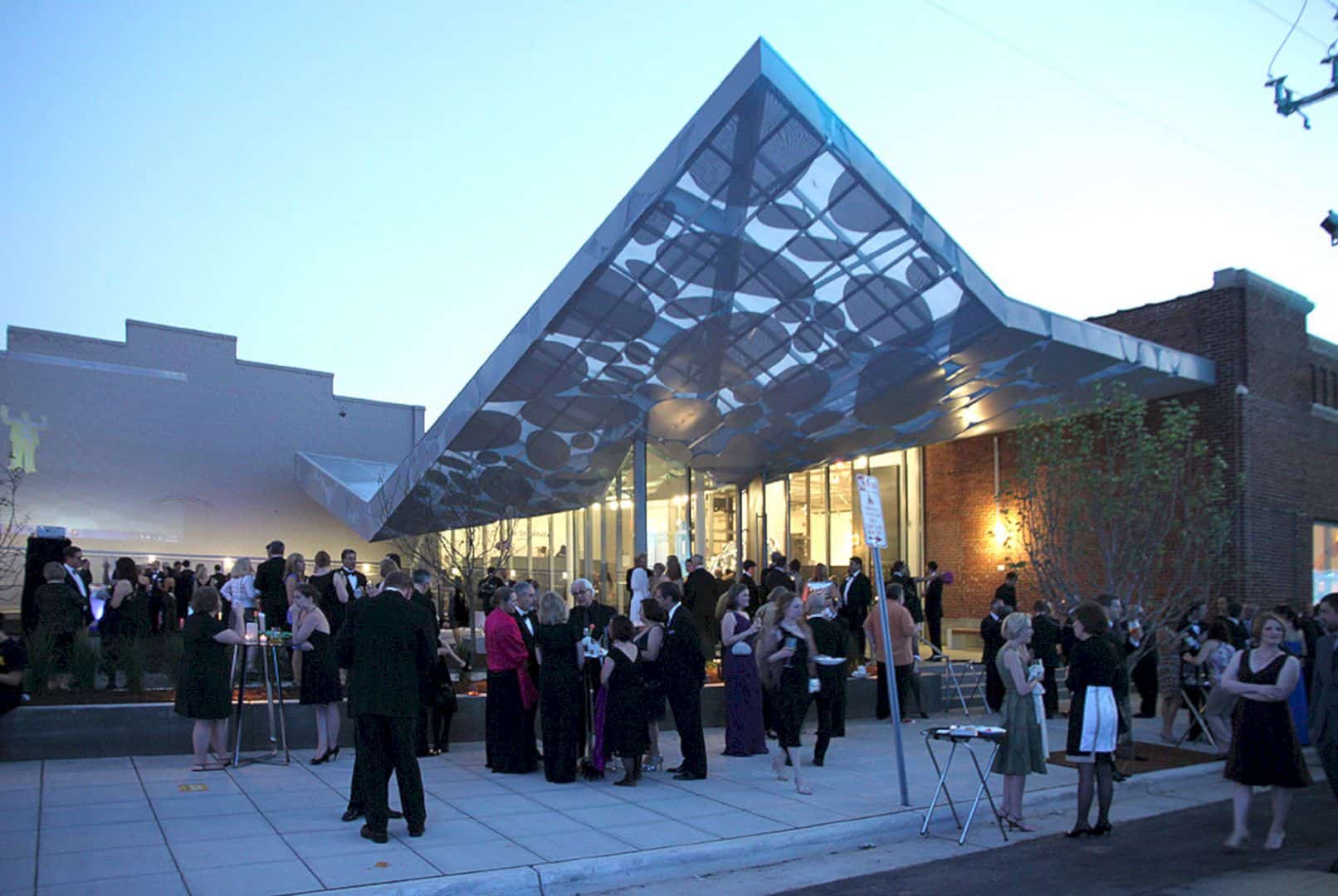
Rosemary Wyche is the director of CAM development show some great original points of this museum. The original fabric of CAM and the railroad spur connection is largely intact. Including the freight elevator of original apparatus that can be seen from the open stair to the main level of the building.
Features

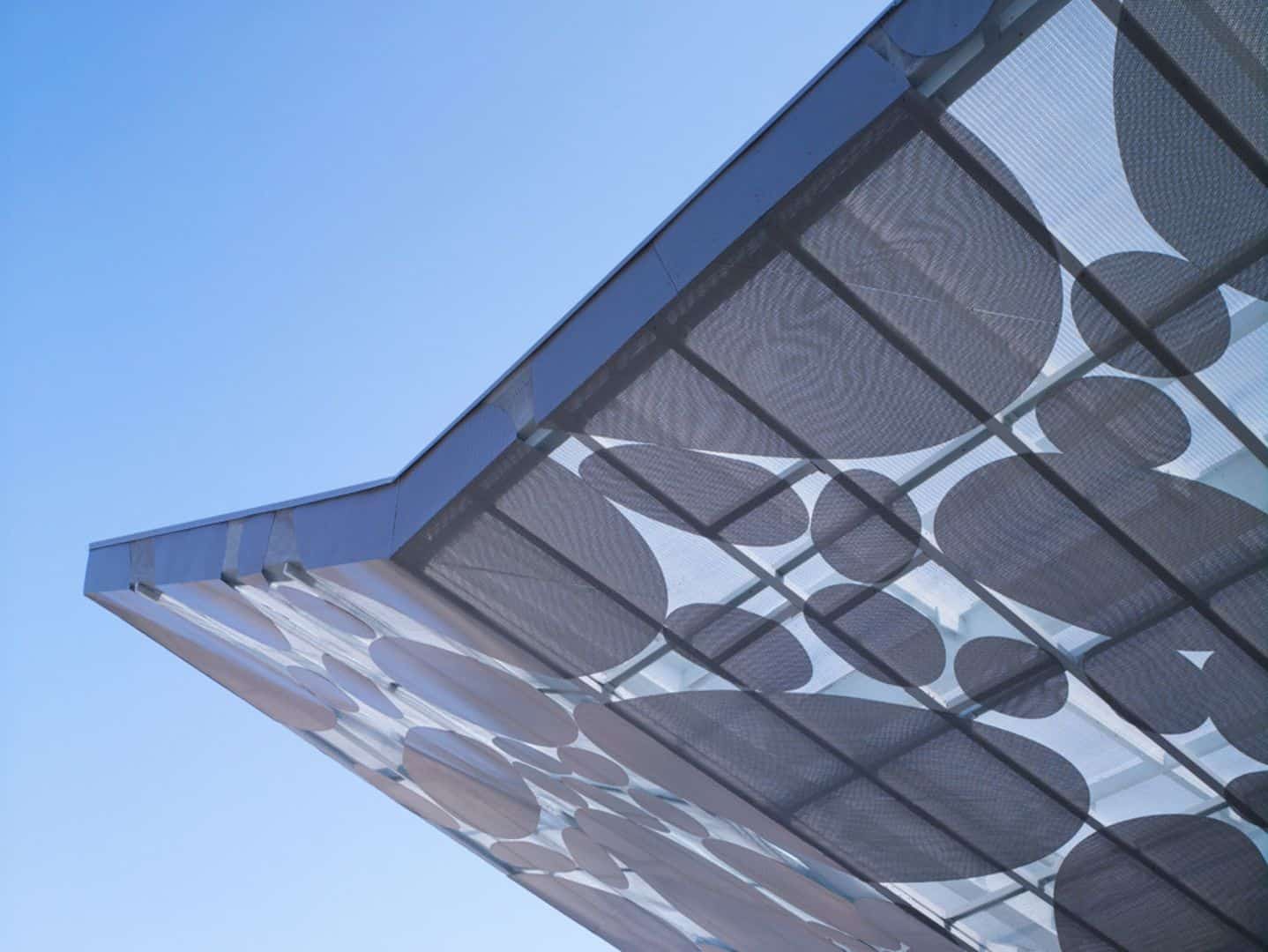
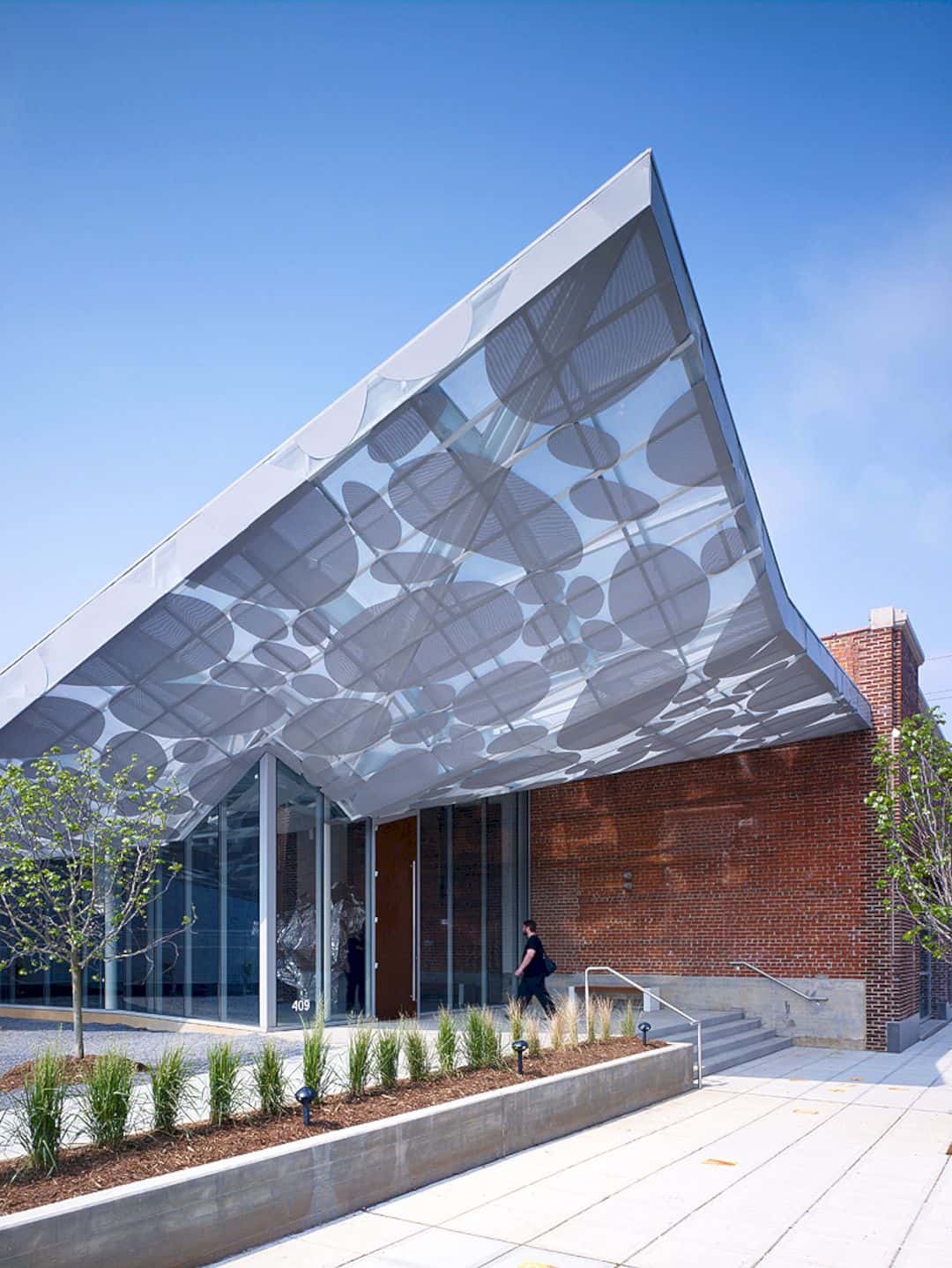
All features in CAM is full of meaning with experiential, functional, and also formal effect. The combination of new and old design can respect the history well. It also makes the building looks more interesting and exciting for the people around the site.
Galleries

CAM has three galleries. The first main gallery is the largest gallery among others. It accommodates more than 5oo people for some events. The second gallery is called Street Gallery, located at the same area as the main gallery but it is separated by the intentional slot cut.
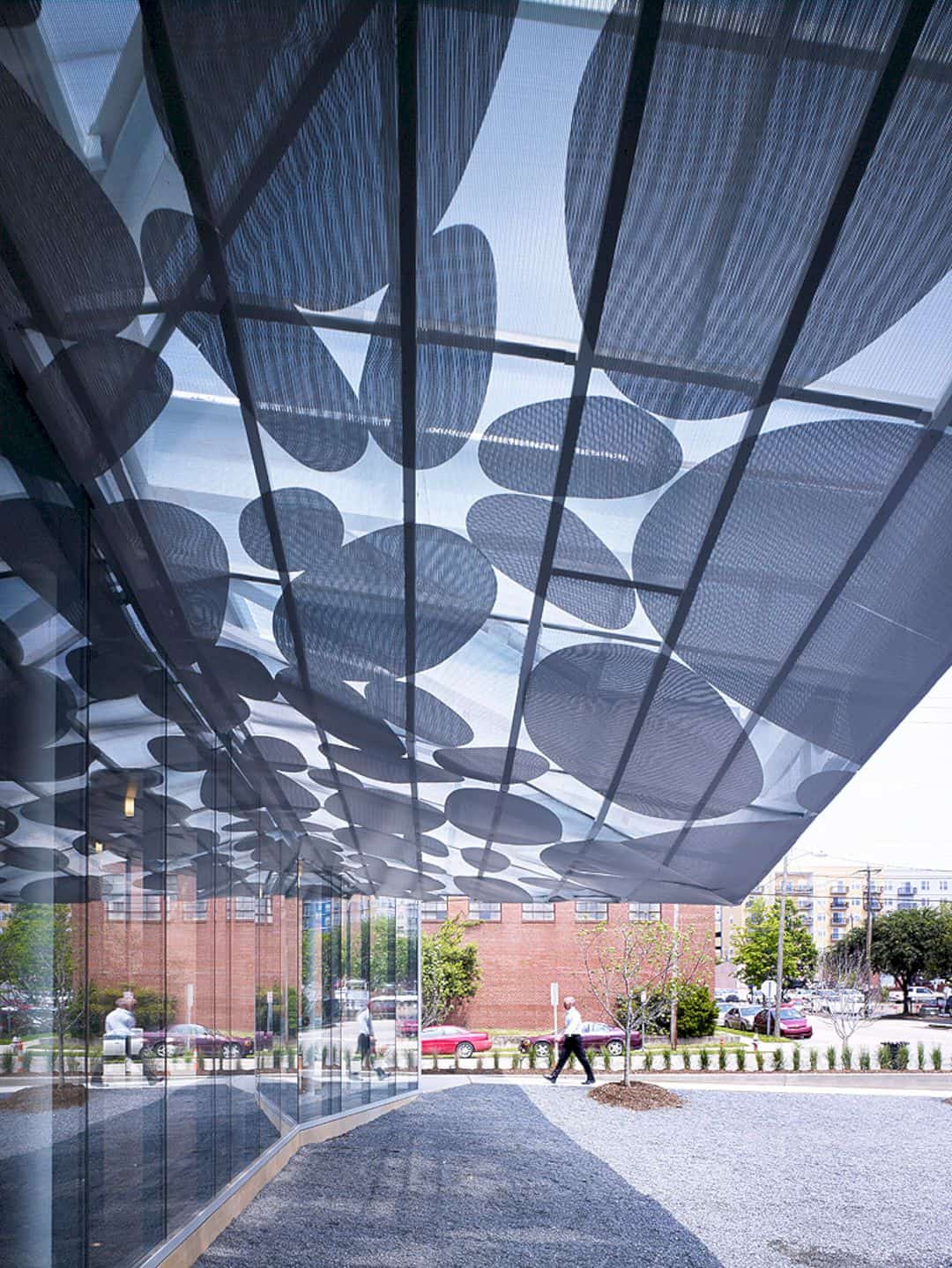
The Street Gallery can be accessed by a metal and glass bridge, it is spanning from the trench, offers an awesome view down to the third gallery of the museum. It makes the basement can be fused visually into the gallery space above it.
Main Gallery
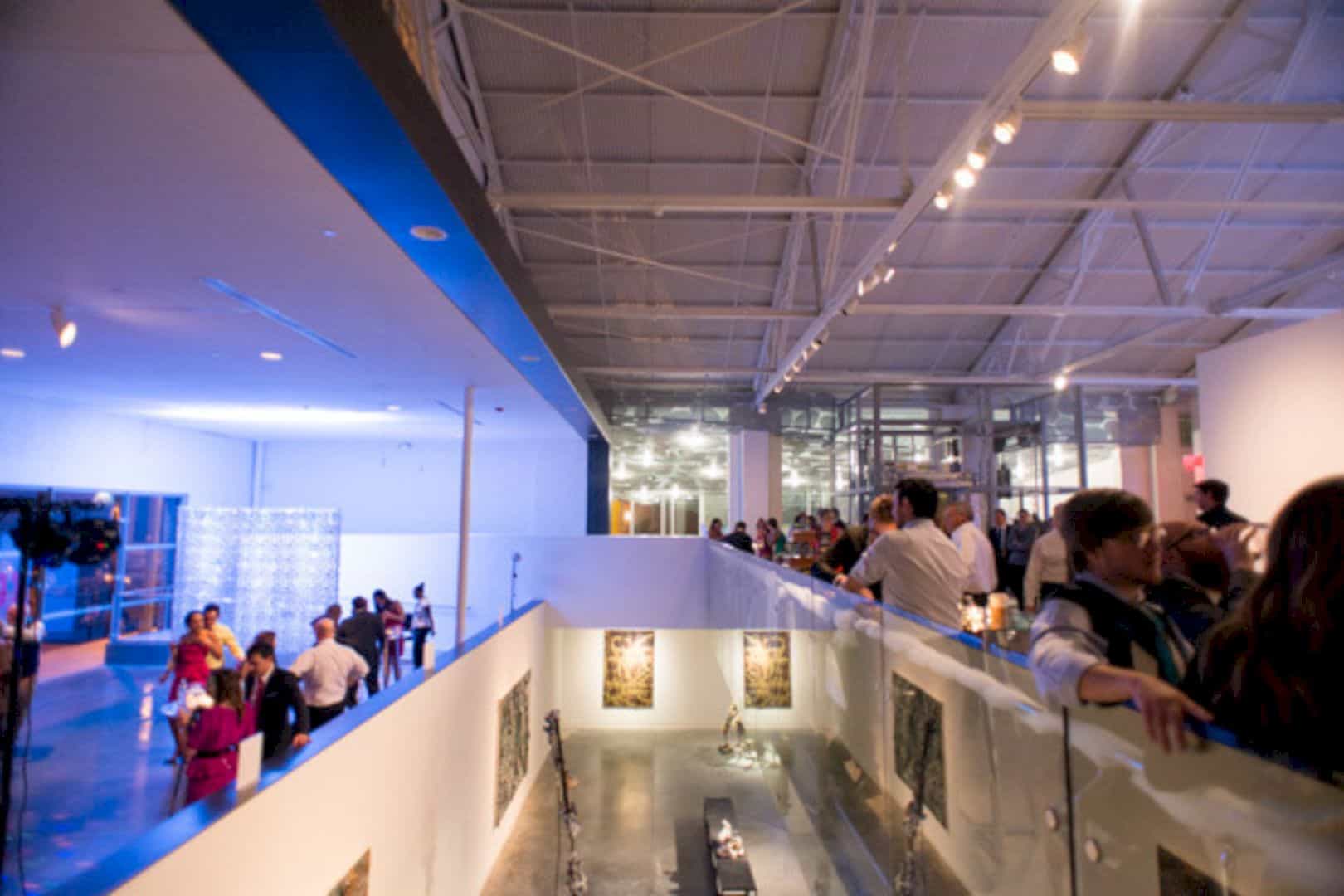
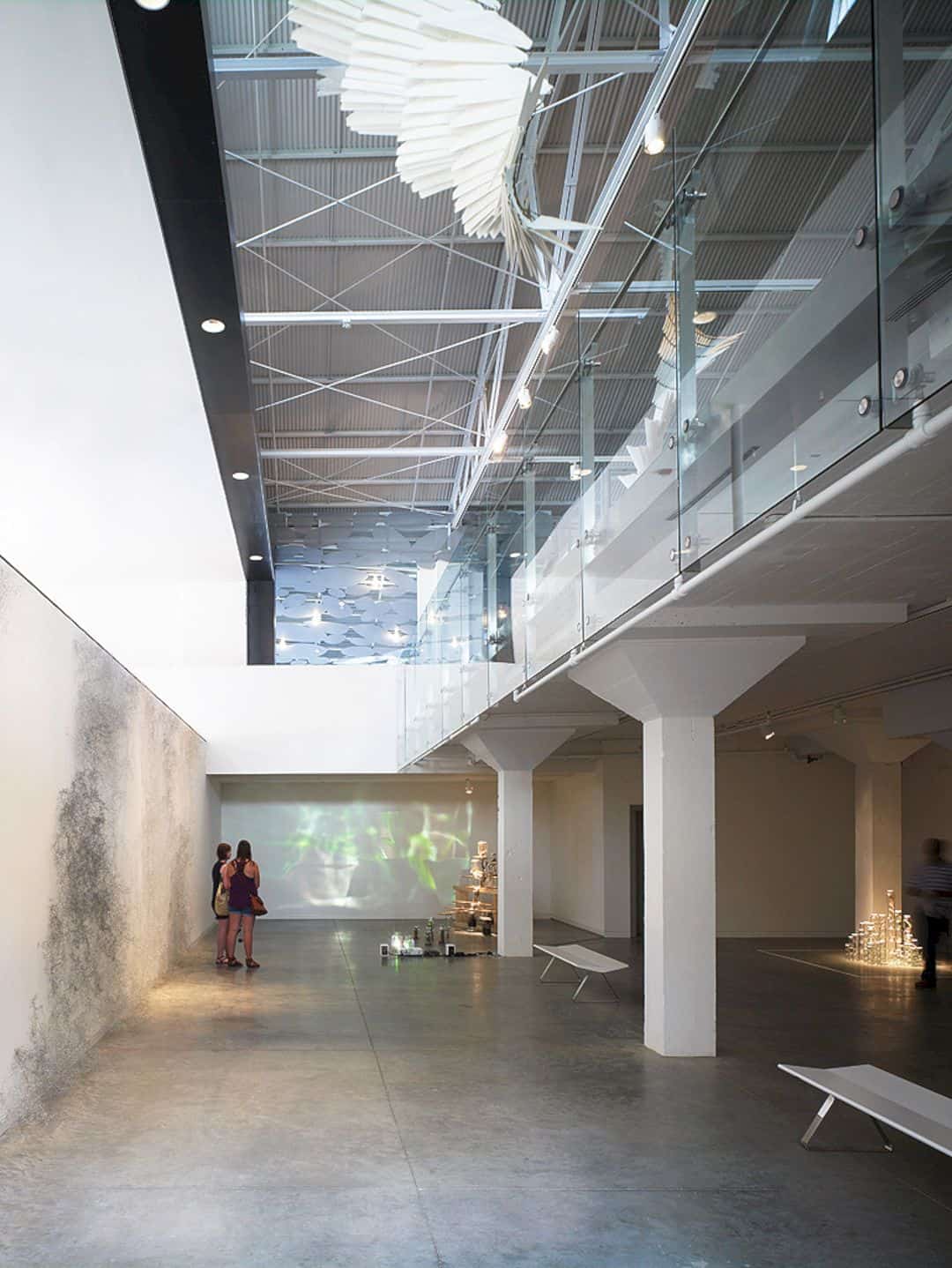
The Main Gallery of CAM offers a dramatic space with original metal trusses exposed, tall ceilings, a row of porthole-like details that become a new part of a heating, ventilation and air conditioning system. You also can see the original lunette window fills this space with awesome light penetrating.
Rooms
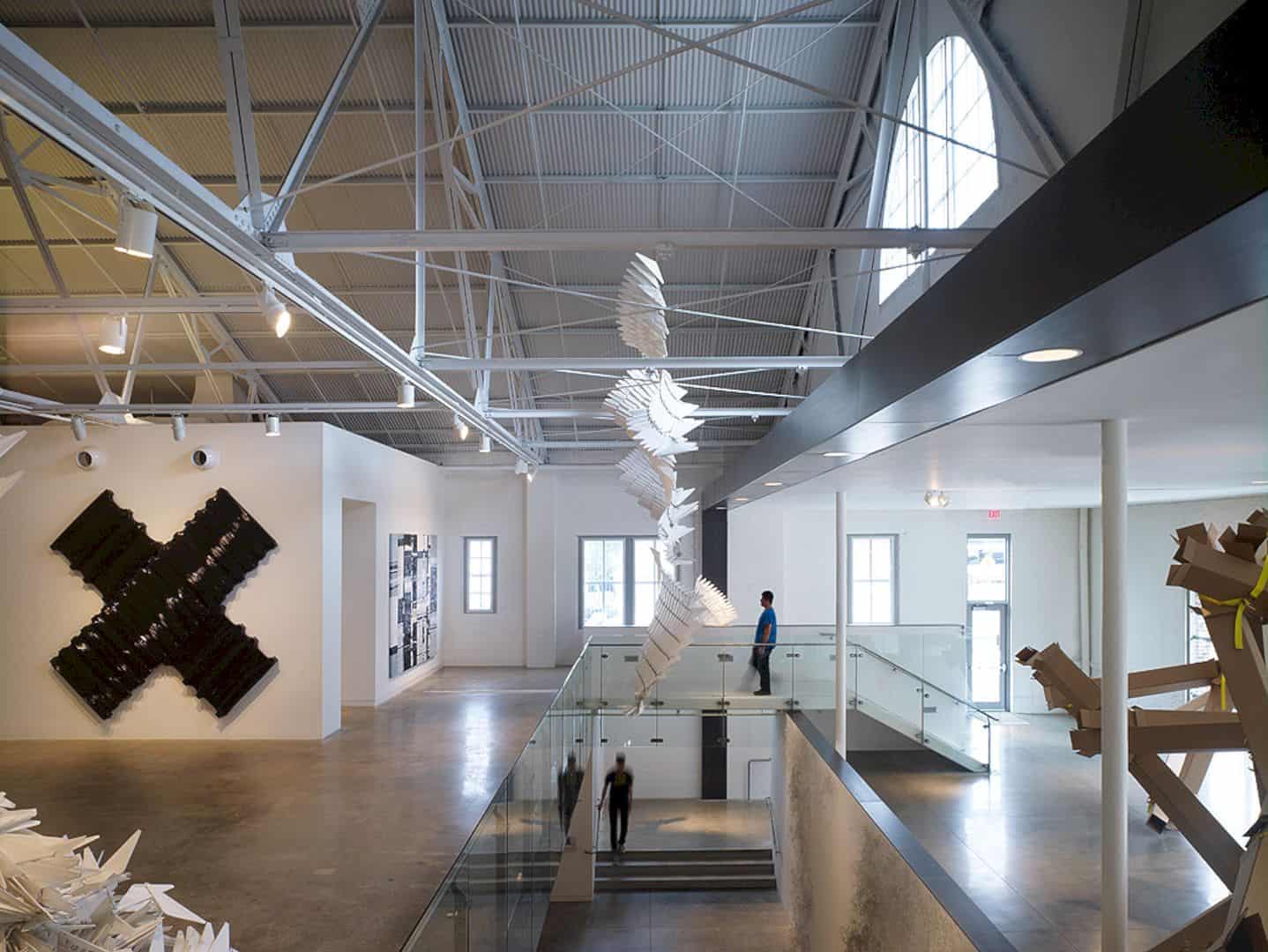
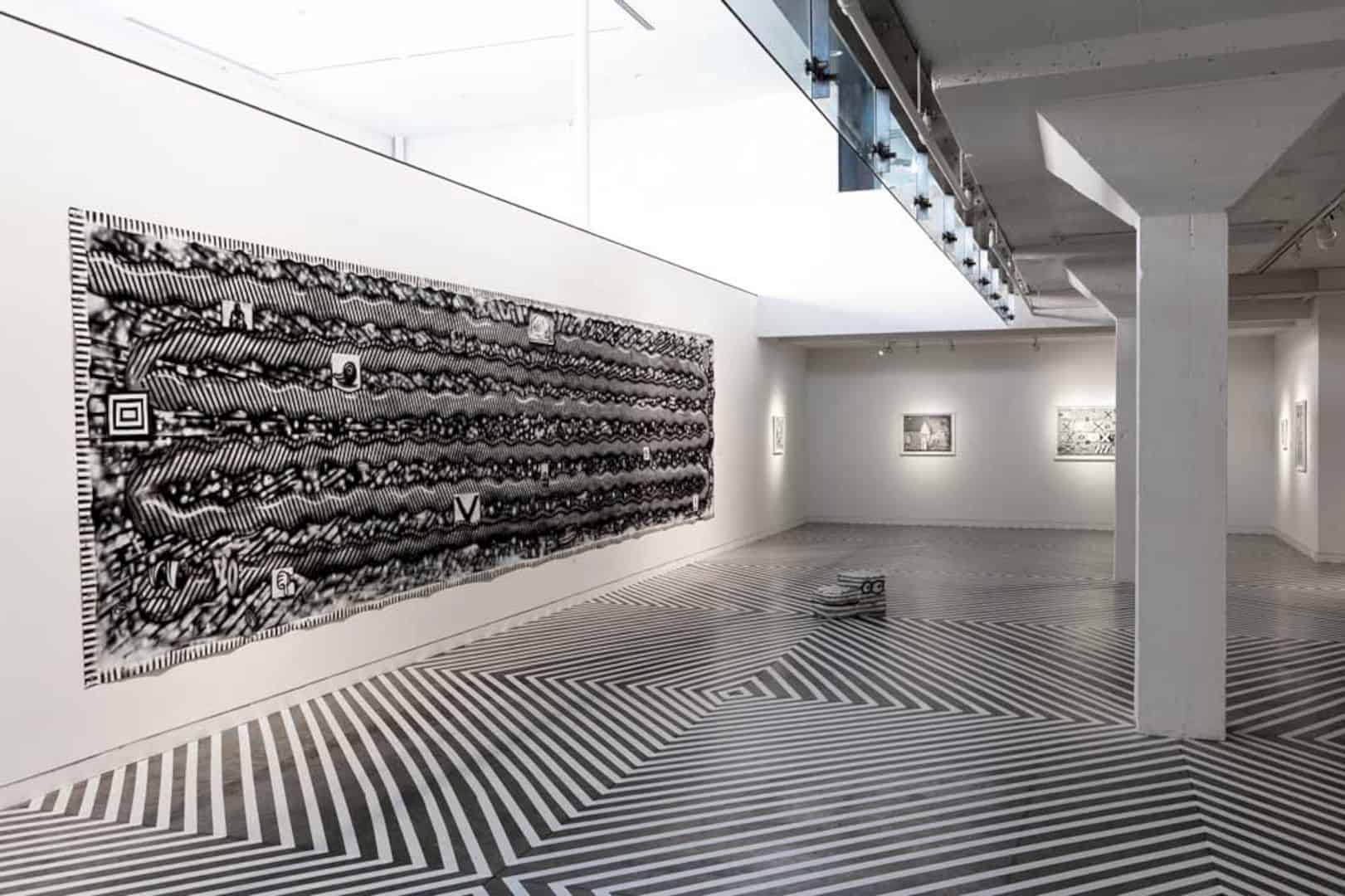
The lower level of this museum is the location of the gallery’s square cast-in-place masonry columns, a complement space for the main exhibition above it. This lower level is also a space for the catering kitchen, preparation and storage areas, and administrative offices.
Via brooksscarpa
Discover more from Futurist Architecture
Subscribe to get the latest posts sent to your email.
