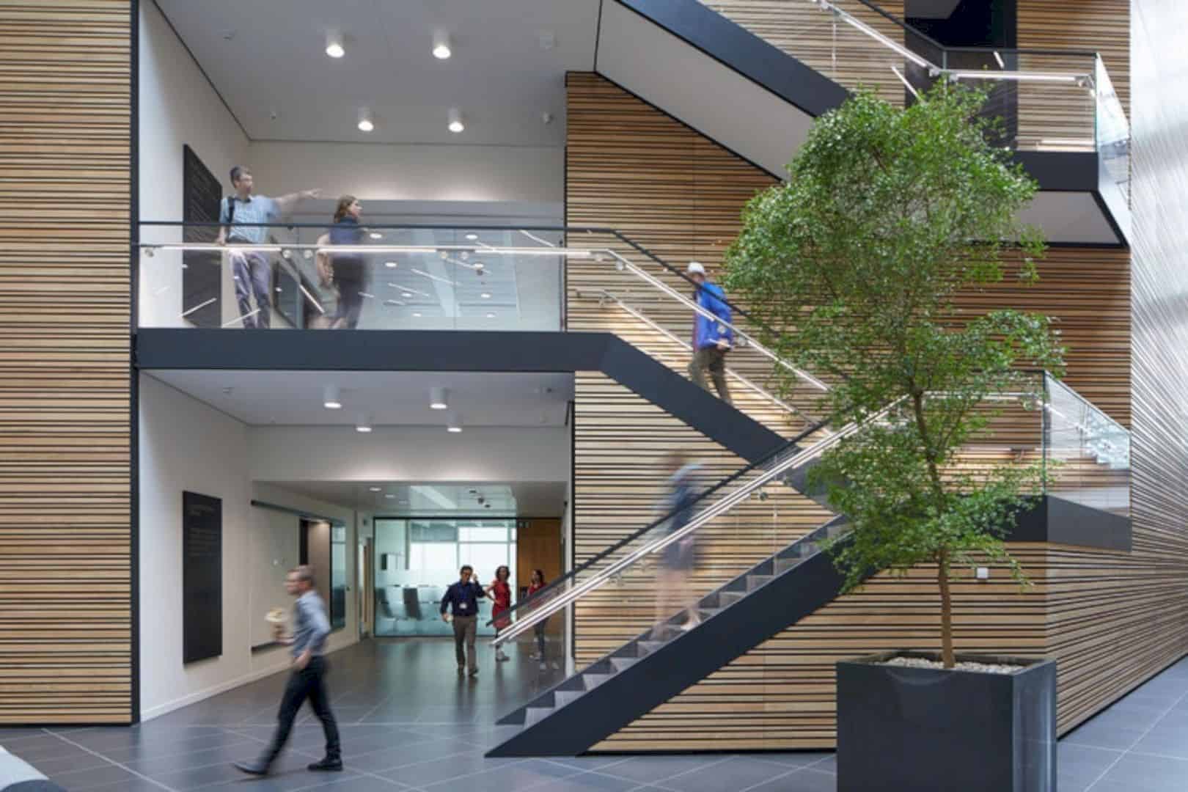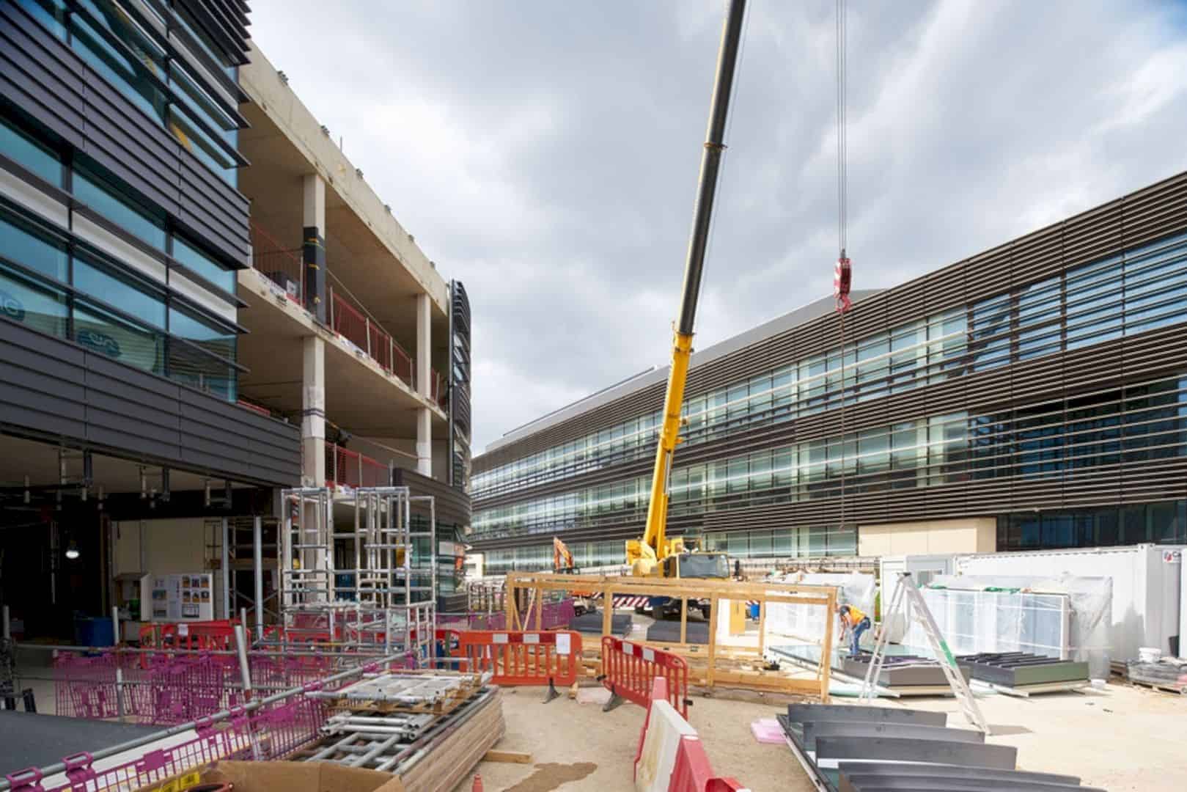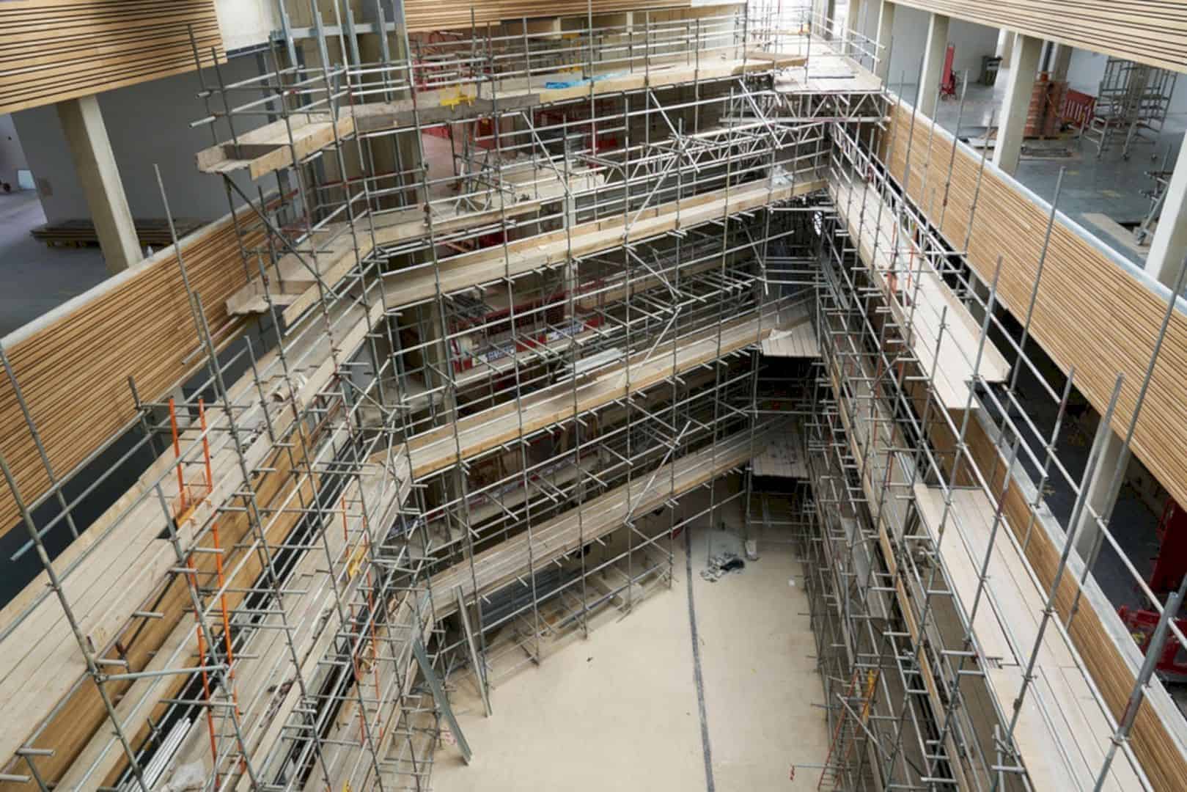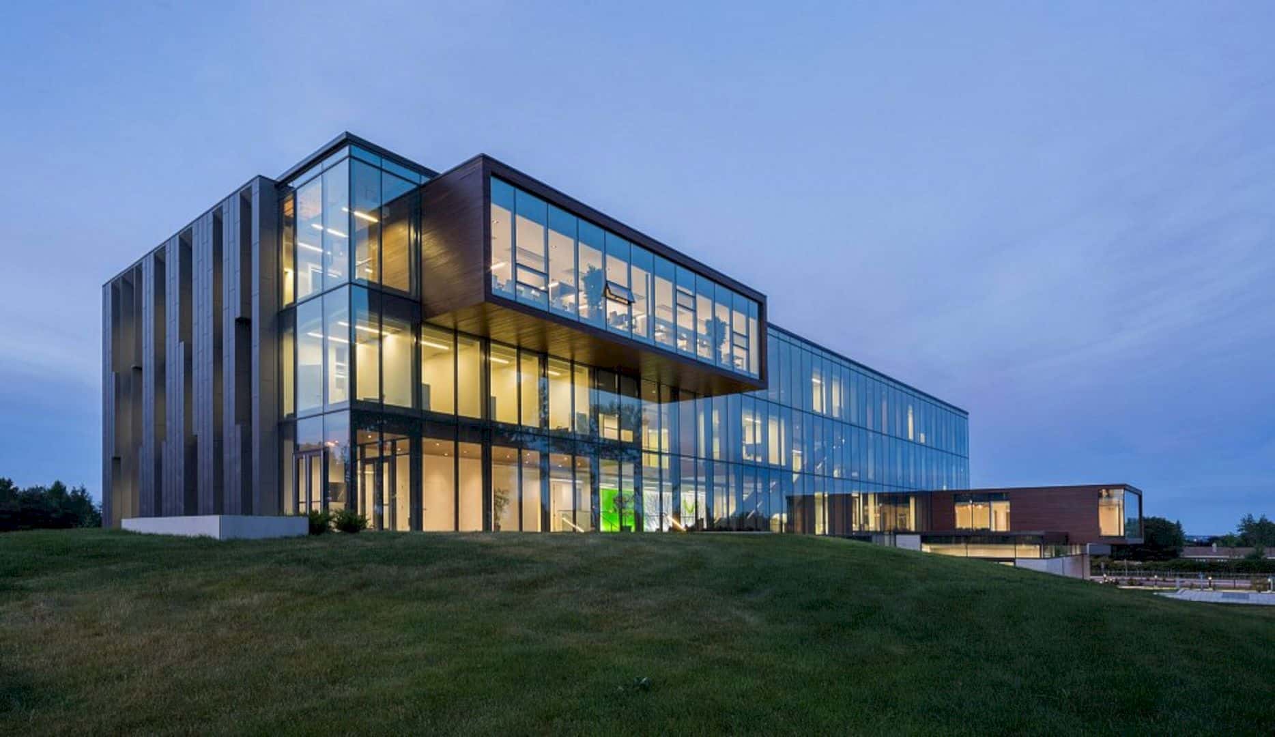The Big Data Institute is the fourth building of University of Oxford’s Old Road Campus. The area of this building is 7,400-meter square or 79,700 square feet. The main concept of this project is about a space that can unite the traditional environment of the academic with the best commercial workplace these days. The traditional design will meet the technical activities in the Big Data Institute.
Details

The Big Data Institute has a big design. The building is surrounding by a 4-storey atrium. The walls are curving in front of the prow, creating a new landscape at the entrance. Once you enter the building, you will see the aesthetics style of science and academia collide.

The timber staircase and the timber ribbons show the Oxford’s traditional academic buildings richness. The metal material and white glass in the entrance, seminar rooms, and data hall explain the scientific and digital ambitions.
Space

The balance of contemporary design and the academic can create an interactive workspace. With more than 550 academics and world-leading professors, the building can store, analyze, and collect biomedical information amounts. It will also become the place for medical and research advances.
Design


The rare design in the building is located on a top of 600 m underground concrete labyrinth. The air can run is taken from the outside. It will be warmed or cooled by the concrete inside the building. The air will be constant relatively 12 degrees Celcius in summer and winner.
Development


The innovative side comes from the sustainable ventilation system. It is the first one in campus and UK academia. The building also becomes an example of the working environment standard and new advances in medical data analysis for the scientists.
Via makearchitects
Discover more from Futurist Architecture
Subscribe to get the latest posts sent to your email.


