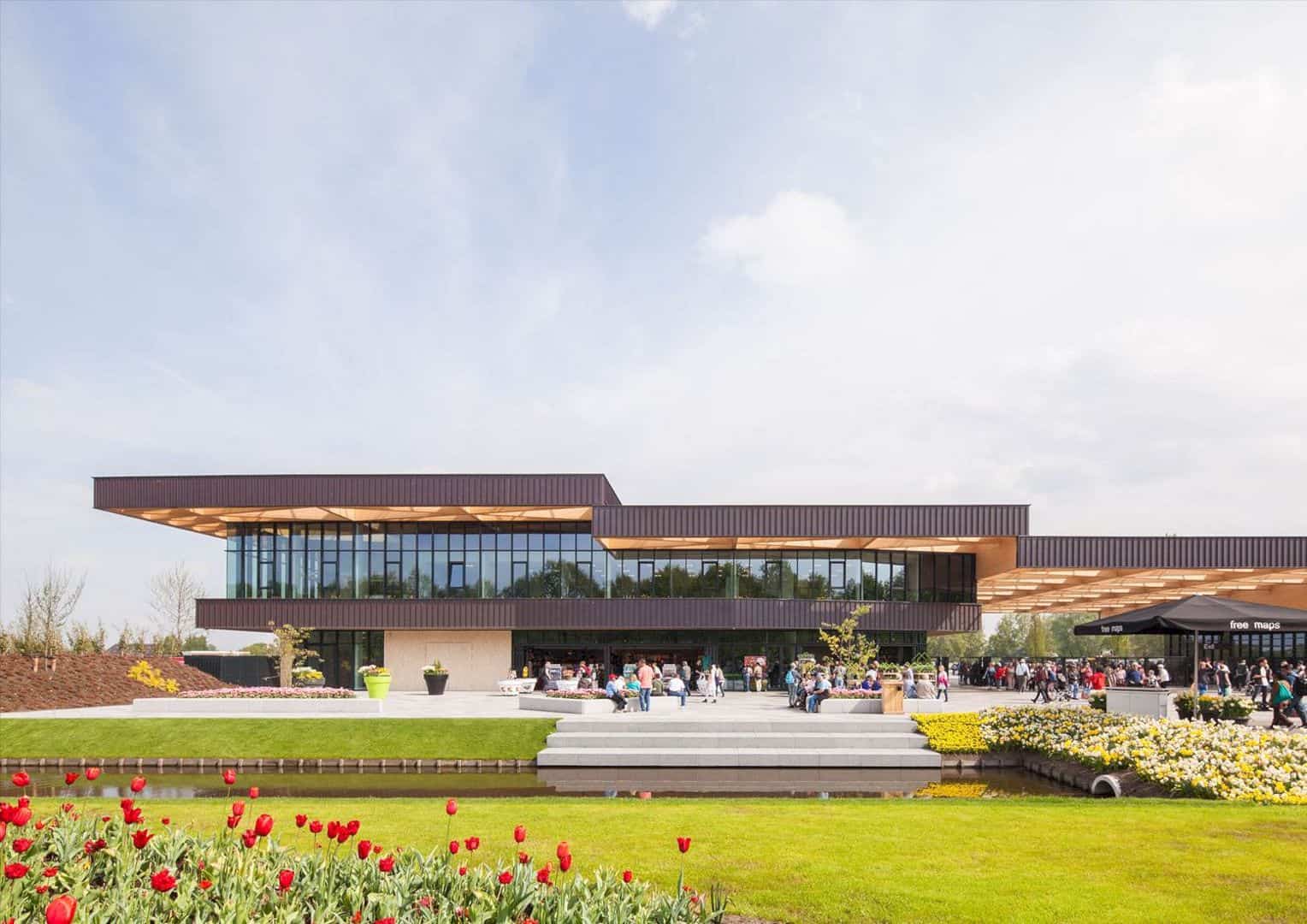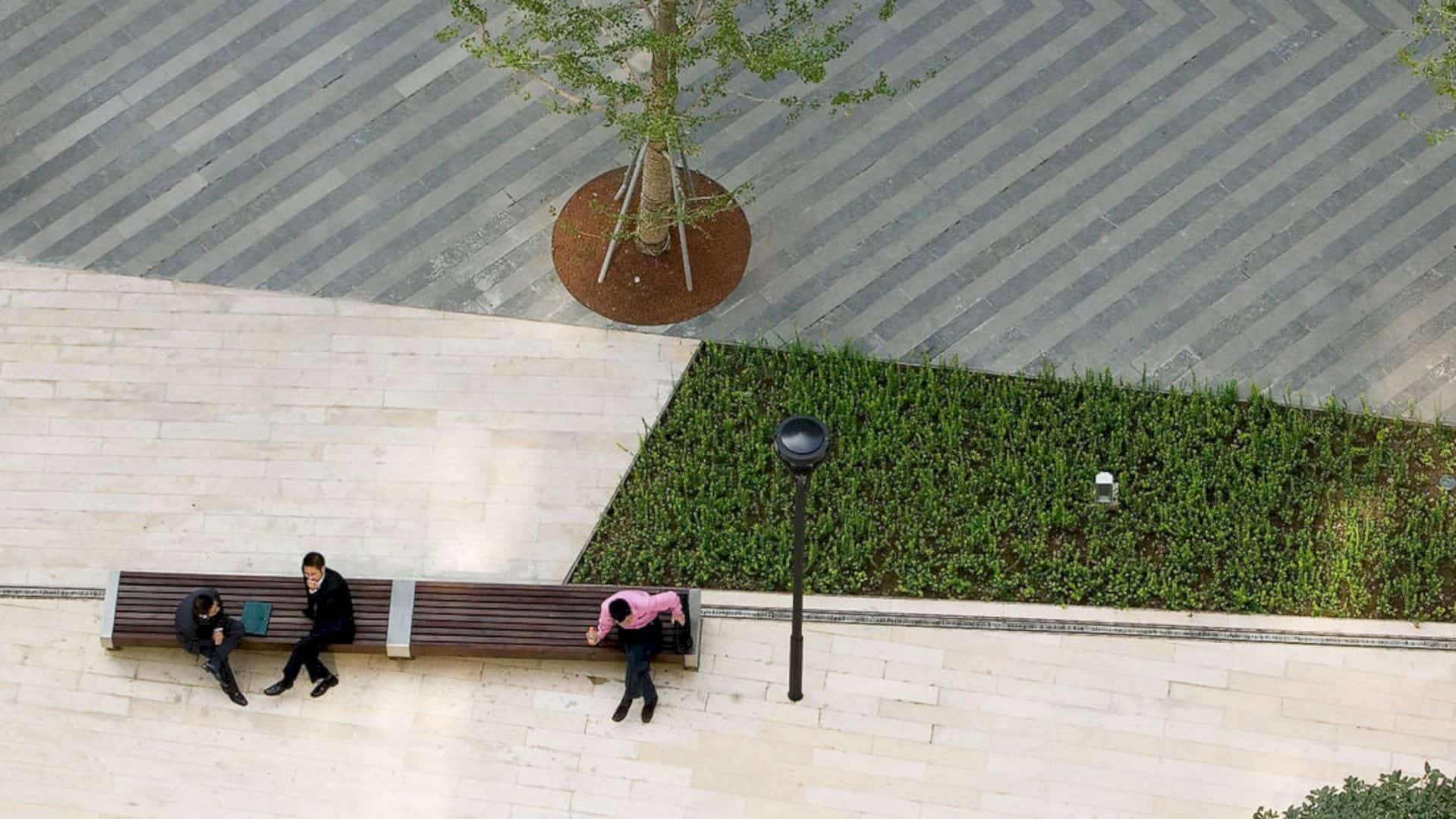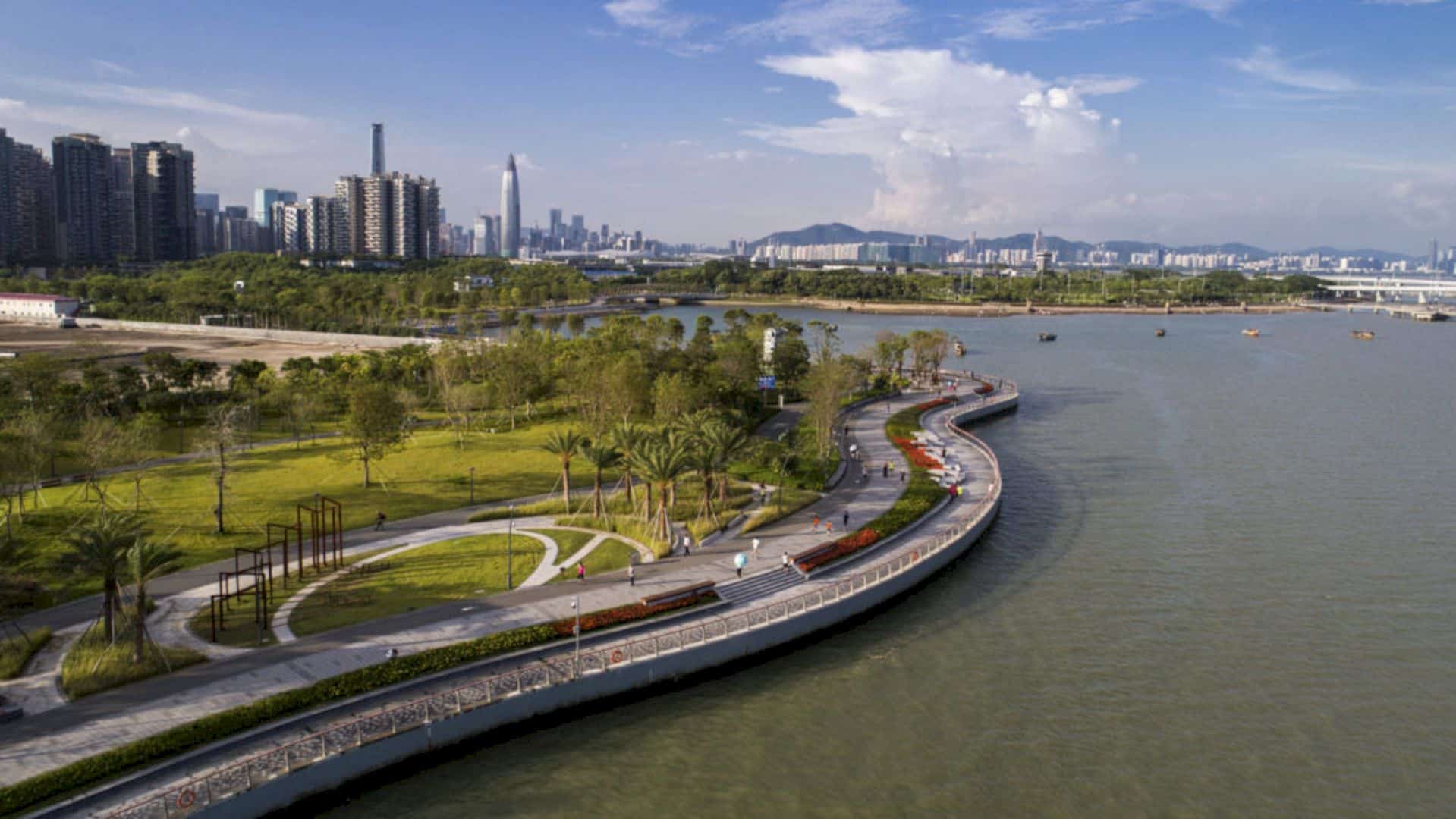This big project is about a master planning of expansion for the convention center, include NFL football stadium with more than 70,000 seats and a hotel with 1200 rooms. McCormick Place is also about adding 160,000 S.F for meeting space and 900,000 S.F exhibit space. This addition will be also complemented by service space and public circulation.
Planning


SWA as the architect wants to design a modern area in the middle city of Chicago complete with some best facilities. The expansion planning is not only about the convention center but also the stadium and the exhibition space.
Size
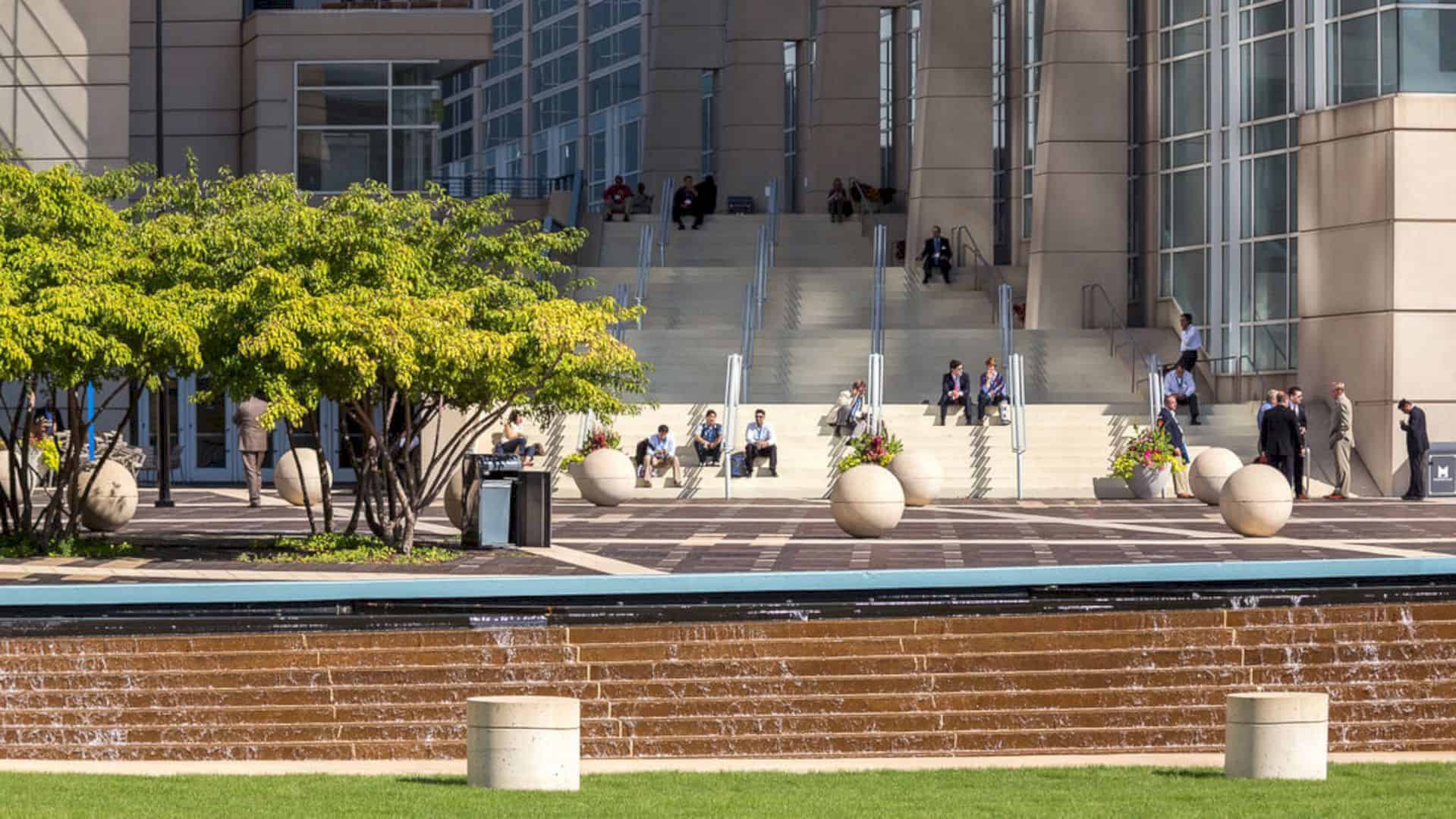
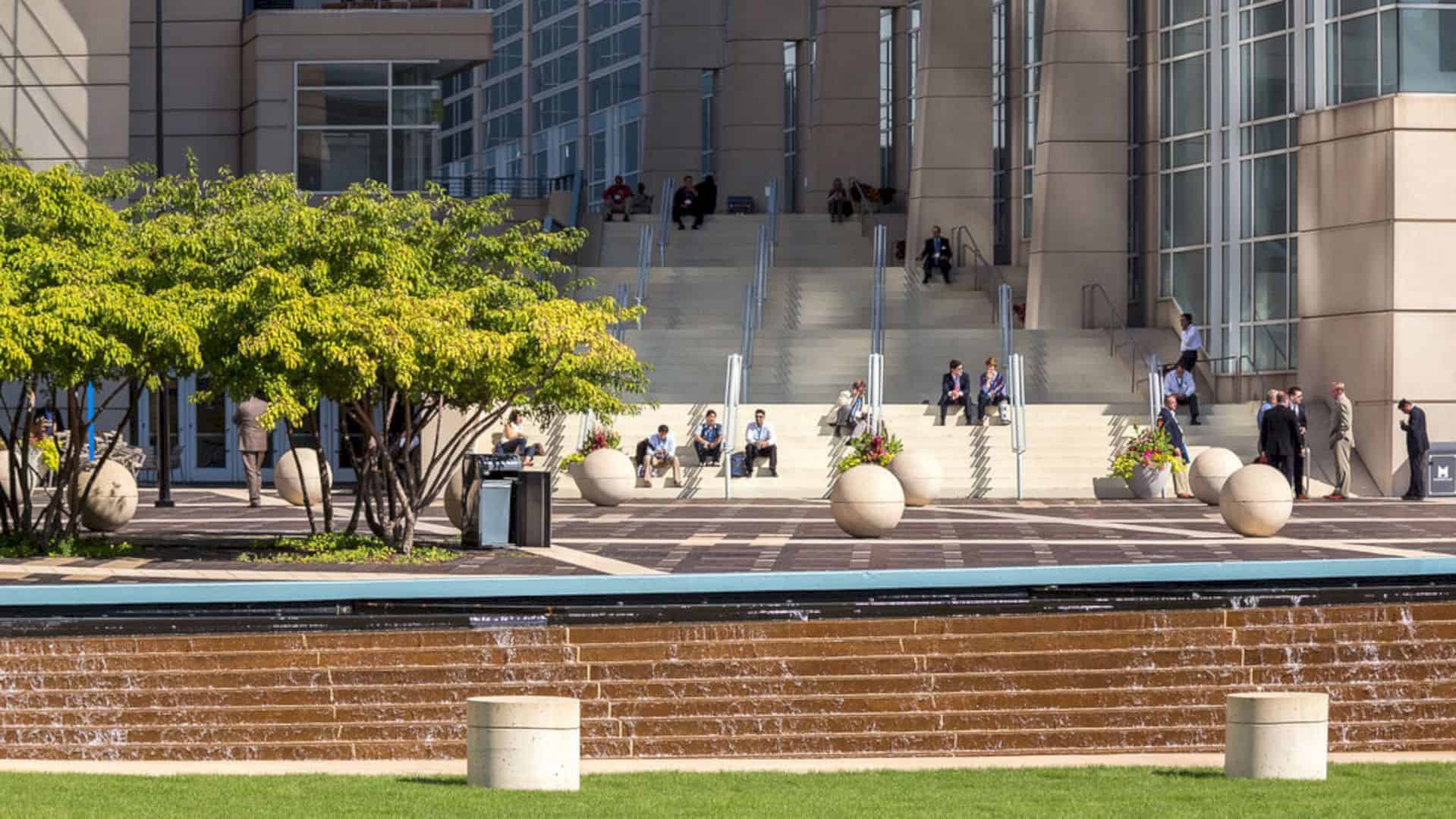
The total size area of McCormick Place is about 4 million plus square feet. That’s why this project can be called one of the biggest projects which are designed by SWA. The scope is about planning and landscape architecture too.
Design
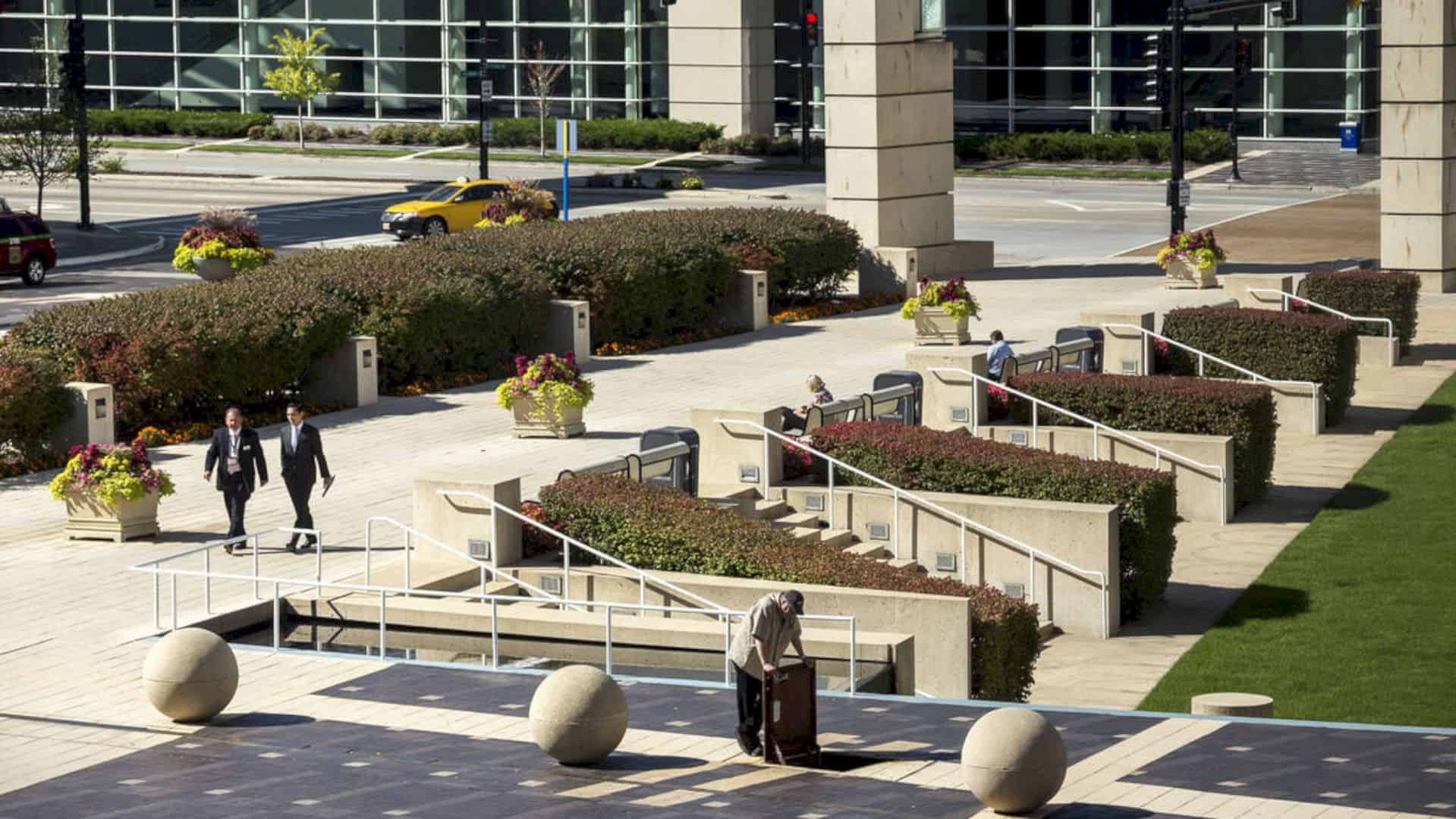
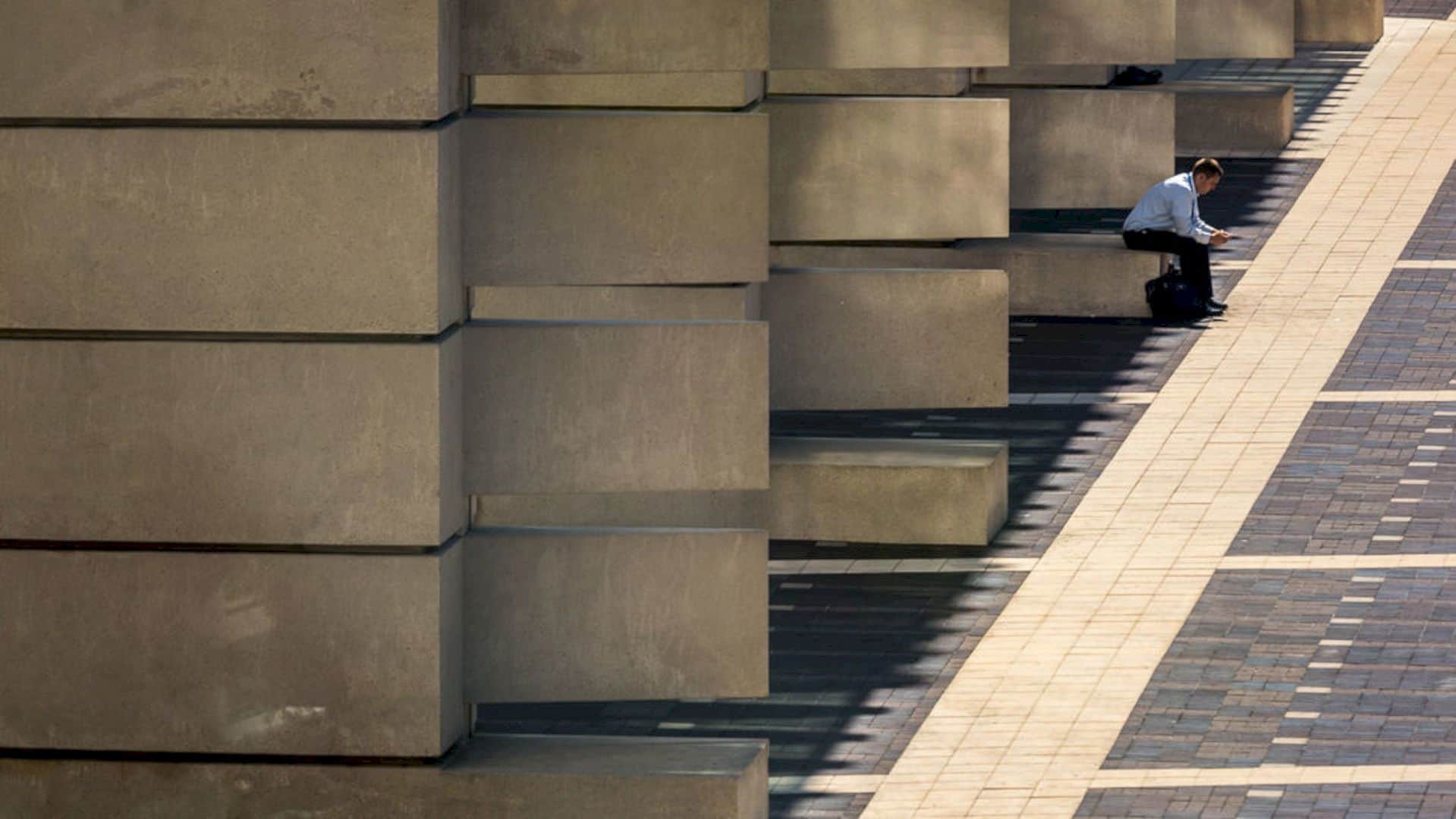
The challenge of McCormick Place design is its major entrance with appropriate scale, especially for the convention center. The purpose of designing major entrance is creating a public space that links to three buildings. It will also maximize the use of exhibit hall floor space.
Space
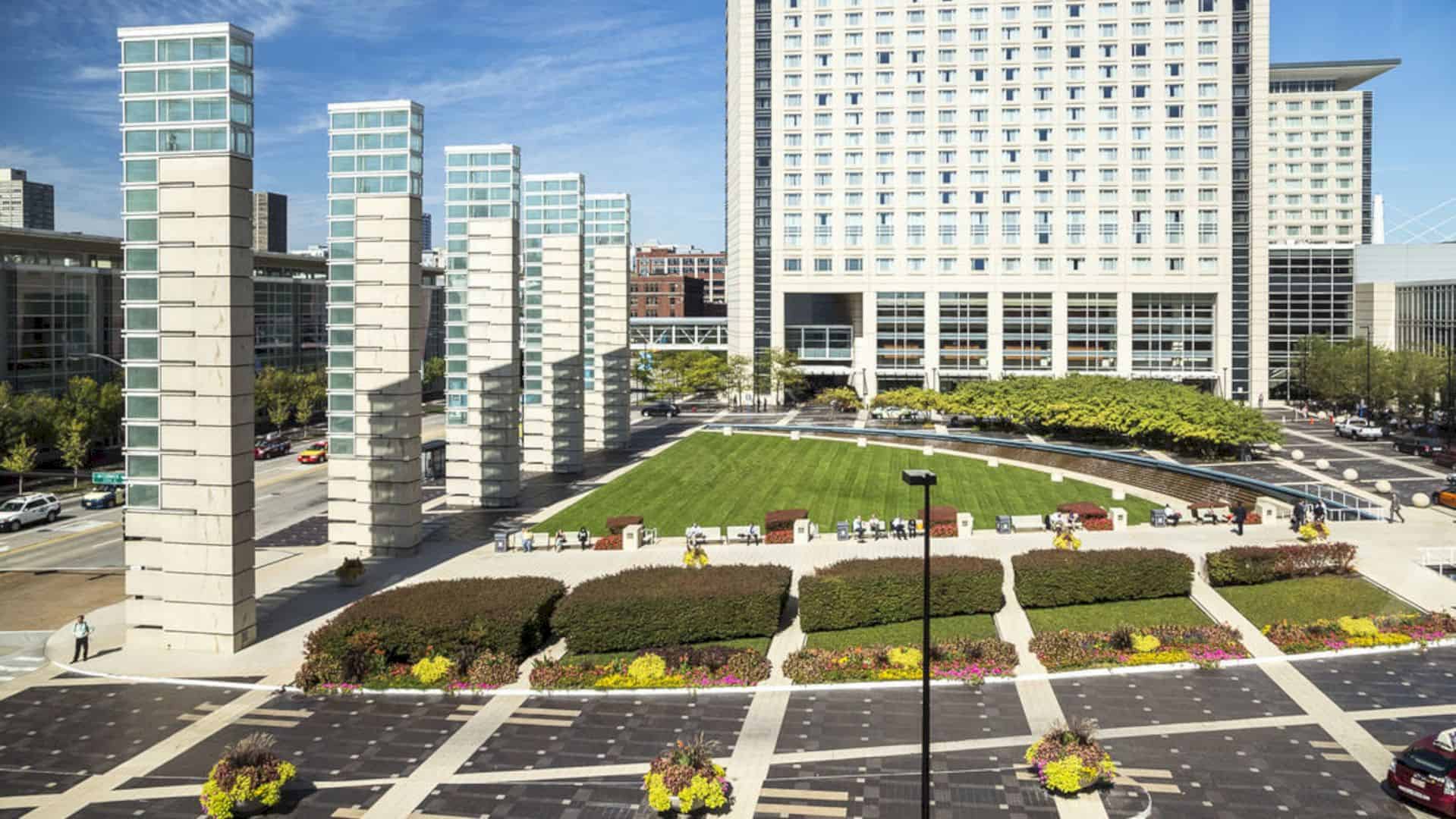
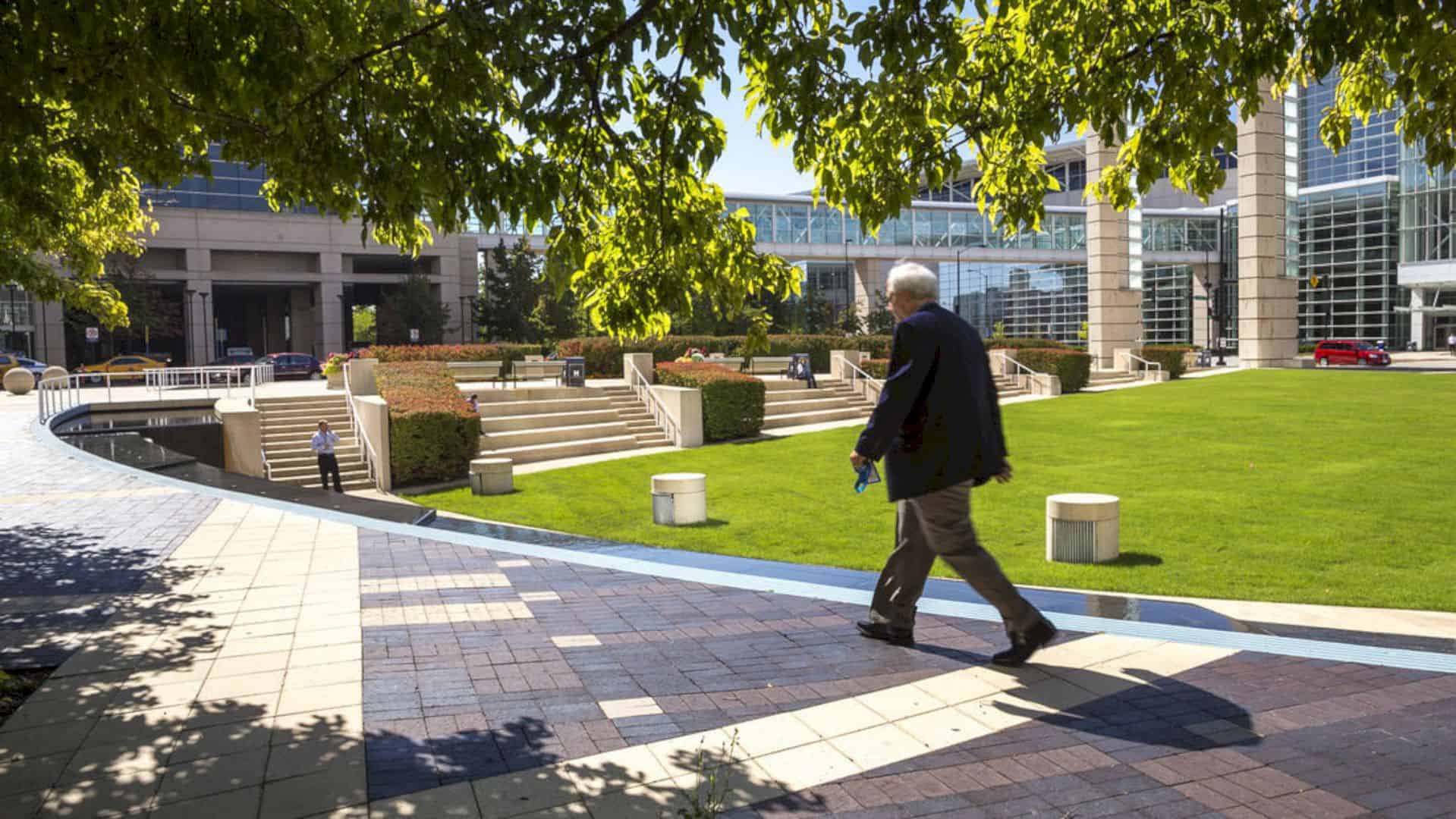
The public space will connect the third phase with the facilities in McCormick Place. This connection is designed on a scale commensurate. The result makes all spaces are very inviting and also interesting with an intimate level.
Development
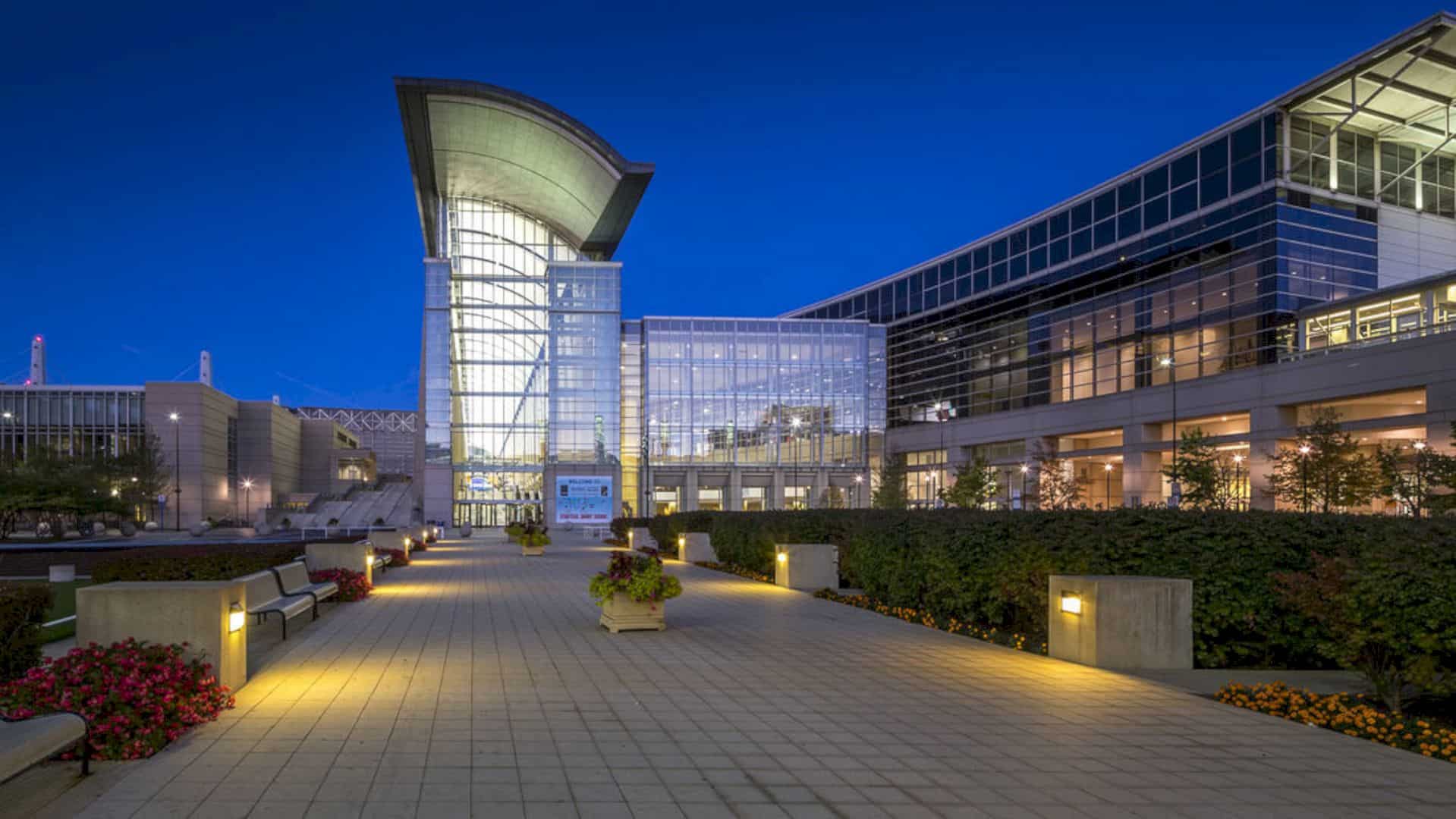
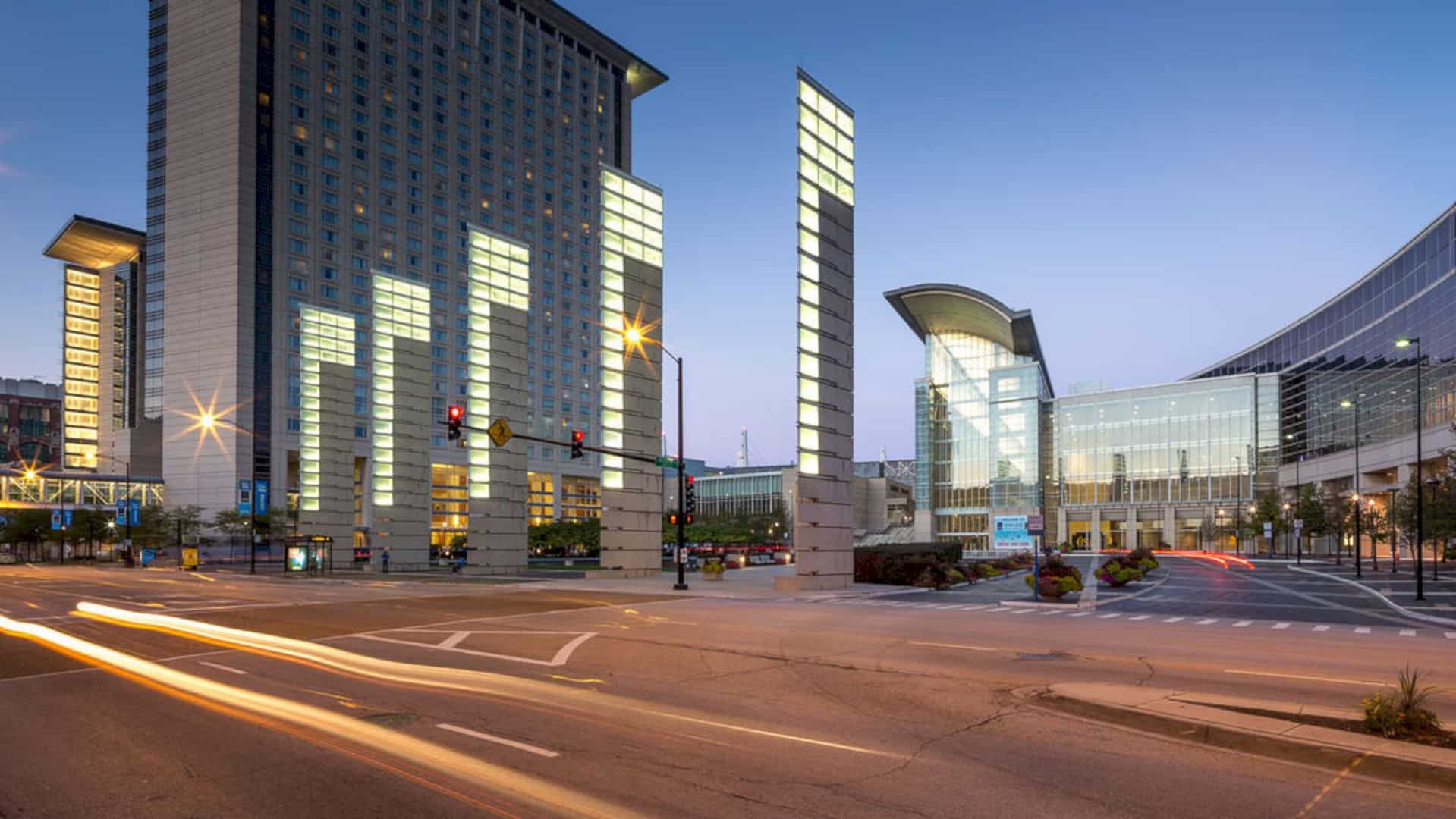
The development of design solution can make the focal point in the public plaza as a center of the convention and sports complex. The “Grand Concourse” extends from the plaza arrival area to the west area, ascends to the rail lines, and up to the exhibit floor.
Facilities

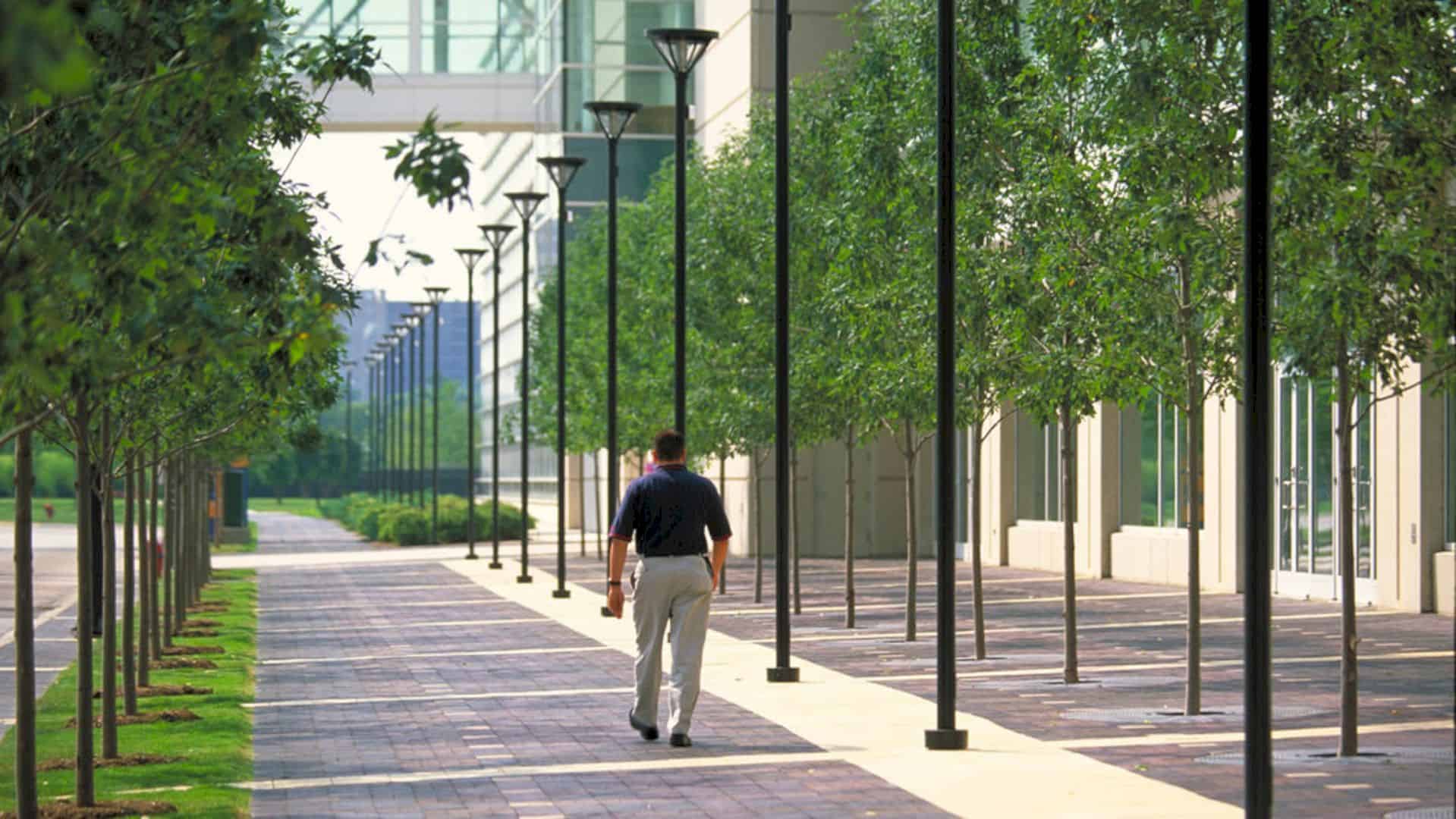
The complex center can organize all the facilities in McCormick Place with a string stroke that can be seen from the downtown of Chicago. The plaza itself has a role as a pedestrian space with vehicular circulation too. The detail of granite is used extensively and the active water feature creates the plaza centerpiece.
Transportation
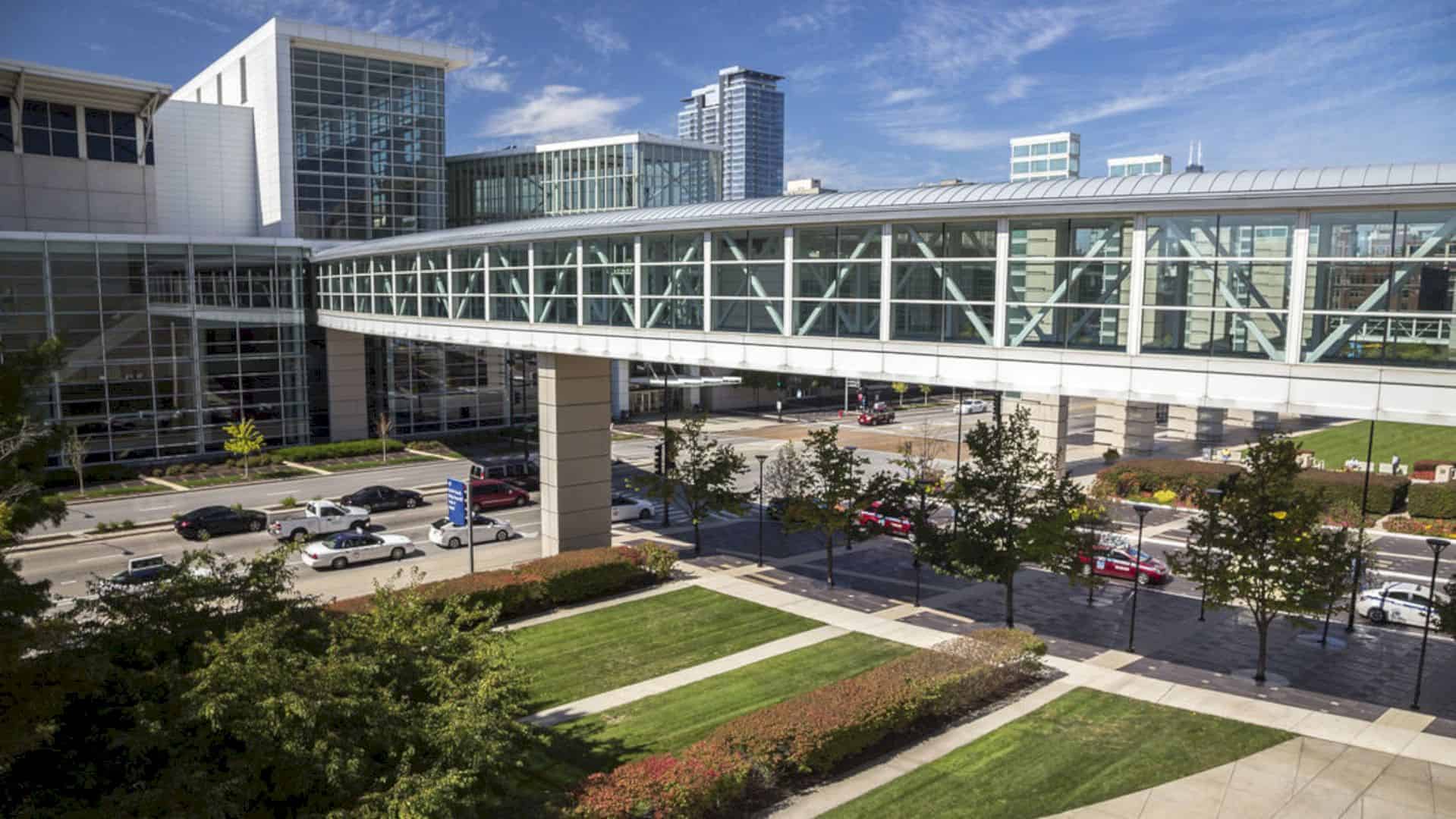
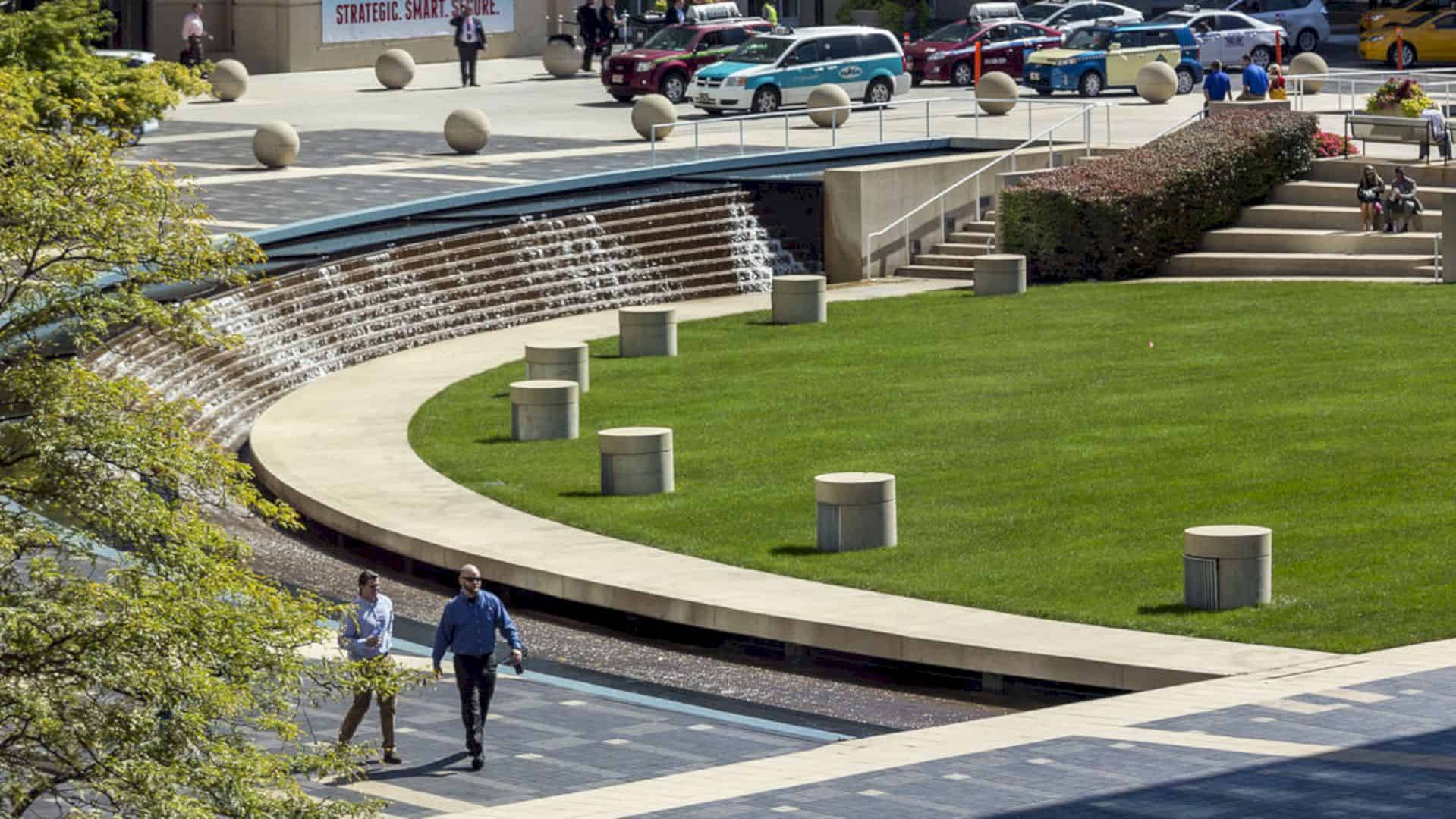
Besides the pedestrian area, McCormick Place also has an easy access for the transportation. You can reach the site not only with walking but also by your car. With all awesome facilities, this place can be a community center for the citizens.
Via swagroup
Discover more from Futurist Architecture
Subscribe to get the latest posts sent to your email.
