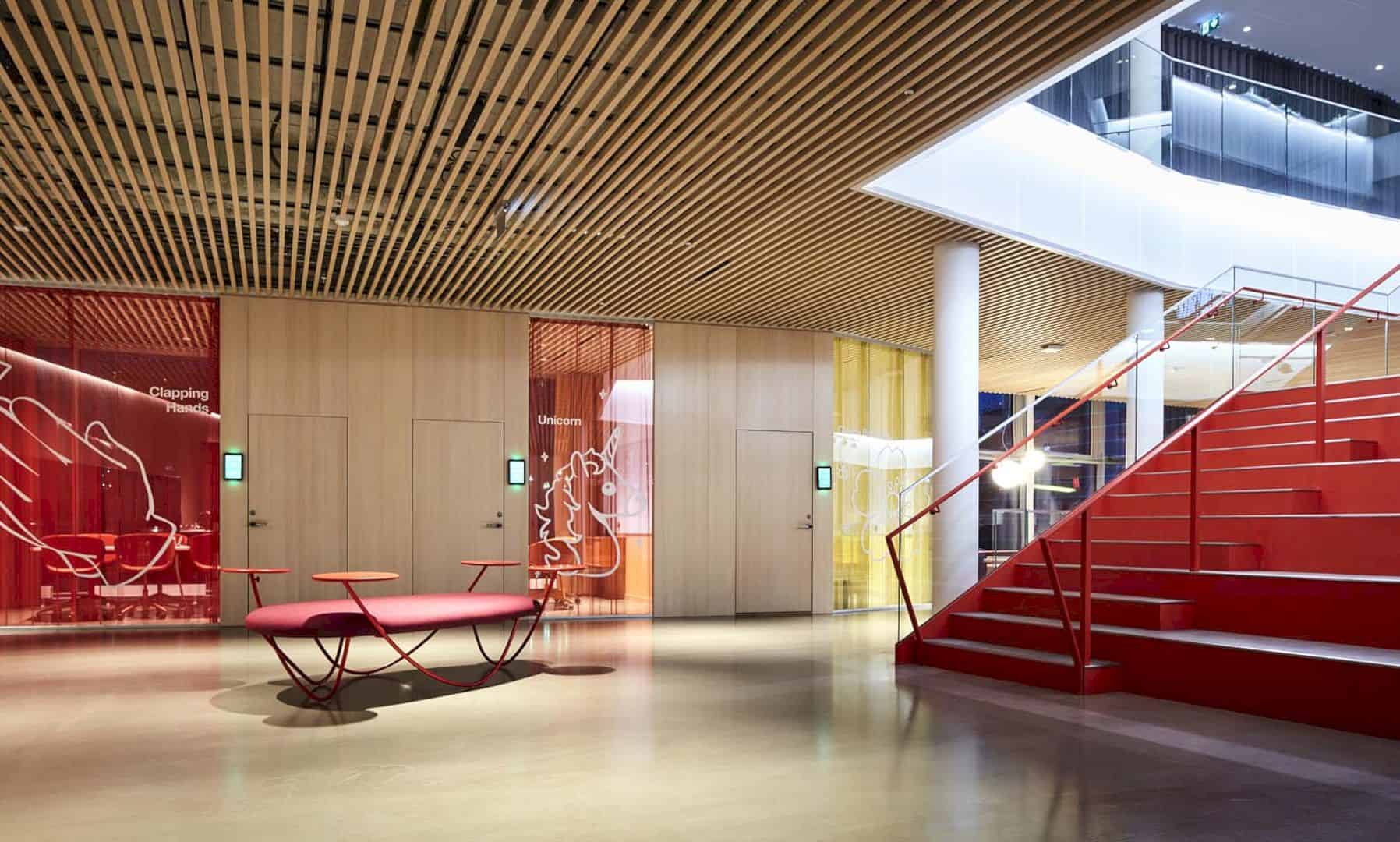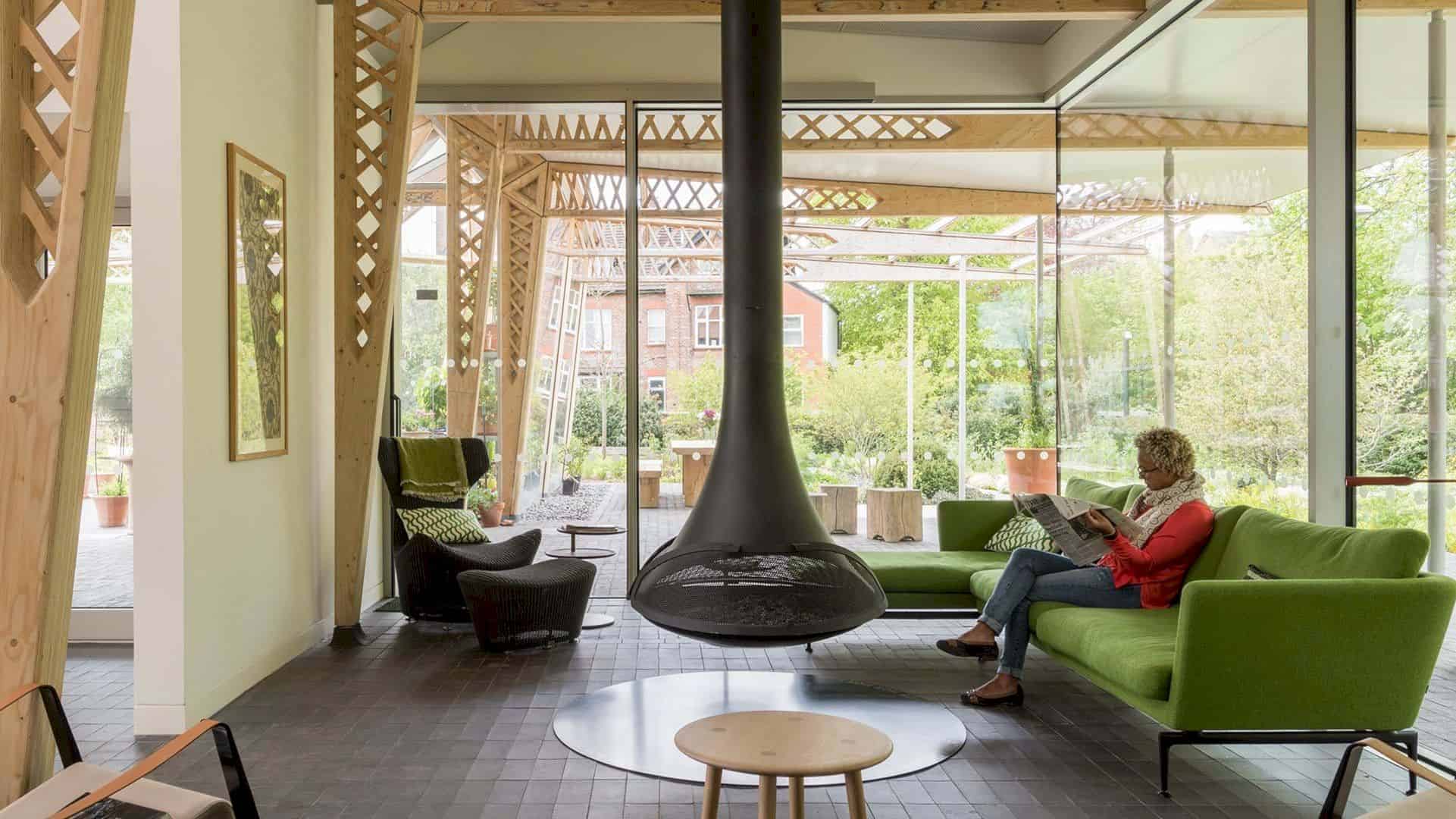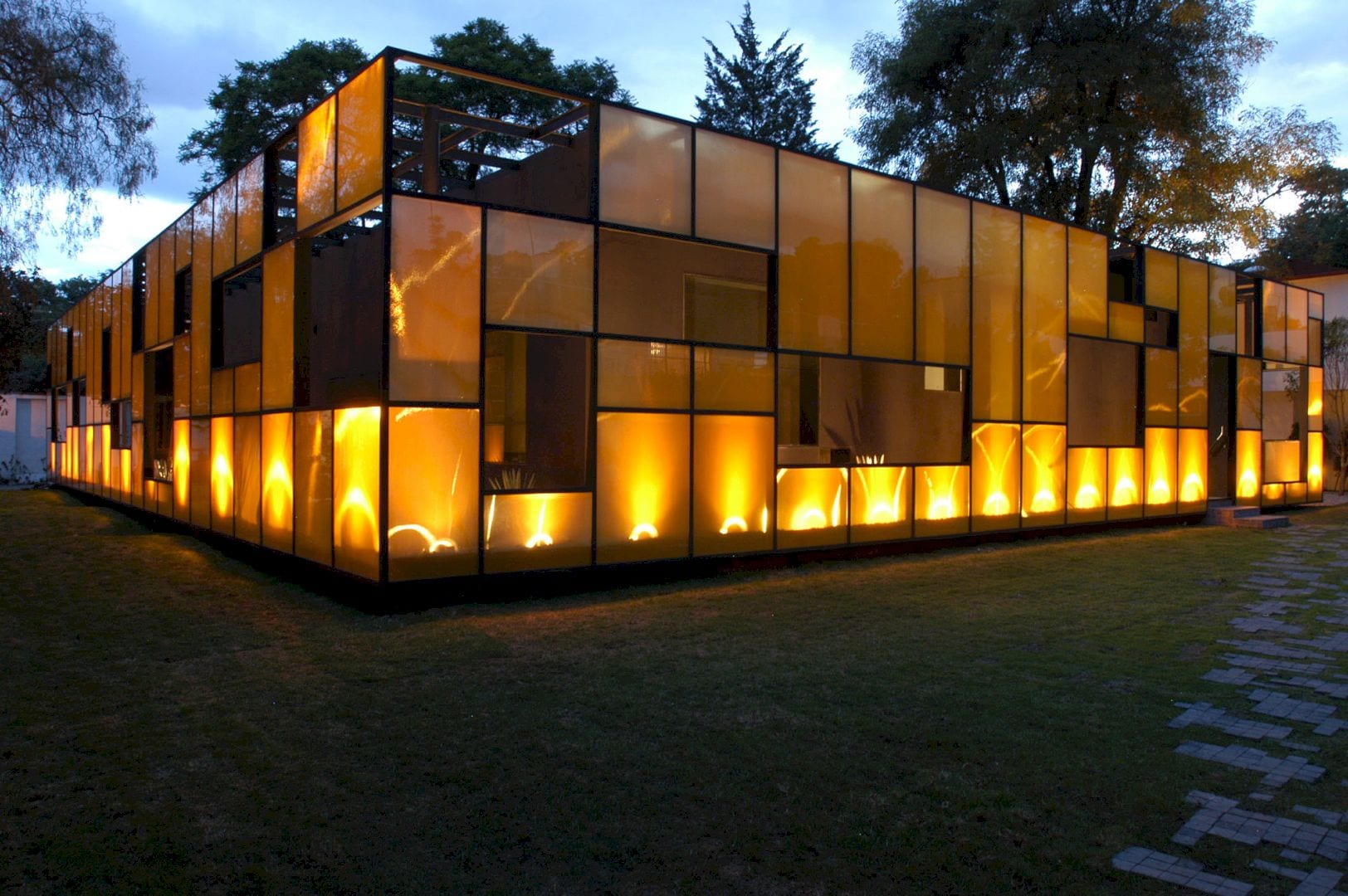Pueyrredón 1101 is a residential building developed by Architect. It is situated at the intersection of two tree-lined busty streets which is a few meters away from main avenues and university centers of the Rosario.
The location offers an ideal environment for students and young people alike to reside in the building. Pueyrredón 1101 also contributes to Rosario by paying heed to the increase of housing demand from young professionals and university students from neighboring cities.
Pueyrredón 1101
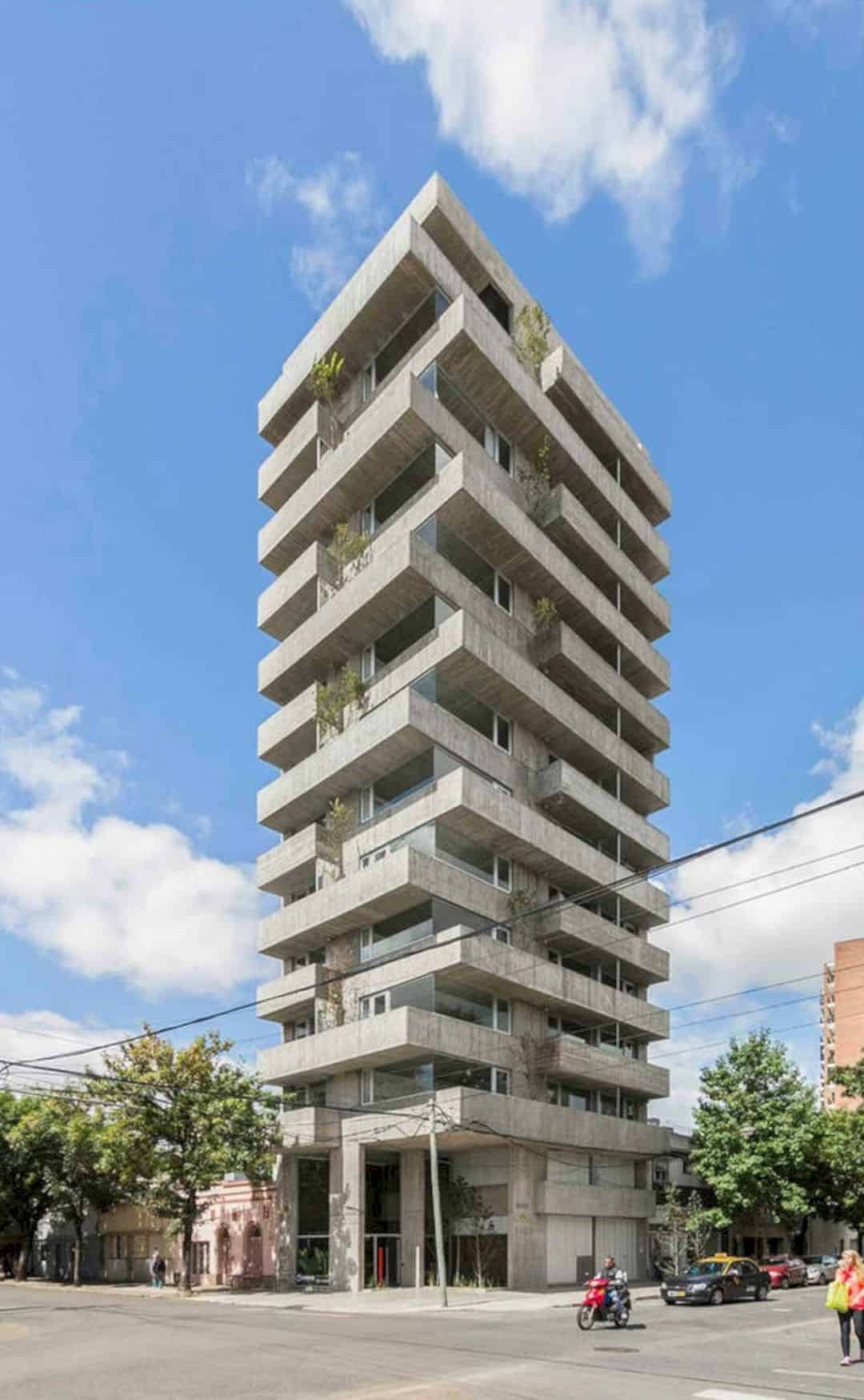
Building Pueyrredón 1101 is designed on the land in the northwest corner of a low-rise and small-scale square. Due to its location, the building acts as a protagonist since it is easily recognized by people and vehicles that pass by the area.
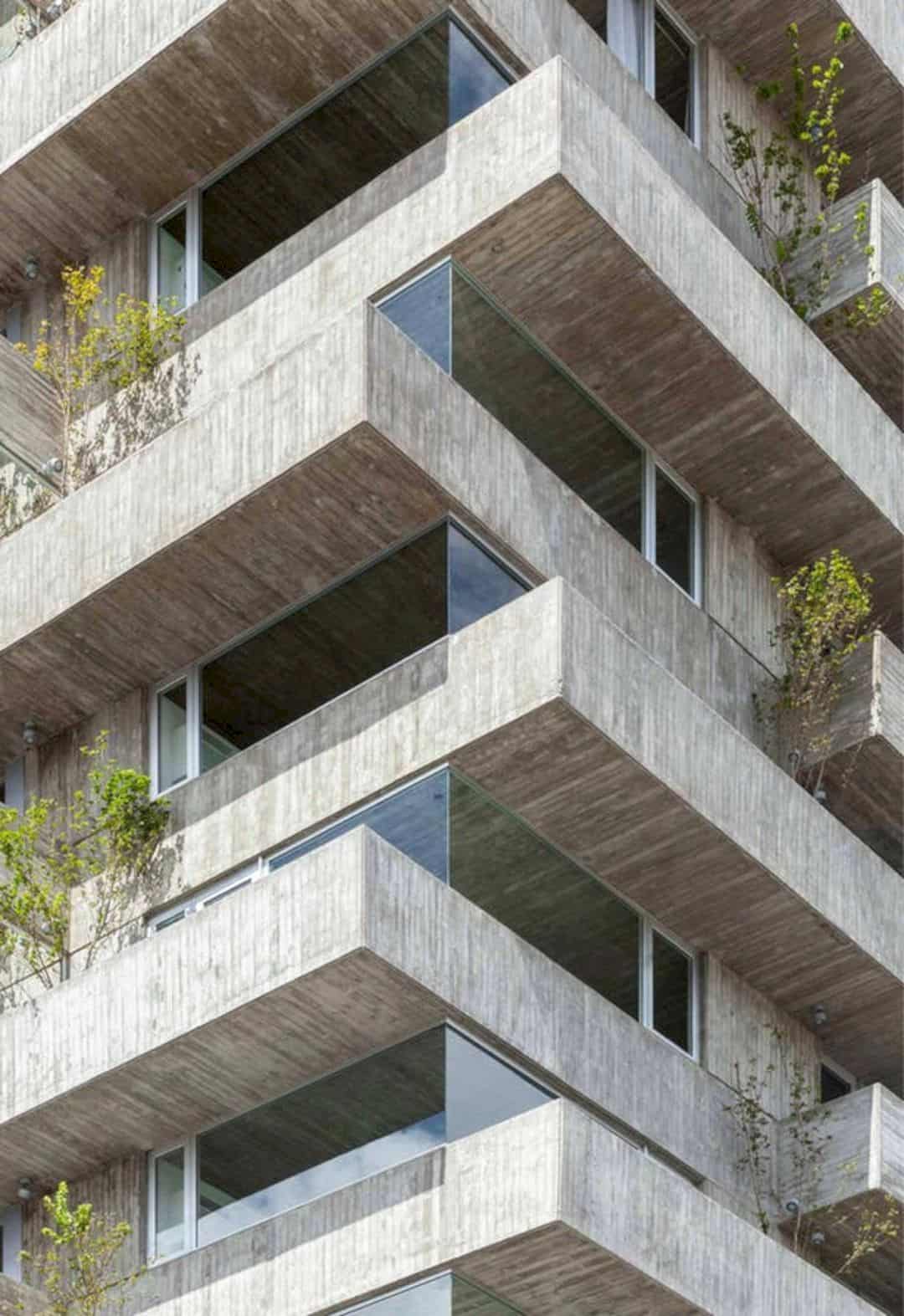
Referred to Rosario’s regulations, the architecture firm was allowed to open and ventilate all the rooms in the building to the two fronts, creating the corner opening in the process. Its structure was made of seen concrete with wooden board formwork. It creates a pattern of additions and subtractions as a game of empty and full.
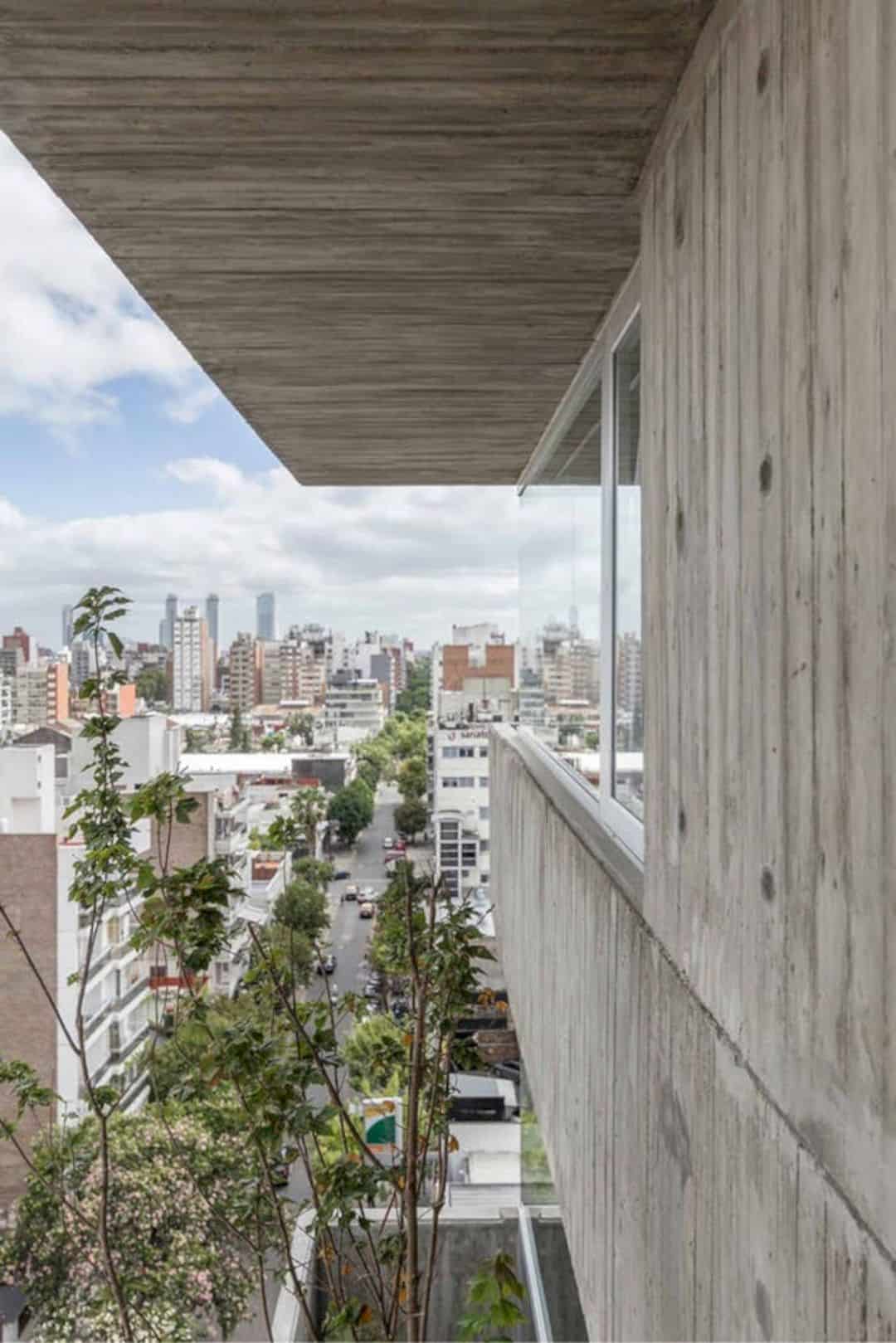
The main interior was designed in a way to create cross visuals with a façade that becomes dynamic in the exterior. This can be achieved through the installation of large double height balconies with tall trees. Such design also offers the quality and natural illumination of the interior spaces, causing extended visual limits of the tenants.
A Double Height Entrance
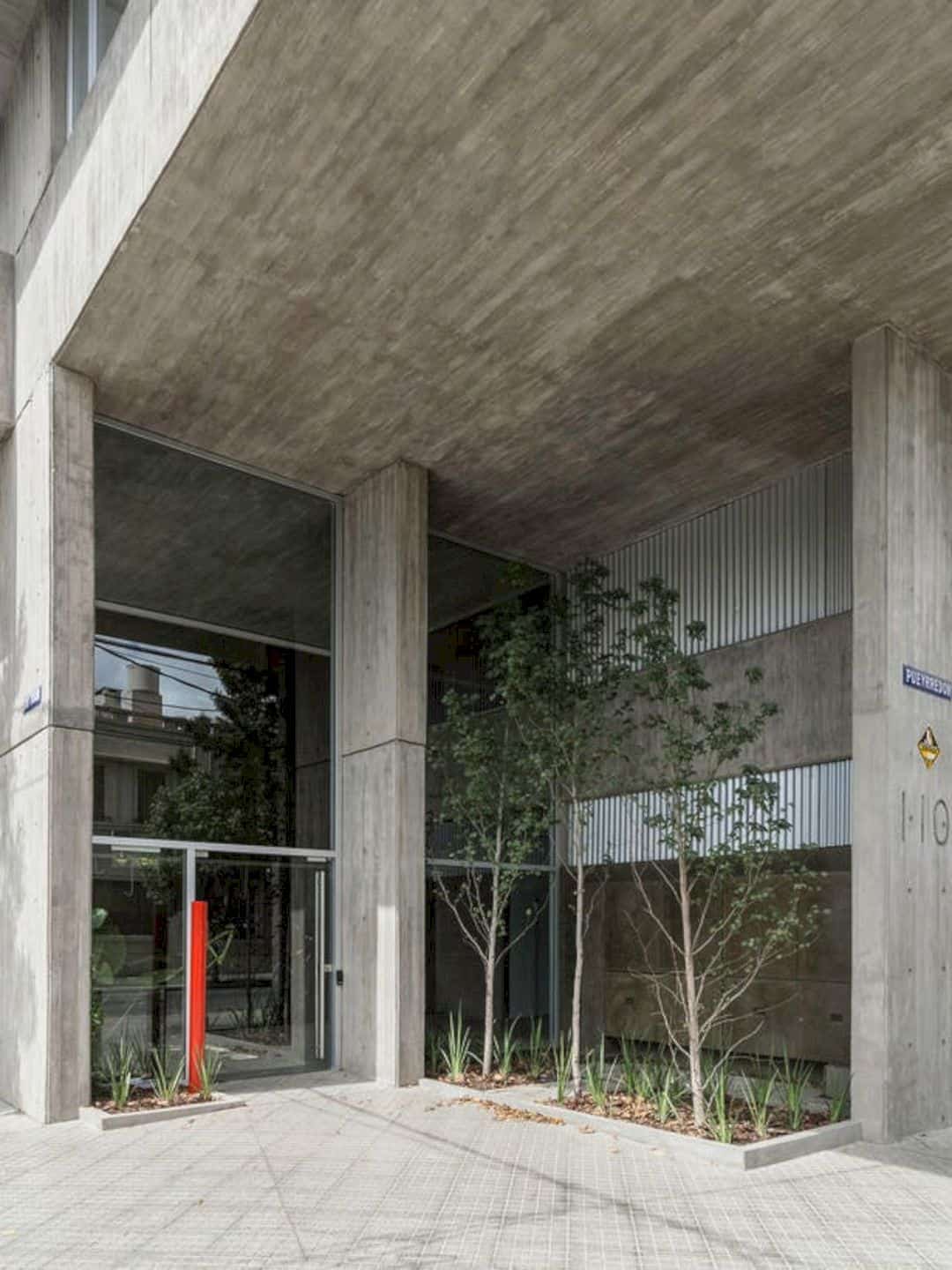
A double height entrance was chosen as a continuation of the public sidewalk with varying vegetation as well as a bicycle rack, allowing a more sustainable life alongside nature.
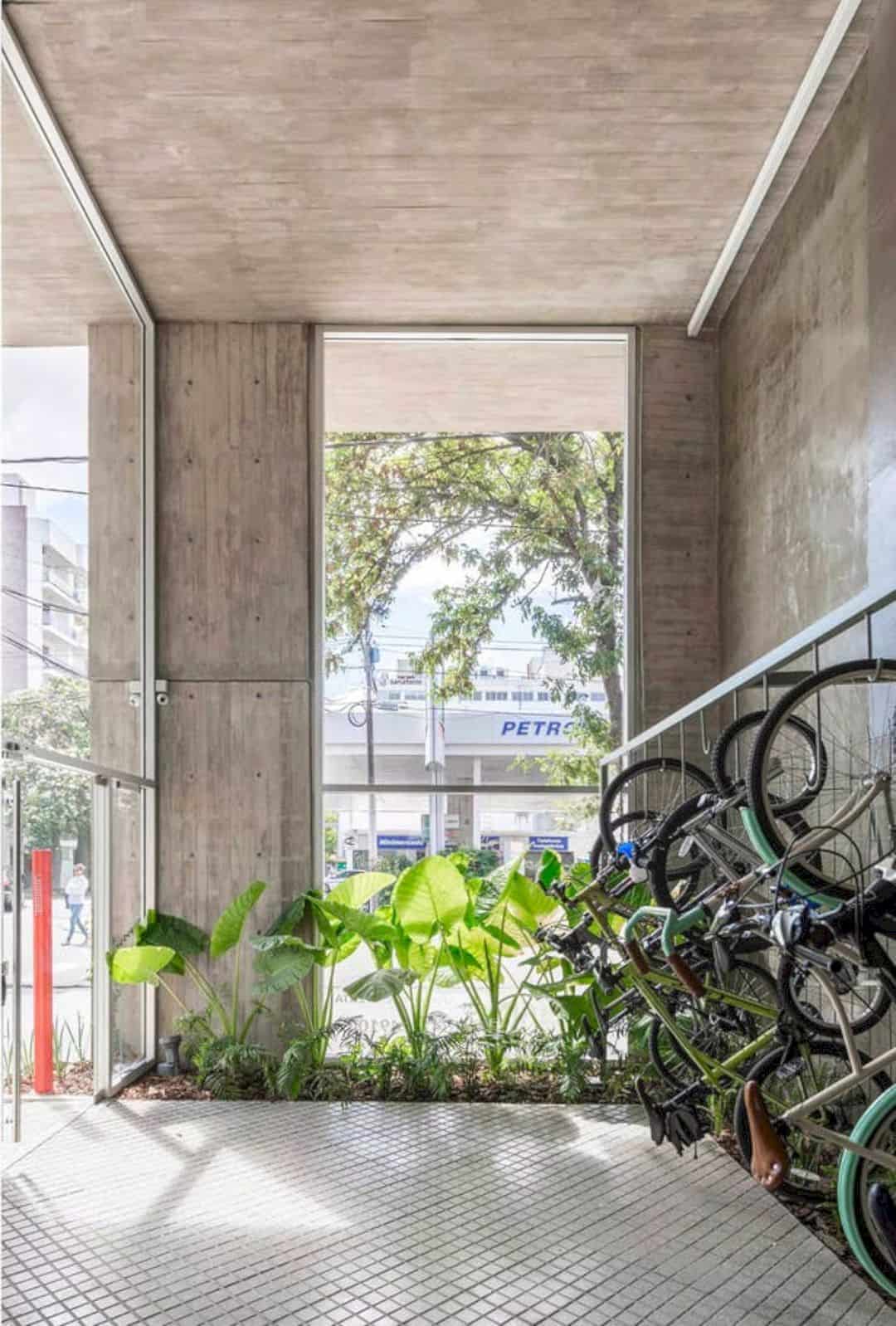
People can access the building entrance through a large indoor plaza that connects public and private life through its path, spatial, and visual continuity.
Offering Flexibility
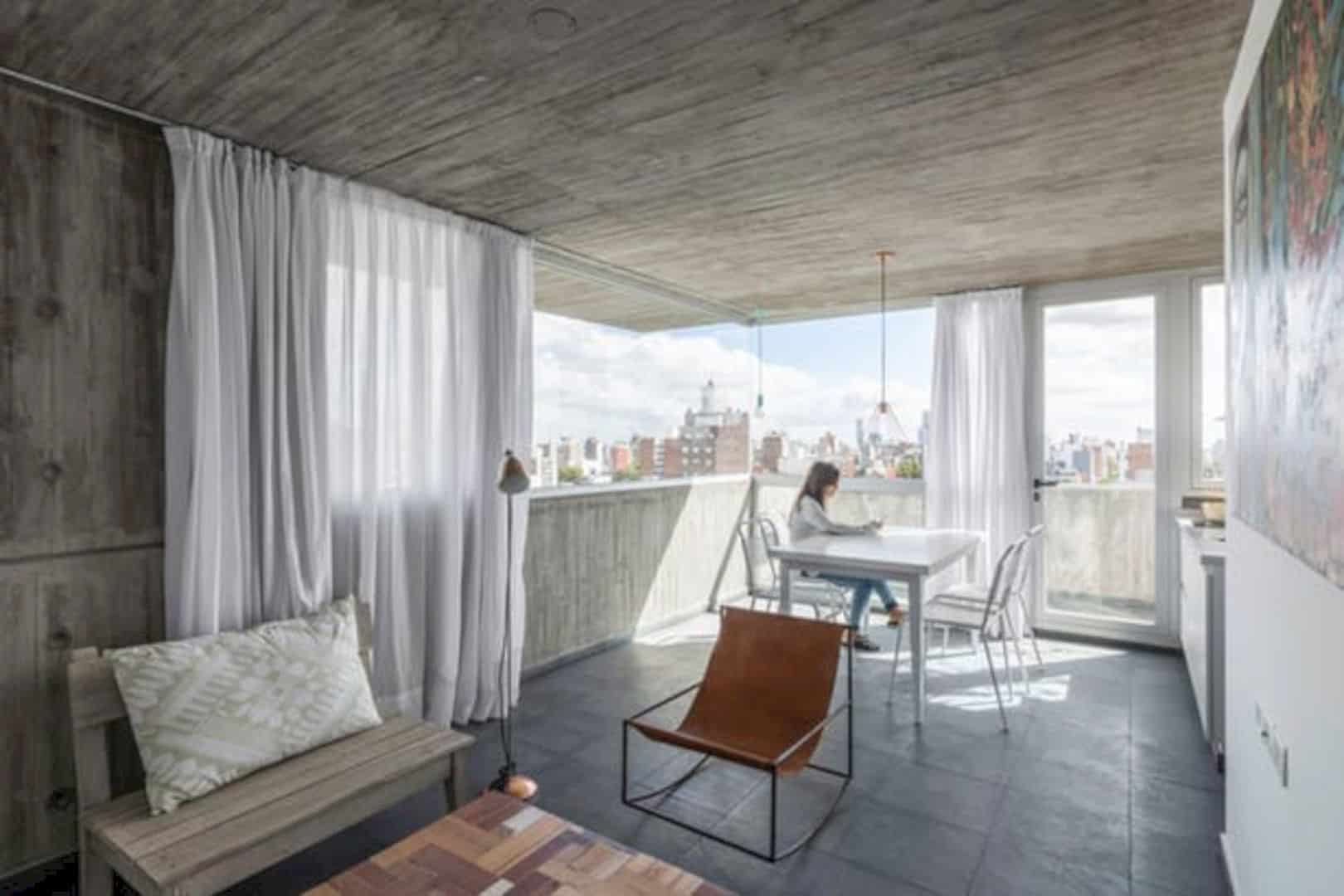
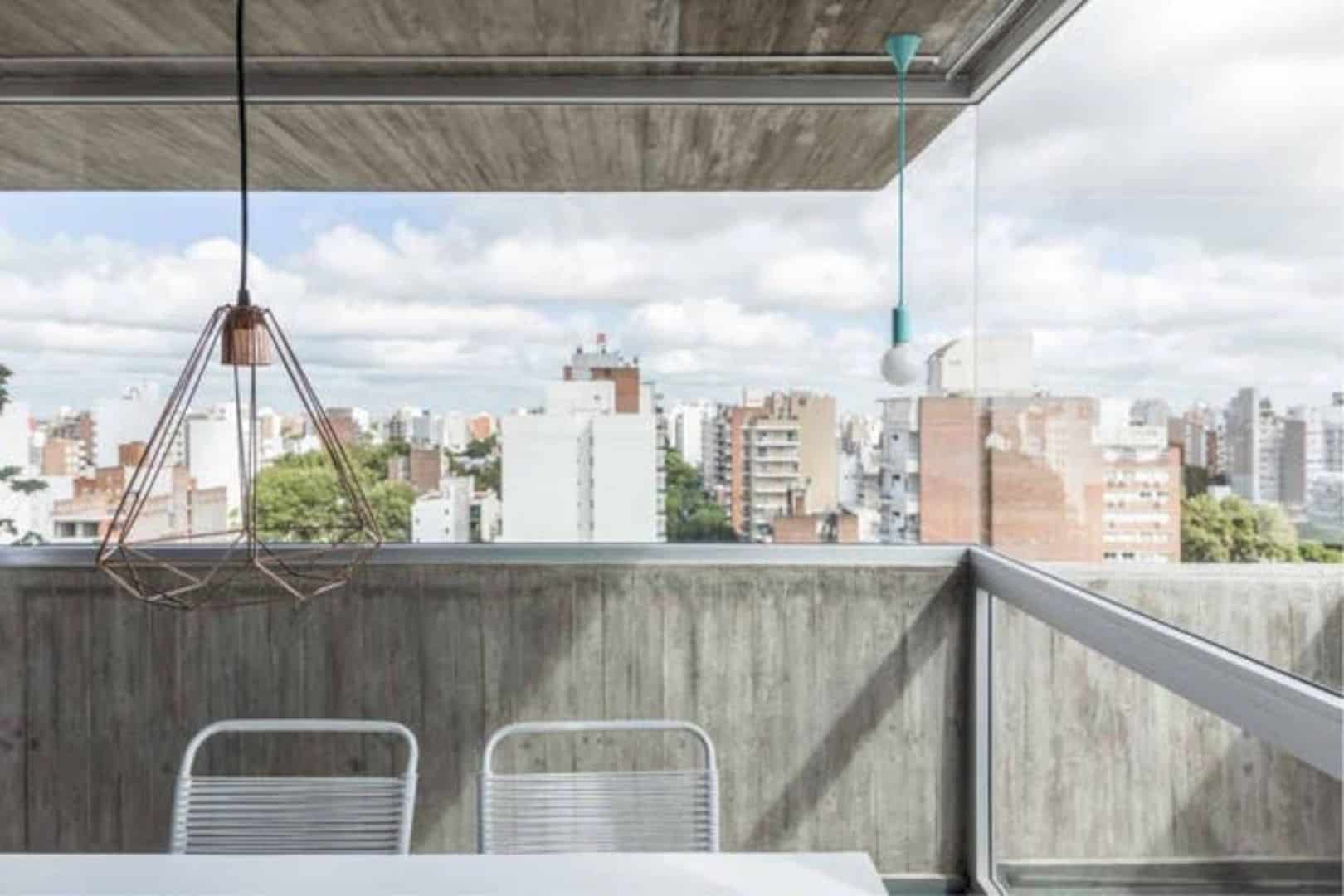
There are three different types of units per floor with alternate design and the main premise is the spatial and continuity of the interiors. Each unit has wet cores forming a common piece attached to the central sector of the plant to create free space for internal use. It also allows the spaces to be more flexible both for living and working.
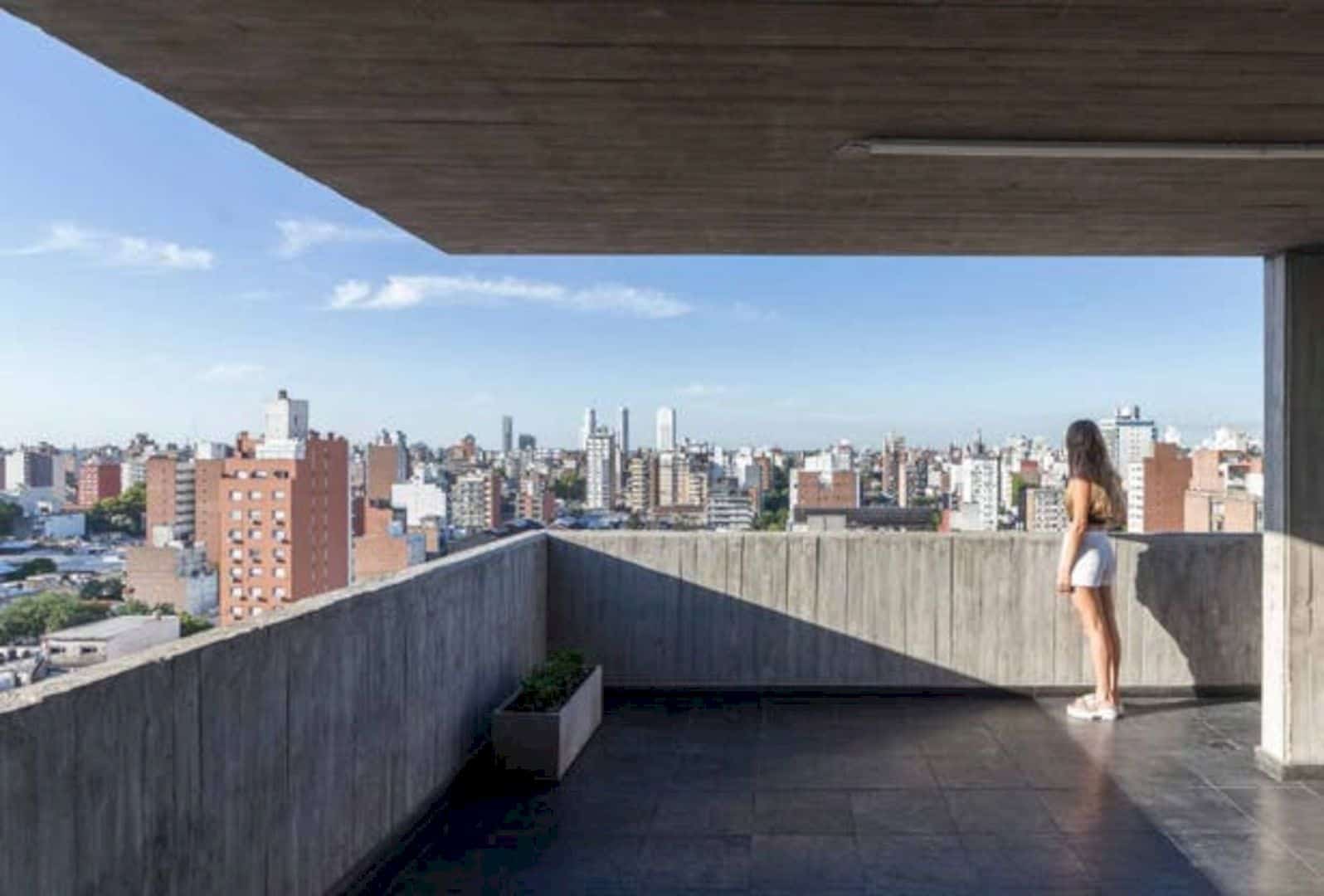
The interior design is stripped and net so that each unit has added value on its balcony posed as a continuous environment.
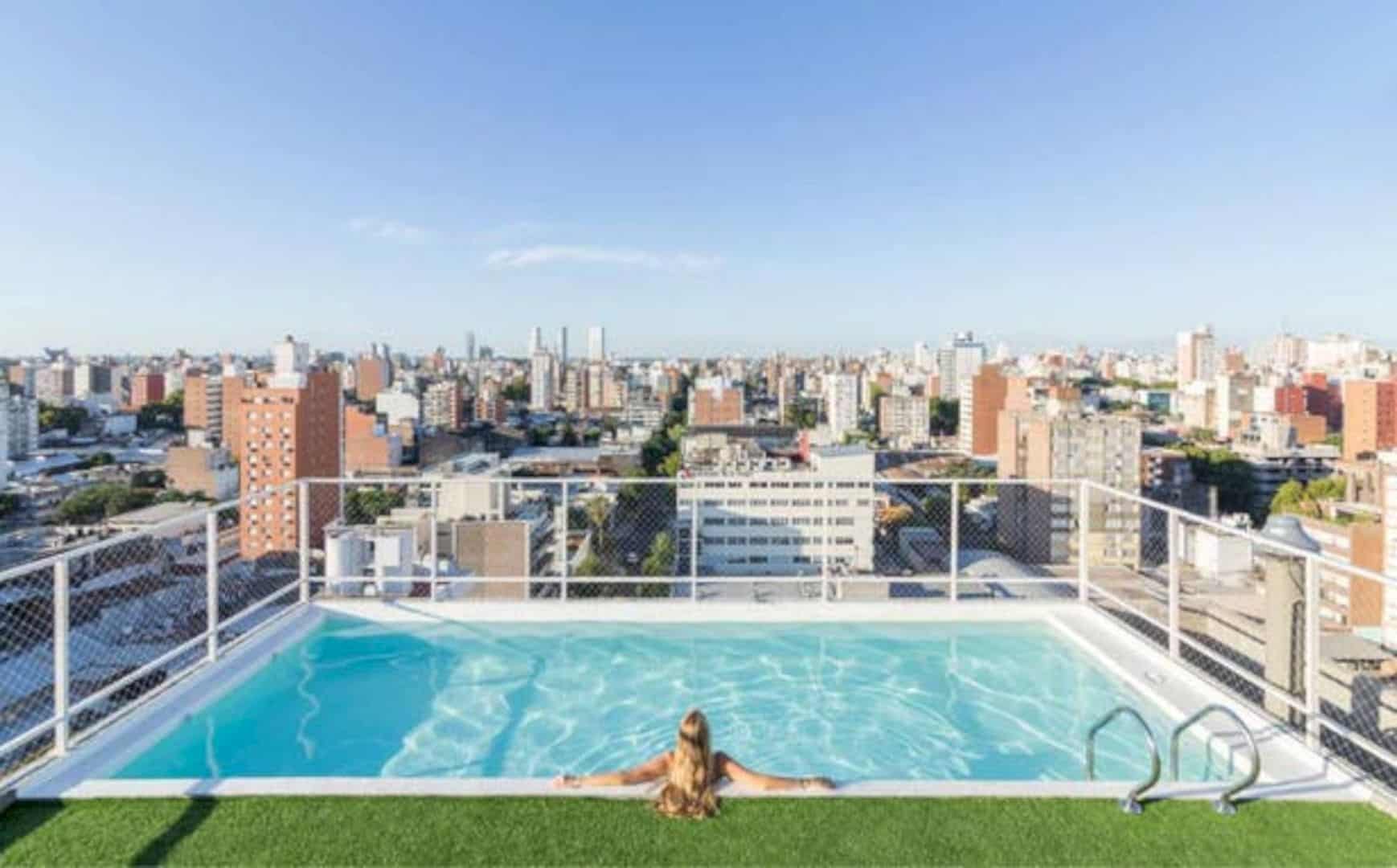
On the upper floors, there are common spaces with green terraces and a swimming pool. This area will come in handy for recreational purposes of the tenants. They also can gaze at panoramic views of the city while swimming and enjoying the sun.
Via Archinect
Discover more from Futurist Architecture
Subscribe to get the latest posts sent to your email.
