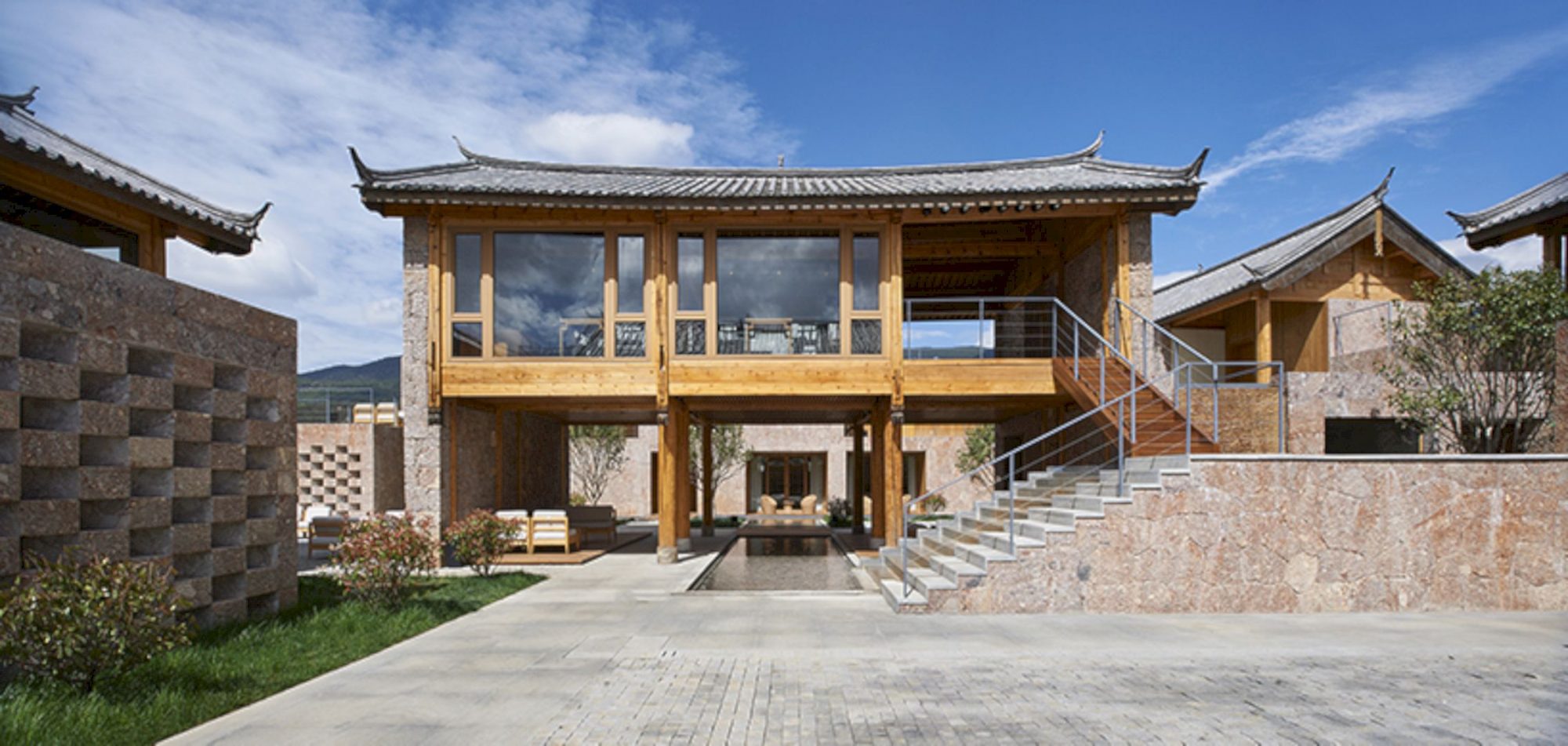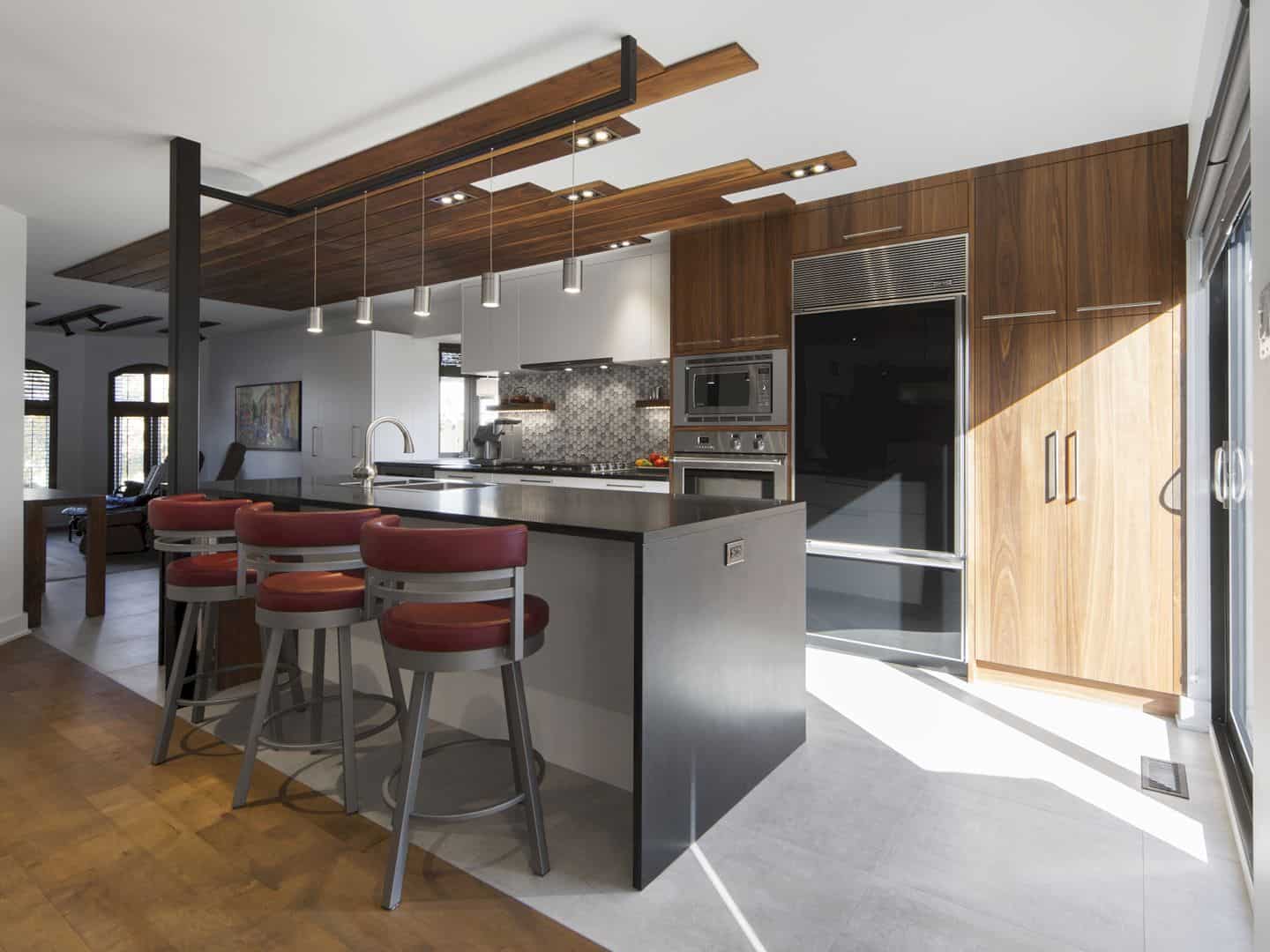Yoshimasa Tsutsumi was commissioned to transform old houses in Baisha Village, China, into a hotel complex called Tsingpu Baisha Retreat. This transformation project was intended to establish resort hotels that will attract Chinese city dwellers.
Tsingpu Baisha Retreat
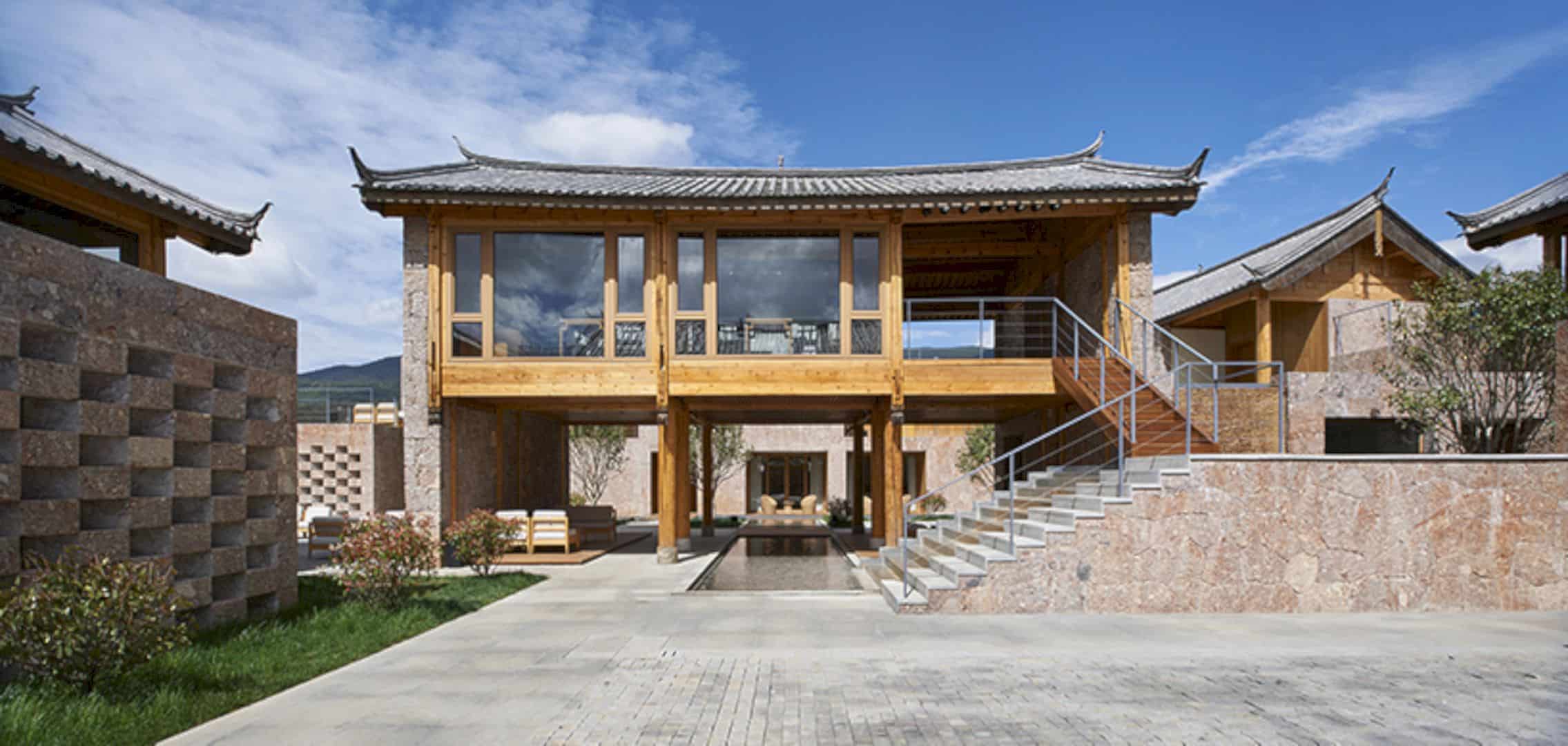
Tsingpu Baisha Retreat is clad with local stones and fixed on the existing wooden structures. It overlooks the neighboring jade dragon snow mountain, presenting the visitors with majestic views.
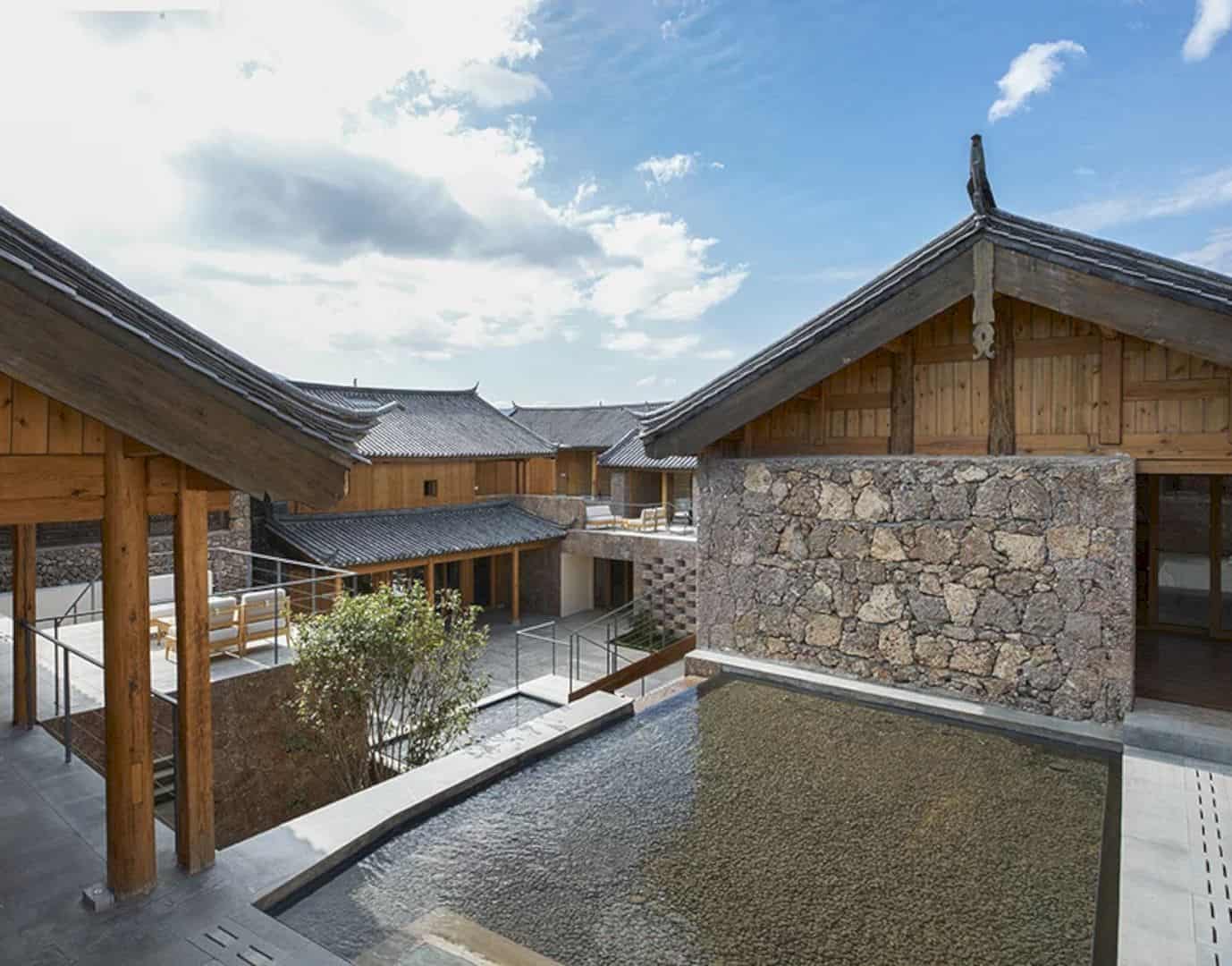
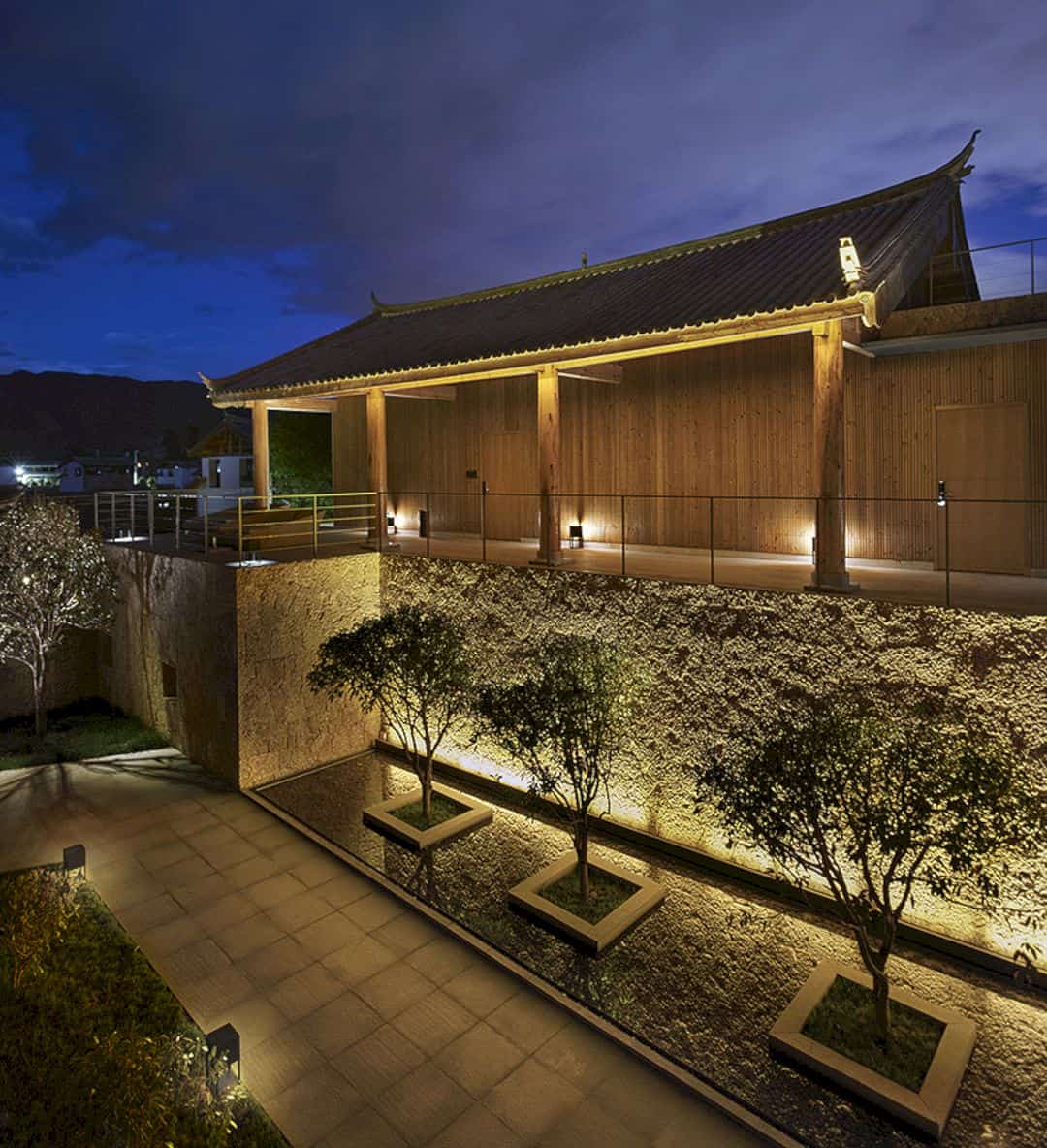
During the development, Tsutsumi’s team decided to reuse the four existing houses and main gate along with establishing new buildings in an irregular shape that extends toward the site around the property.
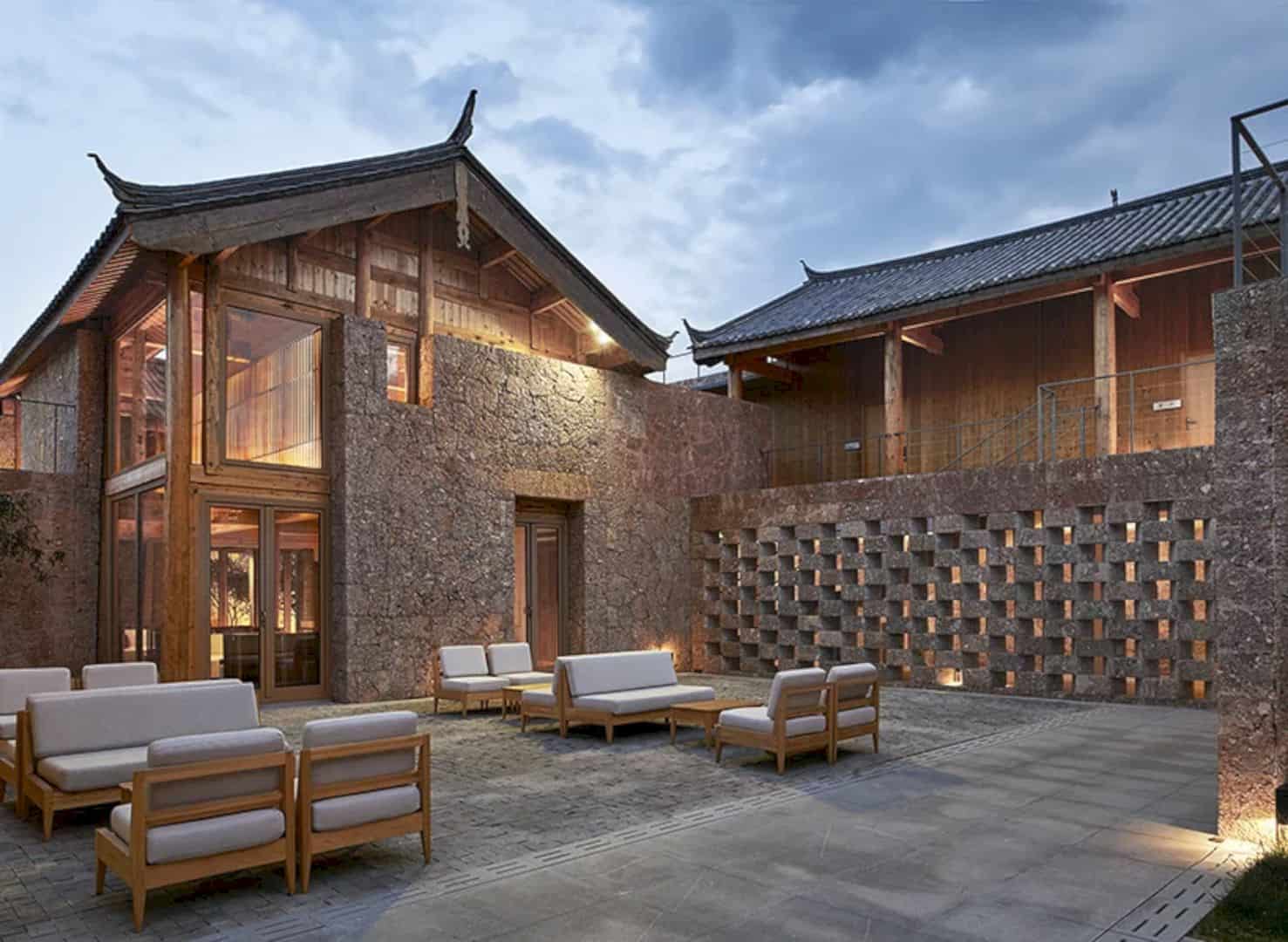
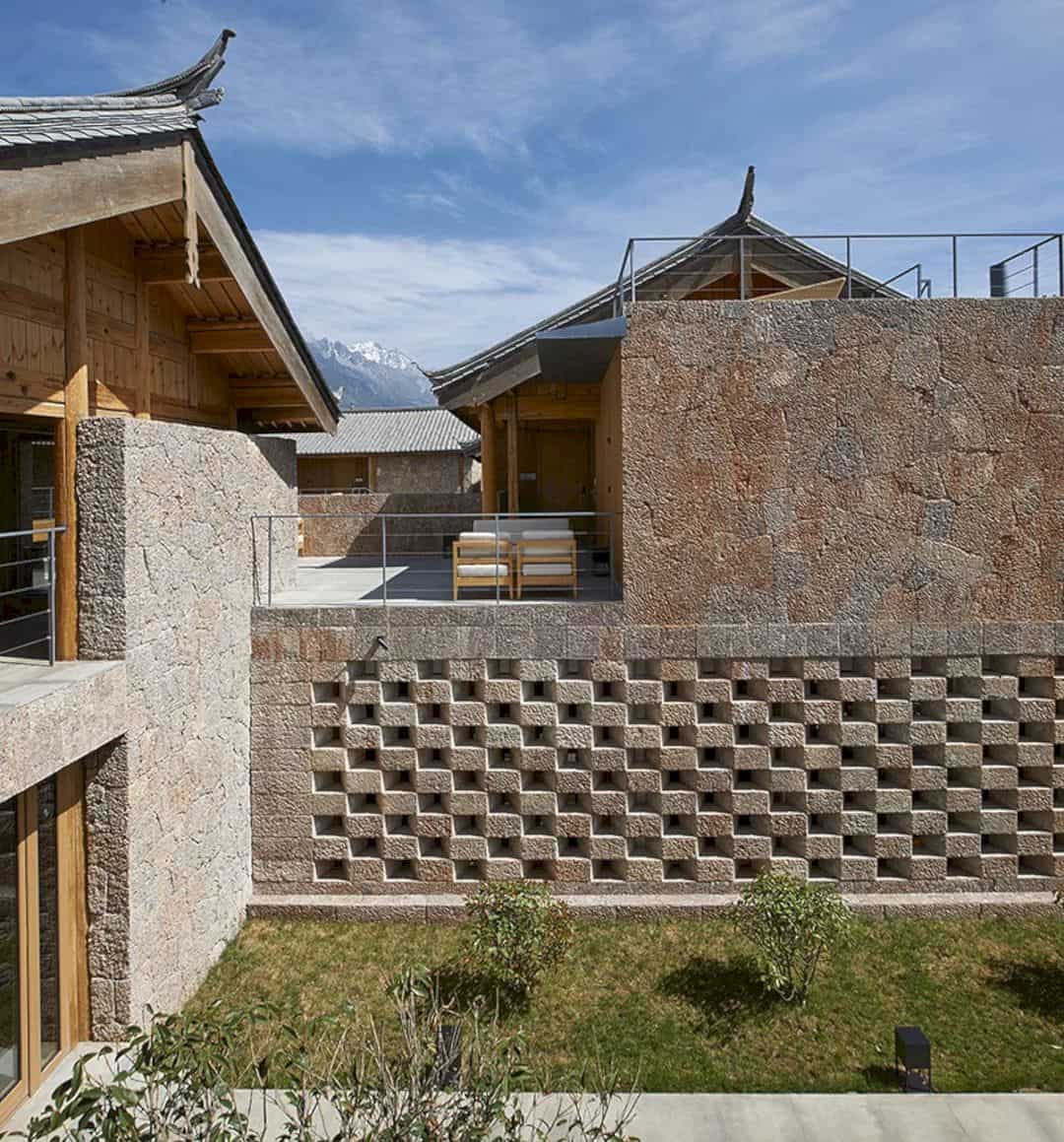
The team also used stacked stone volumes to create varying platforms that will help the visitors enjoy the view of the snow mountain and Baisha village.
Traditional Environment
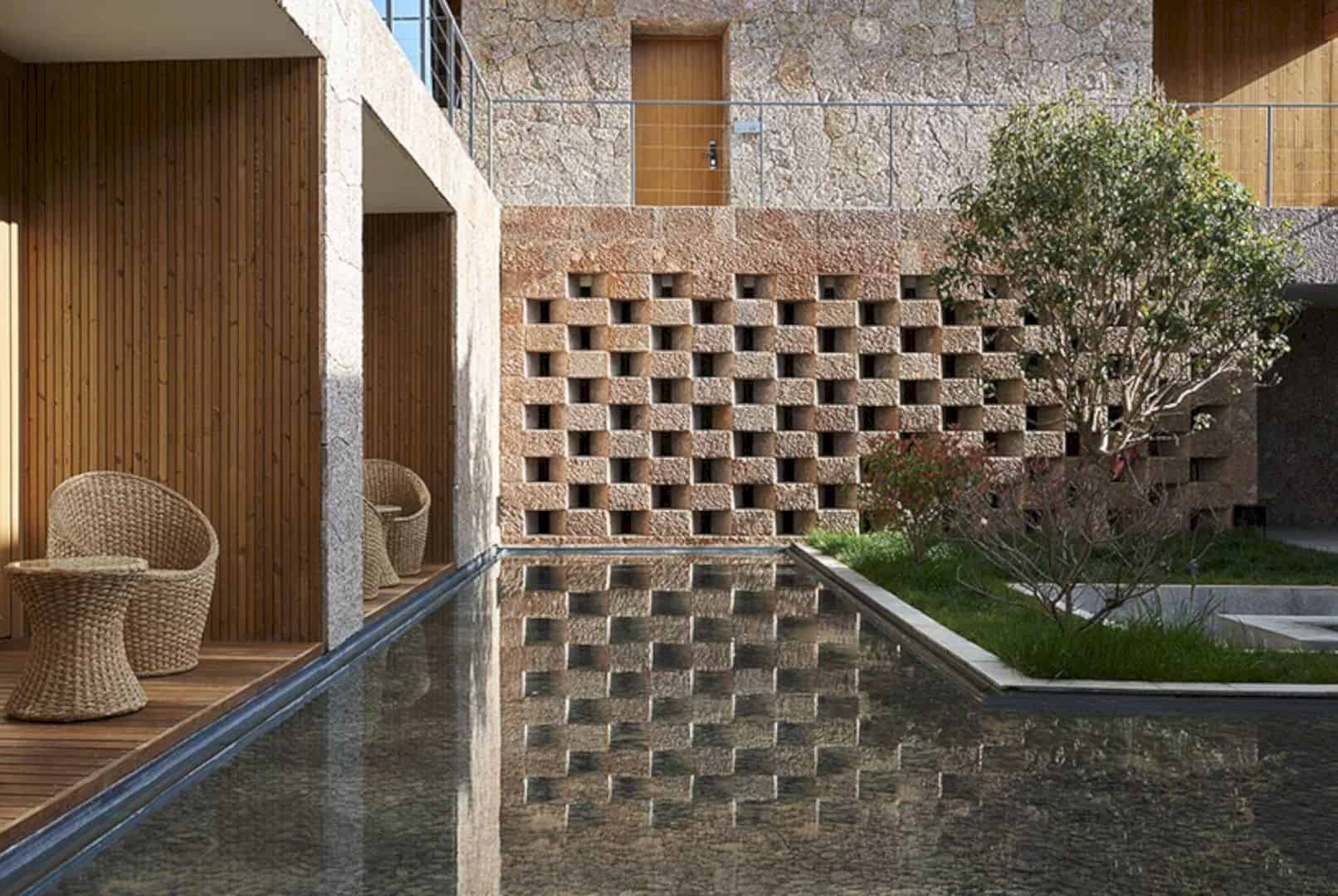
In order to make the building merges with the traditional surrounding environment, the team arranged the roofs of the hotel complex in a regular way.
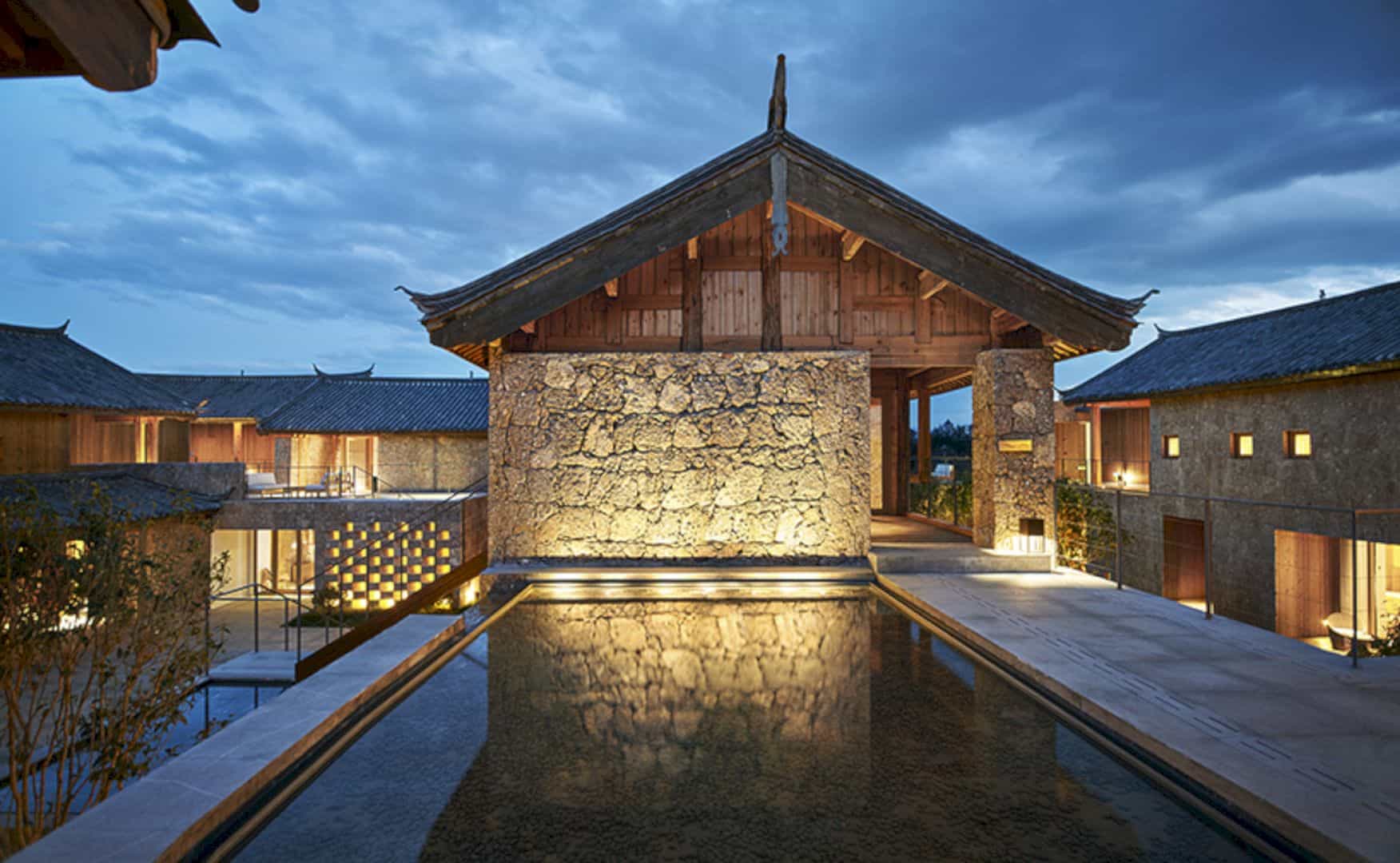
The end result is the hotel now has exposed wooden frame structures and wall surfaces that look contrasting to the hard outer shell of Wuhua-stones. This contrast also helped the firm achieve a building structure that is heavy and light at the same time.
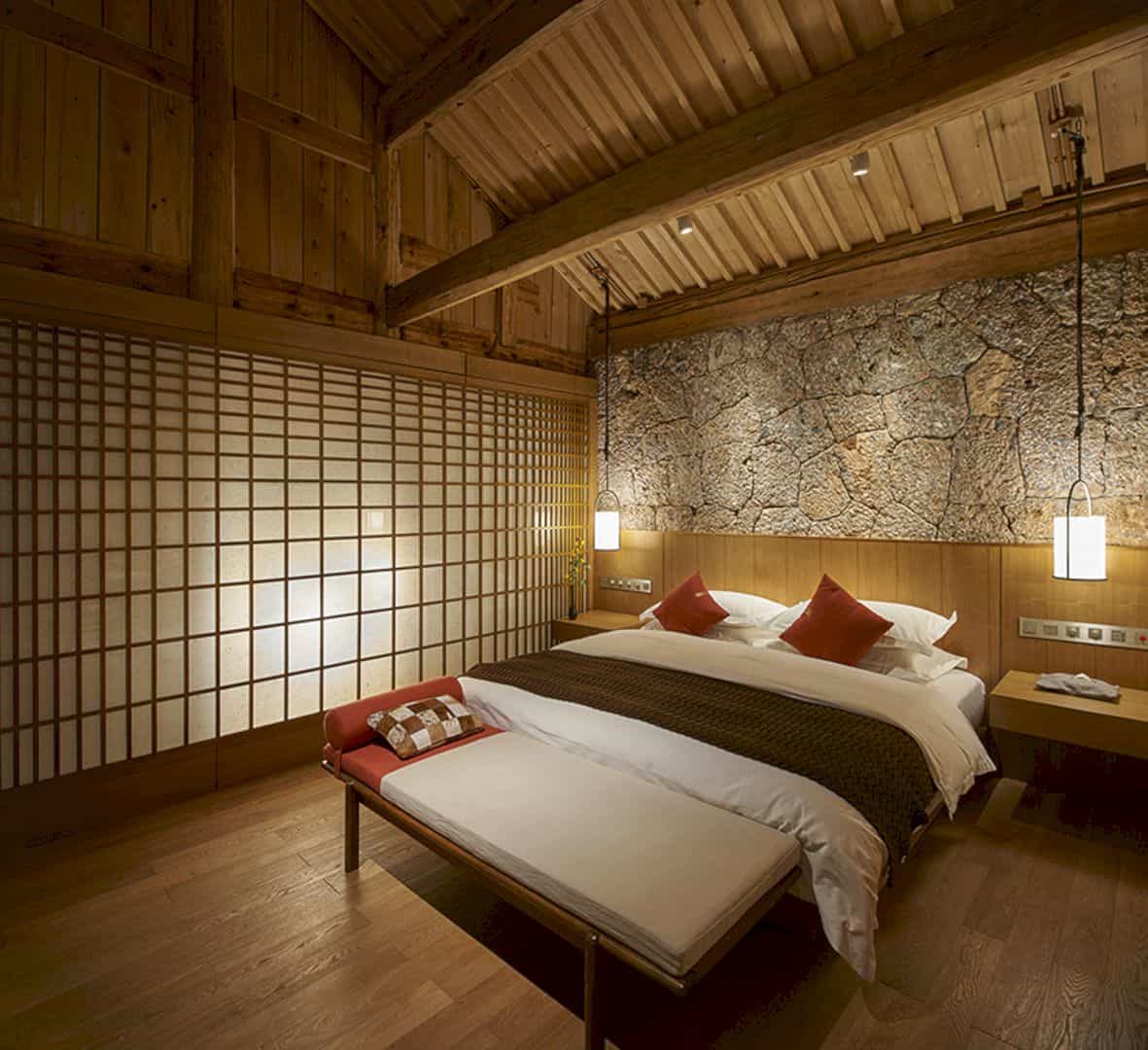
To offer floating feeling and solemn presence, the plane of external hollow stone was made trapezoidal to cover the laminated line on the wall surface.
Via Design Boom
Discover more from Futurist Architecture
Subscribe to get the latest posts sent to your email.
