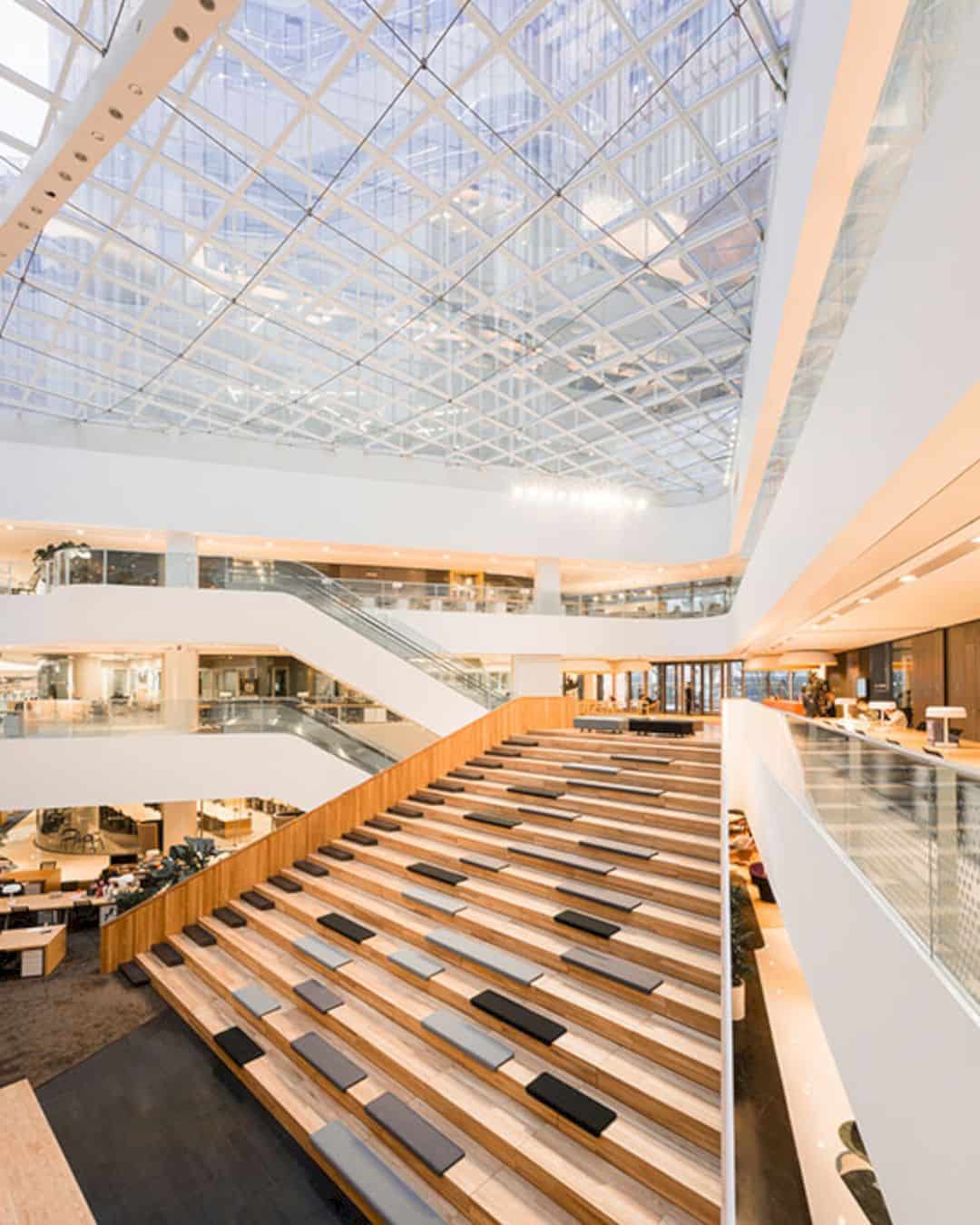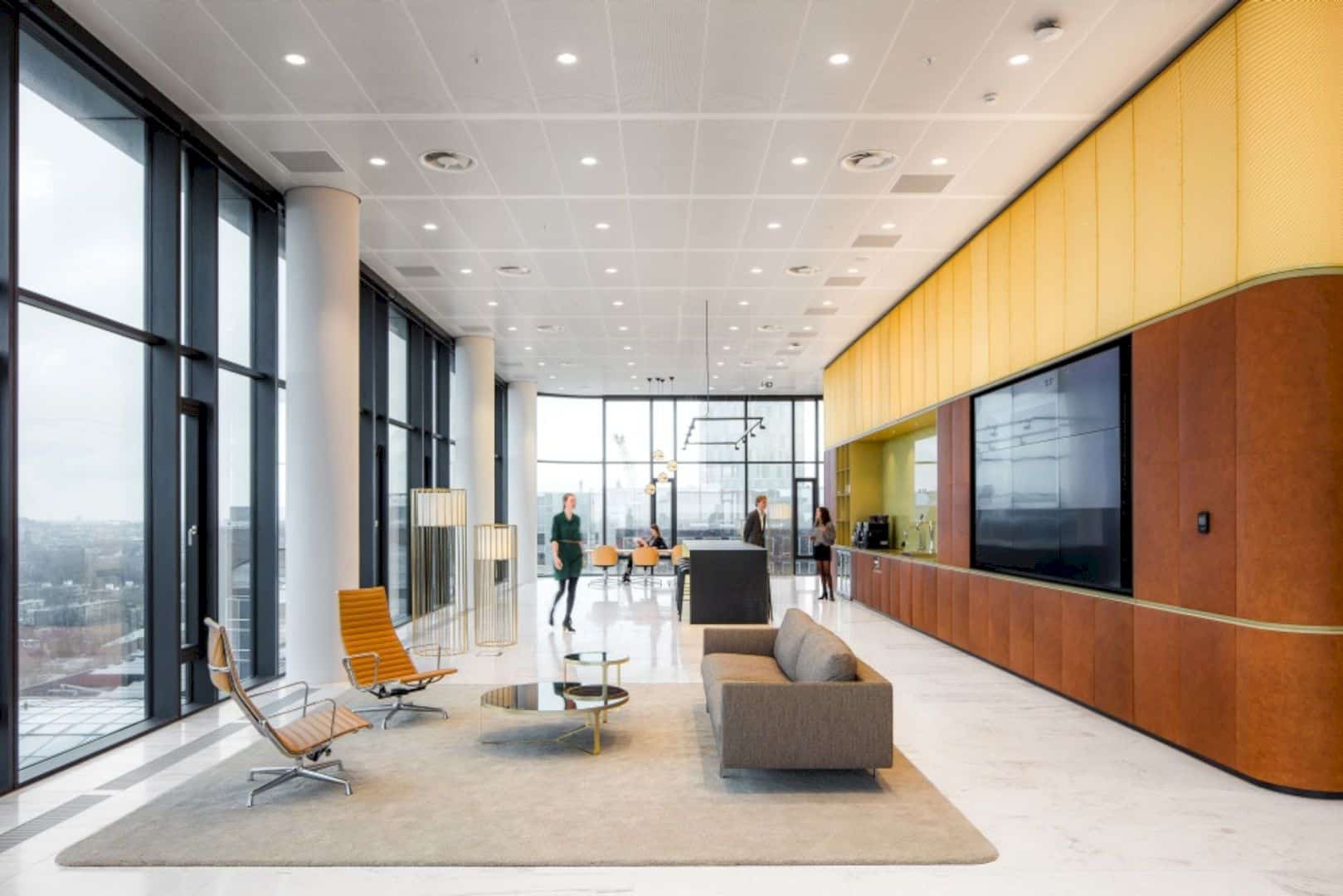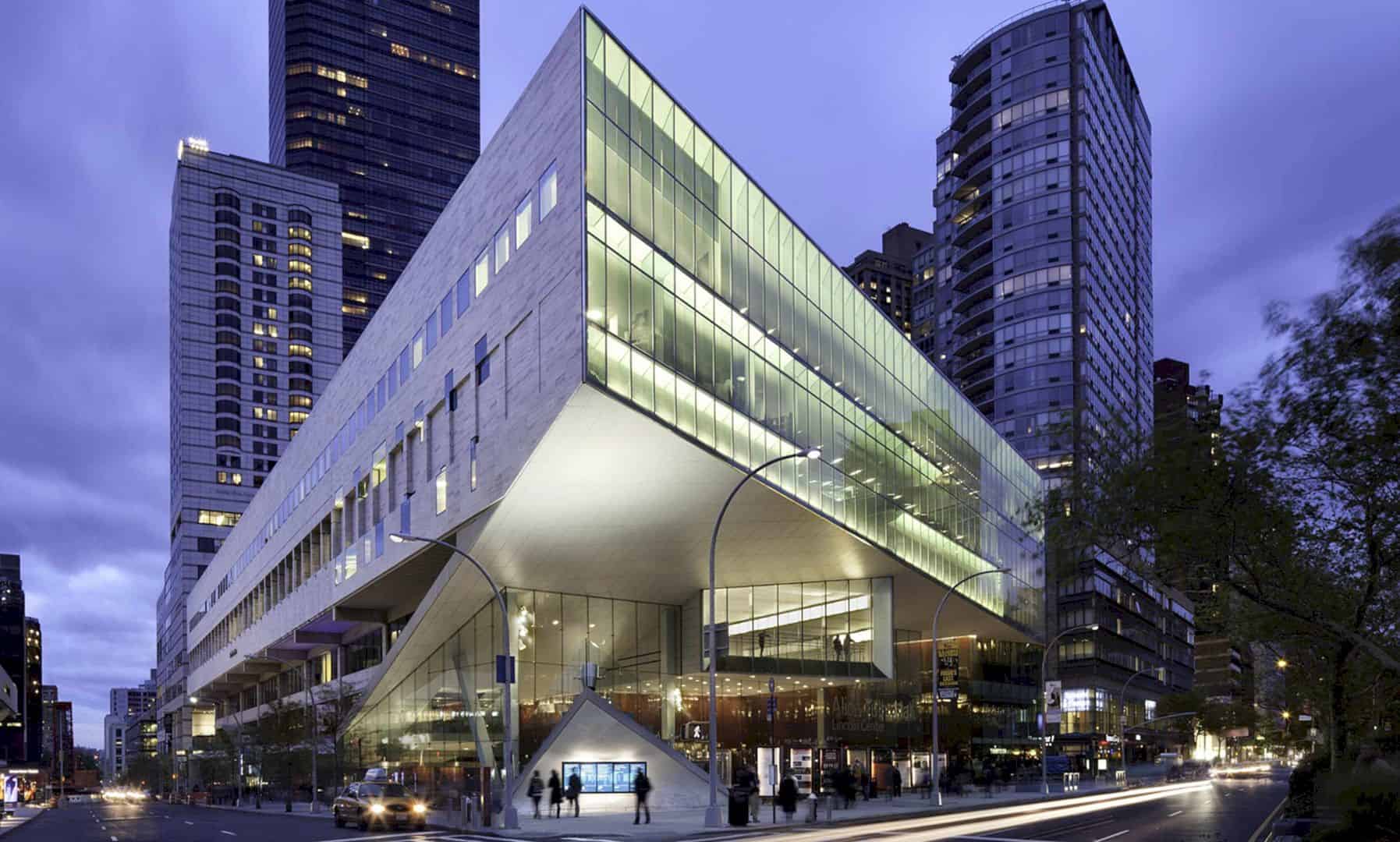The SIX Apartments is an affordable housing developed by Brooks + Scarpa in the MacArthur Park, Los Angeles. Consisted of 52 units, the building provides a home, support services, and rehabilitation for disabled veterans. Meanwhile, McArthur Park is known as one of the highest densities in the US with more than 38,000 people per square mile with a total population of 120,000 people in 2.72 square miles.
The SIX Apartments
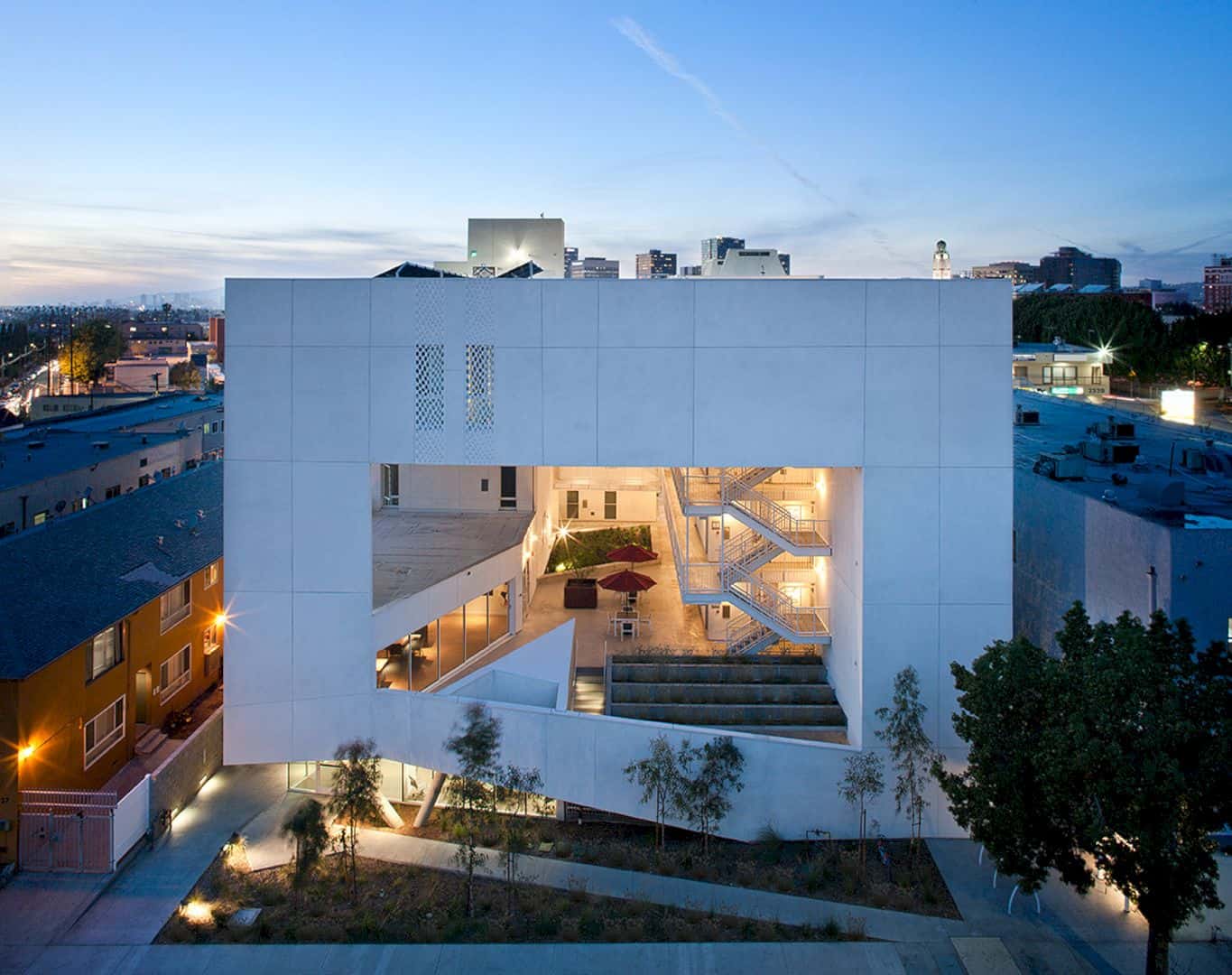
The SIX had managed to break the prescriptive mold of the typical shelter by establishing public and private ‘zones’ that cater to occupants’ comfort. The architecture firm organized the space in a way to turn the way people live-away from isolating and reclusive layout into a community-based interactive space.
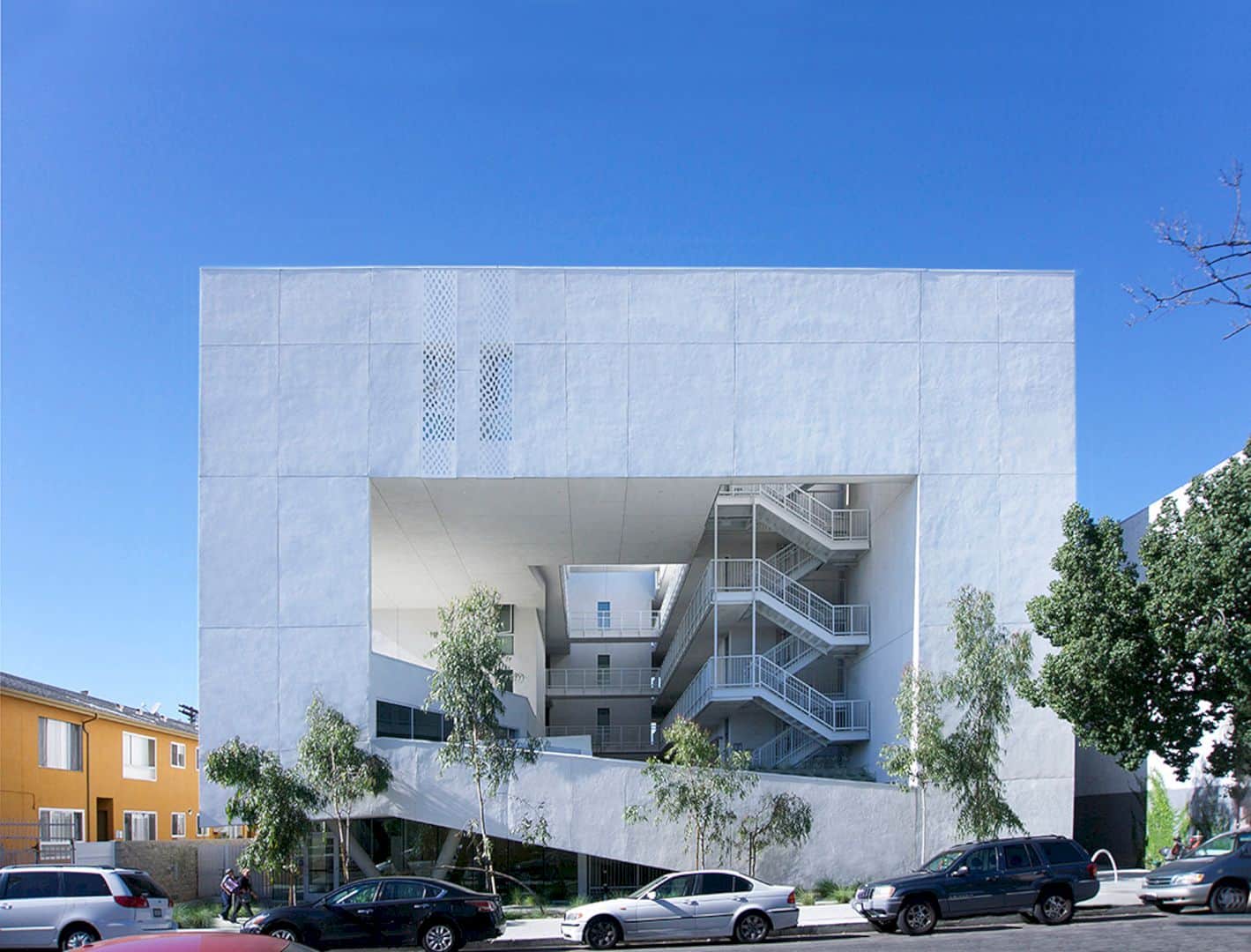
The SIX’s ground level houses offices, bike storage, parking area, and support spaces for the veterans. On the second level, there is a large public courtyard.
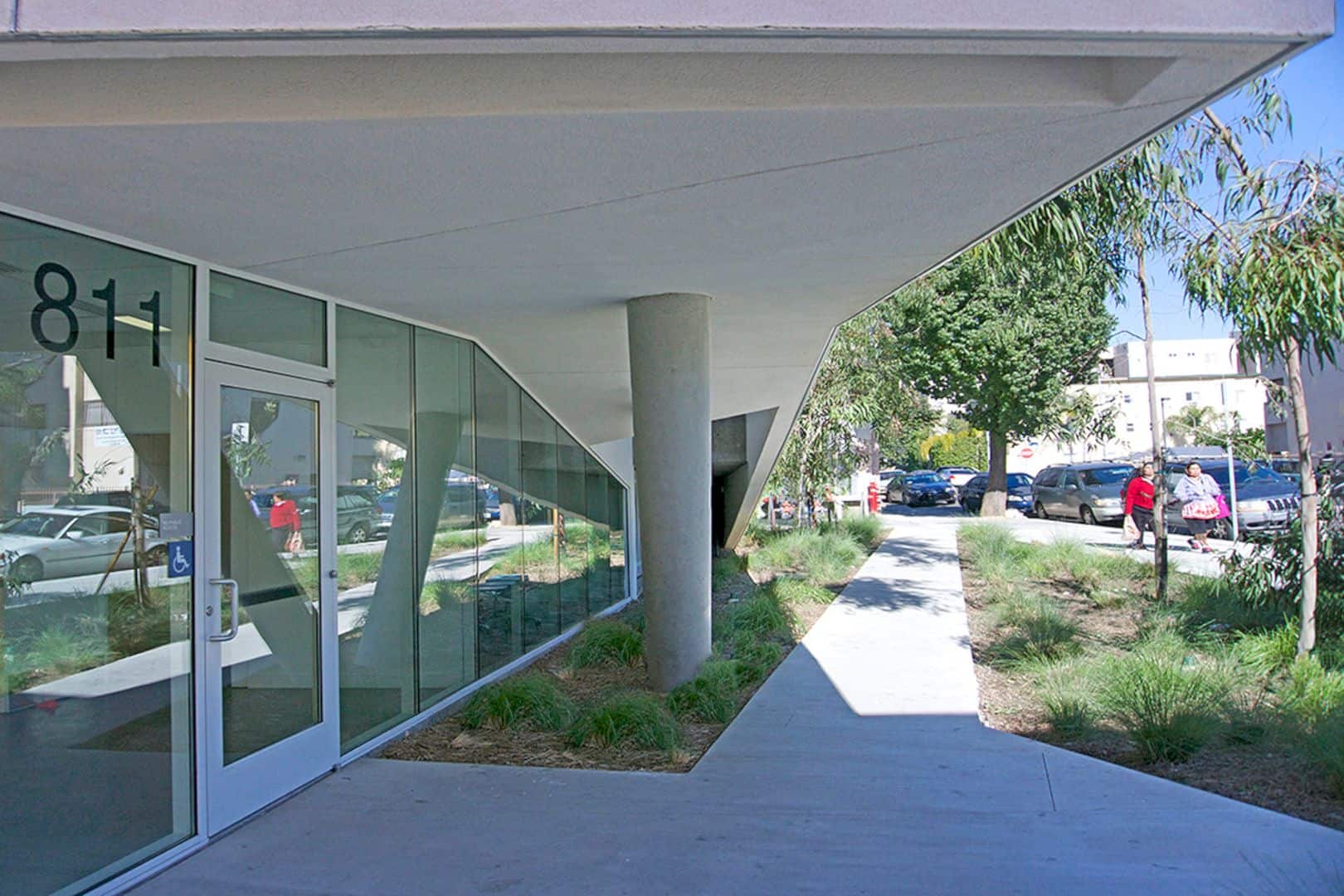
This is the entrance to the office with direct access to the public road and courtyard.
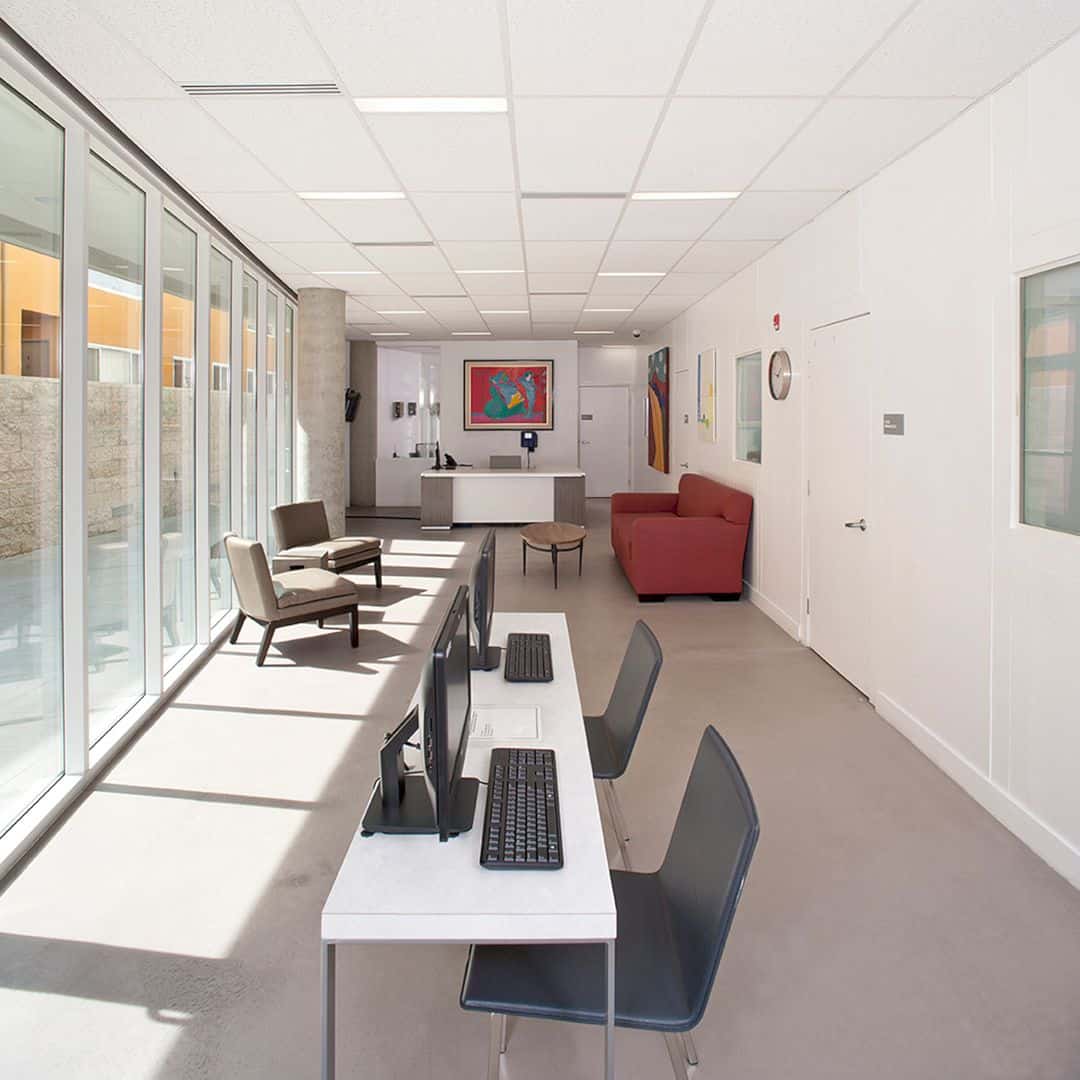
The interior is quite professional with the domination of neutral palette and a little bit accents in a bolder color.
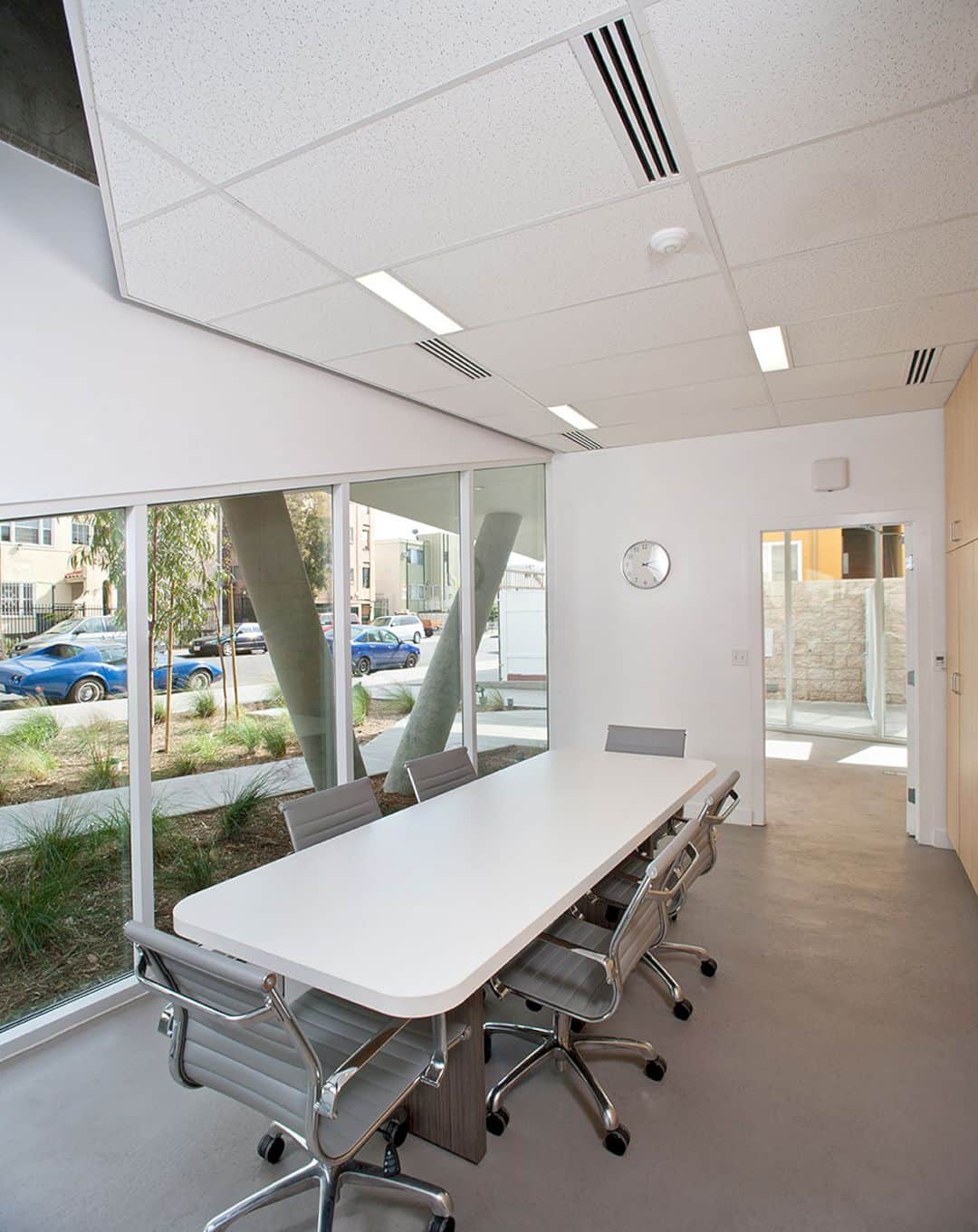
The glass façade allows natural light to penetrate inside and offers a sneak peek at the activities carried out inside.
A Secured Open Space
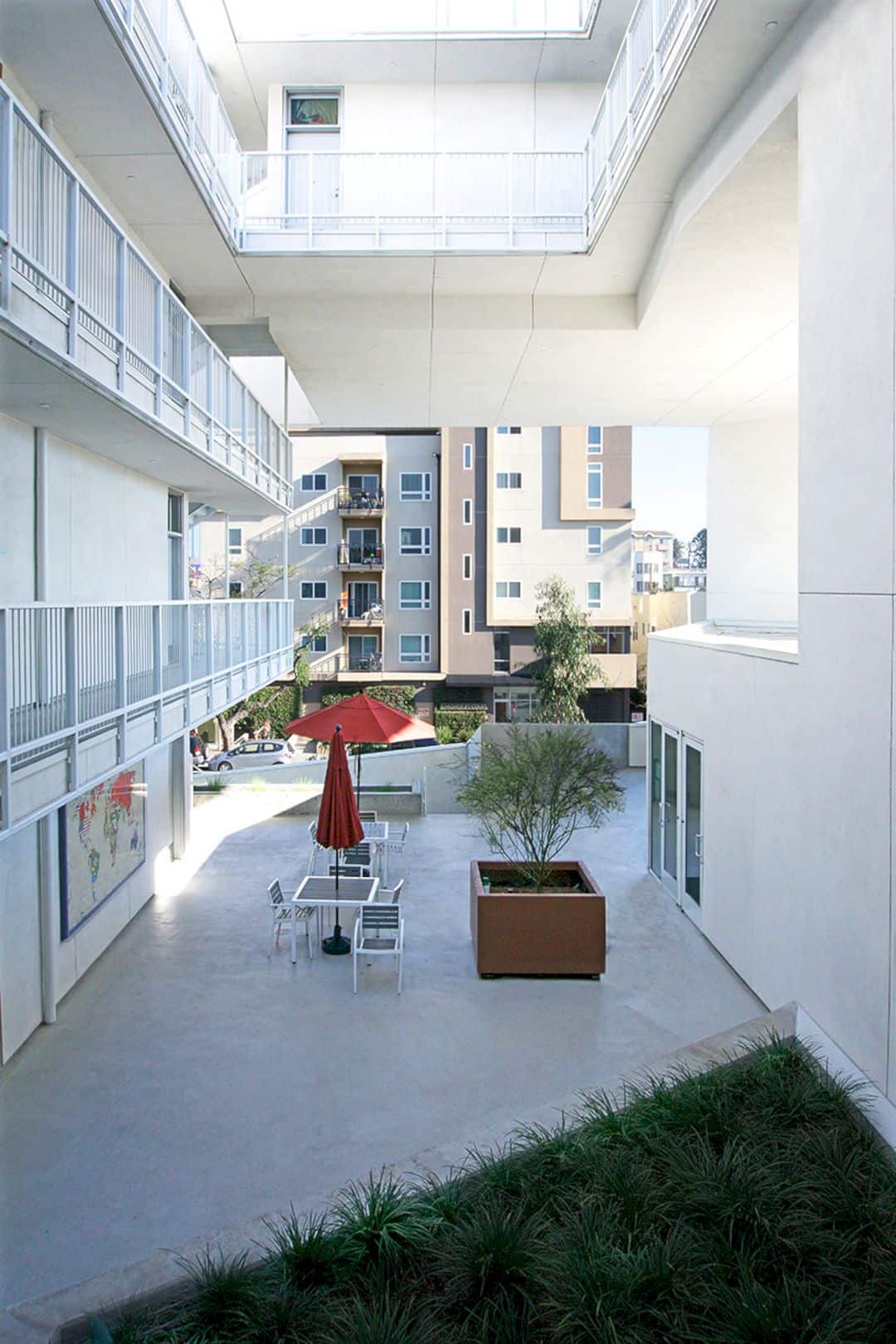
The SIX has four levels of housing units with balconies wrapped with a wood screen. The wood screen is actually made of recycled materials.
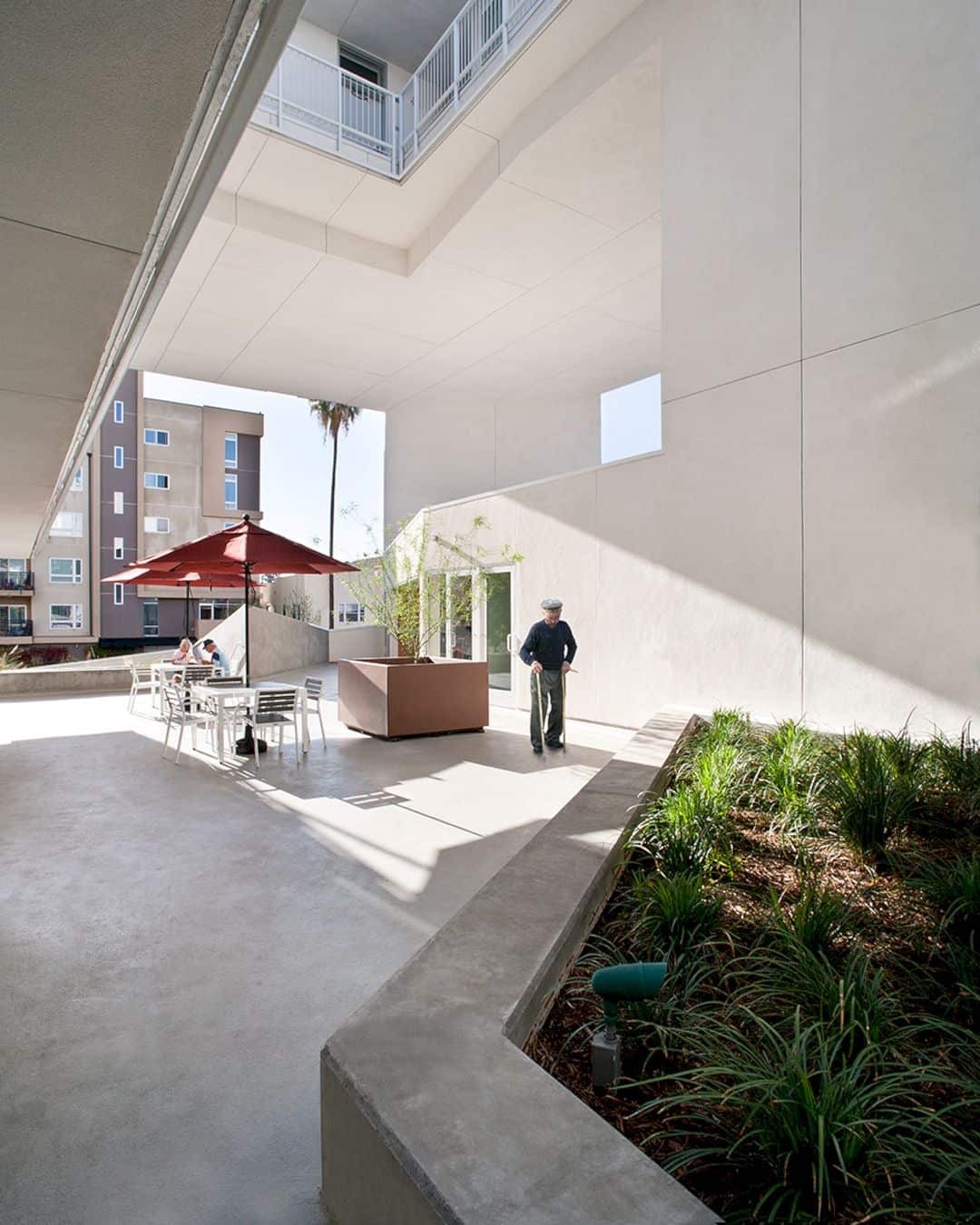
The building also comes with a courtyard with large openings and green roofs. This courtyard visually links the space to the street on the lower level beyond so that it allows the occupants to enjoy a secured open space while remaining connected to the larger community.
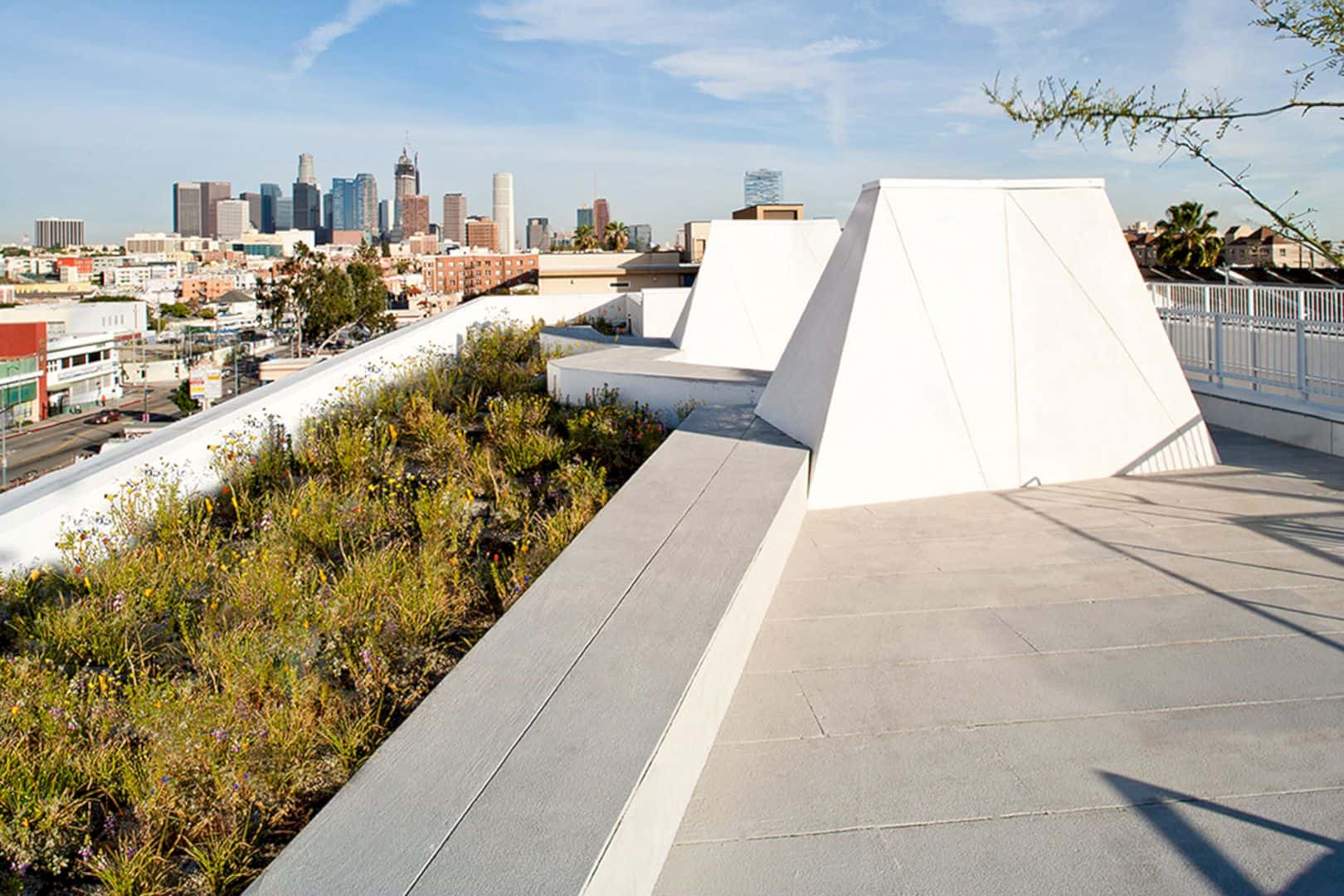
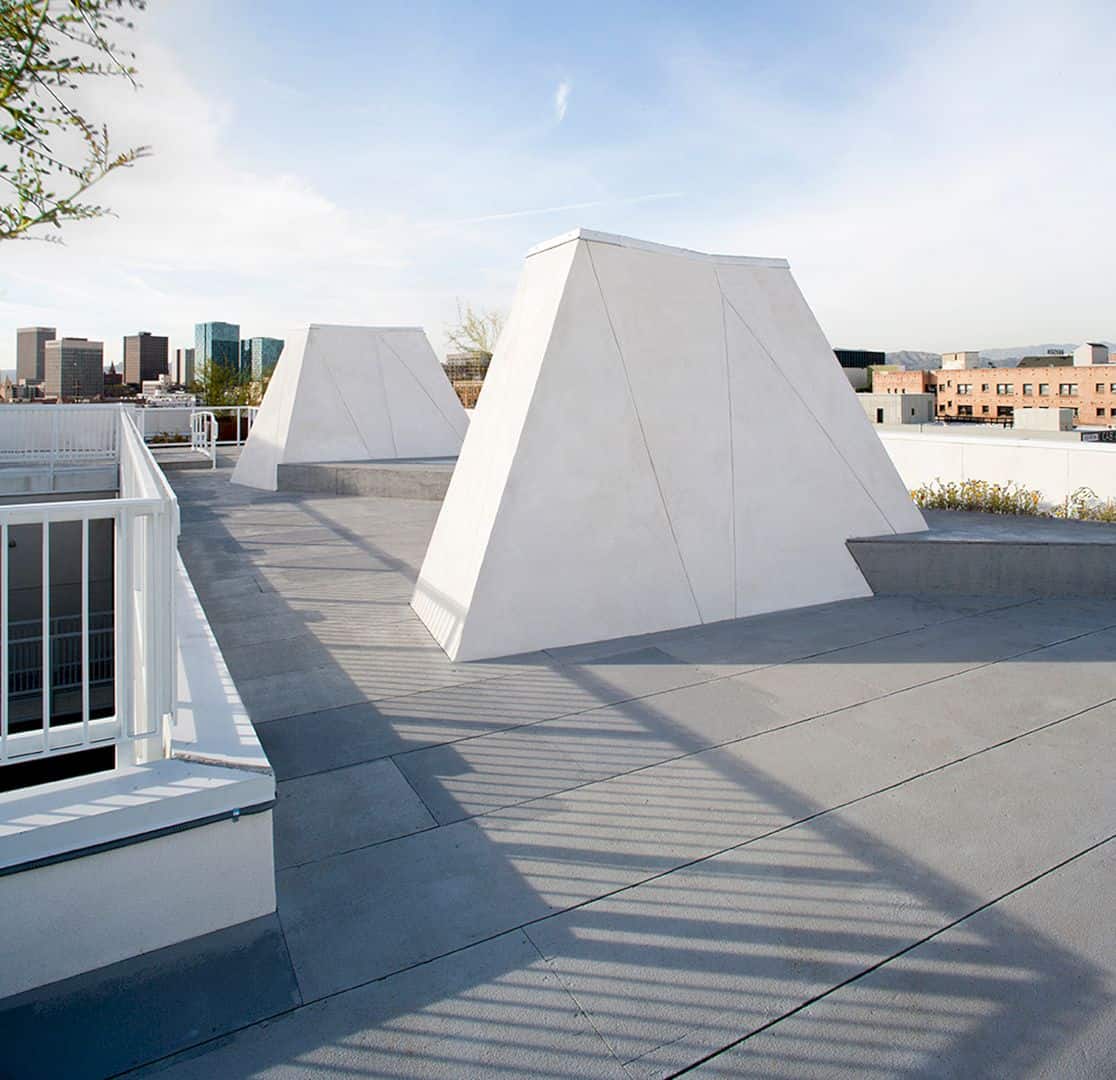
The uppermost level offers a green roof and large public patio. There is also an edible garden overlooking panoramic views of the surrounding area.
The Passive Strategies
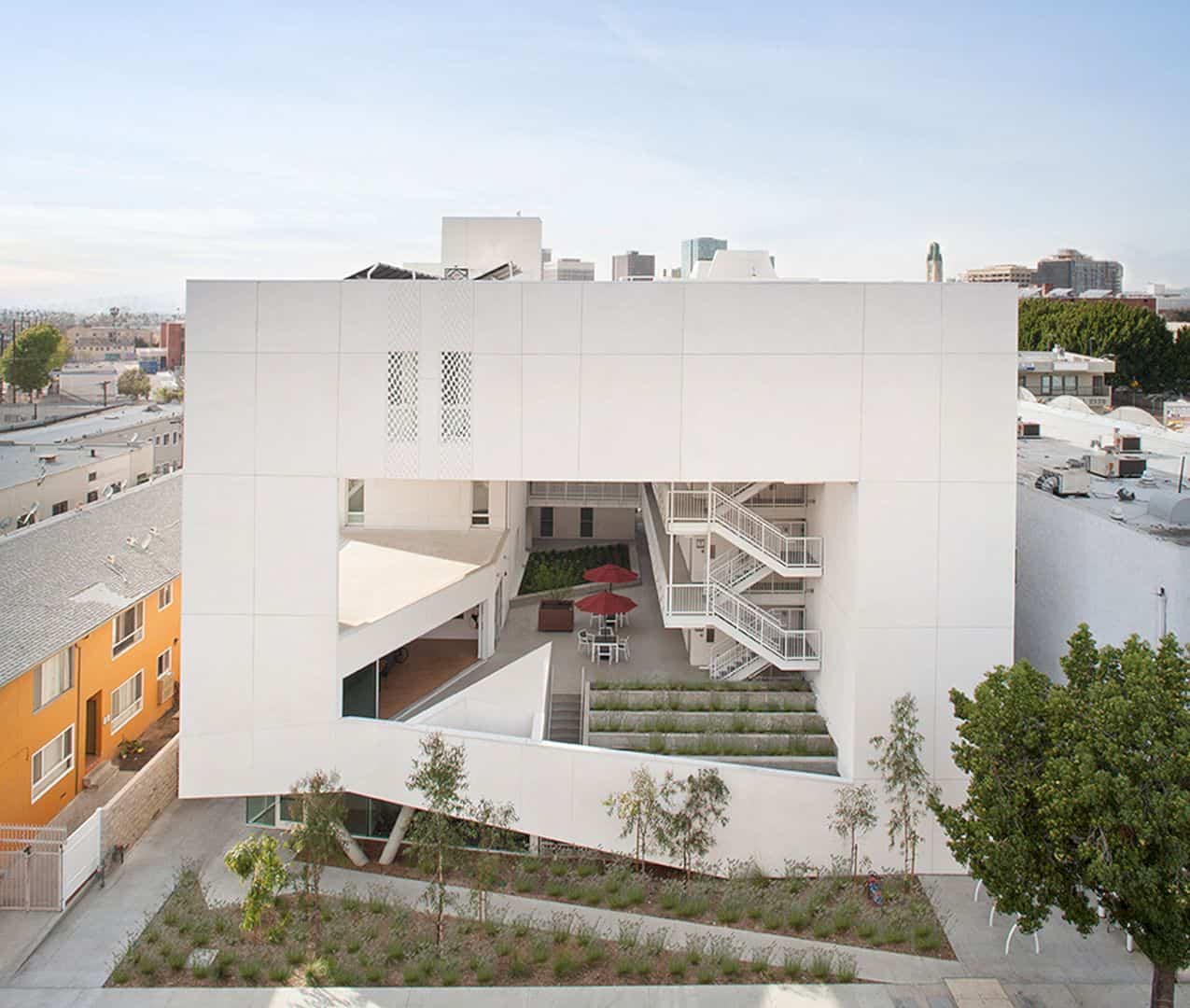
To differentiate itself from the conventionally developed projects, the SIX integrated energy efficient measures that went beyond standard practice. The firm also ensured that the building performance is optimized accordingly in addition to ensuring the reduced energy use during every phase of occupancy and construction. Meanwhile, the planning and design of the building were executed in accordance with passive design strategies.
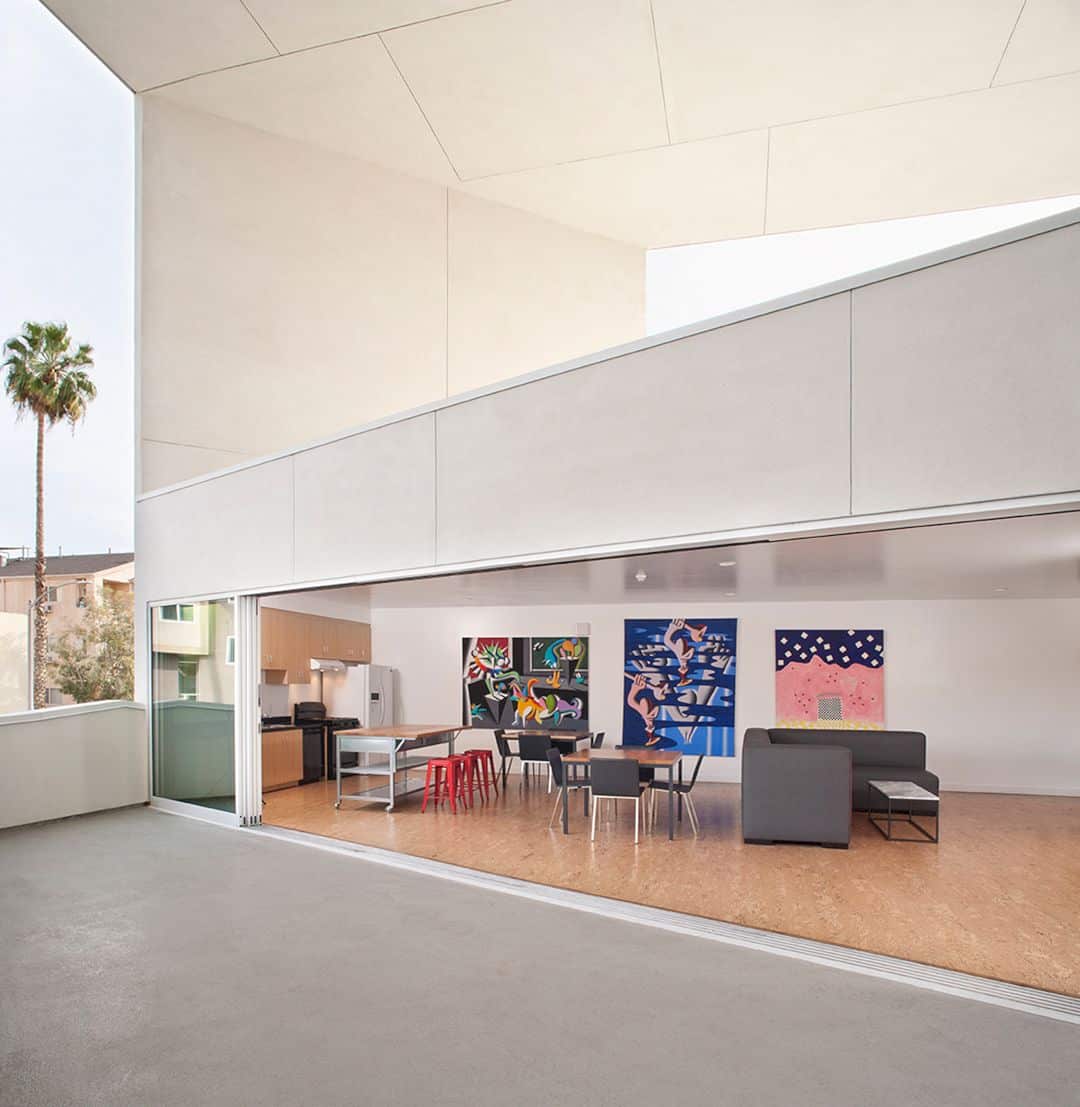
These strategies involved locating and orienting the building to control solar cooling loads as well as shaping and orienting the building for exposure to combat extreme winds.
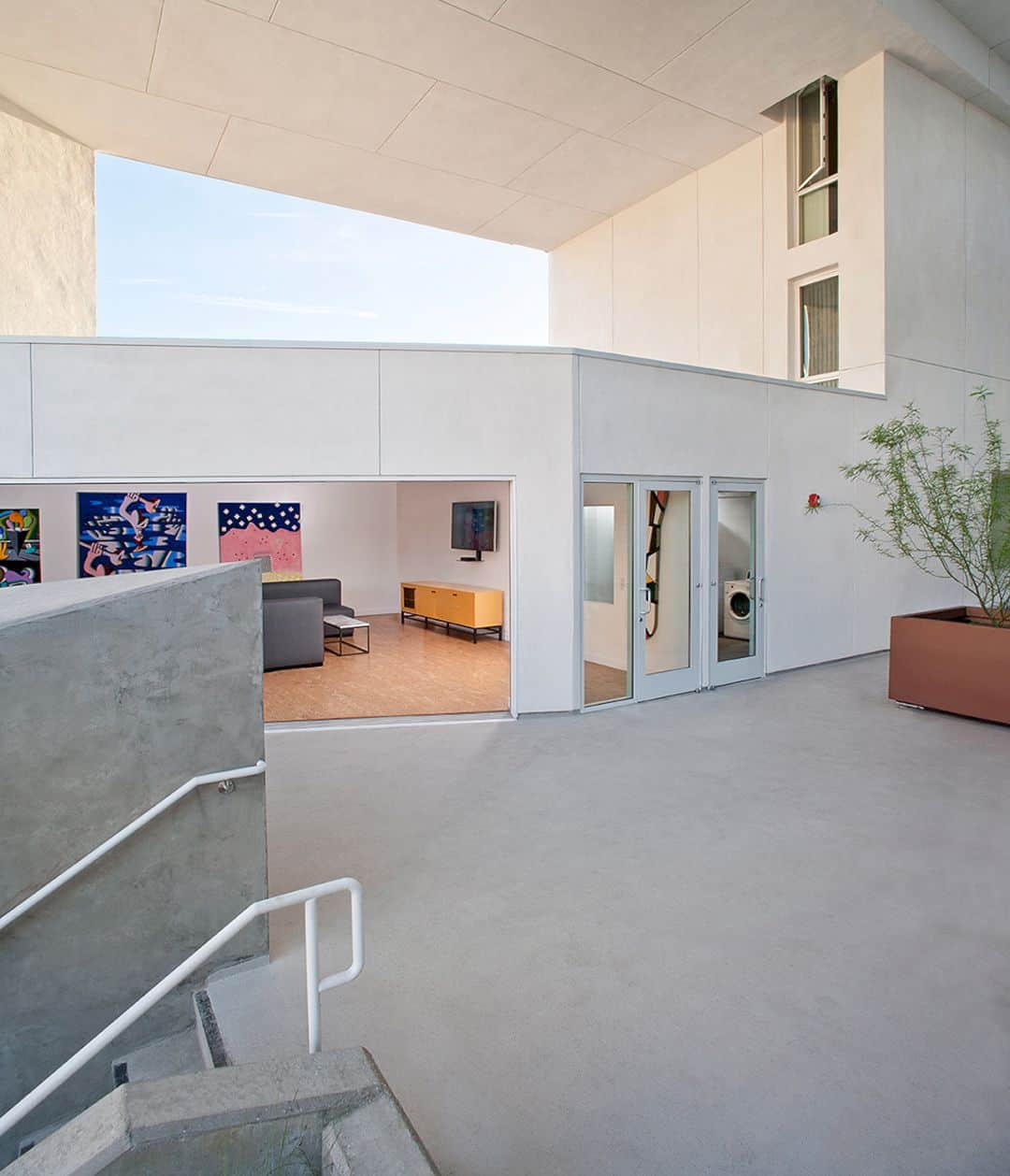
The firm also made sure to shape the building in order to induce buoyancy for natural ventilation and design windows to optimize daylighting.
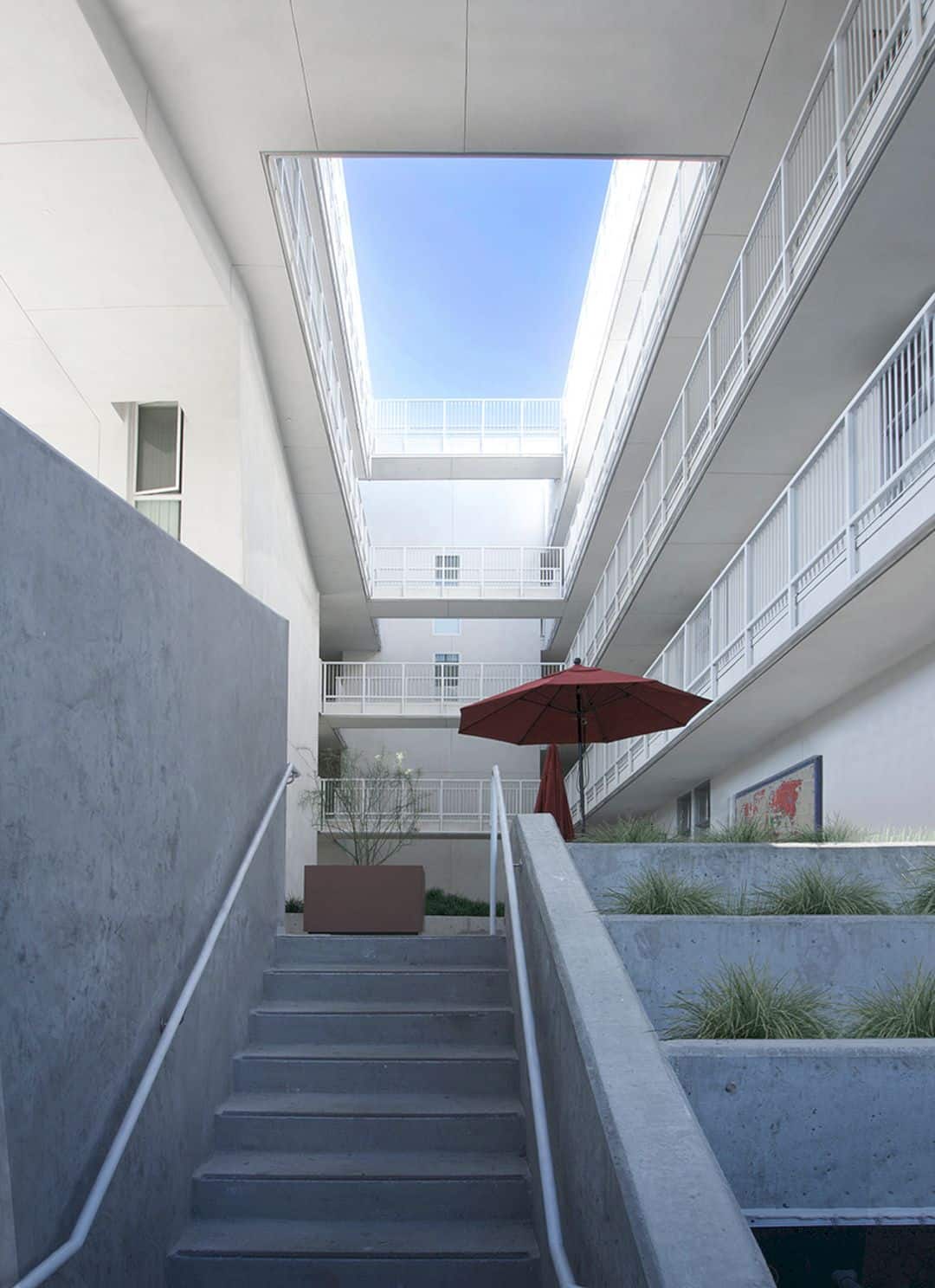
Included in the plan, the firm opted for shading south facing windows and minimizing west-facing glazing. The windows were designed in such a way to optimize natural ventilation. The building also equips with low flow fixtures and stormwater management.
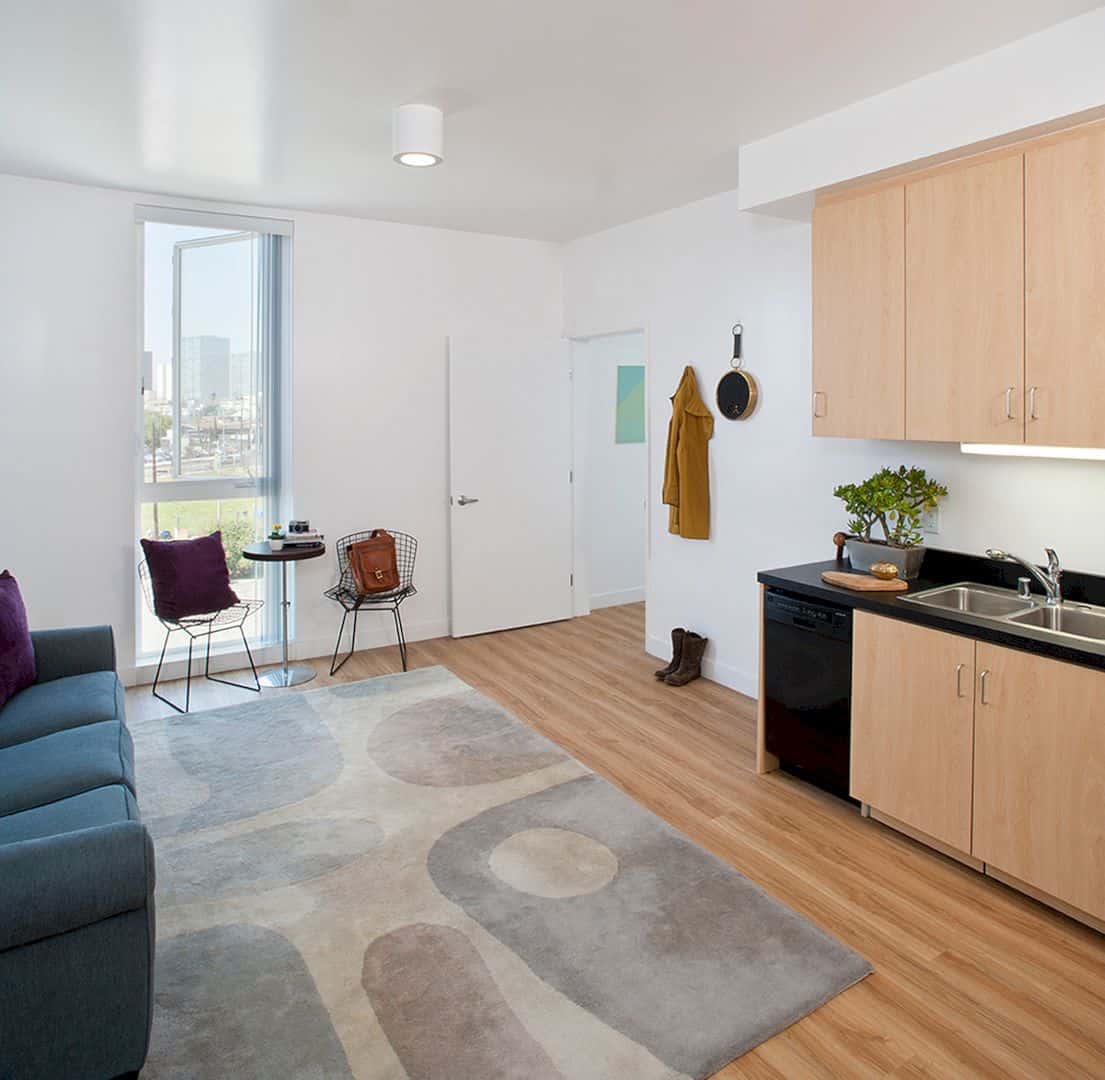
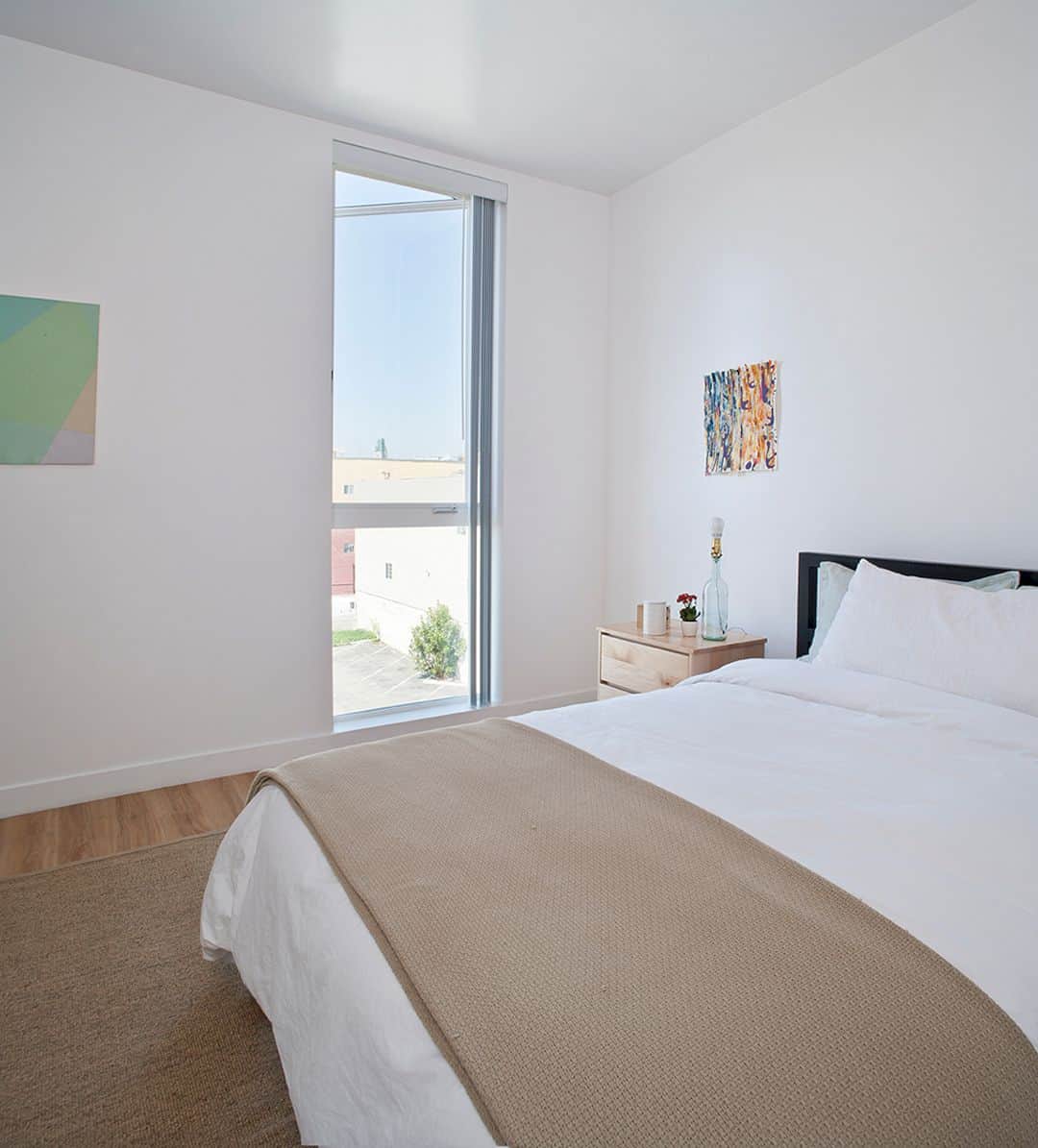
When it comes to the interior, the firm wanted to enhance daylight and natural air flow distribution through the windows installed in every unit. Overall, thanks to the passive strategies that make the SIX 50% more efficient than typically designed structure.
Via Brooks + Scarpa
Discover more from Futurist Architecture
Subscribe to get the latest posts sent to your email.
