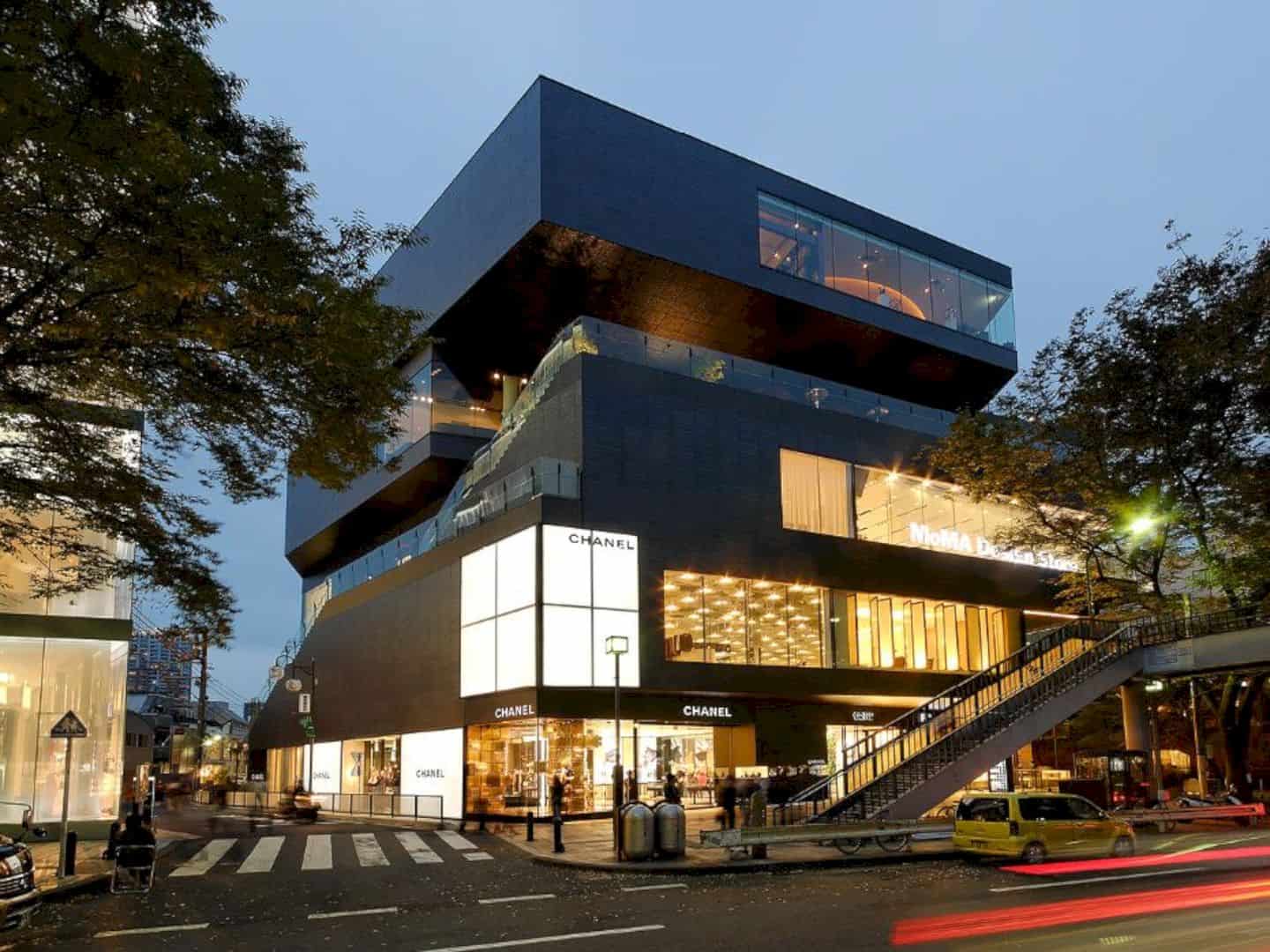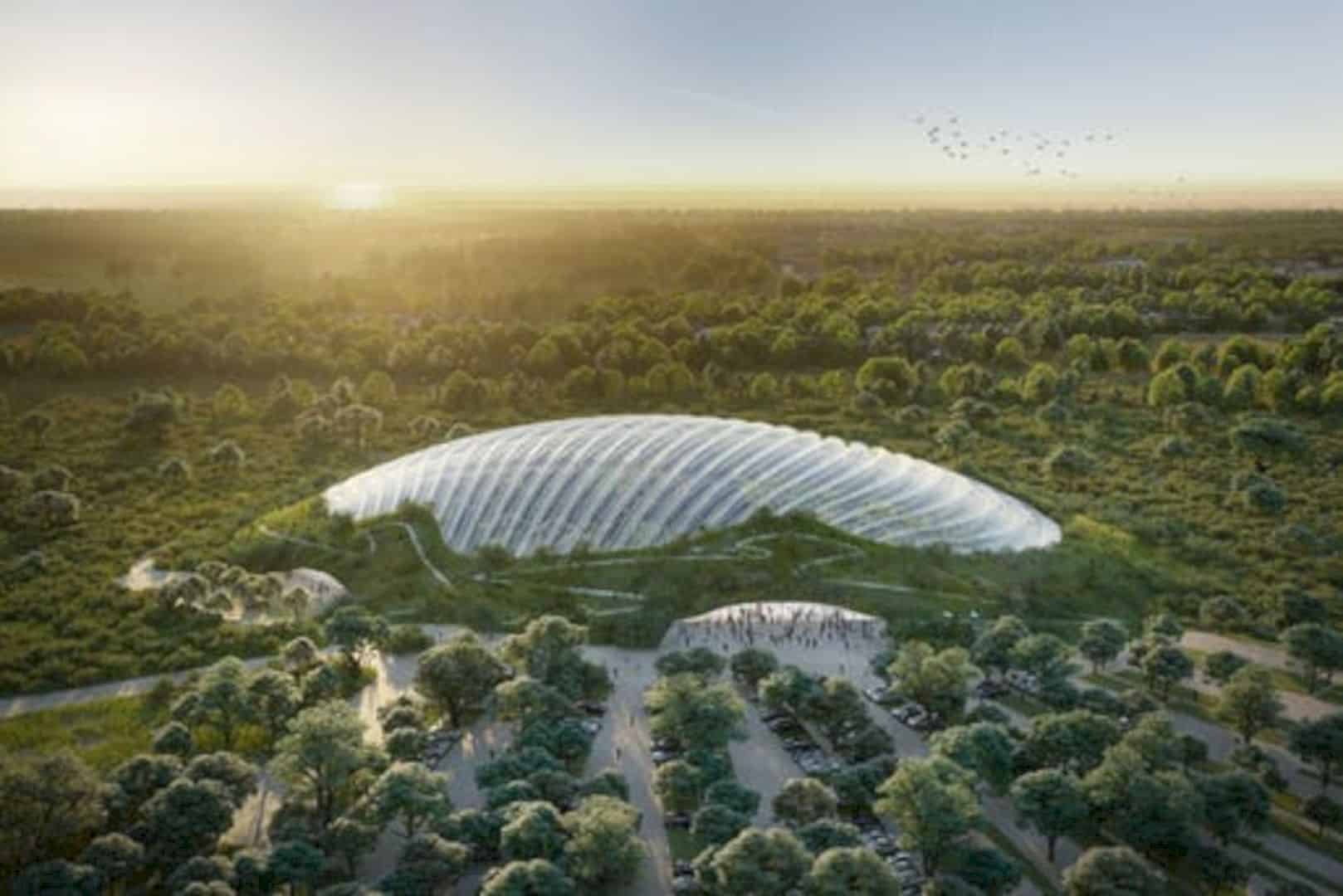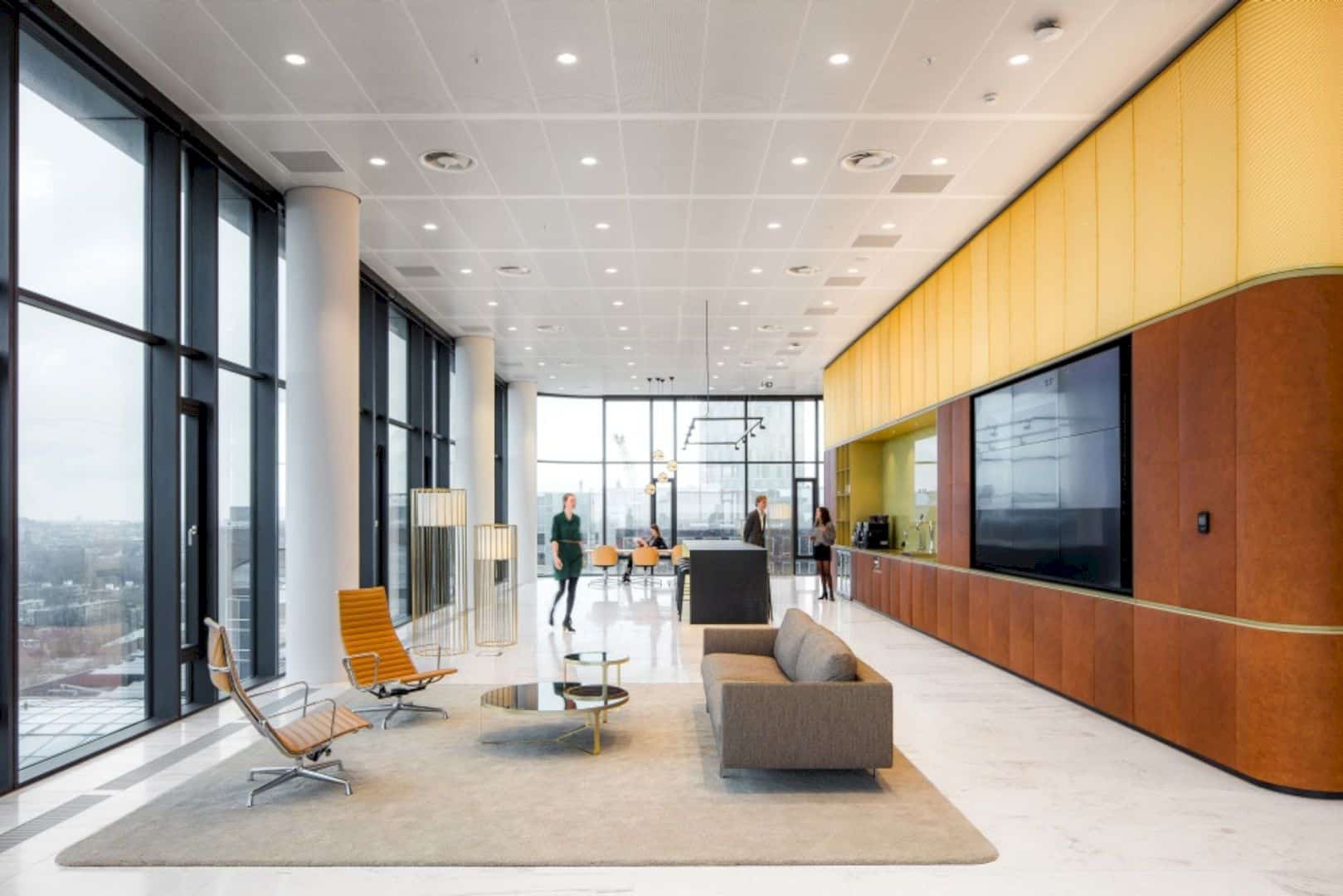As the result of winning a competition called OJEU tender, MCW Architects was appointed to develop various estates within the University of Bedfordshire, Bedford. The first project was a part of the Polhill New Academic Building in Bedford called the Gateway.
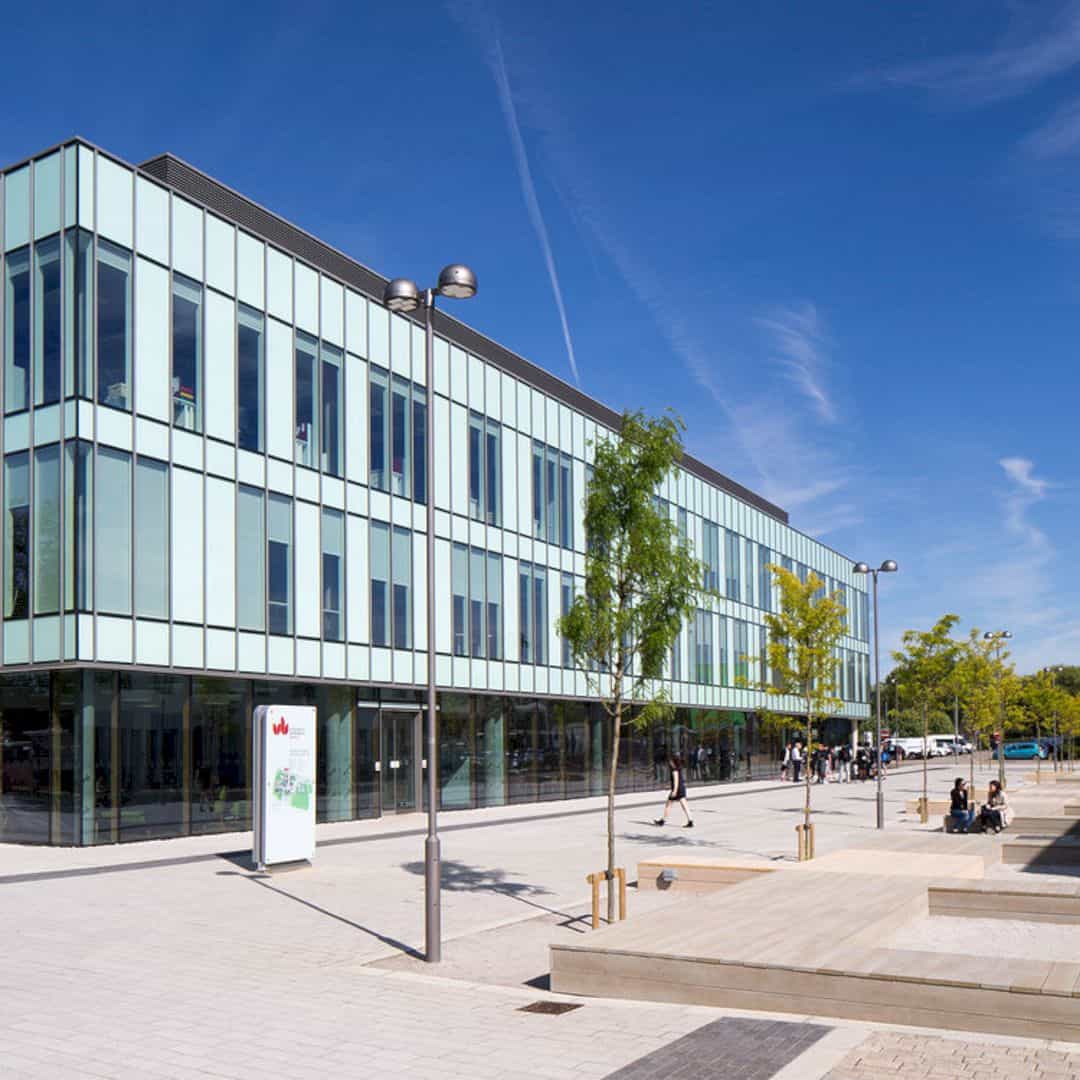
Prior to the project, an intensive dialogue was conducted with the client estates team, the local authorities, and the building users. The discussion was necessary to help the architecture in charge present the best architecture approach they could come up with.
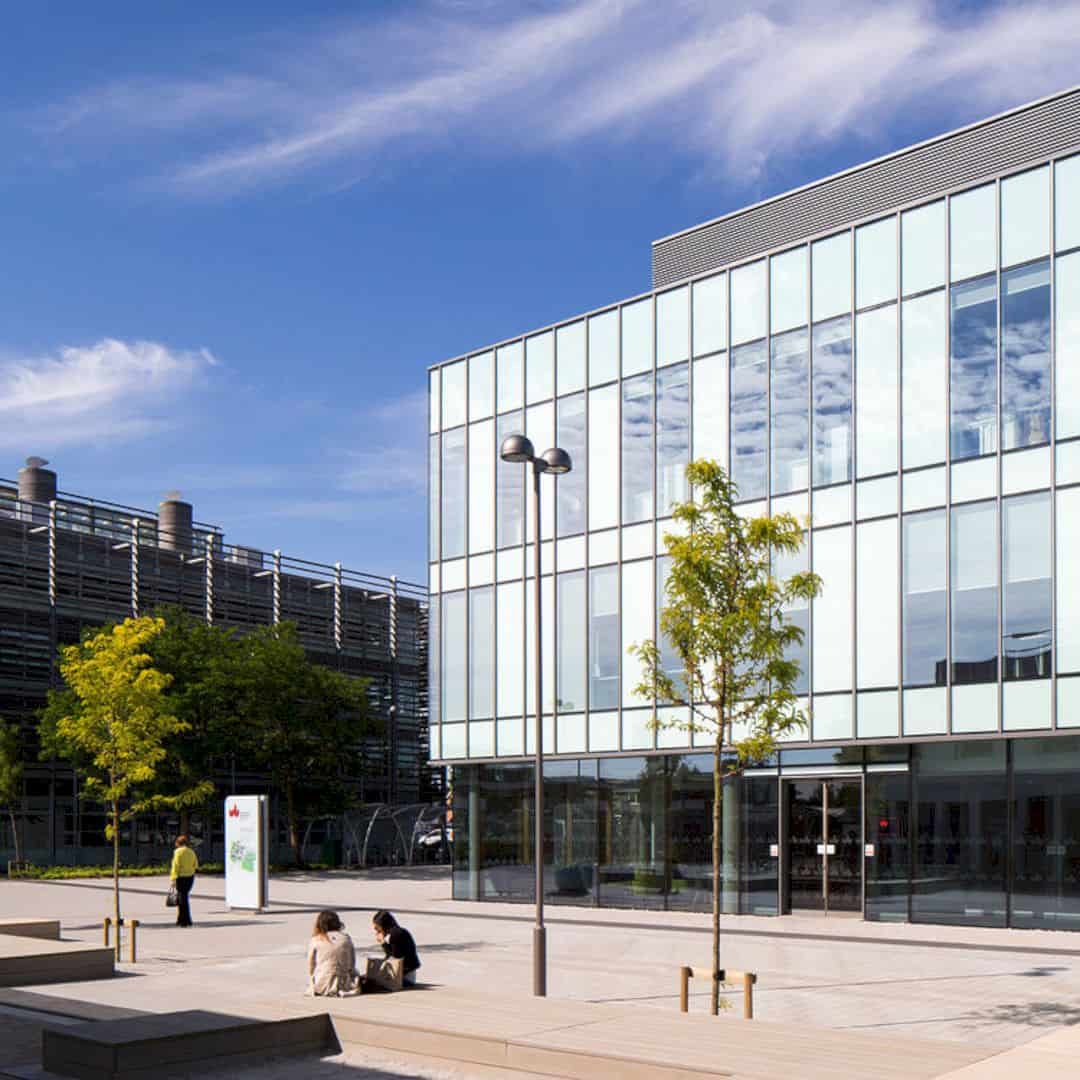
Ash Carline, Head of Major Projects from the University of Bedfordshire, stated that MCW as a true partner of the development project has been extremely effective at working closely with the University.
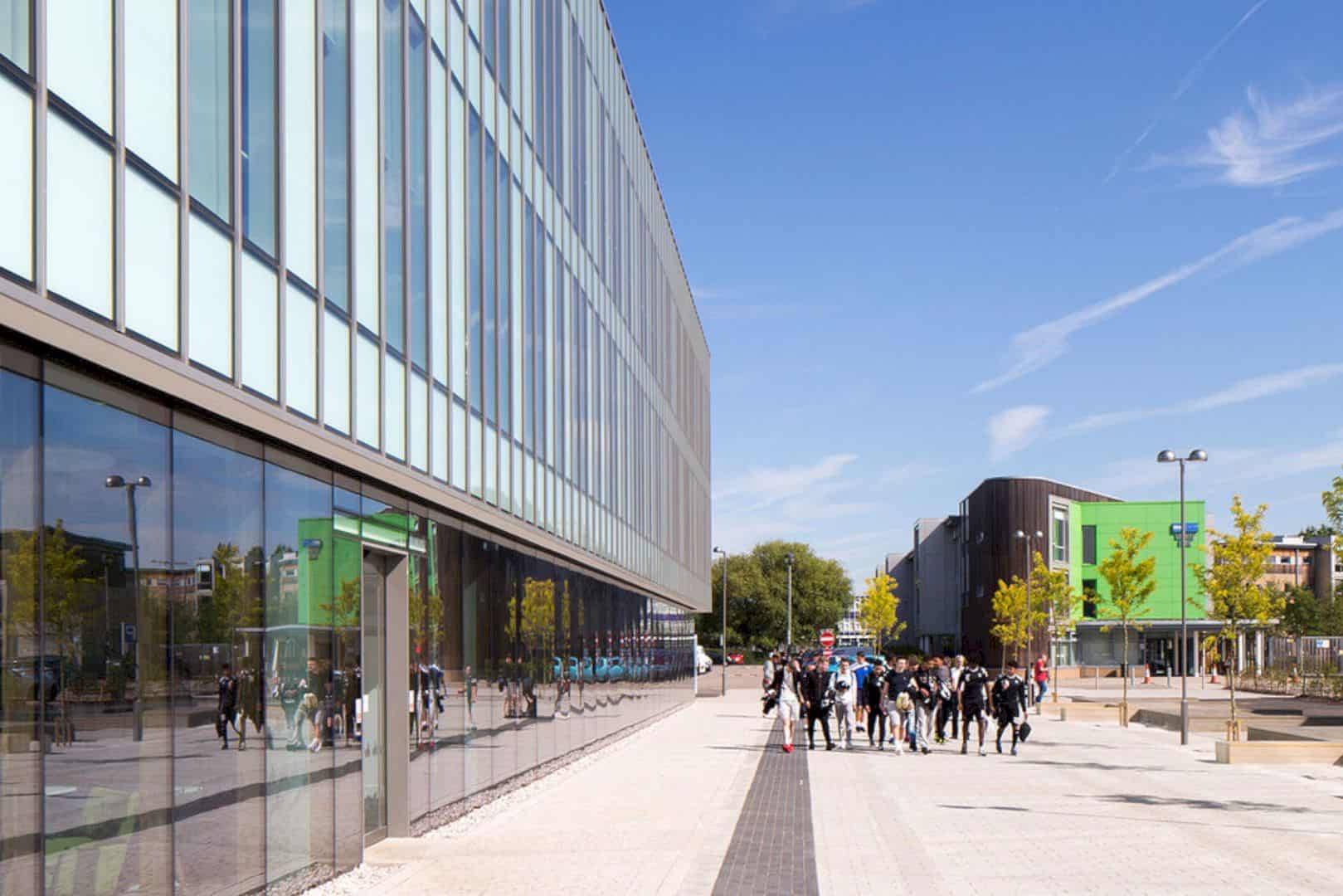
Carline also praised the firm for their ability to offer considered strategic thinking as well as to take the lead role in designing and executing the project altogether.
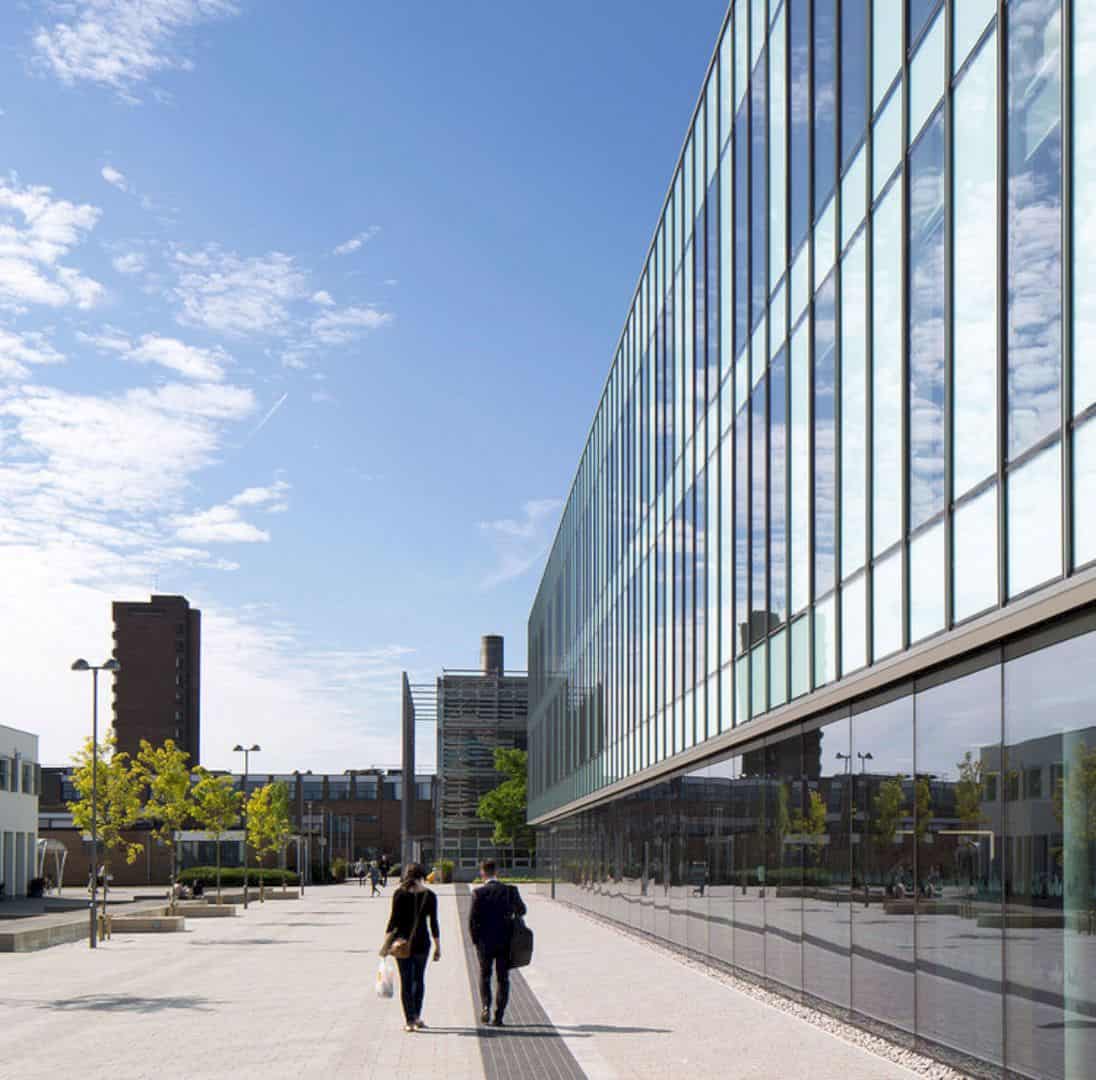
As a result, the University will continue using the service as an instrumental in supporting, advising, and making successful redevelopment projects for the campus. Meanwhile, the architecture firm started the Gateway project in October 2013 and ended in 2014.
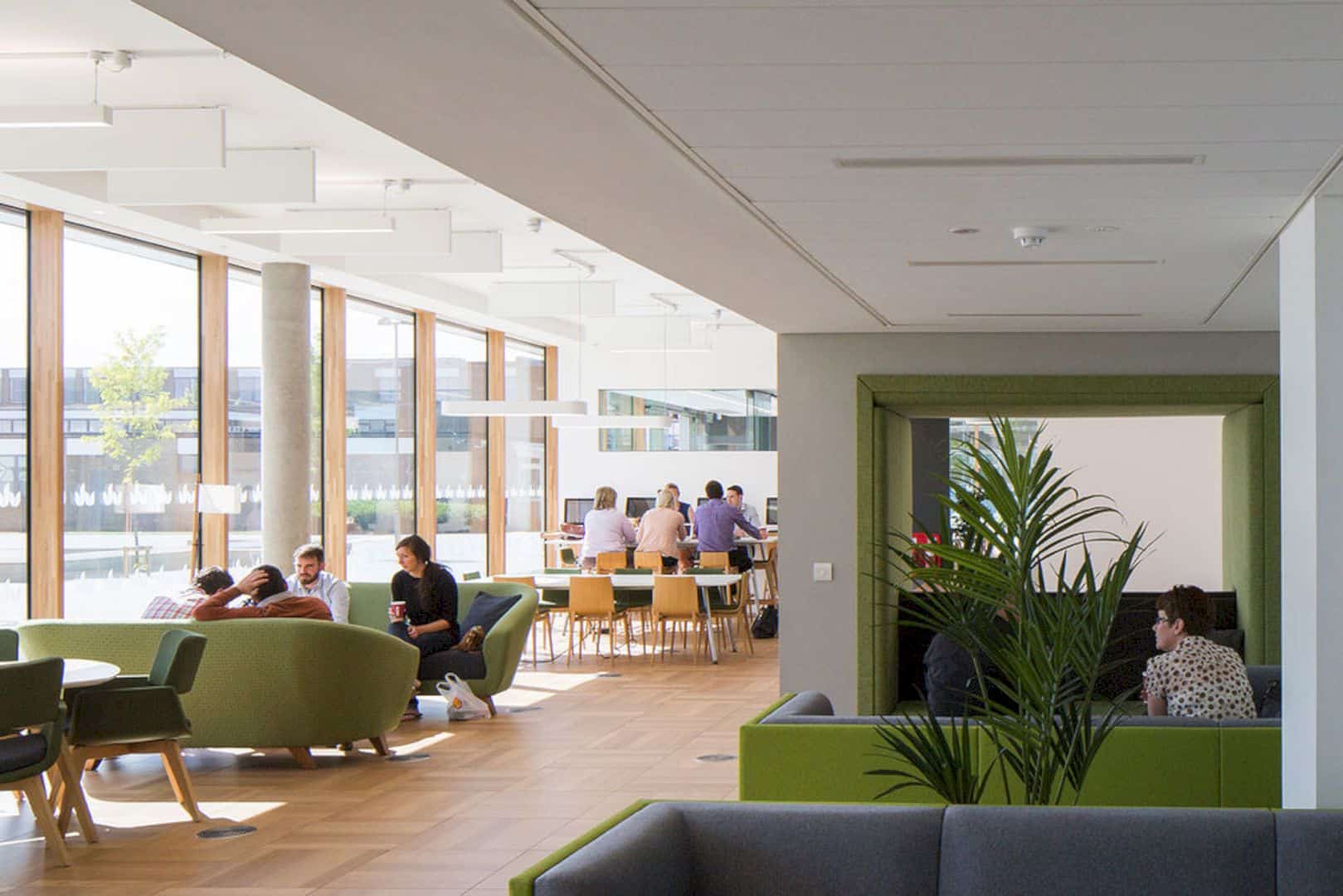
The Gateway is a new academic building housing lecture theatres, classrooms, informal learning areas, seminar venues, and staff spaces. Thanks to clever the architectural approach launched by the firm, the Gateway has managed to achieve BREEAM ‘Excellent’.
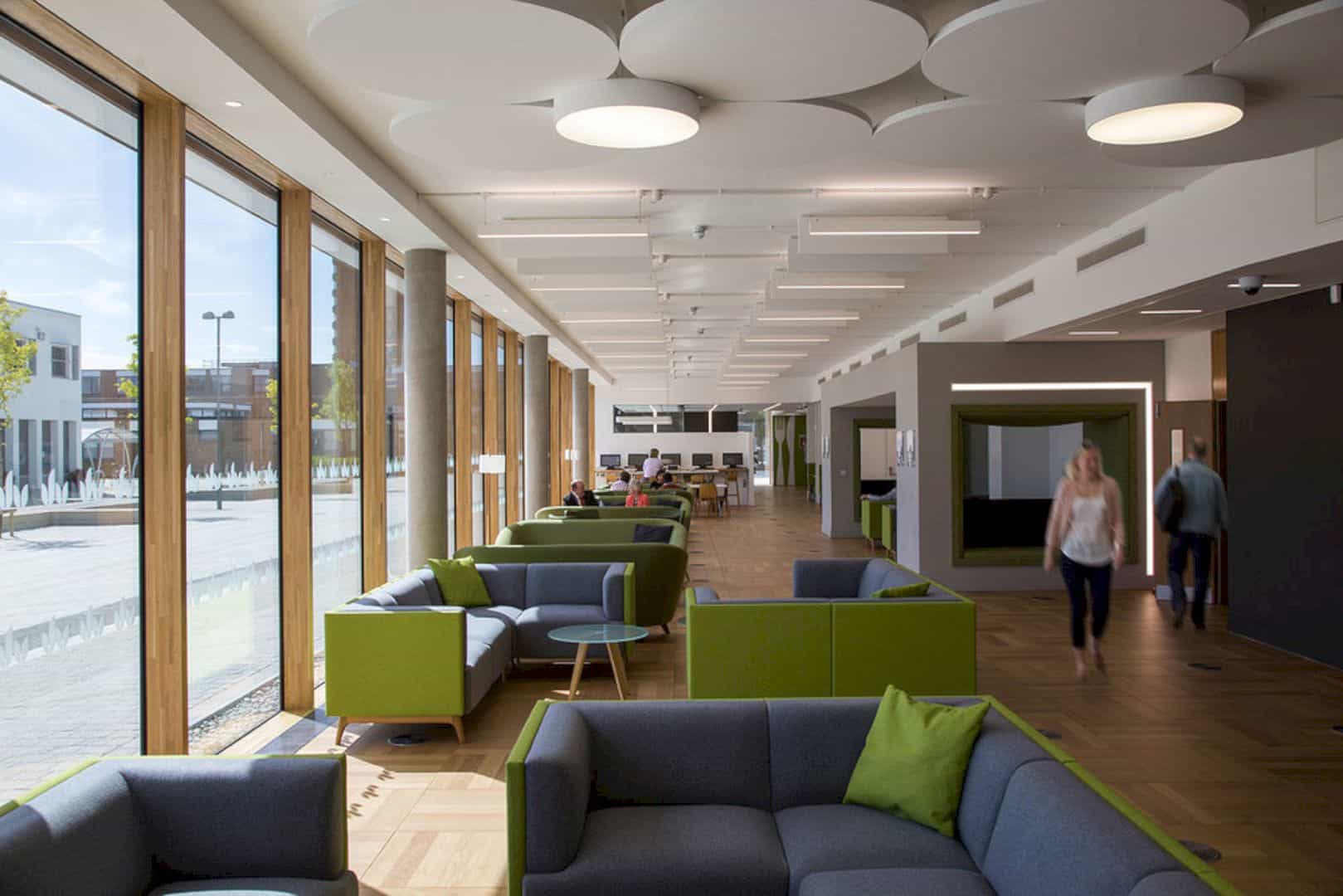
In light of the project, the work was focused on several elements of development to create an upgrade for the existing campus. This means the addition of a new teaching and learning facility sized 3750 m2. MCW also dealt with landscape planning and redevelopment of the supply infrastructure into and across the site.
Via MCW Architects
Discover more from Futurist Architecture
Subscribe to get the latest posts sent to your email.
