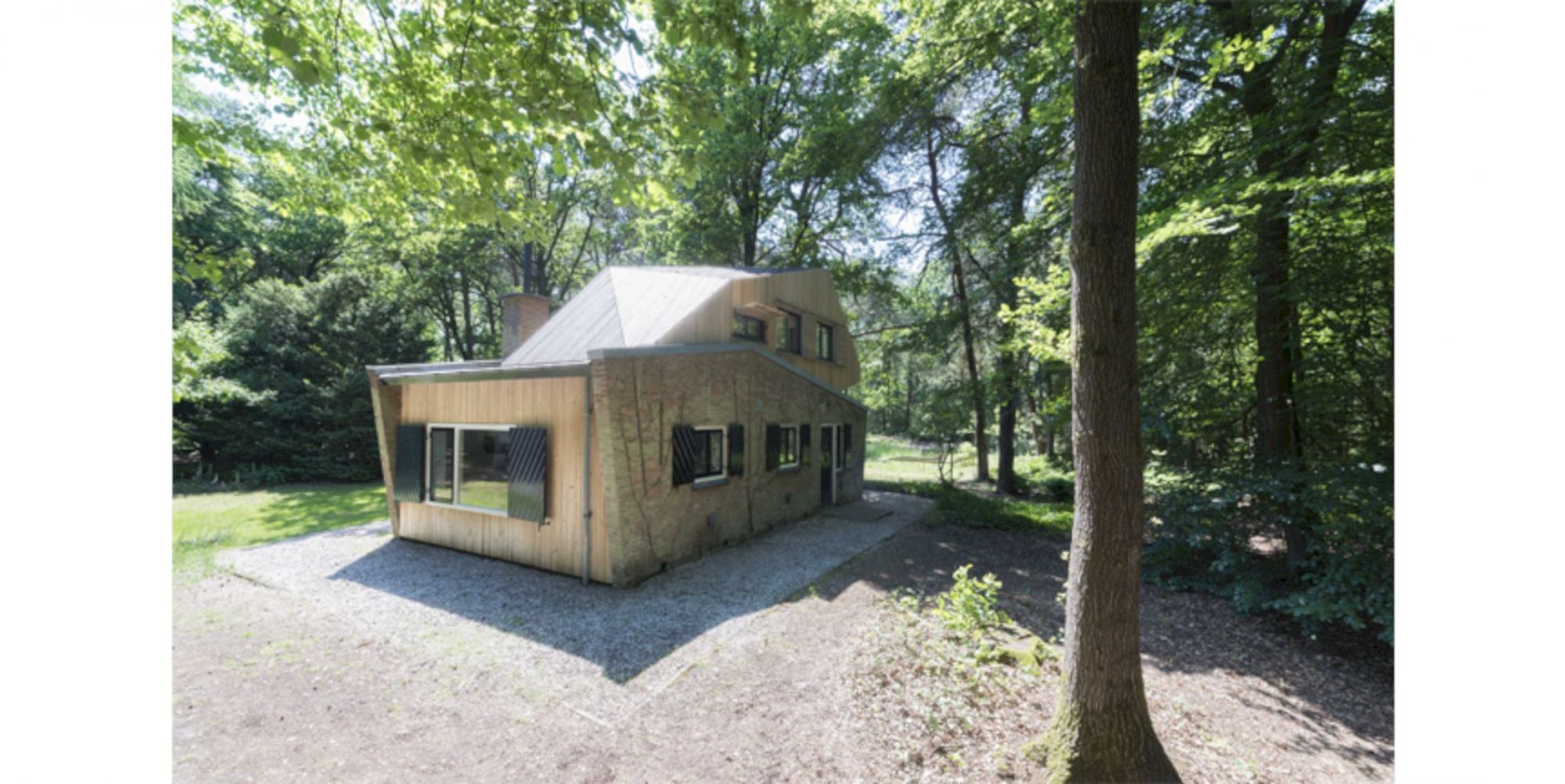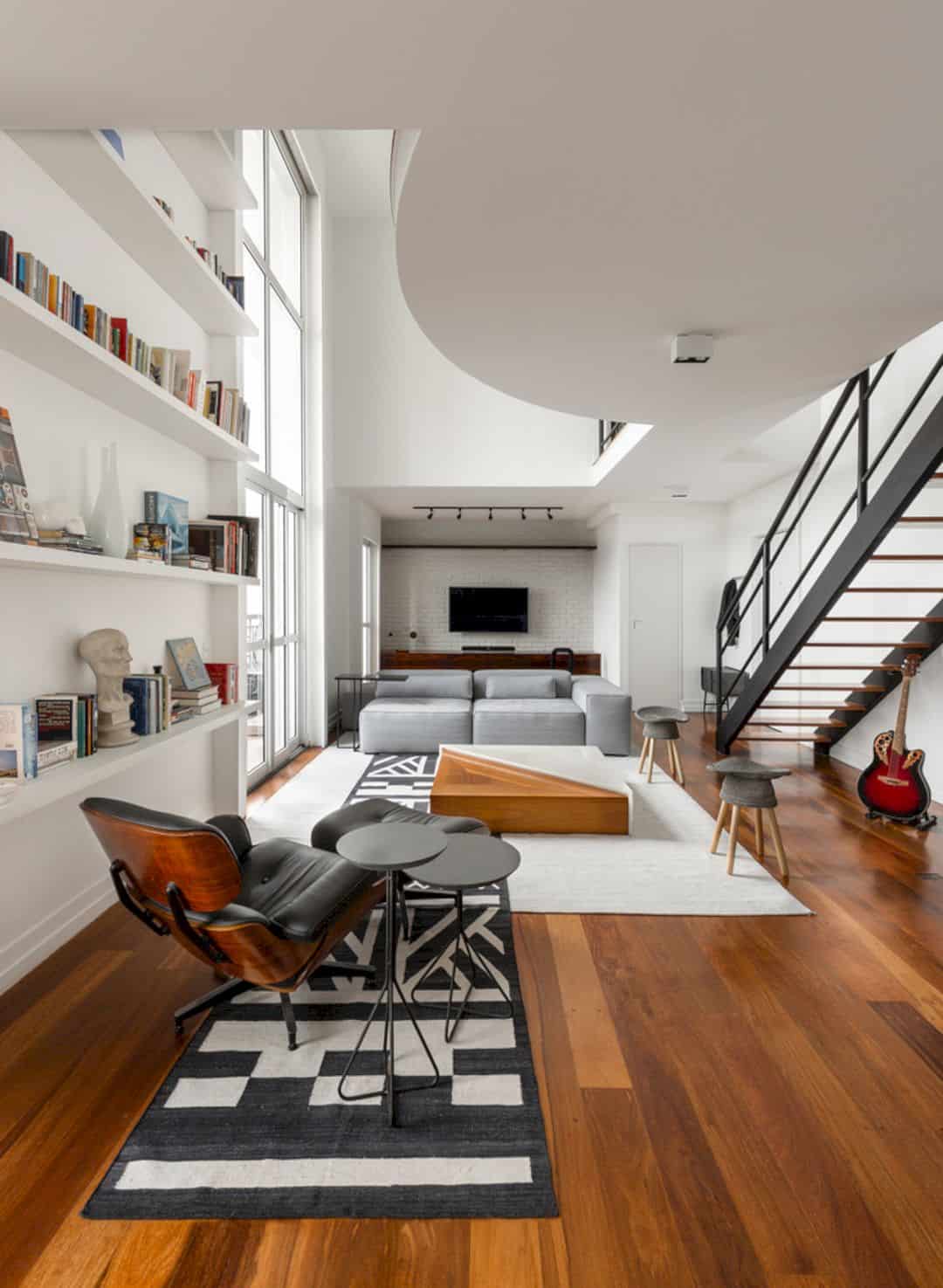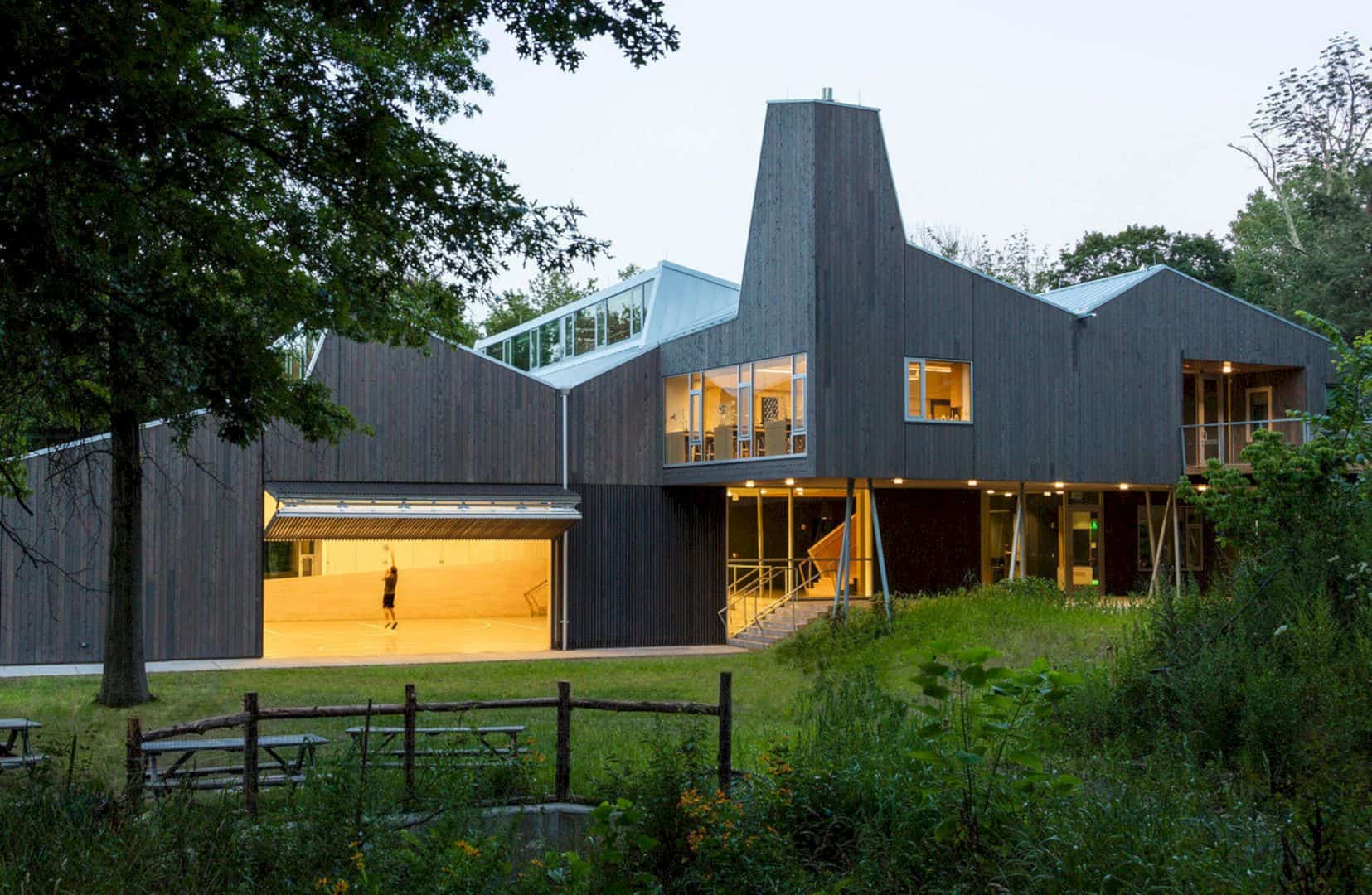Hidden in Hengelo Forest, Netherland, there is a holiday home which has been existed since the 1950s. The owners of this holiday home wanted to have an addition so they commissioned Bloot Architecture to build a sculptural, compact, and sustainable roof extension. The extension, which was finished in 2015, looks like it climbs out of the original structure and makes its way to the great vista overlooking the views of the nearby forest.
The Extension Project
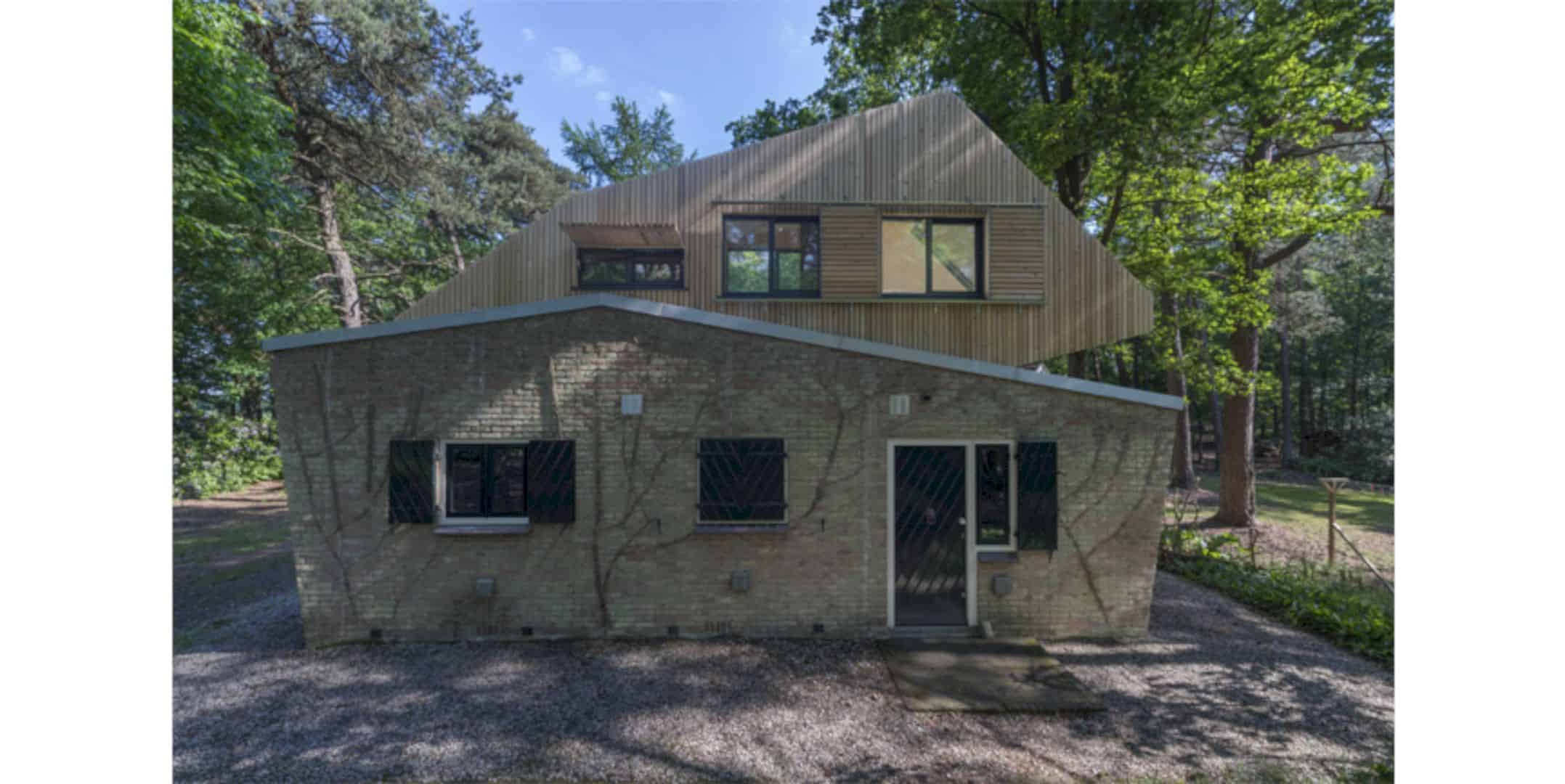
This holiday home comes with the extension which is placed within the leaves. The extension creates an impression of a tree house in a secluded area. To build the extension, the firm made sure that they had followed the restriction stated by the municipality in regards to height and sloping roofs.
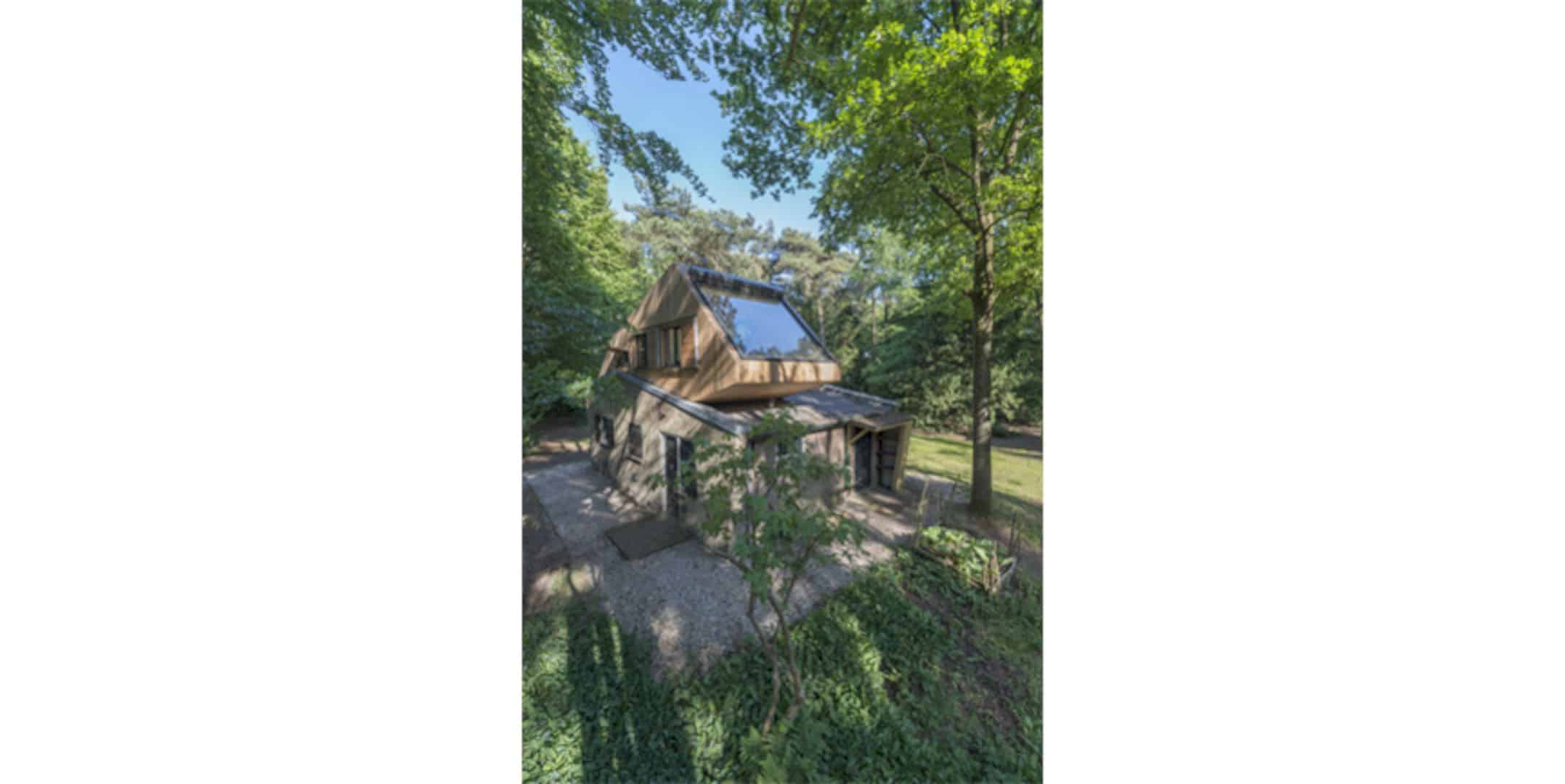
On the other hand, the existing house was refurbished by using a sustainable approach based on full autarky. The house uses a new off-grid solar system energy and wood stove to offer warmth. A halophyte filter was also installed to filter wastewater that ends up in a septic tank.
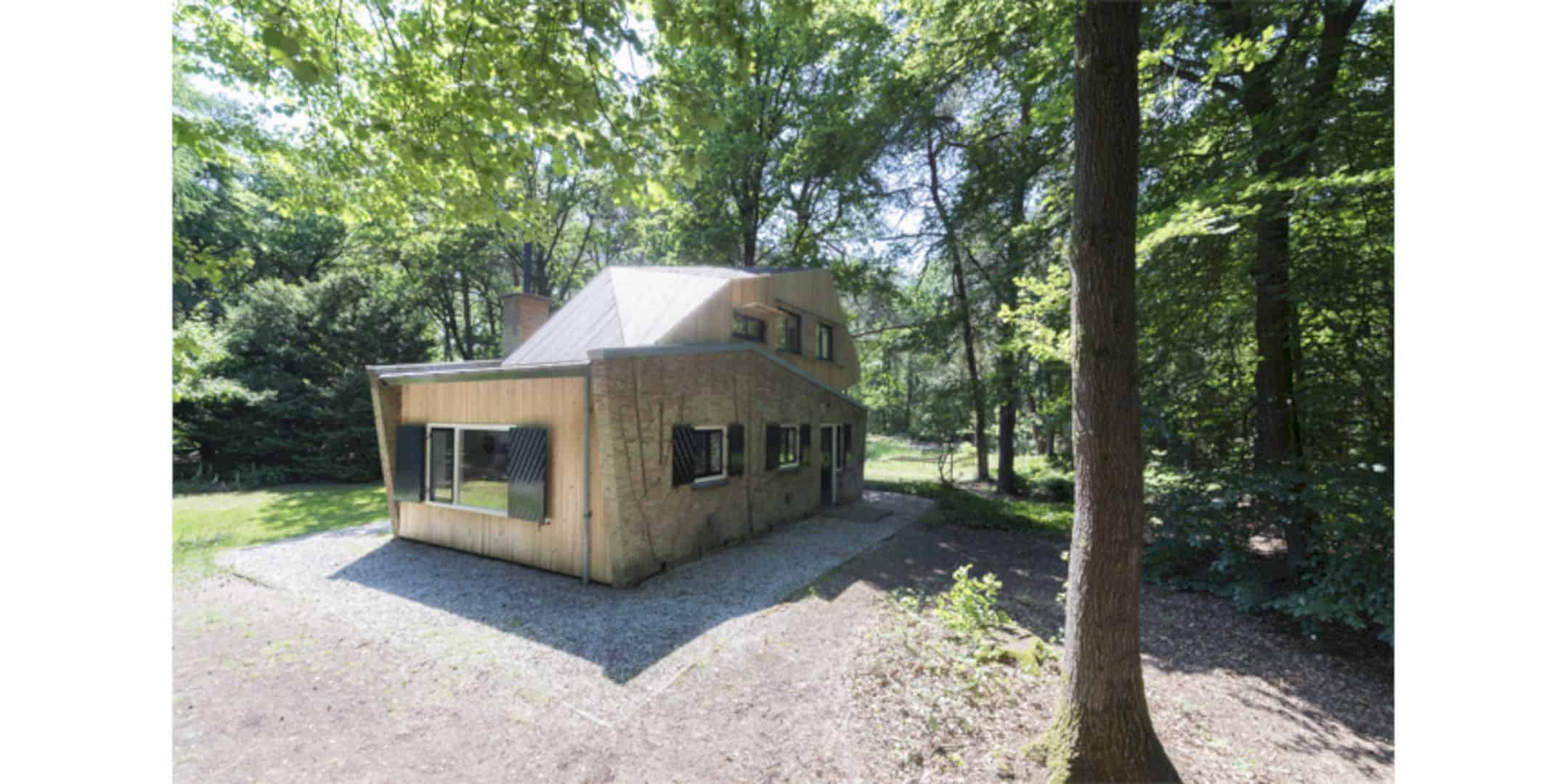
Timber acted as the dominated material used in the rooftop extension. Flax insulation was incorporated into the construction as well. All facades and roofing were covered with untreated Larch cladding.
The Interior
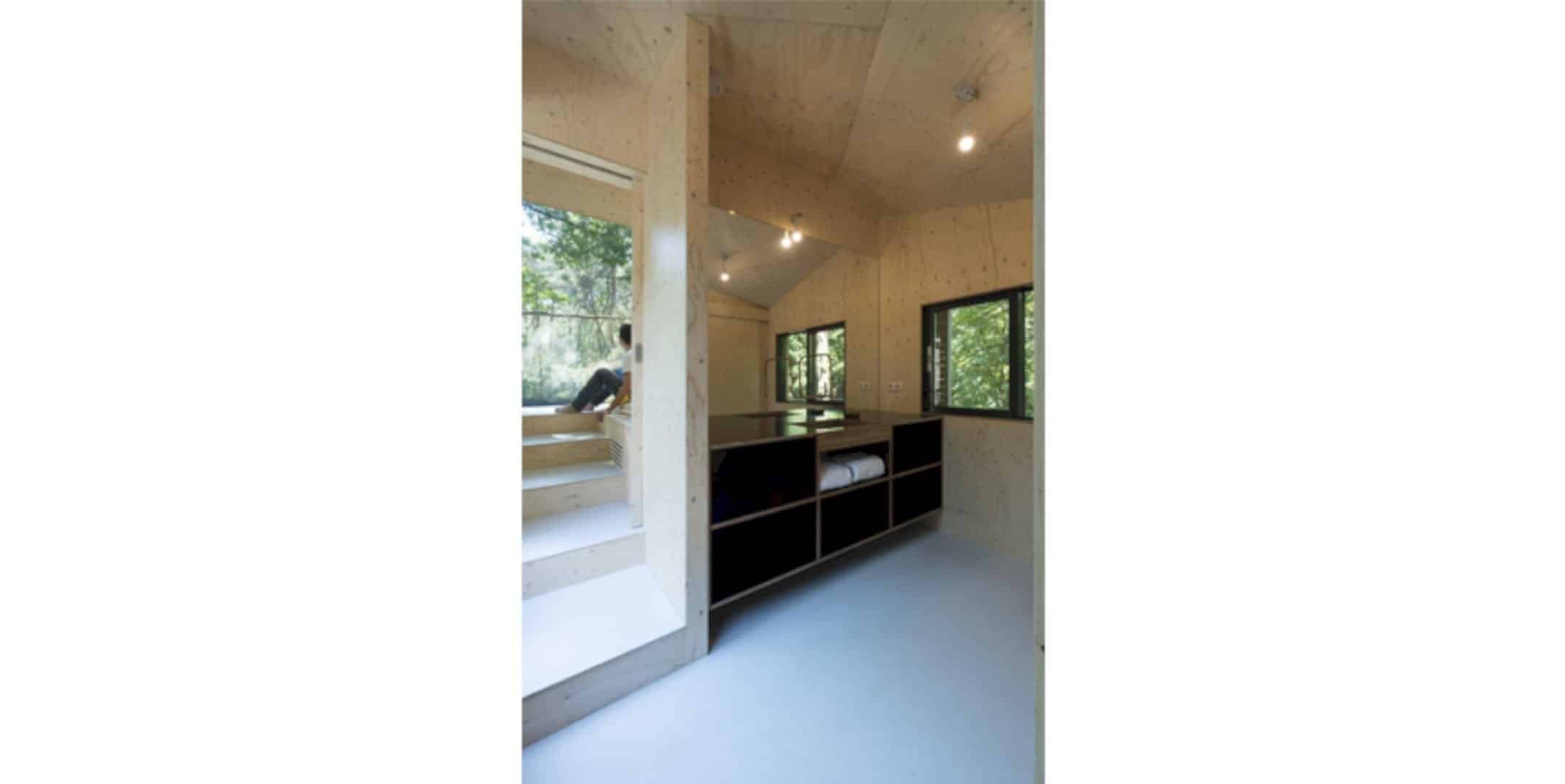
The design for exterior and interior is based on the functions and usage so that the holiday home will be comfortable to live in during the holiday.
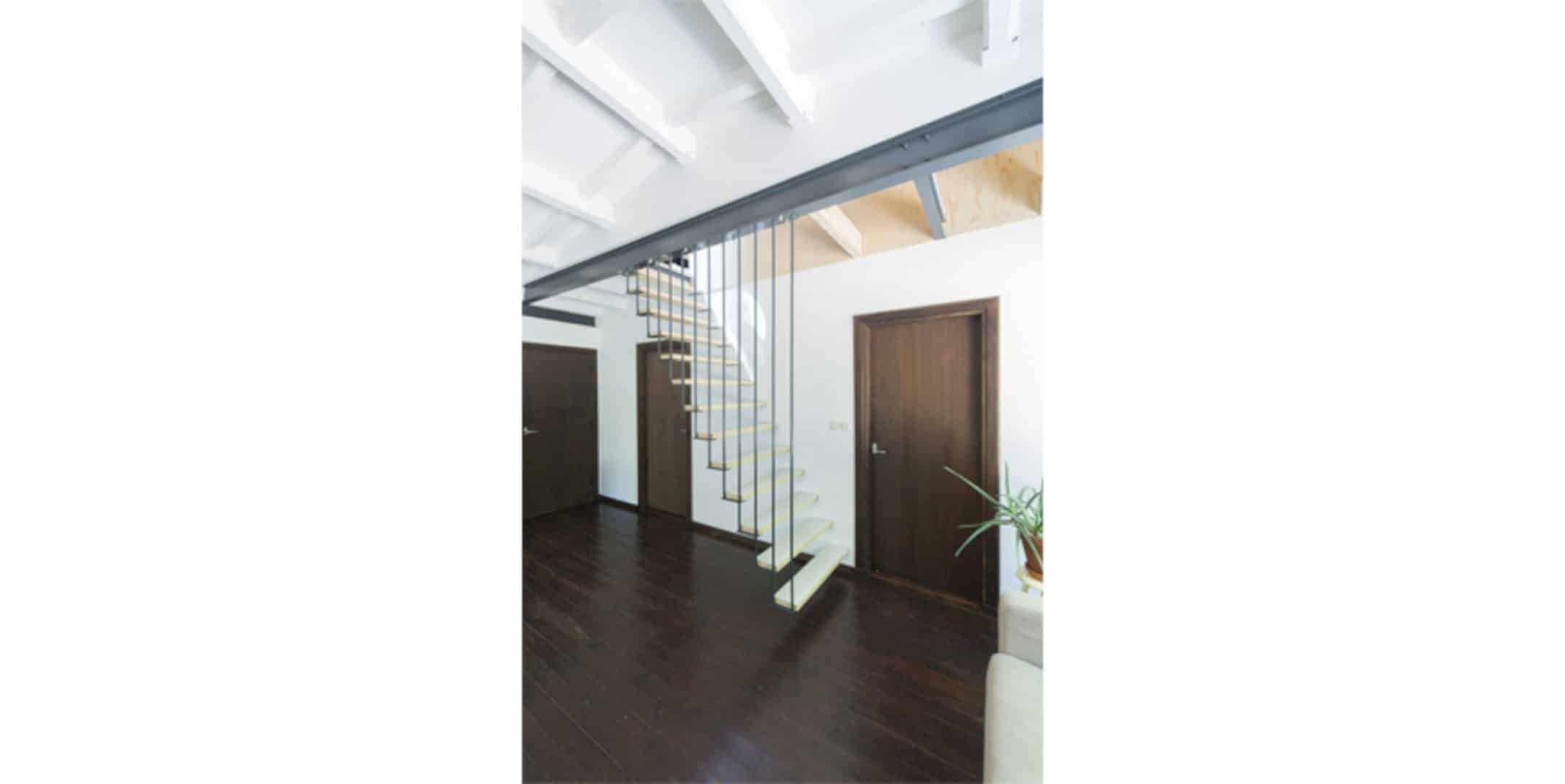
Move to the living area, there are hanging stairs that will lead you to the new compact extension. Above, the beds and storage space are built-in so there will be no need for extra furniture that will cramp the space.
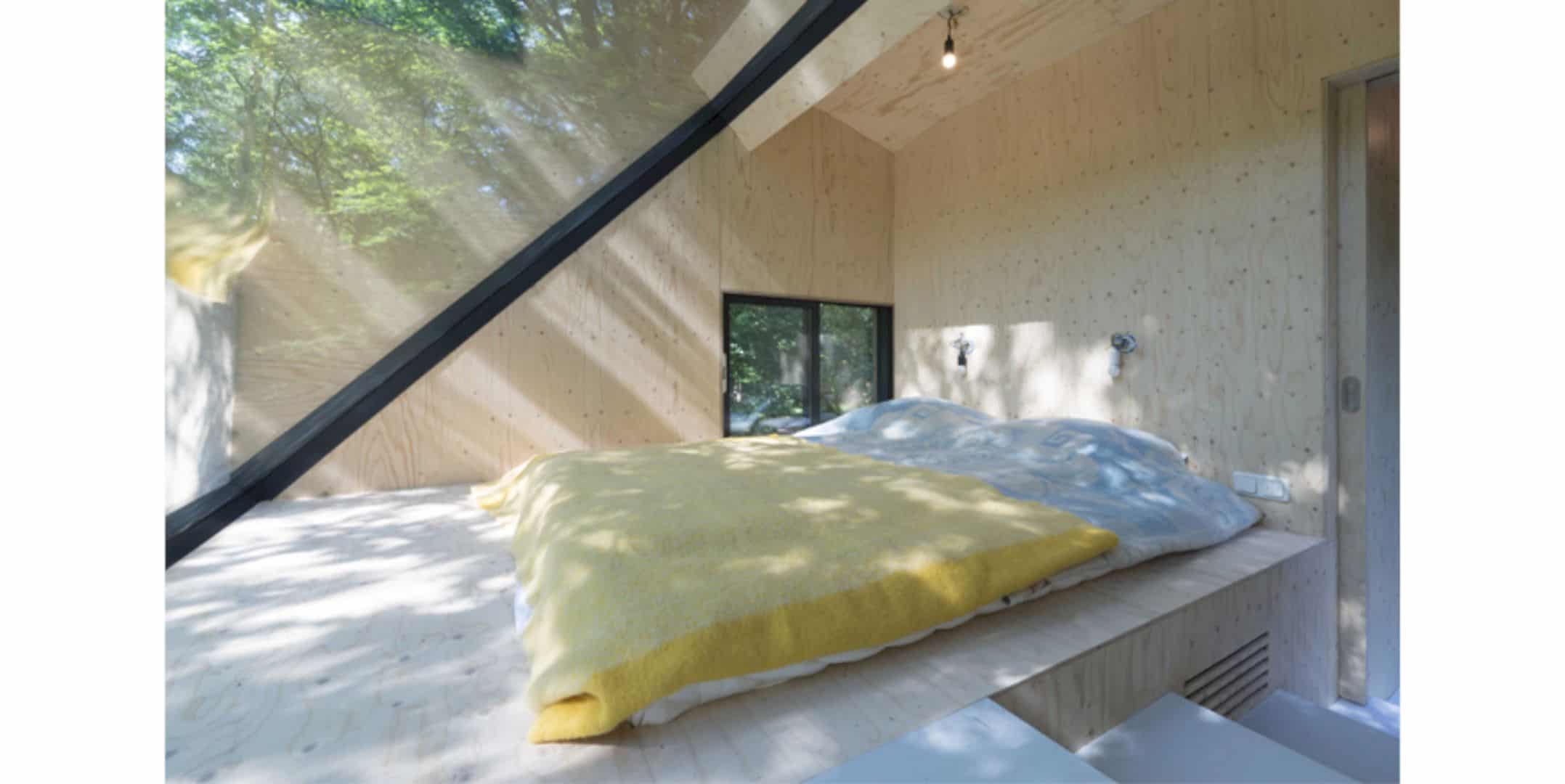
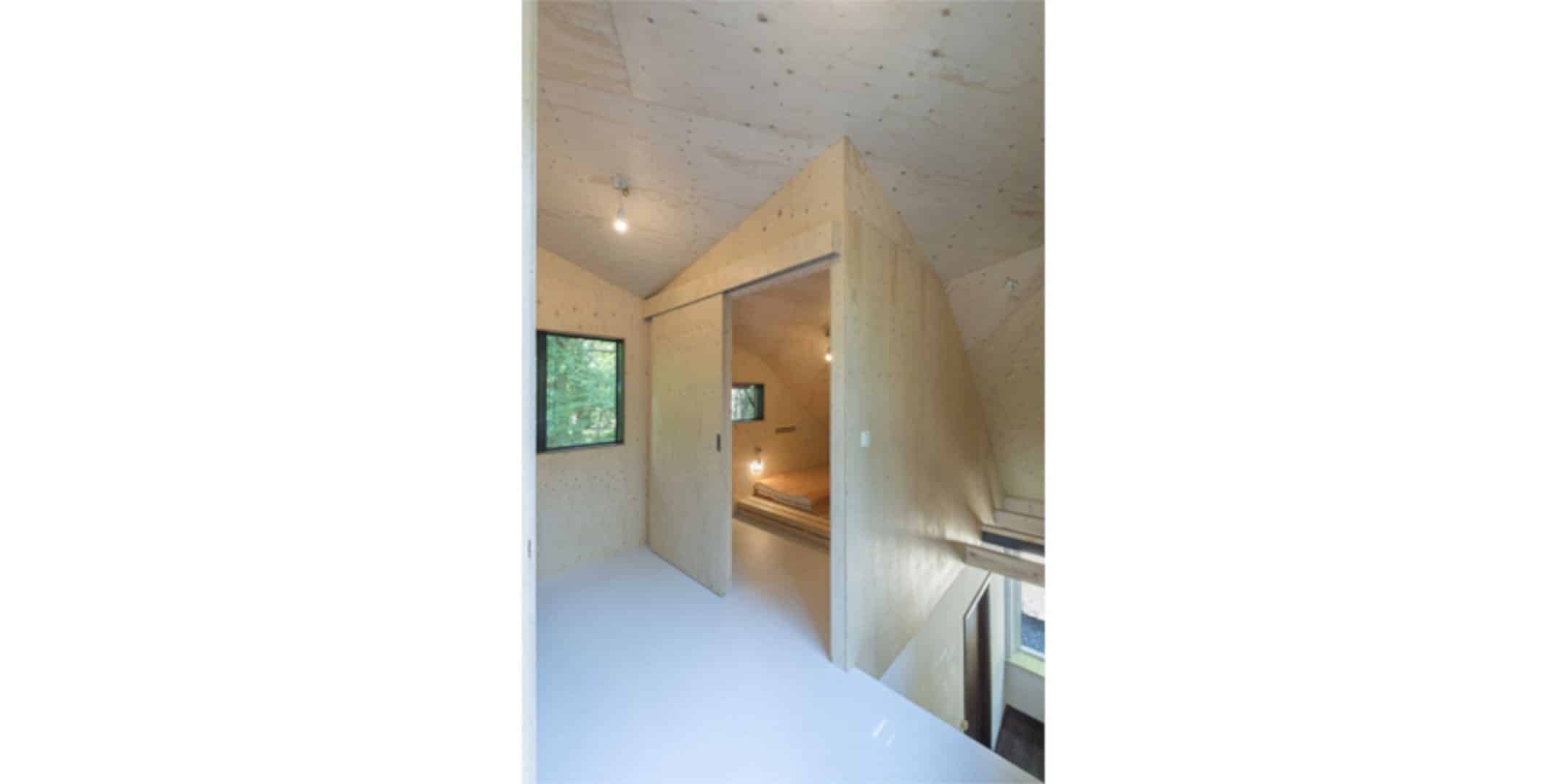
The rooftop extension houses two bedrooms and a landing with a wash table.
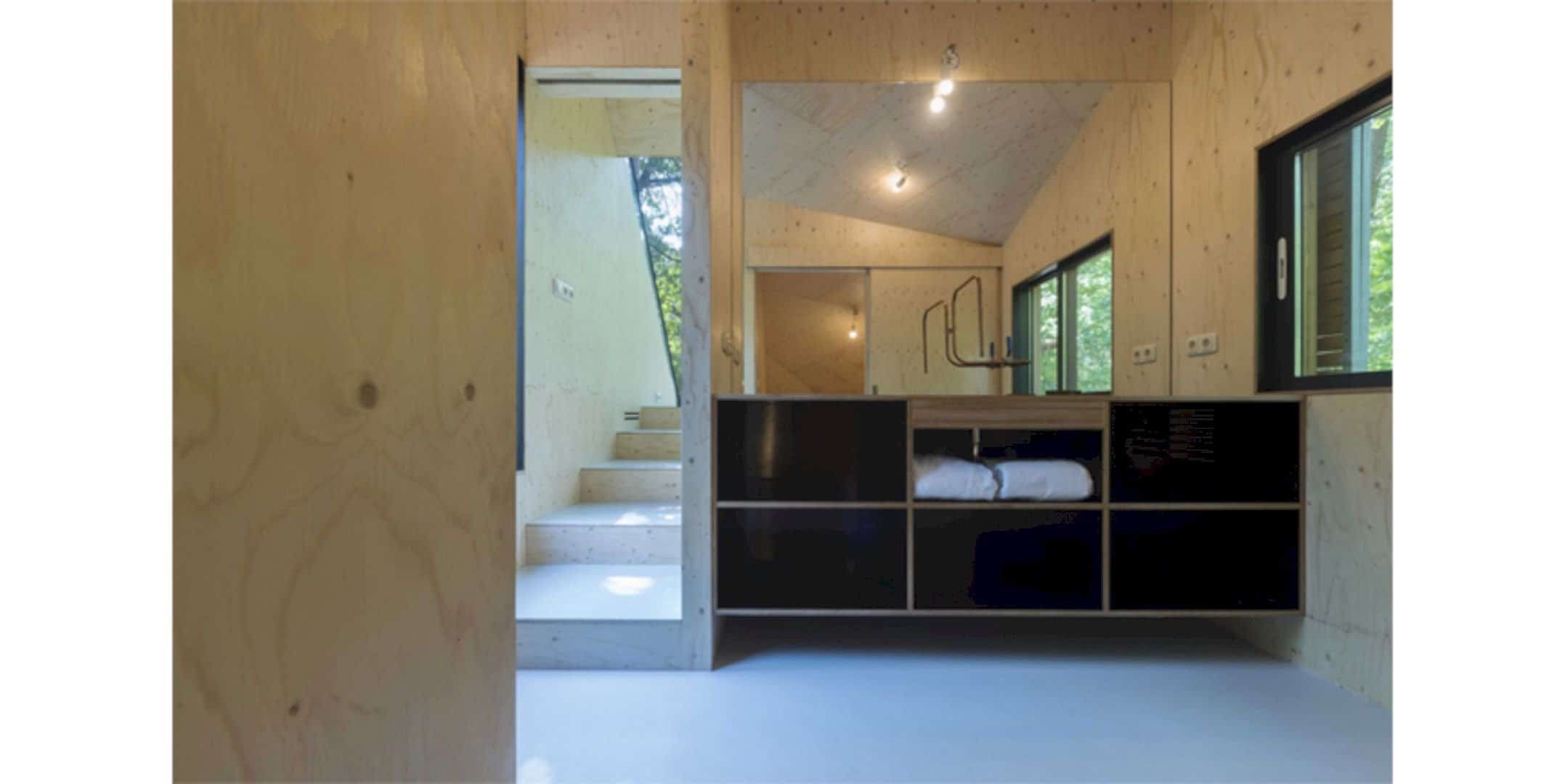
The landing offers access to the existing roof which is frequently used as a secret place to enjoy the setting sun as well as the surrounding flora and fauna.
Discover more from Futurist Architecture
Subscribe to get the latest posts sent to your email.
