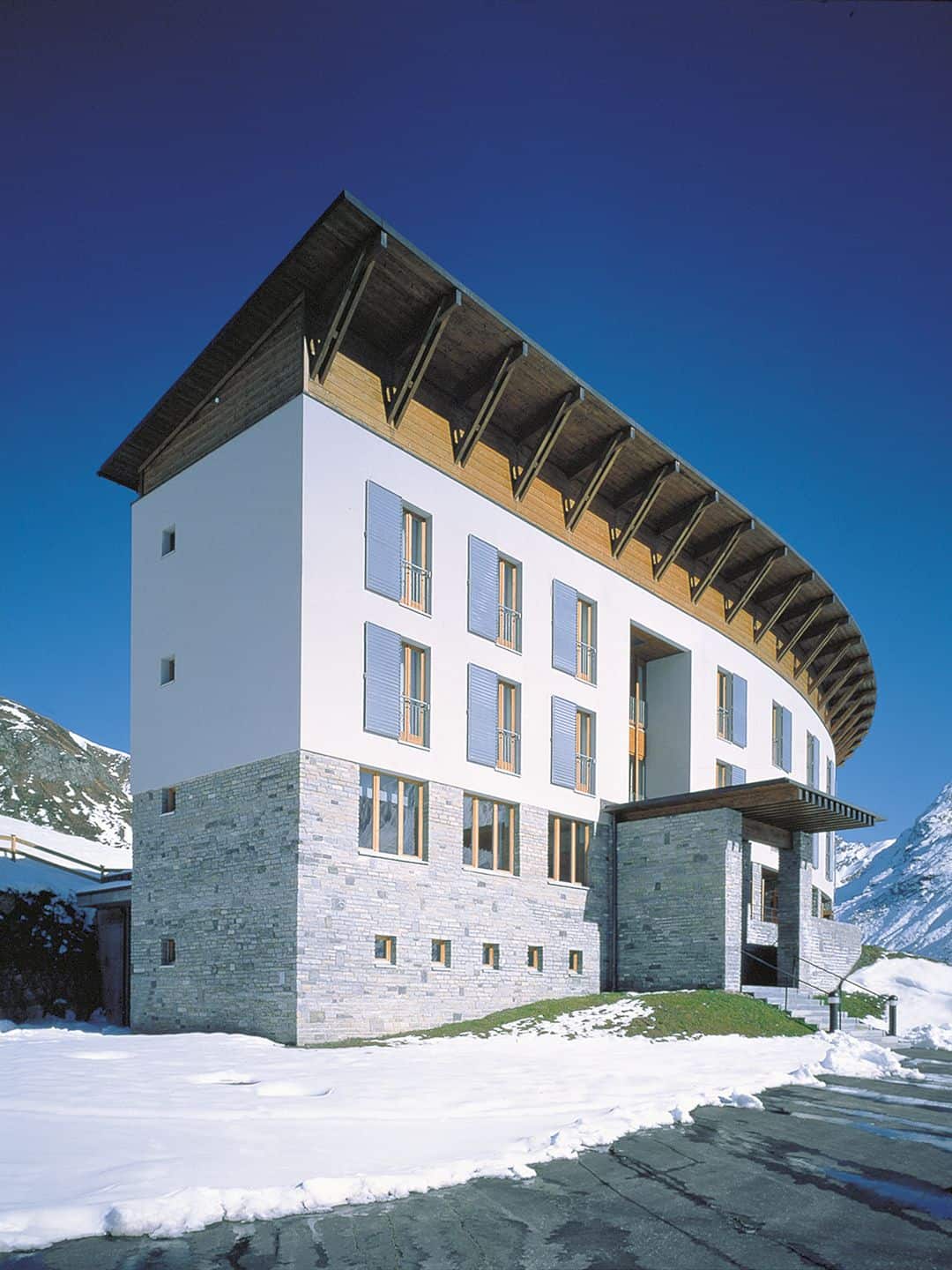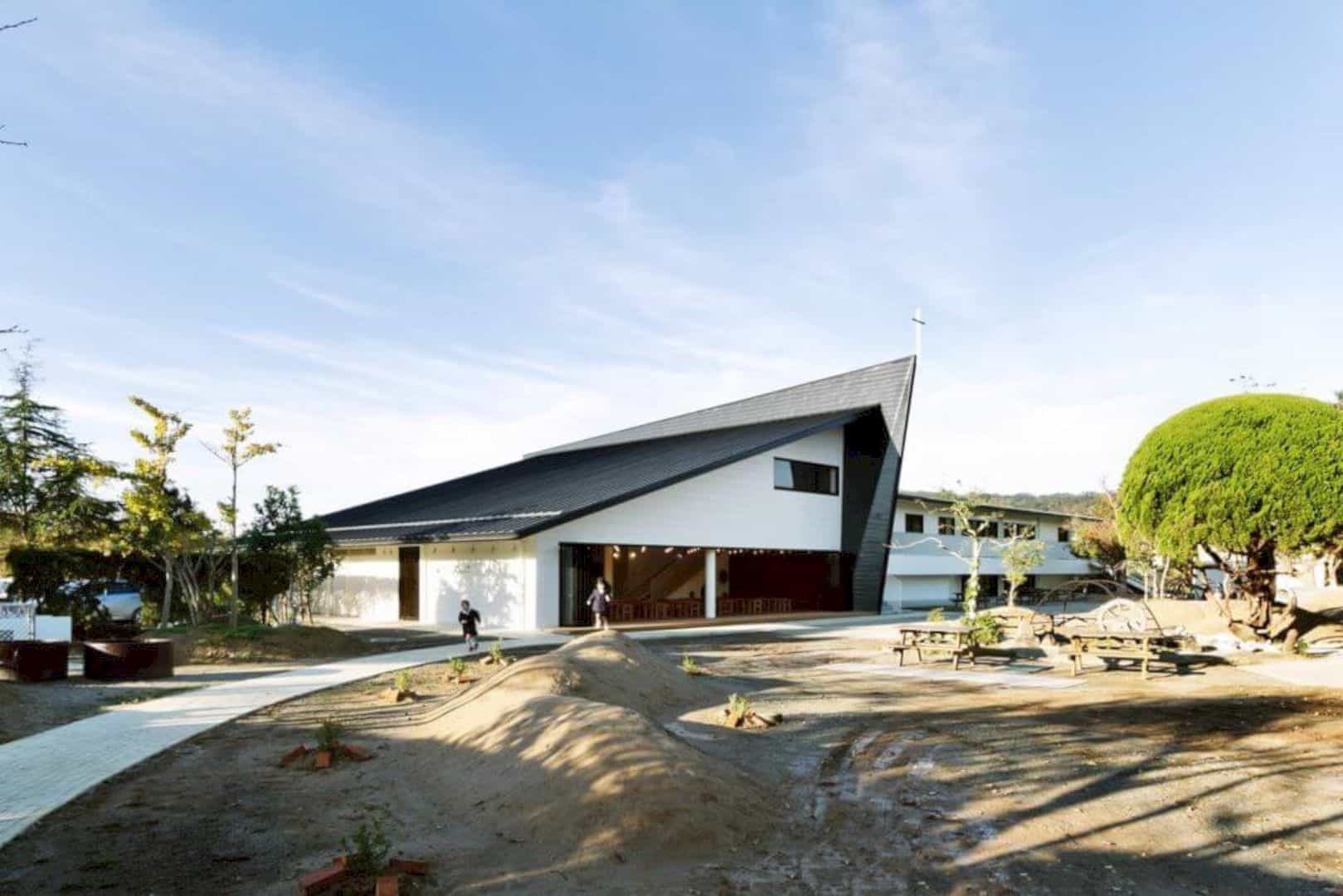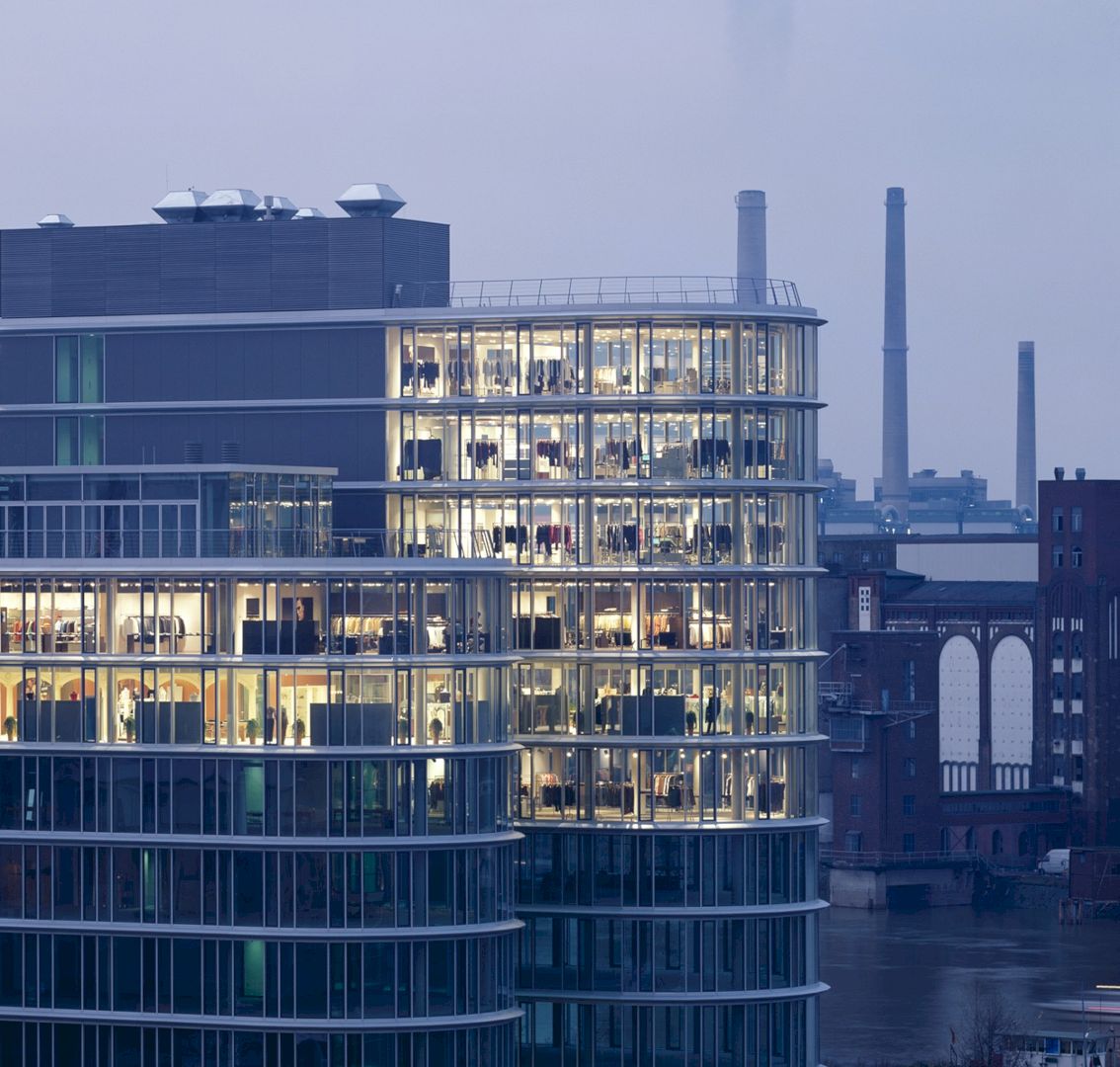This health and work centre is located in Renfrewshire, Scotland and designed by Holmes Miller Architects. Renfrew Health and Work Centre is designed in a modern style and achieved a lot of awards. It is not only a home for all the Renfrew’s GP practices but also a building for some health and social work services around the building site.
Service
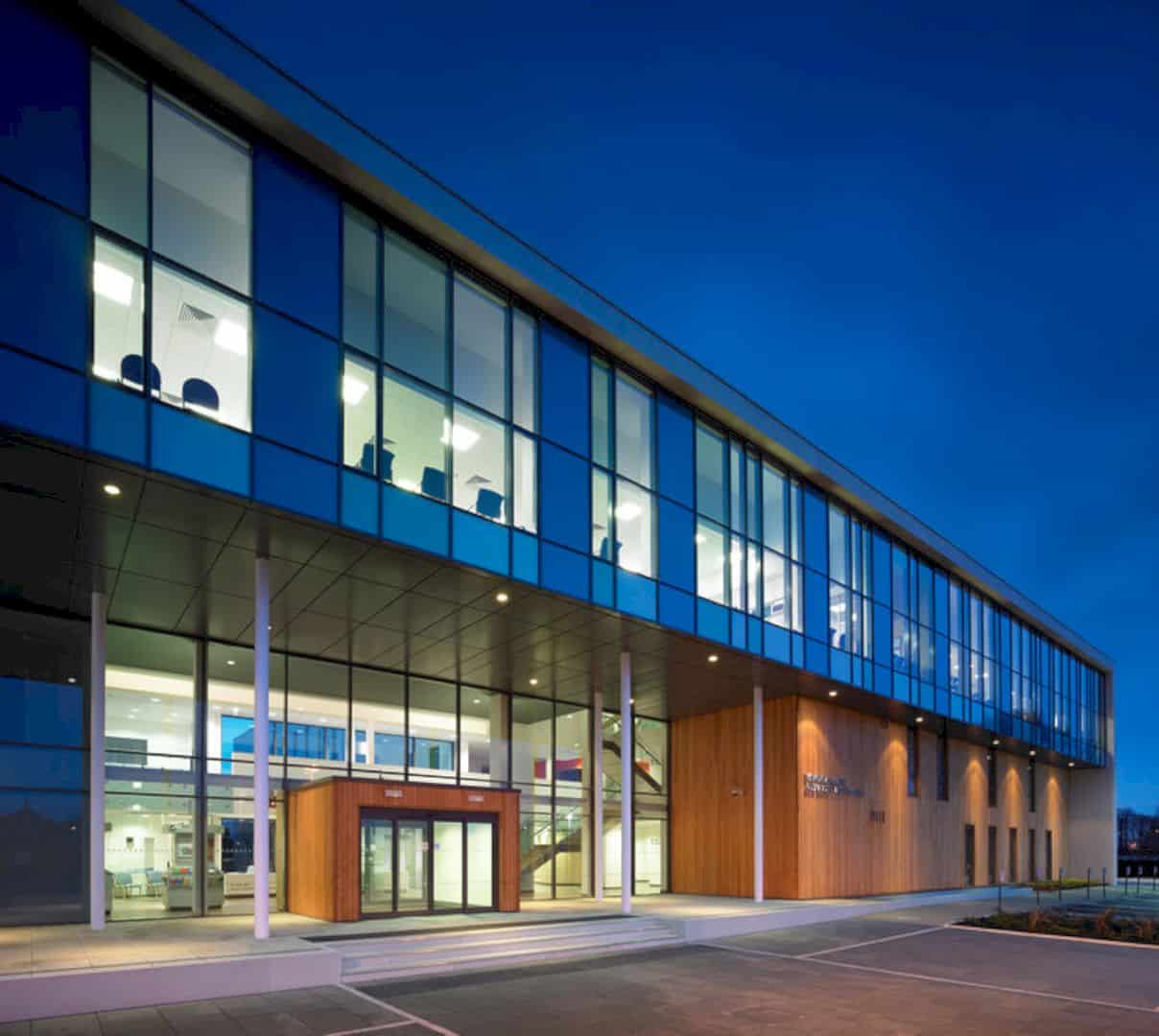
Renfrew Health and Work Centre shows how a HUB model looks like, especially in the joint working of multiple service providers inside the building. It brings both social and health services for the first time under one roof of the building.
Interior
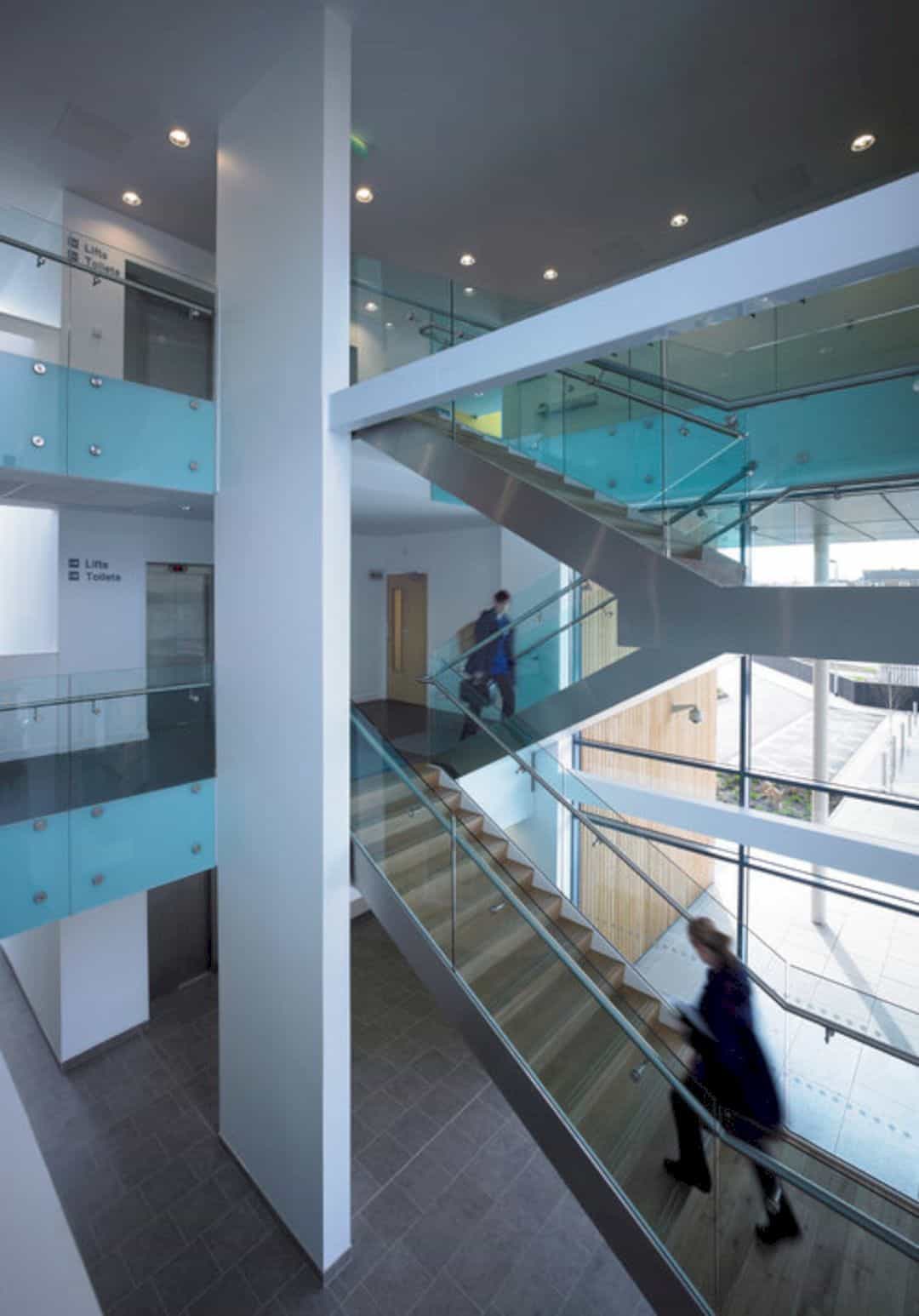
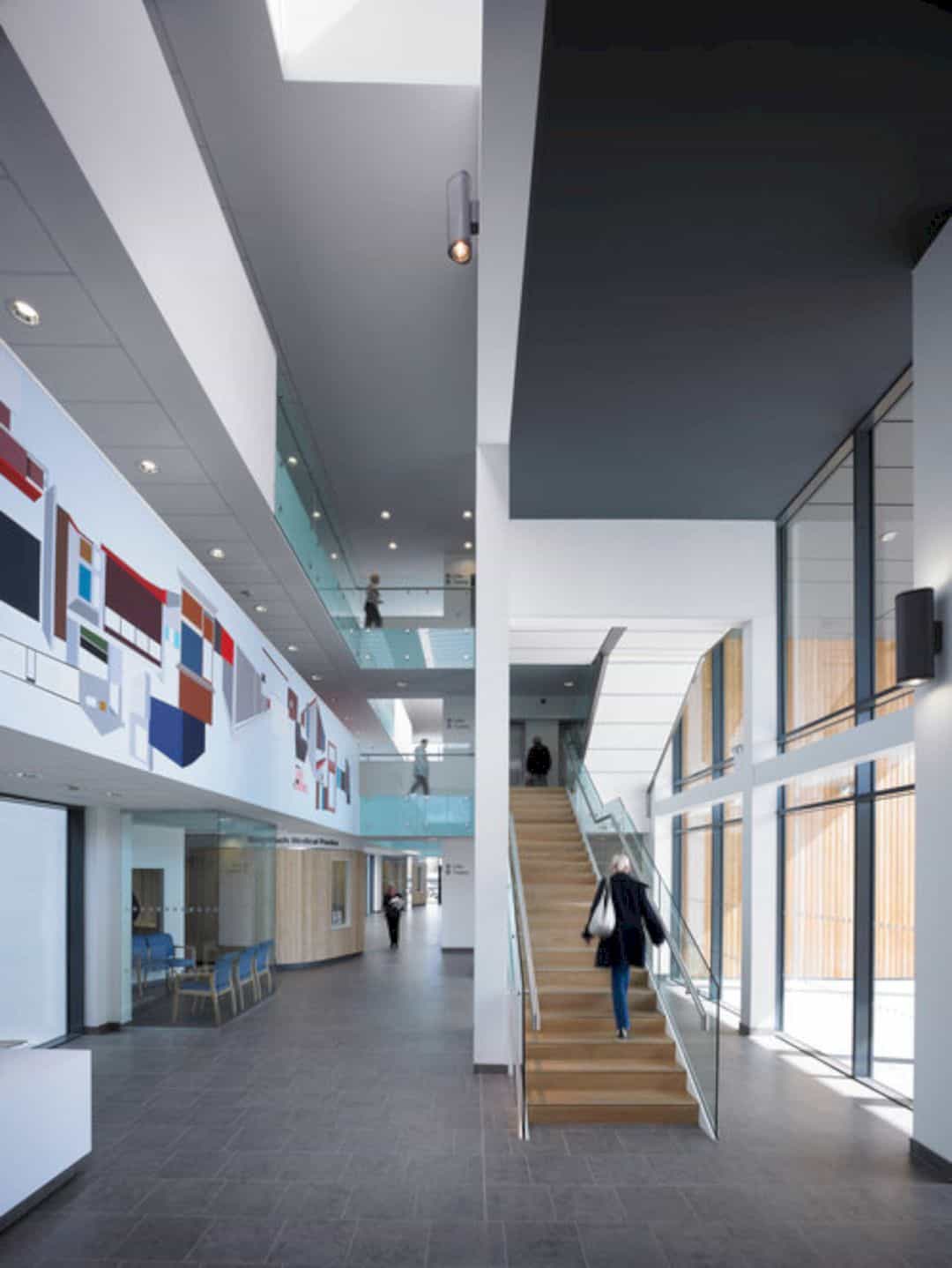
The building interior design is full of the glass material, especially around the stairs. The large windows also make the interior feels bigger and larger. The beautiful view outside the building can be seen easily and the sunlight can come freely as a natural light in the day
Material
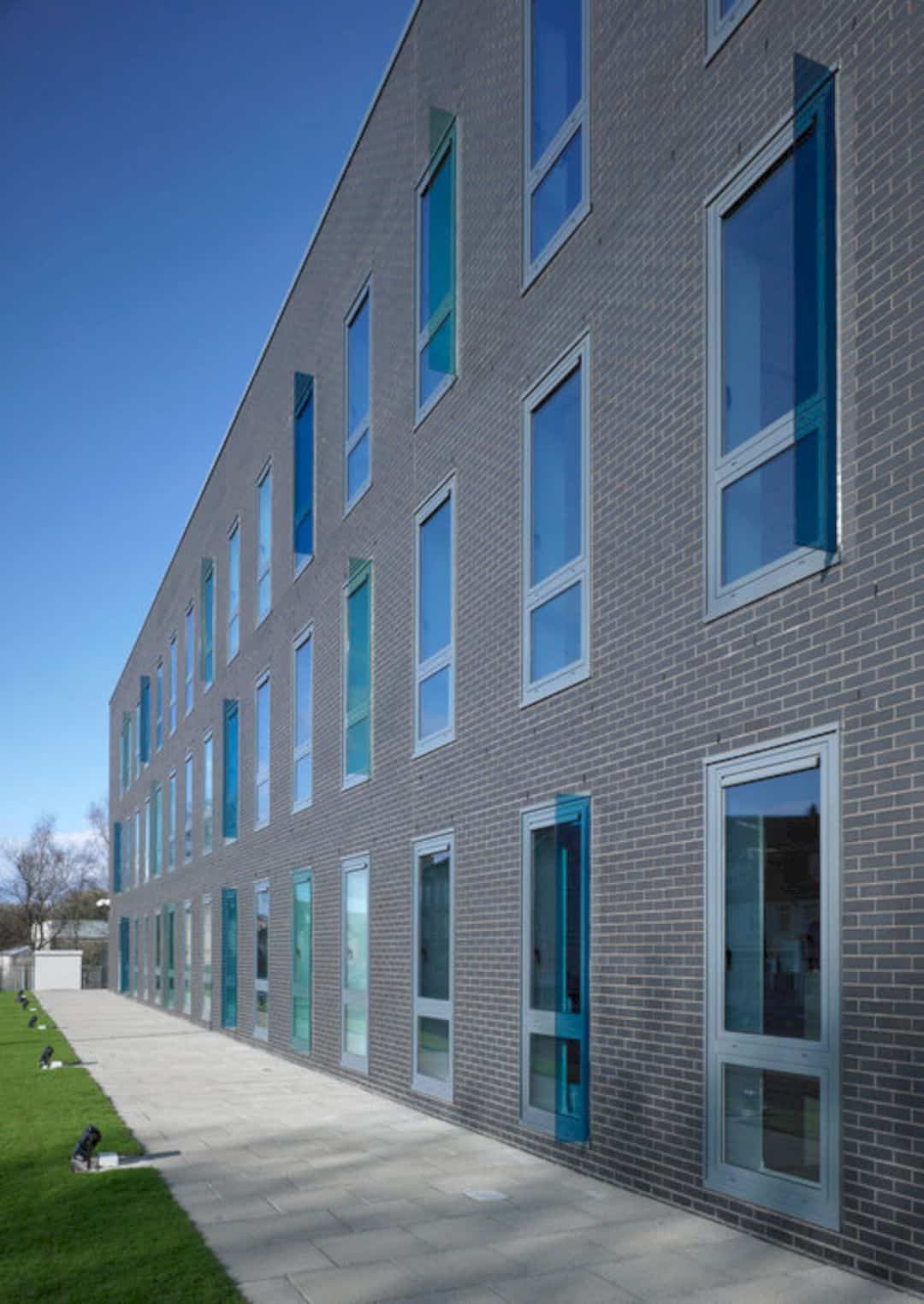
The architect of Renfrew Health and Work Centre uses some different materials for the building. This building is not only built with the large glass on its wall and door but also wood and bricks. The bricks also make the building looks interesting and attractive to see.
Facilities
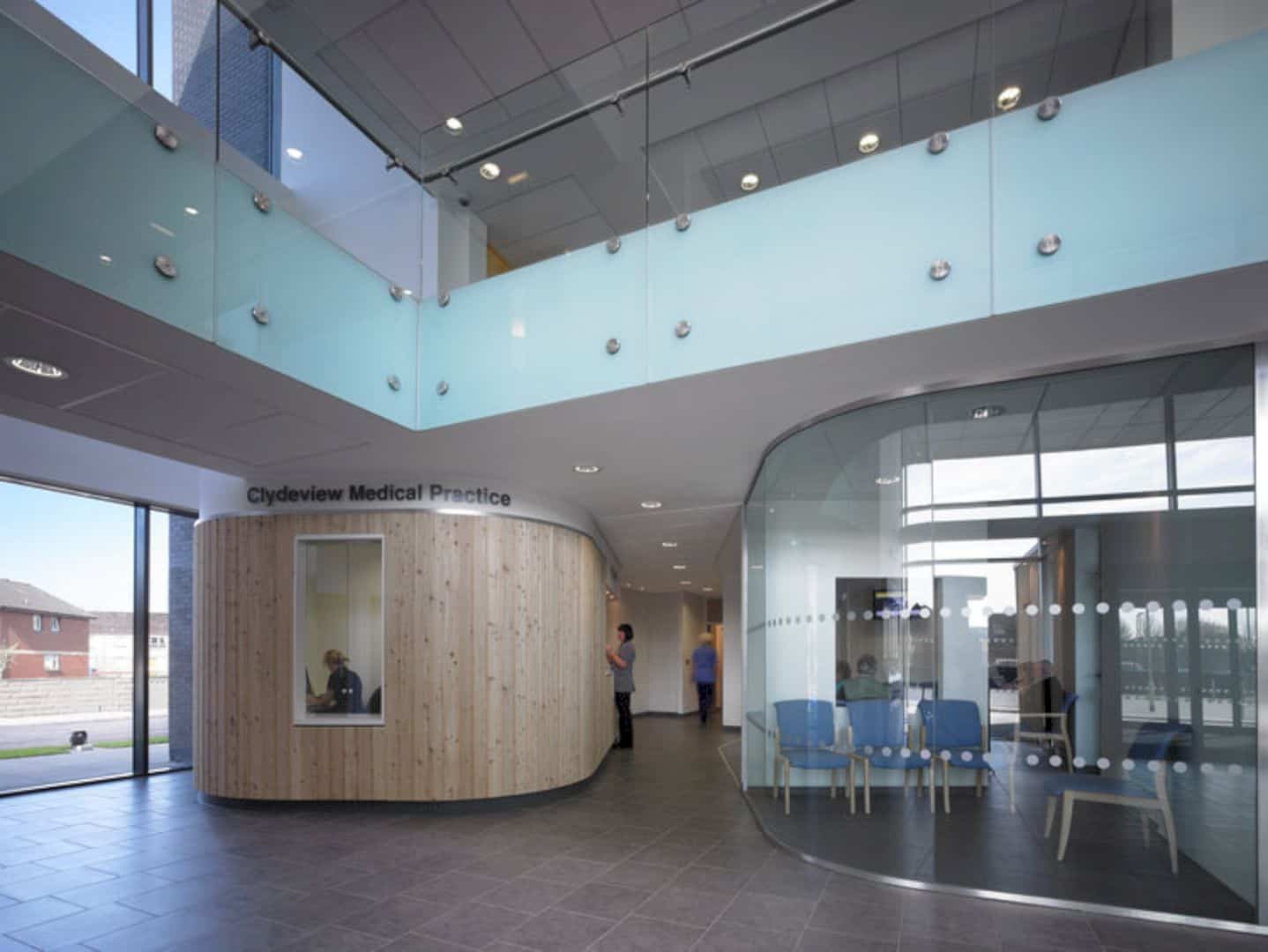
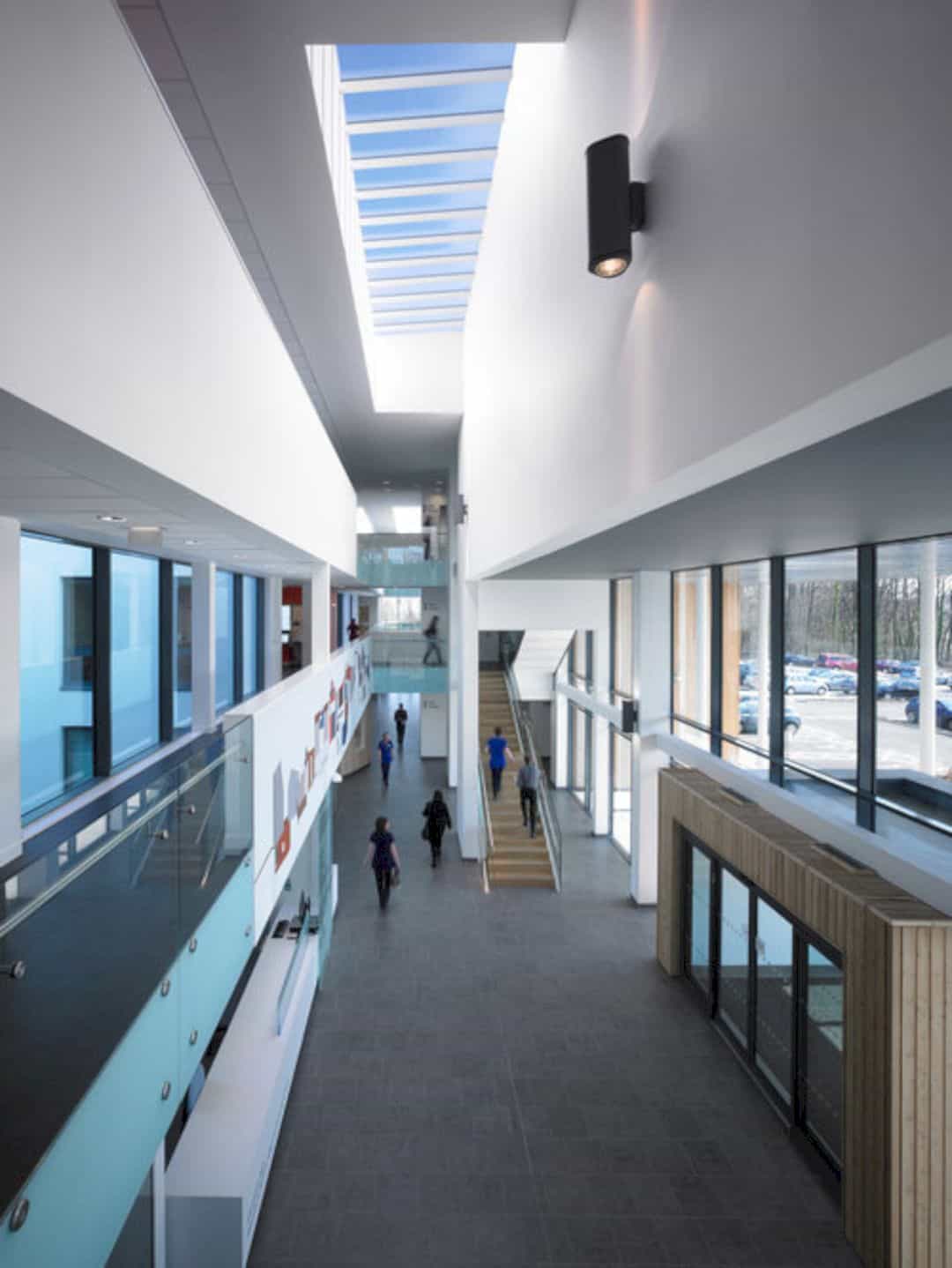
Besides the Renfrew’s GP practices, this Renfrew Health and Work Centre is also a home for some health services. It provides podiatry, physiotherapy, audiology, a general dental service, community nursing, speech therapy, and also a place for the Learning Disability Team.
Awards
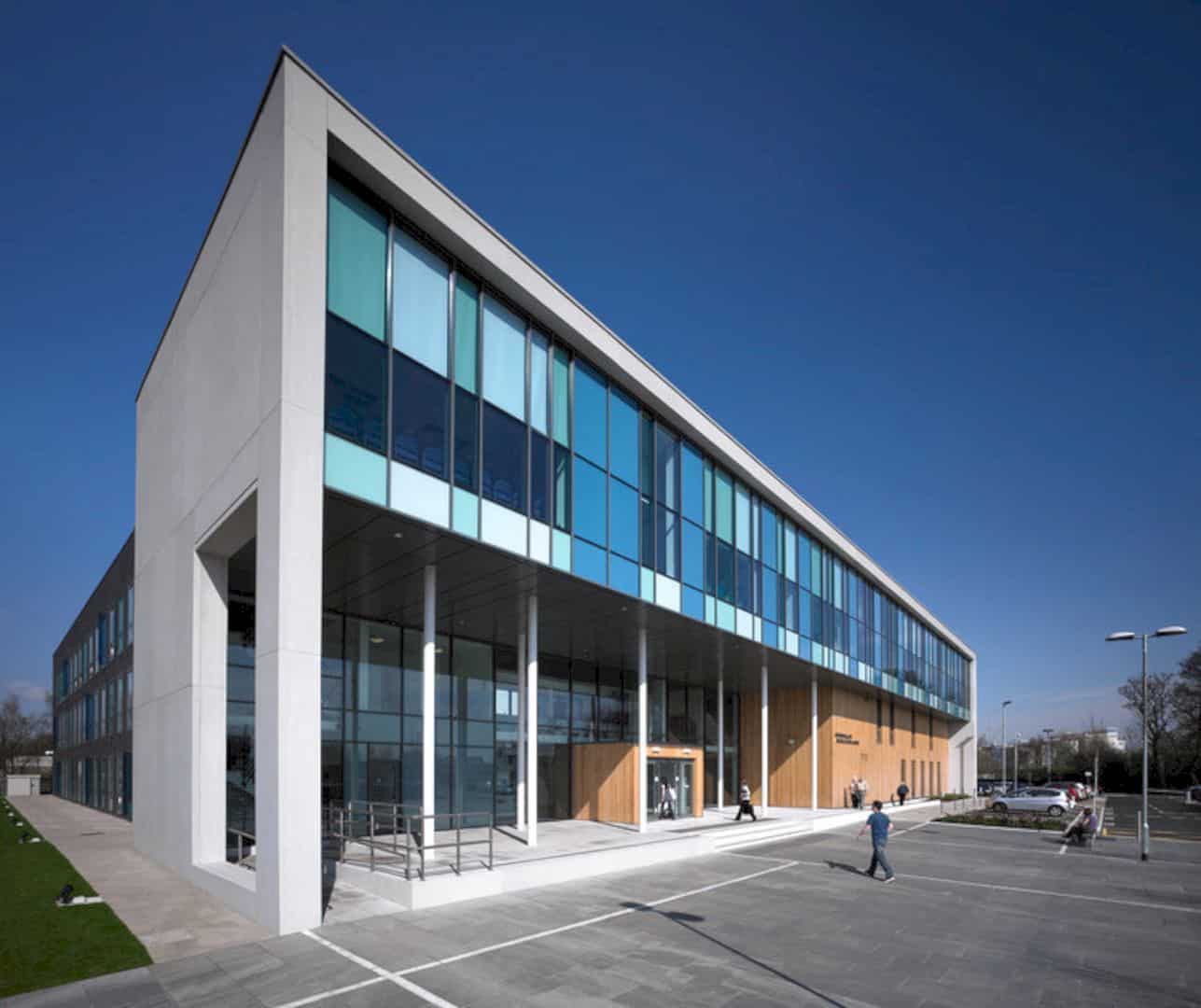
With Renfrew Health and Work Centre, Holmes Miller Architects achieved some awesome awards. GIA Healthcare Design Award, HFS Design Award, HFS Paul Taylor Award, in 2010. And Scottish Design Awards in 2011.
Via holmesmiller
Discover more from Futurist Architecture
Subscribe to get the latest posts sent to your email.
