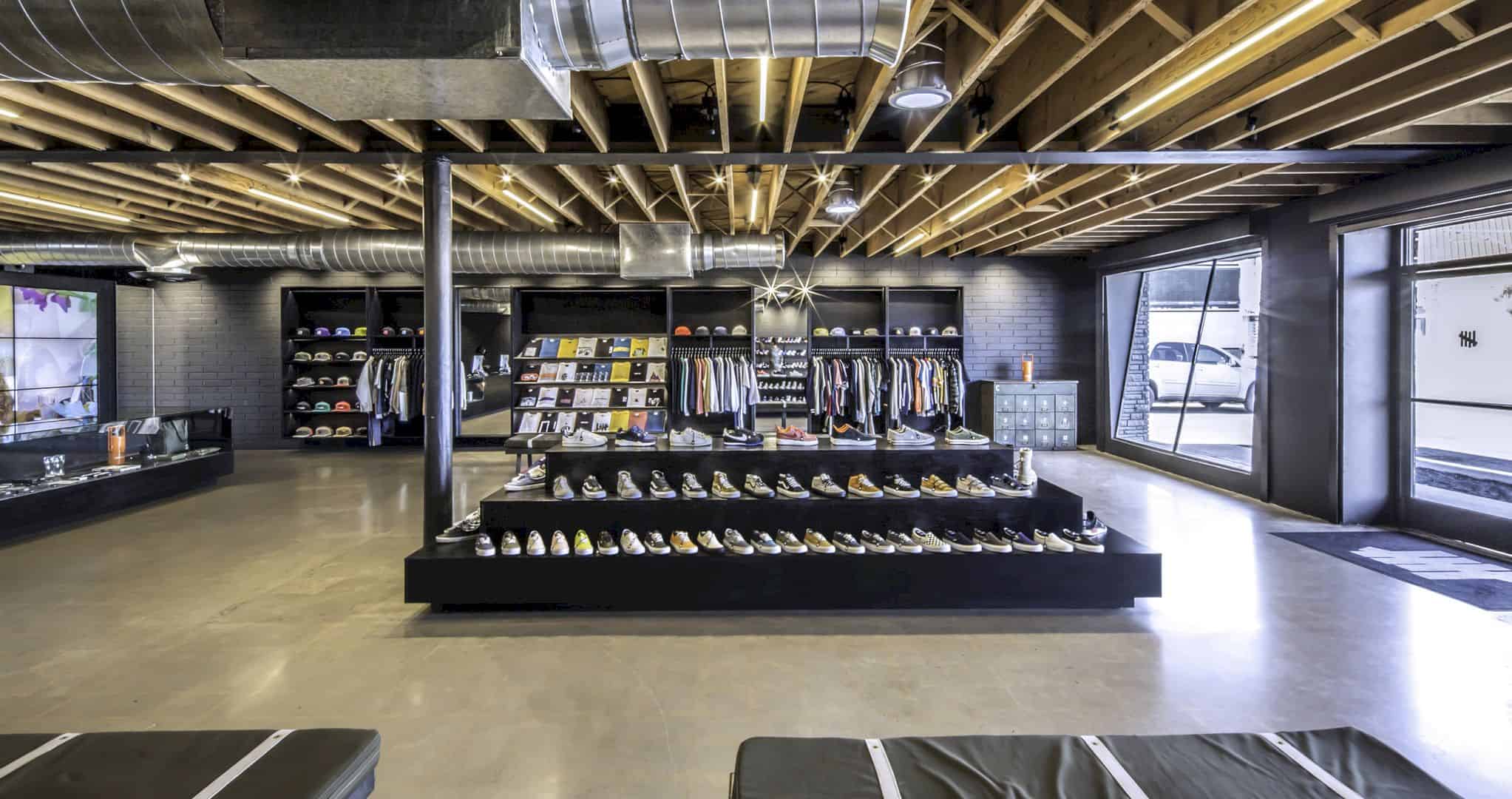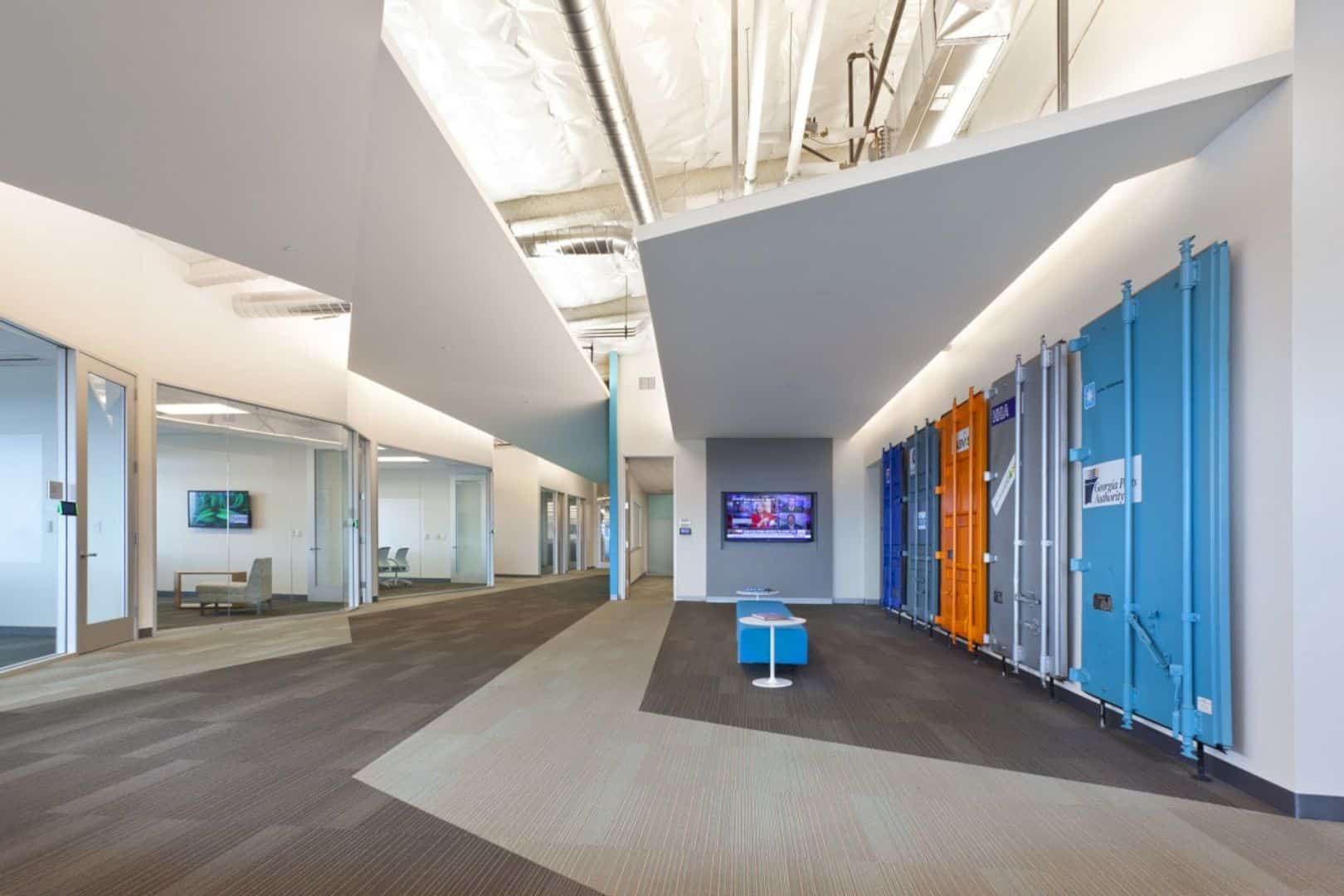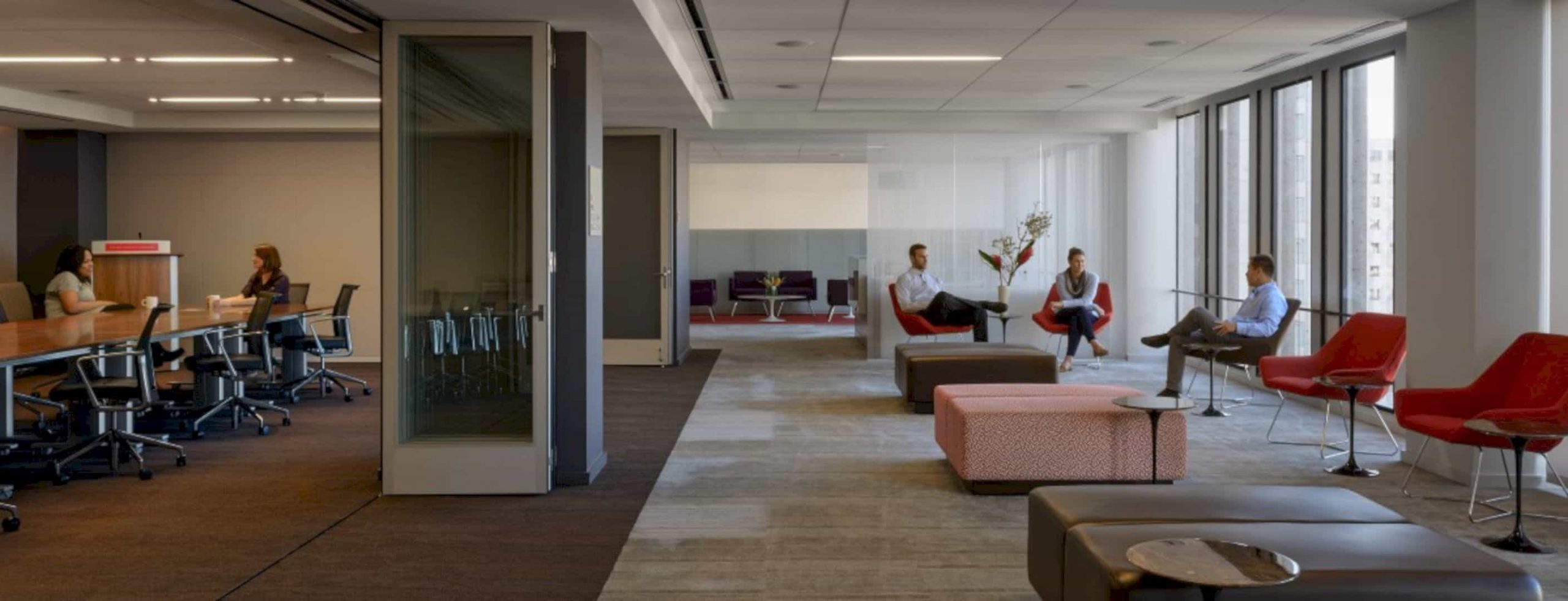Zalando, an online clothing retailer, commissioned 1100 Architect to design its new flagship outlet store in Frankfurt Am Main, Germany.
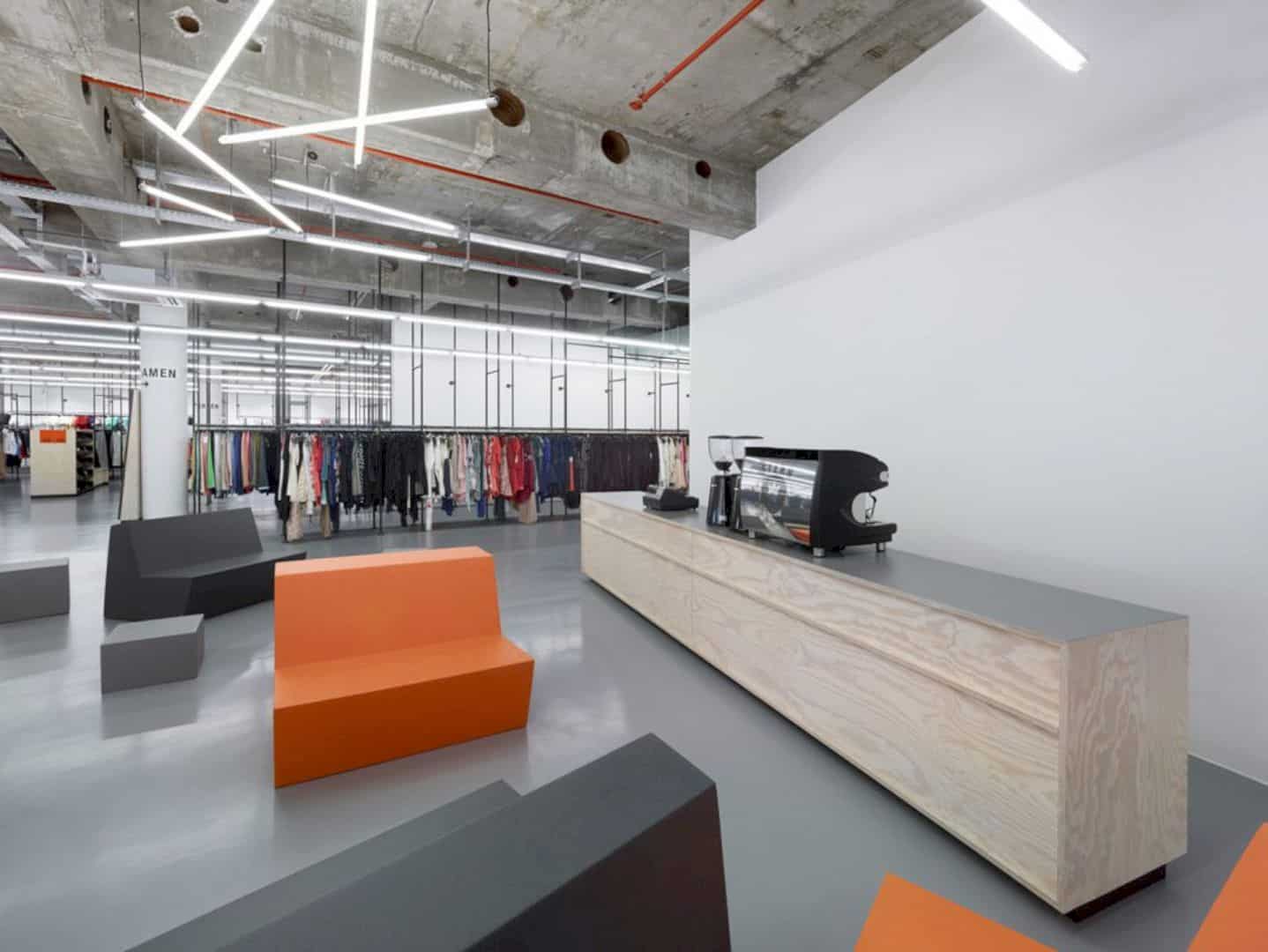
The project was finished in 2014, strengthening Zalando’s brick-and-mortar presence in the country.
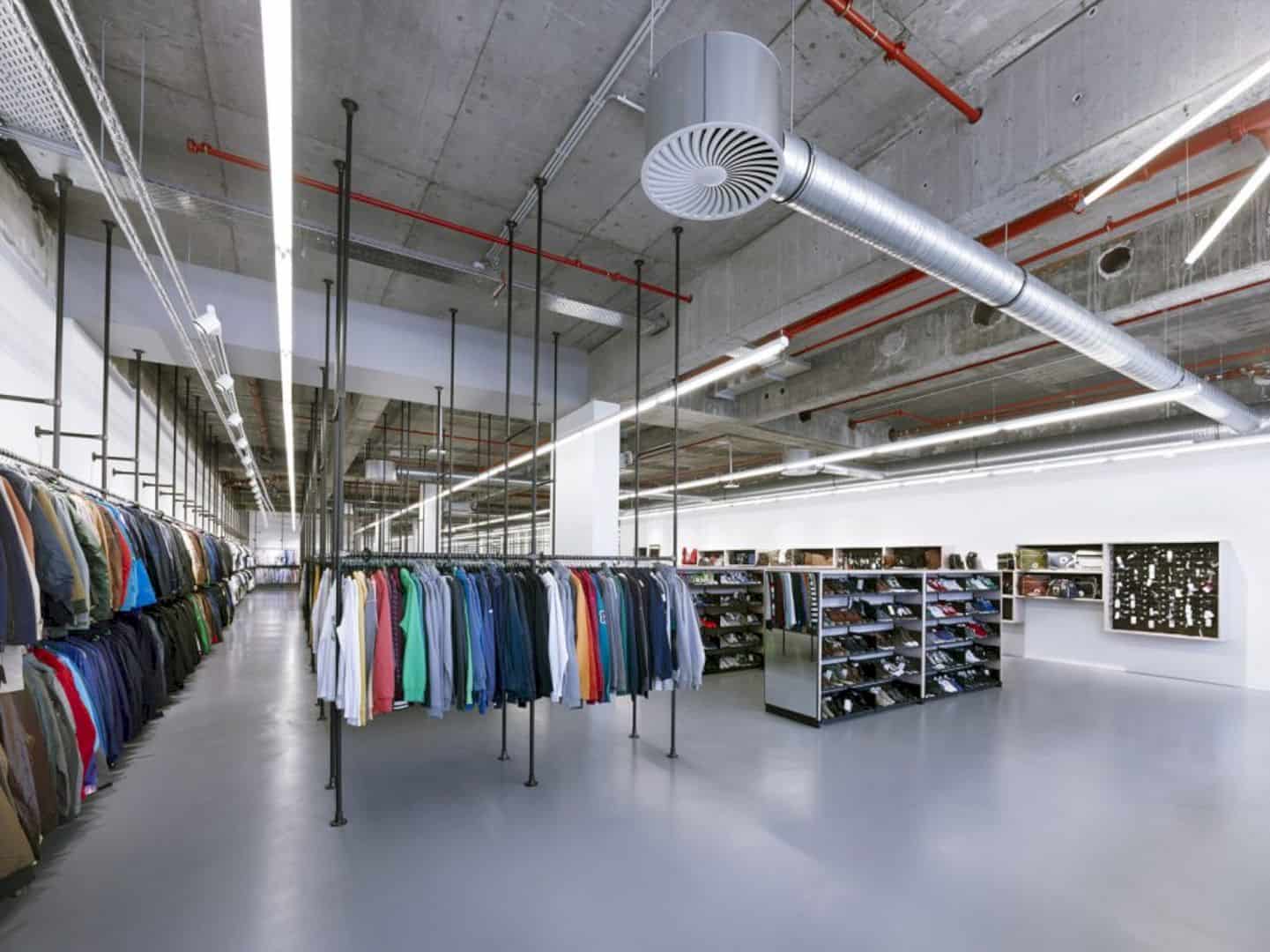
The firm designed Zalando on a former department store. The previous interior was stripped down to expose a concrete ceiling and industrial flooring. This concept allows the flagship outlet to have a contemporary loft-like environment.
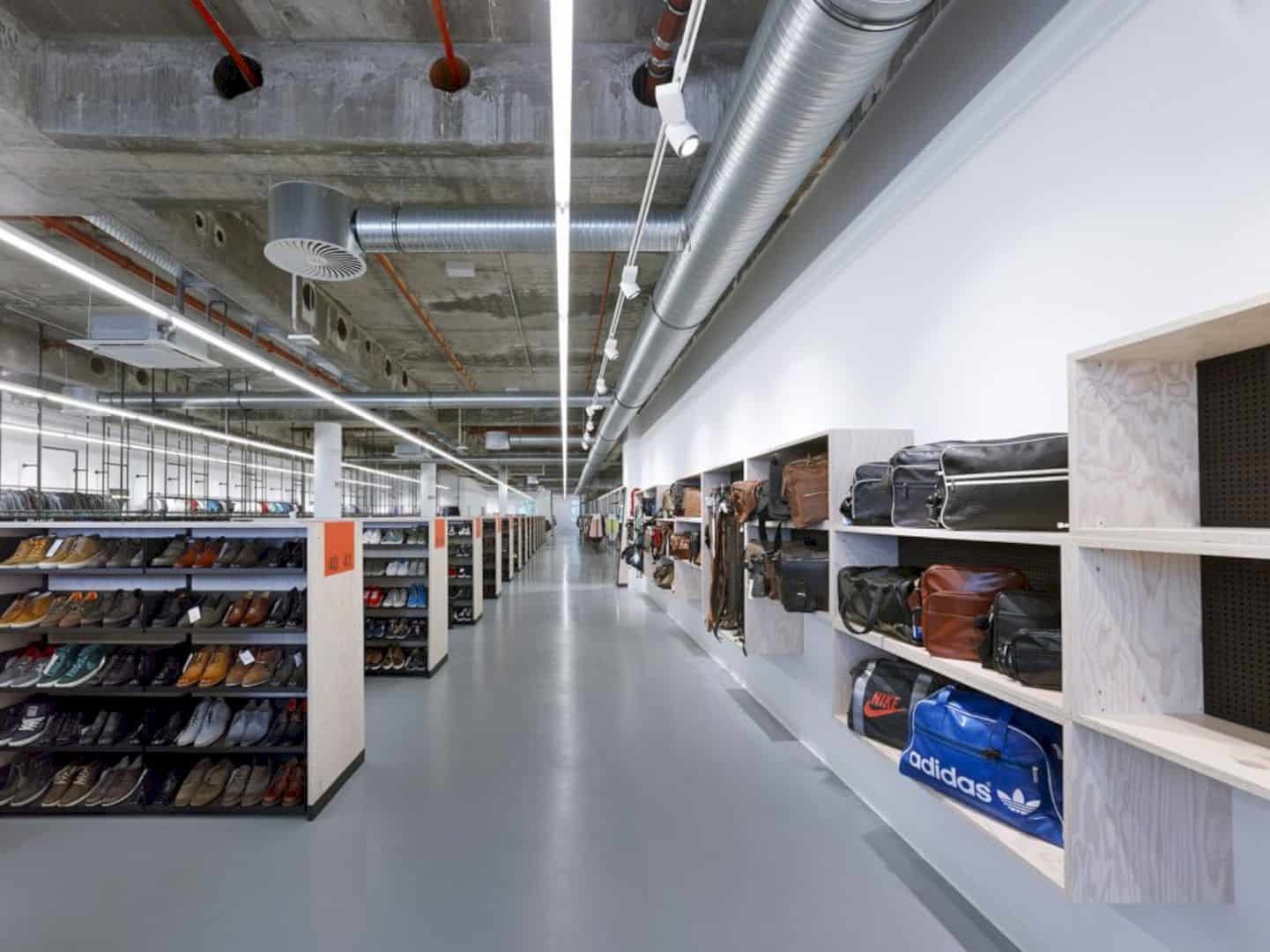
By utilizing a linear light system, the firm managed to accentuate the building’s structure of Frankfurt’s Zalando.
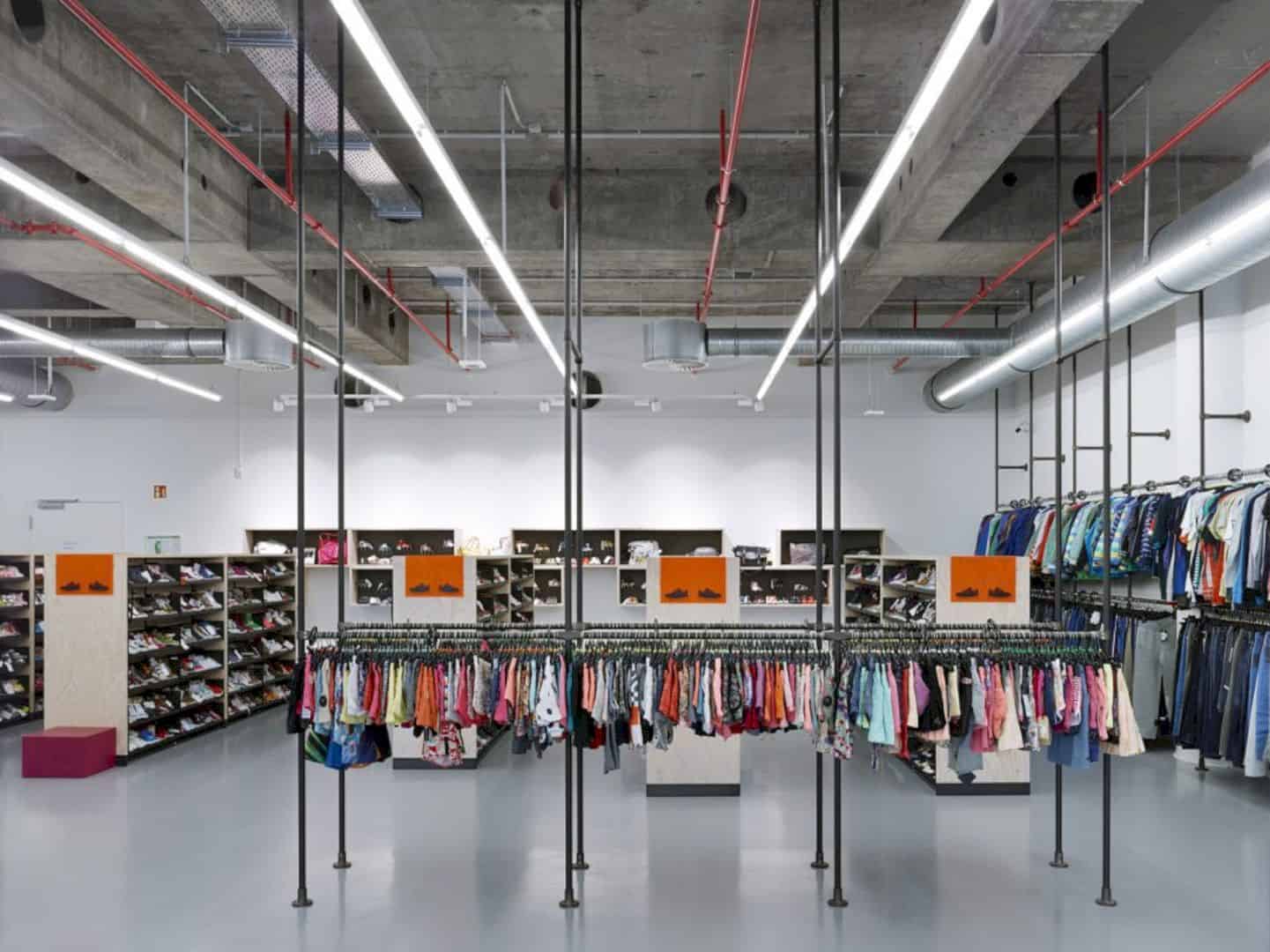
The lighting system is combined with stained plywood shelving and suspended black-steel clothing rods, emphasizing the industrial aesthetic of the interior.
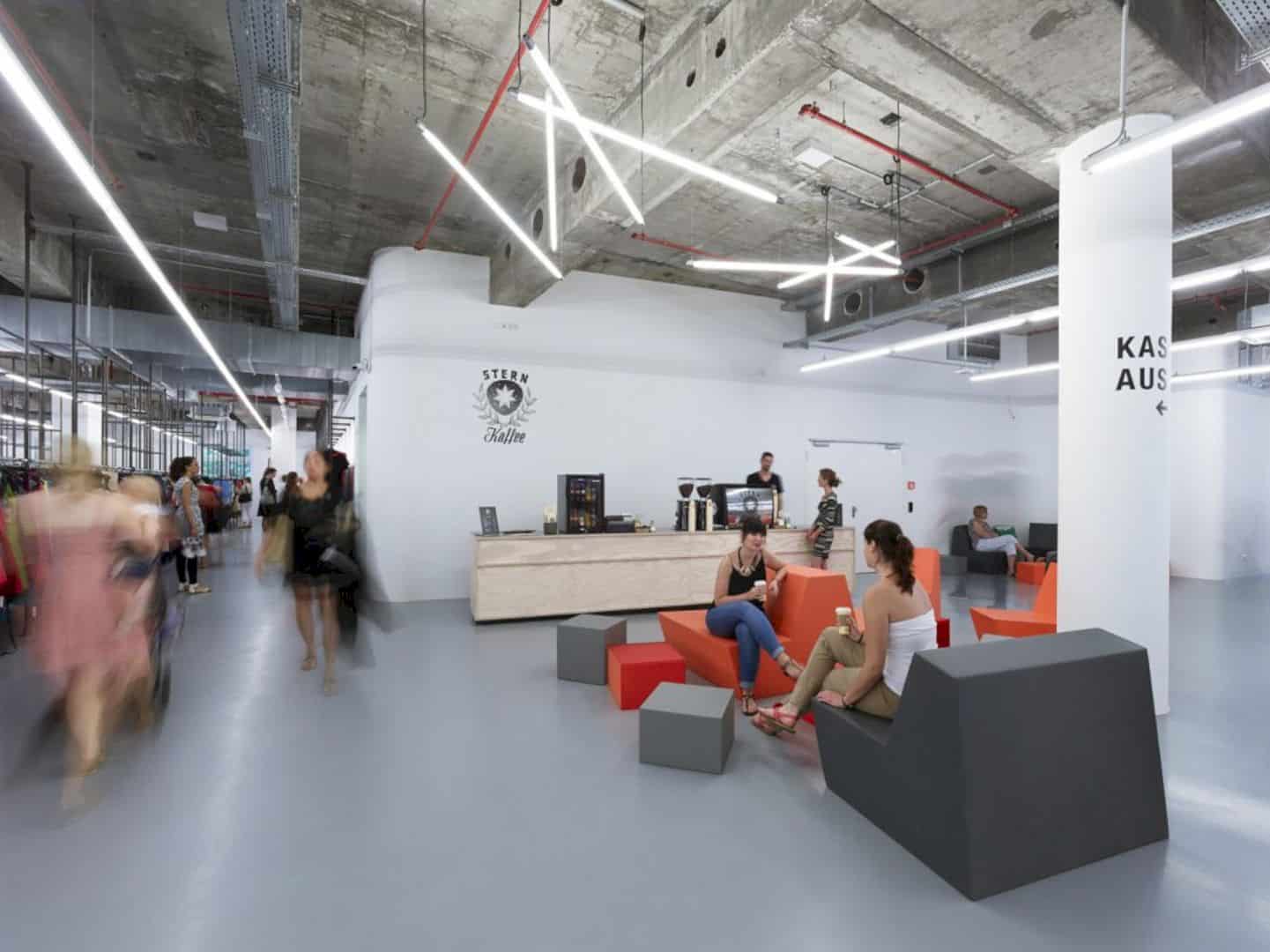
The firm still incorporated Zalando’s trademark orange into the design.
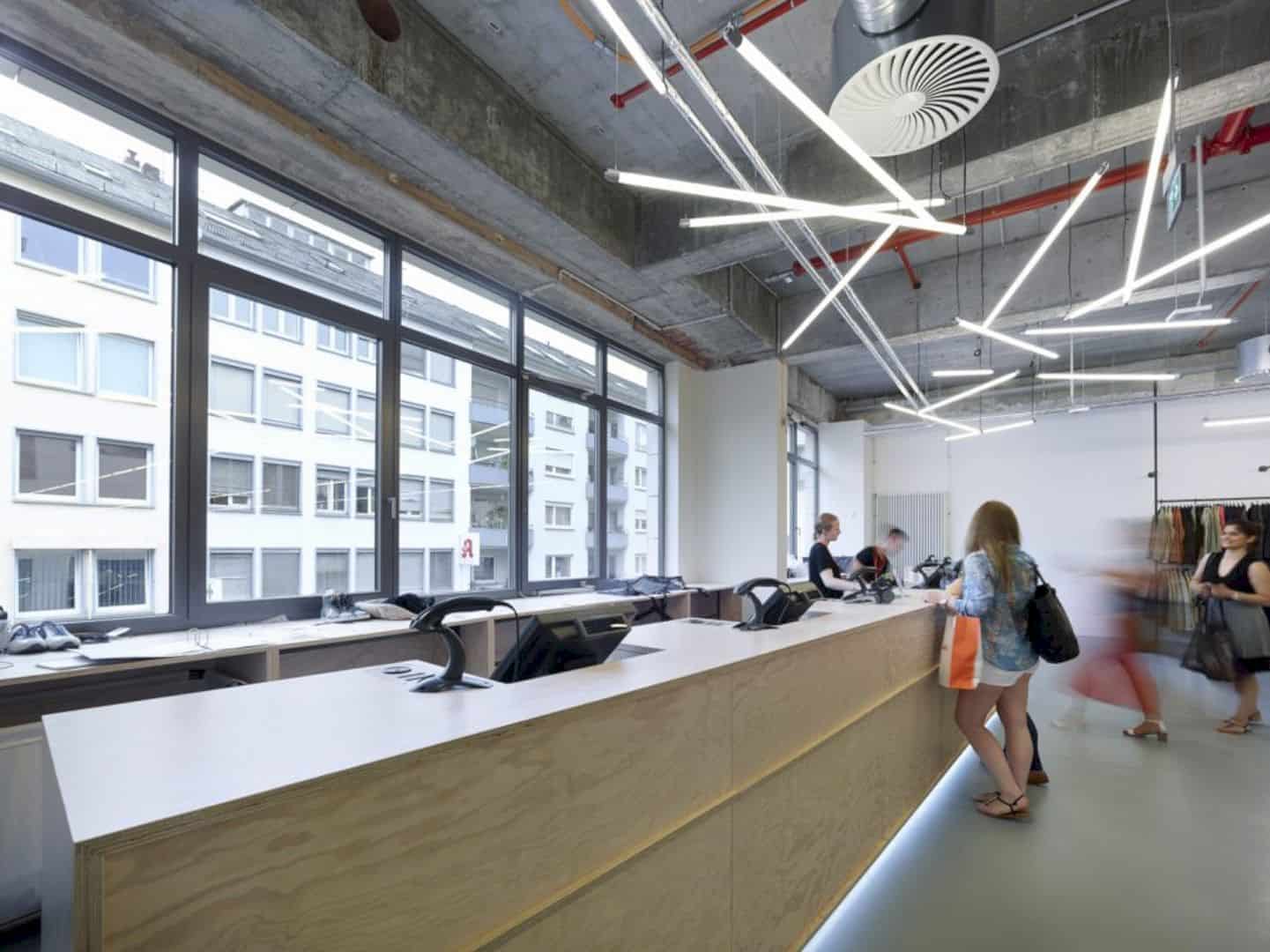
They also used other complementary elements, such as felt curtains, accents, and wood furniture to lend a sense of vibrancy to the outlet.
Via 1100 Architect
Discover more from Futurist Architecture
Subscribe to get the latest posts sent to your email.
