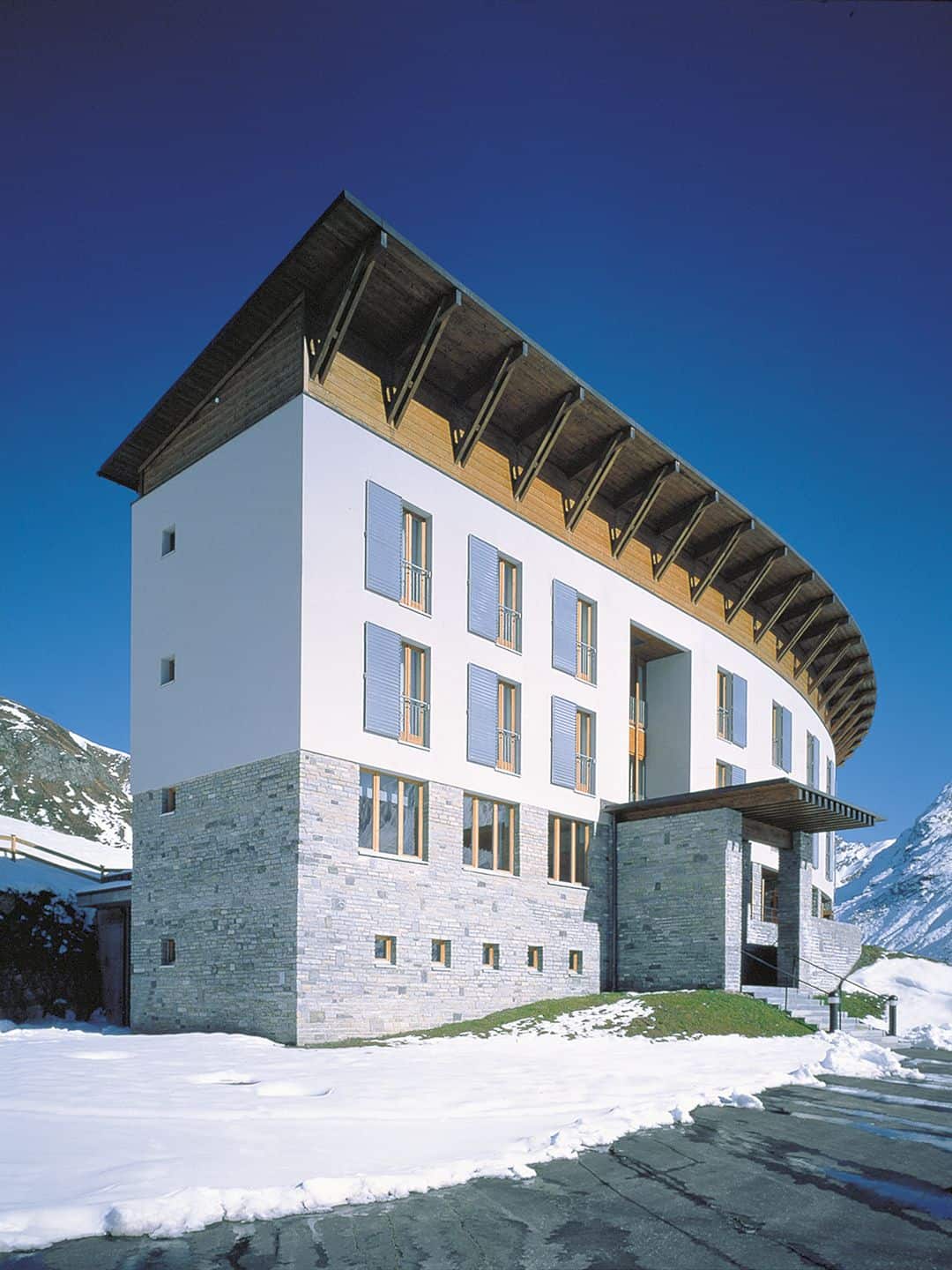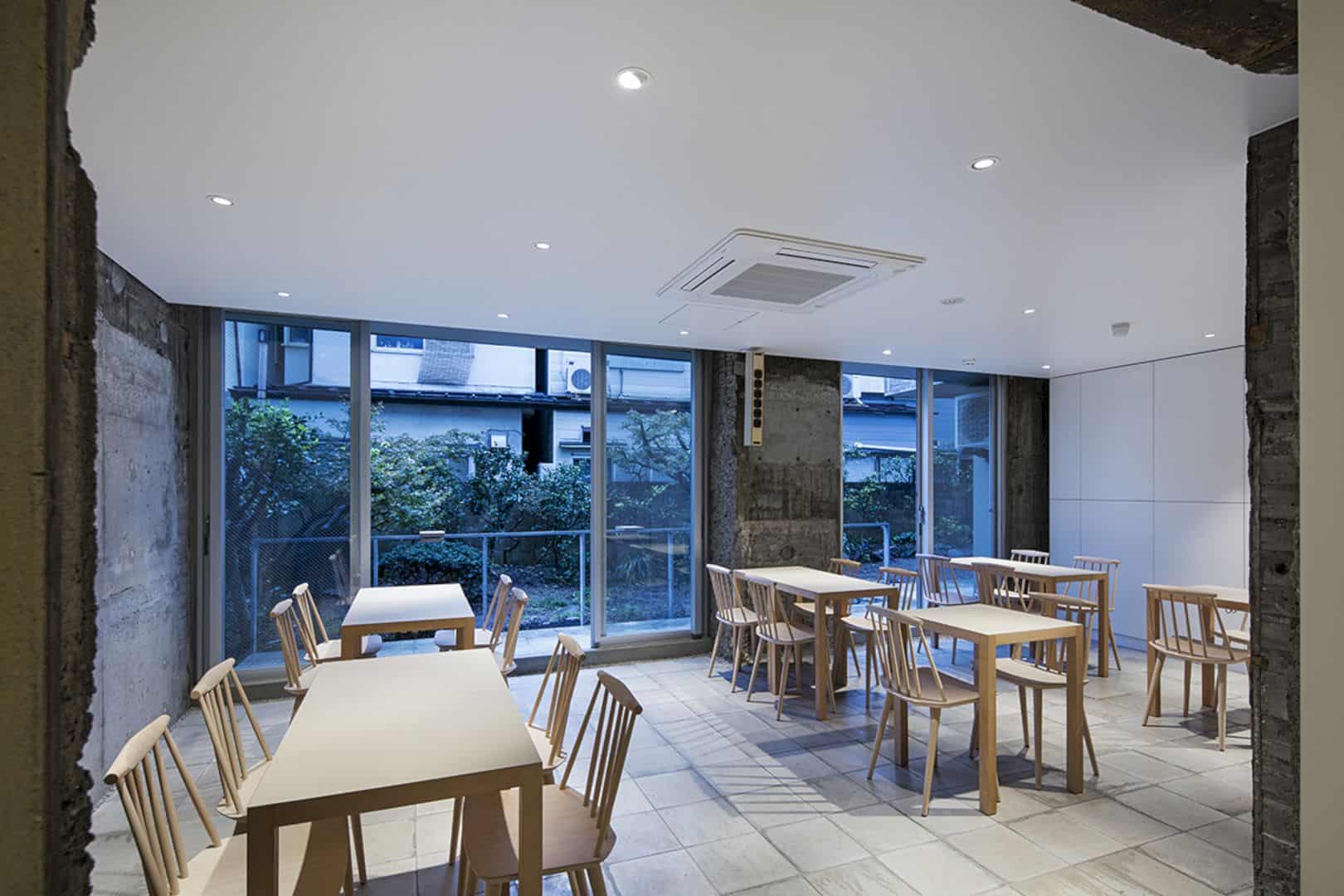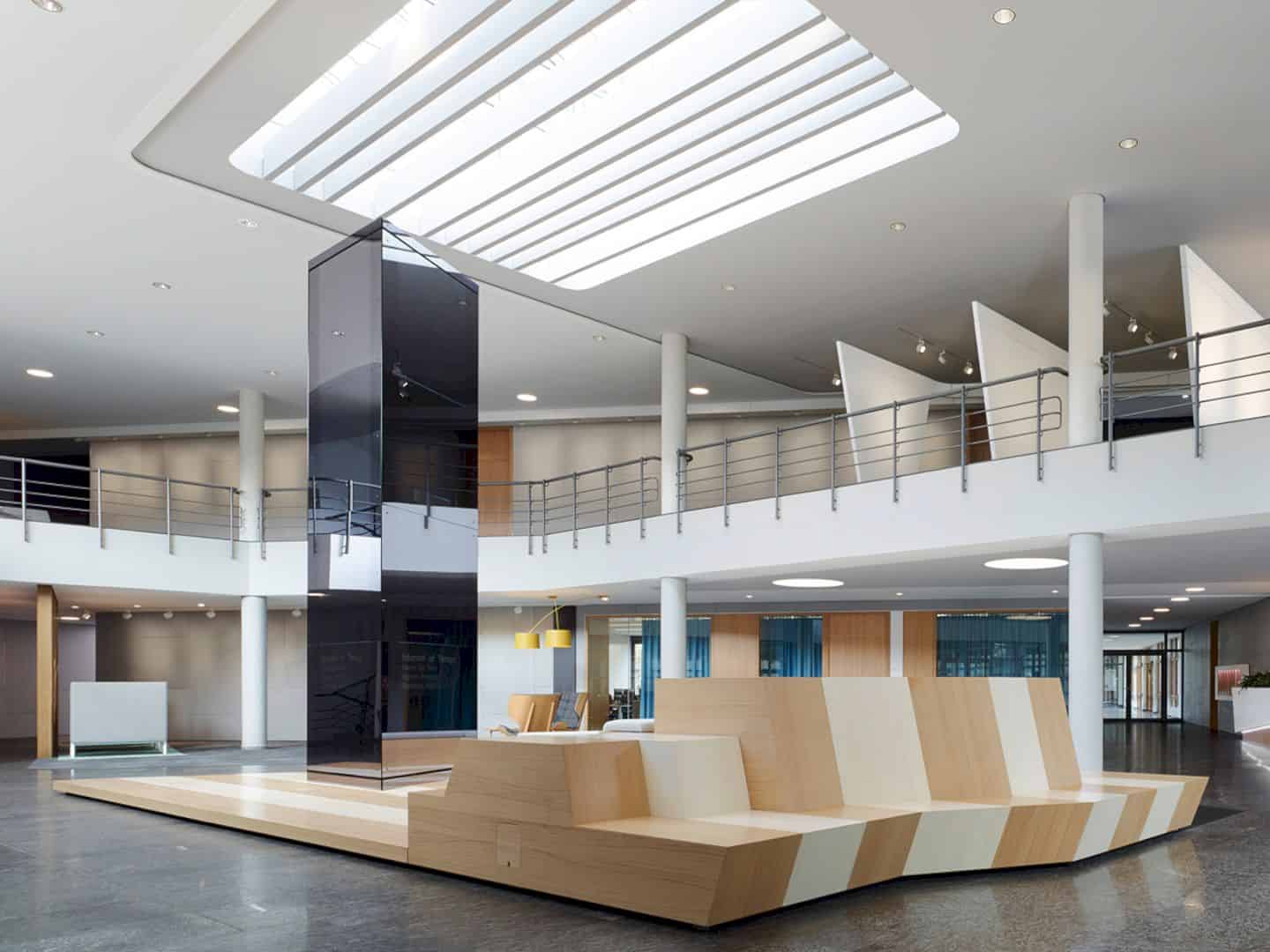Century House is a residential scheme located in London, UK. The original plan of this residence is not satisfying the owner at all. That’s why Make Architects was asked to give a good alternative to it. With an extensive work and depth analysis, Century House finally becomes a striking building which is simpler and taller with its bold presence.
Design
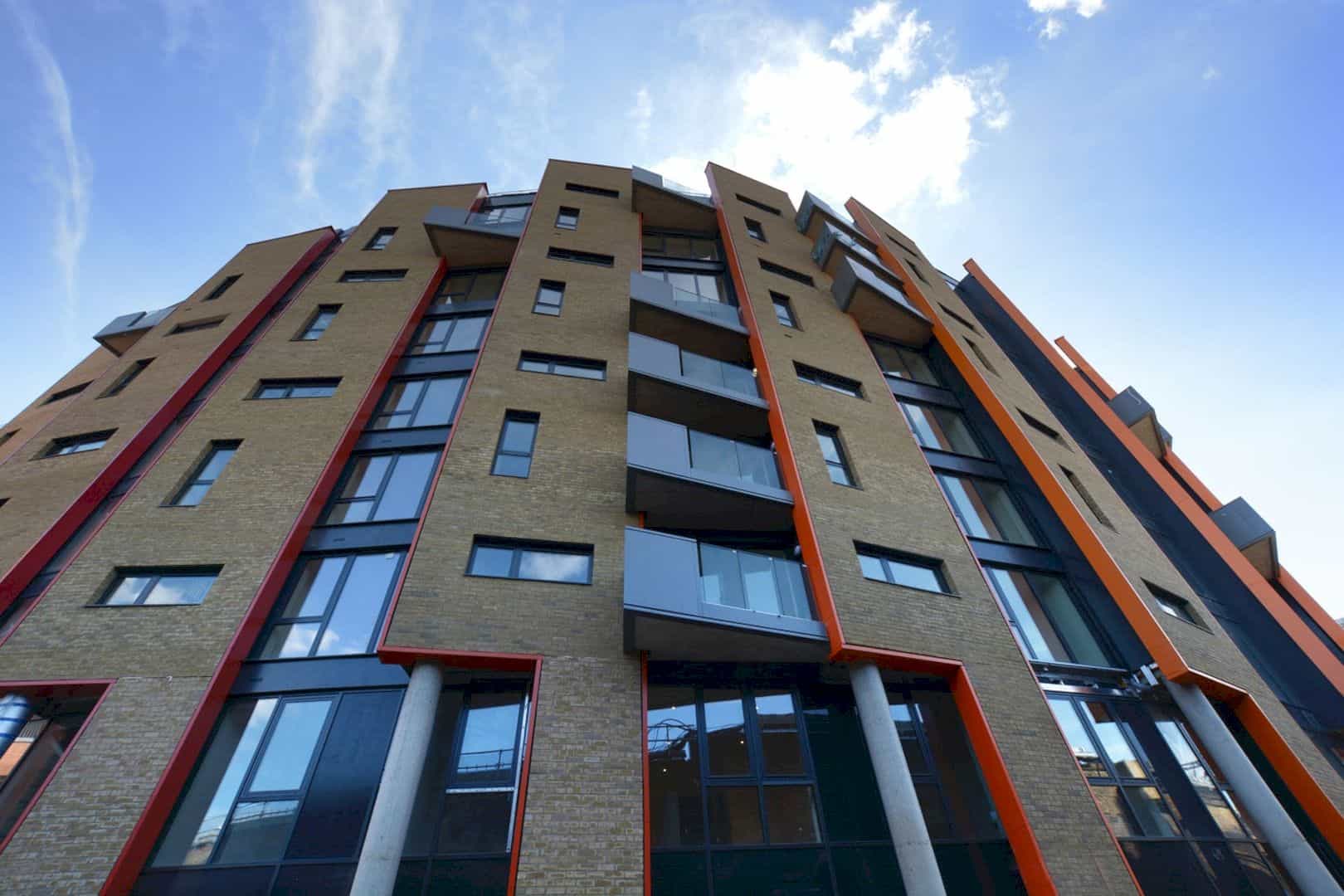
Century House consists of over 154 apartments in nine levels. The building also provides office space at the ground floor. It creates a balance of working community and balanced living in Southwark. It is not only a good living place but also a good business place.
Details
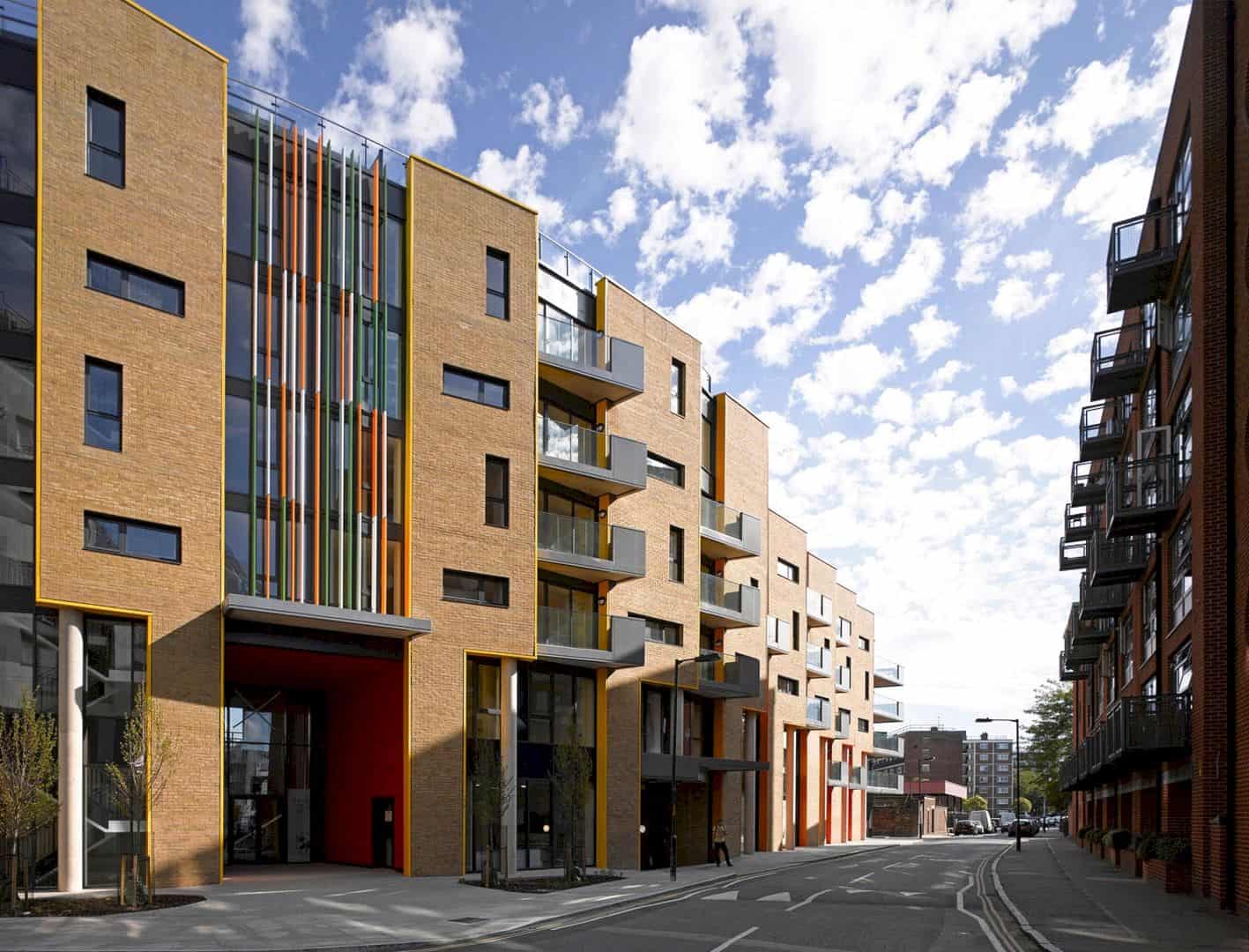
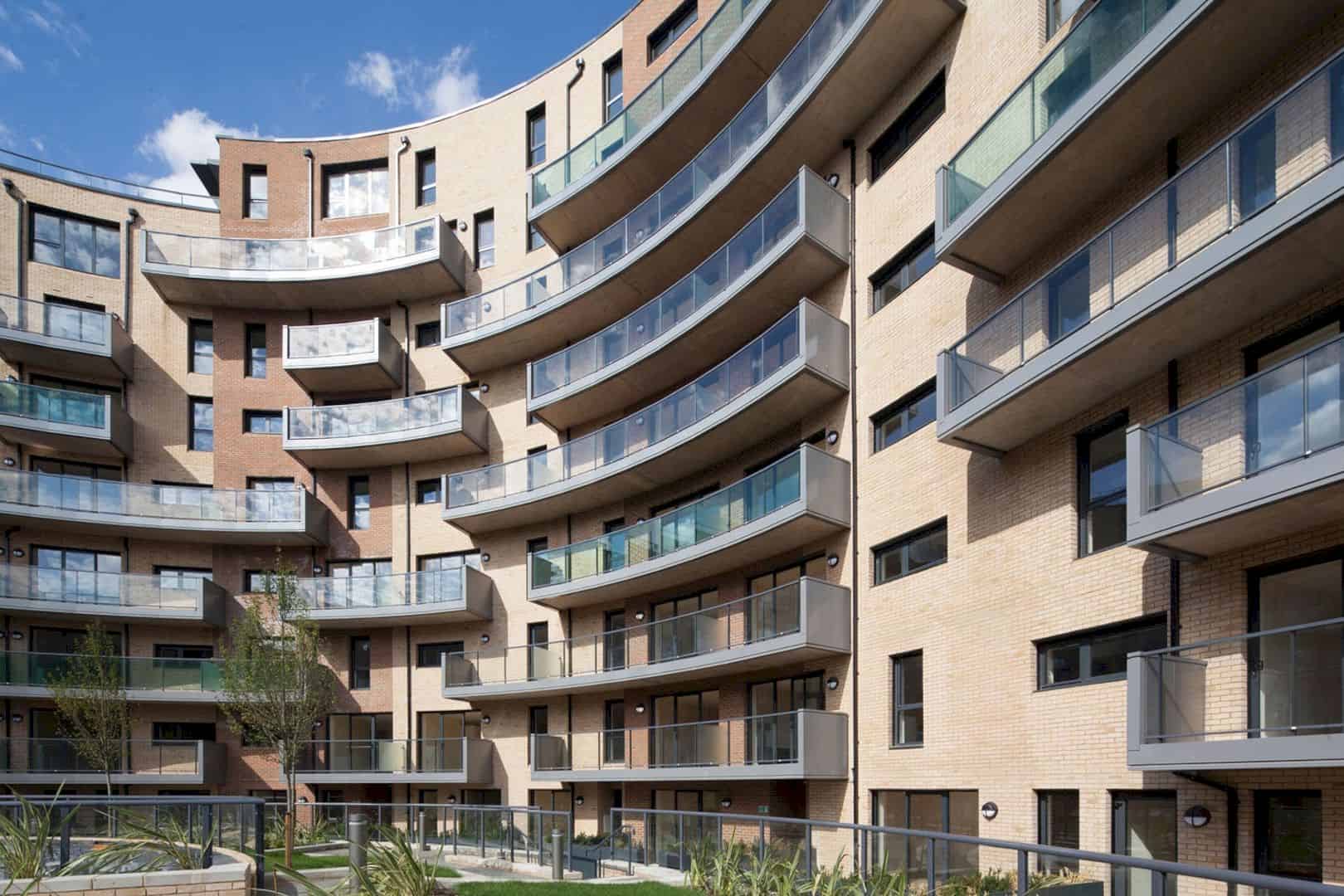
The fantastic views of London can be seen from the upper floors of the building. These floors also become an access to some roof terraces. There is a private communal garden that sits in the center of the scheme. This garden provides a secluded and attractive space for workers and residents.
Architecture
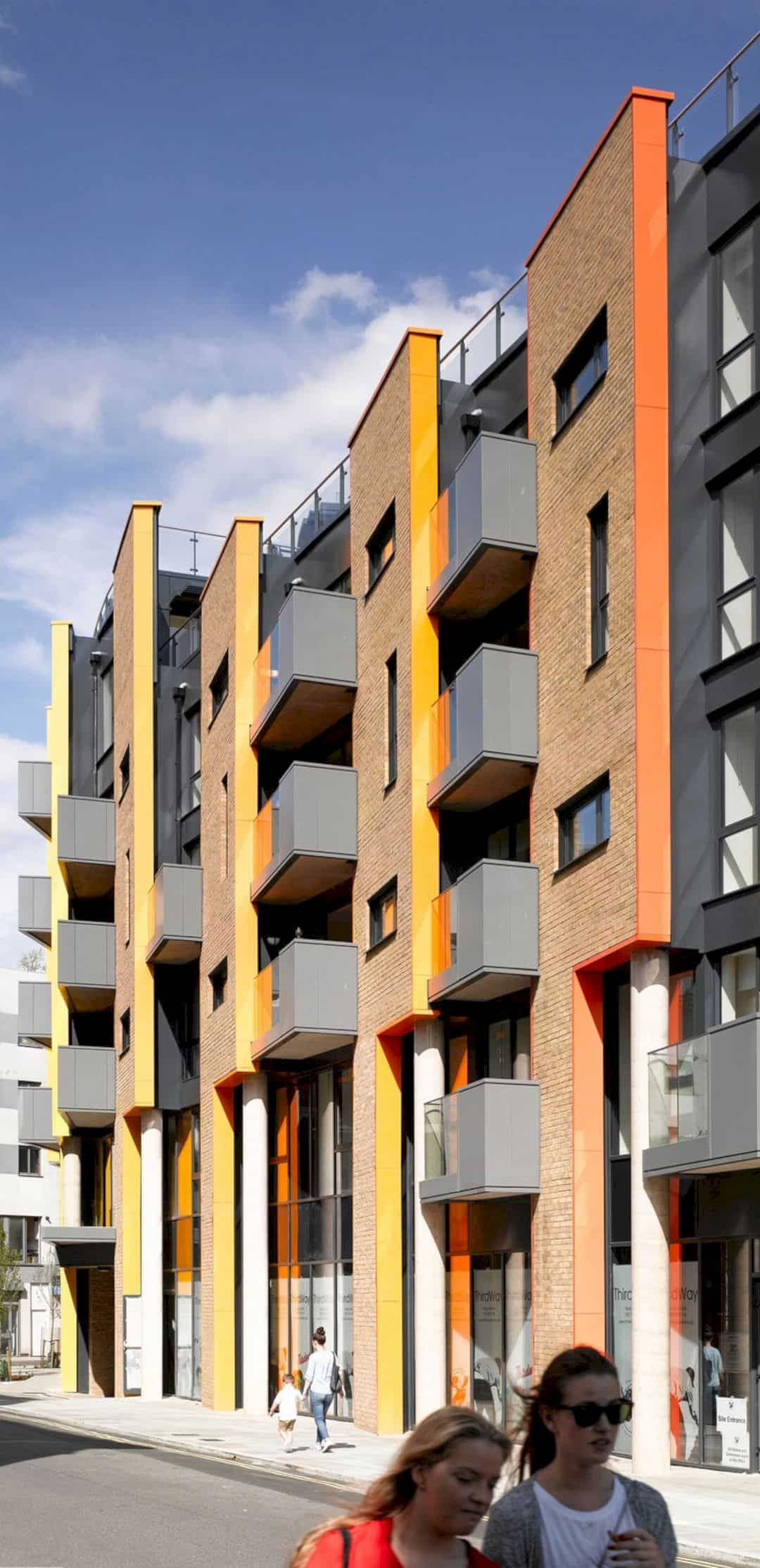
Century House design is inspired by the 19th-century warehouse architecture. Make Architects use contemporary and high-quality traditional materials. The London brick, narrow streets, tall building, and archways show how the 19th-century looks like around this residence.
Location Plan
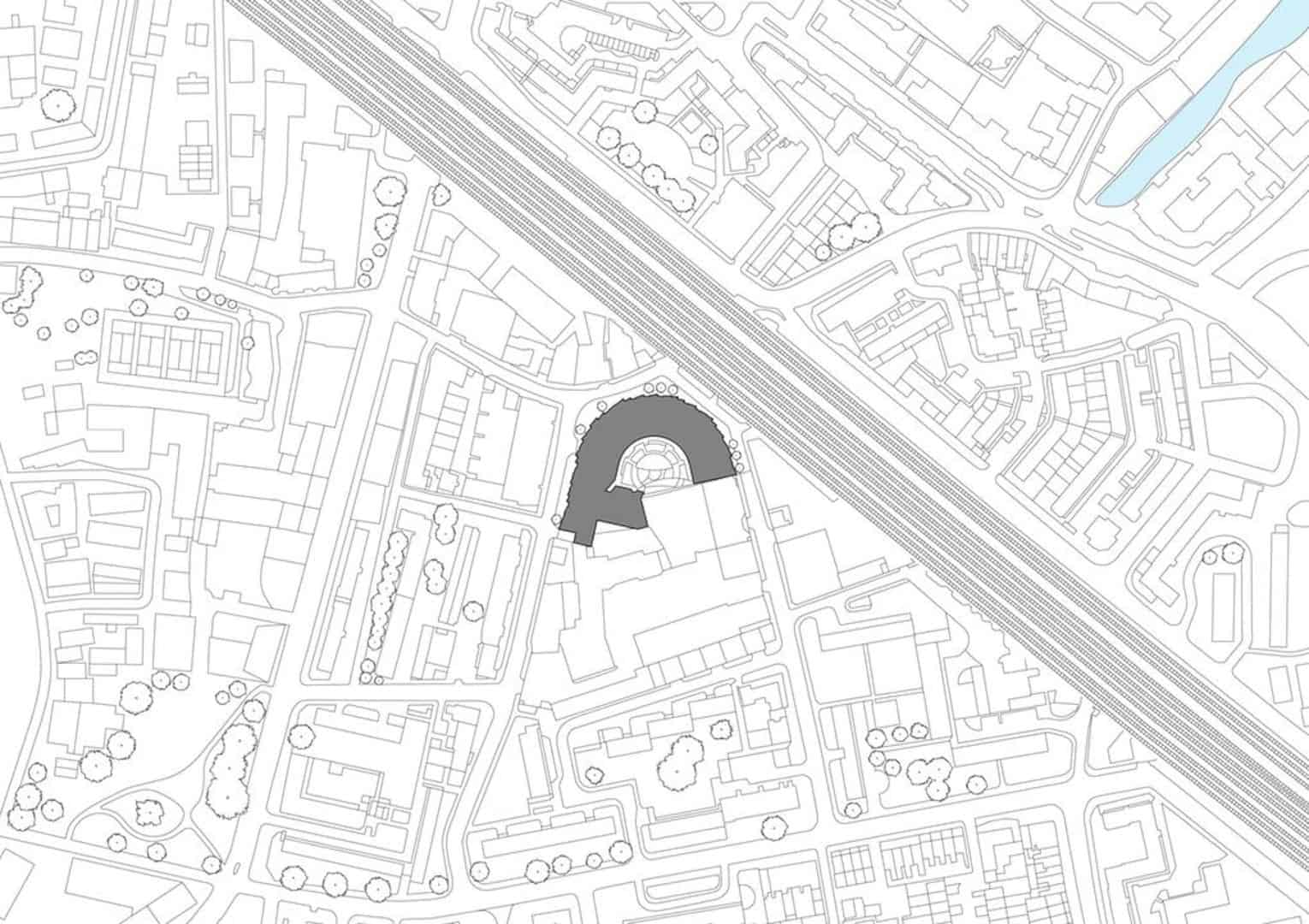
The location plan is made to show the details of the whole site for this residence. With this kind of location site, Century House has a harmony on its building structure with all things around it, especially the area’s characterful streetscape.
Elevation
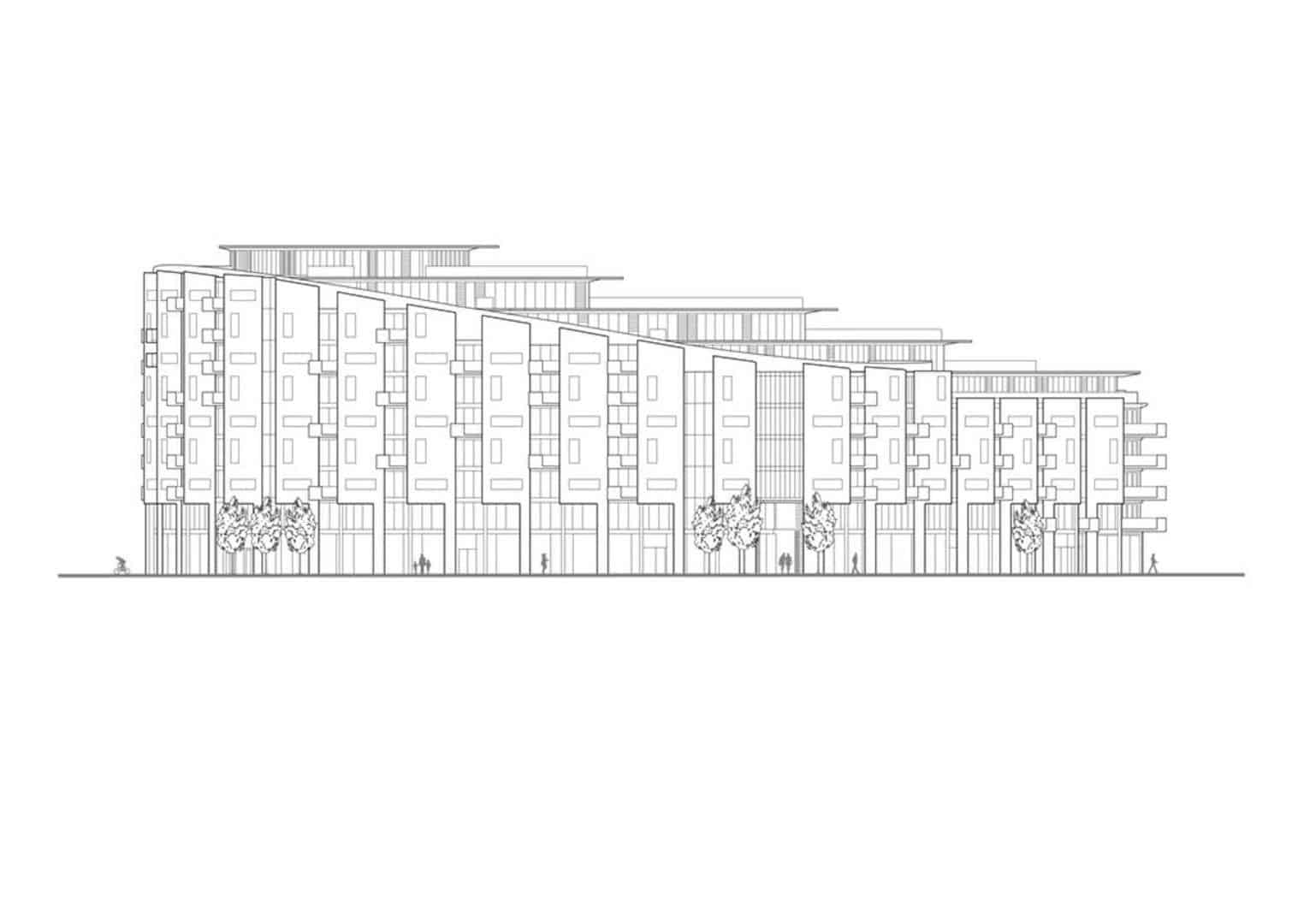
This elevation image shows how Century House can stand with its nine floors. More than 154 apartments inside it can be the best option for the residents to choose their awesome living place in the middle of London city.
Section
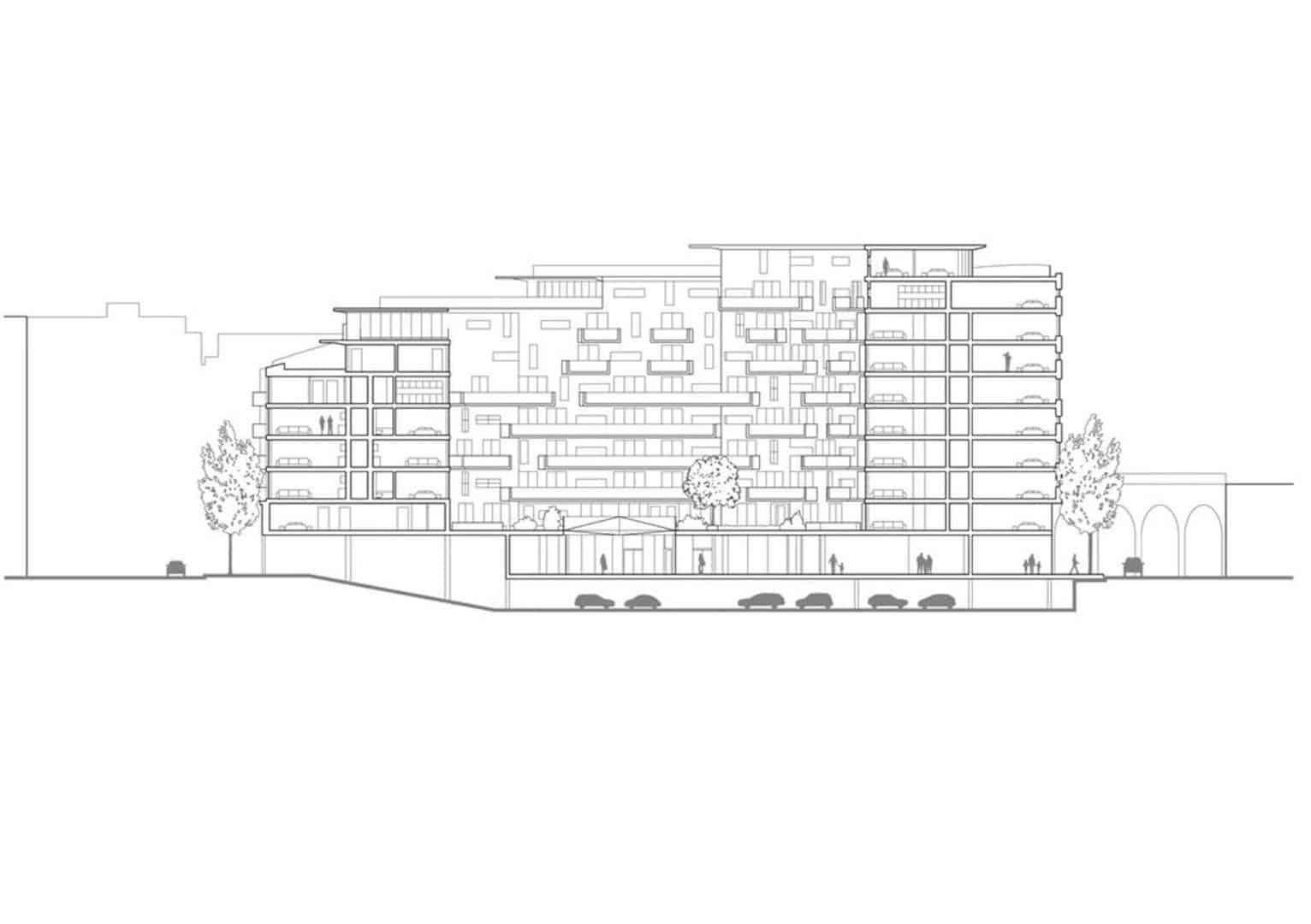
With detail section design, Century House has a good partition for the spaces inside it. The office, apartments, and even the garden are places in the best place. It will make all the spaces become more functional.
Via makearchitects
Discover more from Futurist Architecture
Subscribe to get the latest posts sent to your email.
