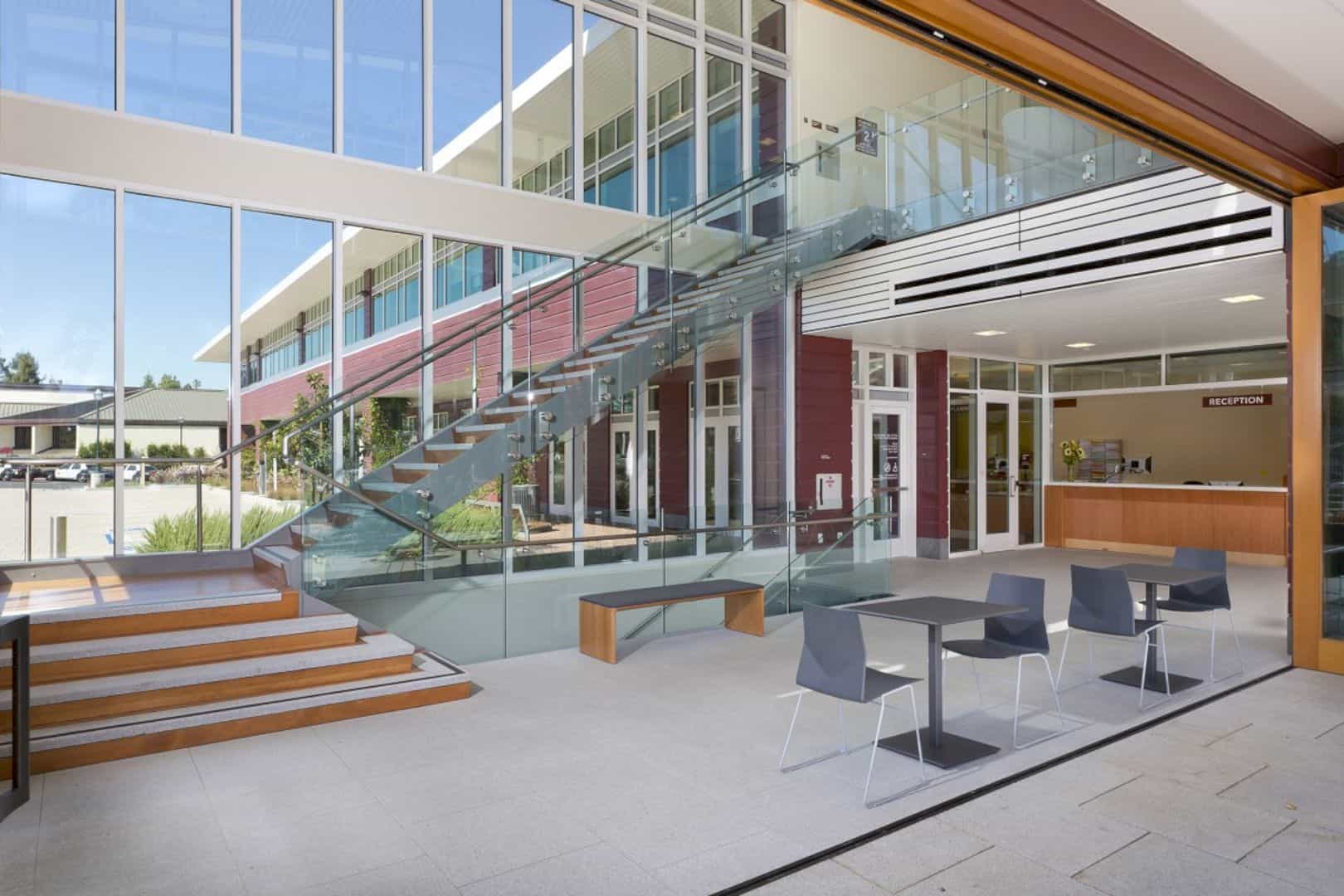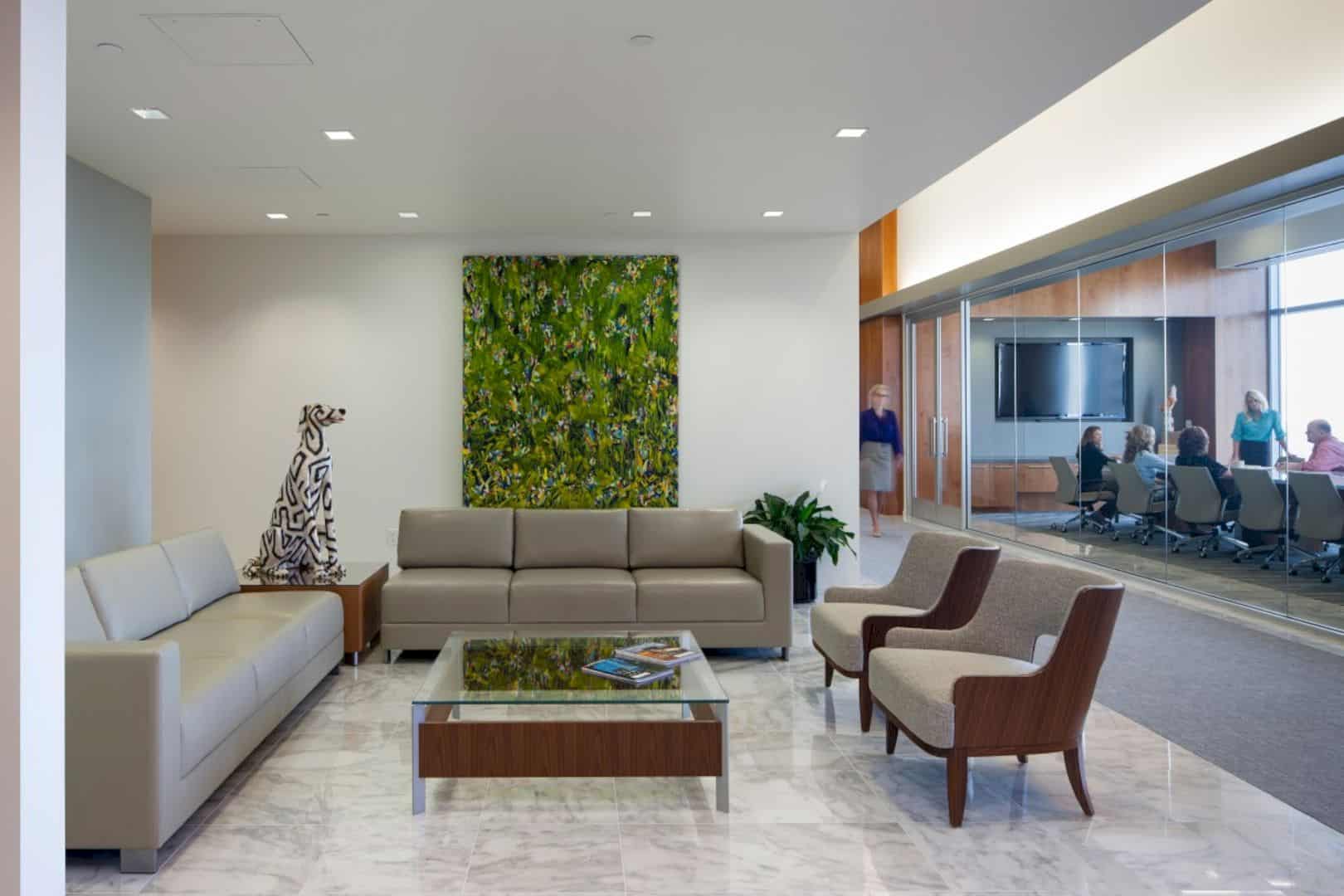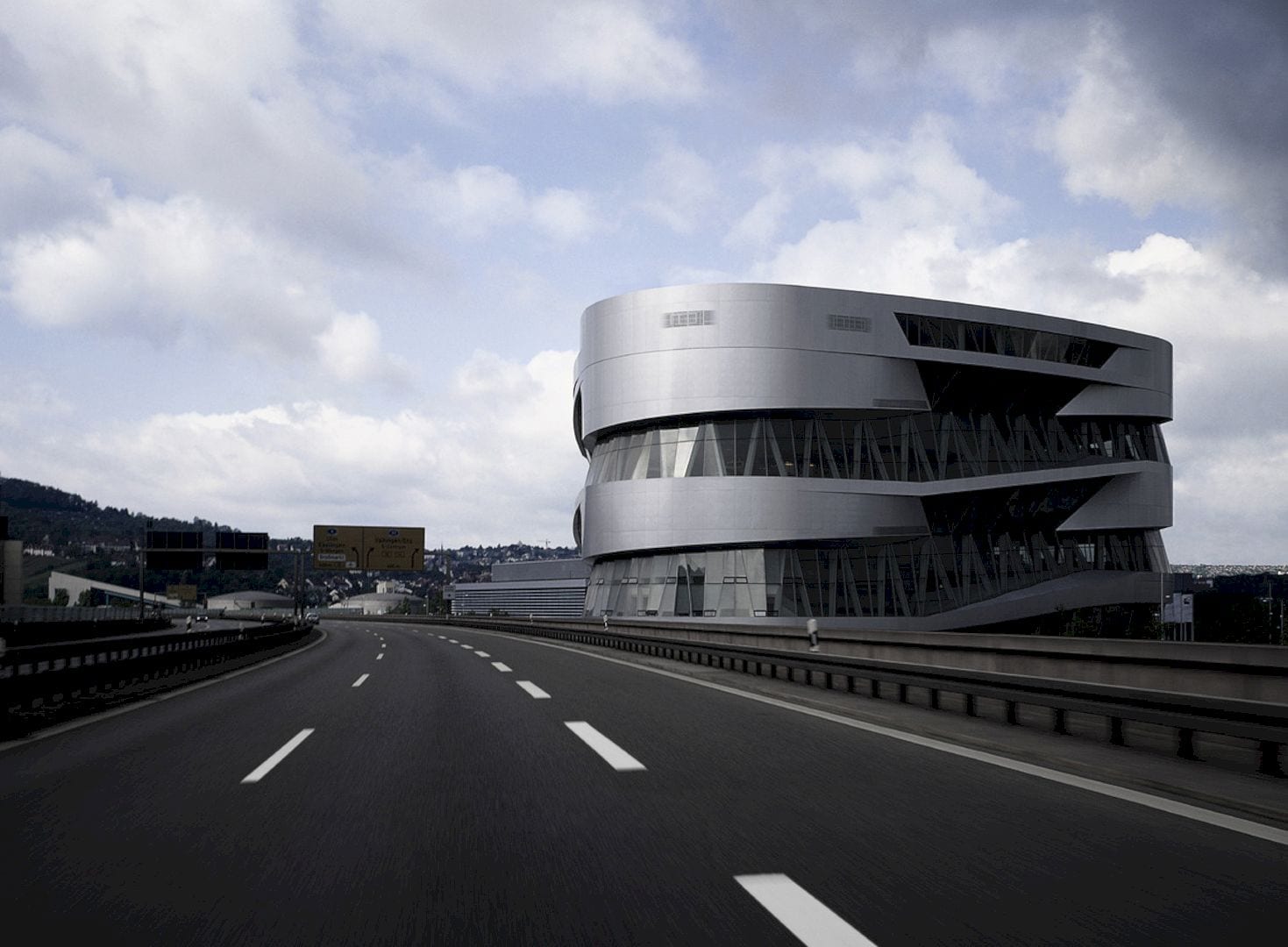Shuangding Road Public Kindergarten is located in Jiading District, Shanghai and designed by Atelier Archmixing. This education project has been completed in 2010 until 2013 with 6100 meter square in large. The idea of Shuangding Road Public Kindergarten is about creating a pleasant kindergarten for the children with modern design and innovative spaces.
Plan
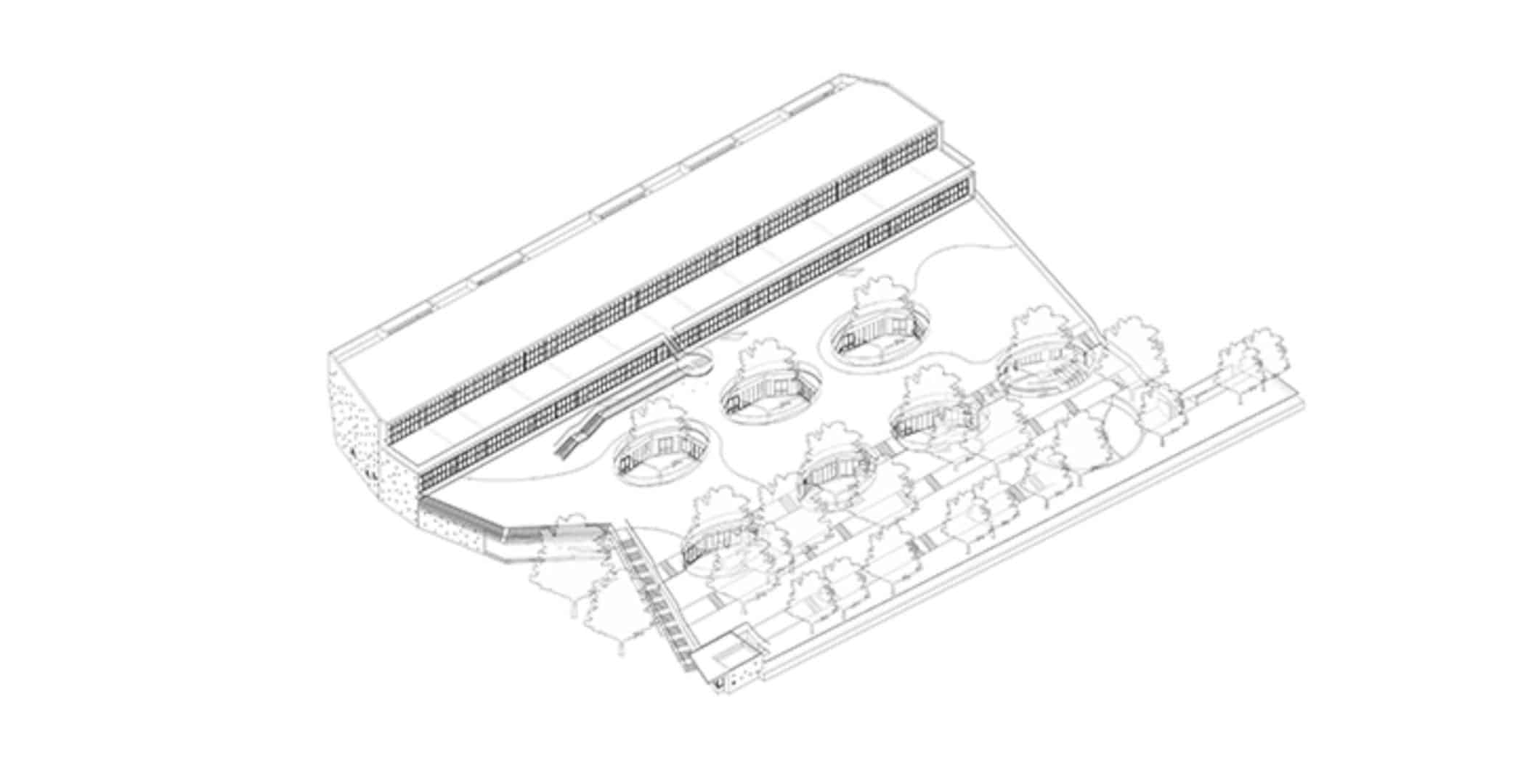
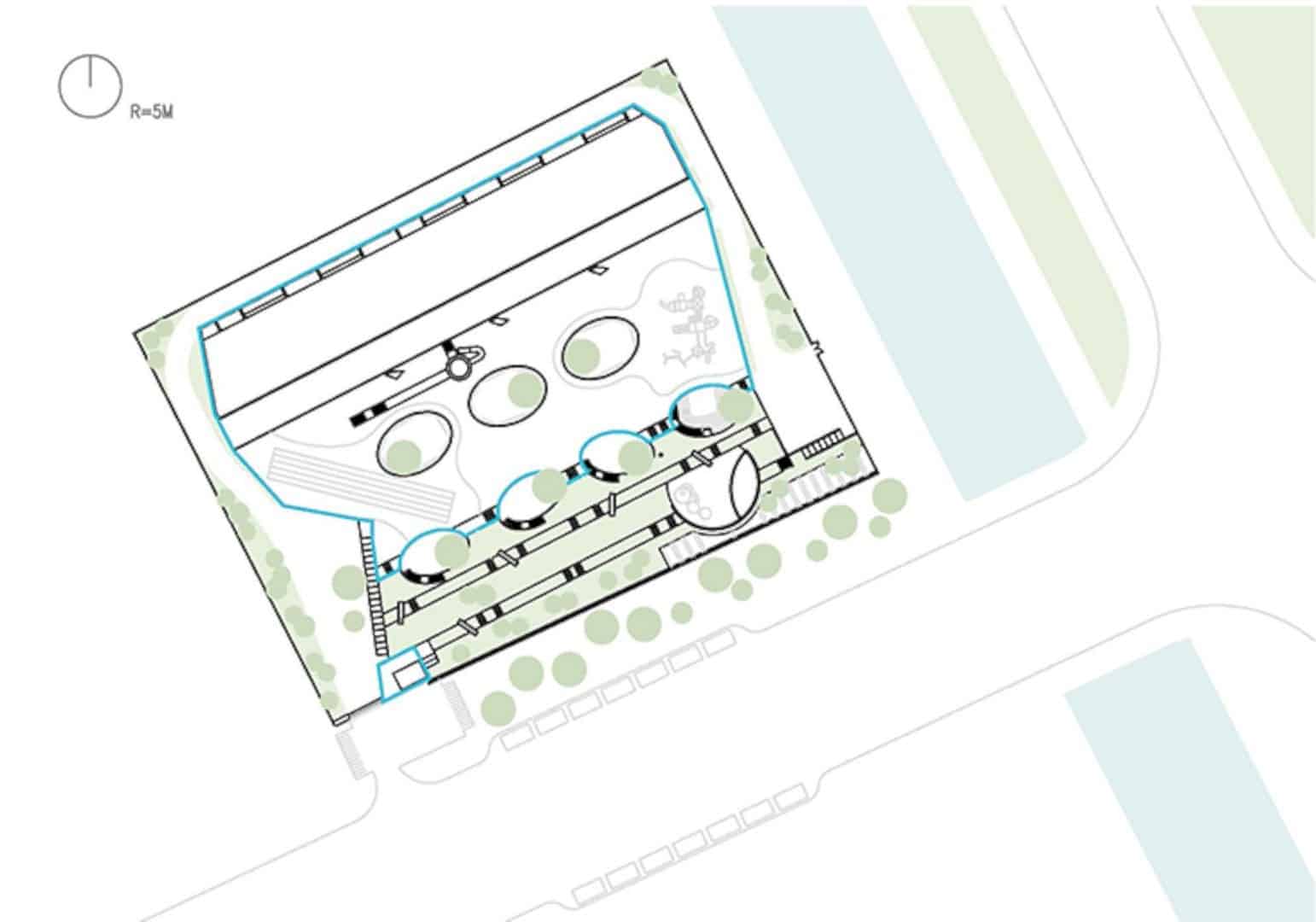
The master plan of Shuangding Road Public Kindergarten is about giving the children large spaces for them to move. Those spaces are not only functional for education but also safe for them to play together with their friends.
Spaces

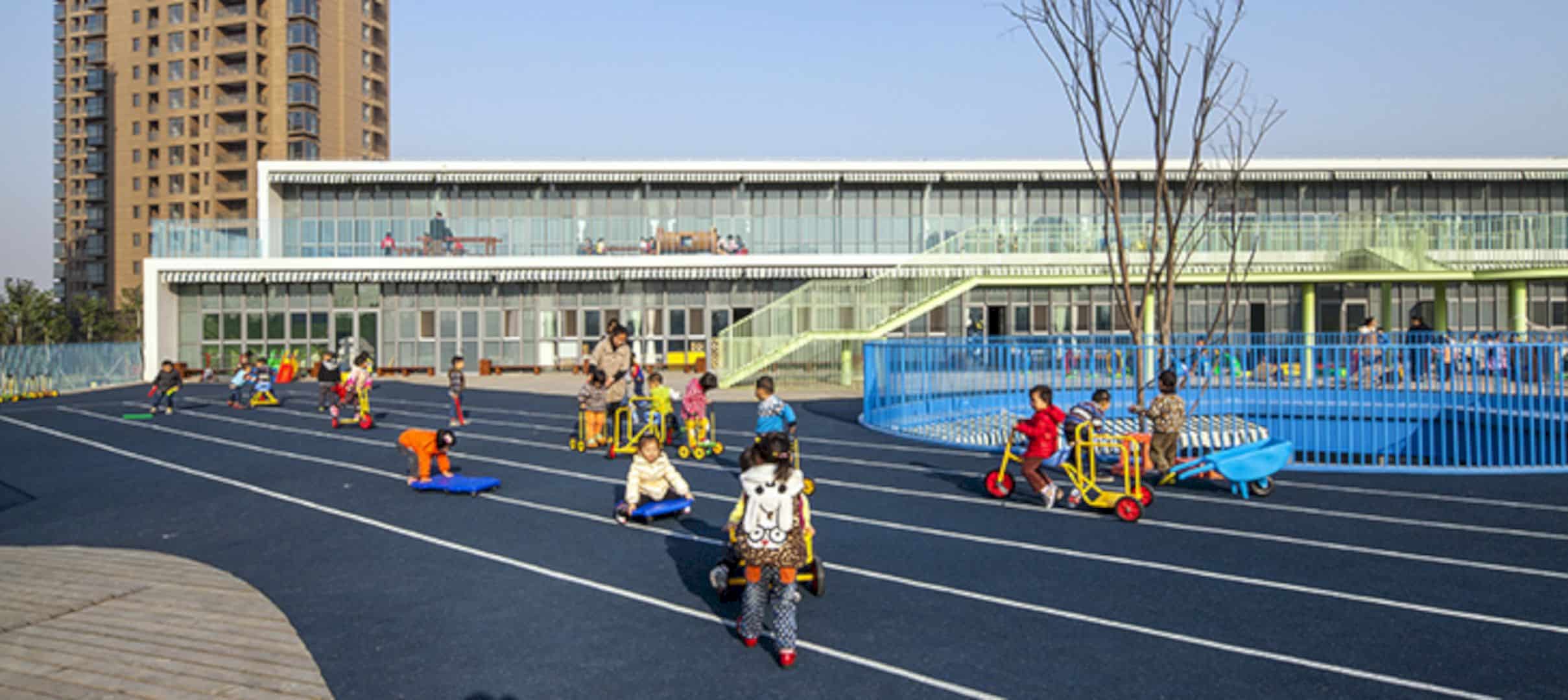
This kindergarten has a lot of open spaces for the children. With an awesome appearance, the spaces are designed by considering the safety, health, and also livingness. This way makes this kindergarten feels so life and fun.
Structure
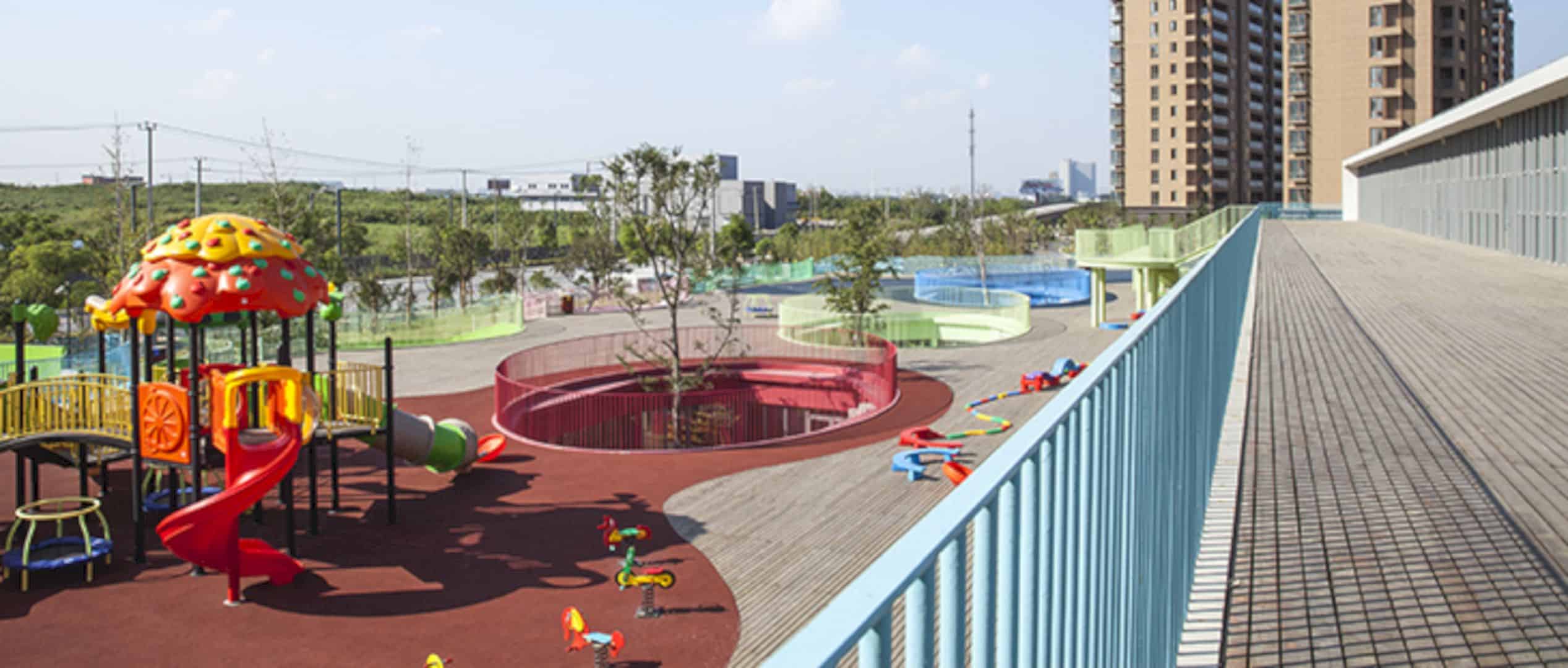
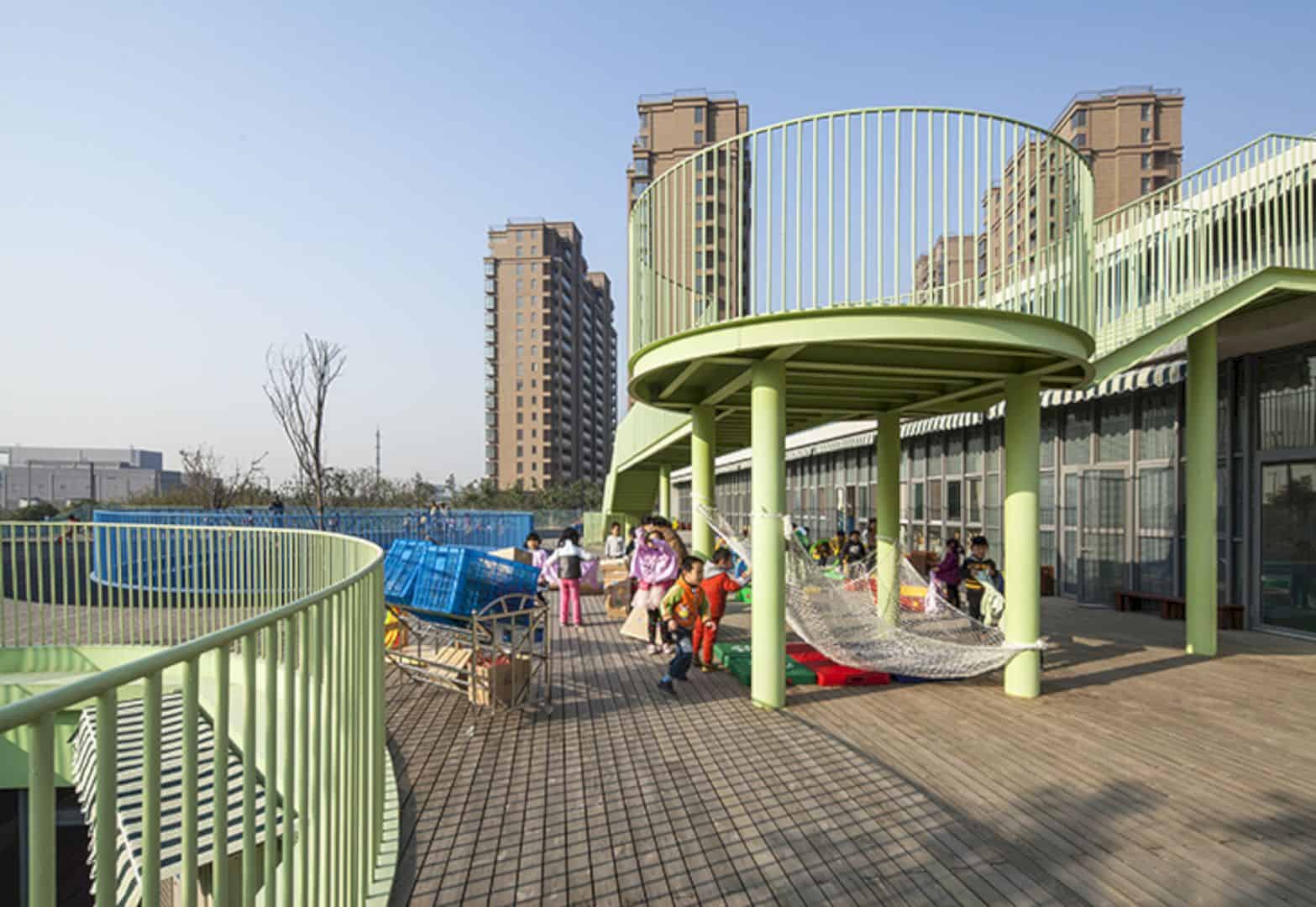
The innovative spaces in Shuangding Road Public Kindergarten are made by a natural structure. This kind of natural structure makes the kindergarten has innovative spaces. The children can play happily and also learn details about the things around them.
Colors
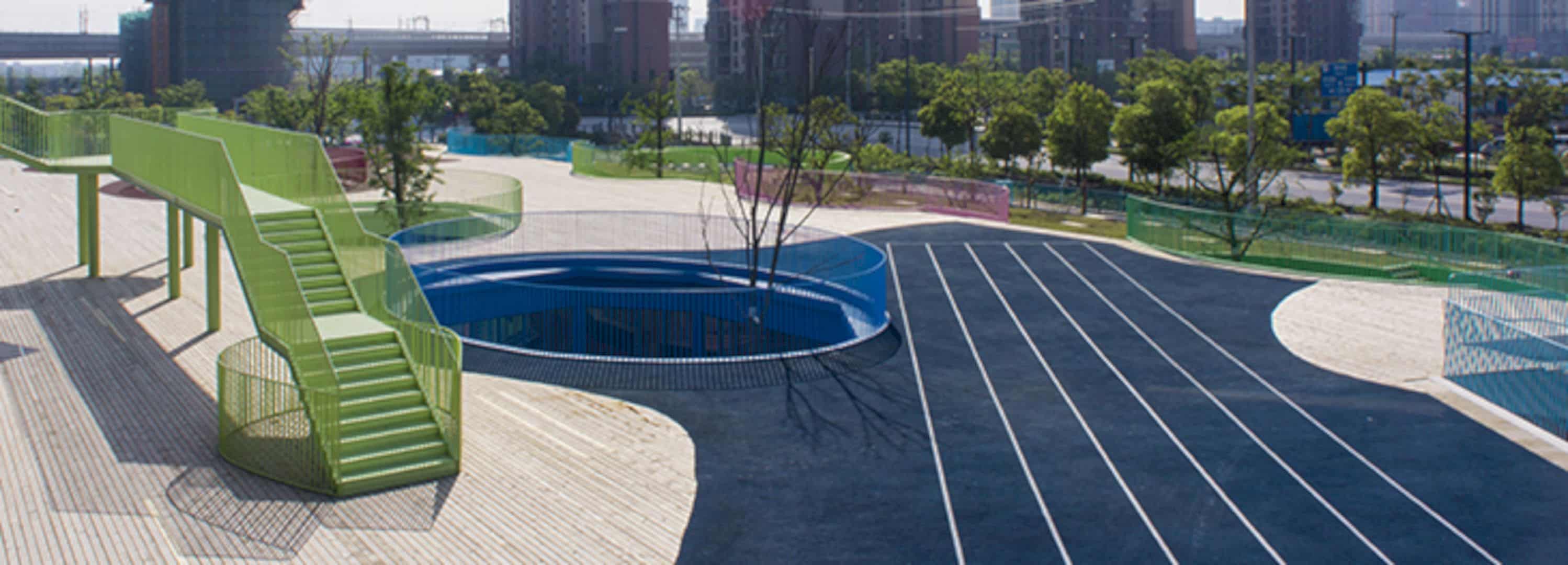
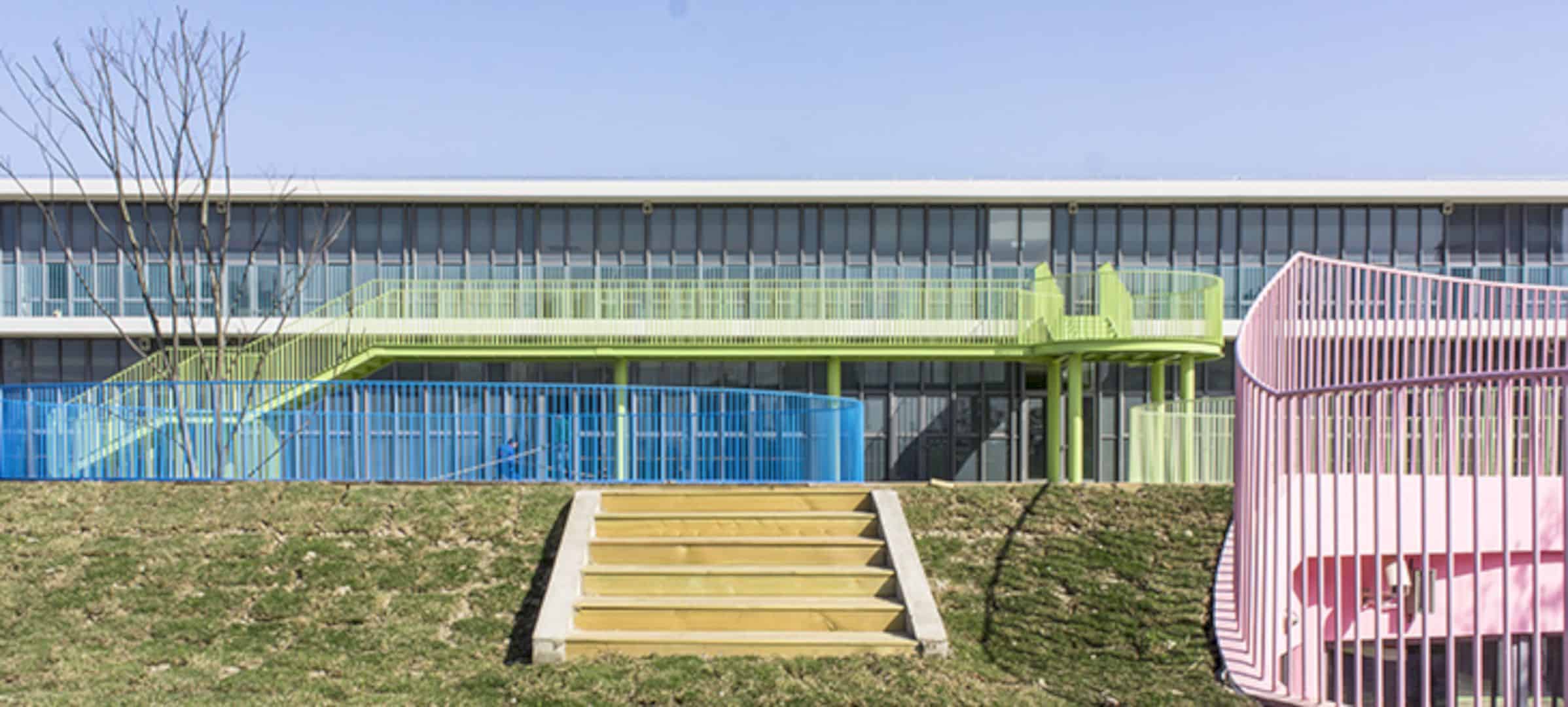
One of the interesting things that Shuangding Road Public Kindergarten has its color design. This kindergarten has full of bright colors that spread all over the spaces, like yellow on the stairs, blue on the gate, and even pink wall on the building.
Materials
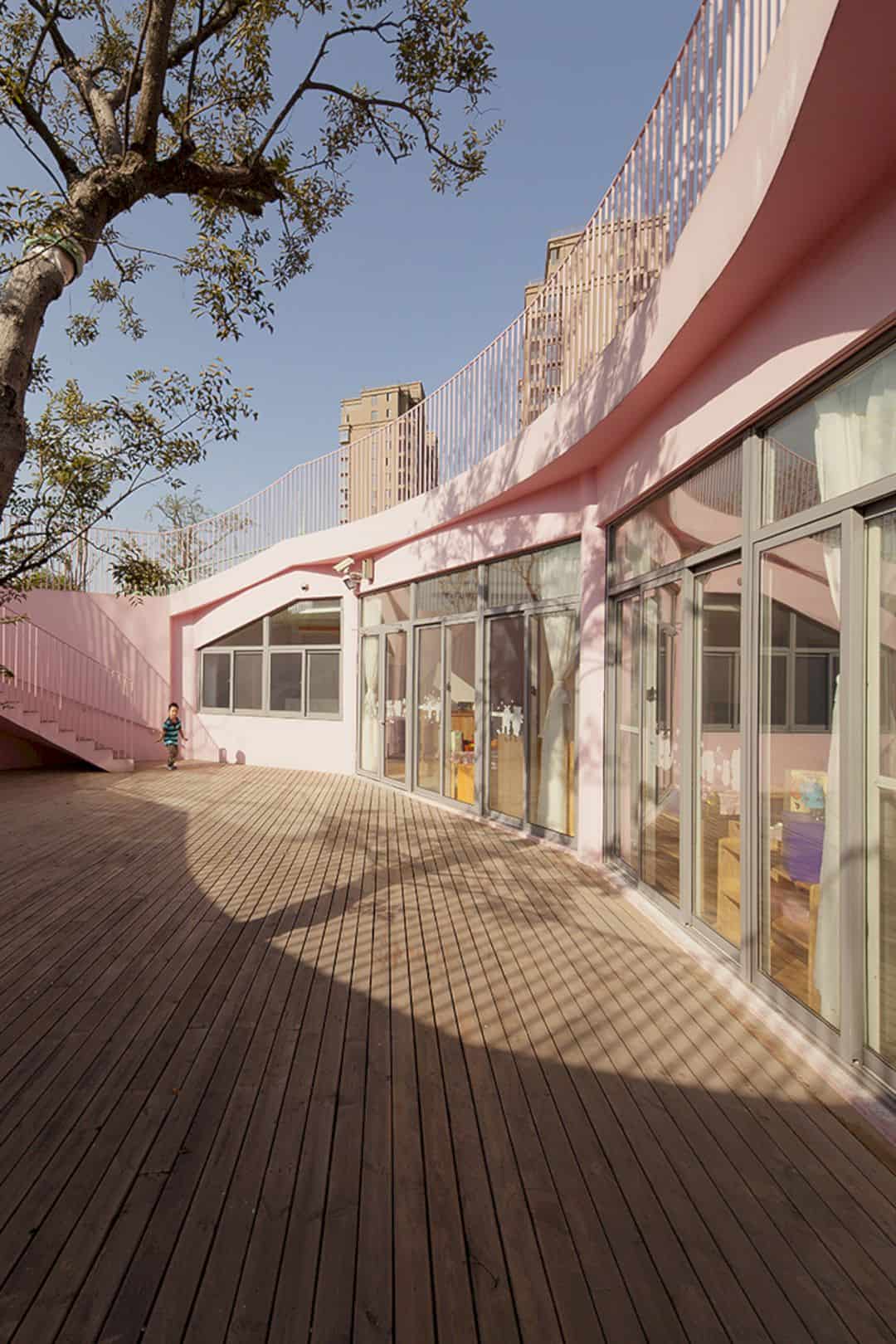
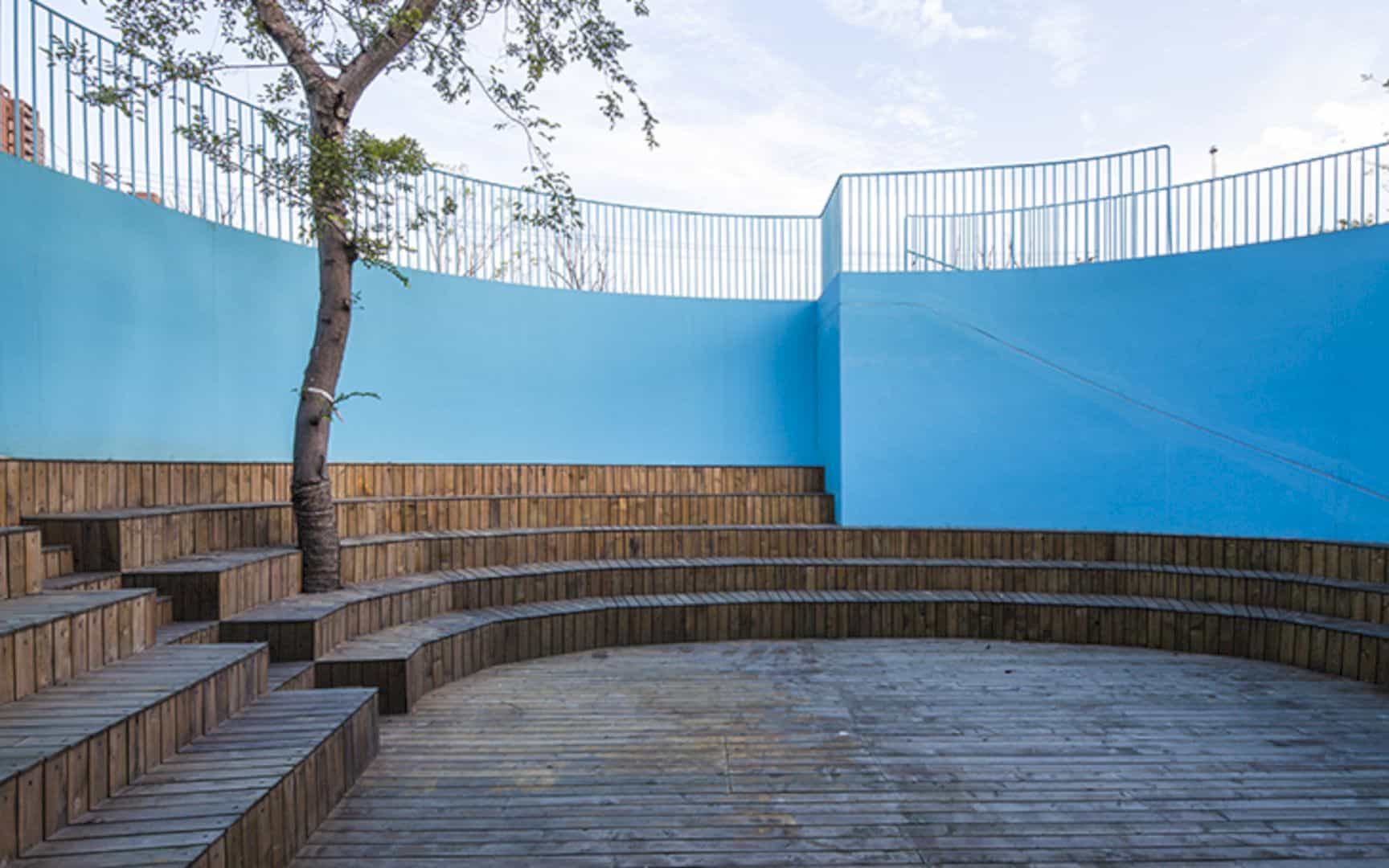
Shuangding Road Public Kindergarten also offers a natural look from its material. Some parts of this kindergarten ground and area are designed with wood materials. This material will also make the spaces around kindergarten feels warm in winter.
Character
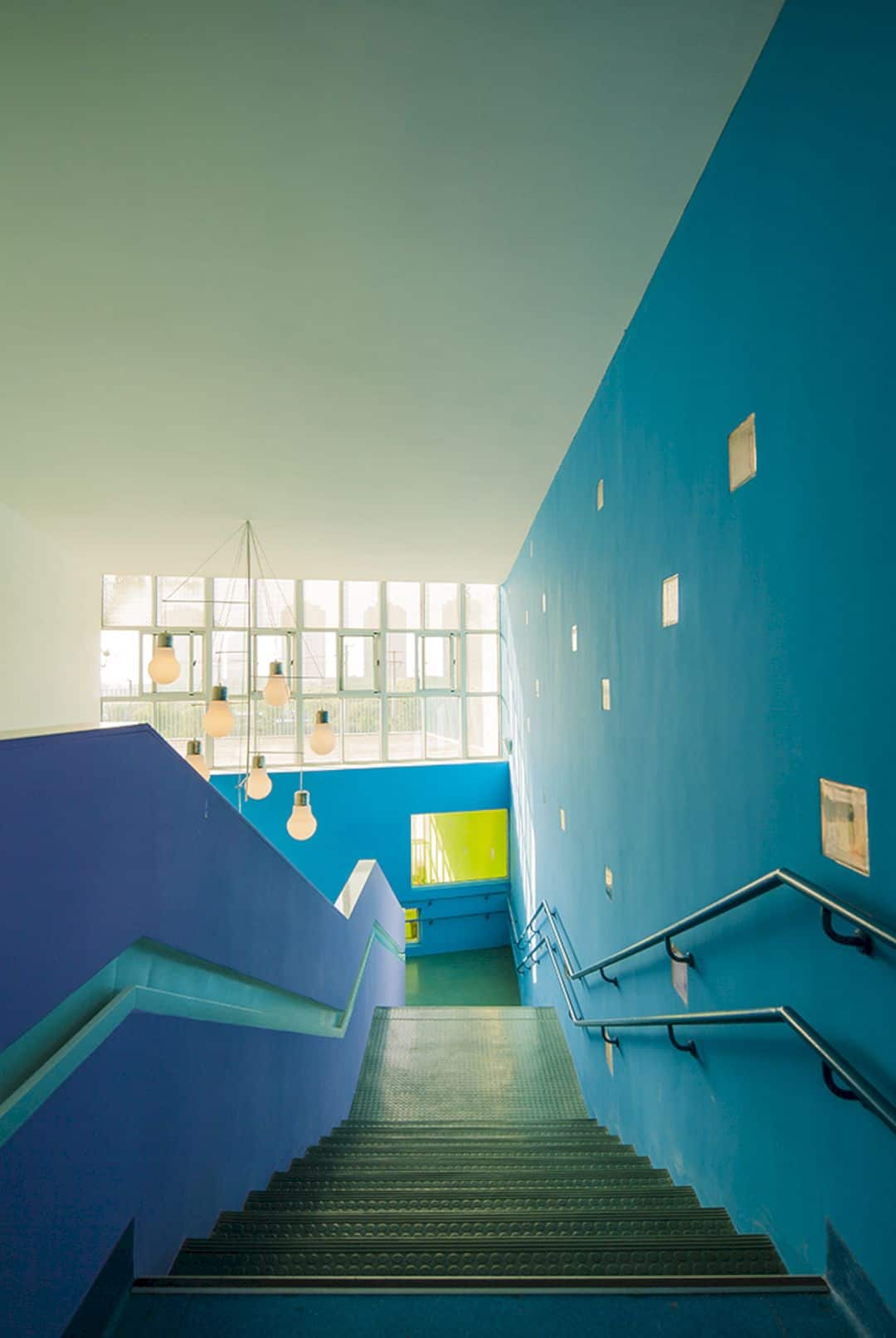
The architect aggregates the field and the buildings of Shuangding Road Public Kindergarten for optimizing the spatial character. It will create a new environment for the children, especially for playing, living, and also study.
Via archmixing
Discover more from Futurist Architecture
Subscribe to get the latest posts sent to your email.
