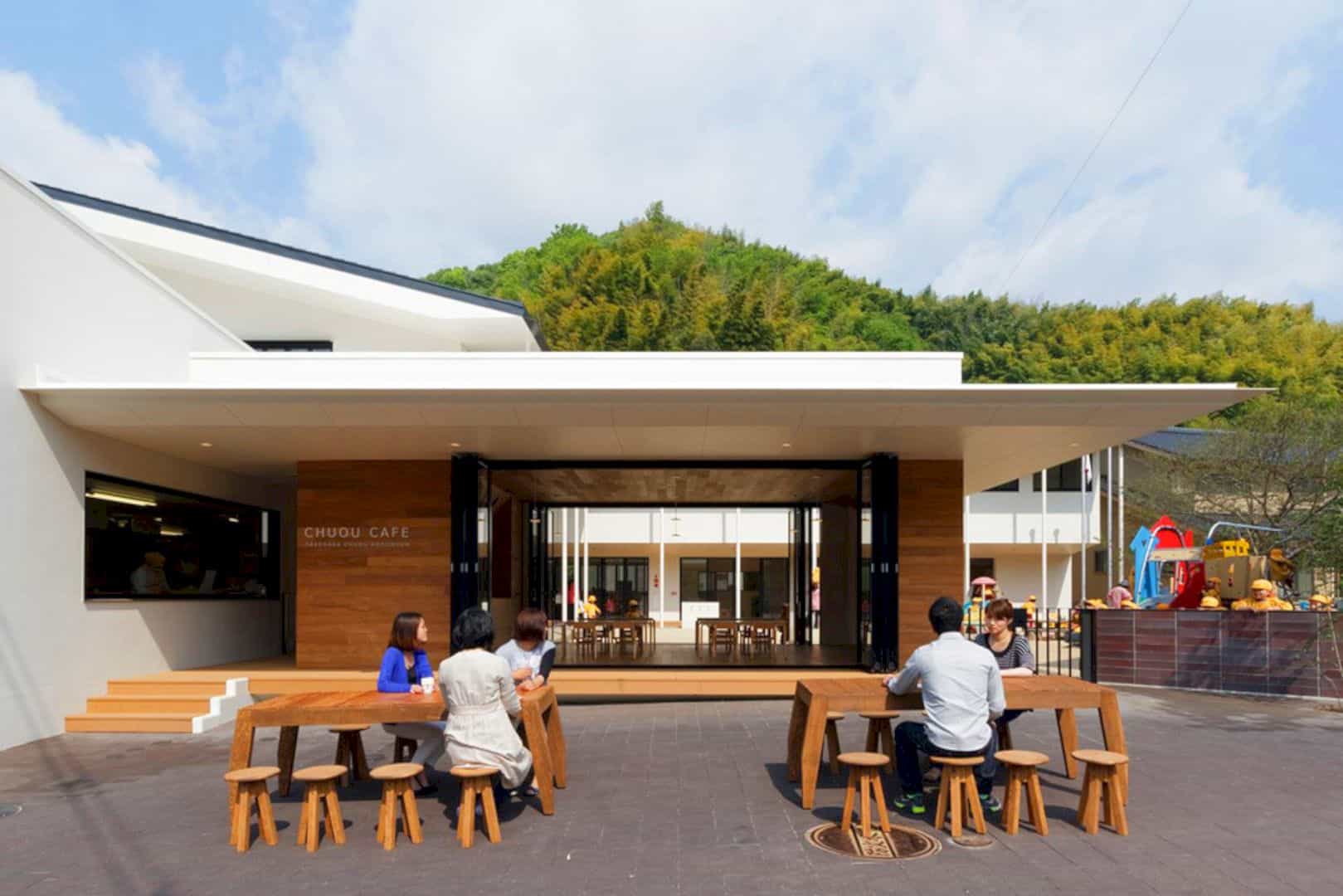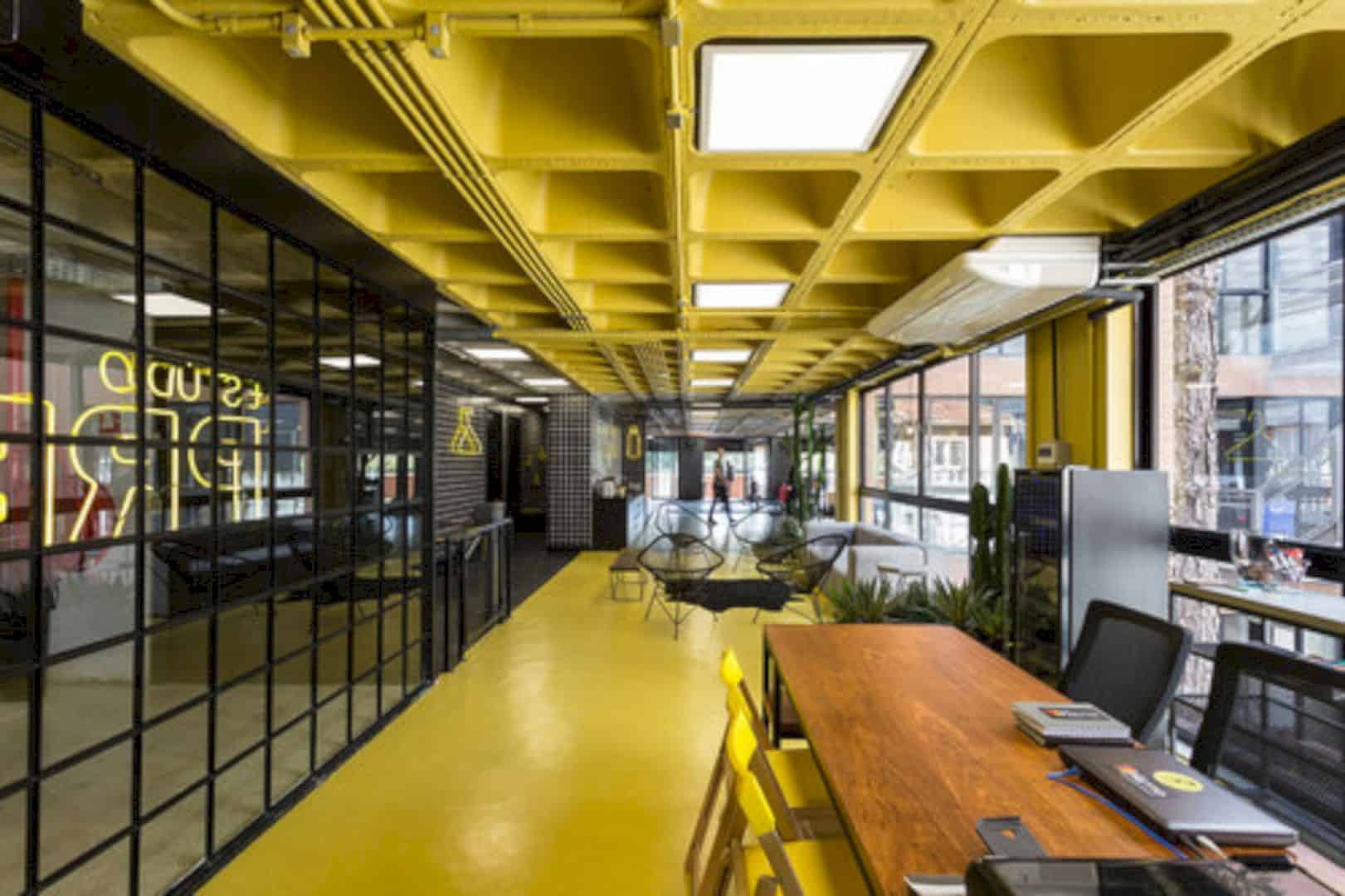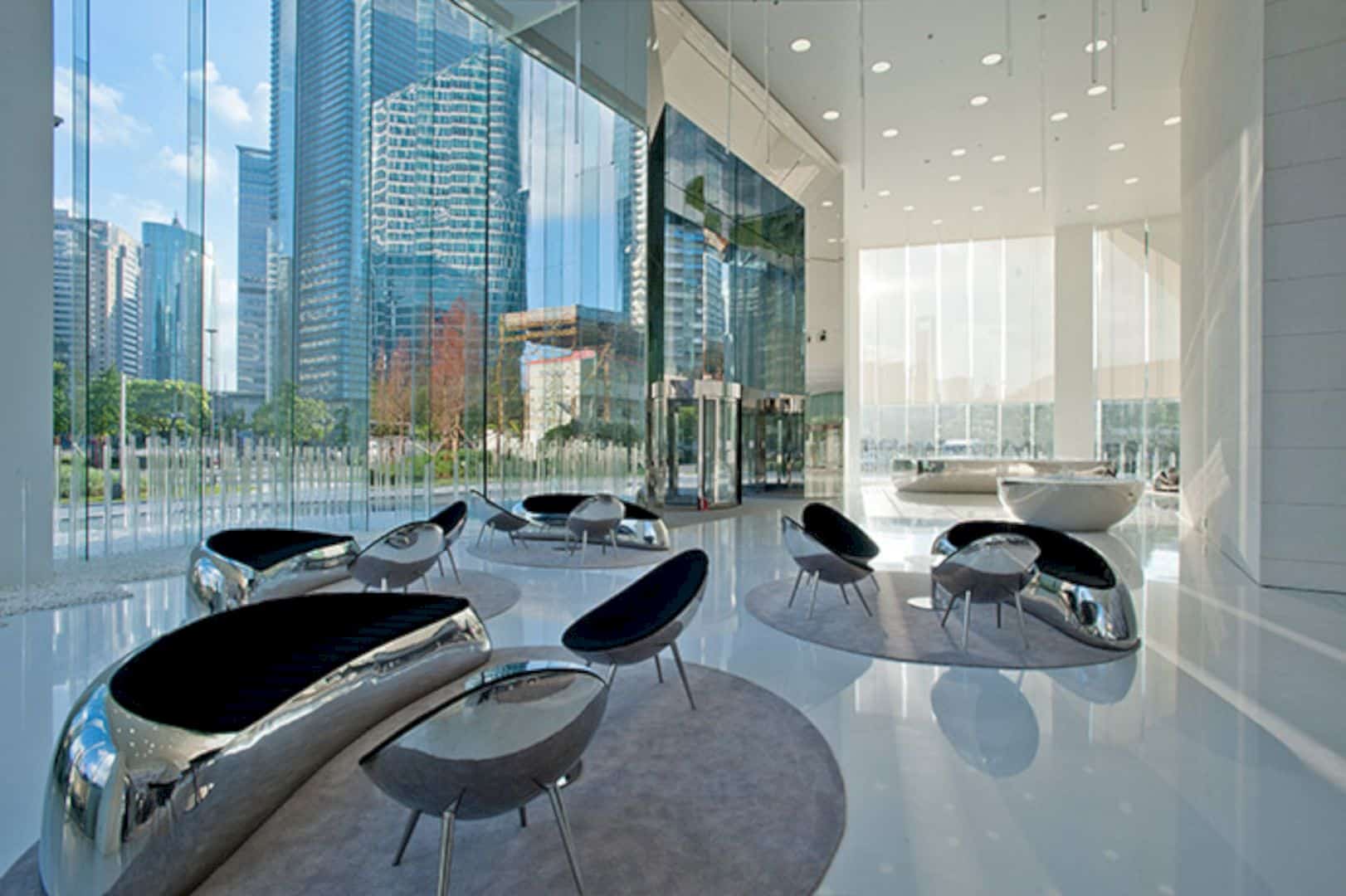Just like its name, Weihai Pavilion is located in Weihai, China. It becomes a marketing suite in the Weihai coastal city for the major residential development. This pavilion is located at the nearby reclaimed island as an event venue and information hub. The curve form of Weihai Pavilion makes it looks unique as a big and modern pavilion on the site.
Design
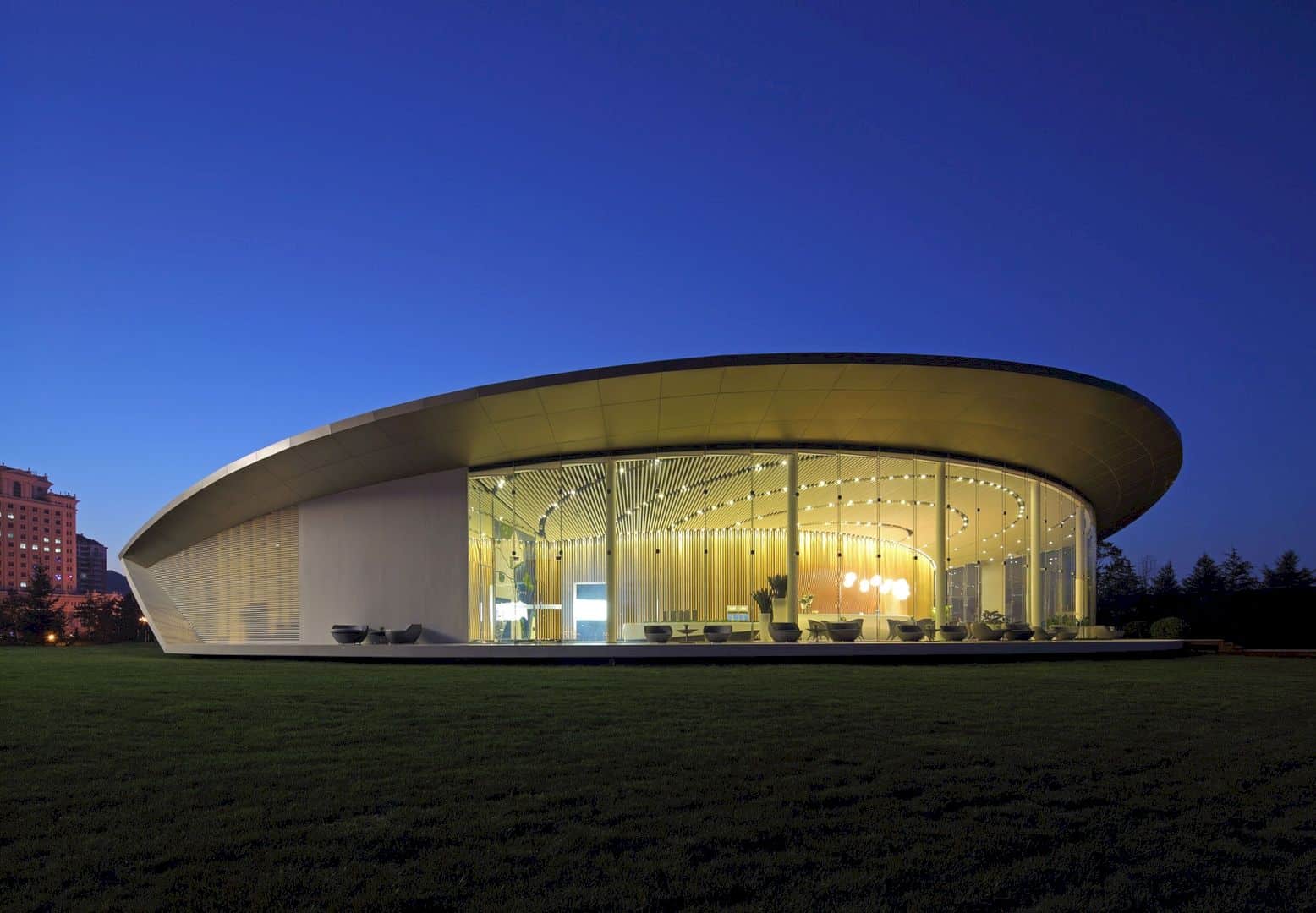
The meet of coastal and the urban environment can be seen in Weihai Pavilion clearly. The Crescent form also engages both of those environments. The design divides this pavilion into two spaces, the concave side is the space for viewing the sights inland. The convex side is the location of cinema, meeting spaces and bar.
Details
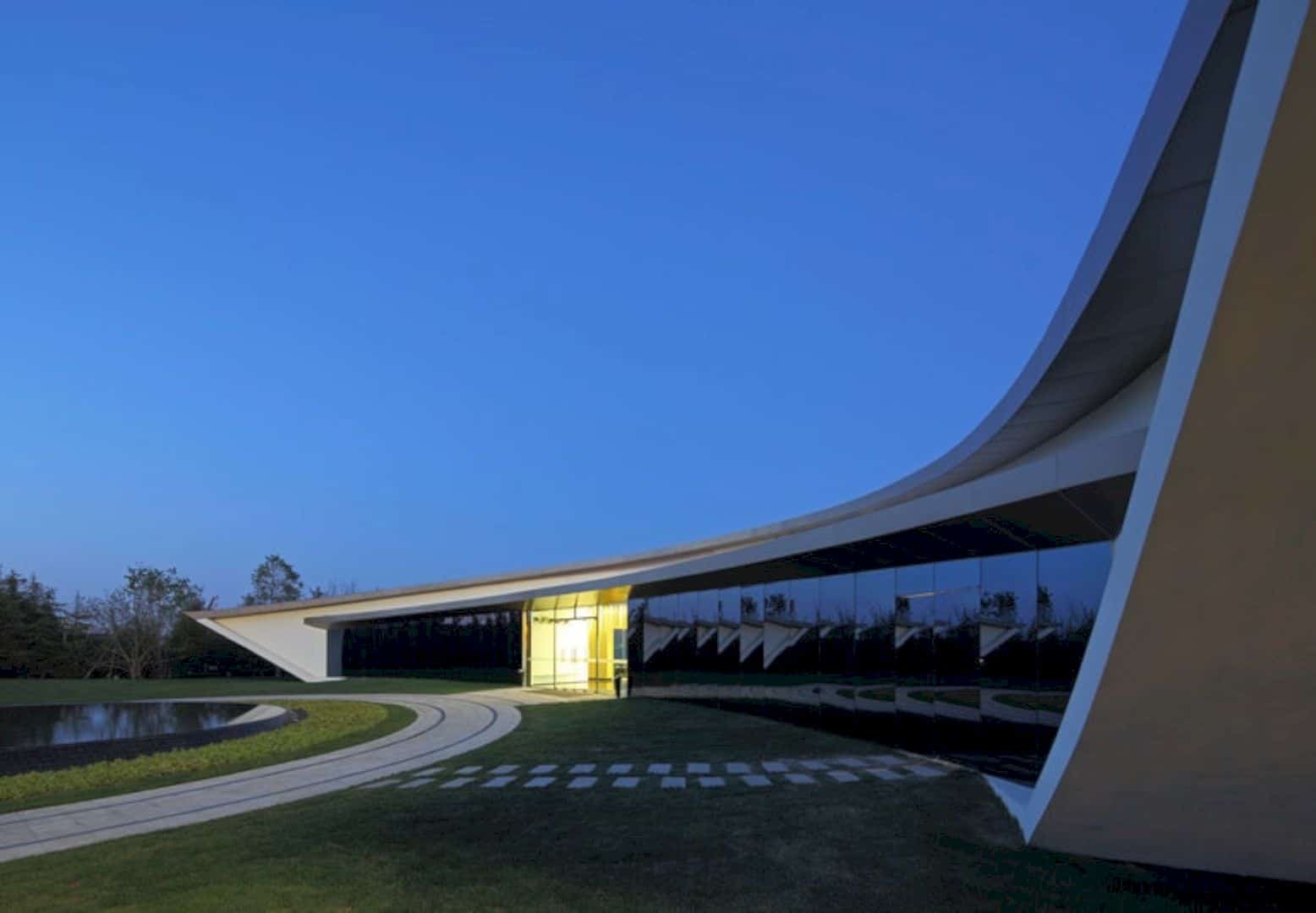
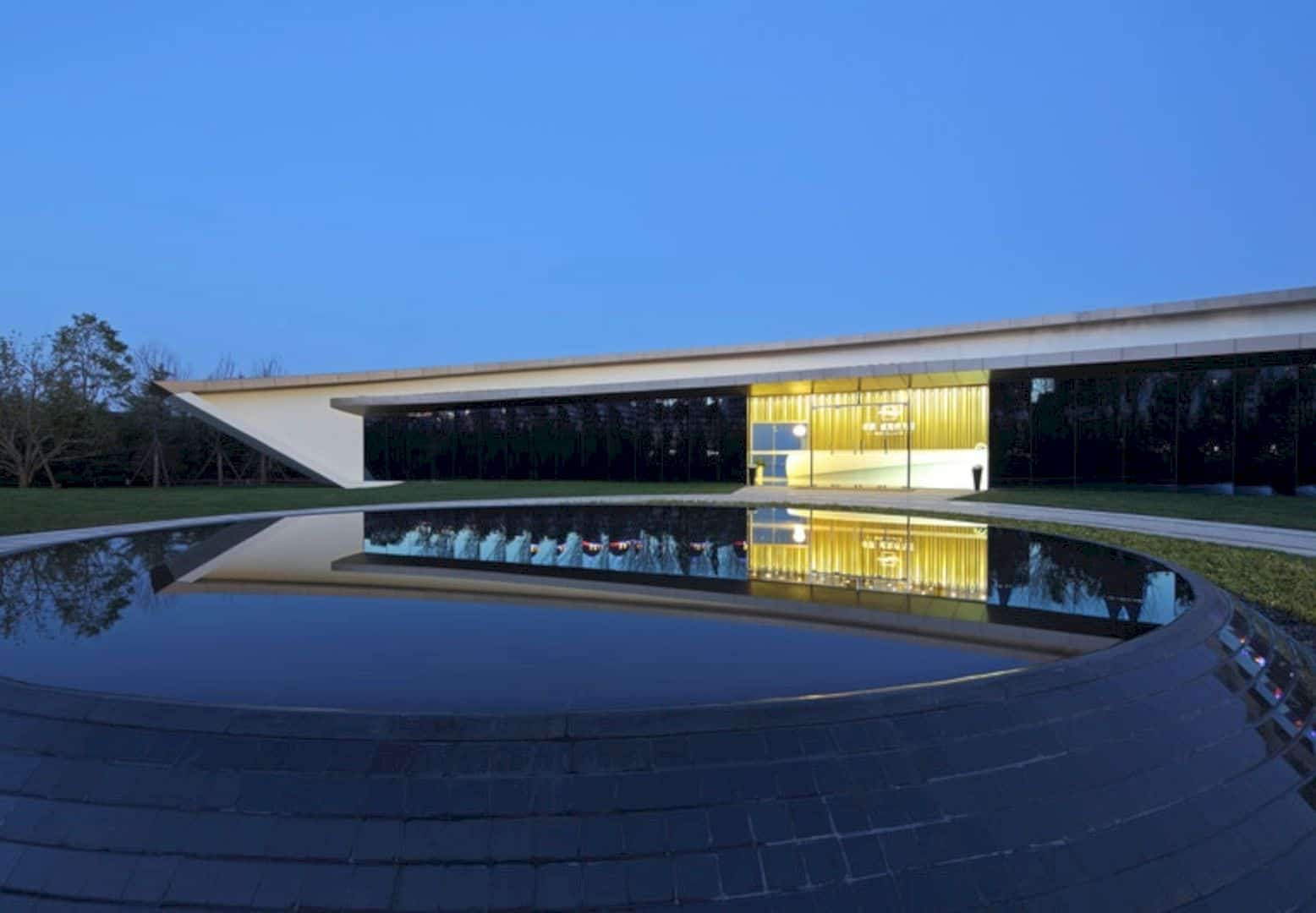
Weihai Pavilion is a distinctive building with some facilities. It houses exhibition space, information center, and also hospitality suite. The big size of the building makes it looks awesome to be seen, especially in the reclaimed land.
Architect
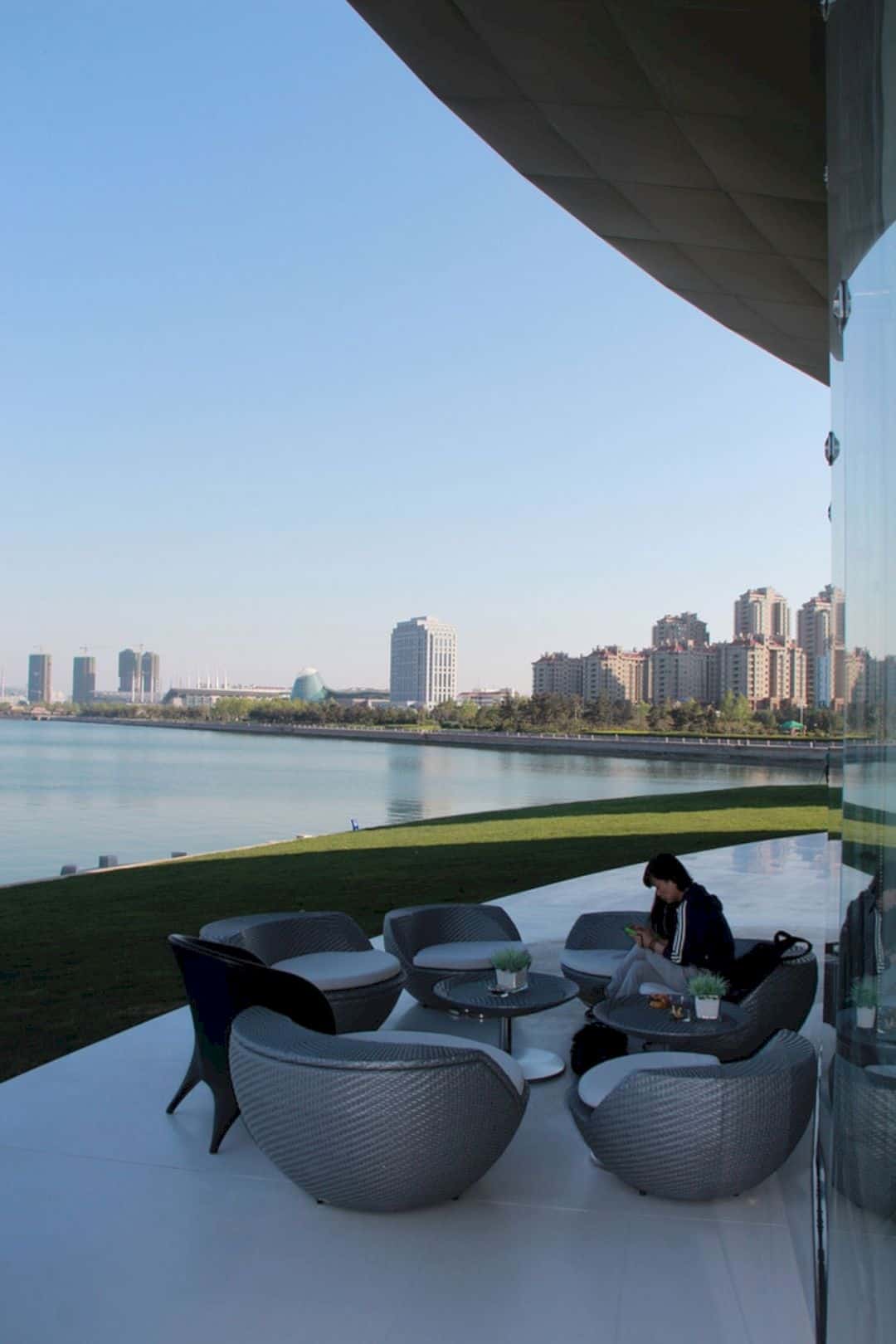
John Puttick is the architect from Make for this amazing pavilion. It becomes his first building in Mailand, China. It is also a milestone for the architect and the testament of the talent from the architect studio quality.
Location
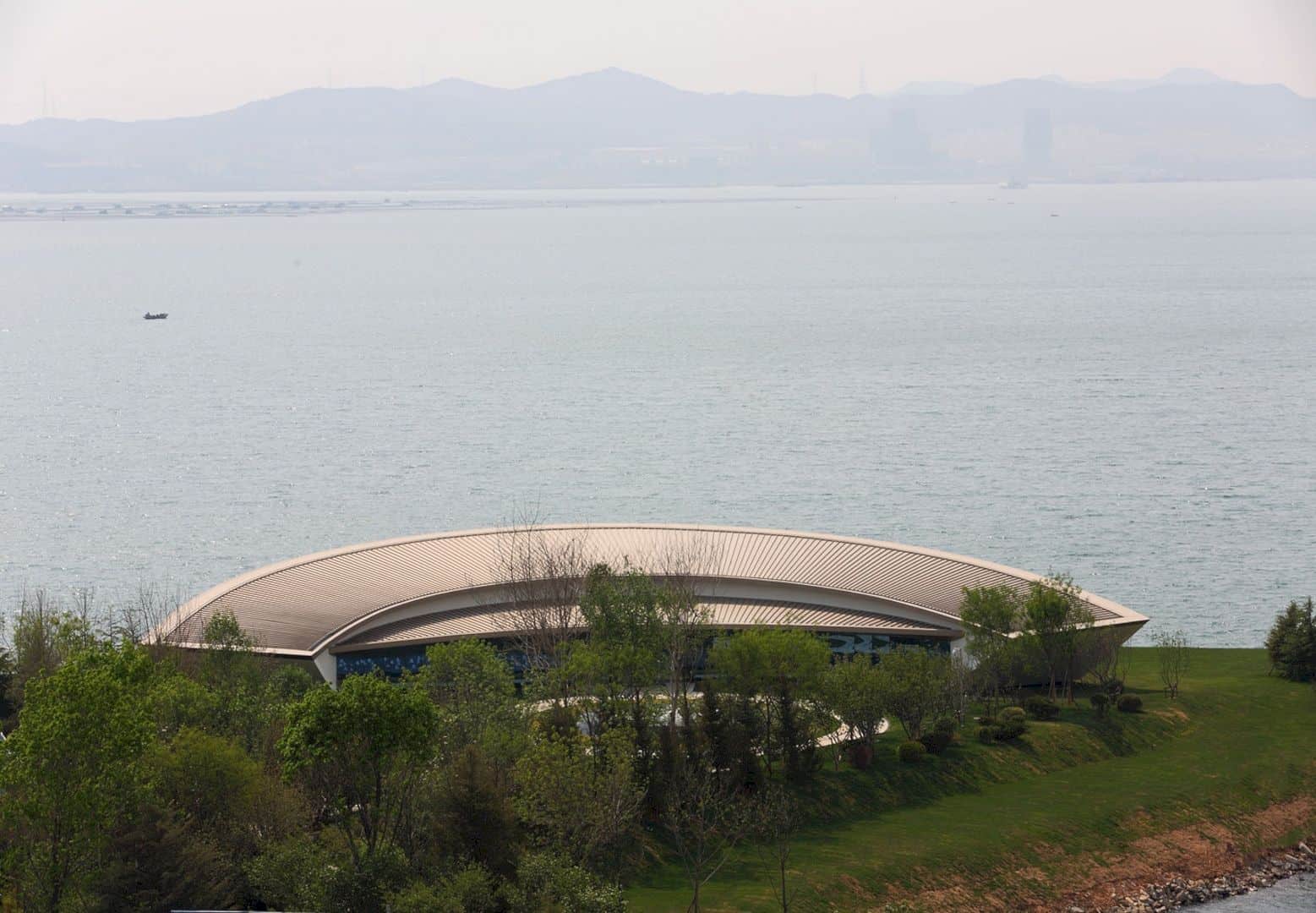
Weihai Pavilion becomes a building with the meeting at the middle of its heart. The meeting of future residents and the development can provide a better living place. The meeting of sea and land also make it timeless.
Interior
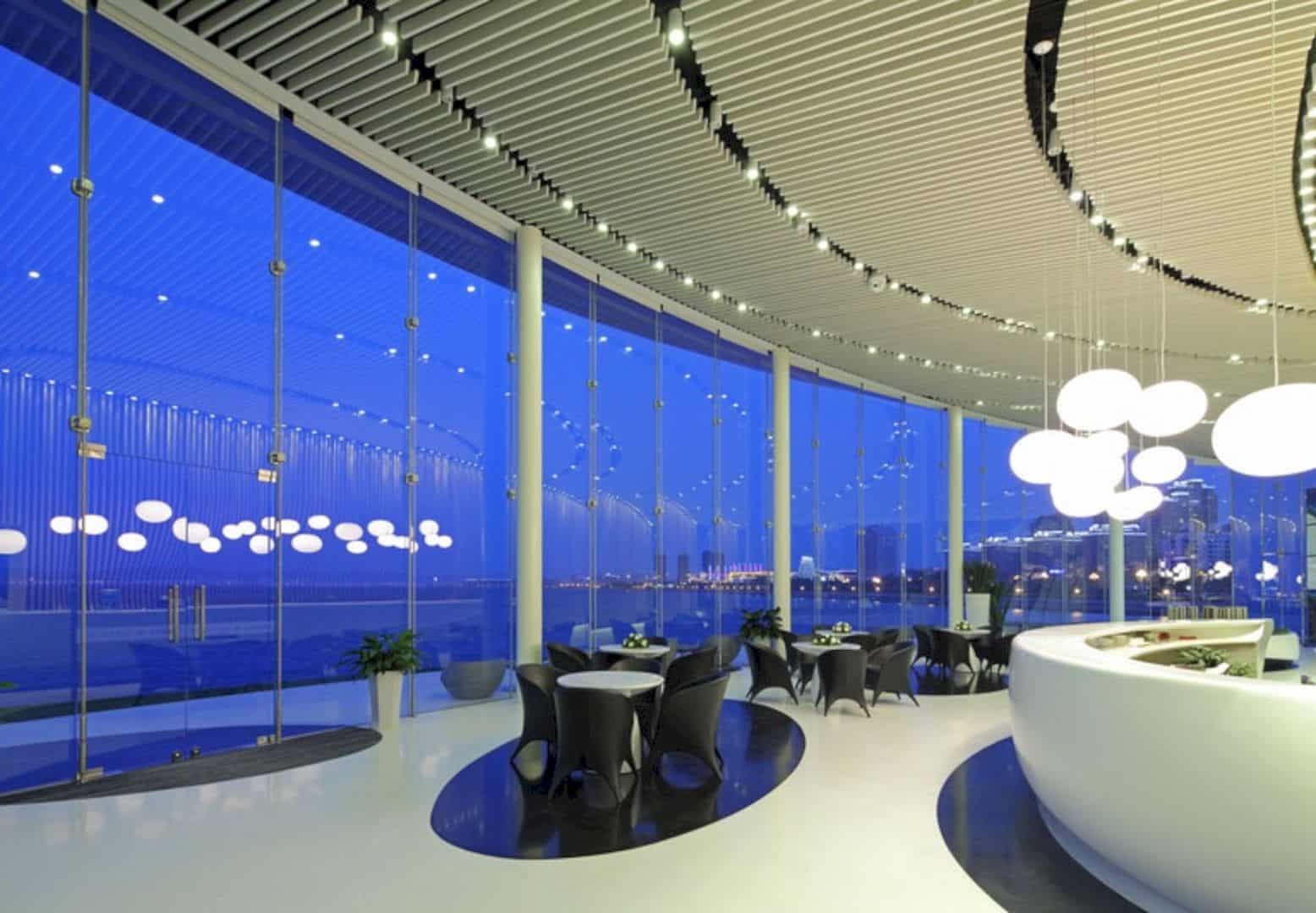
The interior of Weihai Pavilion is large and awesome. The clear glass wall can be seen along the building interior, offering beautiful views from the sea. The lighting is also used in a different way to make an interesting interior for everyone who sees it.
Area
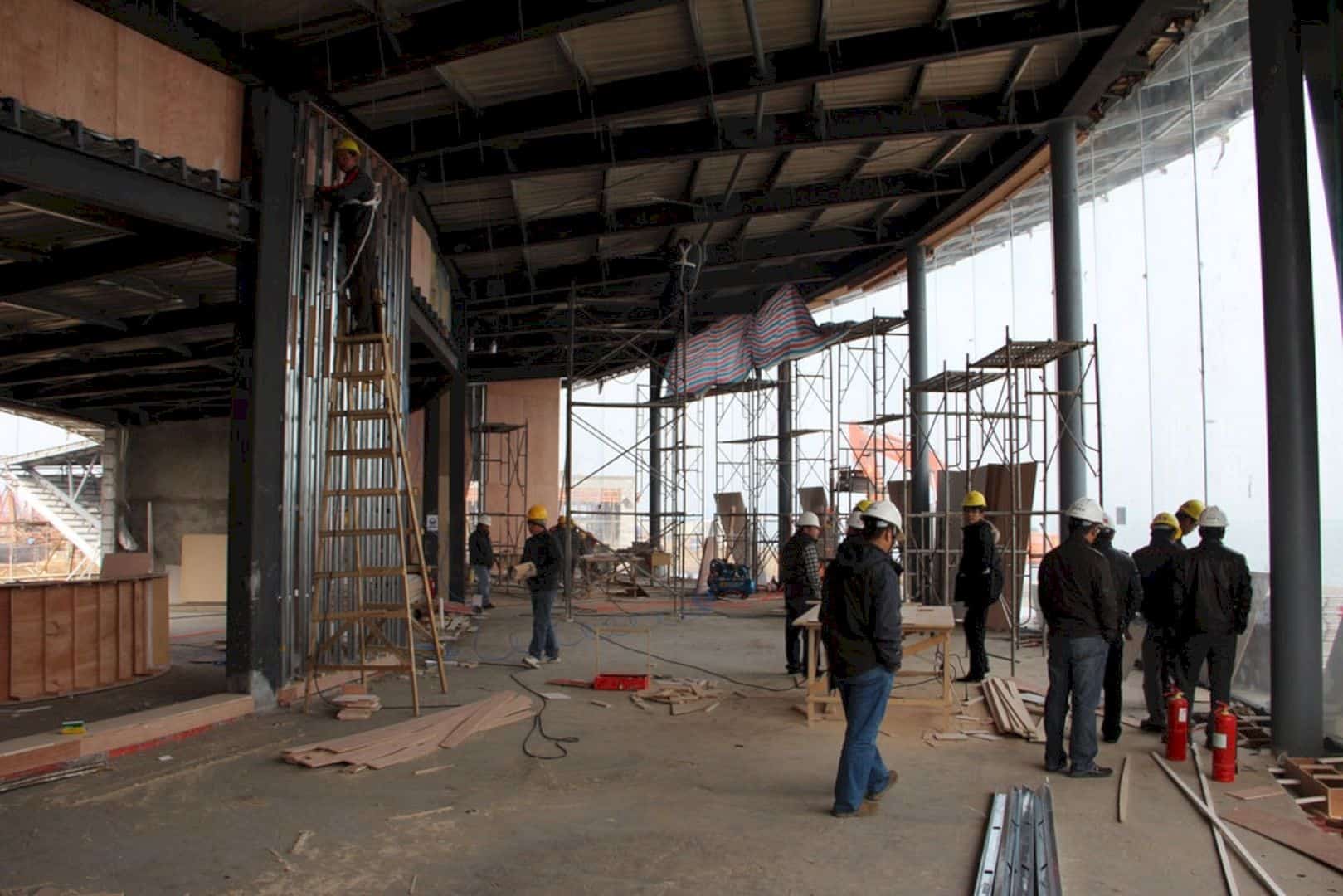
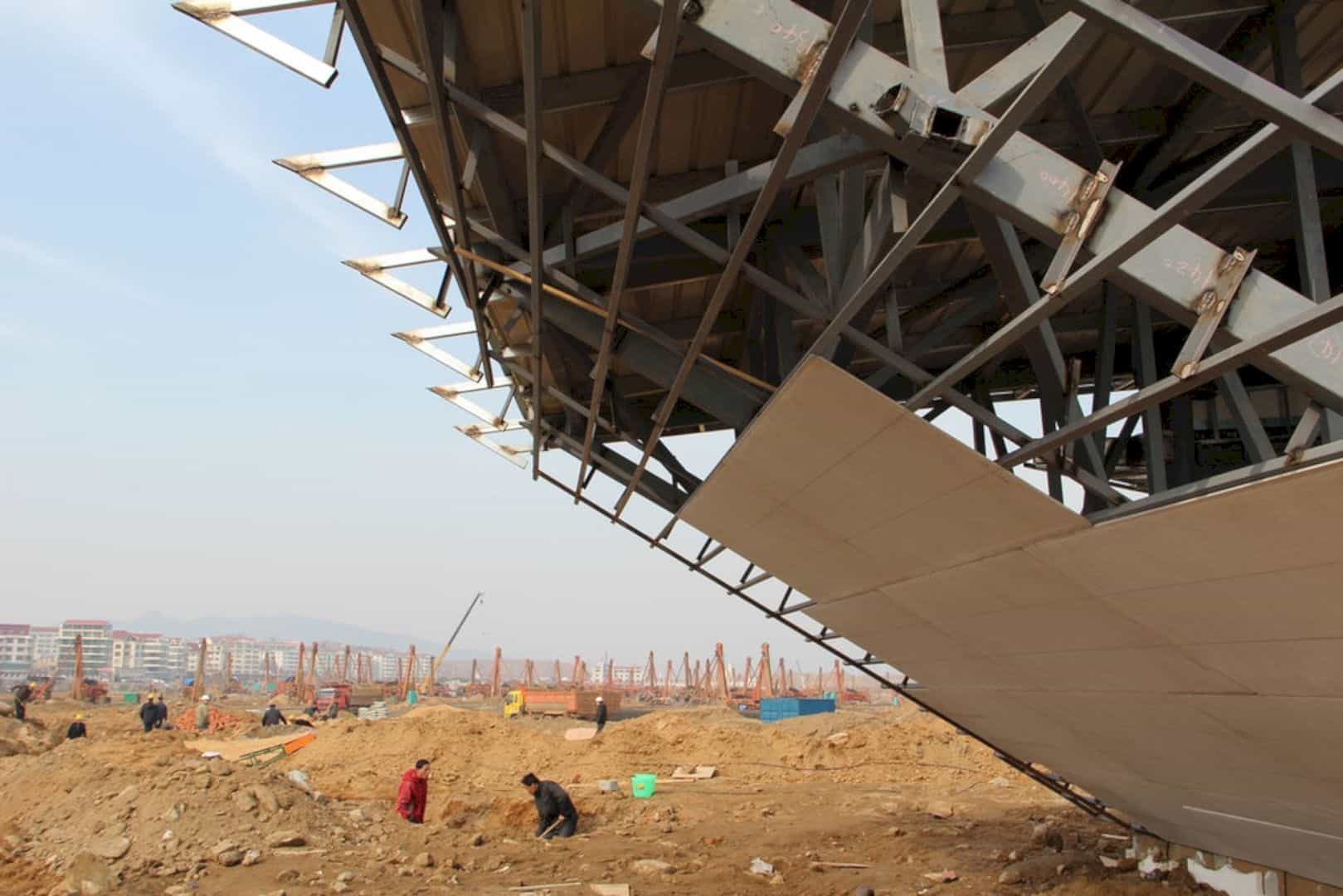
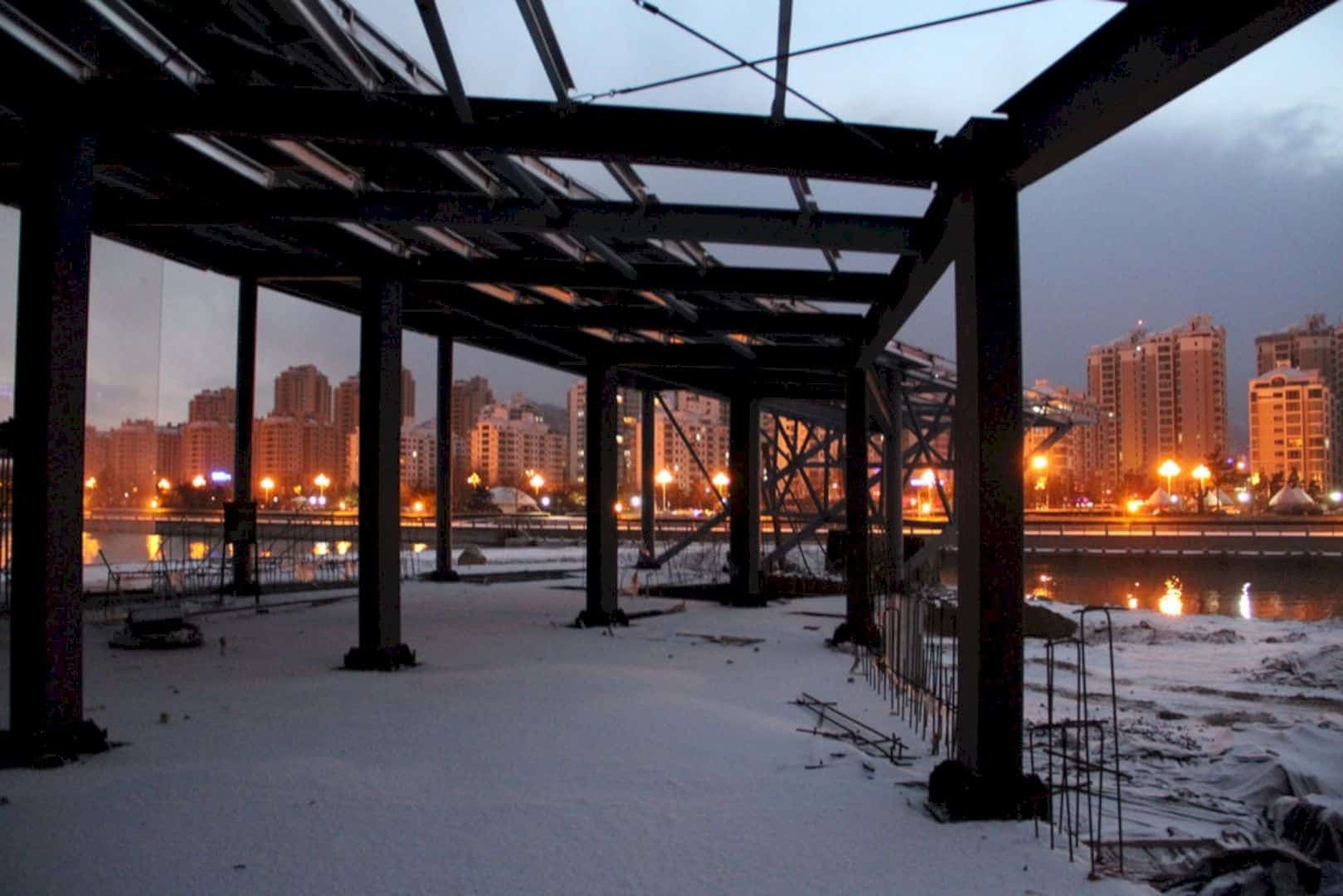
The sector area of Weihai Pavilion is about culture and arts. The project of this amazing building takes a 600-meter square or 6,450 feet square of an area. Make Architects is built this modern pavilion for China Resources Land as a client.
Via makearchitects
Discover more from Futurist Architecture
Subscribe to get the latest posts sent to your email.
