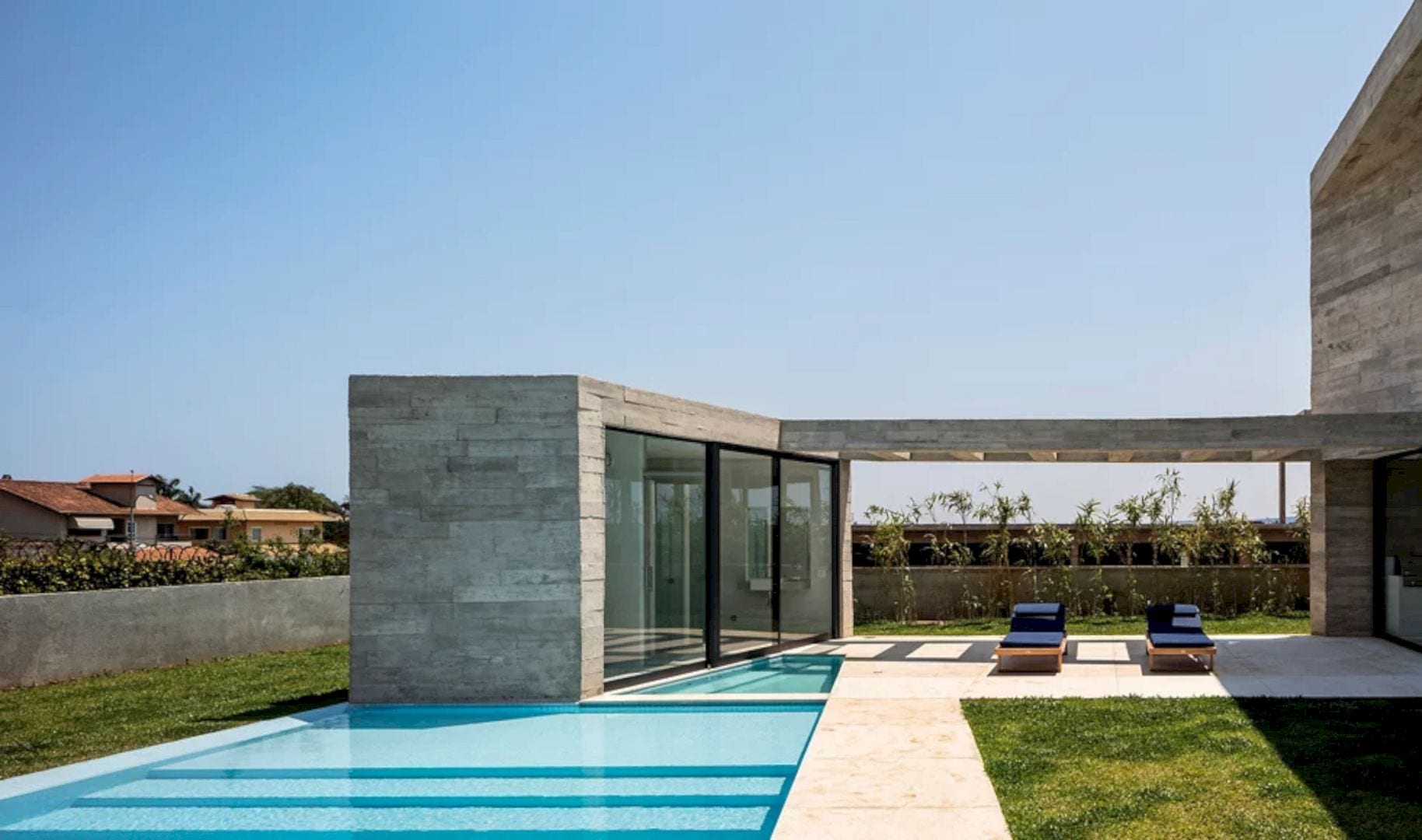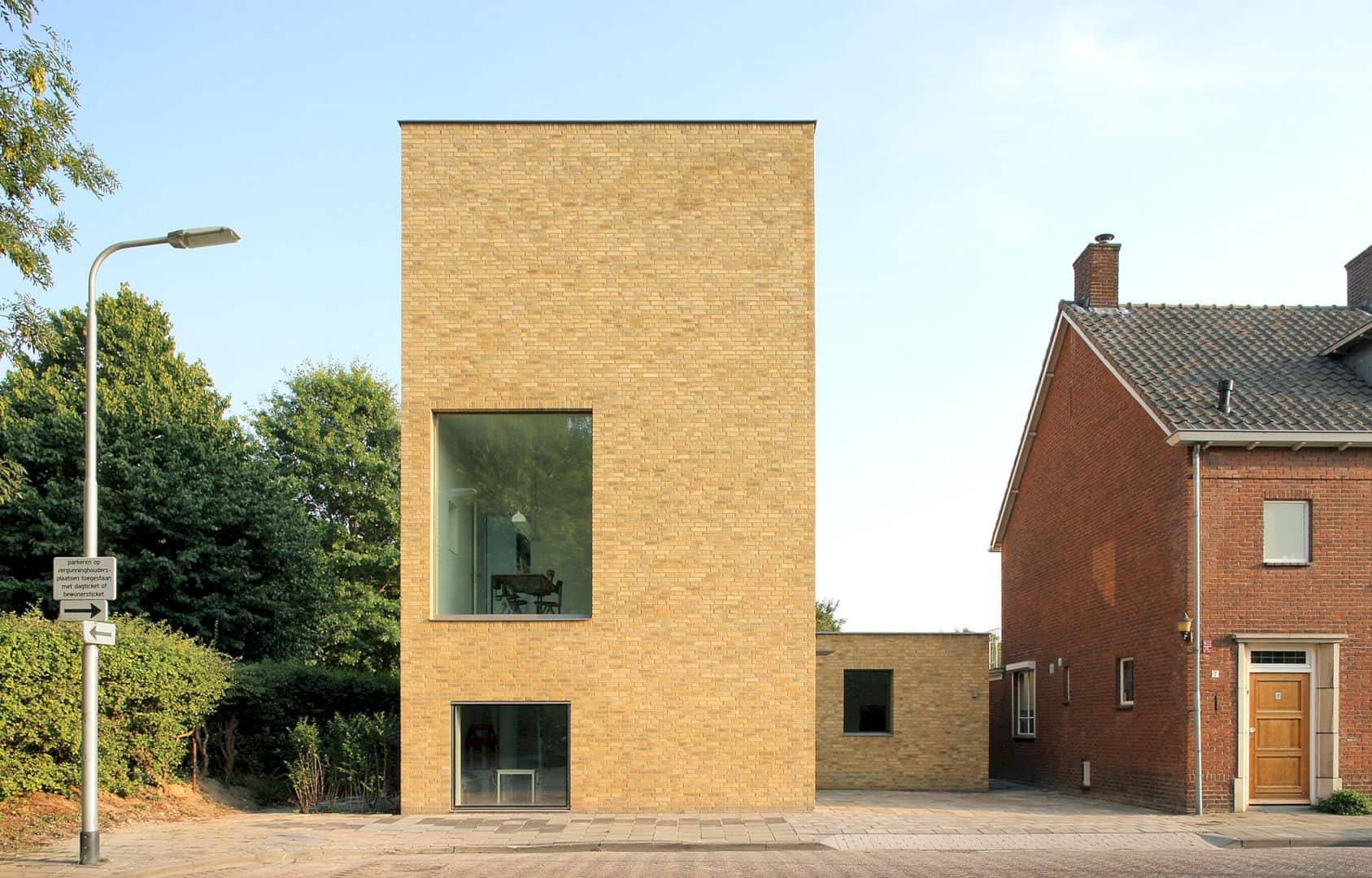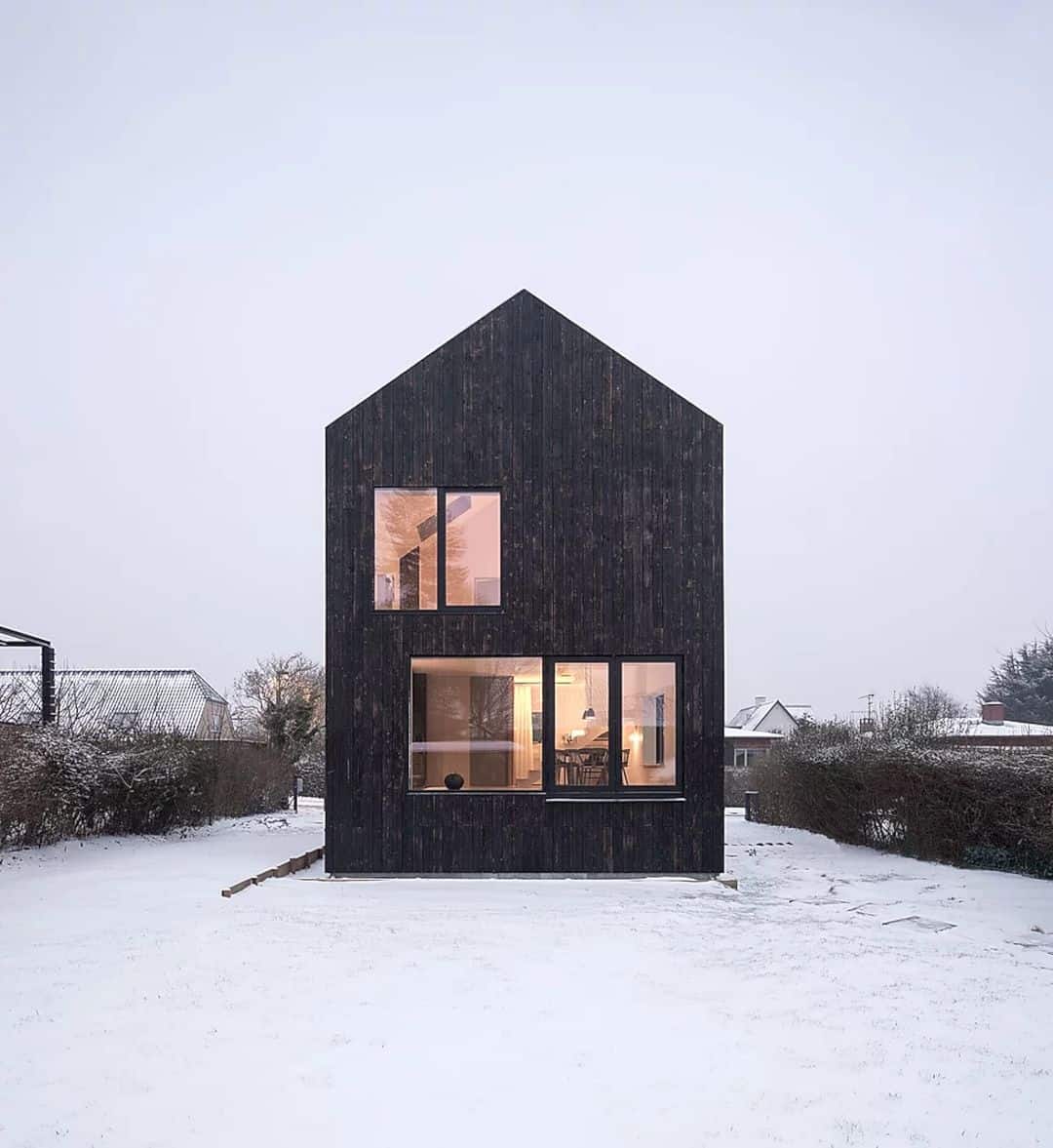1100 Architect has successfully transformed an apartment into an open loft with abundant sunlight. Located in Tribeca, New York, the apartment was previously subdivided and poorly lit. But with the modification project which was completed in 2016, the living space is now more open and appears larger than its actual size.
The Apartment
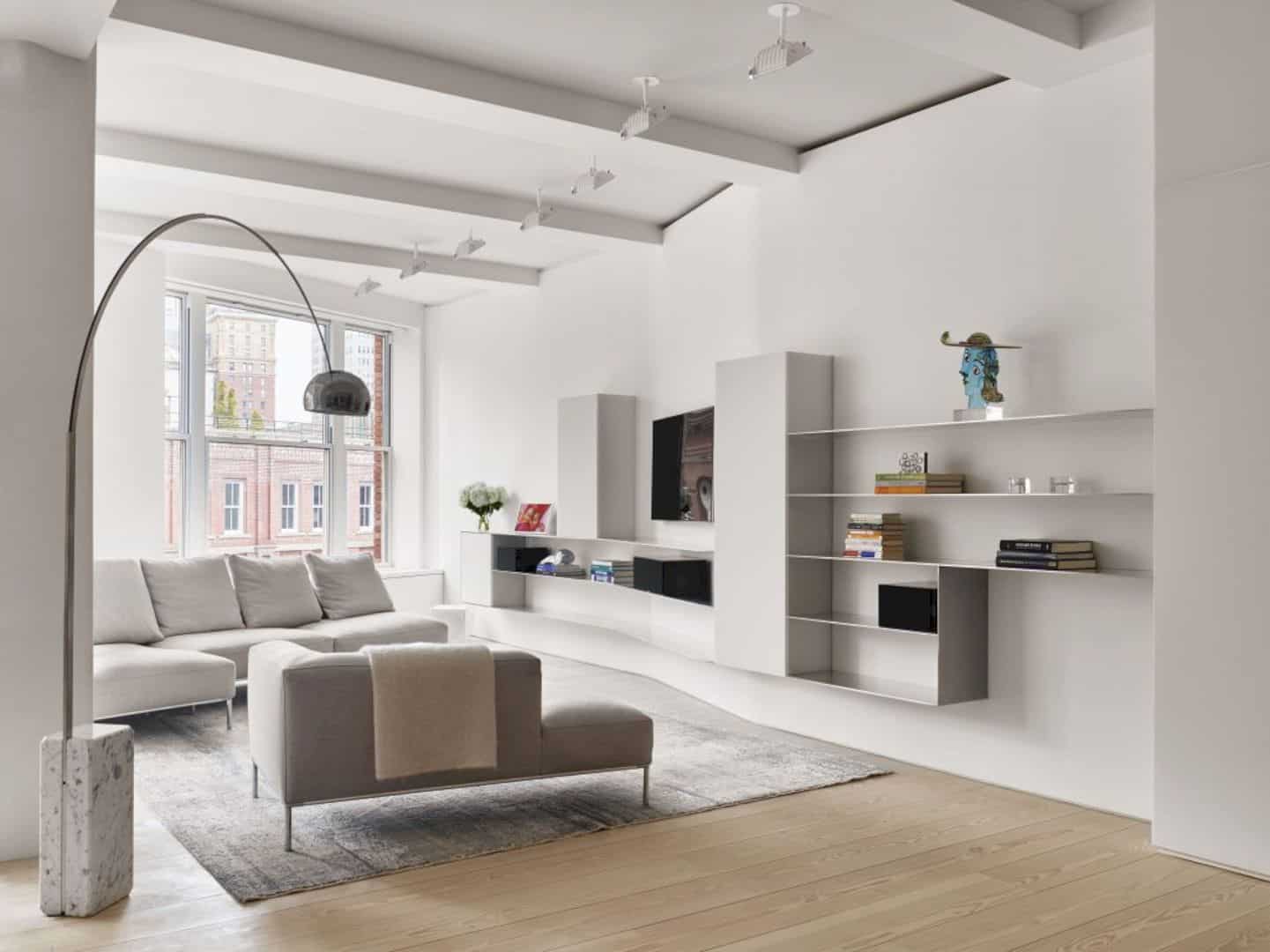
With the modification, the apartment now has sculpted walls to minimize obstructions. It also has a suspended ceiling to visually reinforce the curved corridors.
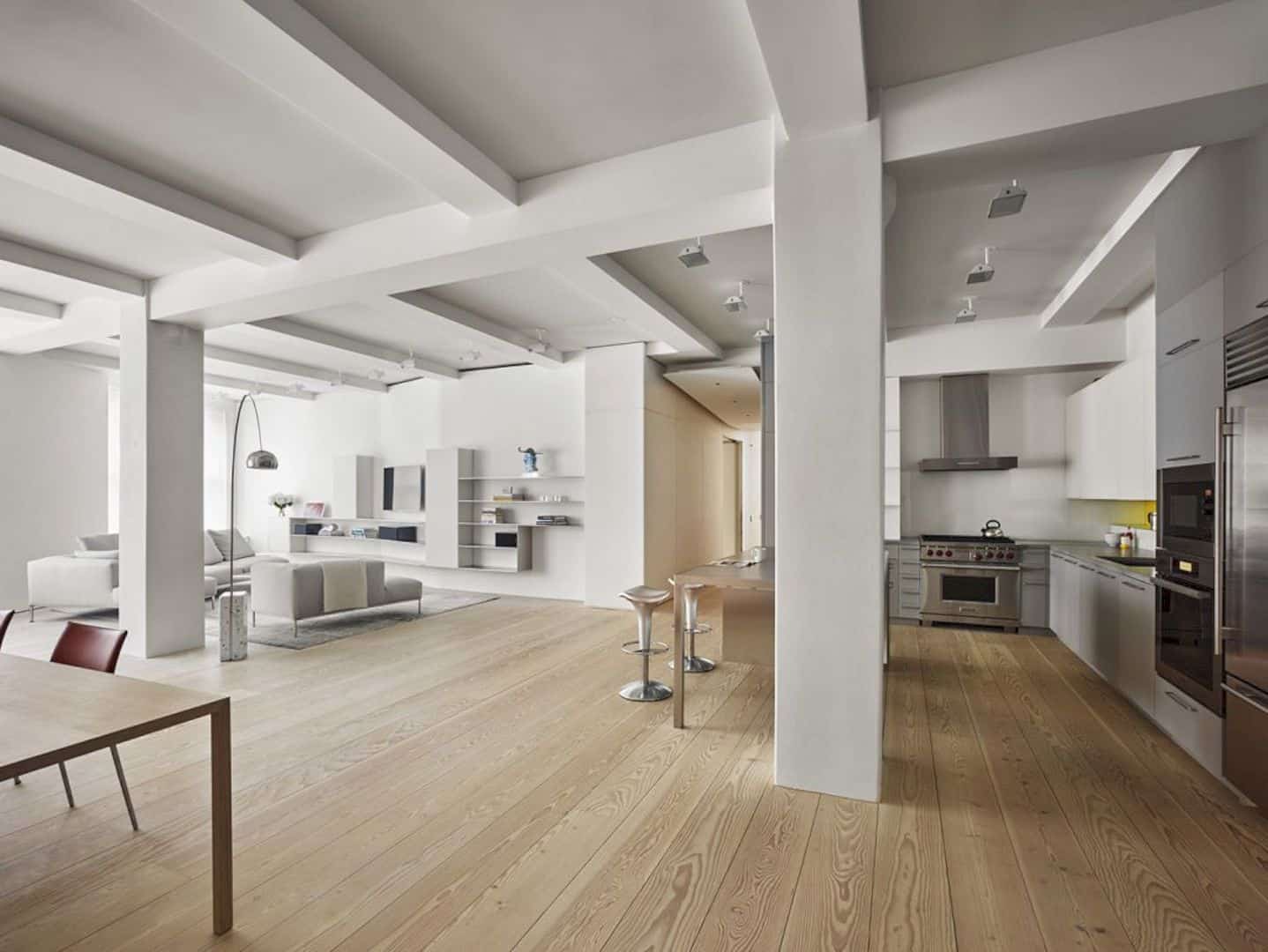
Also, by removing partition walls, the new design allows abundant sunlight to enter into even the deepest area of the apartment. In addition, the occupants can flexibly use the spaces.
Open, Connected Spaces
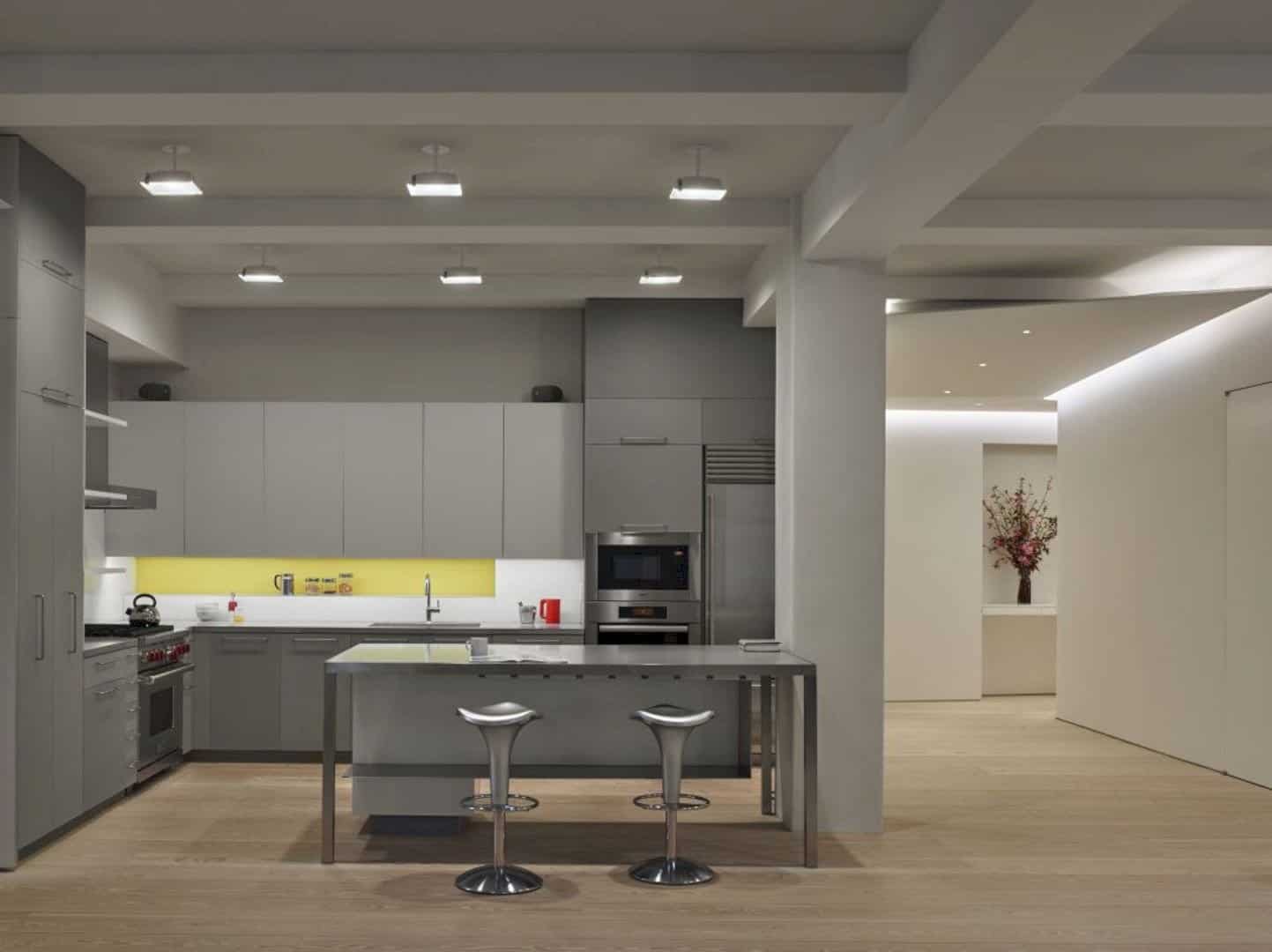
The kitchen that previously was sequestered behind walls is now connected with the living room.
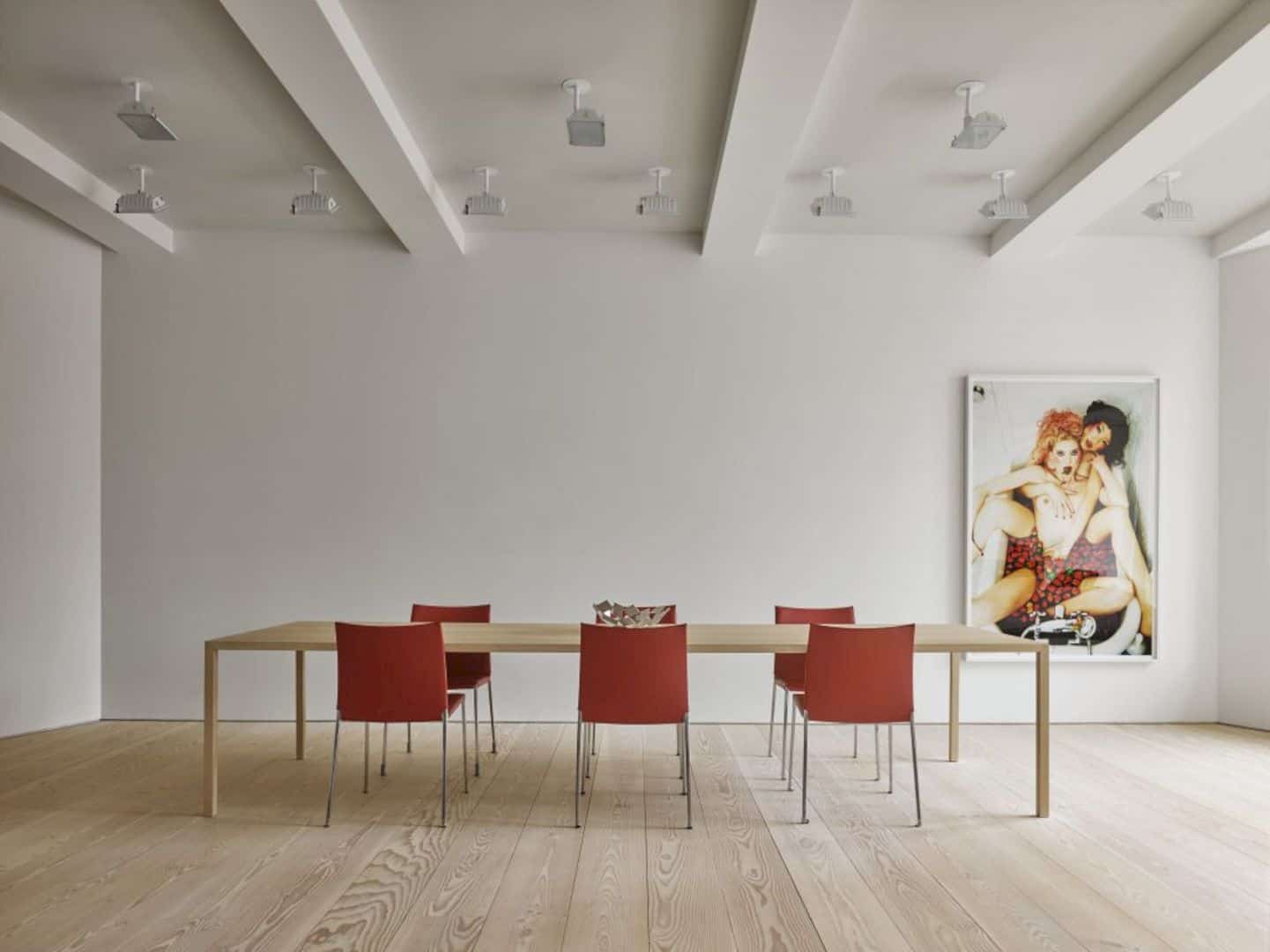
The painting in the dining area is the only attraction from the bare, neutral wall. However, the interior is made to be standout with the furniture selection, e.g red dining chairs paired with a wooden table topped by a modern centerpiece.
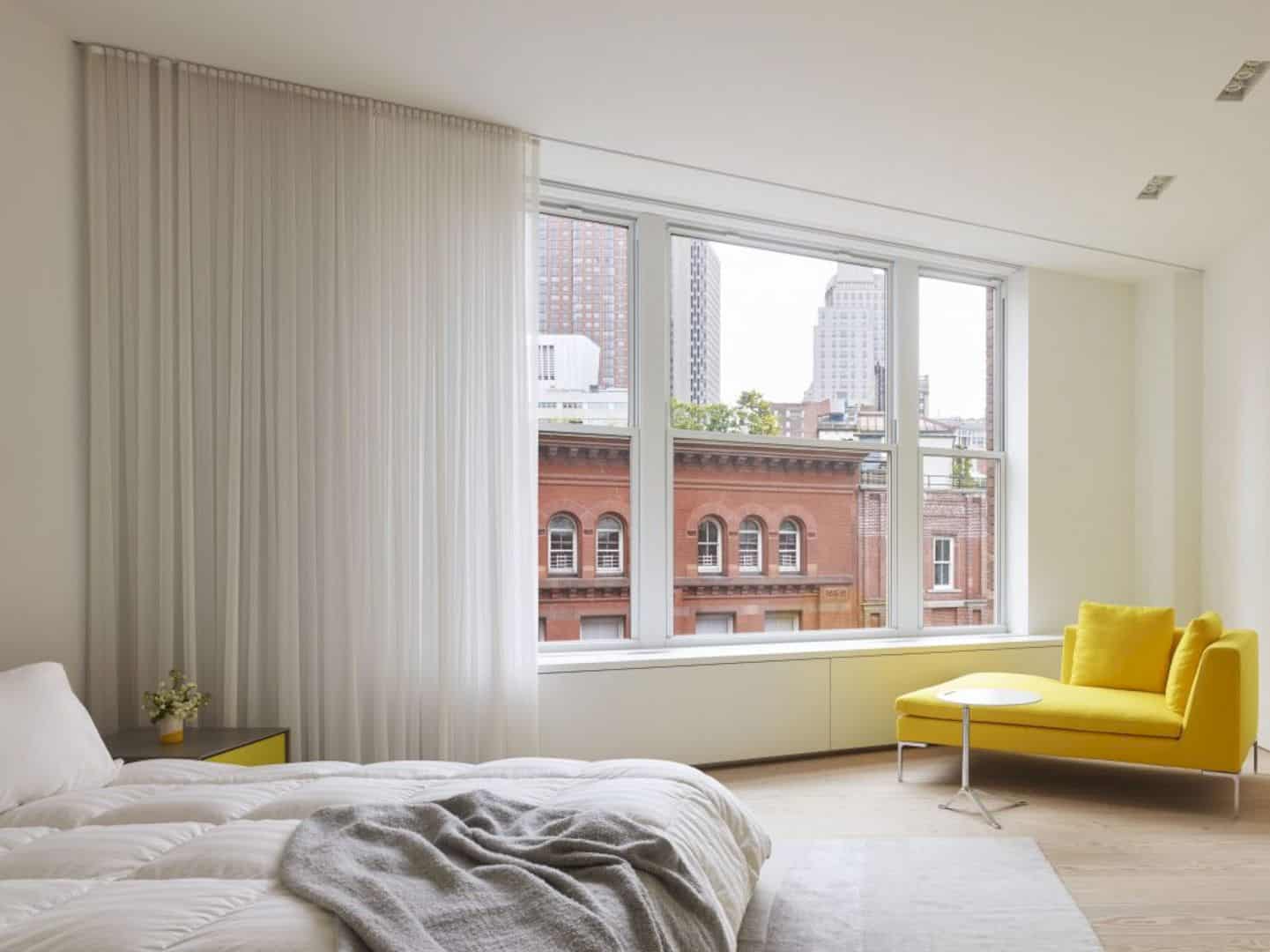
This simple and neutral bedroom integrates yellow to pop up the space. The windows allow natural light to invade the space as well as present the Tribeca views.
Custom Sinks
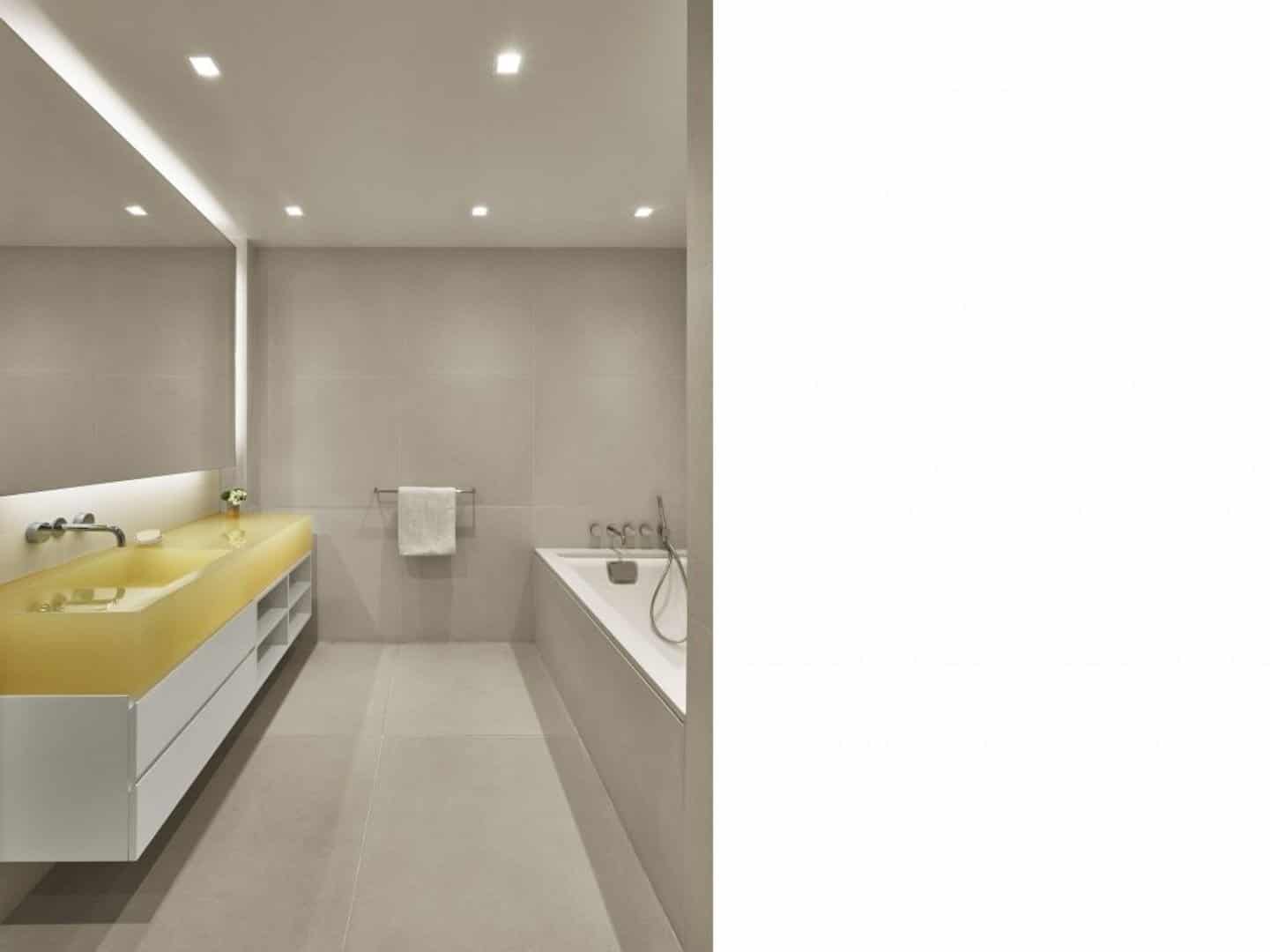
The apartment has custom sinks made out a colored resin. It animates the space and offers a visual counterpoint to the neutral palette of fir, frosted acrylic, and concrete as well as brushed and polished steel.
Hidden Storage
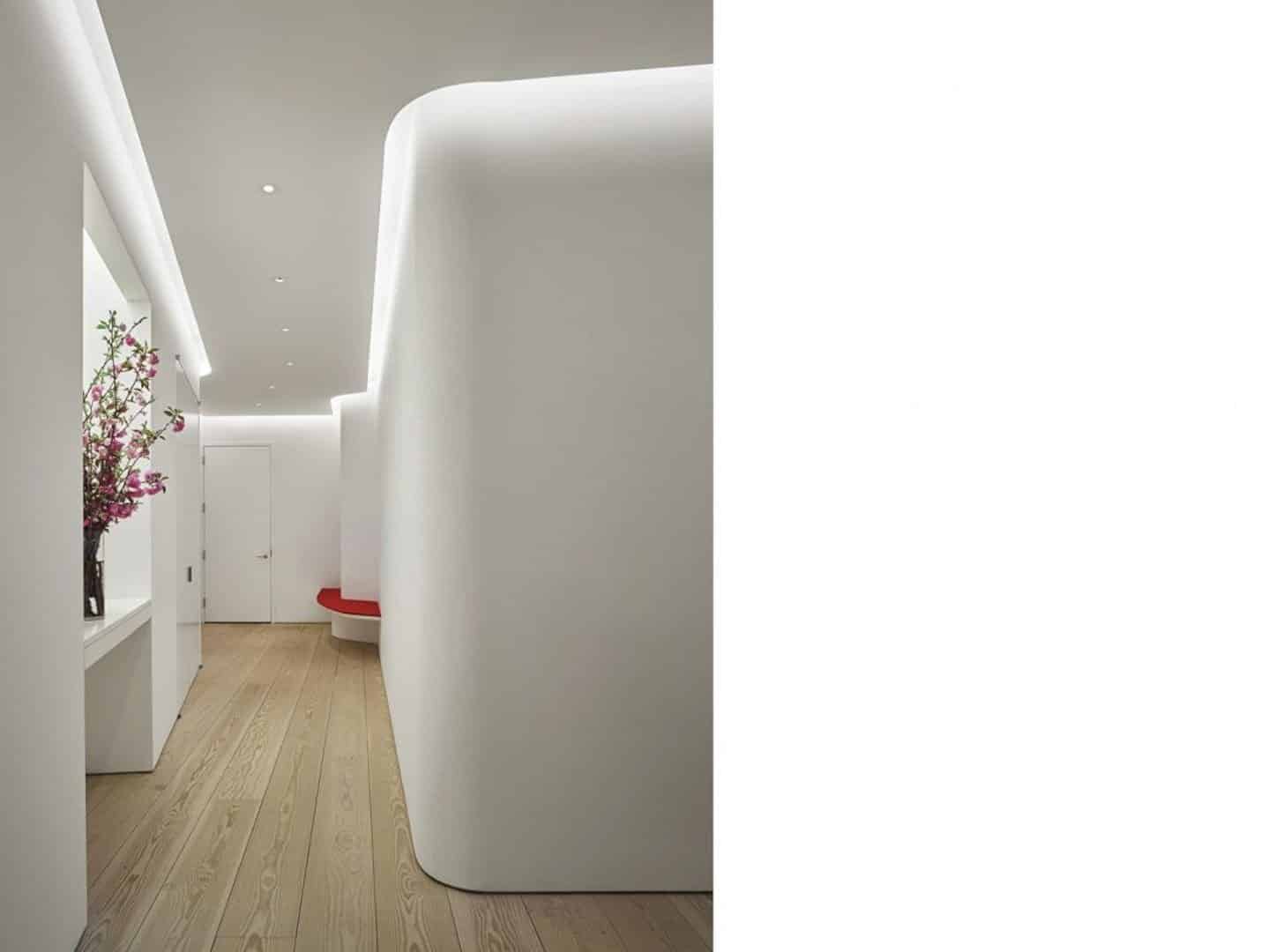
The architecture team has managed to discreetly integrate storage into the loft’s sculpted walls. This integration is necessary to minimize distraction throughout the spaces.
Via 1100 Architect
Discover more from Futurist Architecture
Subscribe to get the latest posts sent to your email.
