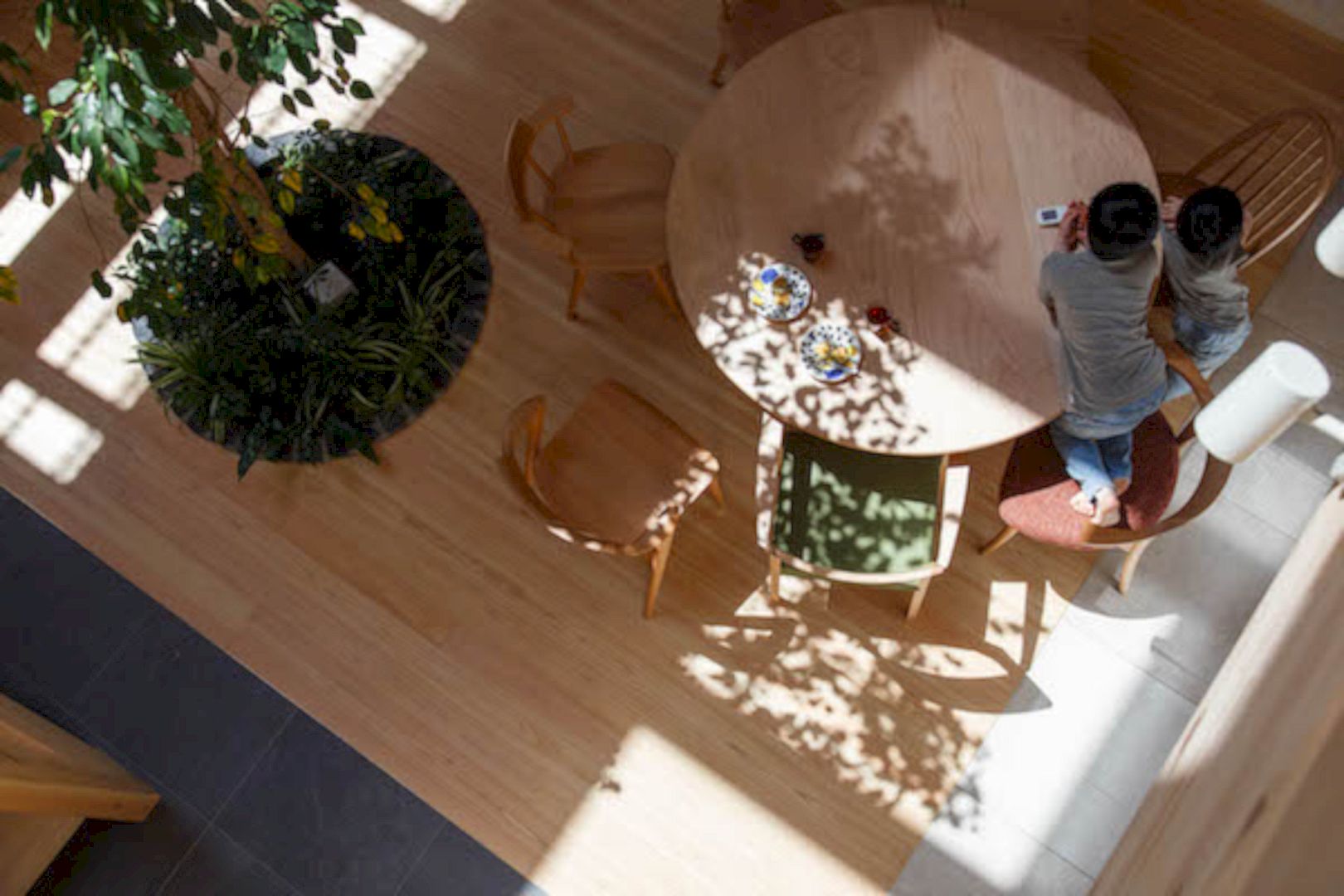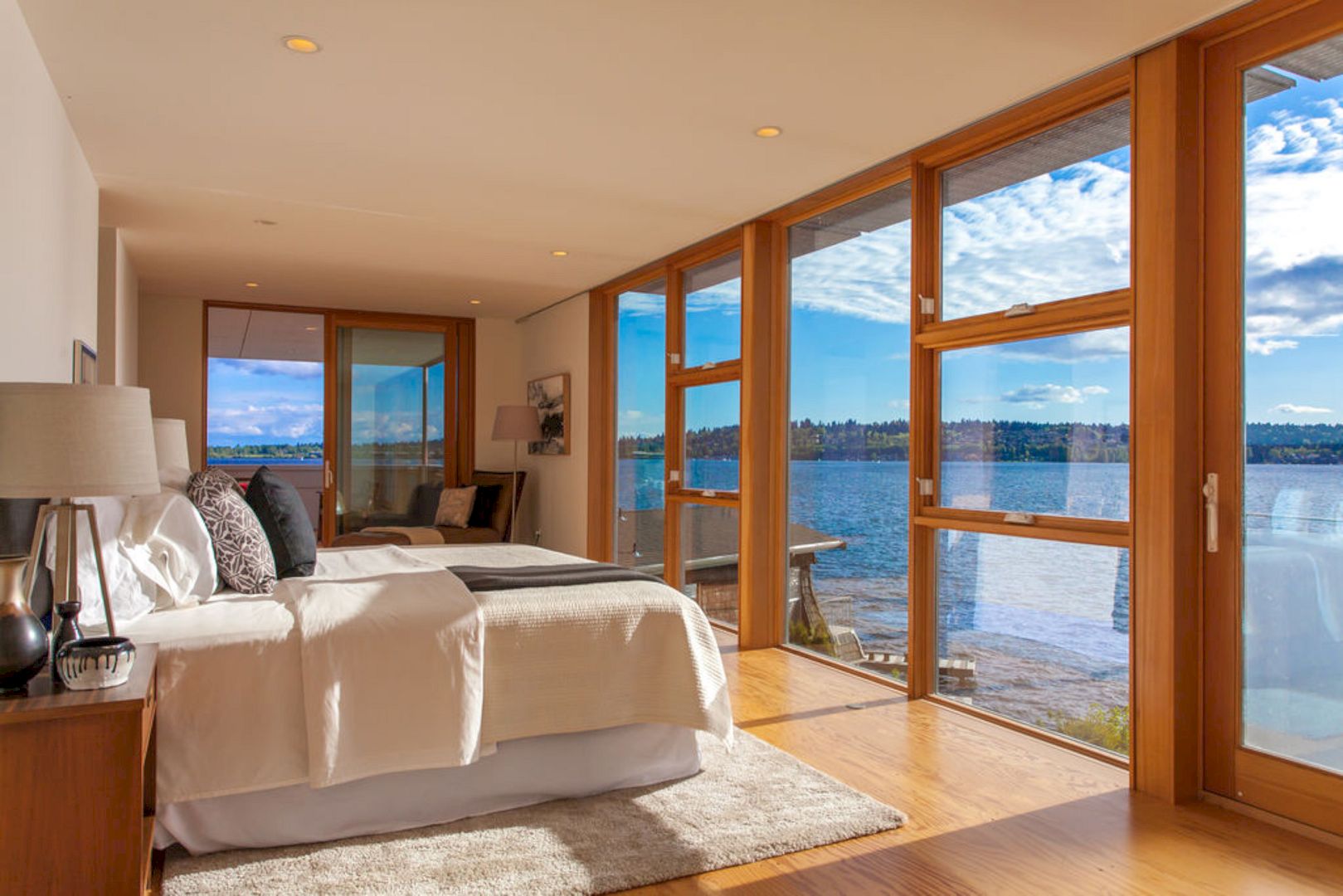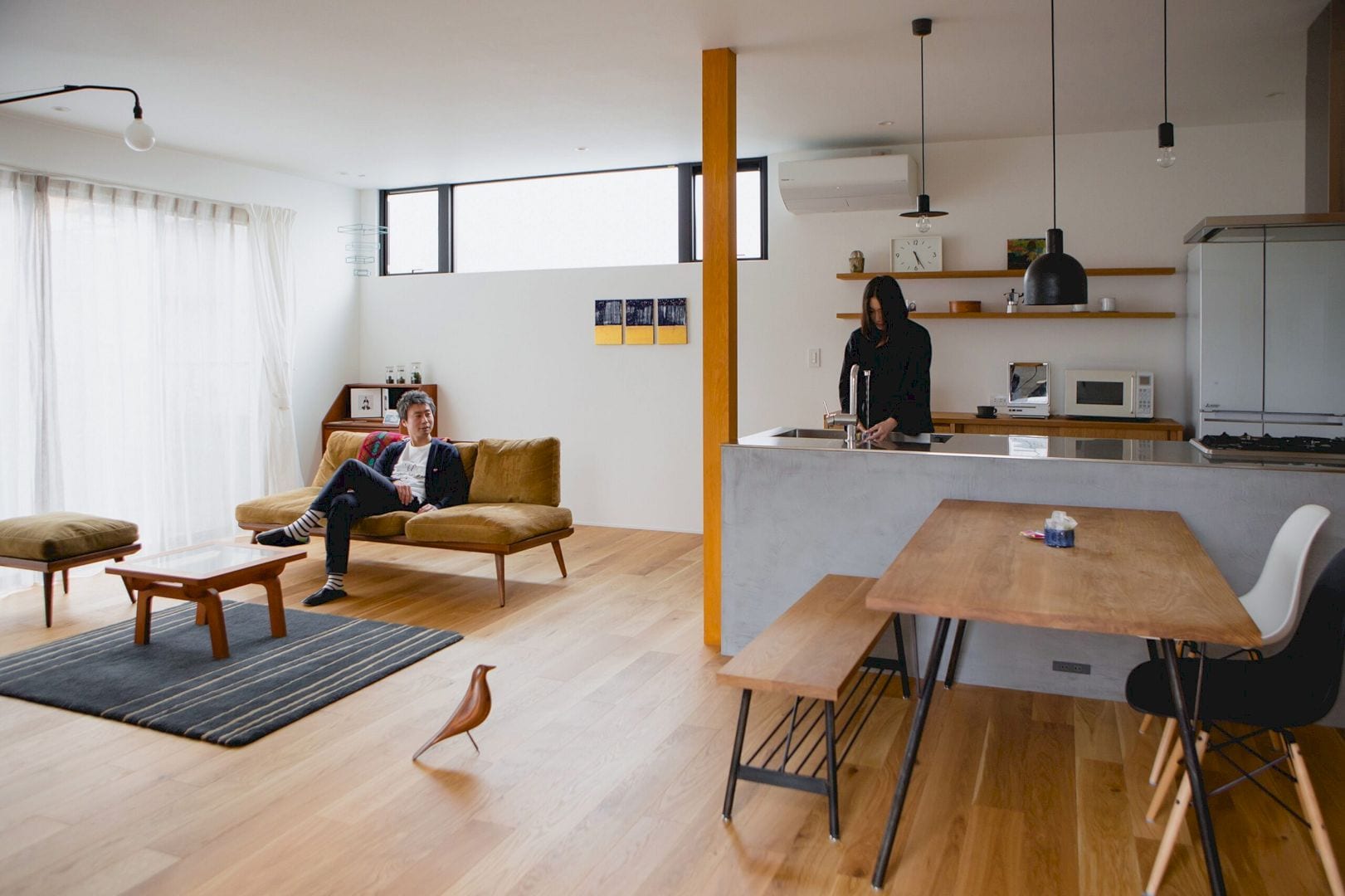Williamson Williamson Inc was appointed to revamp a house located in Toronto, Canada, along the Vesta Drive. The houses in the site were built in the 1950s with varying themes. Formerly they were crafted as repetitive blocks of foursquare homes, but for the past years, they come with more distinct personalities.
Despite the changes, the hallmarks of the foursquare style were kept. Typically, each house would have common rooms on the first floor and more private rooms on the second floor.
The Vesta Residence
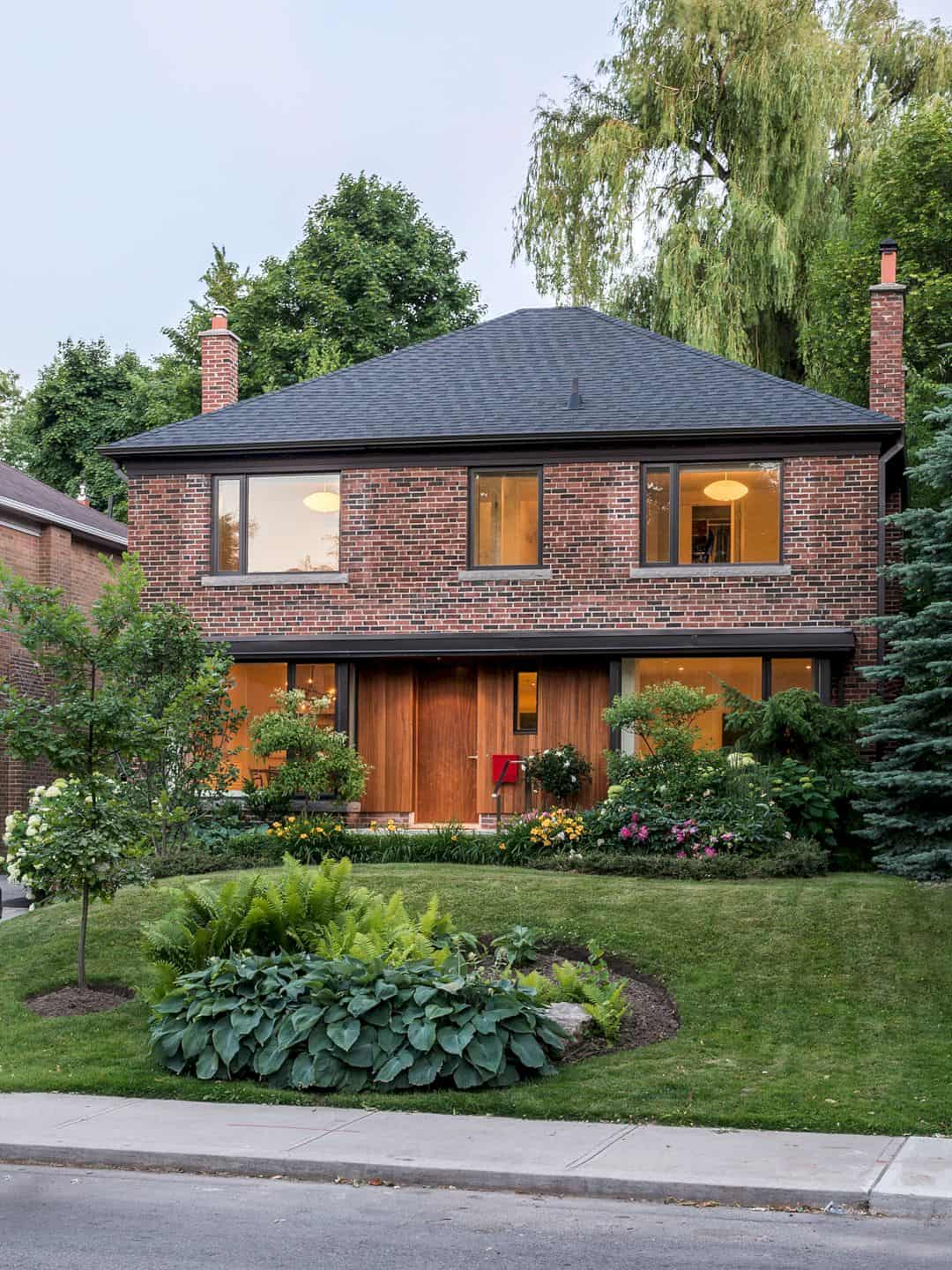
For this particular home, the firm used modern and open concept for the interior. They also wanted to take advantage of the incredible landscape where you would feel as if you were living surrounded by a lush landscape even if you are in the city. The front area was updated with new entry door, new windows, and a sapele-clad porch. The firm also made sure that the expression of the original home remained the same.
The Interior
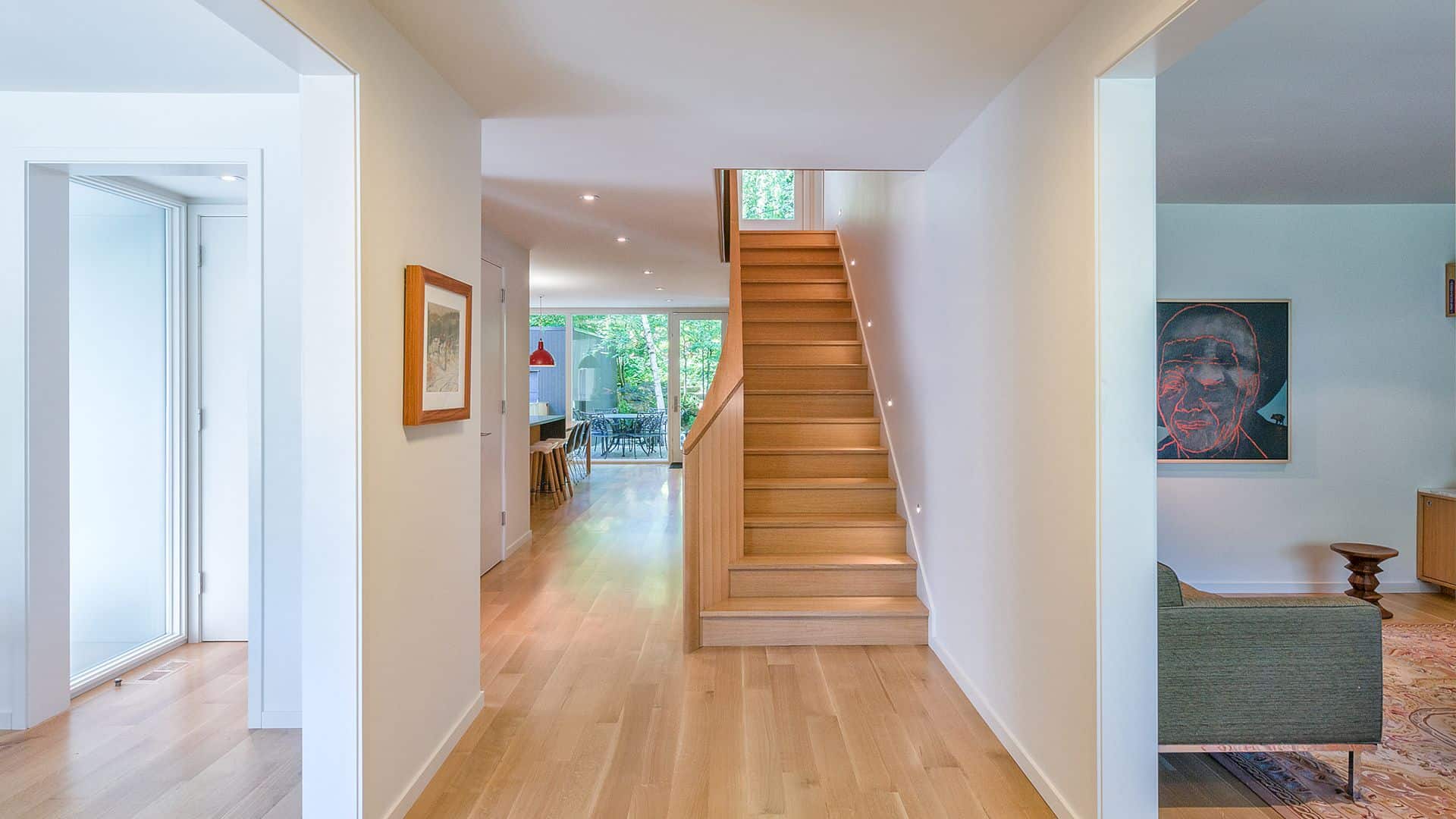
When you enter the house, you will be welcomed by a new white oak stair that connects the entry with the landscape on the first and second floor. The street-facing front rooms on both floors were revamped white the rear rooms, such as the master bedroom, kitchen, and family room, were reconfigured and opened with large windows to the rear.
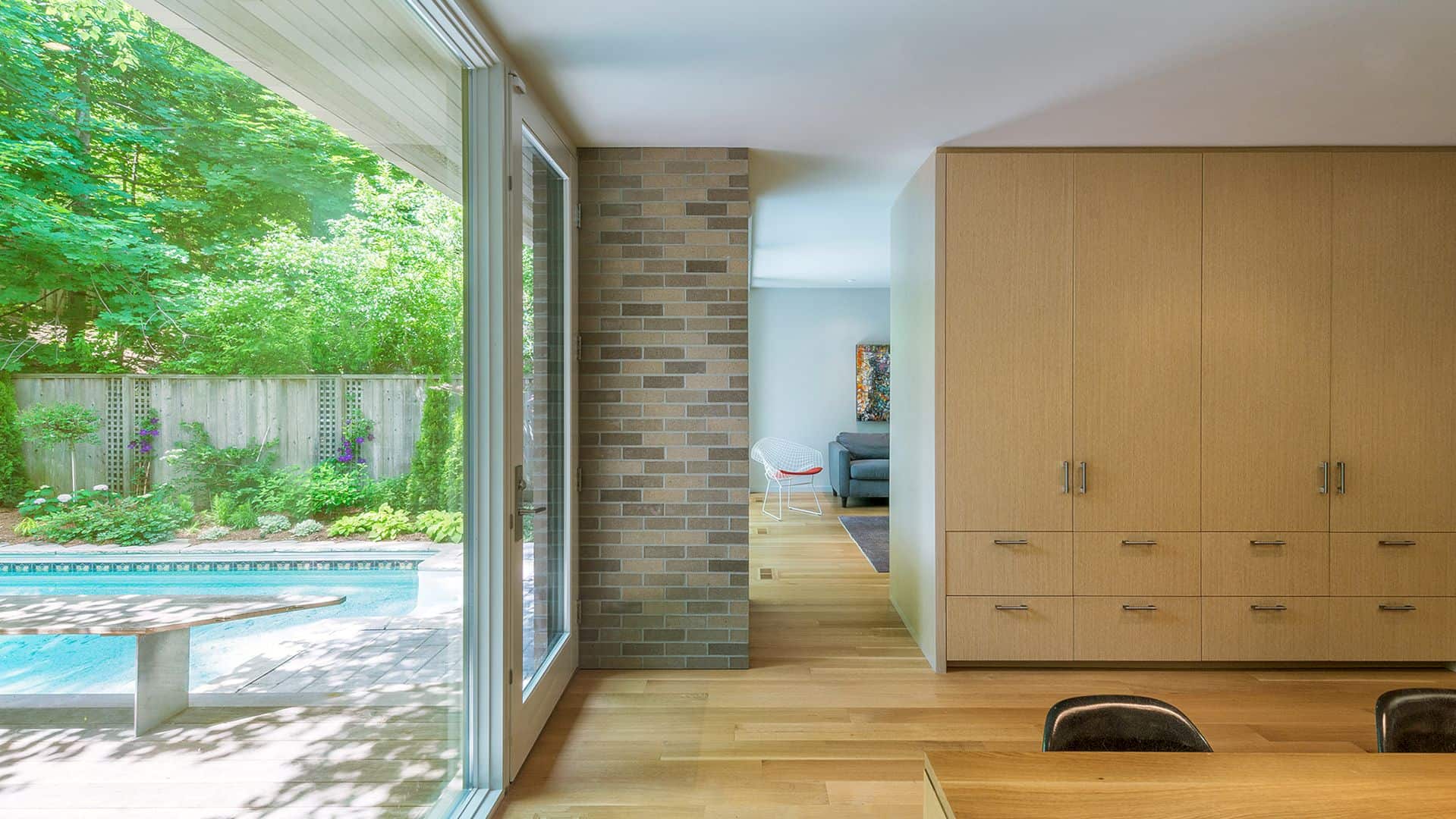
In between, a powder room and a mudroom were set in the center of the plan to take advantage of natural light and allow a new side-entry from the driveway.

The addition of volumetric brick has carved overhangs and inset windows. The addition was also designed to create critical shading on the south side of the house while providing more openness to the yard in the process.
Rebuilt Deck
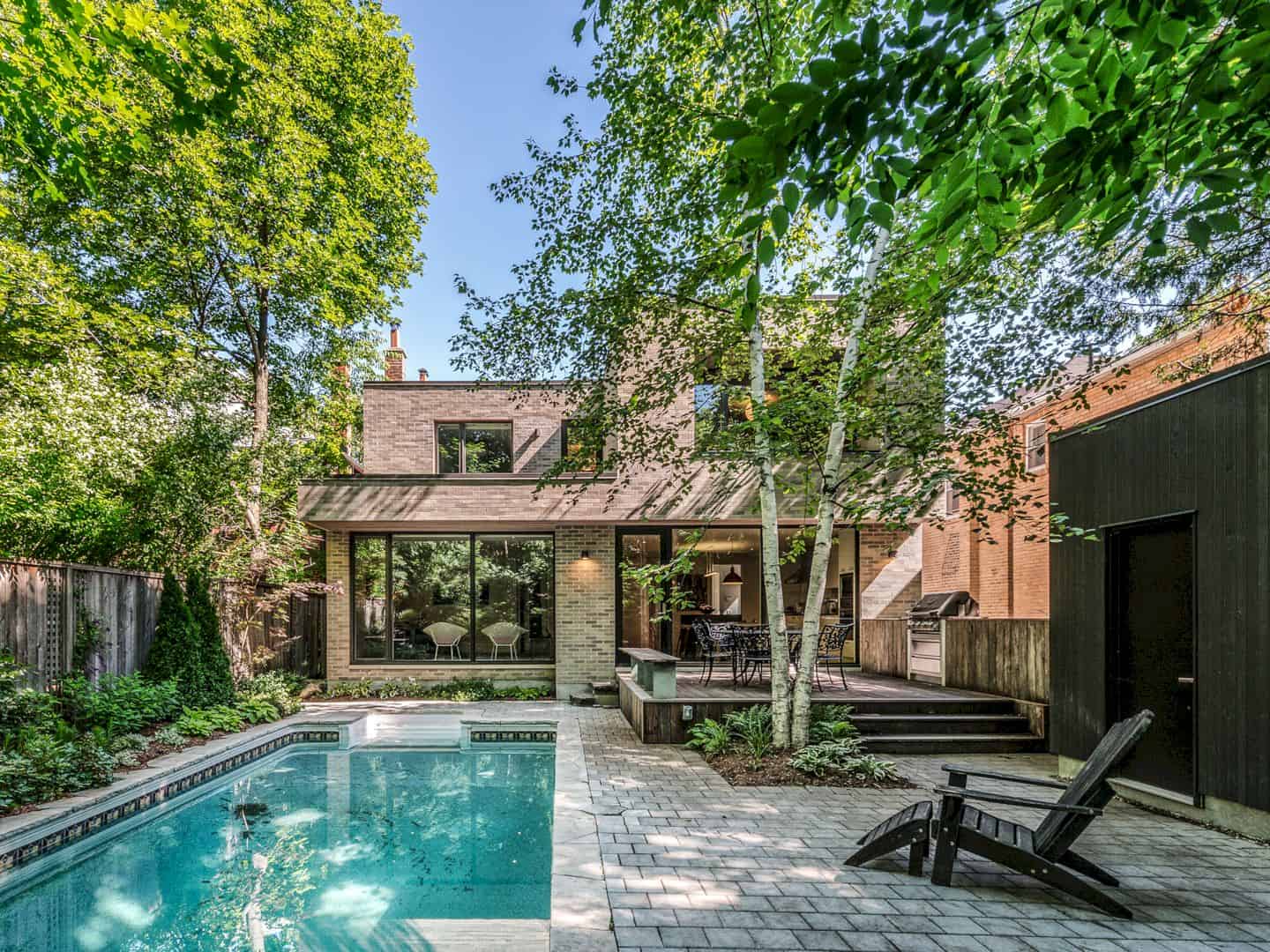
In order to match the level of the kitchen floor, the deck was rebuilt. The space can also be used for entertaining purposes. Connected to the new garage, there is a paved pool deck to enhance the effect of increasing light and air into the backyard, making the whole space much larger than it already is.
Discover more from Futurist Architecture
Subscribe to get the latest posts sent to your email.
