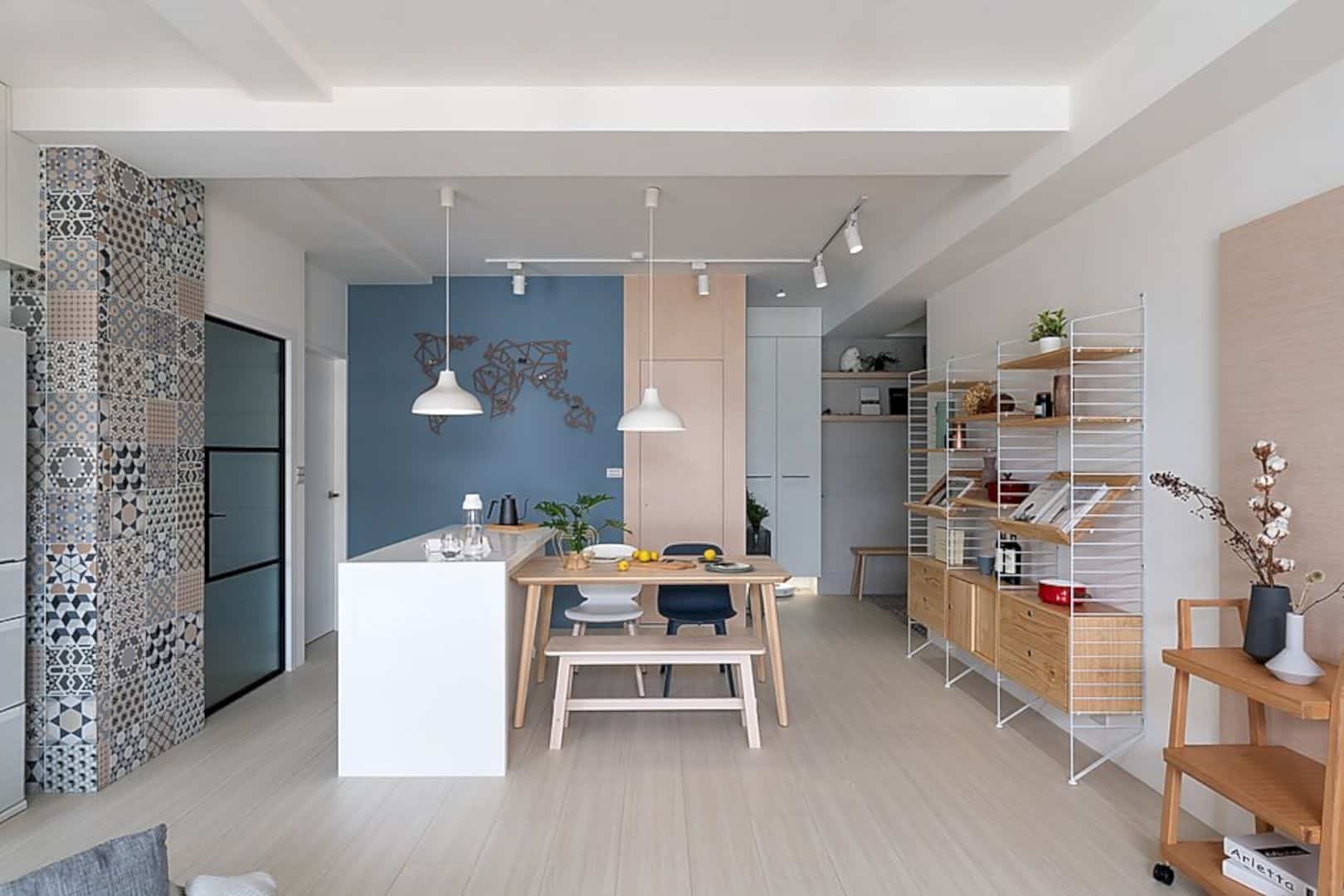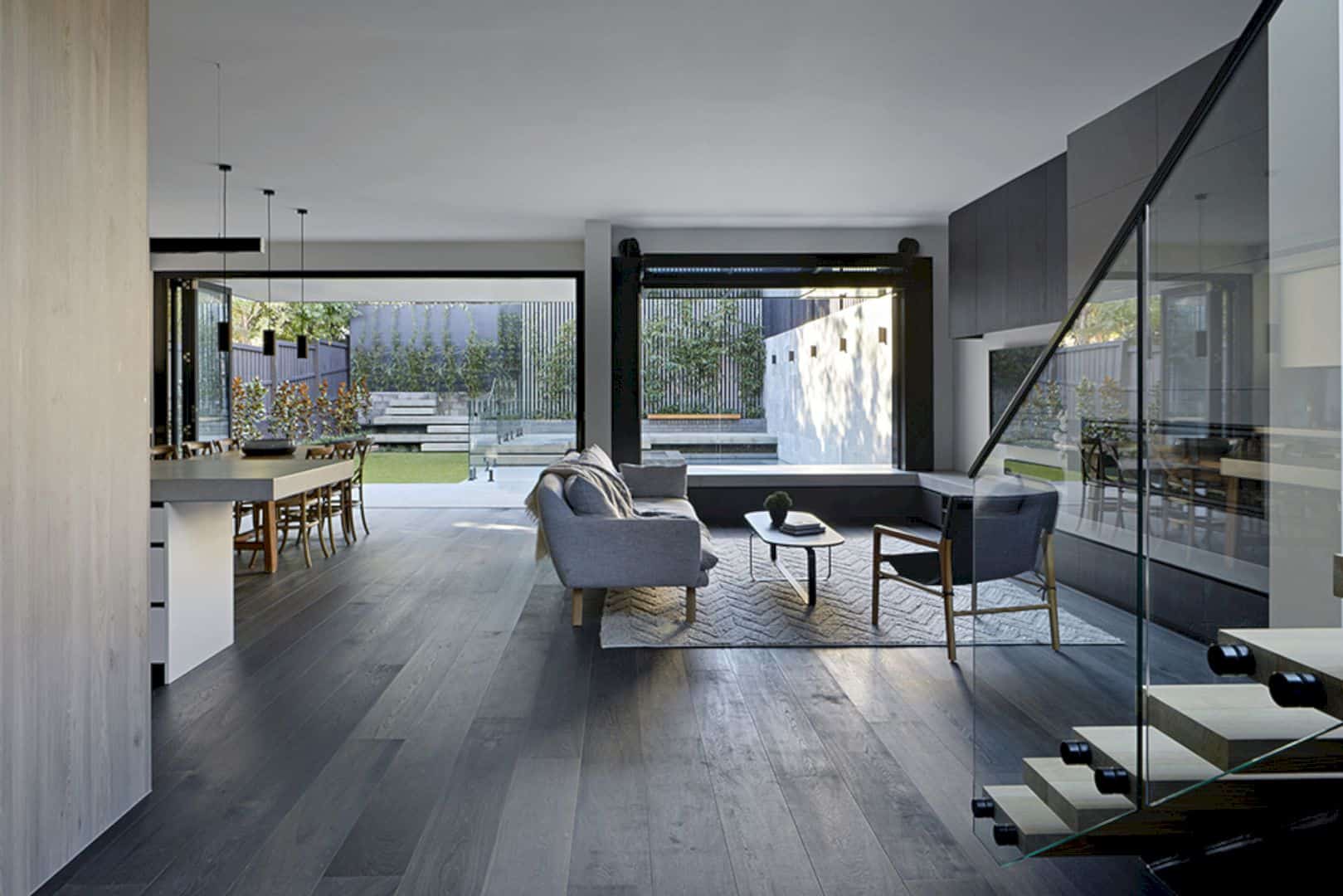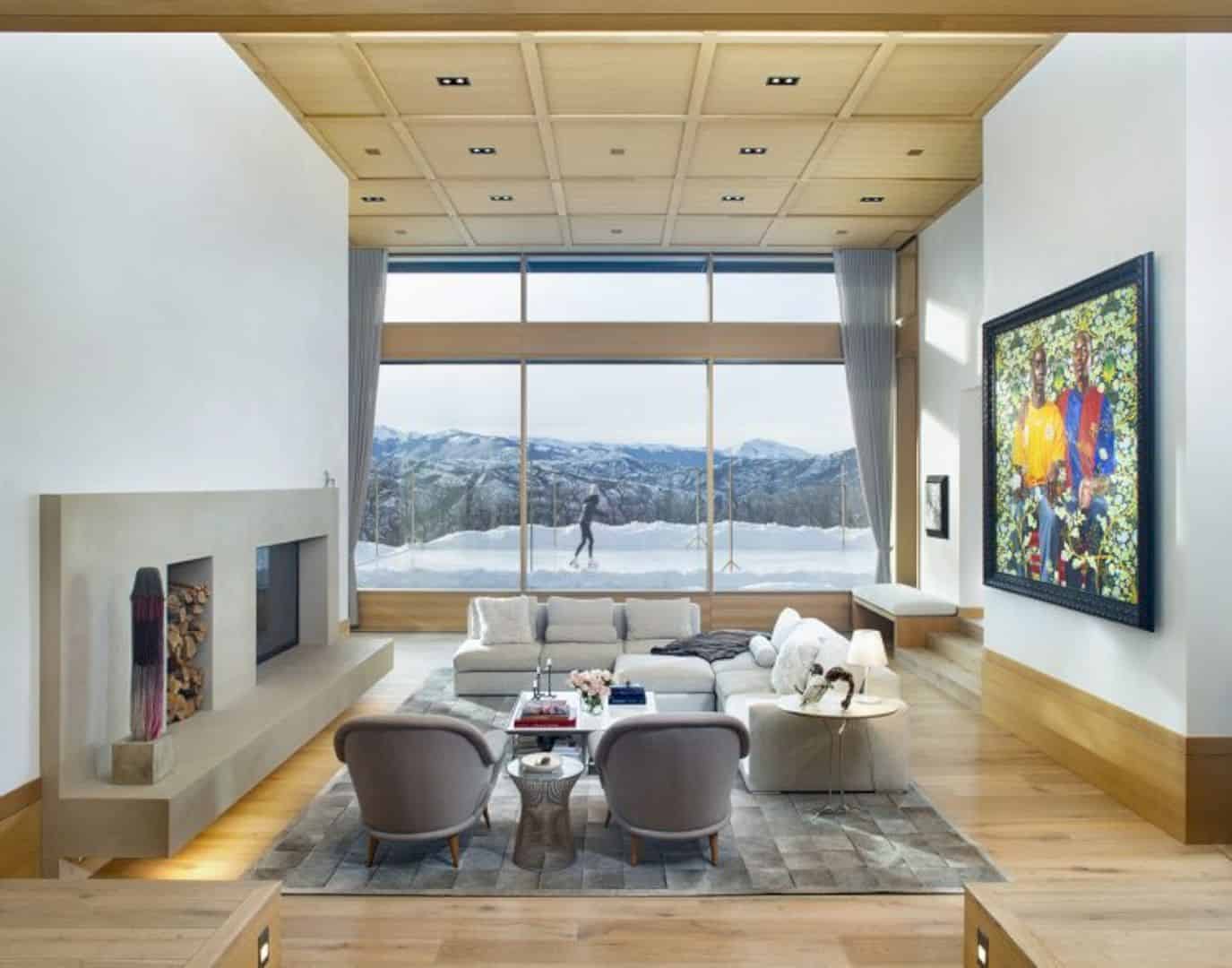Water Mill Guesthouse is located in New York, the United States. It is surrounded by a nearby forest which offers panoramic views for the occupants. The guesthouse was developed by 1100 Architect as the part of Water Mill Houses project.
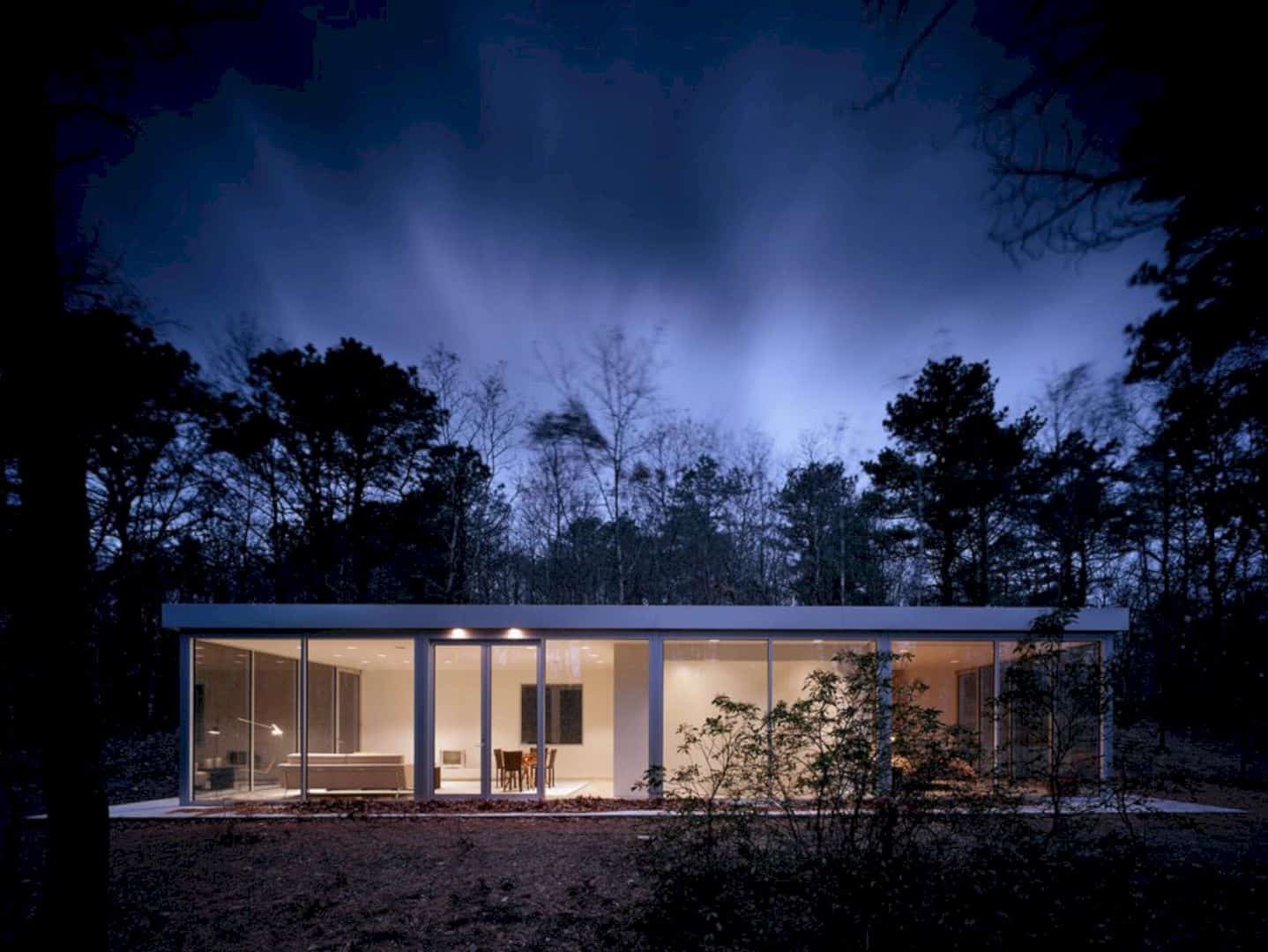
The architecture firm came up with a glass-cladding structure for this project, allowing panoramic views of the surrounding natural context to be enjoyed even from the inside. The design was inspired by the premise that well-detailed architecture can be constructed from the careful use of off-the-shelf building products.
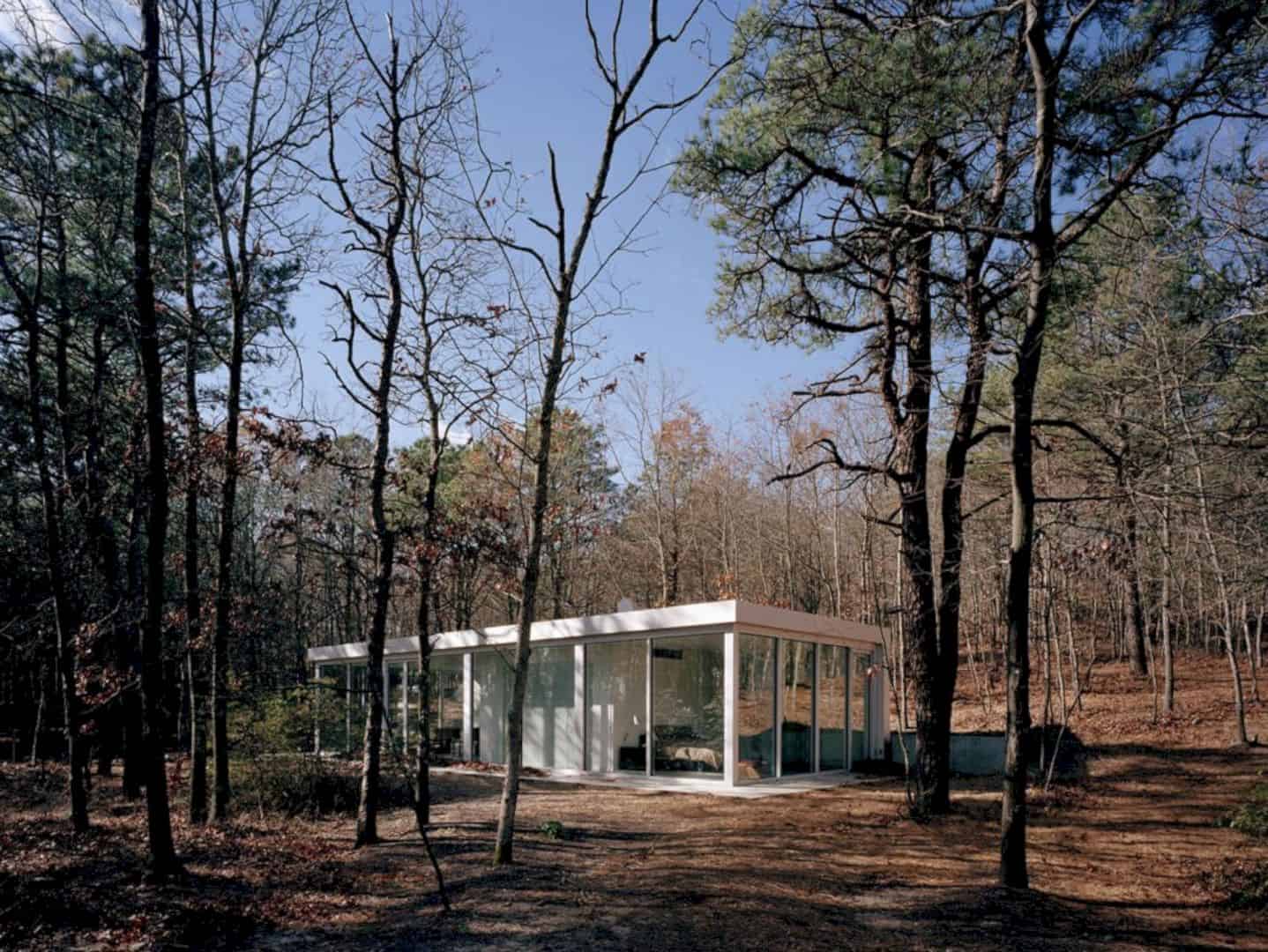
The firm also used a standard aluminum storefront system which is typically found in urban and commercial settings. Meanwhile, this distinctive guesthouse was developed with lower cost than it would have been using high-end-residential systems and finishes.
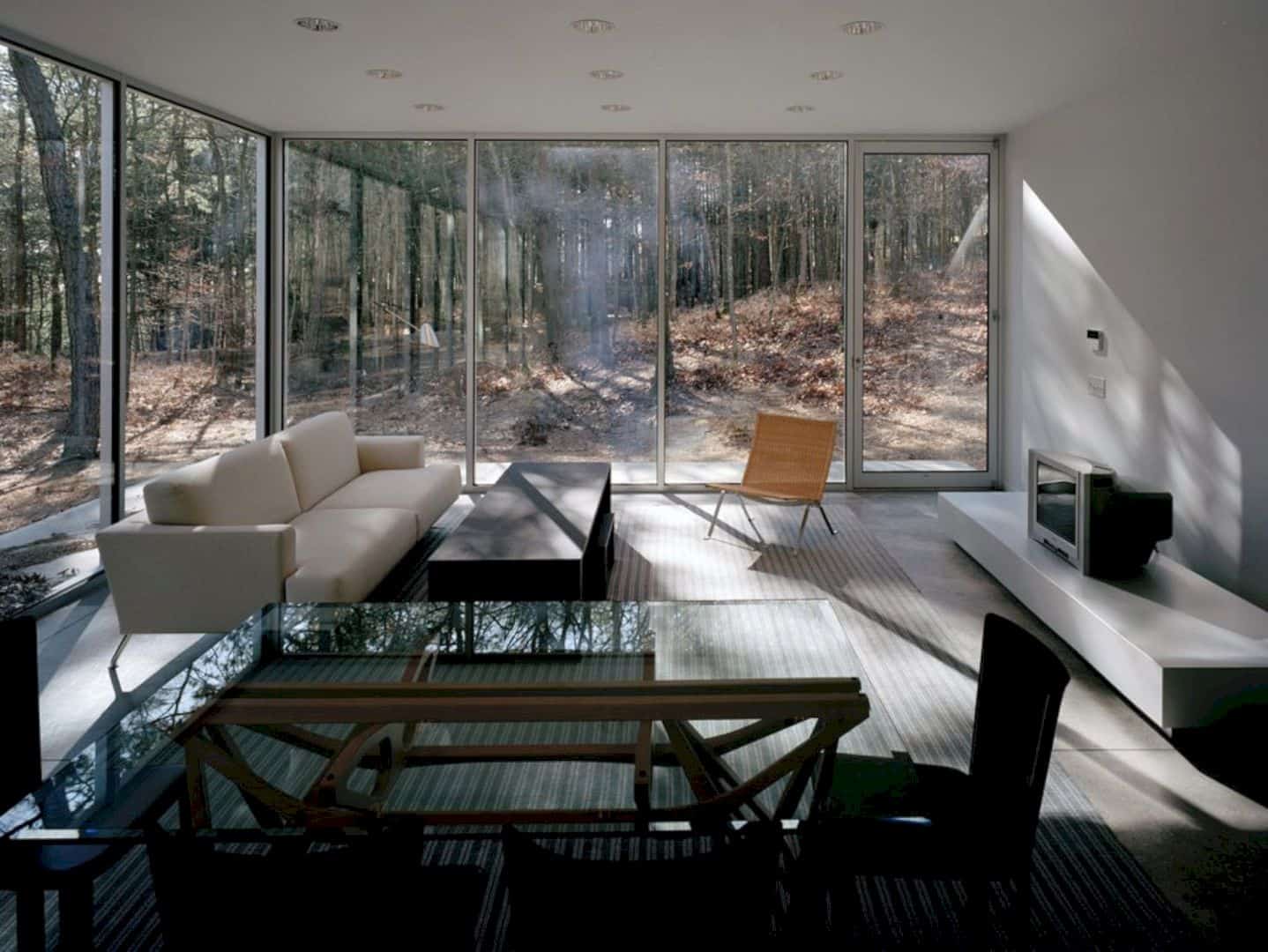
Due to the glass façade, natural light can enter freely and flood the interior from every corner. It also offers the forest views and creates airy space that feels a lot closer to nature.
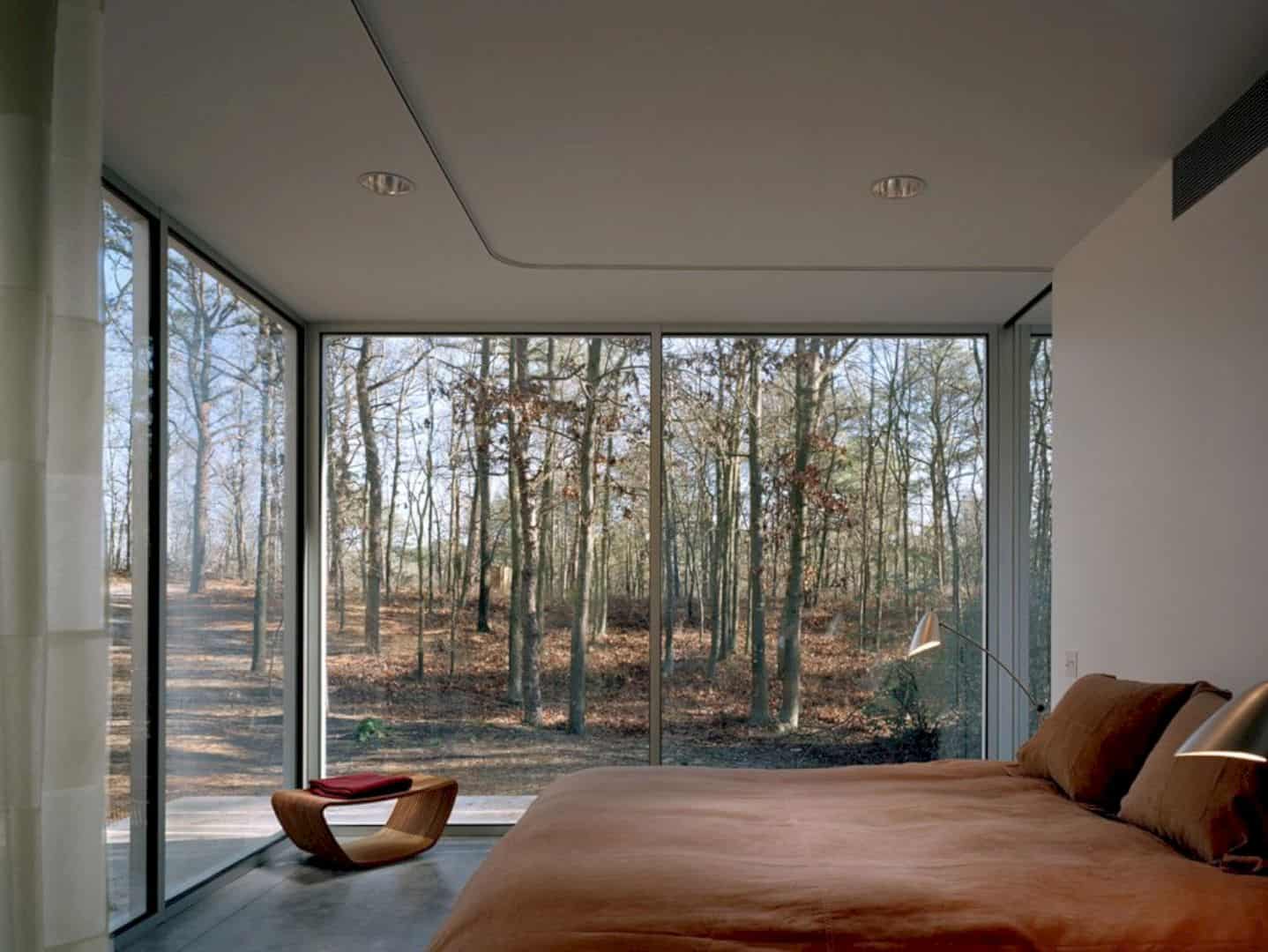
Just like the rest of the spaces, this small bedroom also shares the same forest views through the glass façade. Daylight invades the space during the day and moonlight helps brighten up the room along with sky-lit light fixture.
Via 1100 Architects
Discover more from Futurist Architecture
Subscribe to get the latest posts sent to your email.
