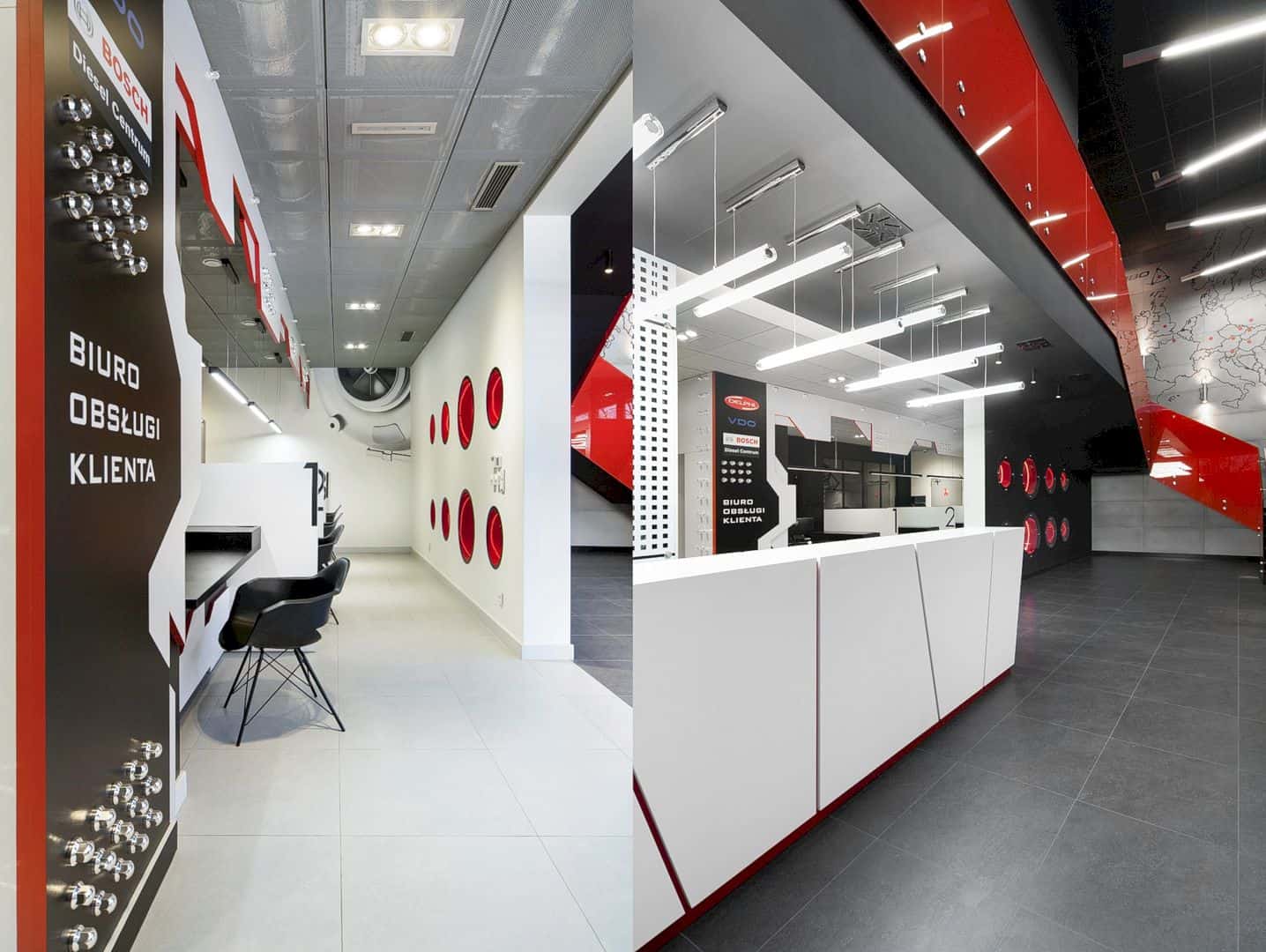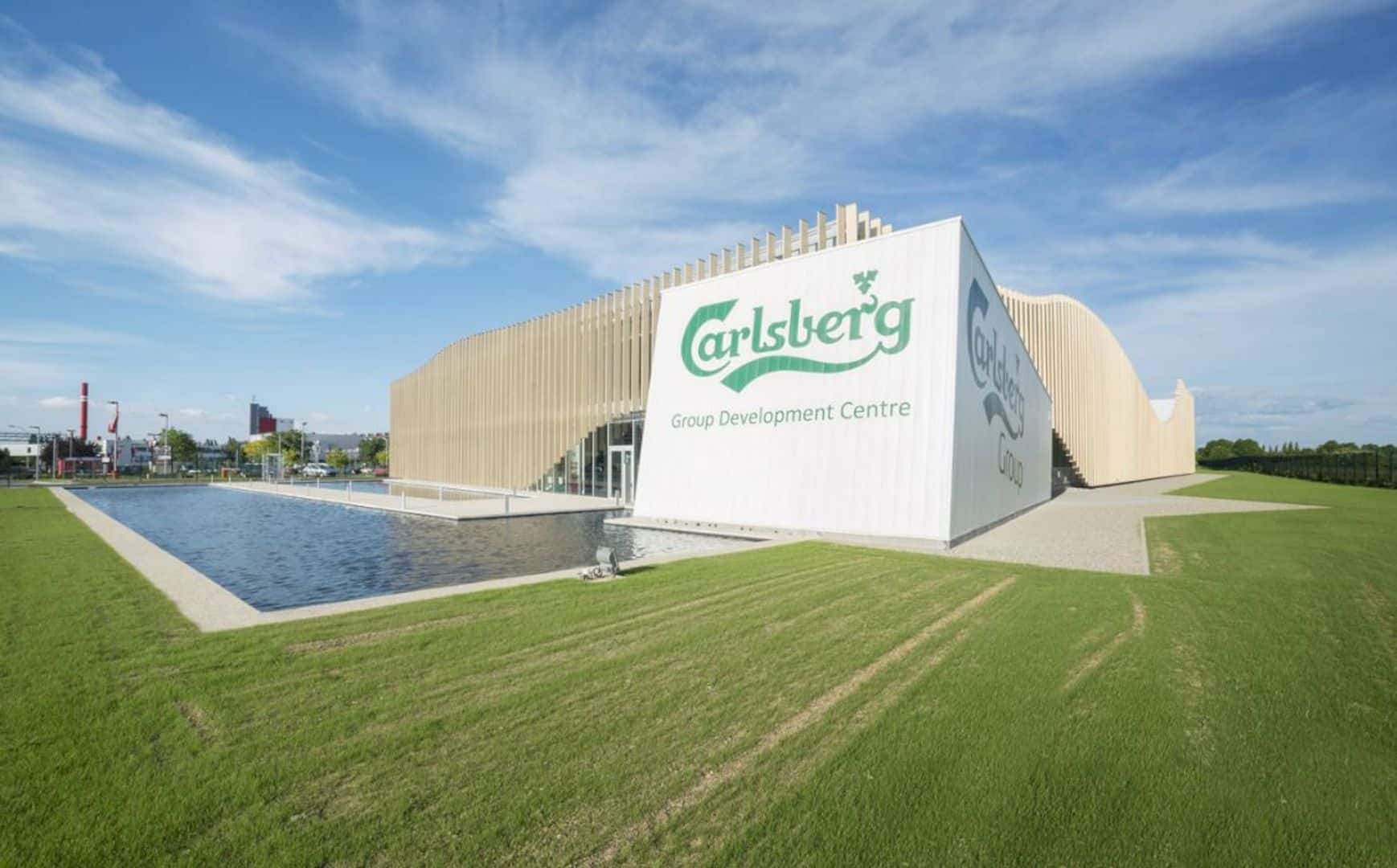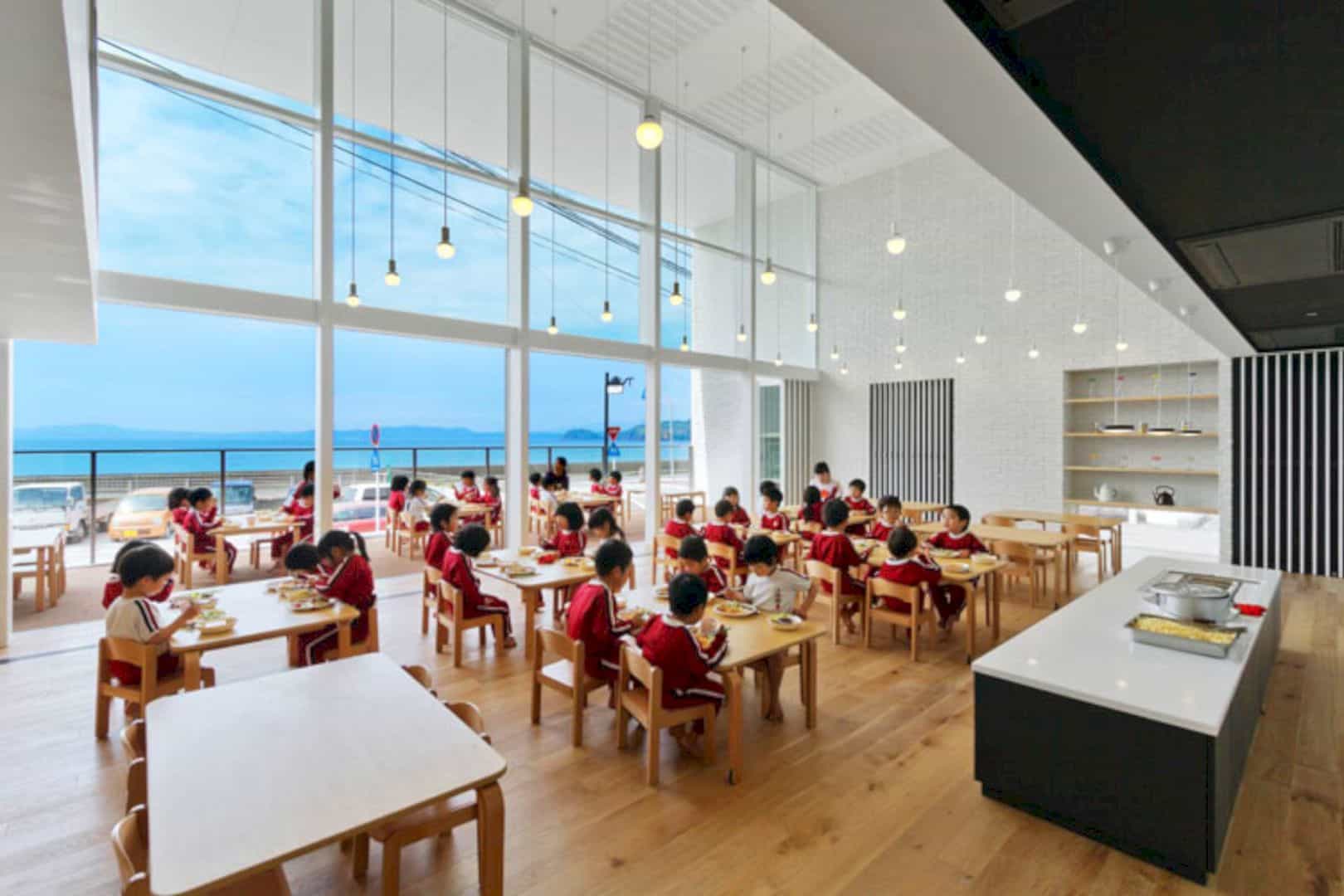The University of Nottingham’s Sutton Bonington Campus provides facilities for those who are interested in learning about plant and animal sciences. Since many students have started to express their interest in the field, the university made a competition among architects to find a visionary design that would help expand and reflect the university’s status.
From the competition, Make Architects was chosen to build the university’s Gateway Building situated in Nottingham, the UK.
The Gateway Building Project

Make Architects had managed to win the competition thanks to their environmentally-friendly design. They base their design on Sutton Bonington’s strong agricultural heritage and sustainability track record.

In this project, the architecture firm incorporated straws into an external curtain wall system, blending well with existing timber frames. These constructions were prefabricated in a local flying factory using straw from the farmland owned by the university.
One of The Largest Single Straw-Bale Building

The Gateway Building is considered as one of the largest single straw-bale building in the UK. It is also a part of a 20-year master plan for the University of Nottingham to set a new standard for efficient and elegant design as well as for local, sustainable production.
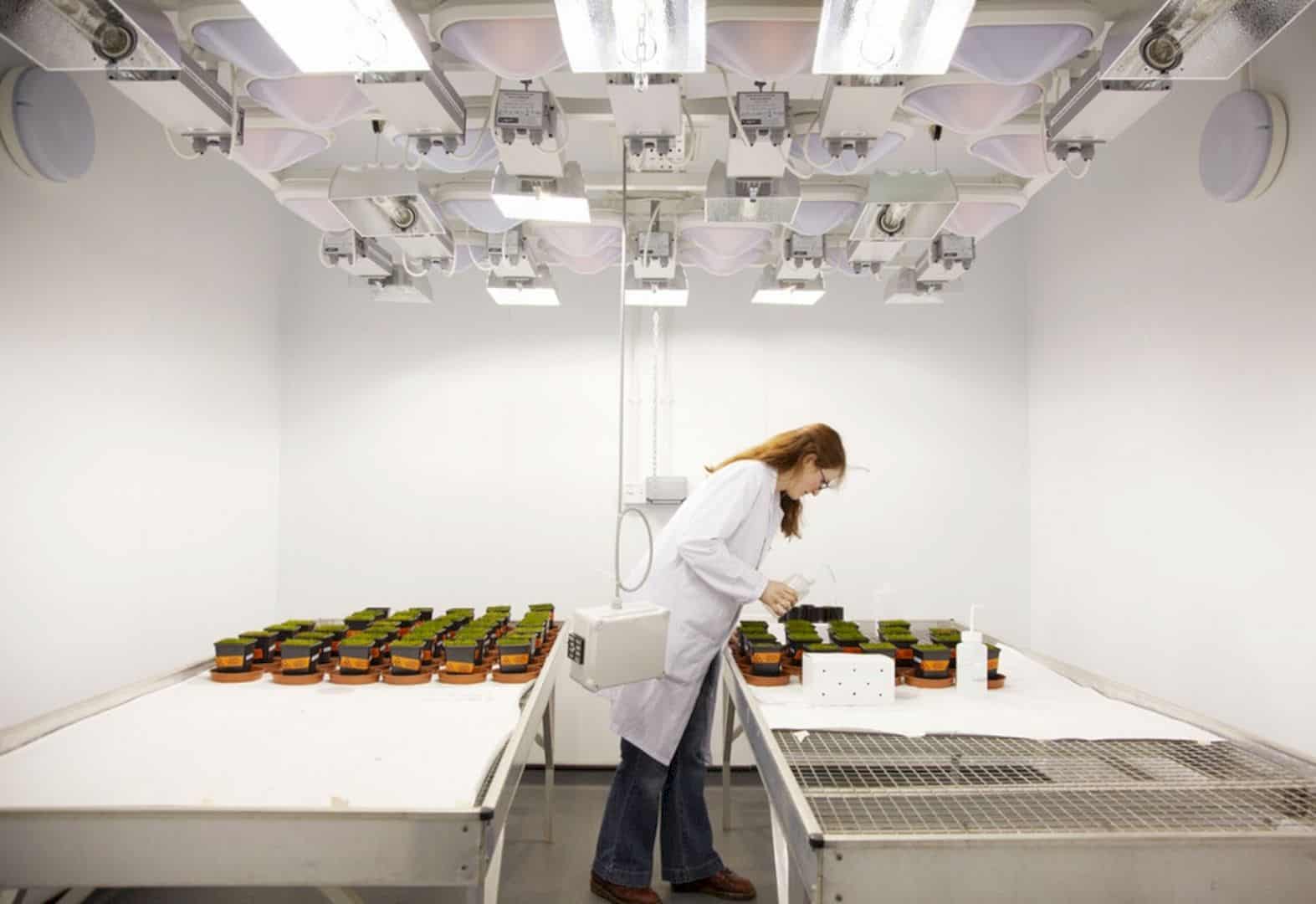

The building houses labs, teaching spaces, study areas, offices, etc. The firm also optimized the building’s multi-purpose interior with an 80% efficient floorplate.
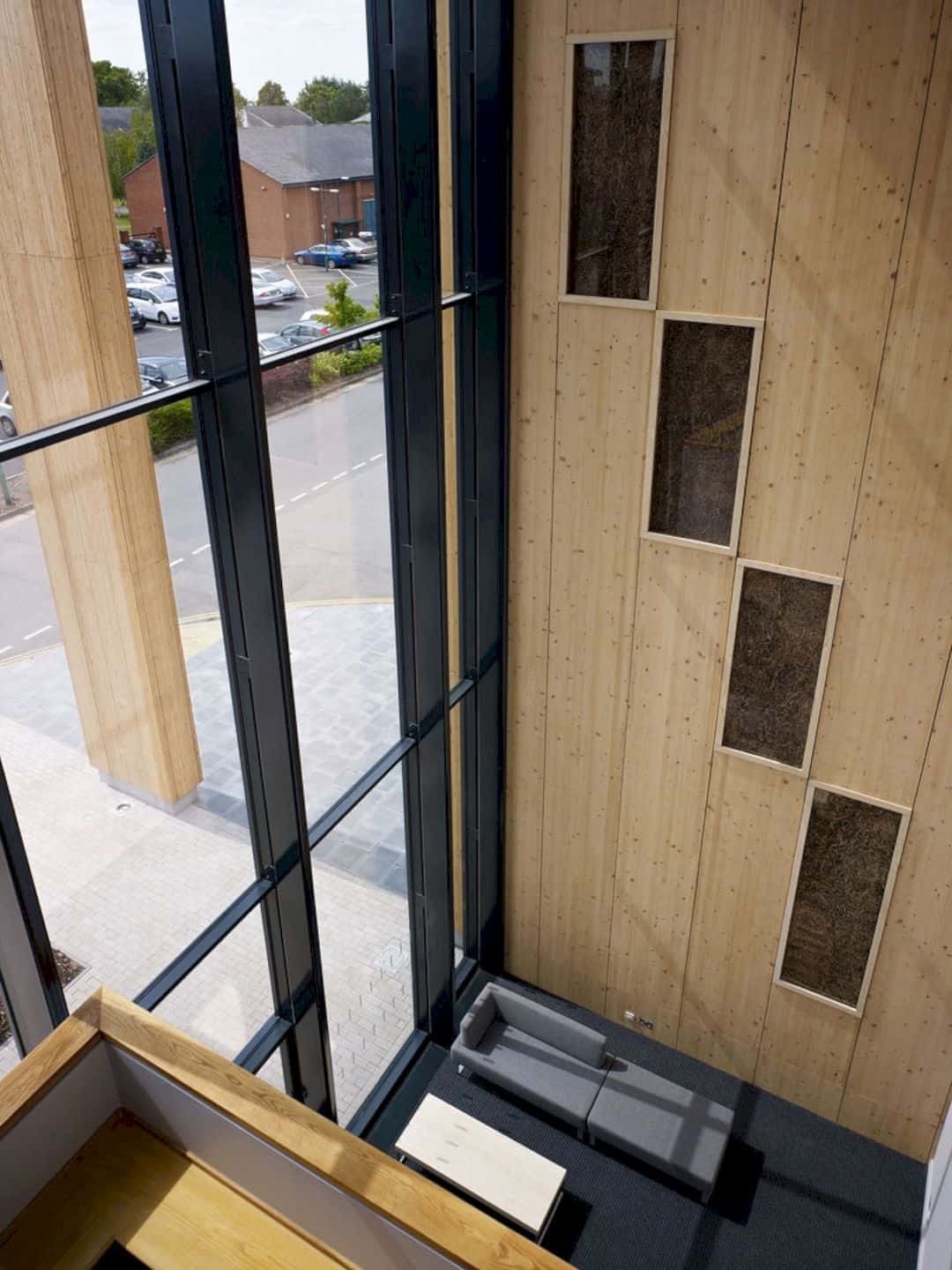
Upon entering the main entrance atrium, there are a series of ‘truth windows’ which tell the story of the building’s constructions. The windows allow the visitors to see the straw bales.
The Straws
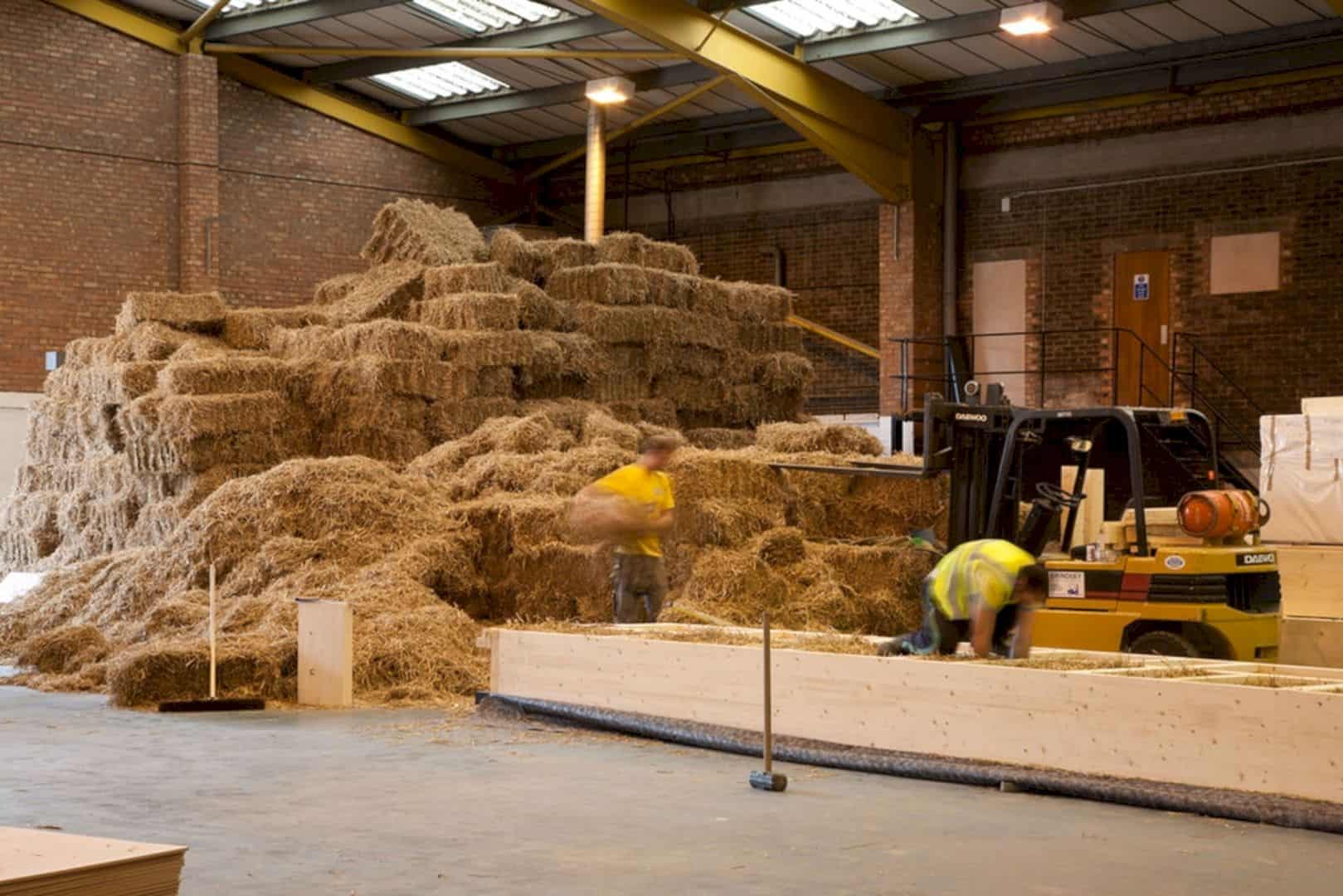
By using the straw, achieving a building with high-performance cladding system is not impossible. Above all, it provides a low-tech and cost-effective insulating material for such purpose.
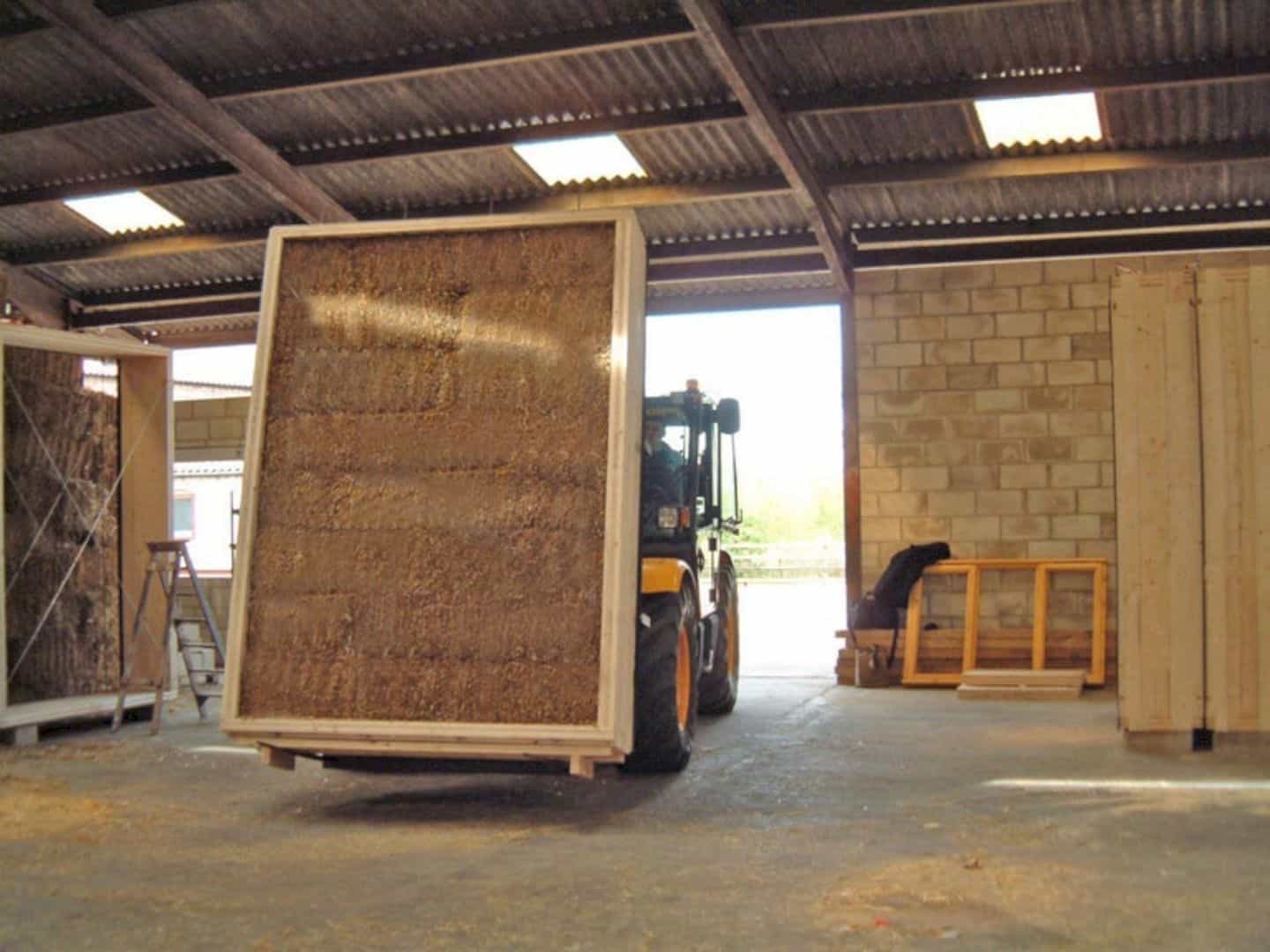
The straw is a natural agricultural by-product and environmentally-friendly alternative to the usual building materials.
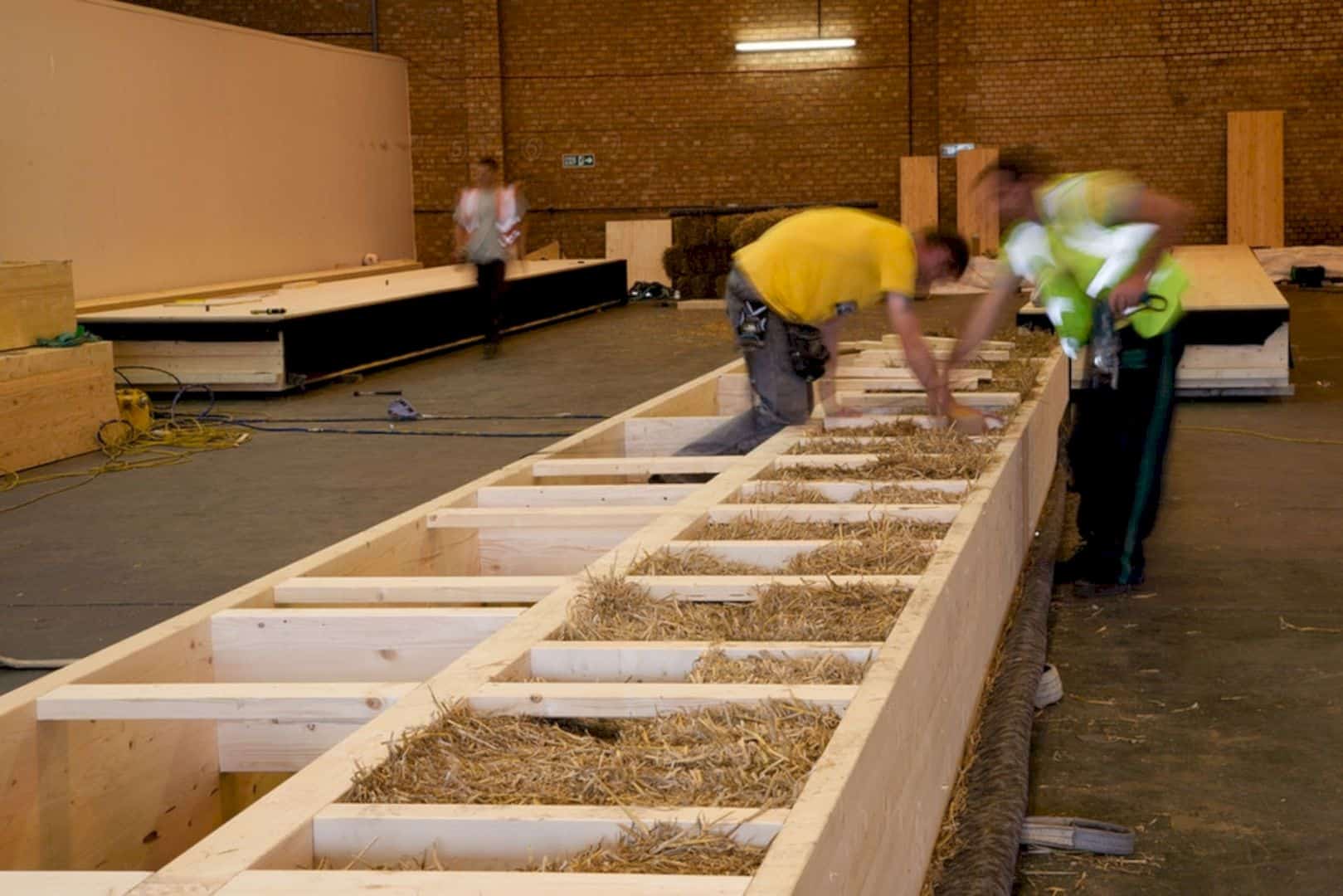
It took one step further to construct straw bale and use straw within an external curtain wall system.
Via Make Architects
Discover more from Futurist Architecture
Subscribe to get the latest posts sent to your email.
