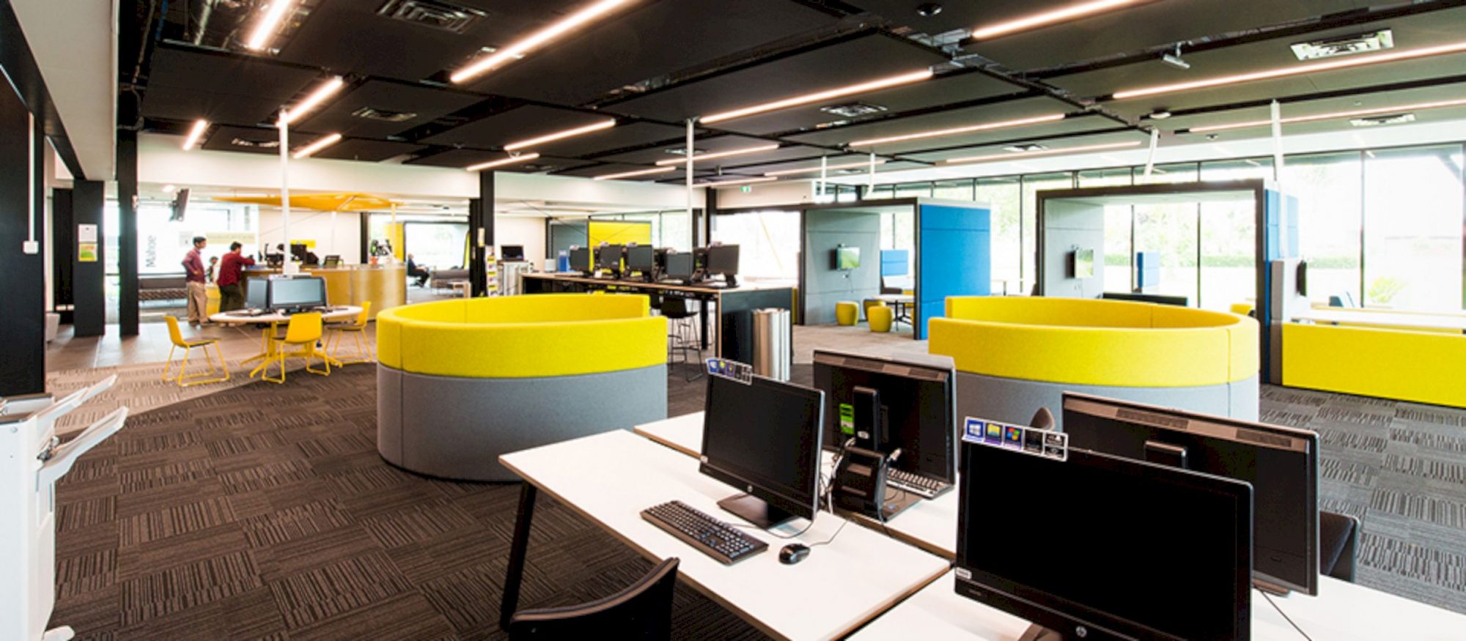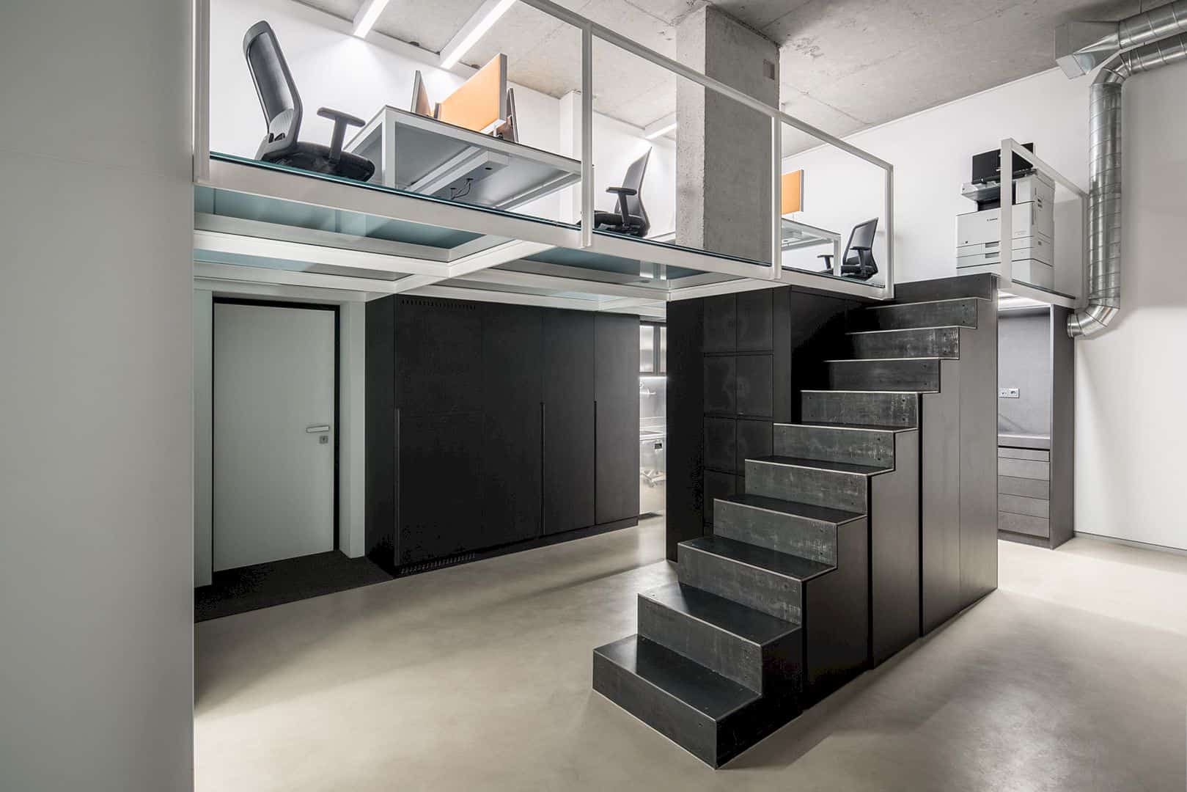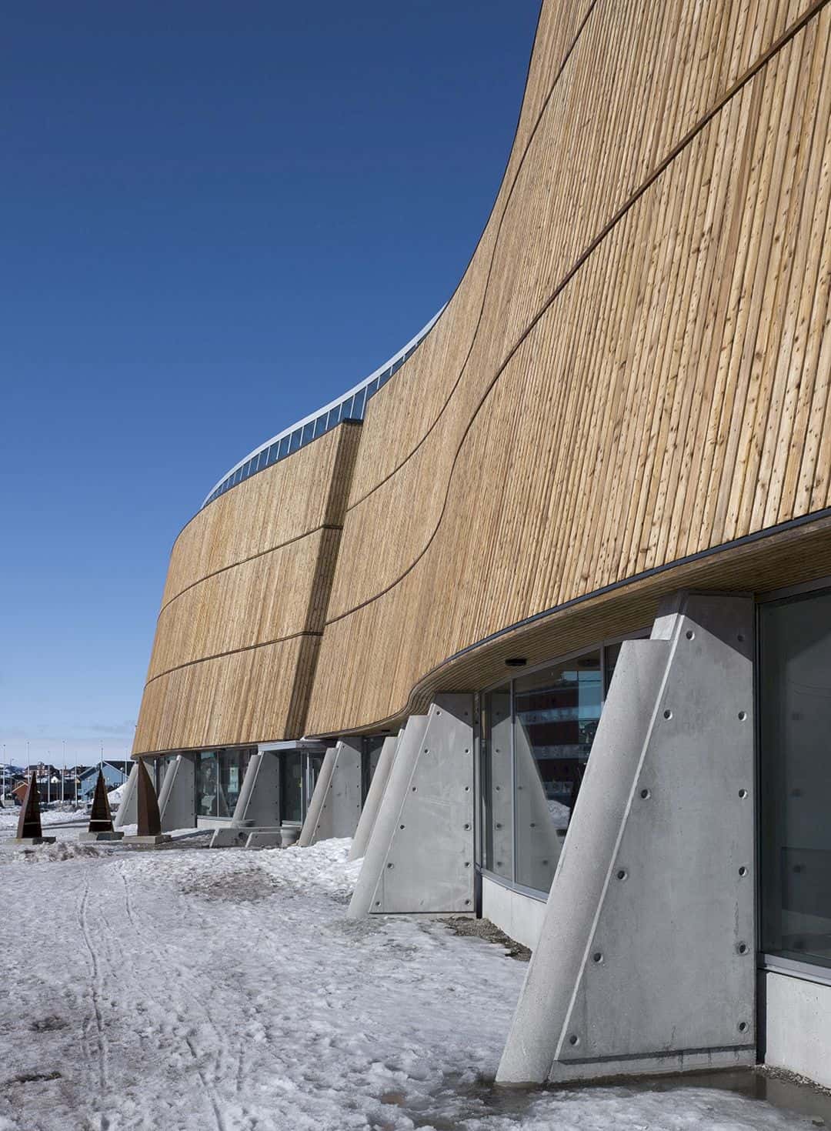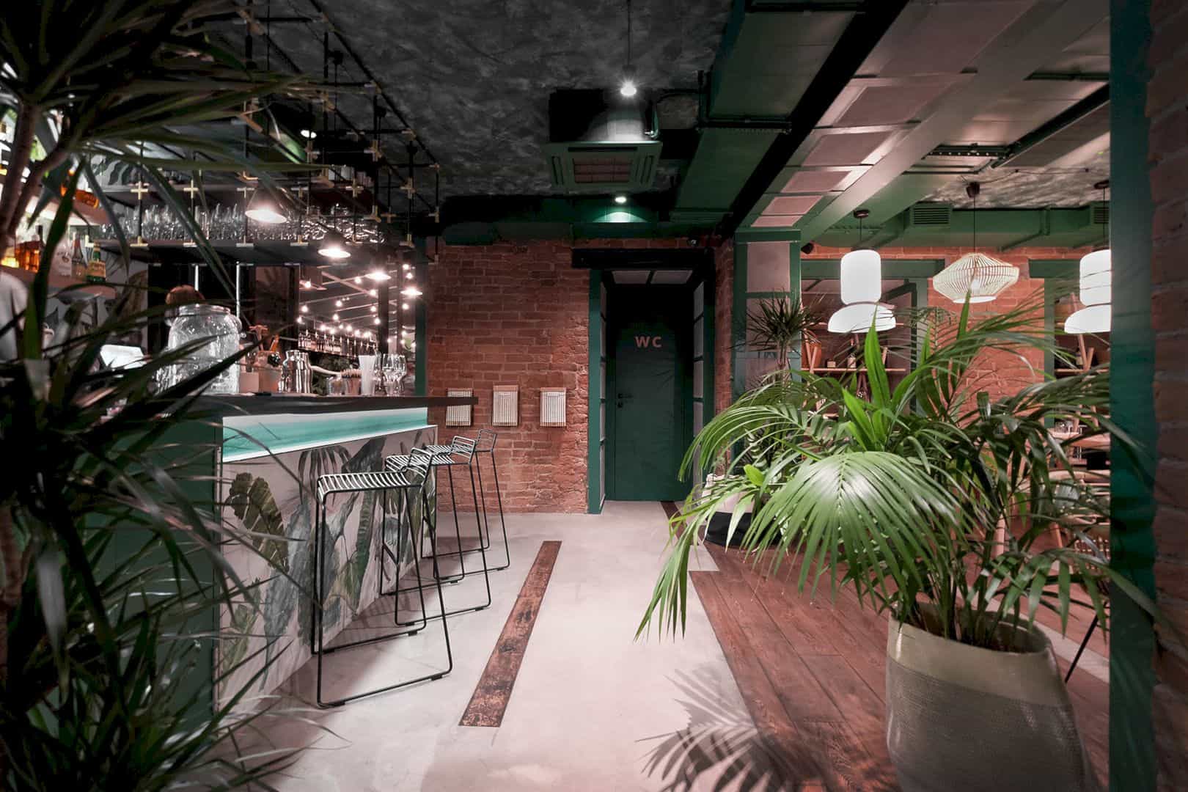Chow: Hill was appointed to develop Witec Rotokauri Hub in Waikato, New Zealand. This activity hub is considered as the heart of Rotokauri. The firm worked with the Wintec Infrastructure and Assets Team to represent a collaborative building design that considers the students’ needs outside the classroom.
Wintec Rotokauri Hub Project
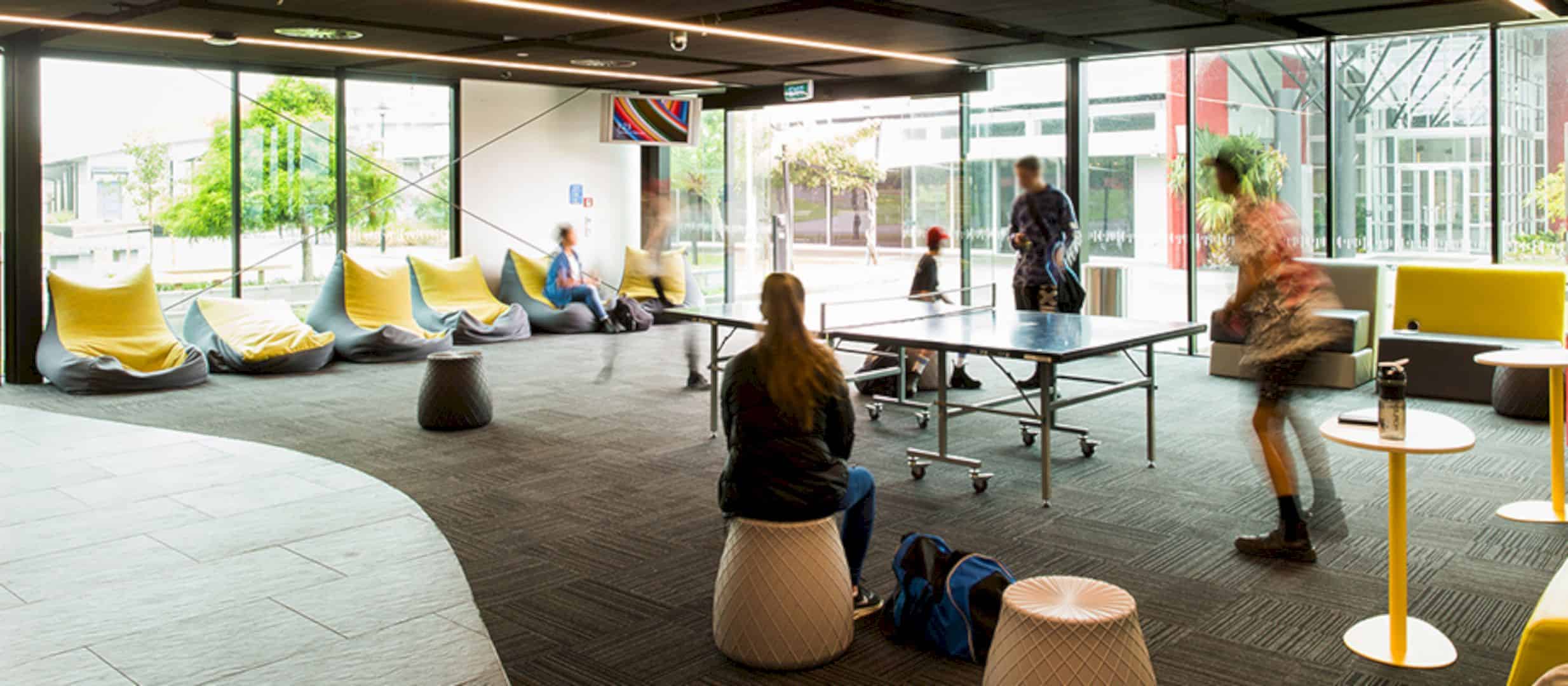
The aim of this project is to create an innovative refurbishment and extension to the existing student hub of Rotokauri. It also requires to support the students’ academic needs outside the classroom. Chow: Hill admitted that the key objective of the project was to ‘return the building to the students’.
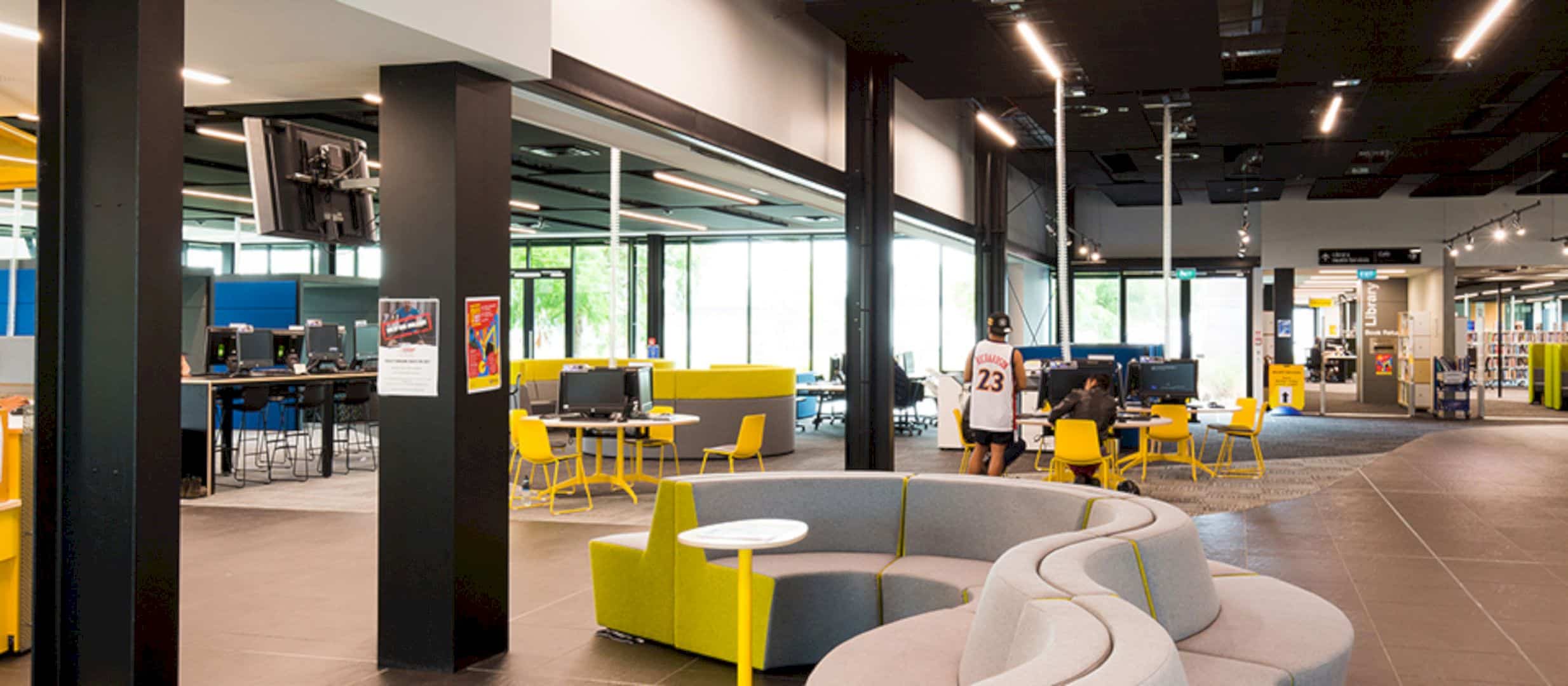
They also wanted to provide flexibility, variety, and spatial clarity within the new social learning environment. That being the case, the design was inspired by a holistic approach to student wellbeing, offering services and spaces that cater to all aspects of student life.
Offer Modern, Vibrant, and Engaging Spaces

The space planning and building interiors revolved around a variety of modern, vibrant, and engaging spaces. Those spaces help address both academic and recreational needs.
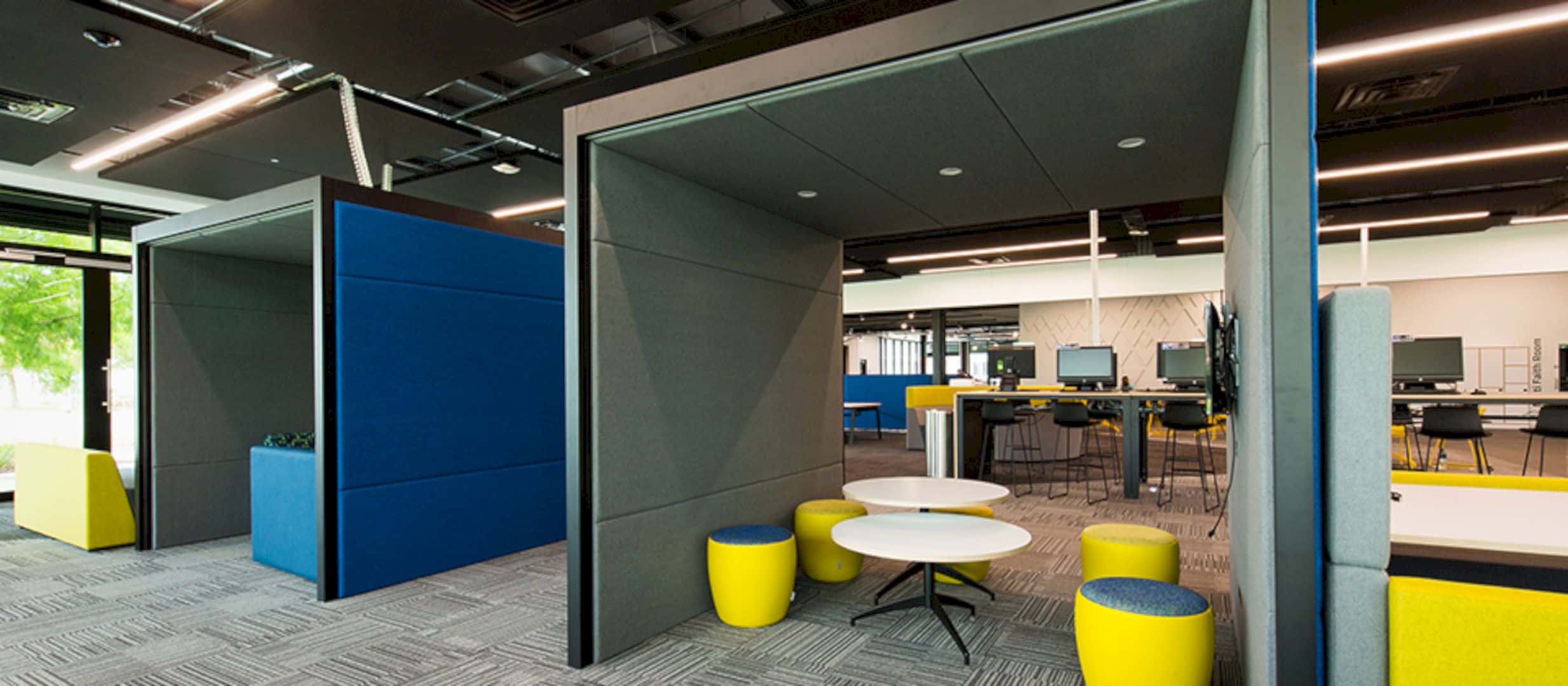
The firm also went with an open plan and flexible environment to allow a wide range of work styles and activities to take place in an efficient floor area.
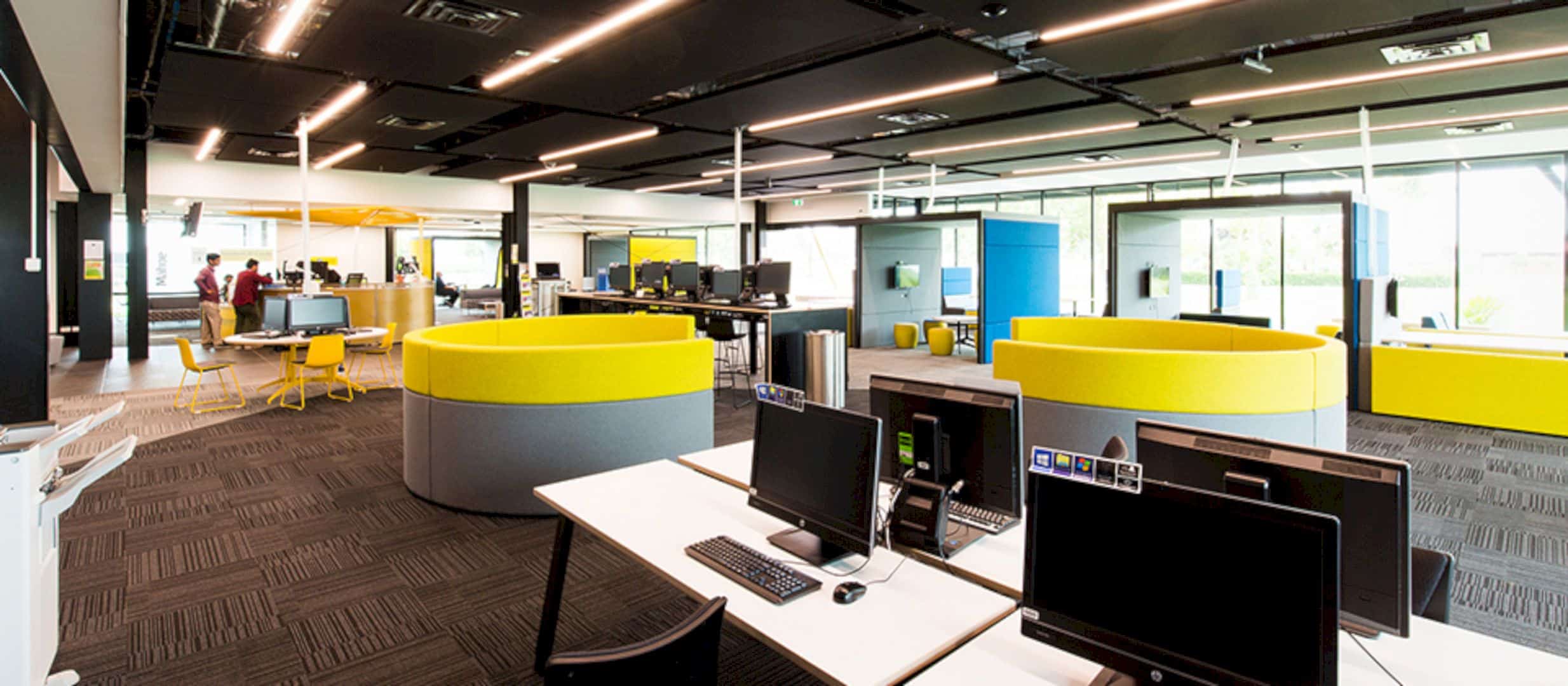
With an innovative zoned approach to soft fit-out and plug and play technology, the hub is able to answer to the changes in its customer mix, academic delivery. It also supports service model which was previously something unattainable.
Since the design process and outcomes are based on a holistic approach to student health and well-being, it has become a great investment in the academic success of Wintec’s students and the long-term sustainability of the organization.
Via Chowhill
Discover more from Futurist Architecture
Subscribe to get the latest posts sent to your email.
