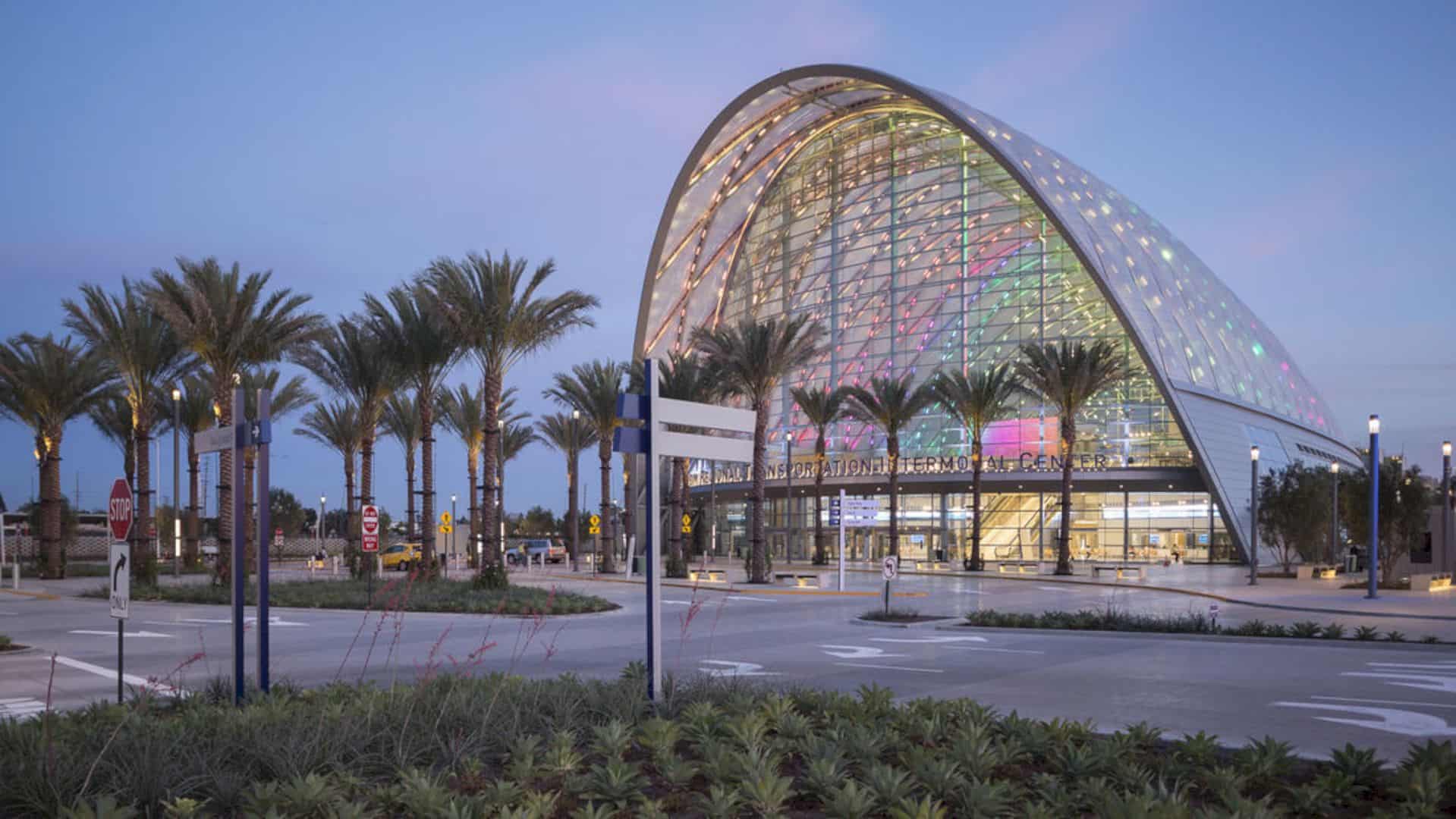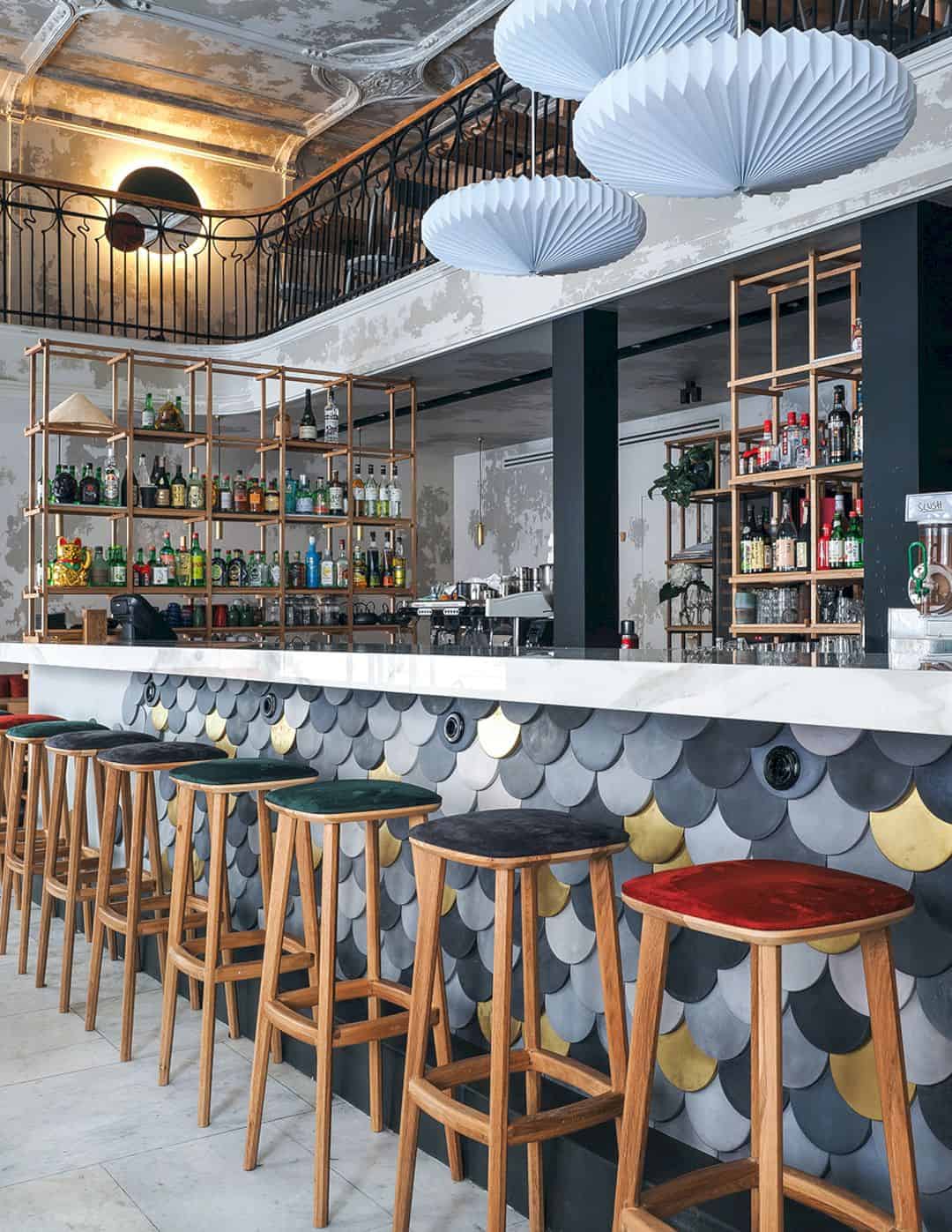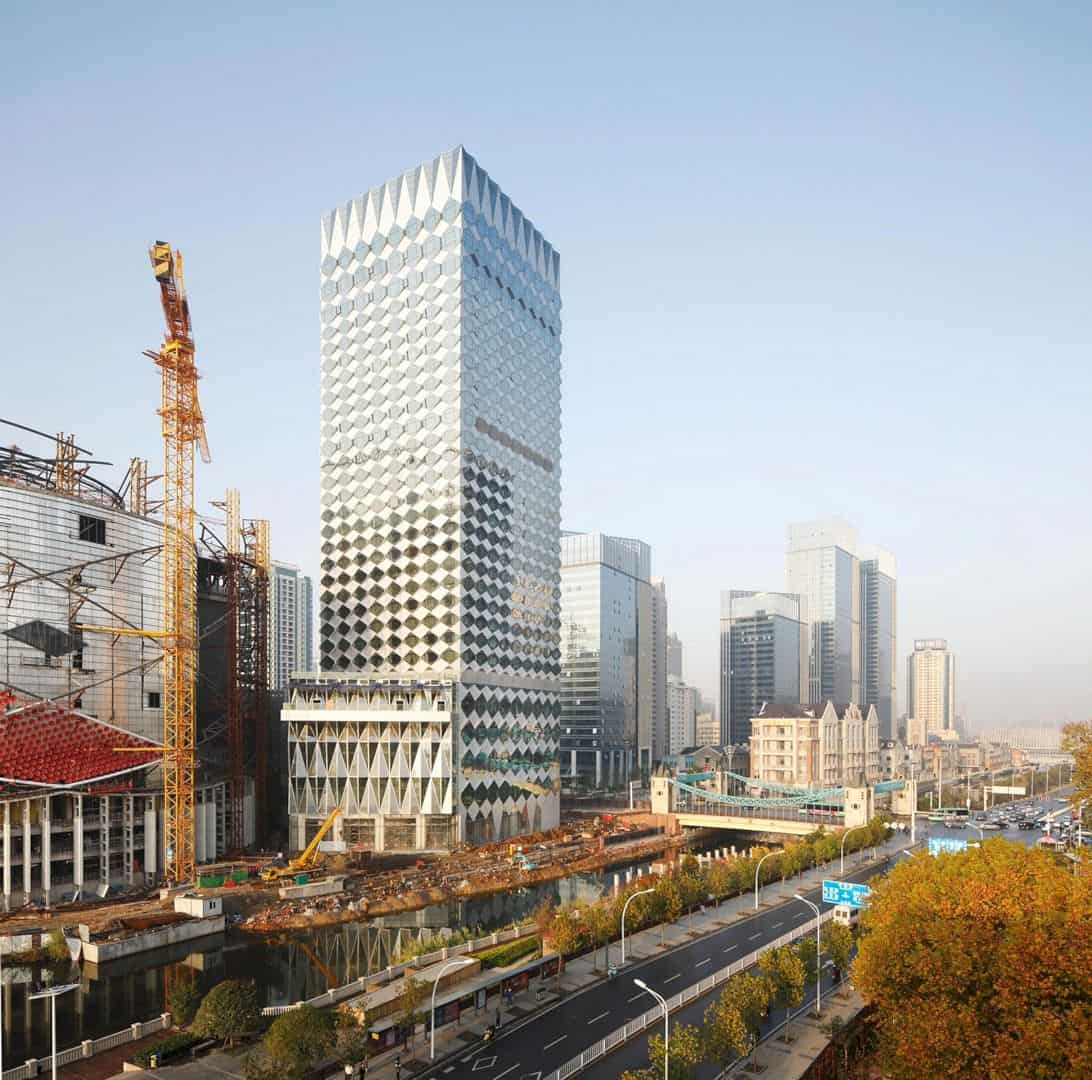Brooks + Scarpa developed a bright yellow campus building for Animo South Lost Angeles High School in L.A, the United States. Previously, half of the campus was destroyed after a massive fire back in 2014.
While the school has been around since the 1950s, it required some changes hence the firm took on the opportunity to redesign a new building for the school. This public charter high school is famous for its collaborative curriculum and strong connections to the surrounding community in South Central Los Angeles.
Animo South Los Angeles High School
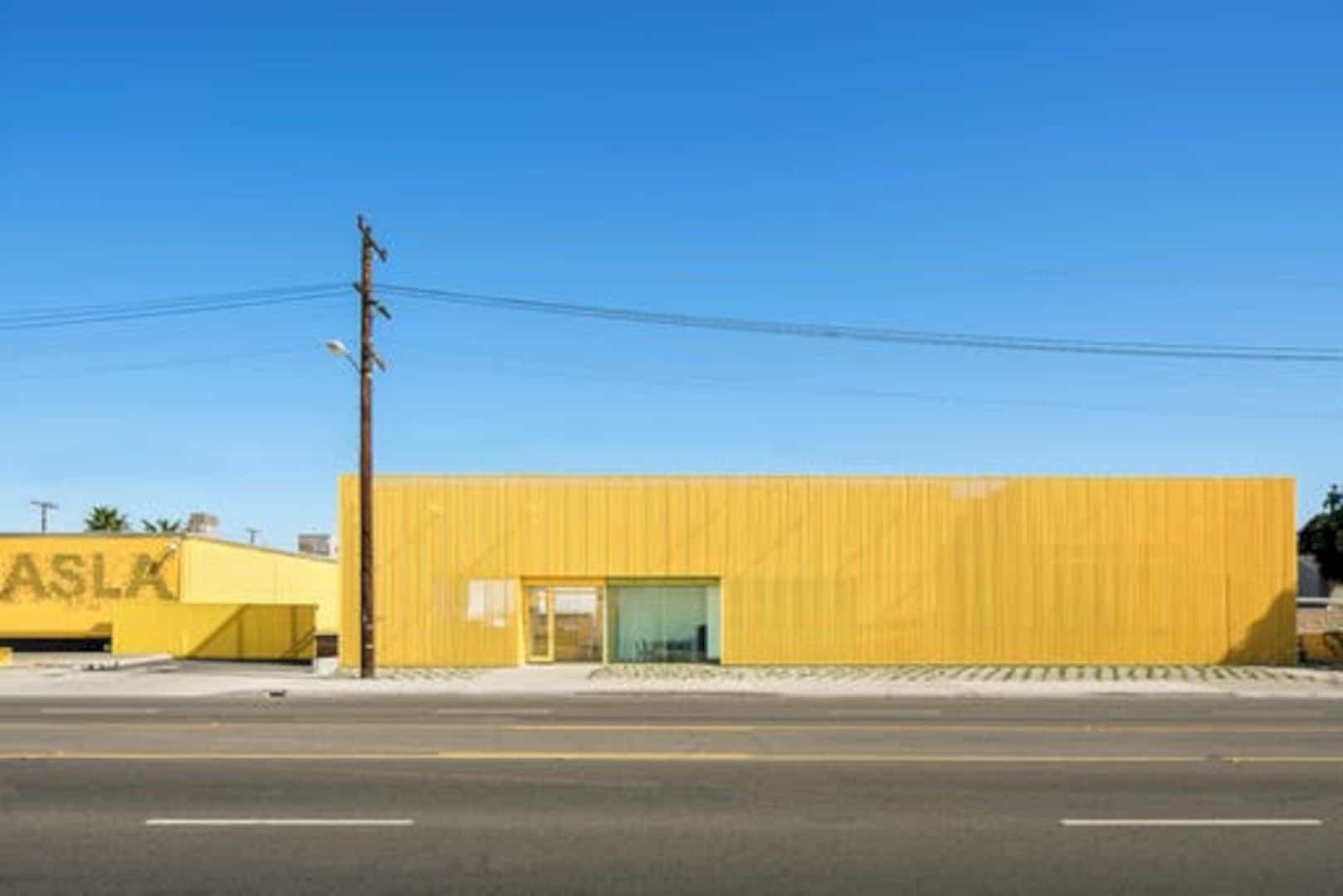
The new building of Animo South Lost Angeles High School is situated in a historically troubled area which was also a central spot in the 1964 Watts and 1992 Rodney King Riots.
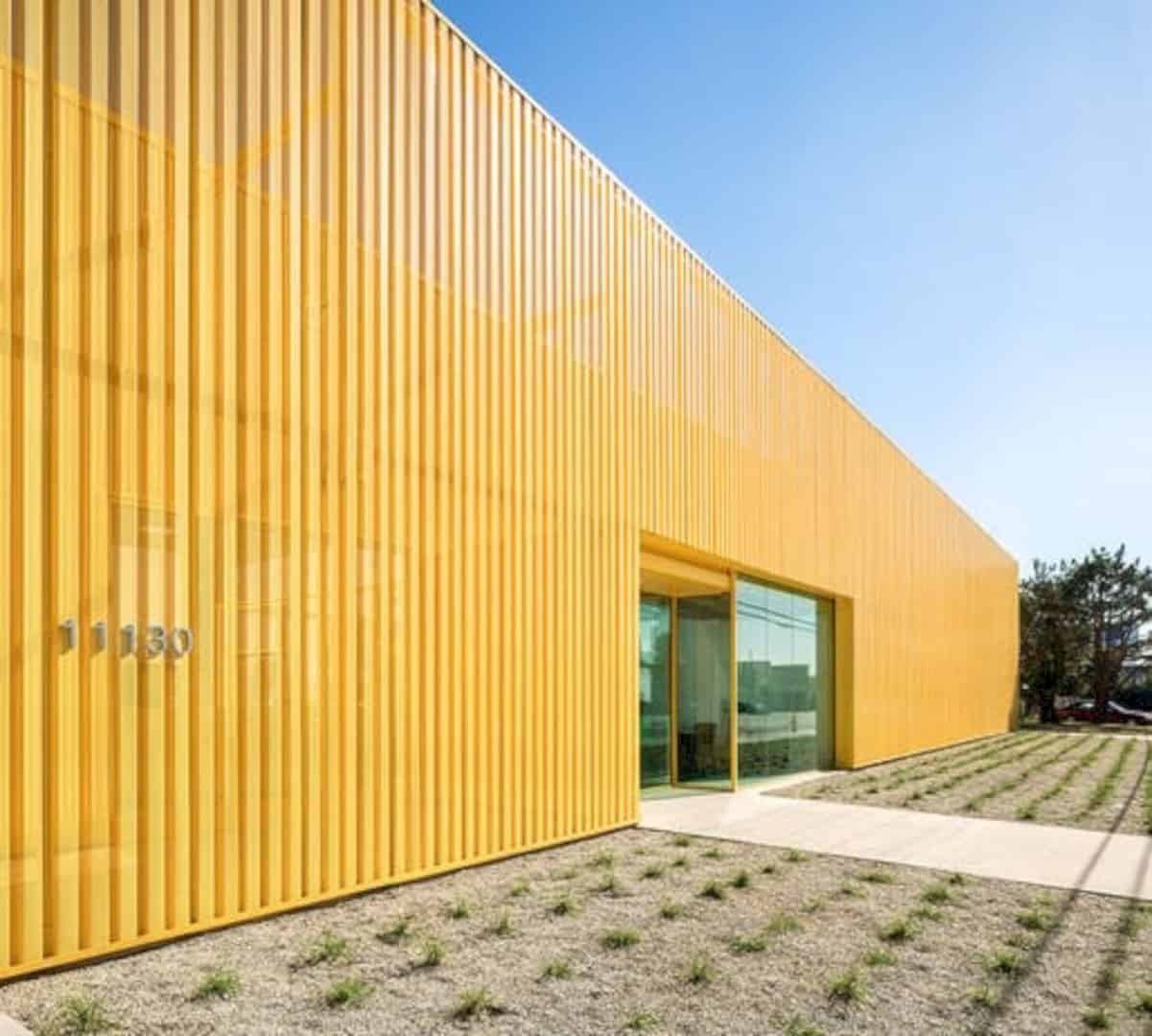
It has a visually open but secure design for every student and faculty member. Instead of using the typical prison-like property line security fence, the school building is surrounded by 20-foot-tall perforated bullet-resistant metal walls that fit the entire design.
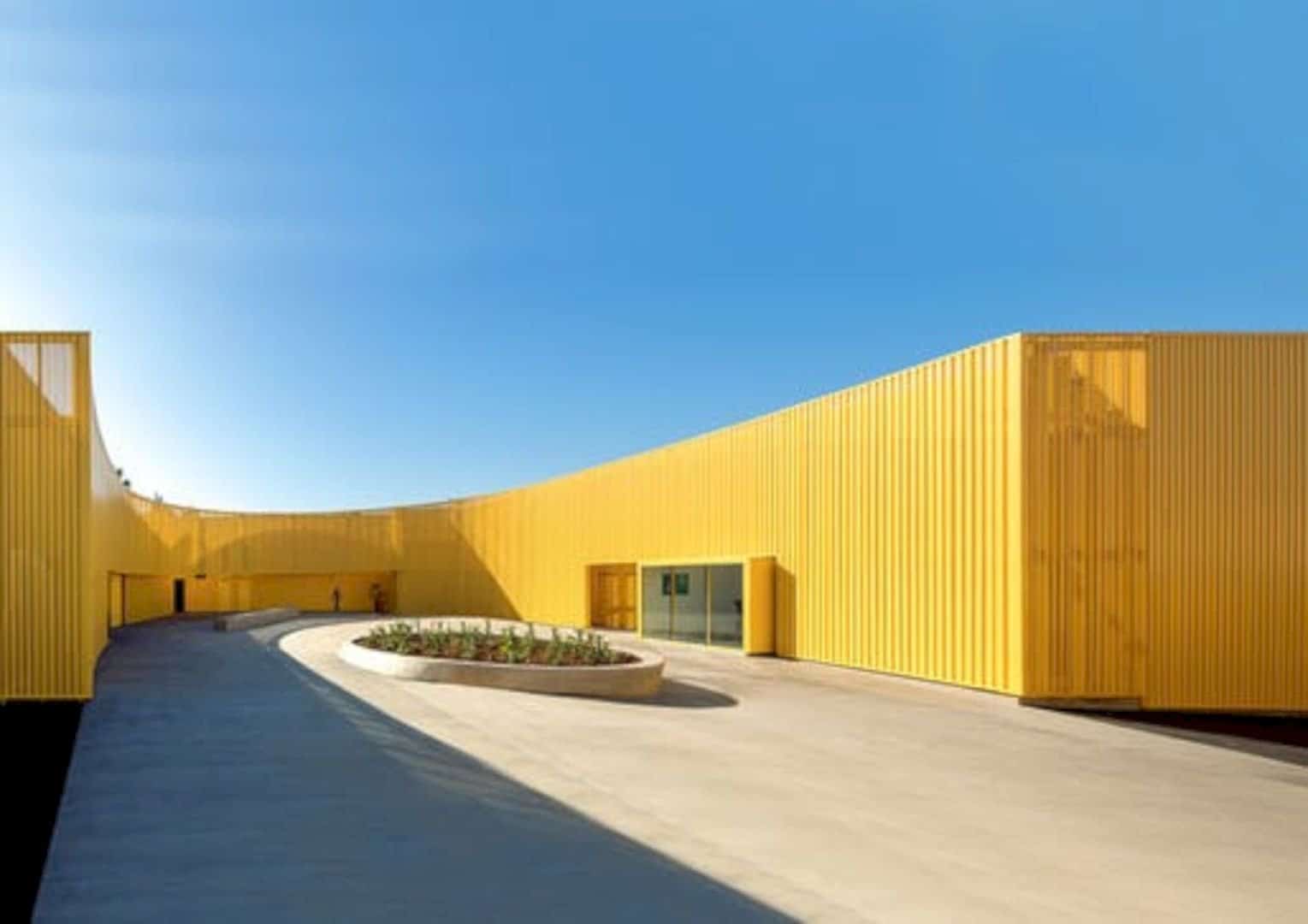
Covered with a vivid yellow aluminum façade, the high school perfectly suits L.A’s sunny blue skies.
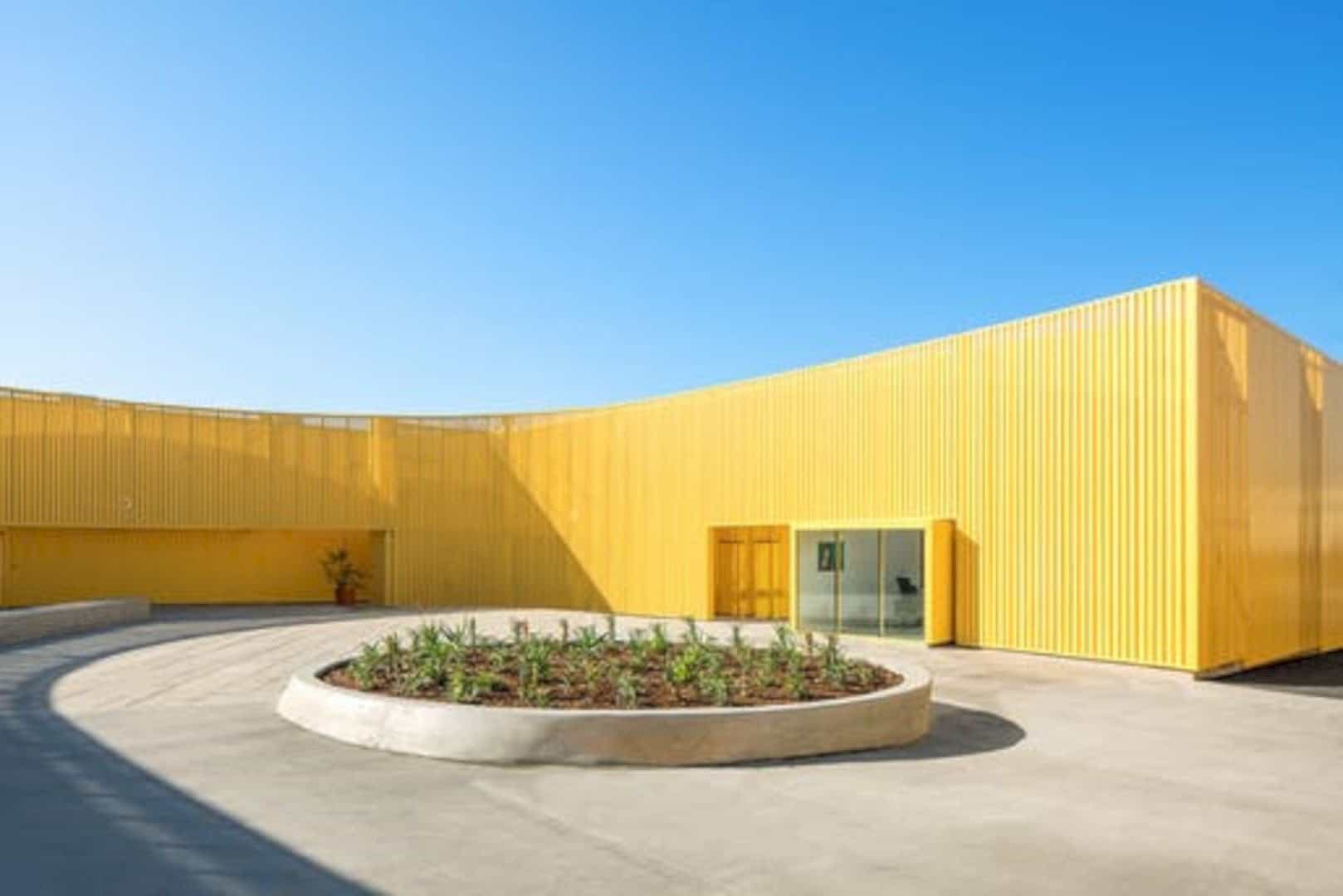
This façade can be considered as the school’s newest building signals for a fresh start.
Sparkle in the Sun, Glow at Night
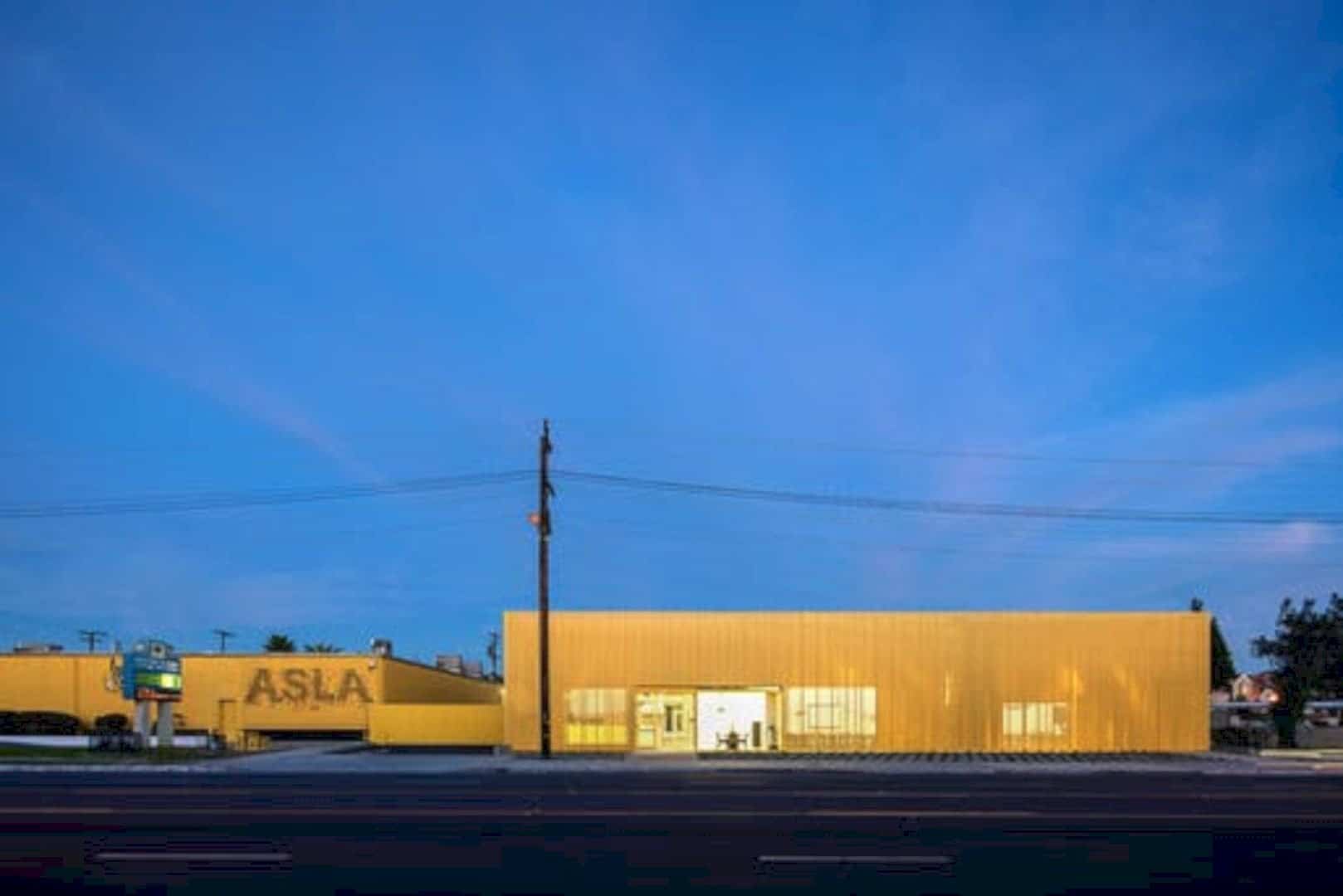
The building’s perforated anodized aluminum façade panels offer an ever-changing screen that shines in the sun and glows at night.
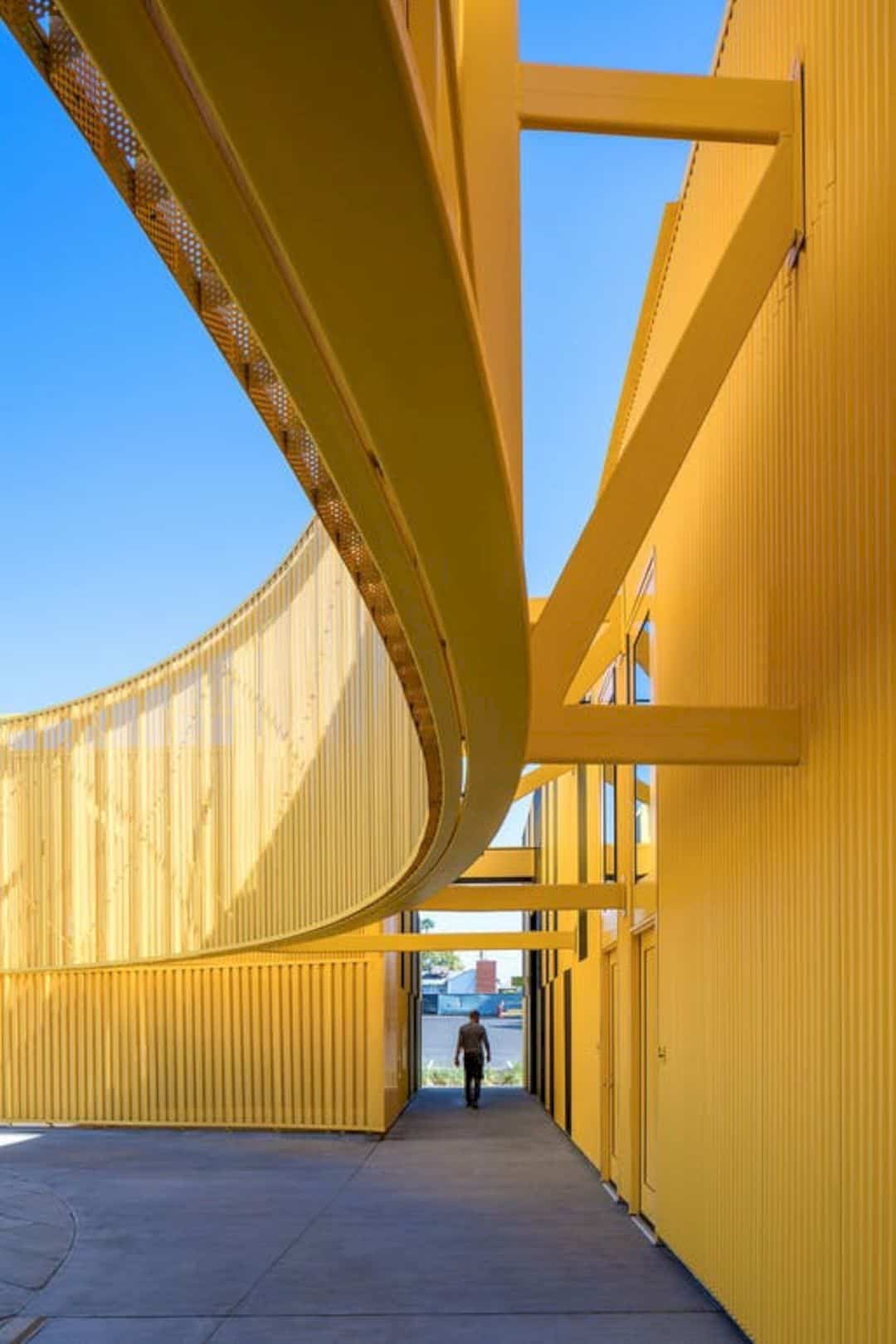
It also simultaneously provides shade to cool the building, noise reduction, and privacy while still allowing for great ventilation, natural light, and views.
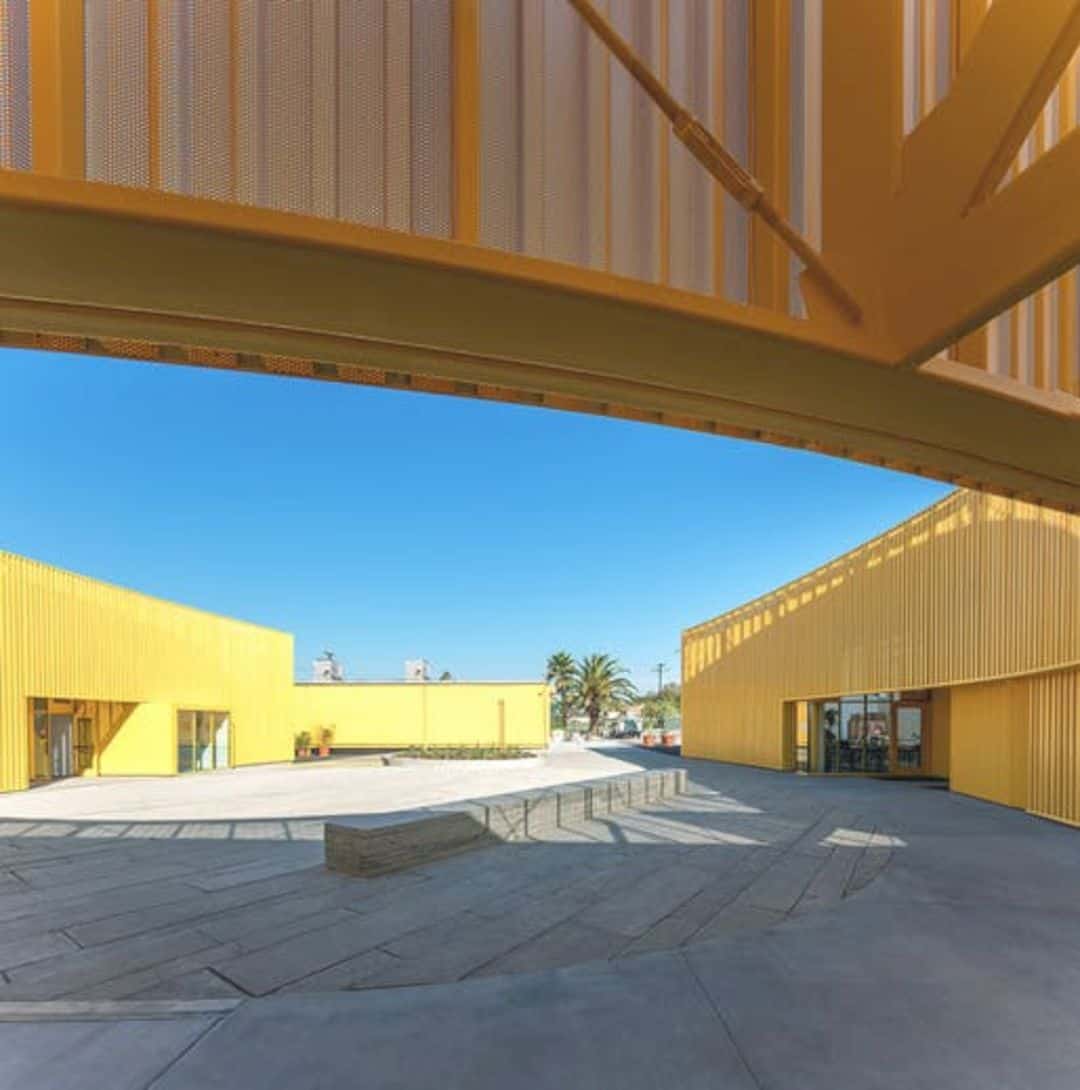
The sunlight which is filtered by the walls lends striking visual depth as well as create a sense of security for the occupants.
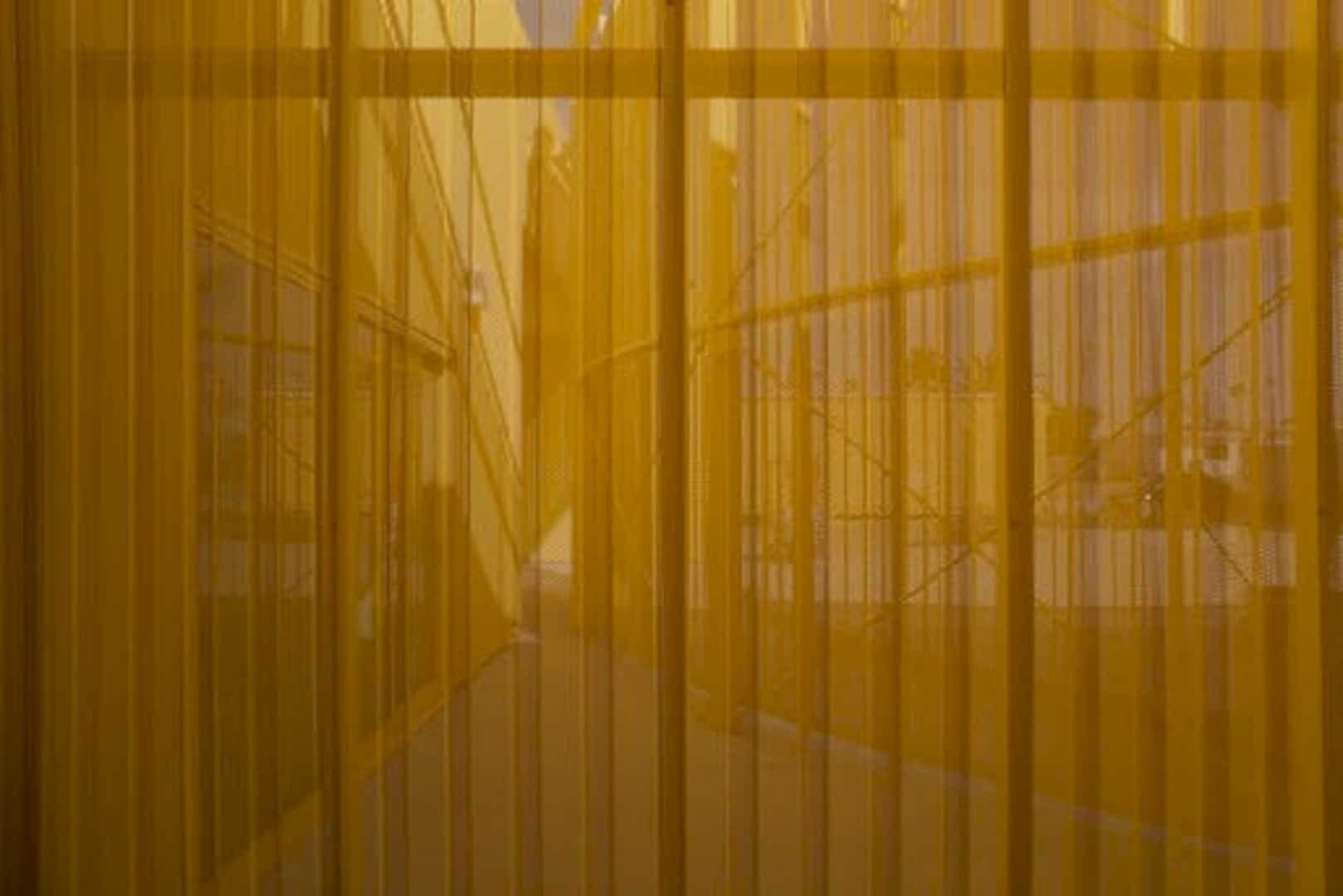
The irregular array of openings variably oozes from the surface of the building, enhancing its geometric texture.
A Flexible Teaching Environment
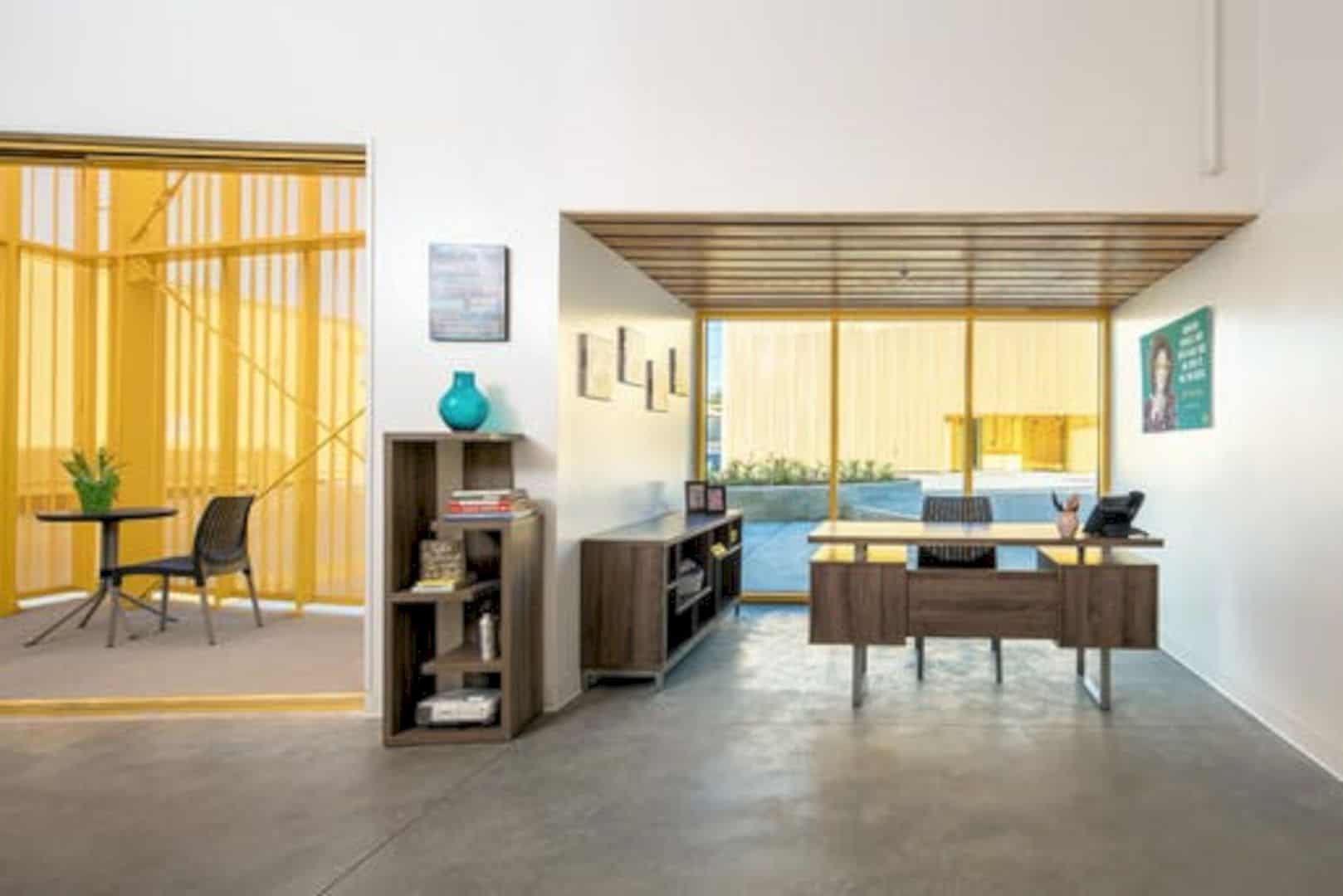
The architecture firm intended to establish a flexible teaching environment that supports parental involvement. They also wanted to put student life at the center of the school.
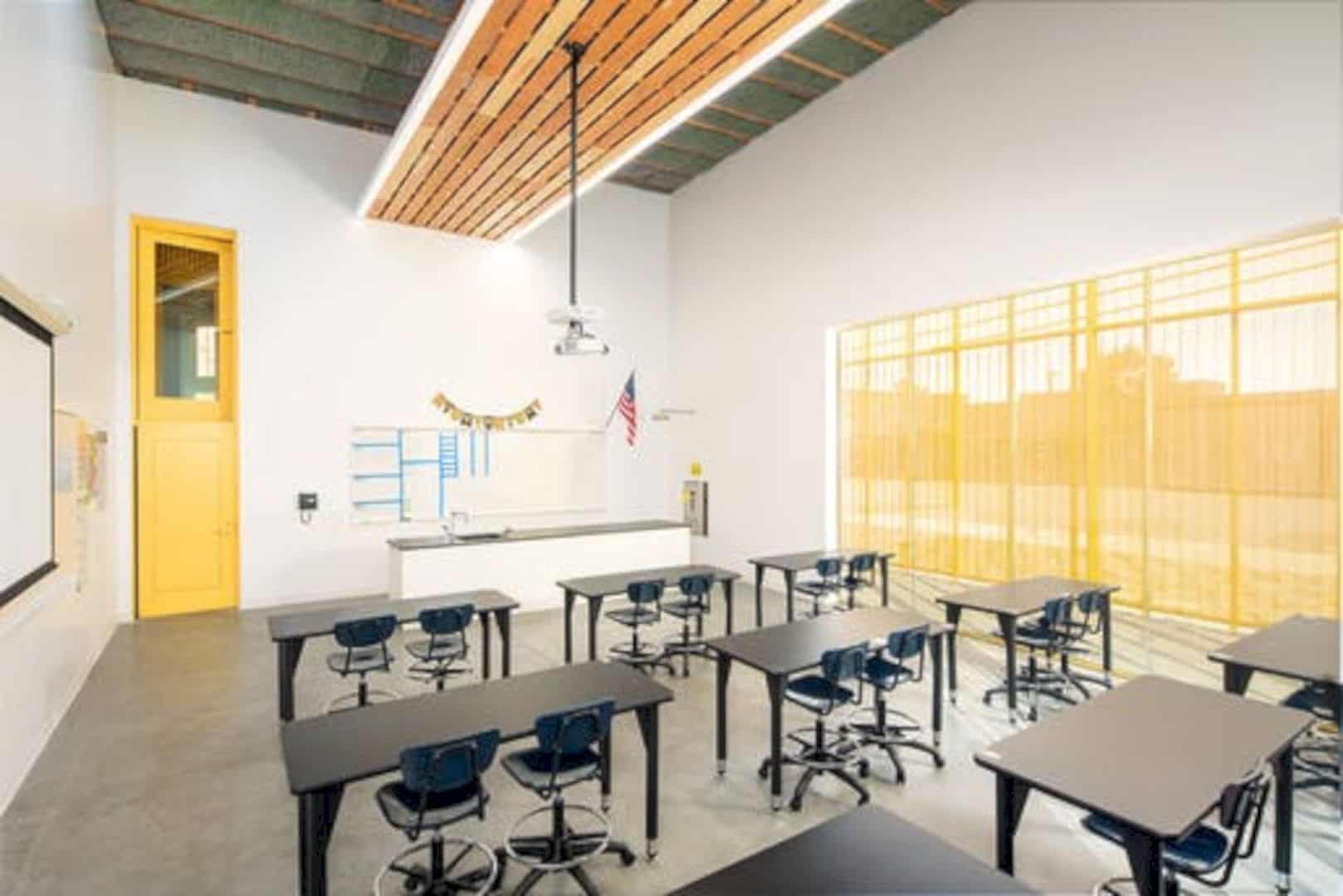
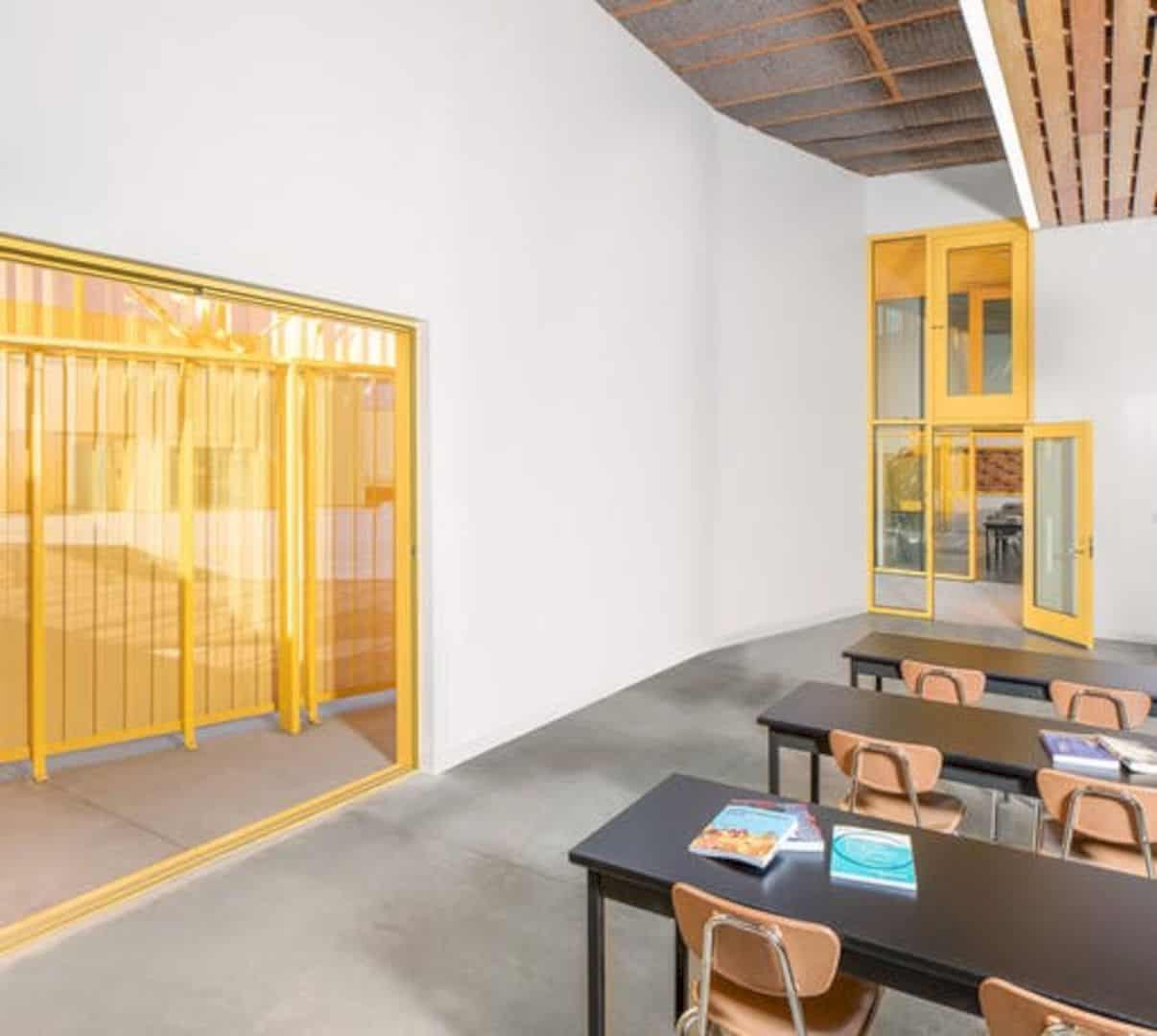
Despite tight schedule and an extremely limited budget, this 18,000 square-foot building was able to provide such teaching environment with 11 airy, light-filled classrooms, a faculty lounge, two science labs, a public courtyard for student gatherings and activities as well as new administrative and counseling offices.
Via Archinect
Discover more from Futurist Architecture
Subscribe to get the latest posts sent to your email.
