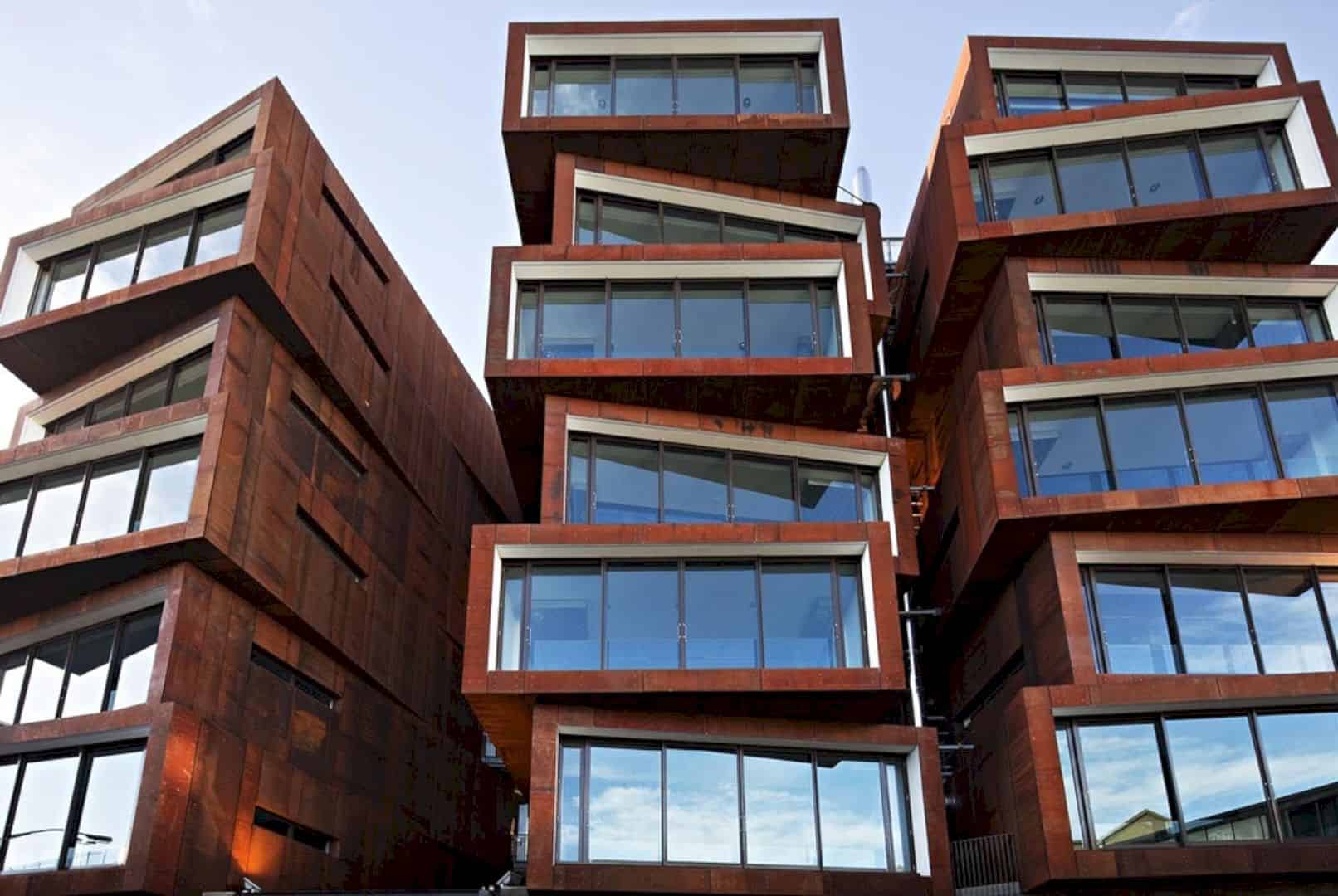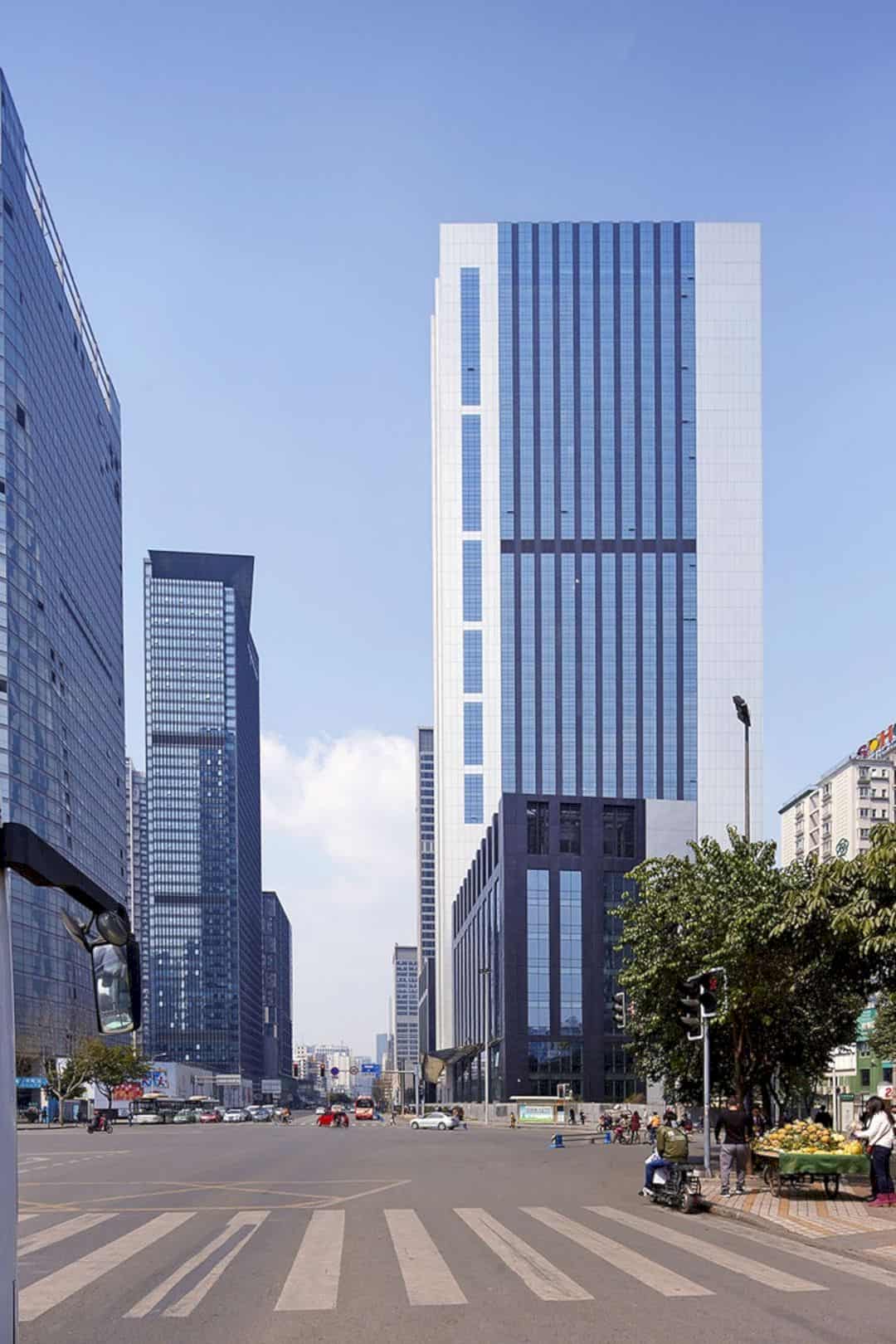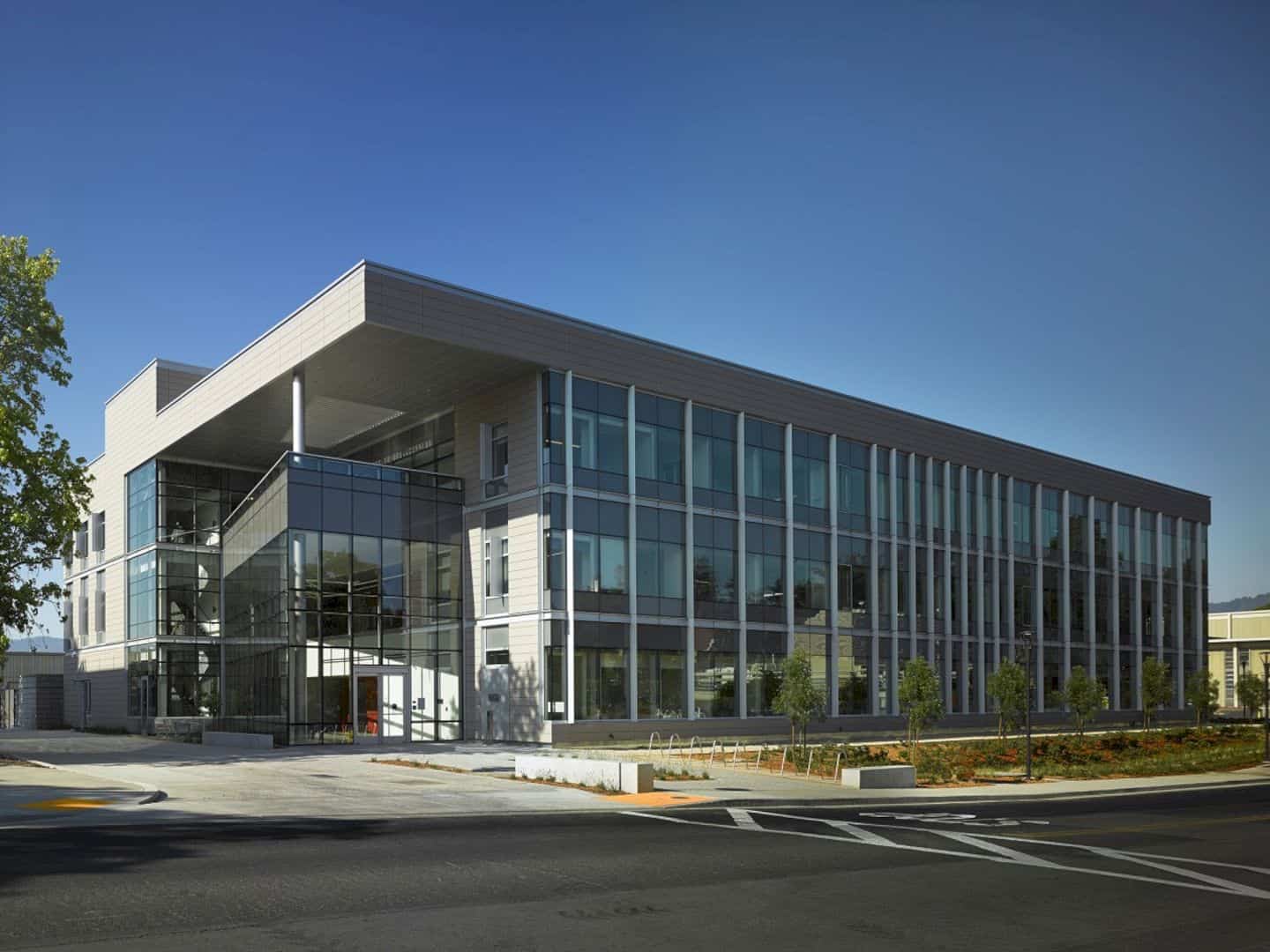SWA Group was in charge of site planning and landscape architecture of Giant Interactive Headquarters. Located in Shanghai, the 45-acre corporate campus combines the concept of an ecological park and living library. Meanwhile, this Giant Interactive Headquarters project was a collaborative project between SWA and Morphosis Architects.
Giant Interactive Headquarters
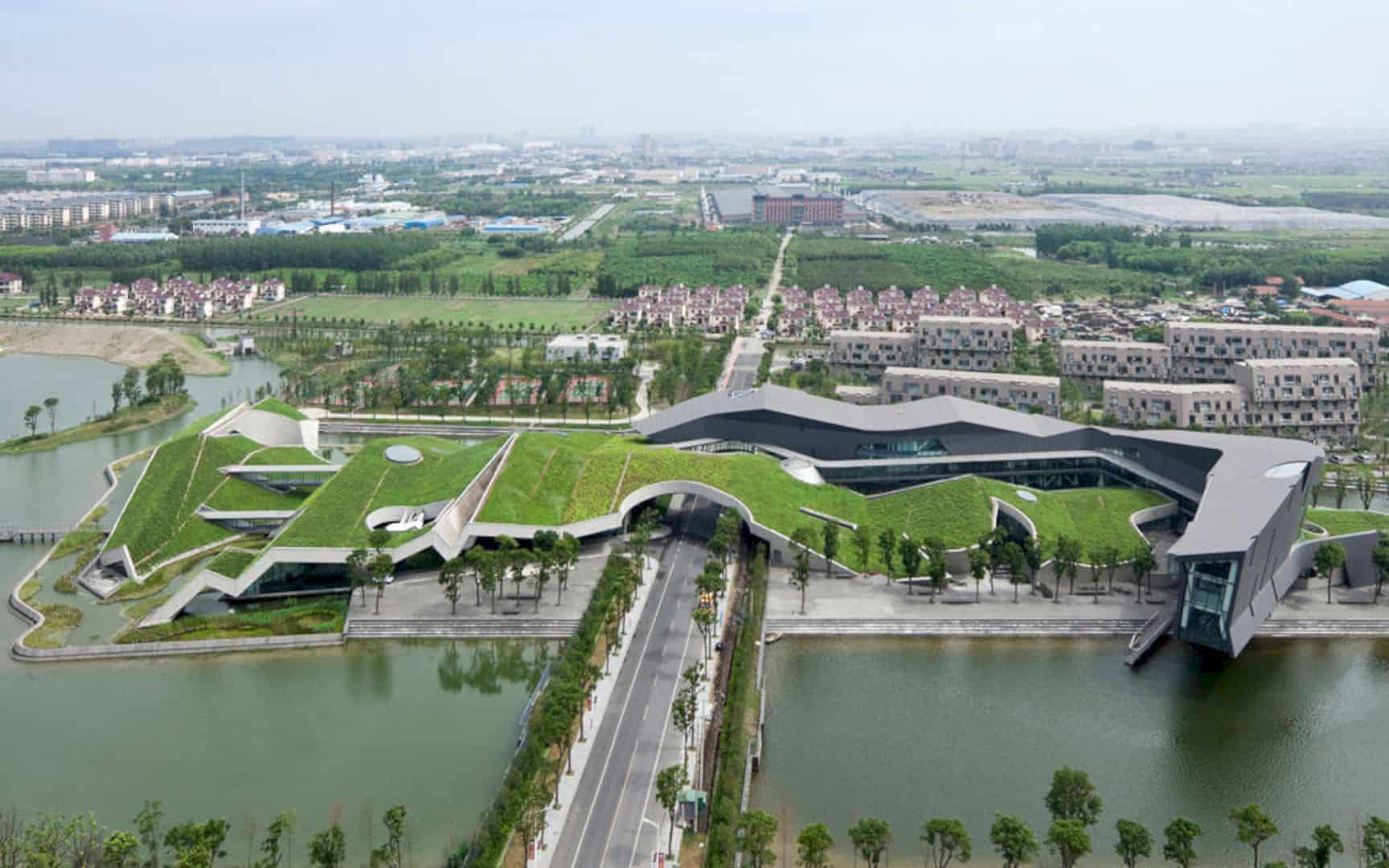
Giant Interactive Headquarters applies a design concept that blurs the distinction between the structure and the ground plane.
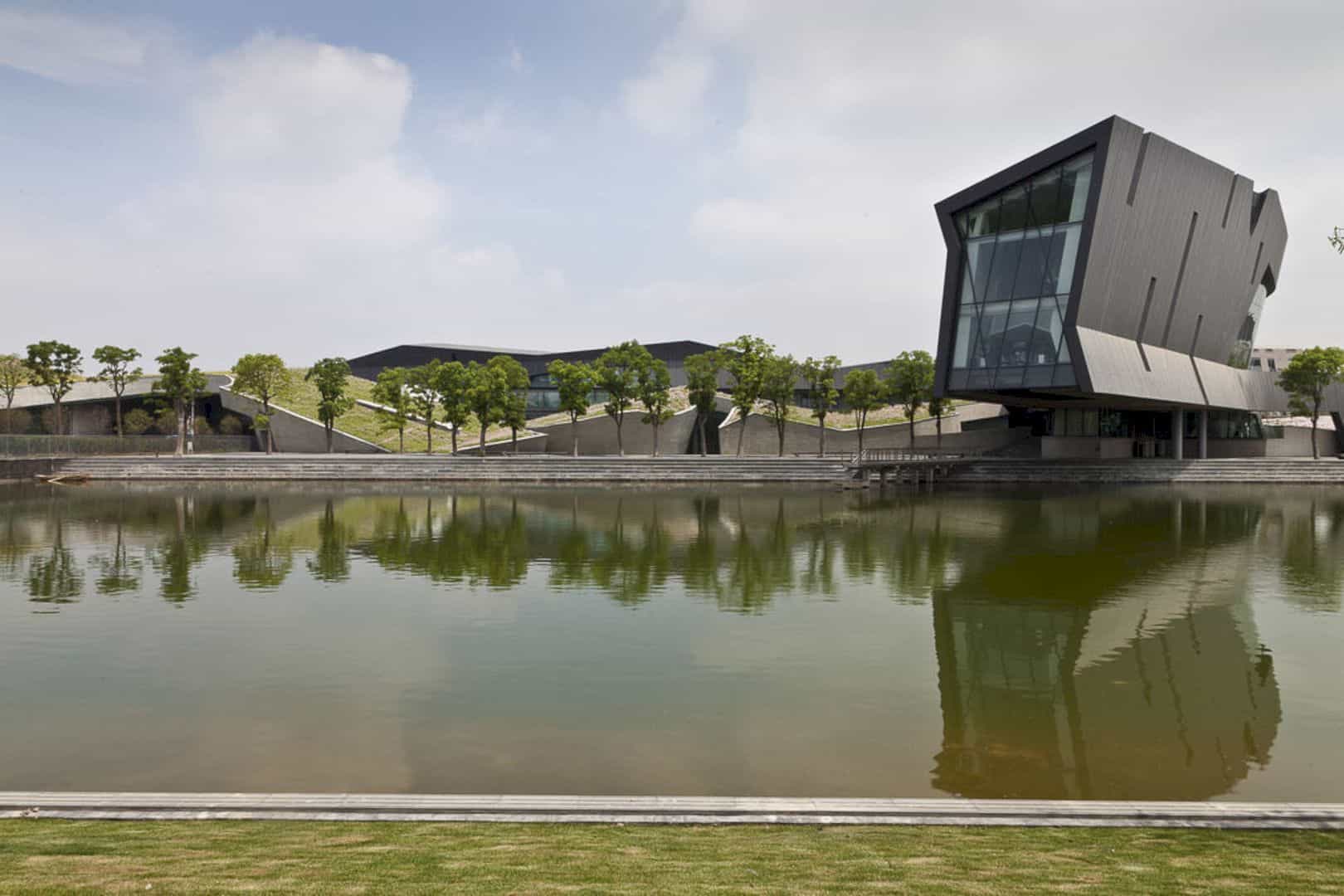
This concept weaves wetland habitats and water altogether with a folded green roof of the main building design.
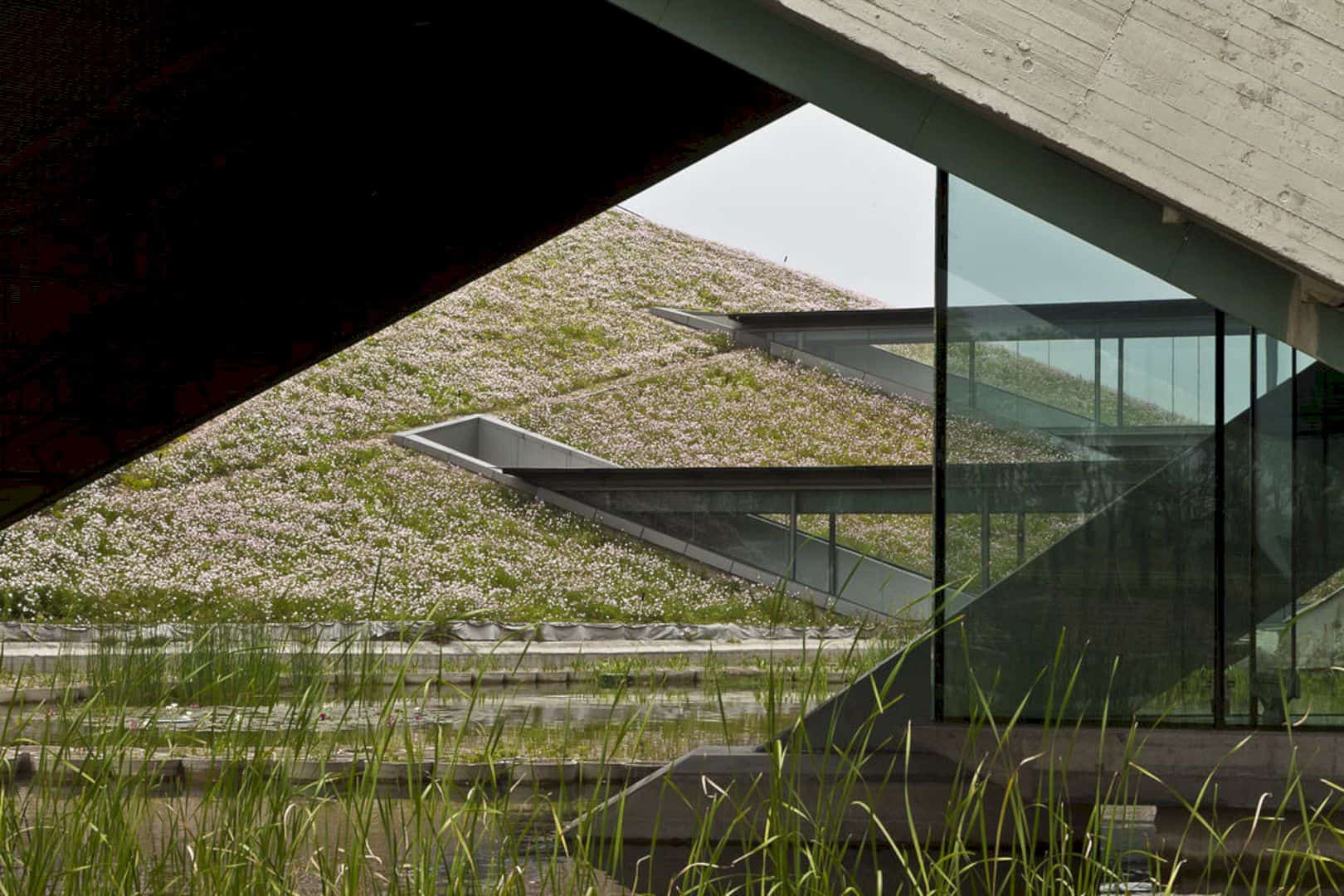
The site is divided into several functions, including park systems, residences, and industrial uses.
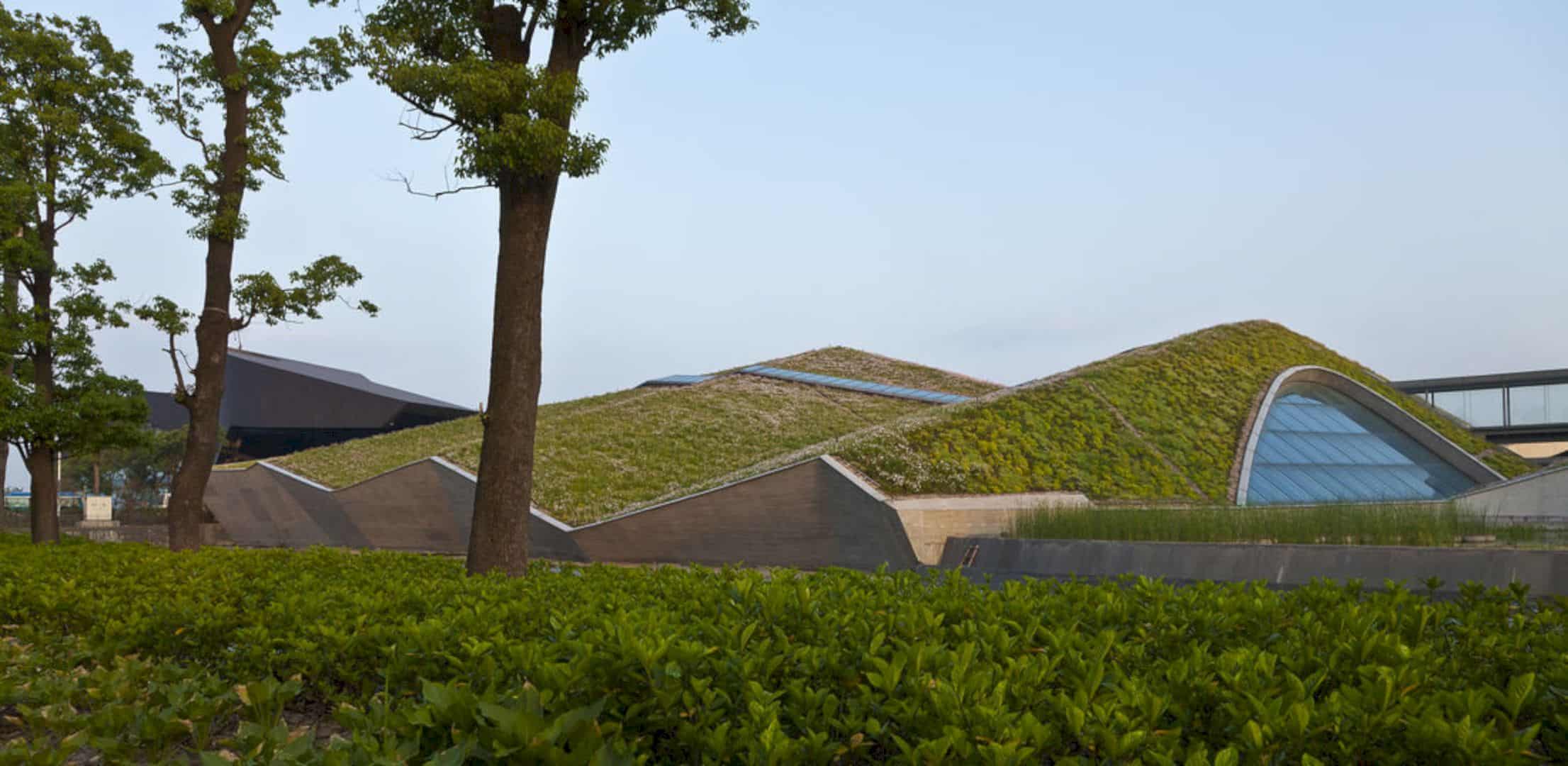
The site itself presented a unique challenge when it comes to blending the existing landscape and building.
Corporate Campus in a Large Urban Environment
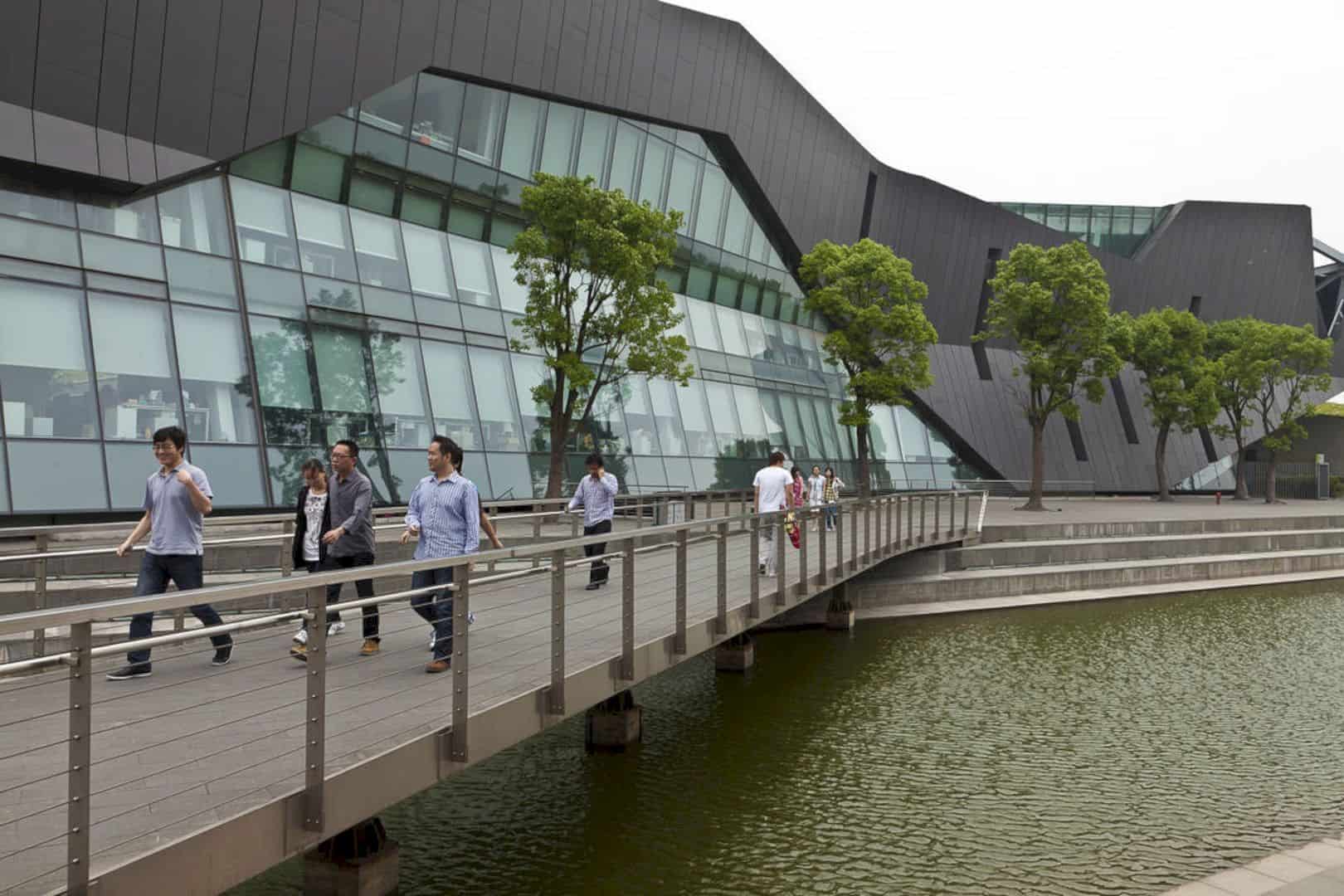
The landscape architects focused on self-sustainability. Therefore, they created a site that incorporates both needs of the local ecology and corporate environment.
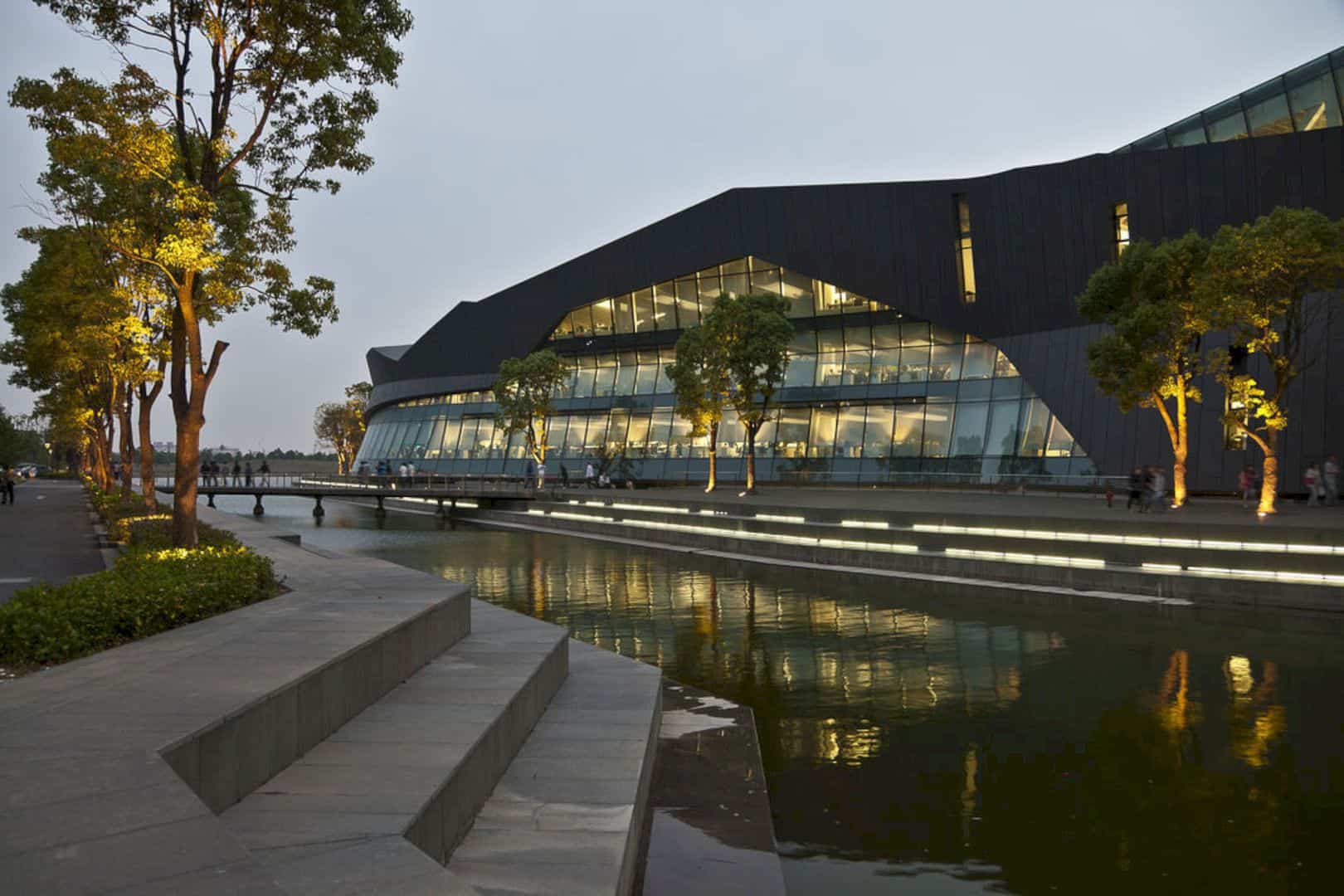
With self-sustainability in mind, they were able to establish a cohesive corporate campus in a large urban environment.
The Project Highlights
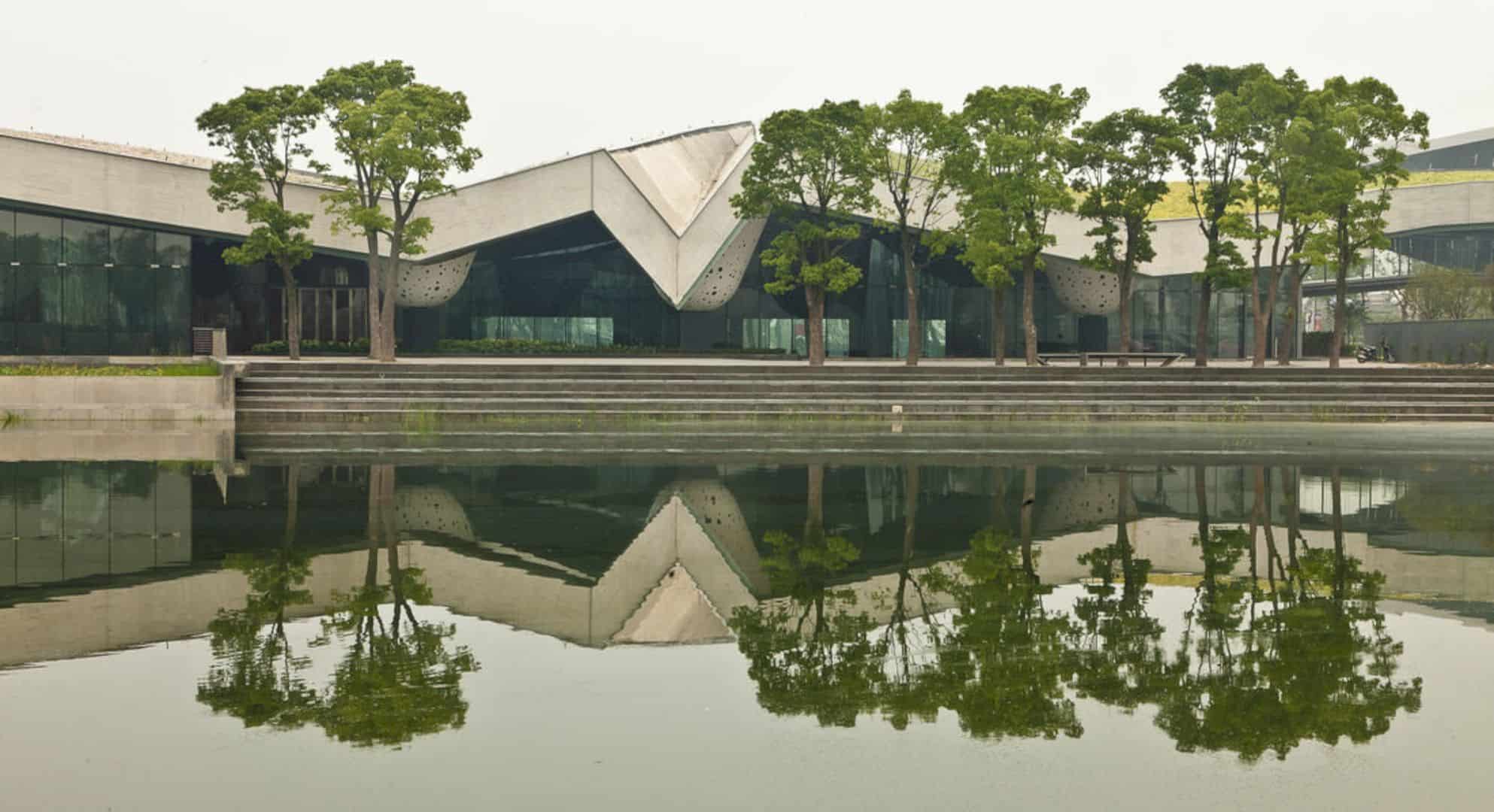
The project dealt with several vitals. The first was the master plan in which the architect developed a sound structure around hydrological processes that filter, circulate, and clean water diverted from the adjacent irrigation canal.
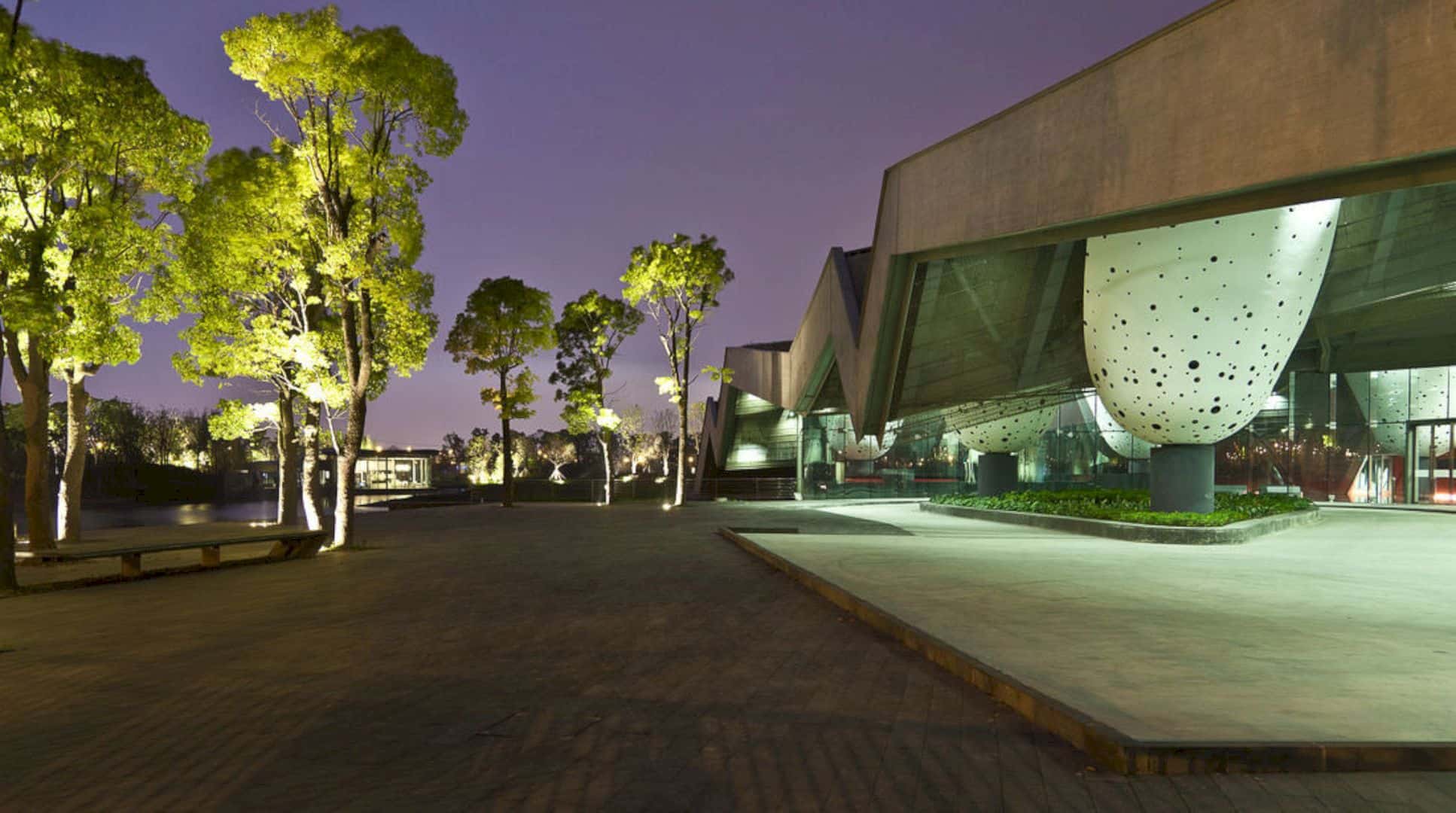
The plan was also to salvage and relocate 90% of existing trees from former tree farm site.
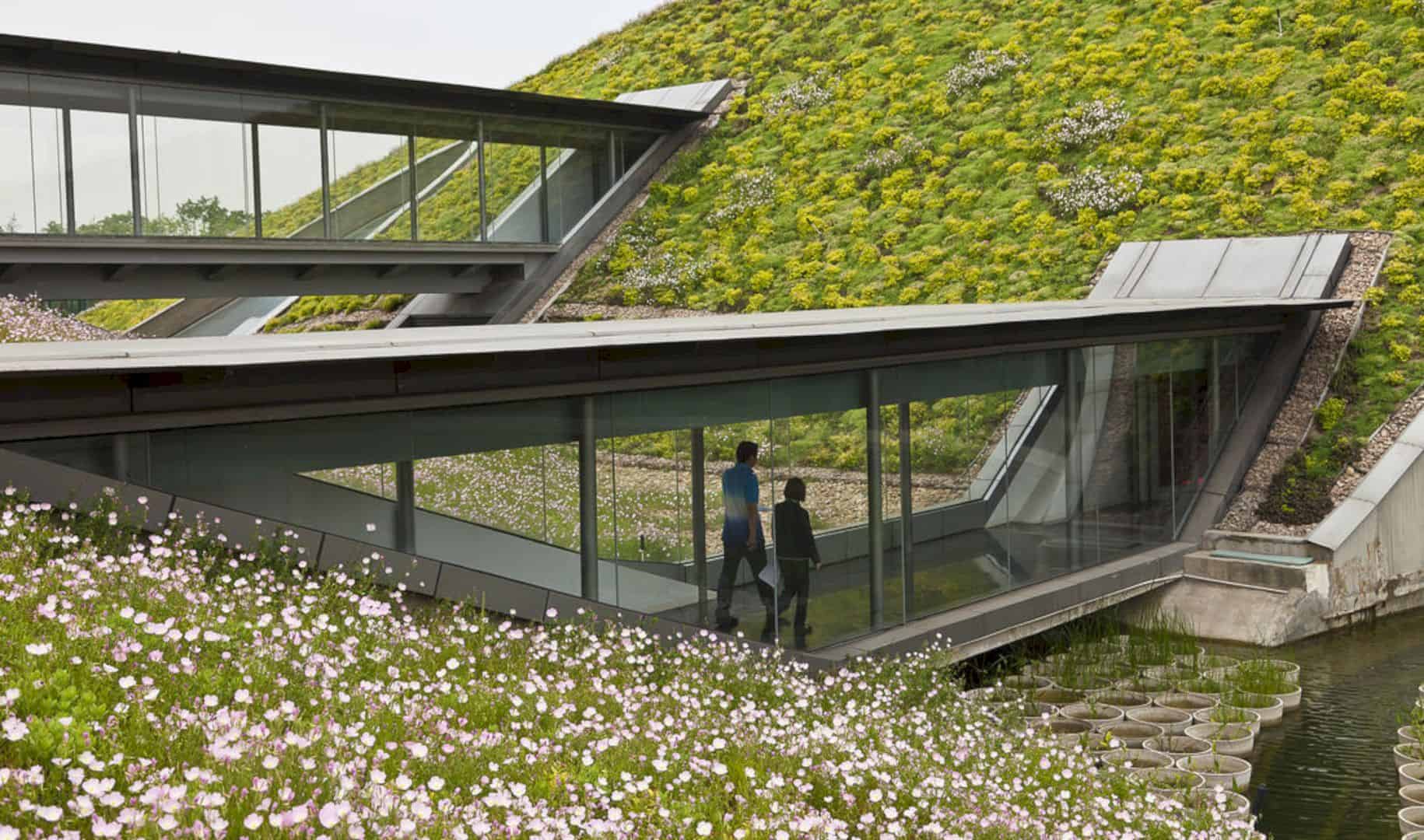
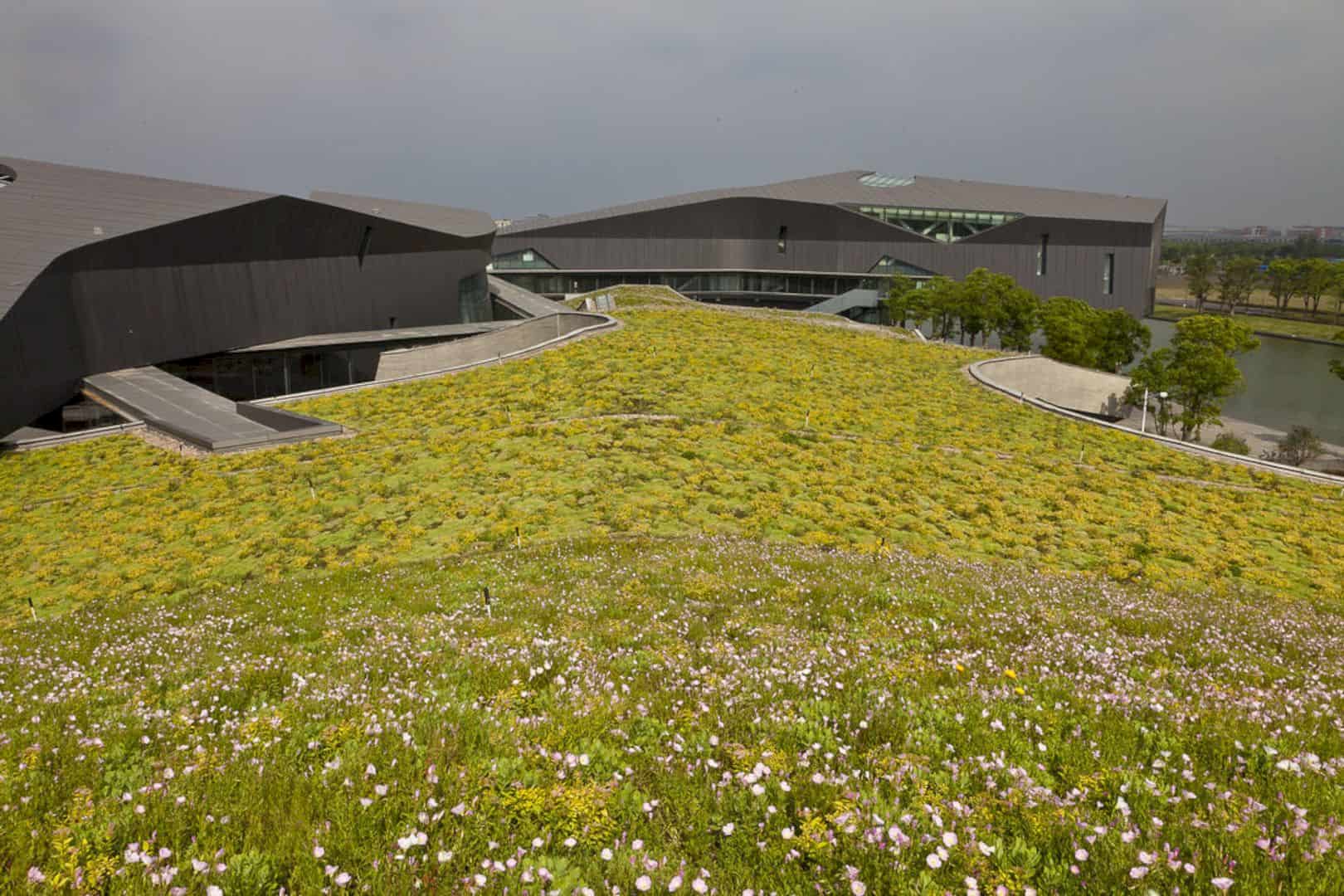
The firm also utilized strategic placement of landforms within the manmade lake to provide nesting grounds for waterfowl. This also will help protect them from predators.
Via SWA Group
Discover more from Futurist Architecture
Subscribe to get the latest posts sent to your email.
