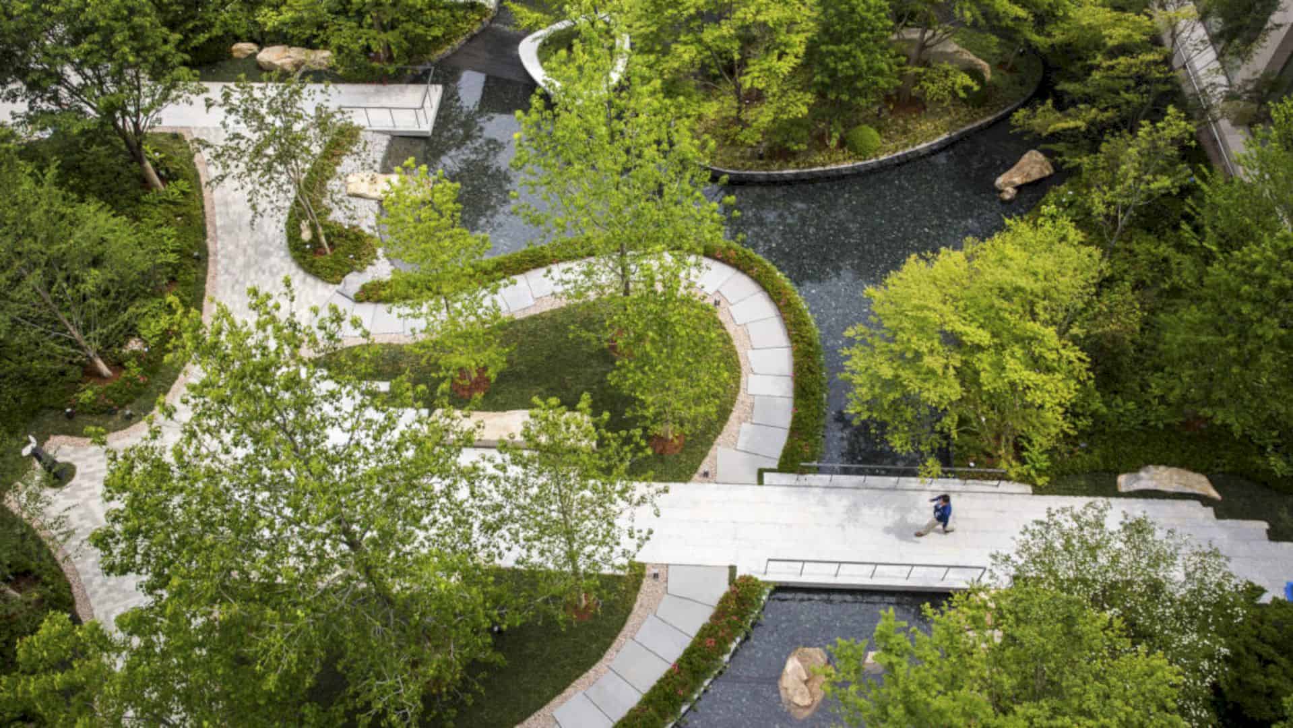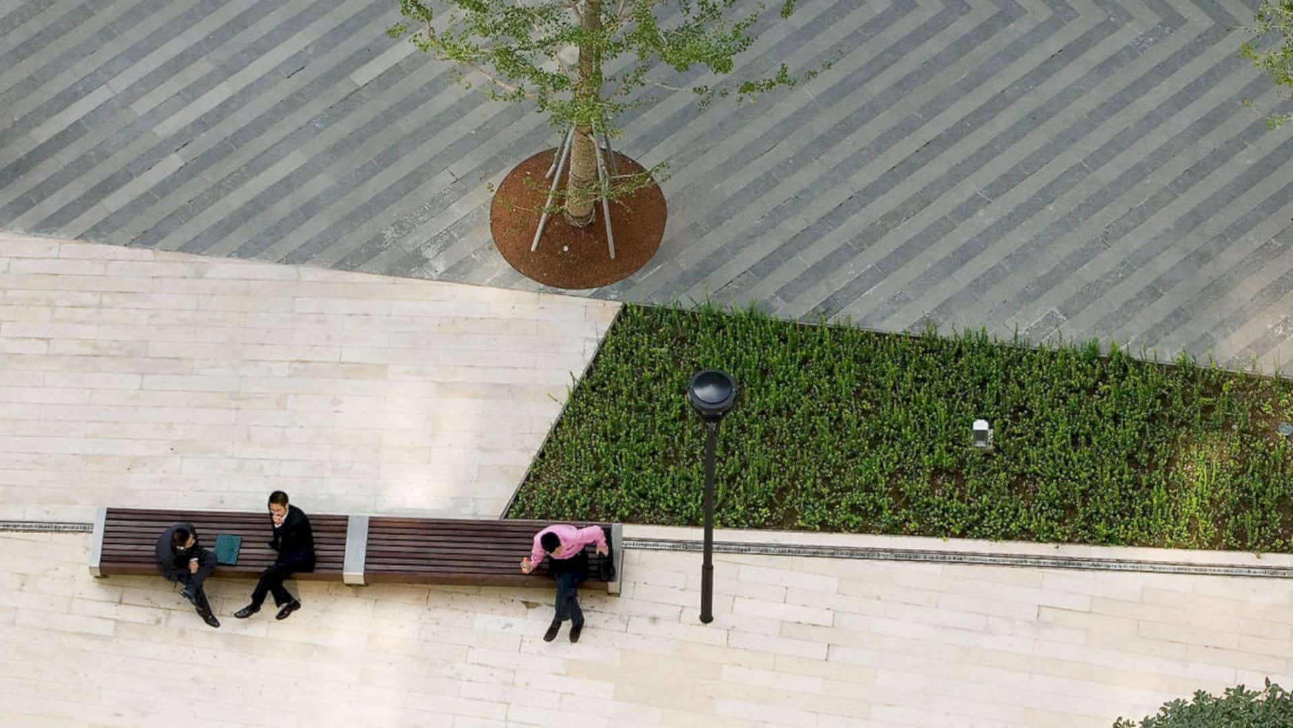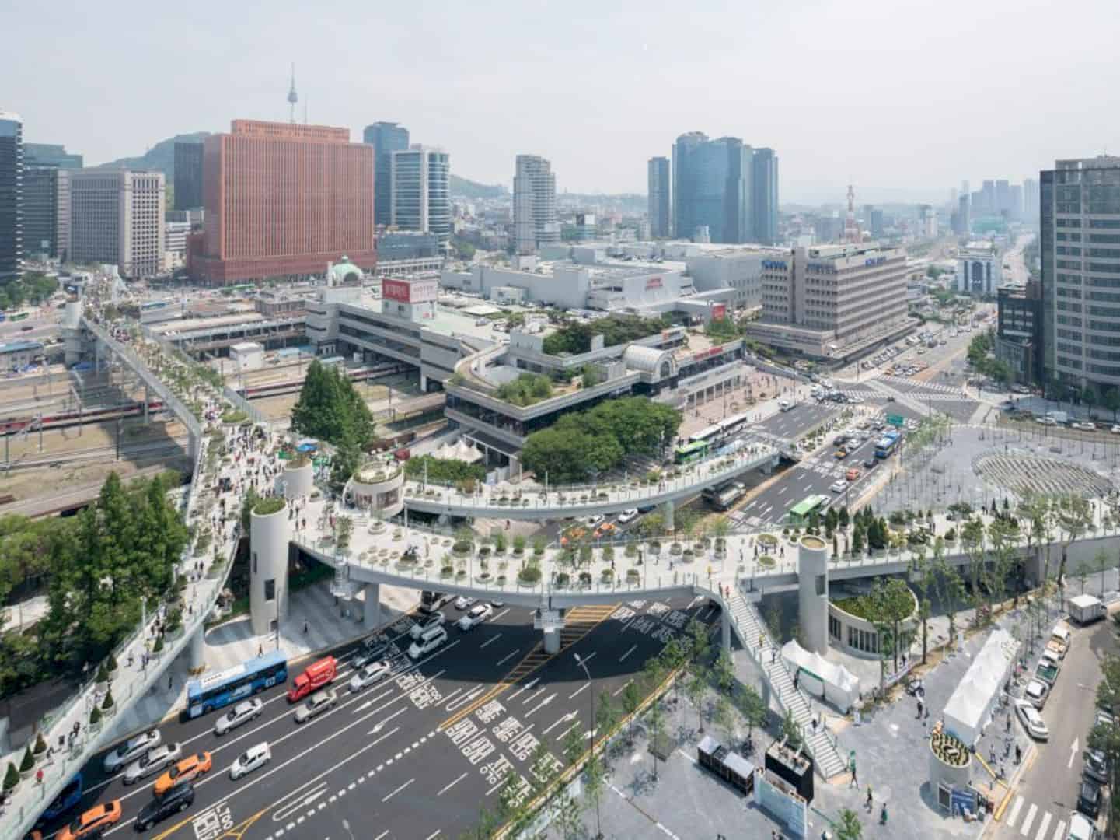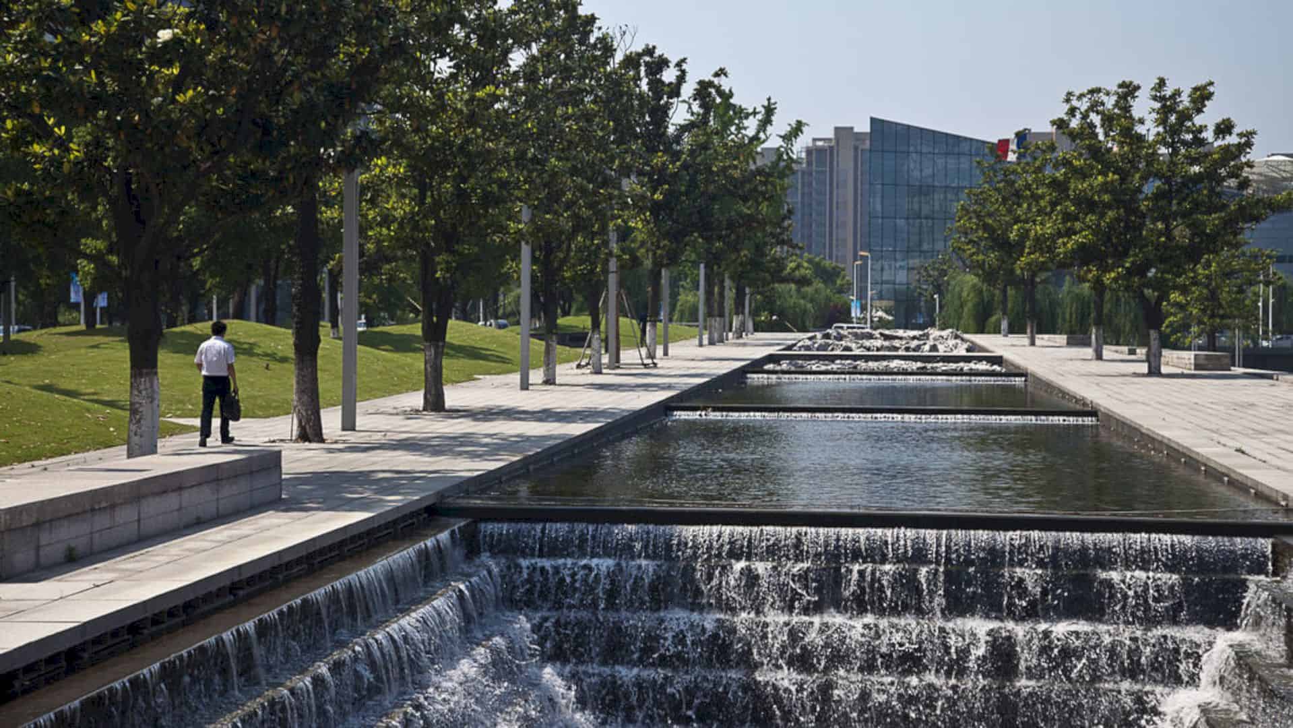Kobe is known for its unique geographical context with mesmerizing views both inland to Mt. Rokko and to the board expanse of Osaka Bay to the south. This is where Sun City Tower Kobe, a landmark senior community, developed. Under Half Century More Co., Ltd., SWA Group was commissioned to handle the landscape architecture for this 12,431 square-meter elder care facility.
Sun City Tower Kobe
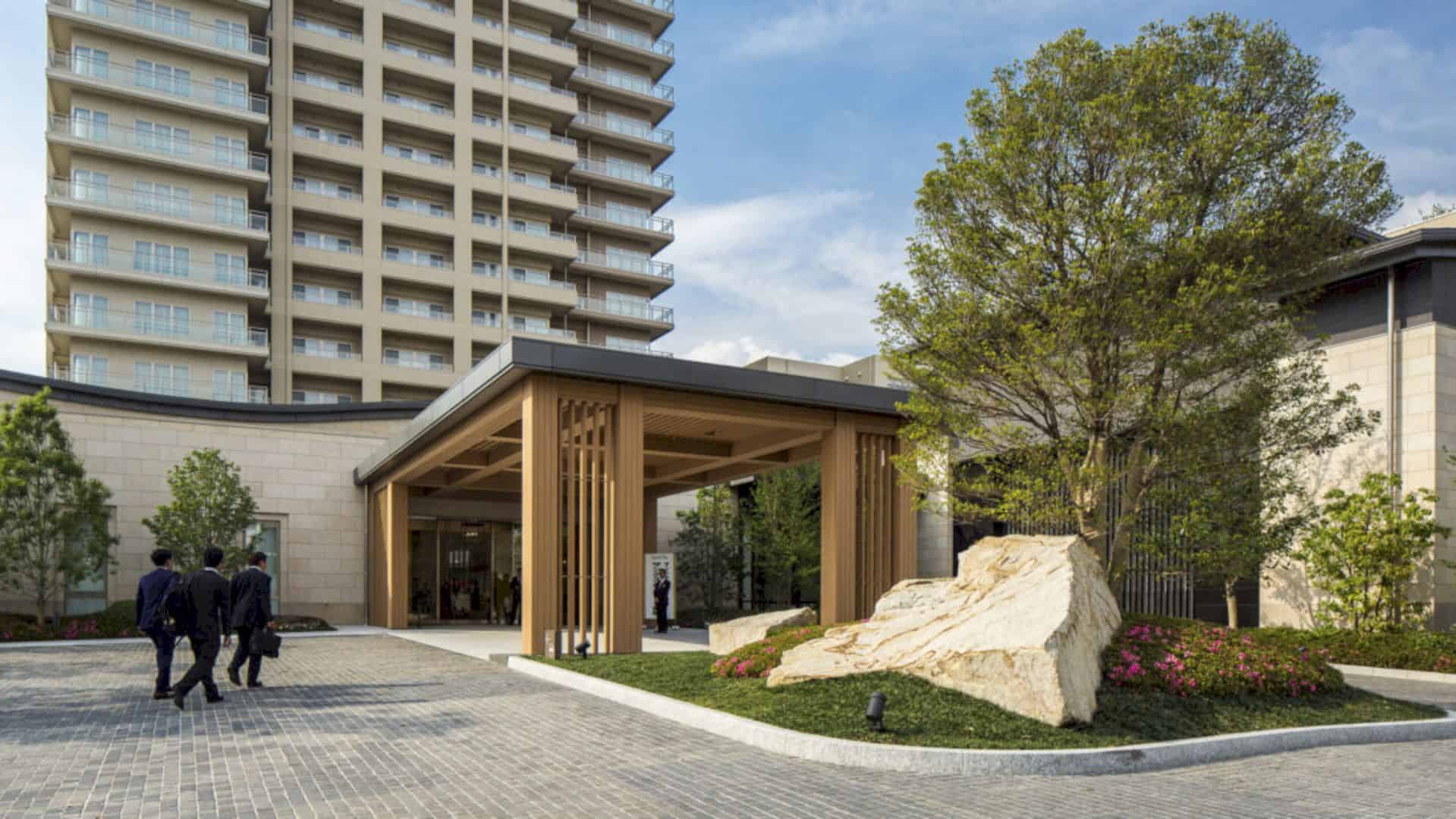
When it comes to landscape design for Sun City Tower Kobe, SWA Group made sure to integrate the surrounding environment into the plan.
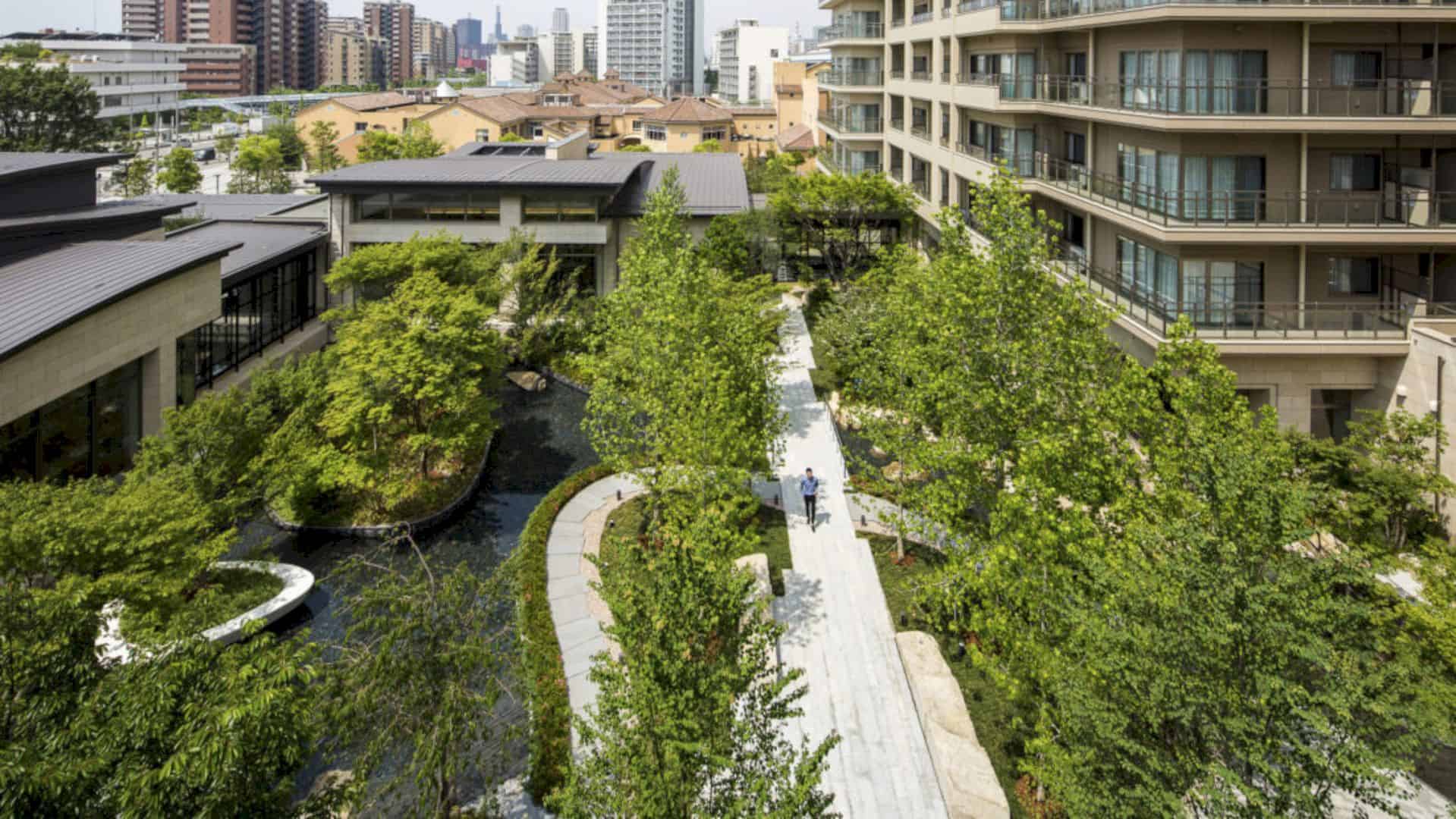
Meanwhile, setting away from a main public boulevard, the tower is tucked into the site’s northwest corner. Such positioning allows the low-rise nursing wing, located on the east perimeter, and the single-story public program to frame an on-grade and tranquil stroll garden court.
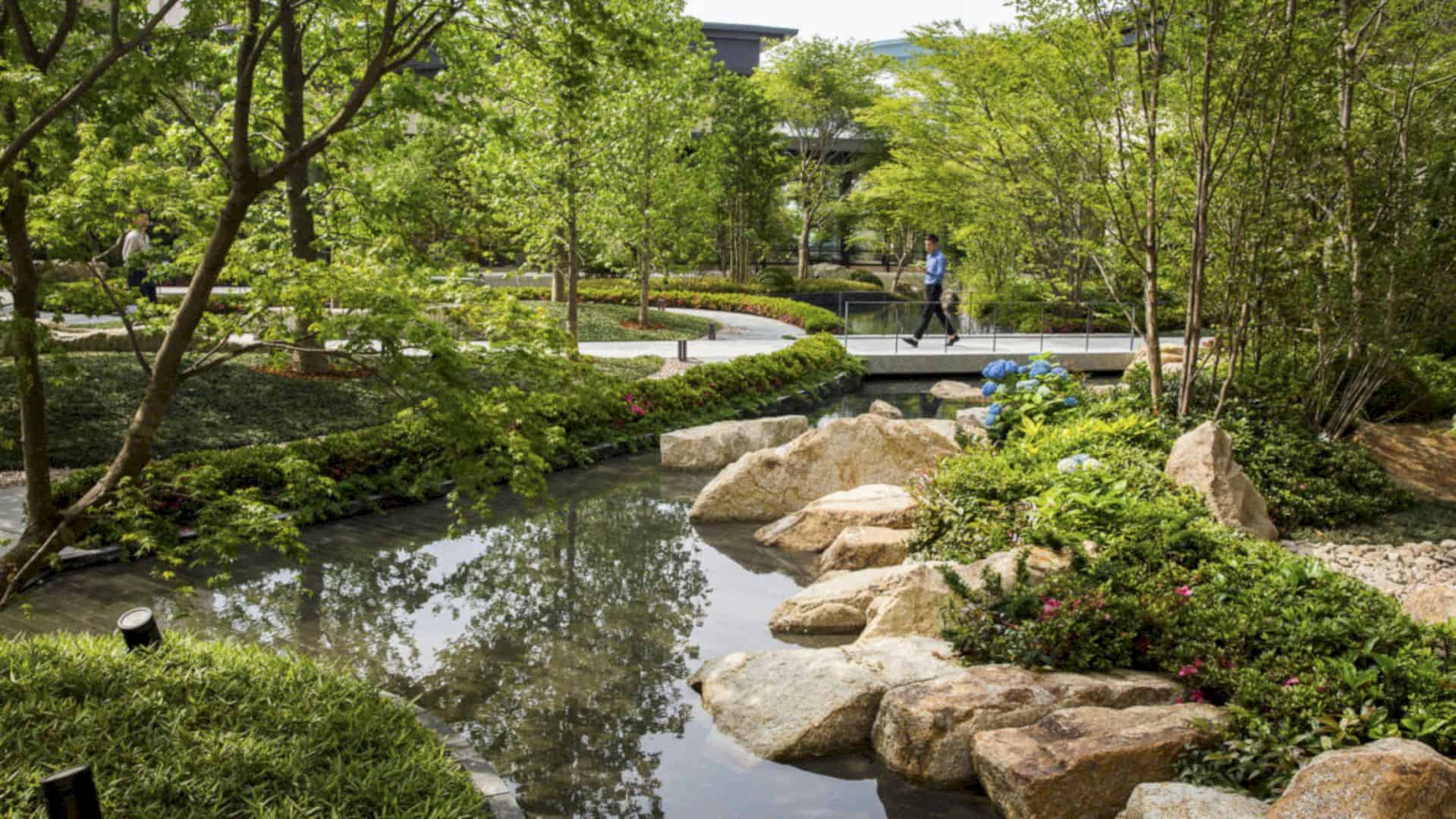

The stroll garden court features waterscape based on regional hydrology patterns.
A Generous Landscape Setback
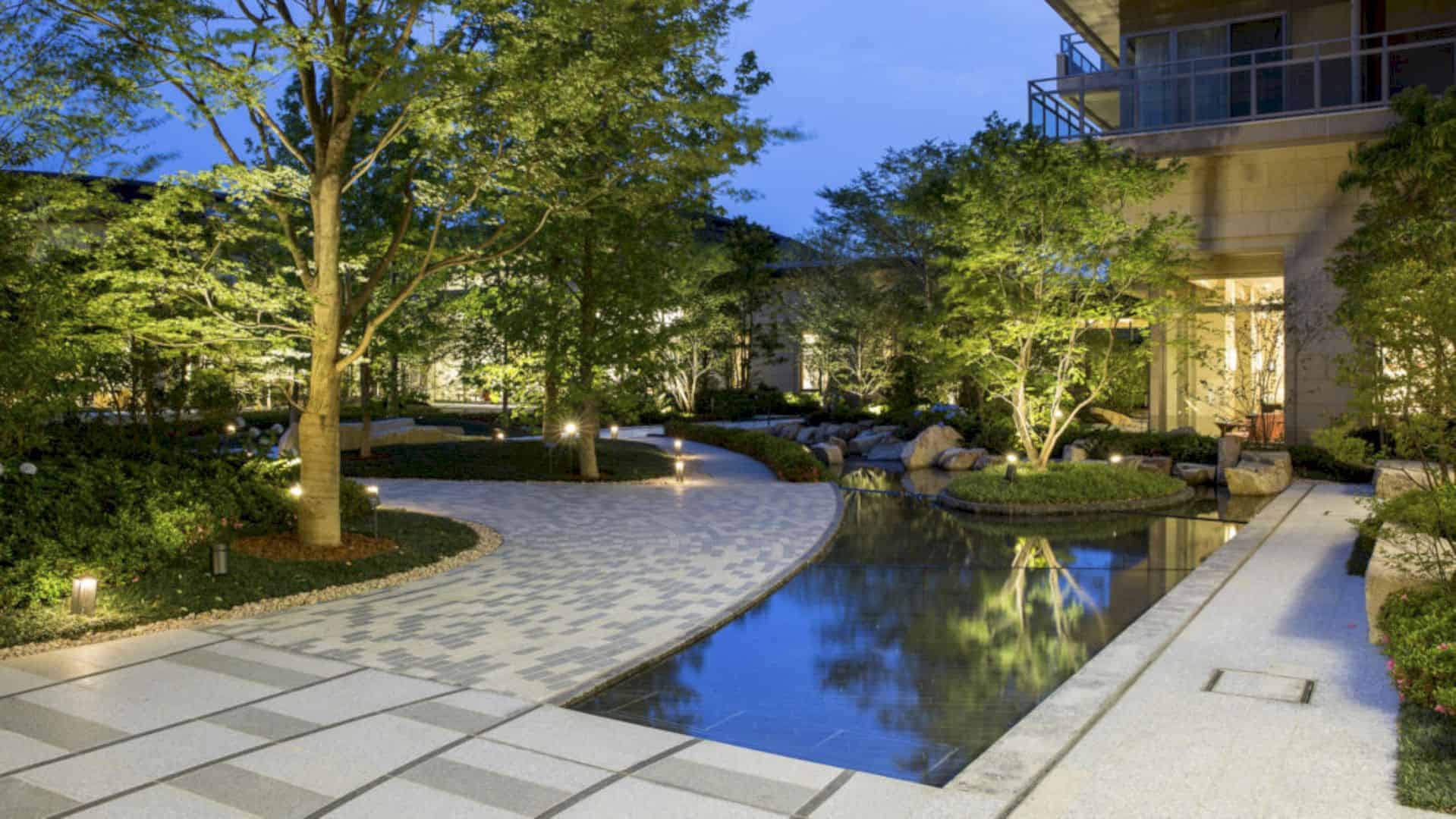
Set apart from adjacent ‘big box’ retail is the formal arrival court developed at the southwest corner of the site. The differences can be easily recognized thanks to a generous landscape setback.
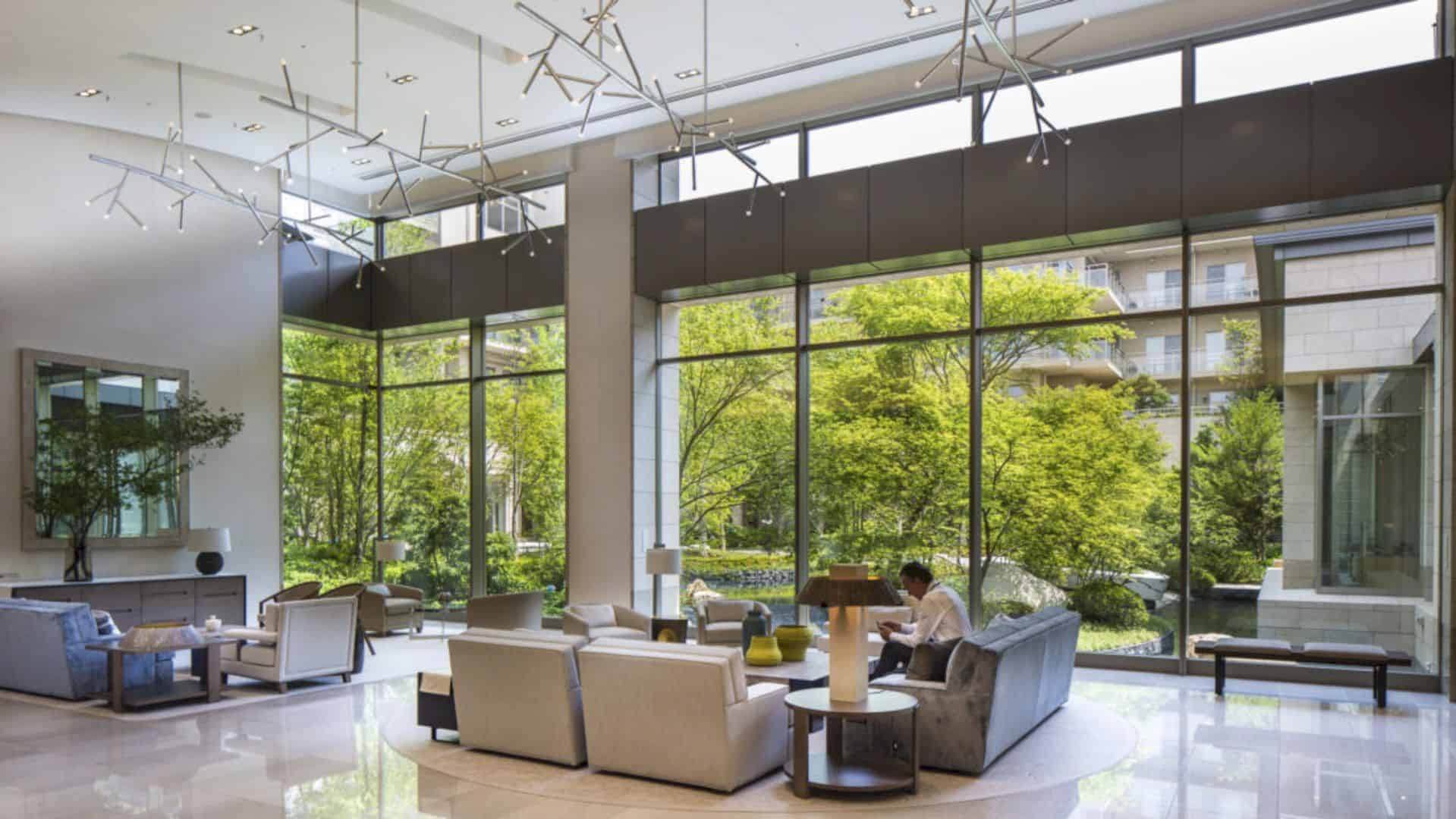
The landscape setback offers a park-like backdrop for Sun City Hall and the Tea Lounge. Both spaces are considered as two important public spaces in Sun City Tower Kobe.
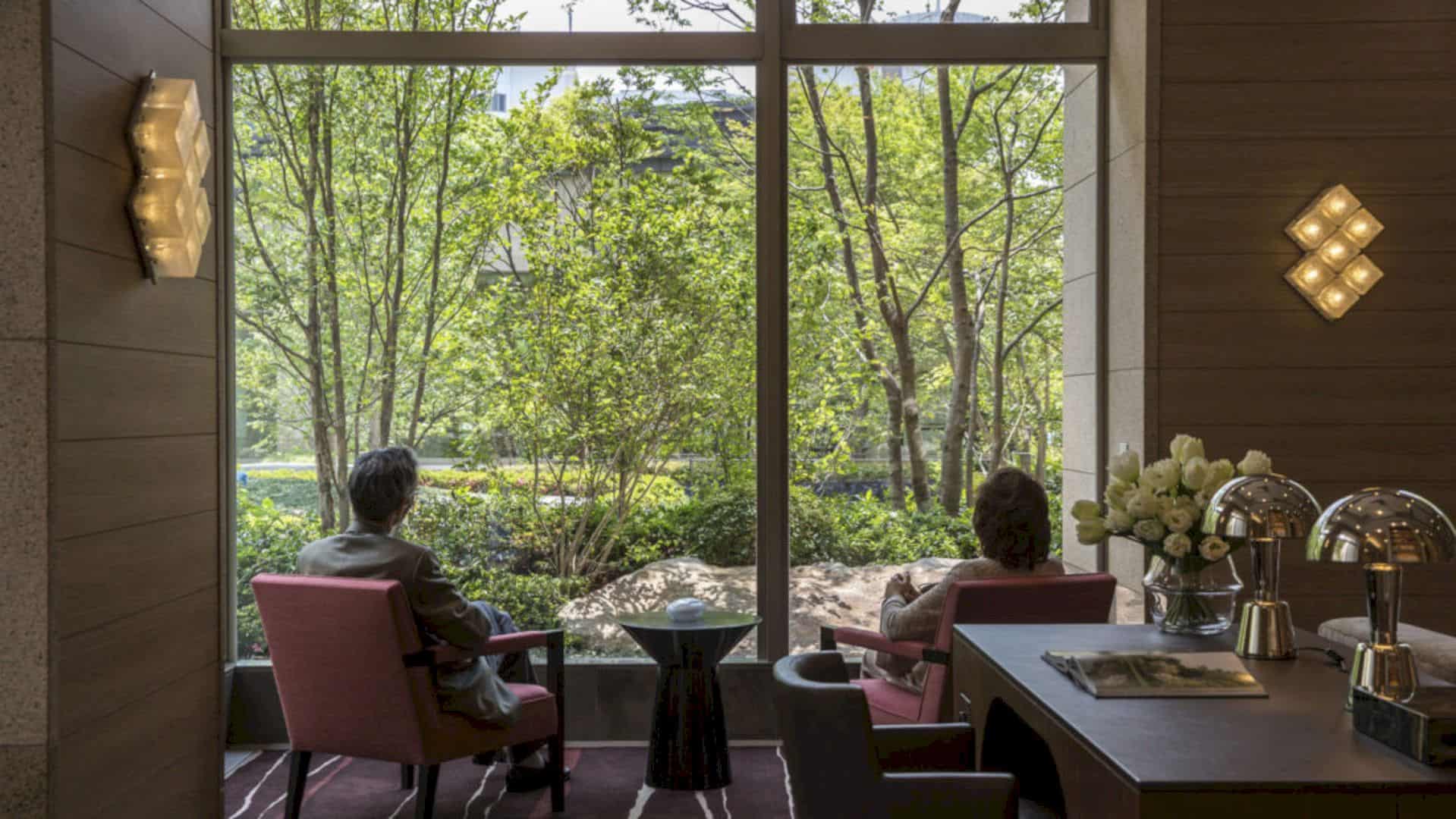
With such backdrop, the spaces are even more striking. Sun City Tower Kobe draws on the surrounding mountain, city, and sea features.
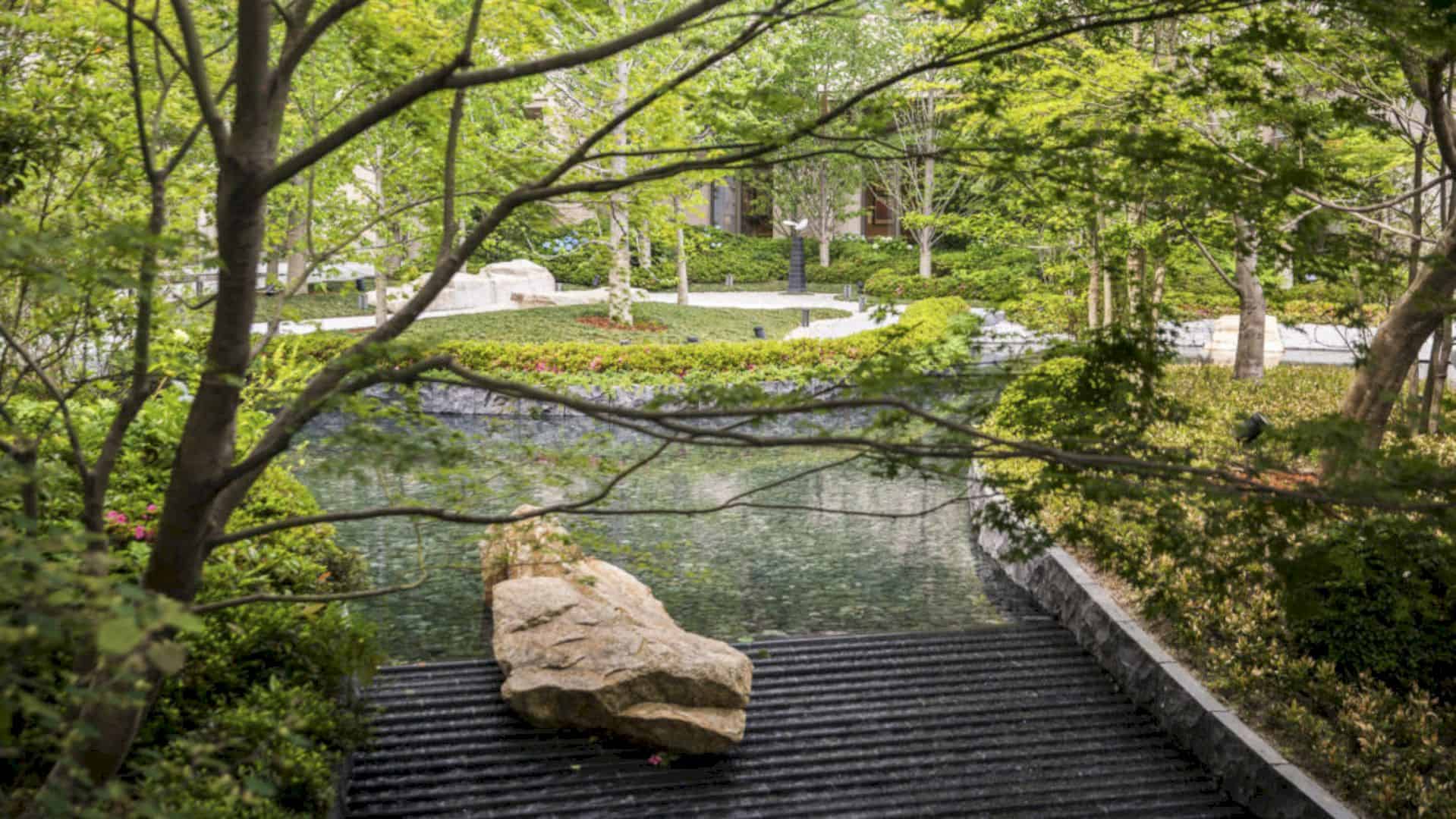
Not only that, the tower also creates a new standard of design, care, and services for seniors throughout Kansai region.
Via SWA Group
Discover more from Futurist Architecture
Subscribe to get the latest posts sent to your email.
