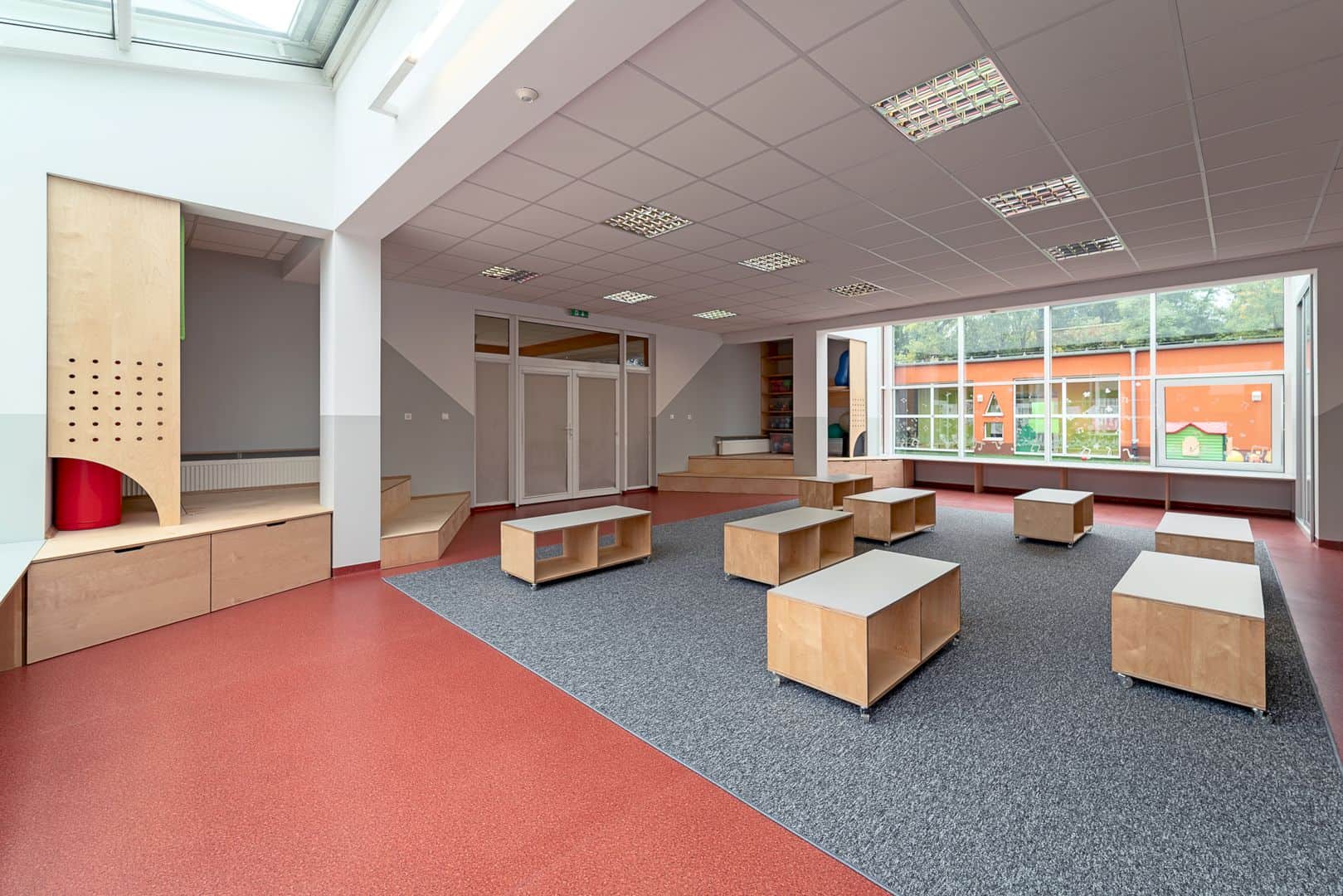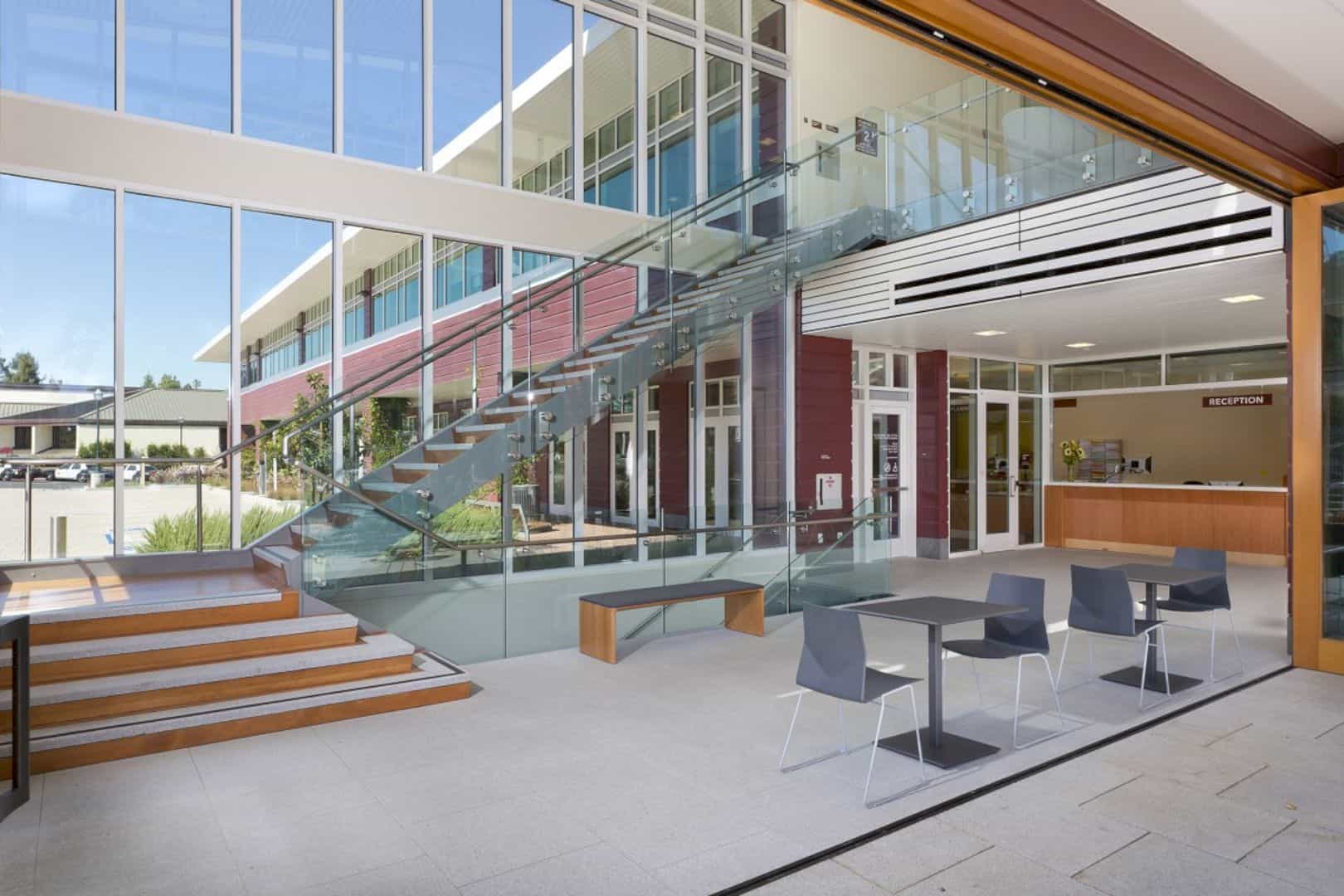This awesome project is owned by Carlsberg Group and the subsidiary company, Kronenbourg. The project is about big laboratories and offices for the group and completed in 2014 by Benoît RAUX. The cost of Carlsberg Development Center project takes 11,0 m euro in 9,626-meter square area. The main goal of this project is providing the best facilities for the international market, especially in France.
Building
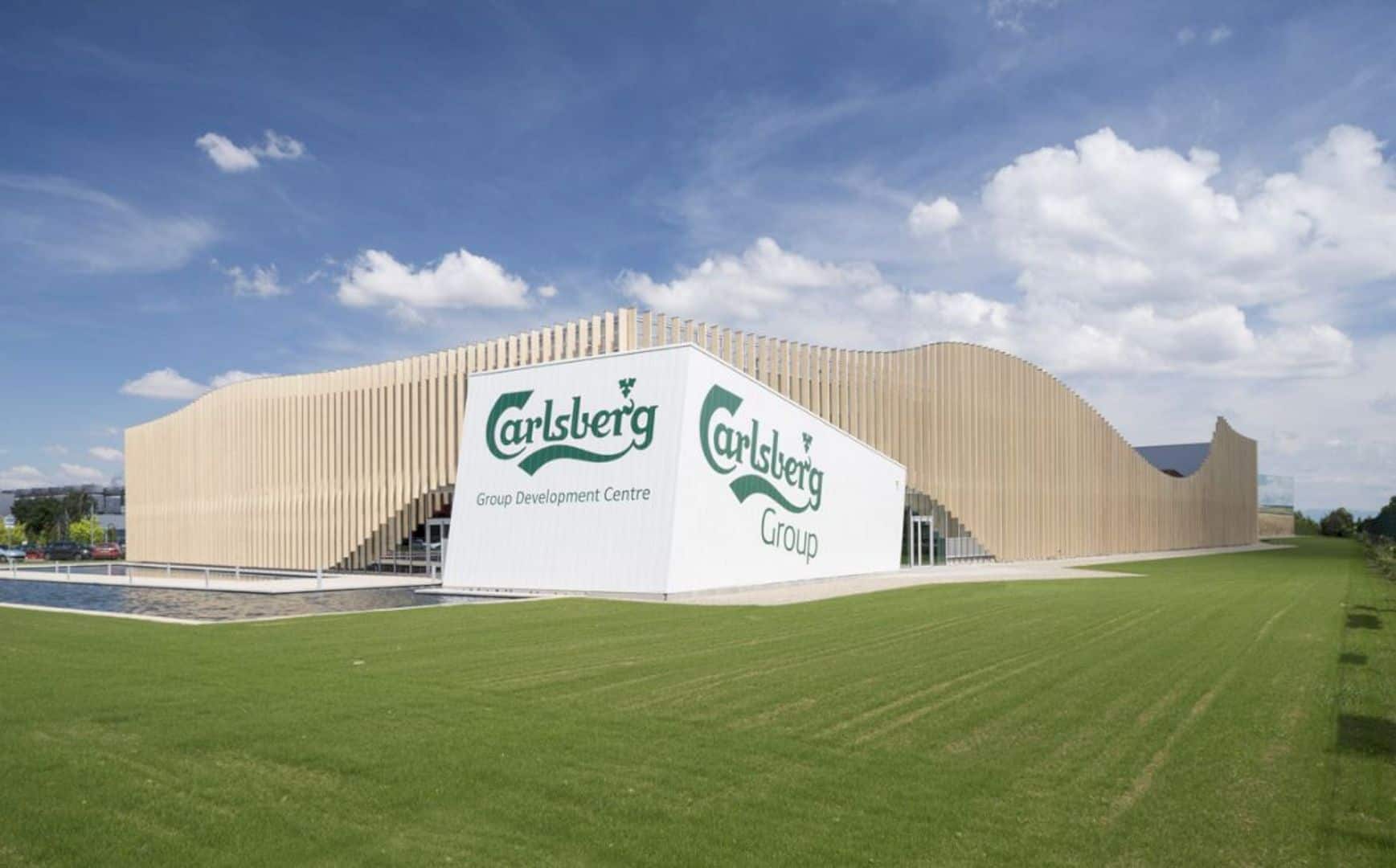
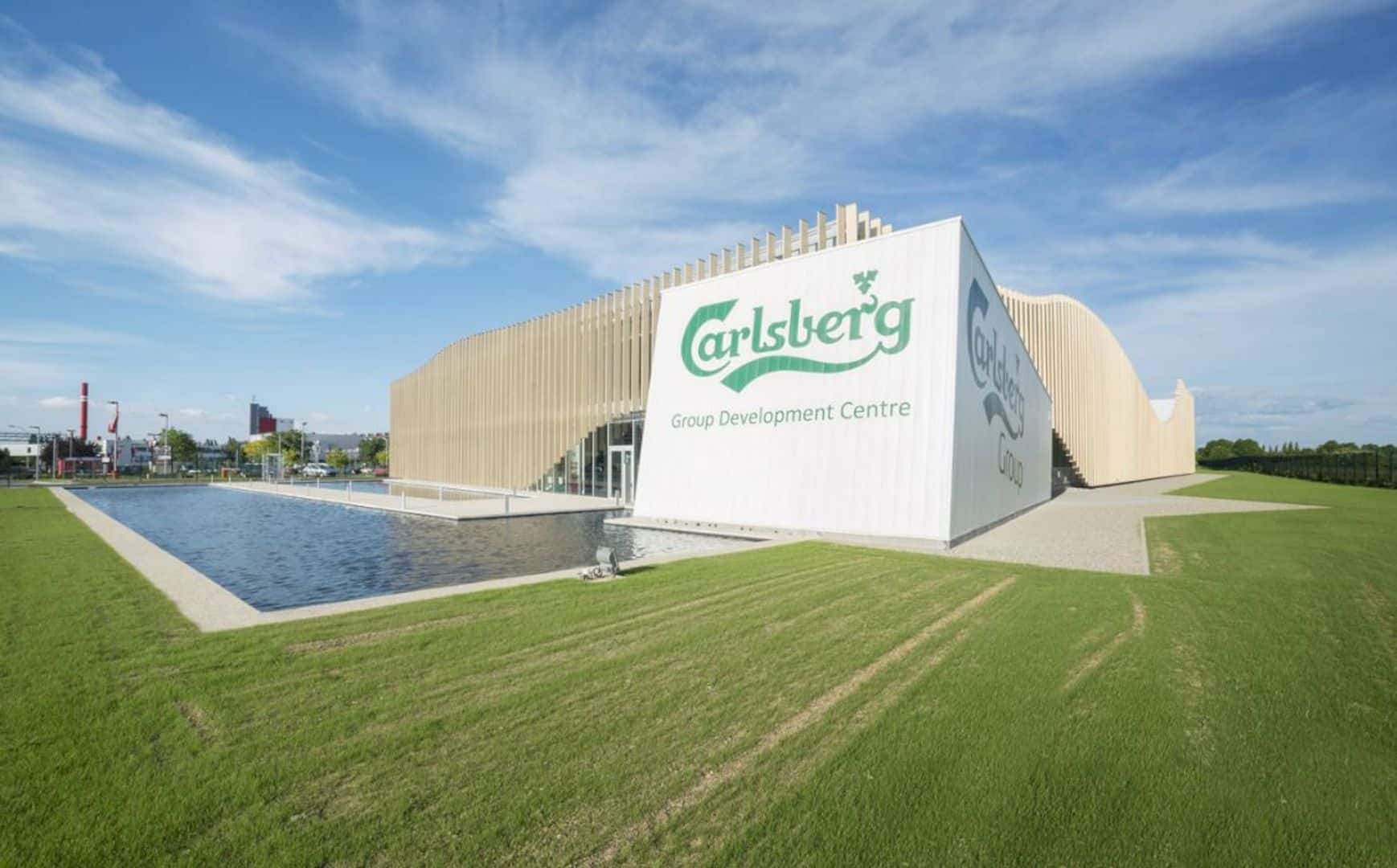
From the distance, you may not consider this building as offices and laboratories. The whole design of the building is built in different look and architecture. There is even a pool at the entryway of the building. The building of Carlsberg Development Center becomes a unique building on the site area.
Location
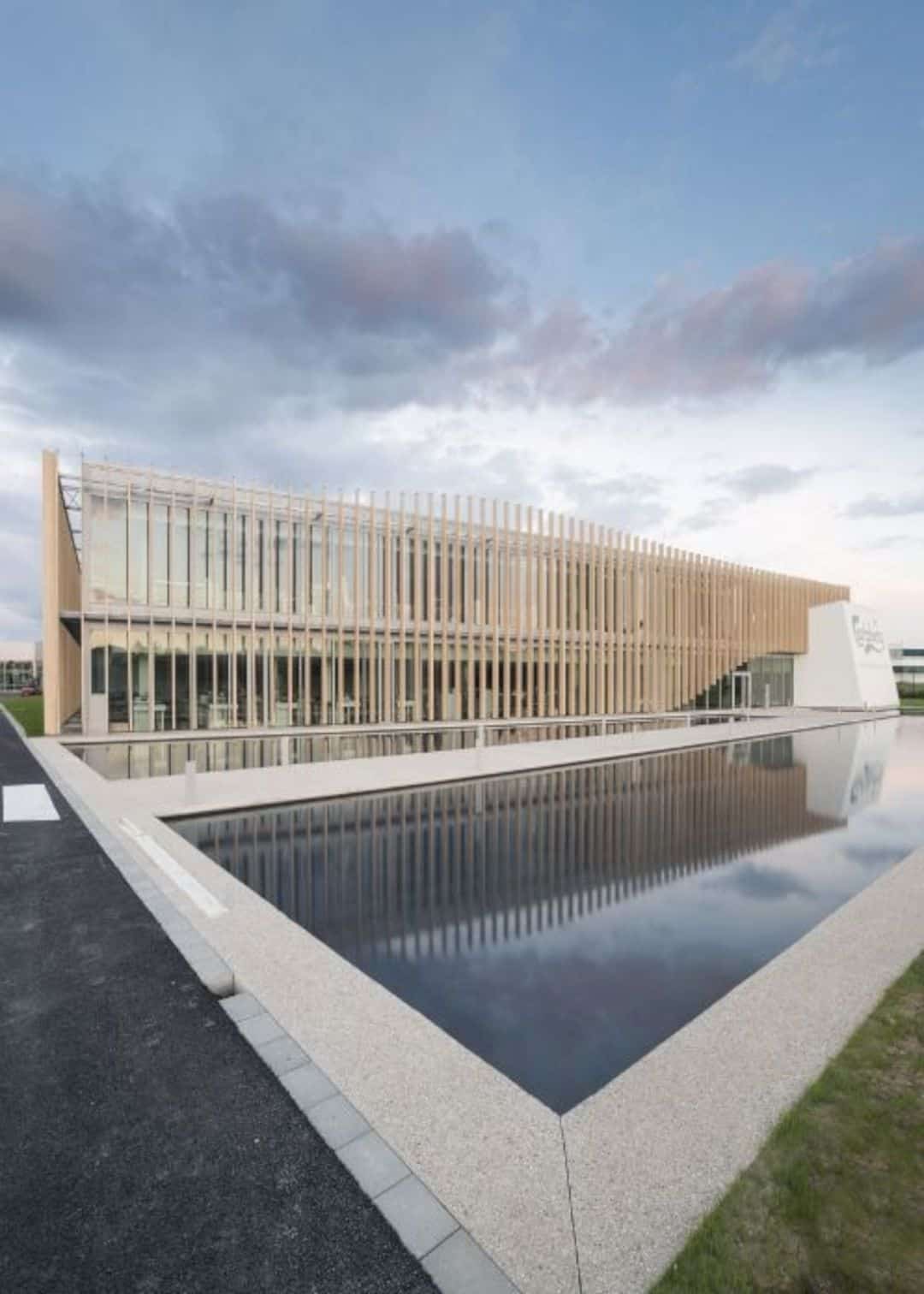
Carlsberg Development Center is located at Boulevard de l’Europe, 67210 Obernai, France. The parking area and the industrial site can be found at the North. The water treatment factory of the building is located at the East with an underground pipe network which is huge.
Idea
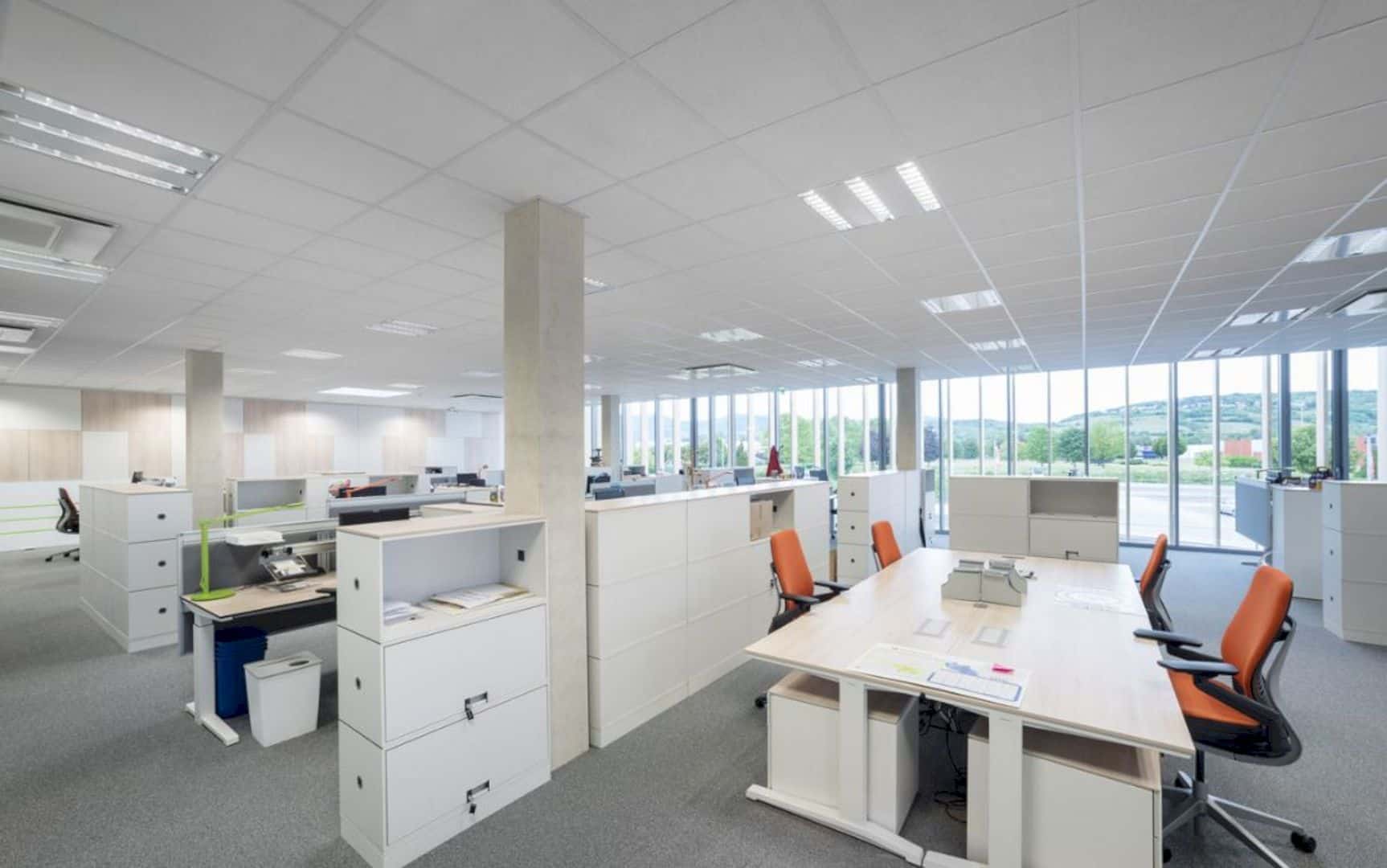
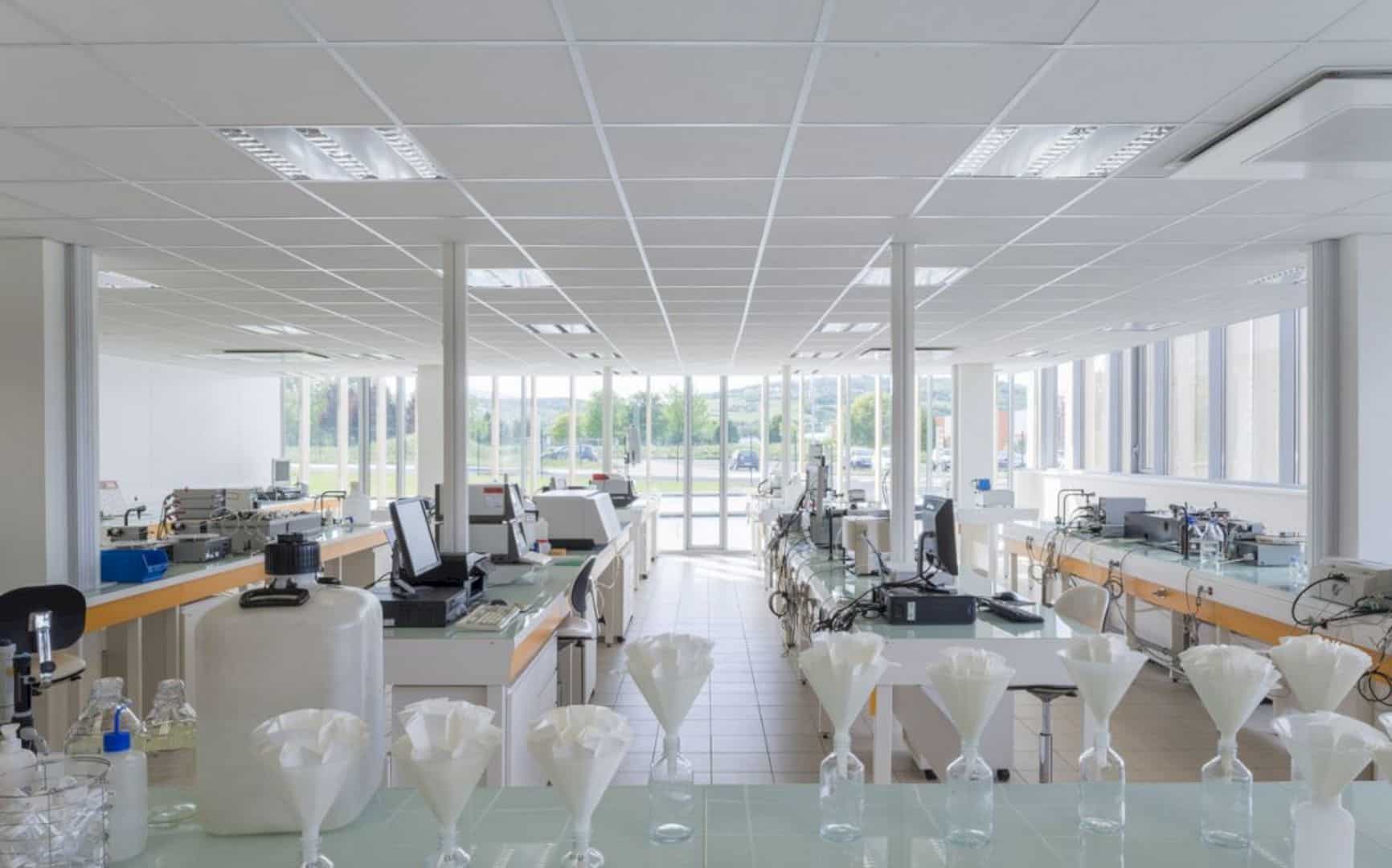
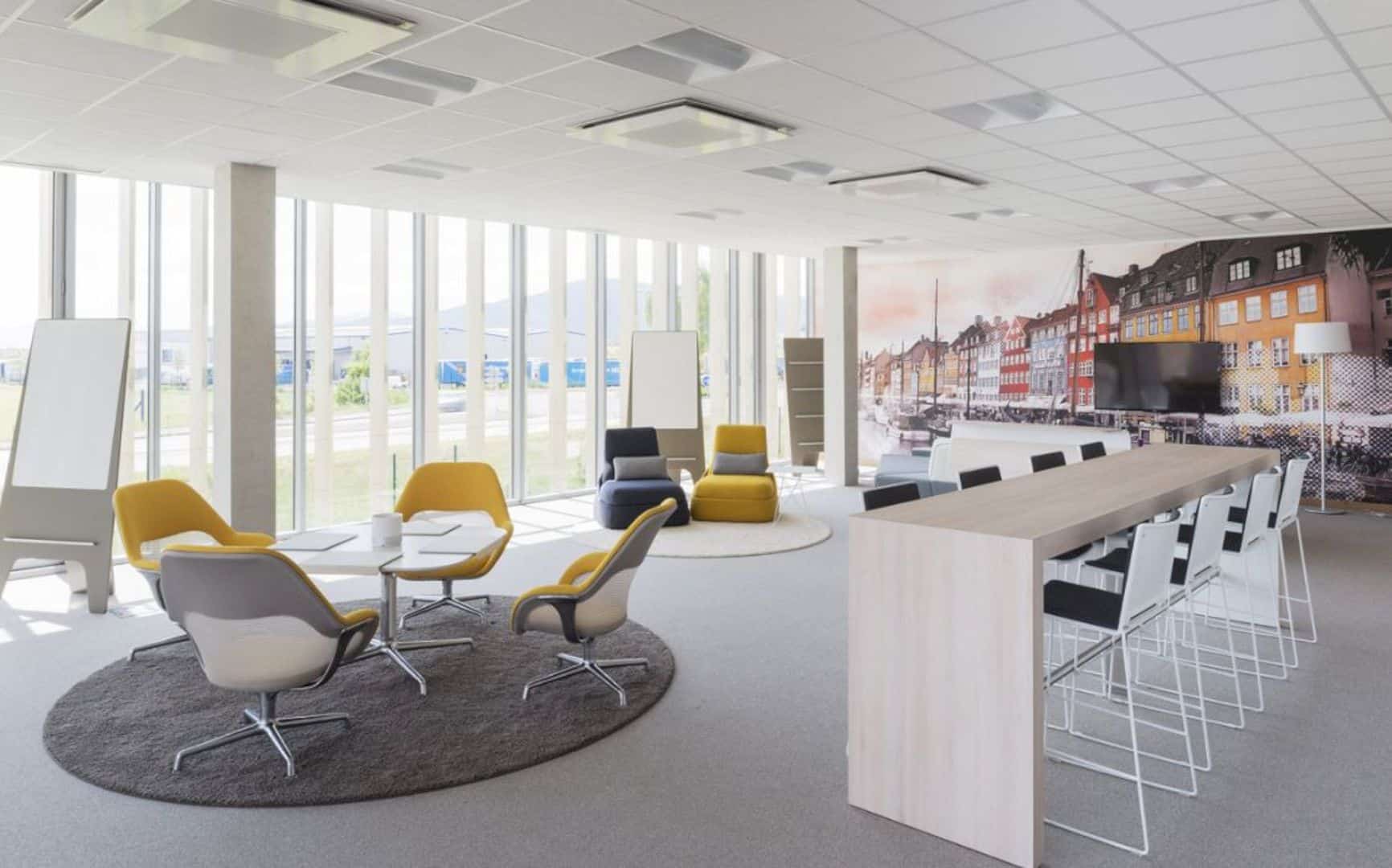
The idea of Carlsberg Development Center is creating an awesome building with the activity innovation of the development and research. That’s why this building is built at the industrial site. It also becomes a representative building of the Kronenbourg and the Carlsberg Group.
Facilities
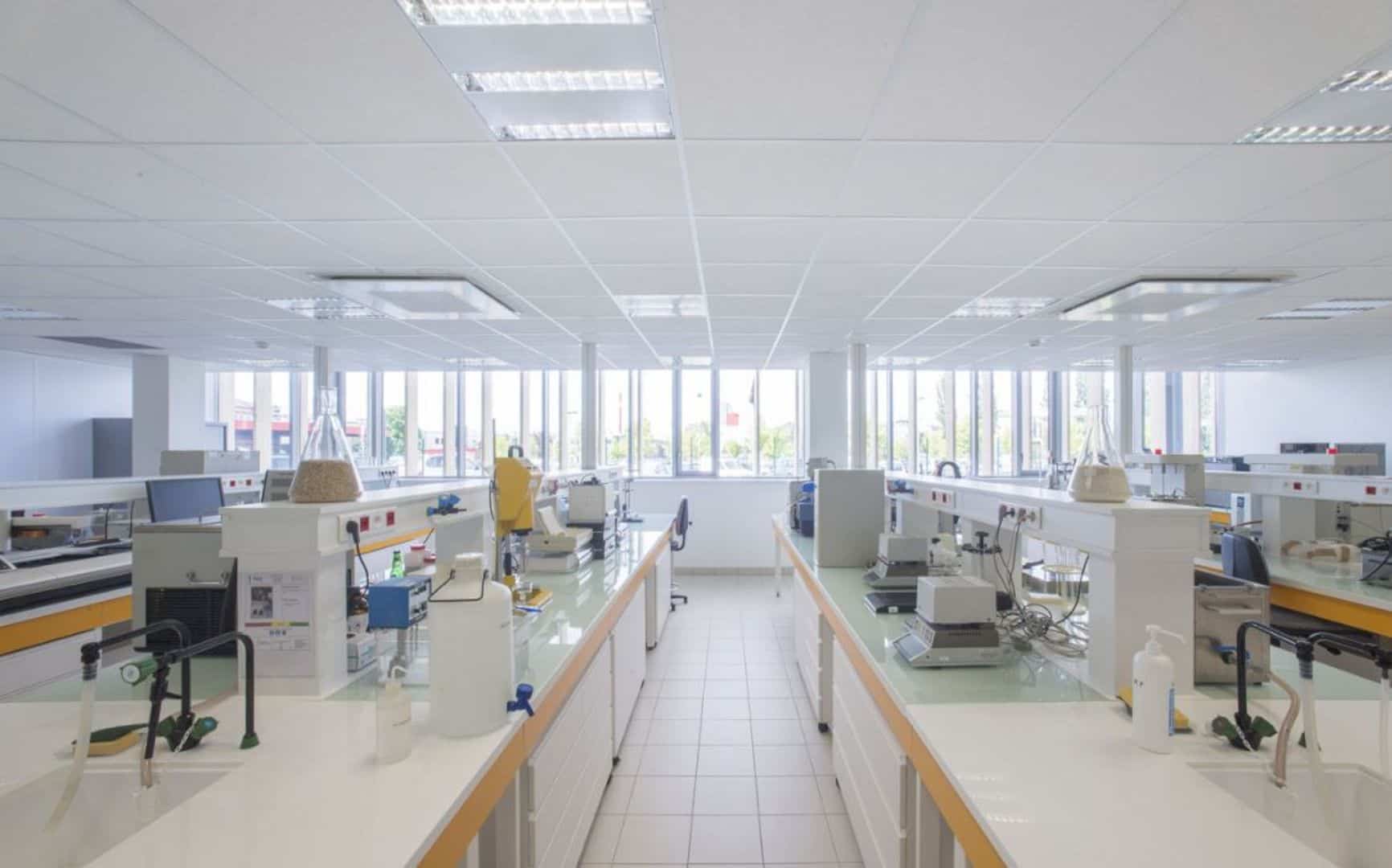
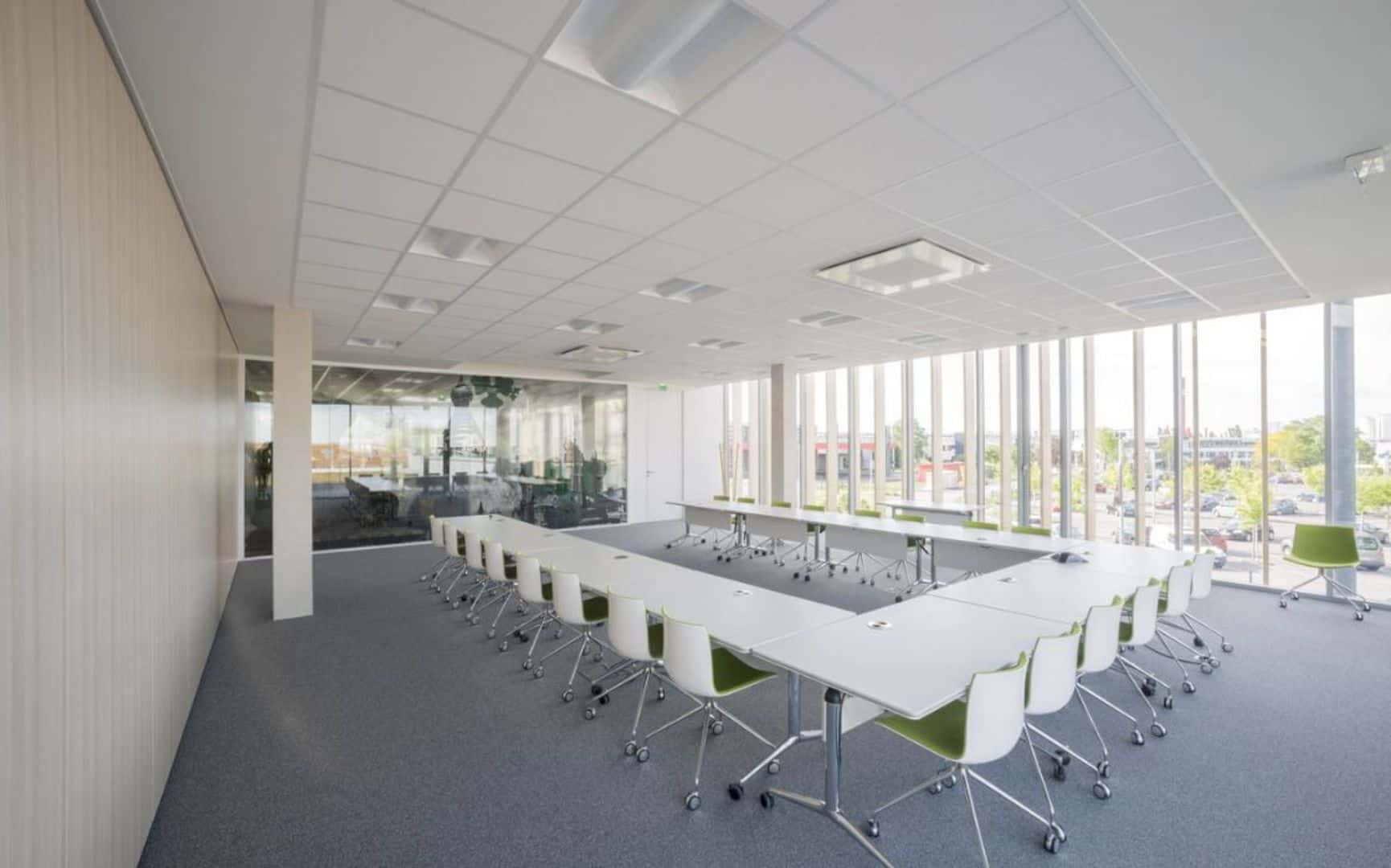
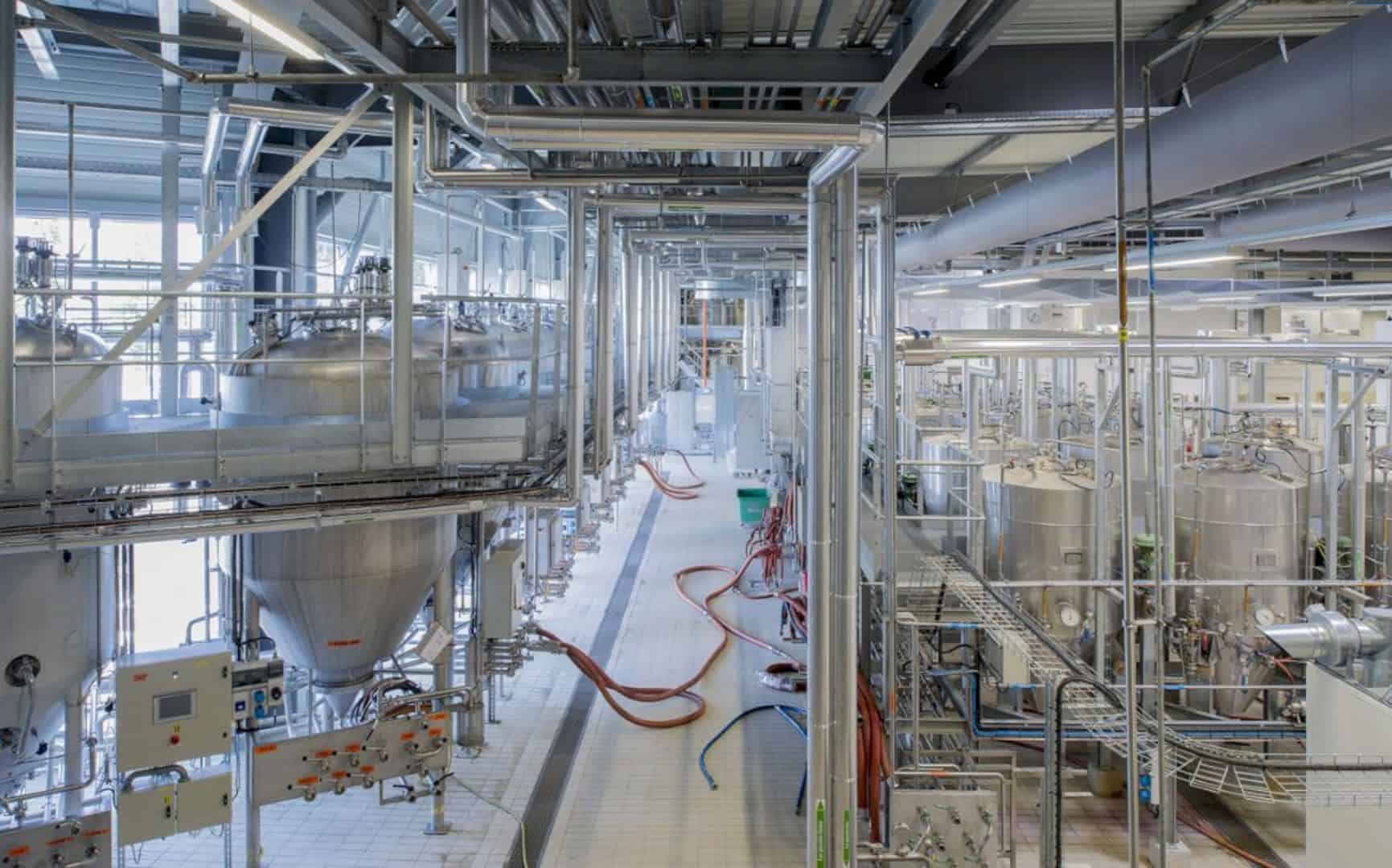
Both the laboratories and offices are designed widely glazed that take a benefit from the natural light. In front of the facades, there are vertical timber slats that create a solar and visual filter. The slats lower part is raised to give an access to the exits and building entrance.
Interior
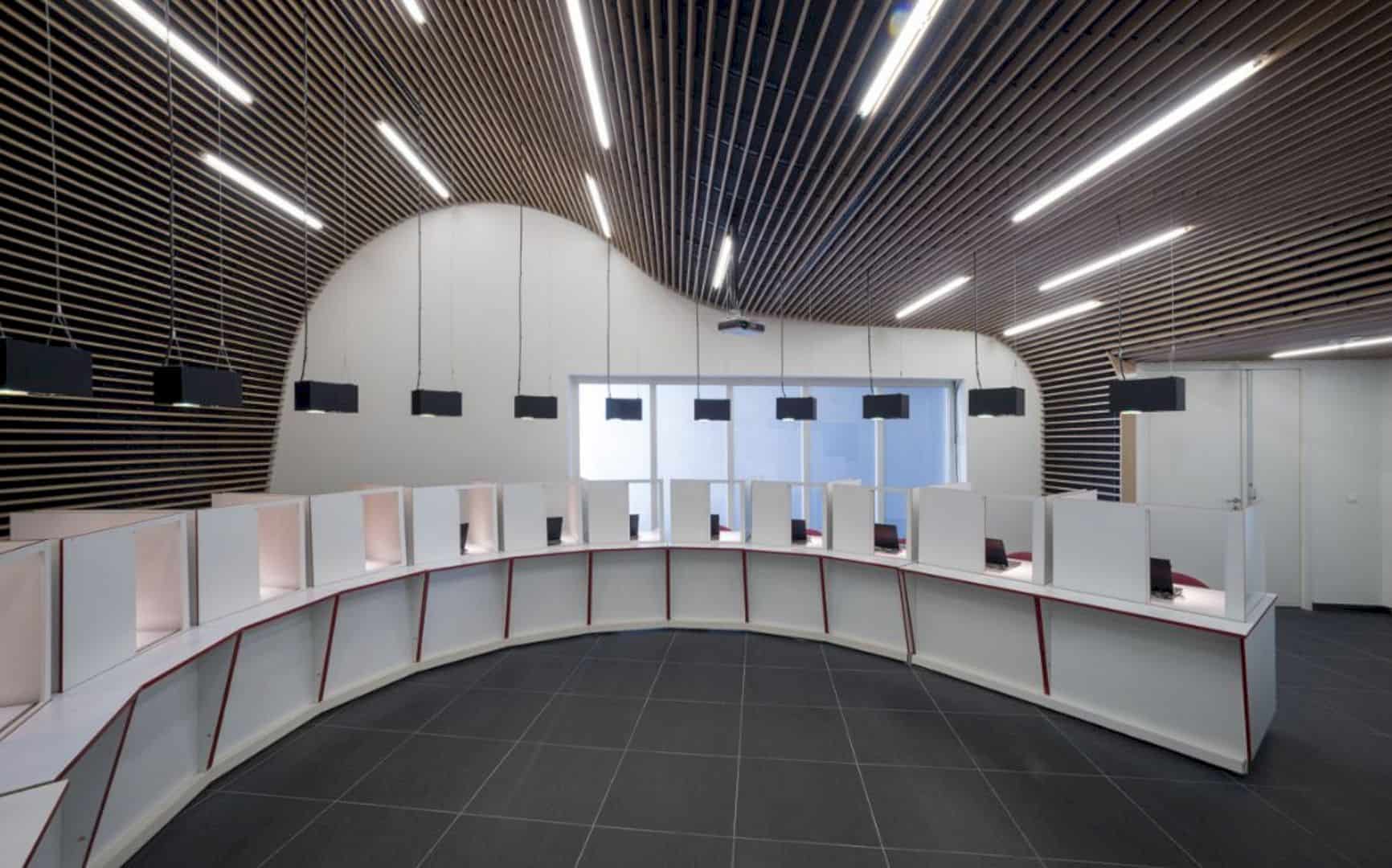
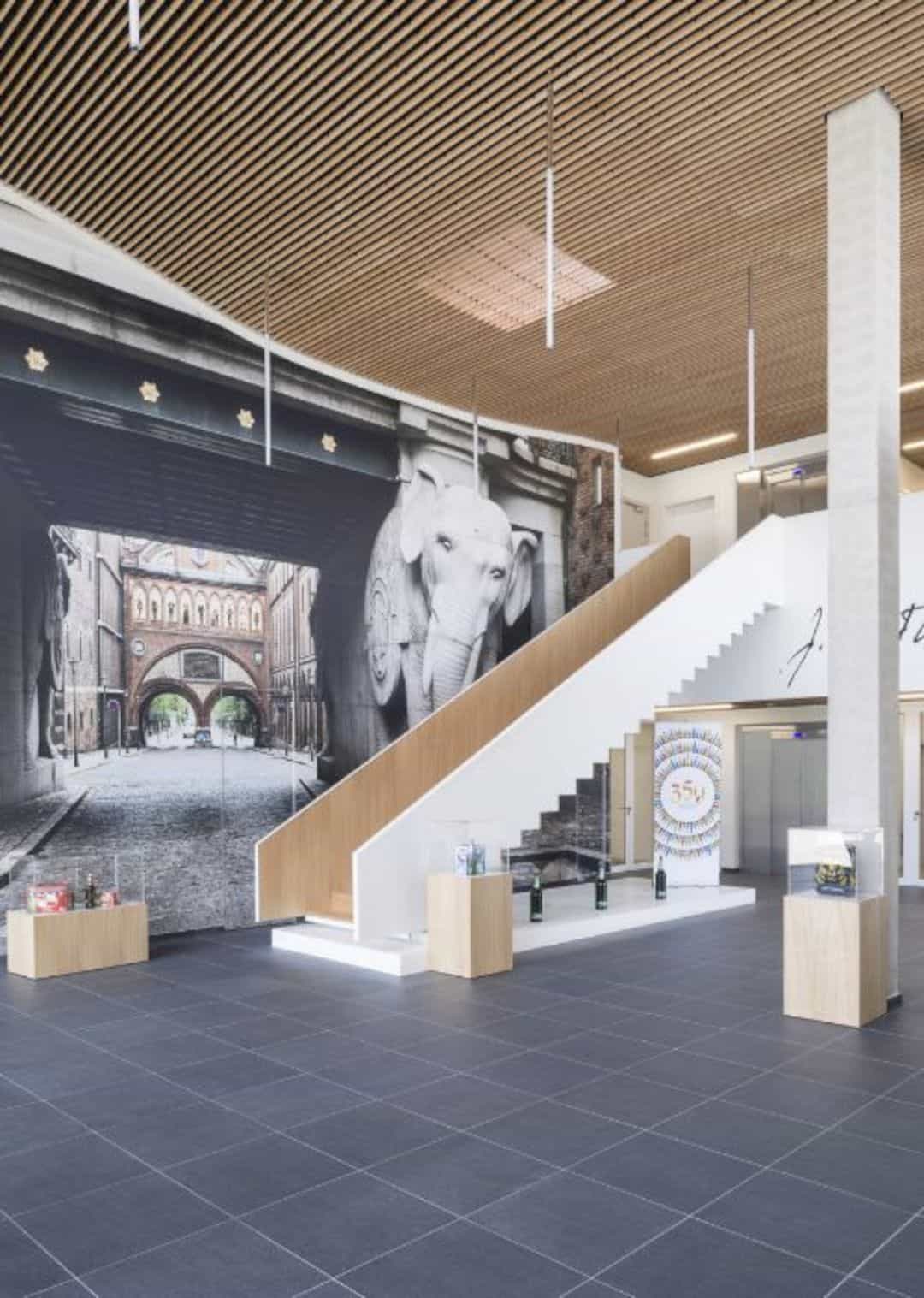
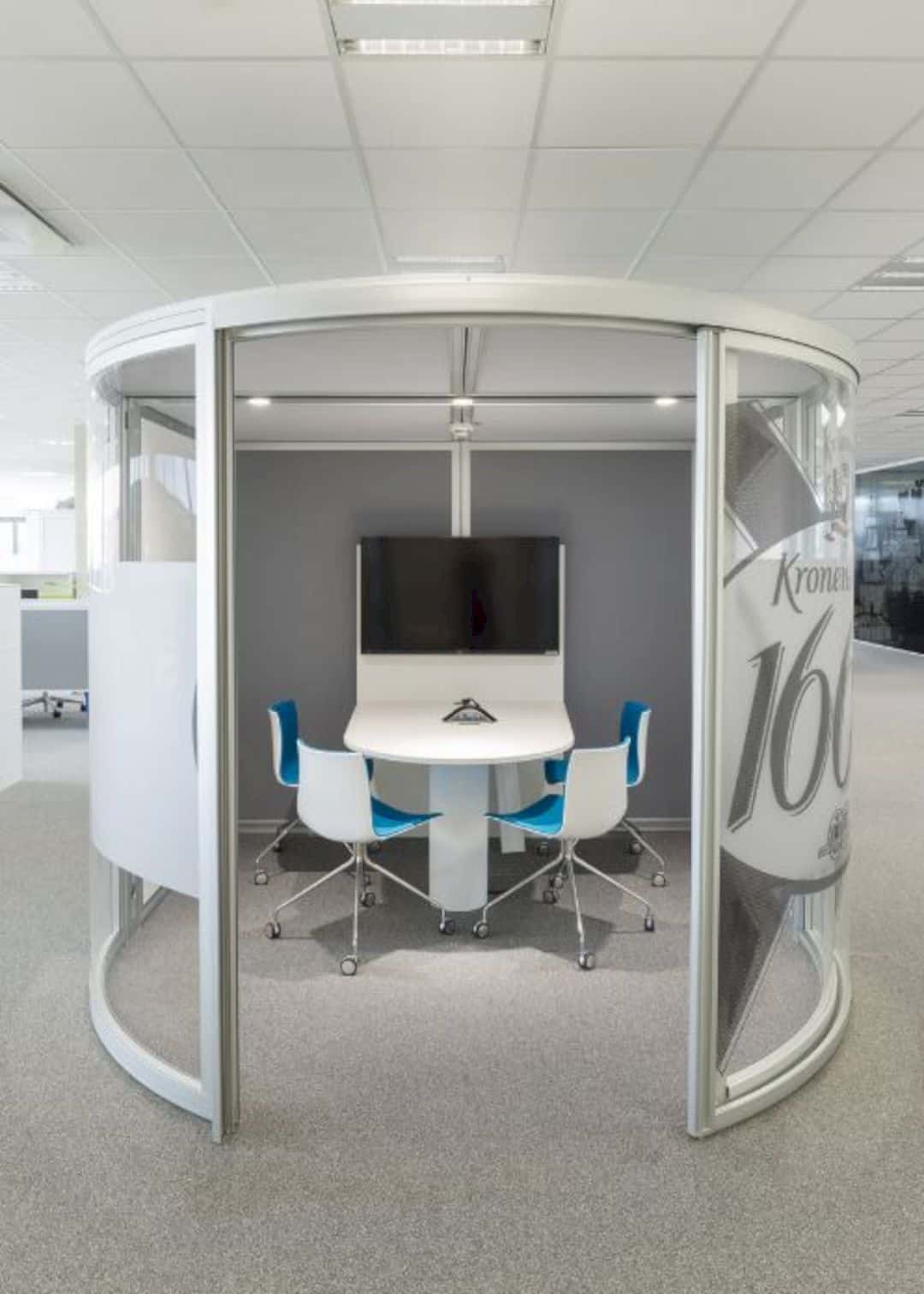
The interior of Carlsberg Development Center is a kind of modern and futuristic design. Most of the interior is designed in simple colors like white and grey. The use of lights is maximized to support the research activity. Near the staircase, there is also a spectacular art which is very attractive.
Tasting Room
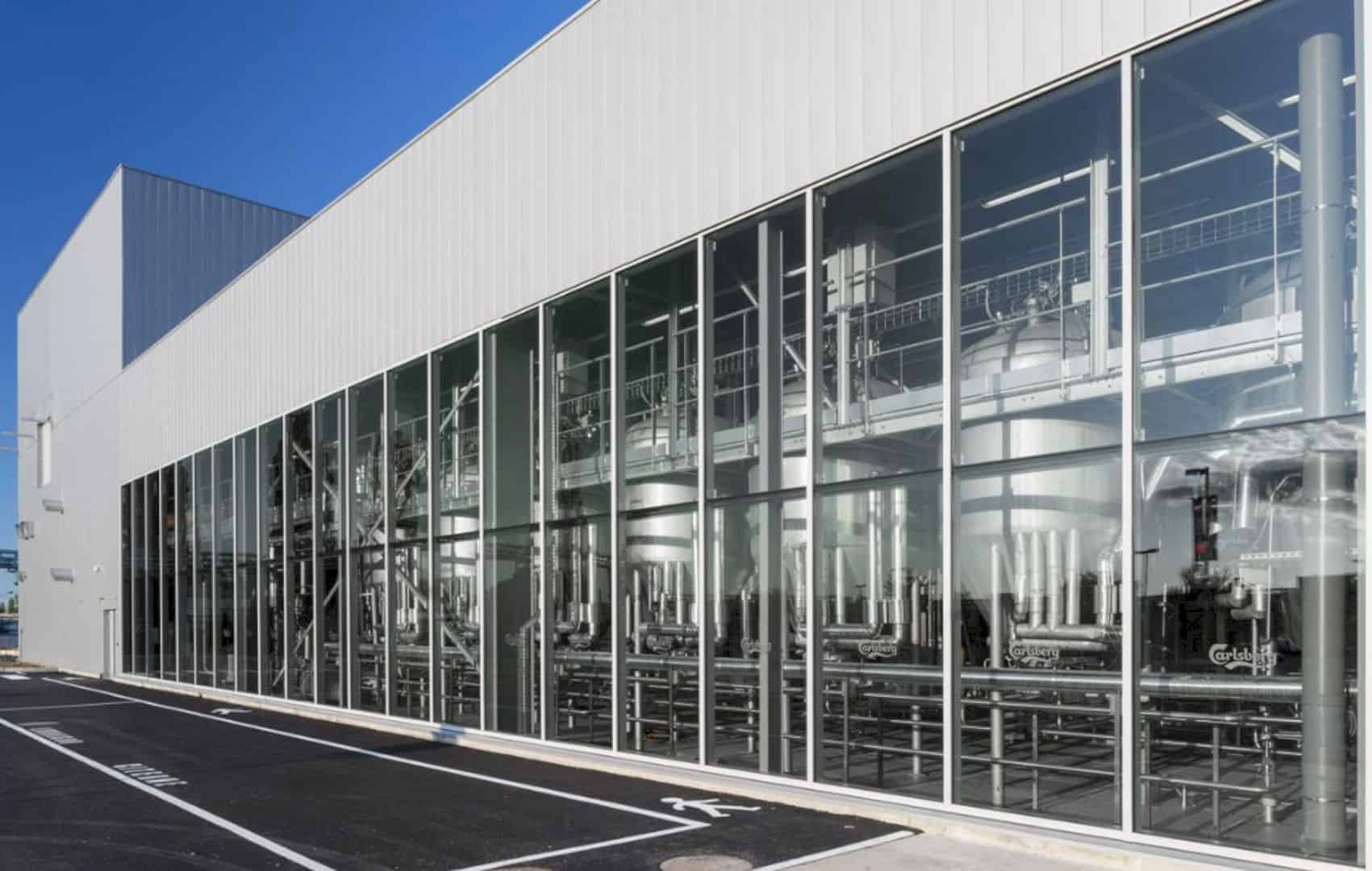
Near the main entrance of the building, there is a tapered box that can be seen very clearly. It is a room with a major function as the beer tasting room. All of the beer main ingredients are processed well to create a beer with a good taste.
Discover more from Futurist Architecture
Subscribe to get the latest posts sent to your email.

