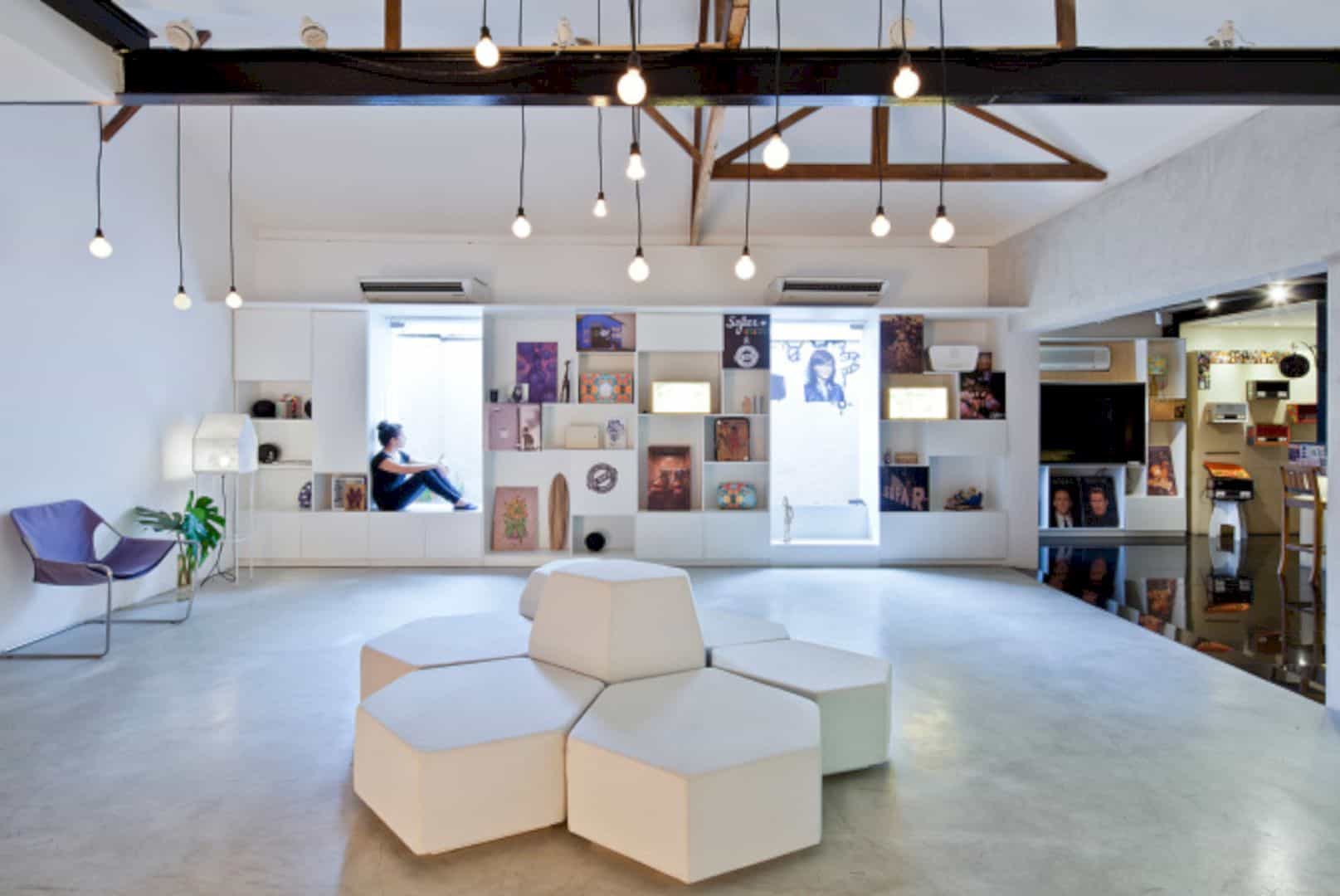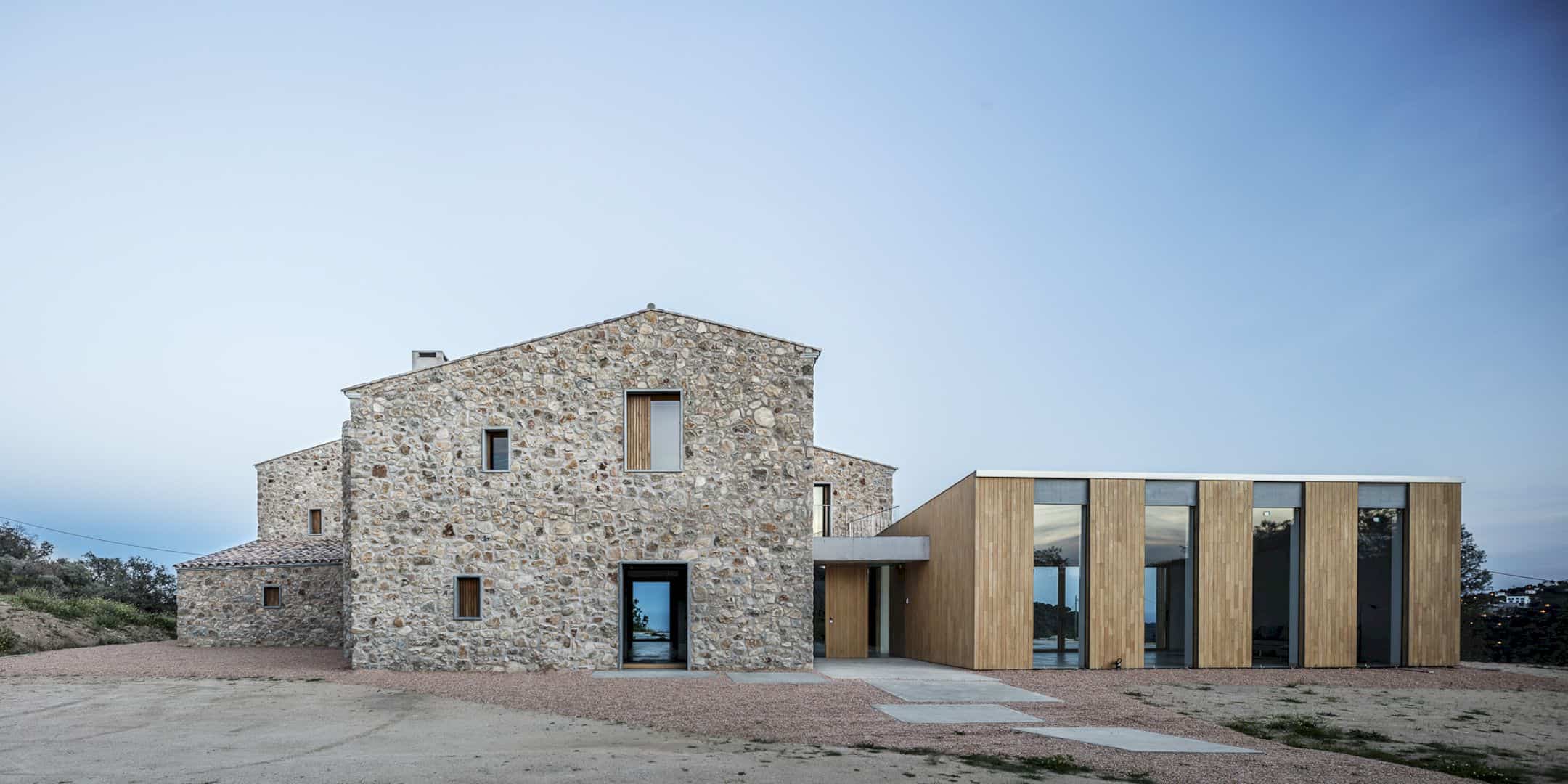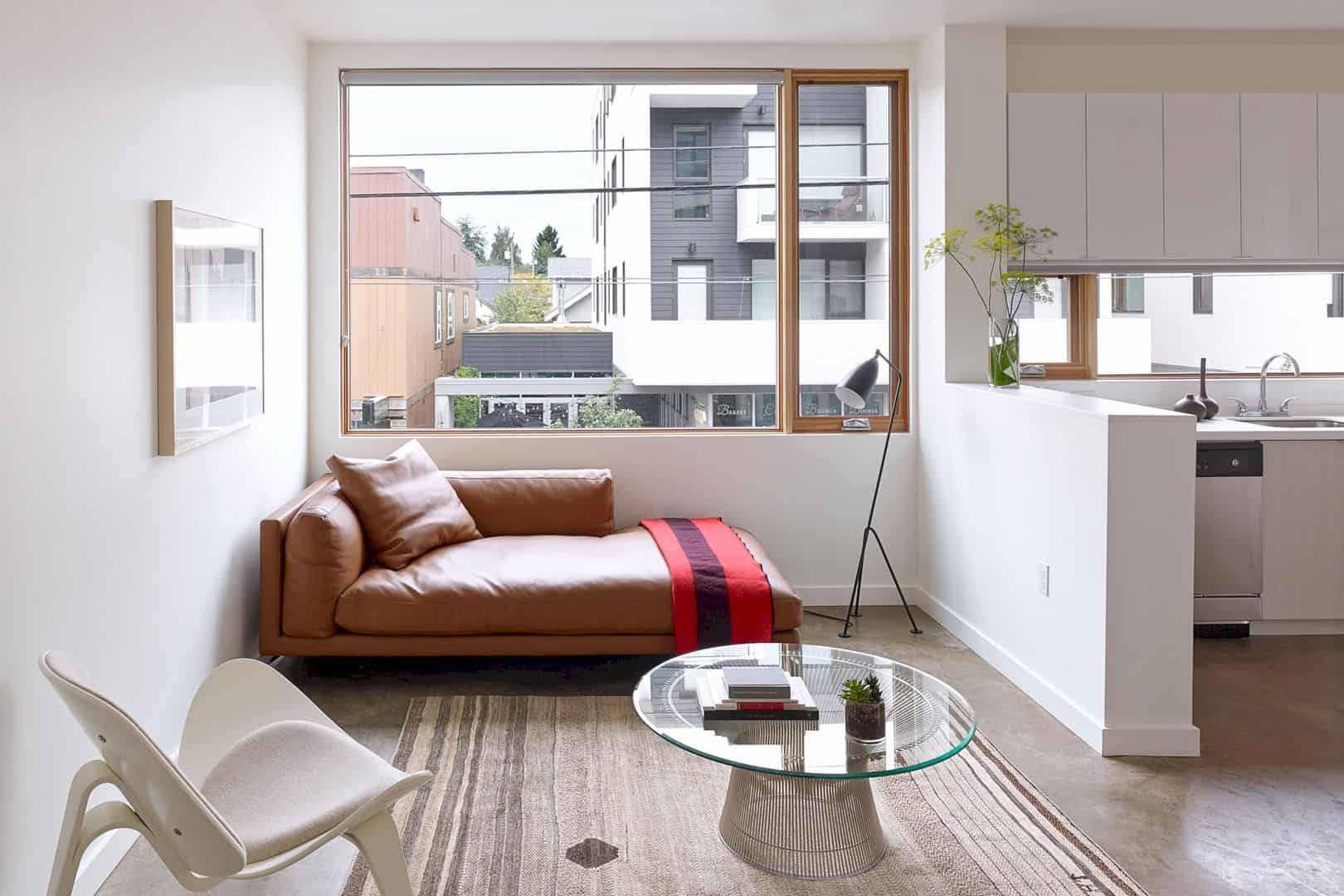Condo Louis-Hébert is designed by Boom Town. This contemporary private home is located in Montreal, Canada with an awesome modern interior. From the outside, it looks like a wooden house with its simple balcony. But once you get into this house, you will see an amazing interior design both on the ground floor and the upper floor of the house.
Entryway
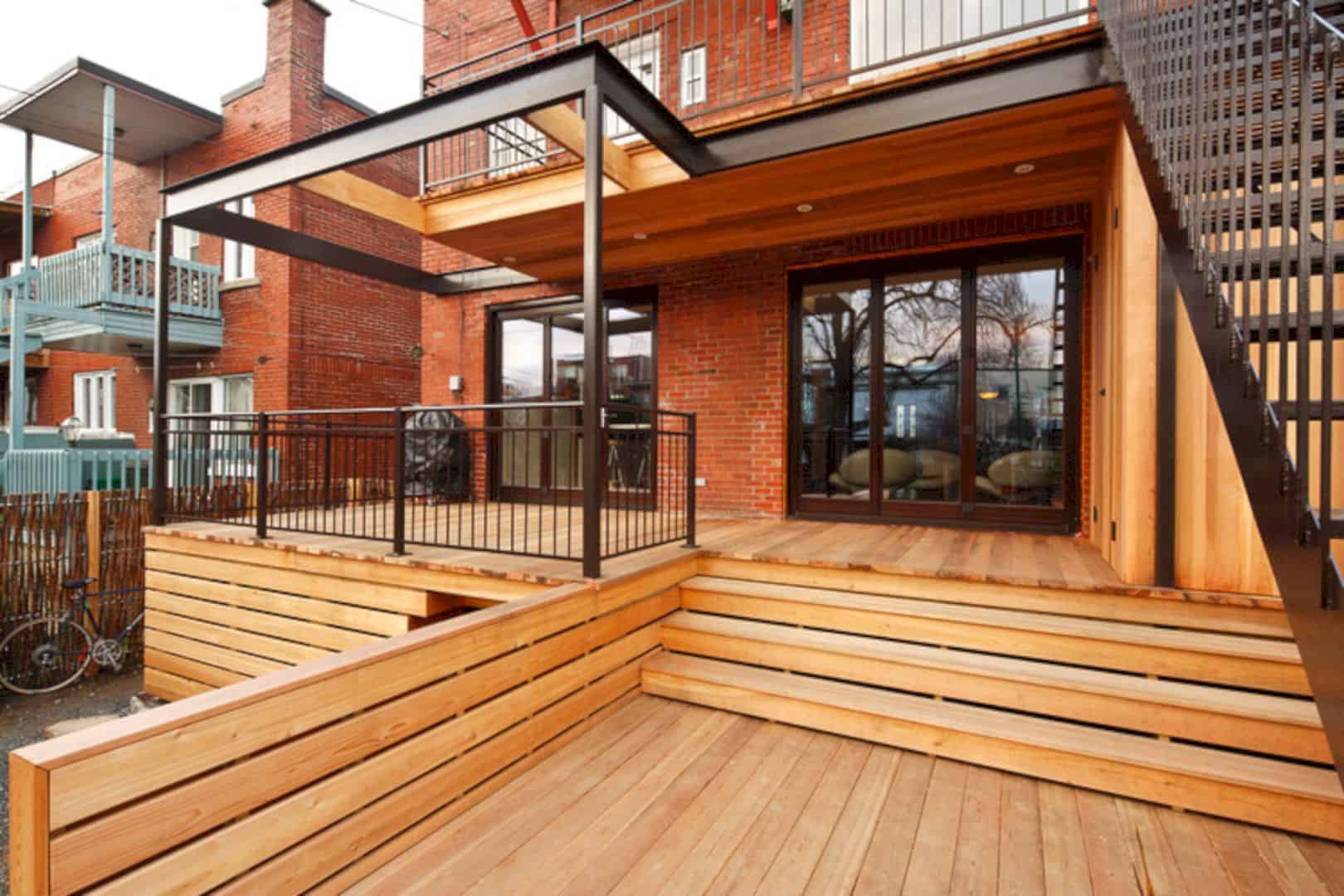
Condo Louis-Hébert is built with two awesome materials, bricks and woods. The bricks are used to design the wall of this private house. The wood elements can be seen on the entryway staircase, the entryway floor, deck, and also the balcony on the second floor.
Living Room
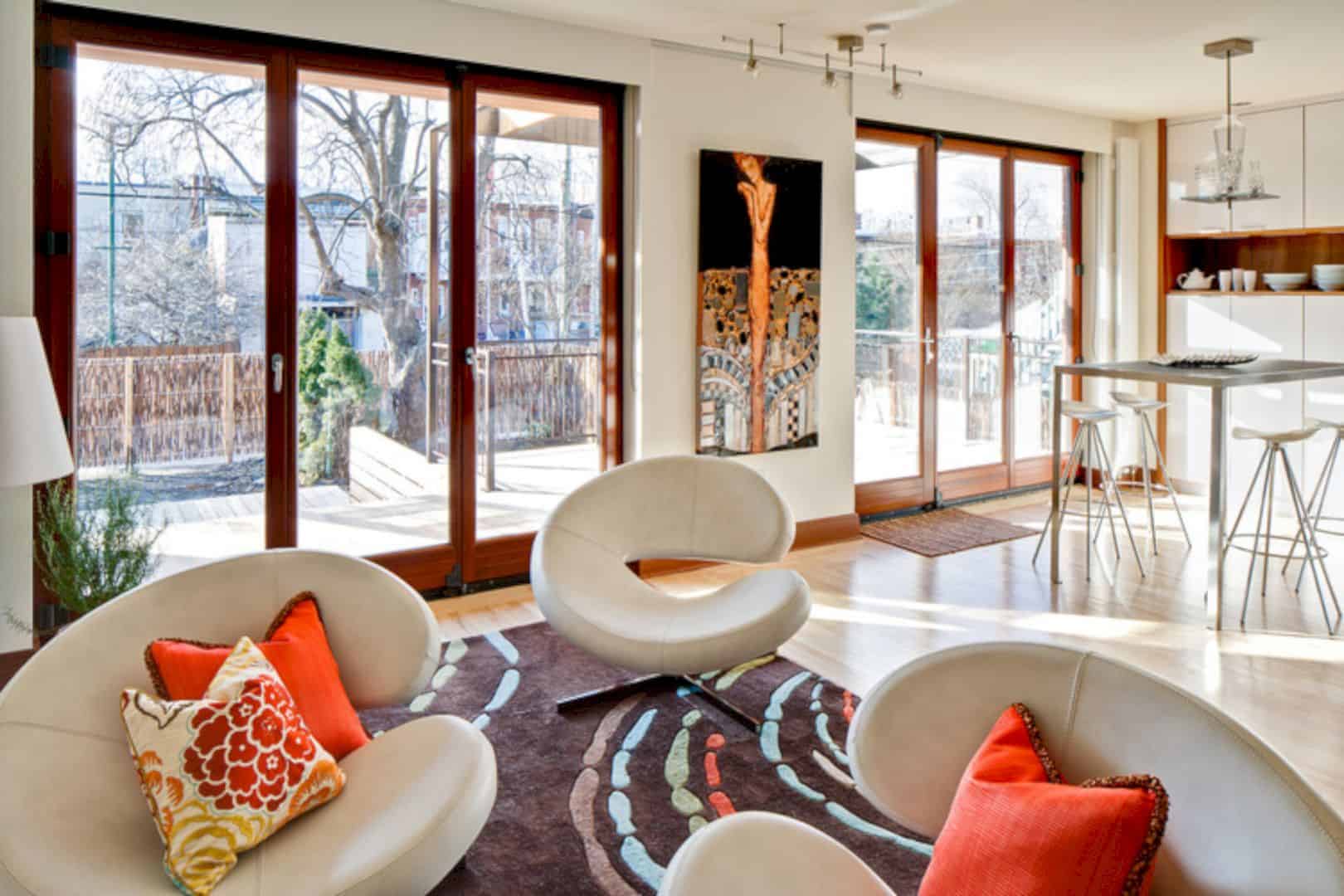
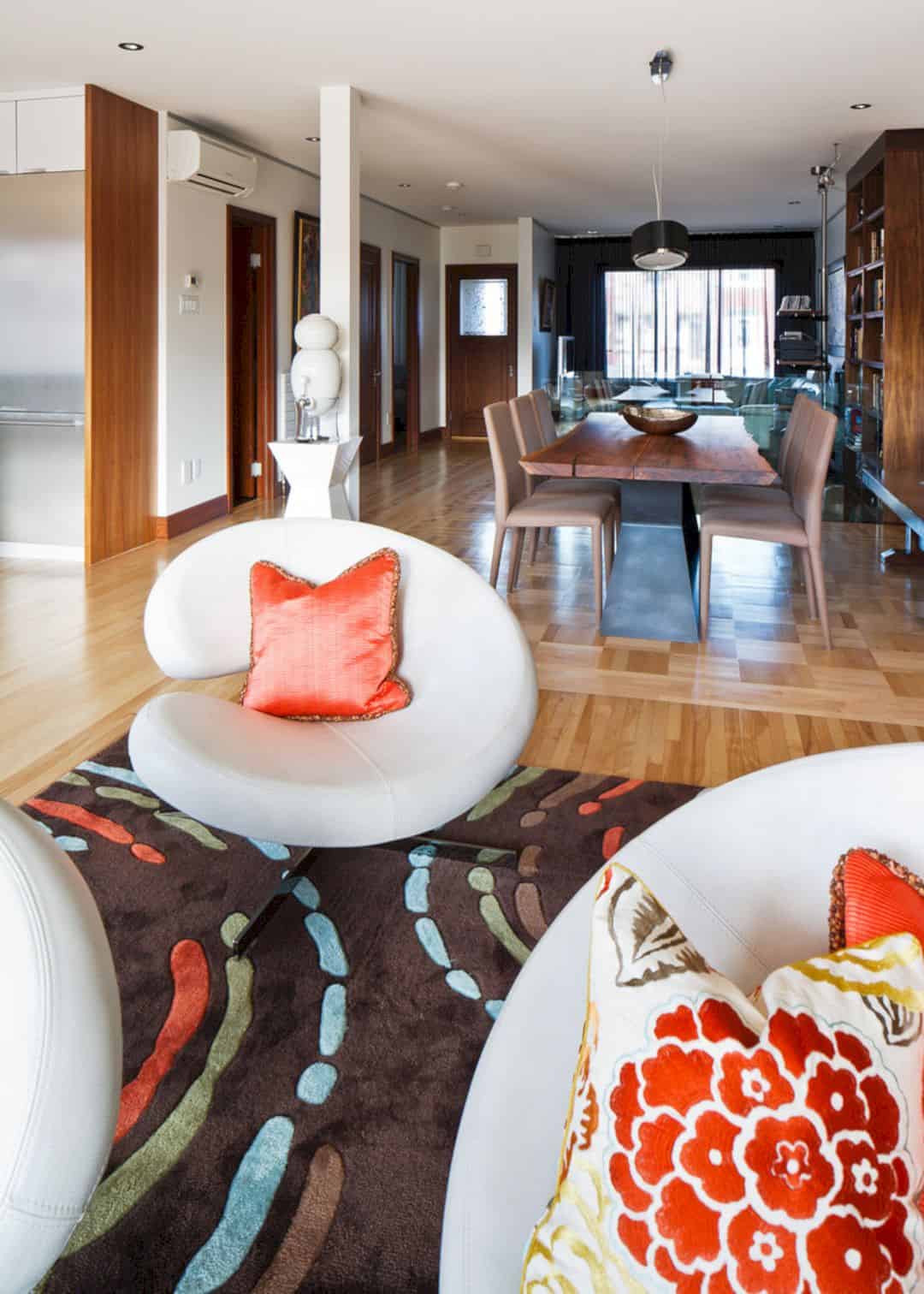
The living room of Condo Louis-Hébert is a large room which is used together with the dining area. The wall offers some big glass doors, allowing the beautiful view and warm sunlight to come into the house. The floor is also warm with the same wood material just like the entryway.
Kitchen
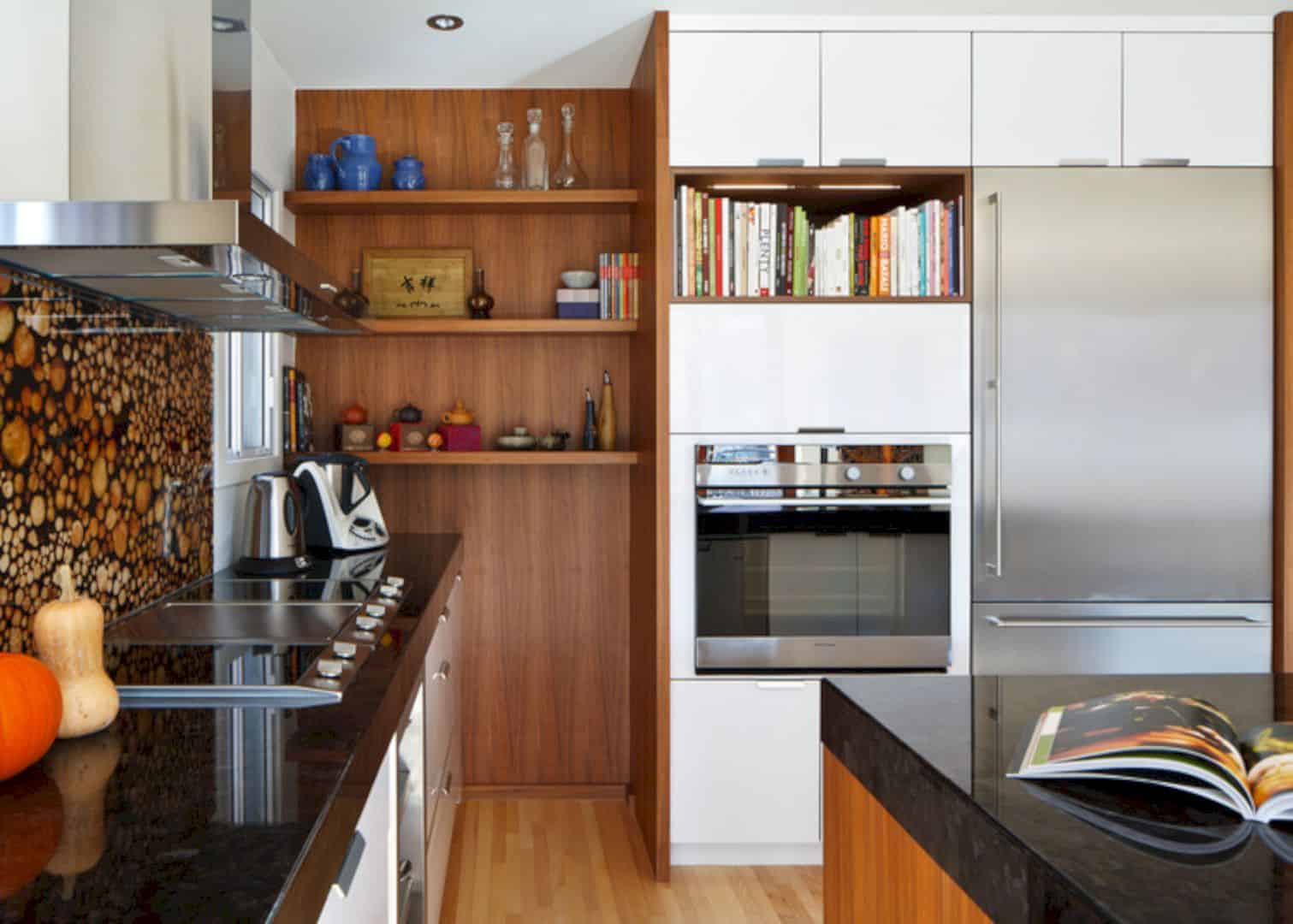
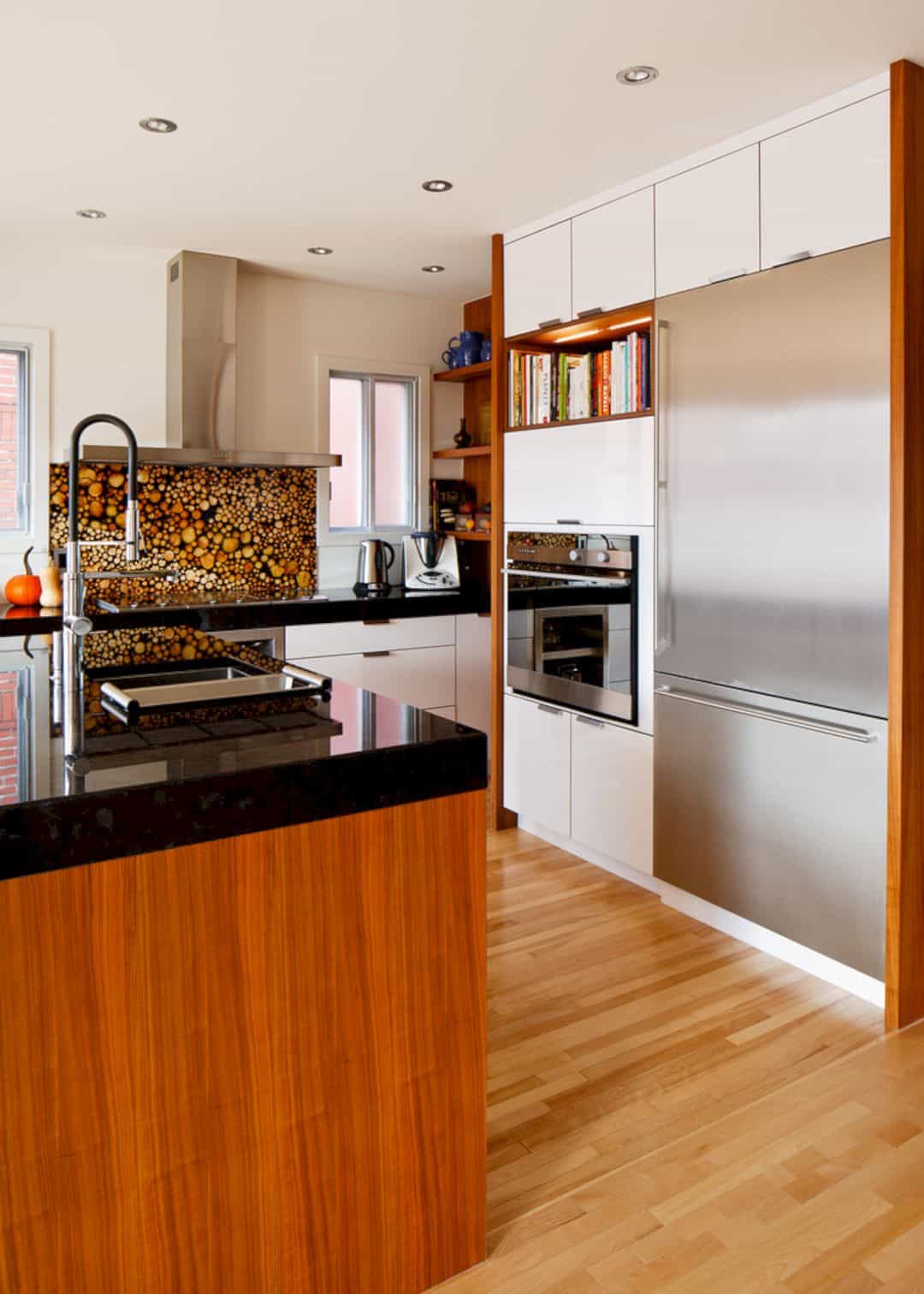
The kitchen is quite simple with a combination of wood material and stainless steel. The kitchen island comes with the black glass on its surface. The oven and the freezer are placed together with a mini bookshelf too.
Dining Room
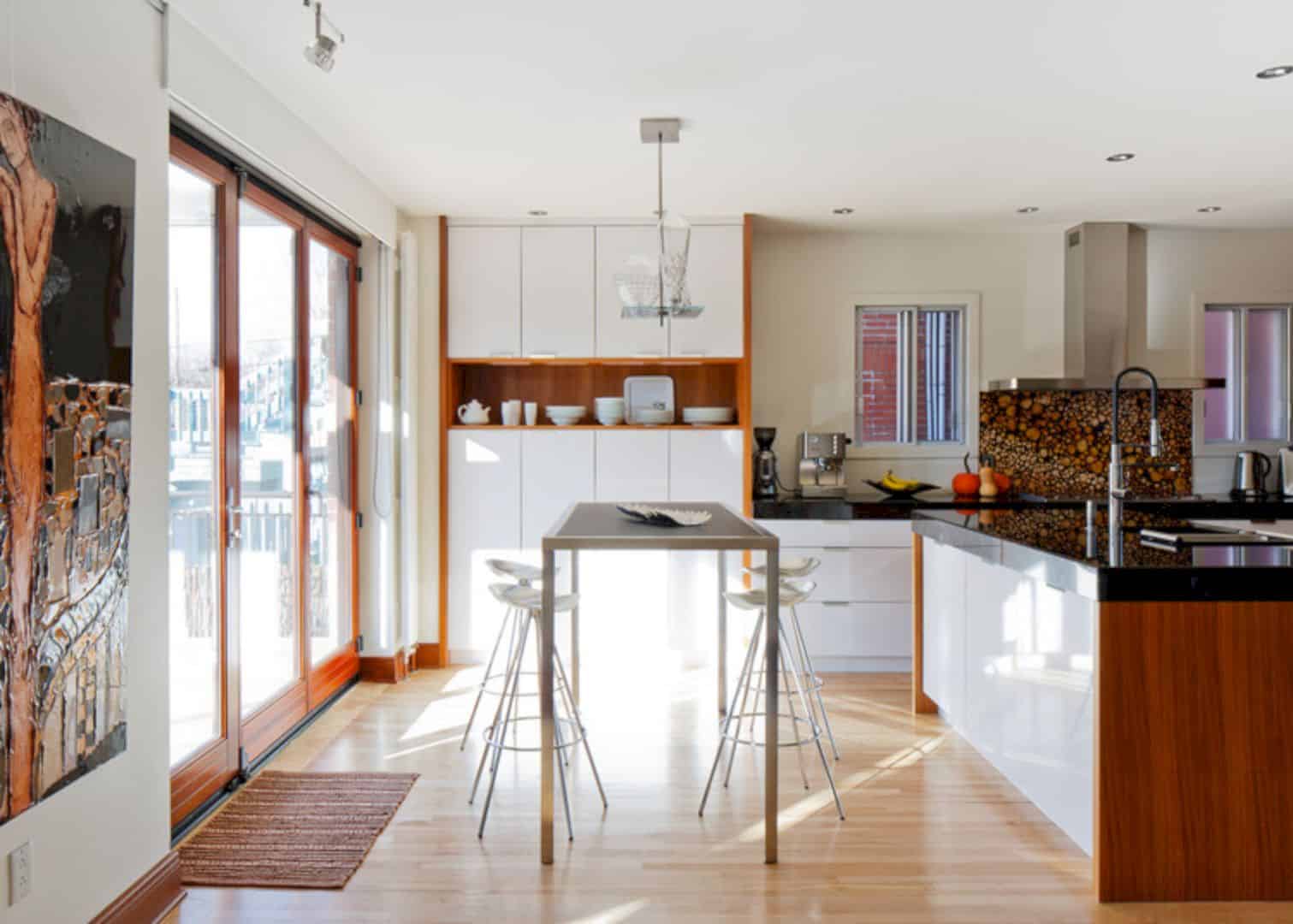
The dining area is located right next to the kitchen, near the kitchen island. This area is decorated with a slim dining table and four modern chairs with long legs. The white storage can be seen at the corner of the room, keeping the dining stuff well.
Bathroom
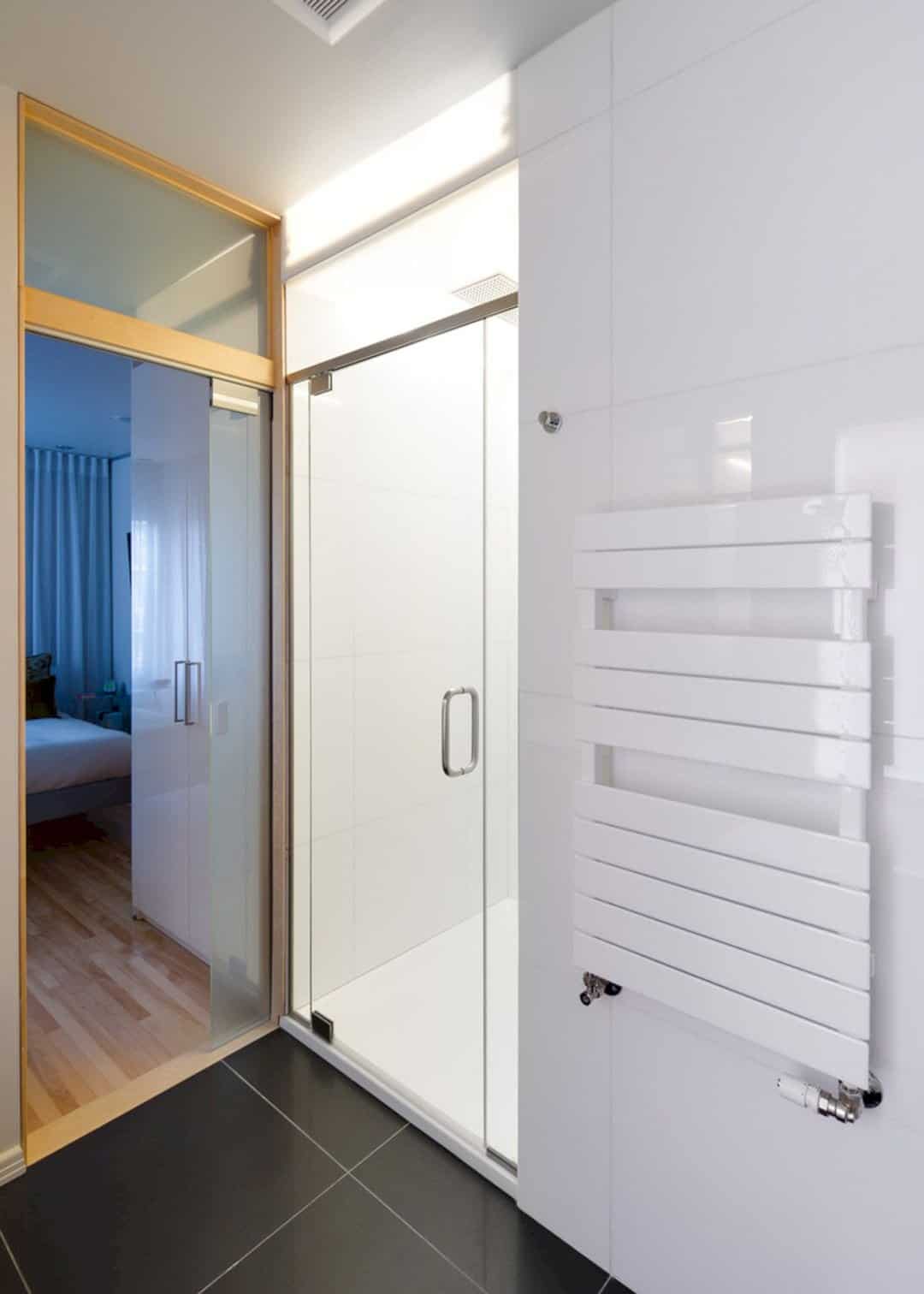
The bathroom of Condo Louis-Hébert is located near the bedroom. This bathroom is a modern bathroom with its simple white color on its wall and its floor. The glass material is used to add more elegant accent to the house.
Staircase
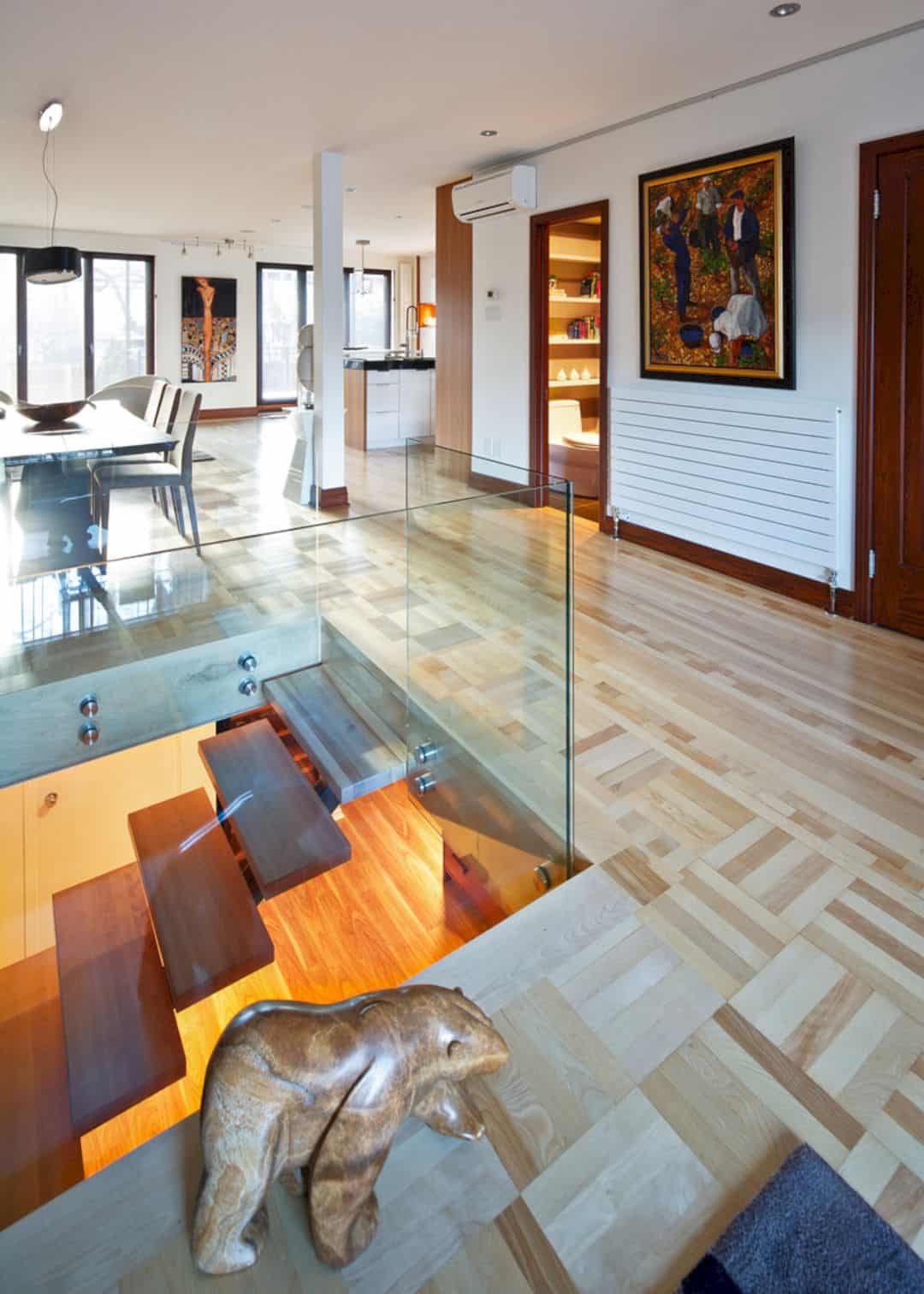
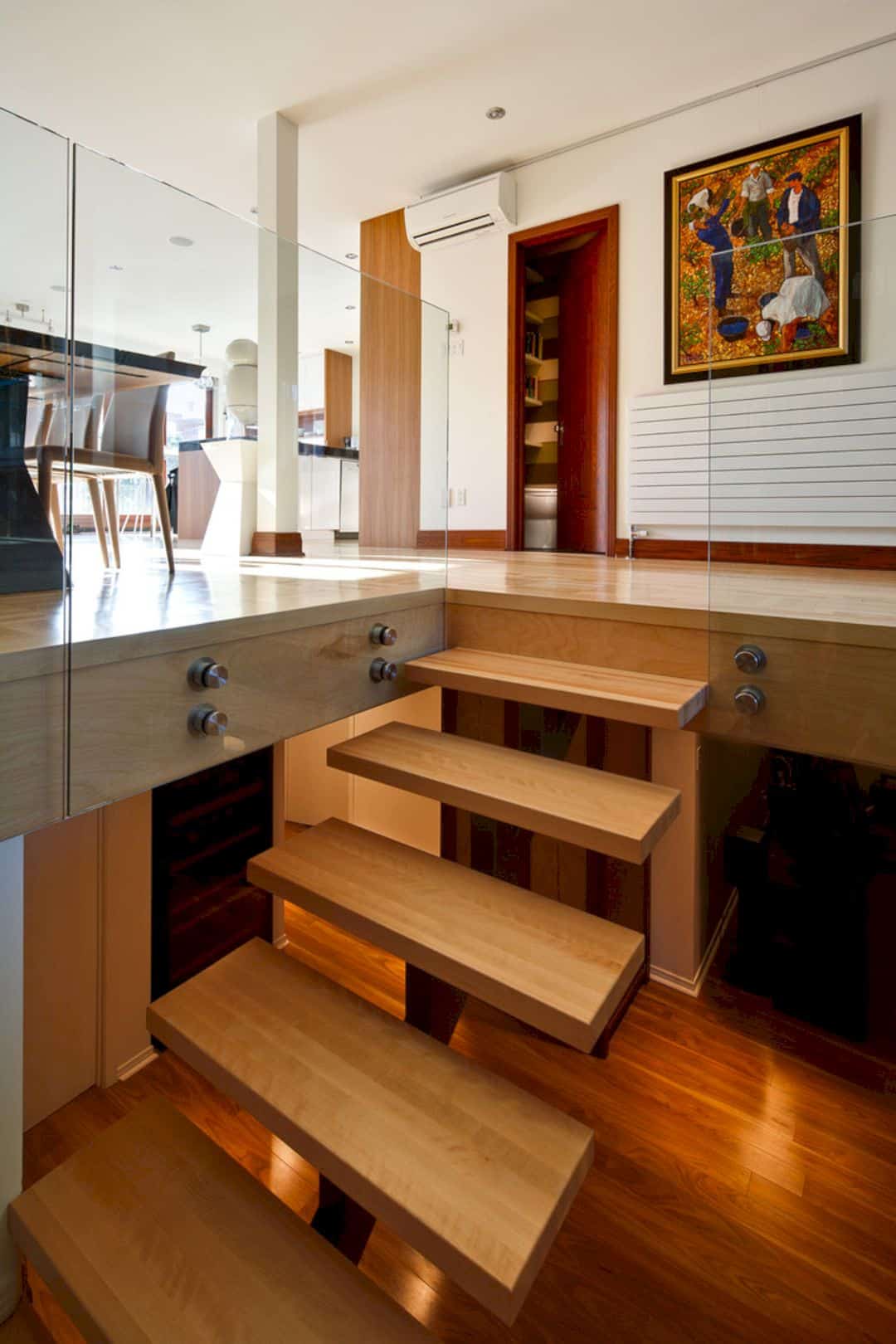
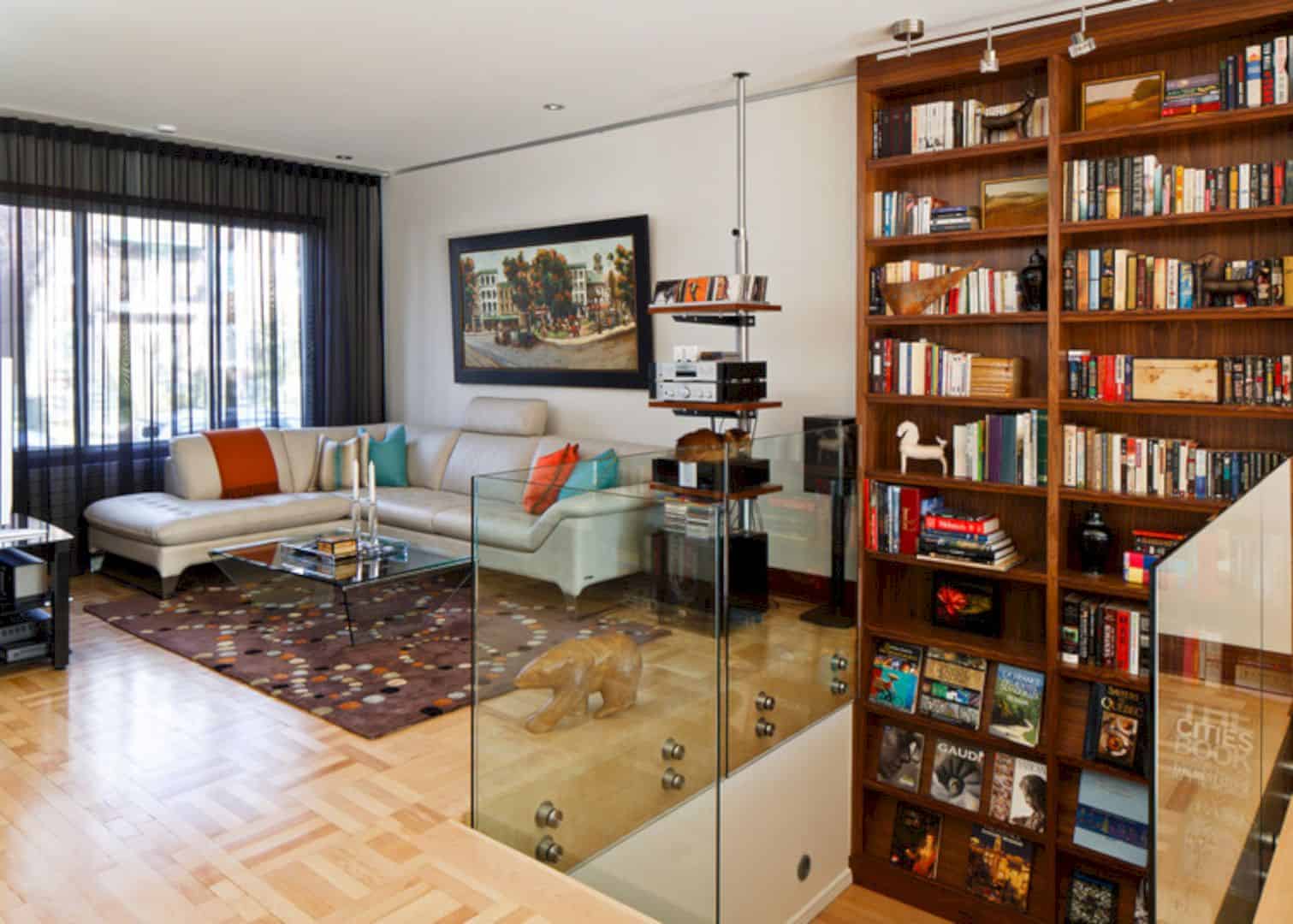
The staircase of Condo Louis-Hébert is a combination of glass and wood materials. The glass material is surrounding the staircase to the upper floor and the steps are made from wood. On this floor, you will see another living area at the corner and a big bookshelf on the other side.
Bedroom
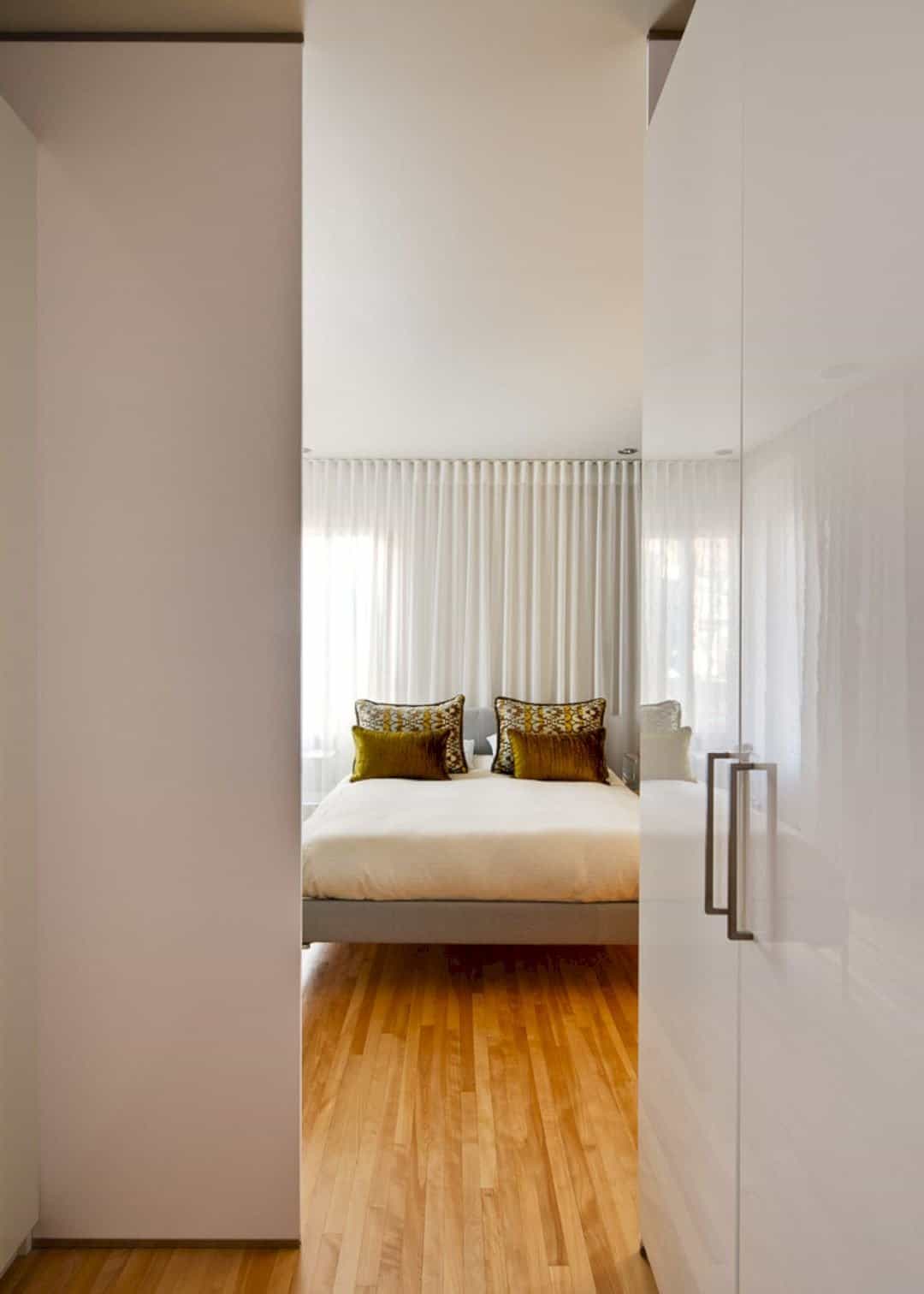
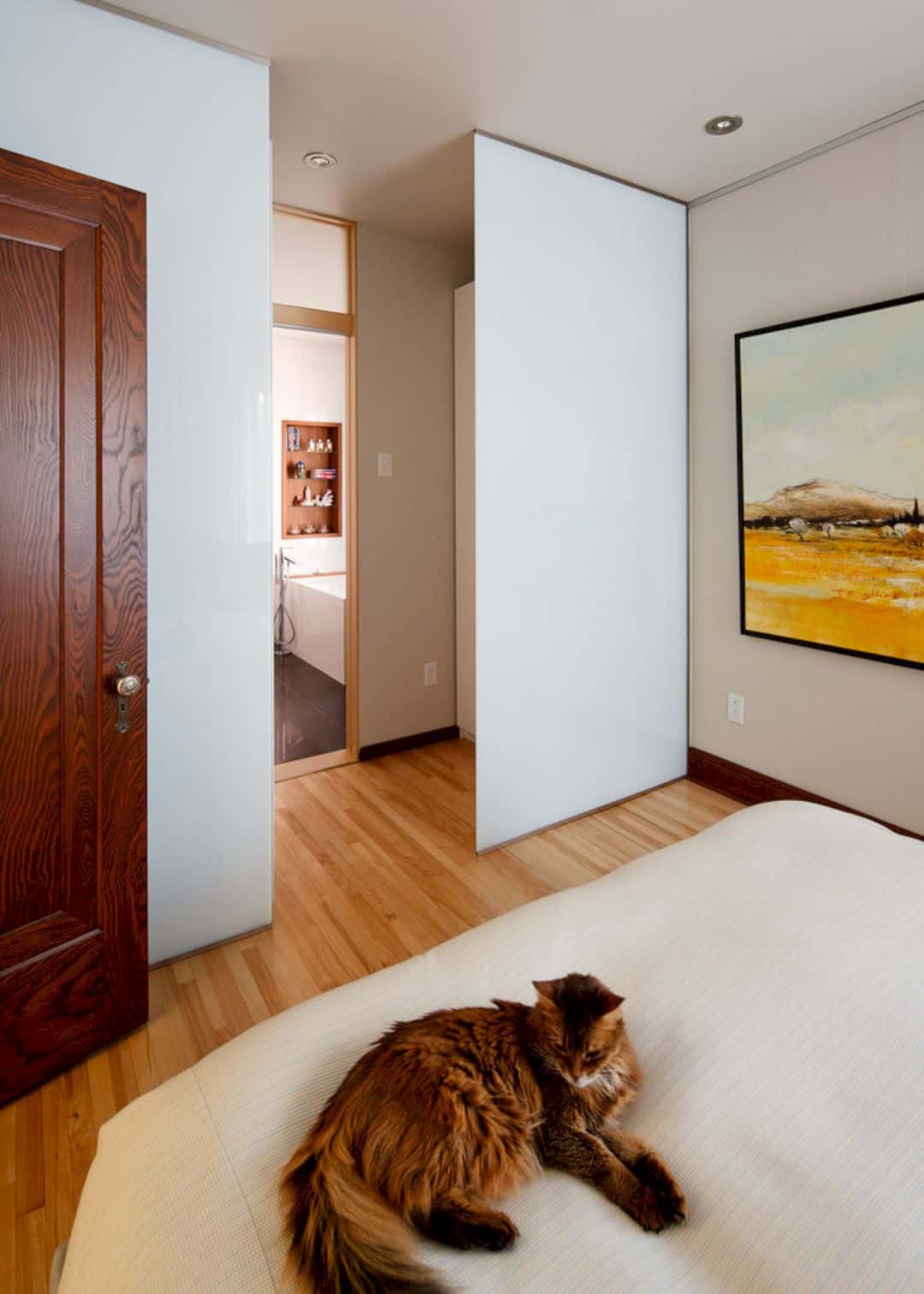
The bedroom is a purely white with a wooden floor. The storage inside this bedroom also has the same color with the wall. The windows are high and they are covered with white curtains. The bed is designed as simple as possible with its pillows and cover.
Interior
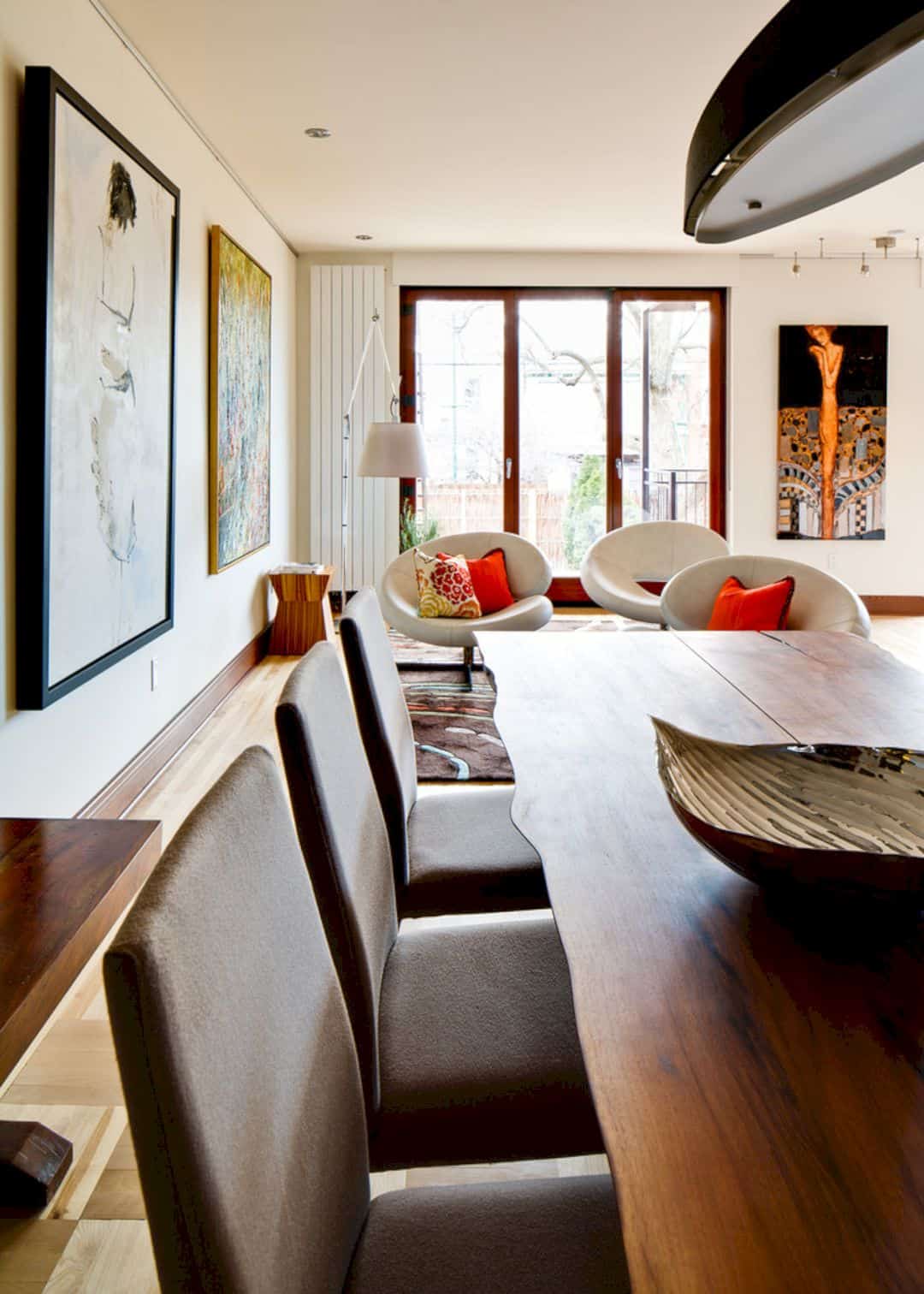
The whole interior design of Condo Louis-Hébert is about giving a comfortable large space for them who use it. The use of room divider is minimized as possible, to give more free spaces to move. The walls are also not left empty, there are a lot of artworks that you can see on the walls of this private house.
Via boom-town
Discover more from Futurist Architecture
Subscribe to get the latest posts sent to your email.
