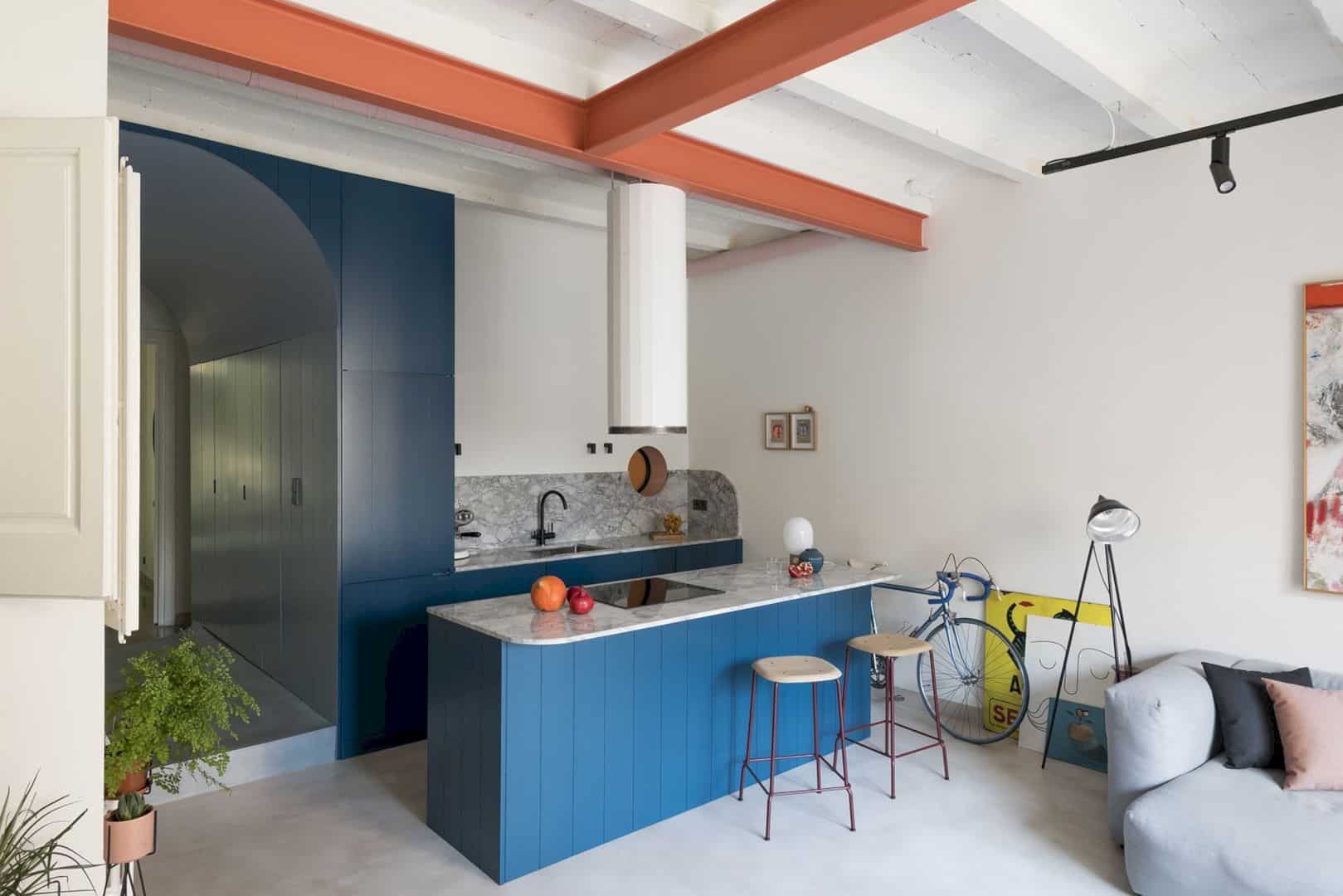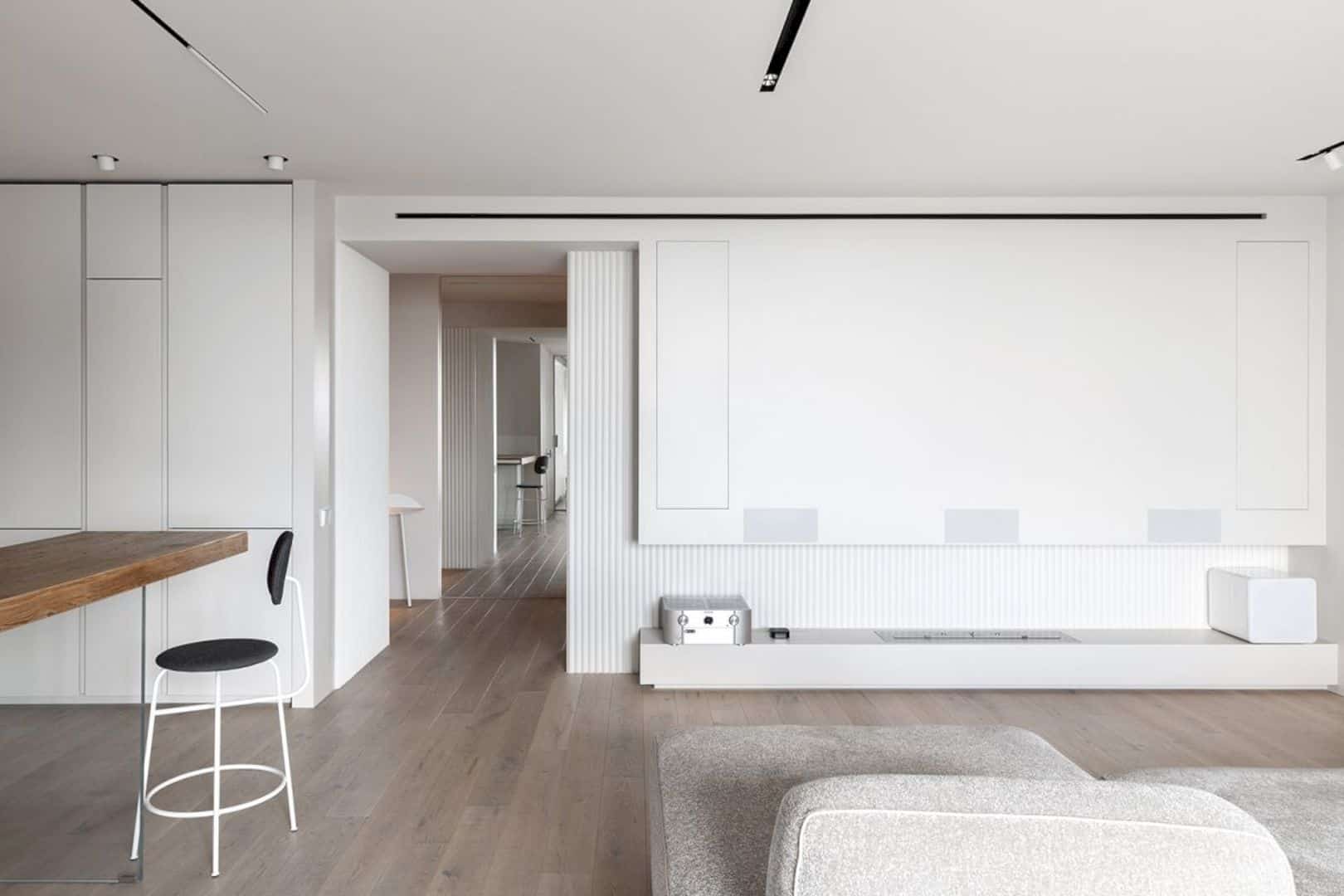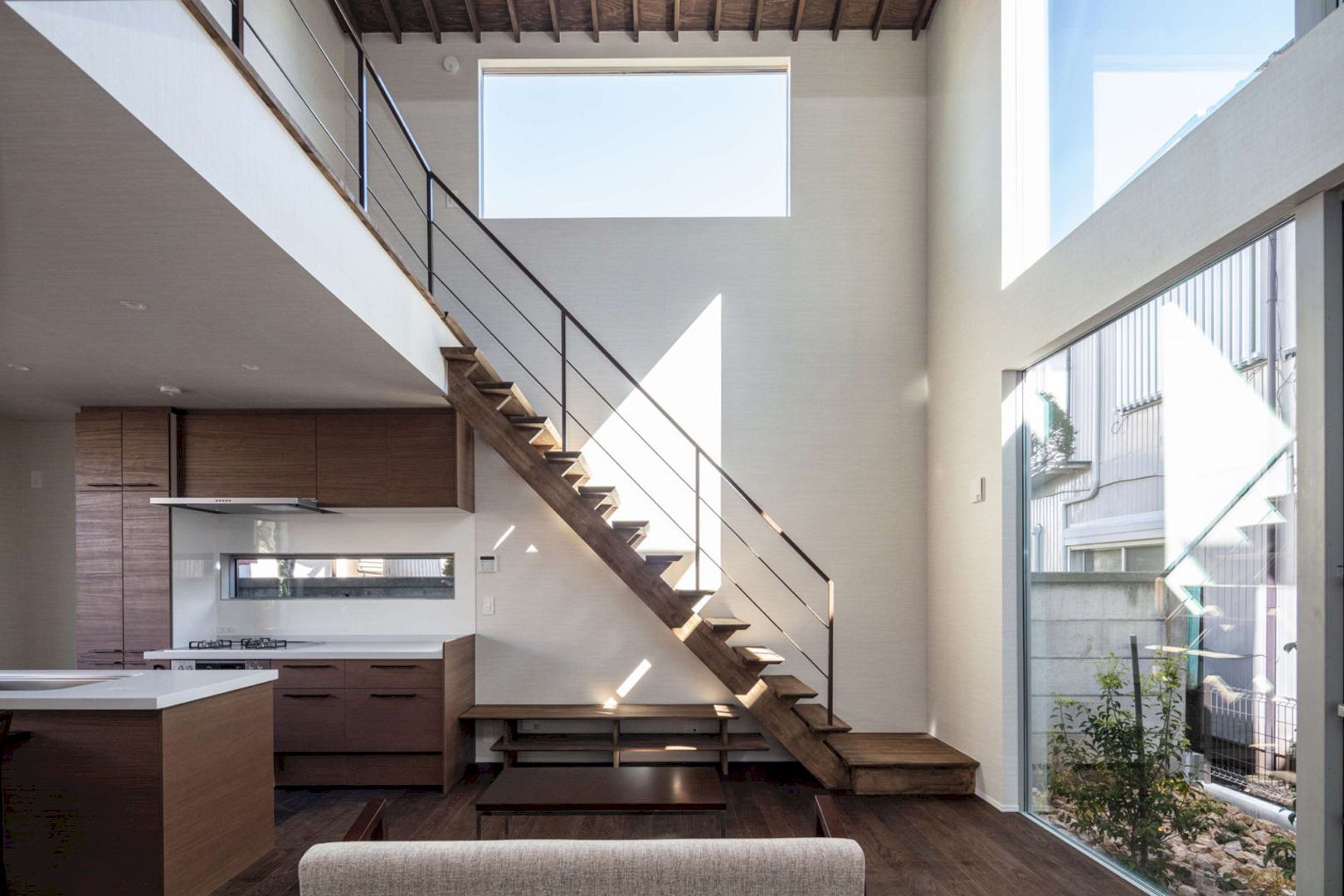This a country retreat is located at the Niagara Escarpment long sloop, overlooking Georgian Bay. House in Frogs Hollow is eroded clay hills collection and also protected watershed zones. Williamson Williamson Inc is the main architect for this awesome country house with a lot of achievement, including some best awards in 2010, 2011, and 2014.
Landscape
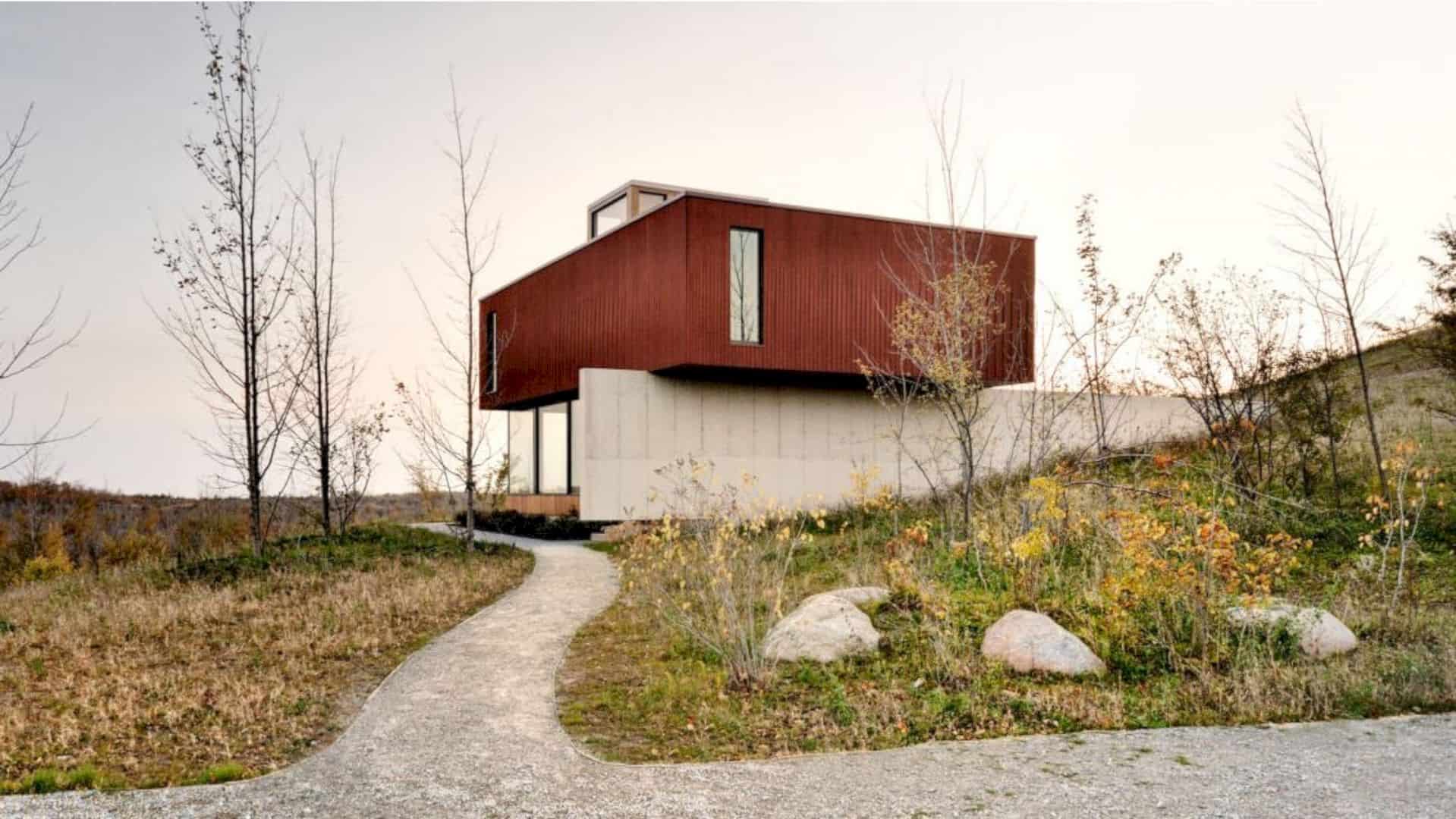
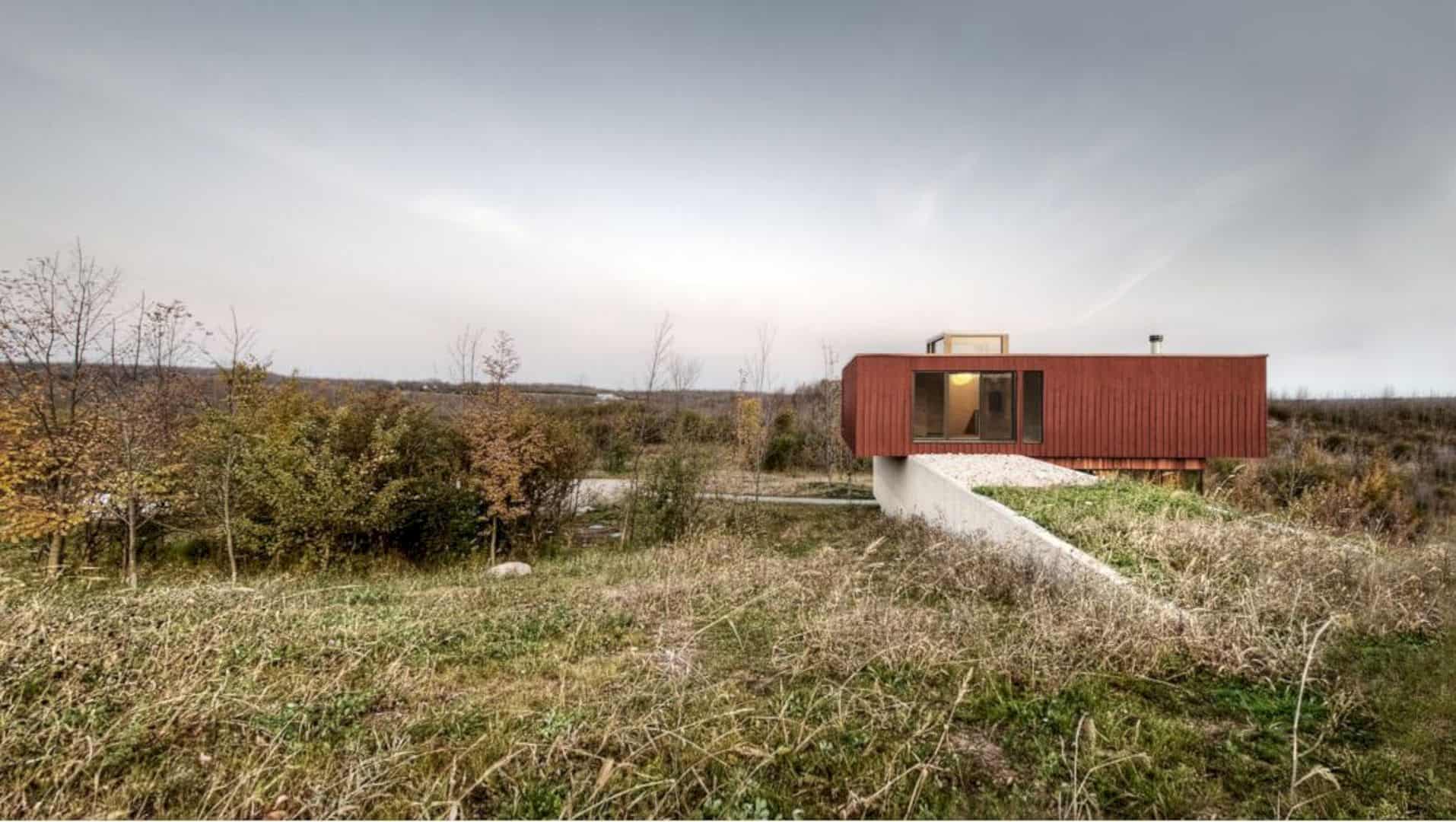
The clients of House in Frogs Hollow are avid cyclists, they spend a lot of times on the site area. With the landscape connection to them, a primary site strategy appears to build a retreat with a detailed survey of the property around the landscape site.
Materials
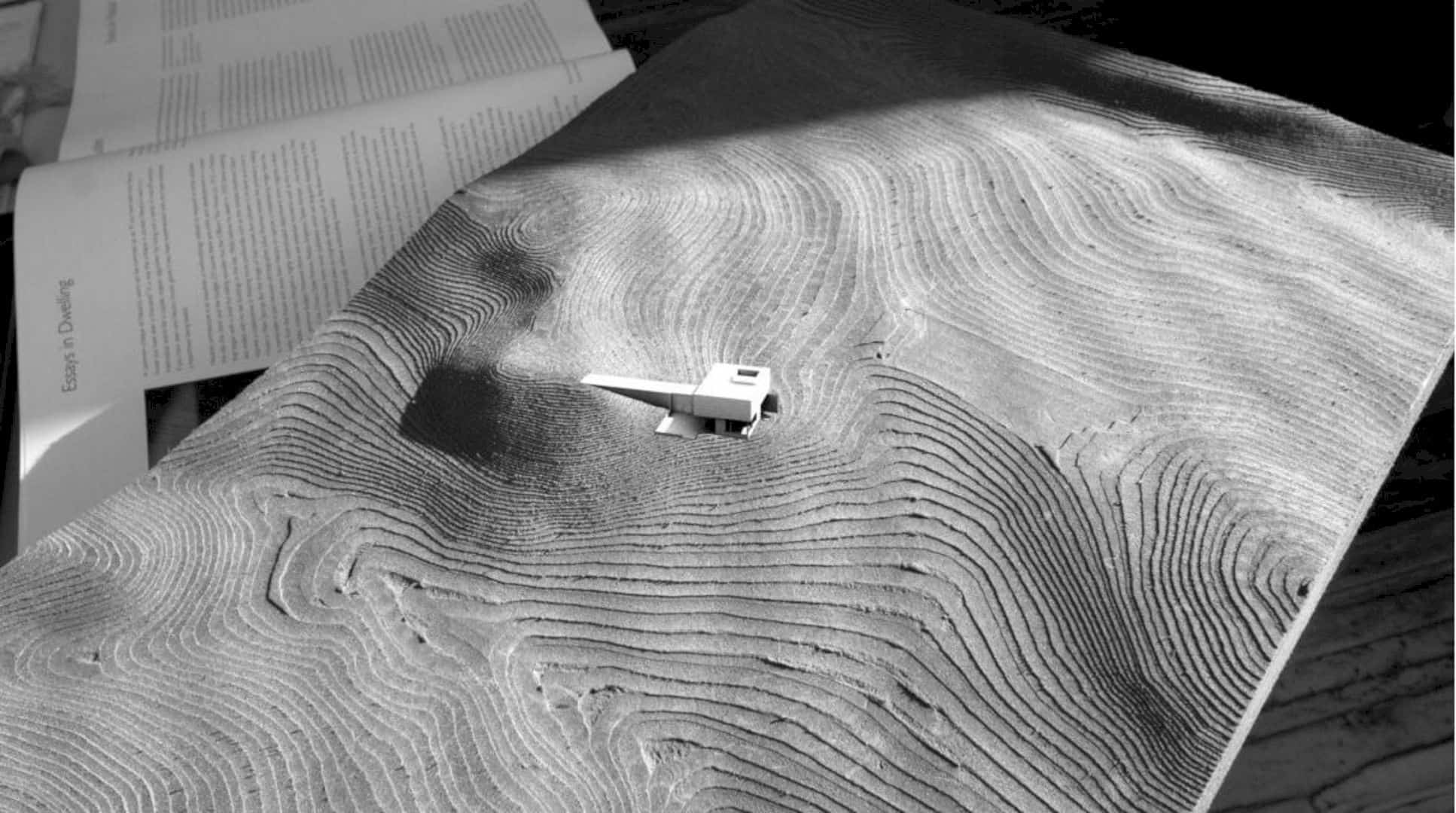
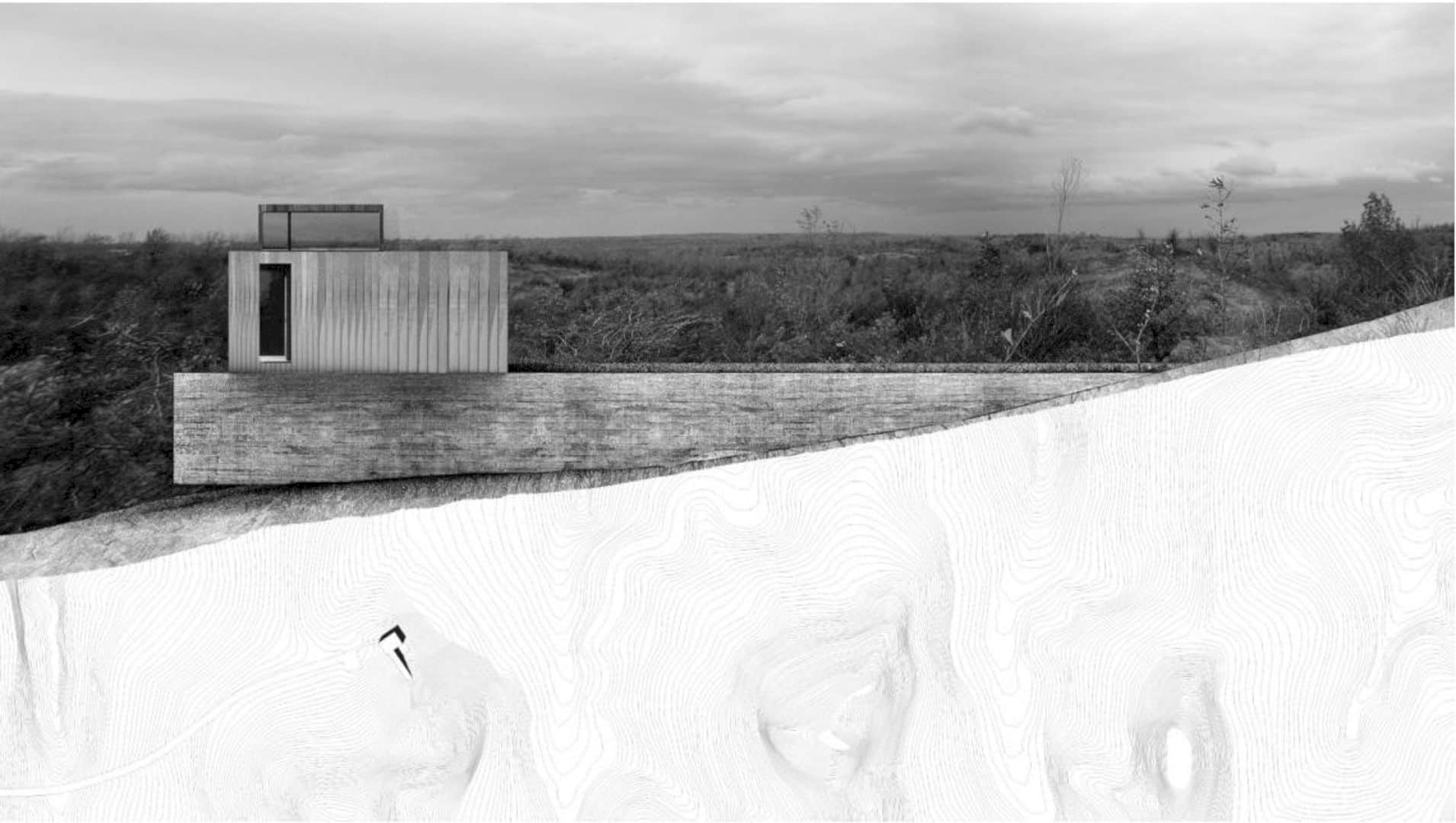
The building site is cleaned by the muscular tectonic of a long concrete wall. It is bridging the tempered and natural environments. The concrete itself offers a toughness to provide a protection from winter winds. In summer, the wall can create a patio shade for creating cooler air pools.
Details
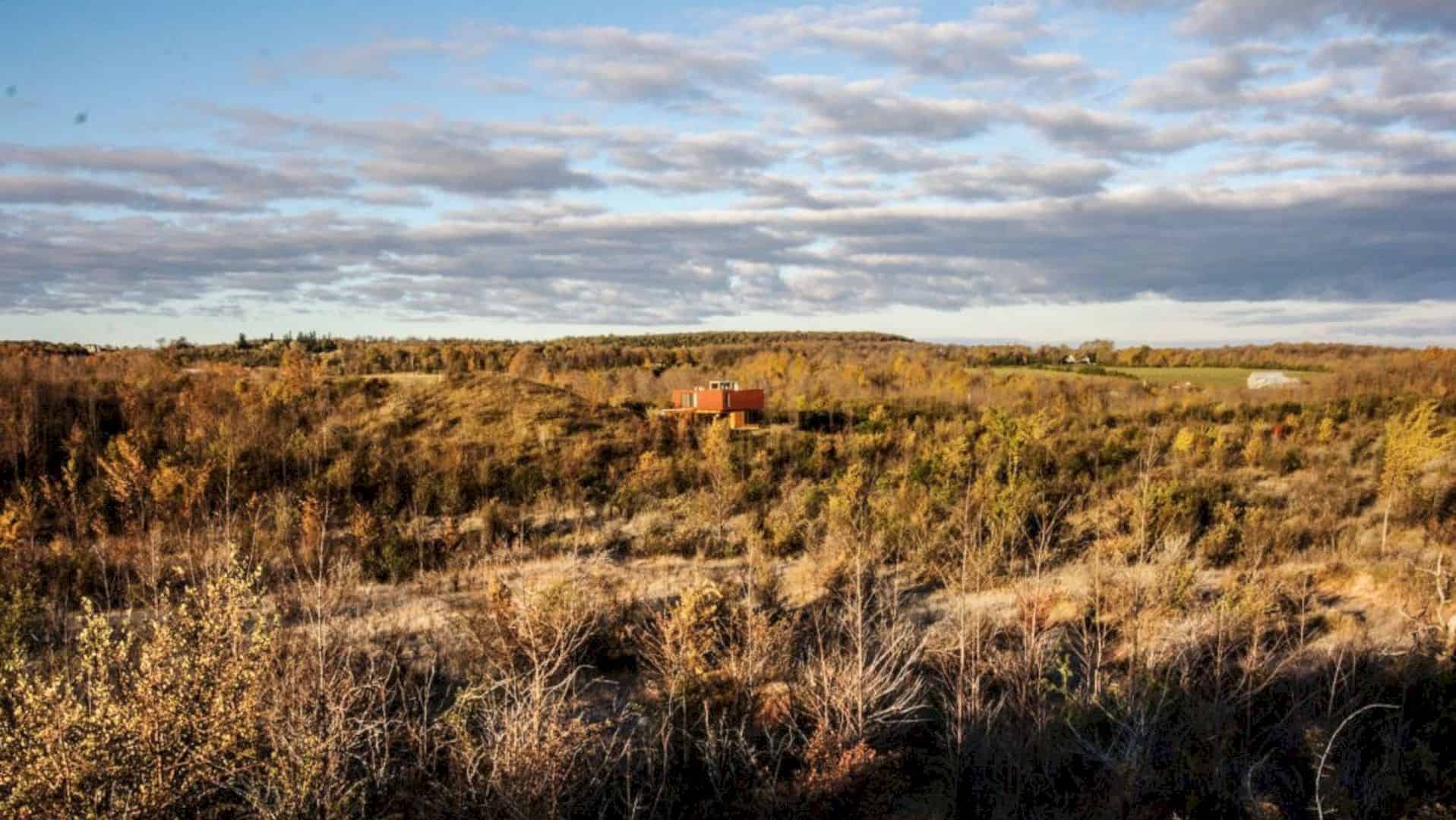
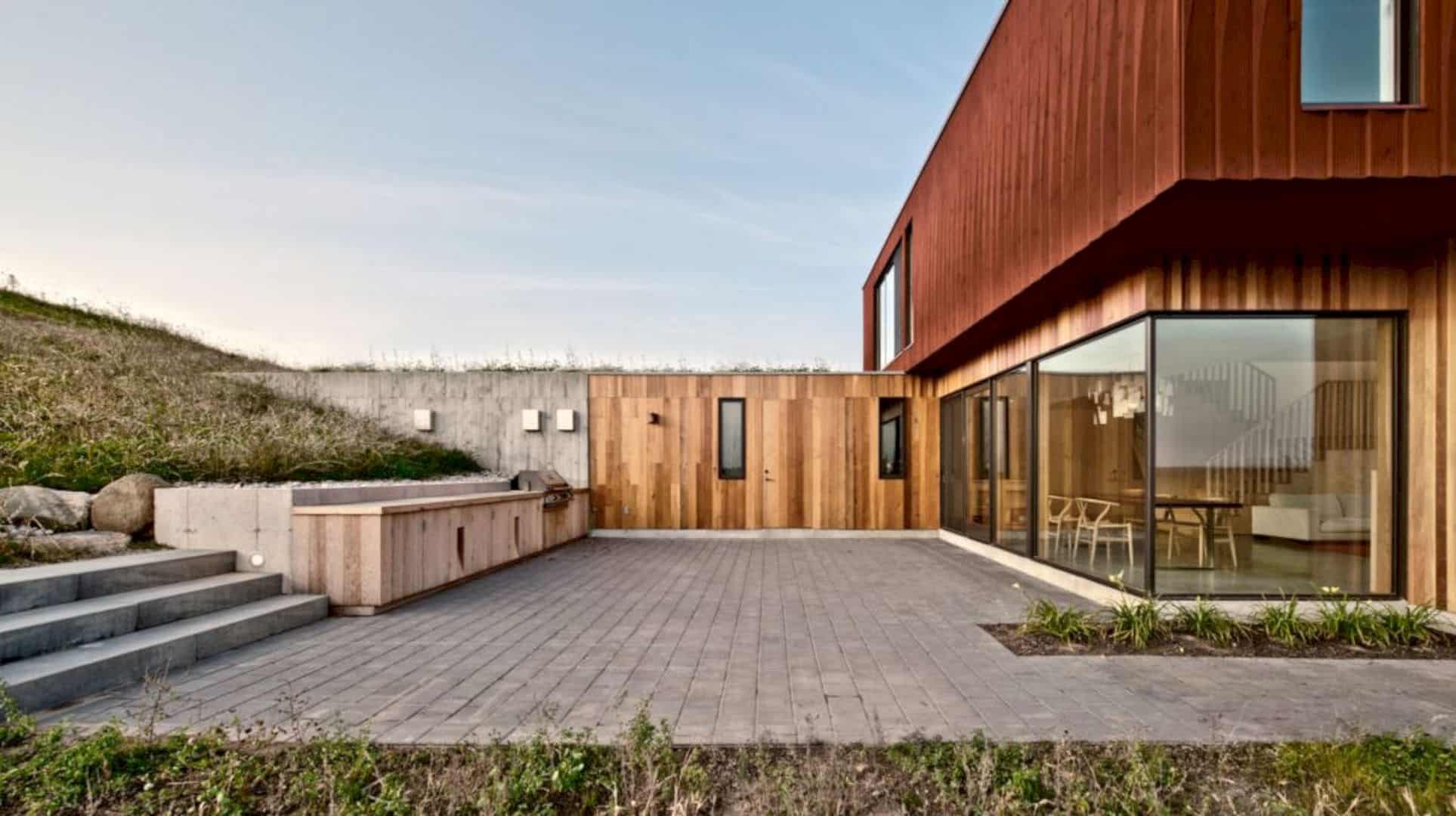
The entryway is located at the west end side of the concrete wall into the service bar. This awesome bar consists of office, bike workshop, kitchen, stair, mechanical room, and storage room. The backdrop of glass in the living area is served by the functional zone serves. The living area offers an awesome view of the landscape too.
Design
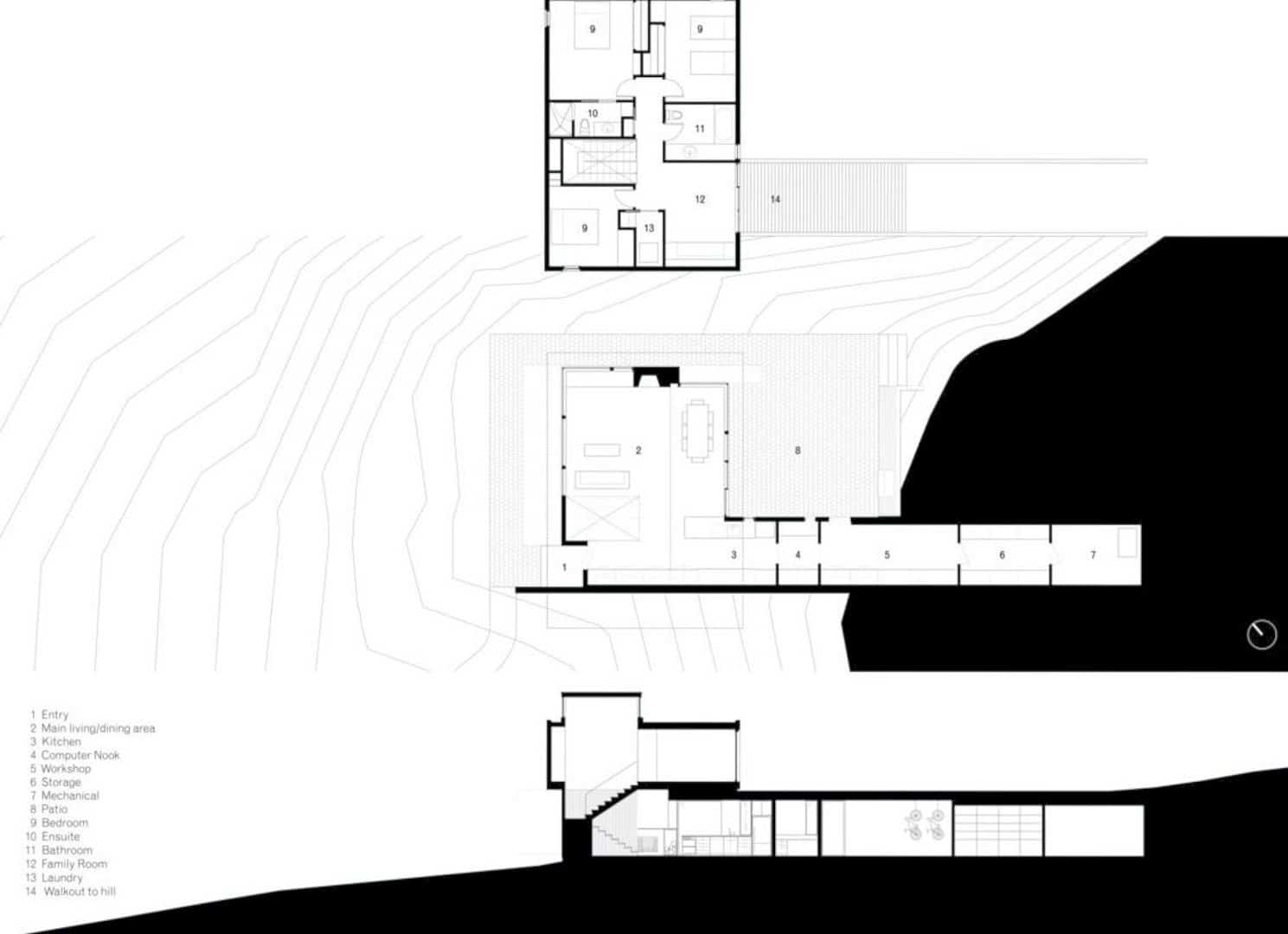

The second level of the building is the place of bathrooms, bedrooms, and also a family room. Those rooms are wrapped tightly with the customized shiplap siding. The house is designed with CNC thin board, varying widths, and also wider boards with the deep striations.
Interior
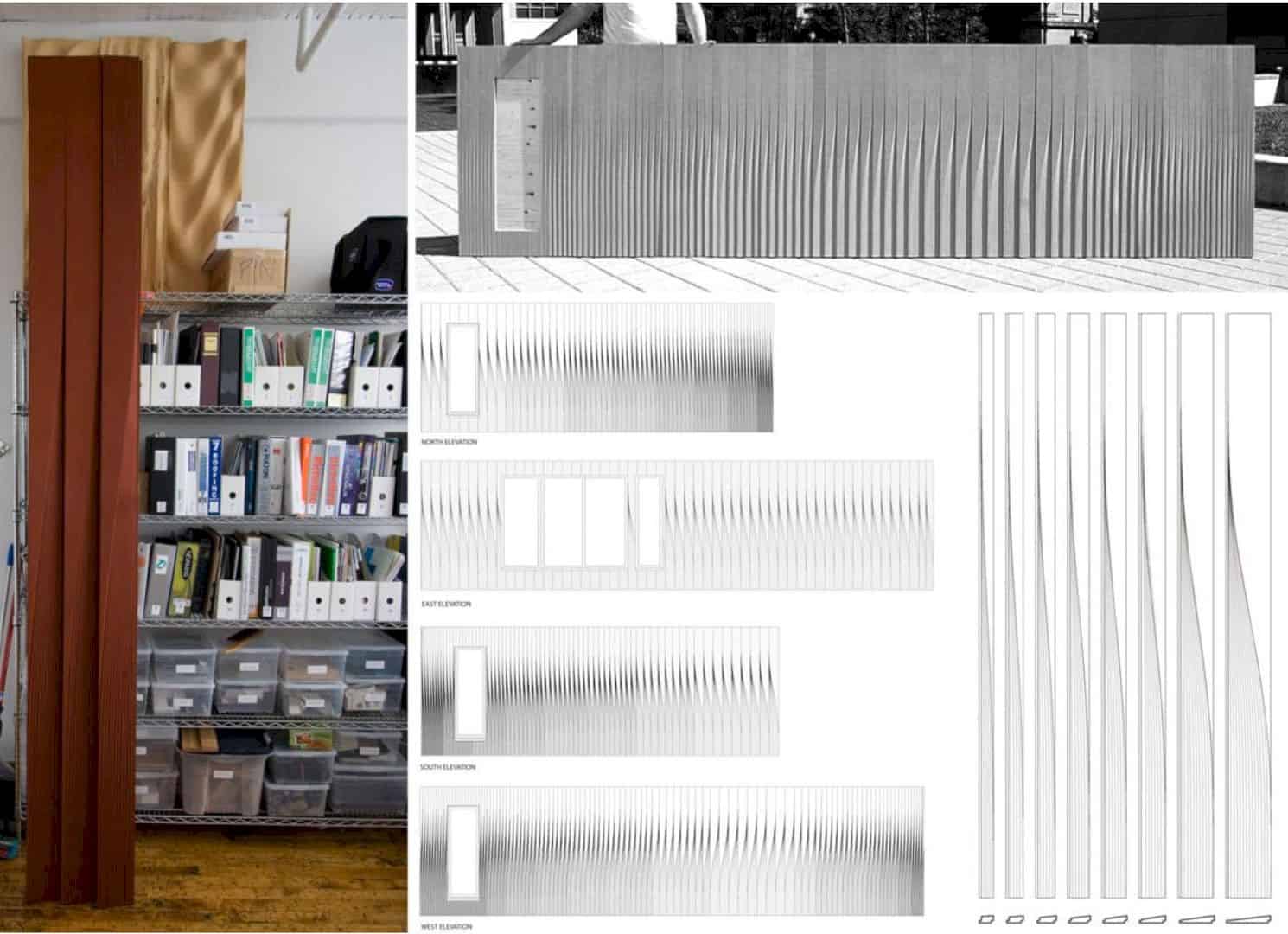
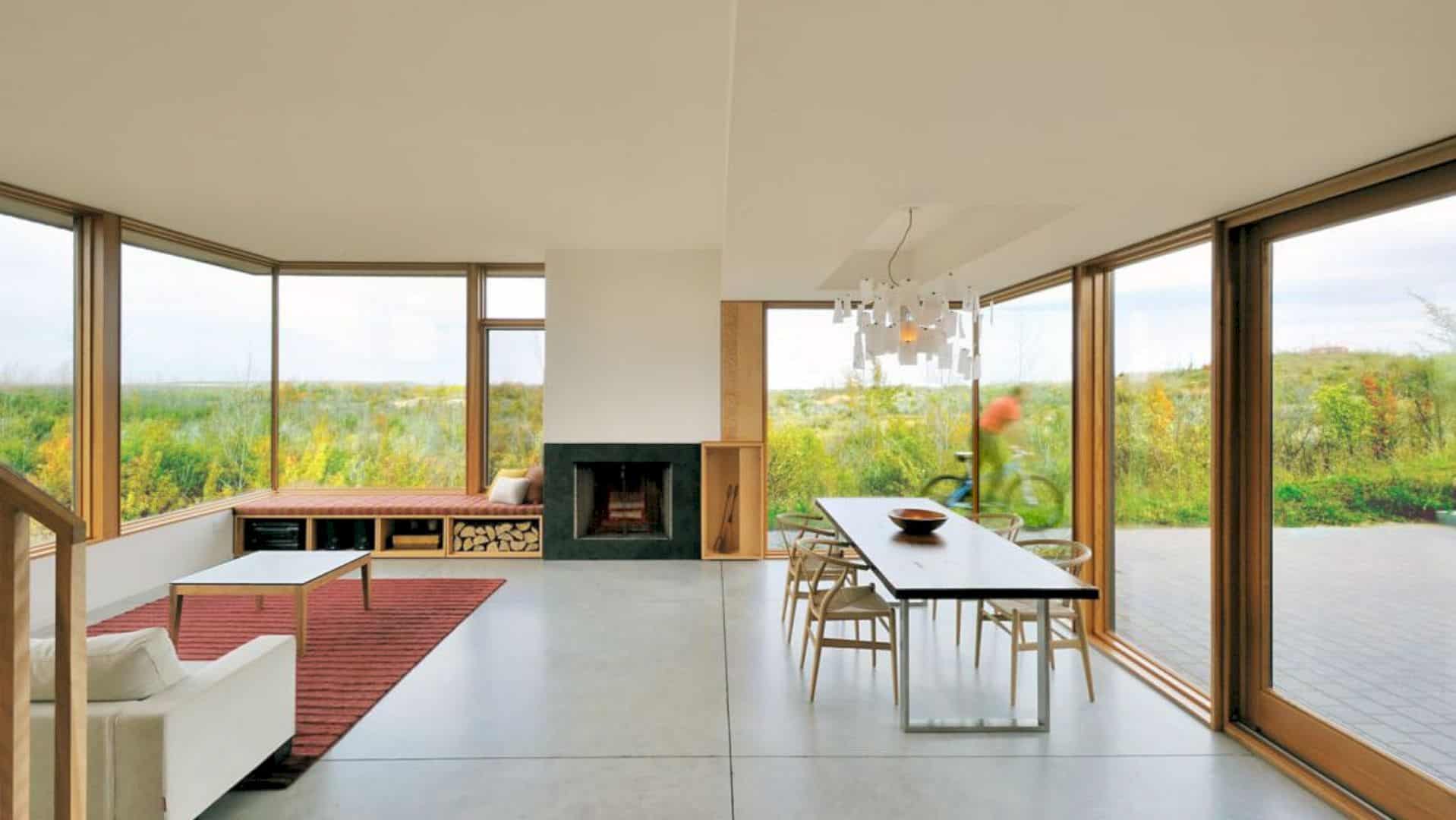
The unique things not only come from the architecture design of this house but also come from the interior itself. The living room is large and it is combined with dining area. The wall is designed with a large transparent glass, allowing the beautiful landscape to be seen well.
Staircase
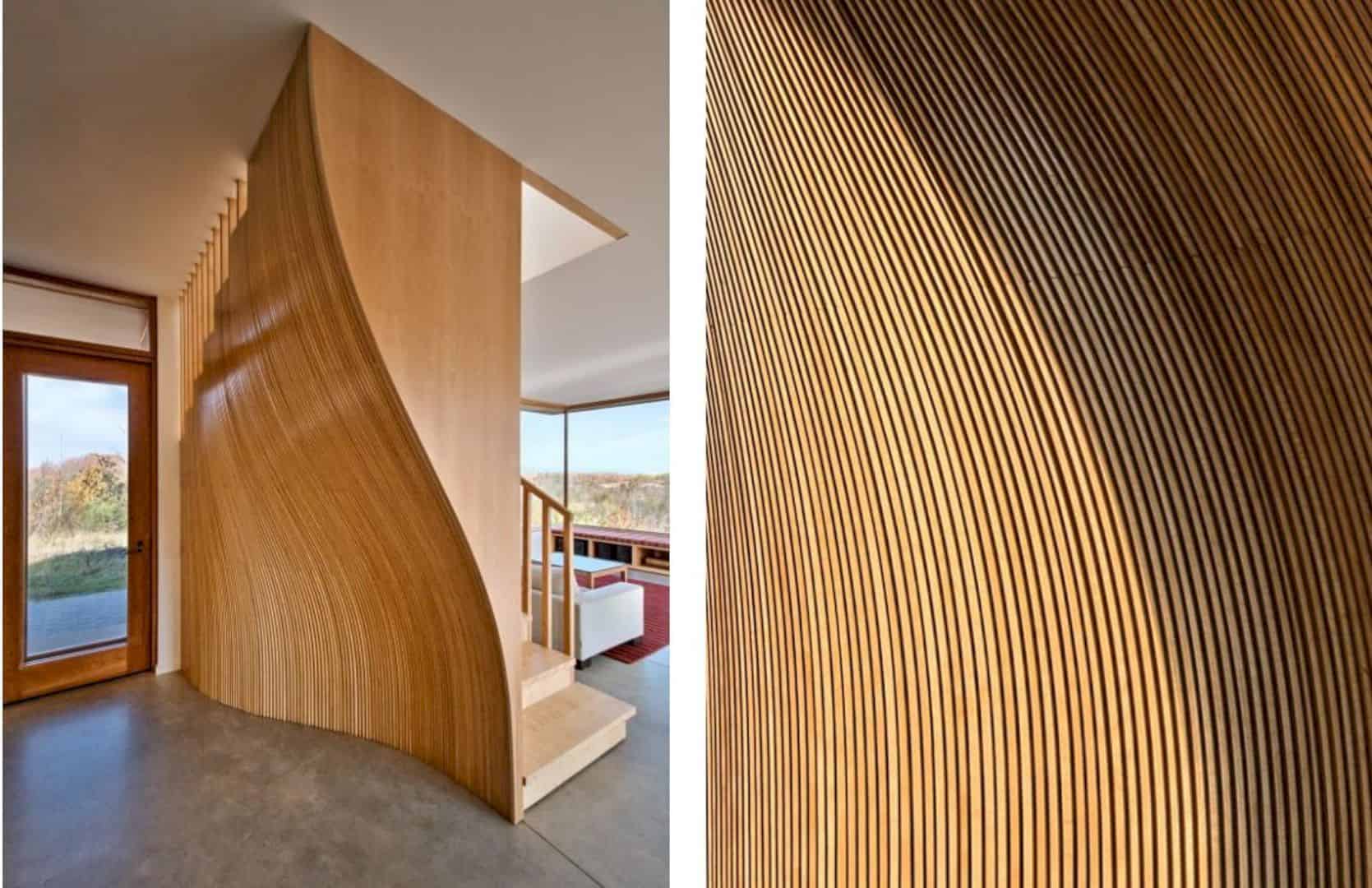
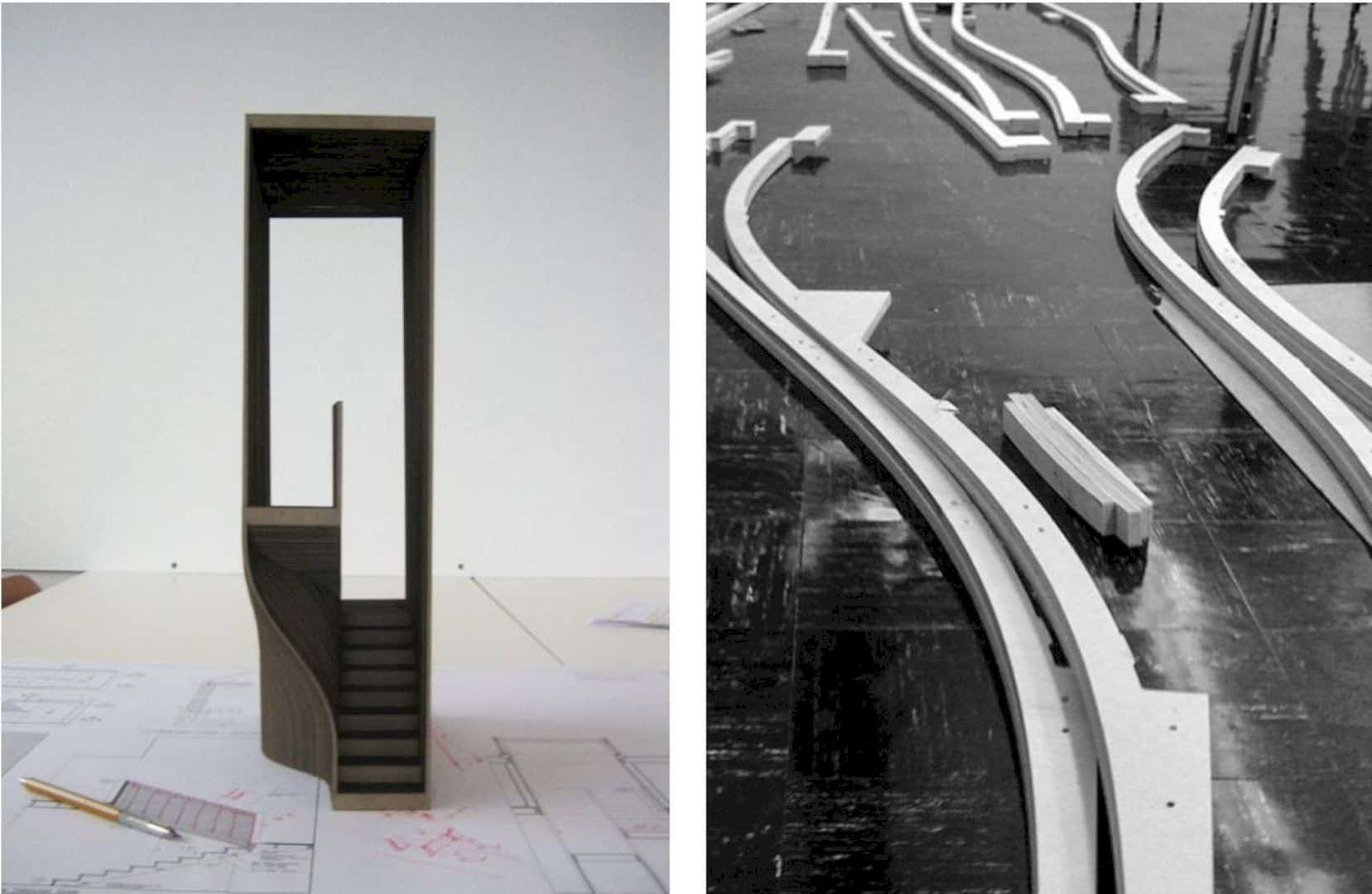
Another interesting interior design of House in Frogs Hollow is the staircase. With the beautiful form of wood materials, the staircase has an awesome artwork on its design. The natural materials and the pigments are used to reduce the costs of construction. It also keeps the future energy to a minimum use.
Discover more from Futurist Architecture
Subscribe to get the latest posts sent to your email.
