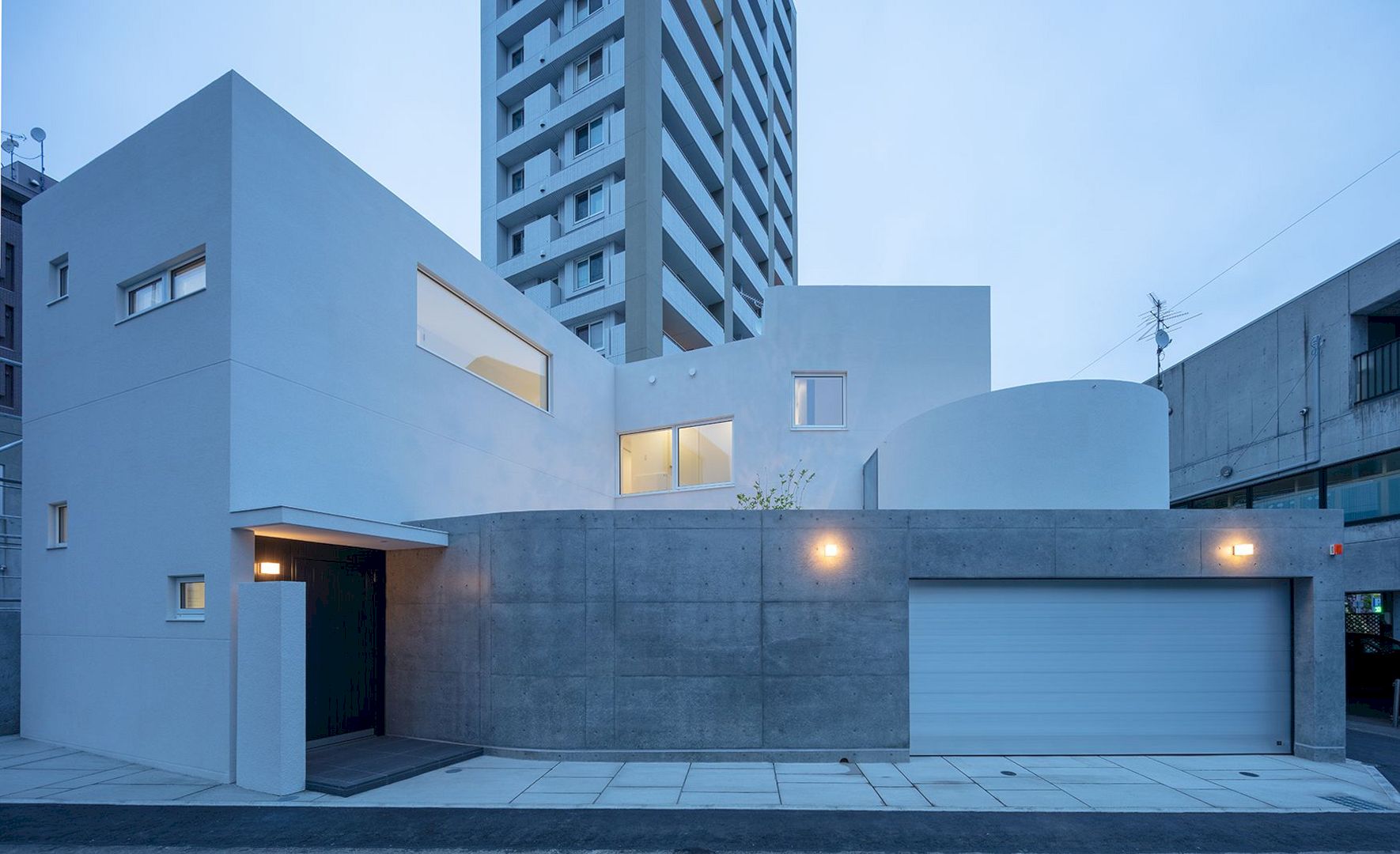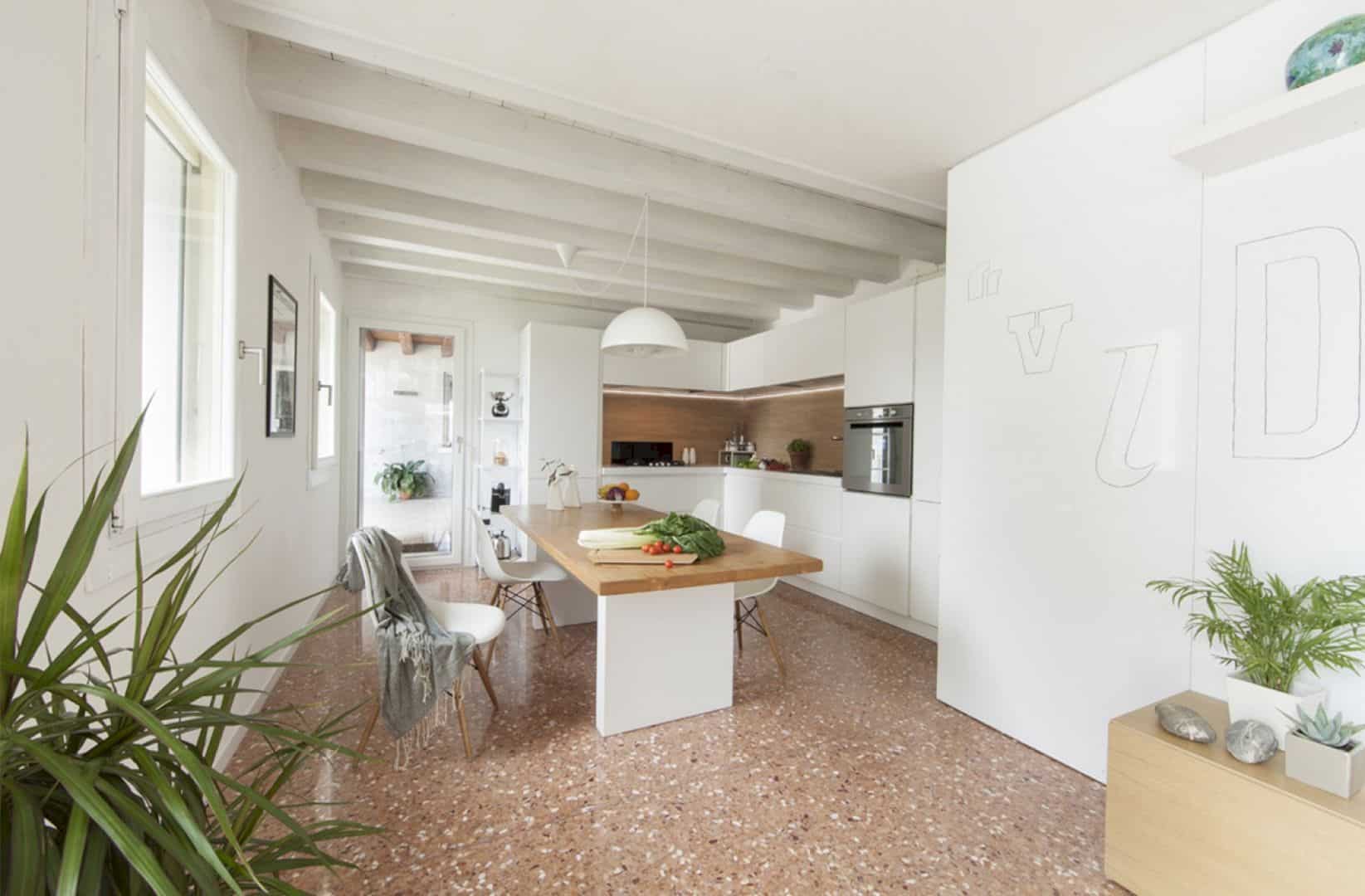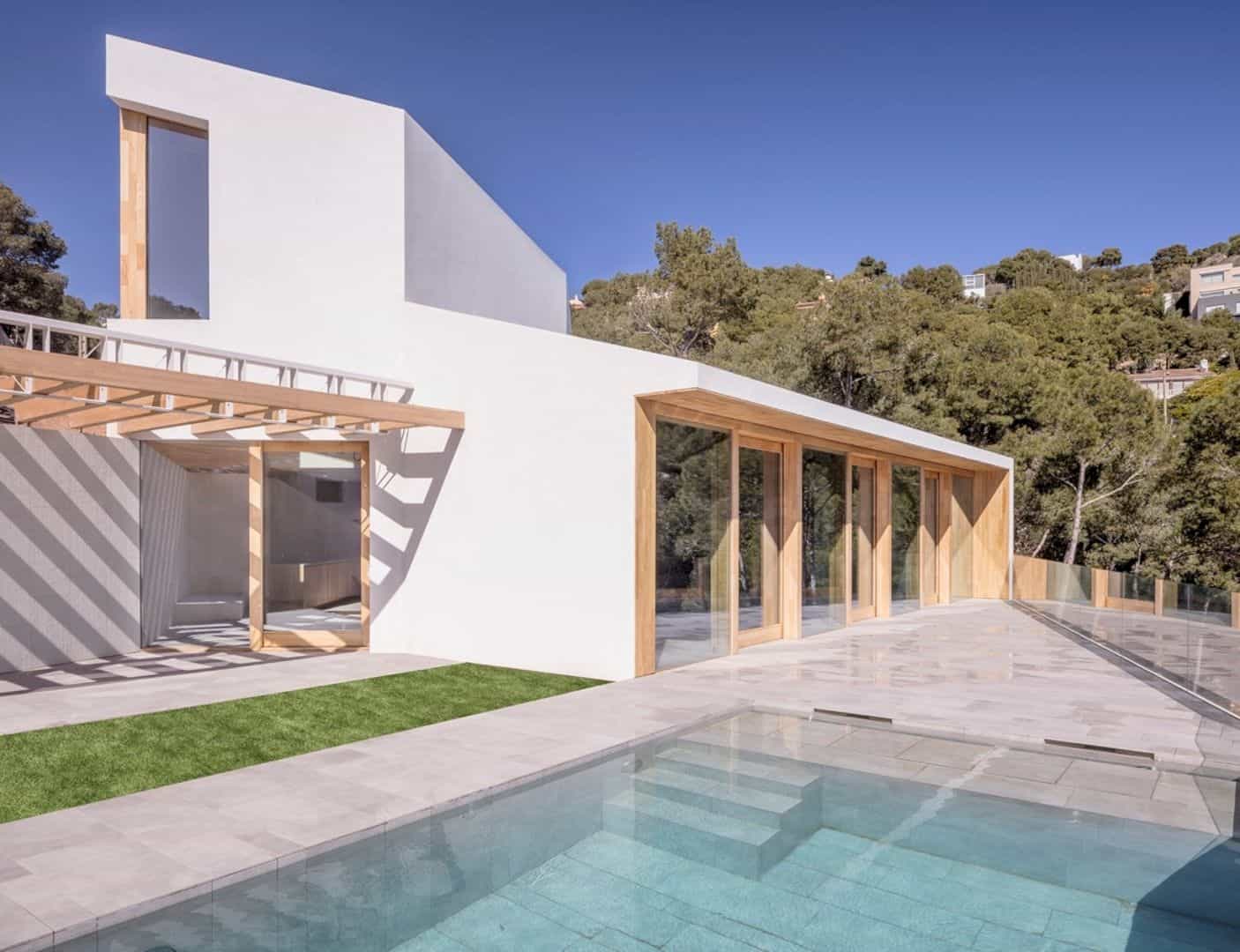Residence des Grands Jardins was developed by Bourgeois Lechasseur Architectes in Petite-Rivière-Saint-François, the Charlevoix region, Canada. The location is close to the Massif ski Station. It stands on the mountainside on a rocky wooded site that overlooks the St. Lawrence River.
Inspired by contemporary Scandinavian villas, the house makes a proud statement in the Quebec landscape with its extreme formal lines. Aside from the lines, the choice of materials, the vertical red cedar laths, and the horizontal while wood is the things that unify the project and merge it with the site.
Residence des Grands Jardins
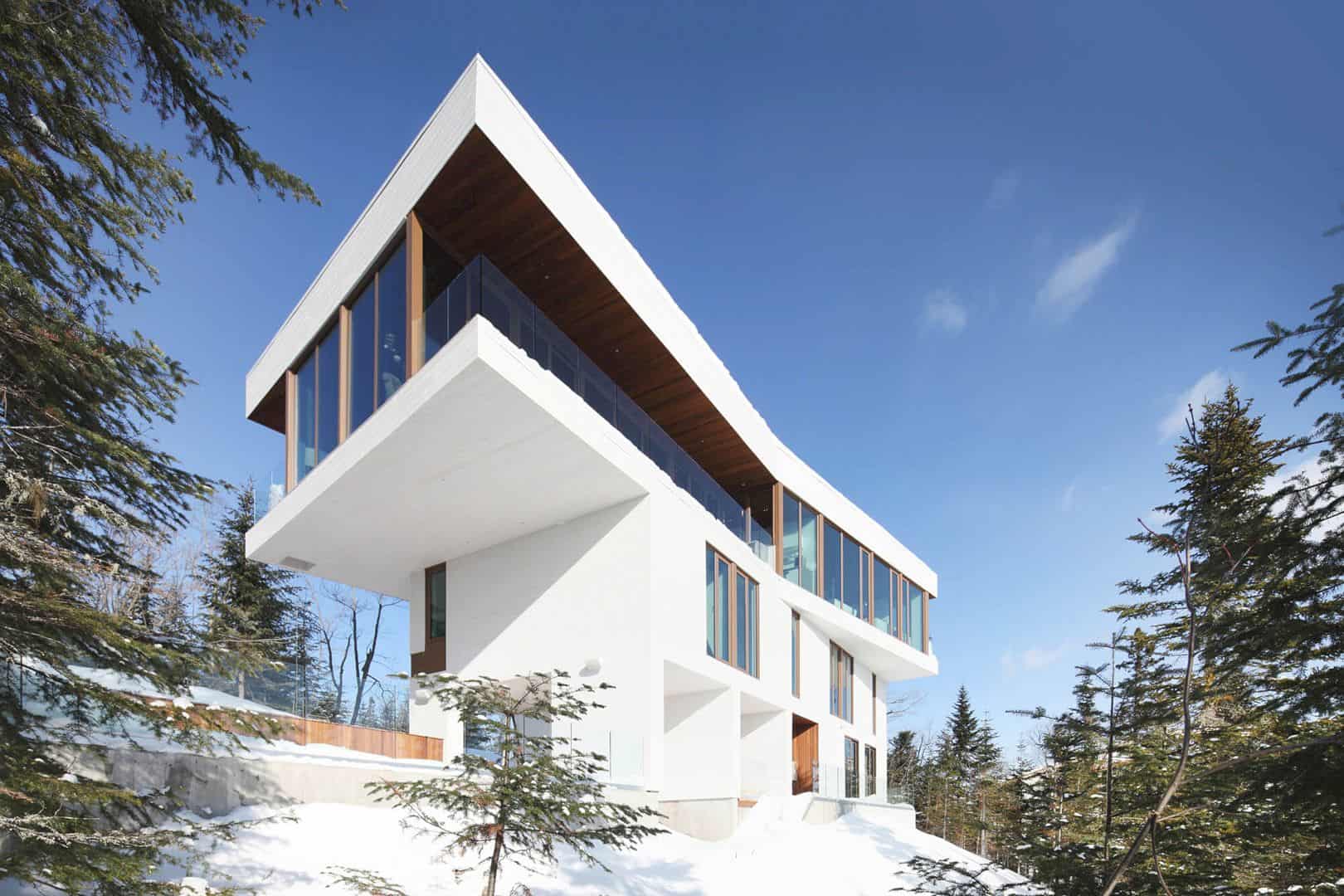
During the project, the architecture firm encountered some major challenges in a form of house positioning. They expected to deliver a house construction that can optimize the privacy as well as the views presented by the site.
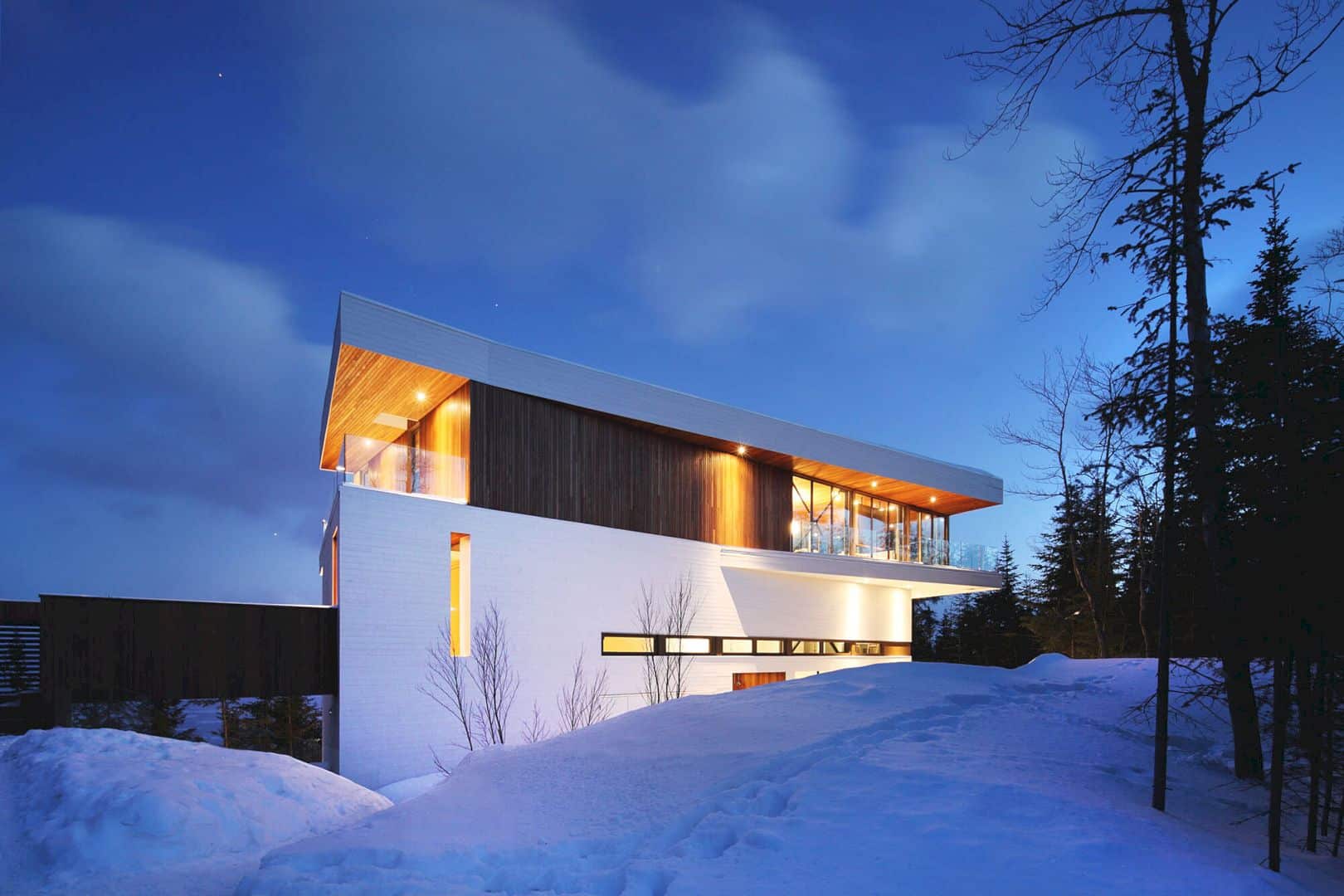
That being the case, Residence des Grands Jardins was built parallel to the street at a slight angle so that it can overlook the south views and the existing river.
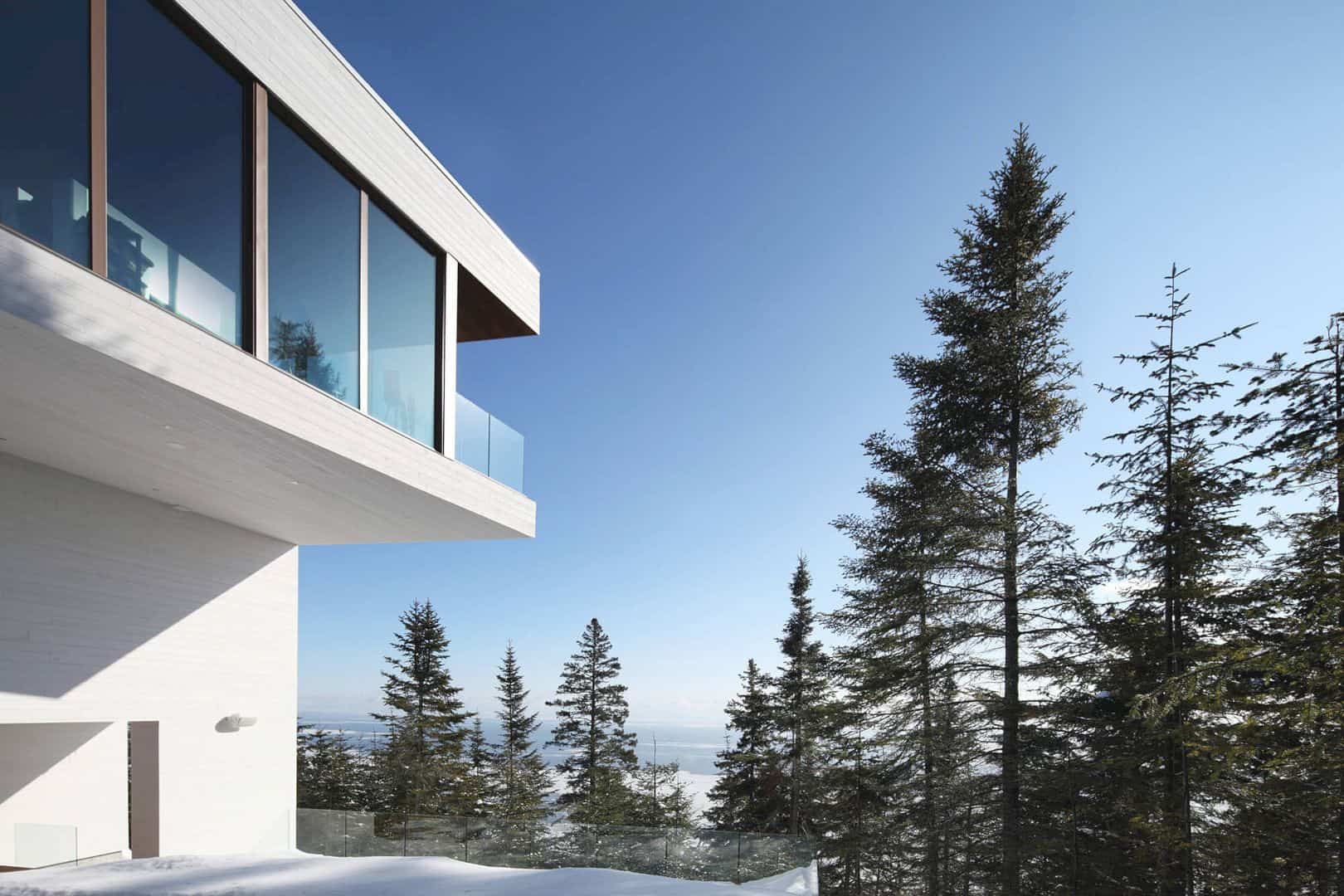
Since the house is situated on a deep slope, the passerby is able to see the top level even from the street. If looked from the riverside, you can see three above-ground levels stood elegantly to display a façade interlinked by a play of glass and angles.
Bold, Vertiginous Form

The bold and vertiginous form makes the house stands out. Although it is well anchored in the rock, the volume of white wood of the house appears as if it was lifted from the ground since the lower level is set off by large cement pilings.
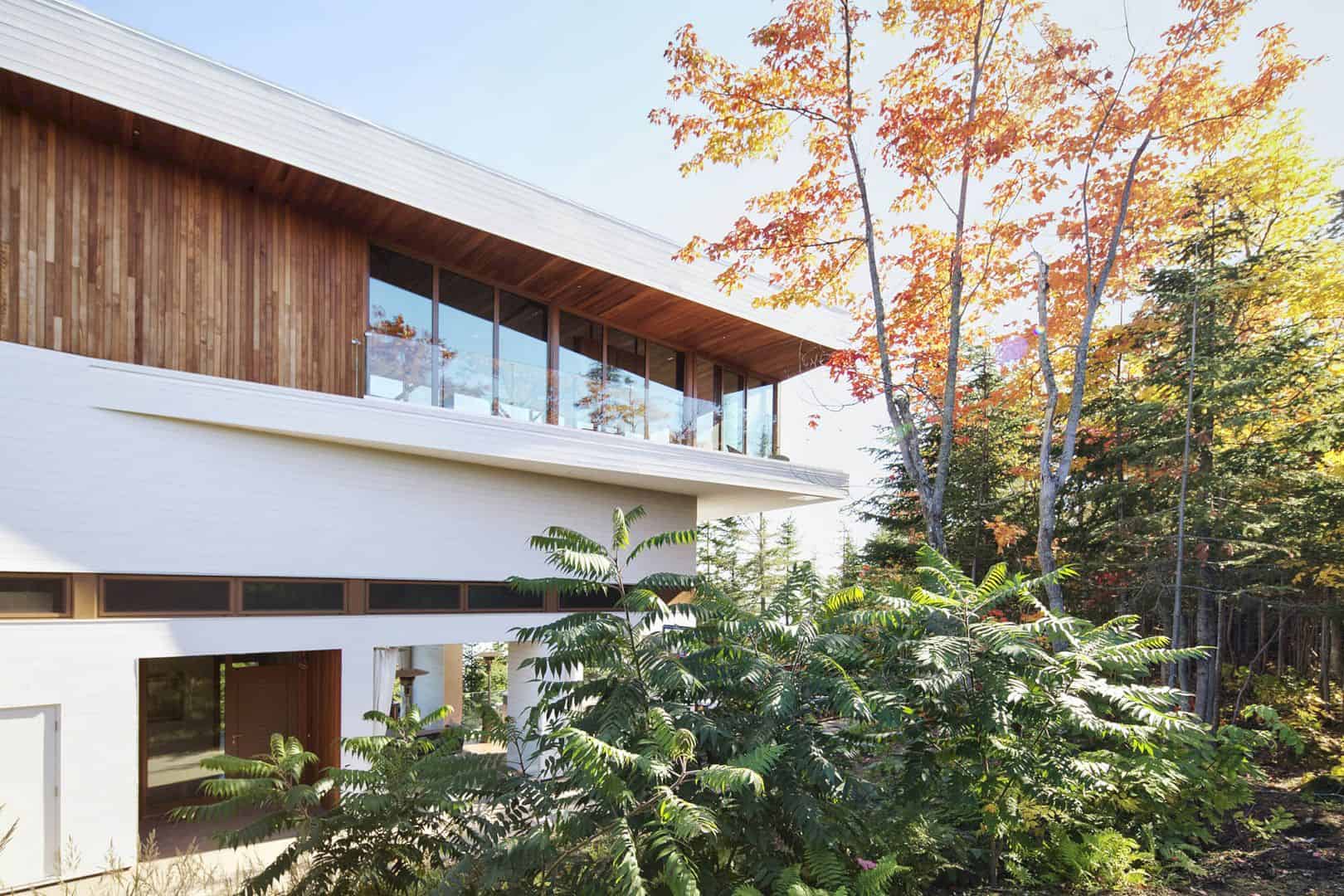
There is a wooden walkway that links the home to the parking space, giving an even more aerial look to the house structure.
Inside
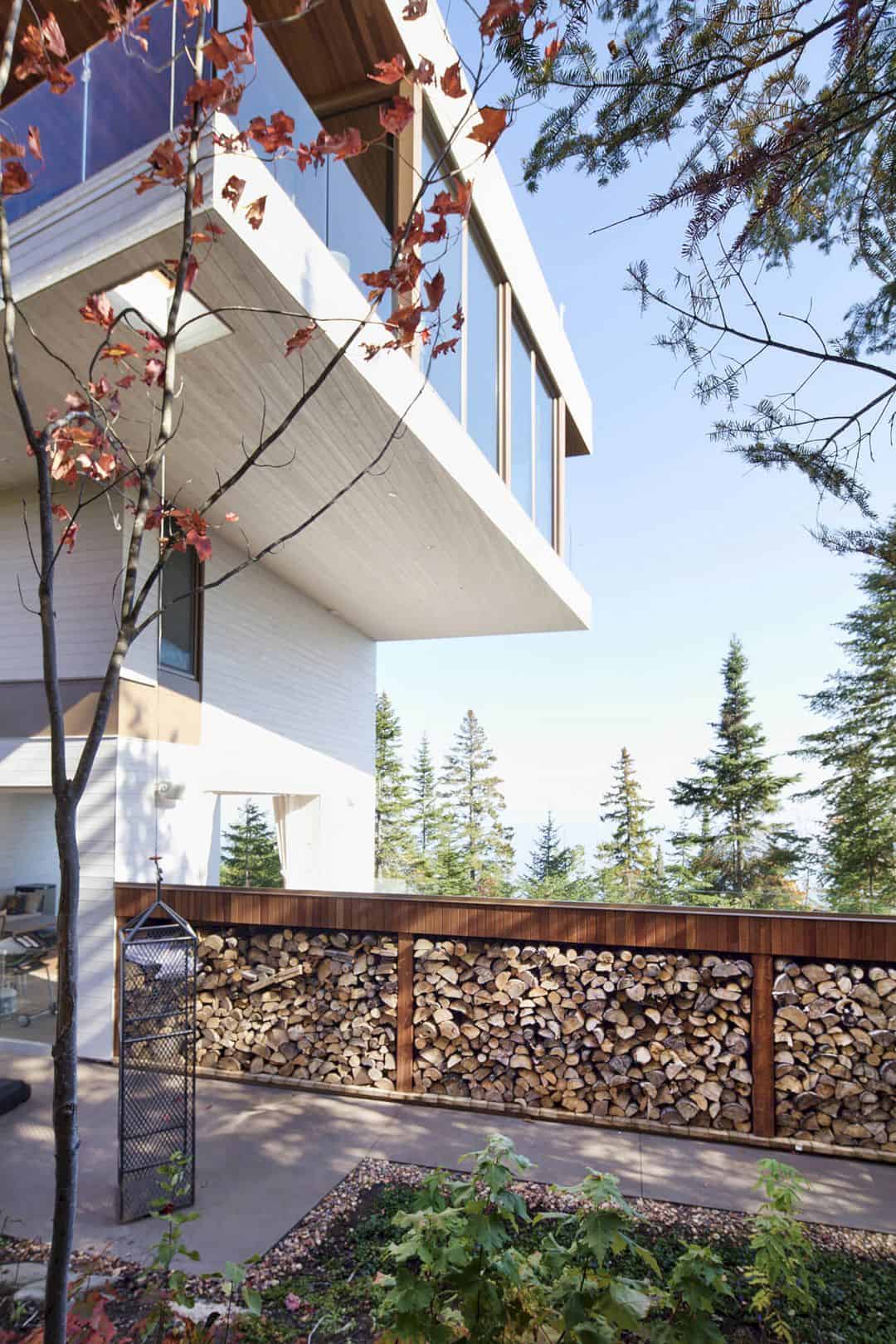
Inside, you will get the impression of a ship’s cabin. It includes an exercise room and an office on level 0. The office comes with huge windows presenting nature outside.
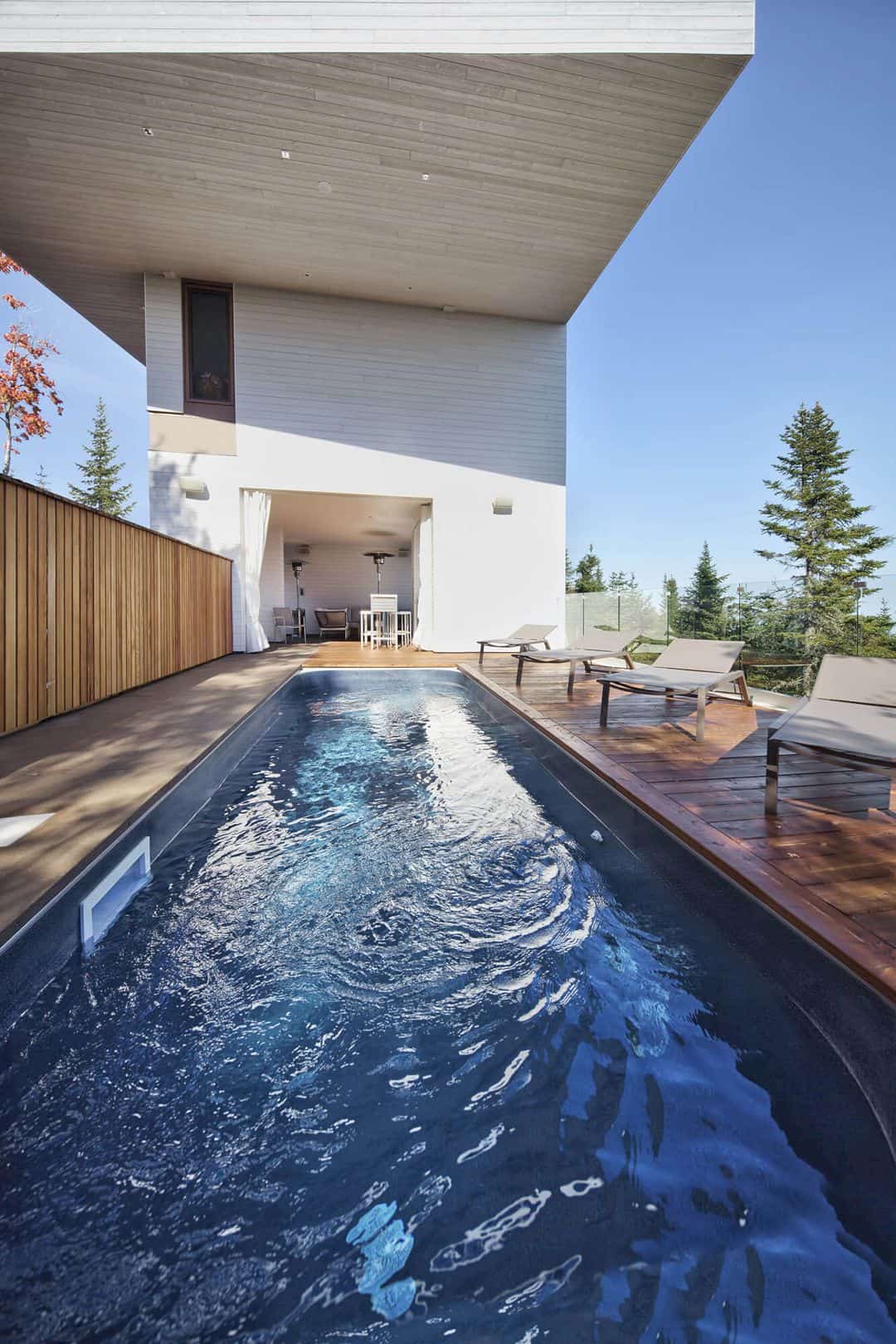
This area also has a wine cellar that blends into the staircase, a workshop/studio, and an access to the pool.
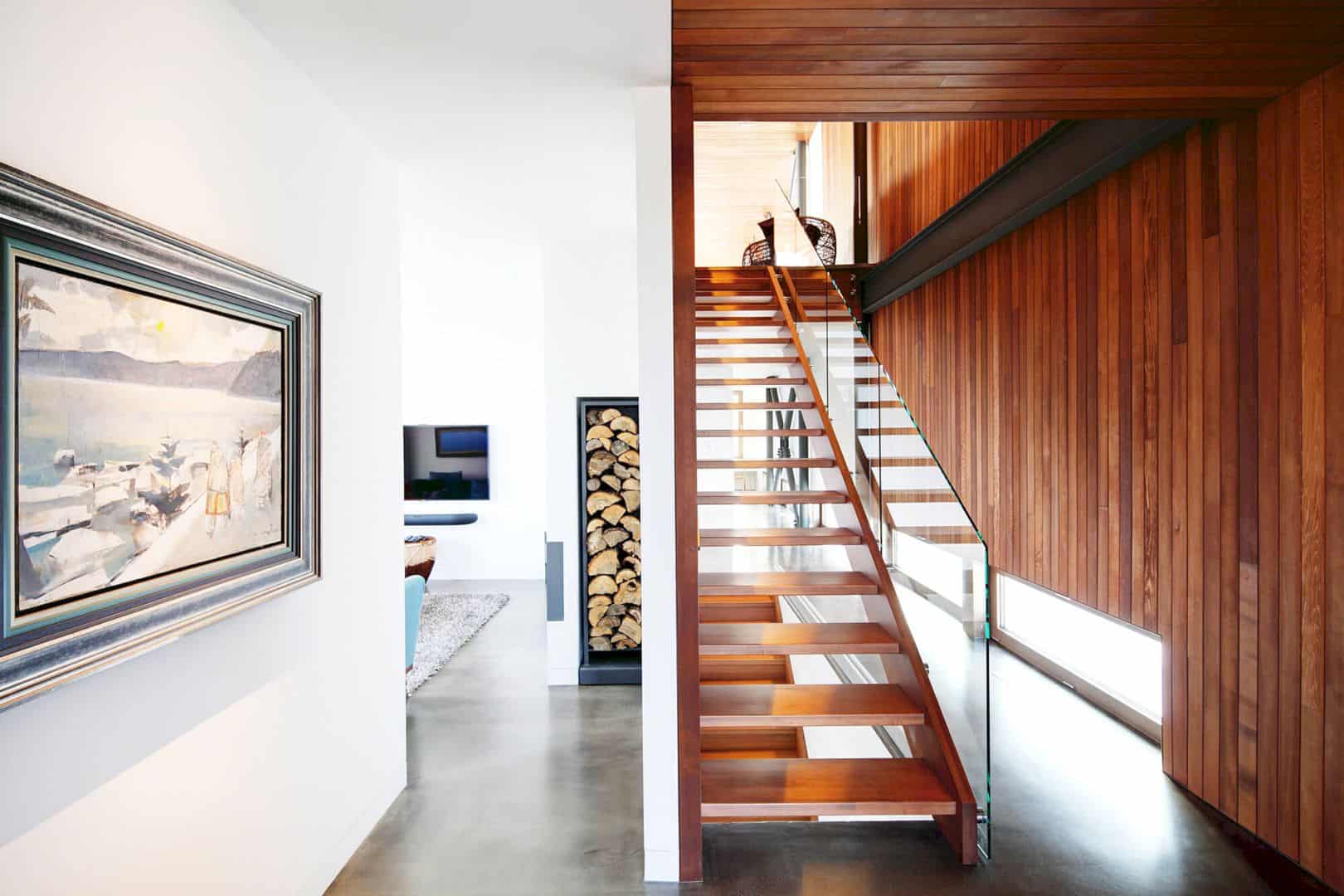
Through the walkway, you can access the main entrance on level1. Here, a spacious closet which is annexed to the hall offers a place to store ski gear and other stuff.
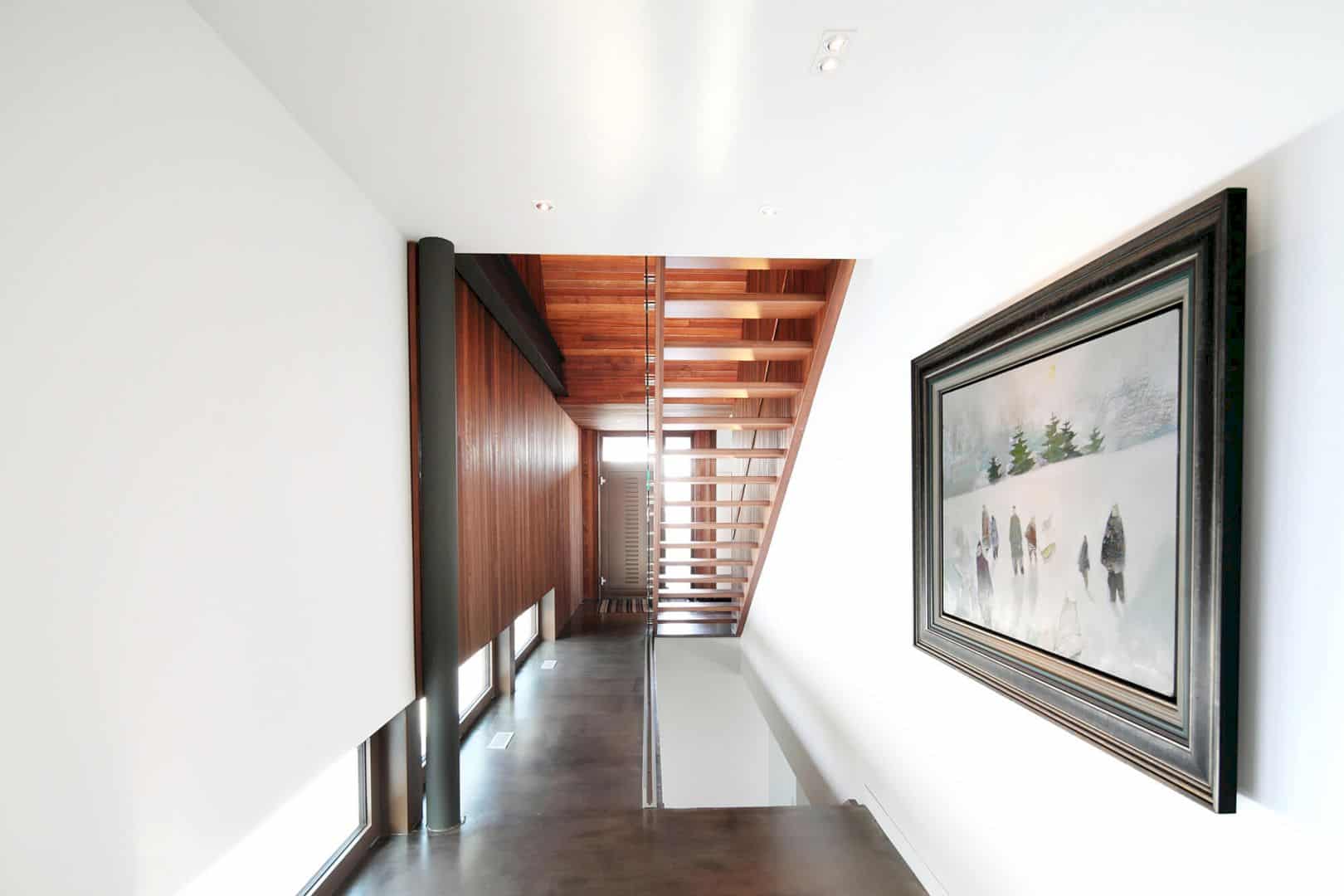
Multipurpose room with fireplace and the children’s bedroom with bathroom are set on this level as well.

Use the staircase in this area to access the level 2 where a spacious, light-filled area for a living room, dining room, and a kitchen are located.
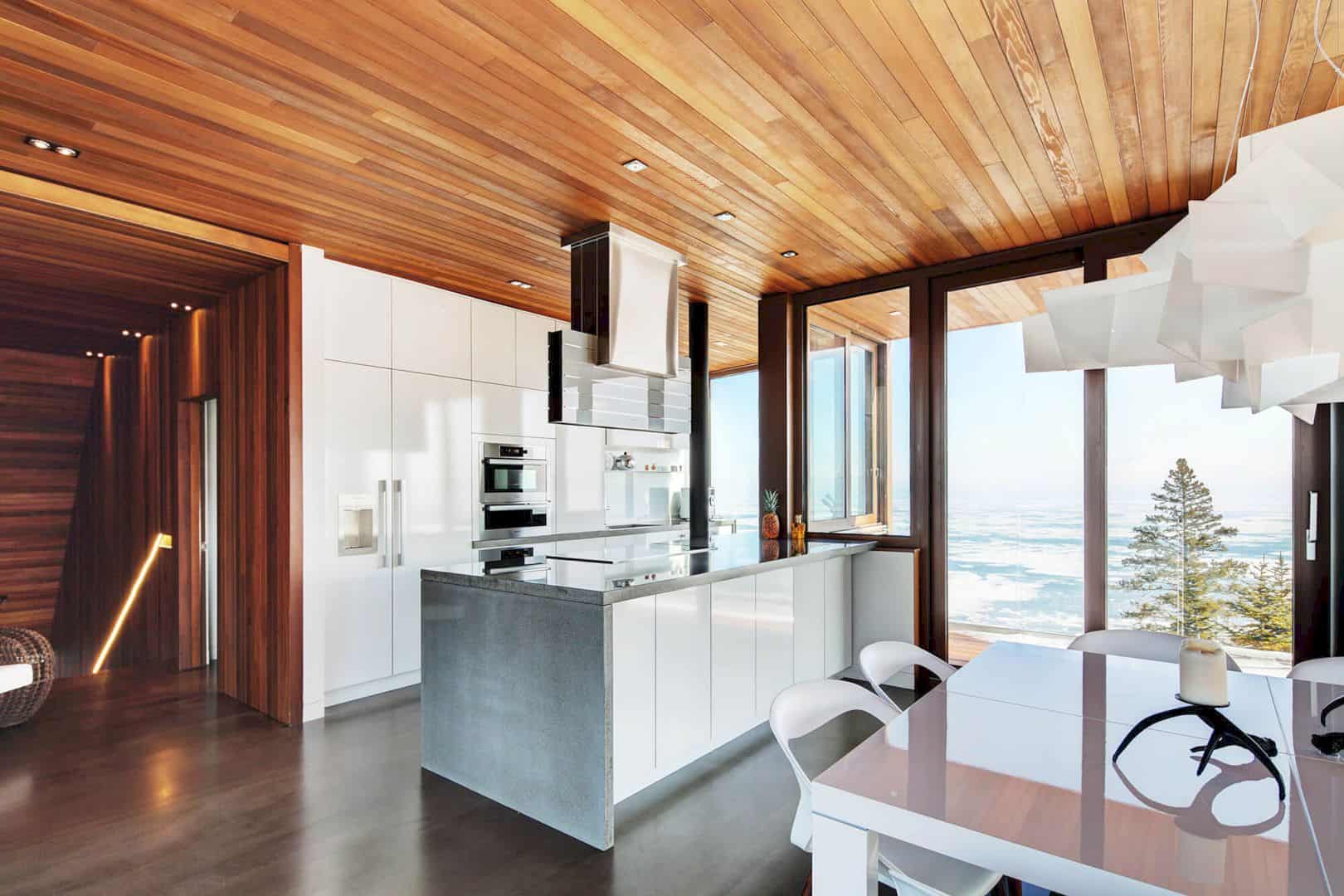
This area has windows on three sides that reveal the structural steel skeleton. The exposed steel and concrete floor create an industrial vibe while the wood flooring and the fireplace help soften the rooms.
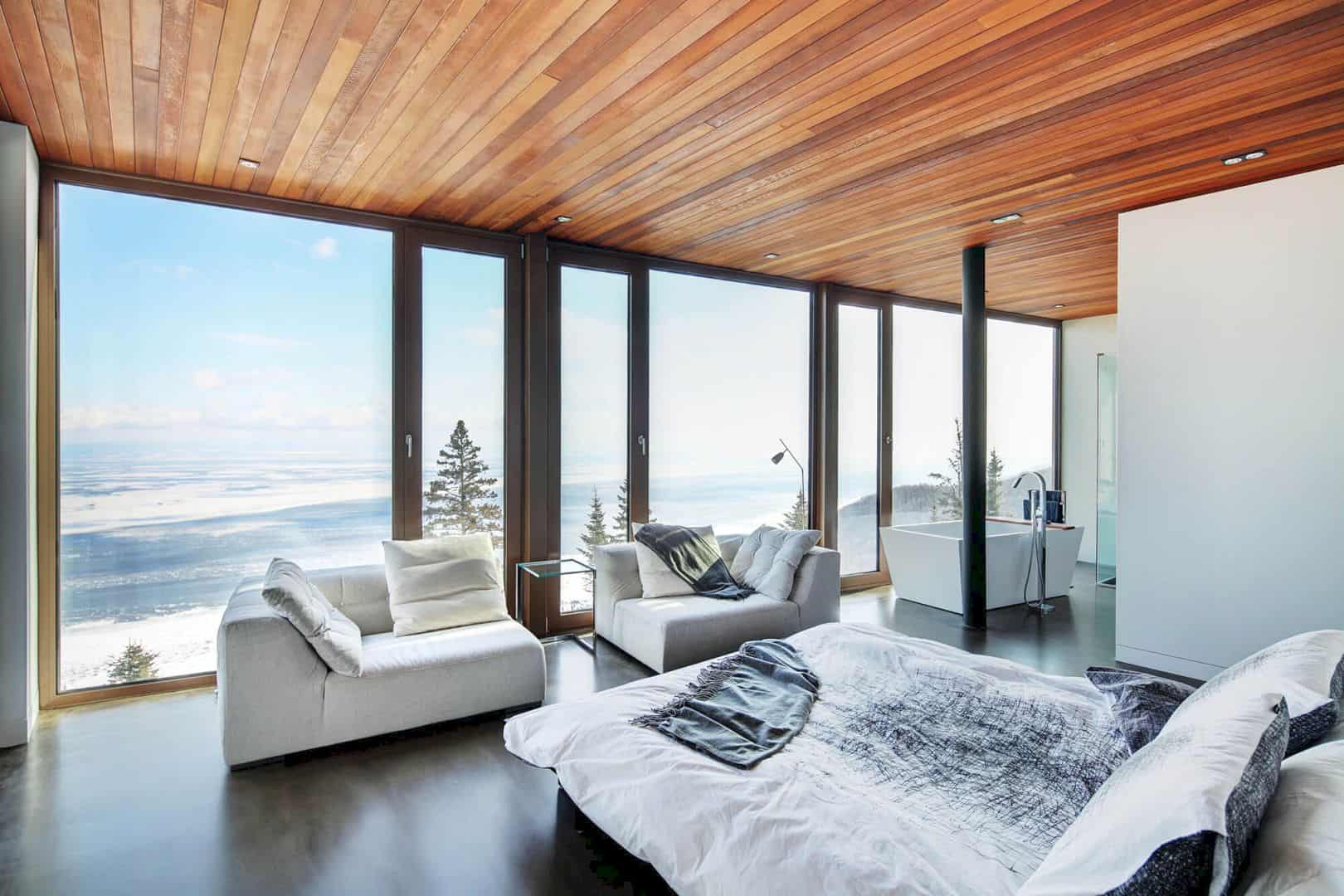
Another feature you can see in this area is the cement kitchen counter that looks like it floats above the floor. It also extends out beyond the base.
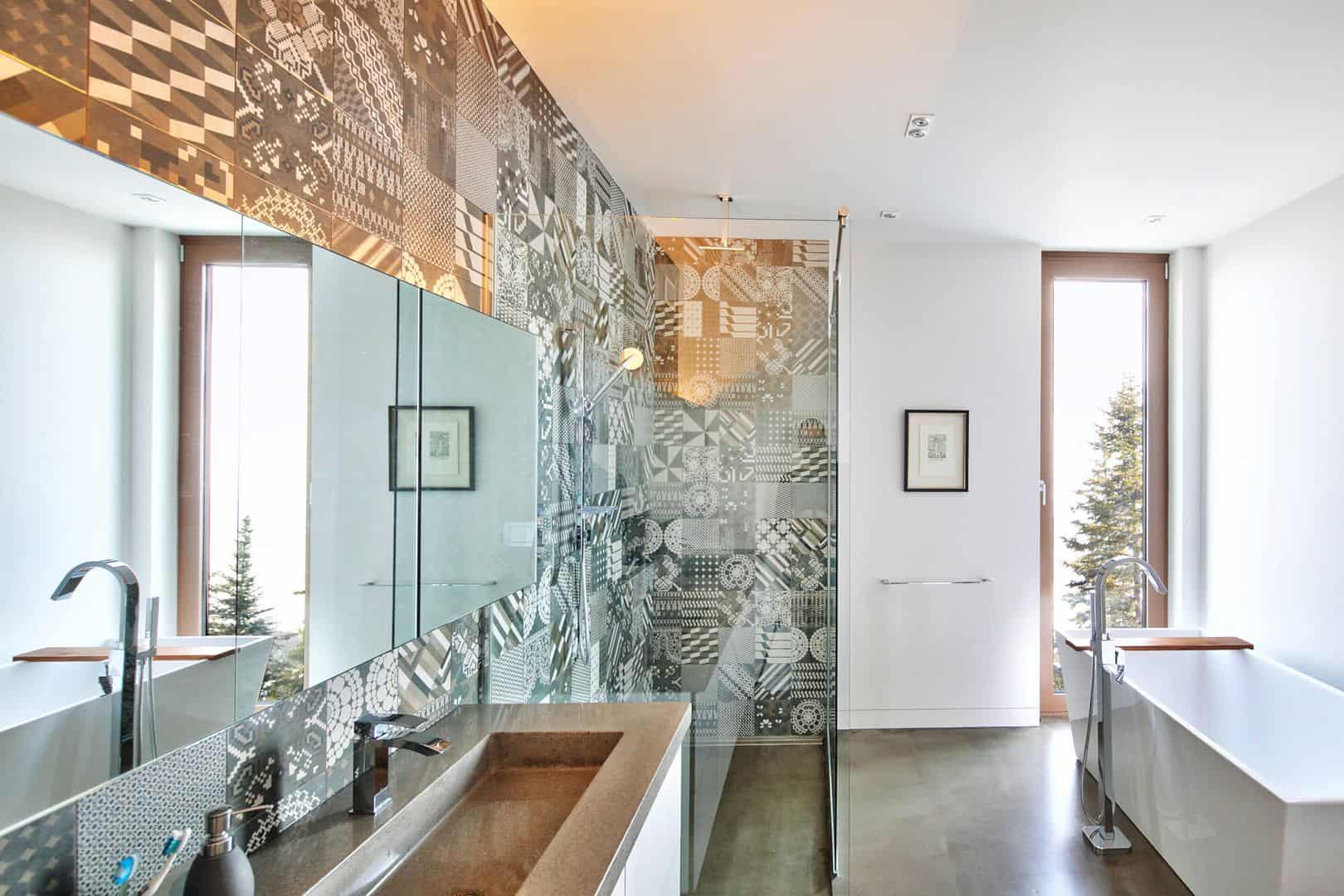
Aside from the terraces, this aerial level has the master suite with bedroom, private bath, and walk-in closet.
Discover more from Futurist Architecture
Subscribe to get the latest posts sent to your email.
