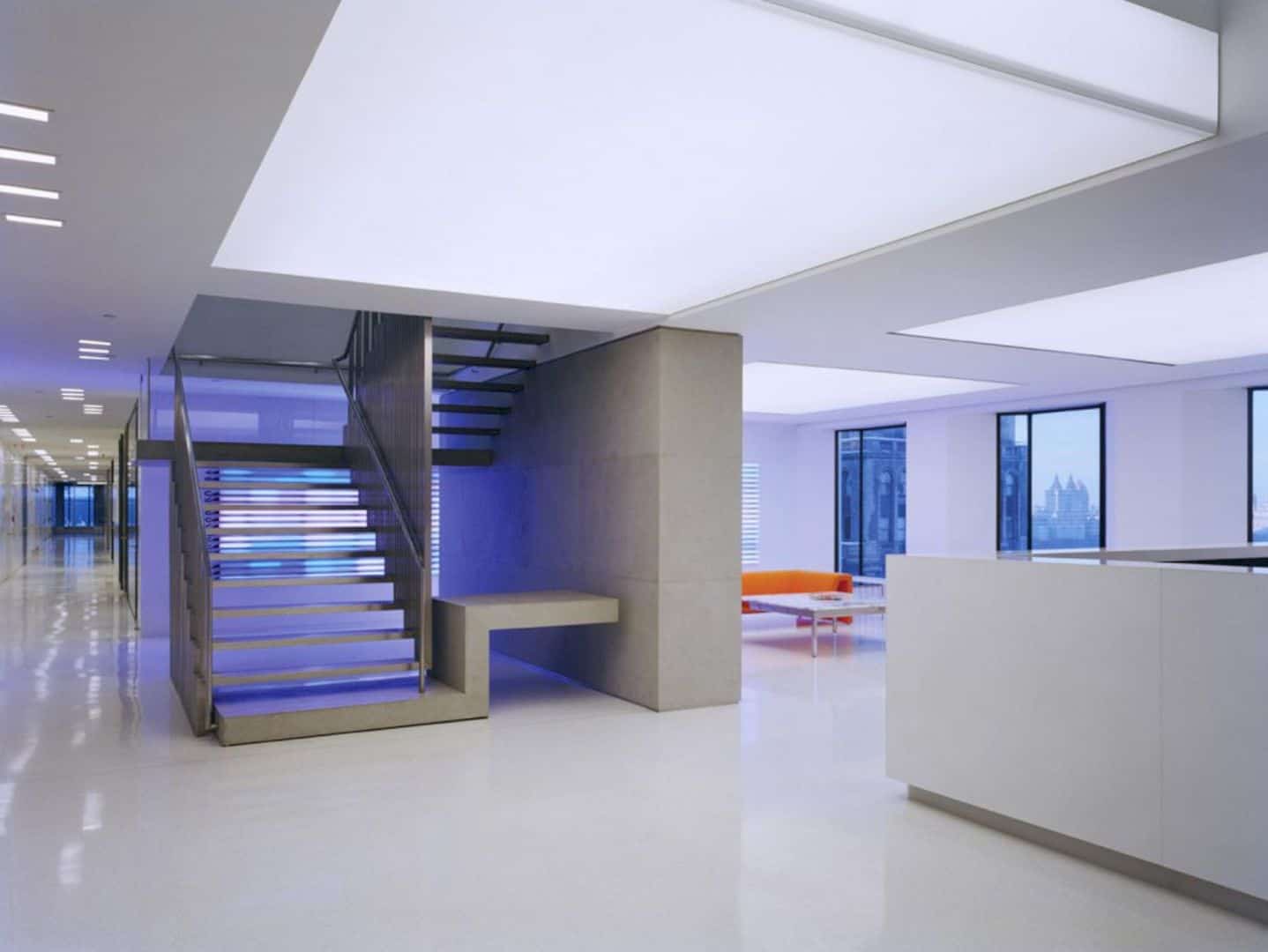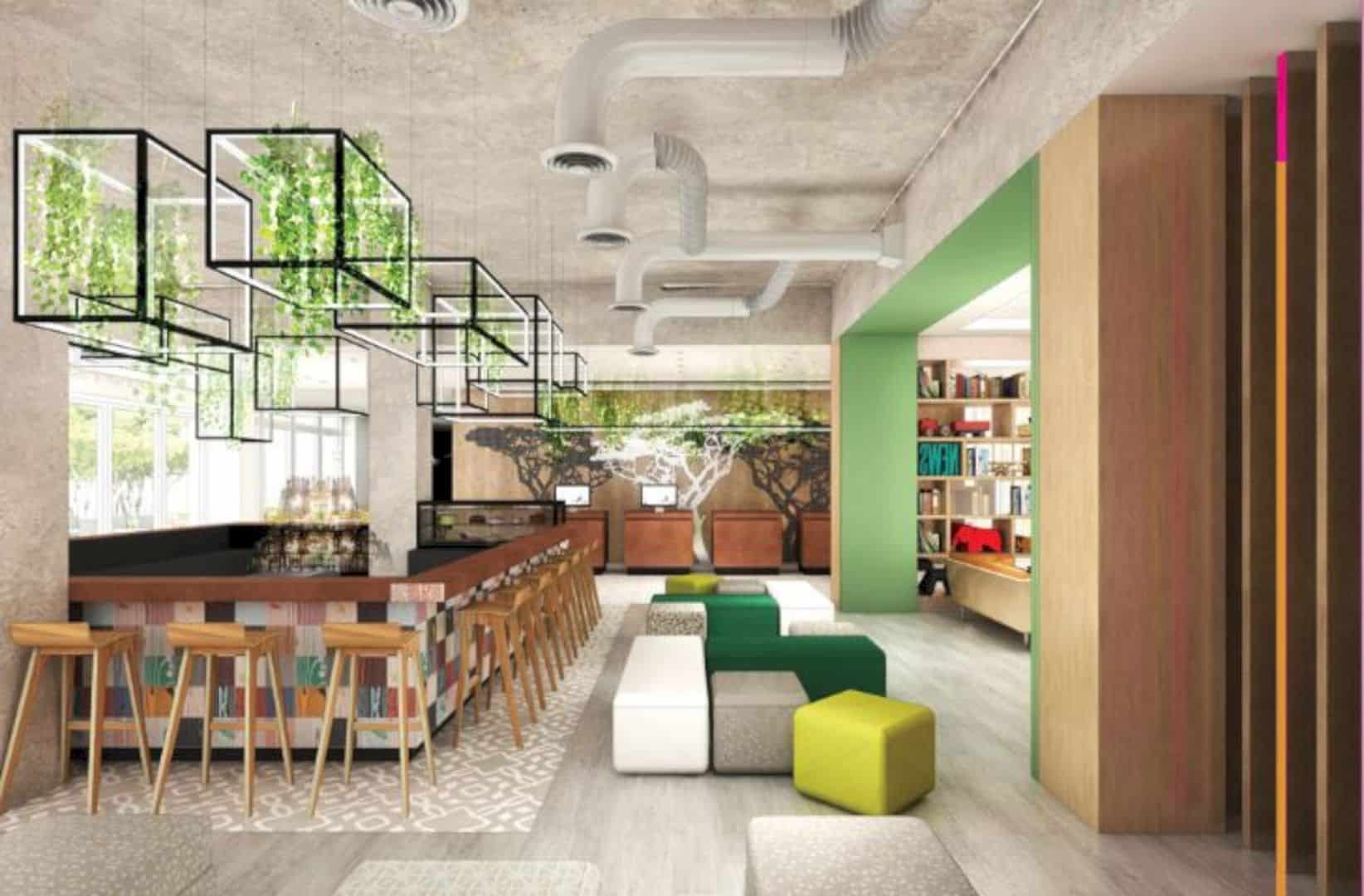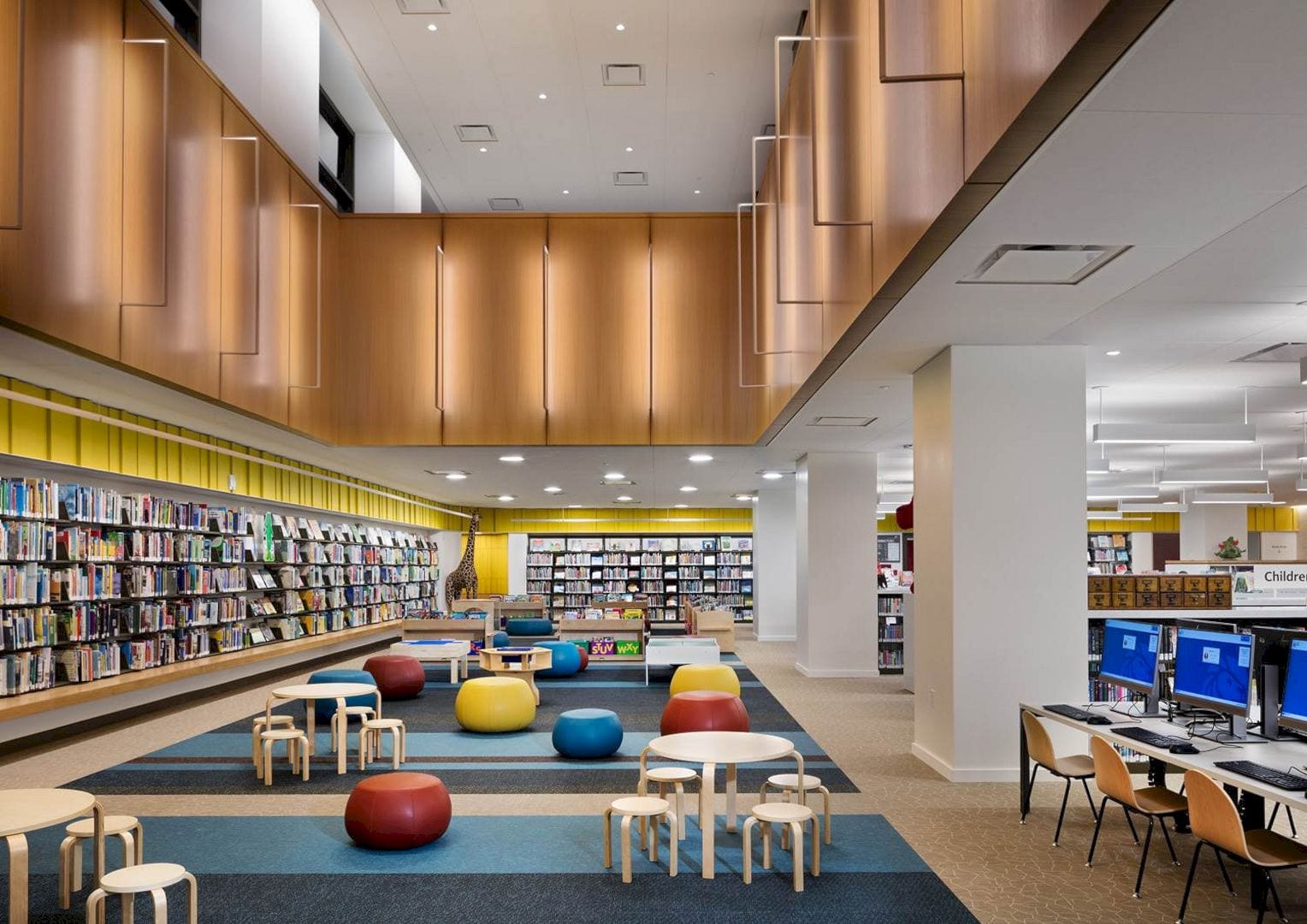This big rehabilitation center is adopted an urban character on the du Center hospital boulevard for the one hand. The other hand is designed naturally by nature of the brook through the garden. This kind of dualism in the site orientation can justify the building internal organization. Creating an awesome rehabilitation center with awesome building too.
Character
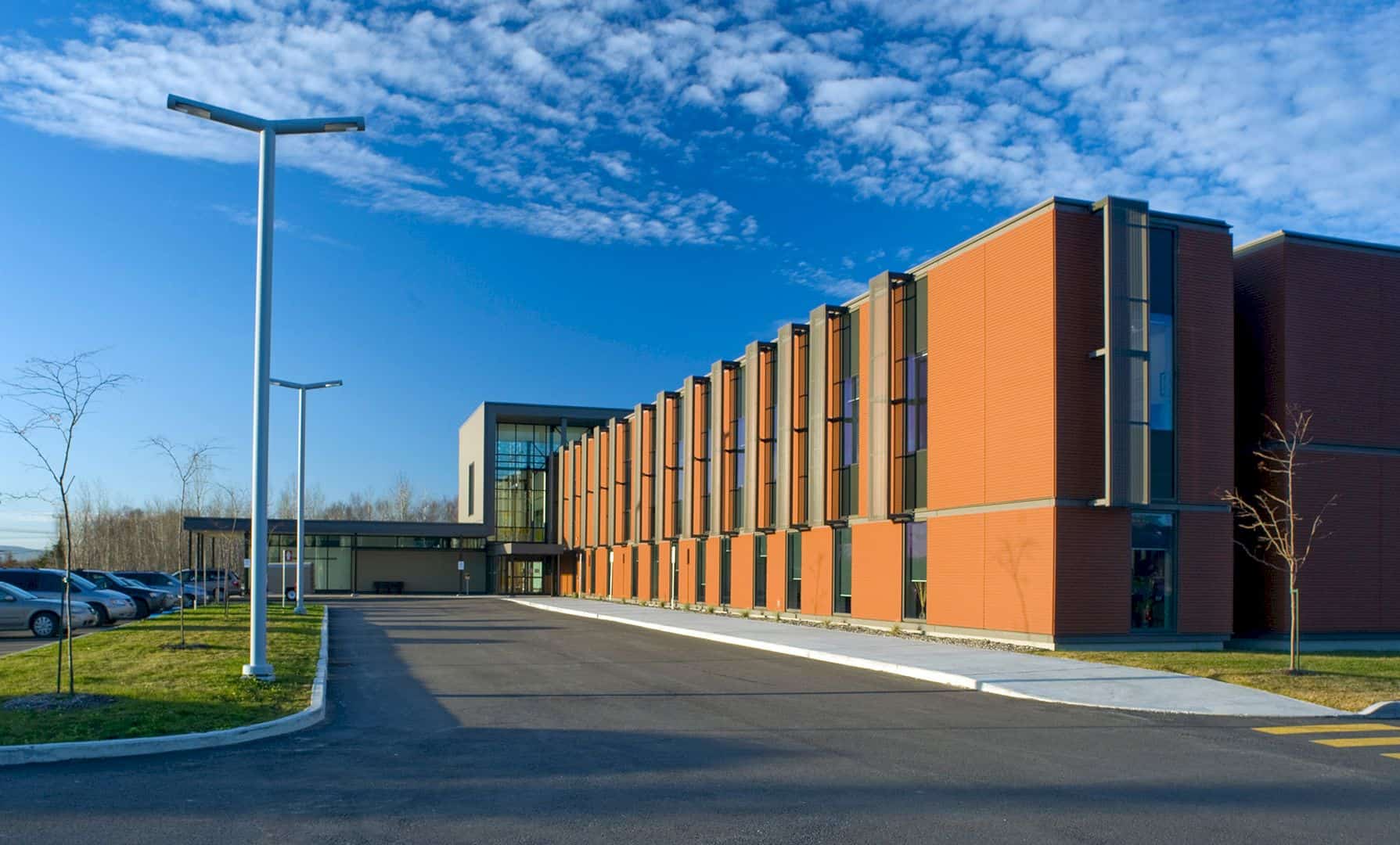
An urban character of this big rehabilitation center already can be seen from the distance. Its strong line of square form explains how the orientation of the building looks awesome. The natural setting also adds beautiful character to the building.
Design
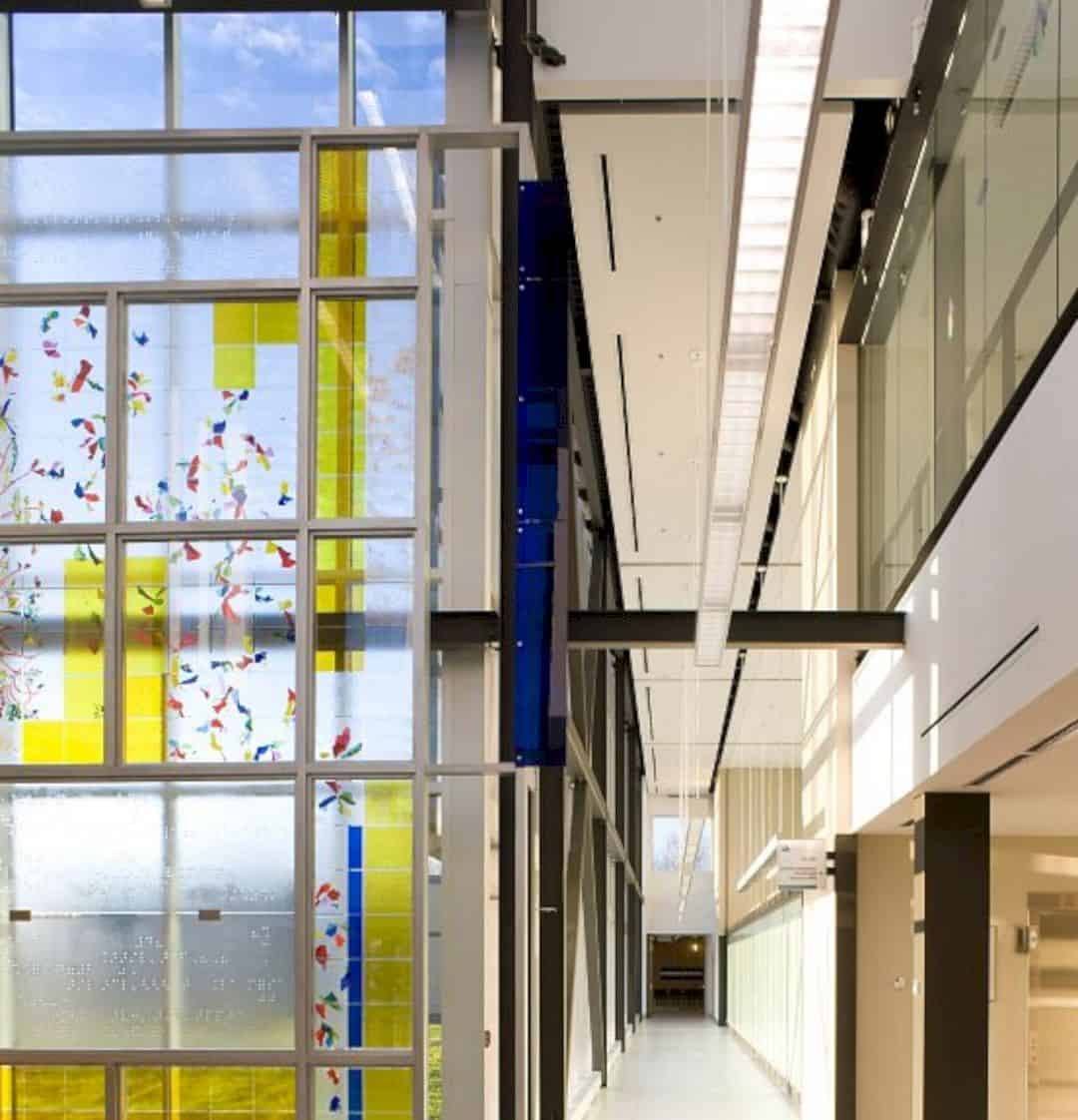
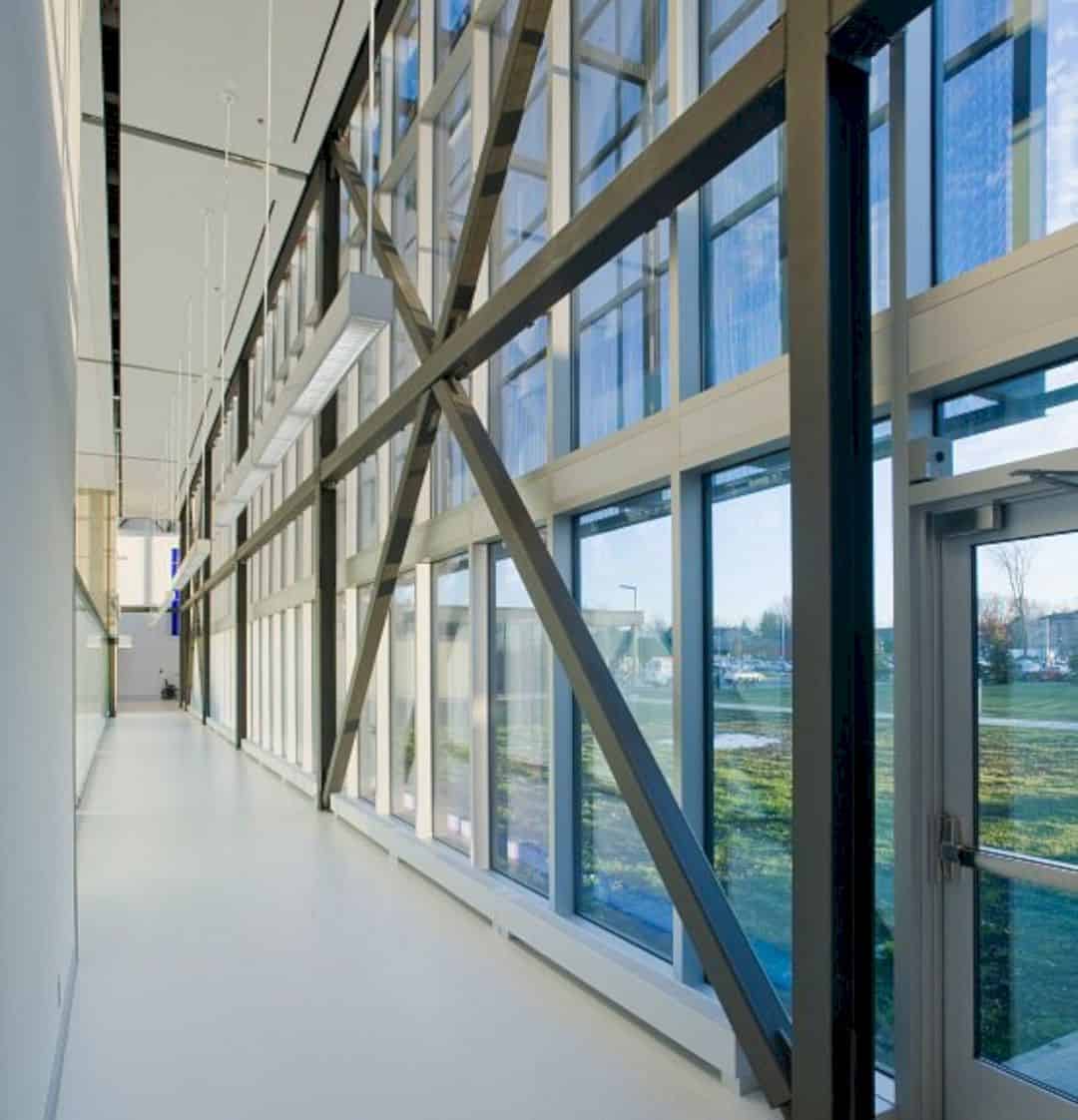
The public side with the offices is located on the boulevard side. The URFI is located unfold on the garden area. A wide opening is defining the waiting room on two levels, getting benefits from the large windows overlooking the beautiful garden.
Materials
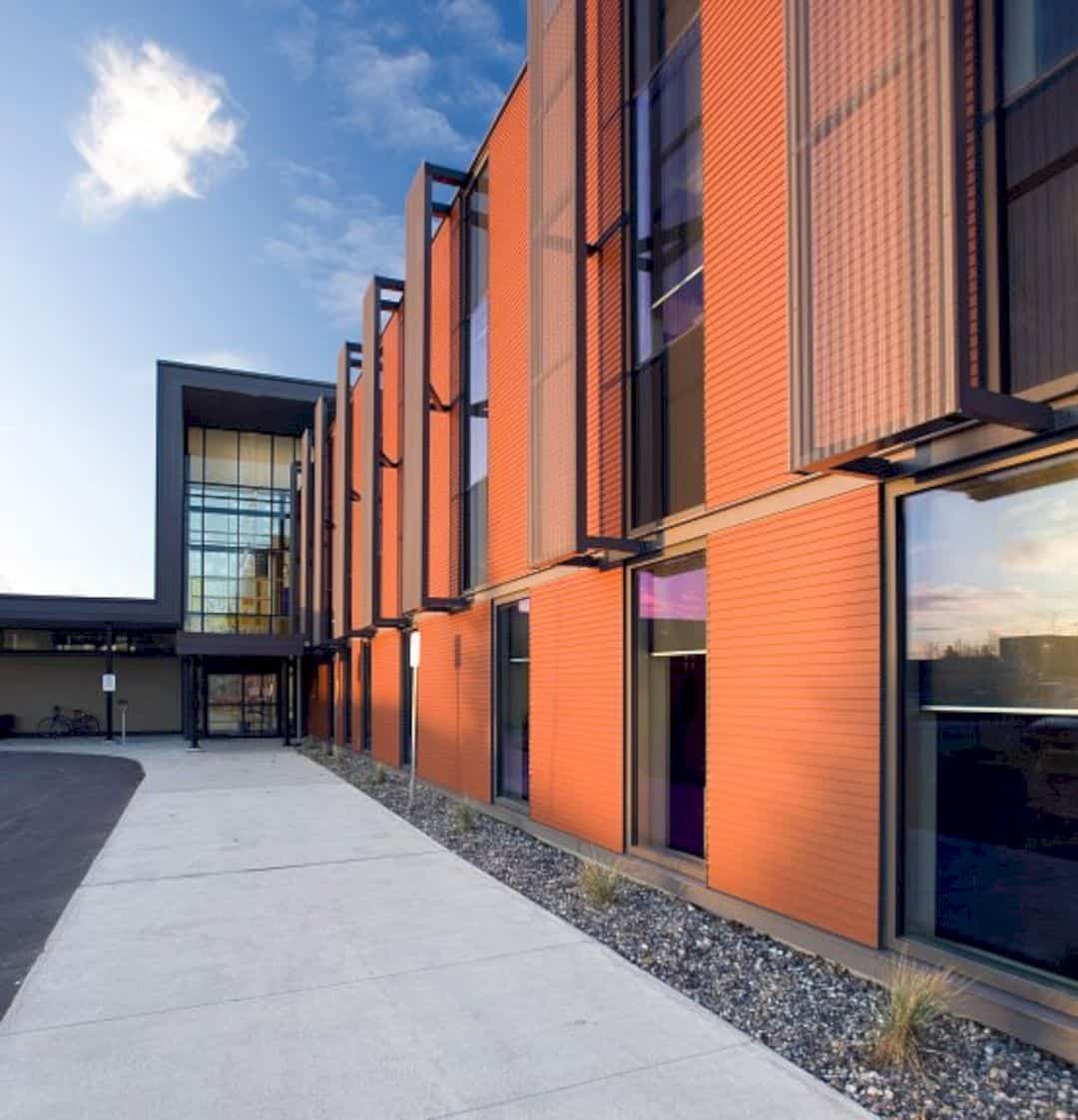
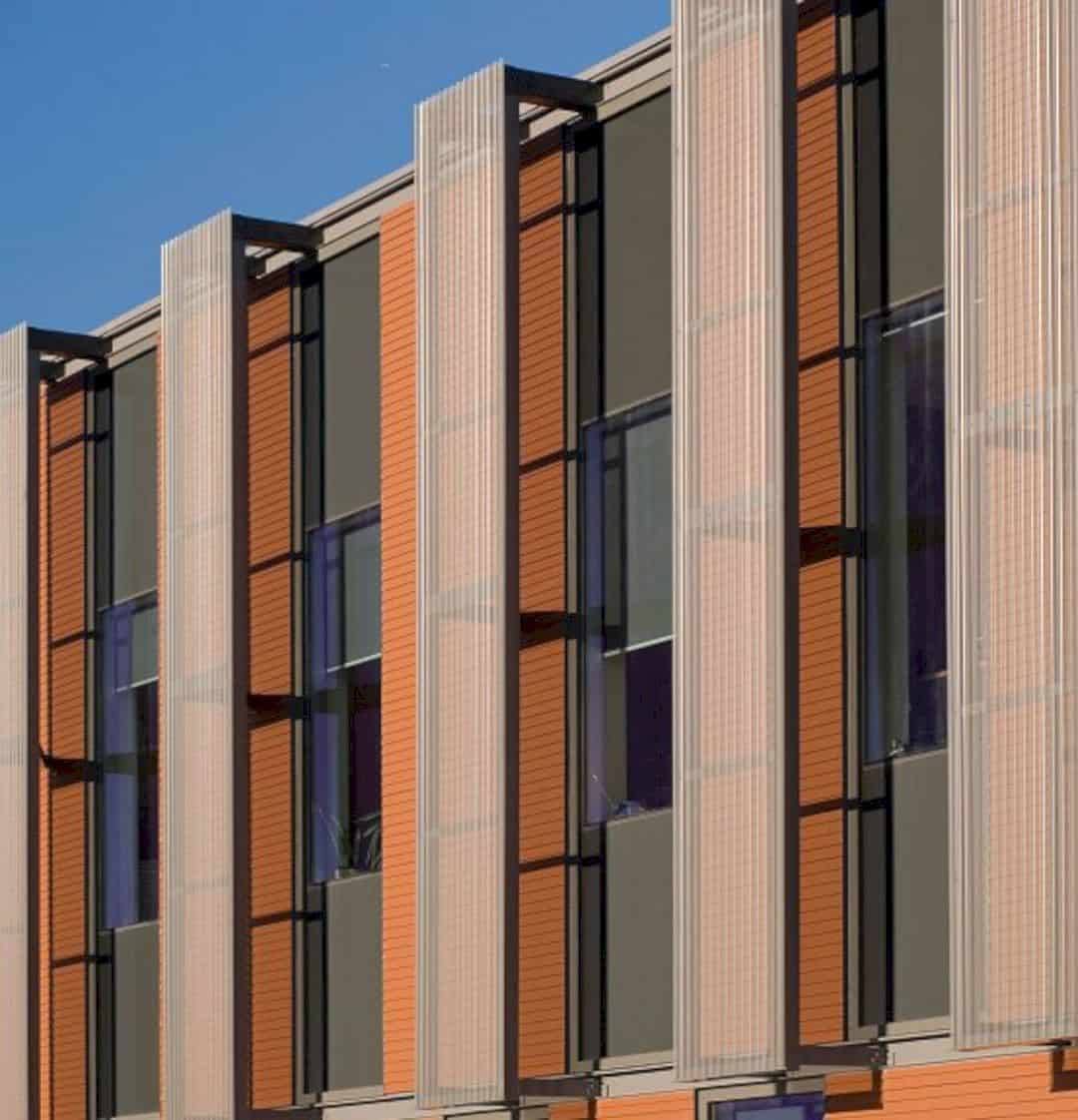
The combination of light concrete with the warm brick is used to create a residential character. The smaller URFI also has this kind of character with the natural light comes from the outside. It allows the sunlight to enter the building well.
Facility
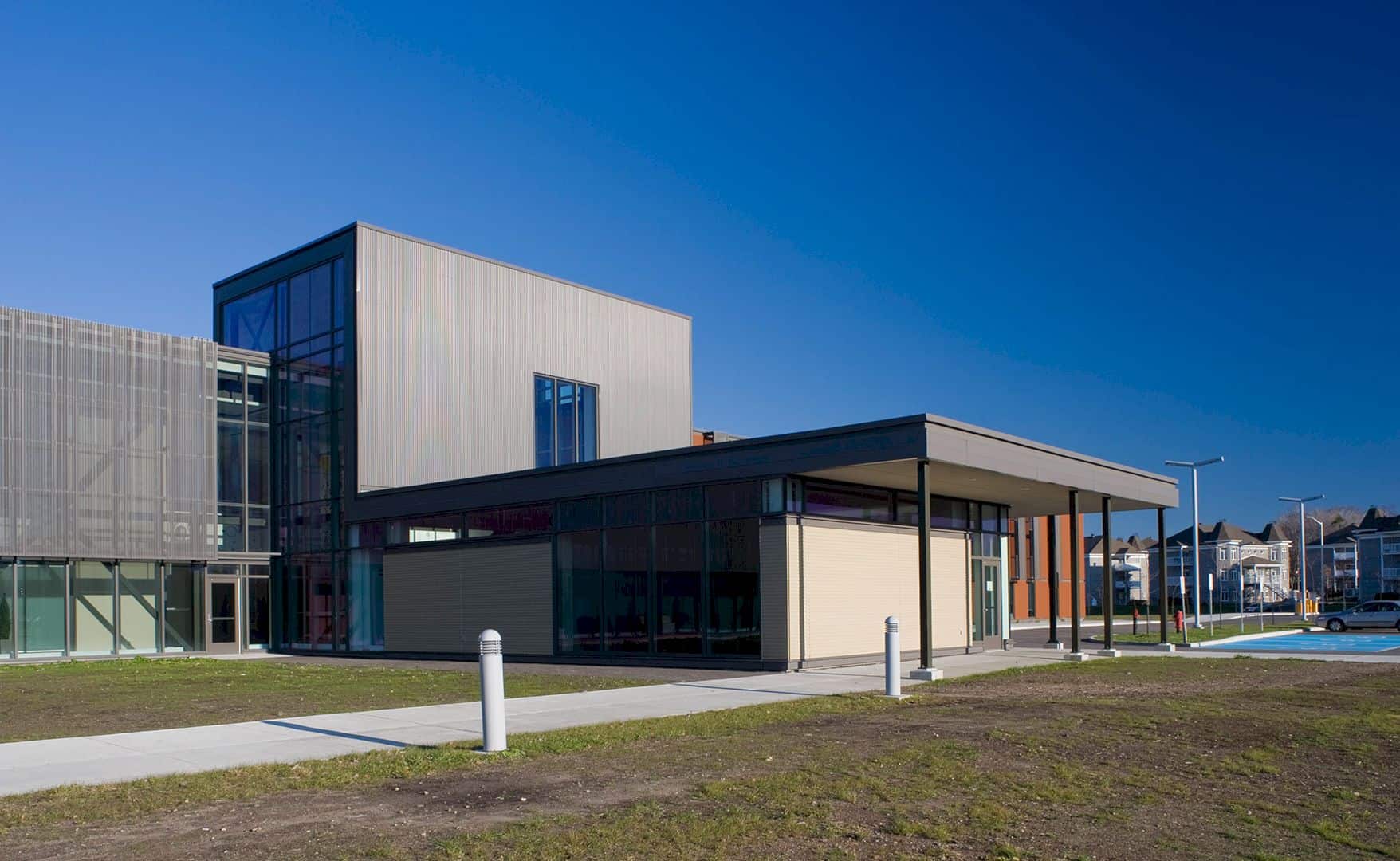
With course distances and reducing spreading, the new physical rehabilitation center organization can support the client orientation. They can give the client every facility that they have based on the client rehabilitation need.
Via annecarrier
Discover more from Futurist Architecture
Subscribe to get the latest posts sent to your email.
