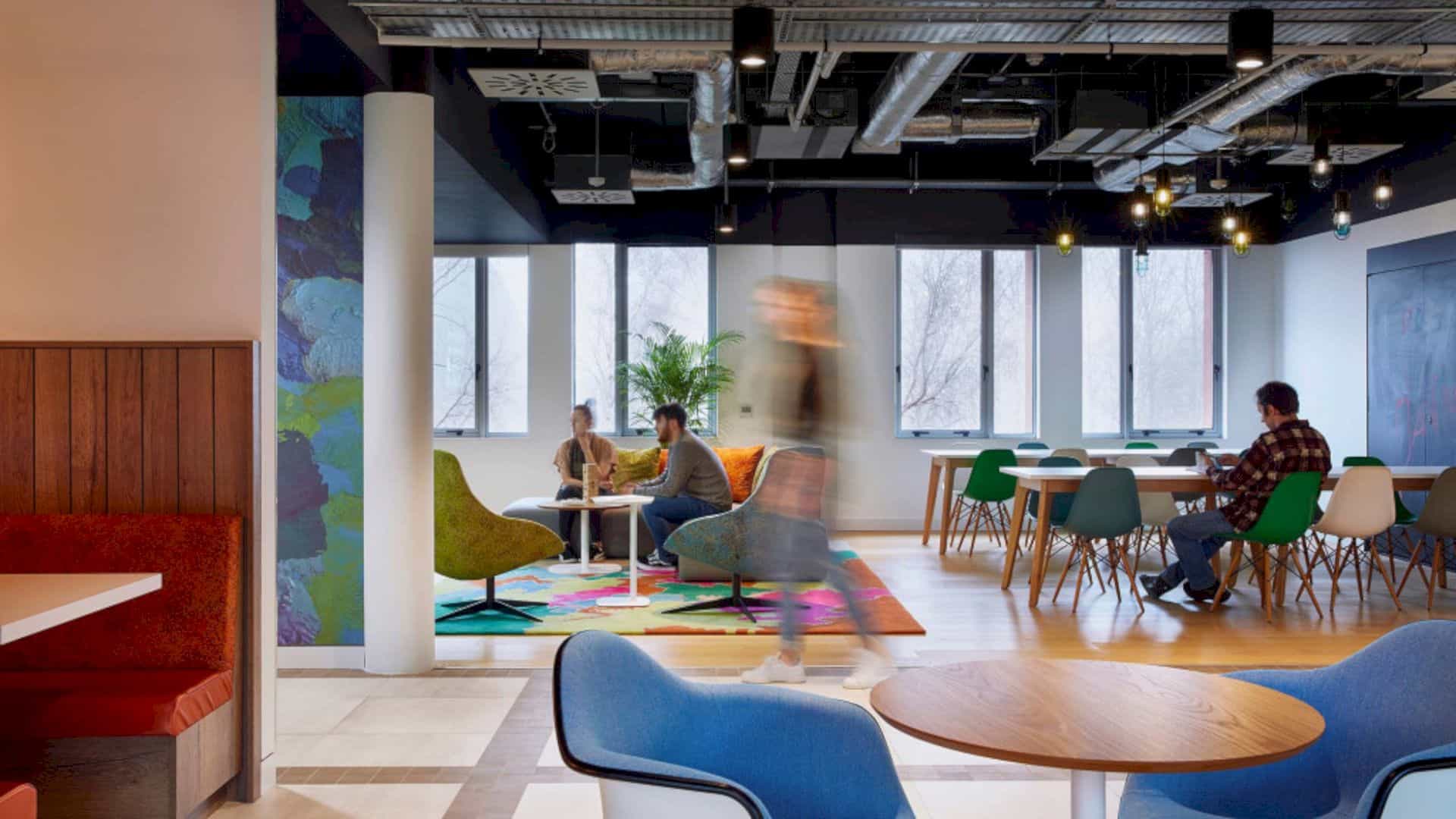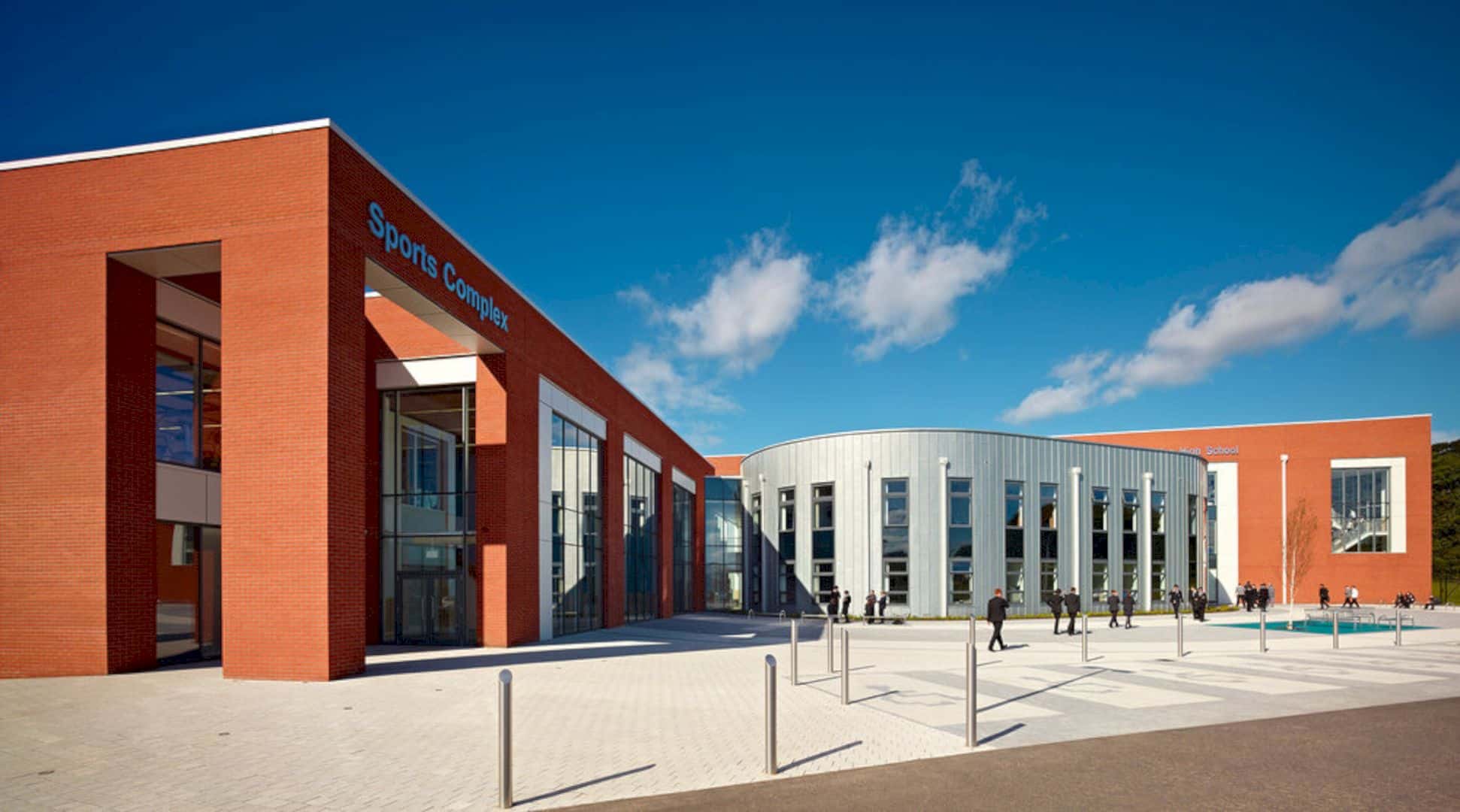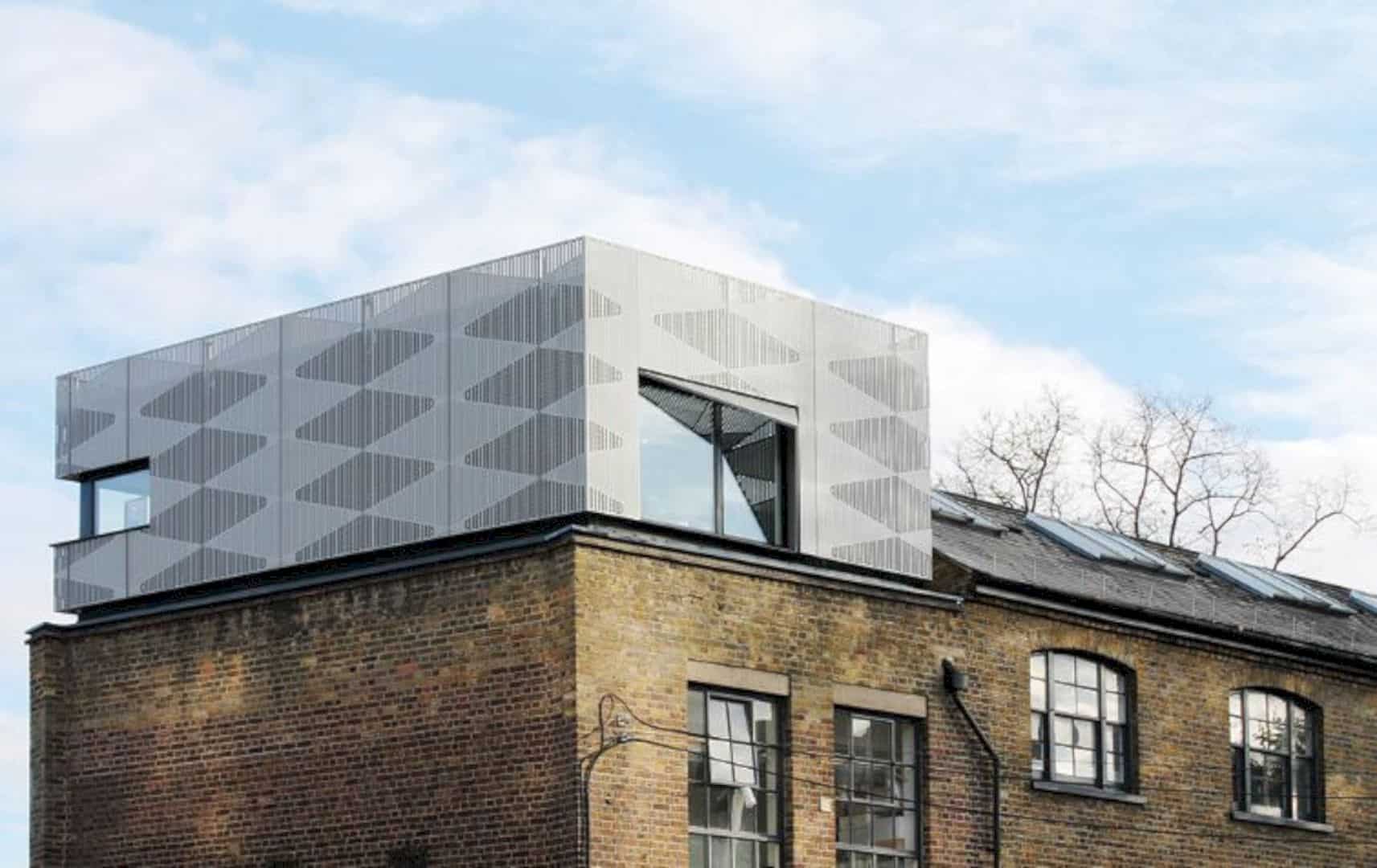This awesome project is about a big and new development of city center campus at the northeastern edge. It includes more than a 350-bed facility with the Kensington Terrace refurbishment. The refurbishment is done along the three new buildings on the site. With the locally sourced bricks, the whole buildings offer a new look in the heart of the city.
Building
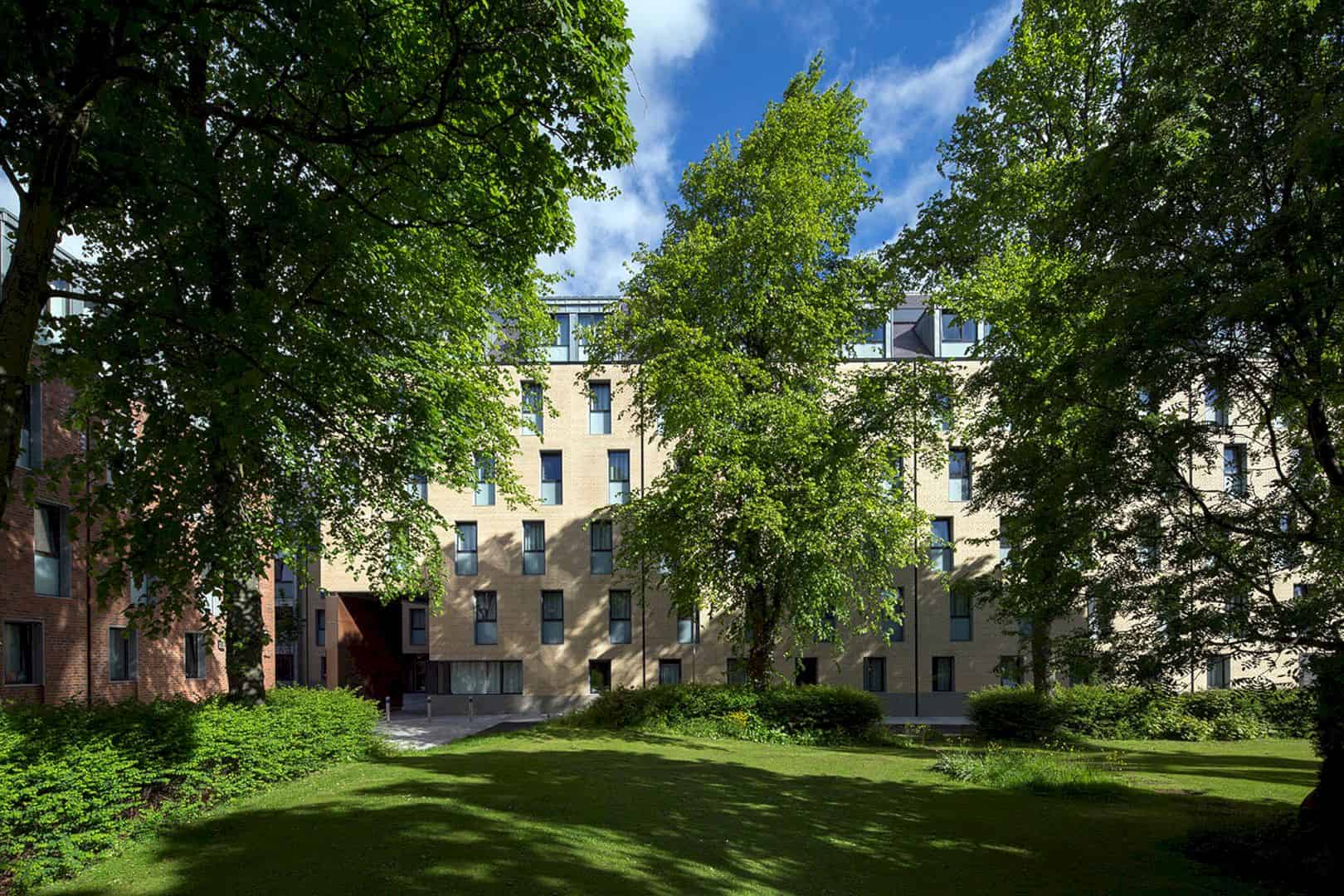
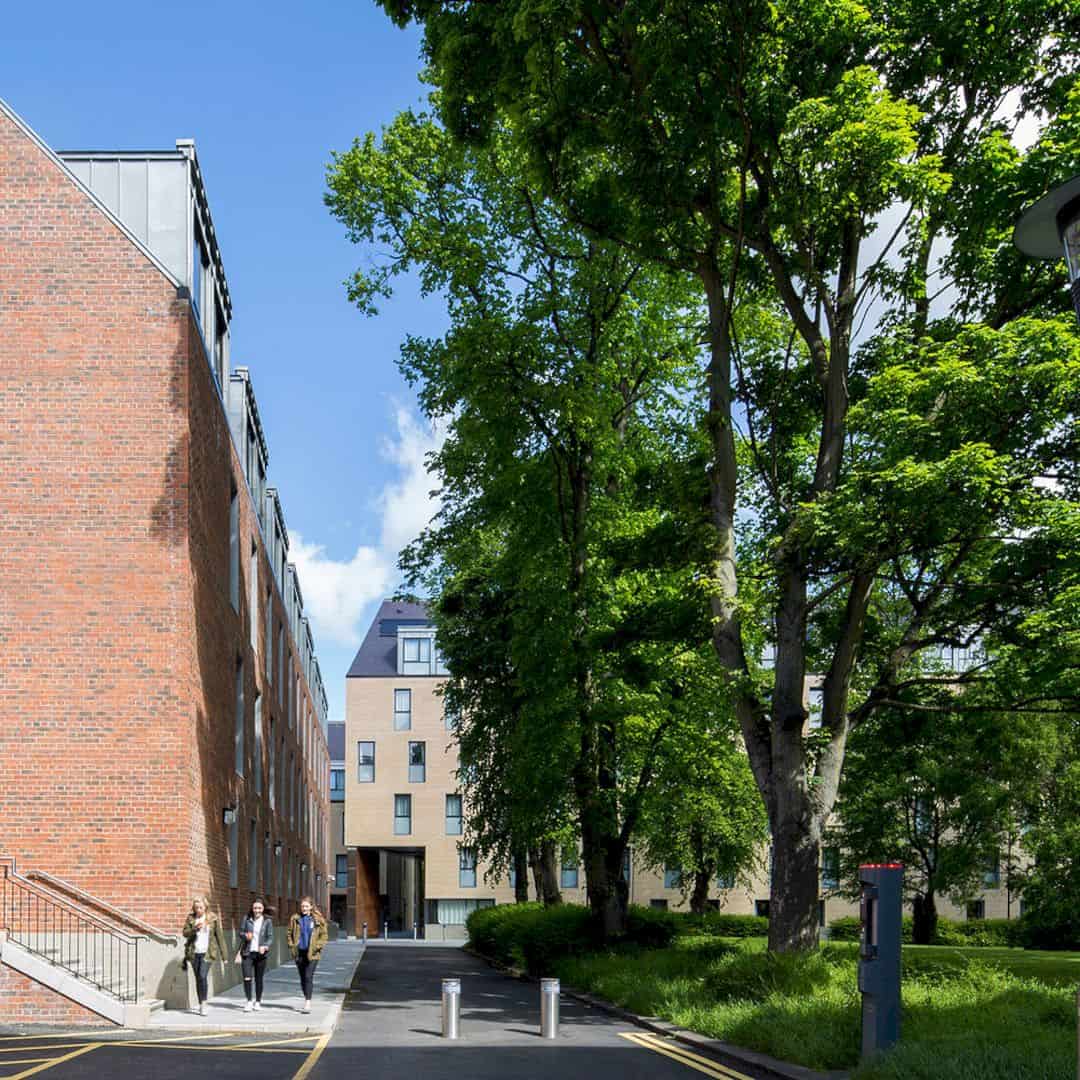
The existing Kensington Terrace is refurbished along with the three new buildings. And the Park Terrace is originally replaced with the courtyard building. This courtyard building is designed with the new mews block and also small pavilion.
Focal Point
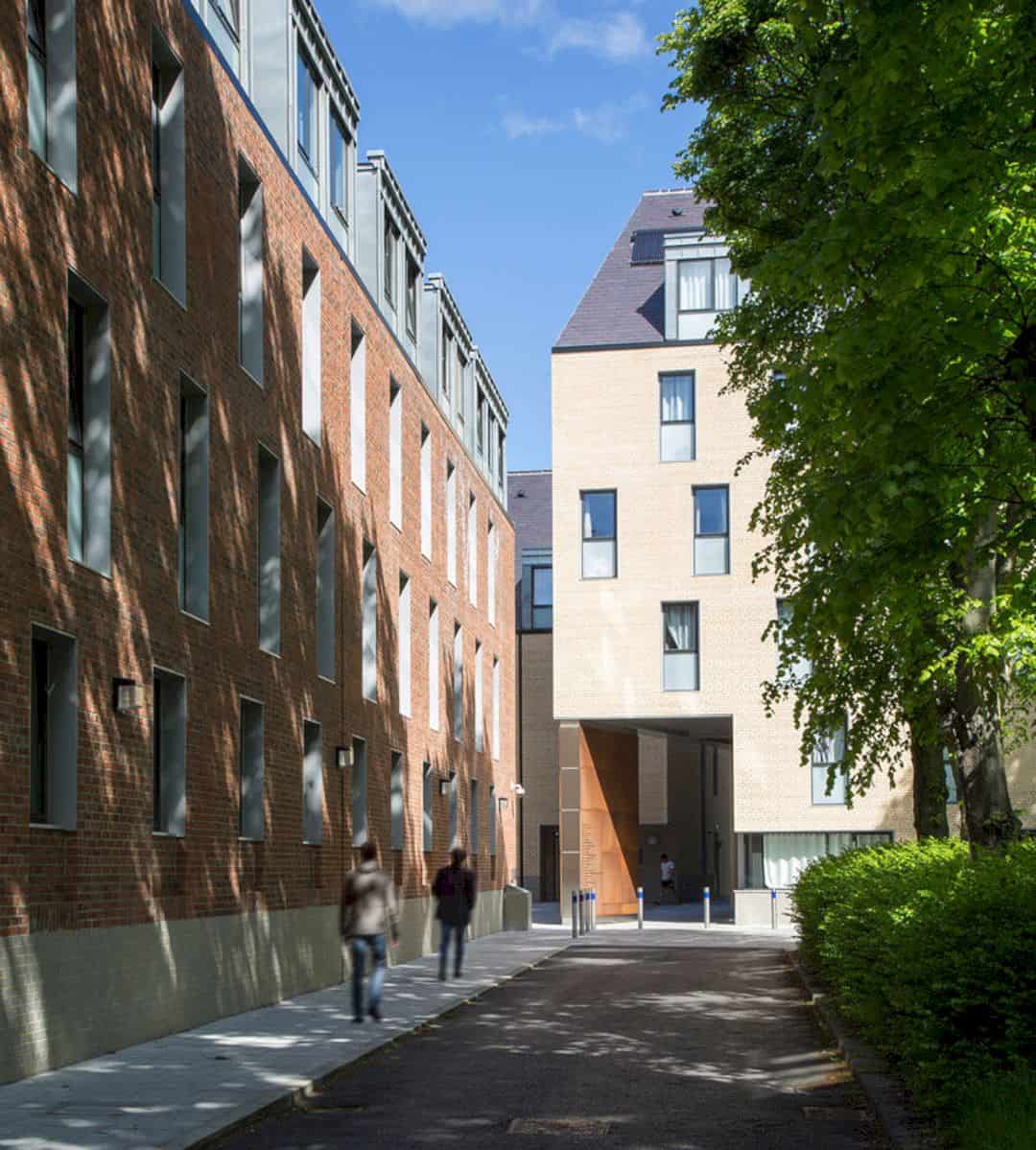
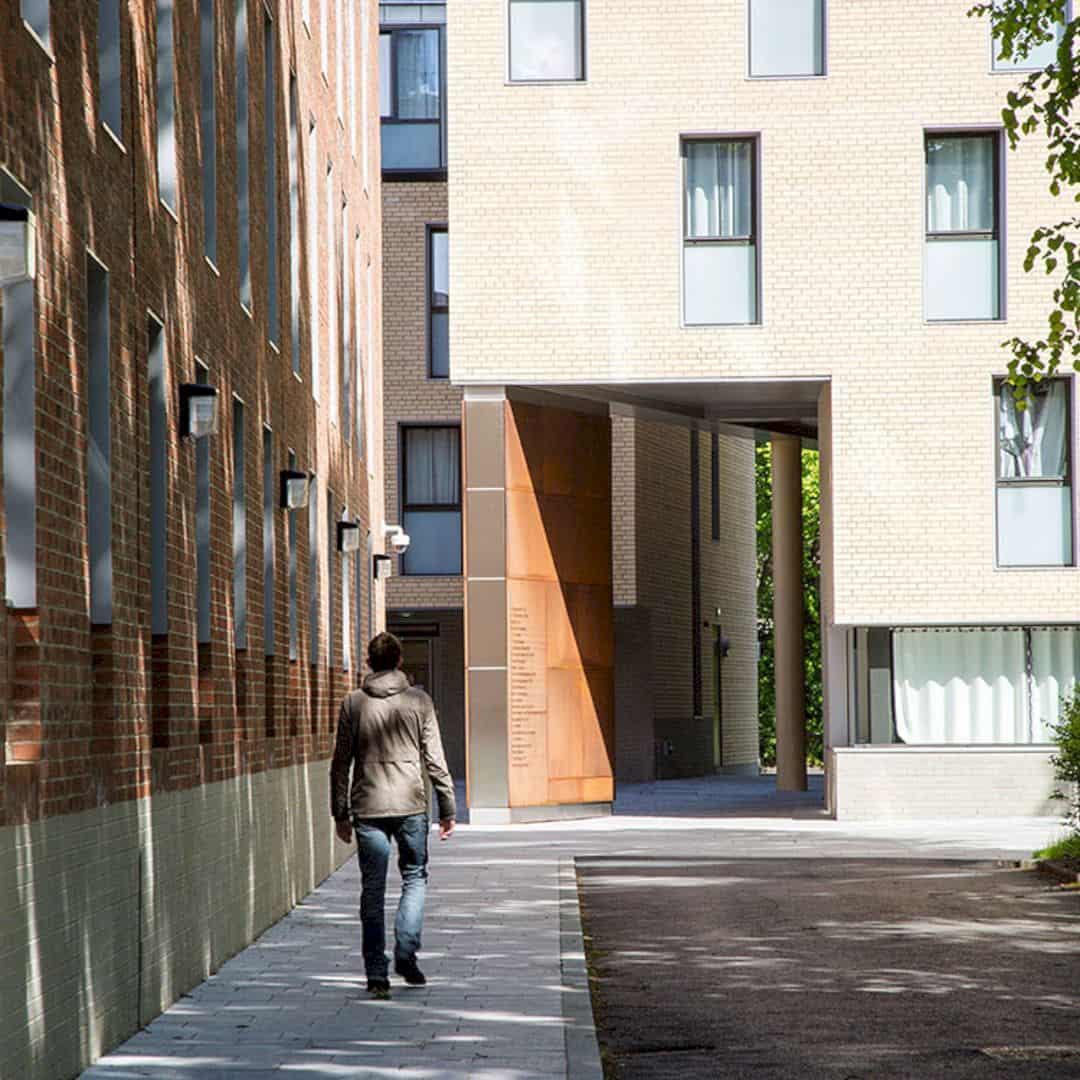
The block and small pavilion are connected to the Kensington Terrace at the north area. This connection design explains the way original right. It also defines the focal point with a semi-public square for the new student community.
Design
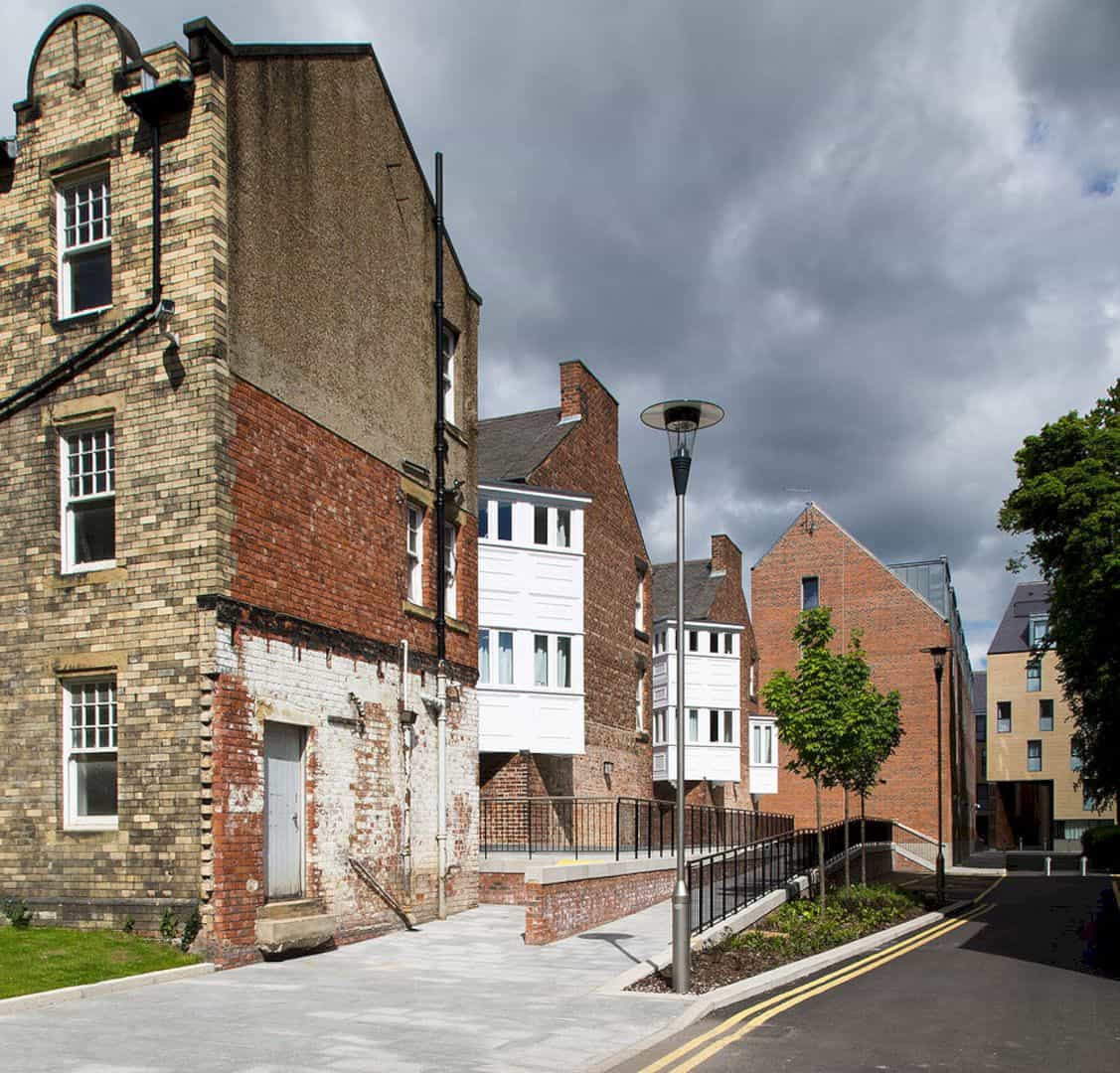
This project is designed with EPC A rating. With the locally sourced bricks, proportioned windows, zinc-clad dormer windows, and also pitched roofs, the building has its own language design. It looks unique around the modern city.
Space
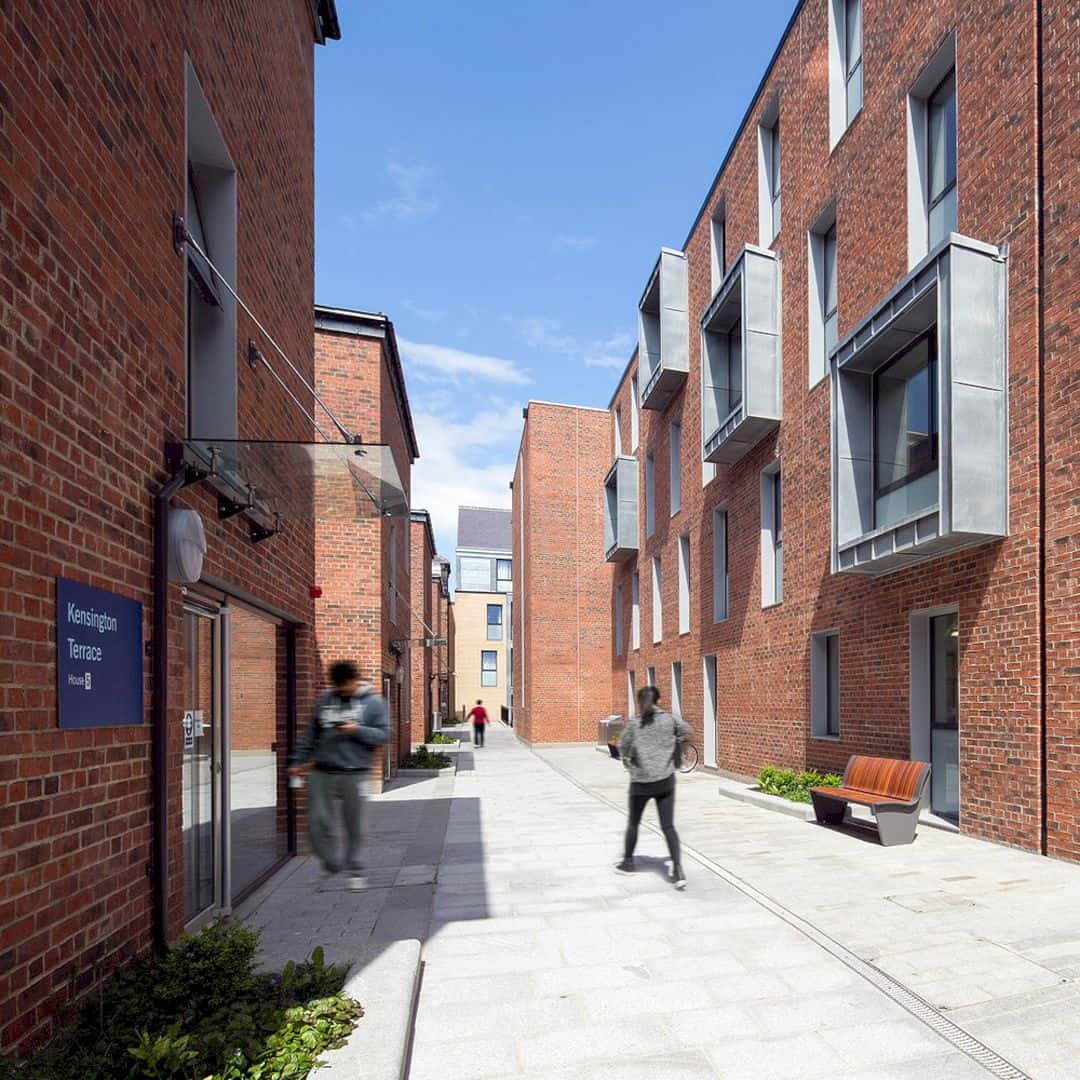
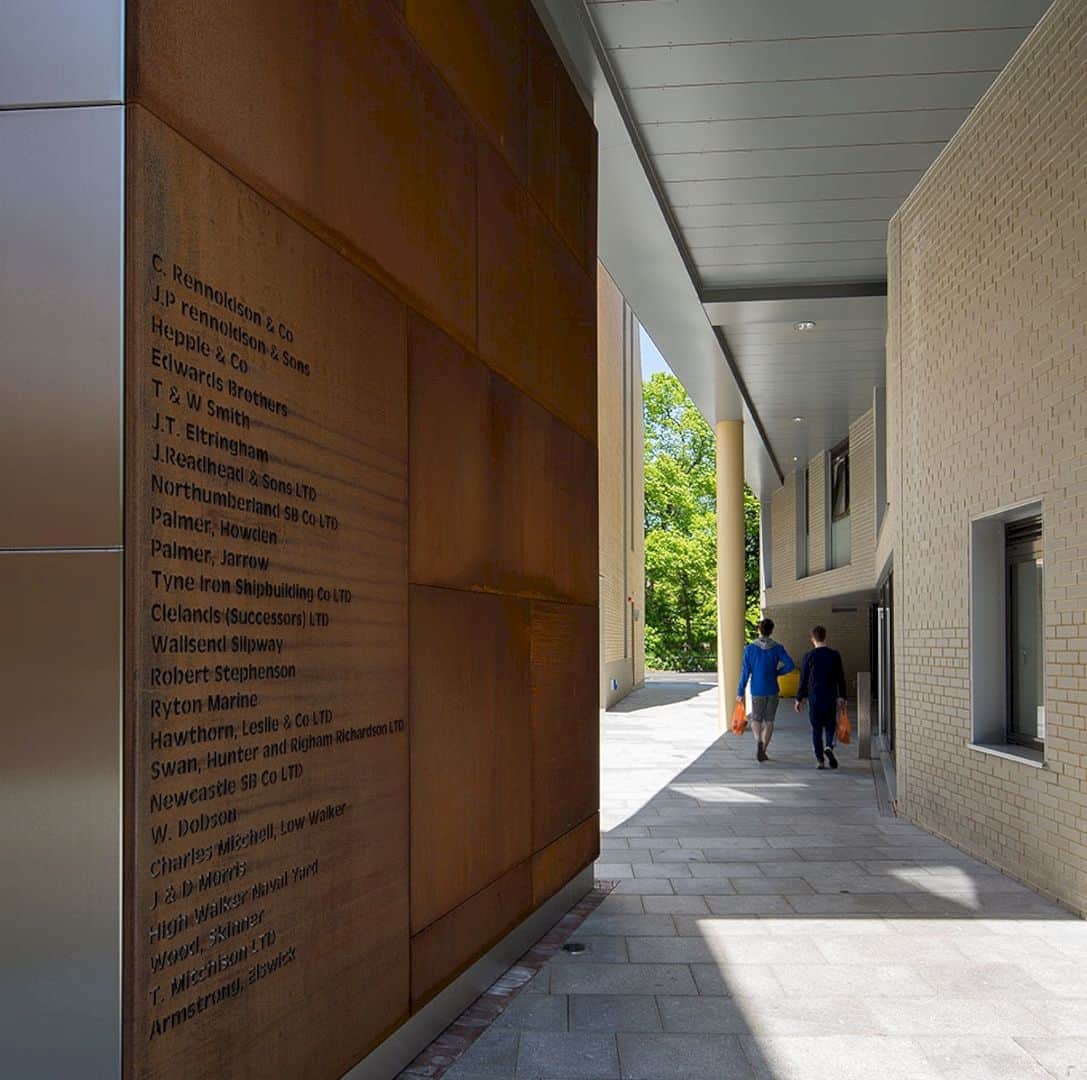
The Drummond Square is previously underused. It has been transformed into a garden space for all to be enjoyed. This garden is designed with a lot of green plants. It brings a fresh air source for the area around the city center campus.
Facilities
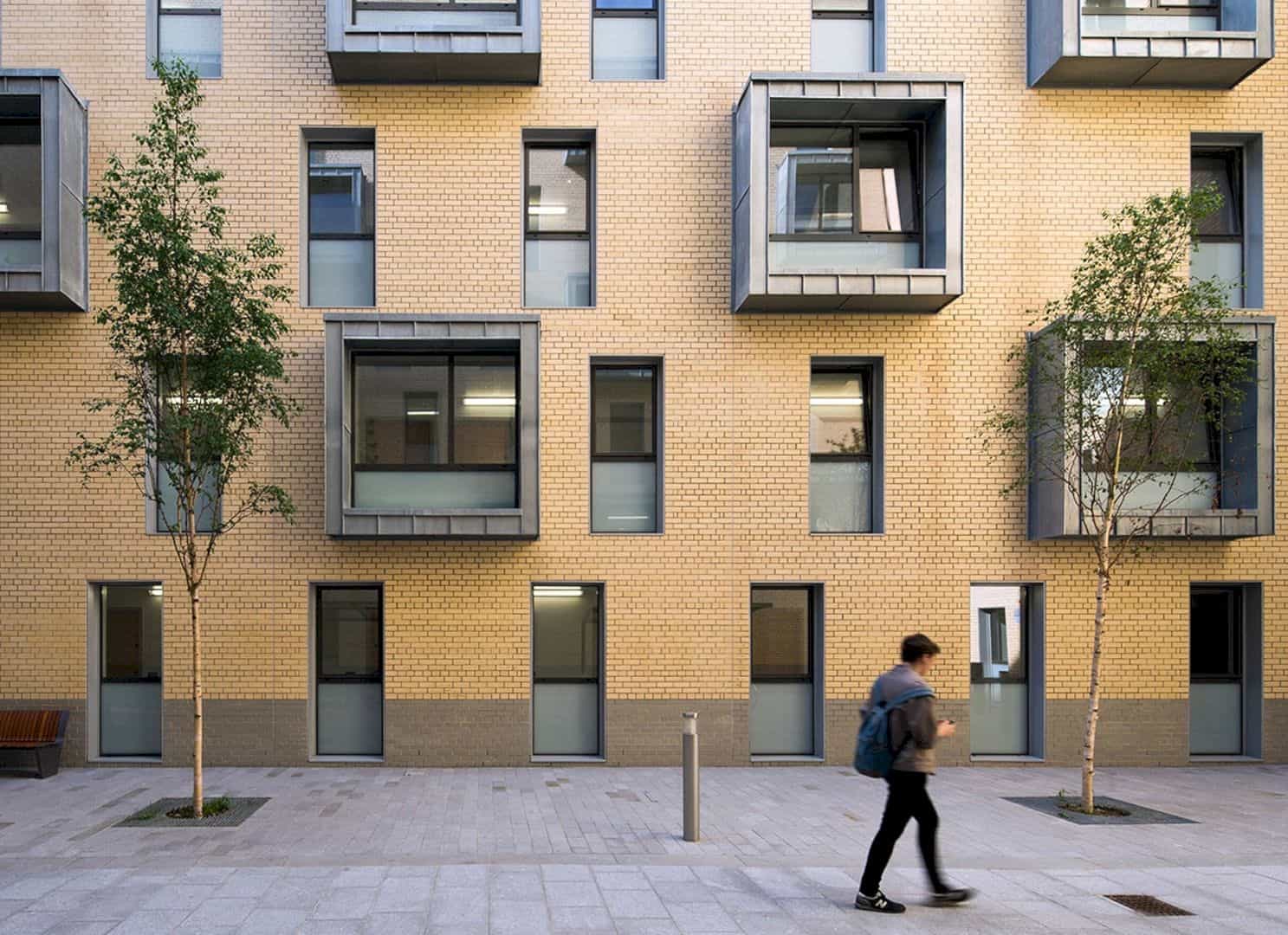
With the best quality facilities, services, and also professional staff, Newcastle University Student Residences gives the best need for the satisfied customers. Then no wonder if this project achieved the first place of Excellent Consultant Awards in 2013.
Via mcwarchitects
Discover more from Futurist Architecture
Subscribe to get the latest posts sent to your email.
