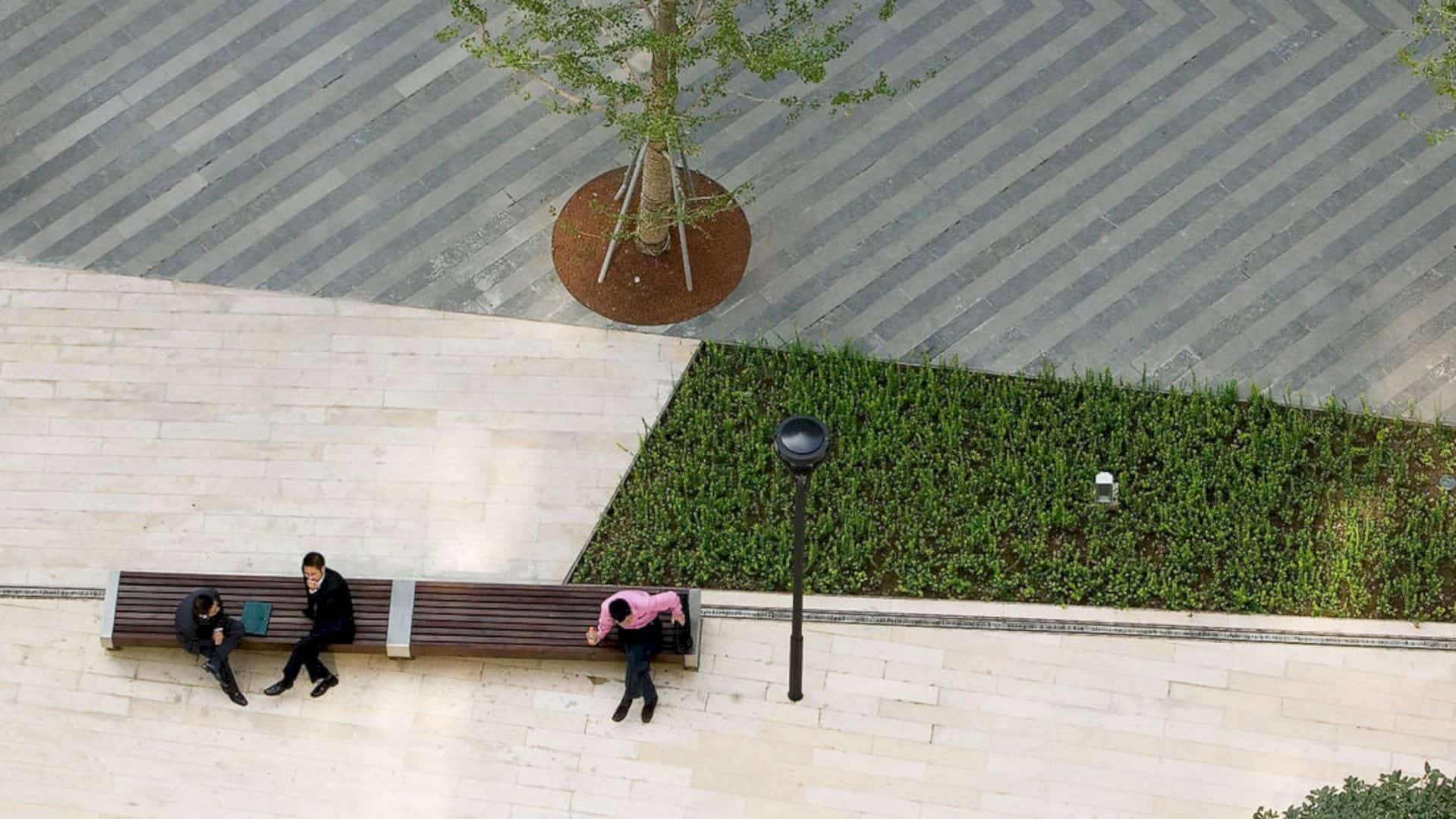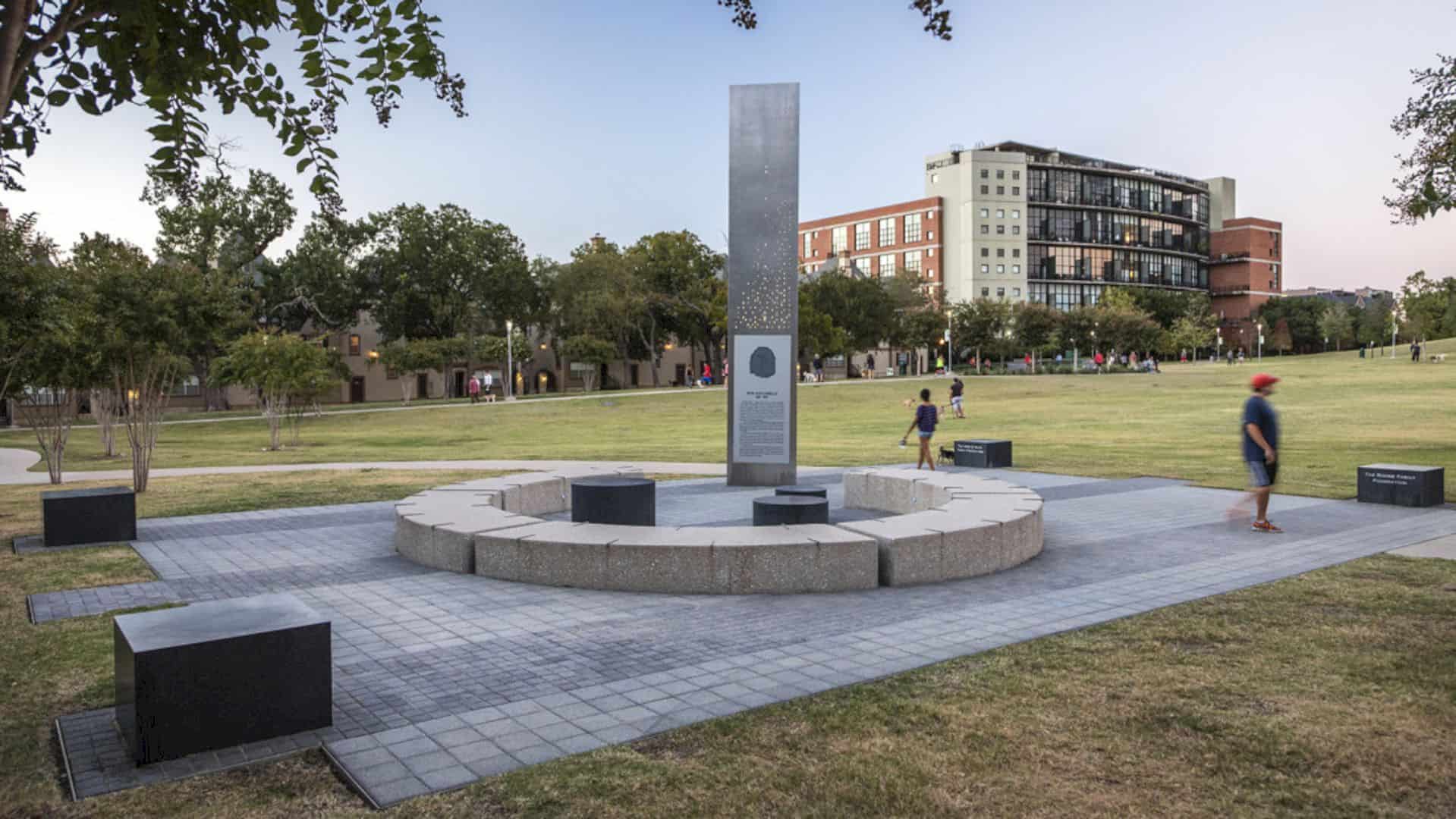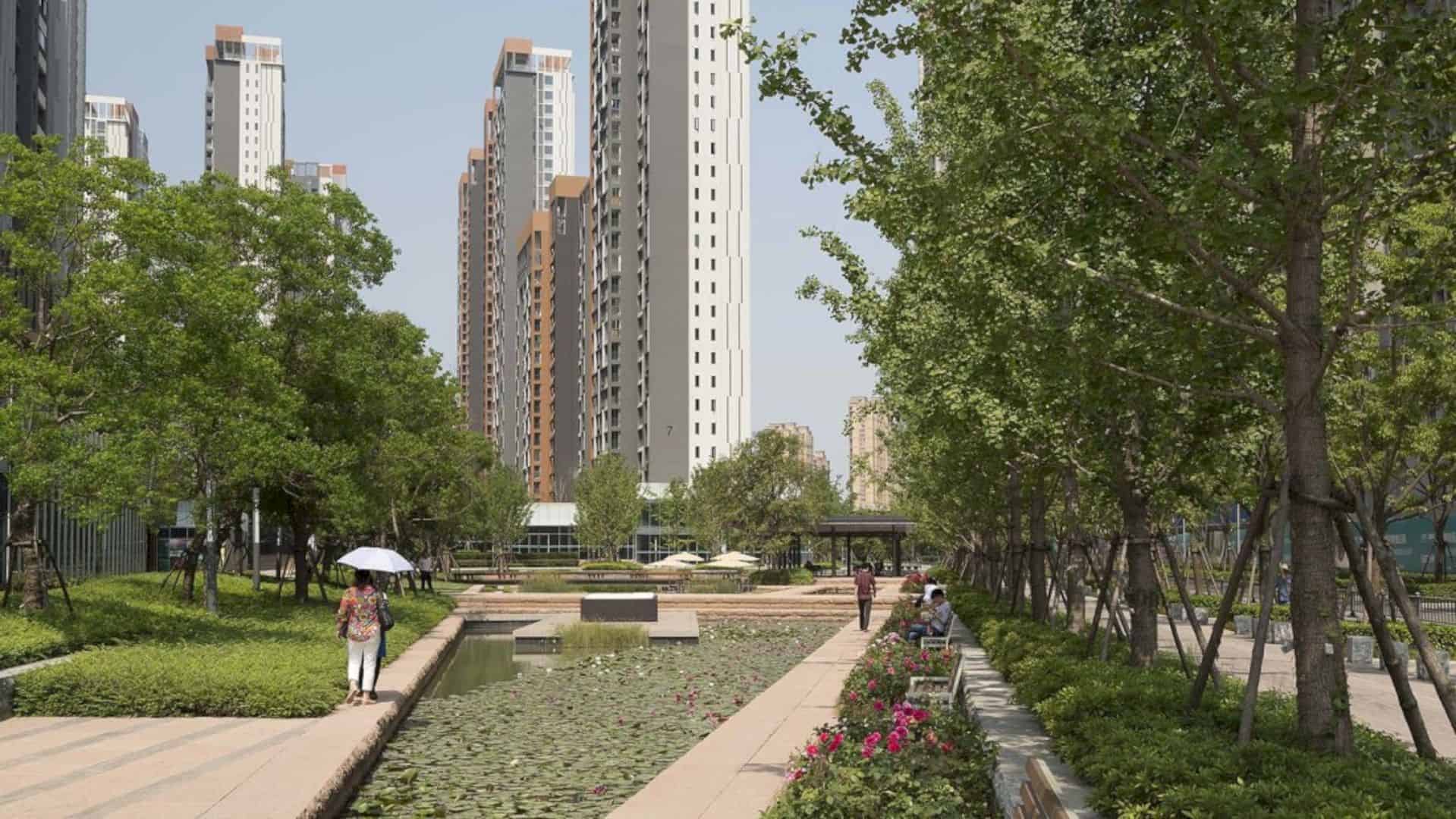Texas Instruments, Inc. commissioned SWA Group to handle landscape architecture project for Texas Instruments South Campus. Situated in Texas, the facility comes with new updates focusing on spaces as well as the replacement of trees and lawns. The project was also conducted to offer more energized and usable spaces to attract employees with new available activities.
Texas Instruments South Campus
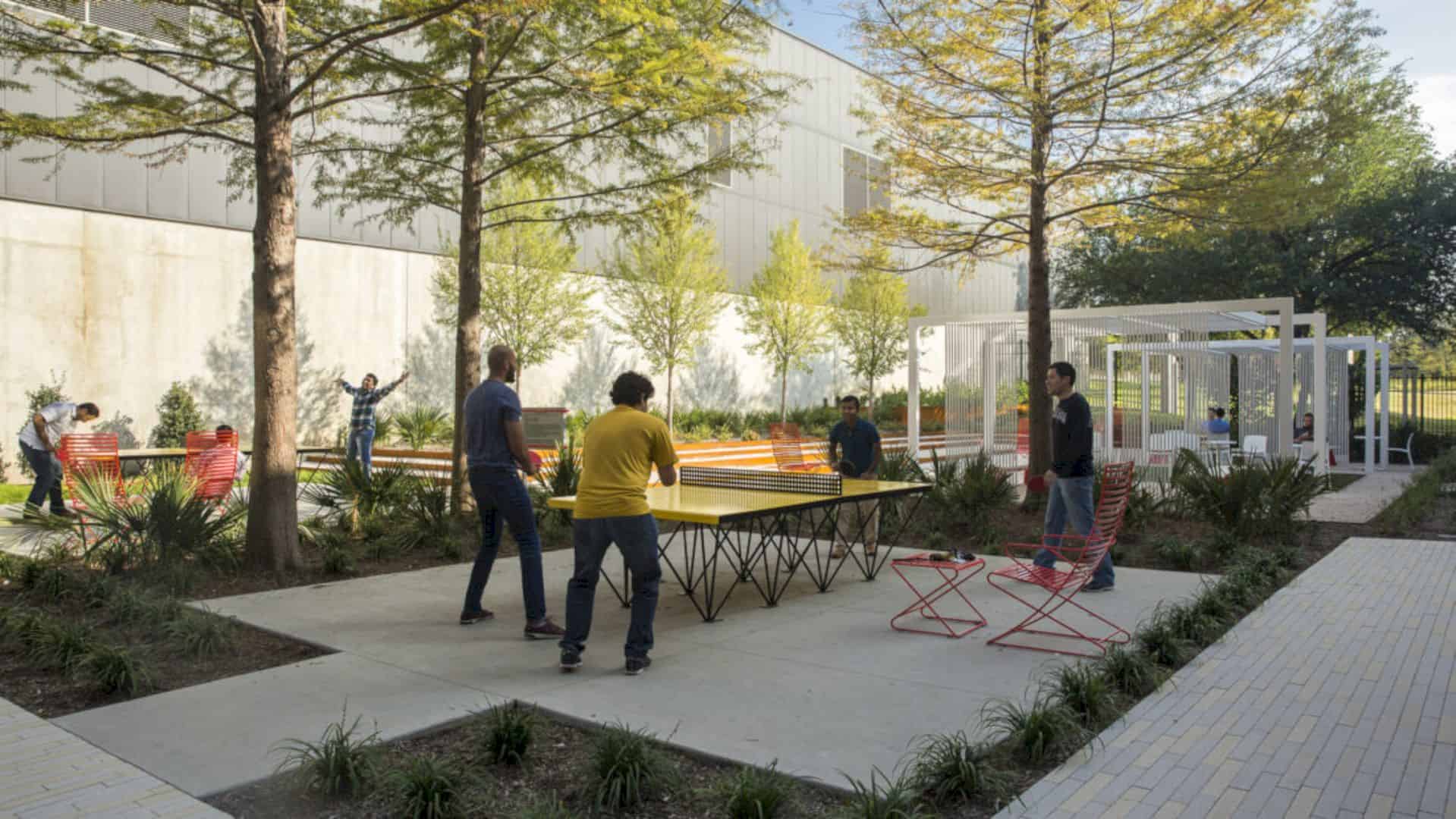
The project of Texas Instruments South Campus comprised three phases.
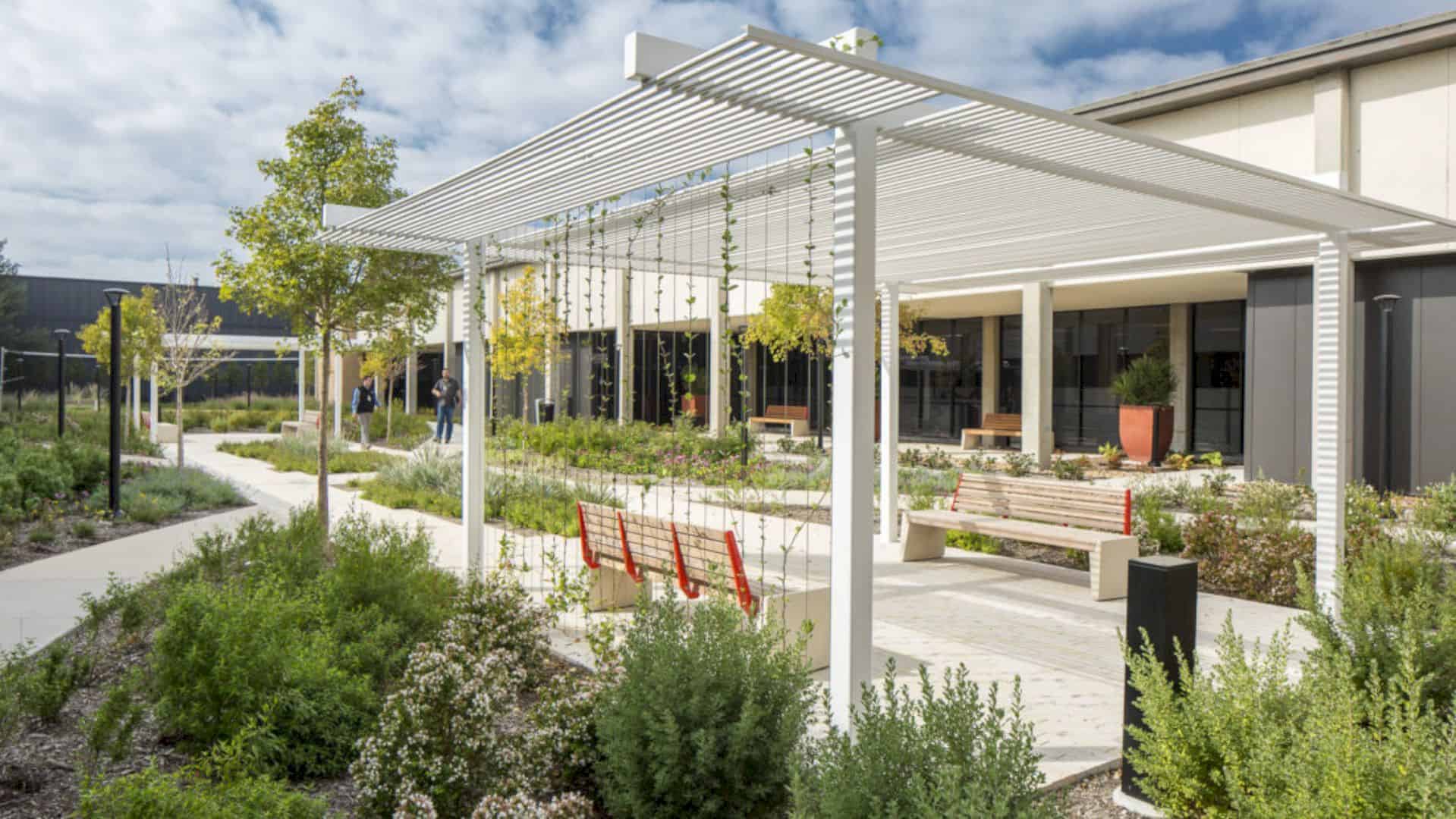
One phase was to update the West Lobby landscape with new landscape and seating. The second phase focused on the streetscape.
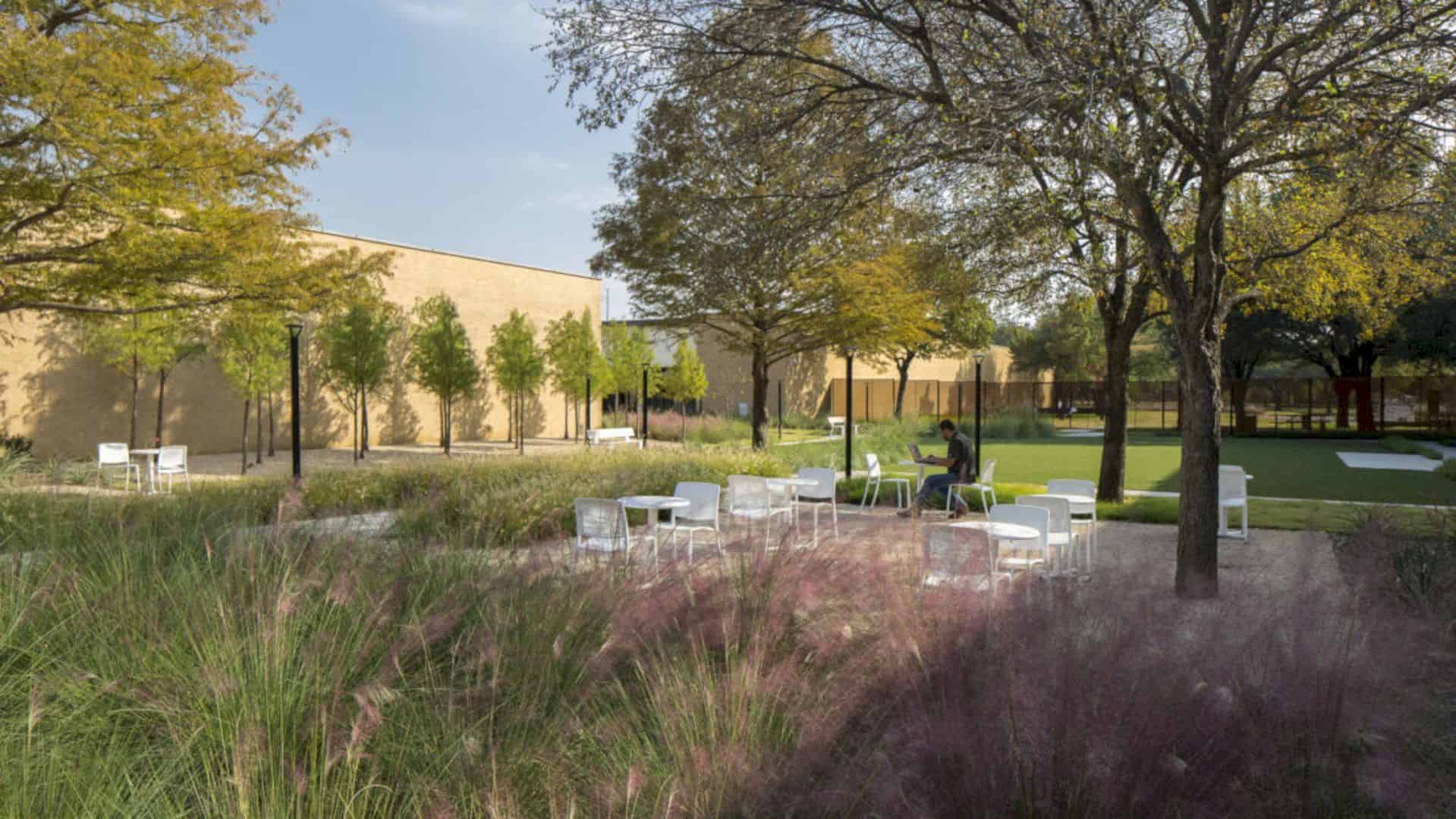
The last phase was the more involved project in which the landscape architects updated the south landscape and perimeter road as well as three of the larger courtyards.
The Courtyards
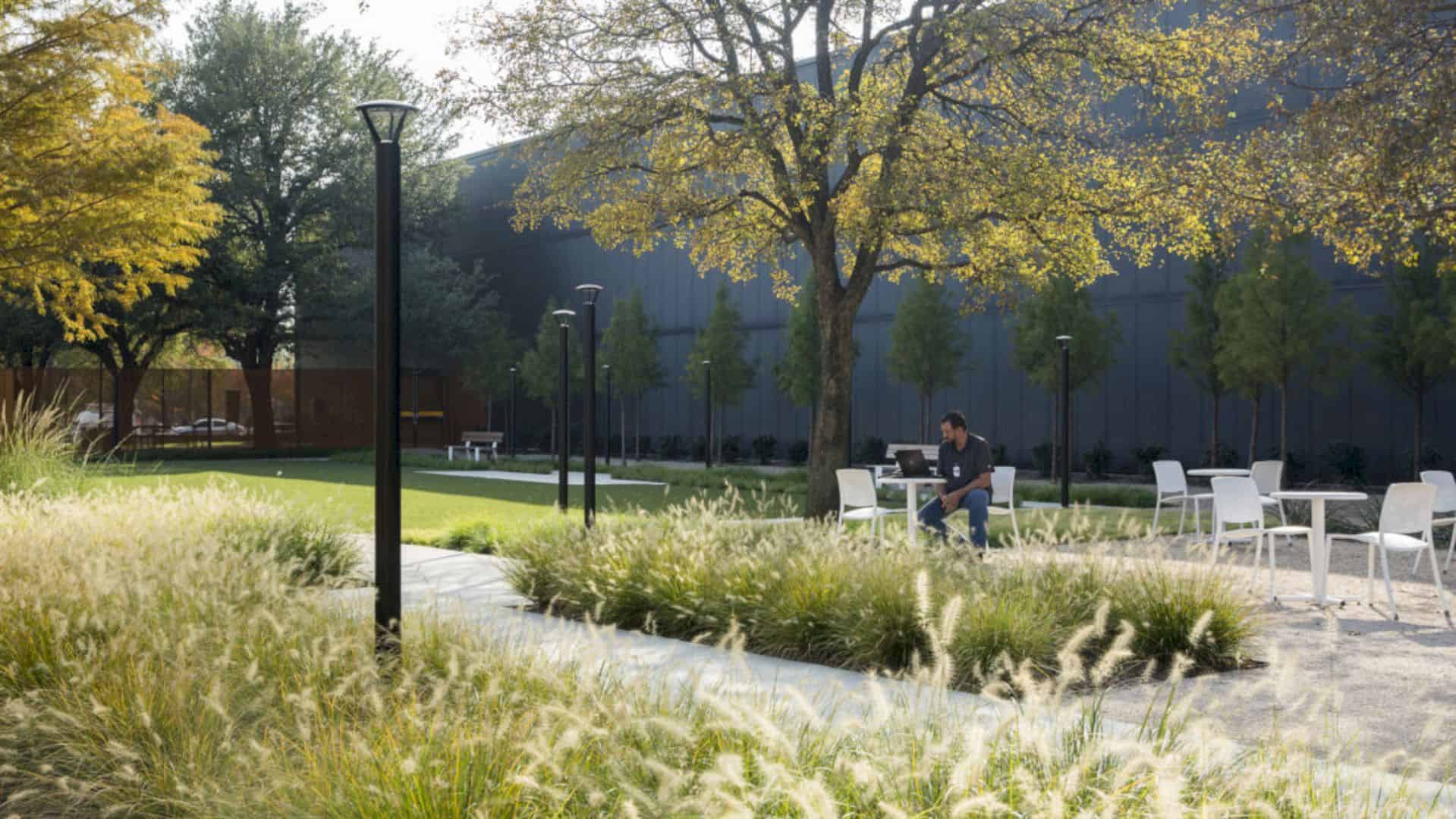
Previously, the courtyards were just grass and trees in the facility. However, since the project, the courtyards have large event lawns, trellises, a number of seating areas with different designs and styles.
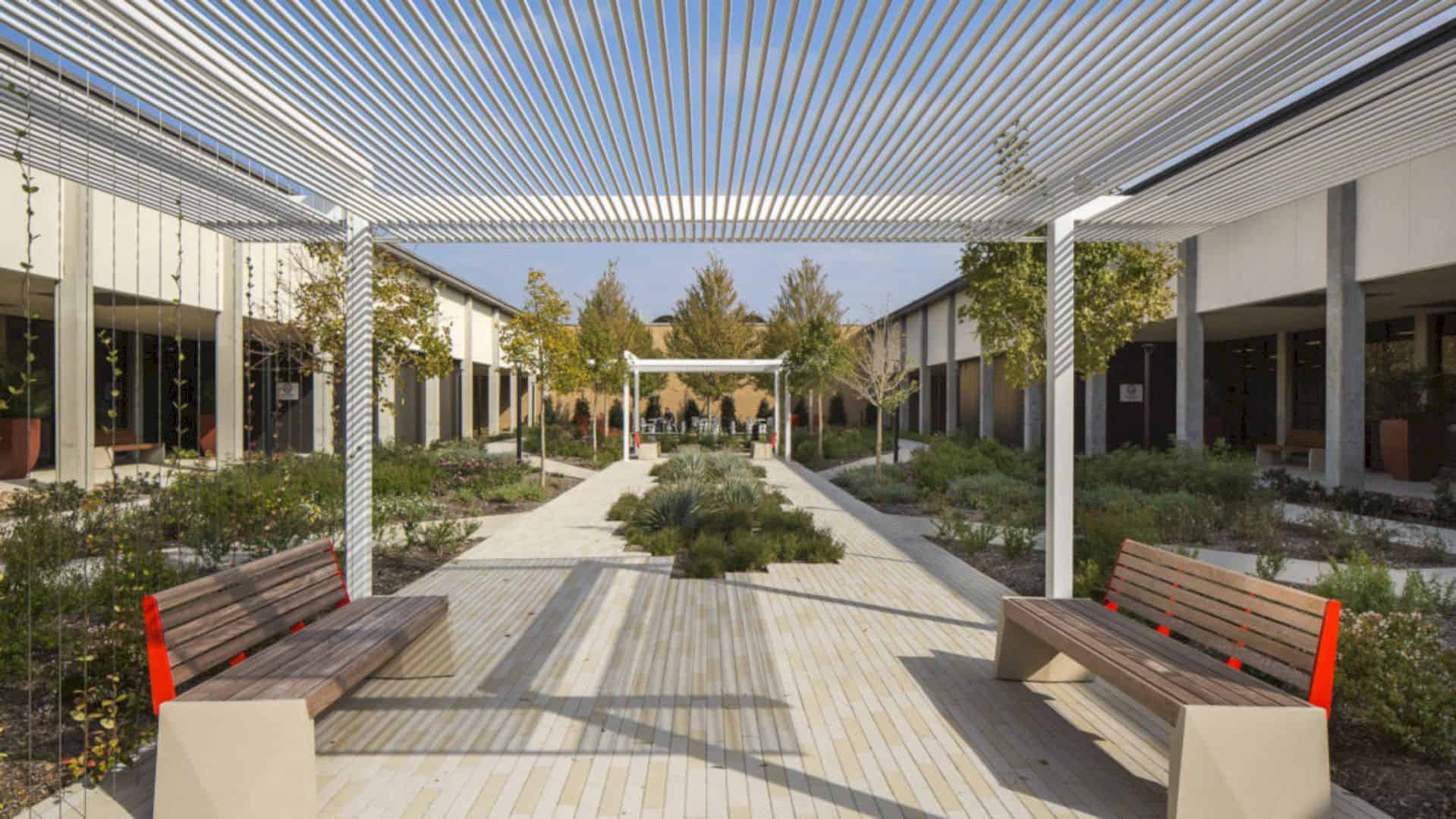
Each courtyard also presents activity spaces for bocce, table tennis, and volleyball.
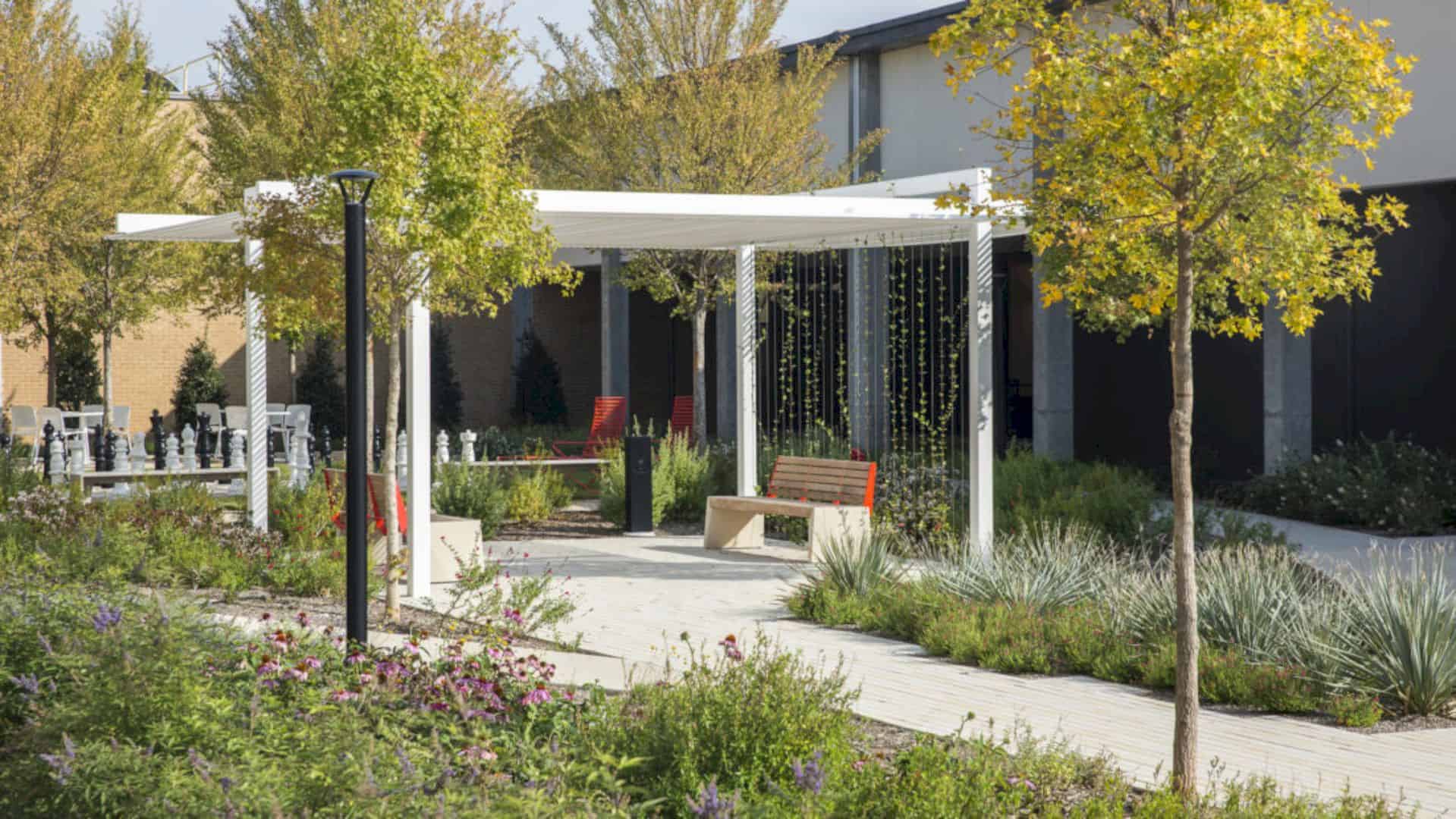
Interestingly, an oversized chess board pieces were incorporated and instantly have become popular. Meanwhile, the landscape and hardscape renovations were conducted while the Texas Instruments South Campus was still in use on day to day basis.
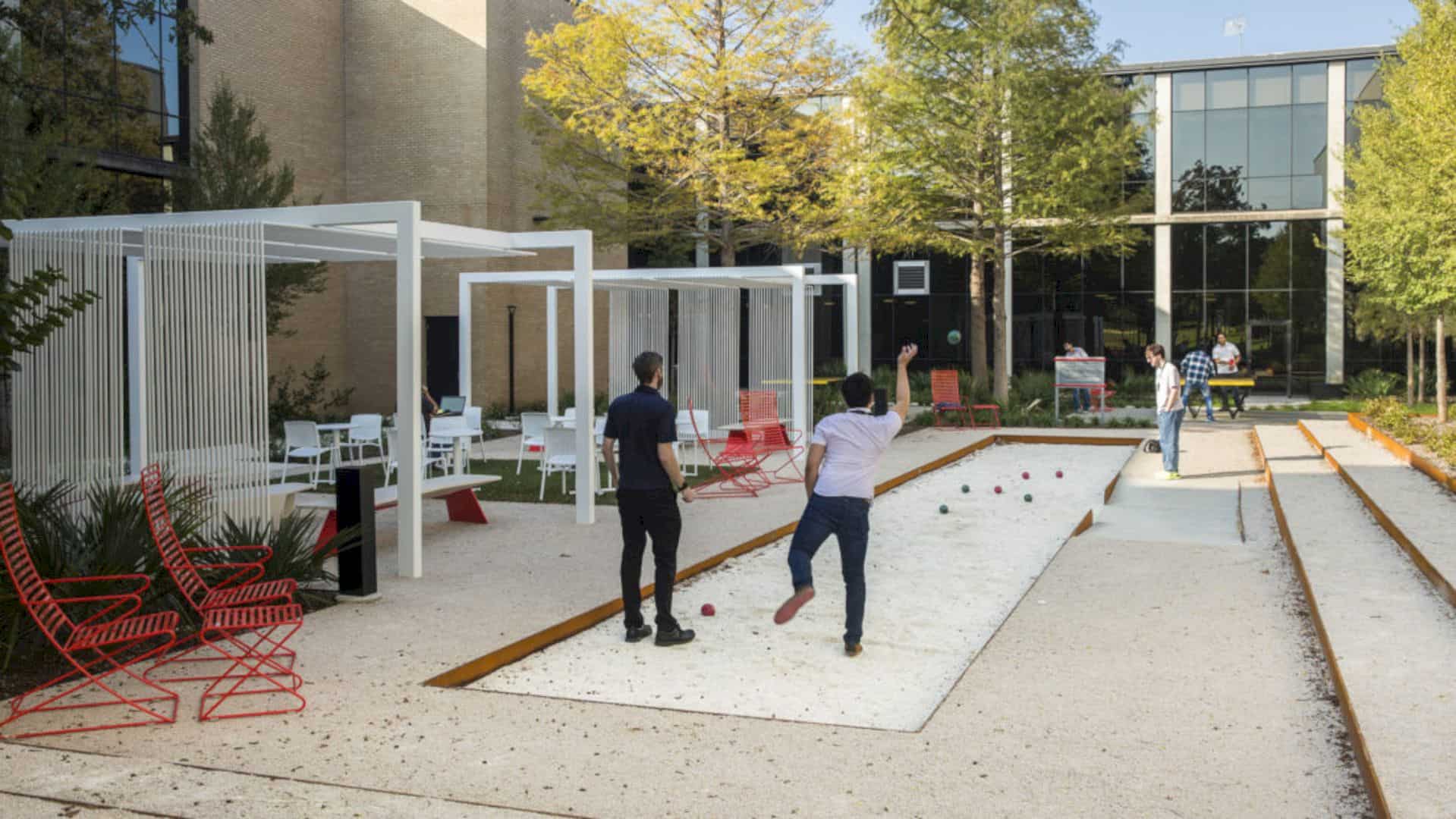
Overall, the featured substantial upgrades in the project emphasized on stormwater management and native species.
Via SWA Group
Discover more from Futurist Architecture
Subscribe to get the latest posts sent to your email.
