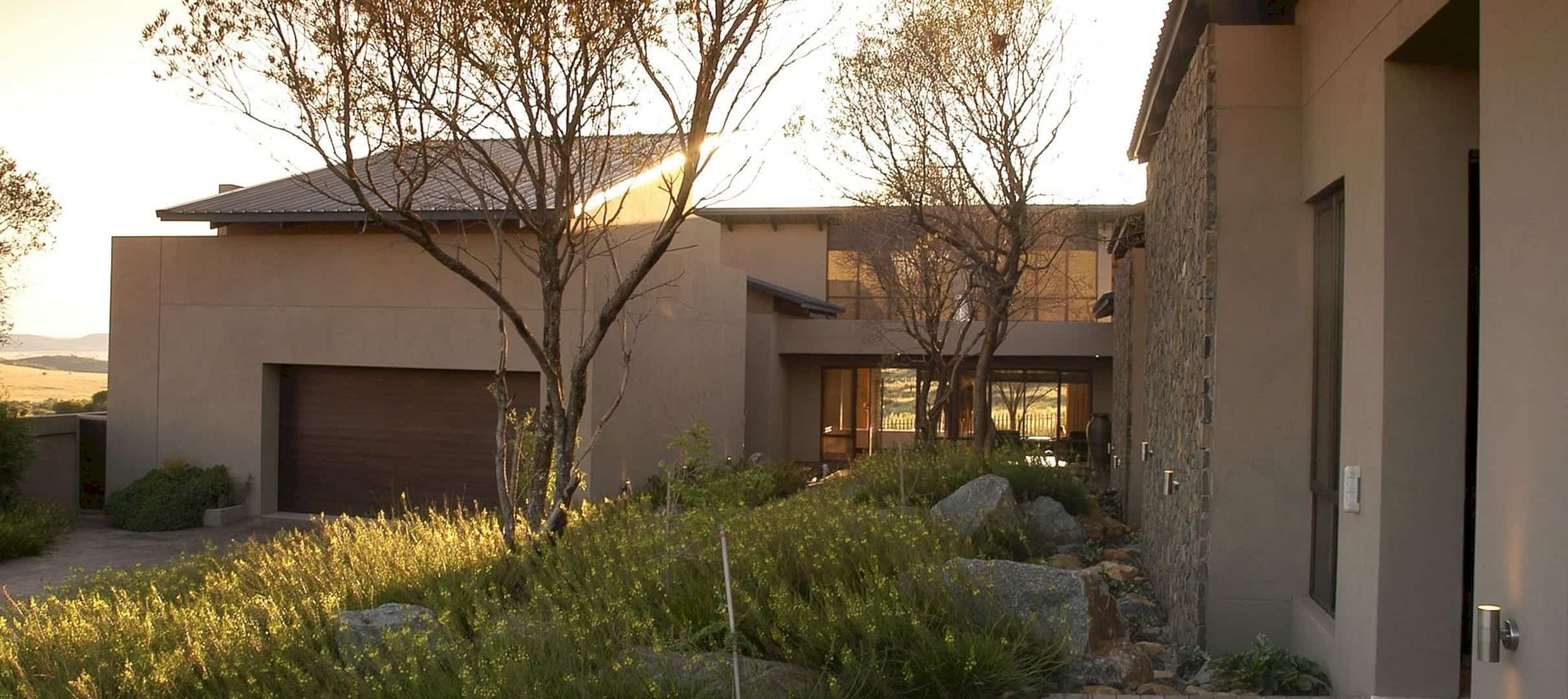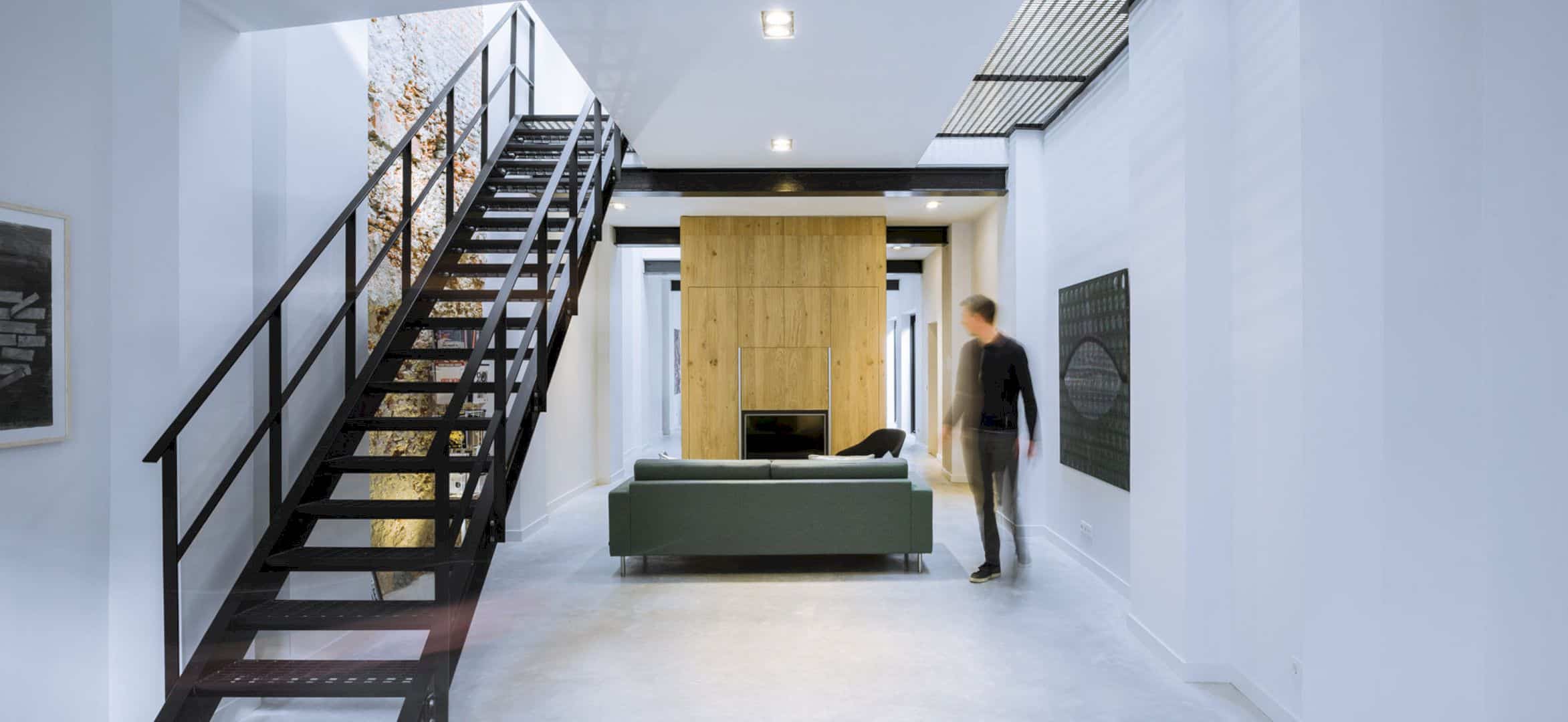Y Group developed Boeun House located in Boeun-gun, South Korea. The house was built on 146.0-meter square area and accommodates a multi-cultural family of Korea and Vietnam. Since the house is for families from two different cultures, the firm has struggled to come up with public and private spaces to cater to each family member needs.
The Boeun House
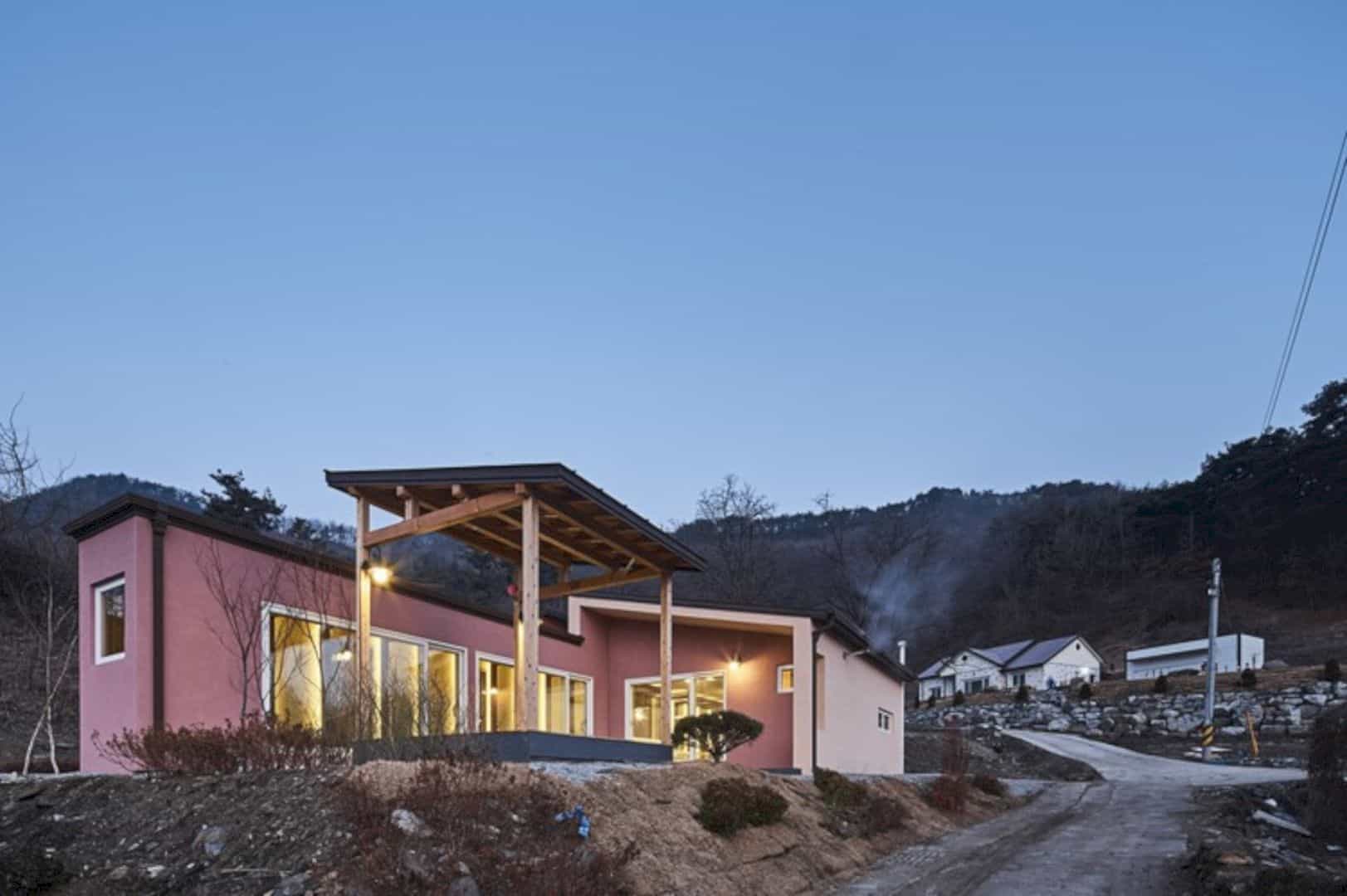
The Boeun House has a wide range of lines outside and inside. The lines will lead you to experience various exterior and interior spaces applying the promenade of Le Corbusier.
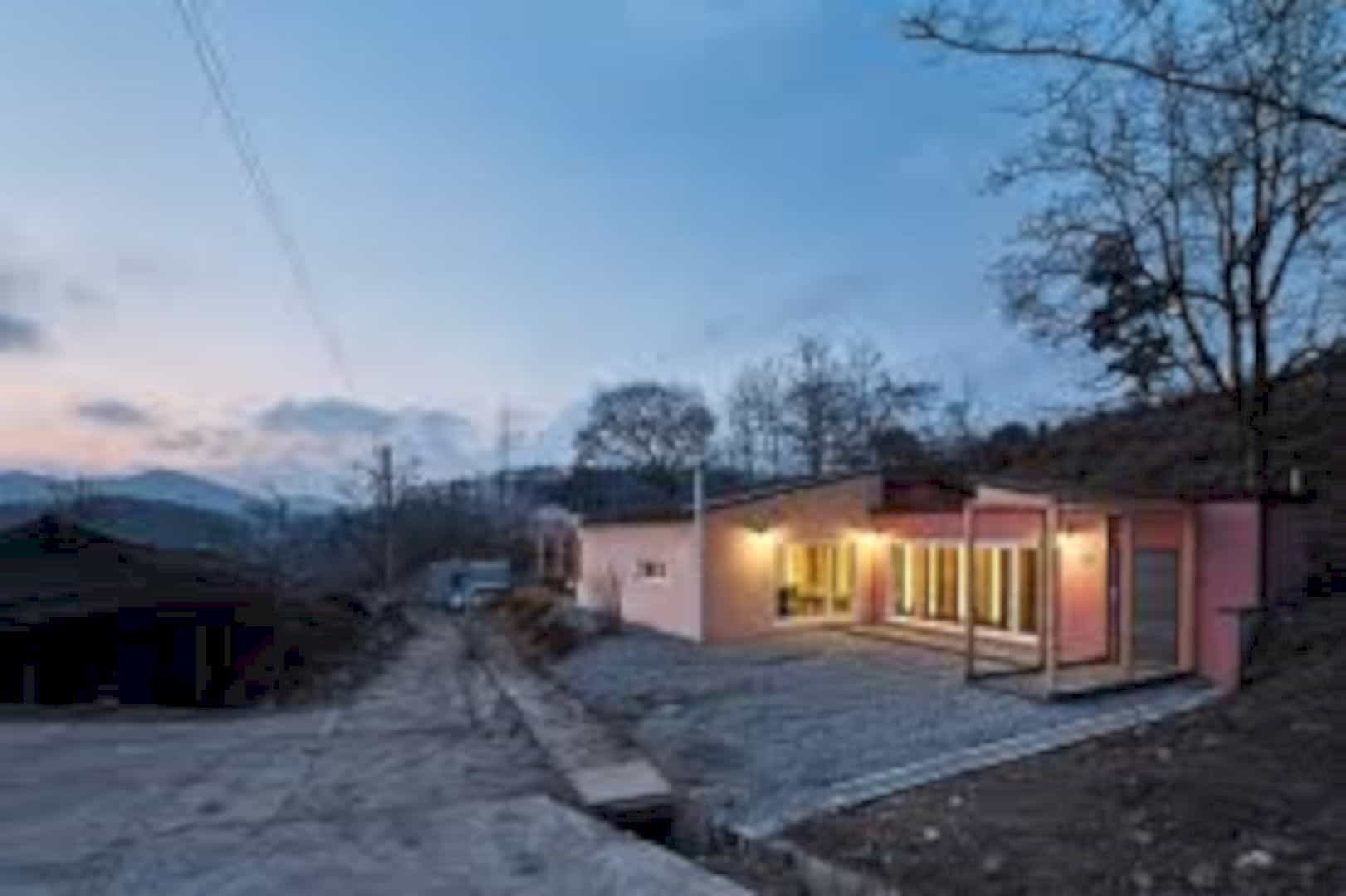
In regards to this matter, the architects applied a line of conciliation, entrance door, and a conciliatory trail of the road that links the long hallway to Palgala corridor. In short, the promenade acts as the connection for the heart of Korea and Vietnam, ensuring that no space left for loneliness outside and inside the house.
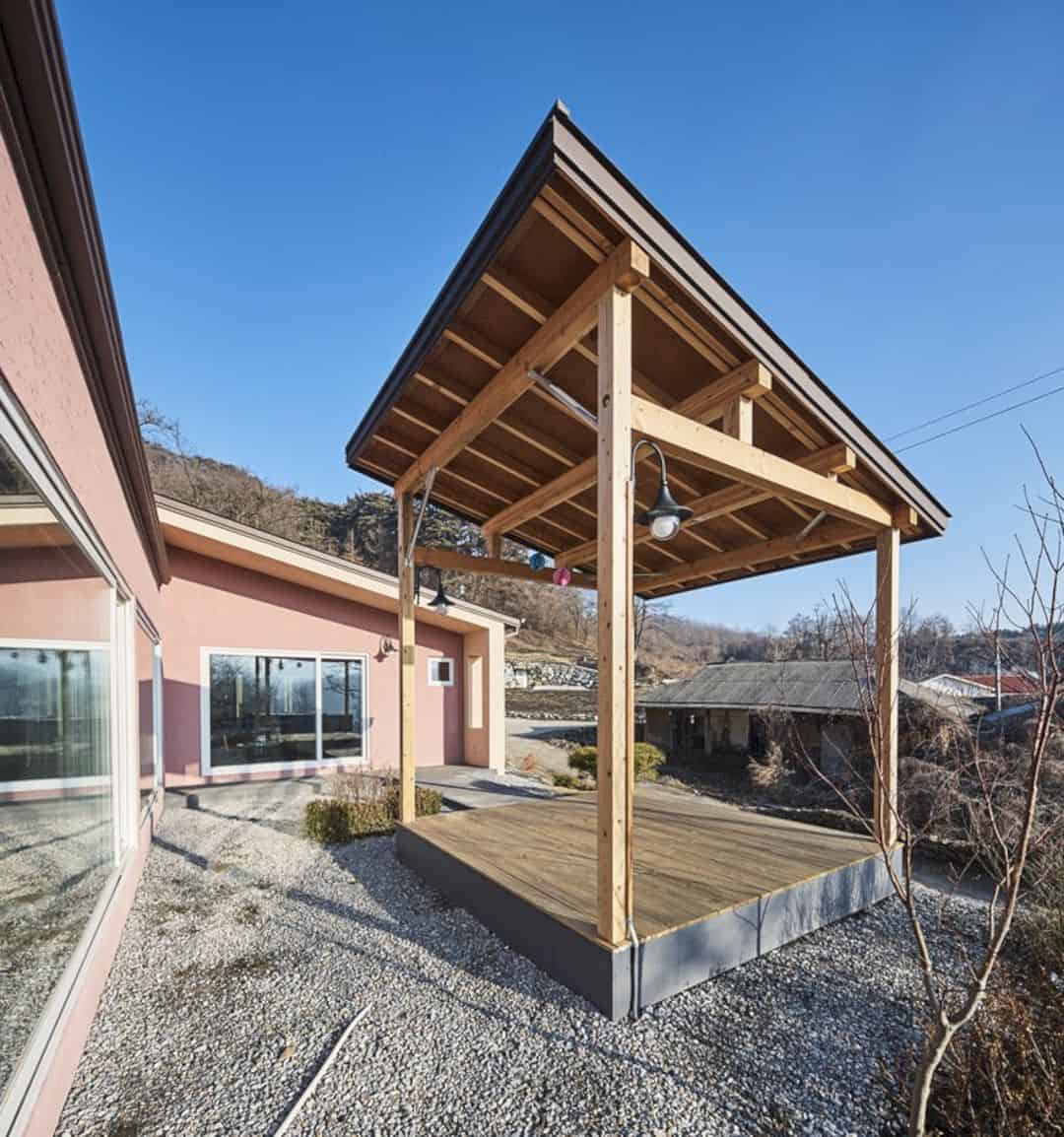
Also, the house arrangement was changed several times in order to save the persimmon that the grandfather of the house planted 50 years ago. The persimmon displays the history of the land and the existing scenery.
Private Yard
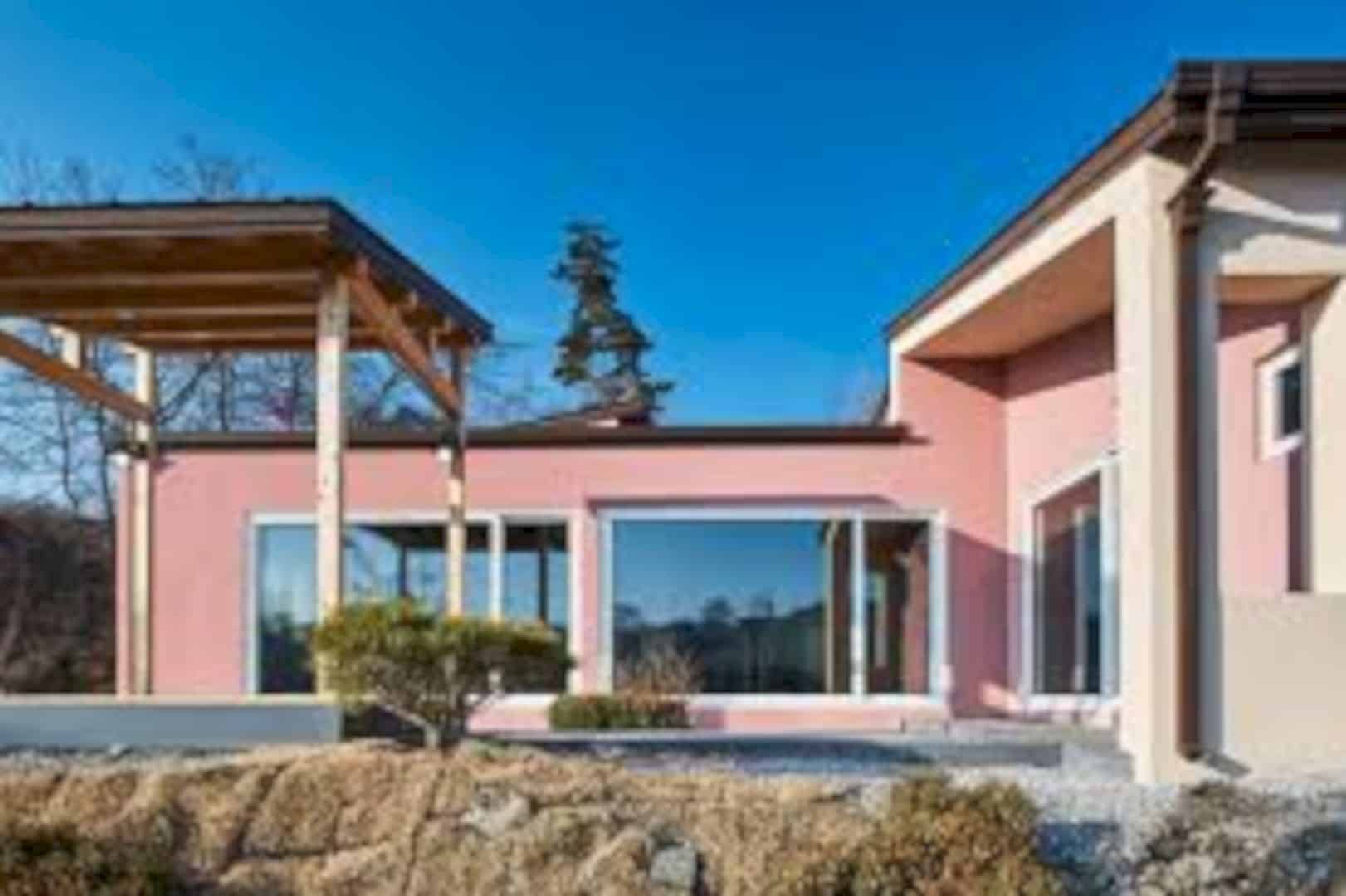
To establish a private yard, the firm applied the concept of the courtyard and avoid low hill in the north altogether. Various exterior spaces in the yard were also constructed such as the entrance and the inside yard. It also has pavilion installed in the wayside to not completely make the yard private so the village people can freely use it.
Concept of Village
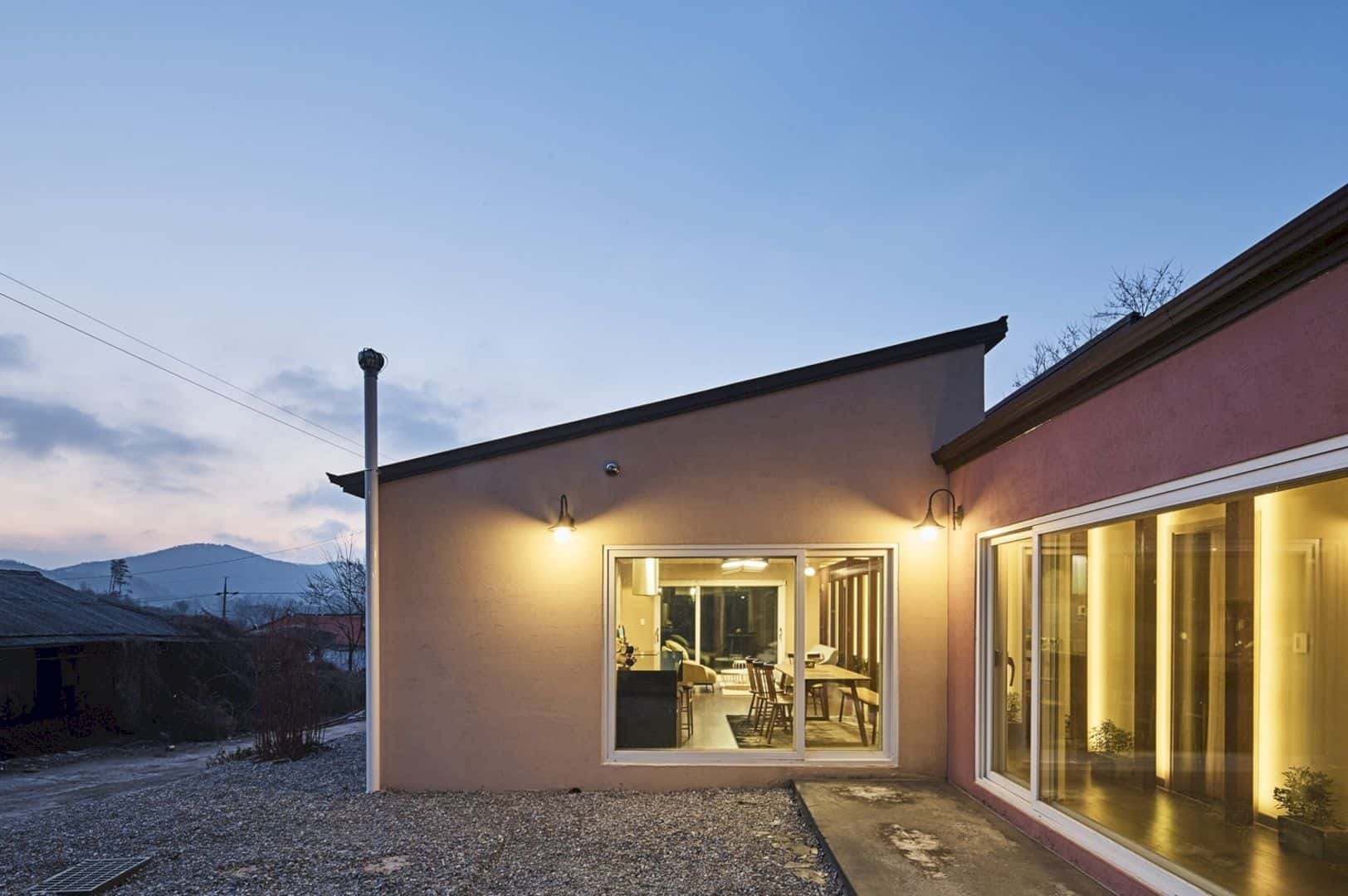
The Boeun House expresses a connection between an alley and house of village structure to its construction. Meanwhile, the hall connects an alley and other rooms, such as living room and kitchen, and allows the outsiders to have a glimpse of these spaces from the street. The firm also made use of the scenery when arranging the hall.
Private and Public Spaces
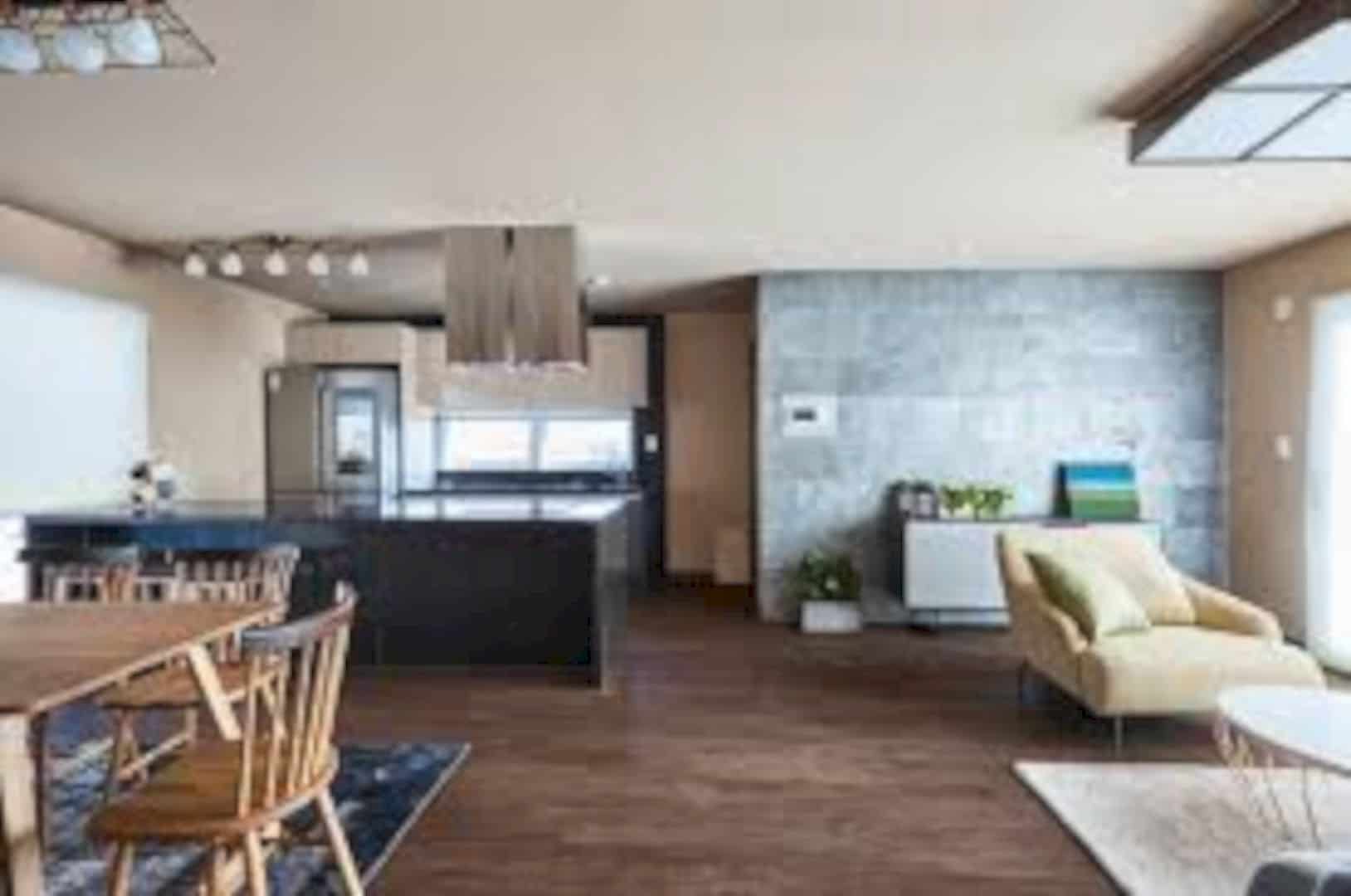
Private and public spaces were divided as parents in both families live together. Therefore, the house comes with a standard hall to separate public spaces like the living room and kitchen from private ones like bedrooms. The combination of multi-cultural family’s spirit helps the firm to realize the concept of stem and leaves.
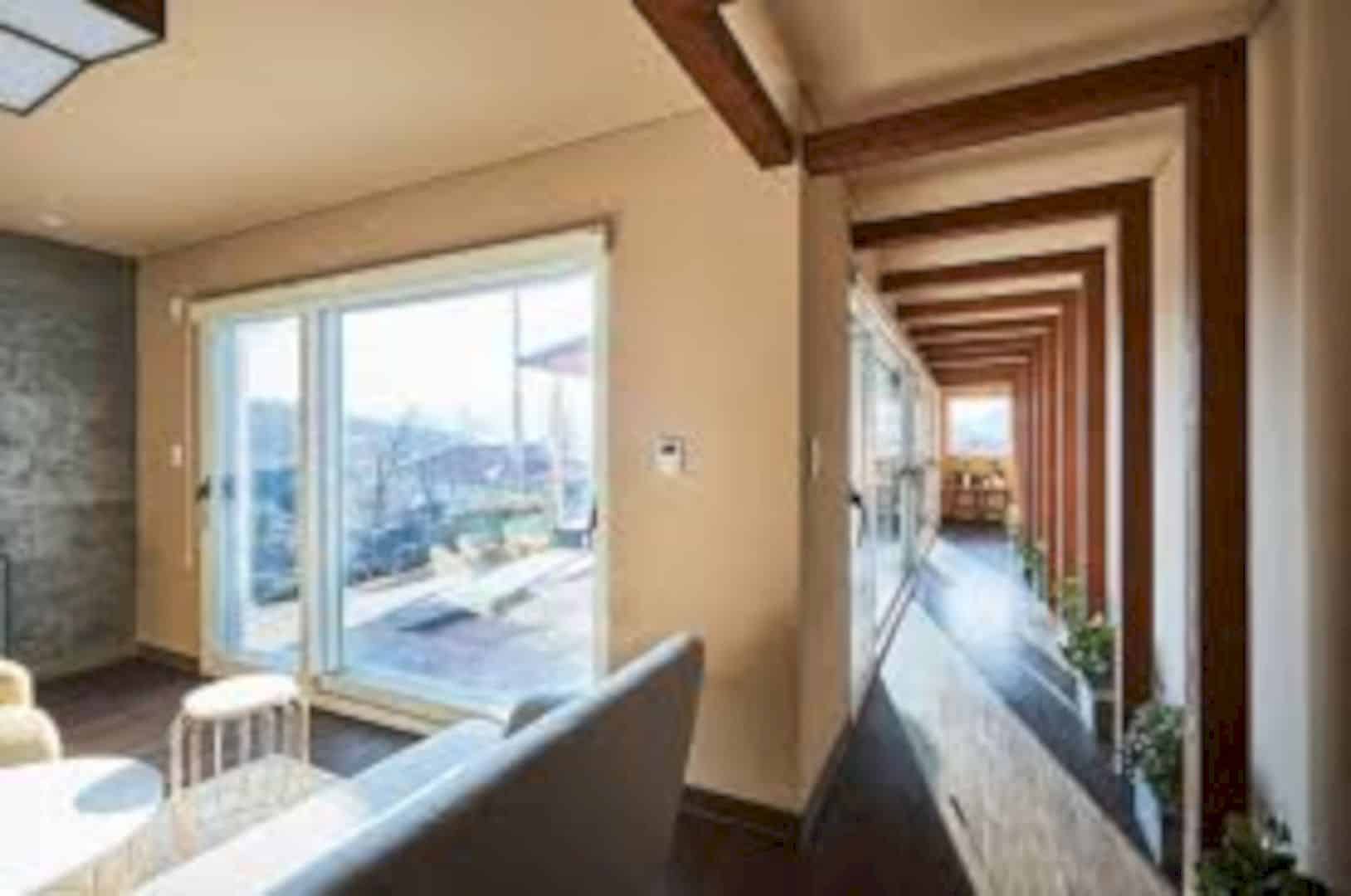
In this concept, the hall plays an essential role as the stem and the rooms can be considered as the image of leaves. In addition, the long hallway creates an illusion of a bigger house regardless of the small private rooms and public space. The open layout of the living spaces and kitchen helps in creating the illusion to.
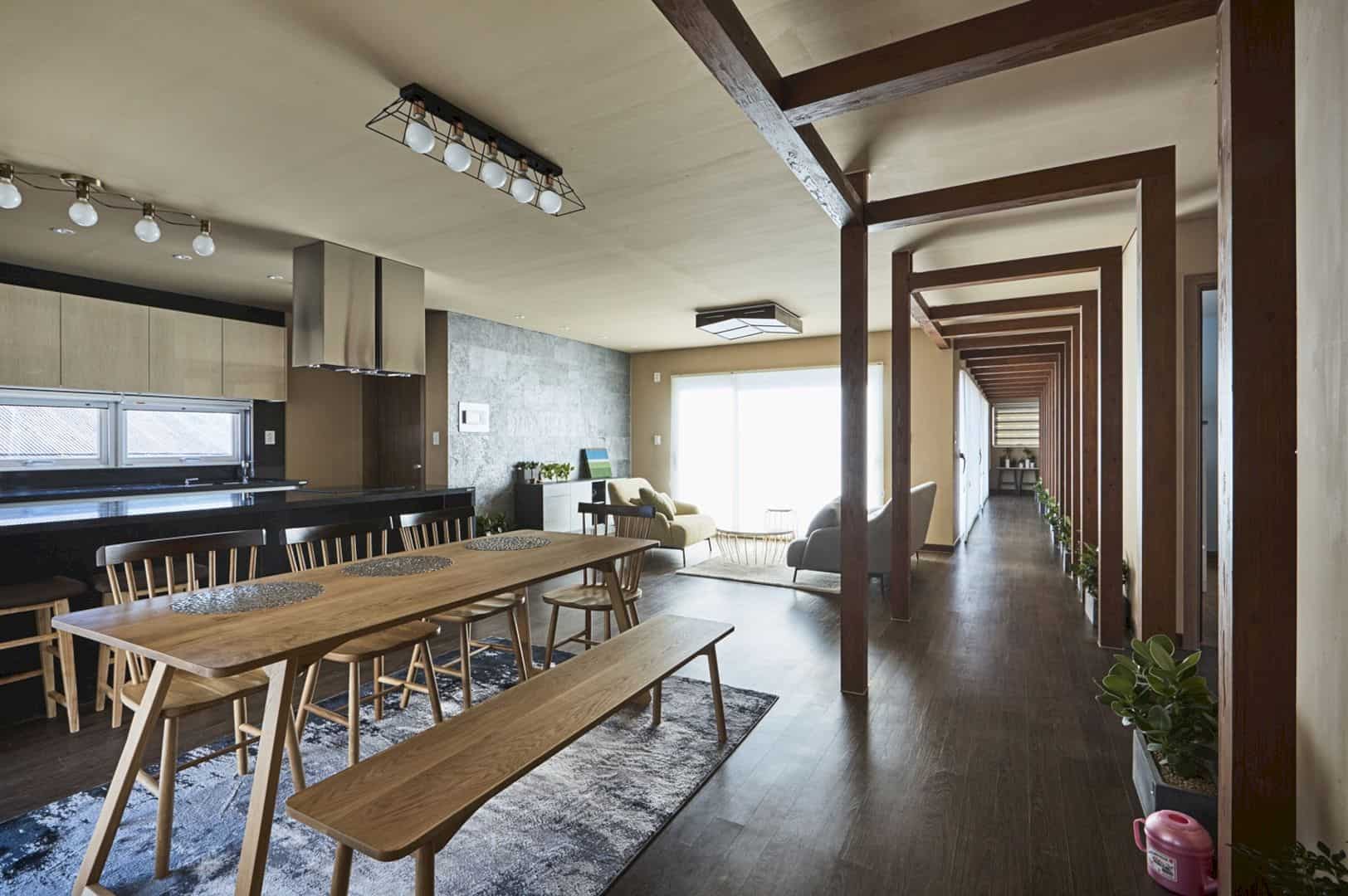
Articulated by the corridor, sloped roof and area offer the diversity of space. Looking from above, it appears like a bunch of grape type of house started with the concept of plant and organic farming architecture.
Color Scheme
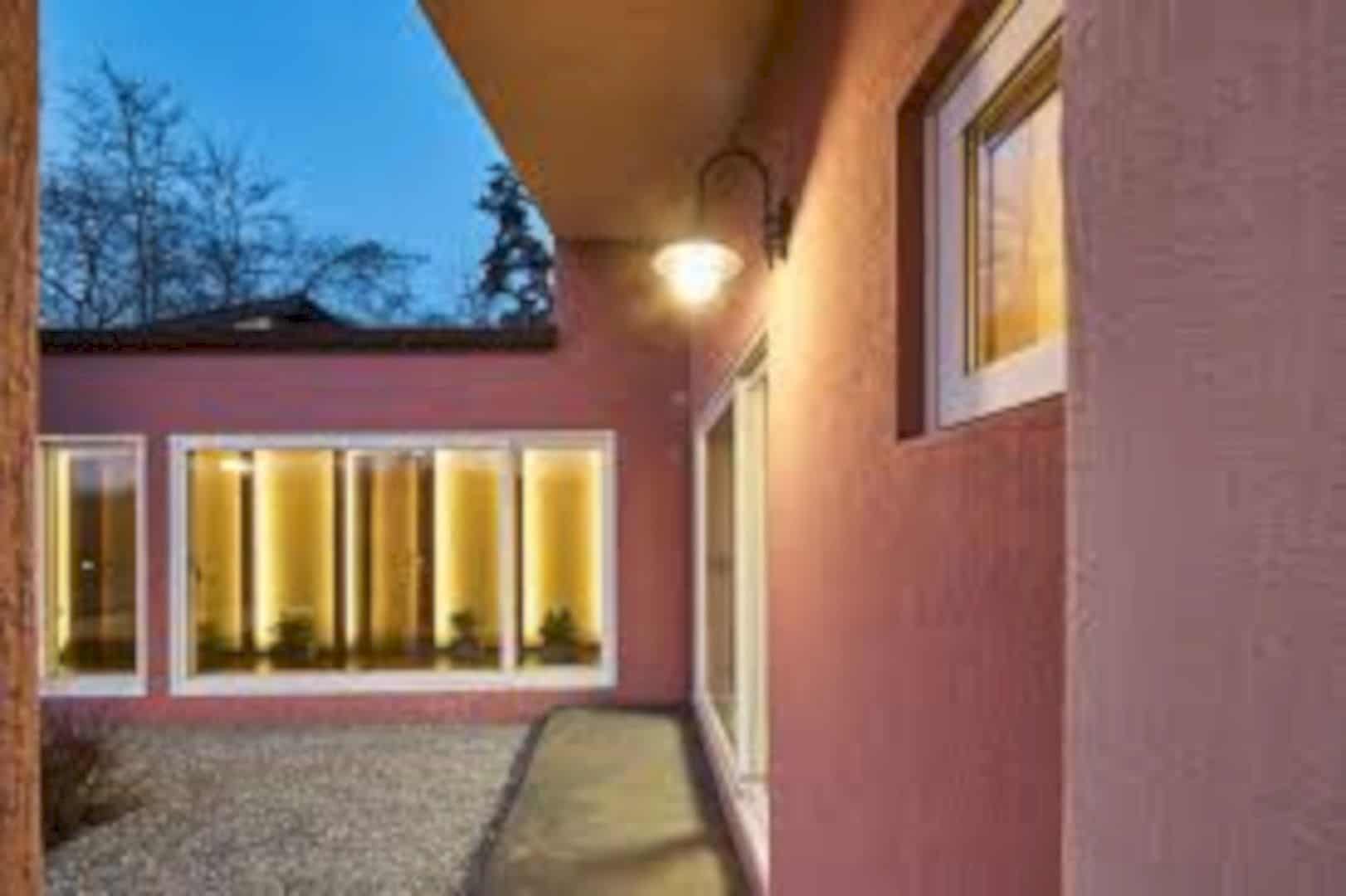
To emphasize the Vietnamese feeling, exterior walls and the roof were adorned with pastel tones.
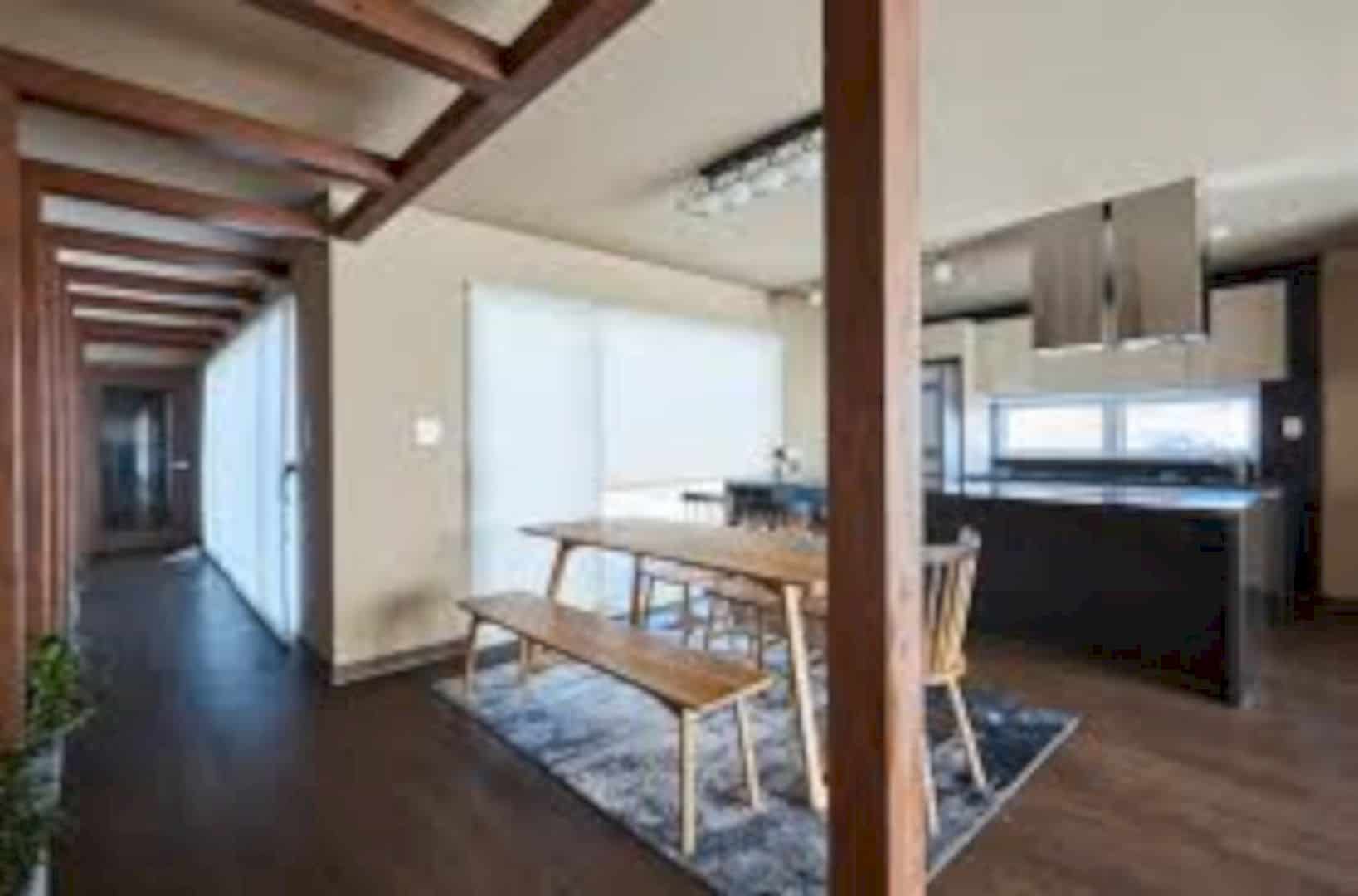
Inside, softer and earthy tones also choose for the interior decoration. With the use of the different color combination, the house will not look boring.
Via Archdaily
Discover more from Futurist Architecture
Subscribe to get the latest posts sent to your email.

