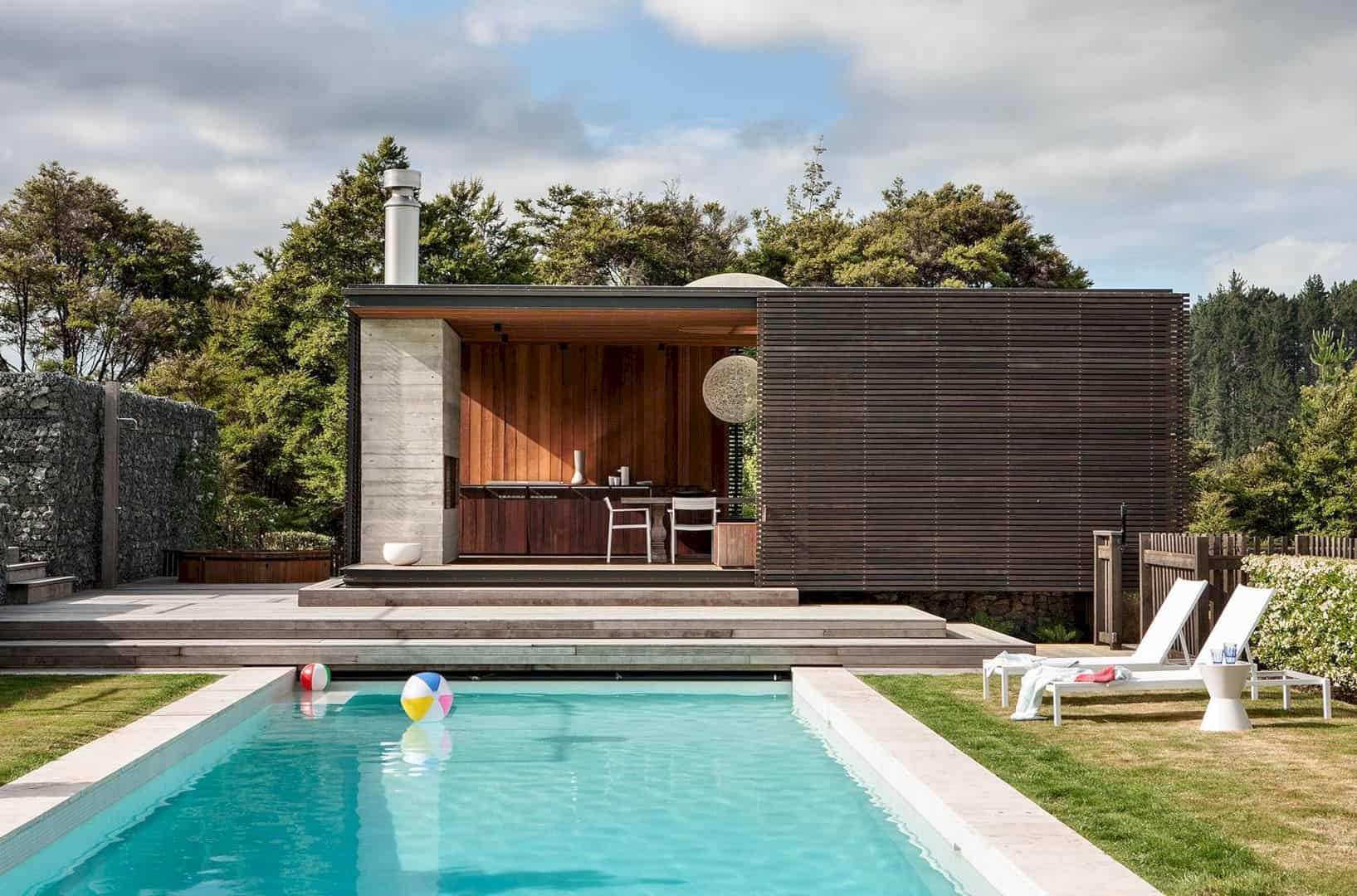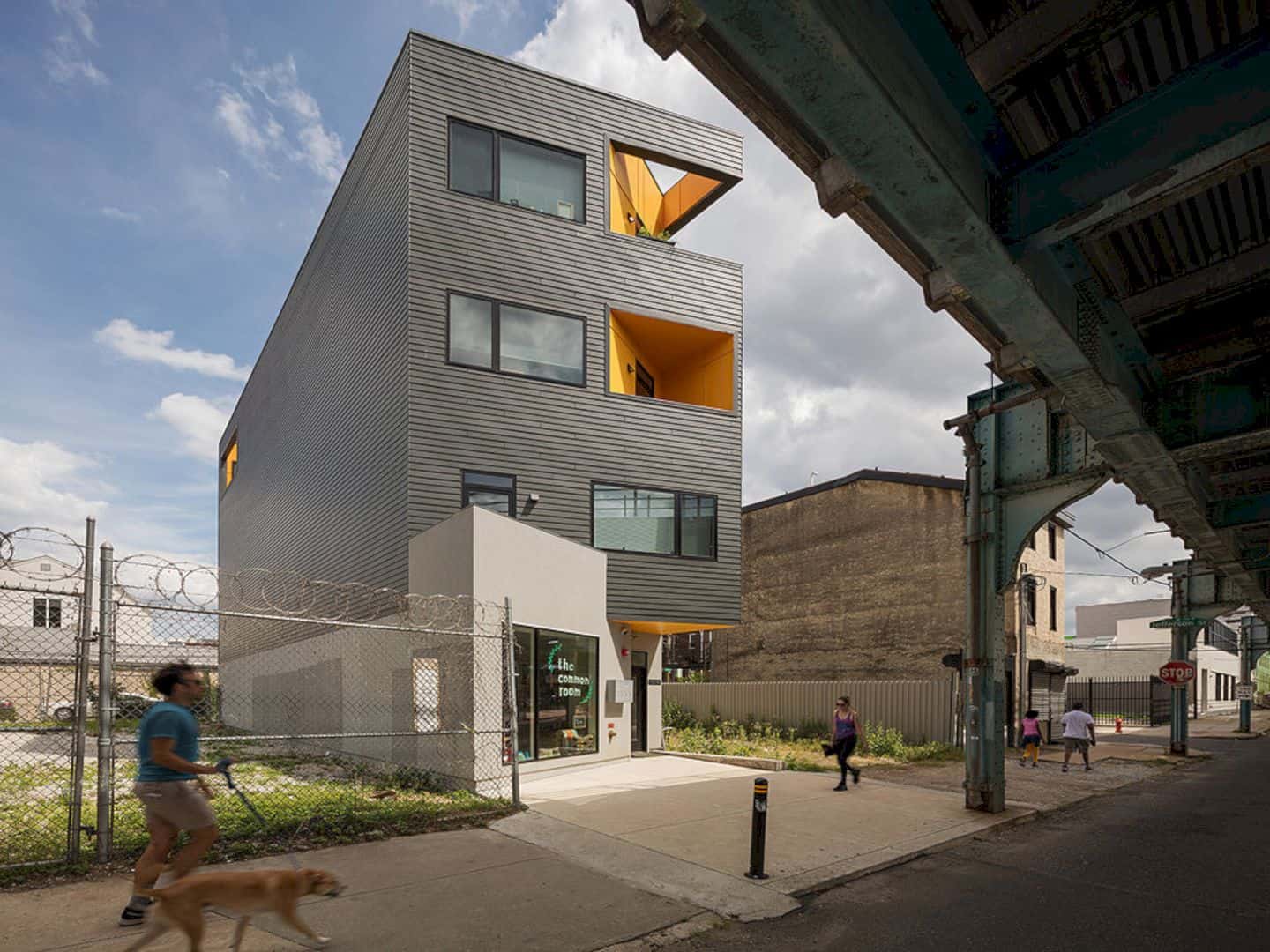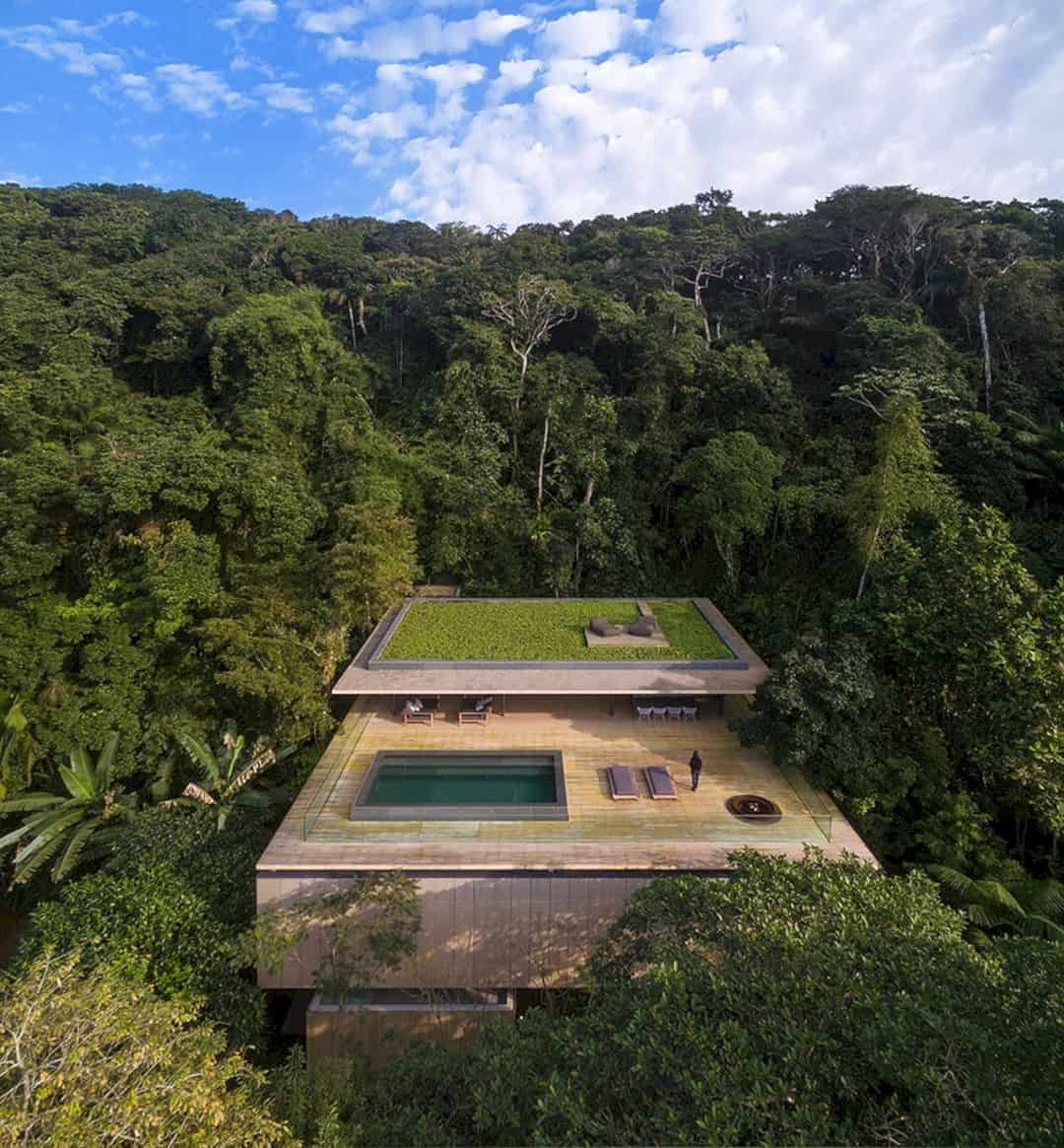The Caretaker’s House is located at Hooke Park, London. It was developed by Invisible Studio under the Architectural Association as the client. The Caretaker’s House is a form of a prototypical low-cost timber based on a student schematic design.
The Caretaker’s House
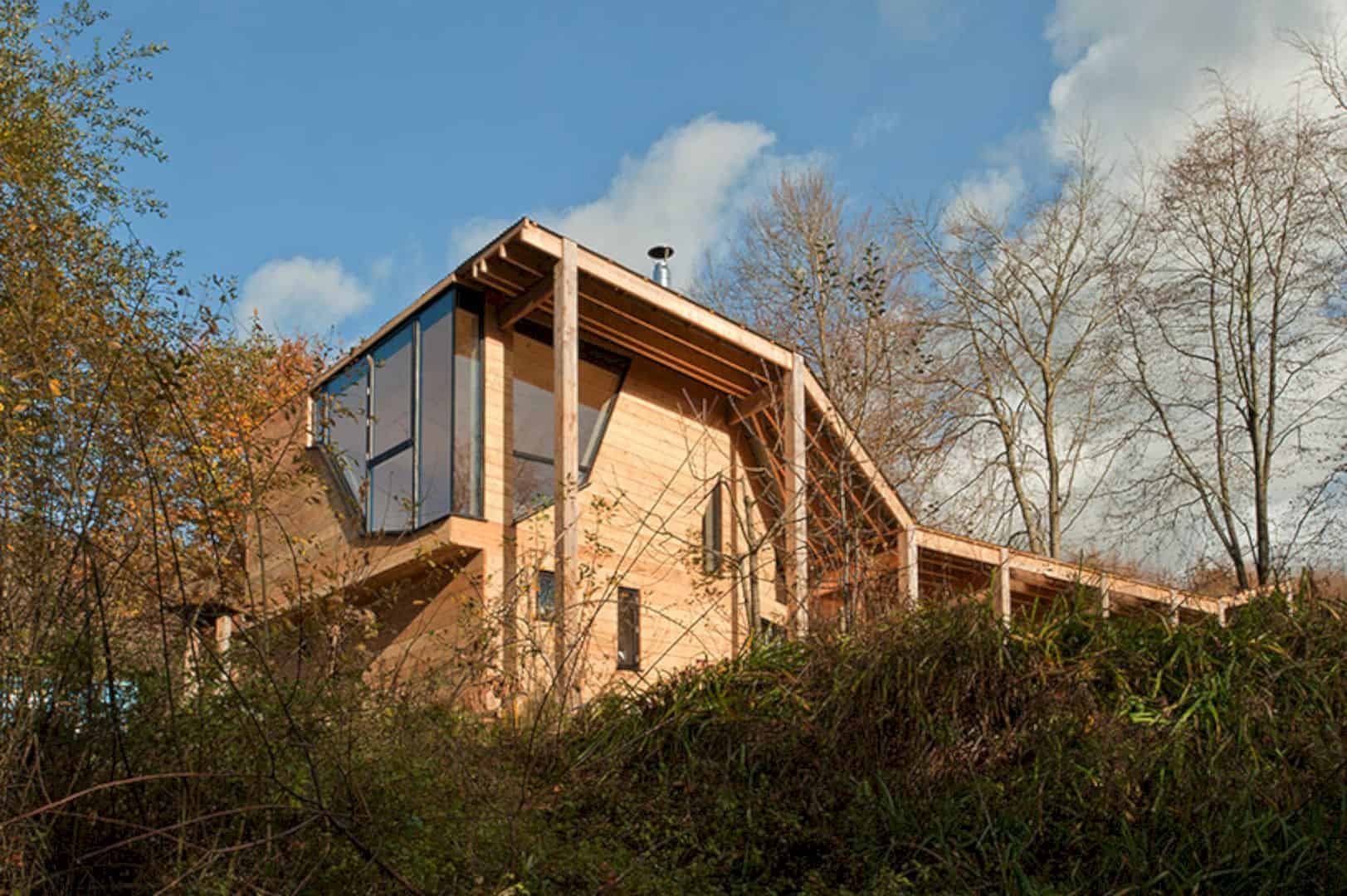
The Caretaker’s House is a one story property with a mezzanine level. It is built with the domination of wood resting on pylons that elevate the house’s structure above the ground plane.
The architects incorporated sustainability at the forefront of the design process to let the construction and acquisition of materials blend with the design and the latest insulating technologies. With this, the home can optimize the energy efficiency.
The Construction of Local Timber

The construction utilizes a series of local timber for different elements of the design. It was acquired from trees grown and felled around the site and used in their green state. Douglas fir, poplar, spruce, and larch were used for primary structure, fixtures, cladding, and heating.
This particular construction leads to what may be the world’s first all-timber structure following Passivhaus standards for air-tightness and insulation. Beyond that, the small piles used to support the structure were made of non-wood elements of the home.
Offer Privacy
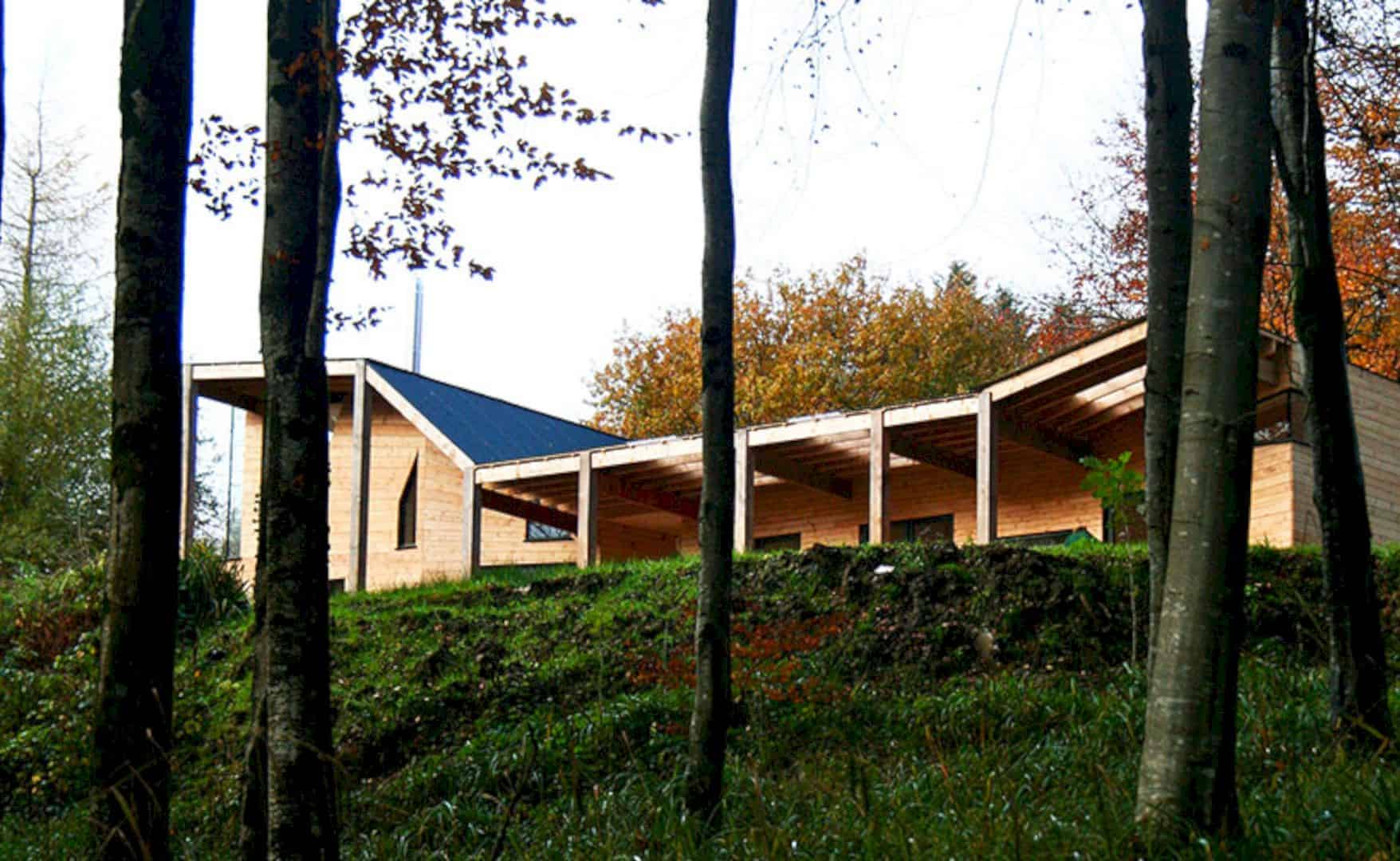
The Caretaker’s House design comes with elongated wooden plinth with a solid timber-clad wall on the north side to ensure privacy and provide a large stretch of an insulated envelope that optimizes thermal performance.
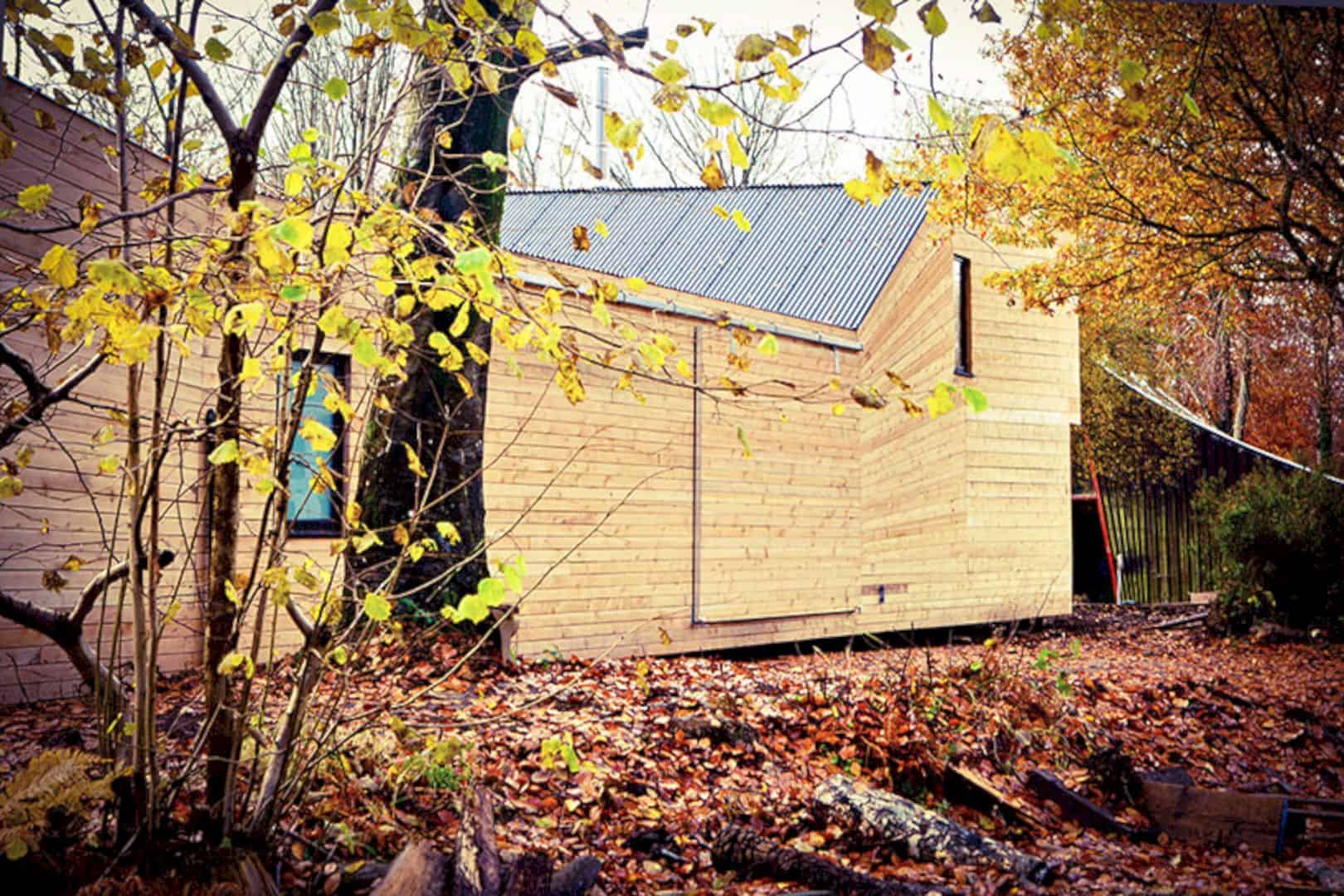
The long solid wall is broken by a small veranda with a sliding barn door.

Move to the south, the façade has a series of large windows and sliding glass doors onto a covered veranda that allows natural light to bath the space while shading the openings from direct sun.
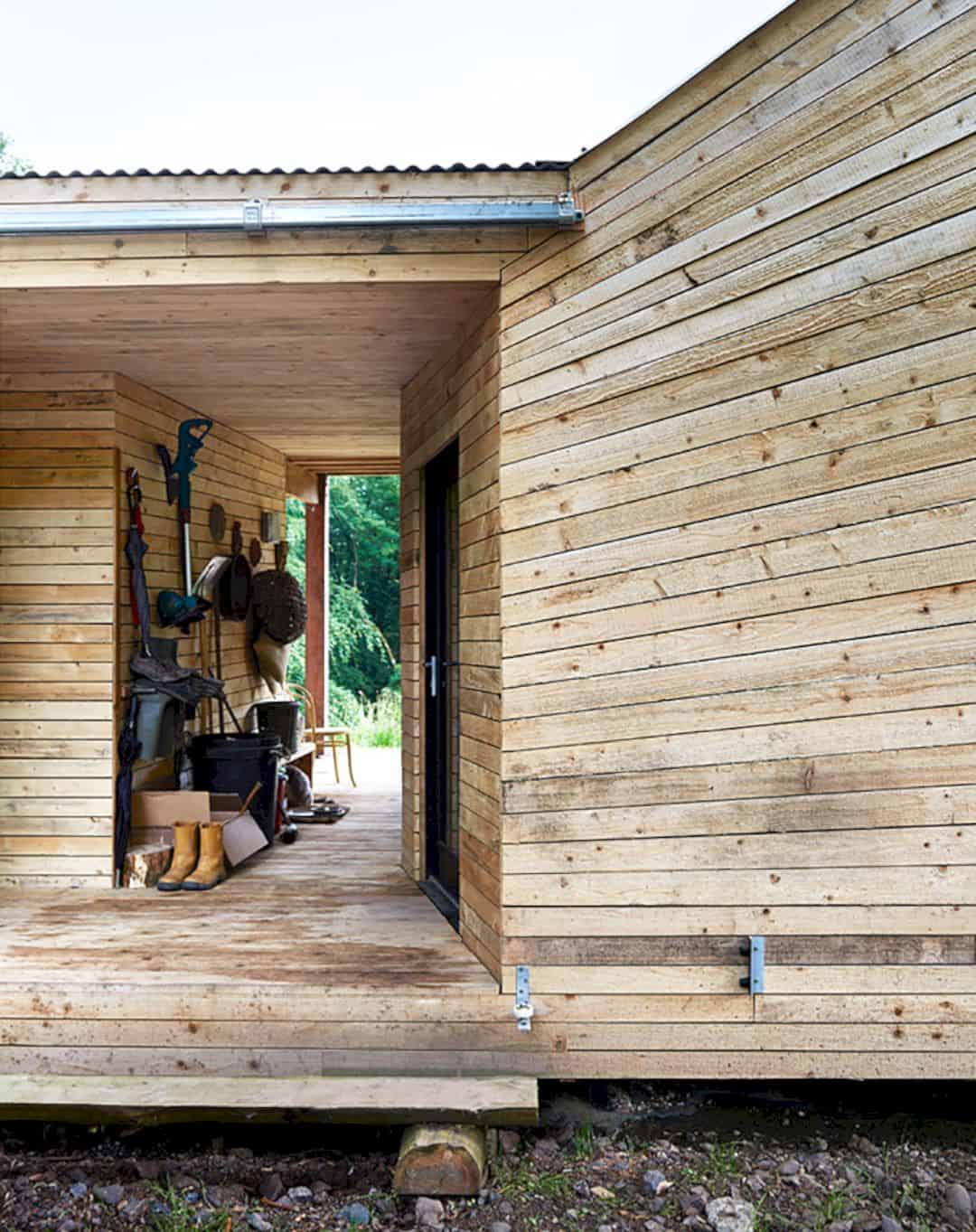
With the existence of the veranda, the two thermal blocks of the house are separated.
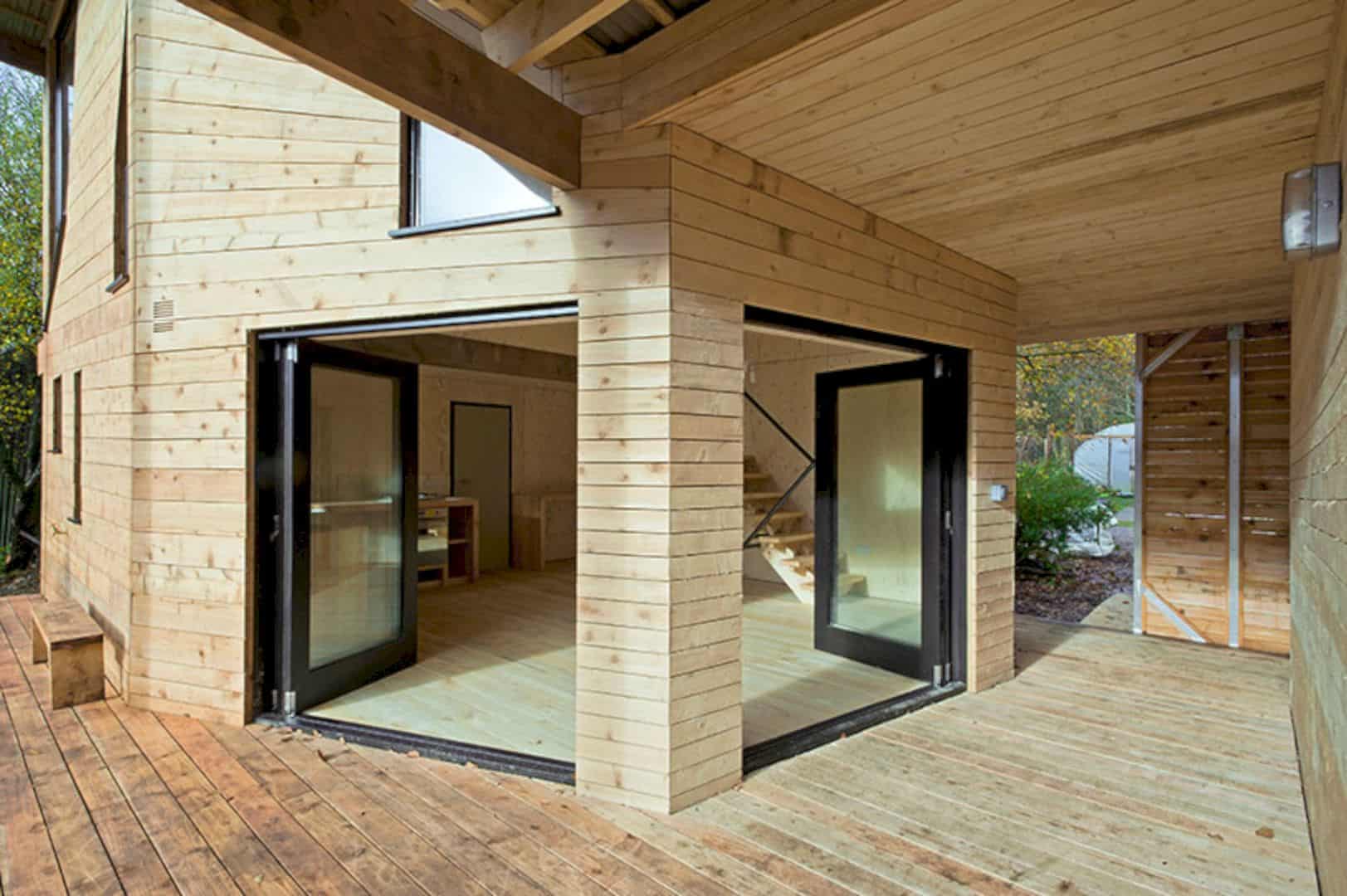
The large glass doors extend the interior on the exterior deck.
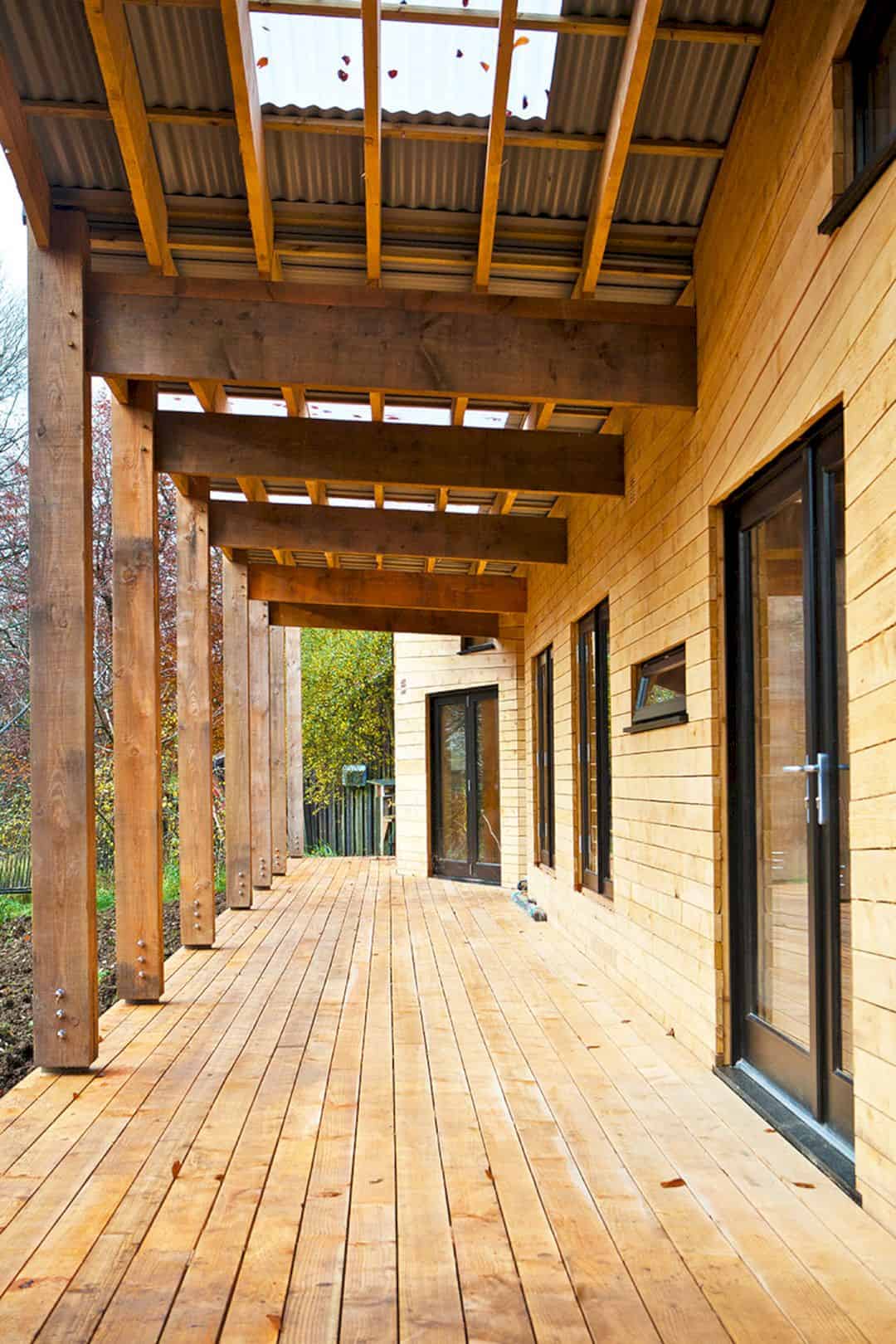
Here there is an overhanging roof to provide shading on the exterior deck.
Interior with Wood Cladding and Fixtures
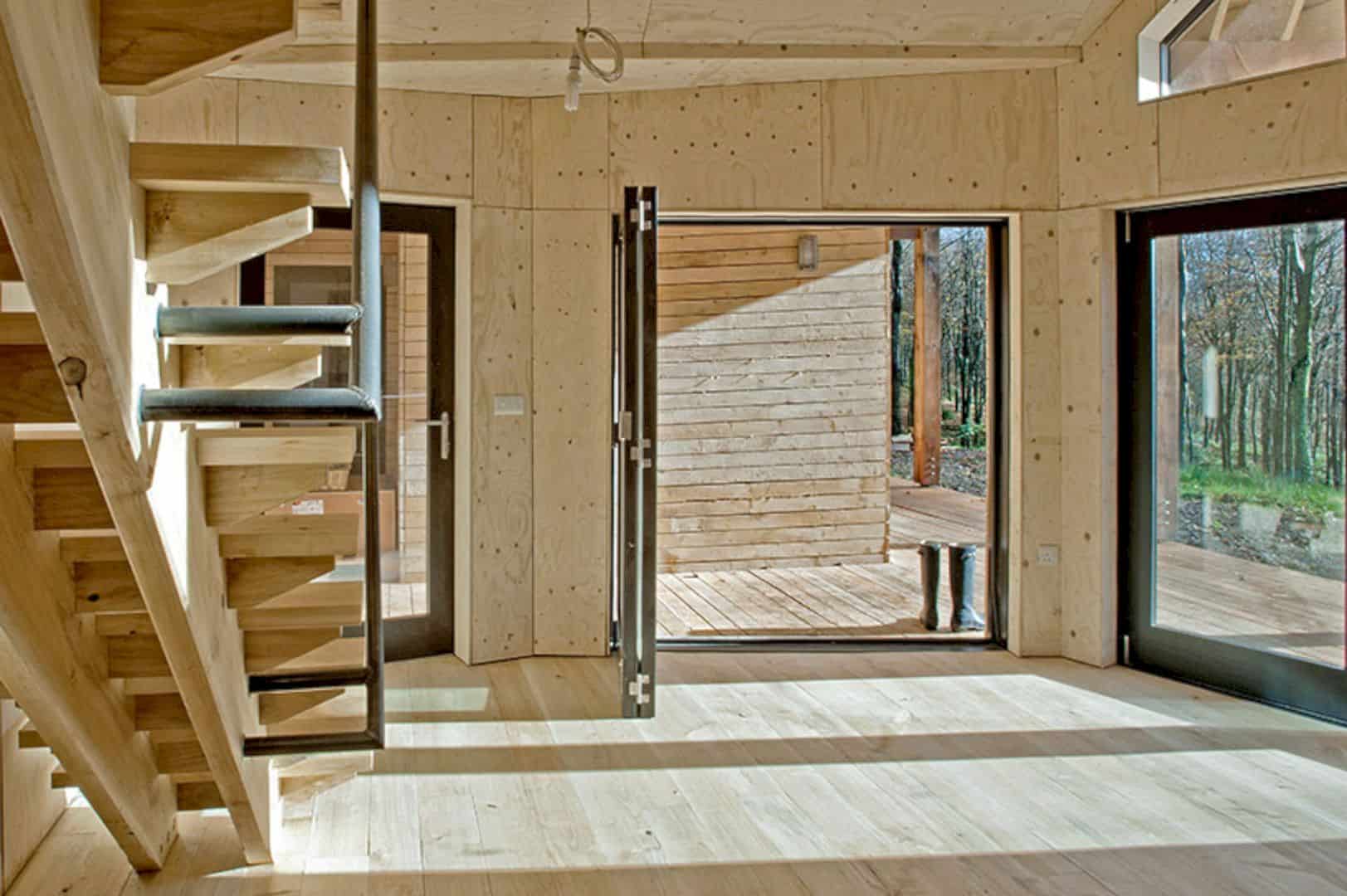
Inside, the combination of wood cladding and fixtures dominate the interior.
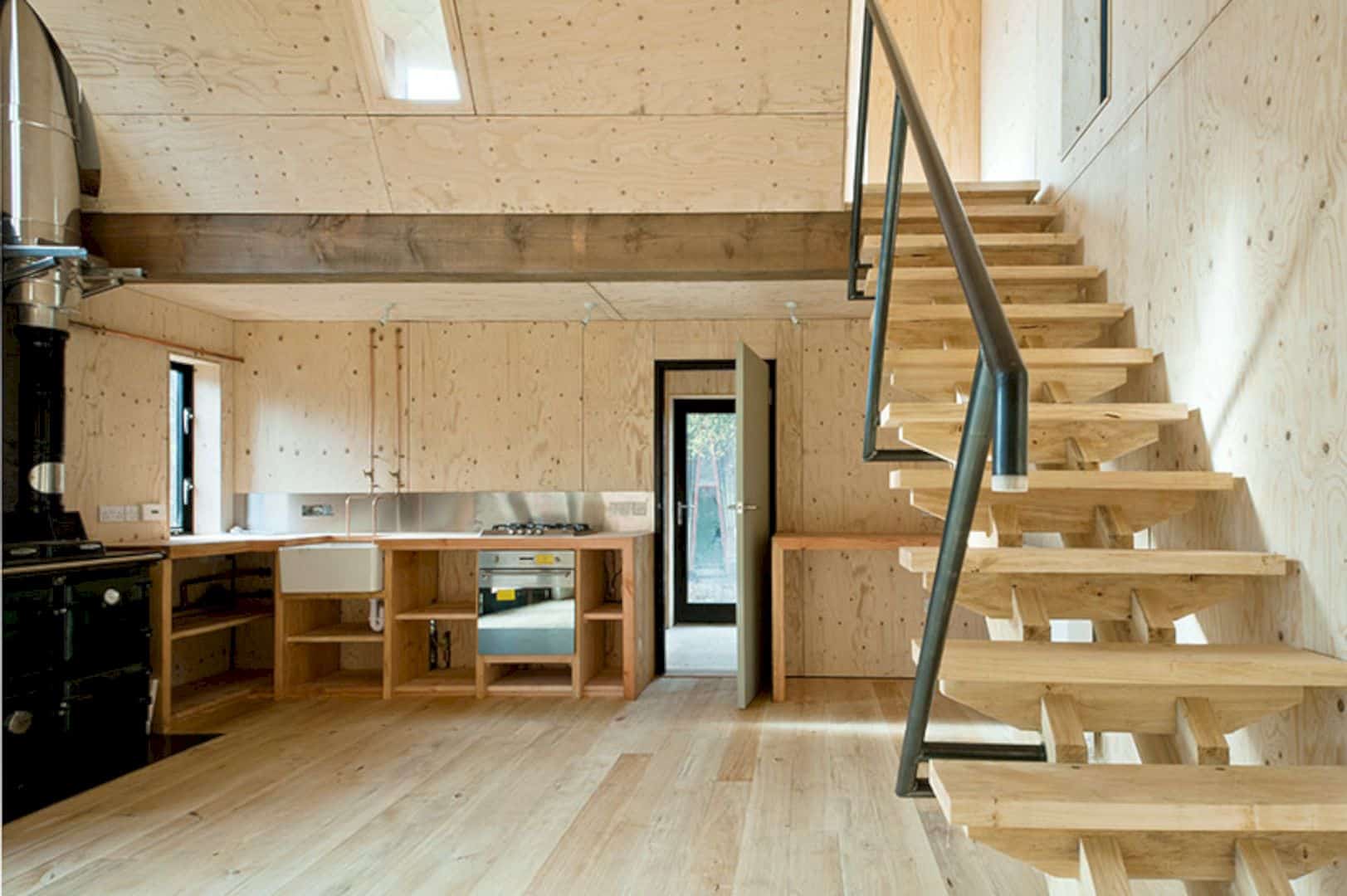
On the east side, the living room and kitchen are used as the enclosed social areas with the mezzanine level and utility room. The stairs use a dry-joined system that gains strength as the wood dries.
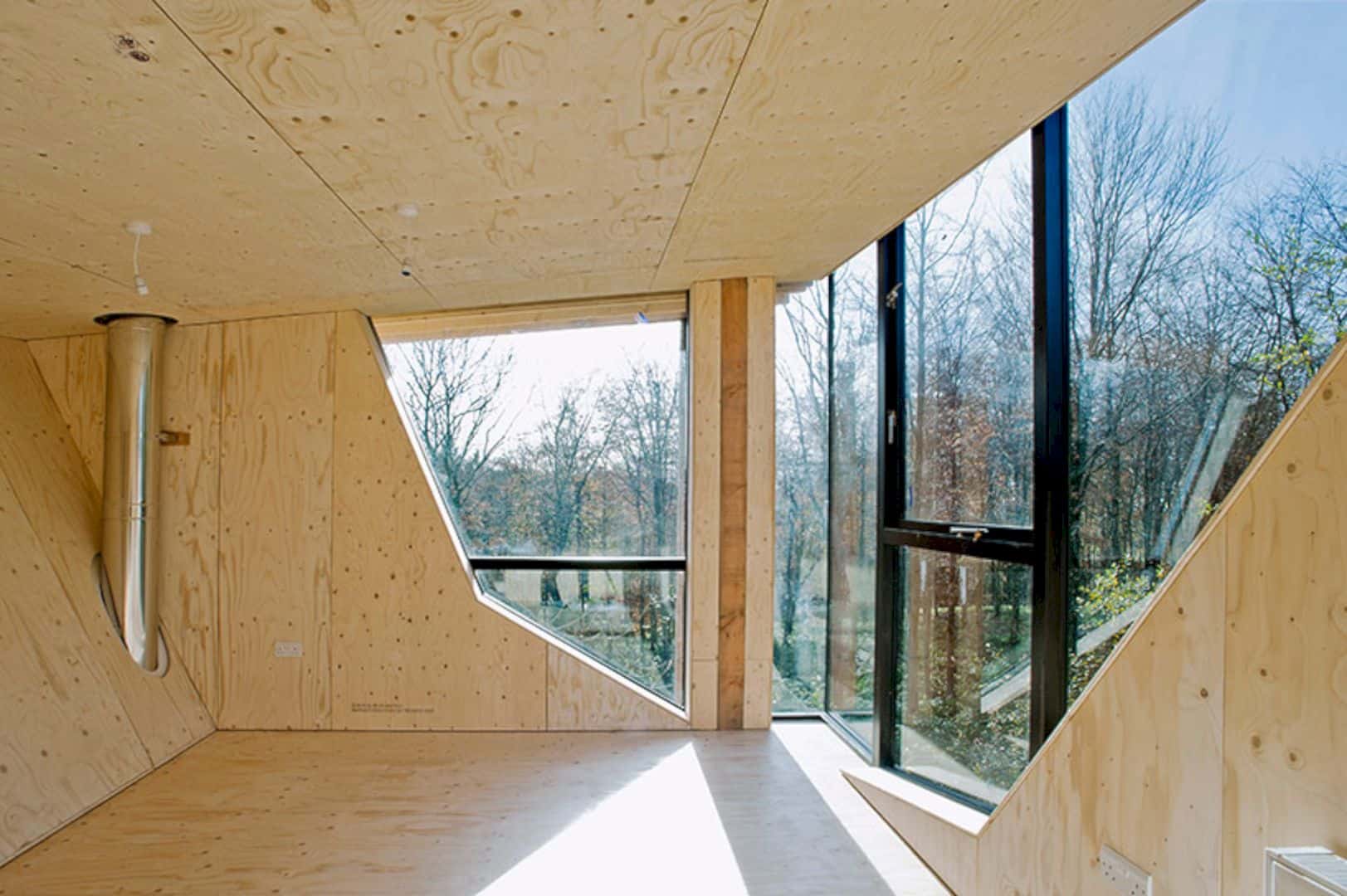
The mezzanine levels overlook the greatest views of the Hooke Park. Three private bedrooms are organized on the west side.
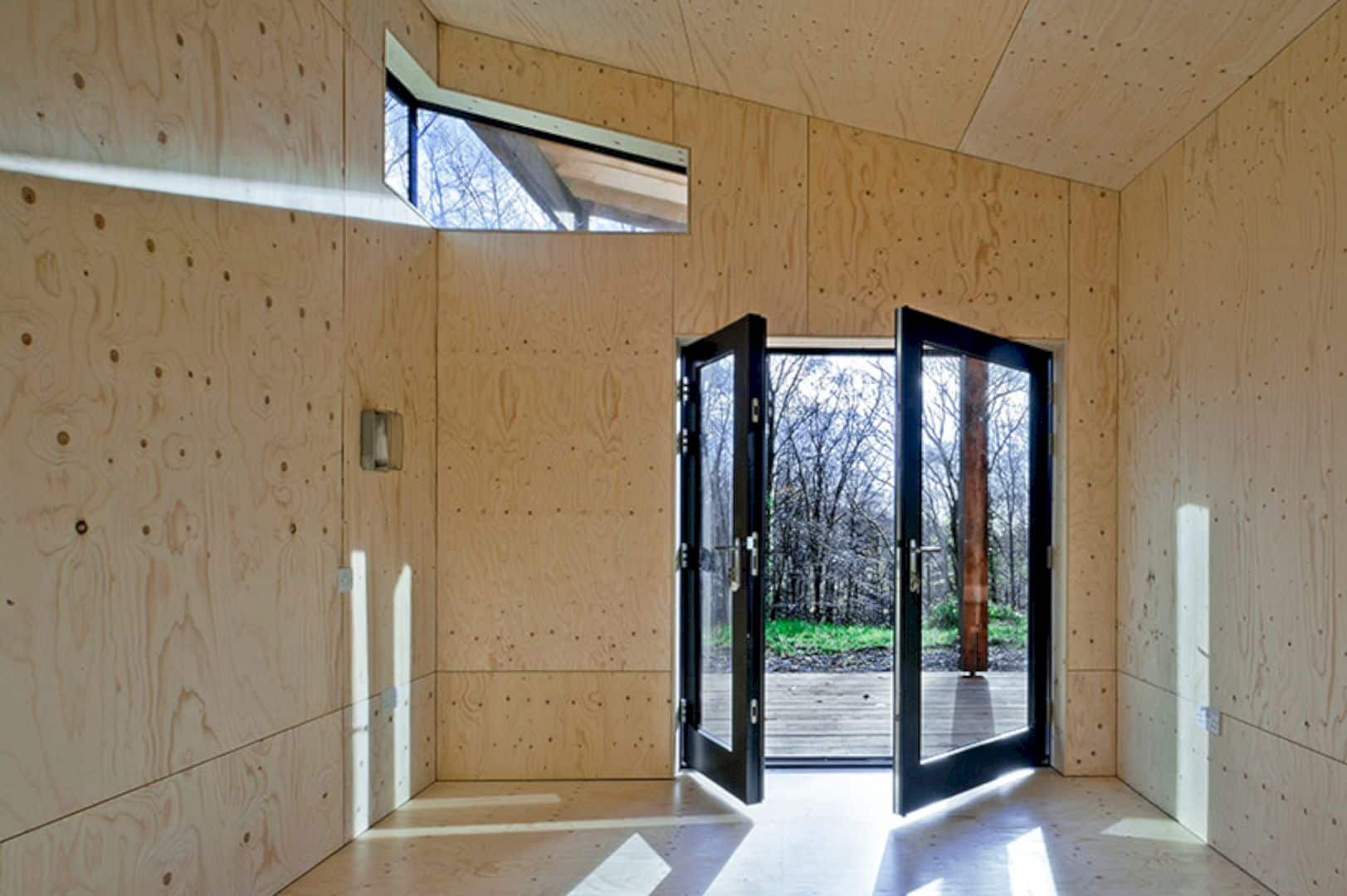
The bedrooms share one bathroom and each with their own access to the exterior deck.
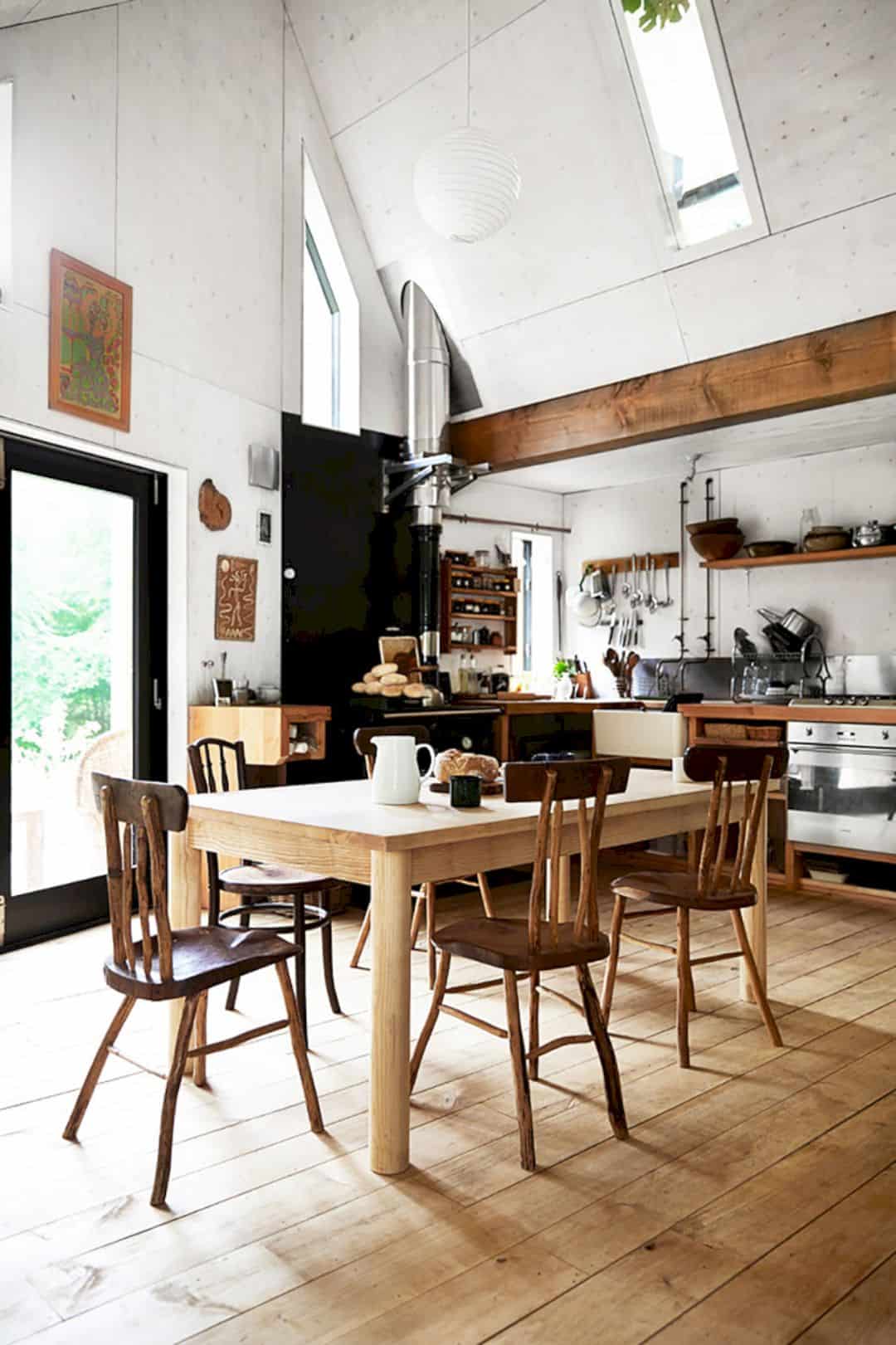
The semi-outdoor patio in between offers a buffer between the bedrooms and dining space.
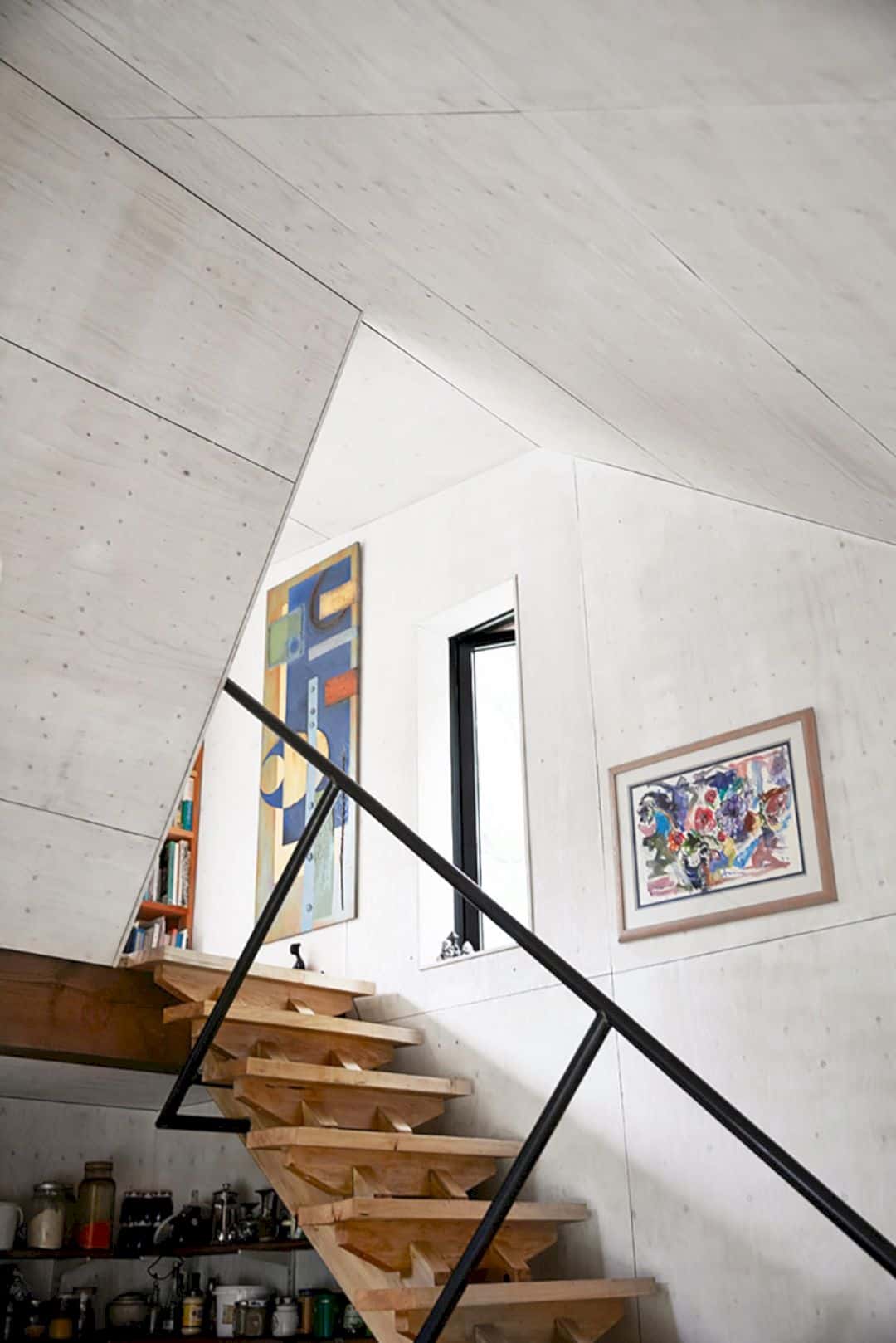
It also offers wall space for the storage tools with a barn door to control both privacy and the passage of air through the Caretaker’s House.
Via Invisible Studio
Discover more from Futurist Architecture
Subscribe to get the latest posts sent to your email.
