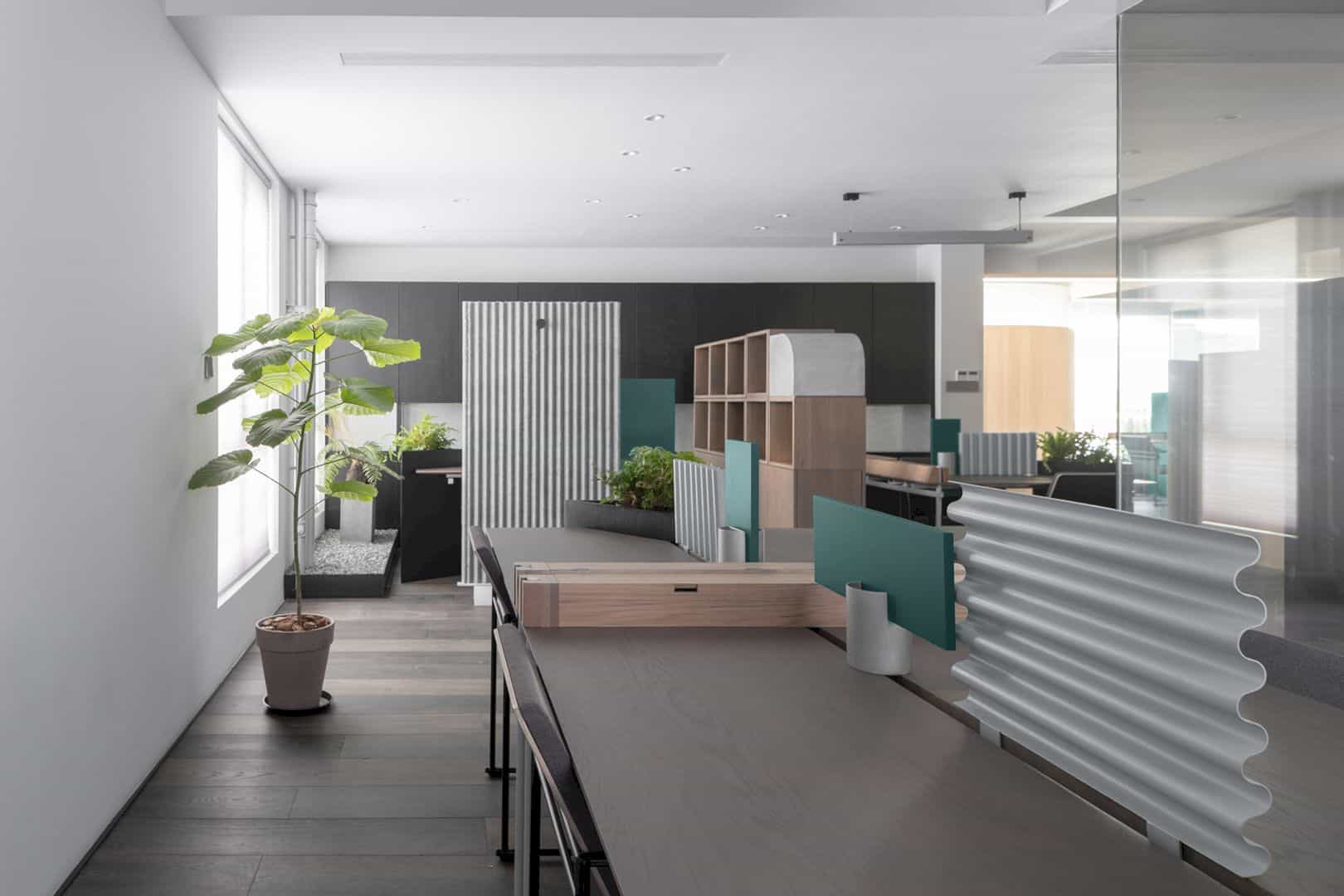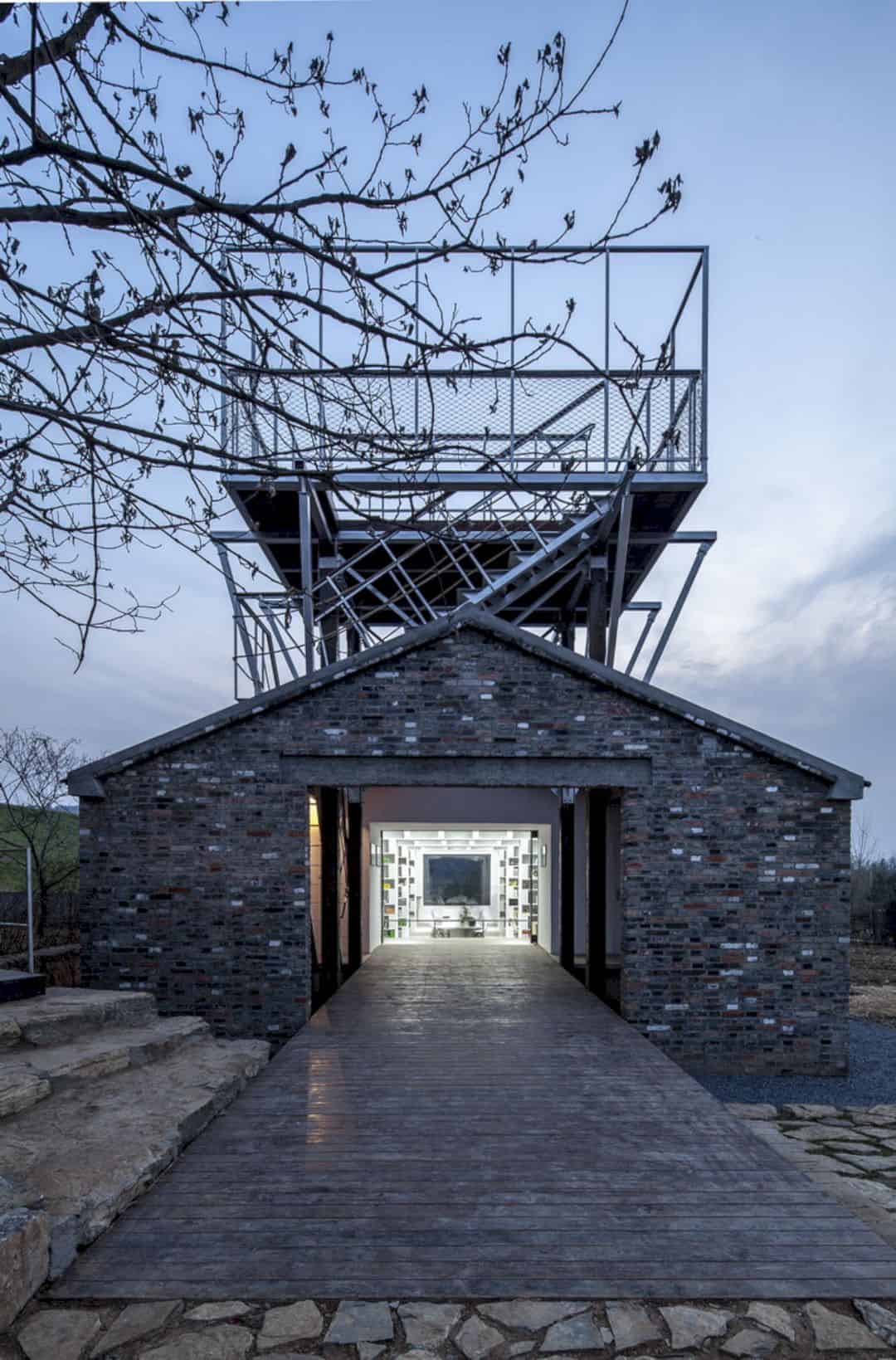This SWA project is about celebrating sustainability and conservation in Culpeper, Virginia, the United States with 44 acres in large. The integration of buildings and topography with the installations of green roofs on the buildings are the main works for Library of Congress Packard Campus. The result makes the view around the project site becomes so attractive, interesting, and also fresh.
Library Home
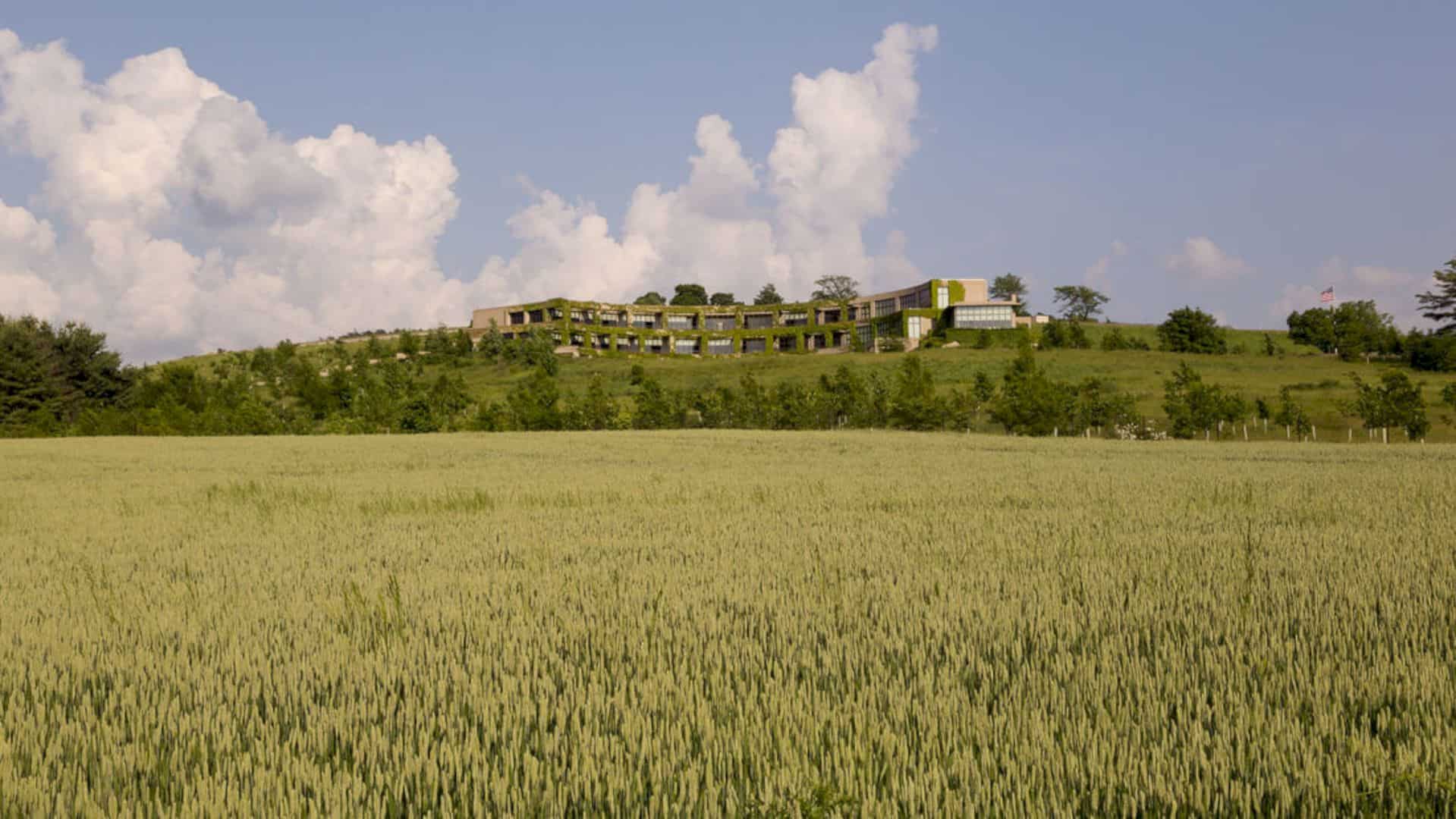
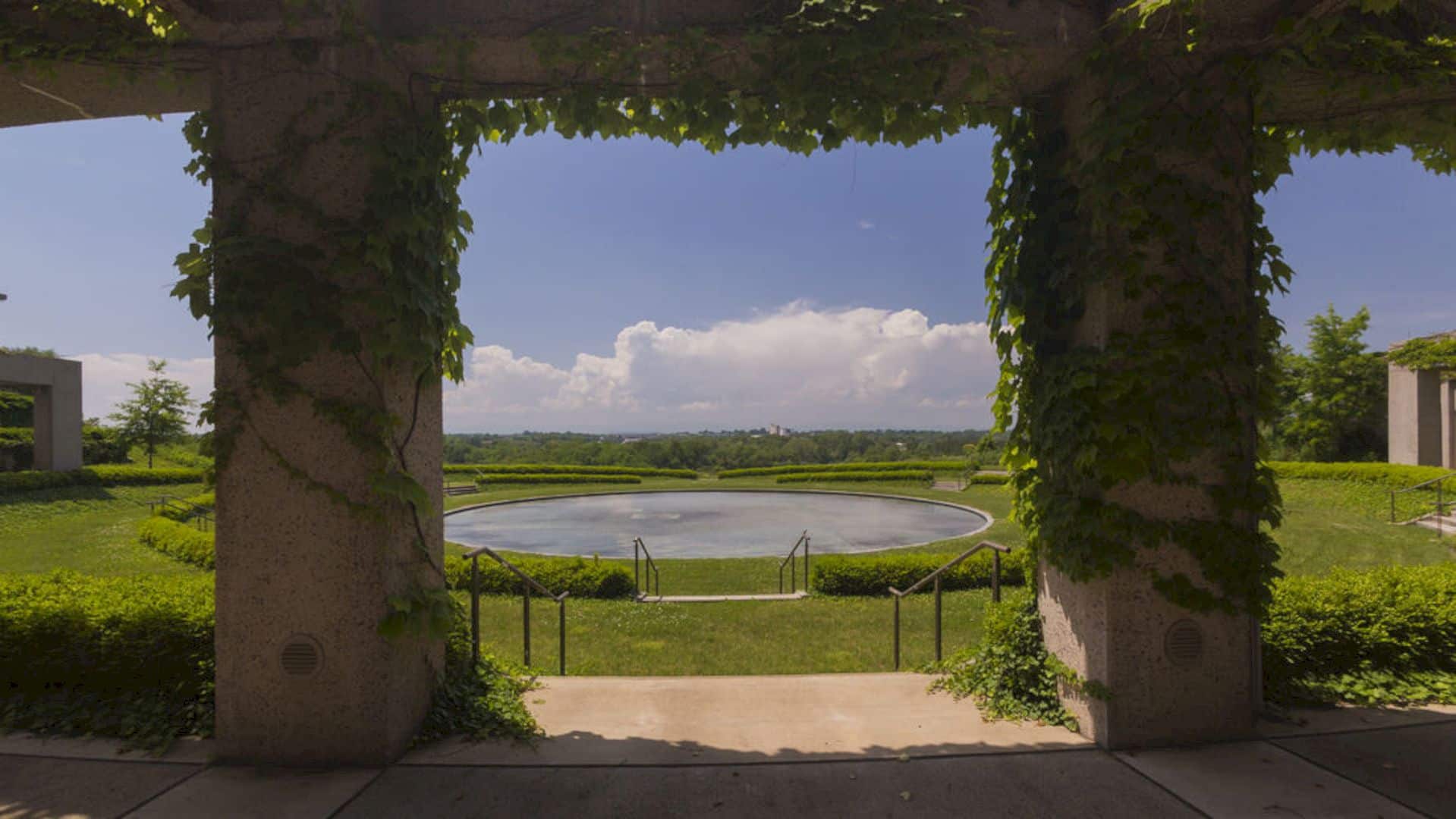
Library of Congress Packard Campus is the home for the Library of Congress’s Motion Picture, Recorded Sound Collections, and also Broadcasting. This complex provides facilities for the digital conversion, research, public appreciation, and long-term conservation. It also consolidates the world’s largest audio-visual collection in the United States.
Landscape
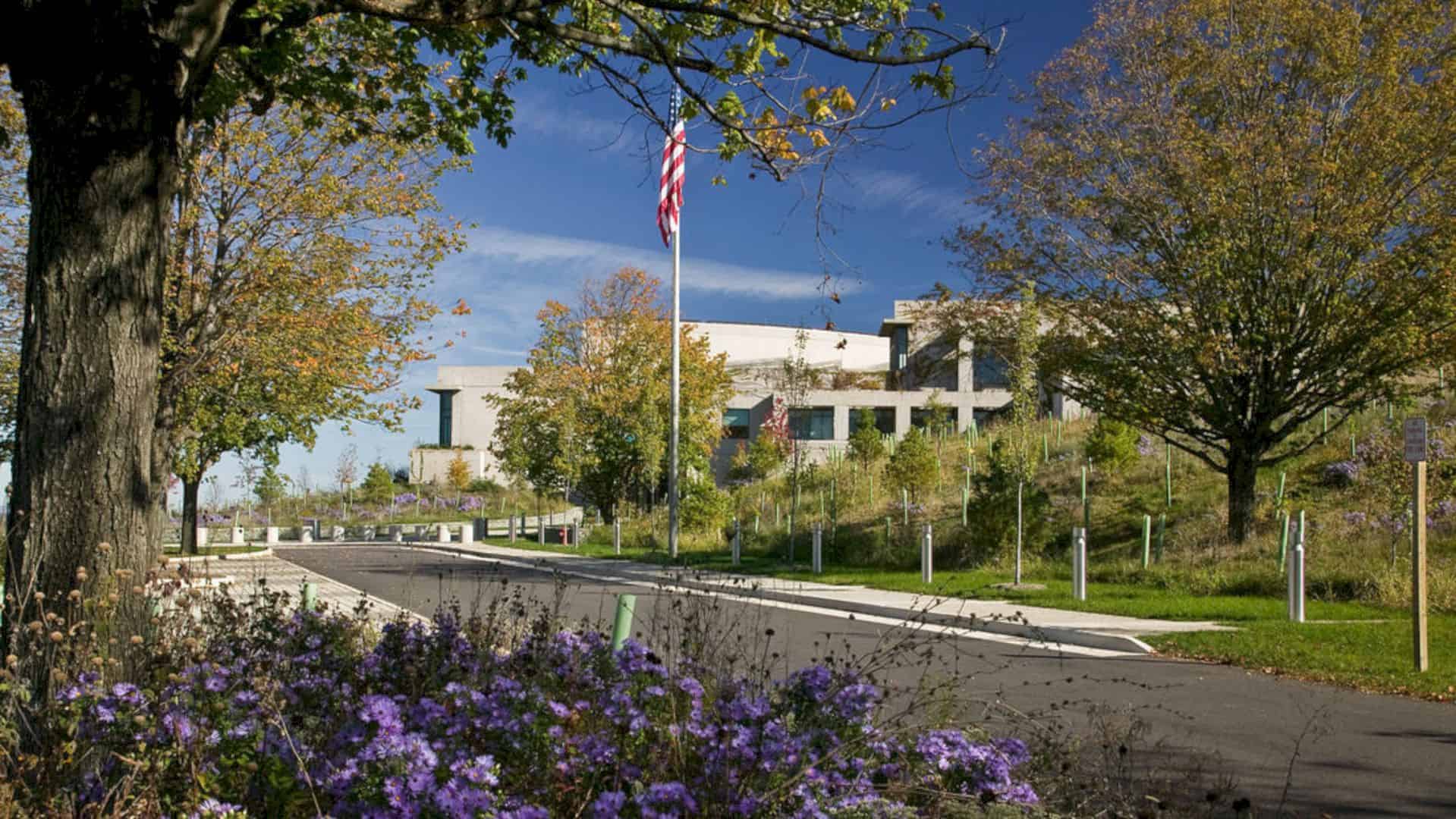
The design of the landscape is also used to celebrate the spirit of conservation. It creates a sylvan setting for minimal impact building on the meadow site. With the sustainable design, the project is reused a bunkered building with temperature control high level.

The option of restoring the landscape once again to native and natural plantings is done with minimum costs. The natural paintings don’t need any maintenance at all, so it can achieve the sustainable landscape by itself well.
Details
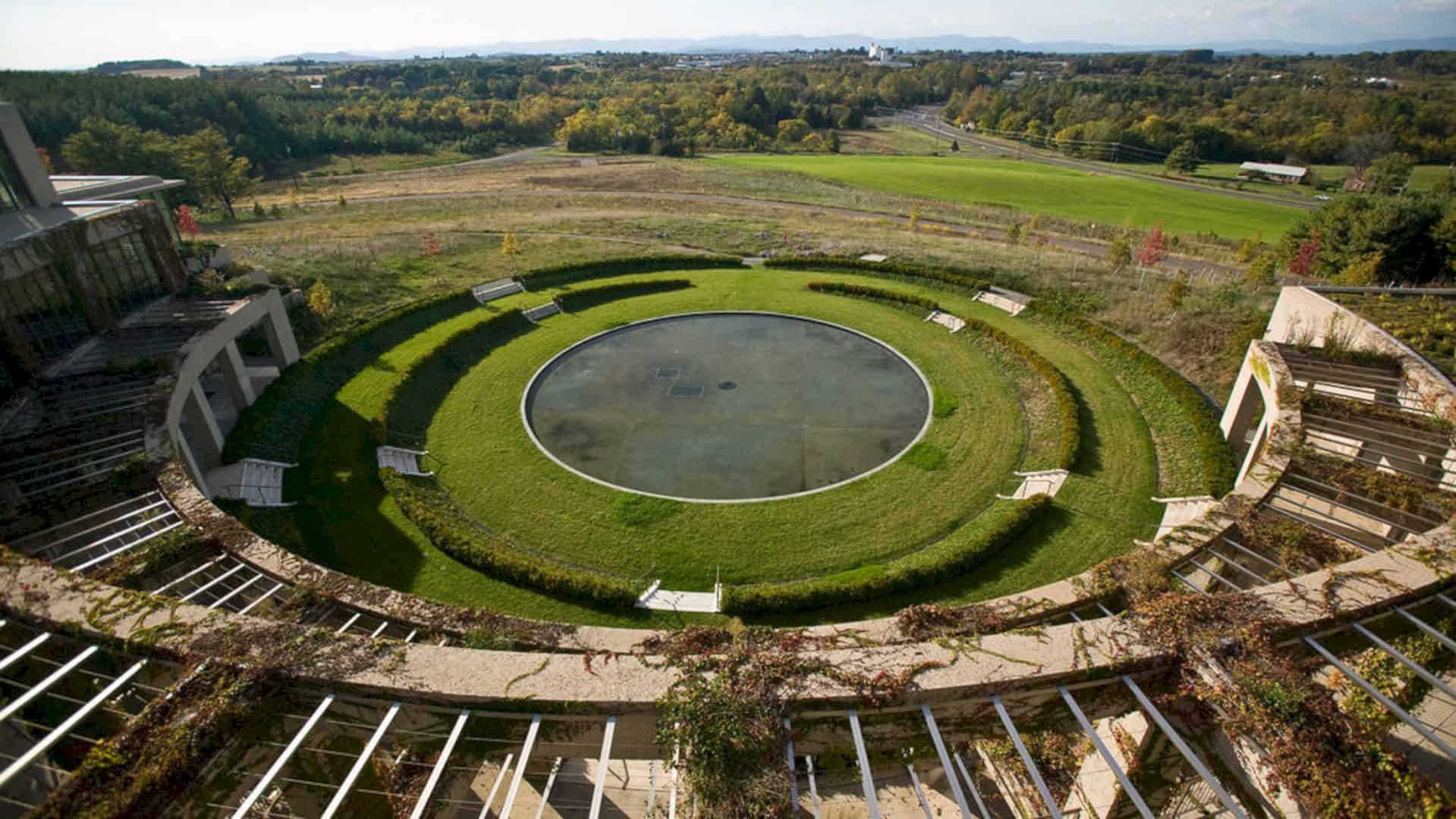
The design team for this building program configures the site structure to conform with the topography. It will minimize the disturbance and grade on it. The roof gardens cover the whole three buildings, creating the largest single roof gardens east near the Mississippi River.

The total area of Library of Congress Packard Campus is about 228,000 square feet. 146,000 square feet of it is the extensive green roof with the planting profile of grasses and sedum. The remaining area is the intensive green roof with a deeper profile.
Building
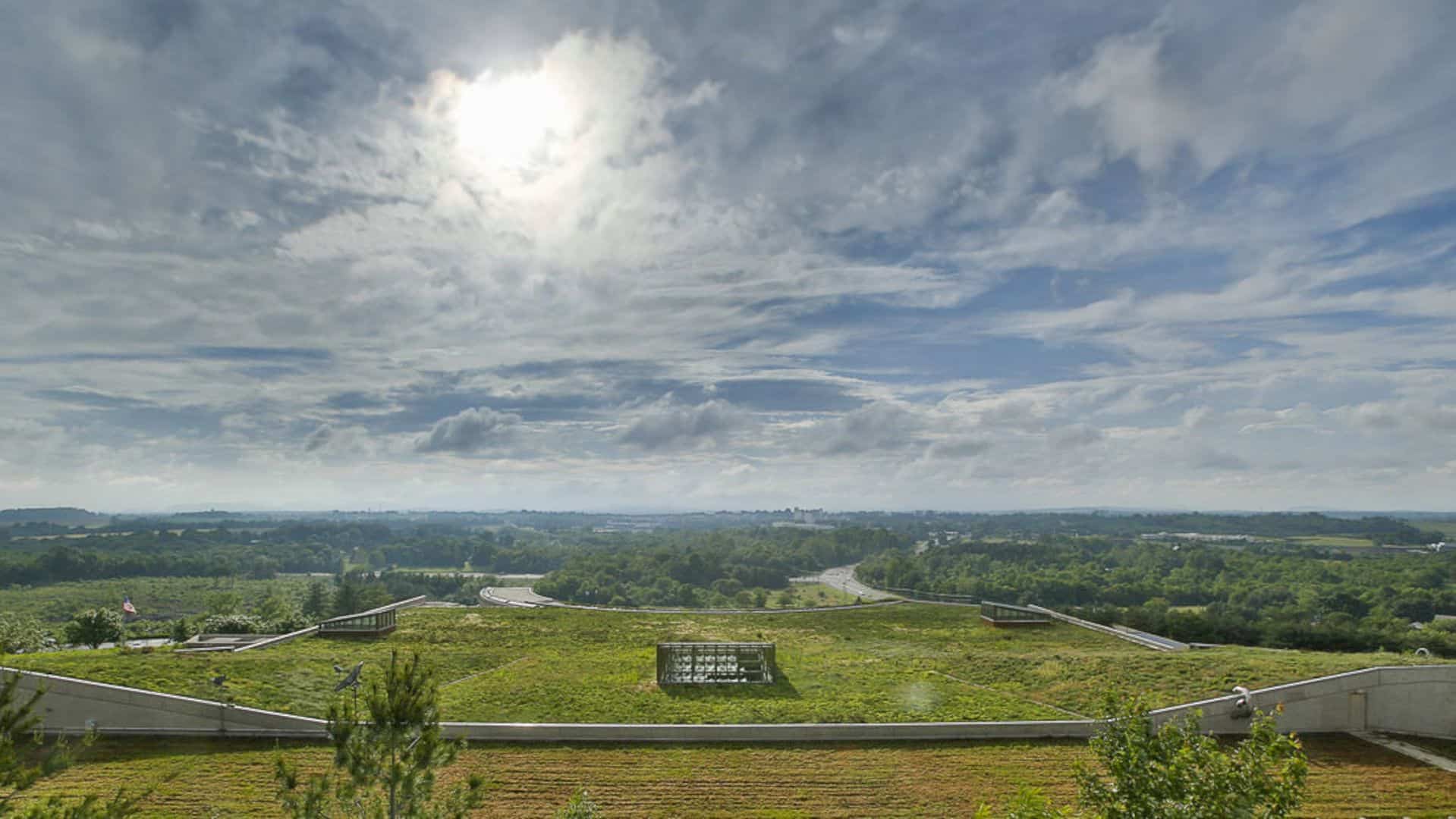
The Collections and Nitrate Buildings are buried but the central three-story Conservation Building appears above the grade. It provides natural light for the workspaces and offices with the terraced concrete arcades. This building follows the site slope to represent the open space and become a viewing garden.
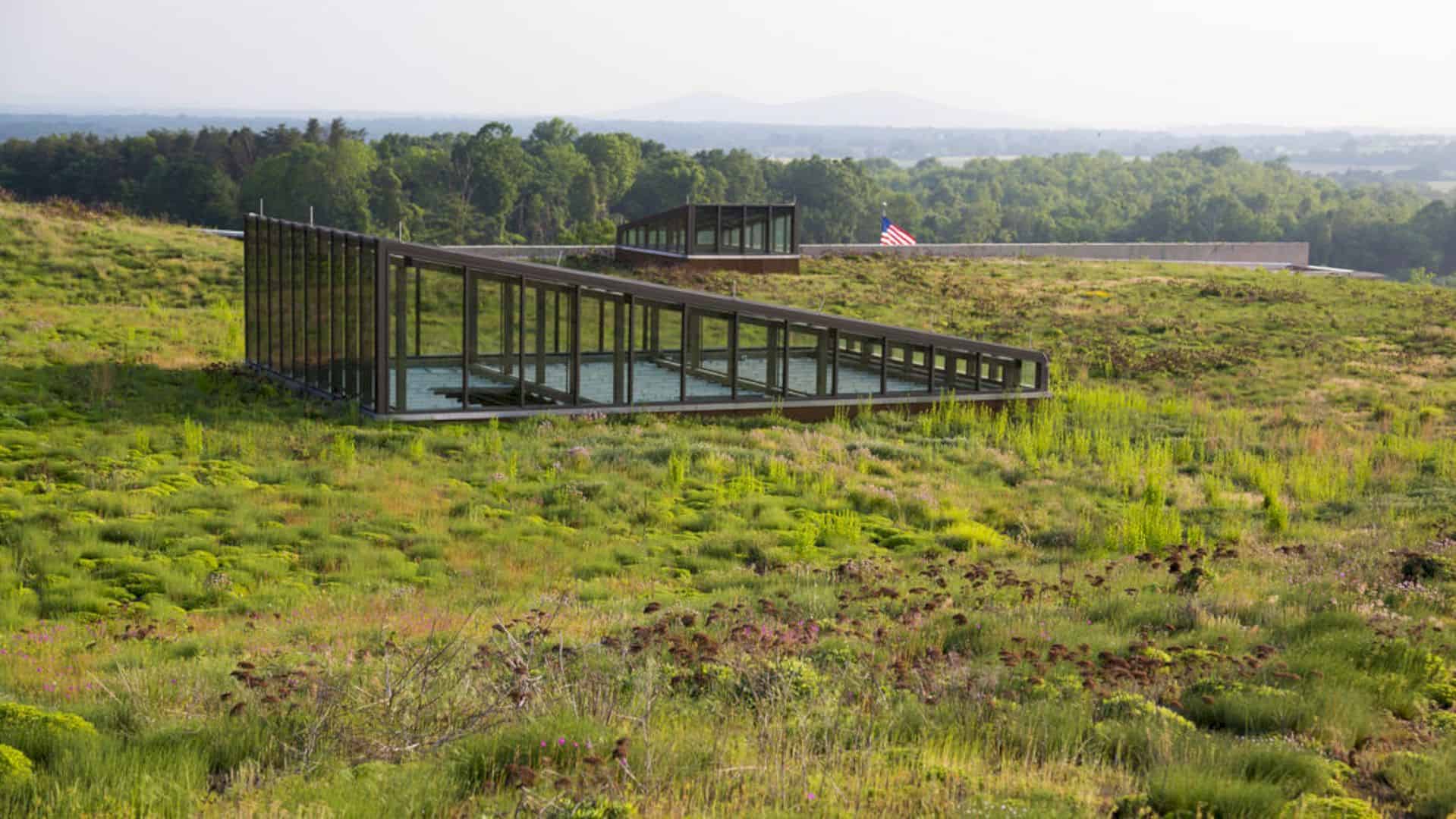
You can see the stepped lawn terraces around the reflection basin on the courtyard. It reflects the shifting cloud patterns and brings the sky to the Earth. It also creates an openness sense to the heart of the facility around the site area.
Plants
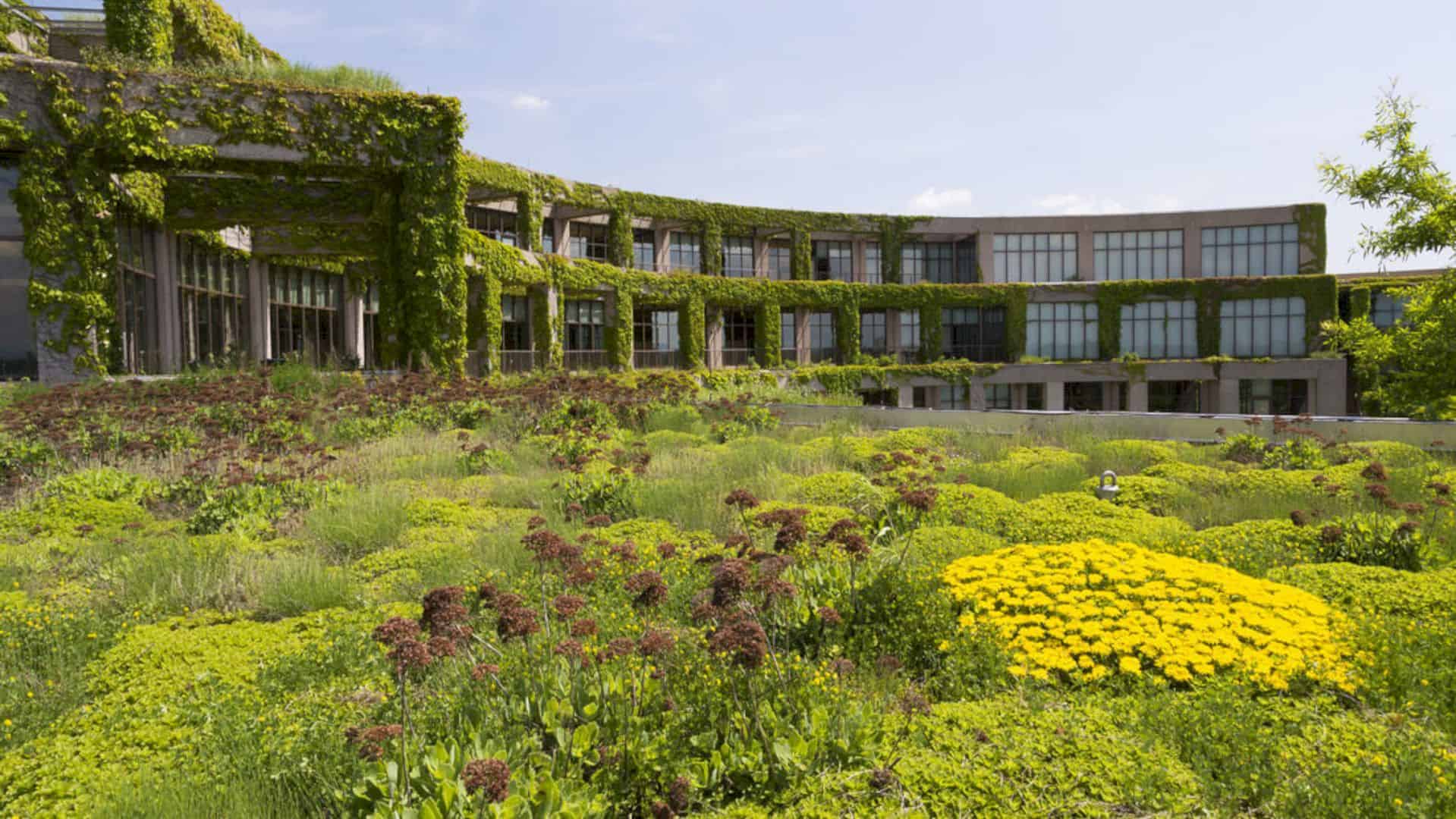
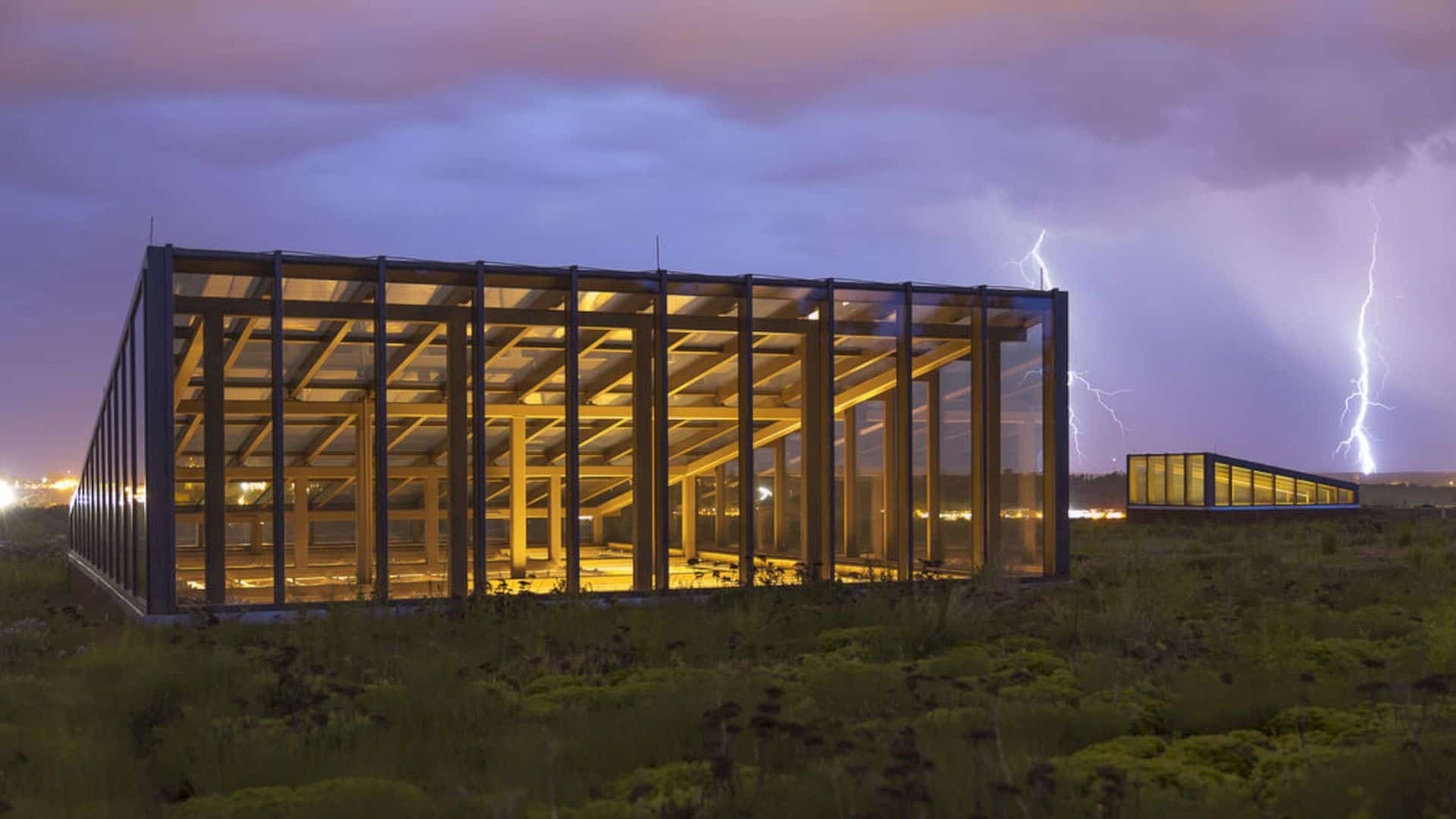
In summer, the living awnings decorate the floor-to-ceiling glazing for the workspace. When winter comes, the leafless vines will allow the sunlight to penetrate deep into the building site. It will also offset the energy demands nicely.
Via swagroup
Discover more from Futurist Architecture
Subscribe to get the latest posts sent to your email.

