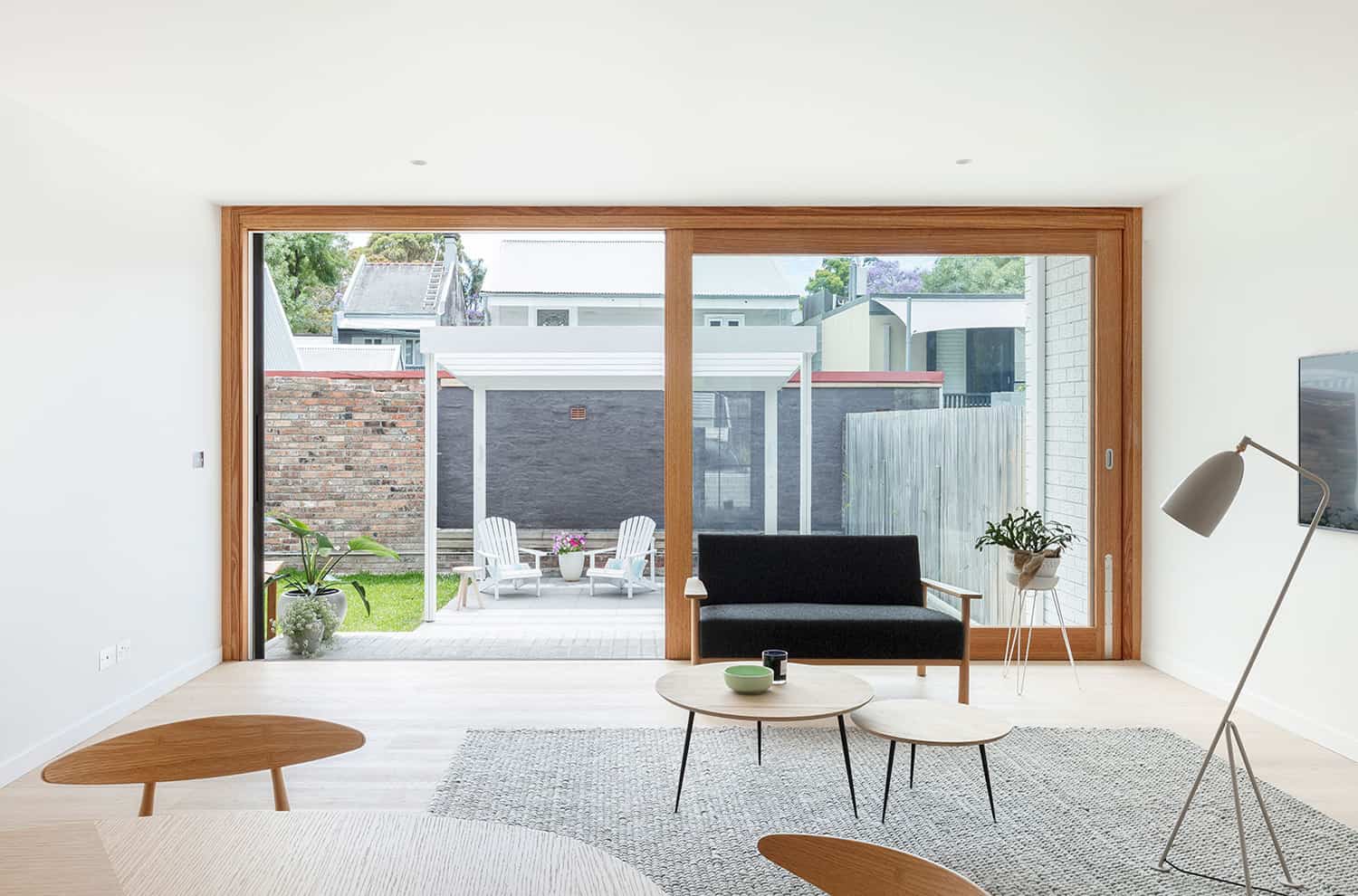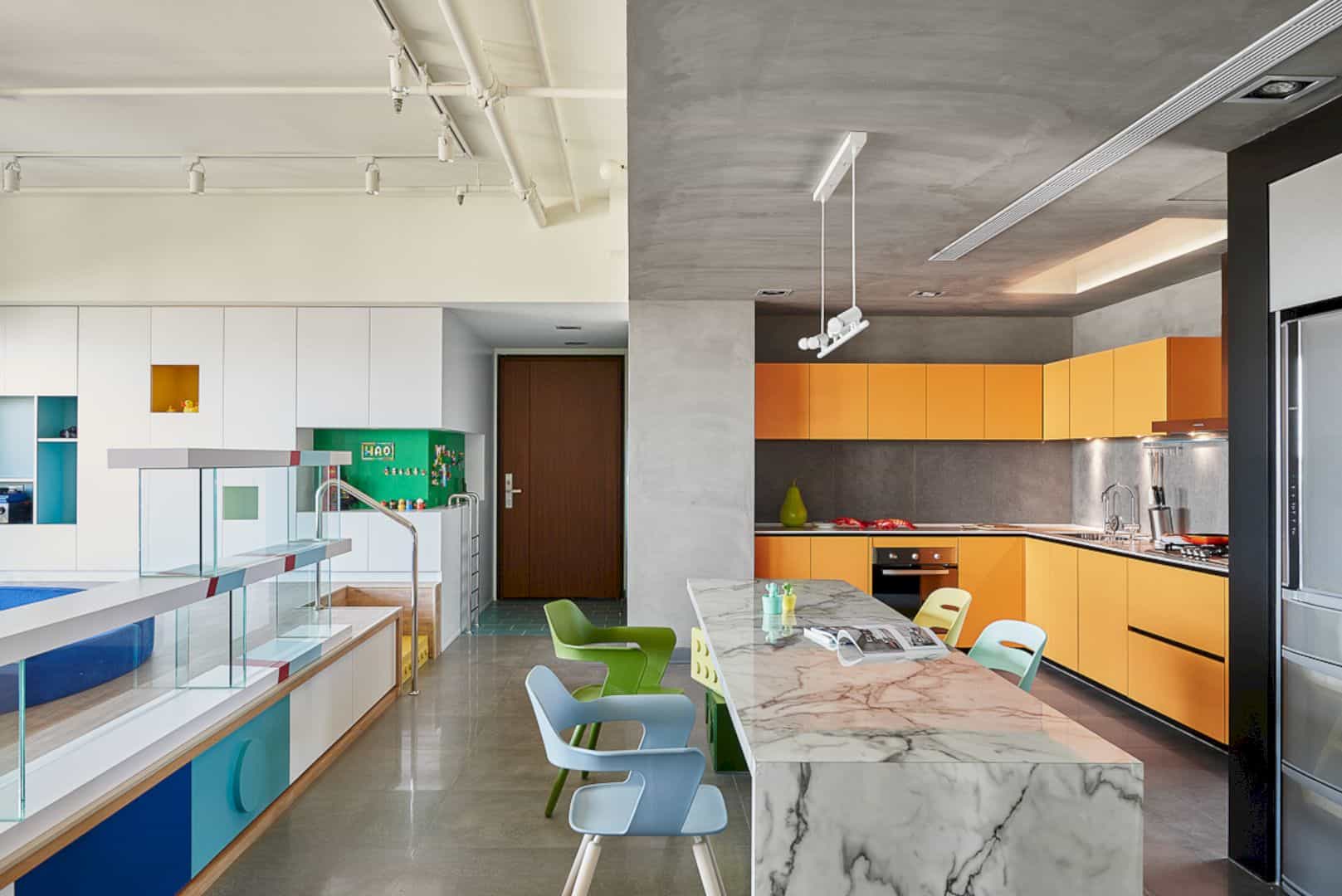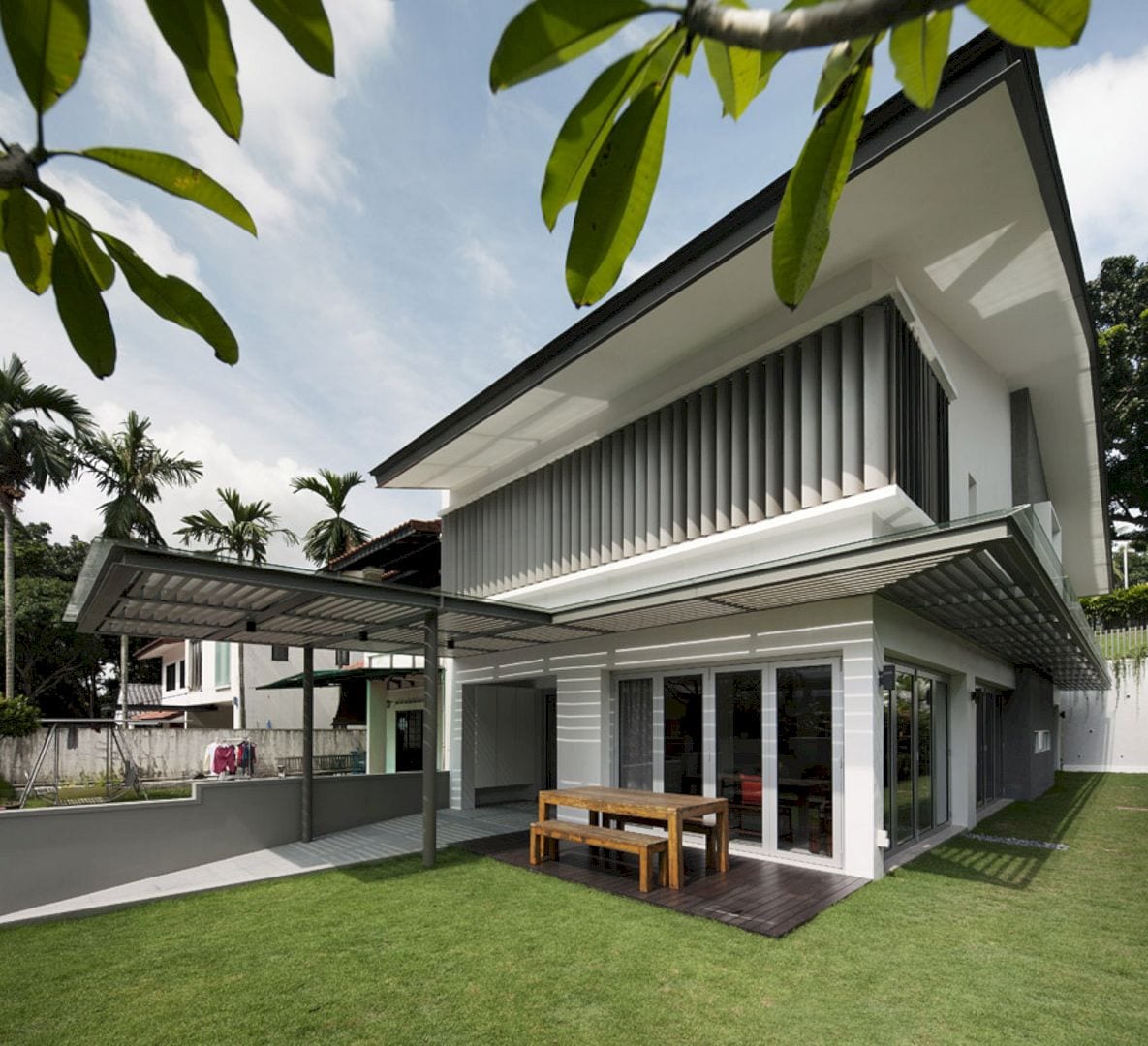Jamie Fobert Architects was responsible for building the Lerving House located in the Bloomsbury Conservation area, London. The house comes with a bold brick construction set on a vacant corner plot to complete a historic mews. The idea of this project was to develop a house that reinterprets the London lightwell.
The Lerving House
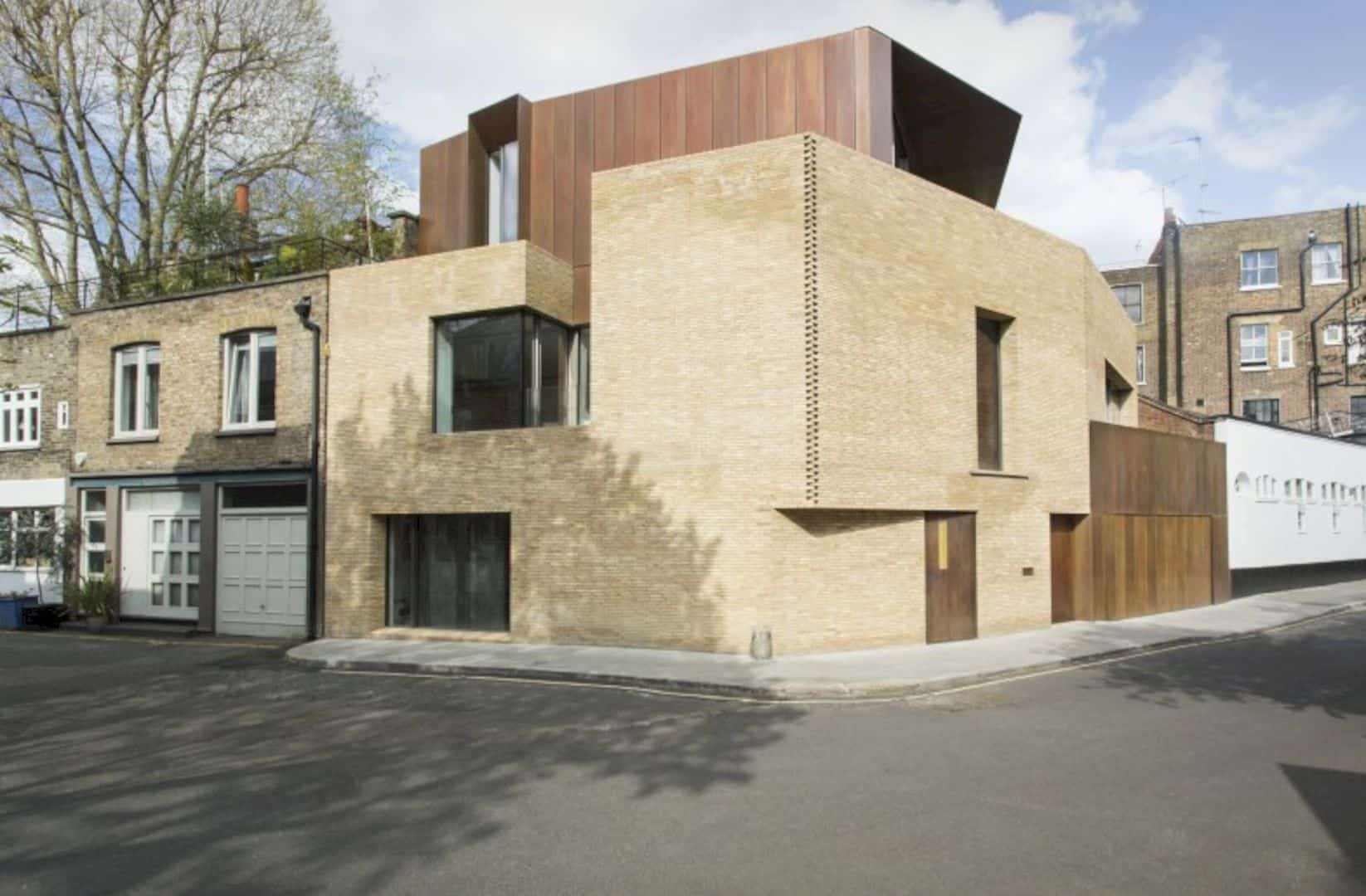
The Lerving House comes with a series of volumes that step up from the basement to the top of the property. The volumes wrap around the lightwell and open the entire house to daylight.
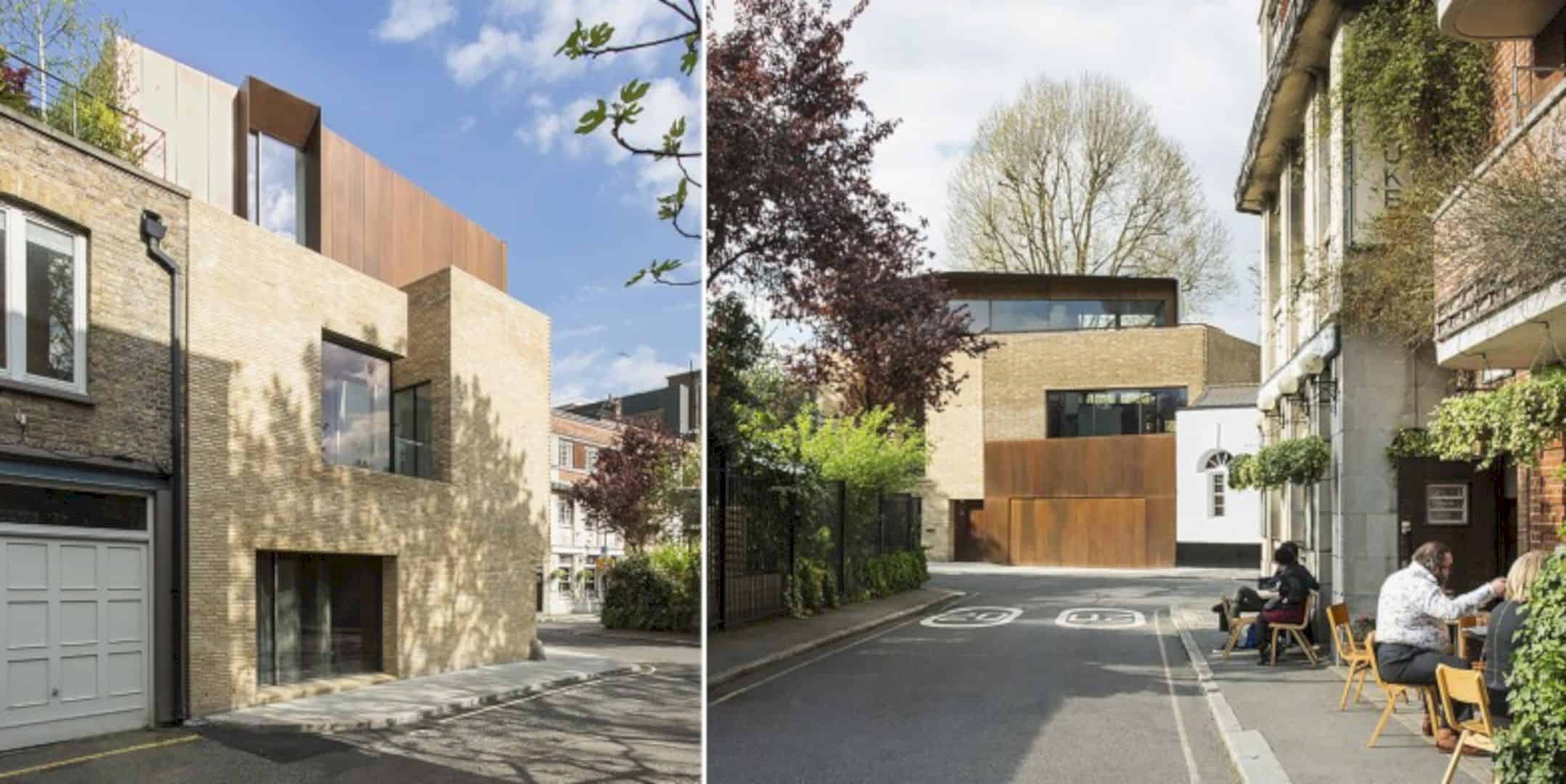
The internal interlocking volumes form a house of complexity with a sense of calm simplicity. The exterior is dominated by bronze and brick.
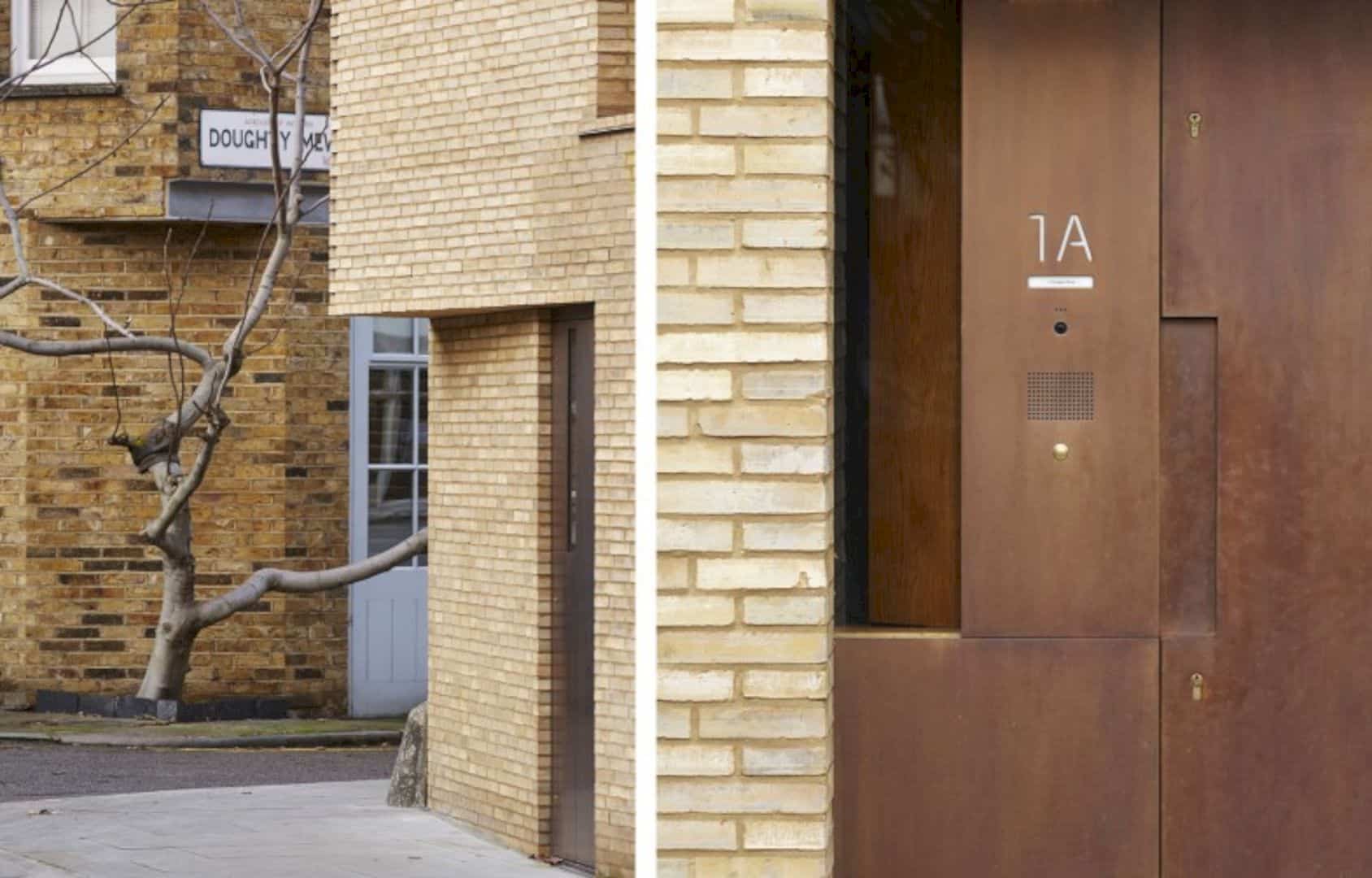
The bricks which are yellow in tone were handmade in Denmark. Several bricks display the thumbprints of their craftsmen.
The Lightwell
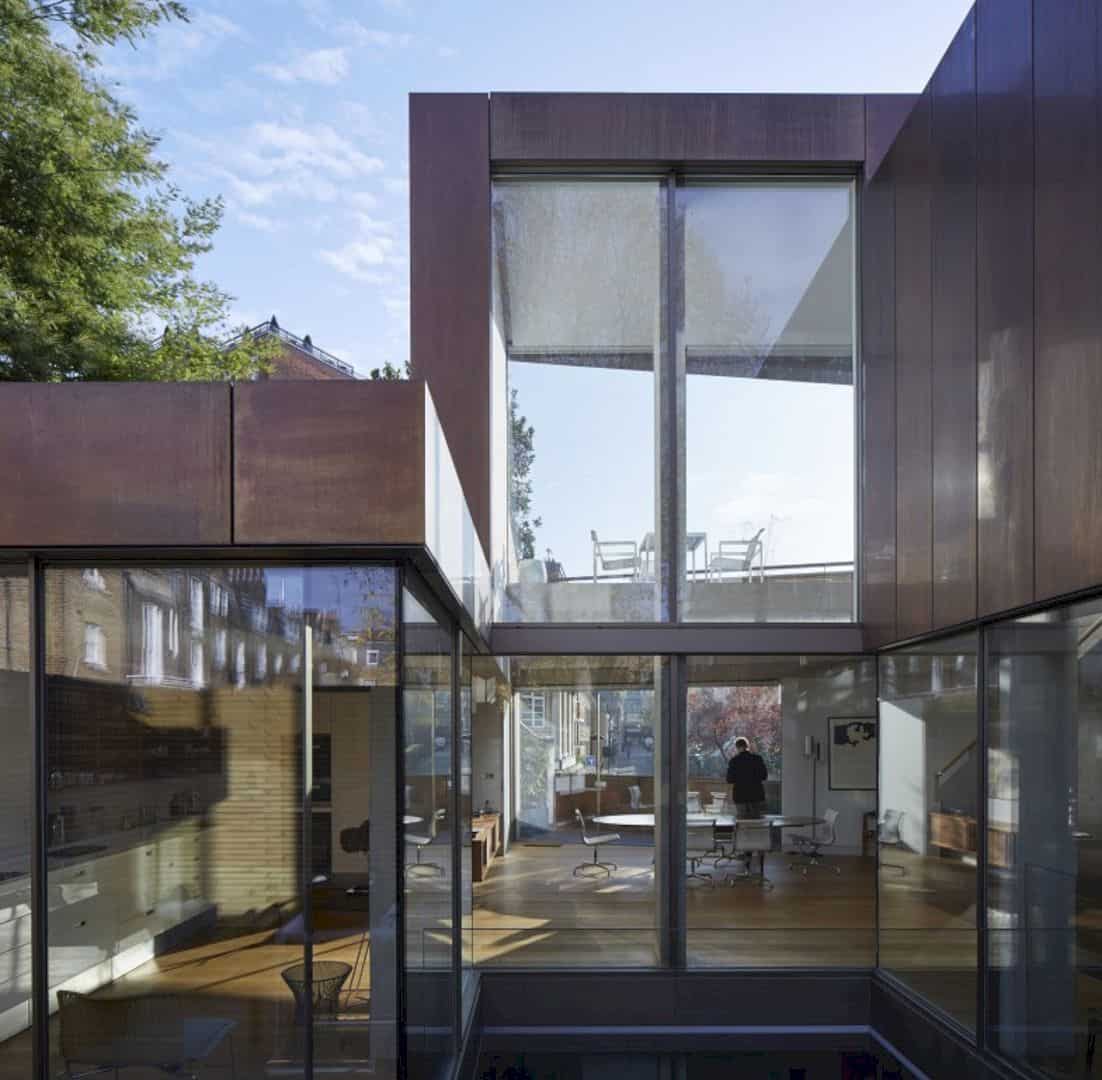
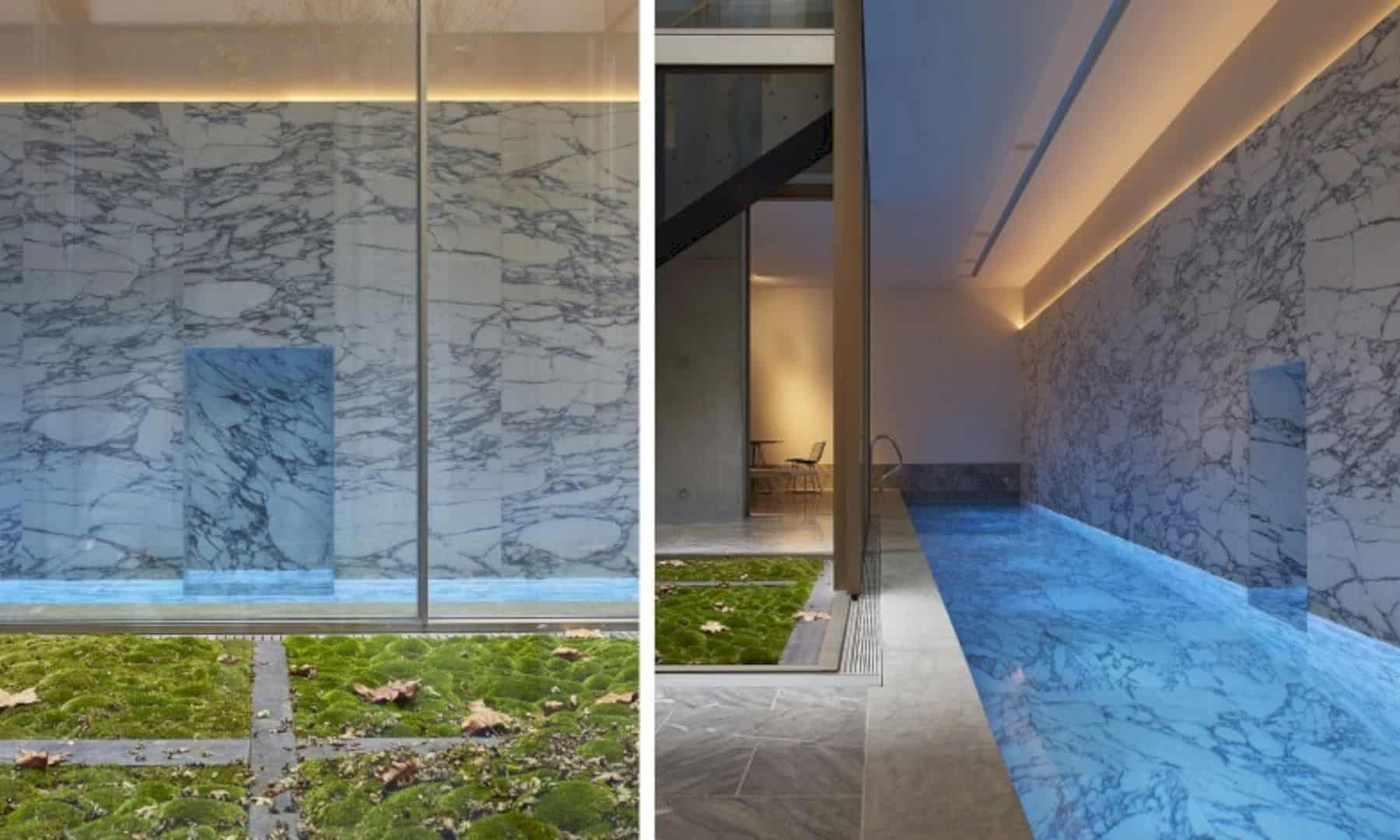
Here is the lightwell of the house with its glaze façade. It will lead you down to the basement. The basement has a 14-meter pool lined with marble.
The Interior
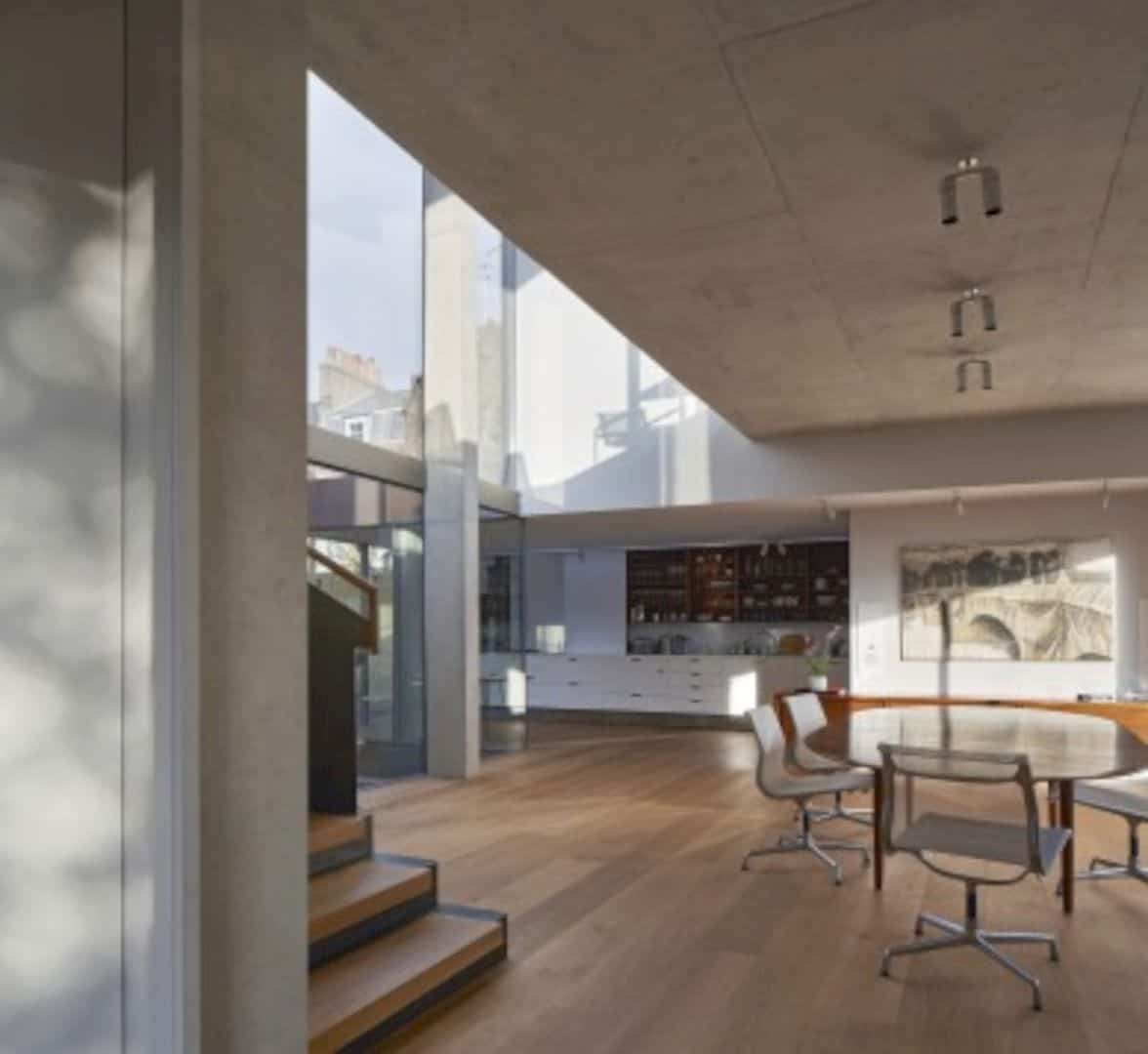
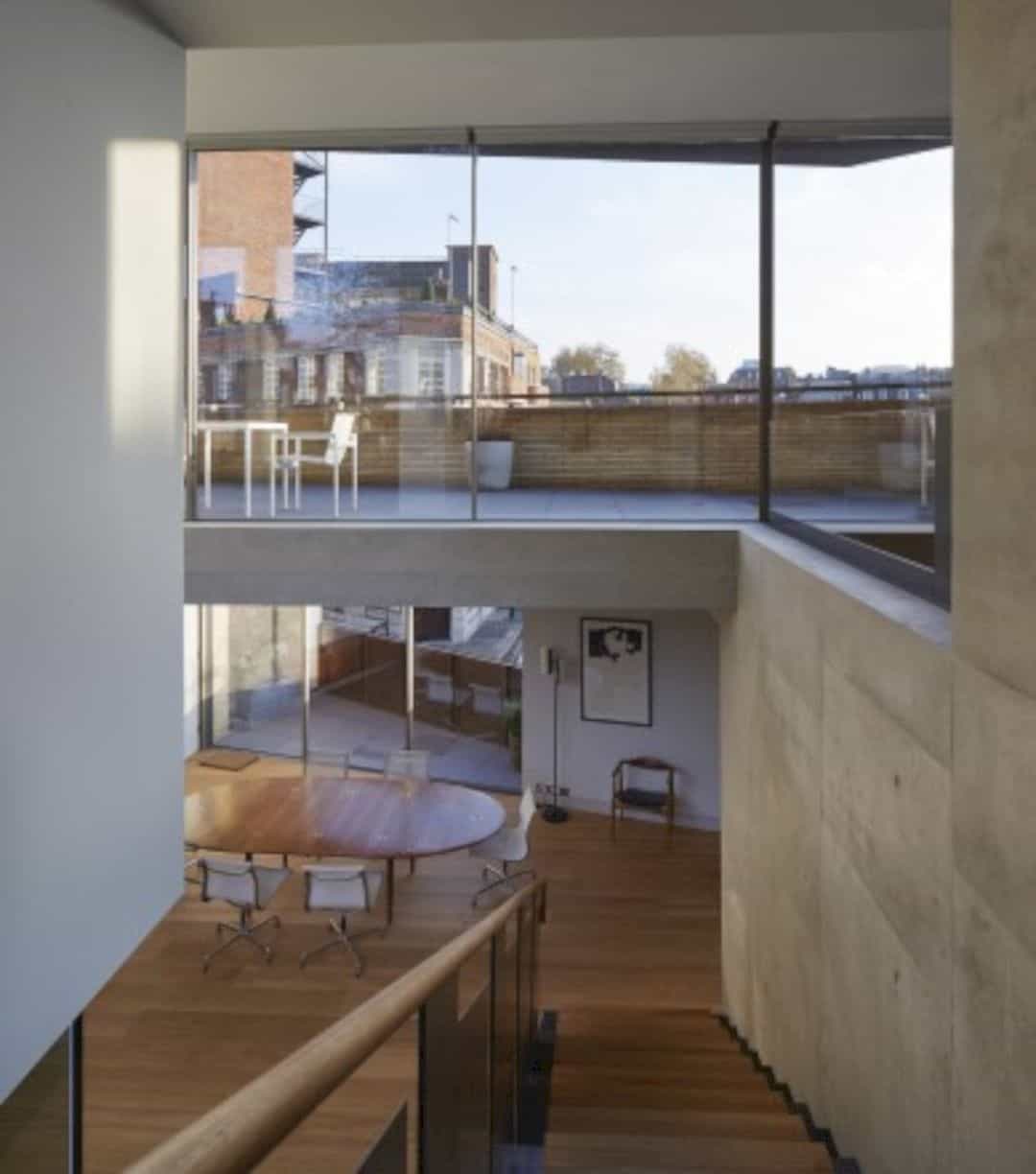
Planned around the lightwell, the house’s interior design allows every room to be filled with natural light. Several balcony terraces are also included to respond to the clients’ desire for outdoor and indoor space.
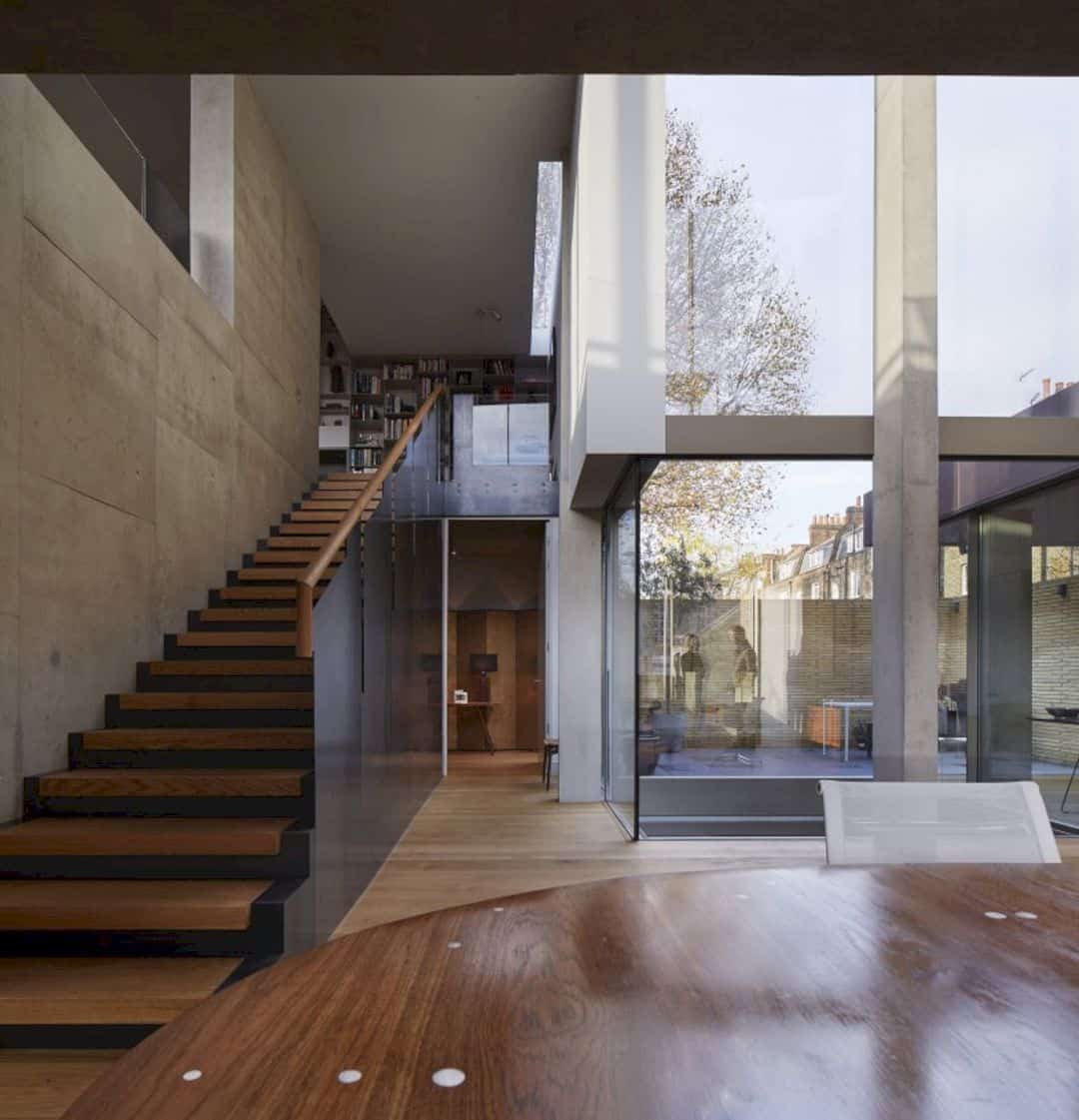
The concrete frame makes its obvious appearance through the columns and ceilings.
Discover more from Futurist Architecture
Subscribe to get the latest posts sent to your email.
